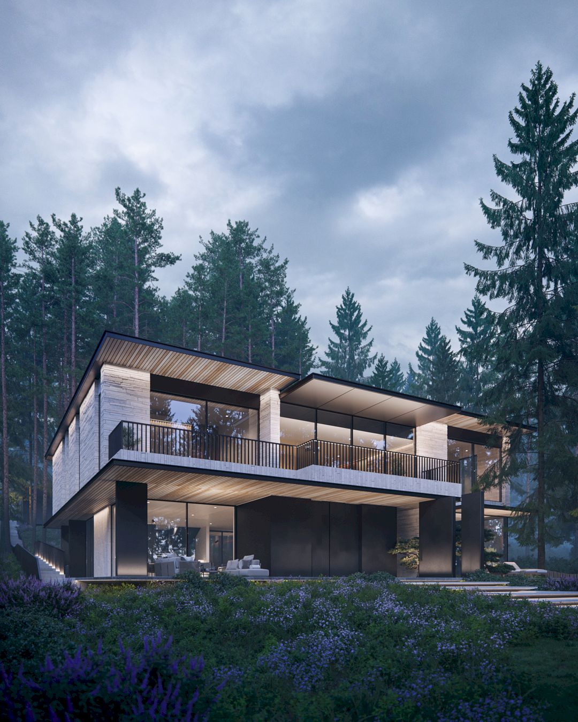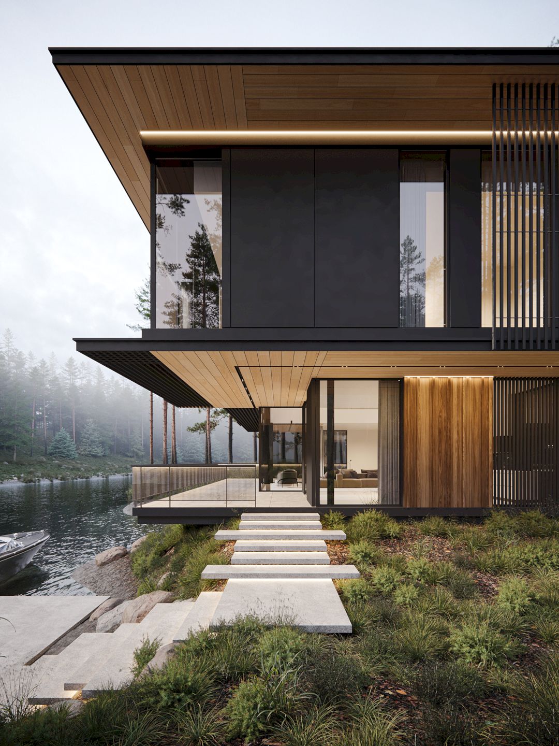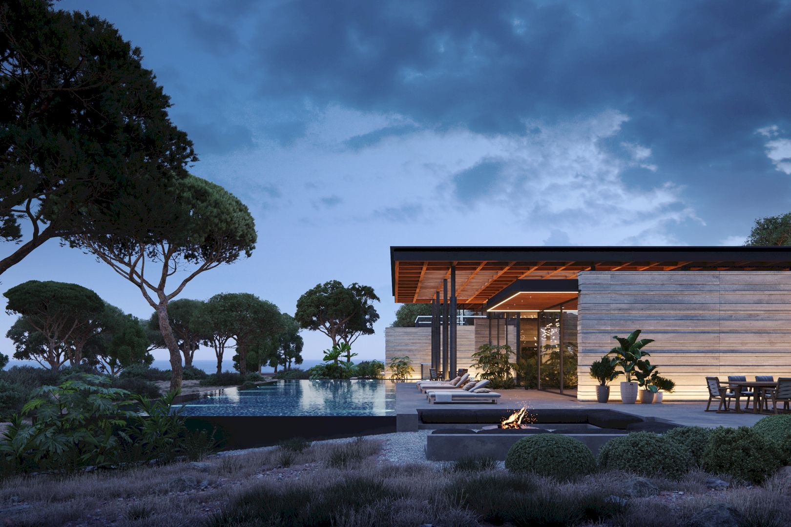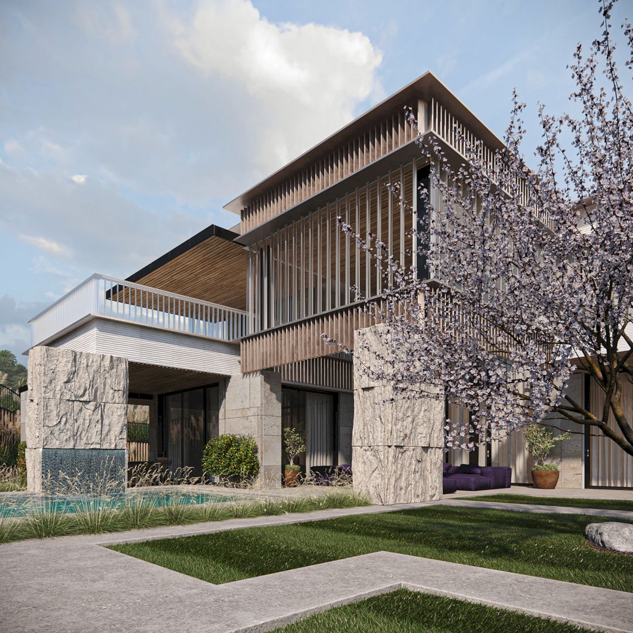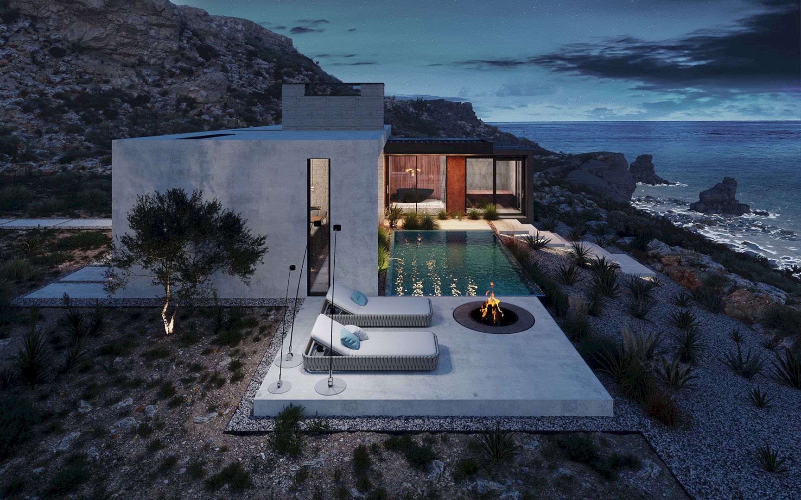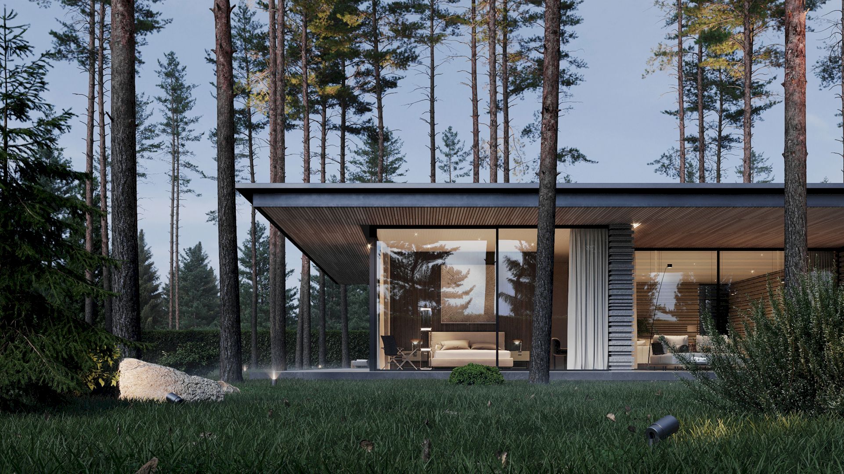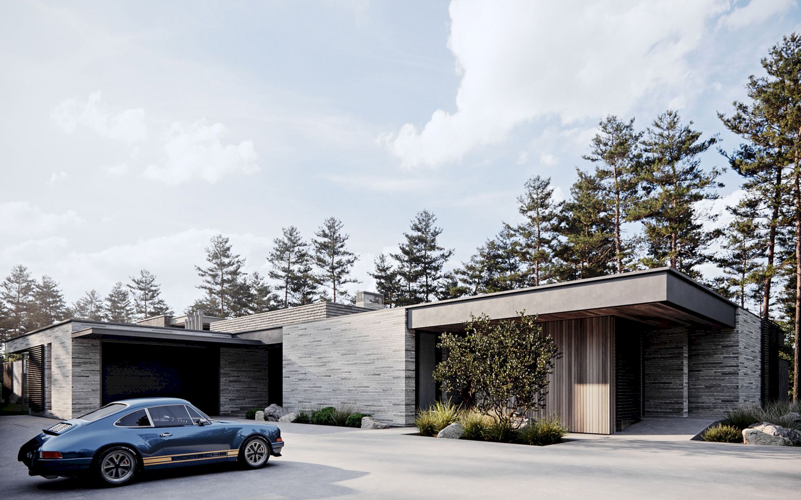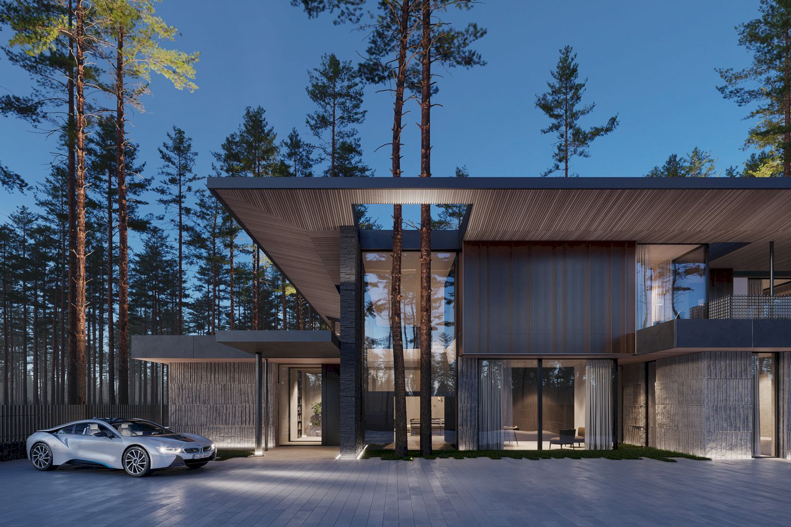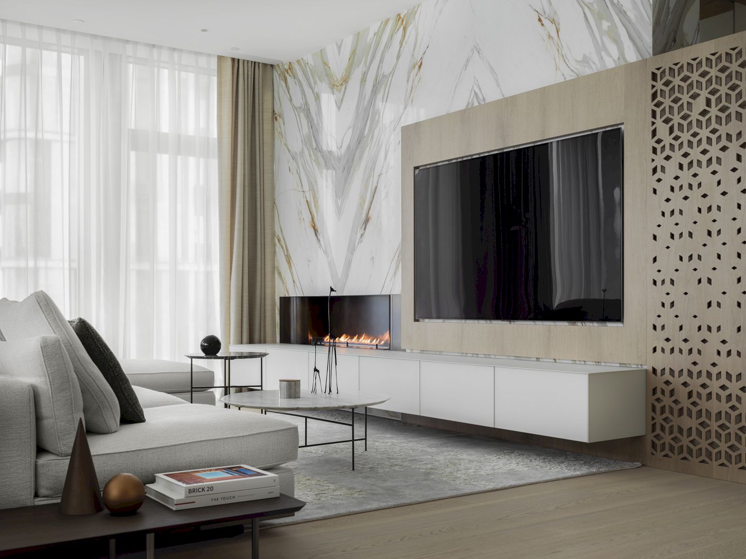House with Four Views: An Opportunity to Experience Several Environments Differently
Kerimov Architects, the A’ Design Award and Architecture MasterPrize winner, has recently completed a residential project called House with Four Views. It is a 580 sqm private residence designed for an interior designer in Islavskoe village. This house offers an opportunity to experience several environments differently.
