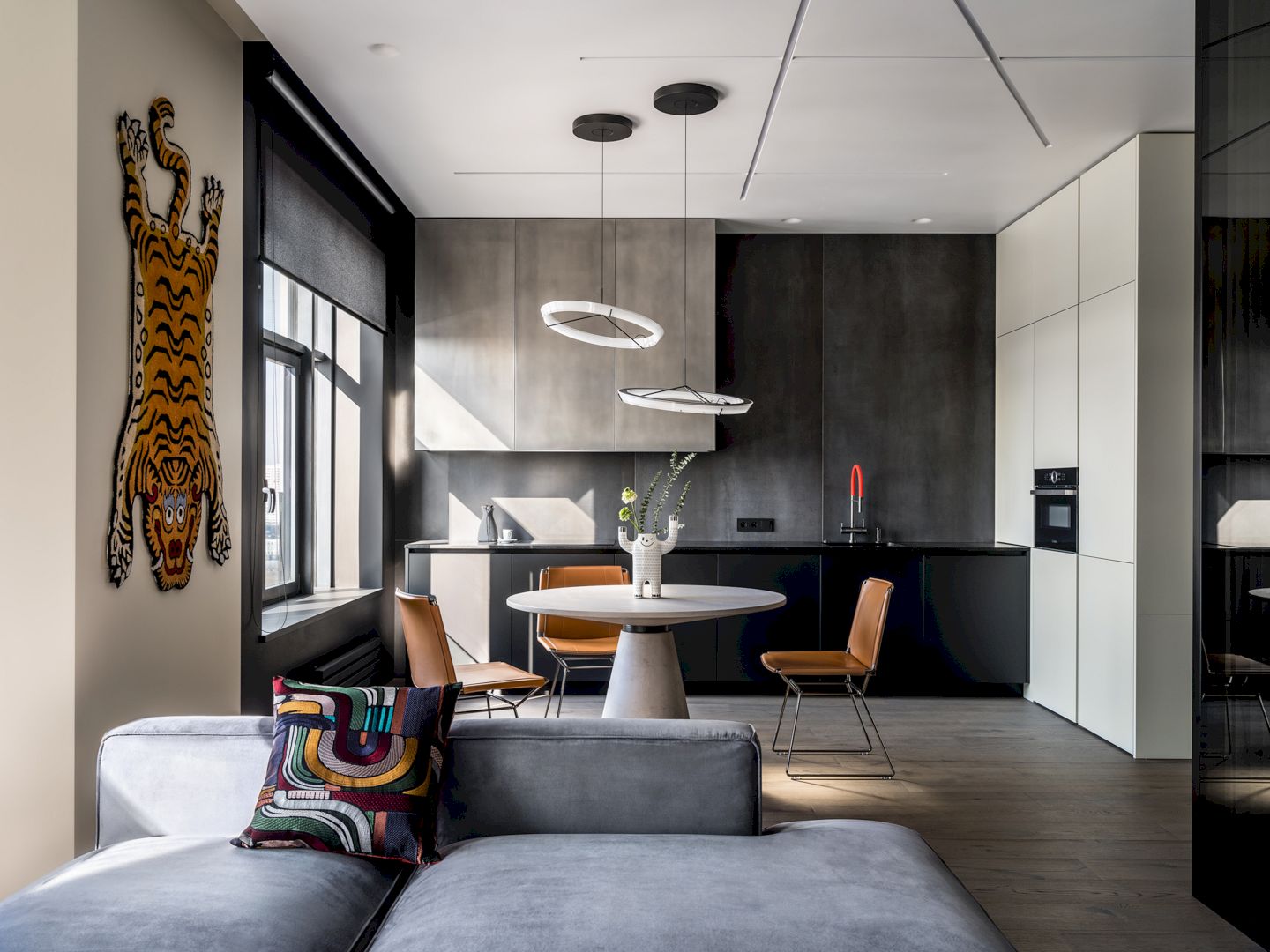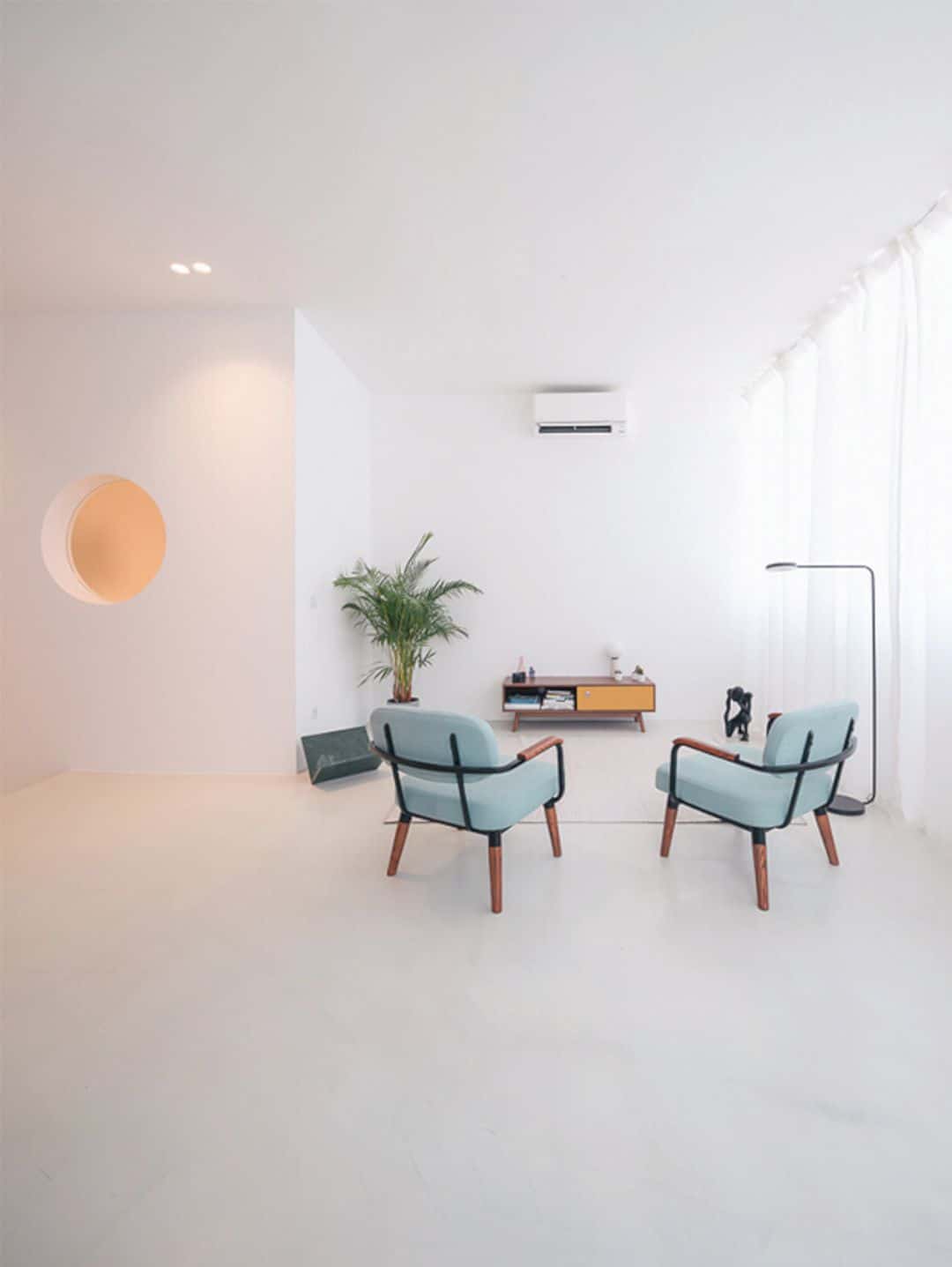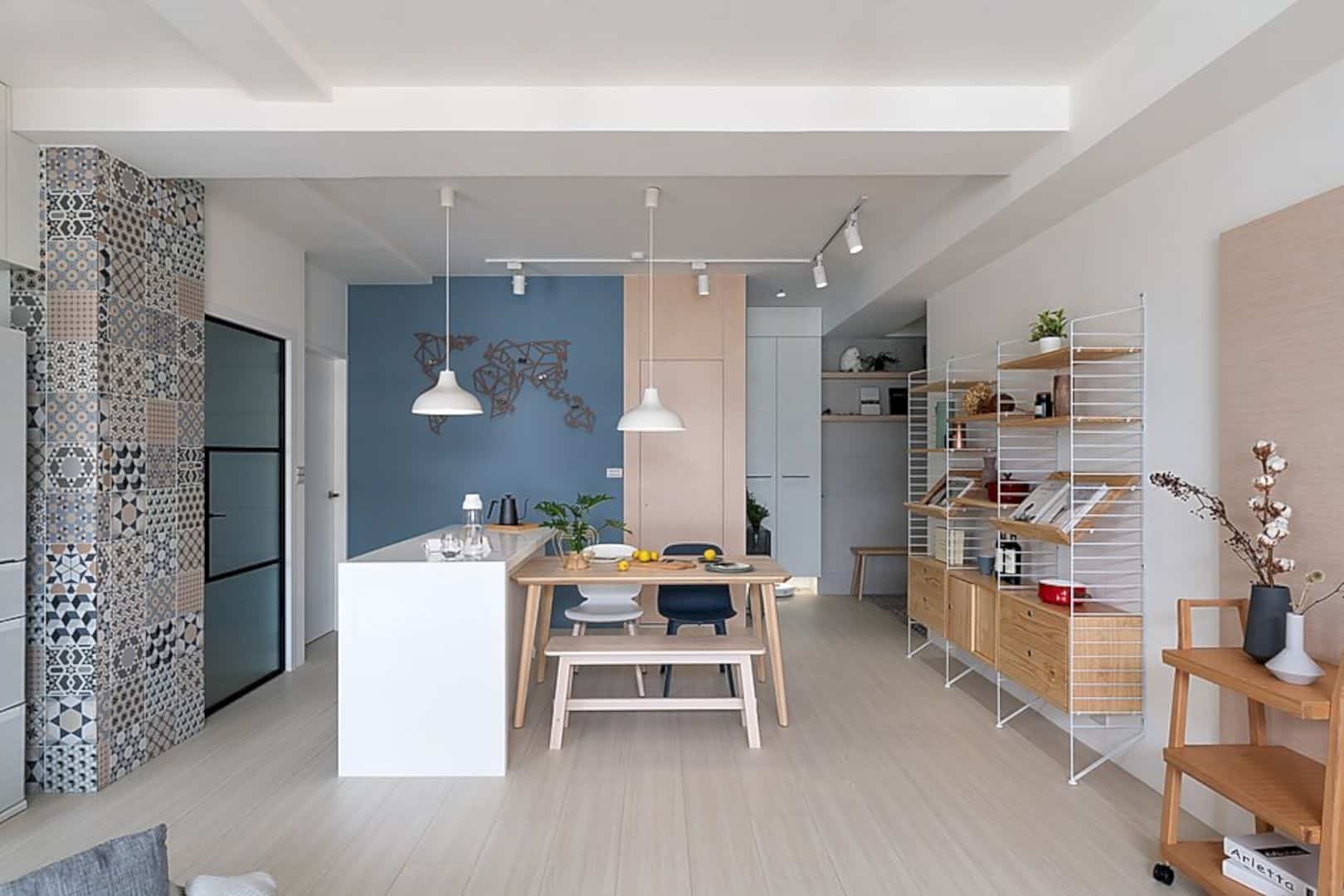Completed in 2018 by HYLA Architects, A Black & White Classic is a restoration project of a classic black & white colonial conservation bungalow after a devastating fire. This house sits in a prime residential and shopping area of Singapore with its beautiful verandah.
Design
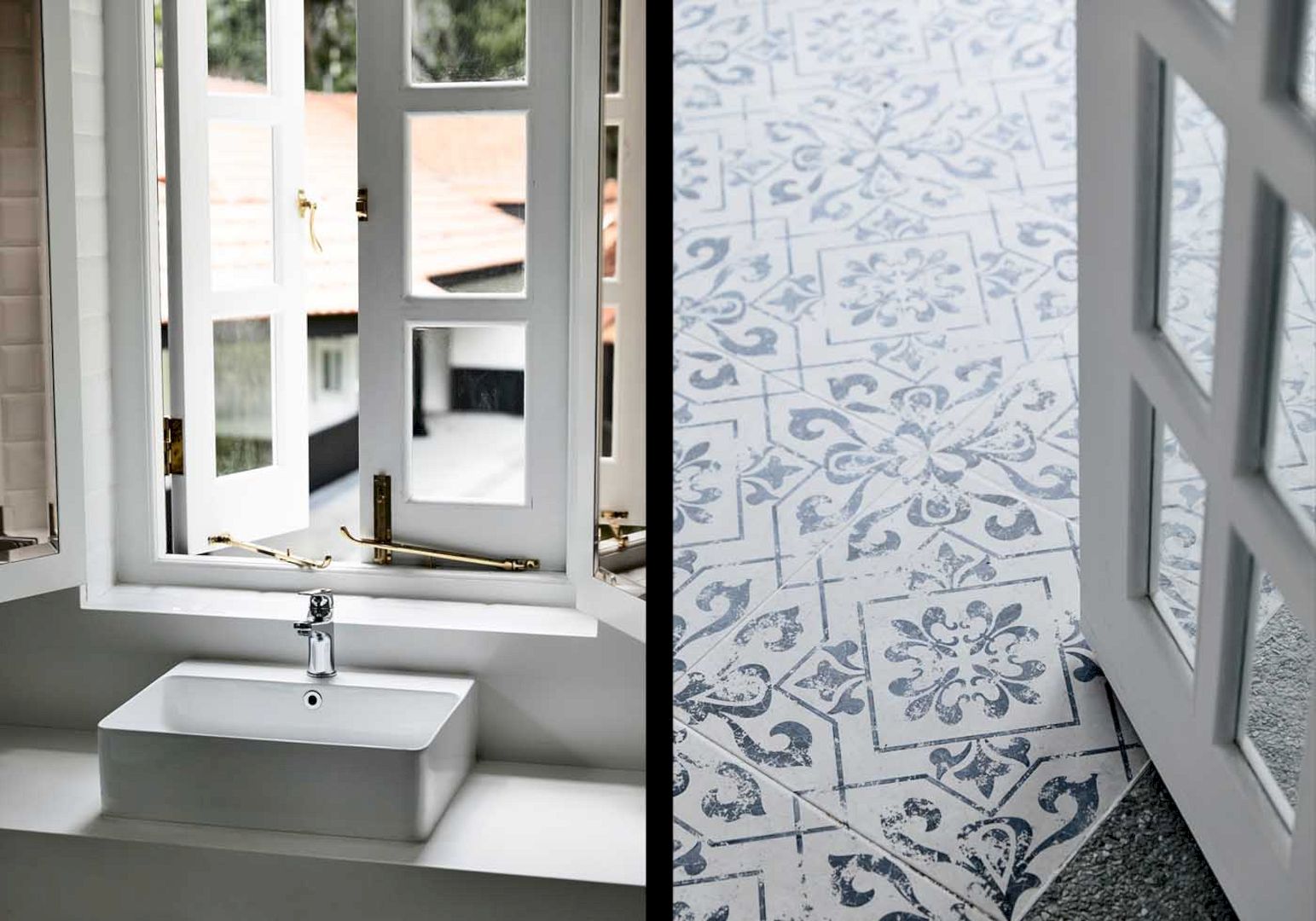
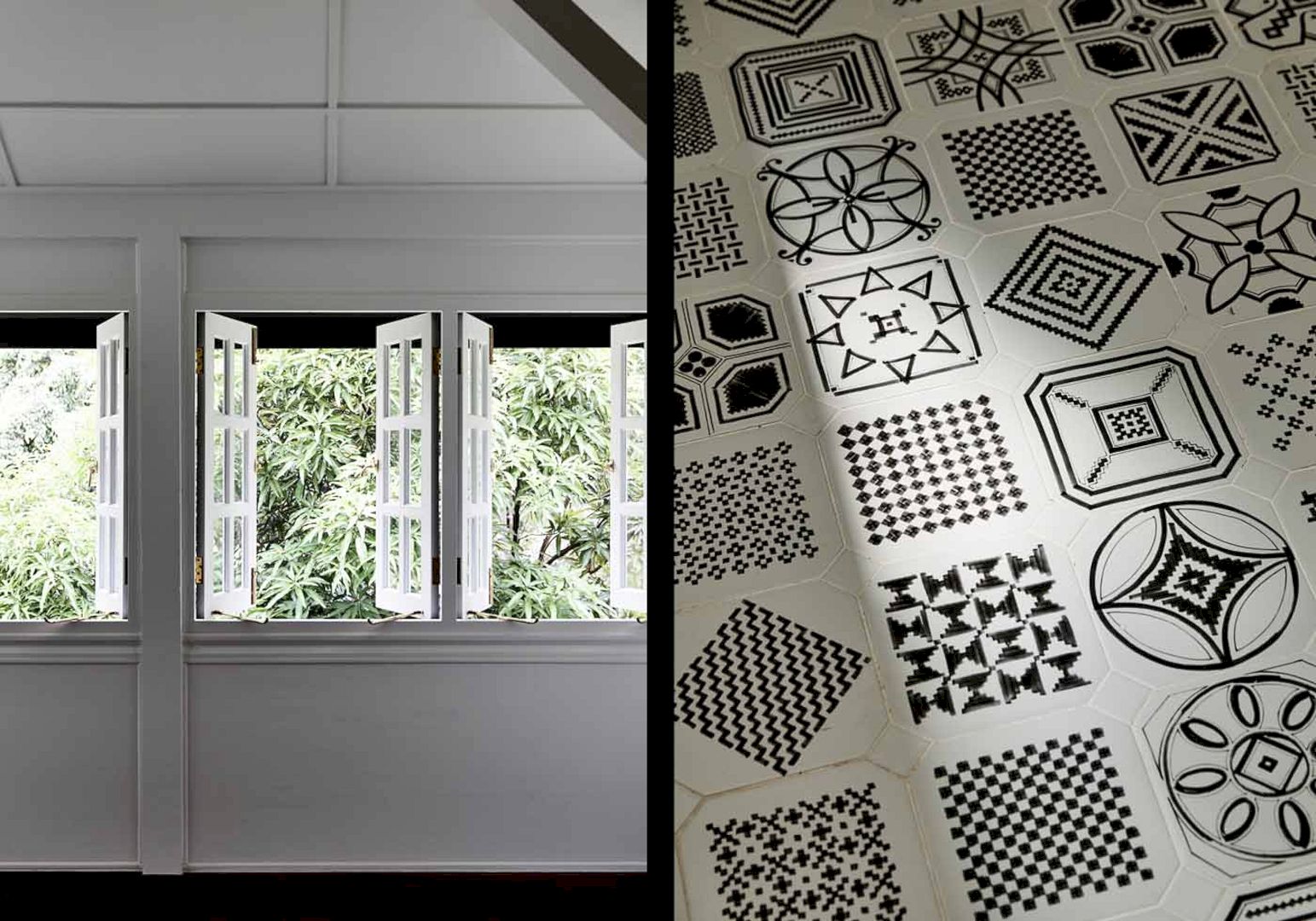
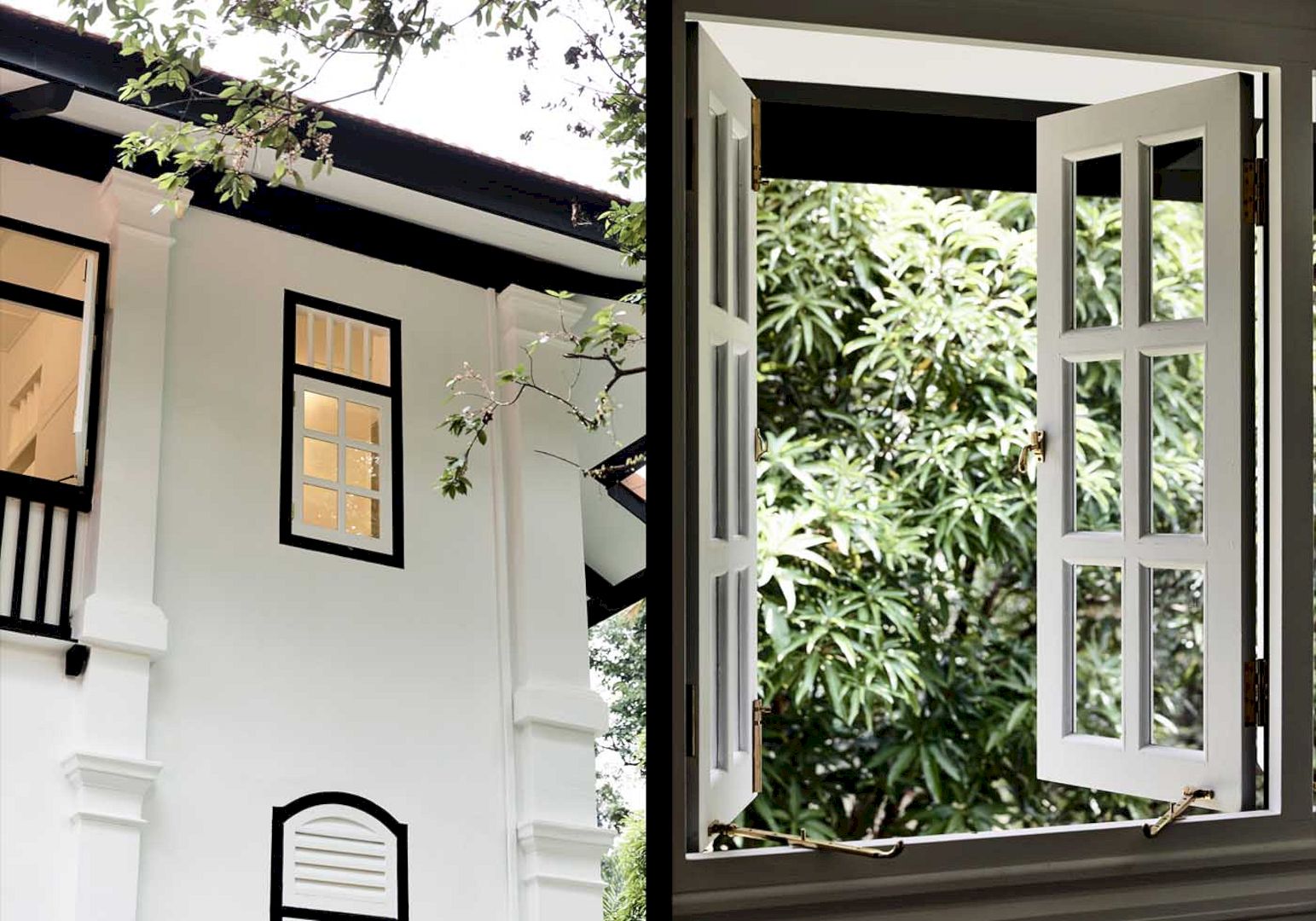
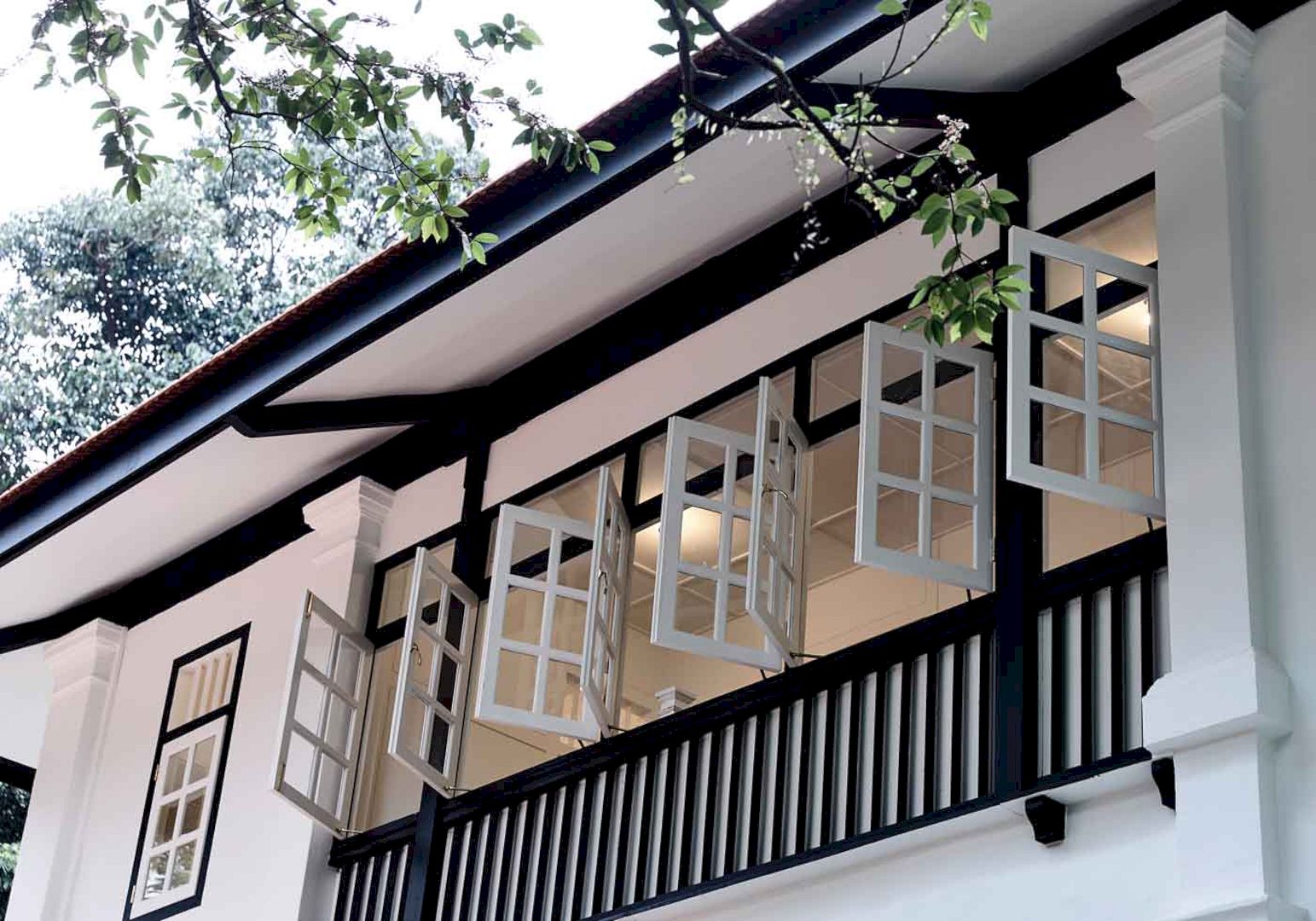
It is a house nestled amongst mature trees in a large green site in Singapore. Inside the main two-storey house, there are two large bedrooms, a dry kitchen, a living room, a dining room, and a beautiful verandah at the second storey.
Verandah
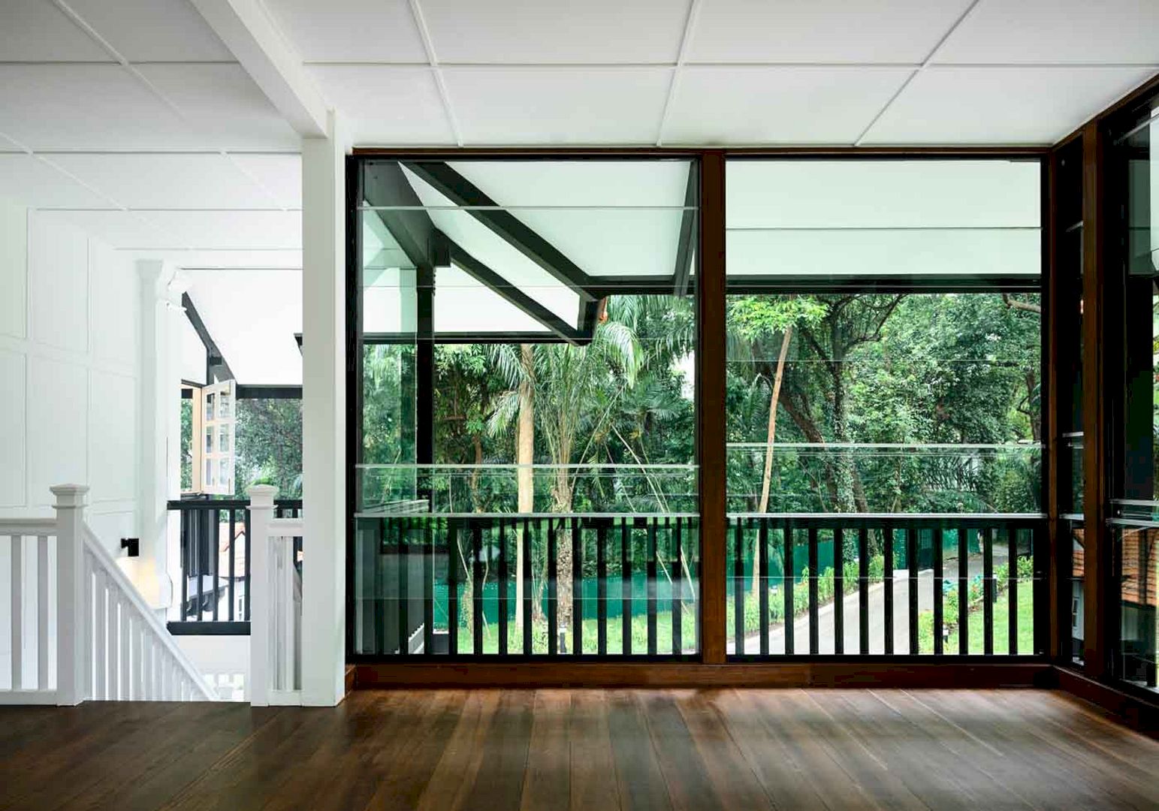
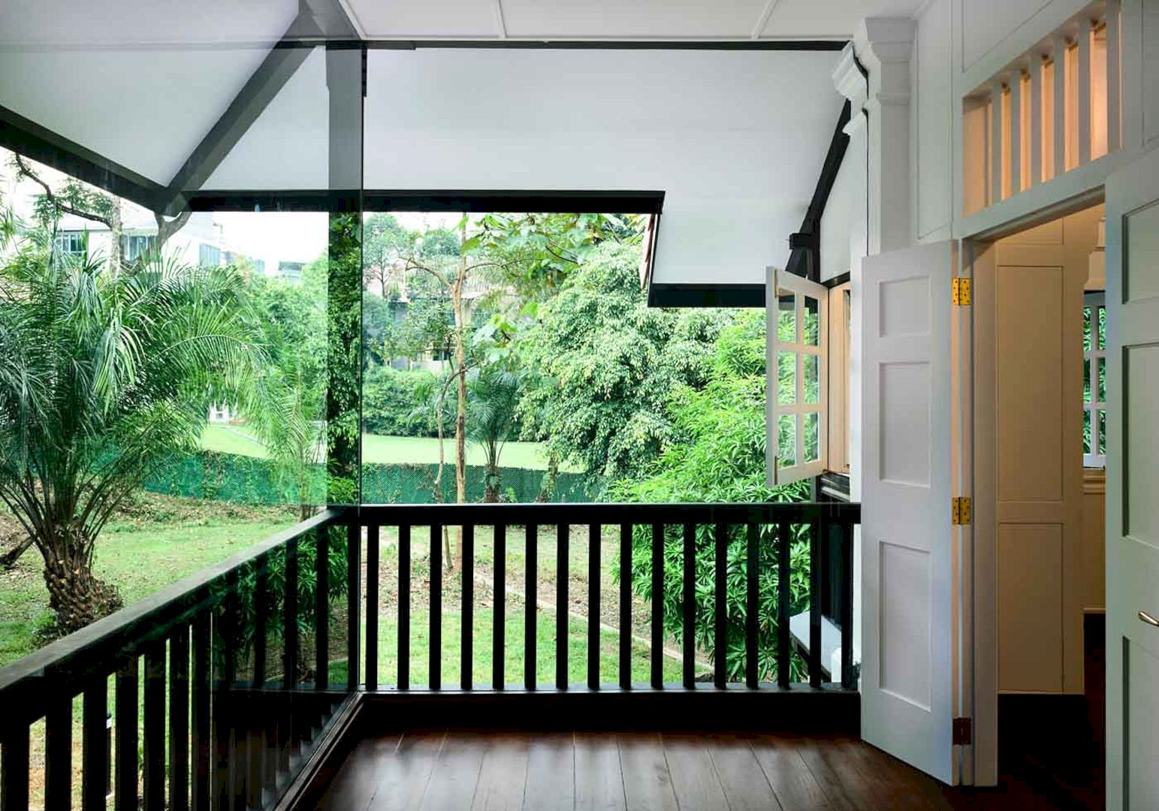
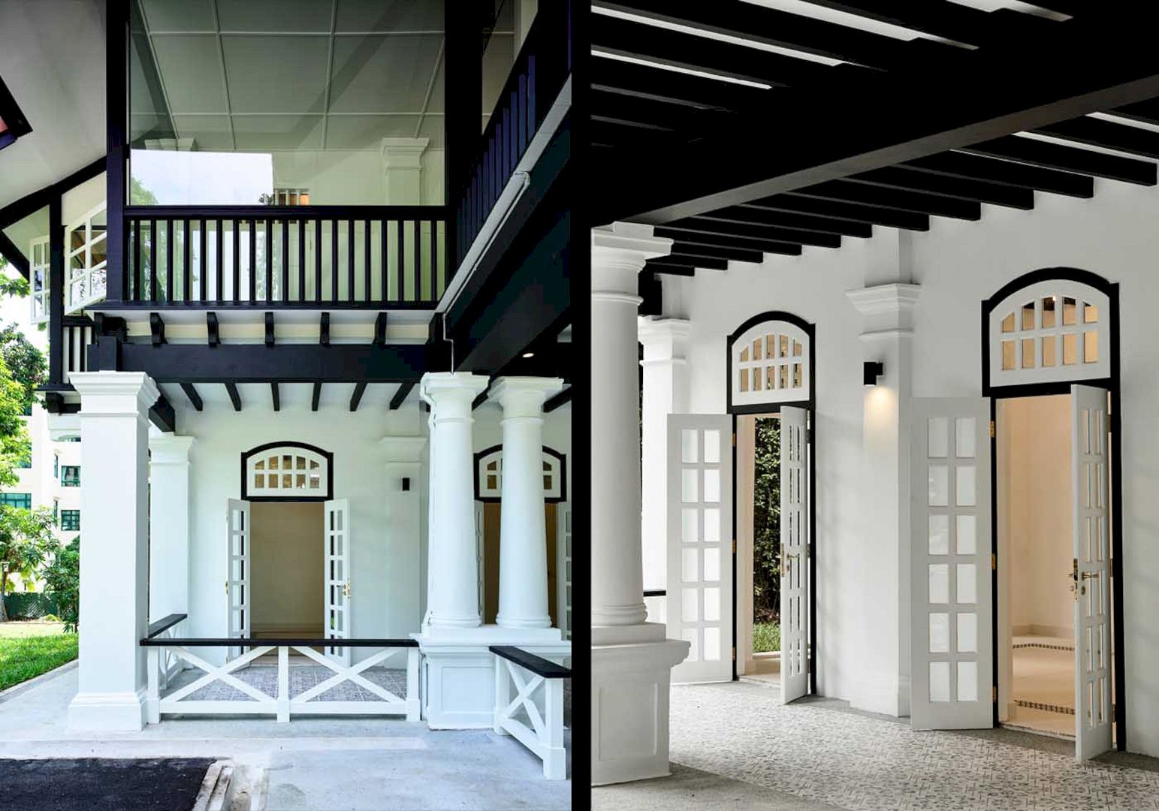
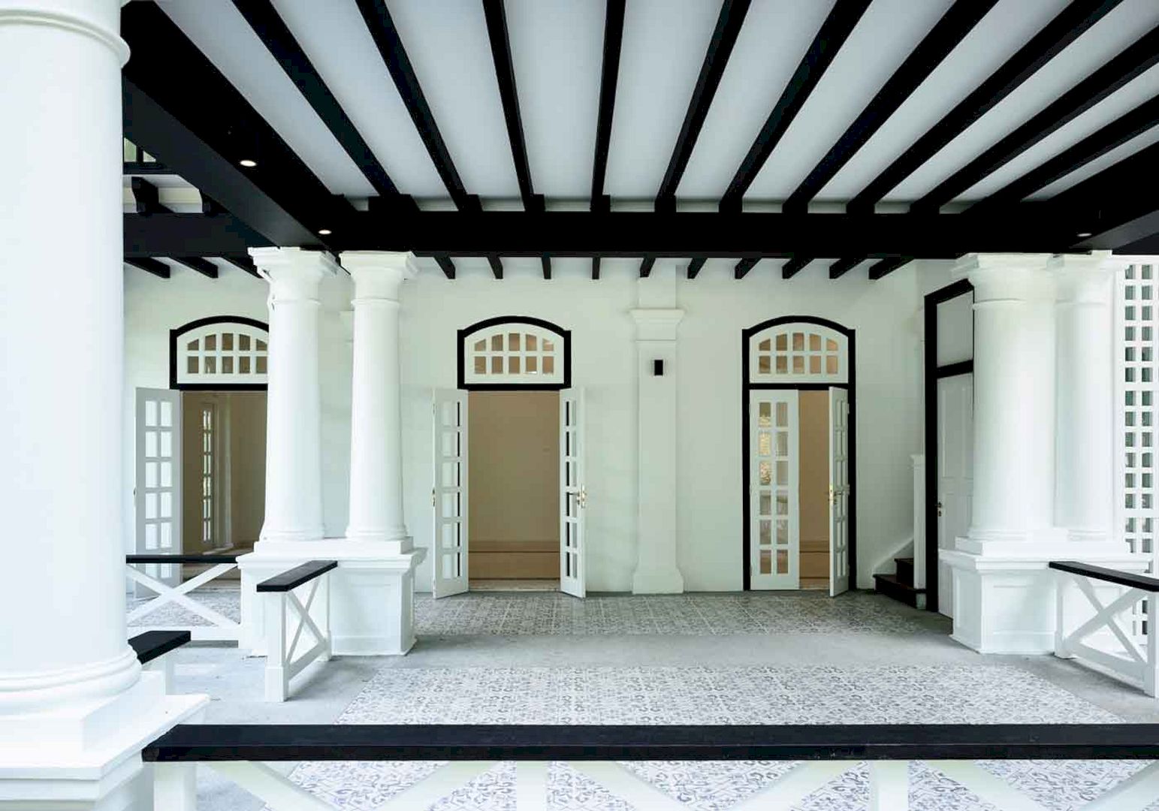
The verandah’s space is the particular attention of this project that has been enclosed by a frameless vertical window. This can recreate the original ambiance of the verandah and allowing it to be enclosed for protection, security, and air conditioning as well.
Details
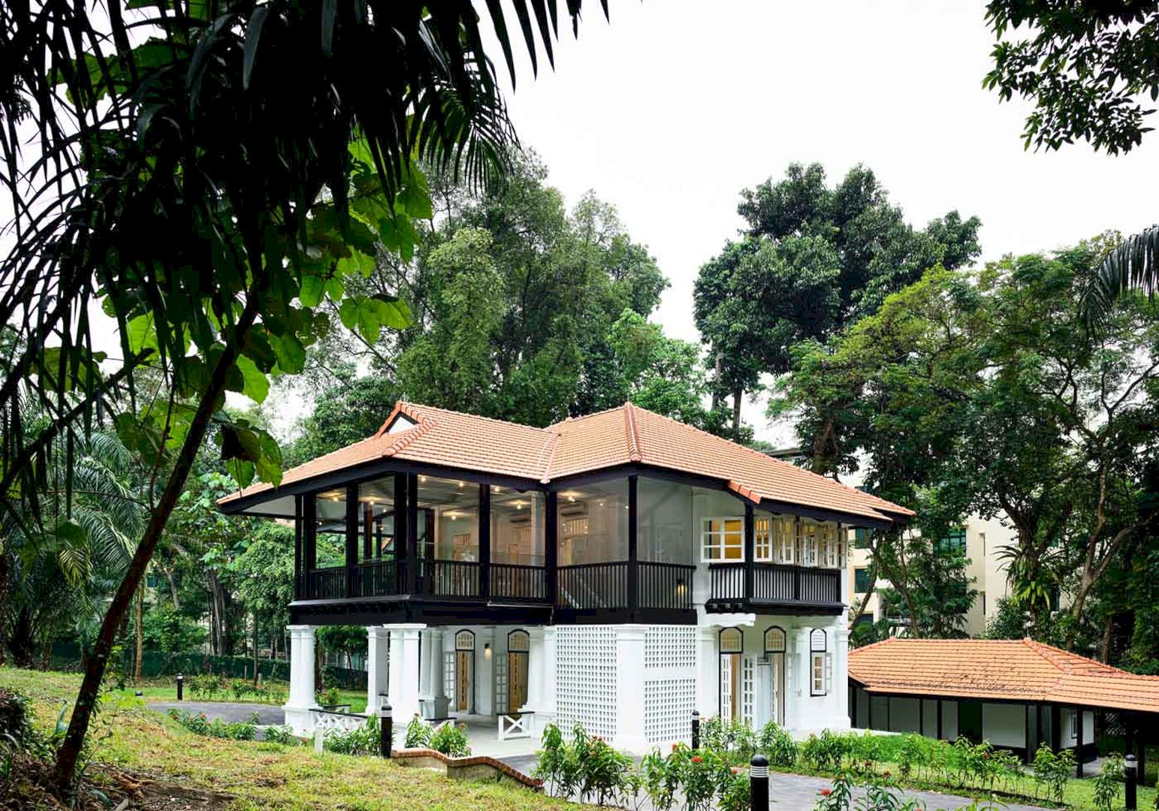
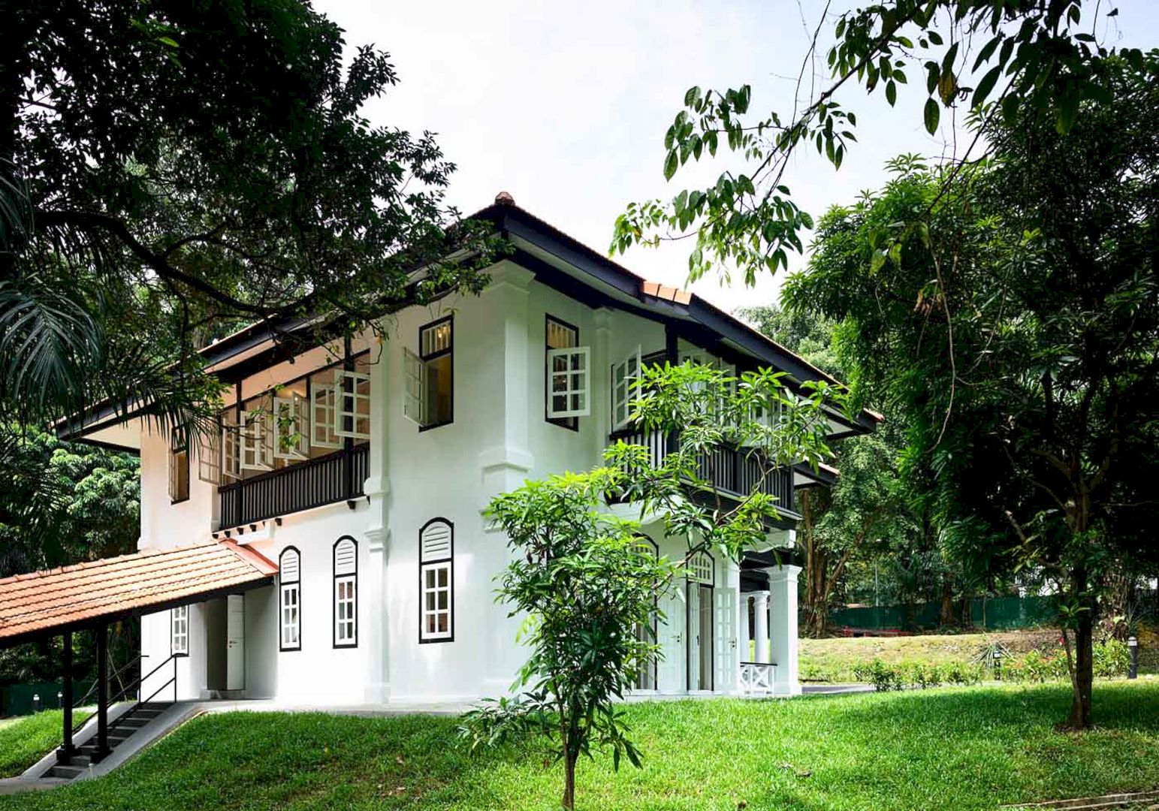
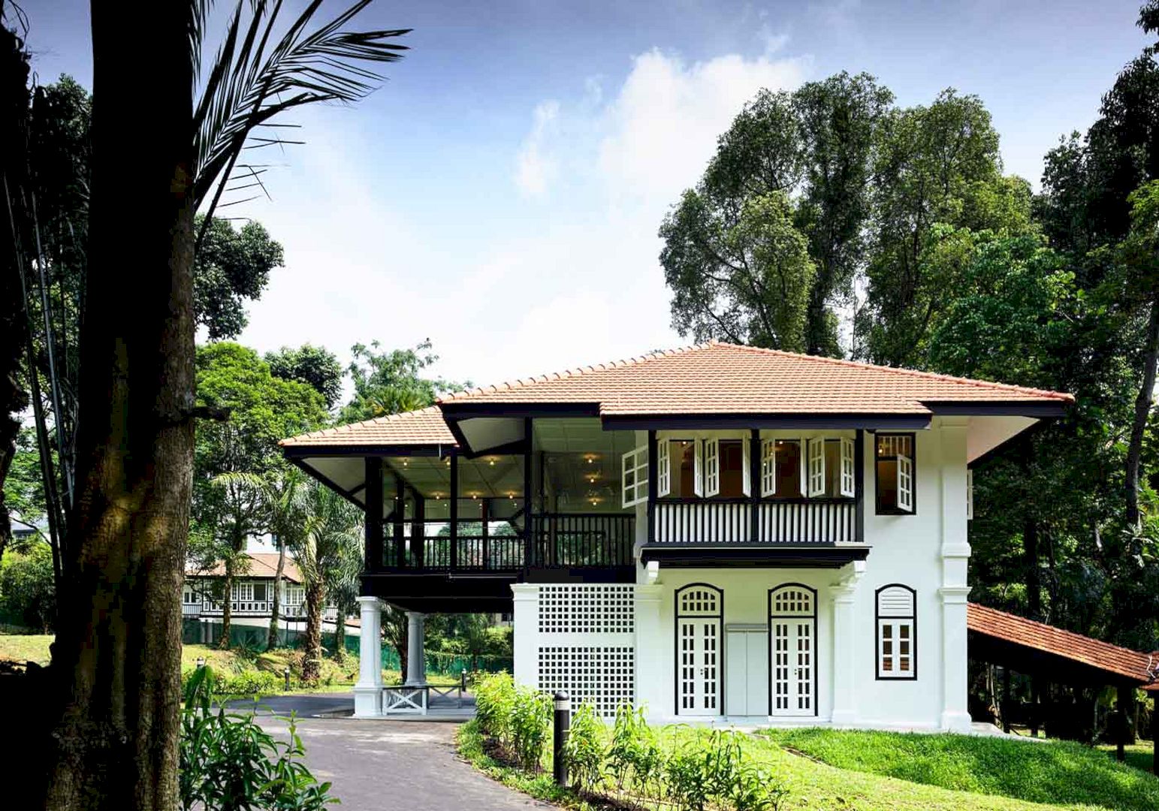
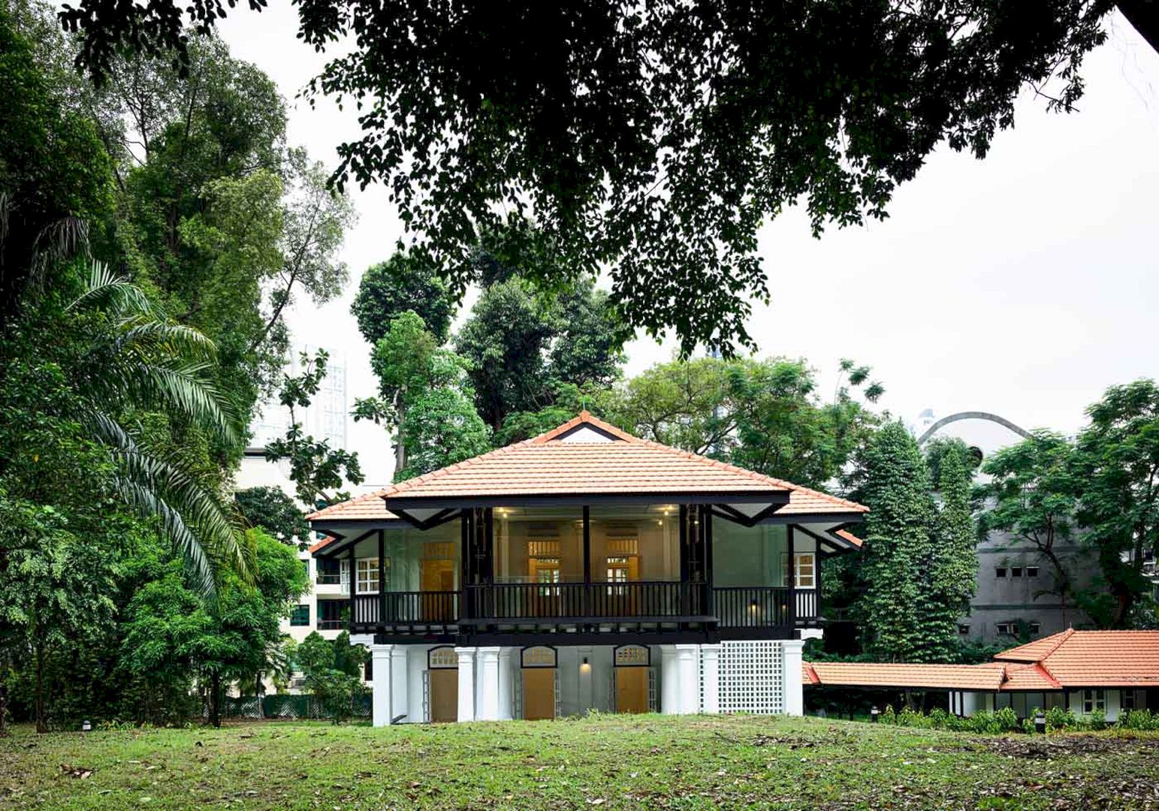
There is a 2 outhousese that complement the main house, holding the wet kitchen and other rooms as well. The detail of fittings and the selection of finishes are also important elements for this house, especially to ensure a modern yet classic feeling inside and outside the house.
A Black & White Classic Gallery
Photographer: Derek Swalwell
Discover more from Futurist Architecture
Subscribe to get the latest posts sent to your email.

