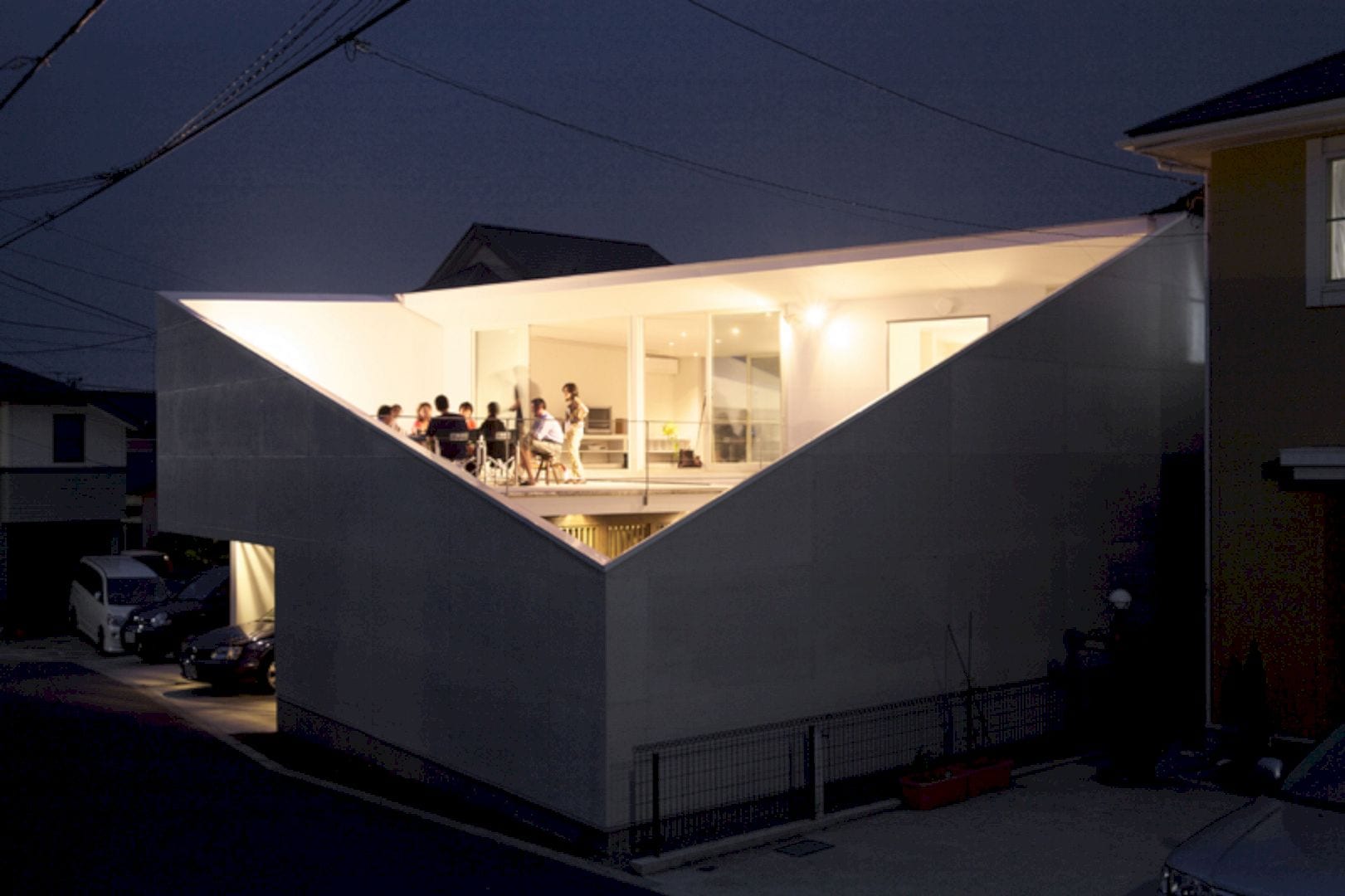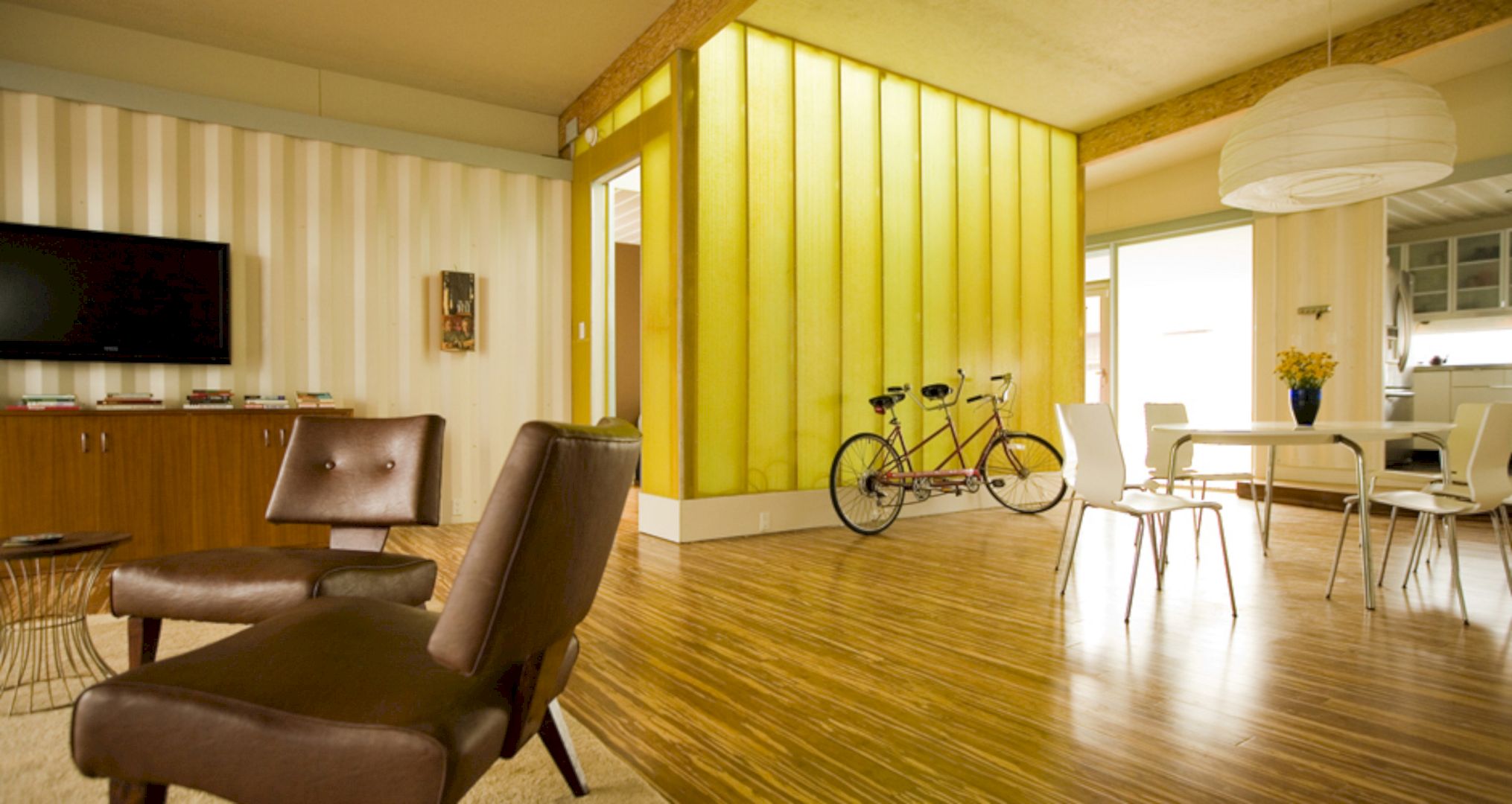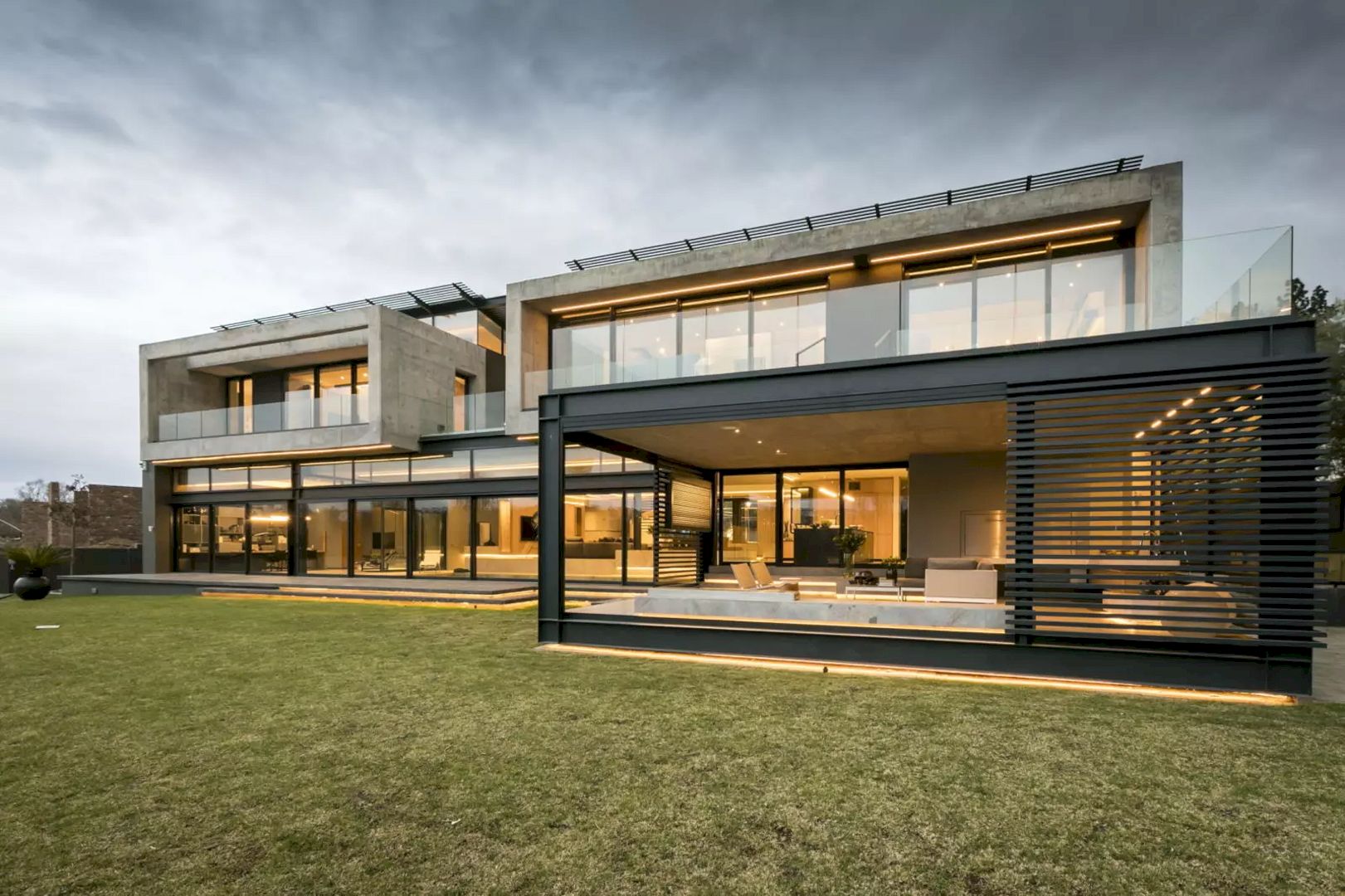A pleasurable apartment has been designed by VERUM ATELIER in a historic neighborhood of Lisbon, Portugal. ARTUR LAMAS is a 2019 project with 65 m2 in size in the Belém rehabilitation project area. The aim is for making the existing gloomy and tight space into a pleasurable apartment to allow its profitability through short-term lease. A more salubrious space and a new volume are added to give contemporaneity to the apartment in a simple way.
Design
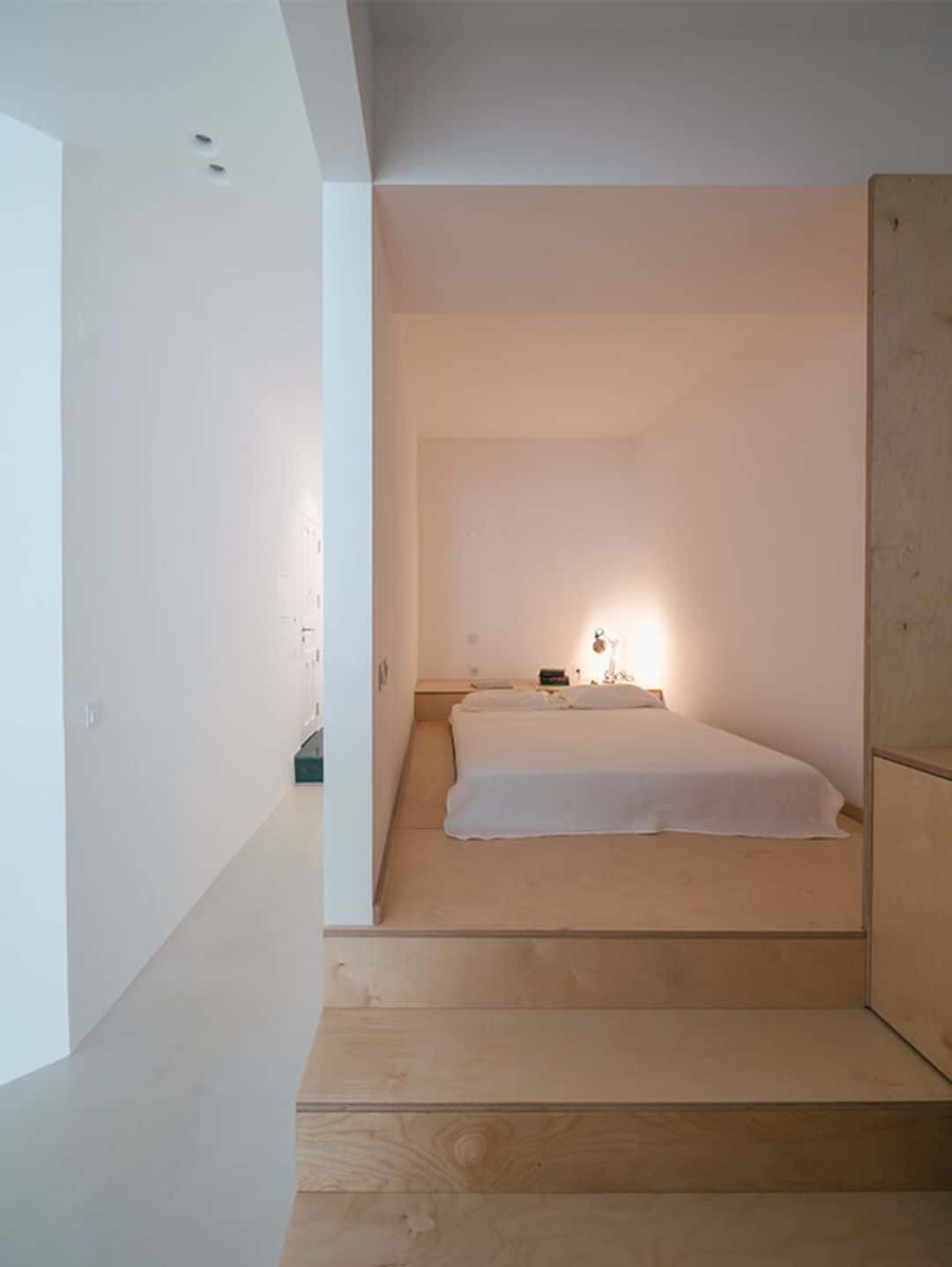
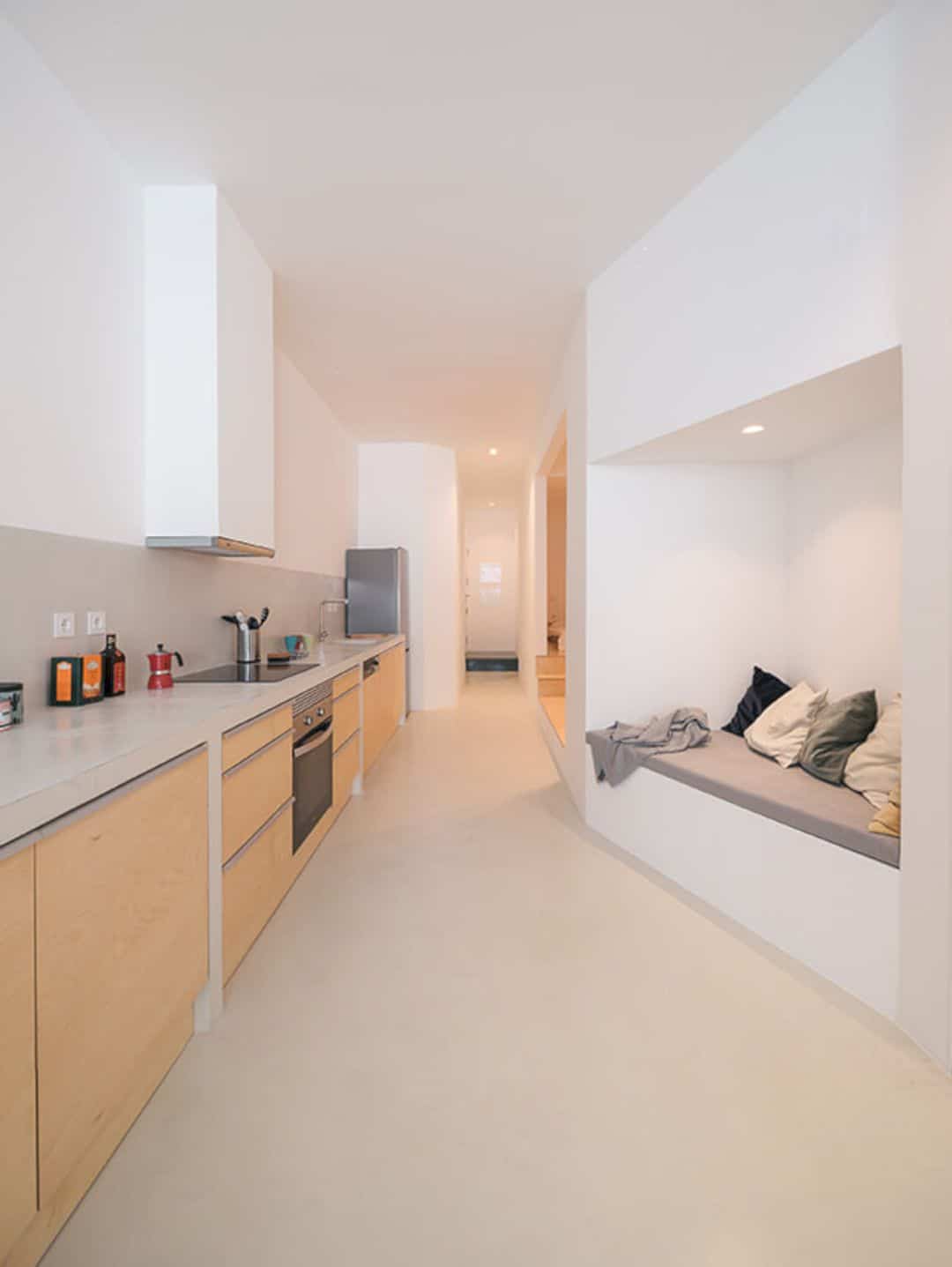
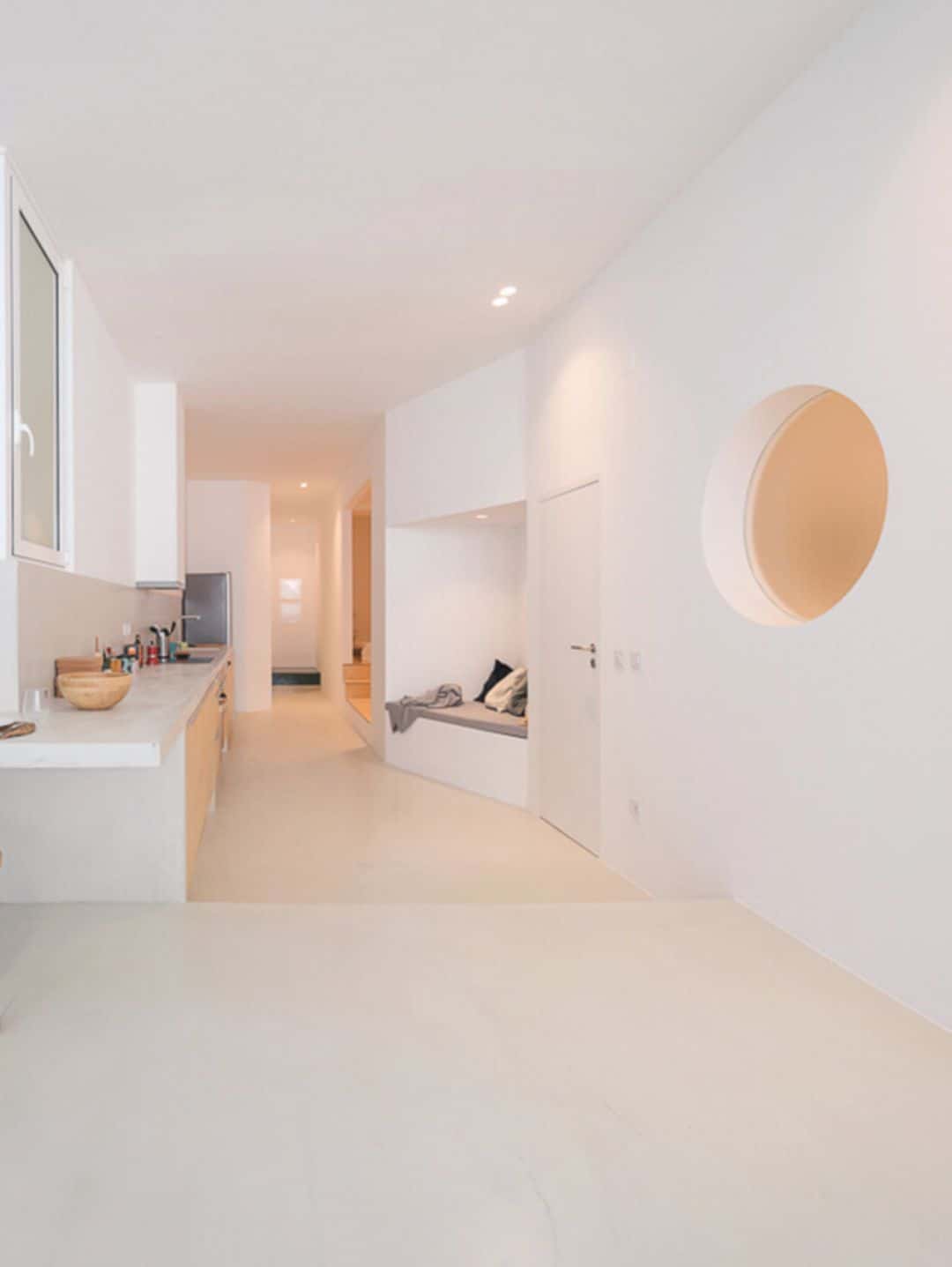
The result of the study of the building and its features is the architectural solutions developed in this project, offering a possibility too to take advantage of the patio at the east. There is also a requirement to make a more salubrious space that can offer all the housing qualities. The architect also needs to reinforce and requalify the existing roof to enable the increase of the height.
Lighting
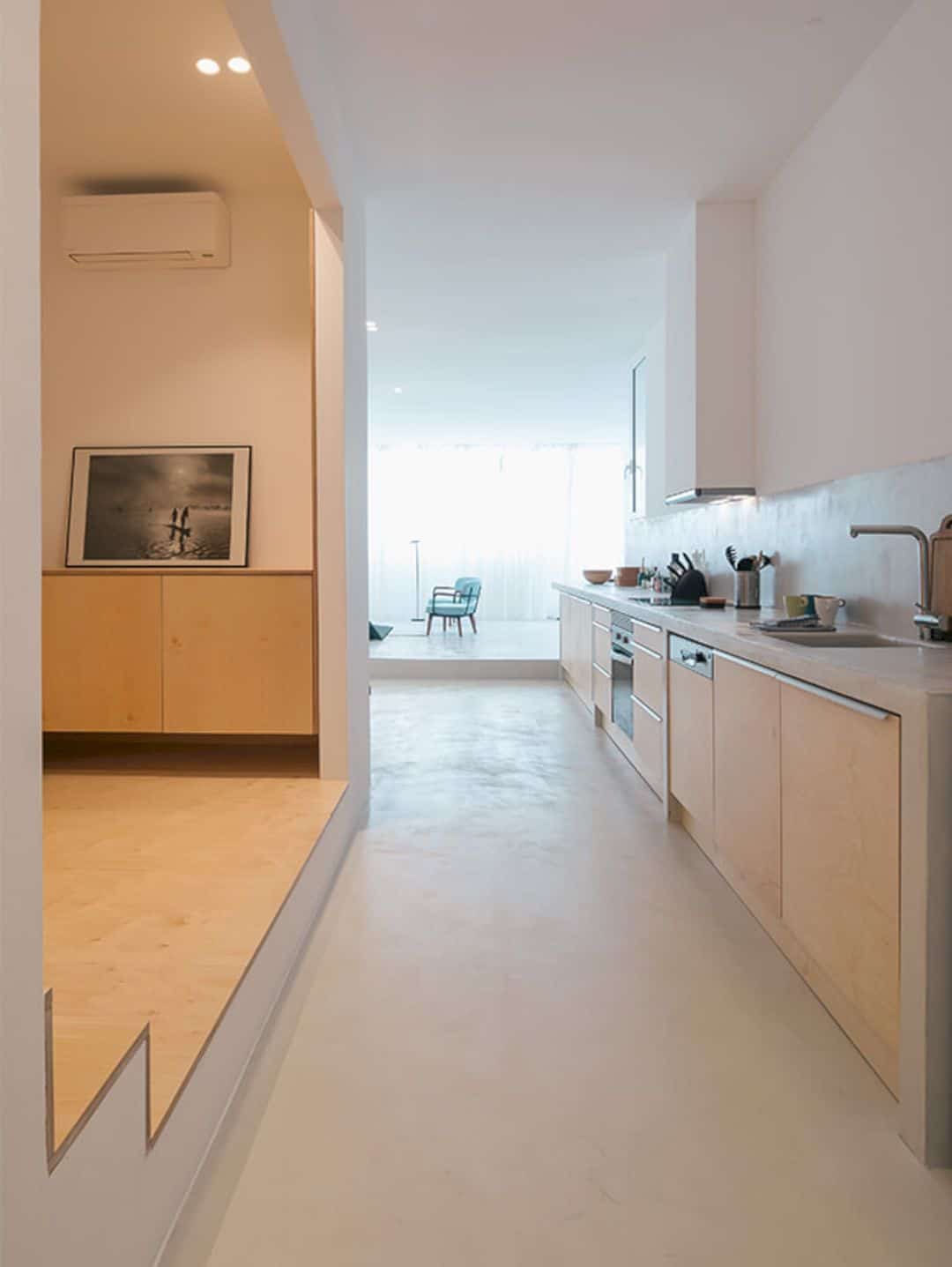
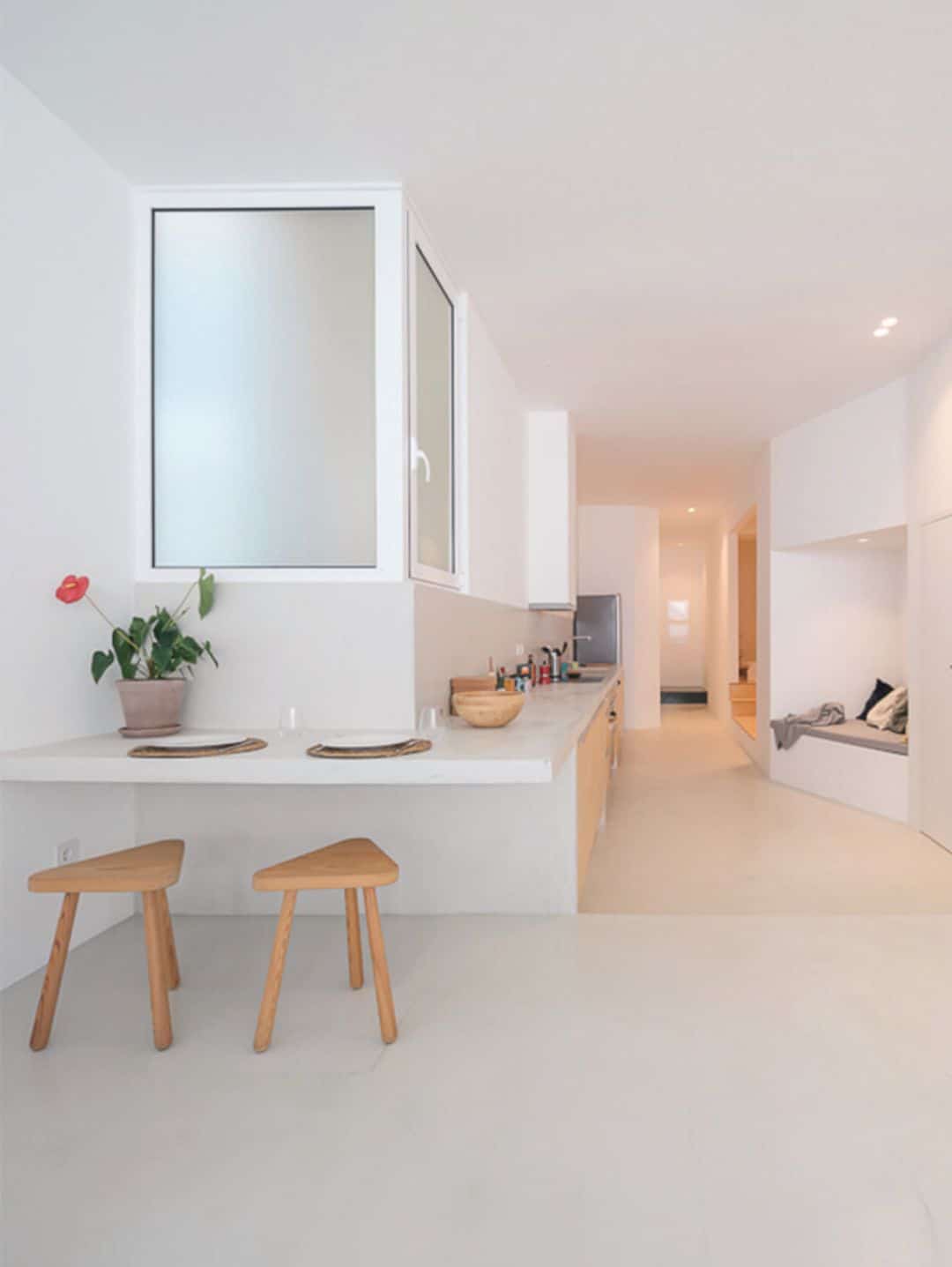
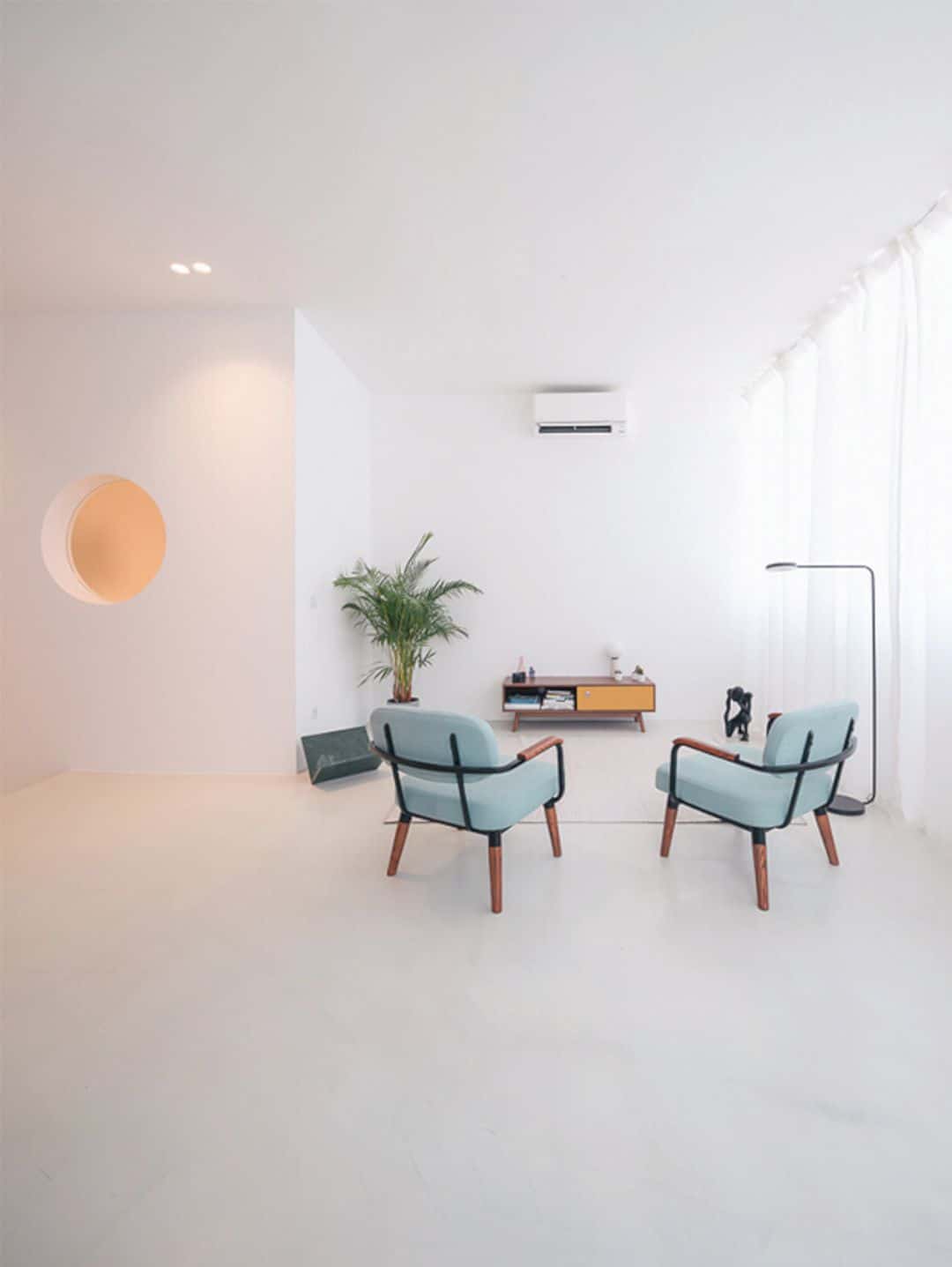
This apartment is designed to be as open as possible by having partition walls only in the apartment spaces that need to have good privacy. The natural light almost sweeps the space entirely, increasing the apartment experience and spatial quality. The spans are all redesigned to letting the sunlight in and creating several shadows resulting from the light incidence.
Structure
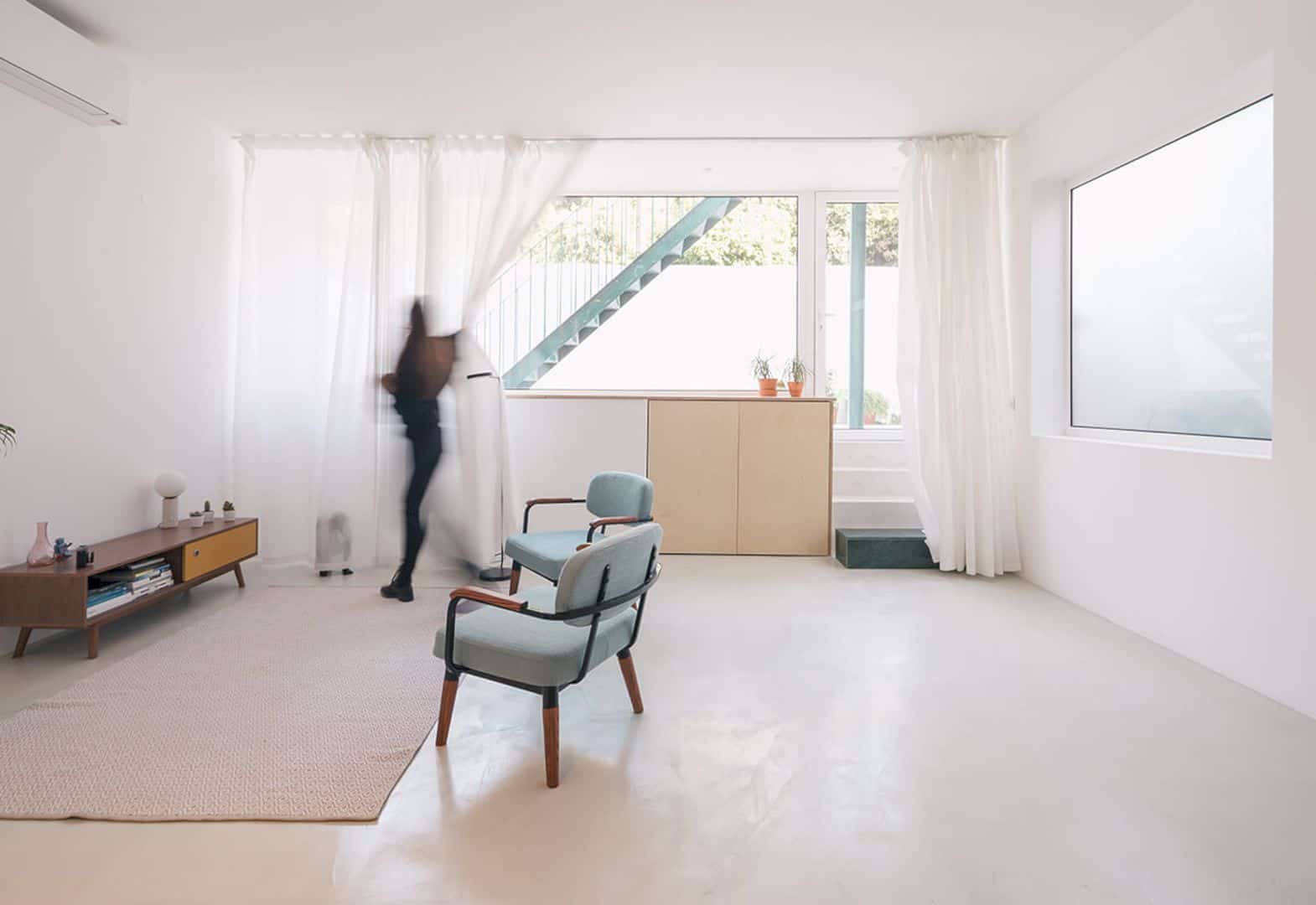
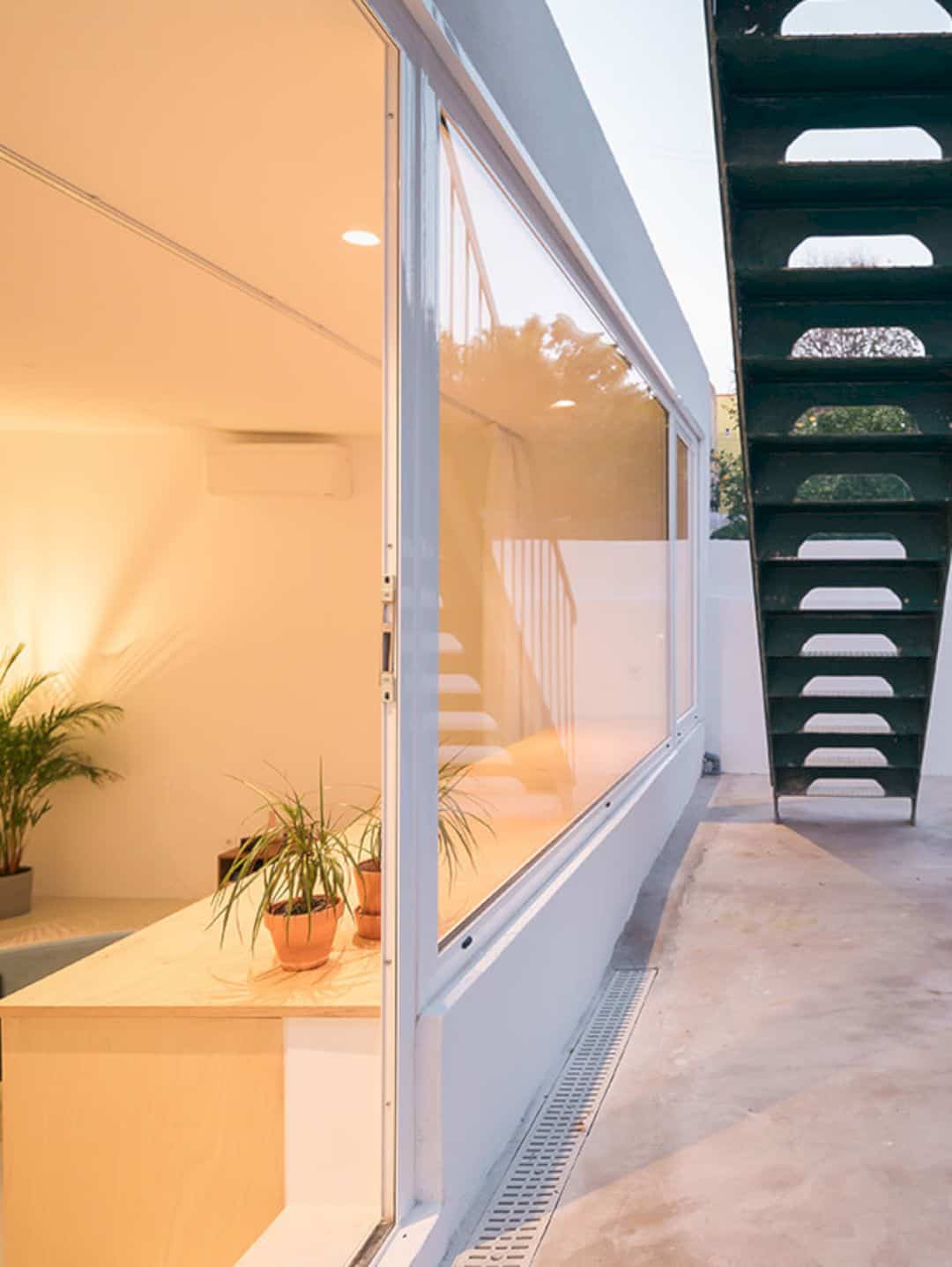
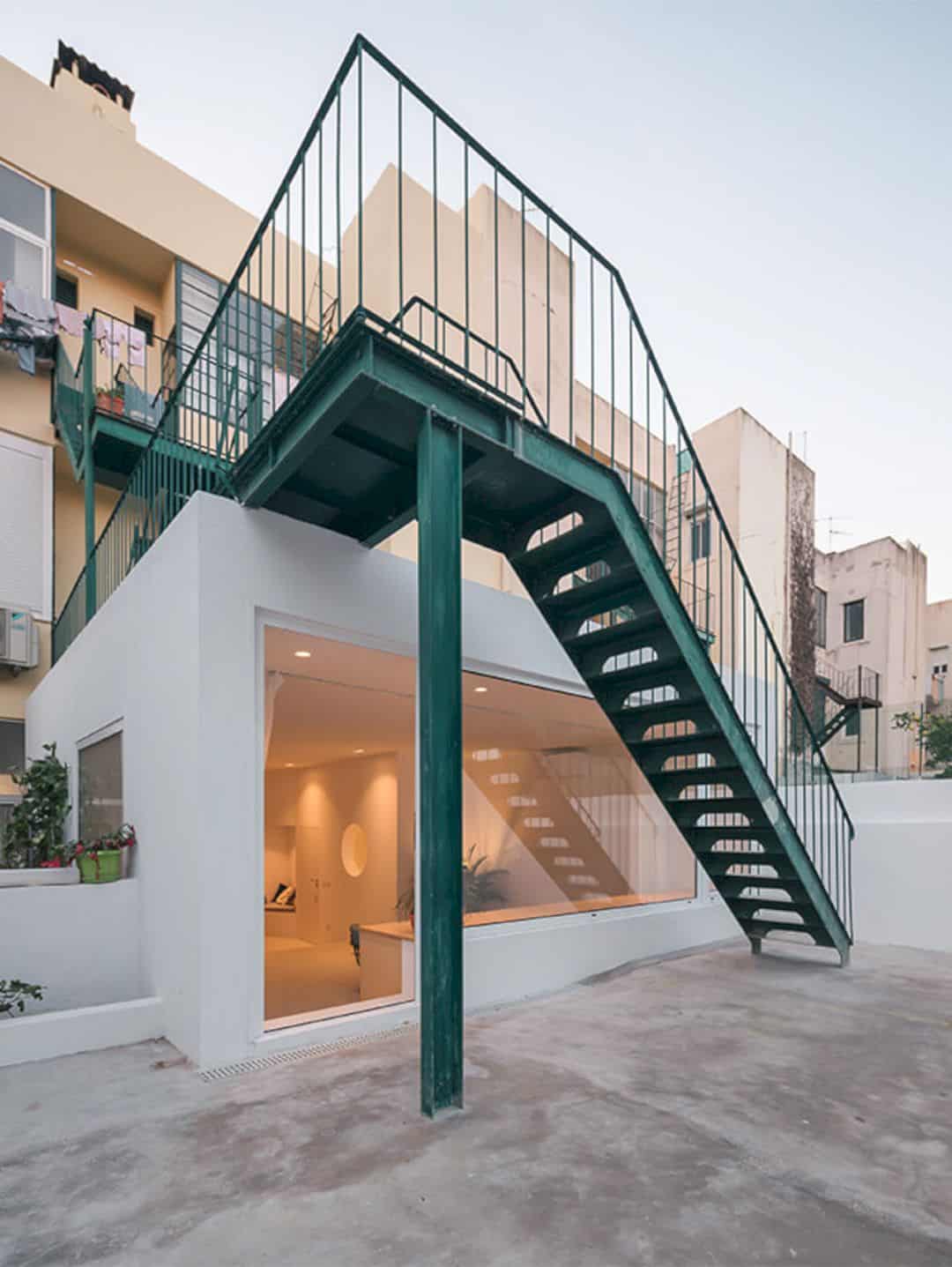
The winding line that divides the private and social area is a simple guide that smooths the apartment’s way to explore its space while the use of a micro cement floor can create homogeneity. The predominance of white is combined with the Guatemala-green natural stone that grants simplicity and nobleness. There is also a nook in the kitchen that offers a place to rest and also an interaction with the space of food preparation.
Spaces
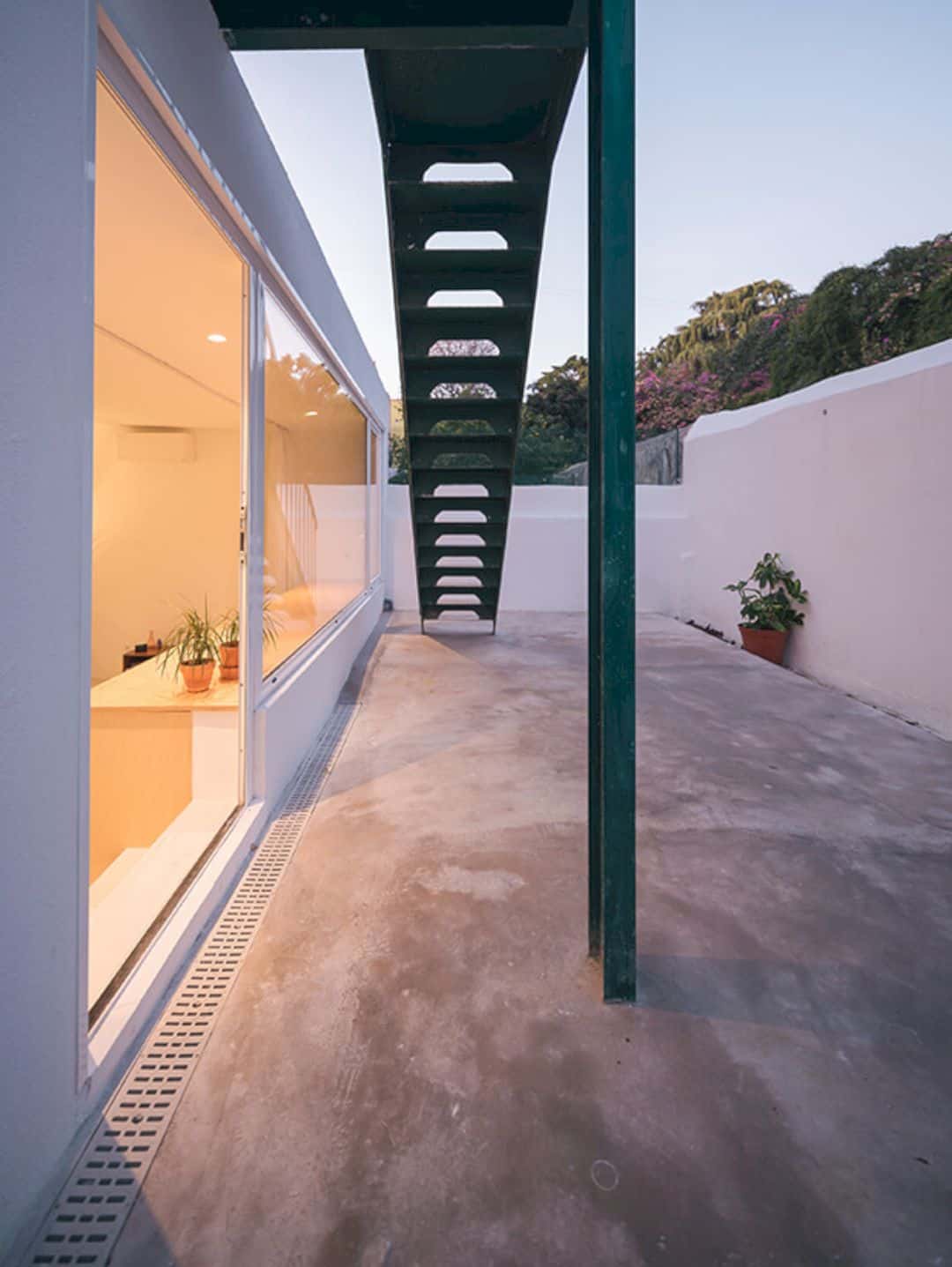
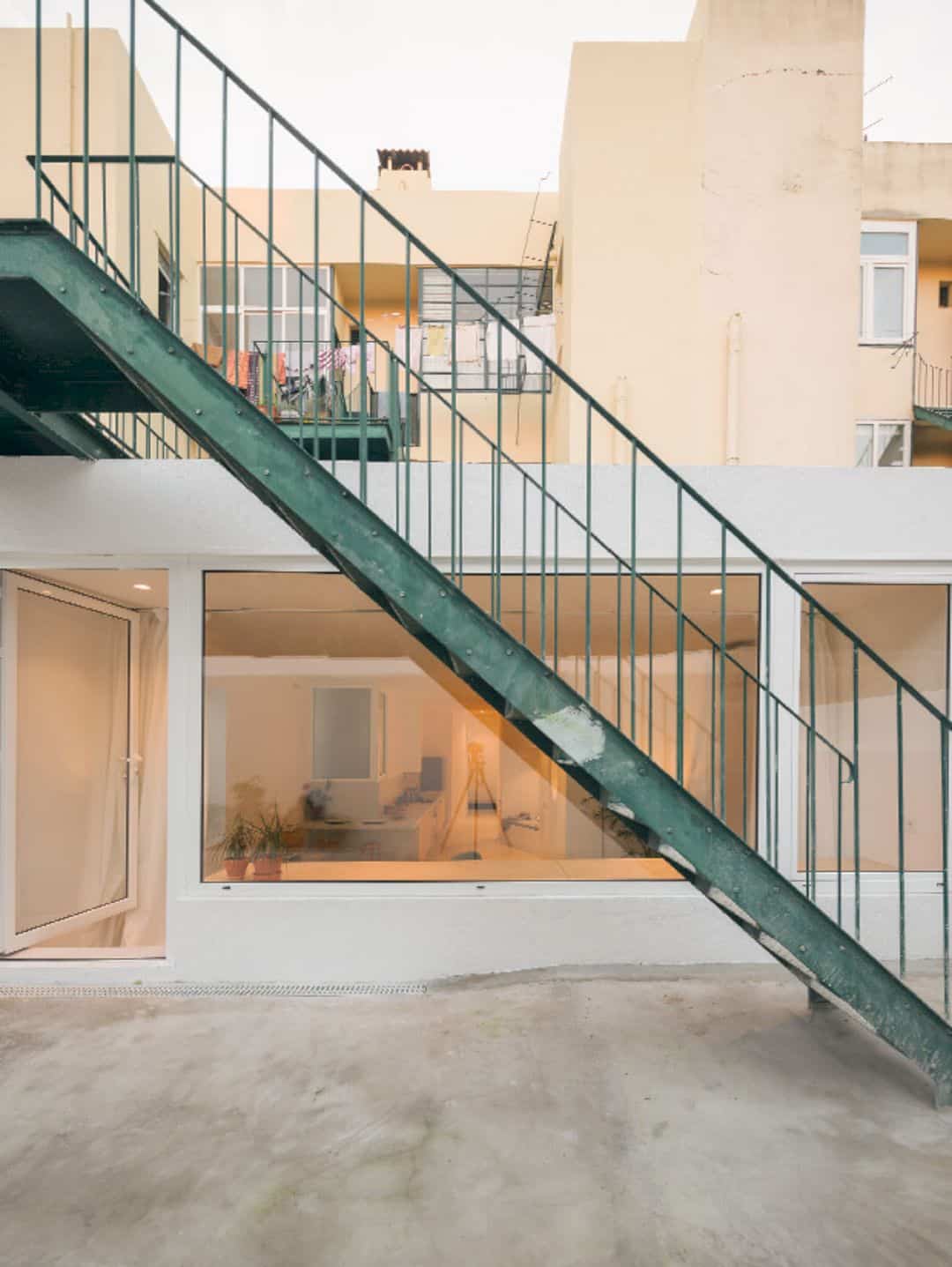
The kitchen countertop extends to a table, easy to be used as a work-table or for meals. There is also a generous parapet next to the spans that divide the patio and apartment, inviting people to have a leisure reading moments. This patio receives the morning light and has the same tone and flooring as the interior space. Some natural materials are used and combined with the new volume that extends to the patio.
ARTUR LAMAS Gallery
Photographer: Nuno Almendra
Discover more from Futurist Architecture
Subscribe to get the latest posts sent to your email.

