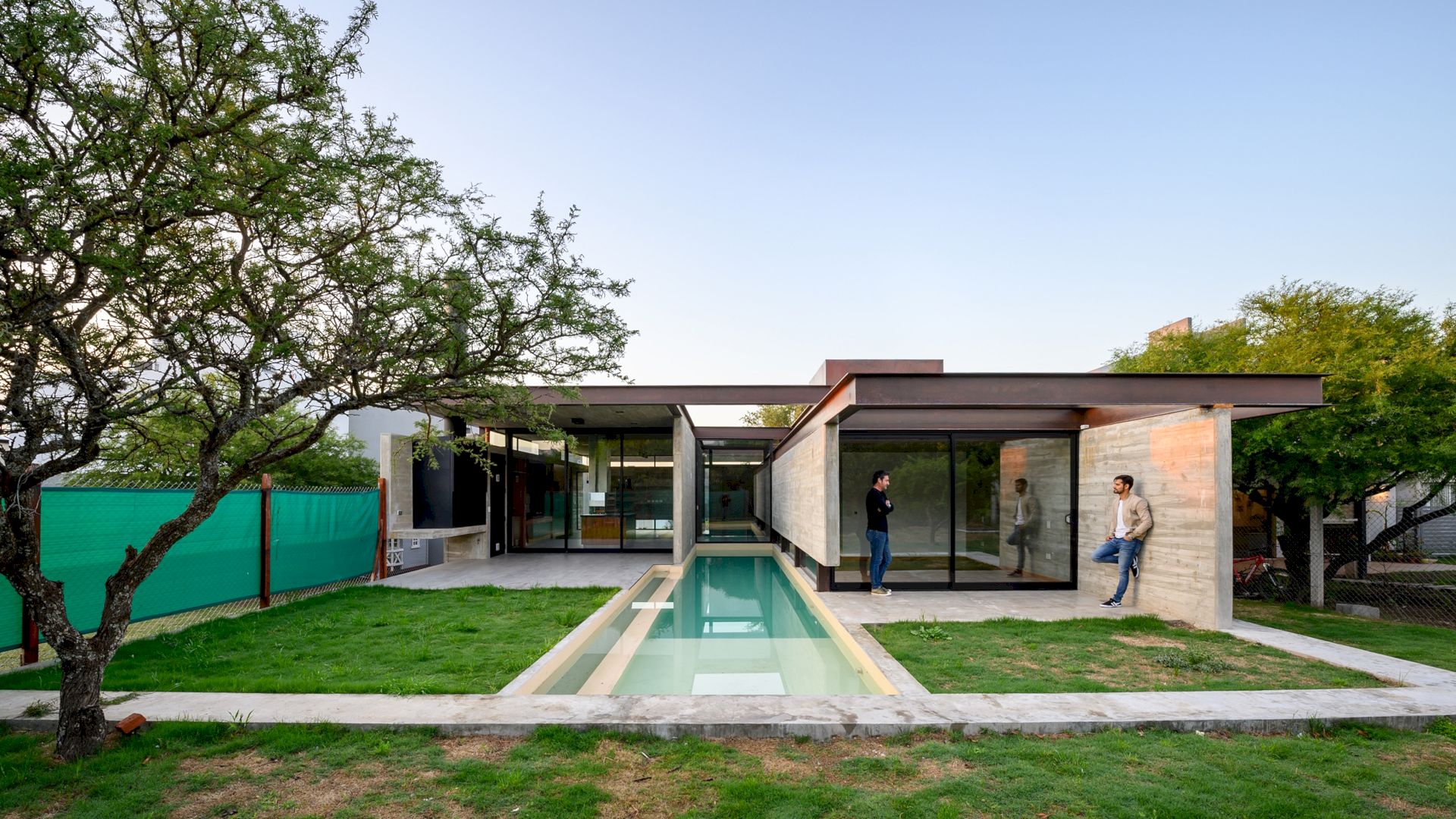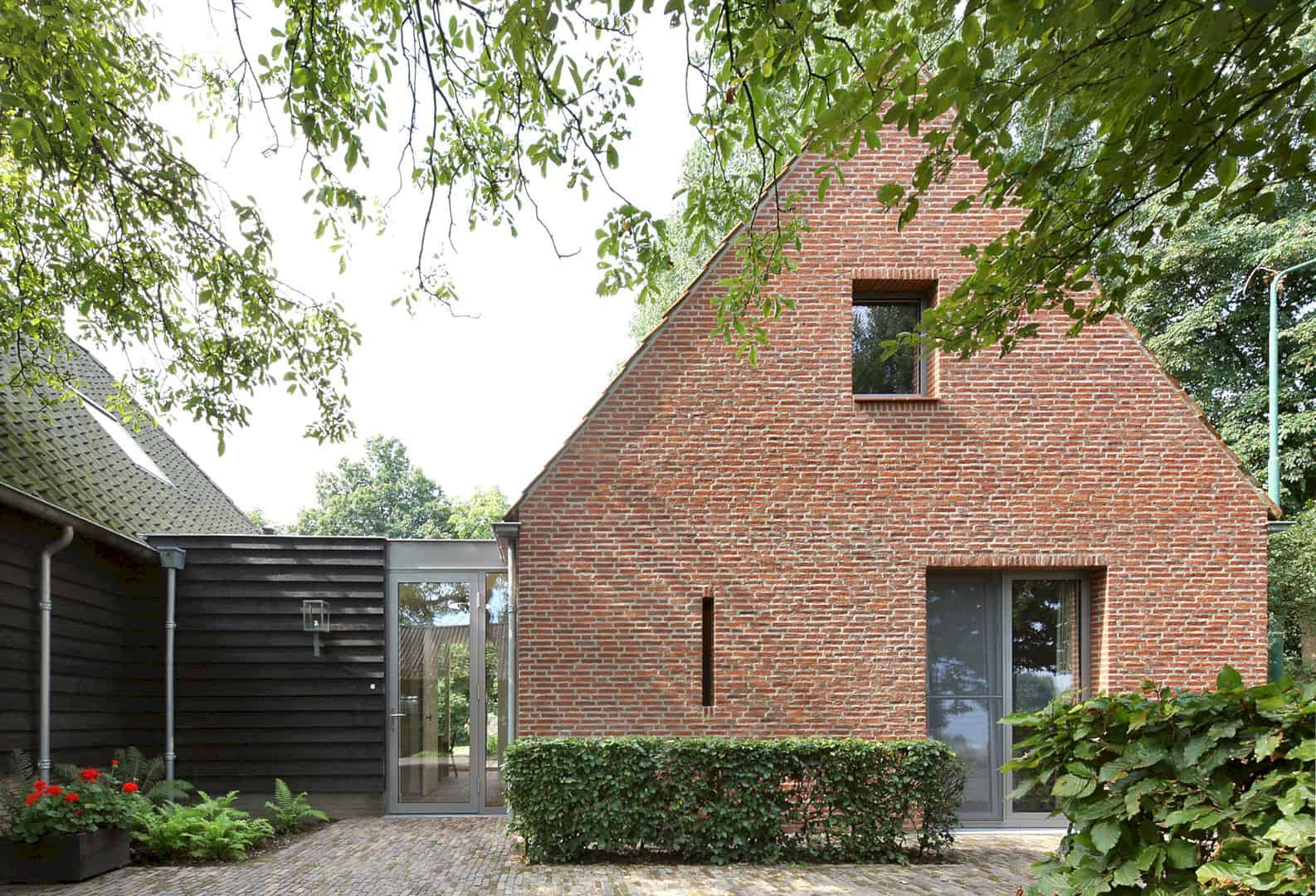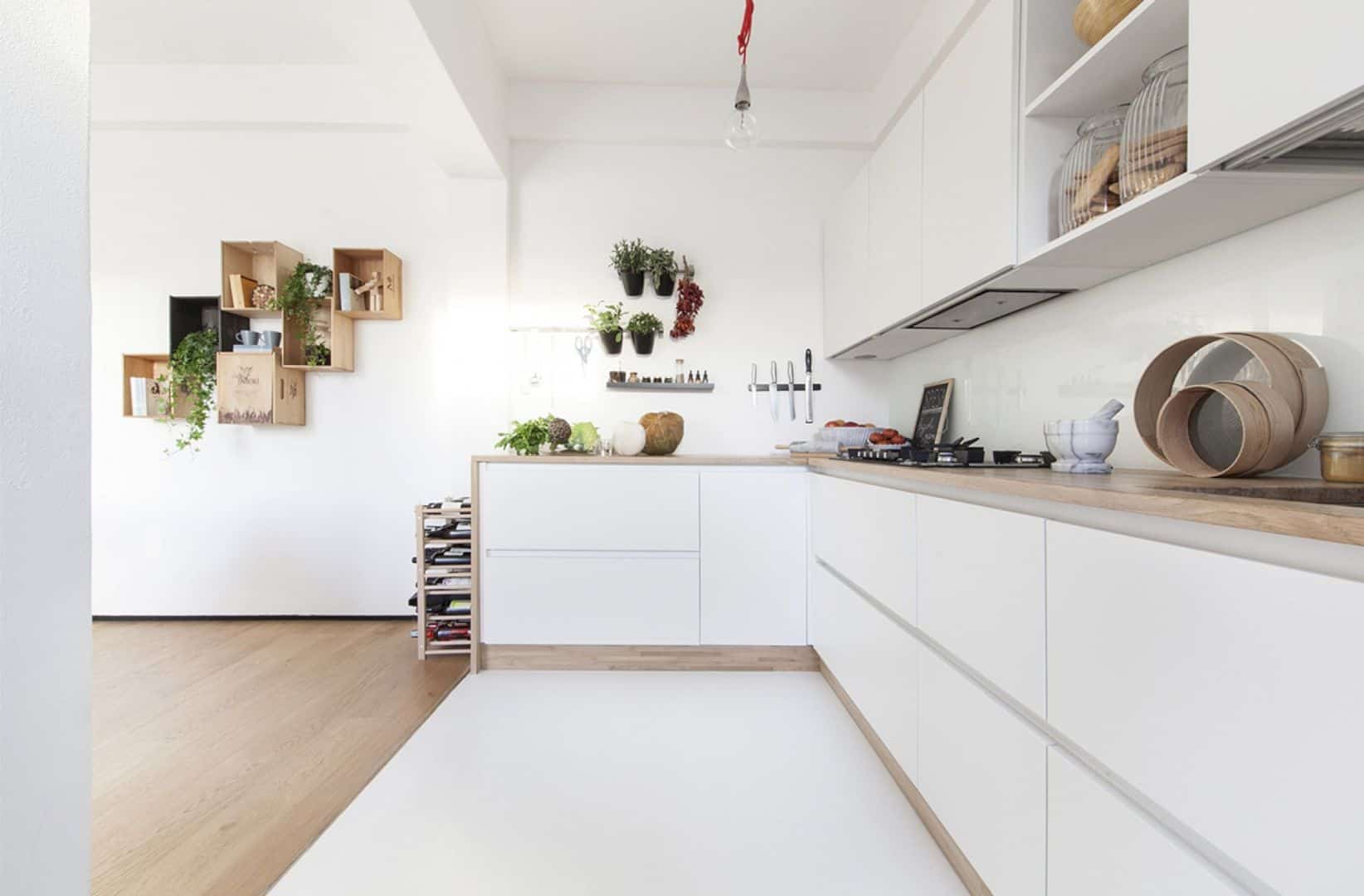A prototype project by Alchemy Architects, Cawaja weeHouse is a two-module weeHouse that was built outside of Toronto. It is a prefab weeHouse prototype that has 14’ wide modules. Privacy and heating efficiency can be gained by closing off either module.
Modules
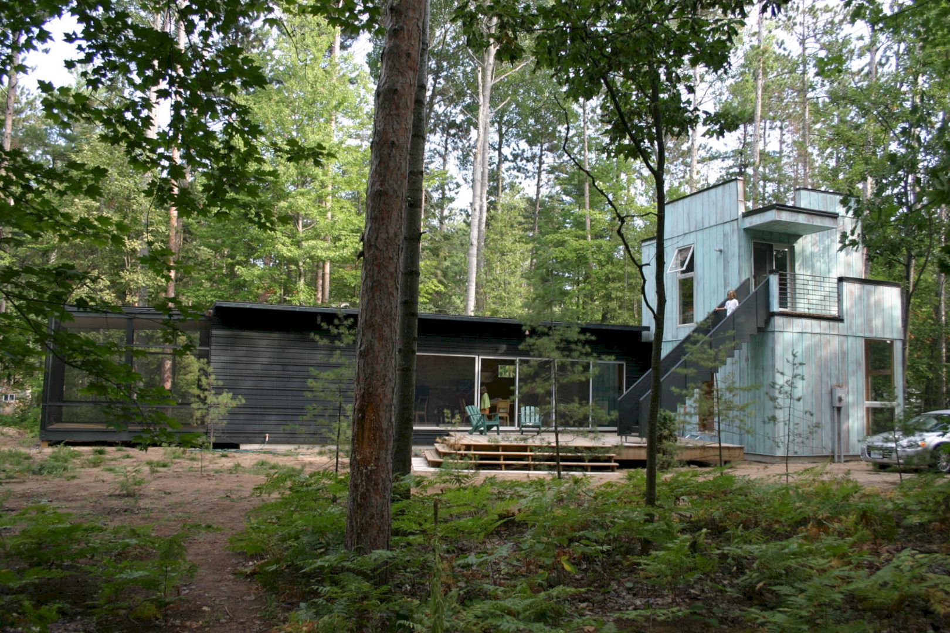
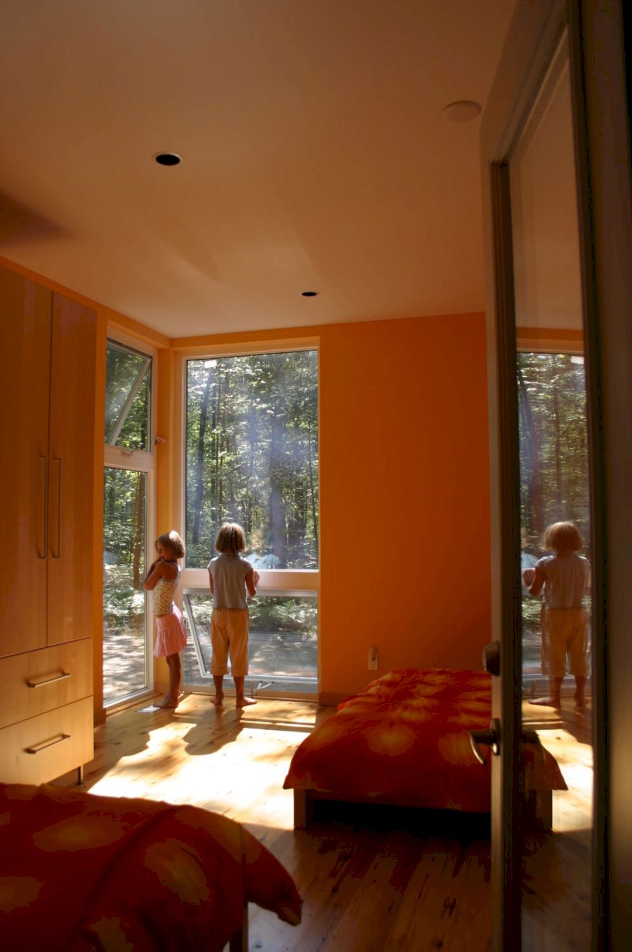
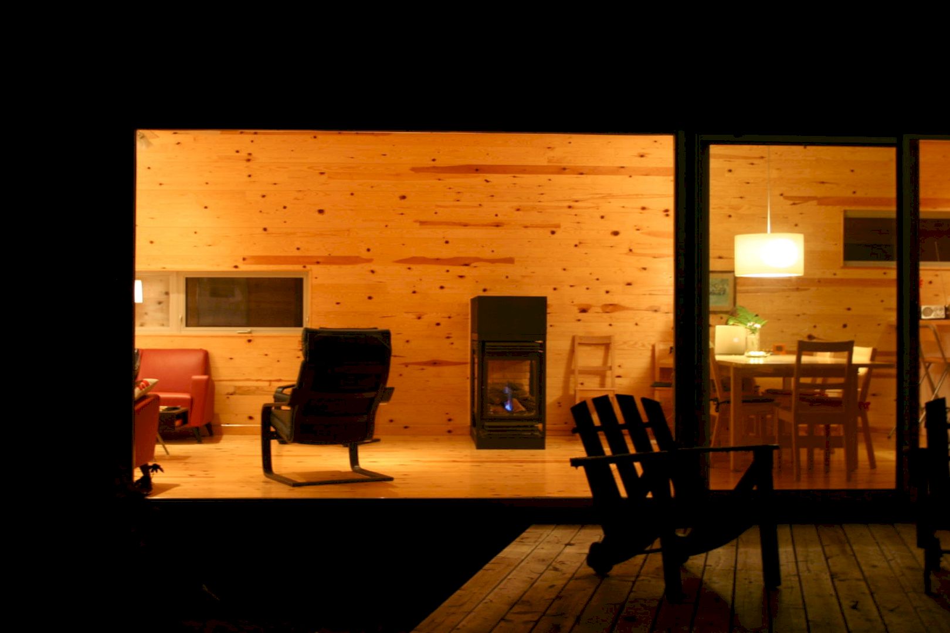
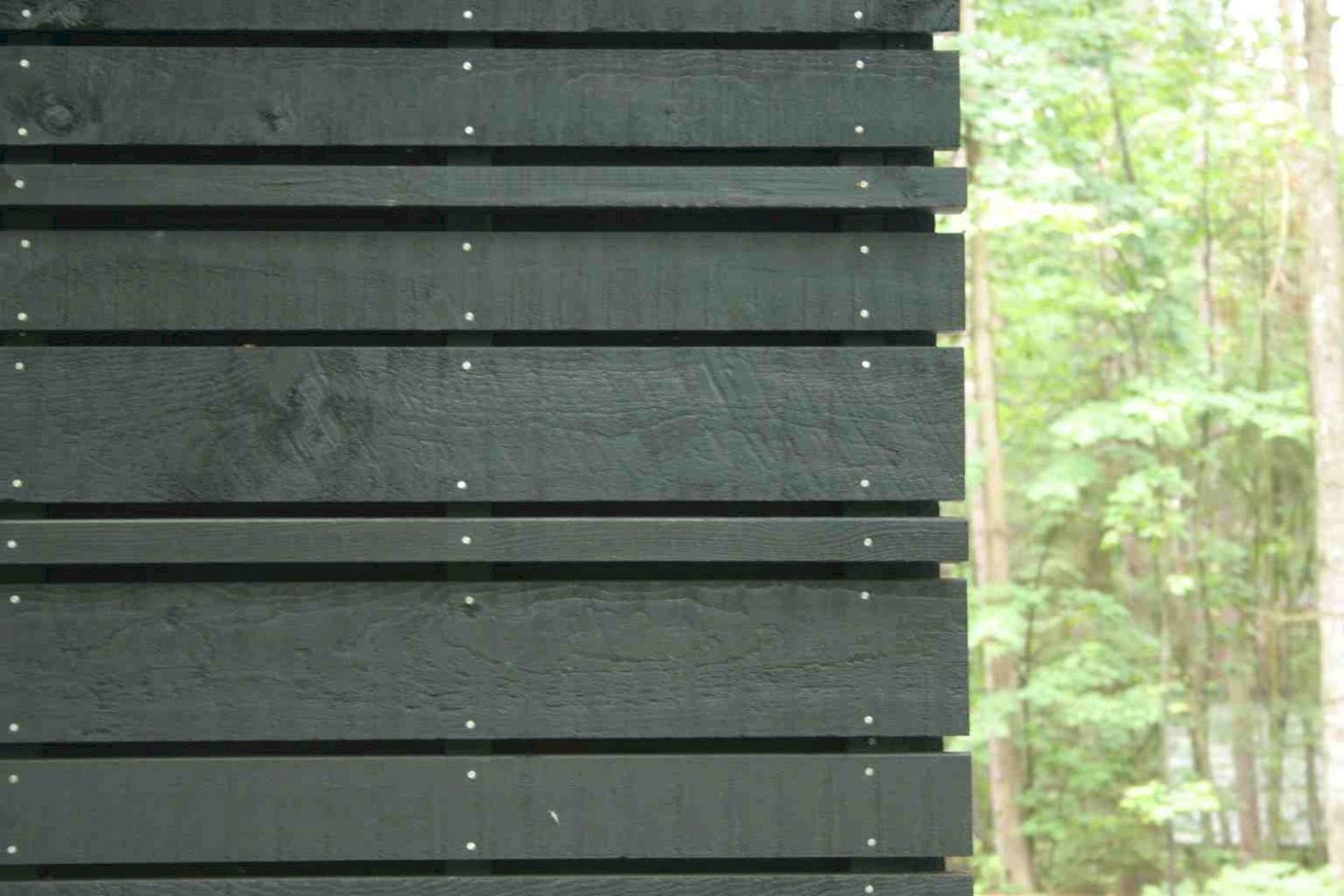
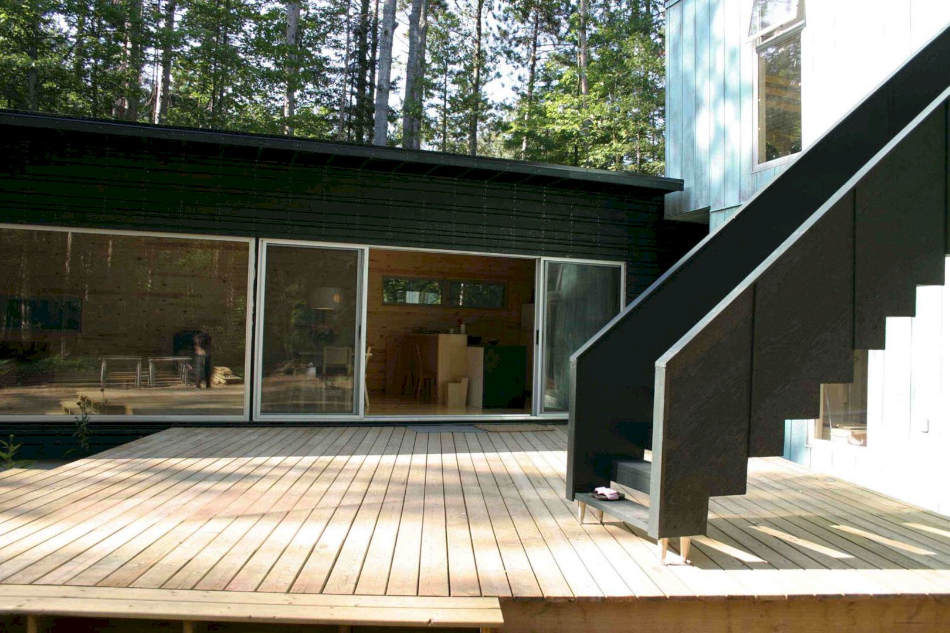
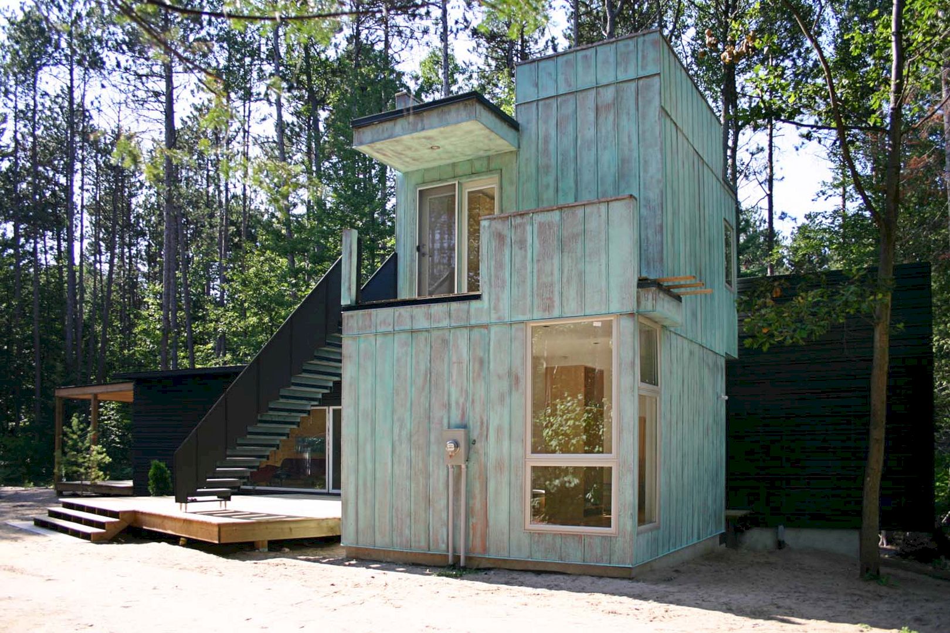
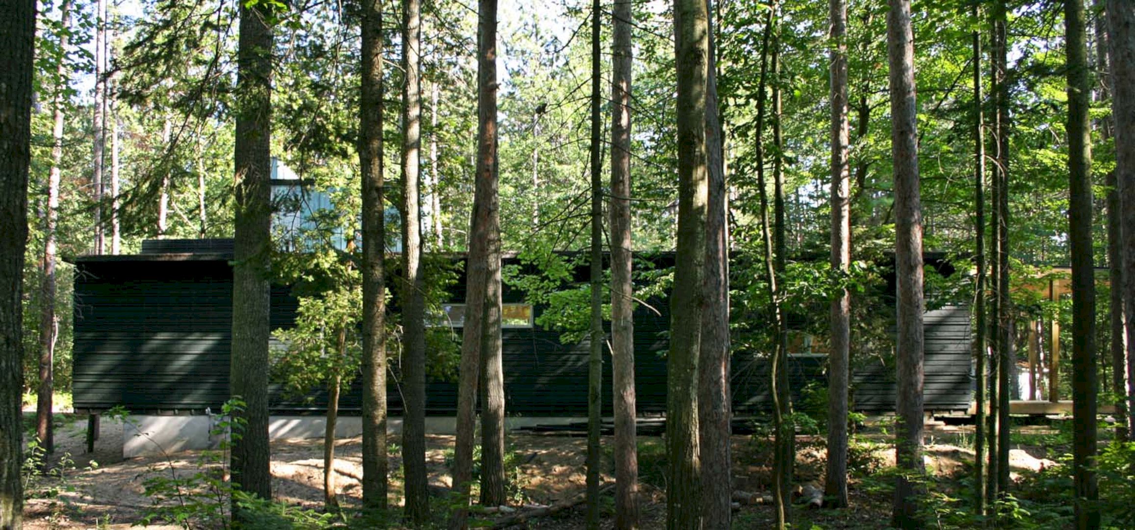
One module in this project is horizontal while another one is vertical. These modules are 14′ in width, easily to be transported, and craned onto the basement foundation. This foundation is used to link the separate buildings.
Details
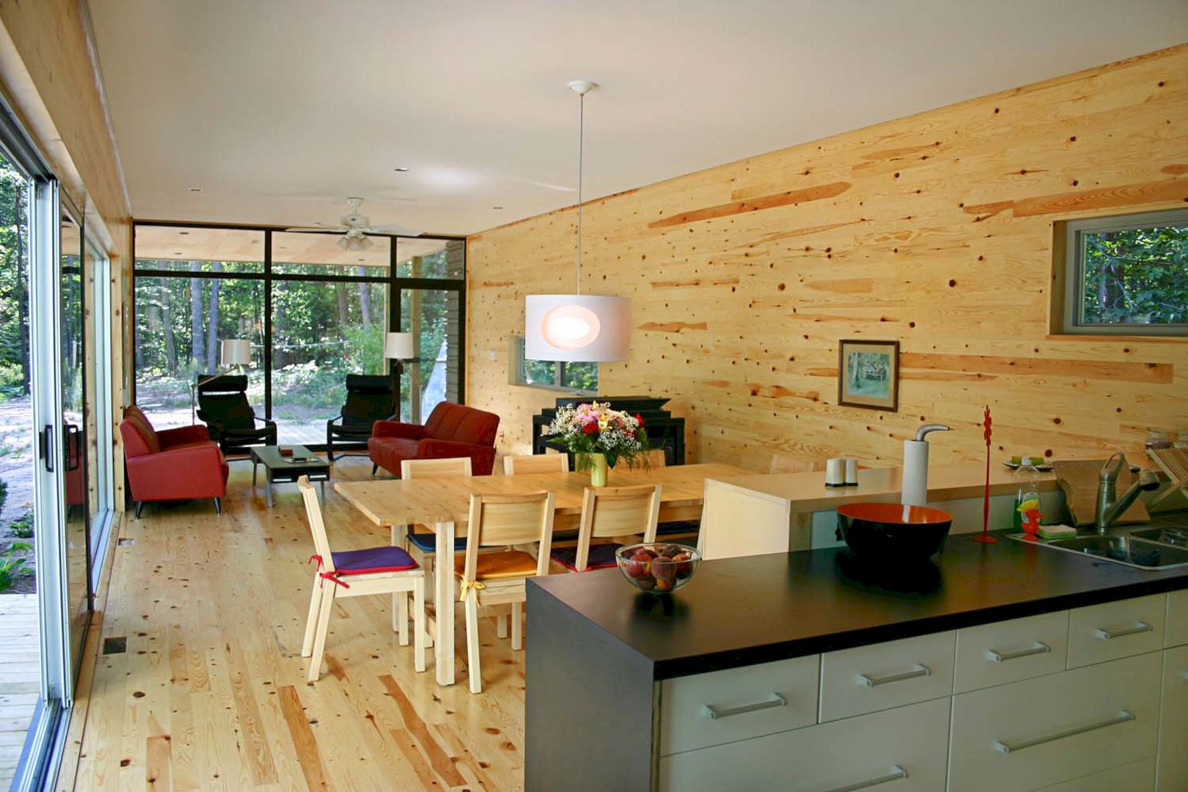
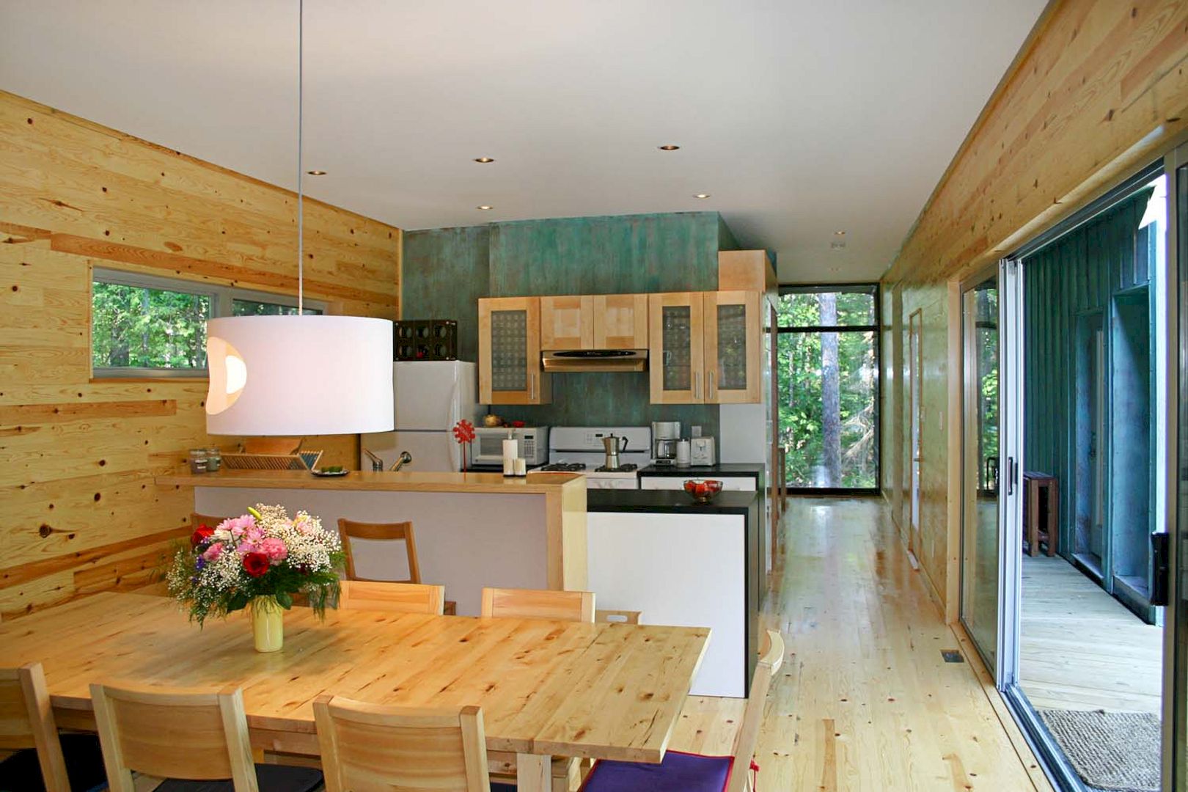
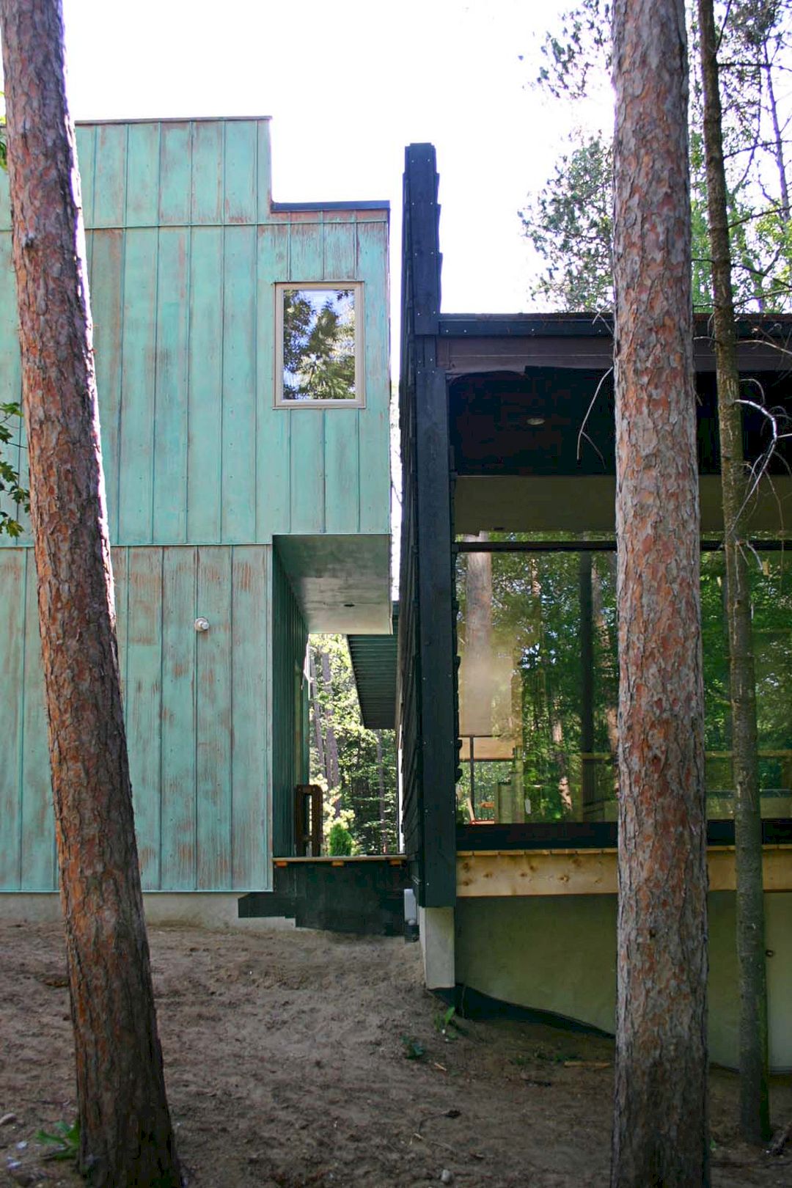
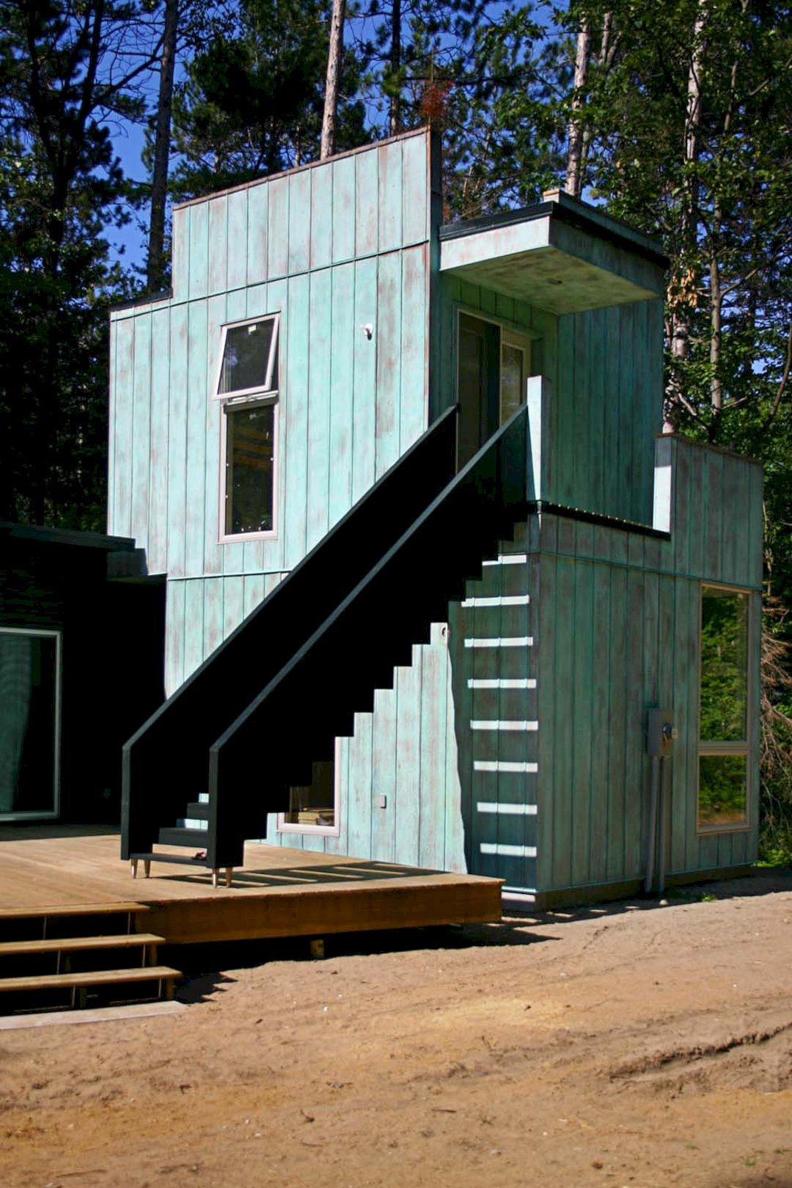
The two modules can complement each other and maintain their individuality at the same time as well. Privacy and heating efficiency are easy to gain by living in and or closing off one of the modules. This project is also completed with stained pine “Corncrib” siding. Inside, red pine interiors are completed with IKEA cabinets, copper-painted walls, and storefront glazing.
Cawaja weeHouse Gallery
Photography: Alchemy Architects
Discover more from Futurist Architecture
Subscribe to get the latest posts sent to your email.

