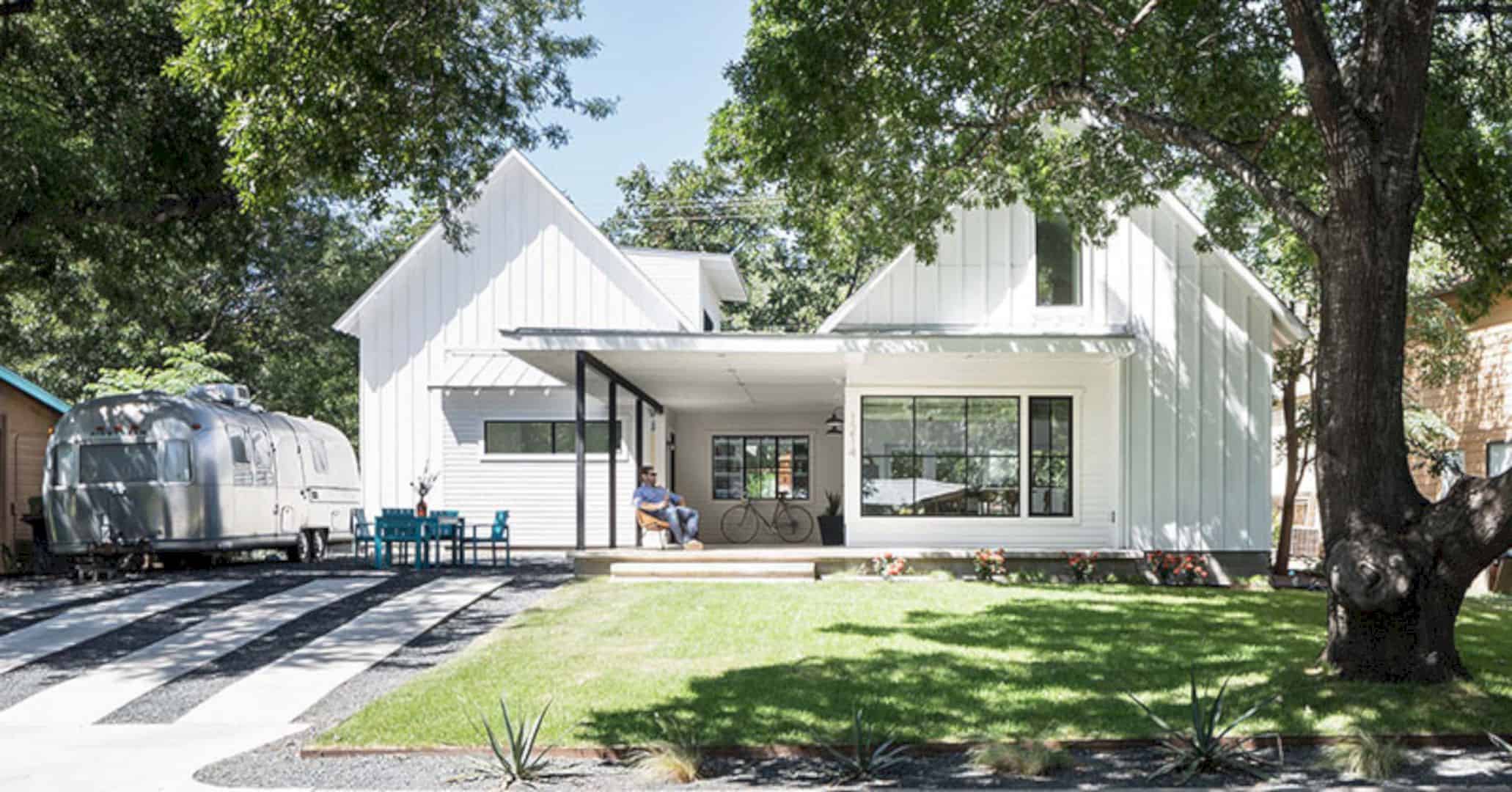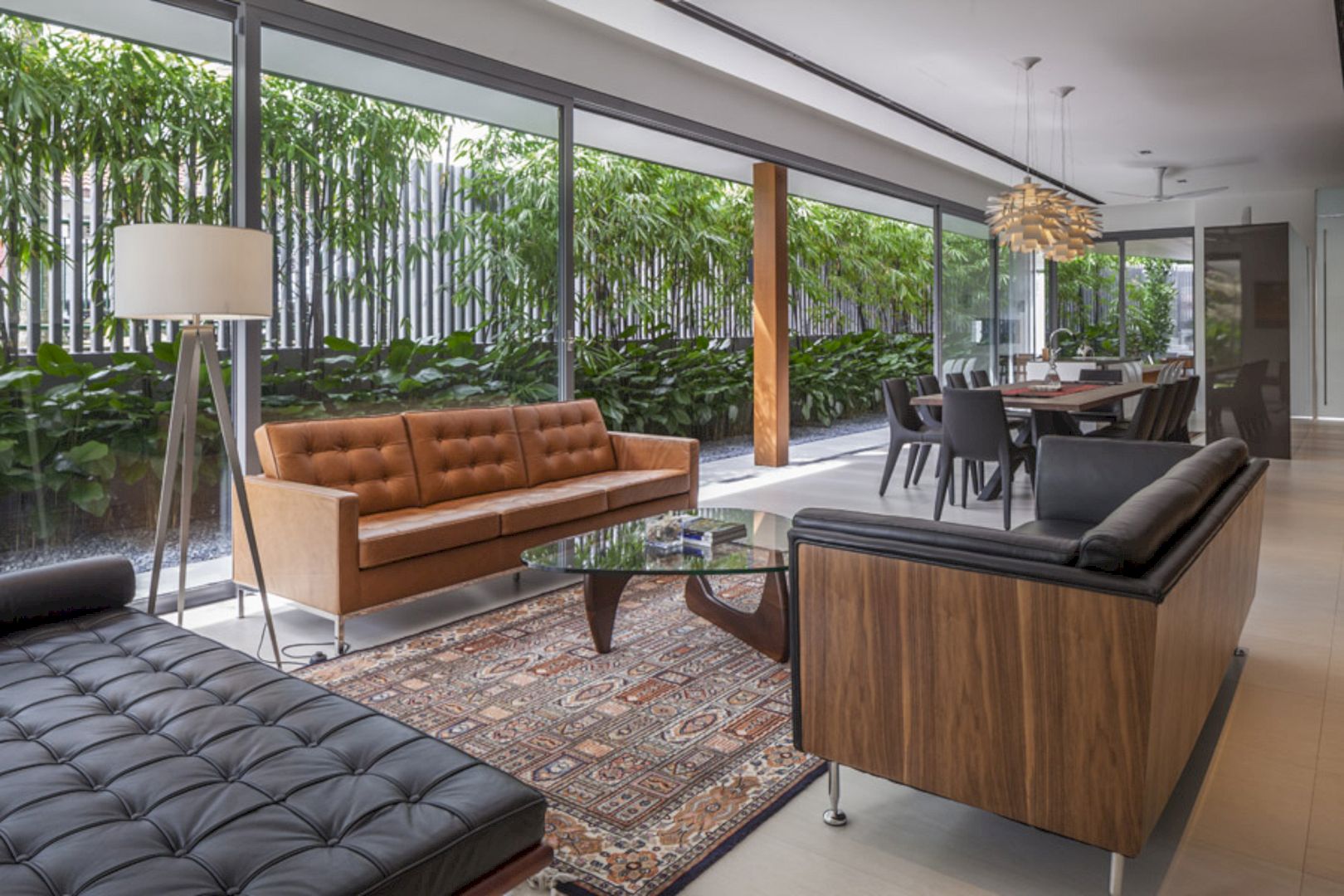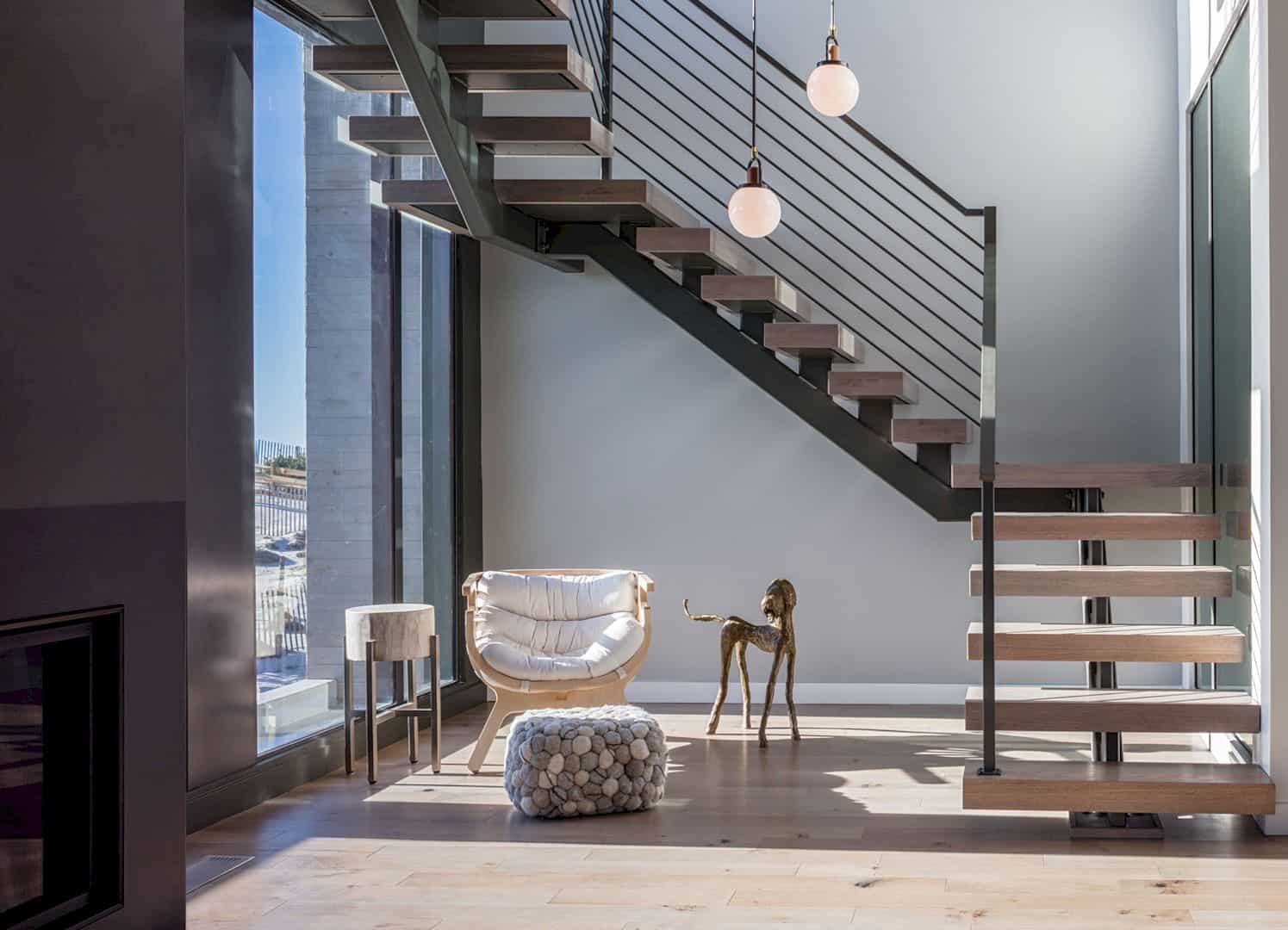For the walls of this house, Bedaux de Brouwer Architecten uses locally produced bricks and installs a large glazed wall to let the awesome views enter the house easily. Berkel-Enschot House is a 2012 project of a family house located in the Dutch countryside. This house is also designed for its site surrounded by period farmhouses.
Design
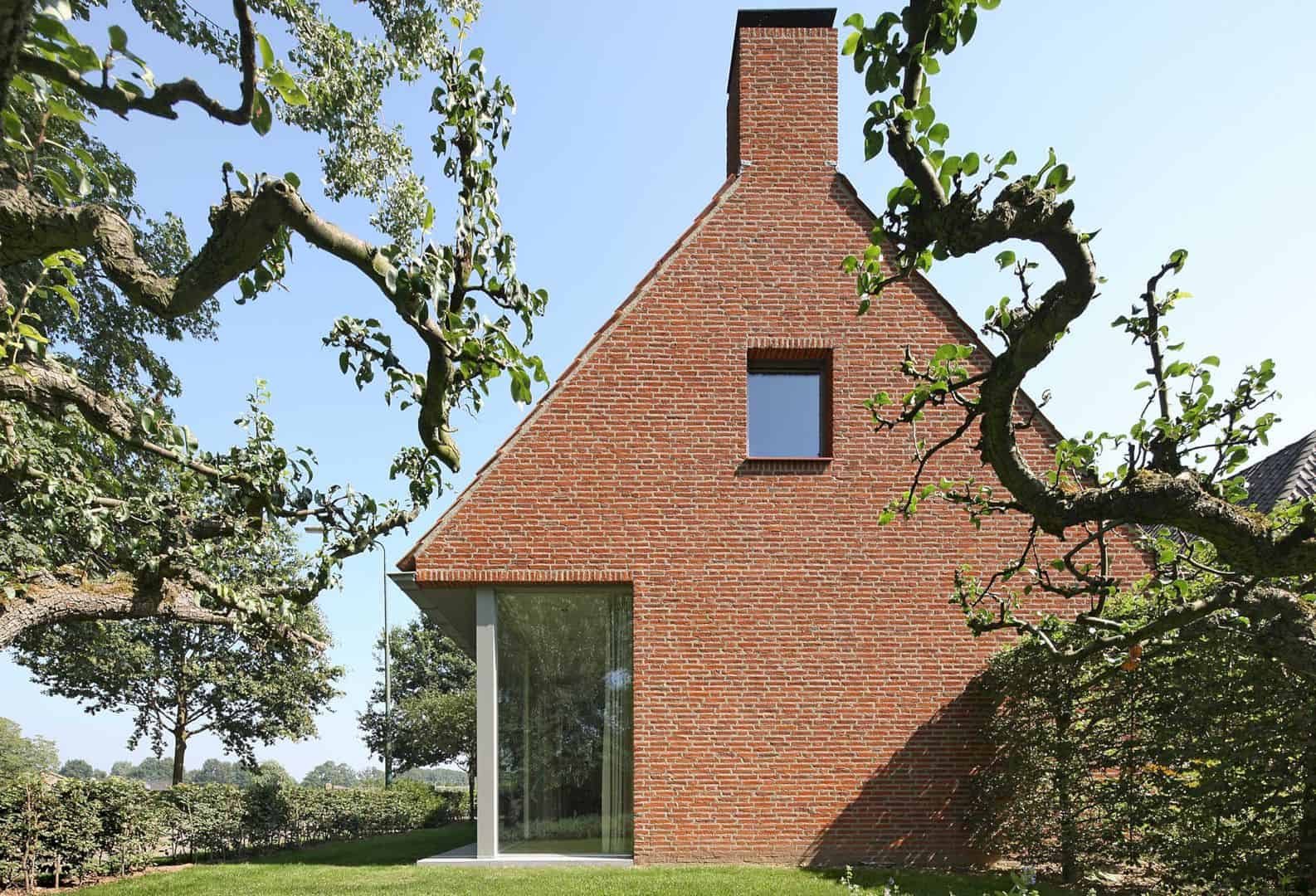
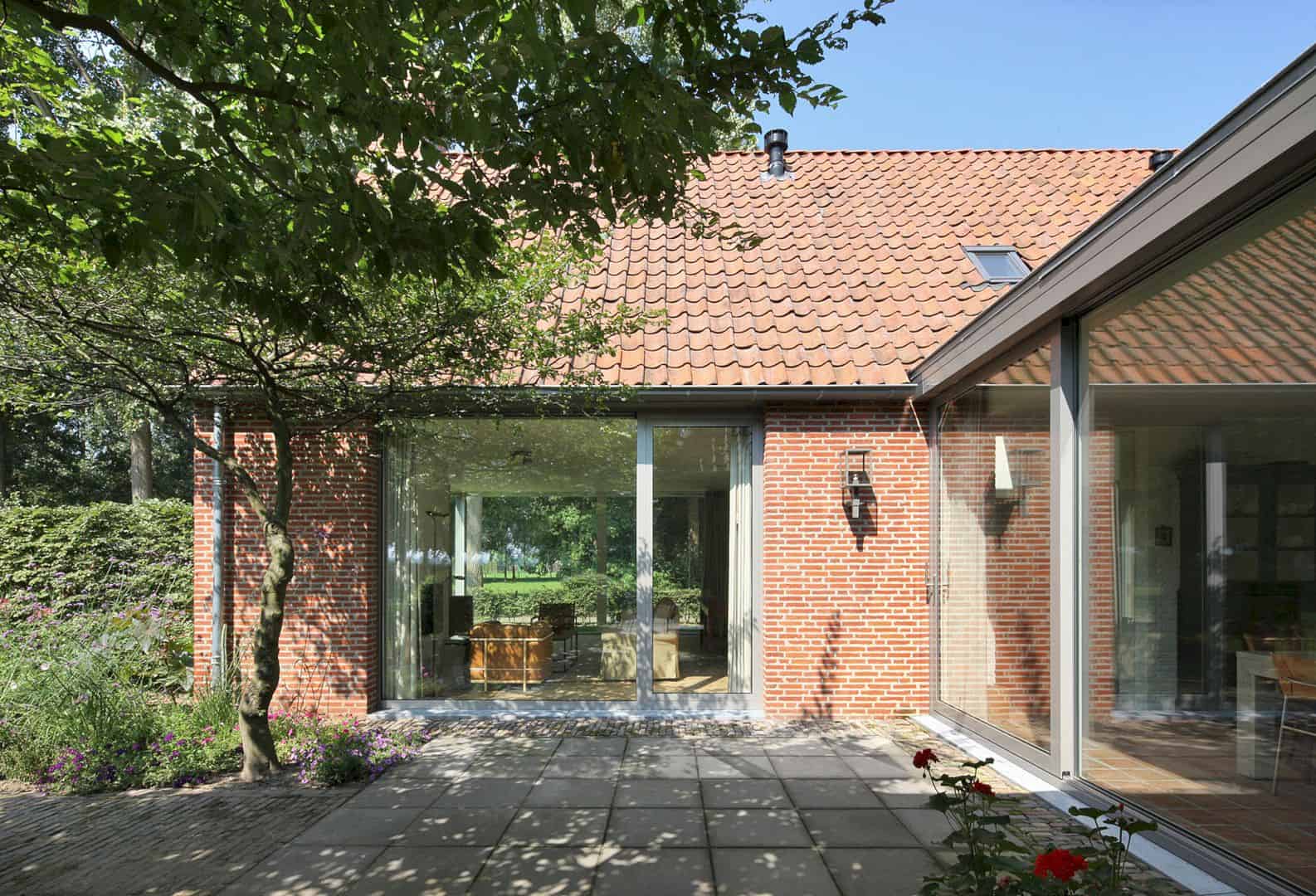
The main brief of this project is to create a family house that can make the most of the scenery and match with the agricultural setting. This house is also designed as a modern interpretation of the archetypal longhouse with a dominant roof and low gutter which is a feature on many nearby farms.
Materials
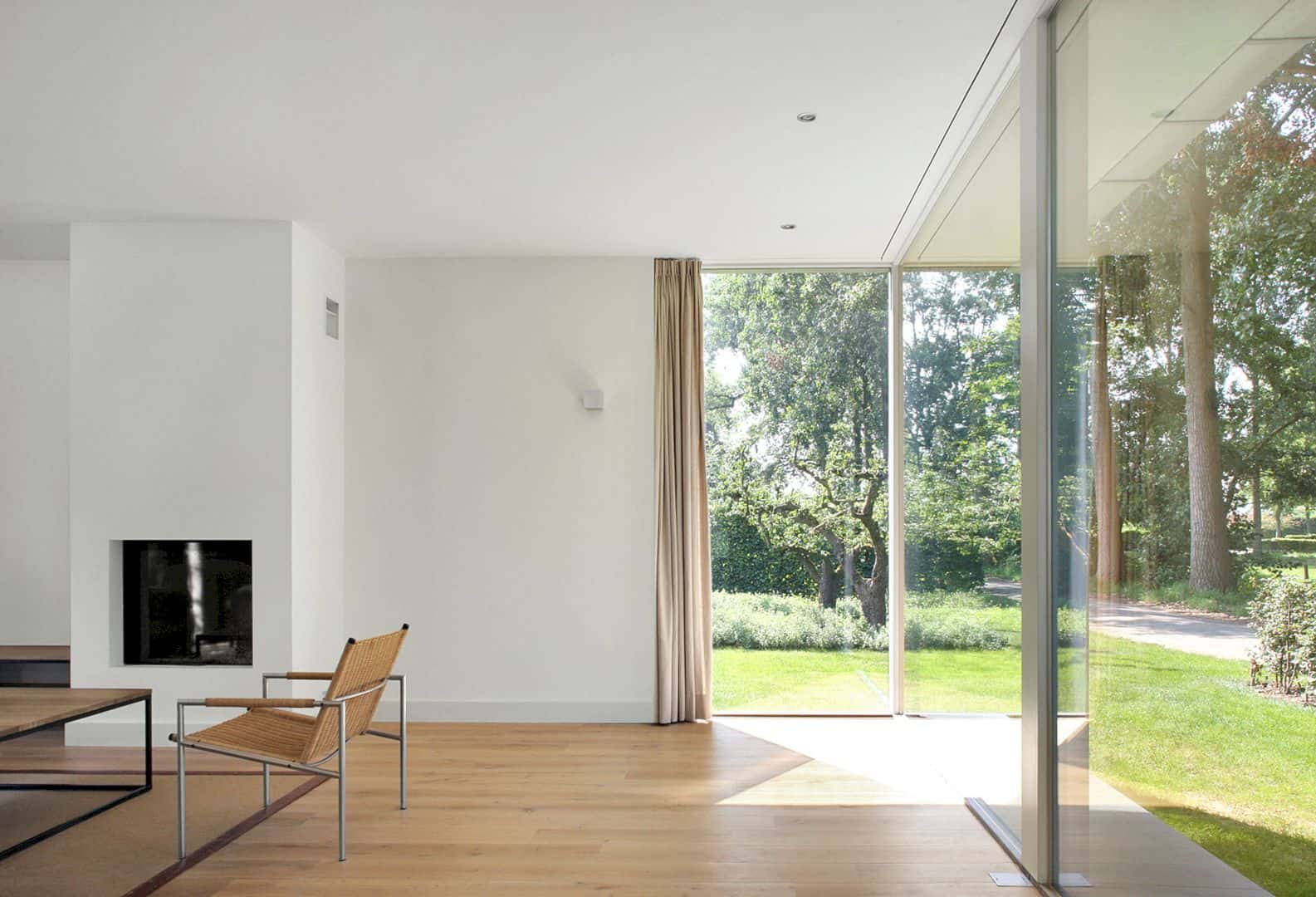
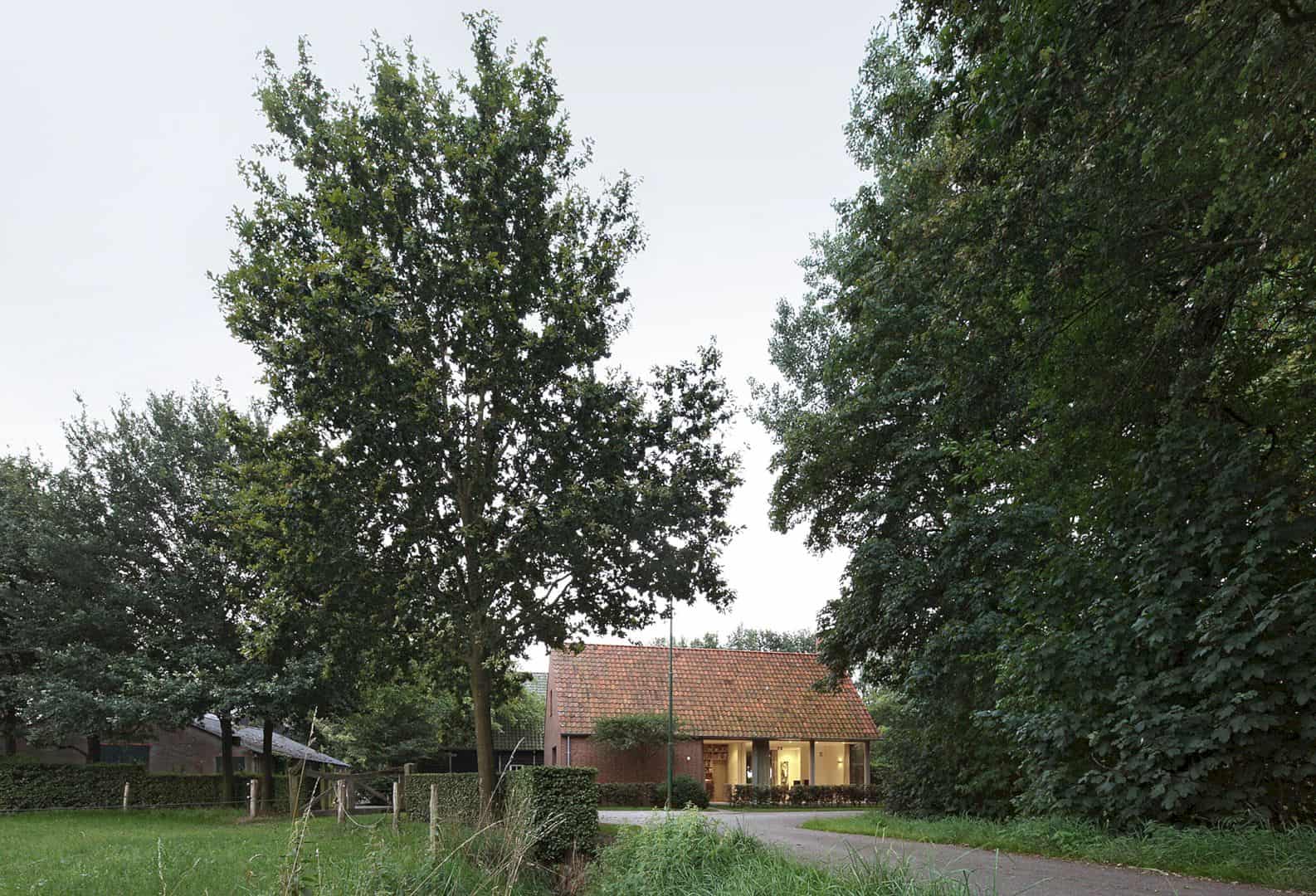
The exterior walls are beautified by the locally sourced red bricks while the multi-hued roof can be created with clay tiles. This roof slopes upwards to frame a sharply pointed gable steeply with a prominent chimney. This house fuses with its natural surroundings by using these primarily regional materials.
Details
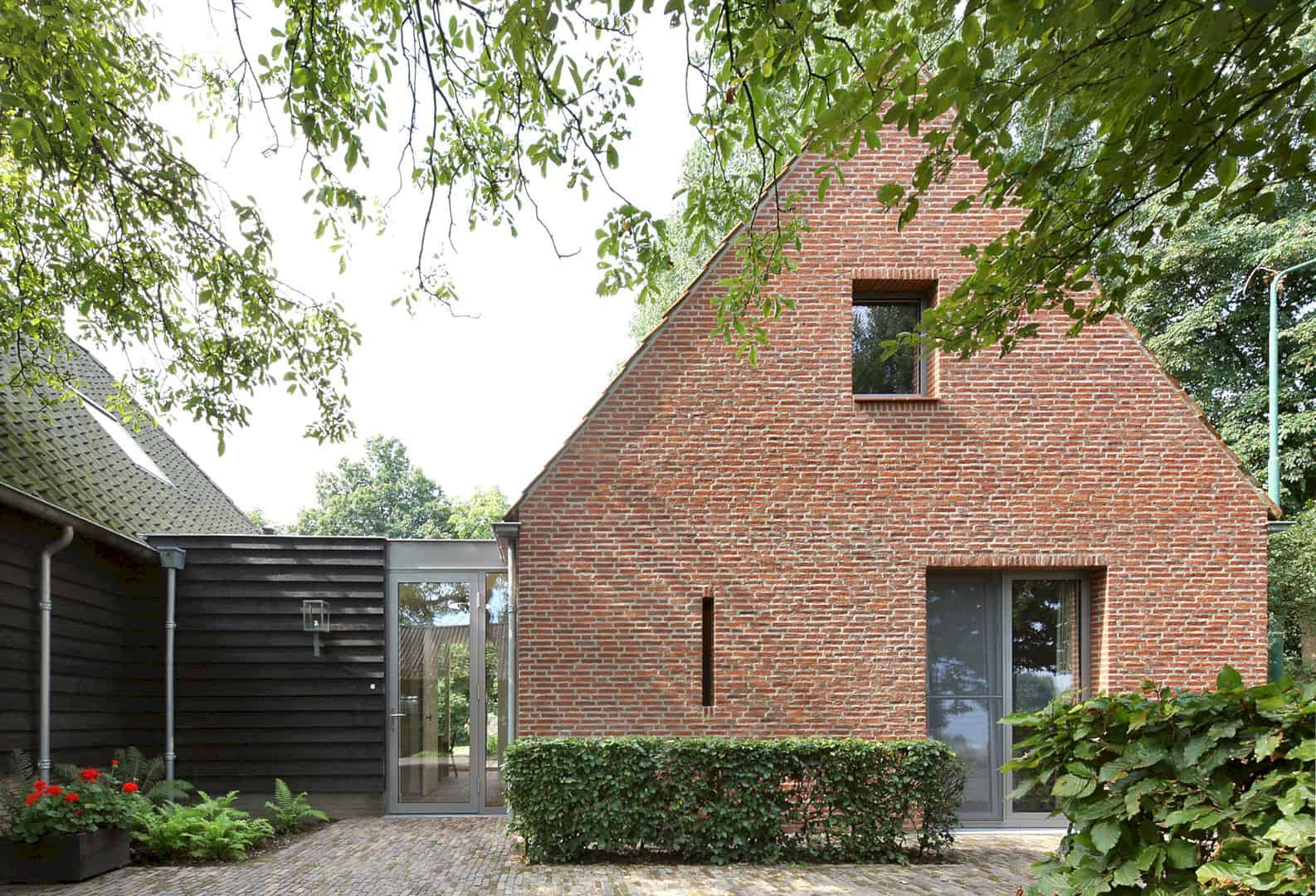
The large stretch of glazing provides uninterrupted views to the fields beyond and down a country lane. A glazed corridor is also added to the house back area, connecting the existing barn and the property that can be used by the residents for storage. A kind of transition between new and old is formed by the rendered connecting element in wooden and glass components.
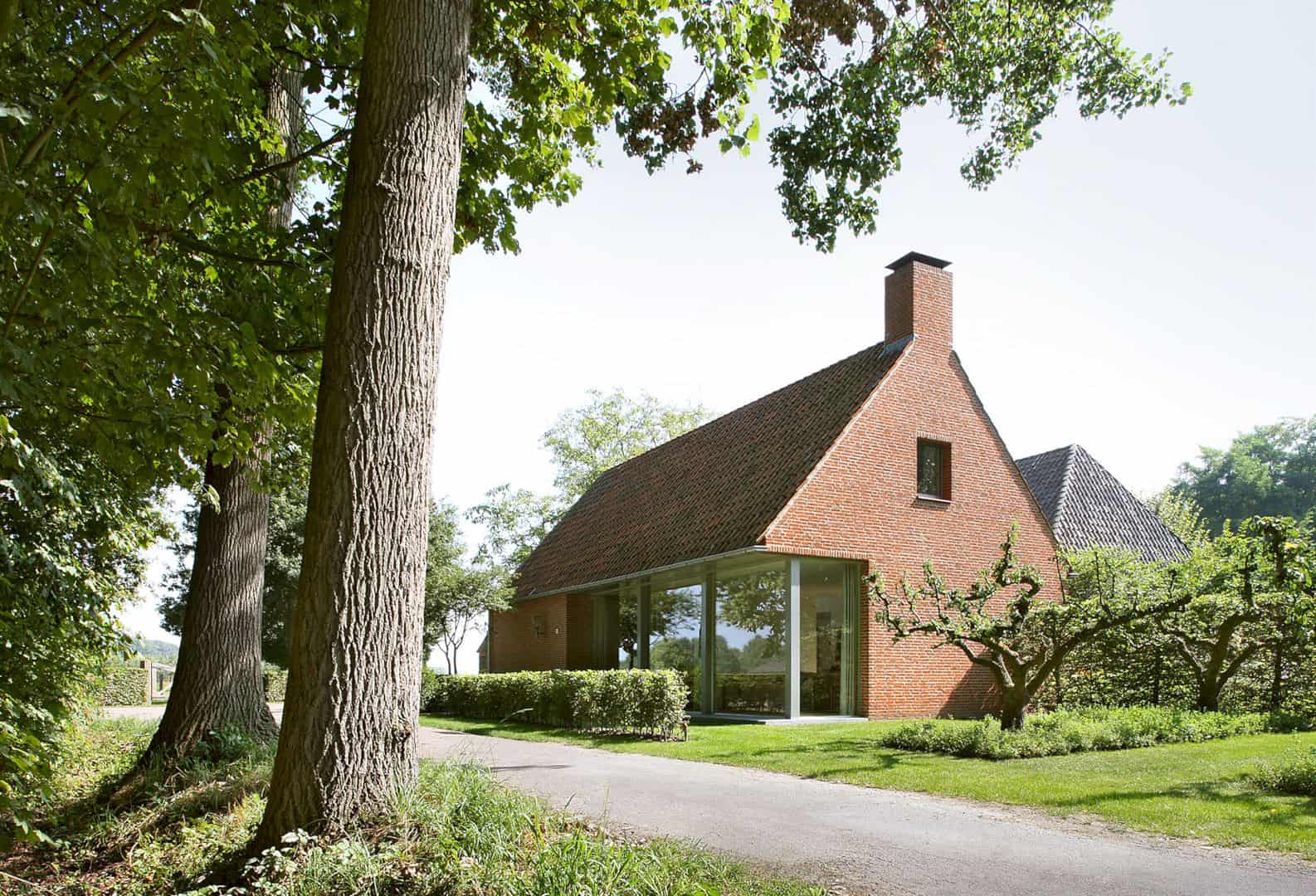
A timber porch is shaded by a tree, leads into the hallway with a utility space on one side. It also leads to the family dining room that connects with the old barn. A combined living room and kitchen at the front of the house offer a simple fireplace and polished pine floors. Two extra bedrooms can be found on either side of the first floor while a master bedroom sits on the left side of the stairs. Each room has a single square window.
Discover more from Futurist Architecture
Subscribe to get the latest posts sent to your email.

