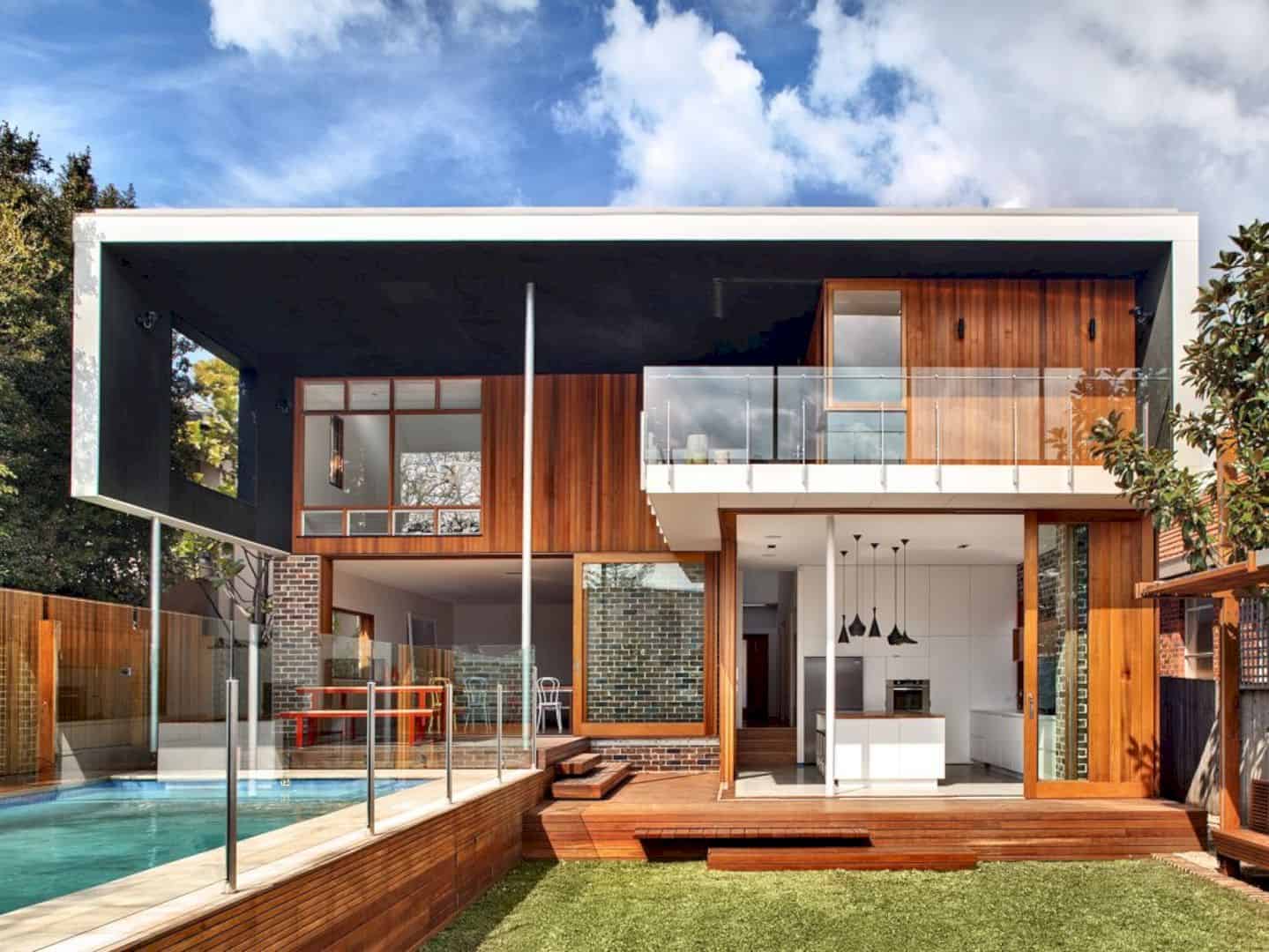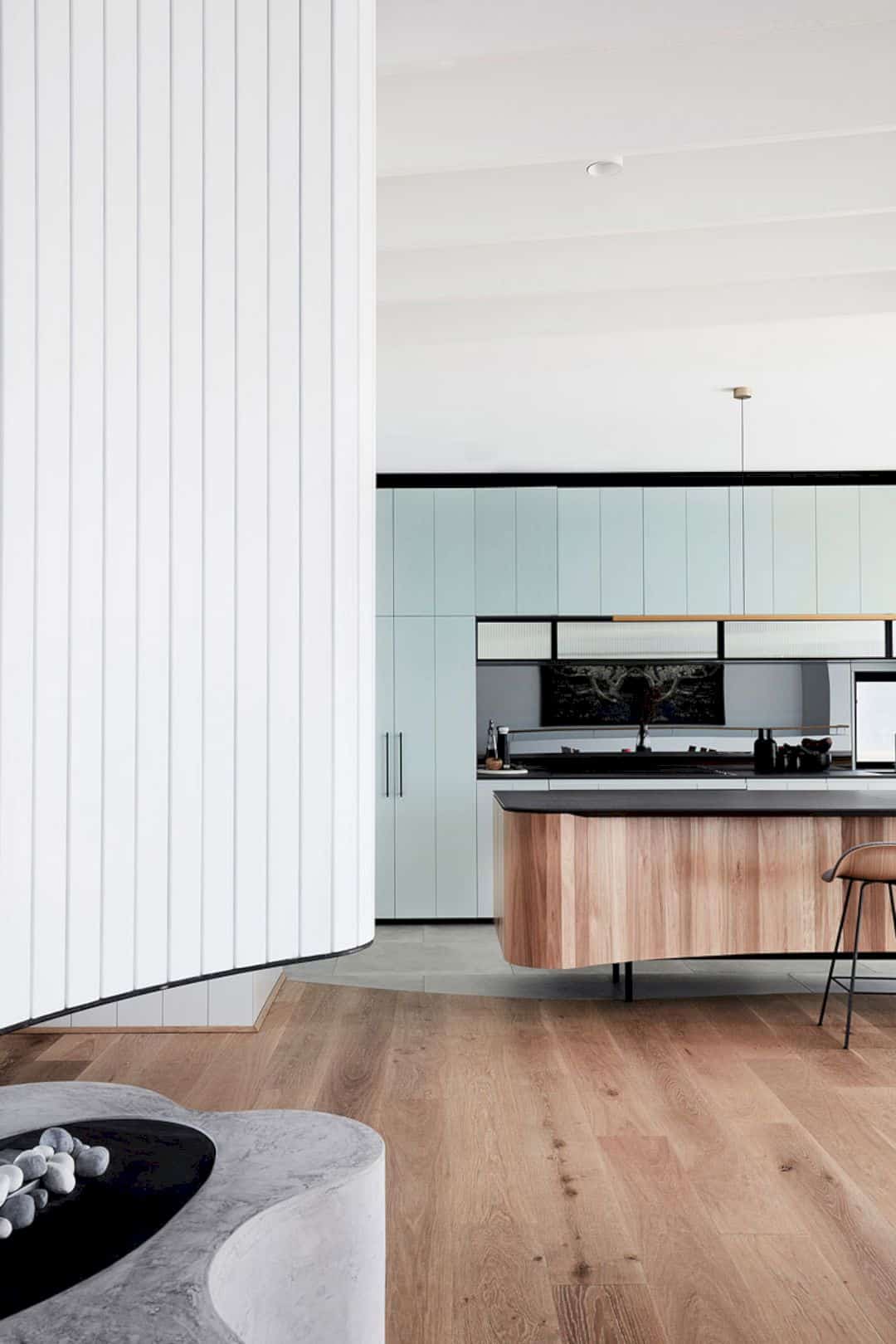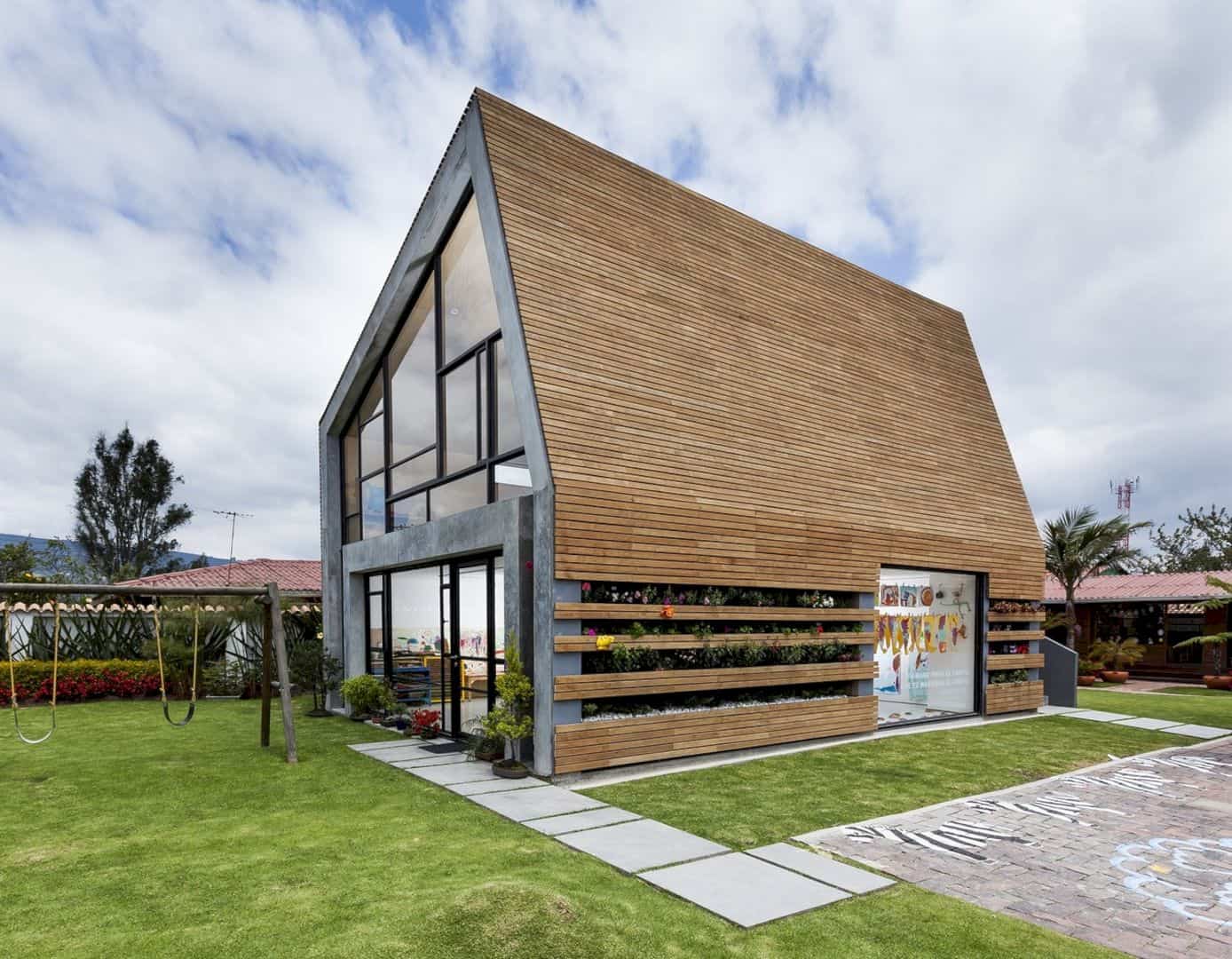Sits in an alley just off the tree-lined avenue of cherry blossoms, House in Uenosakuragi is a 2018 project of a private house completed by Ryu Mitarai & Associates Architects. The final result of this project is a house that has a bright and laid-back architecture just like the tree-lined avenue of cherry blossoms.
Site
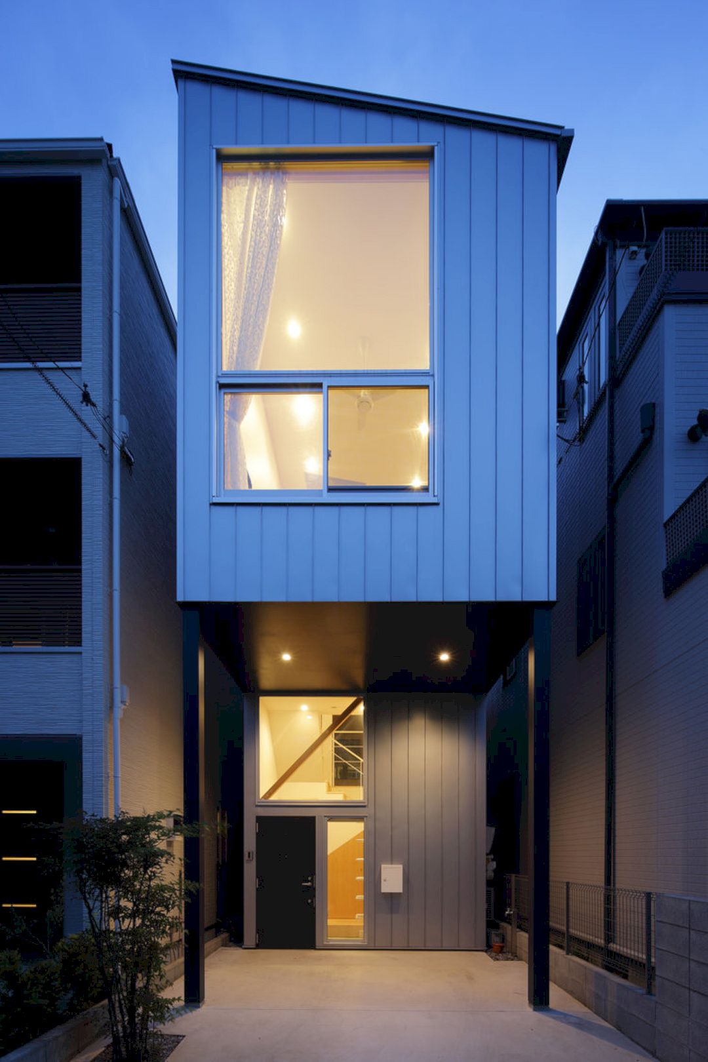
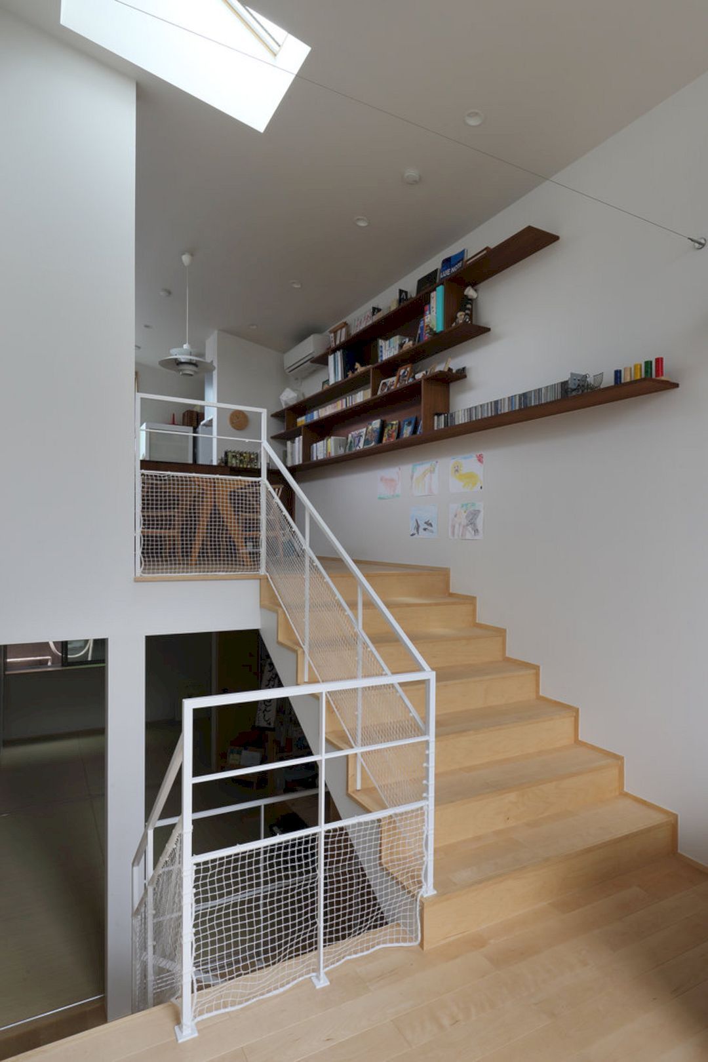
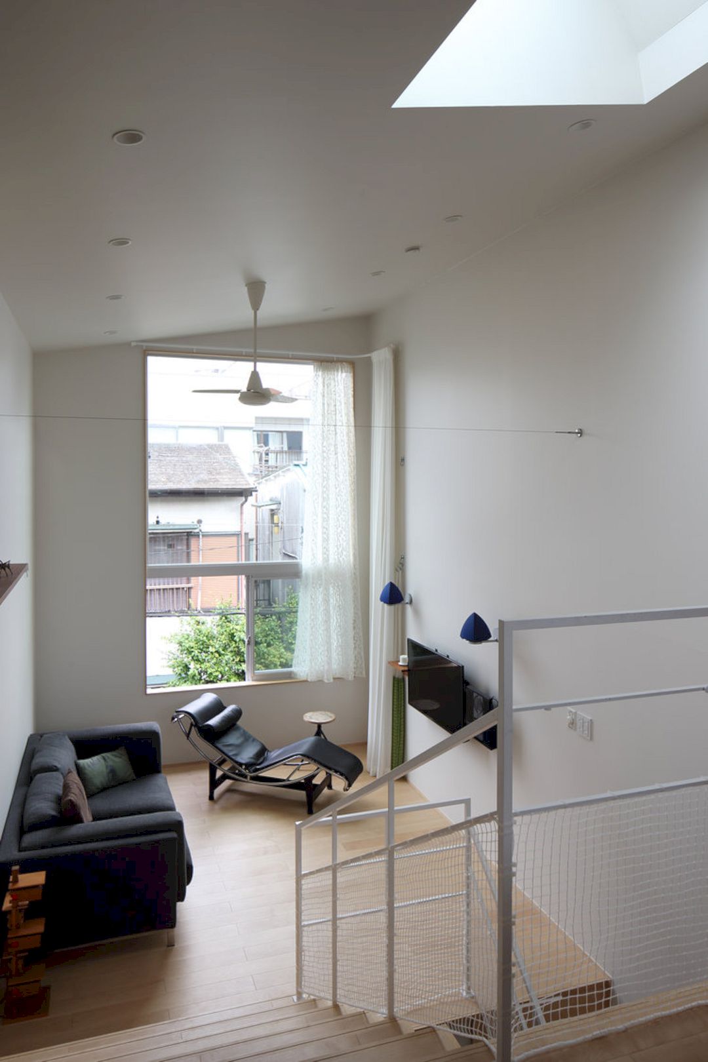
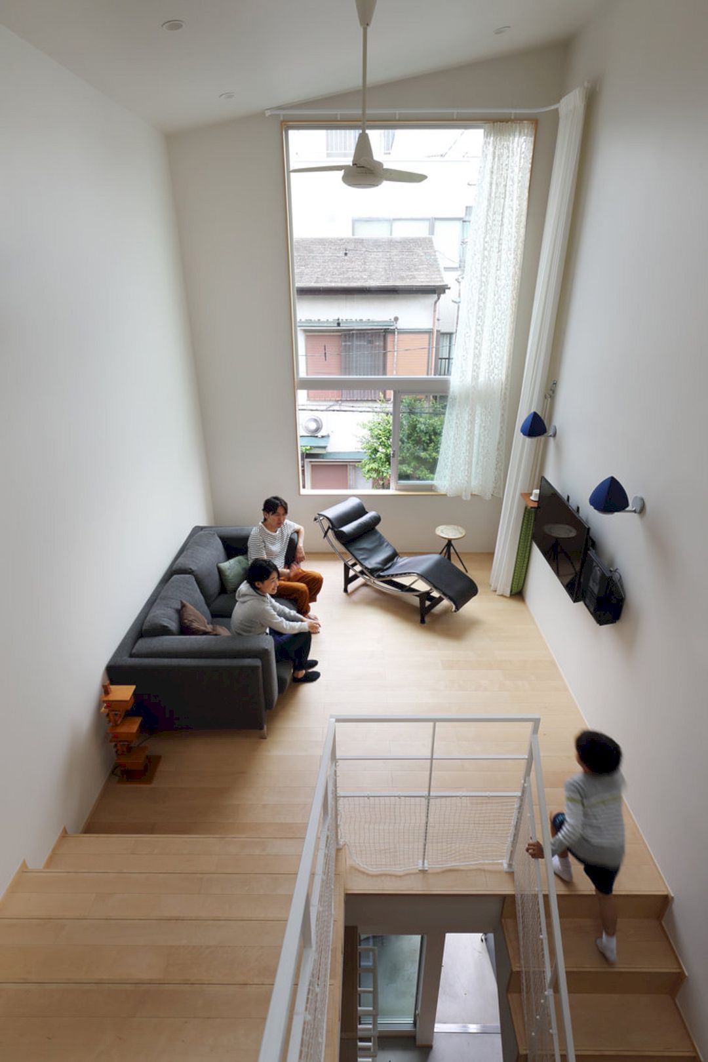
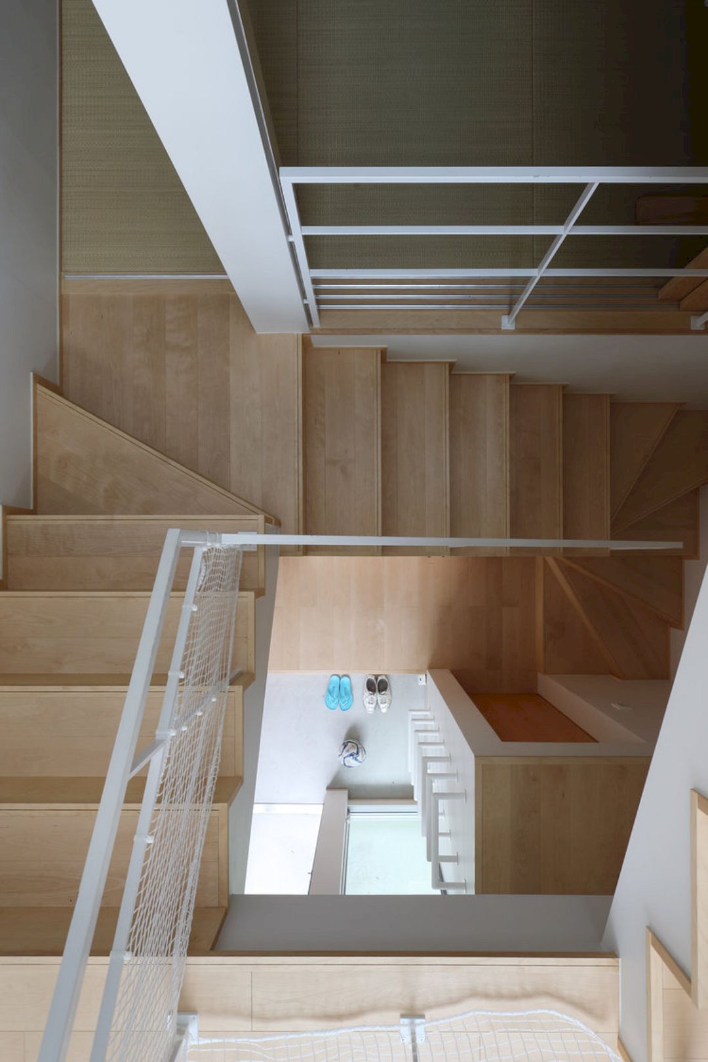
The long and narrow site of the house is less than two and a half kens, it is also close to the next house and blocked on three sides. Due to this kind of site, the architect expands the required scale for the house in narrow areas.
Design
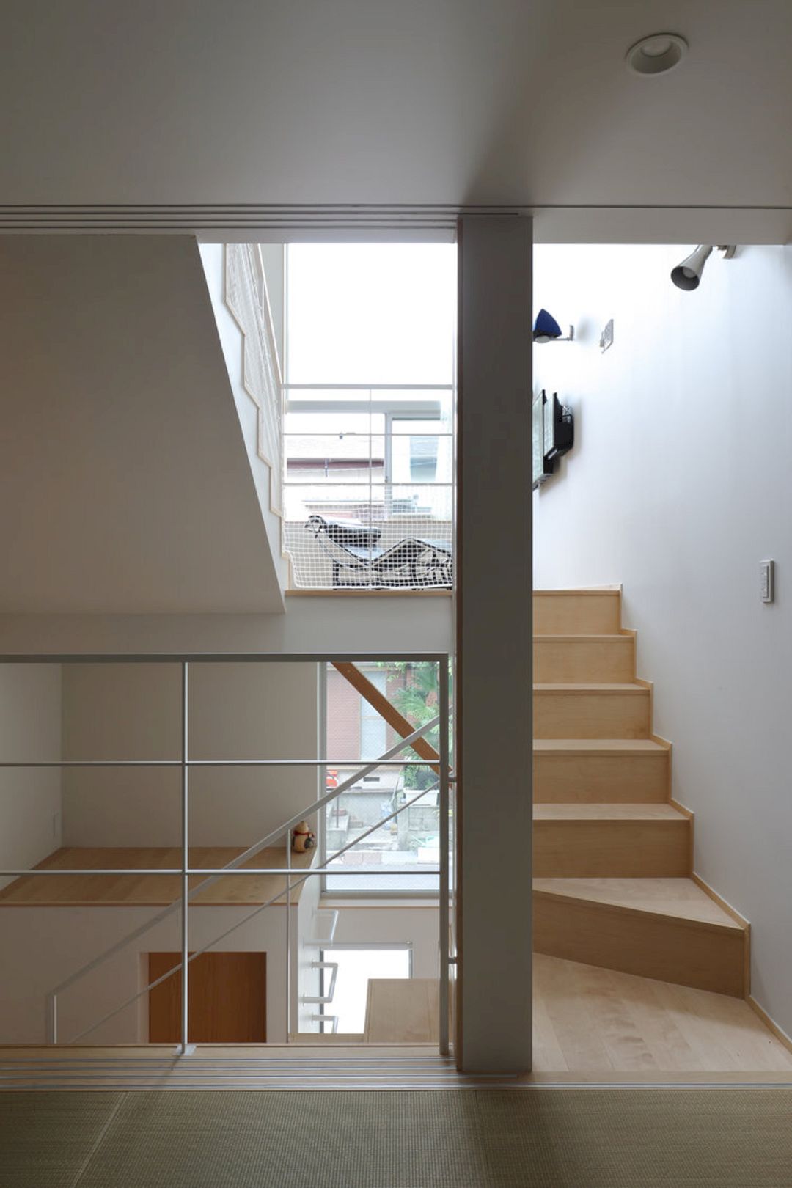
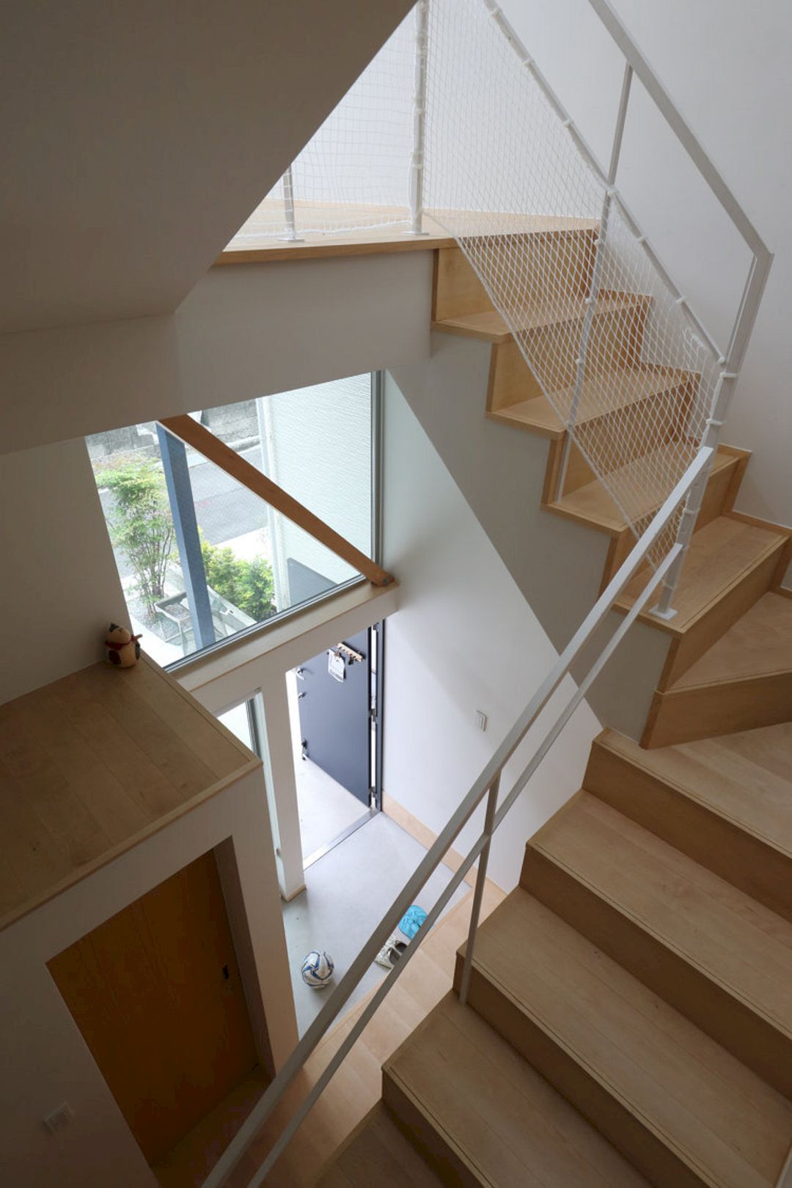
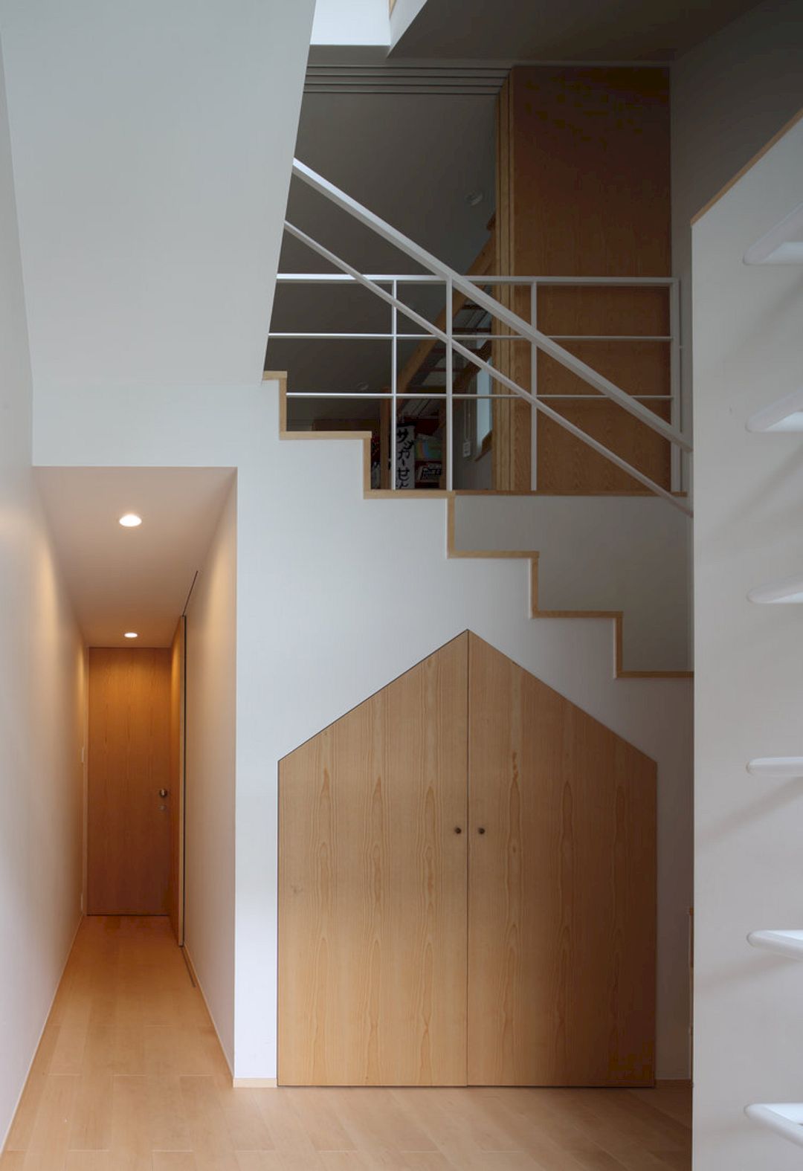
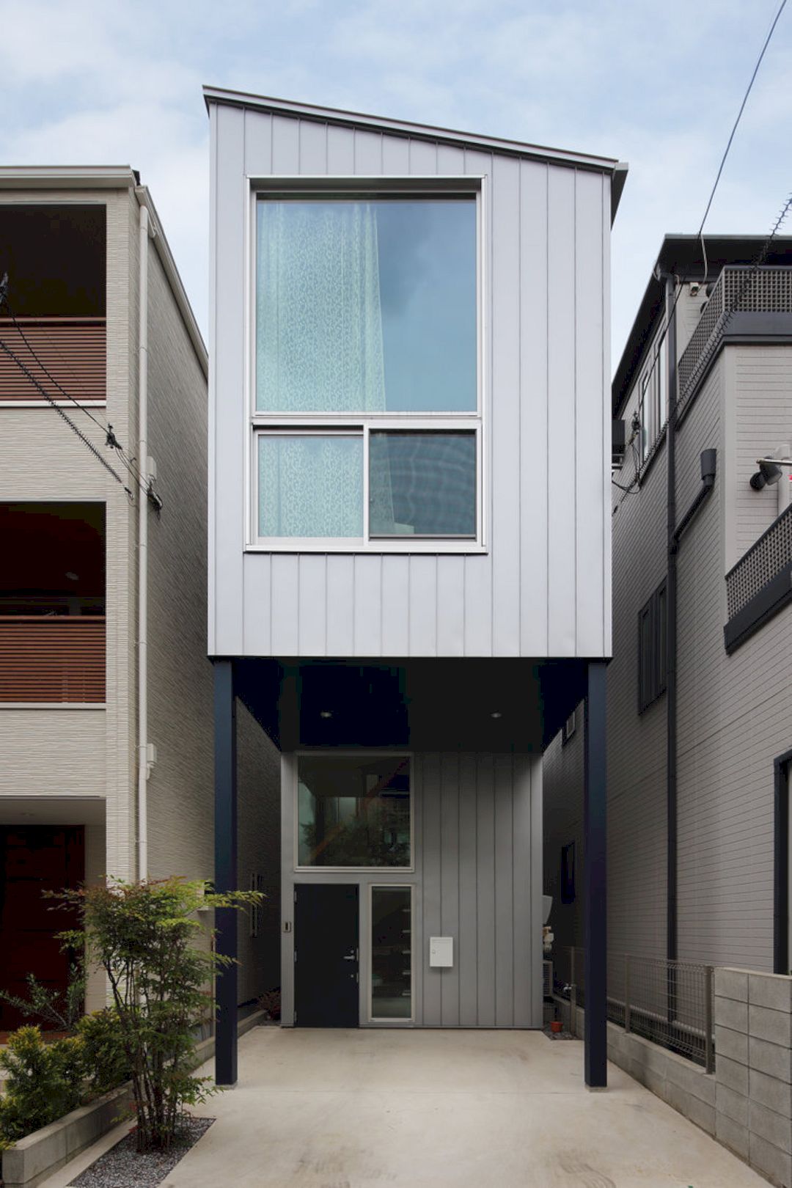
This house has good circulation so the wind can in and out softly and the light flows easily all the way in. The lifted upstairs floor gives the house’s room a cross-section movement while the width of the stairs that connect the floors is widened. The window is expanded a little wider and the side of it becomes a bright and warm place like the outside.
The building opens slowly and the house’s functions are also loosened gradually. It is a house that finally has a connection to its surroundings with its bright and laid-back architecture.
House in Uenosakuragi Gallery
Photographer: Kai Nakamura
Discover more from Futurist Architecture
Subscribe to get the latest posts sent to your email.

