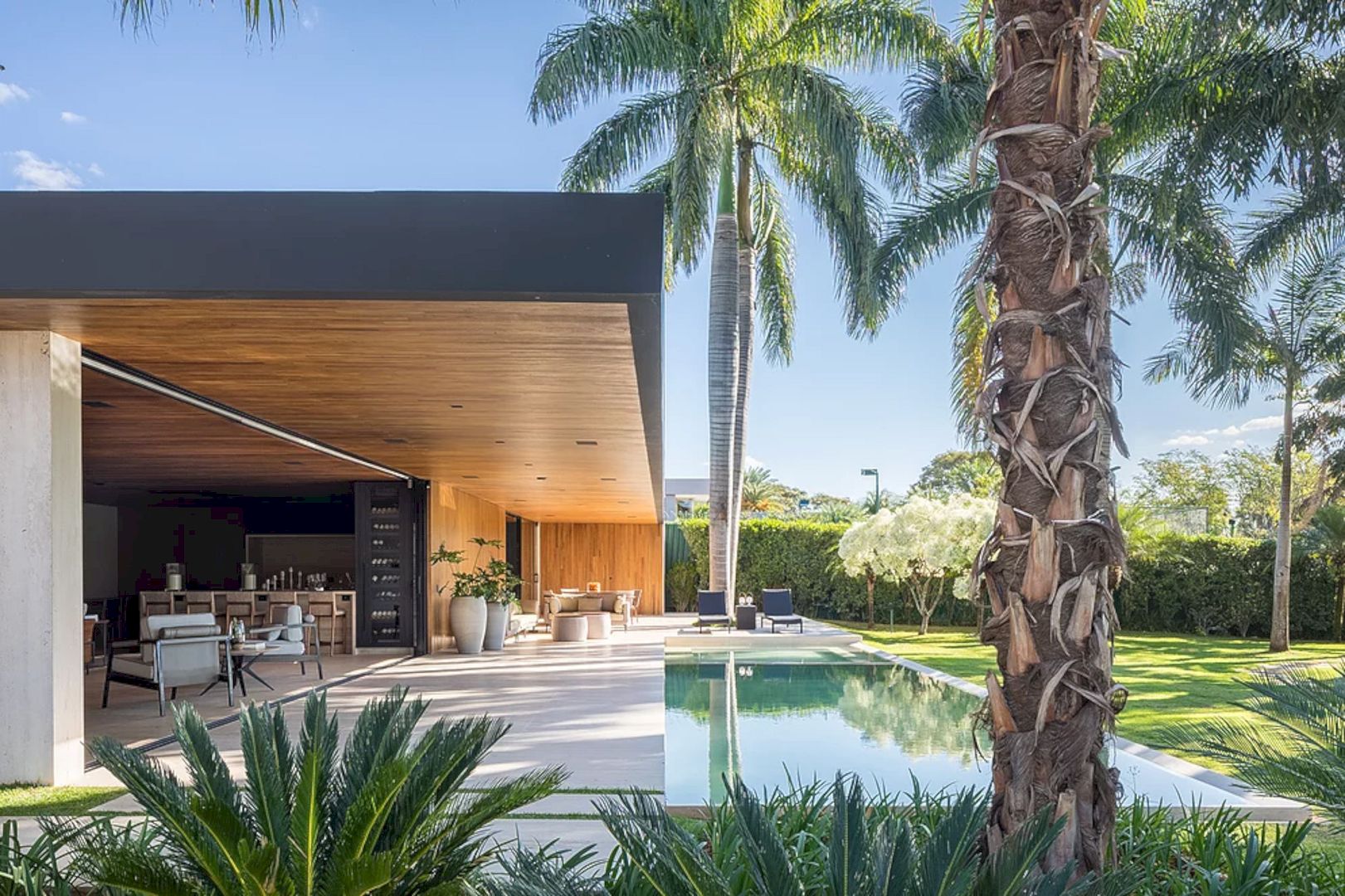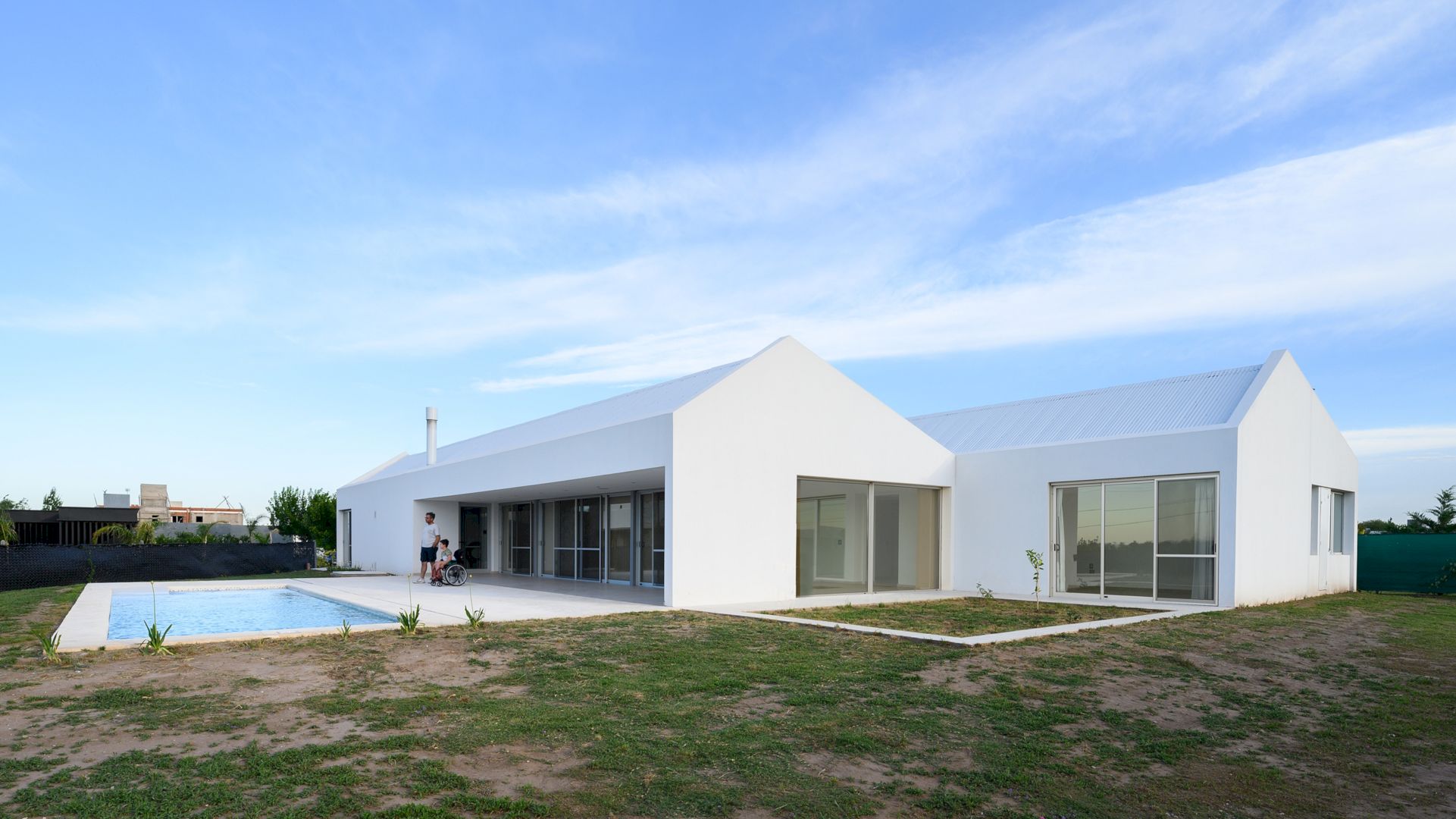Luigi Rosselli Architects was responsible for designing a new concrete house in a suburb of Sydney, Australia. The house was built above an existing garage and sandstone retaining wall.
The House
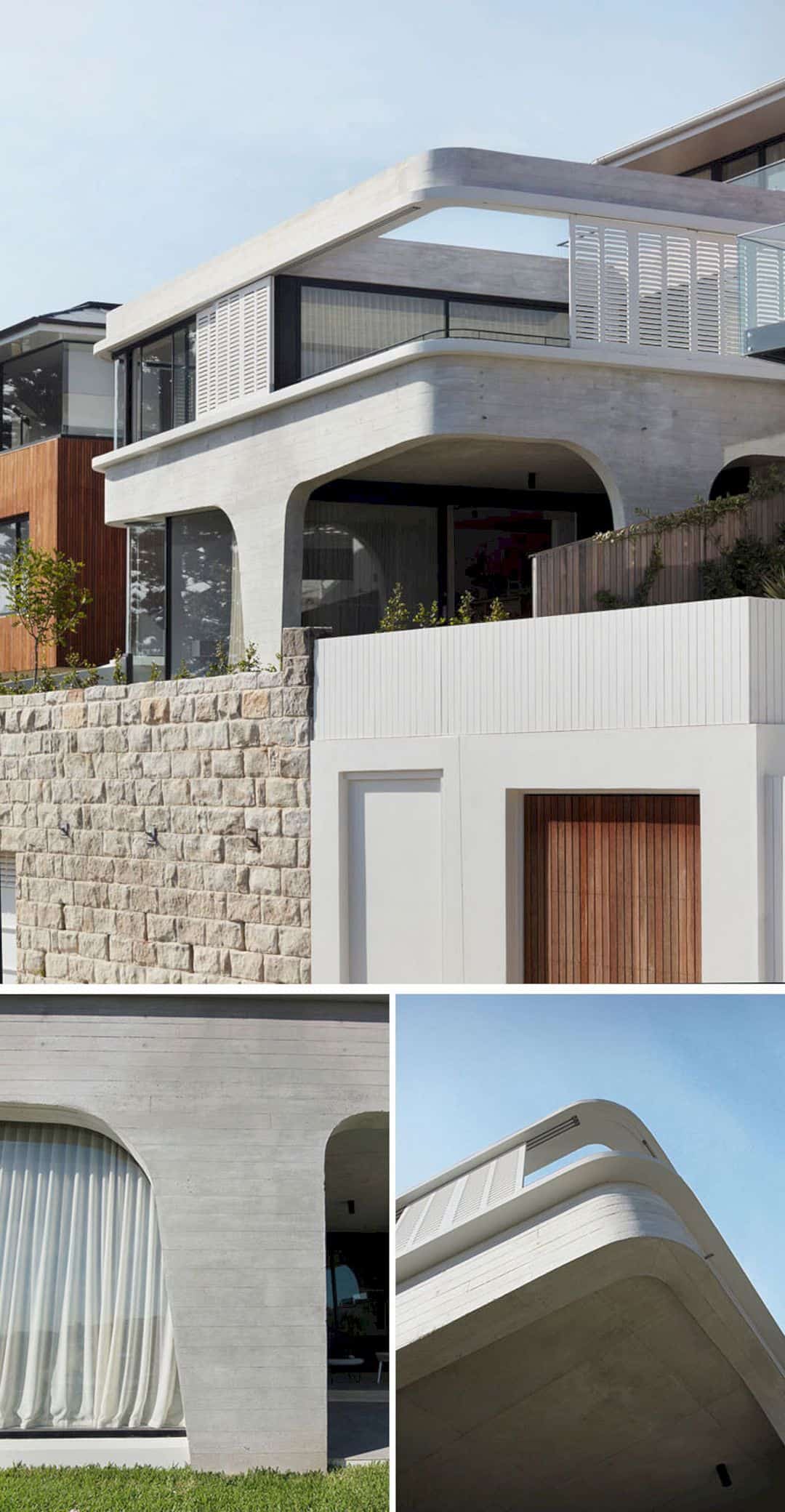
The house appears light due to the off-white cement used in the concrete architecture. The firm also used CNC routed marine plywood shutters to shade and protect the house from the wind.
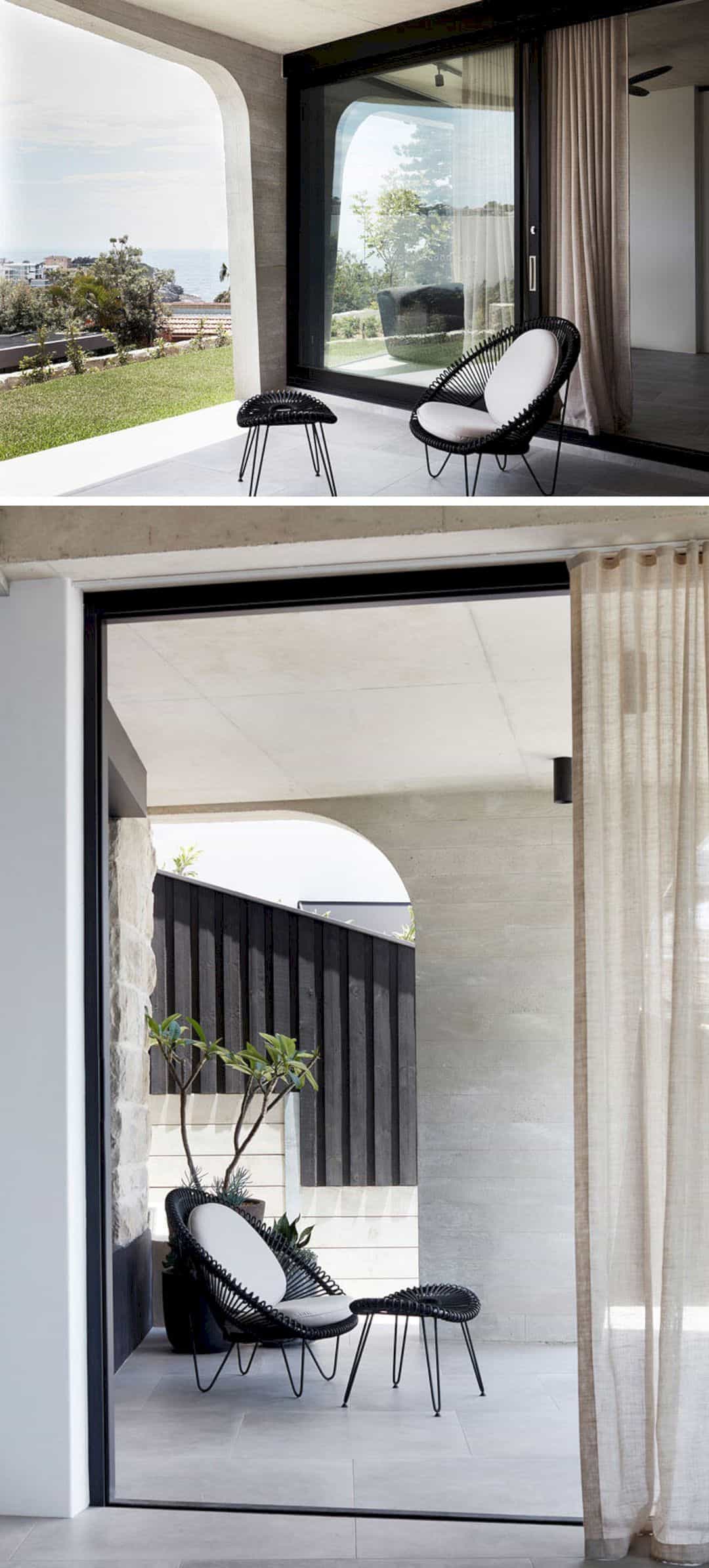
Move from the garage, there is a teenager’s area located on the lower floor of the house. The area has a covered terrace and rumpus room.
Open Plan Living Space
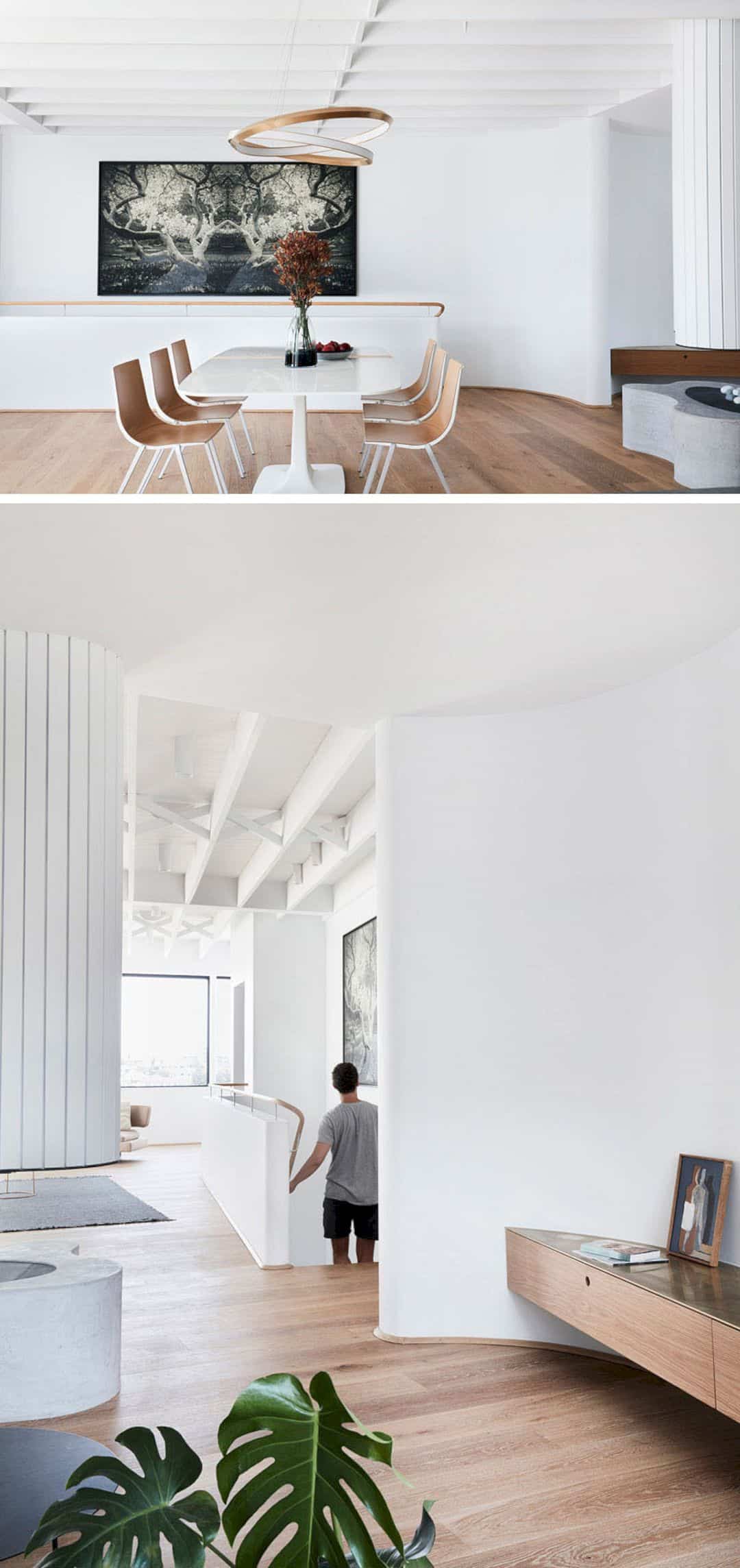
The staircase from the teenager’s area will lead you to an open plan living space that houses the dining room at the top of the stairs. In the dining room, you can see an ‘Oracle’ pendant by Christopher Boots anchoring the space.
Roscharch Blotch Fireplace
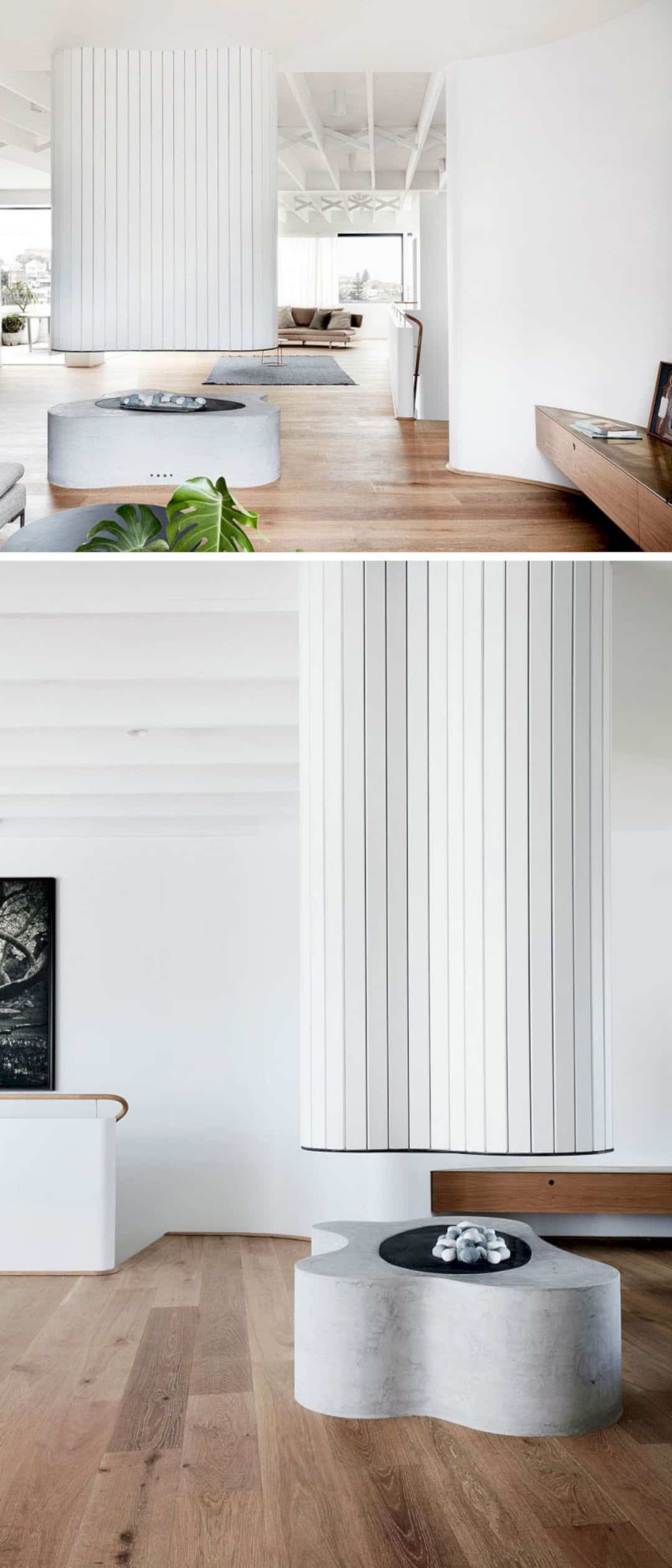
Roscharch Blotch fireplace was installed in the center of the open plan living floor and near the dining room. The design displays the traditional northern European ‘Stube’ with a gas burner inserted into a masonry base.
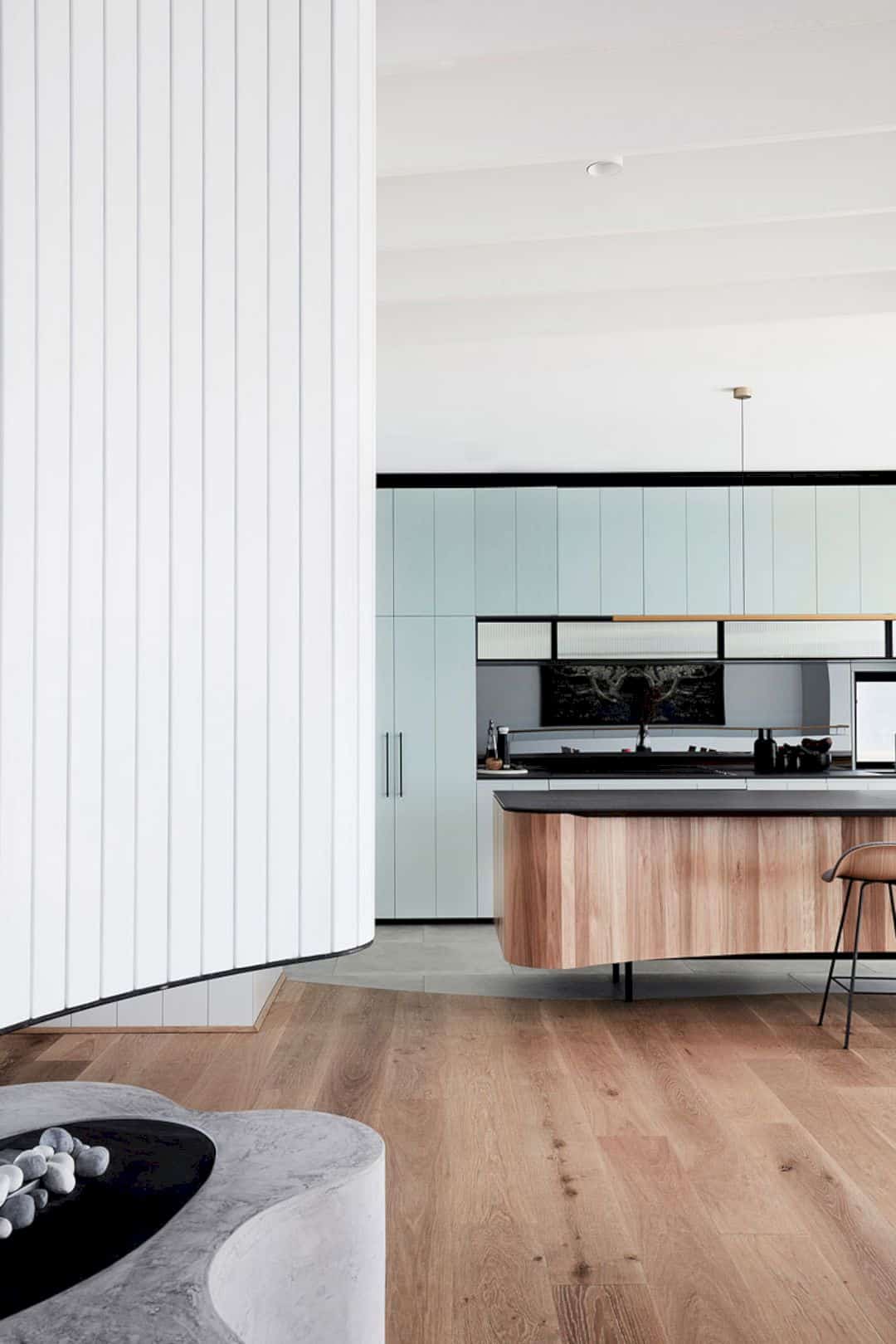
The fireplace can be considered as the pivoting point at the intersection of the kitchen, TV room, and dining room. The kitchen comes with light blue cabinetry by Building With Options and it is paired up with a reconstituted stone benchtop and a vertical wood-covered island.
Private Screens
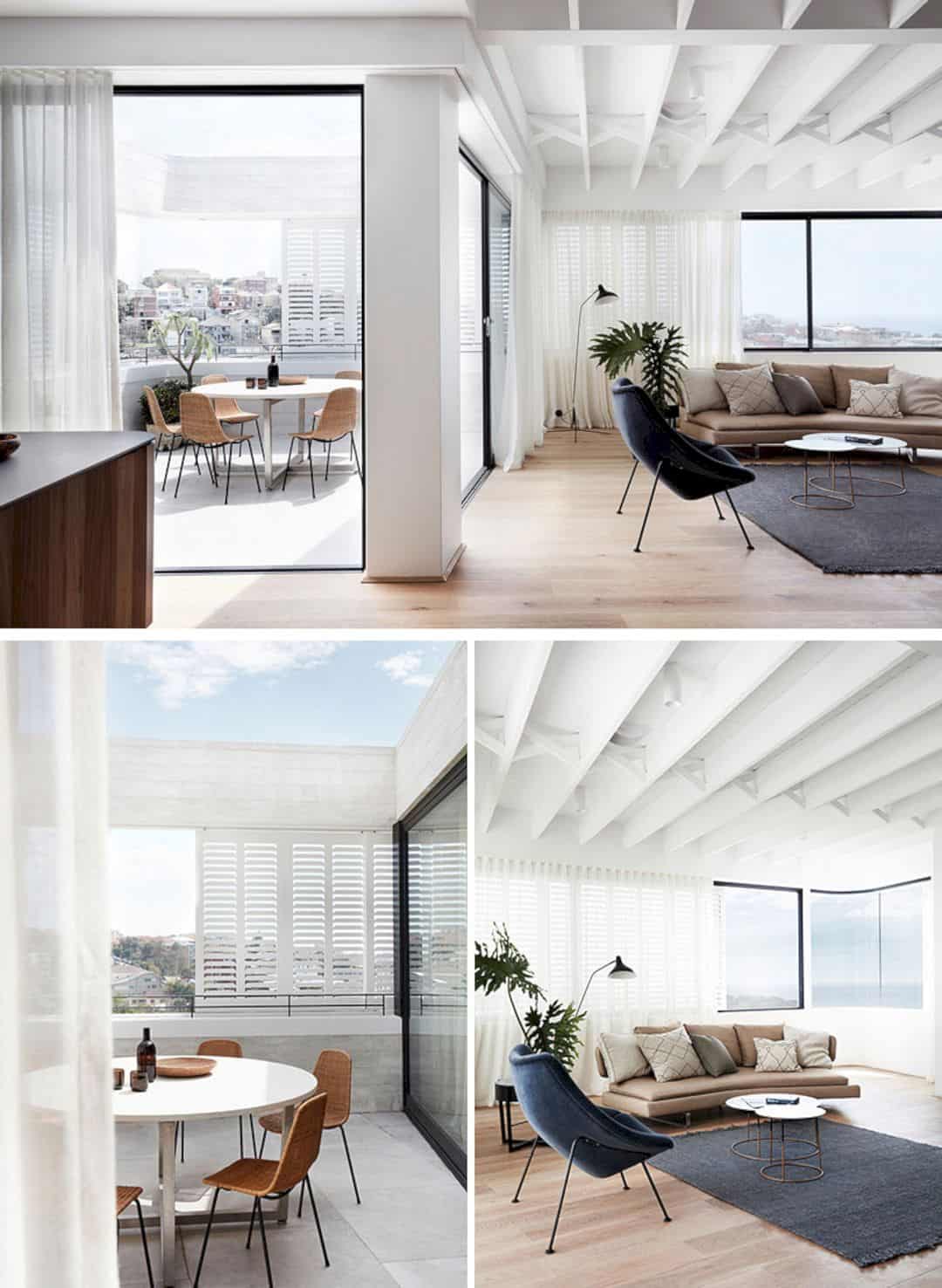
The living room that provides you with the access to the terrace. The shutters on the terrace create private screens from the outside, but it appears see-through when the inhabitants look outwards the view. Focusing on the living room, it showcases exposed ceiling joists that have been braced with traditional criss-cross braces.
The Bathrooms
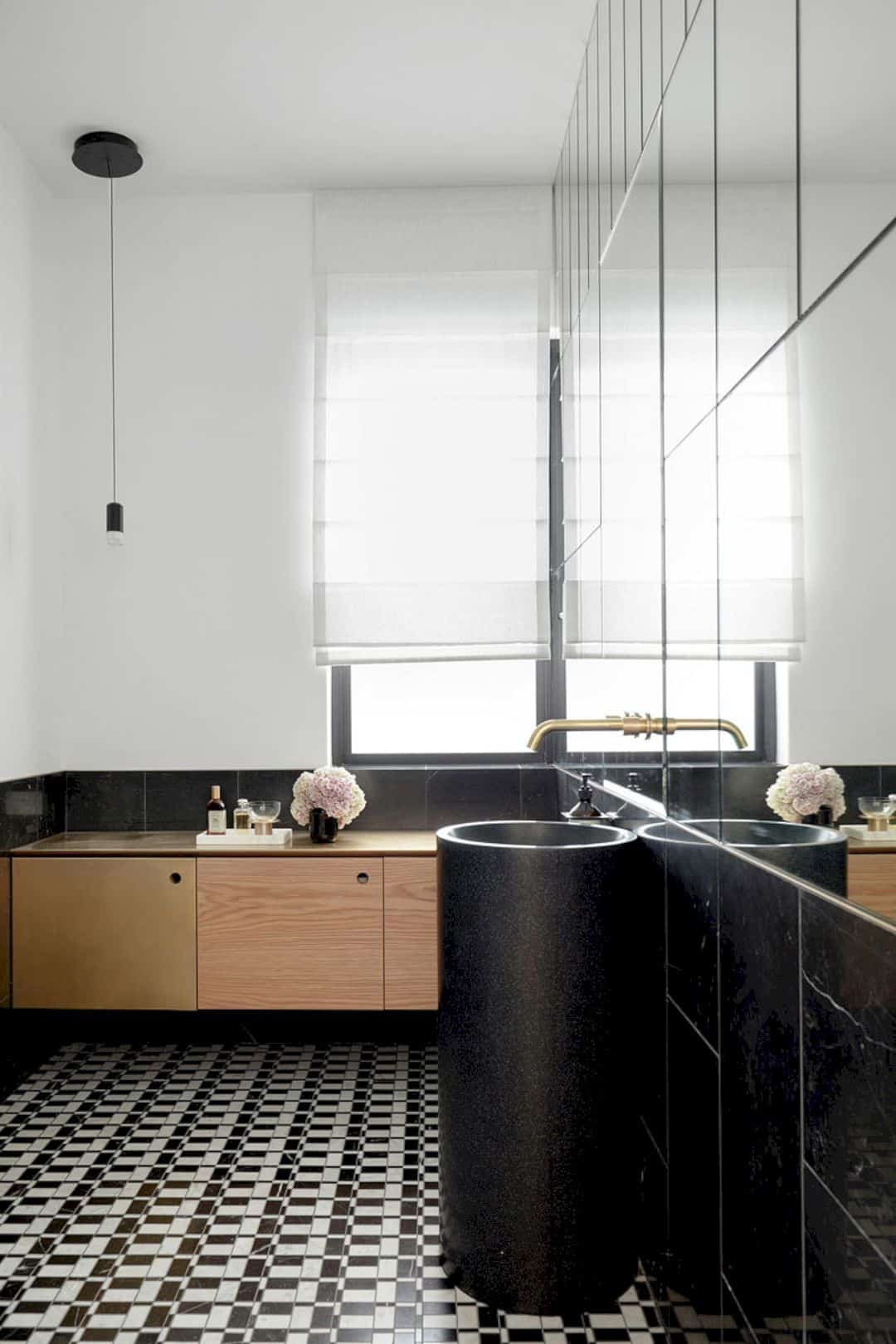
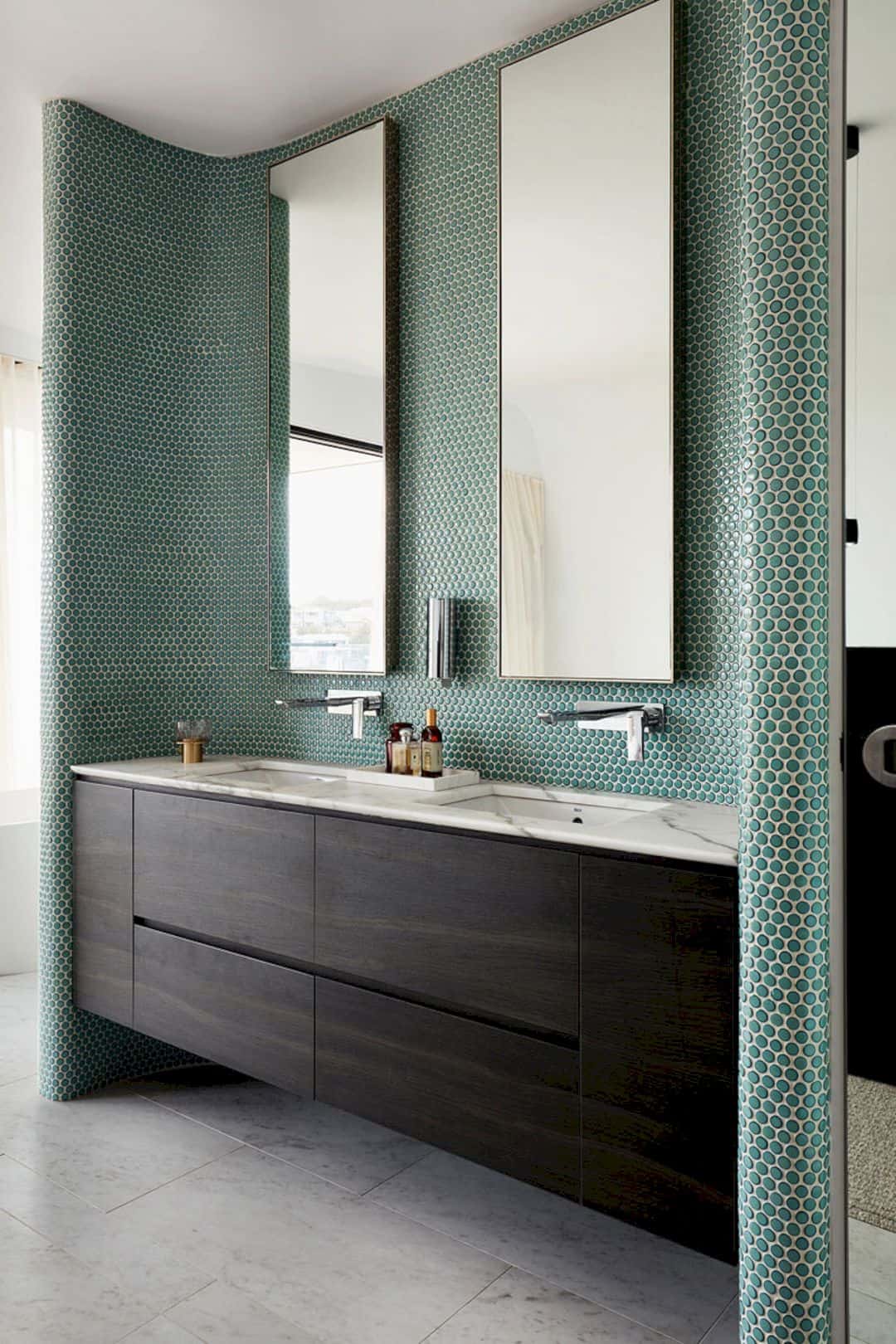
Here is the look of two bathrooms in the house. The firm installed mirrors in the upper part of the wall to reflect sunlight around this white and black bathroom interior. Another bathroom was designed with green penny tiles used to create an accent wall behind the vanity and tall mirrors.
Via Contemporist
Discover more from Futurist Architecture
Subscribe to get the latest posts sent to your email.


