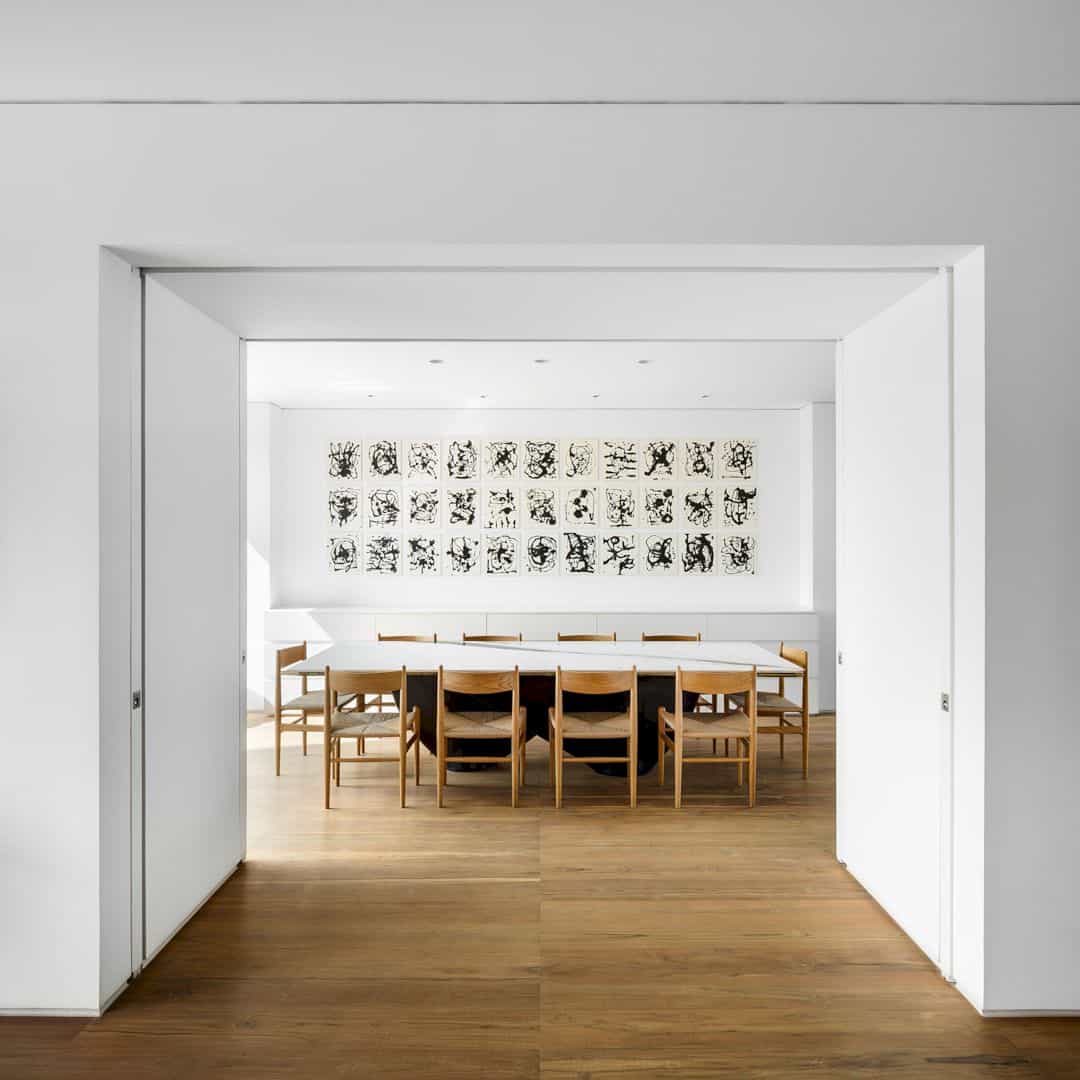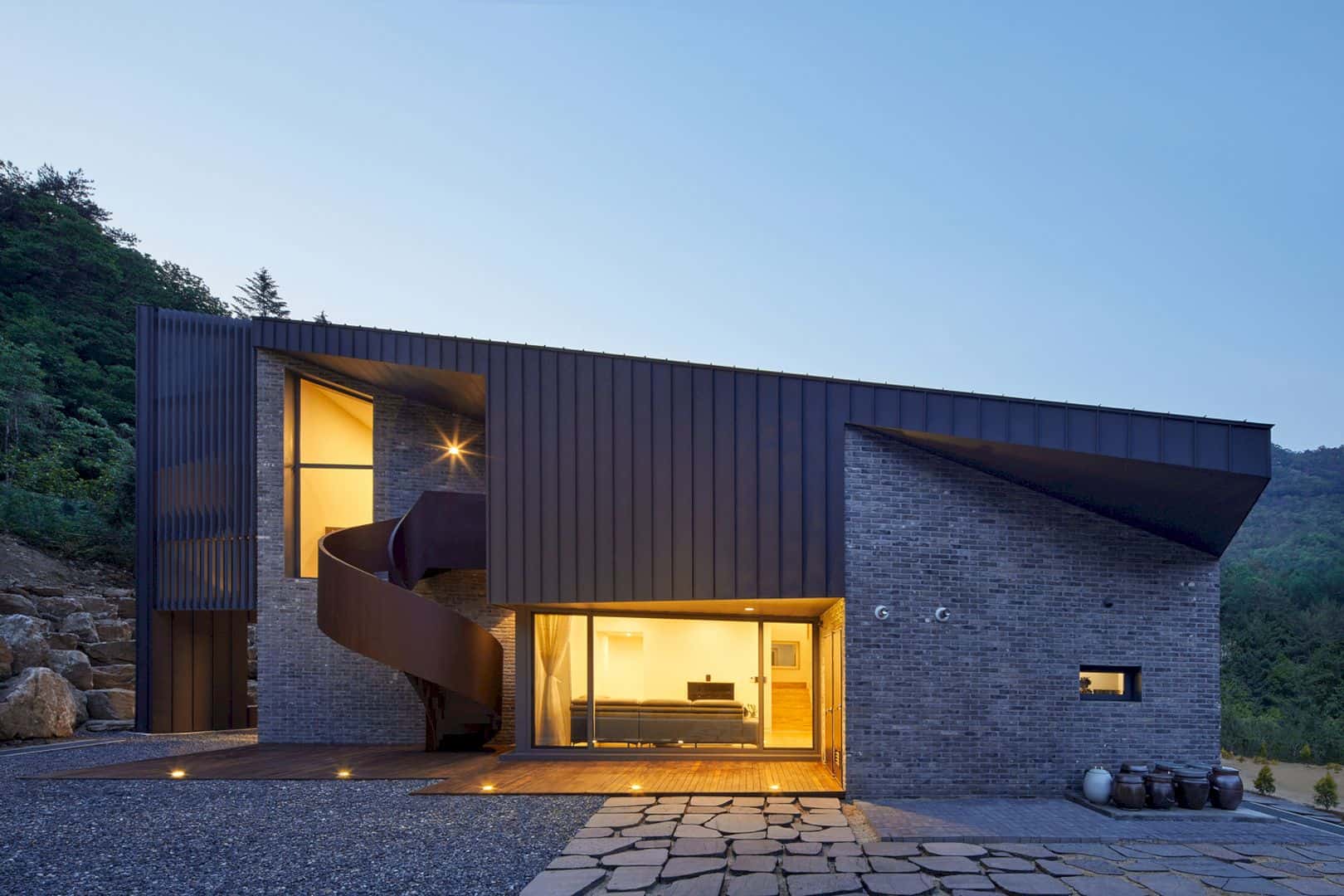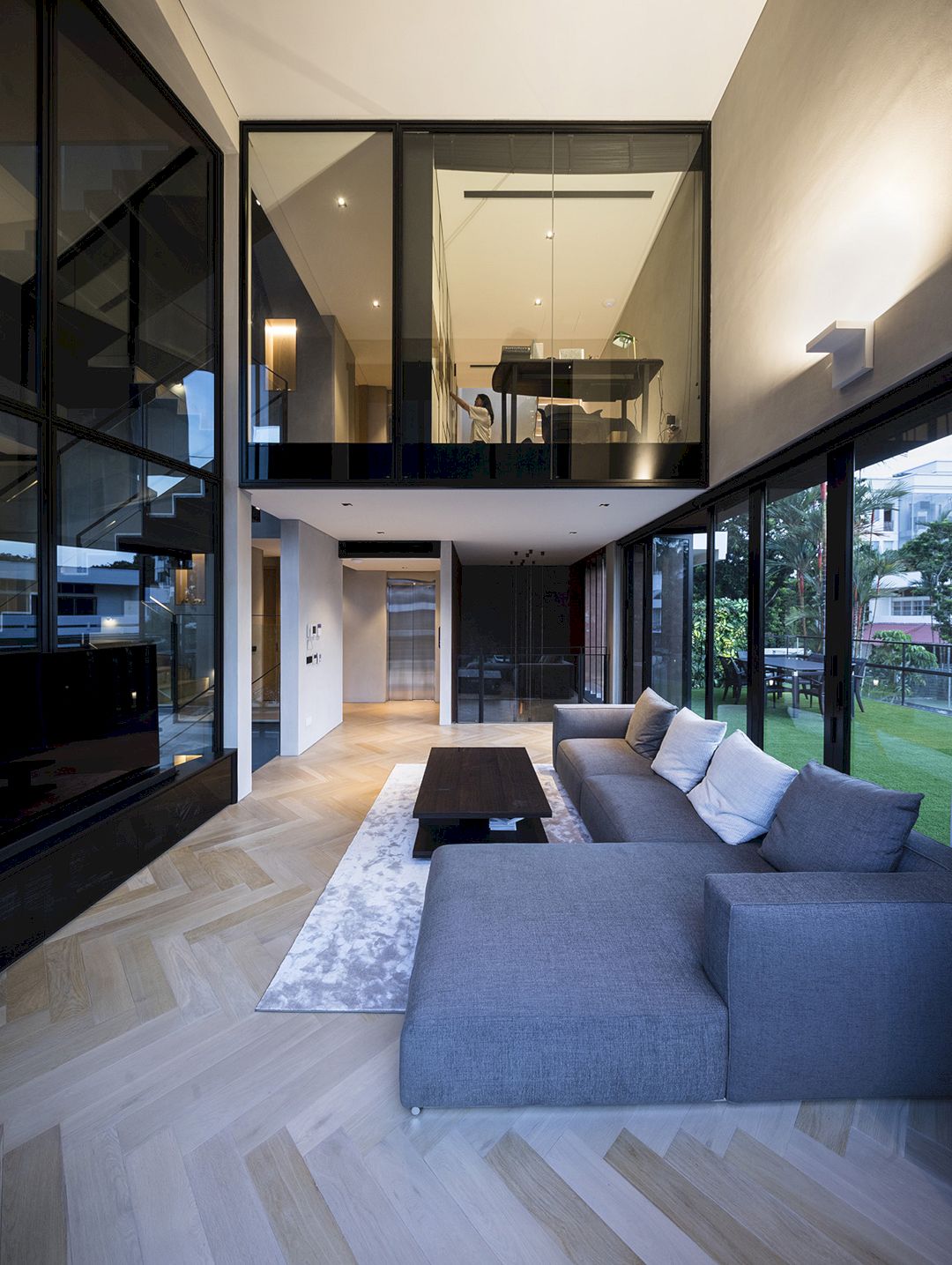The transformation of Frankengray House is made for a modern family. This cellular and inward-looking mid-20th-century brick bungalow turn into a sustainable home with a design from CplusC Architectural Workshop’s team. The transformation hopefully can meet the family need with their modern lifestyle.
Rooms
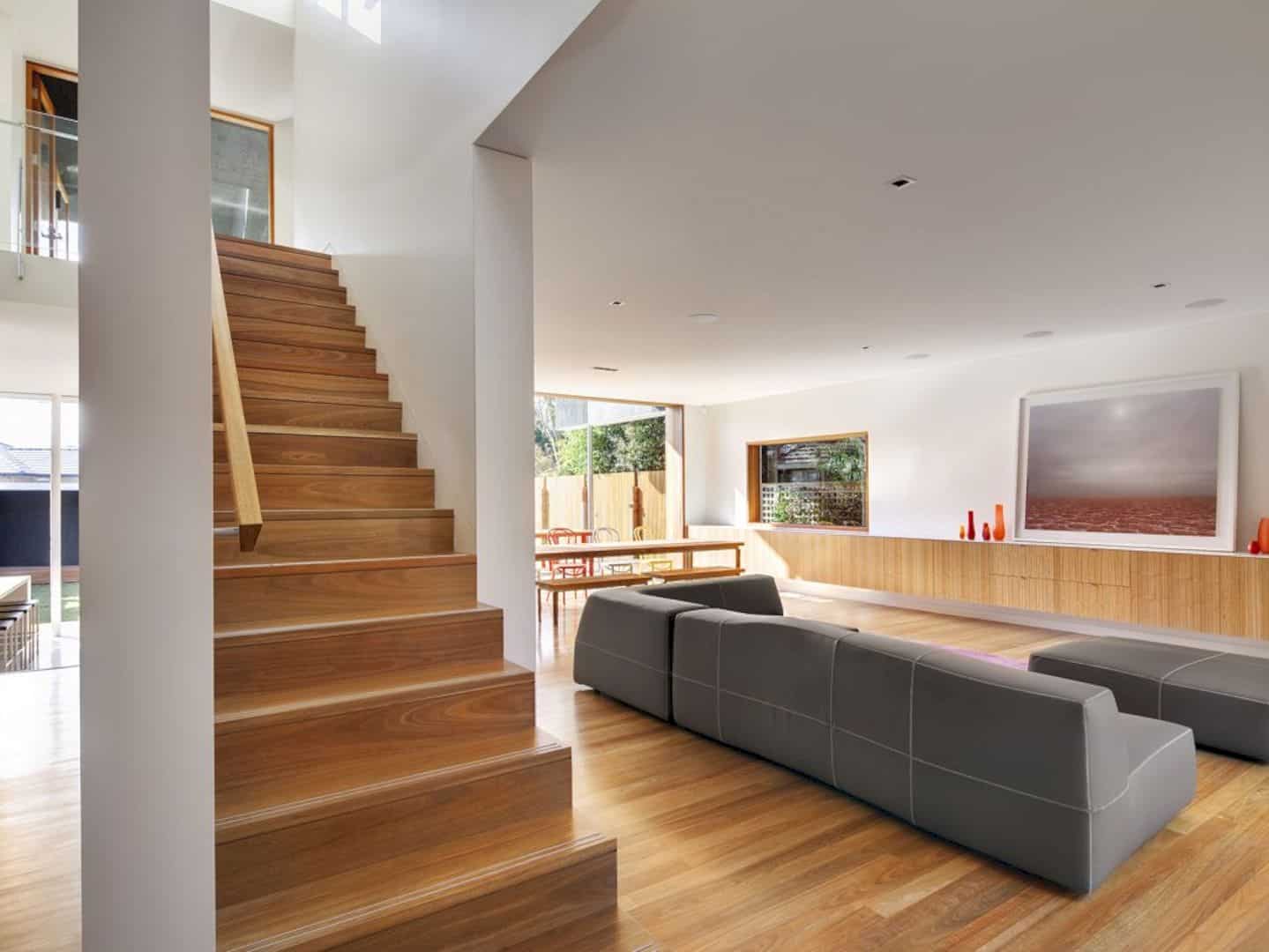
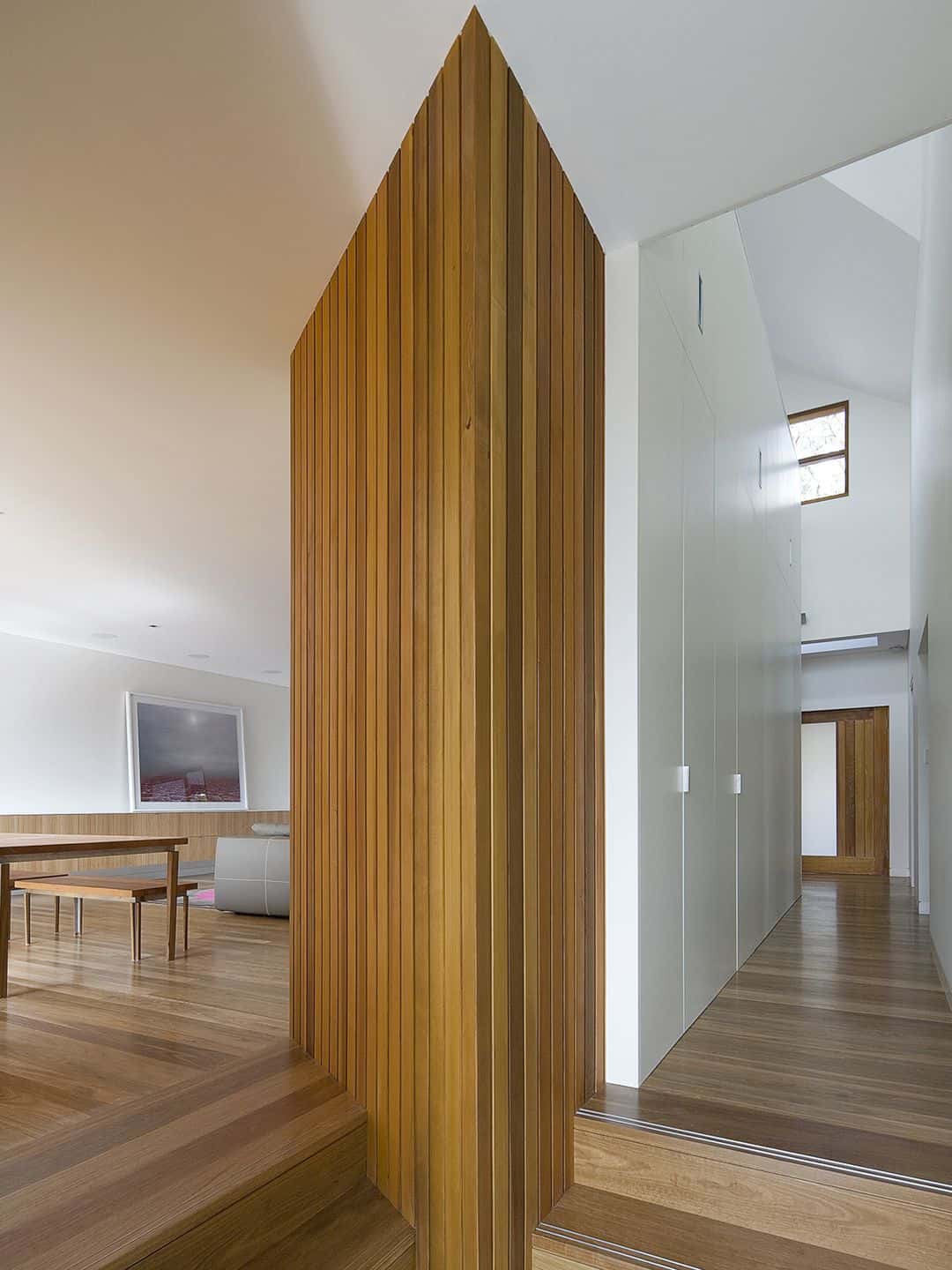
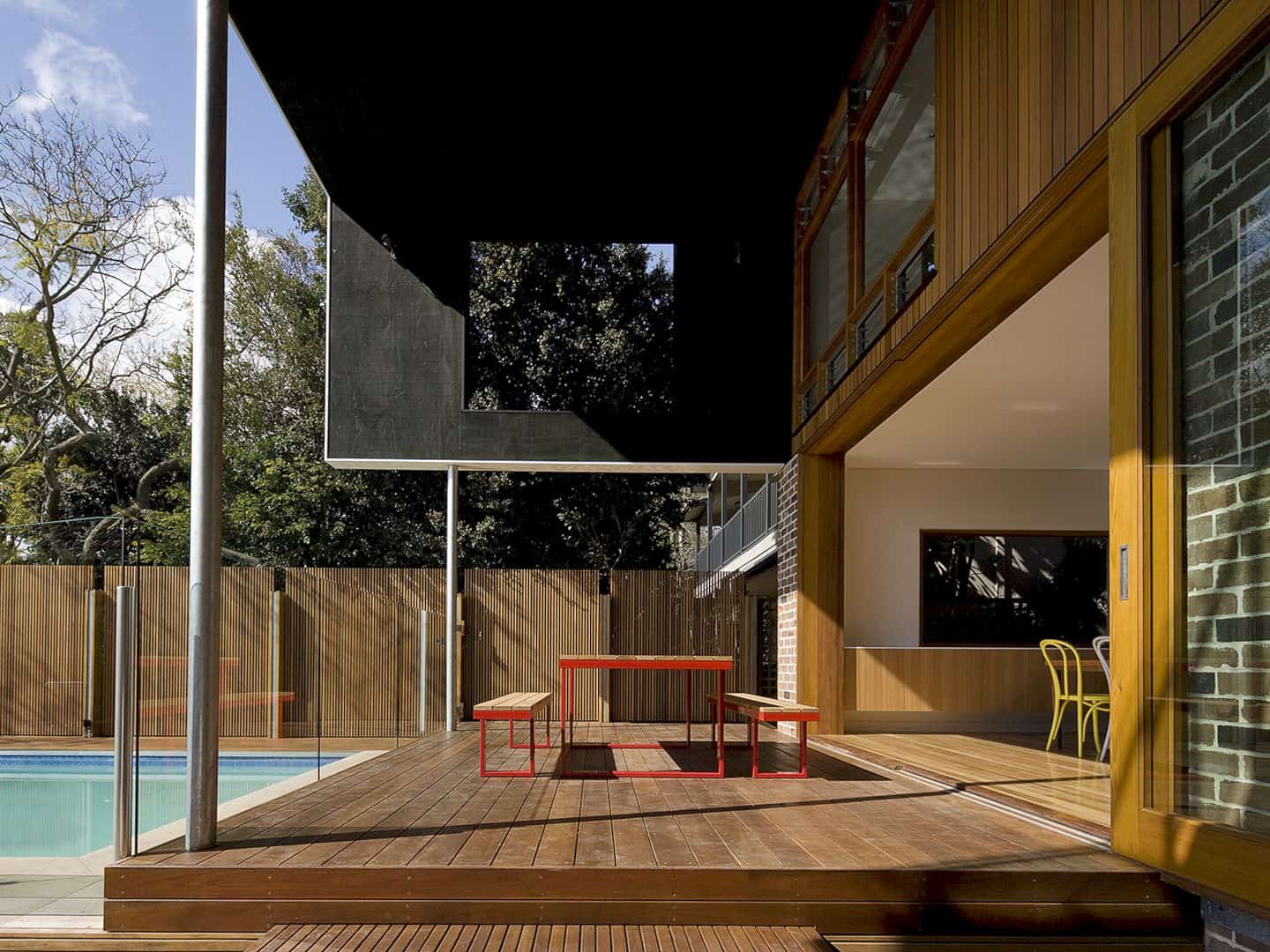
CplusC Architectural Workshop designs careful planning to create private bedroom spaces on the first floor of the house and social spaces on the ground floor. The kitchen turns into a pivotal room that connects the indoor living spaces and extending out to the double-volume outdoor living space and garden.
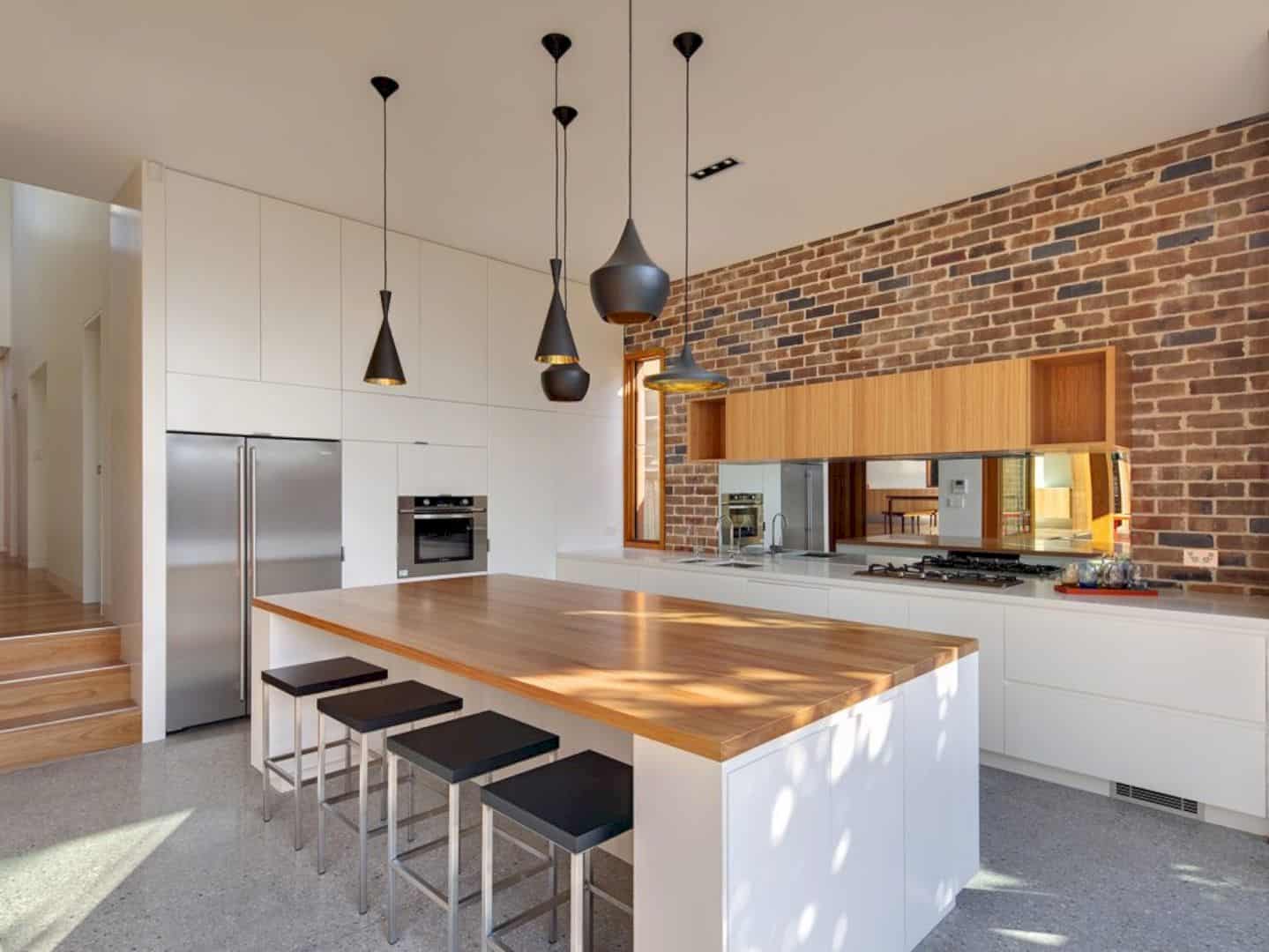
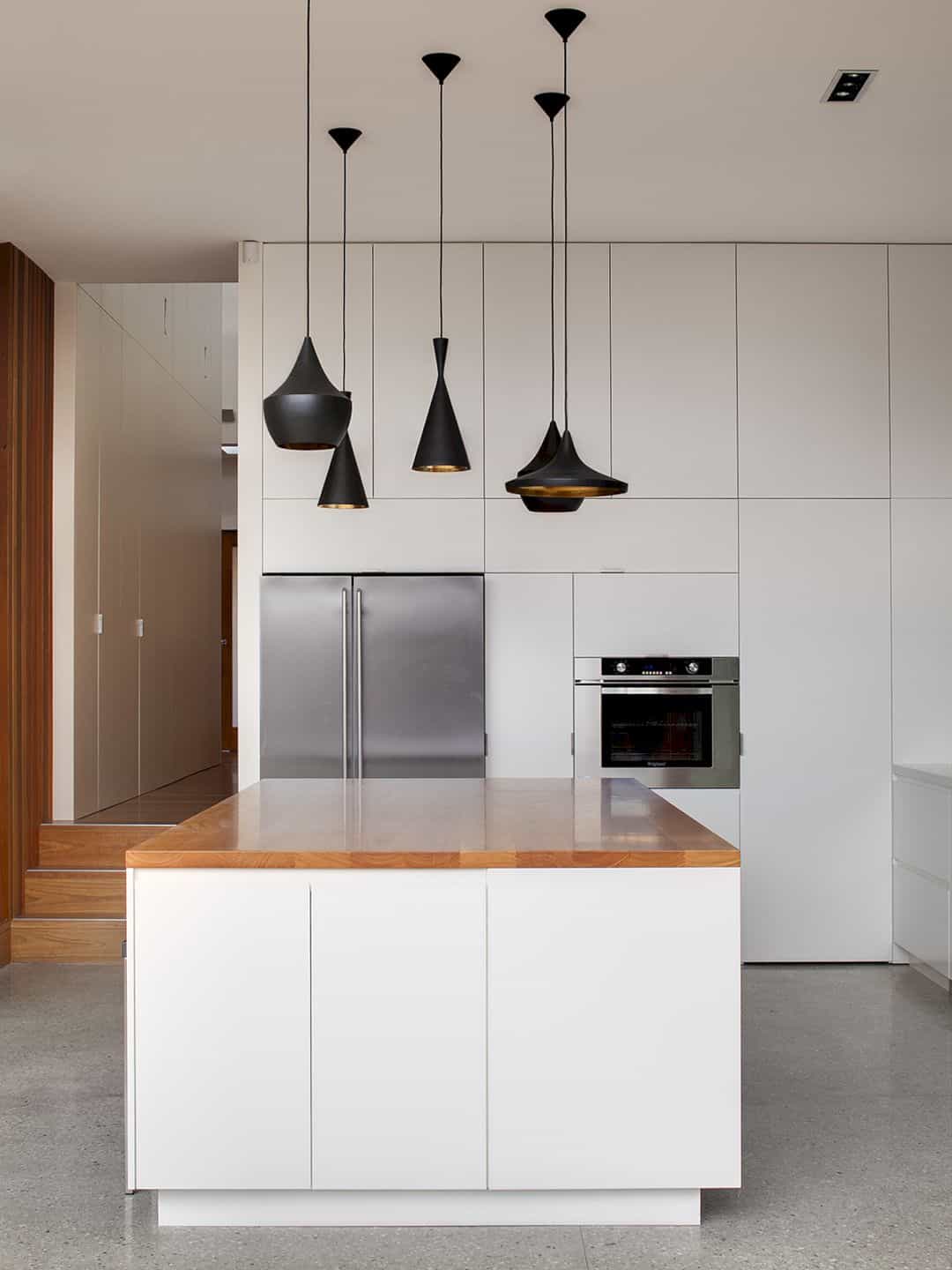
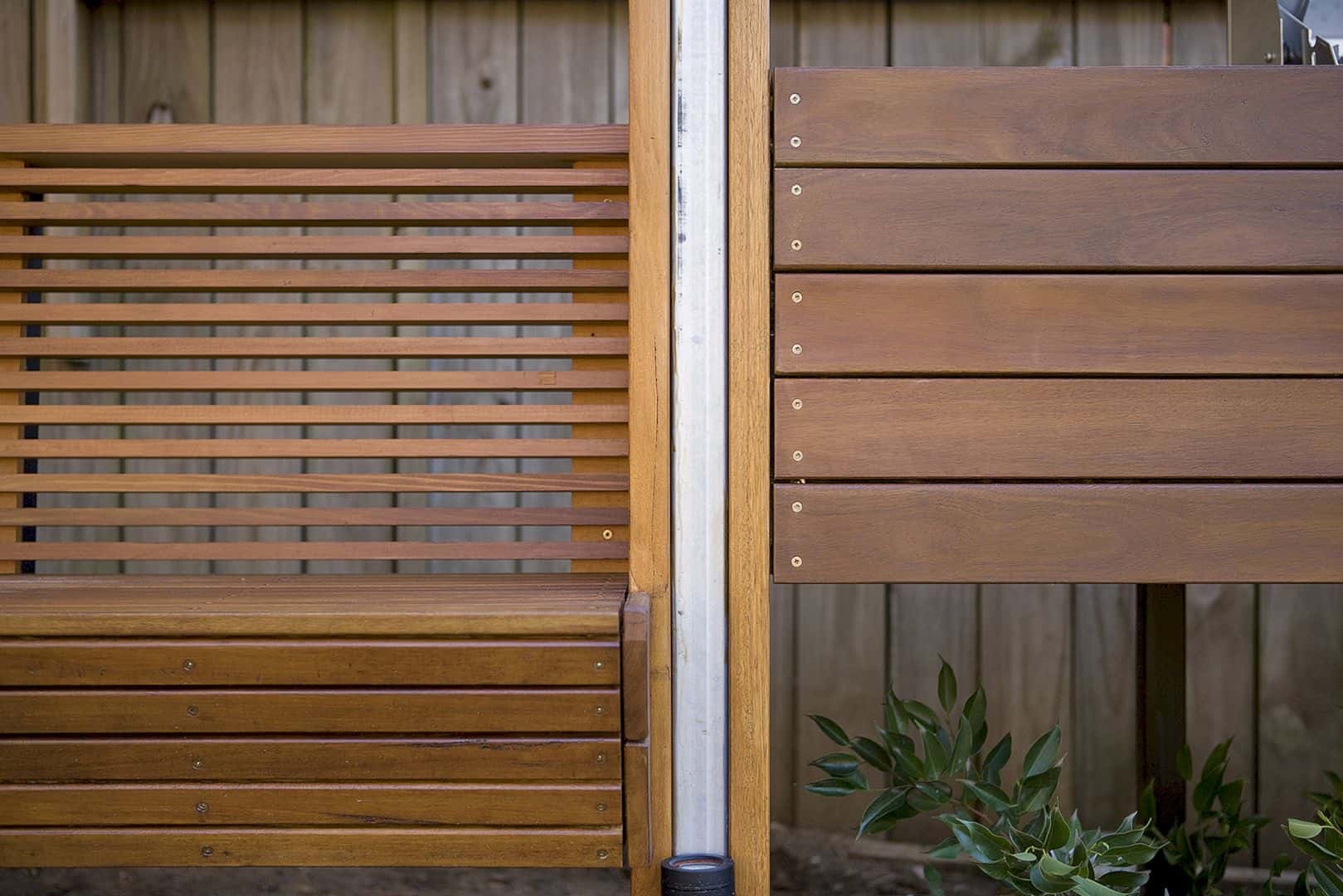
There is high-level glazing that allows the natural northern light enters the heart area of the home. This light also enters the home through the double-height stair hall to the entry area. With enough lighting, this home can have enough lights during the days and create a brighter interior to highlight some of the interior elements.
Garden
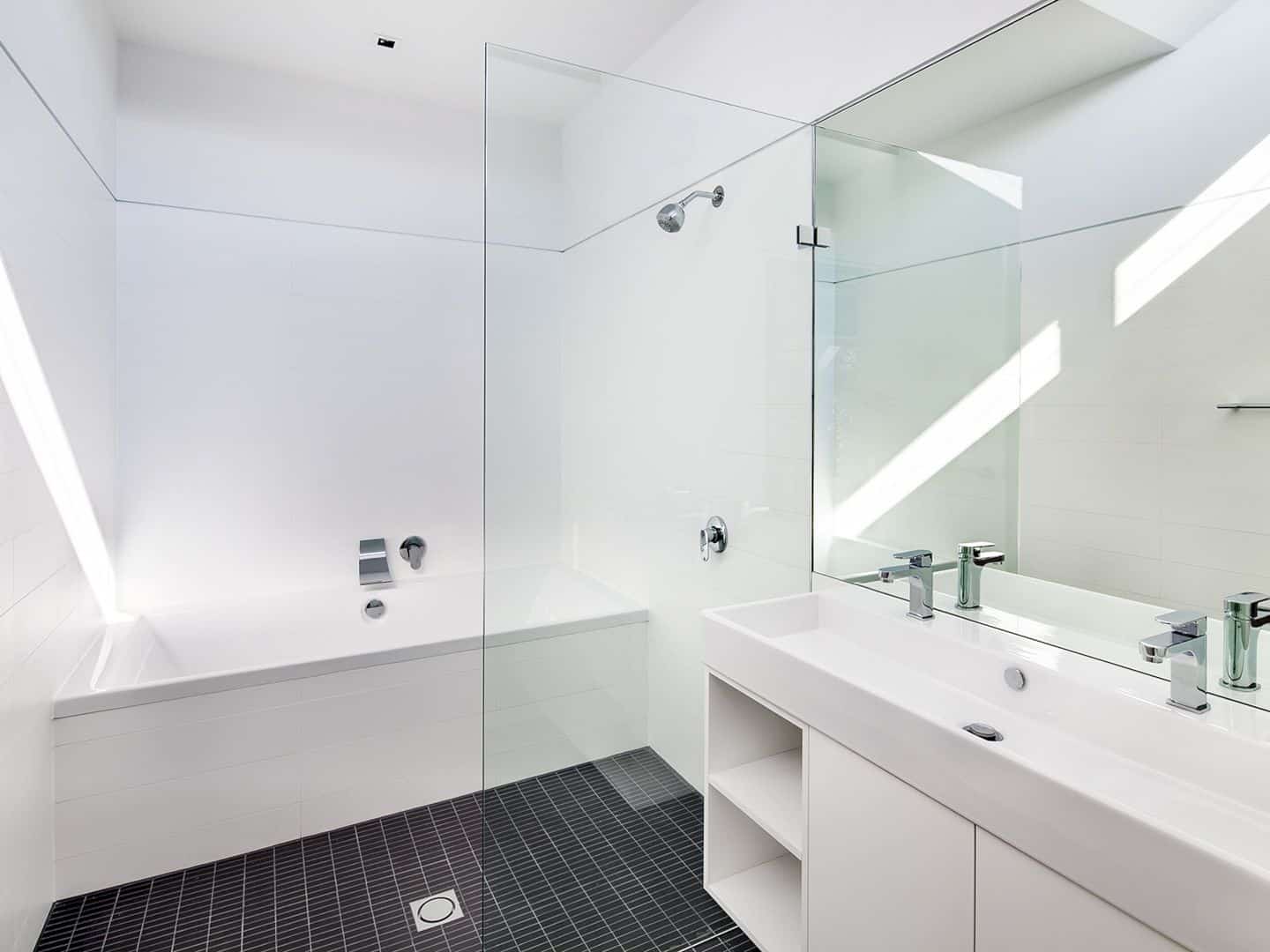
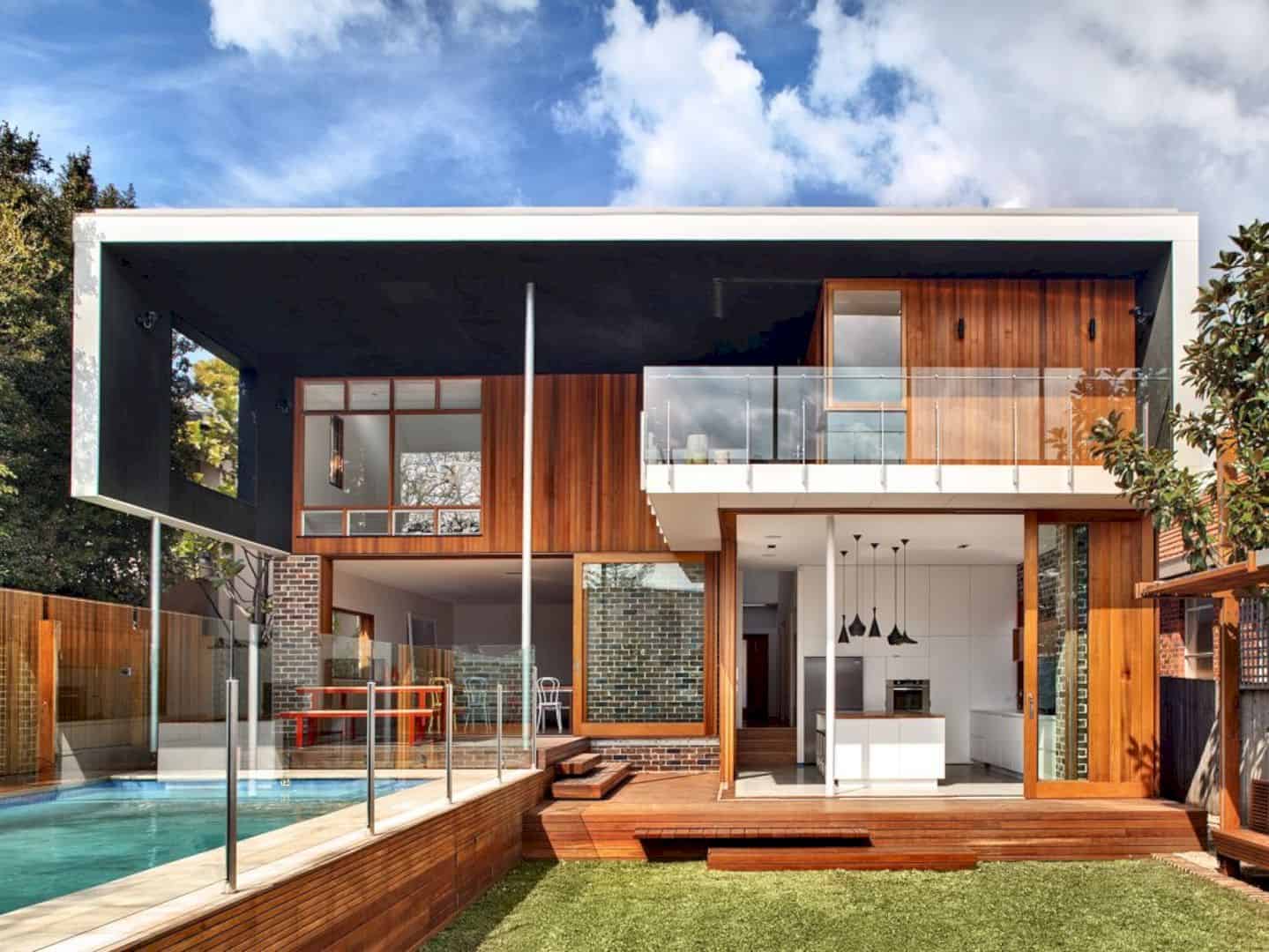
This house is designed opens to the generous garden in the north area. With a timber pavilion, the neighbors on the three sides can be screened visually. Frankengray House also can create a peaceful oasis for the clients and their young family within a dense suburban context of the house site.
Discover more from Futurist Architecture
Subscribe to get the latest posts sent to your email.

