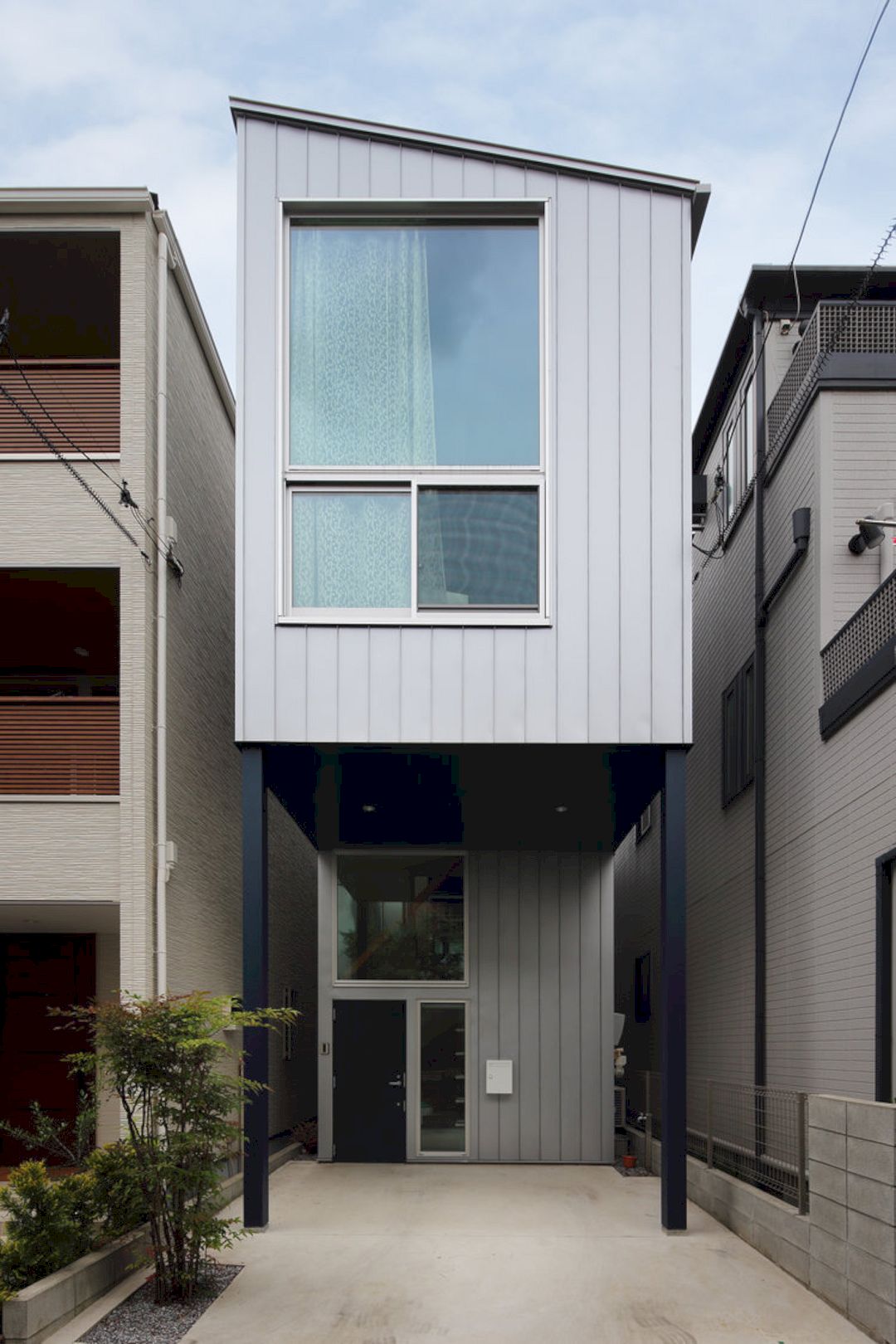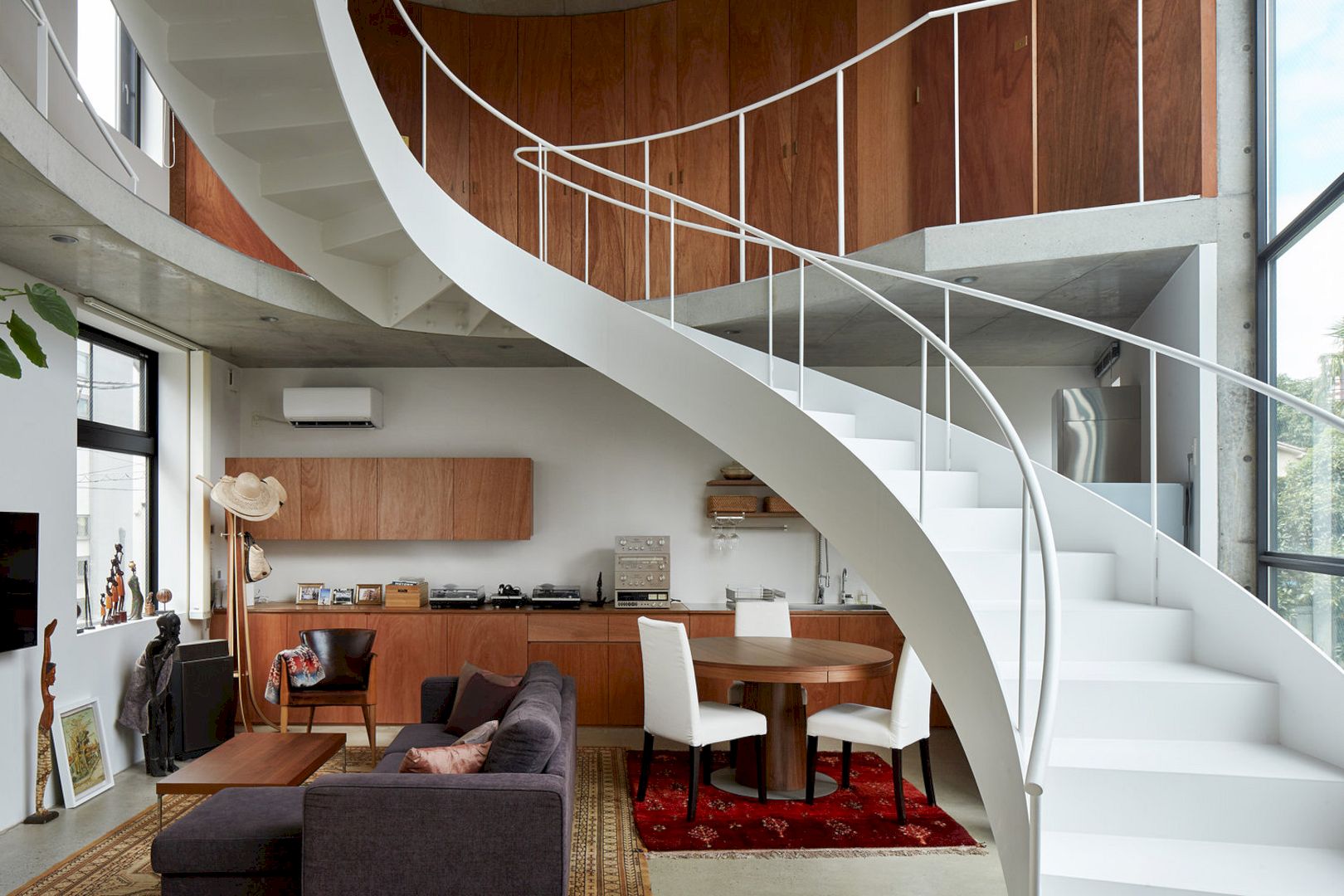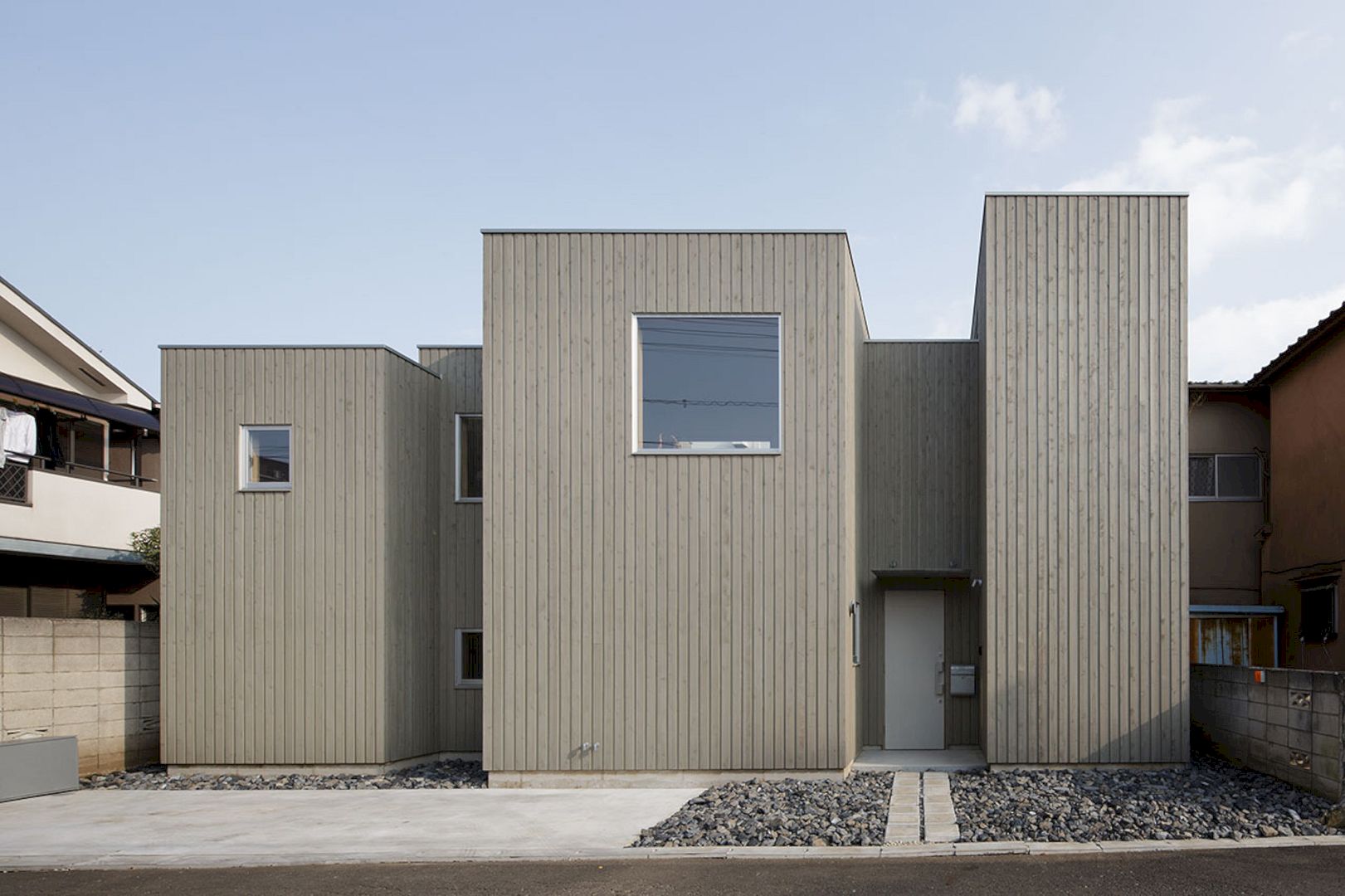House in Uenosakuragi: A House with A Bright and Laid-Back Architecture
Sits in an alley just off the tree-lined avenue of cherry blossoms, House in Uenosakuragi is a 2018 project of a private house completed by Ryu Mitarai & Associates Architects. The final result of this project is a house that has a bright and laid-back architecture just like the tree-lined avenue of cherry blossoms.


