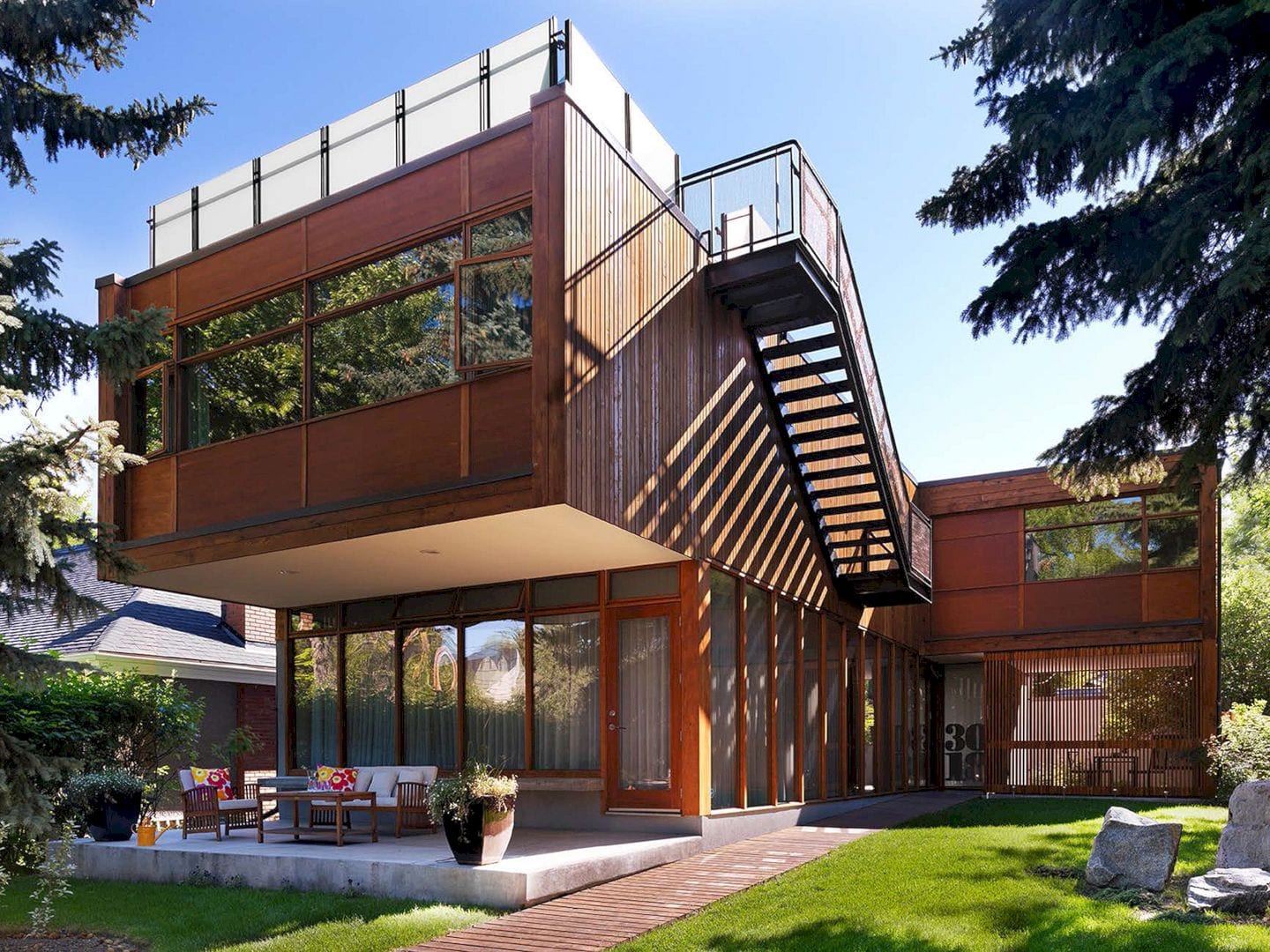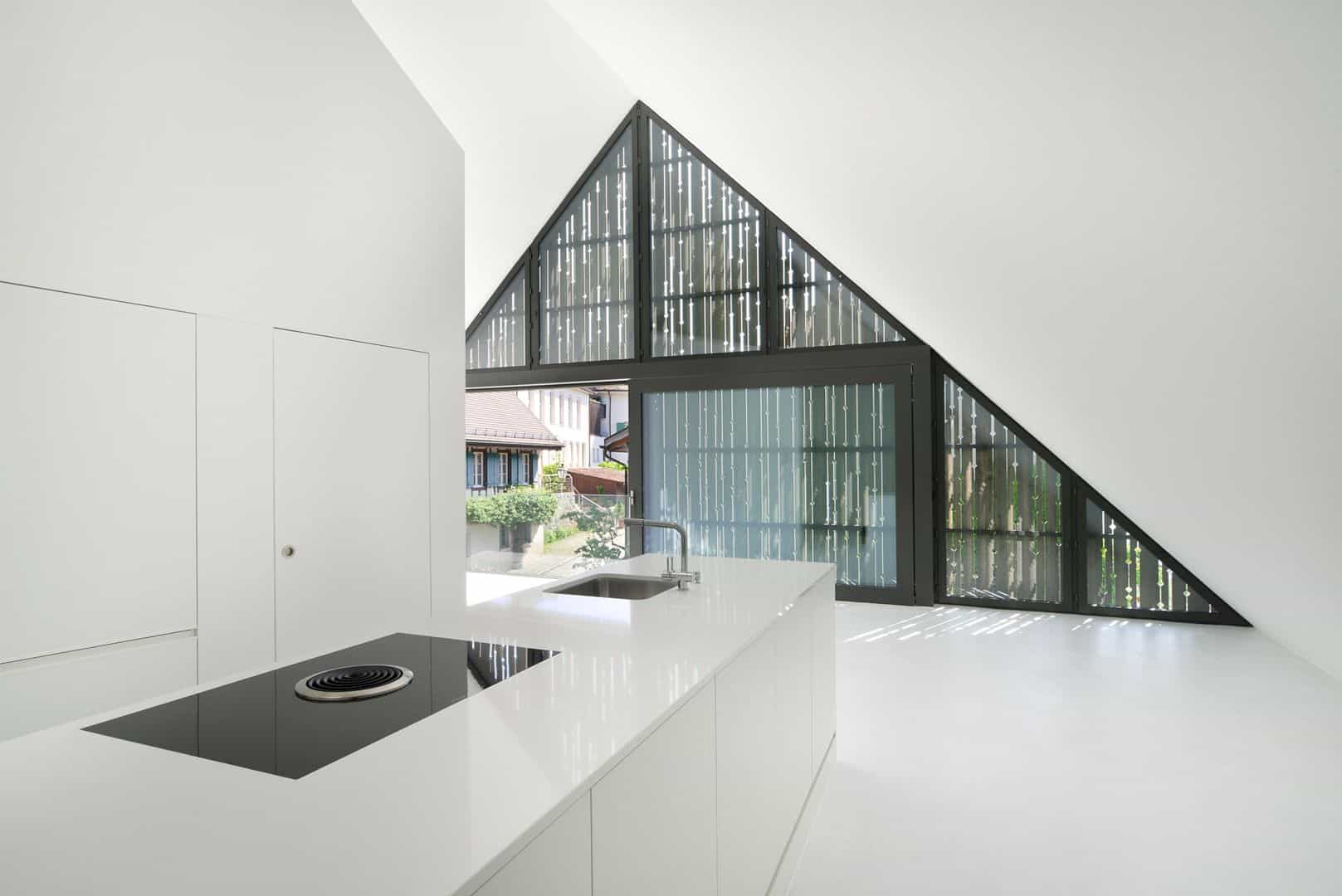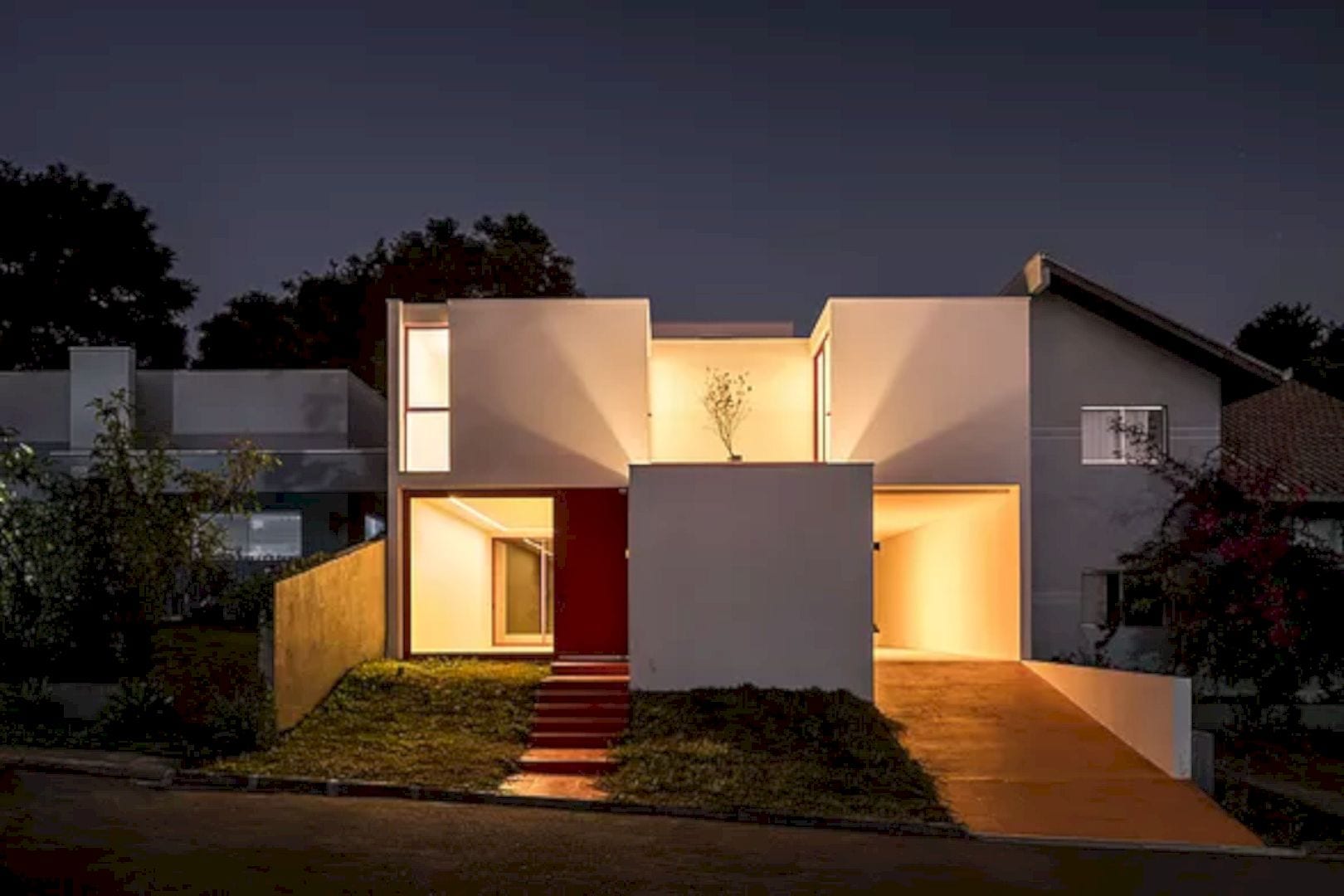Sits in the Waterfall Country Estate, Victoria Residence is developed as a monolithic stone remnant. Completed by Nico van der Meulen Architects, this modern residence offers a softer and comforting interior. The architect works with M Square Lifestyle Design for the interior design and M Square Lifestyle Necessities for the interior decoration and furniture in this project.
Design
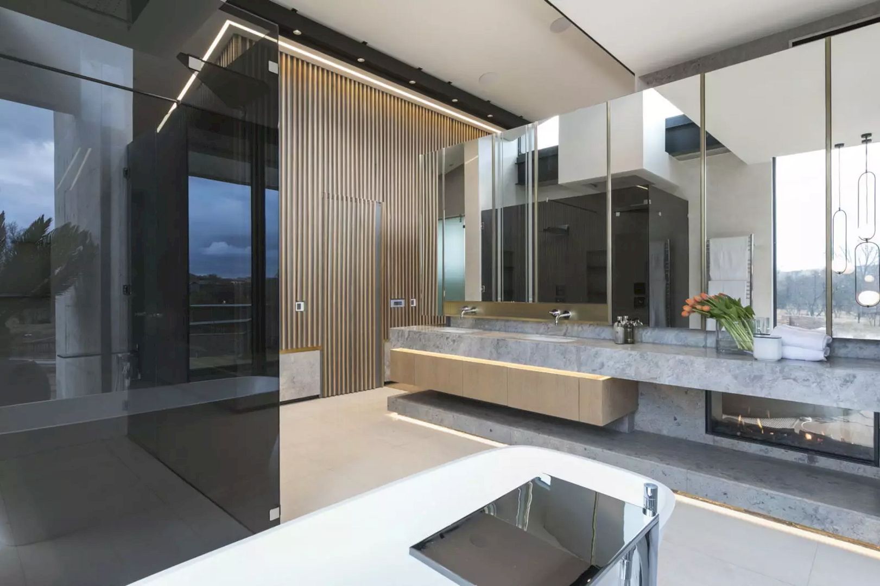
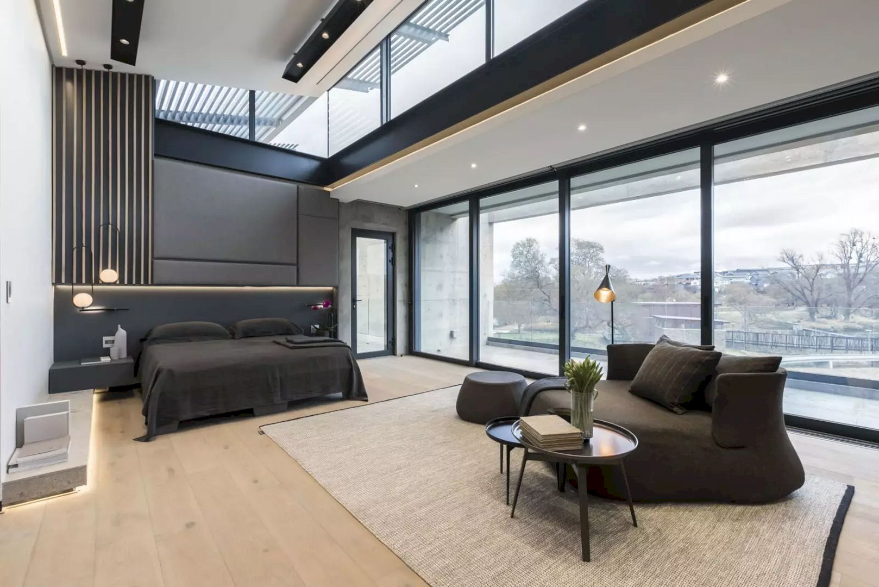
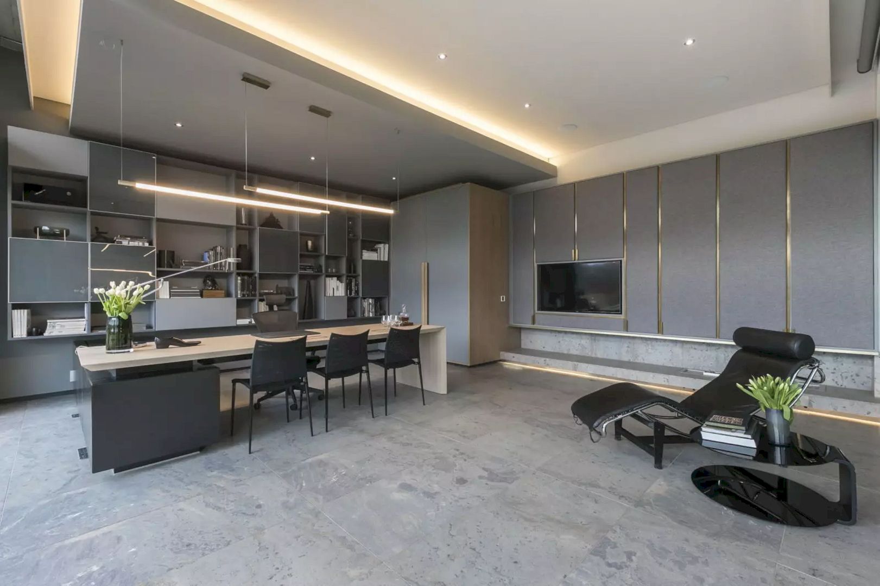
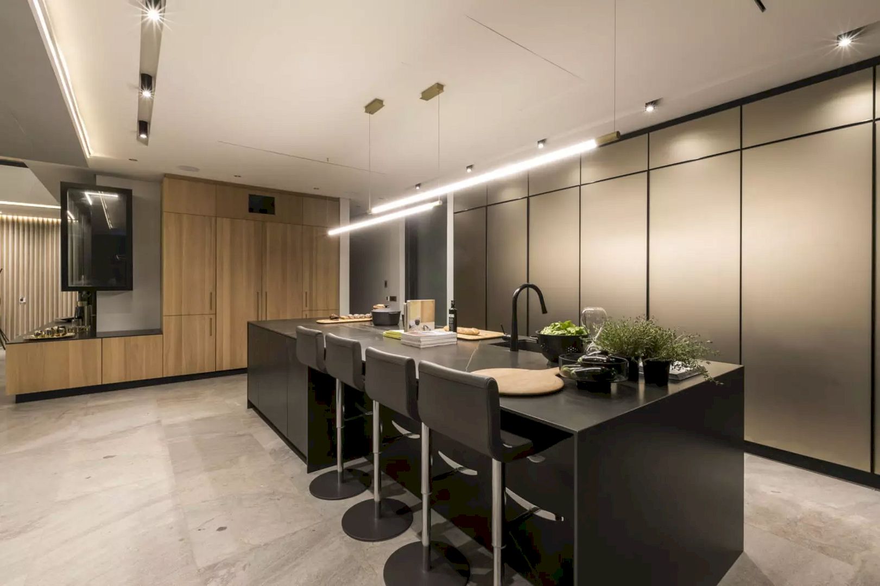
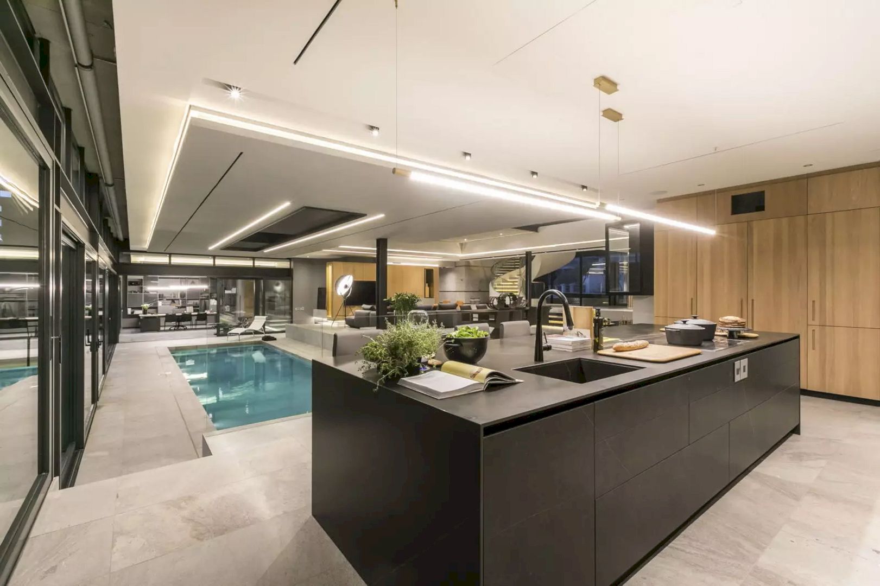
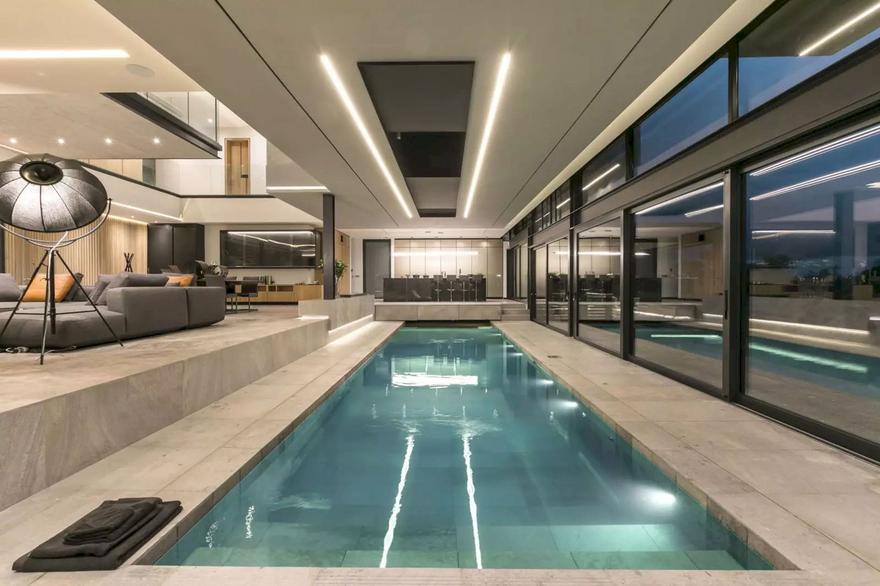
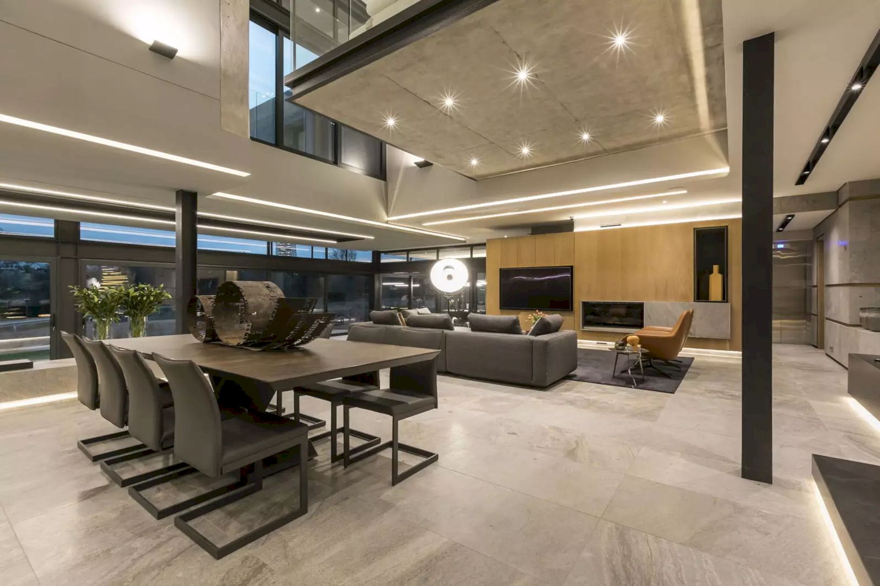
Overlooking the waterfall and a lush wetland, this residence becomes a receptacle for the views and expanse of nature to the north. Defined as a monolithic stone remnant, this residence is excavated and sliced to show its awesome interior. The interior is not only comforting but also softer.
The transition to the interior can enhance the crossover experience for the owners by reducing the interior into two of three materials.
Interior
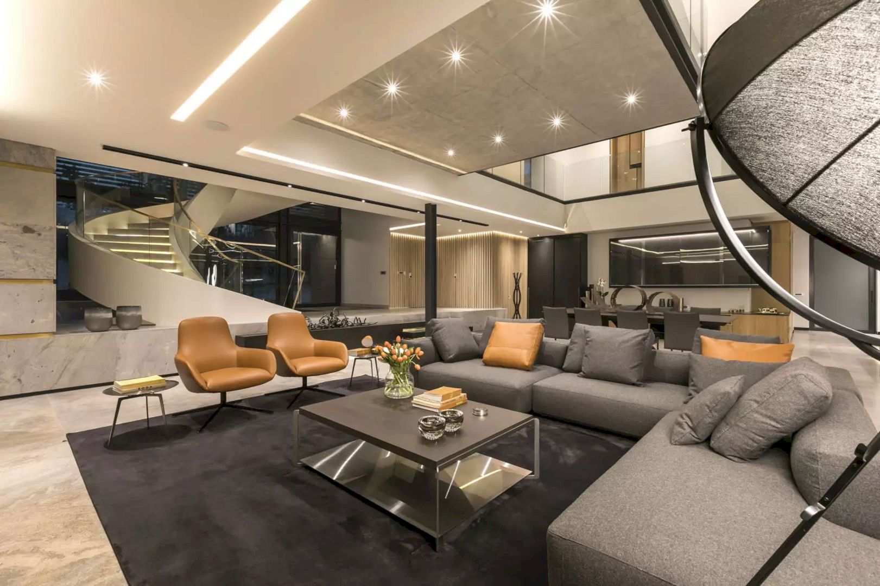
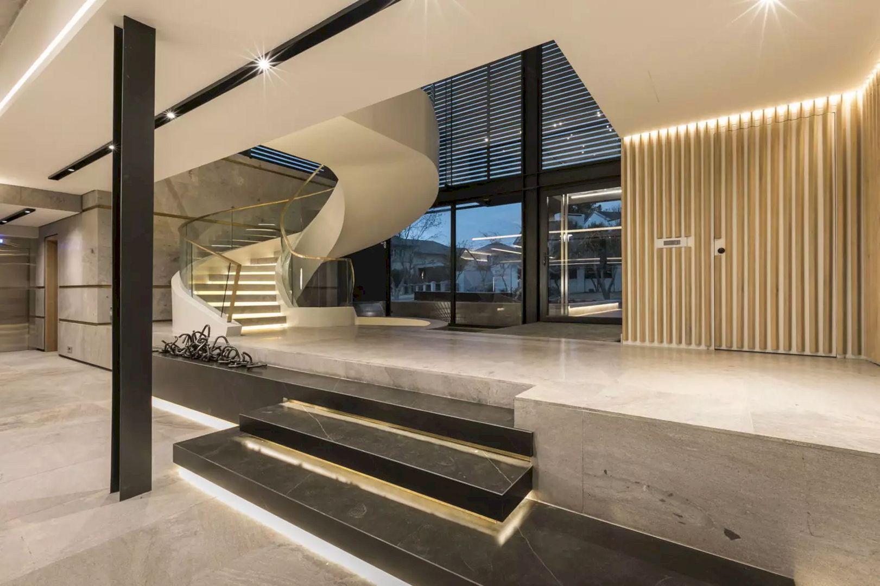
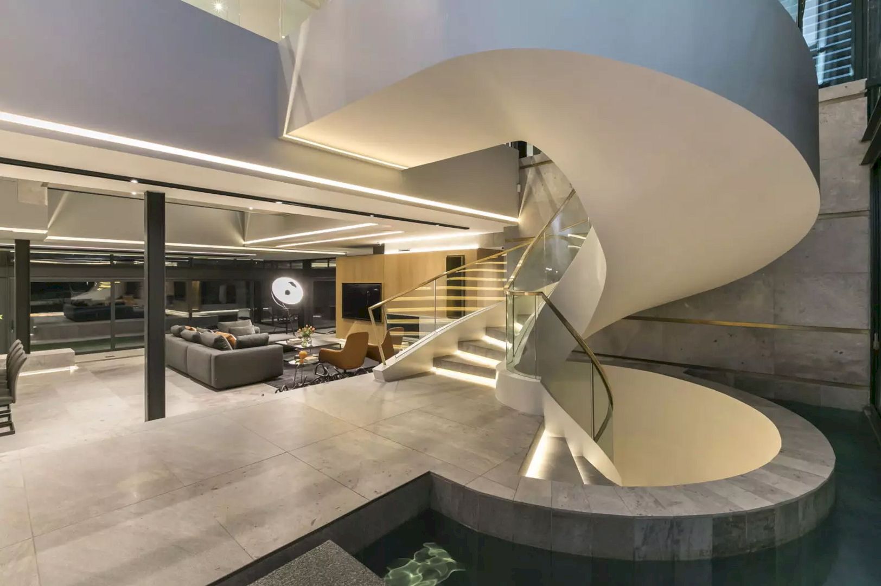
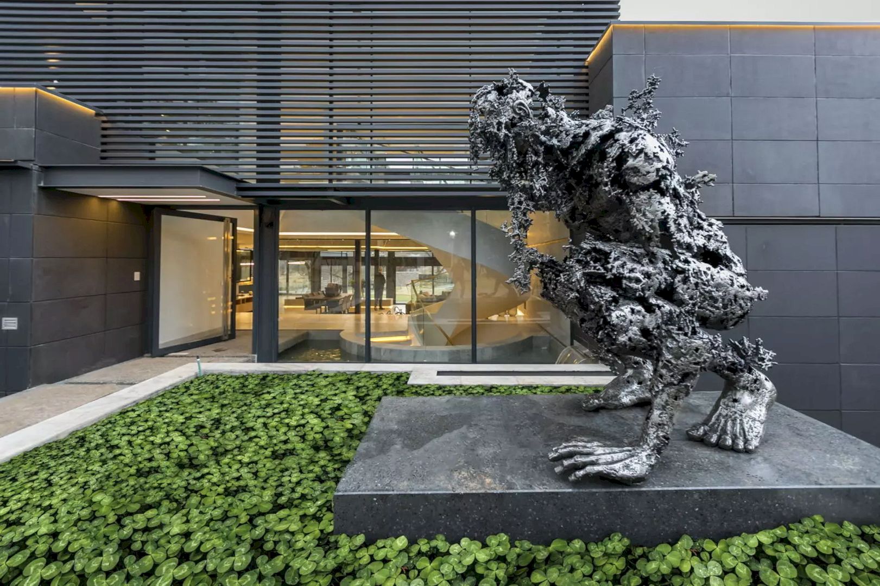
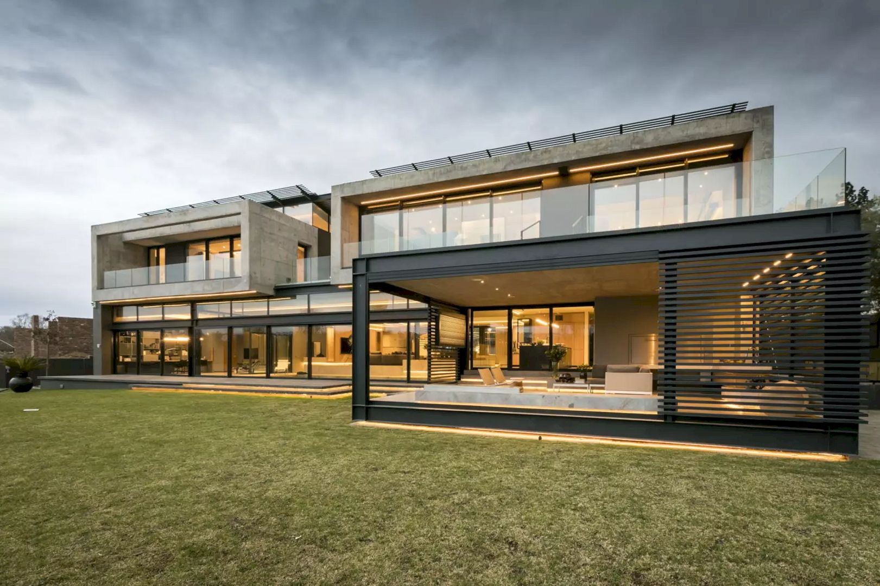
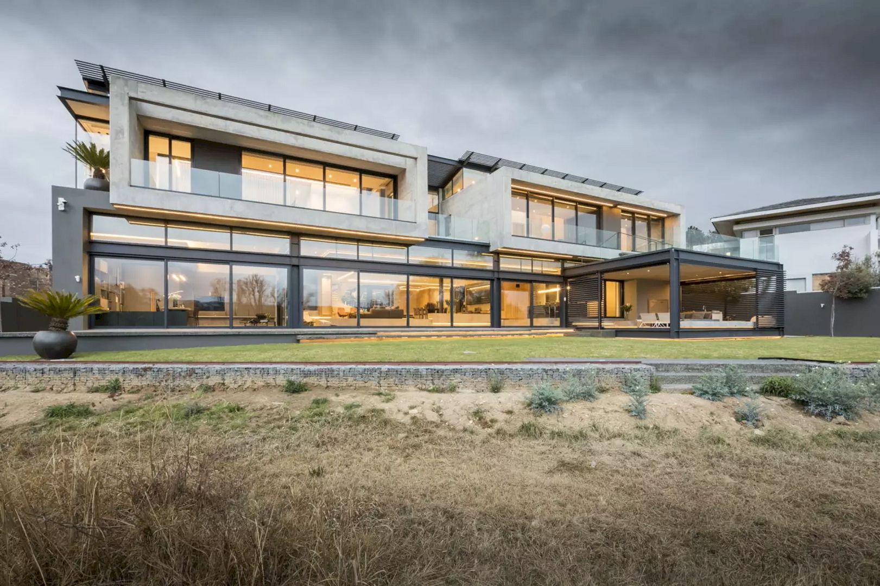
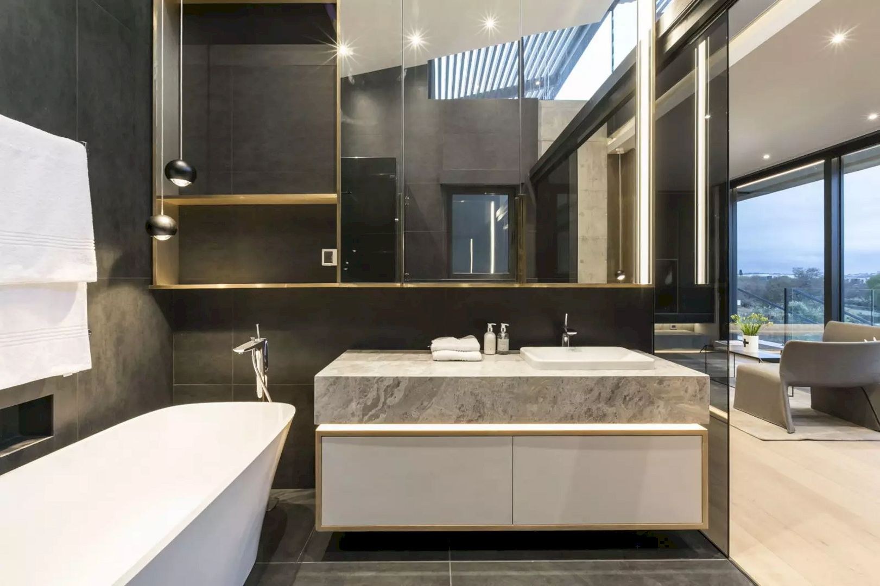
The interior of this modern residence is created from the requirement of being a liveable home through the use of singular materials. There is also an authentic palette defined by the threading design language and material, texture, and color in every space. The materials also include bronze, marble, granite, and natural oak.
Spaces
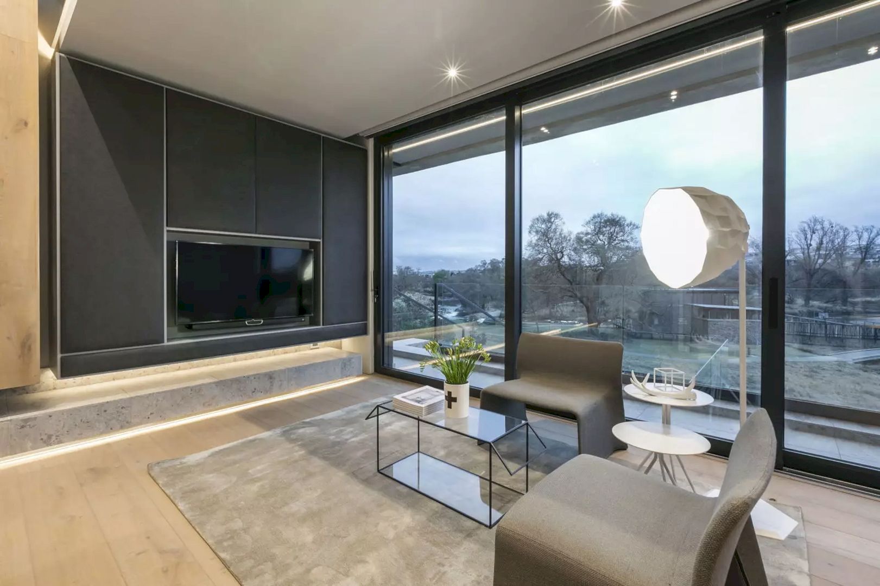
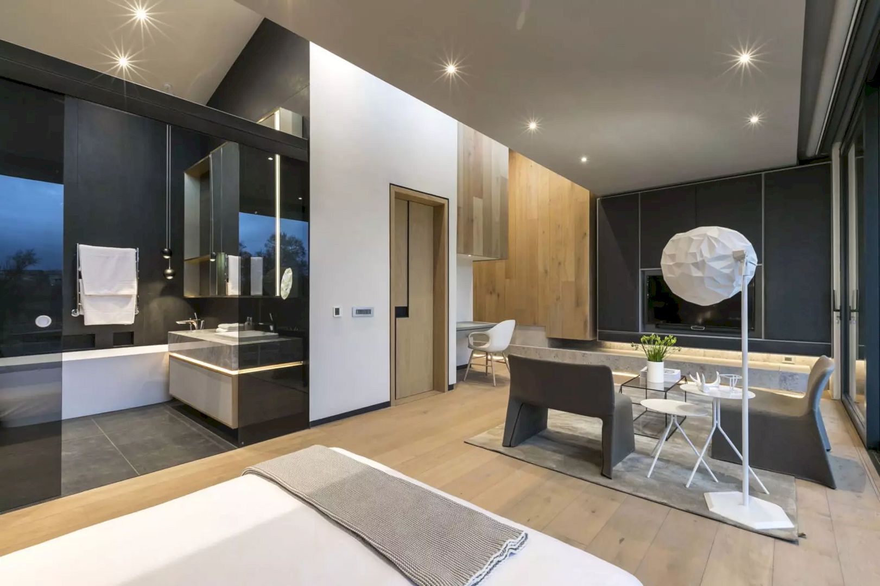
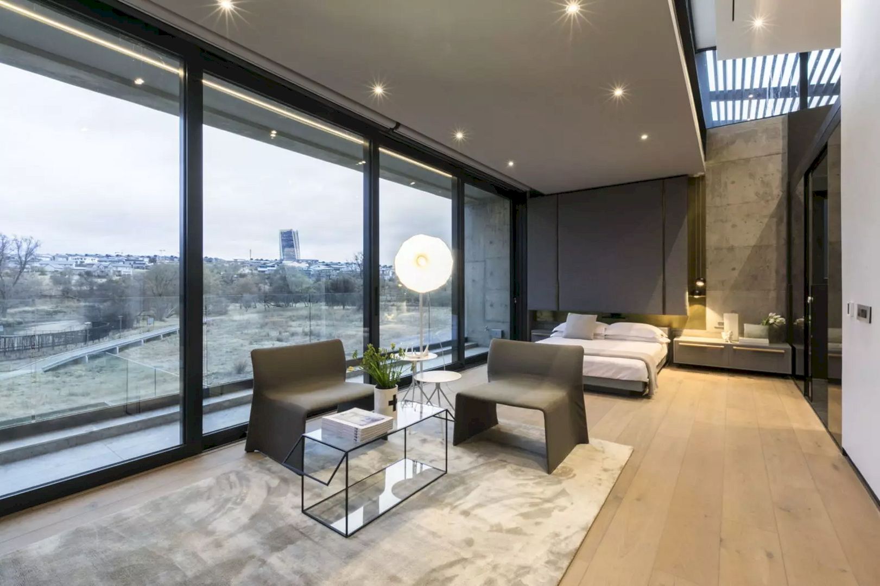
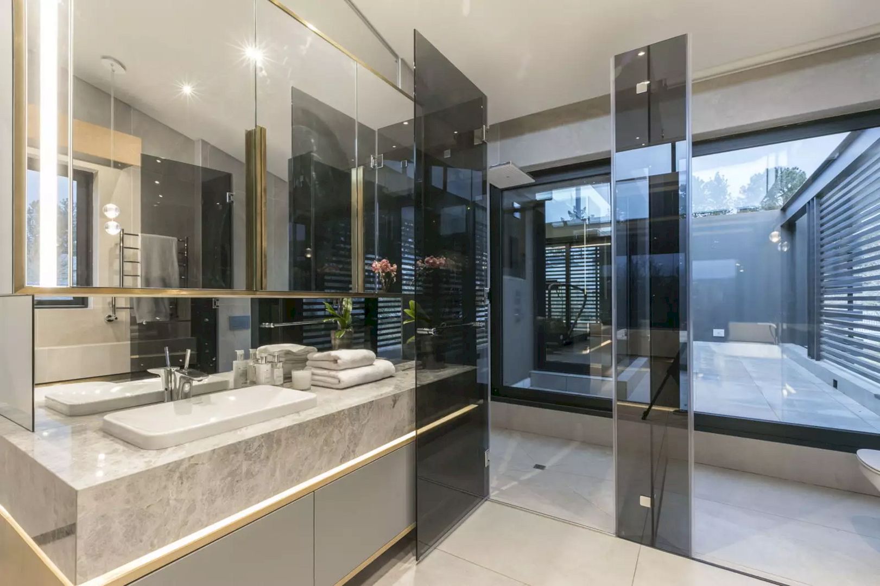
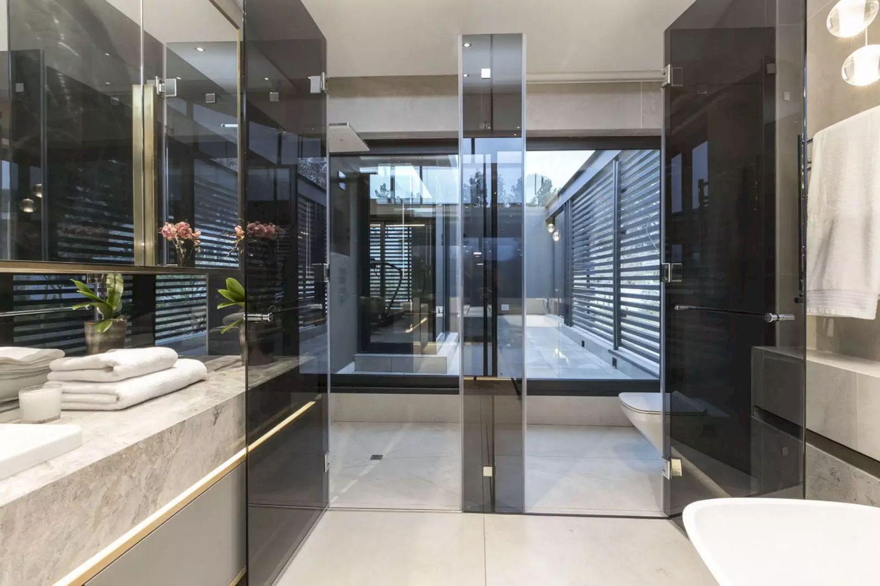
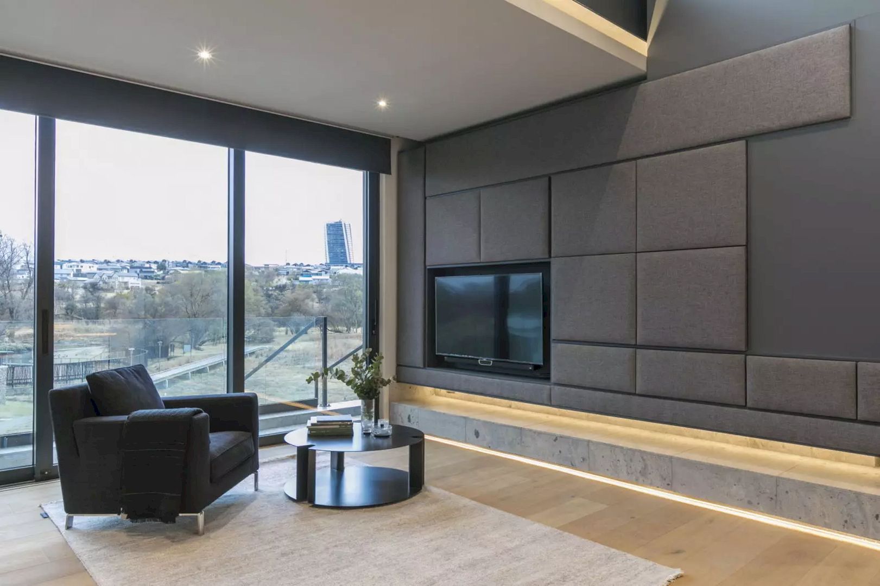
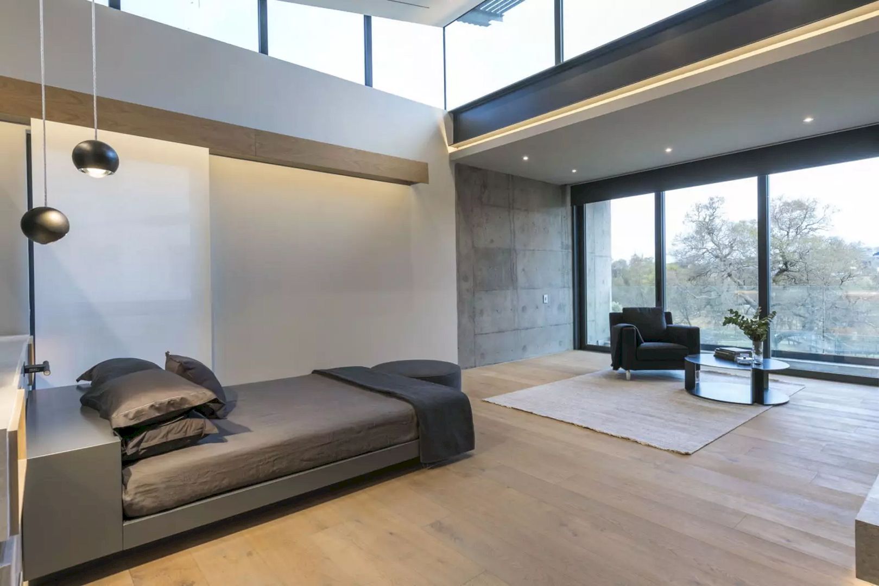
There are three levels in this residence. Entertainment zones with a playroom and home cinema are located at the basement level. The daily routines of the family are served by the ground level with a large open plan living and dining room and also a lower indoor pool.
These three different levels are visible on the ground floor upon entry to the home, the zones and daily functions are organized and defined well with circulation on the entry-level, dining and kitchen areas on the mid-level, and lanai, indoor swimming pool, and home office on the house’s lower level.
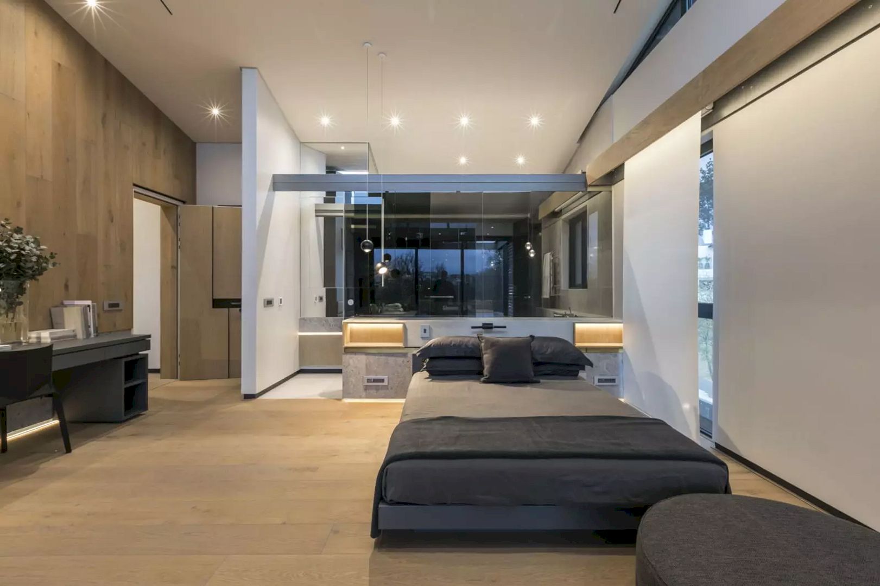
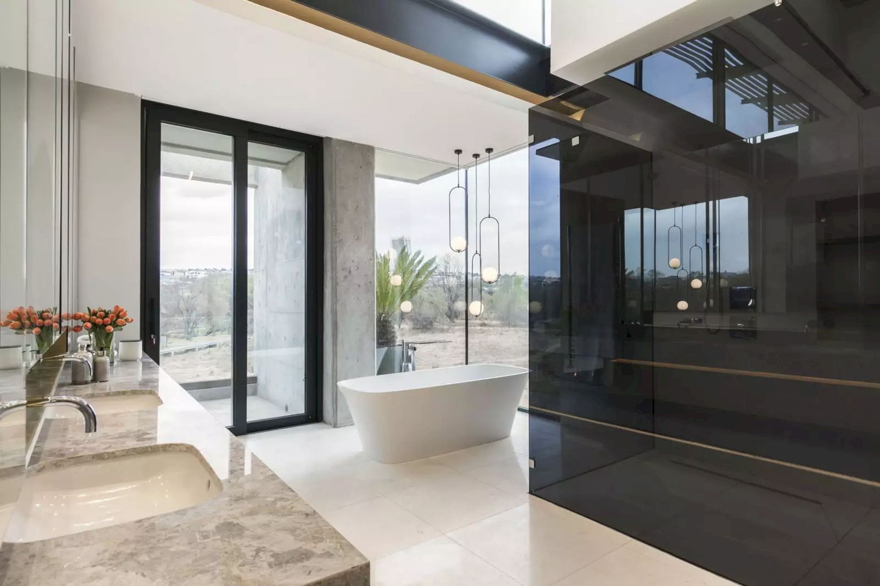
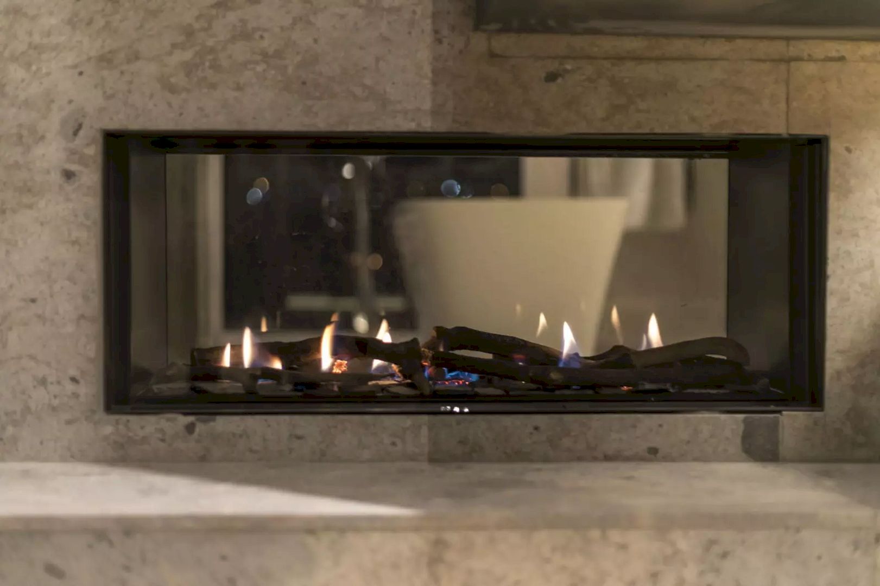
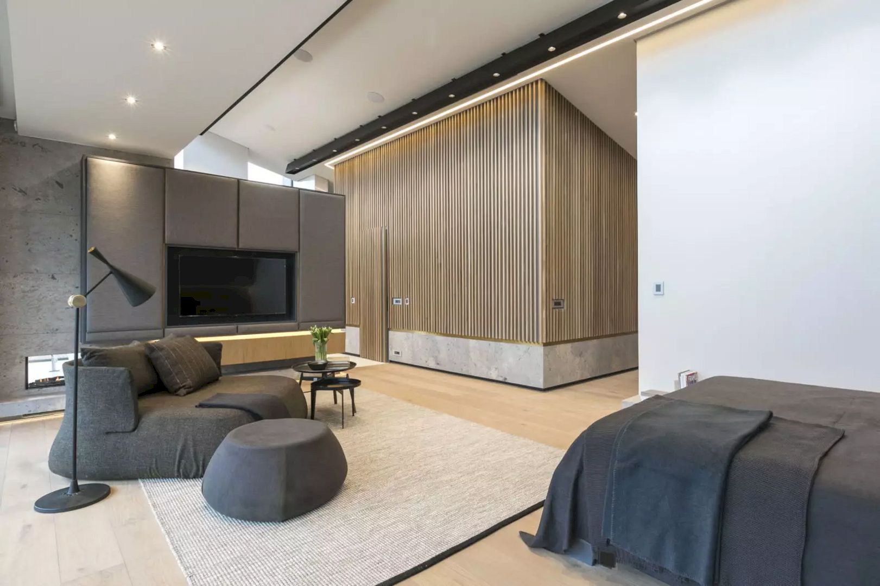
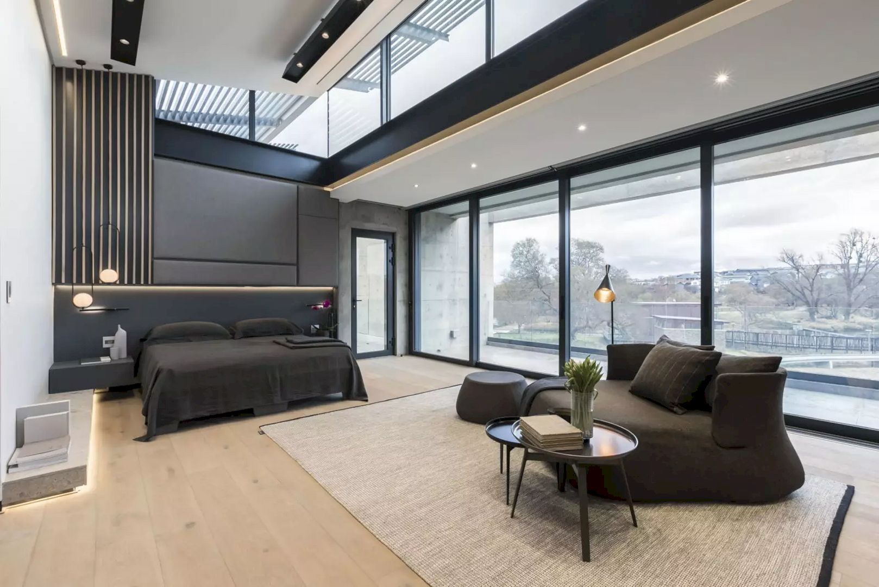
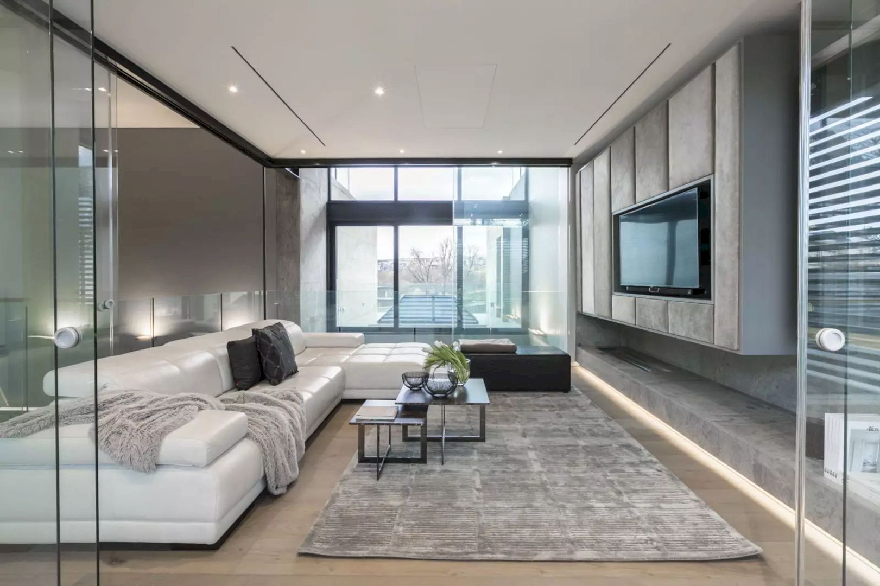
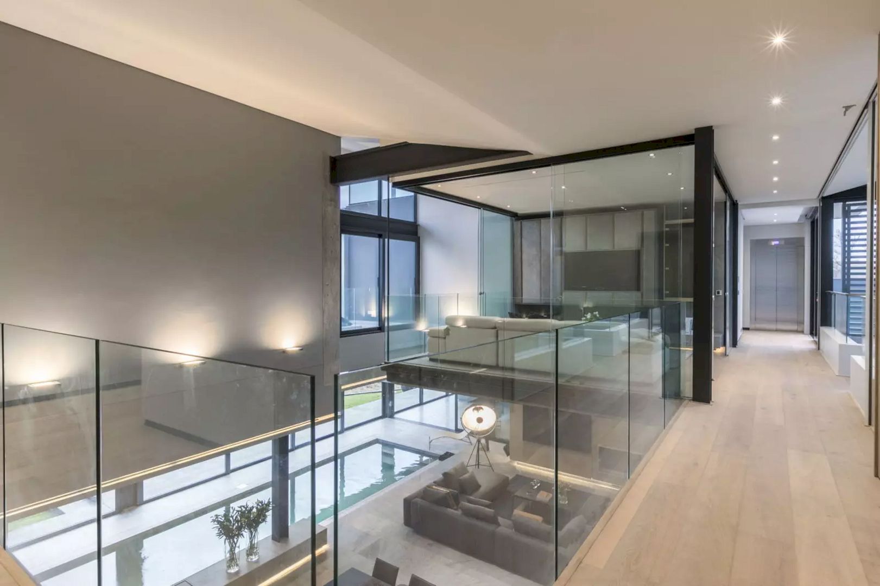
The spaces of reclination are defined on the first-floor level with the main suite with two independent dressing rooms, three suites, and a seamless en-suite bathroom. With a lounge and en-suite bathrooms, two kids’ suites are located towards the west. There is also a home gymnasium and a sewing room on the upper level of the house.
Details
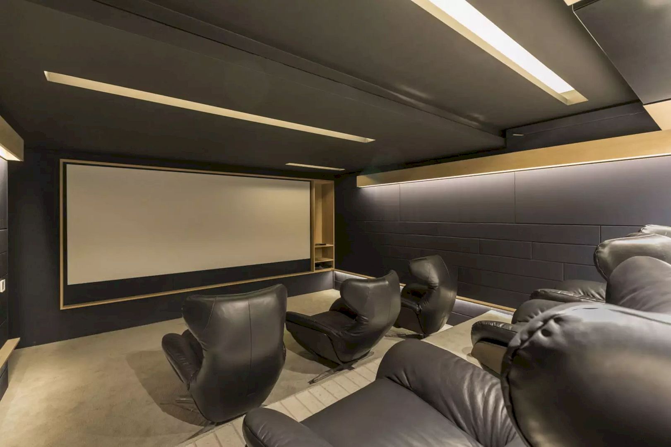
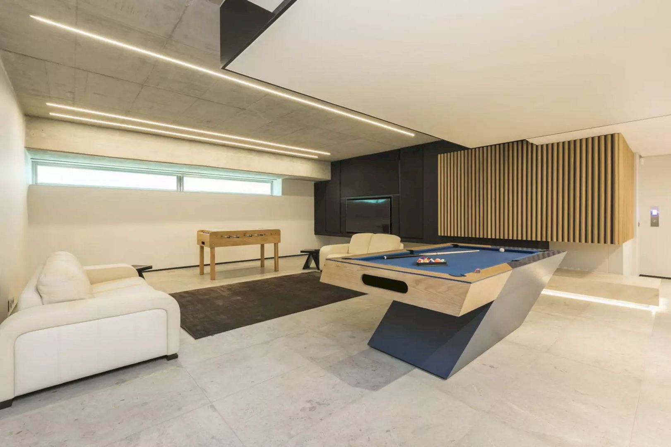
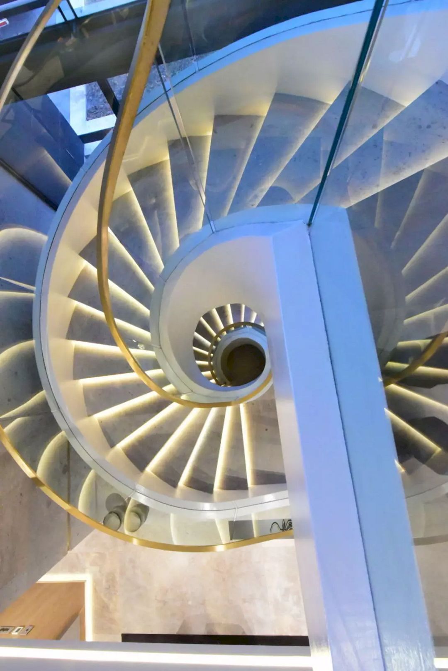
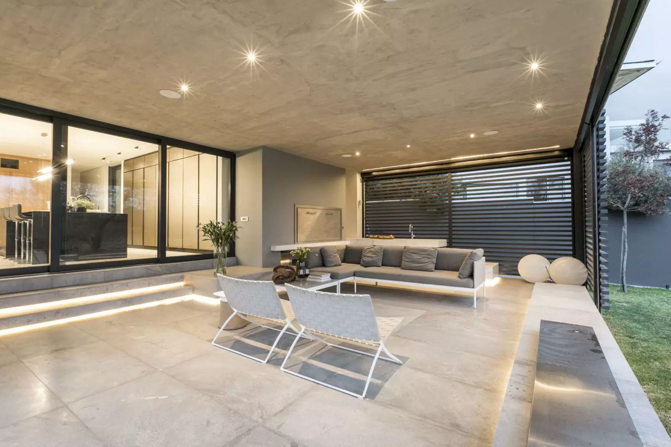
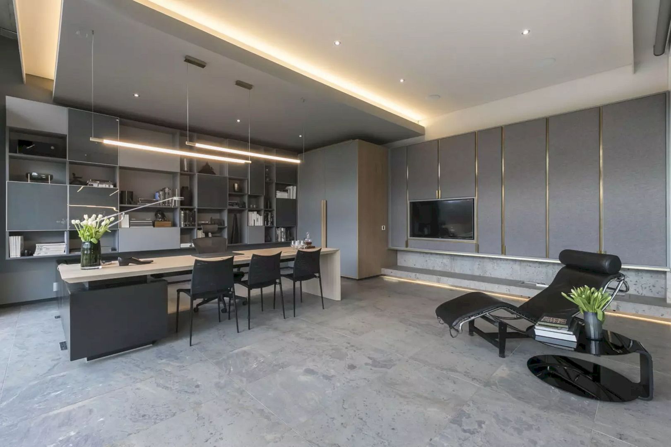
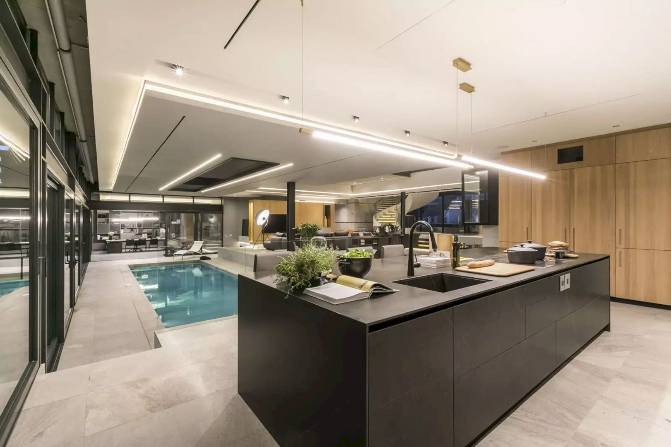
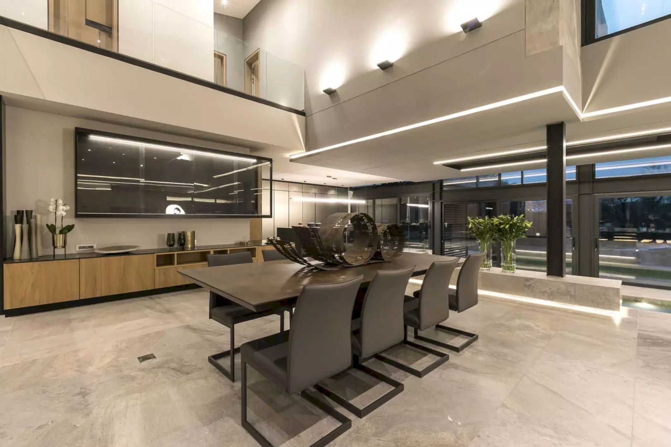
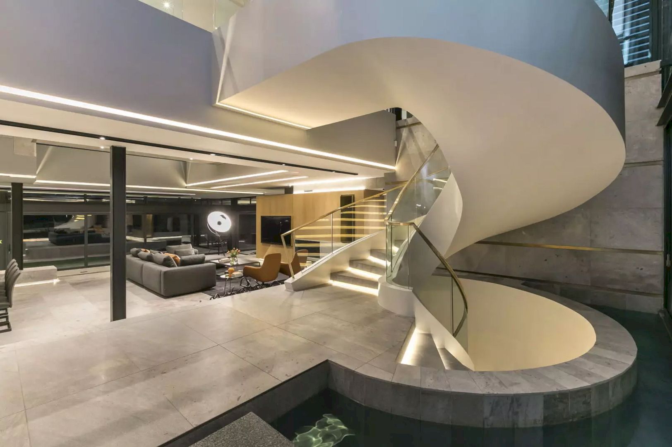
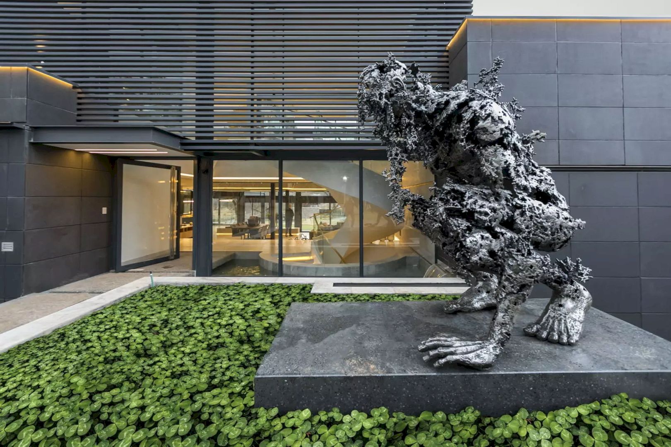
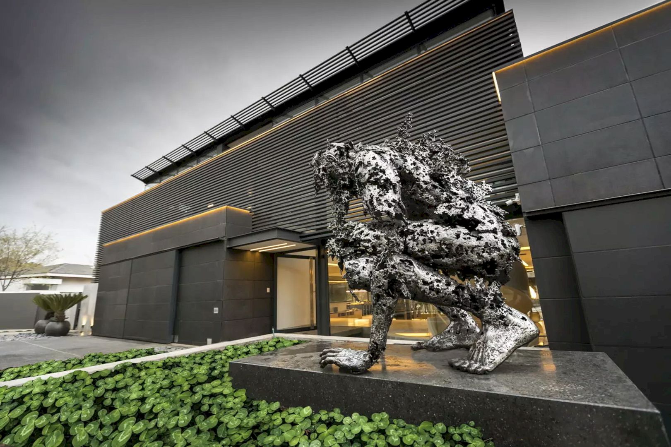
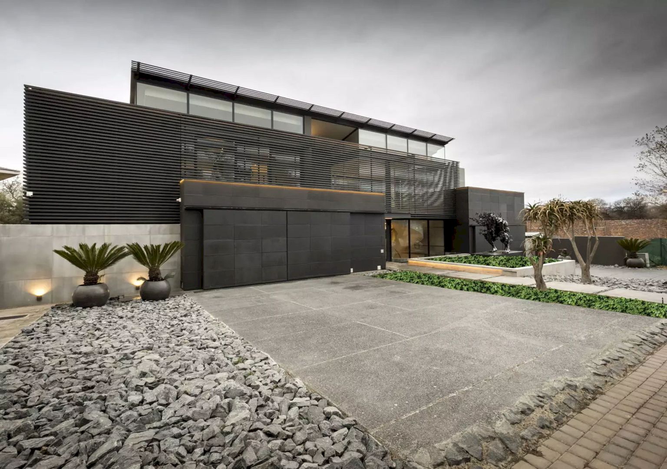
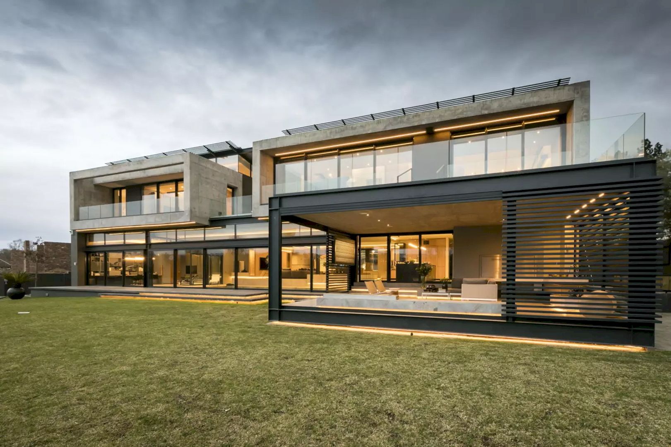
It is a modern residence that has a lot of rooms and spaces which always offering something new to be seen and enjoyed. The final result is a home that is crafted for its owners to enhance their lifestyle and enjoy from a functionality perspective.
Victoria Residence Gallery
Photographer: Anton van Straaten
Discover more from Futurist Architecture
Subscribe to get the latest posts sent to your email.

