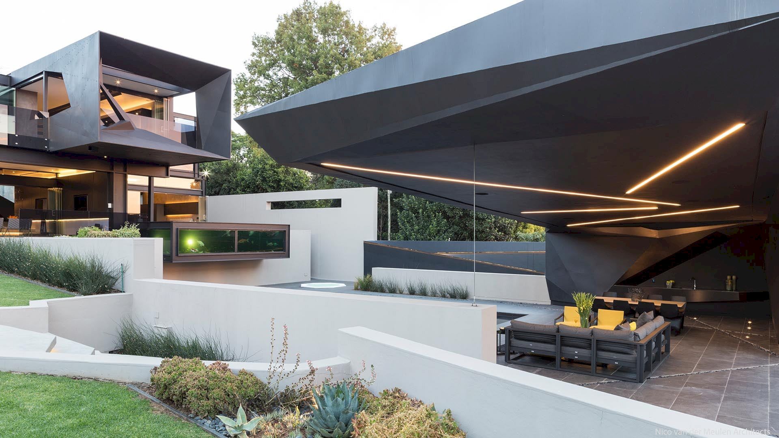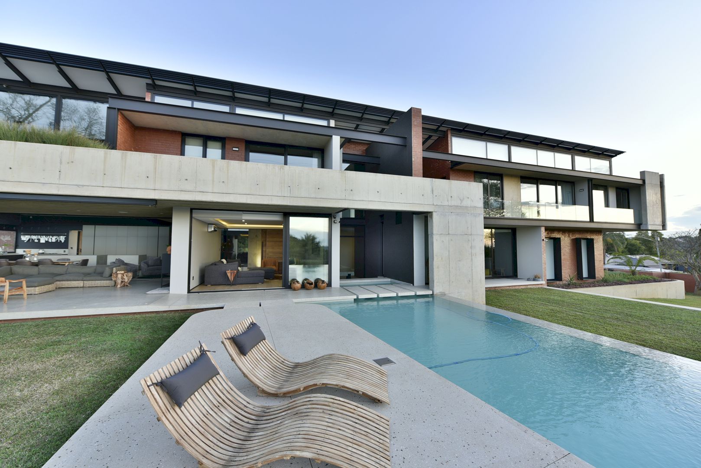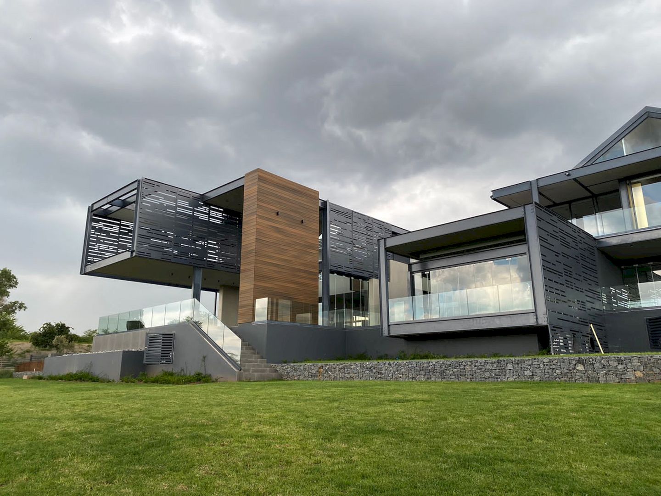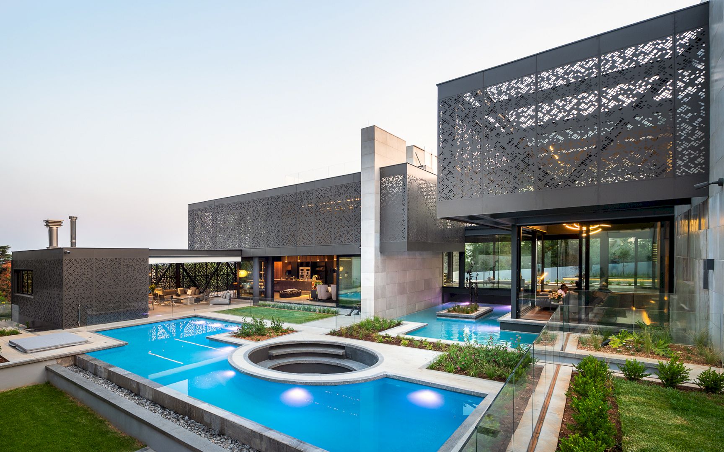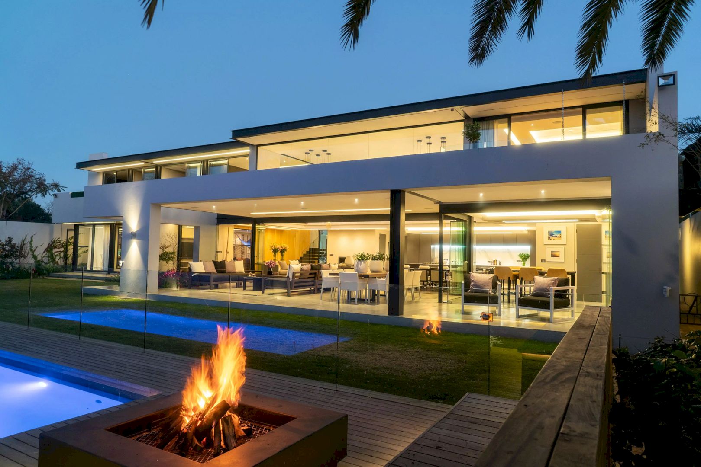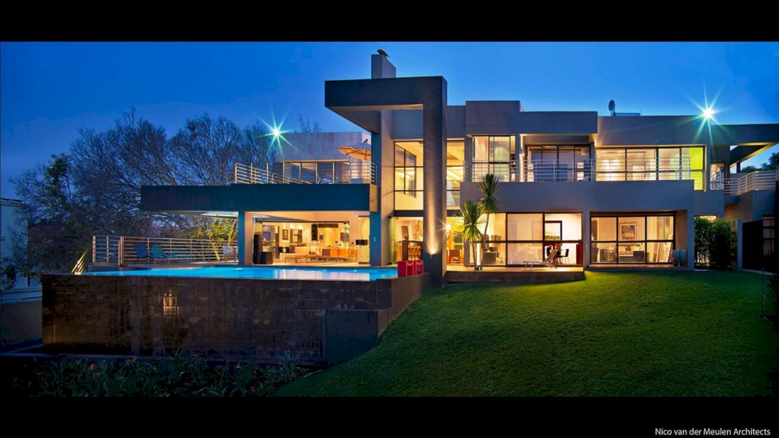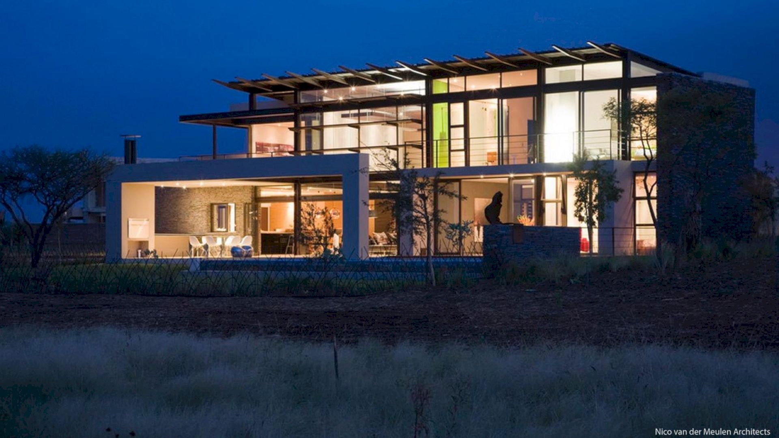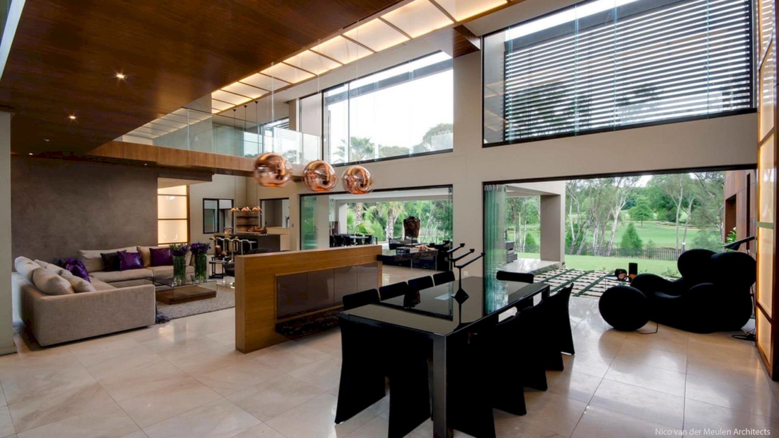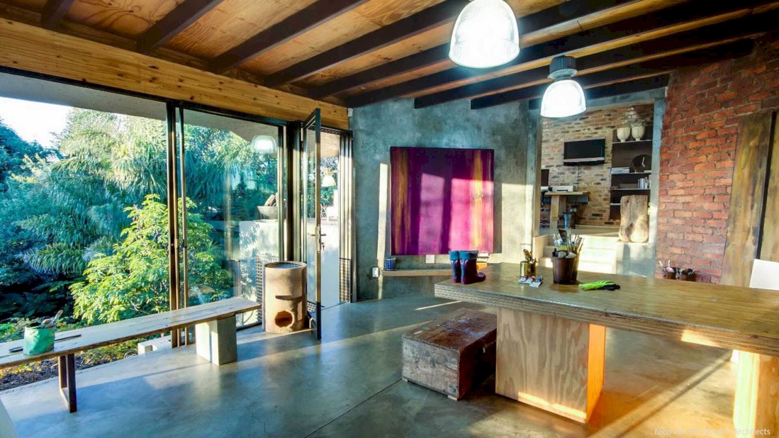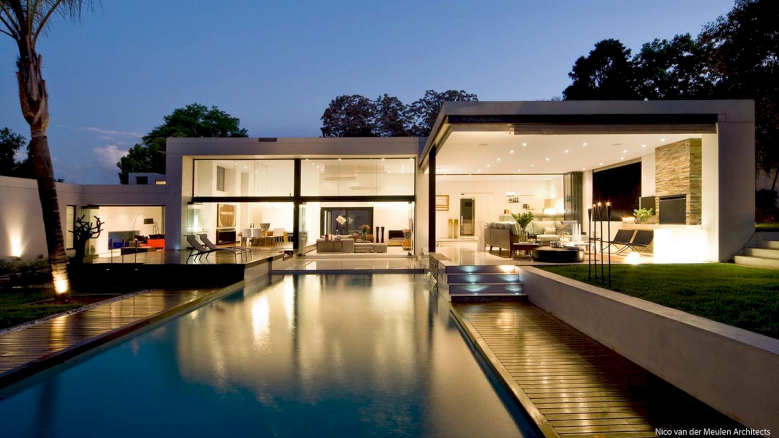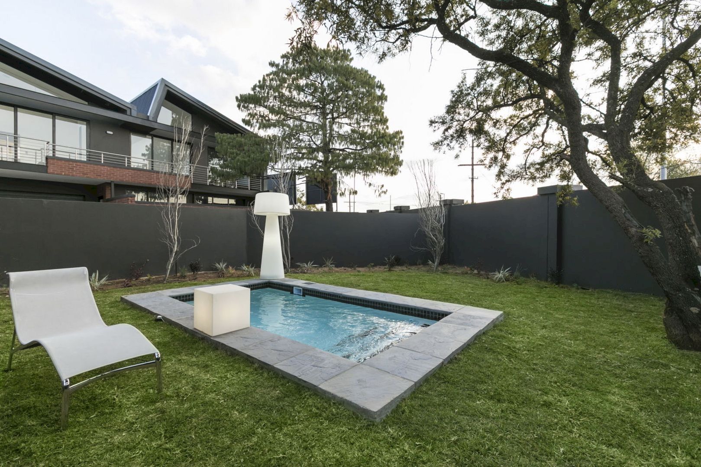Kloof Street House: A Connection between A Home and Its Landscape
Nico van der Meulen Architects collaborates with M Square Lifestyle Design and M Square Lifestyle Necessities to complete a residential project called Kloof Street House. It is a family-orientated home designed by creating a connection between the home and its landscape for indoor/outdoor living.
