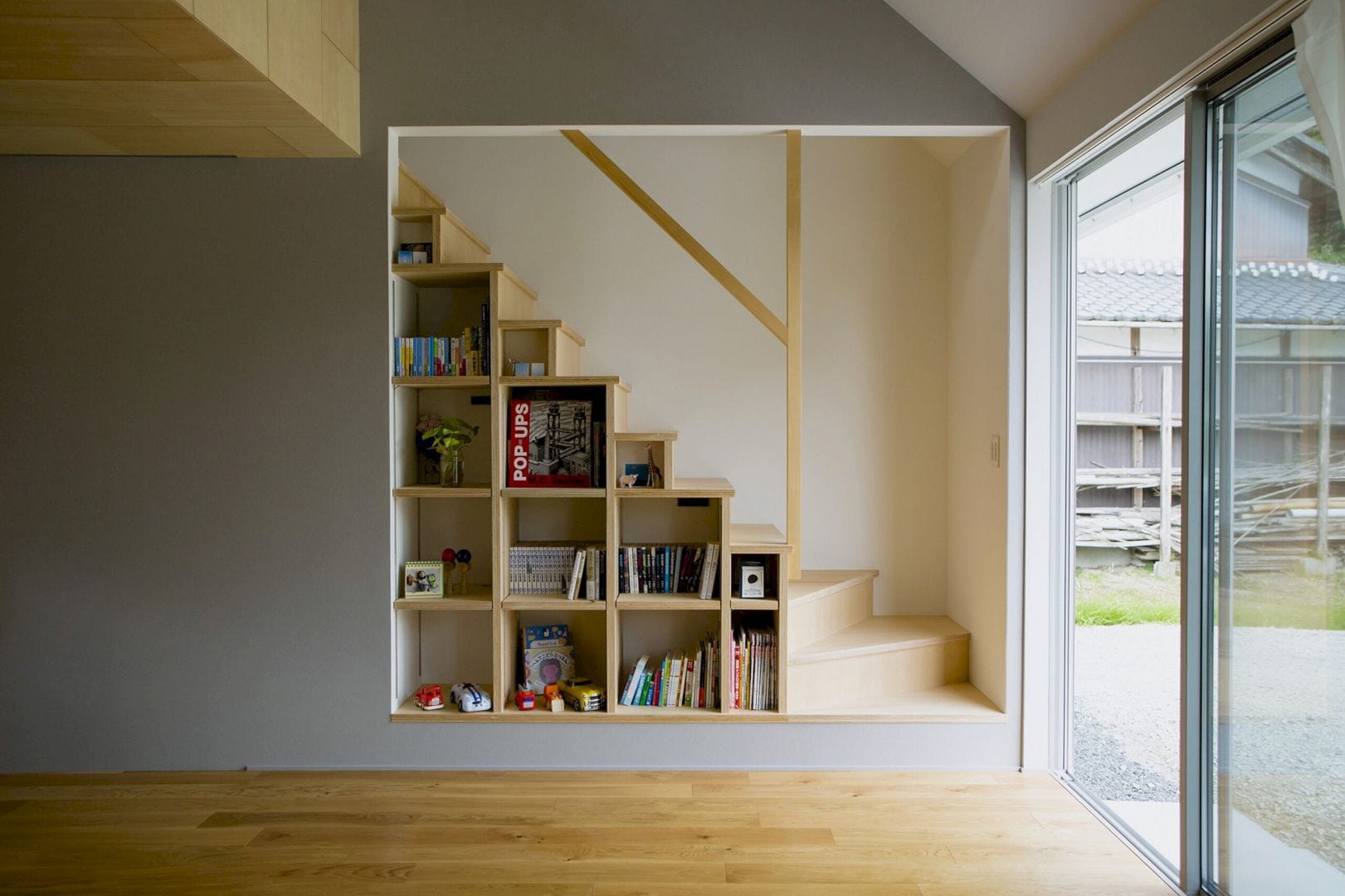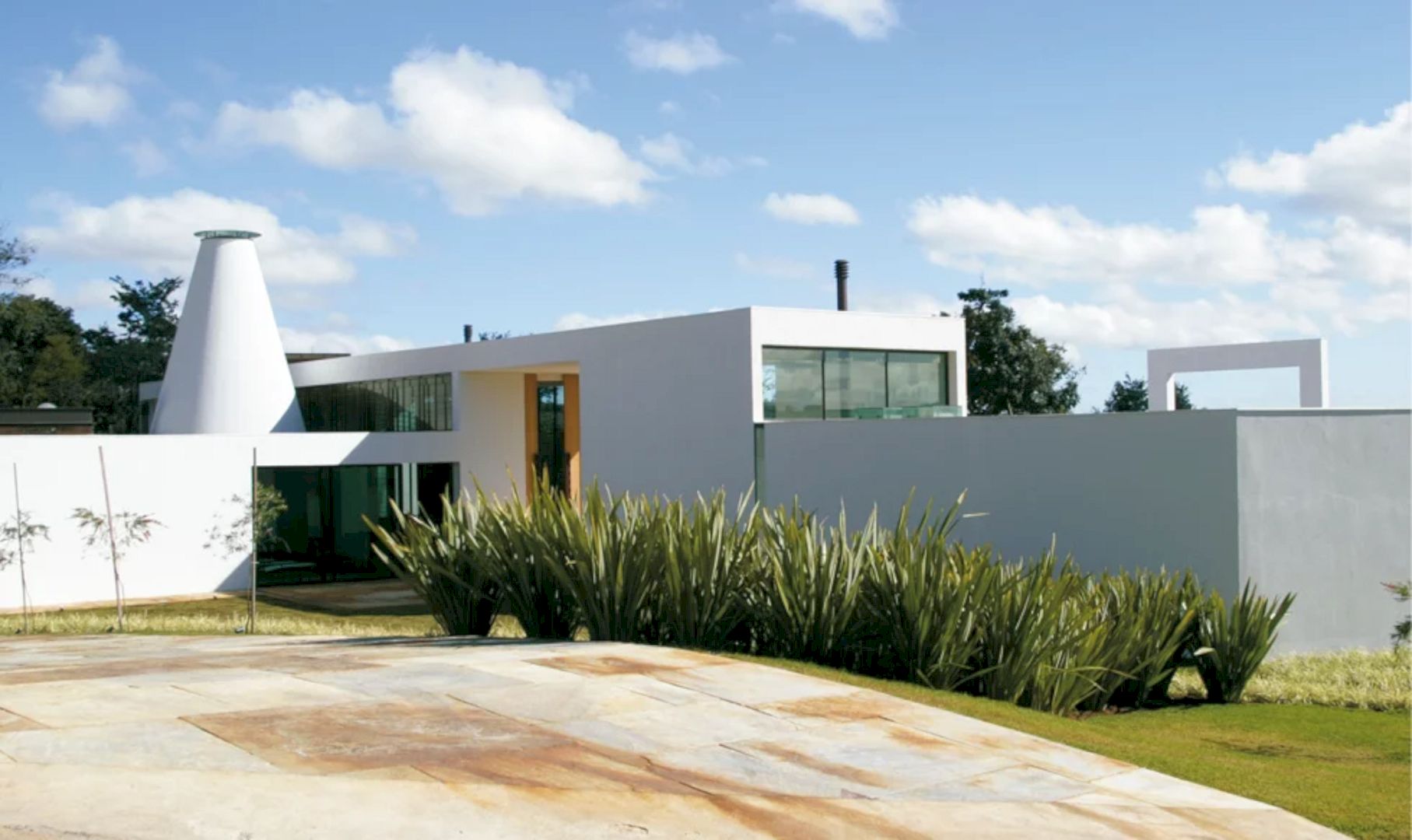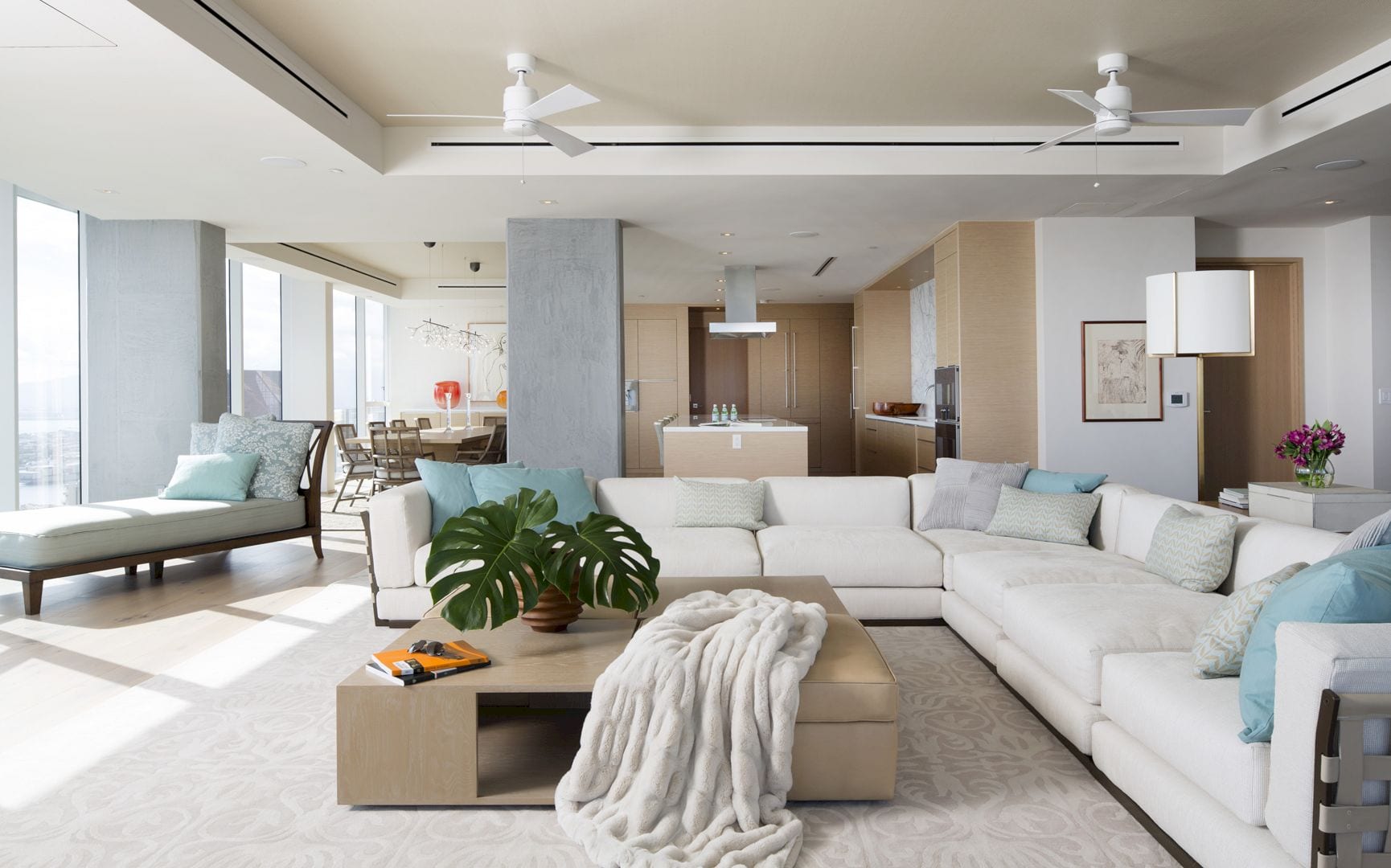This single-storey residence is designed as a pavilion to capture a life inherently connected to living outdoors. Located in Brazil, Loft RLO is a 2020 residential project by ME Arquitetura with 350 m² in size. This residence has generous proportions and also a single large living space. It is also a project that blurs the lines that separate the outdoors from the indoors.
Design
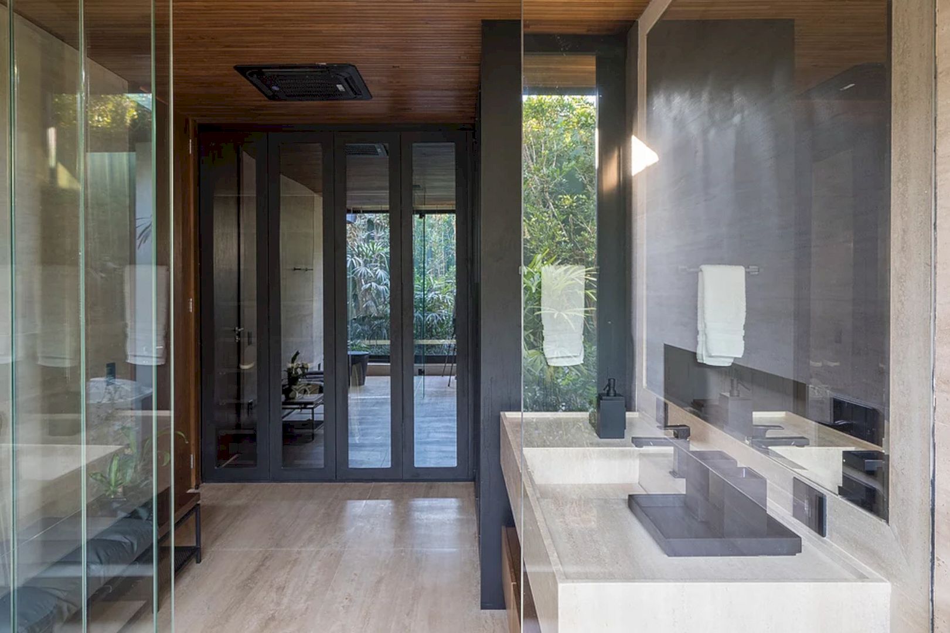
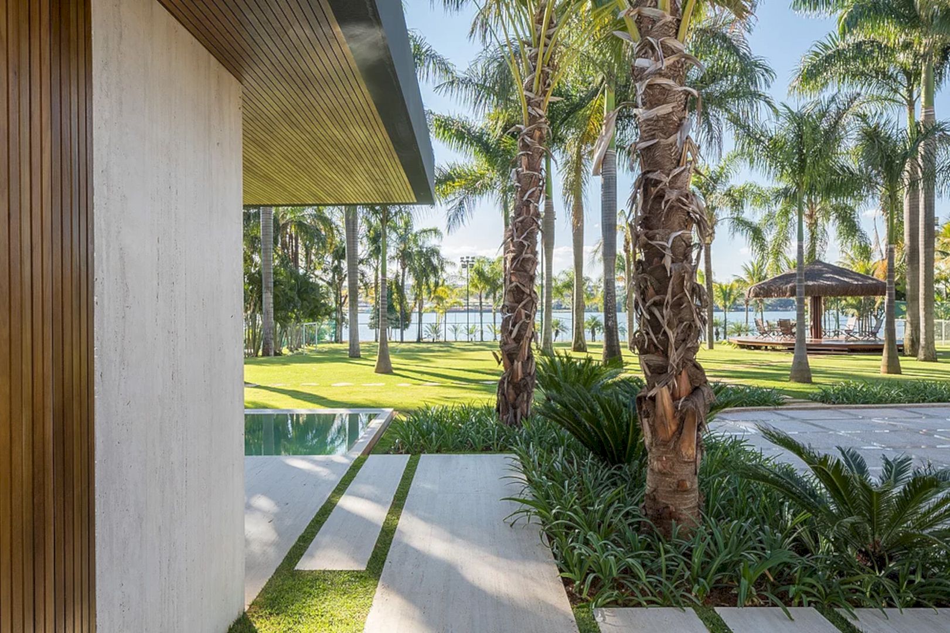
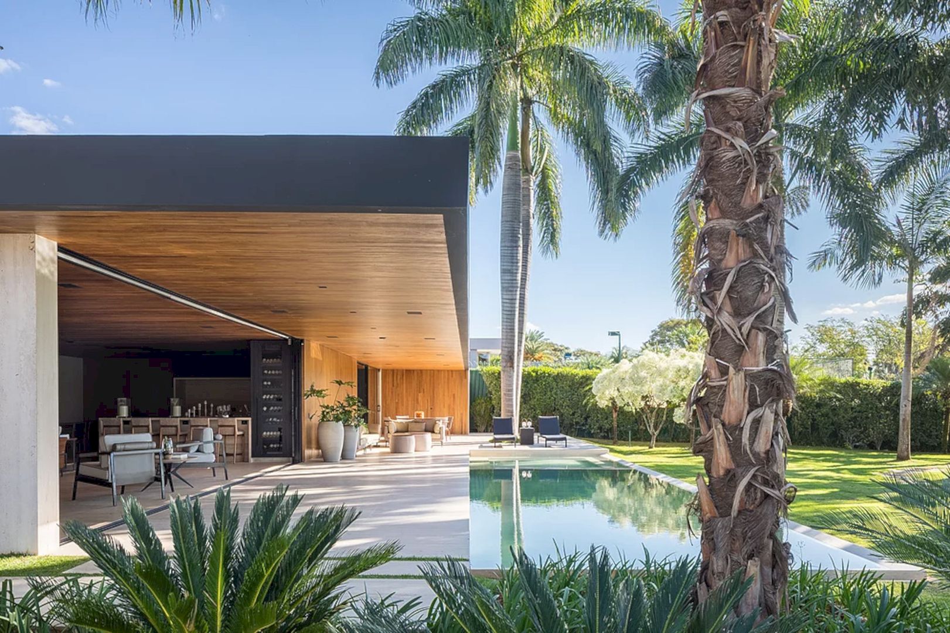
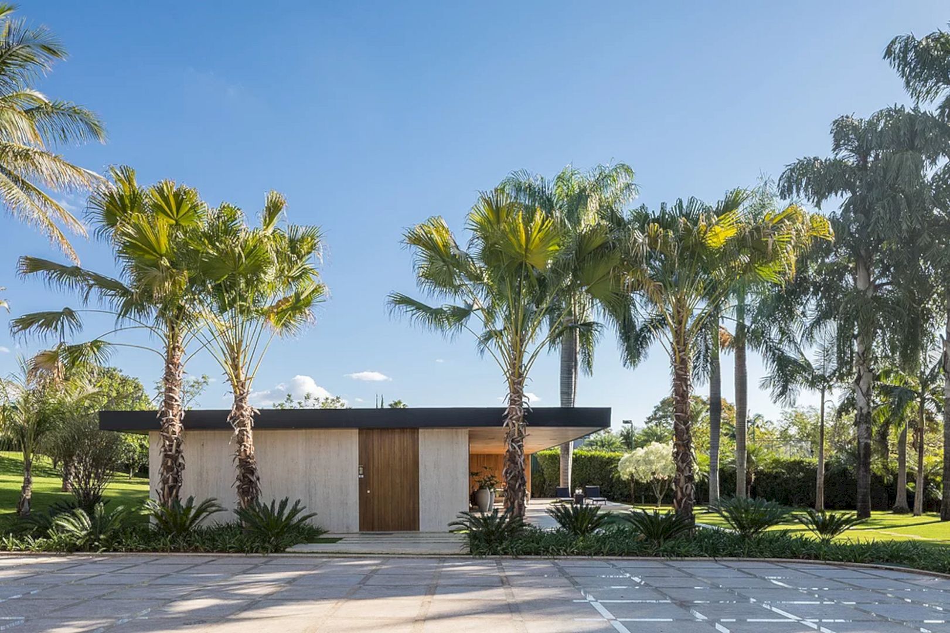
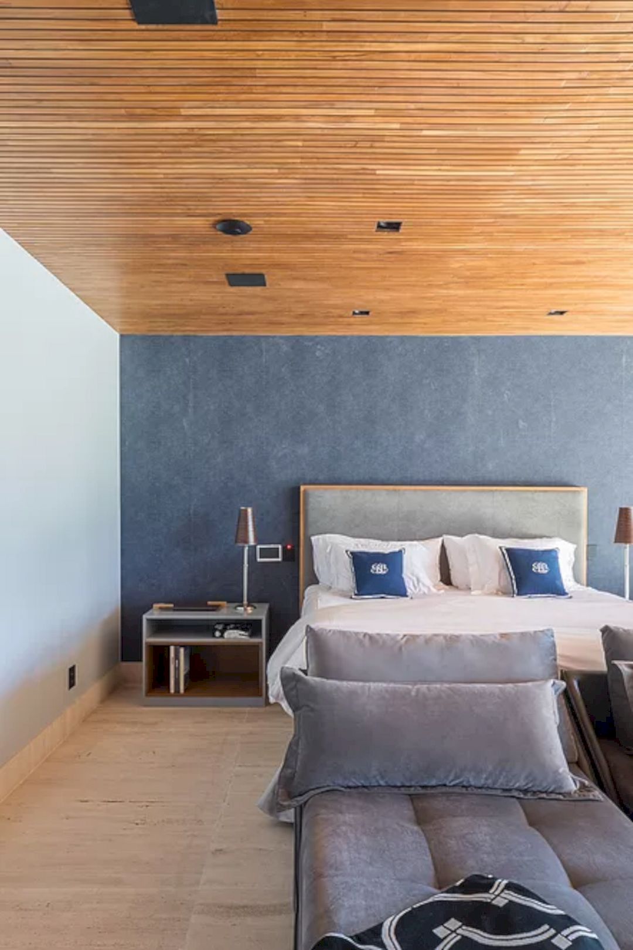
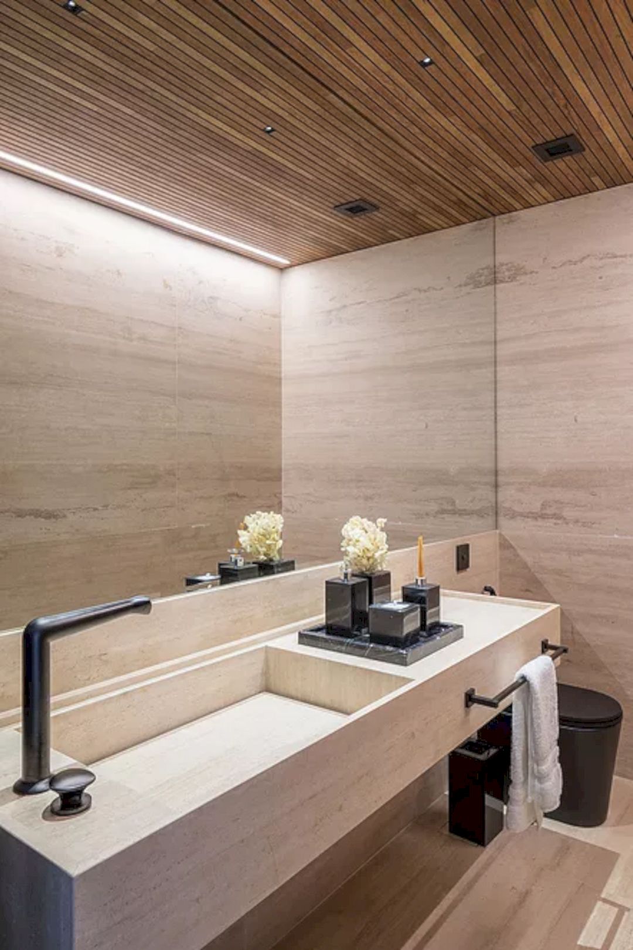
It is a residence with just one bathroom, one suite, and also two half-baths to value being and living together. The relationship between voids and occupied space is also explored from the entrance to the glass doors that open up and vanish into the walls. This way can create a single large living space out of a kitchen, dining room, porch, and pool deck.
Materials
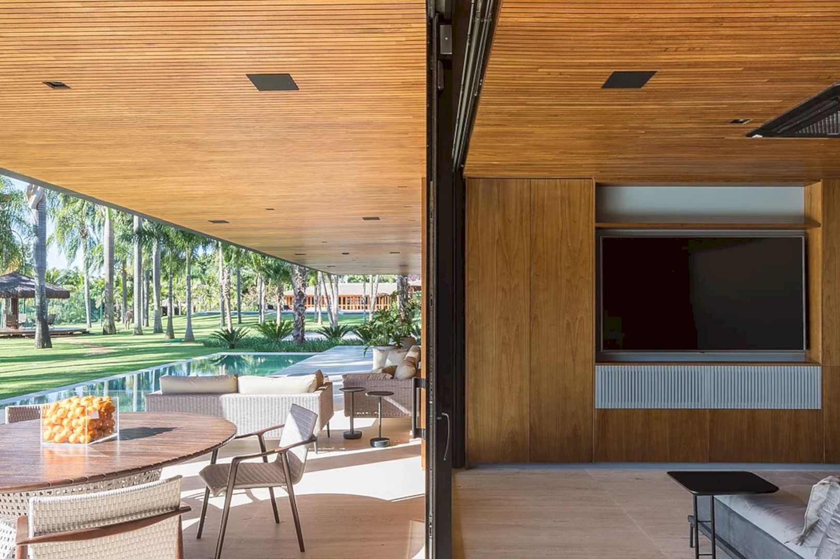
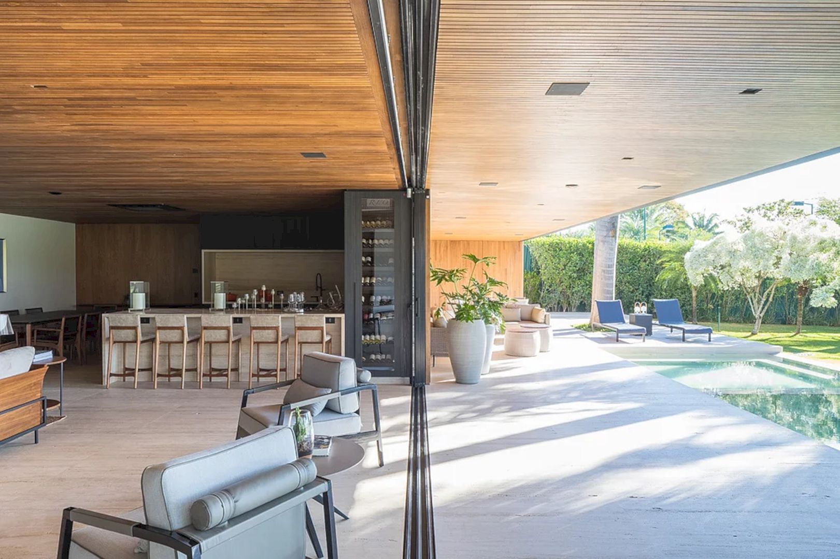
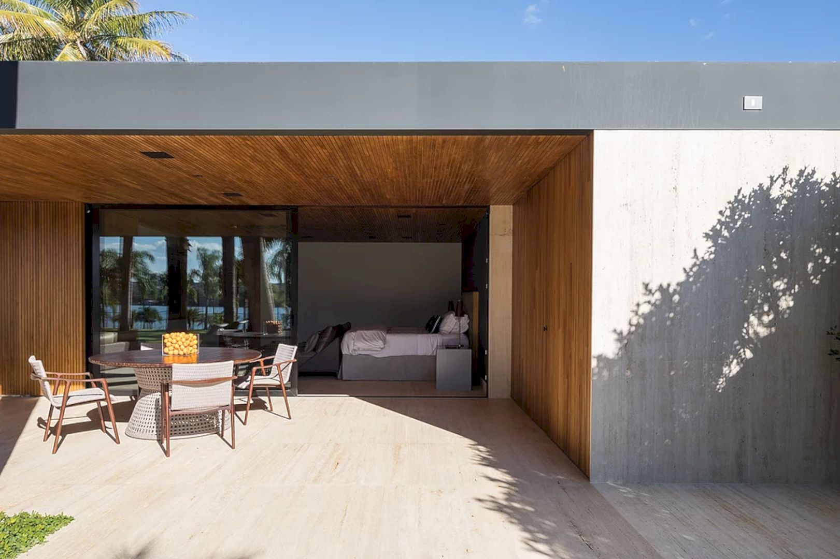
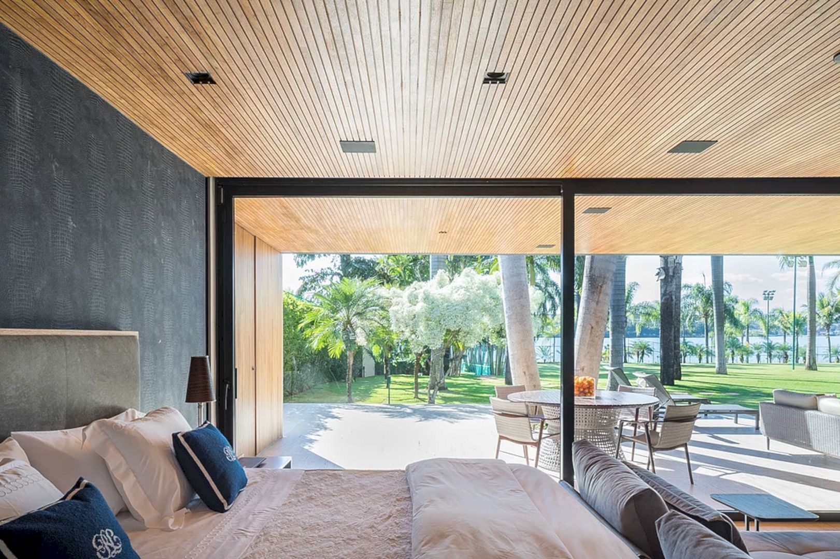
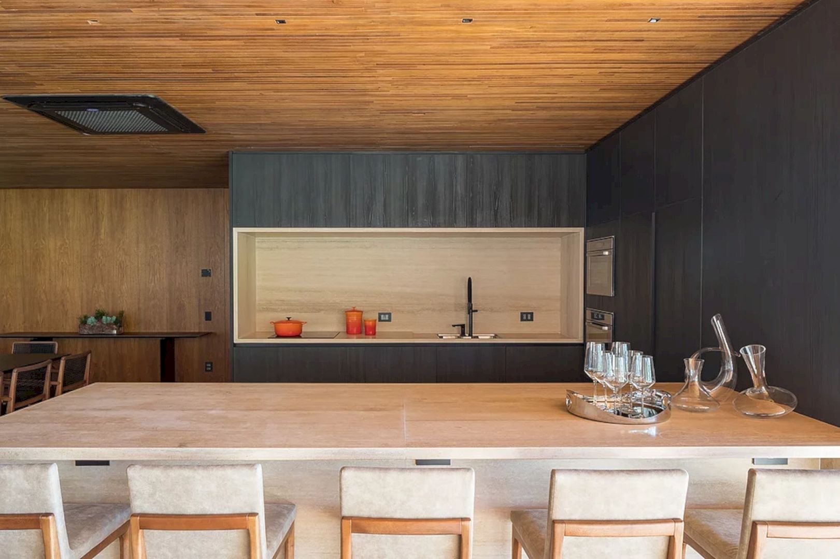
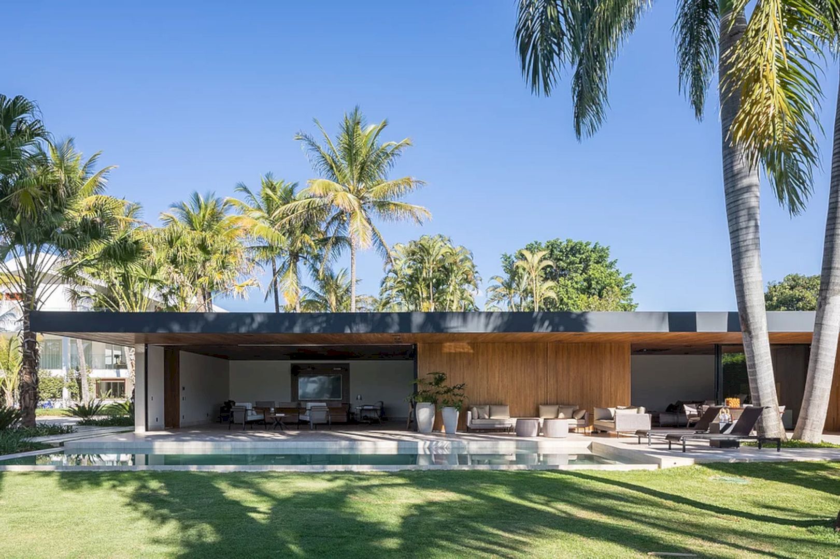
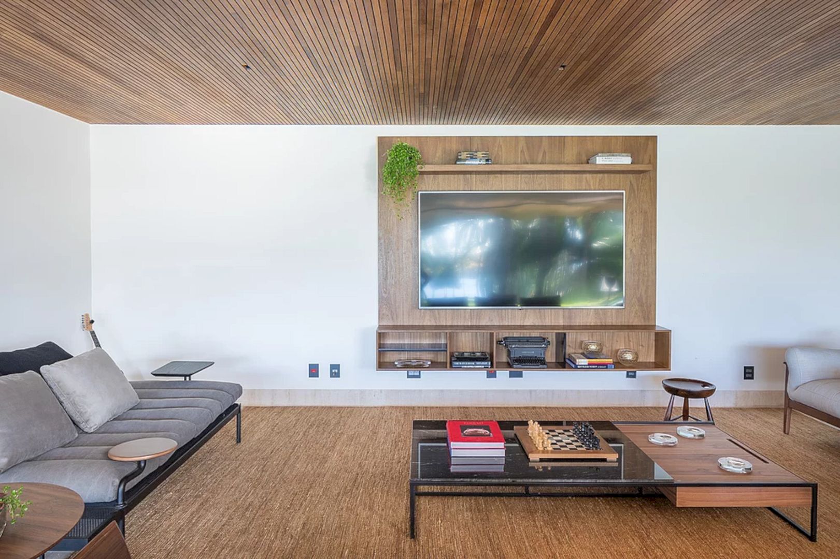
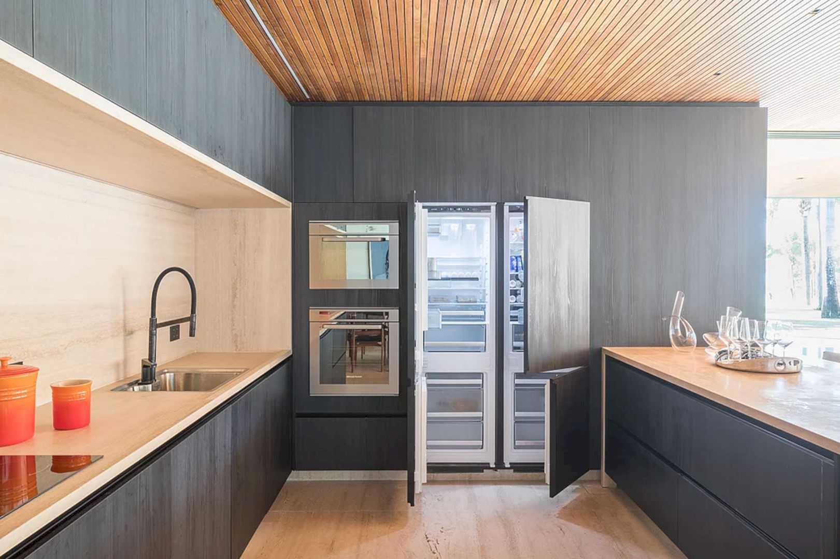
Natural materials like travertine marble and freijó wood are used to emphasize the relationship between the lake and the garden while the way for the strong geometries to be experienced is given by the reduced palette of materials.
Made from an ebonized wood, the open floor kitchen can bring sobriety to this house. The cabinetry is designed and custom-built by the architect entirely. Designed for a single young man who loves having family over and hosting parties, this house can provide open space for interaction and integrate its spaces.
Structure
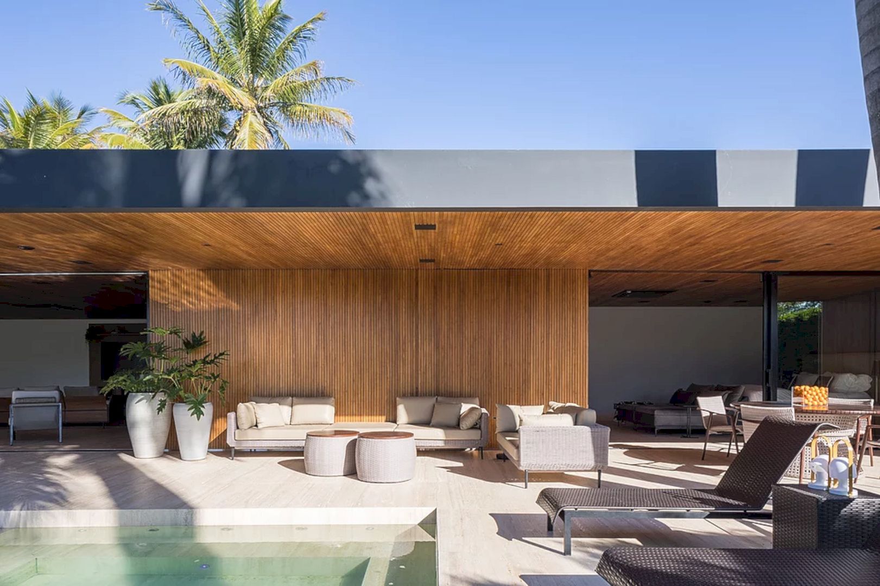
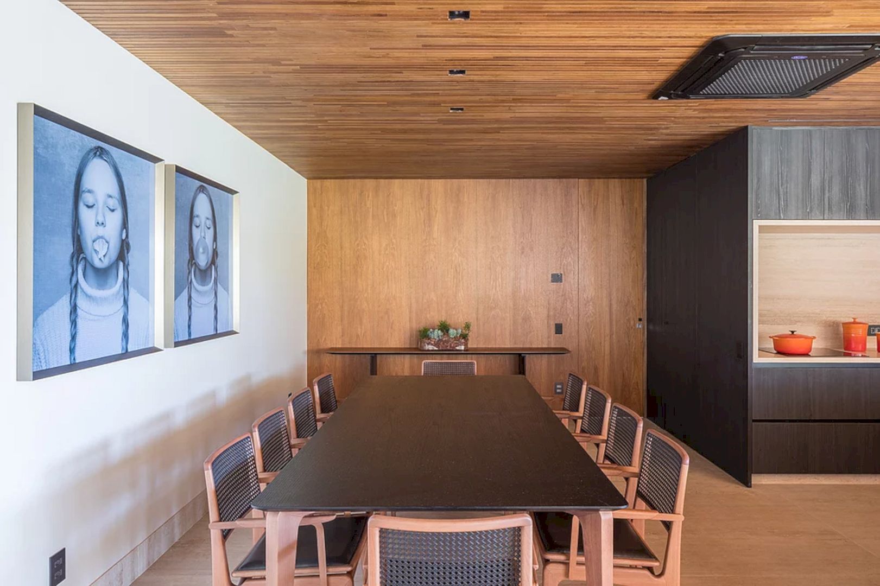
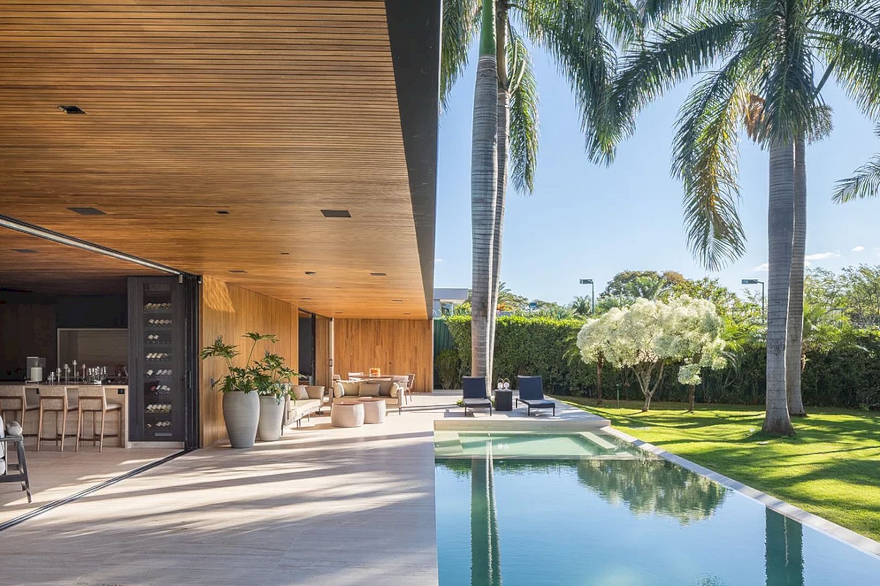
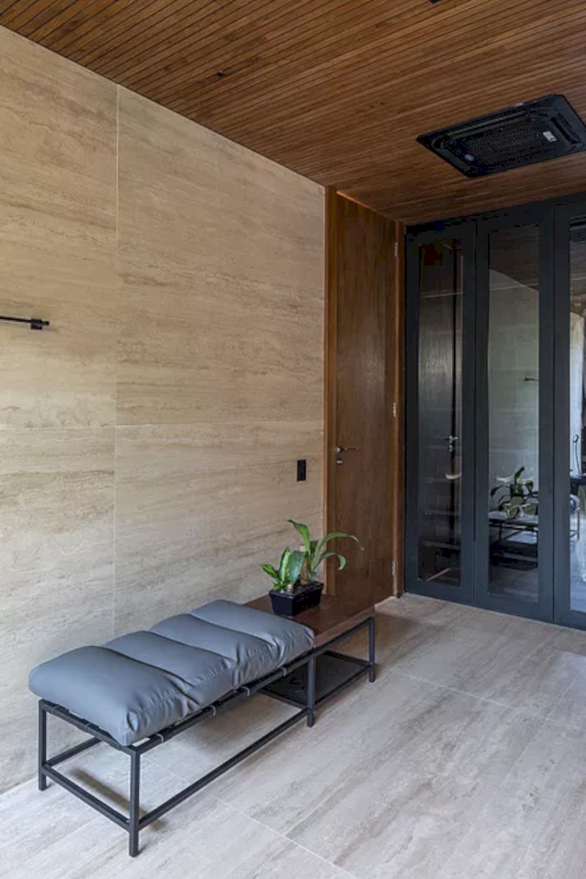
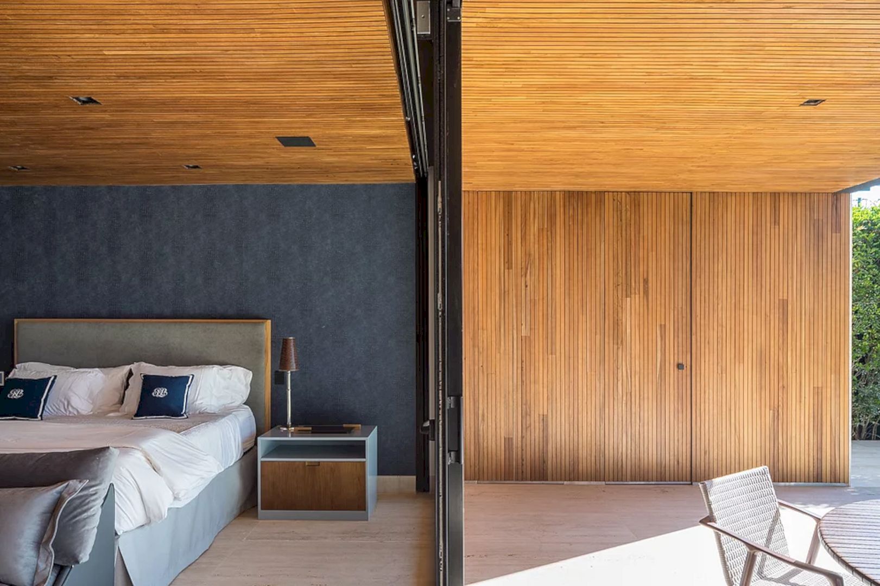
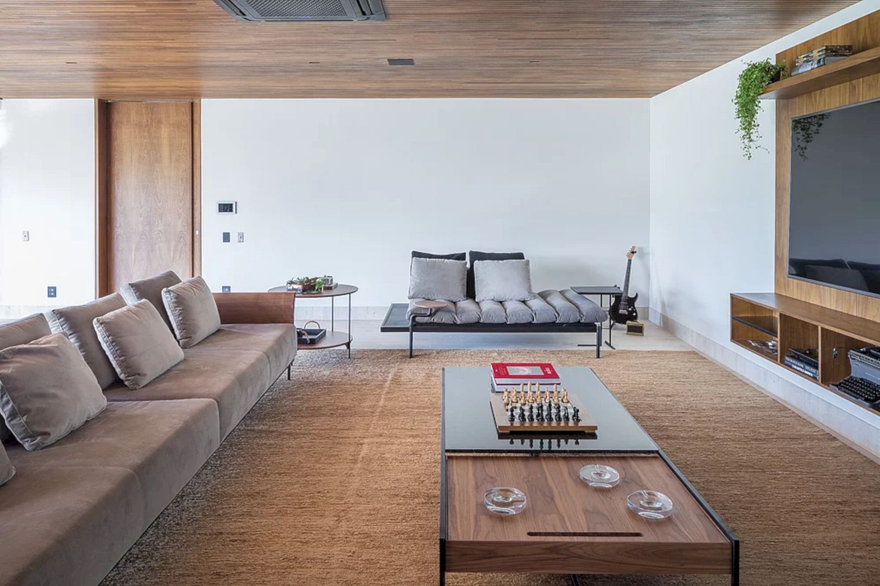
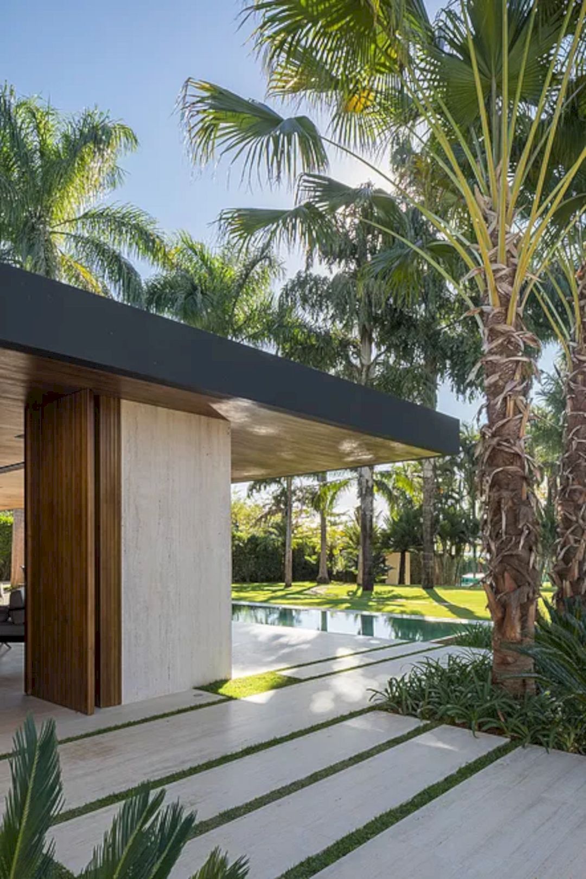
With black frames, the floor-to-ceiling glass doors open up into the paneling behind the house’s kitchen to allow for creating a single space. With all columns built into the walls of the house, the ceiling space spans great distances. The walk-in closet and generous bathroom are located in the same room with a shower.
Details
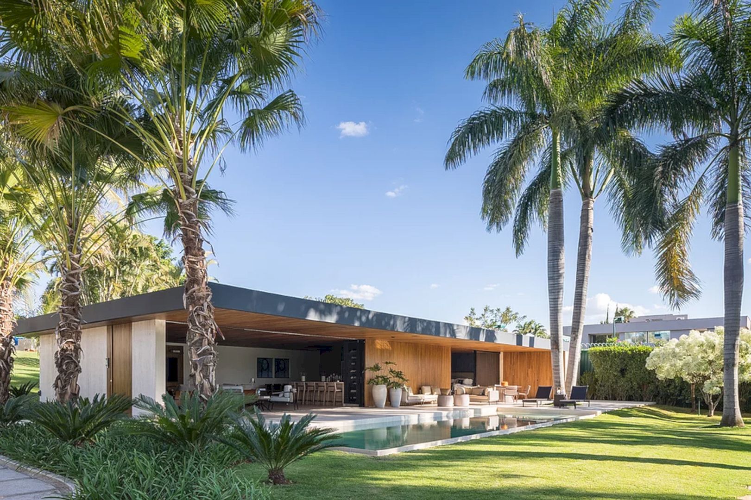
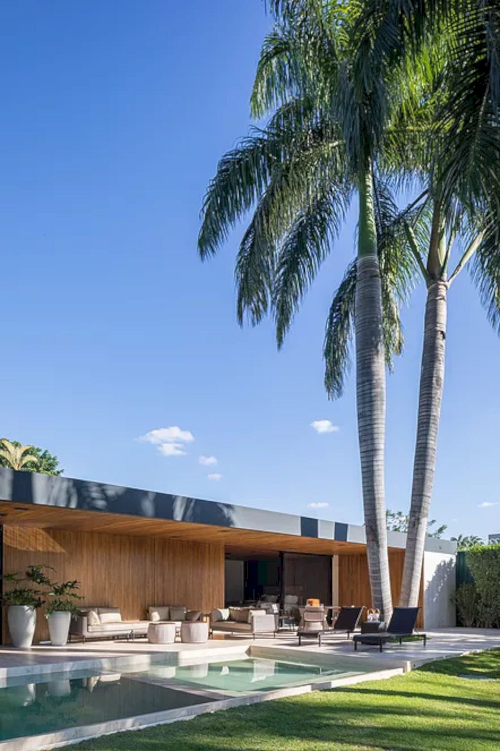
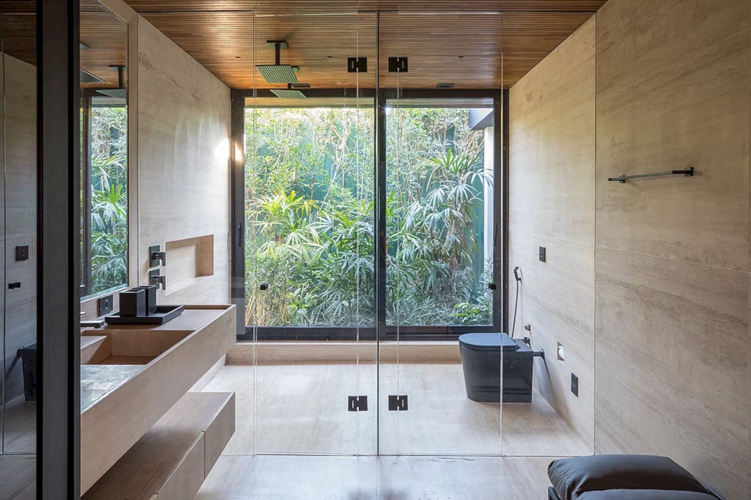
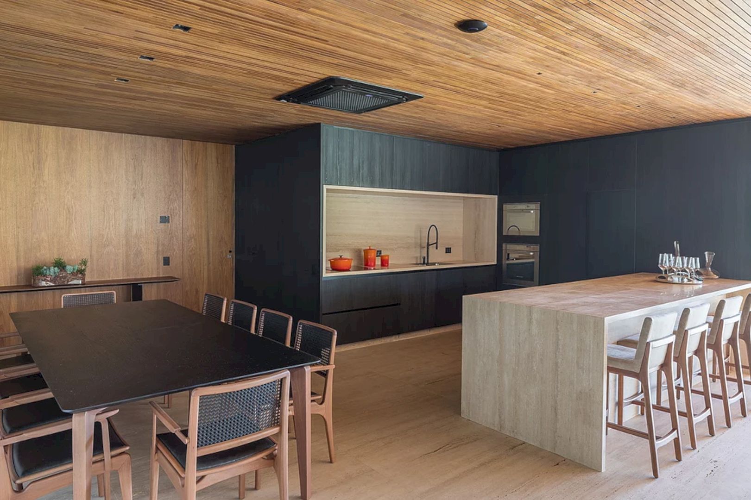
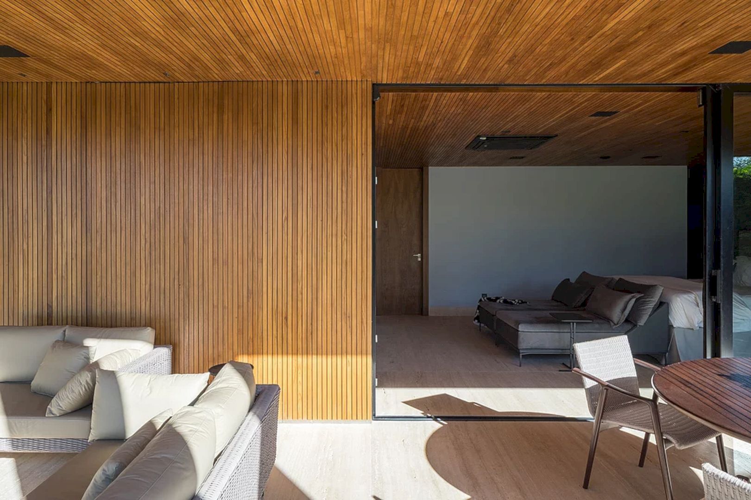
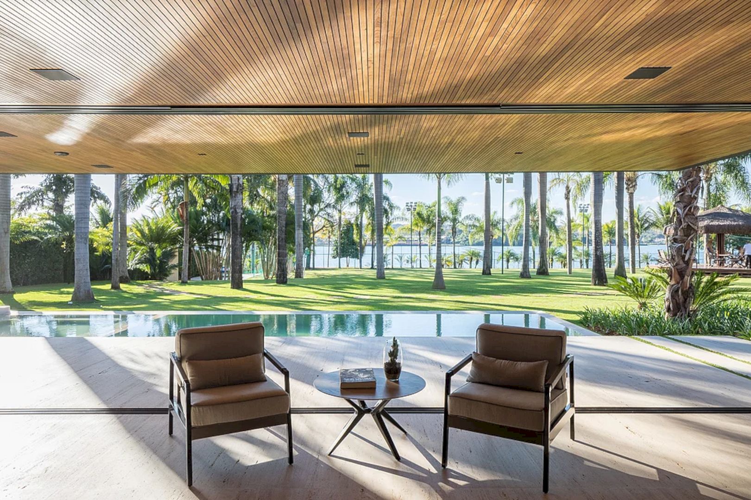
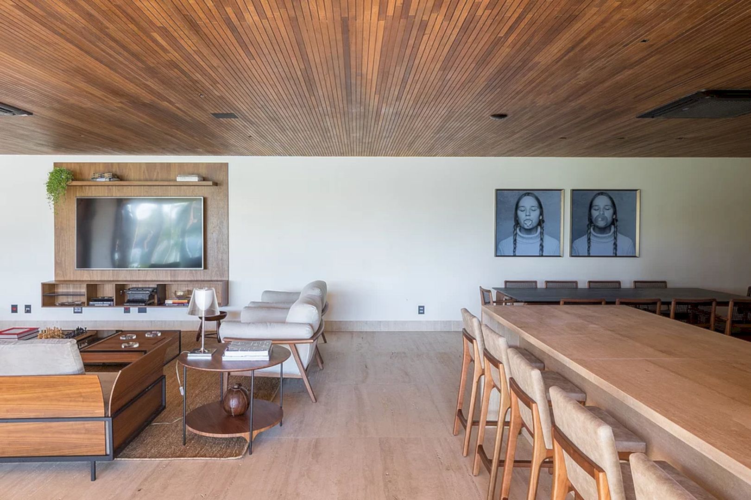
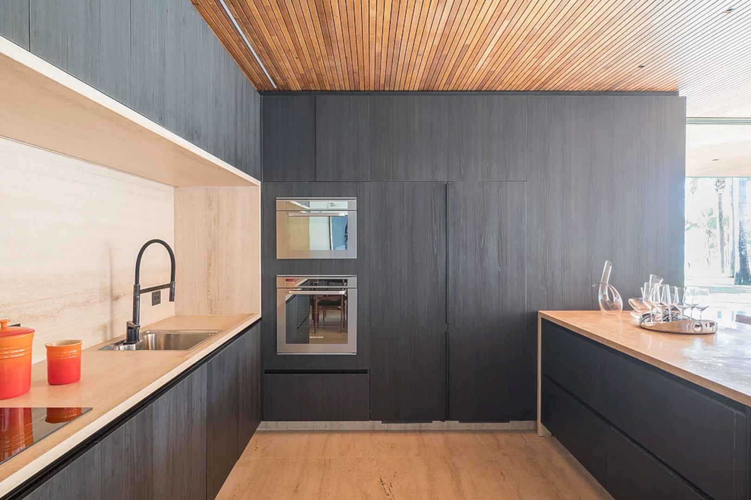
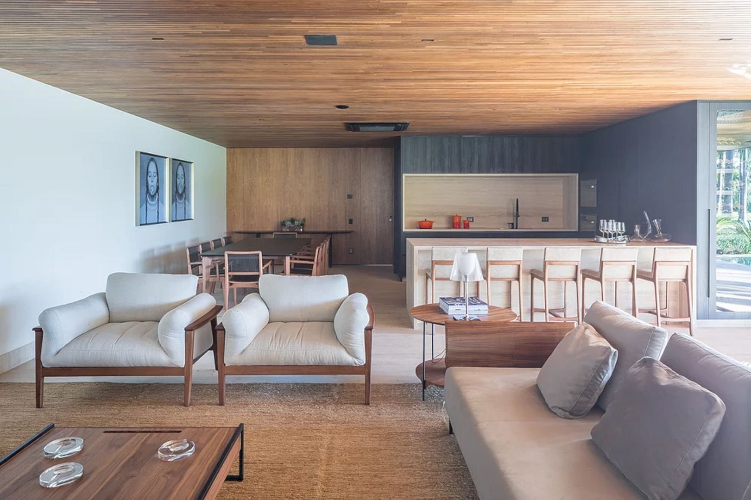
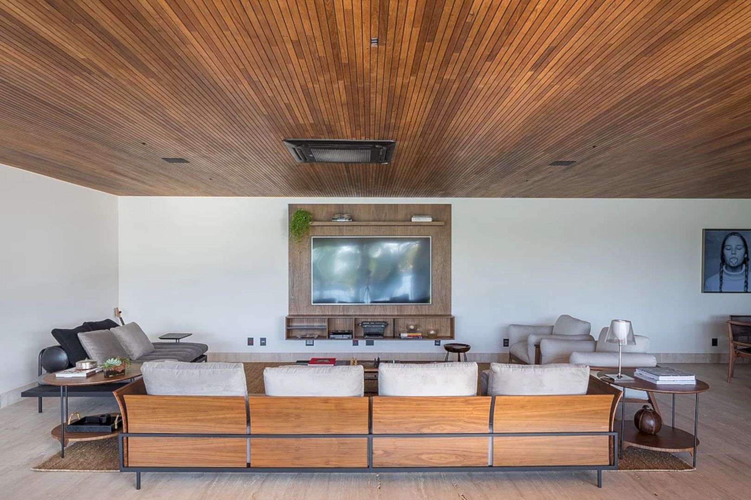
The design in this project is made to bring in nature also create a strong relationship with the surrounding outdoors. The rectilinear shape of the house faces the lake, allowing for awesome views that can be enjoyed from all spaces. The furniture is selected by the architect, reflecting the color and material palette.
Loft RLO Gallery
Photographer: Haruo Mikami
Discover more from Futurist Architecture
Subscribe to get the latest posts sent to your email.

