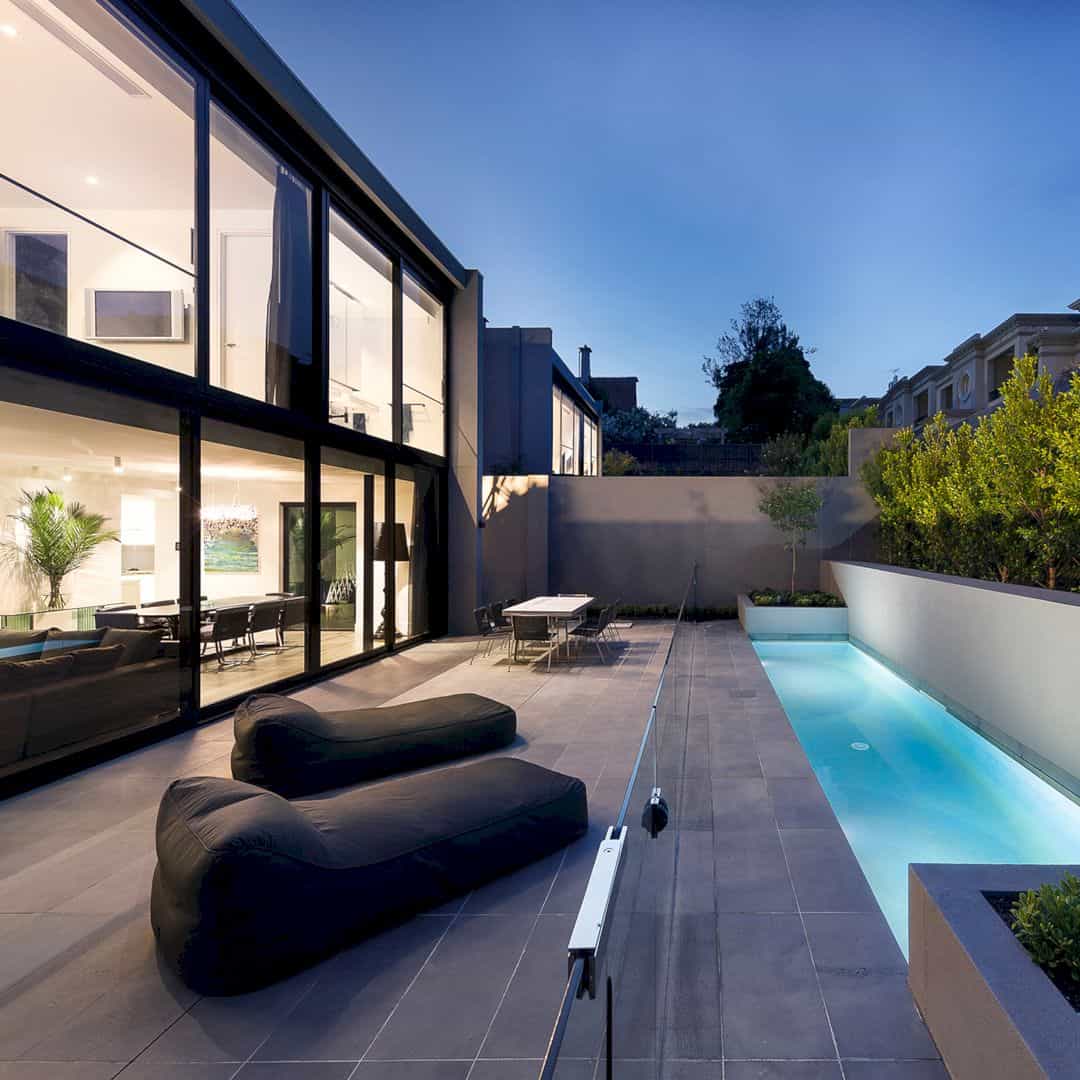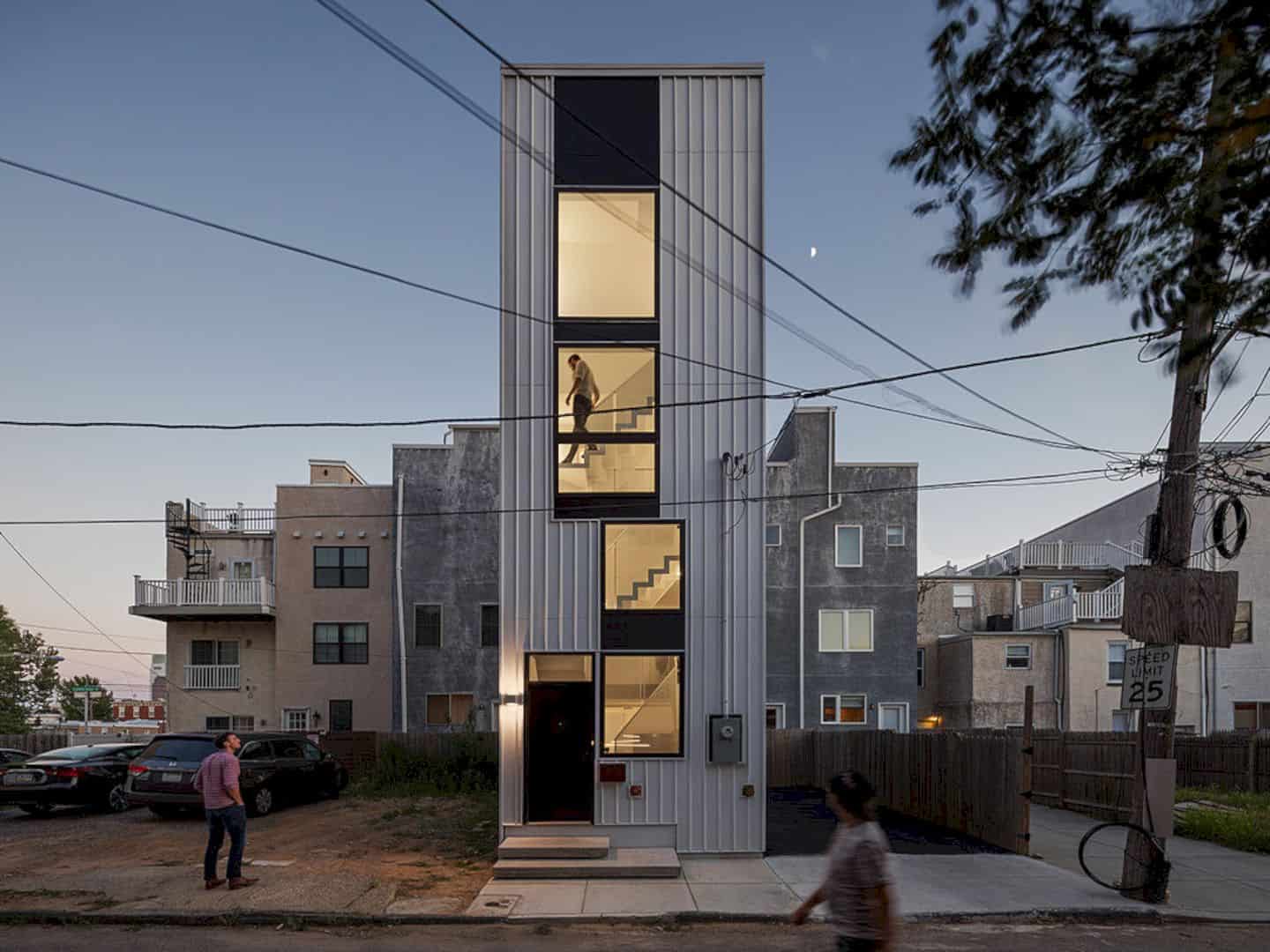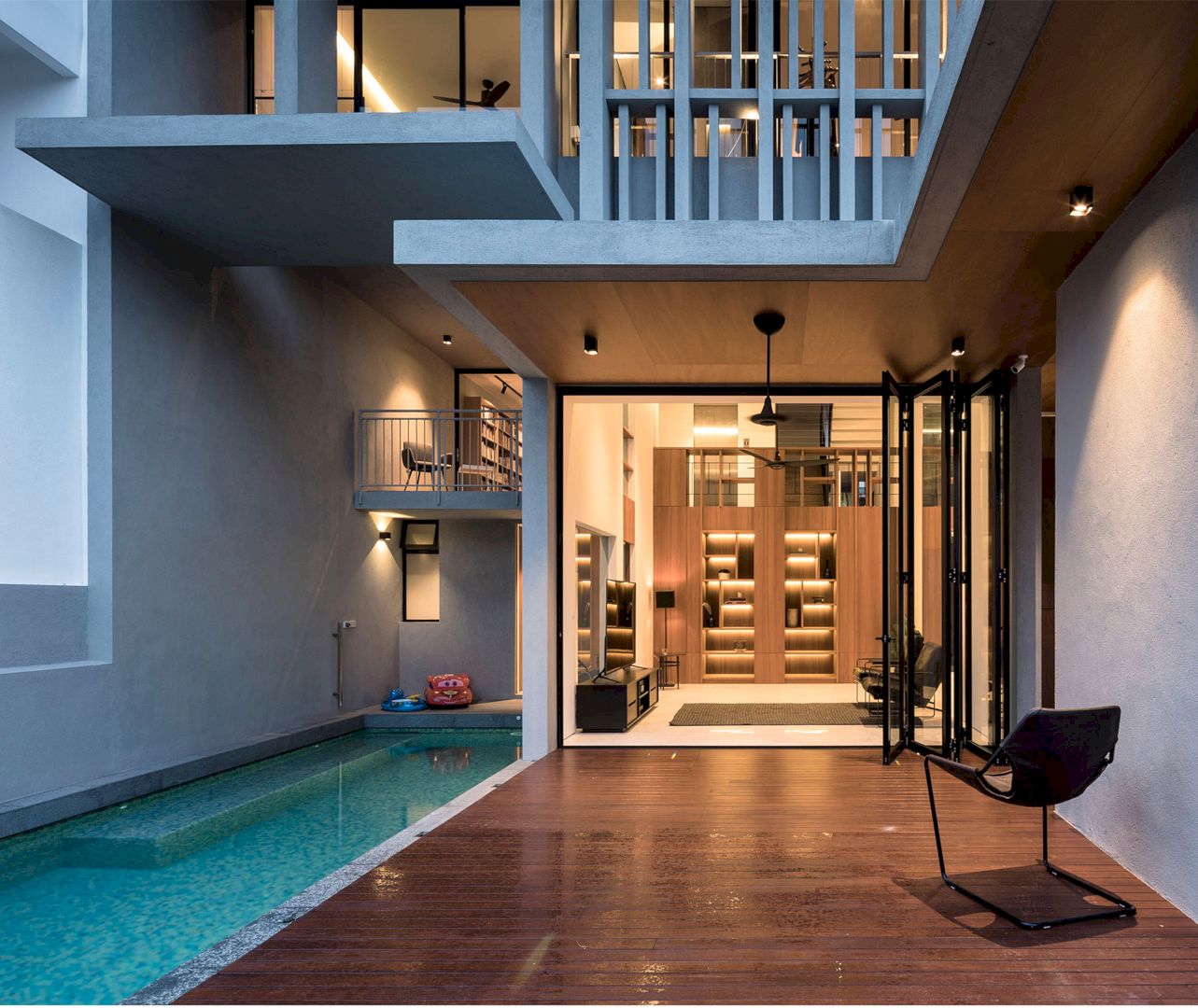Designed by mA-style architects, Eaves House offers a unique character with the style of roofing and the positioning of the eaves. This unique house is a 2014 project located in Hamamatsu, Japan, with 70 m2 in size. A sense of a large, extended vertical space also can be created thanks to the framework.
Design
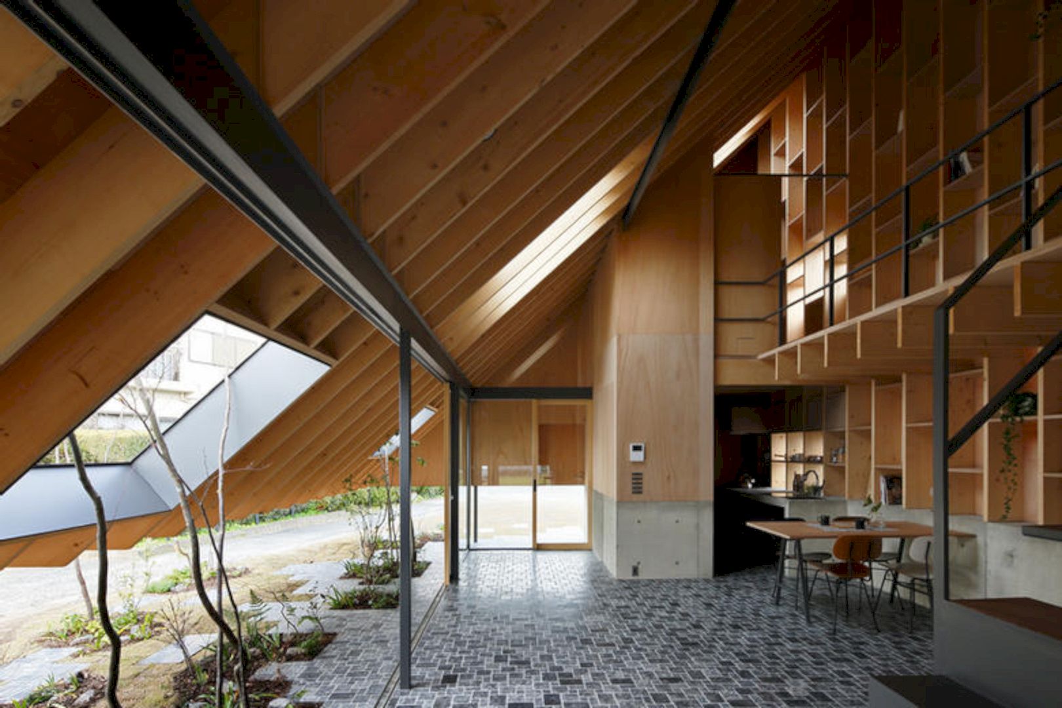
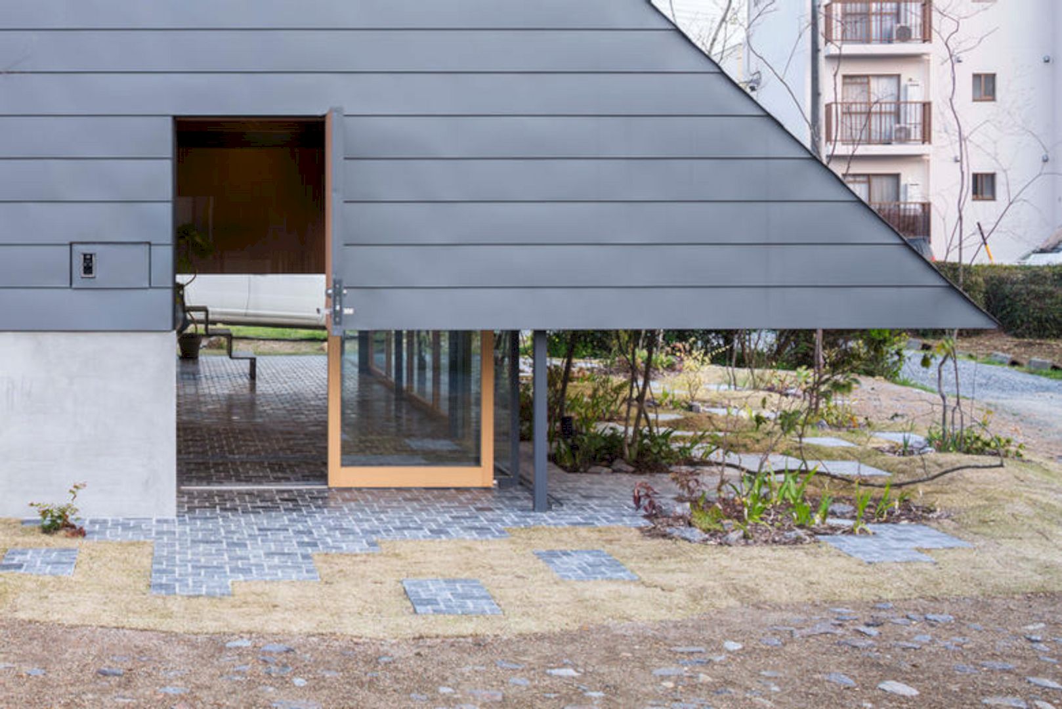
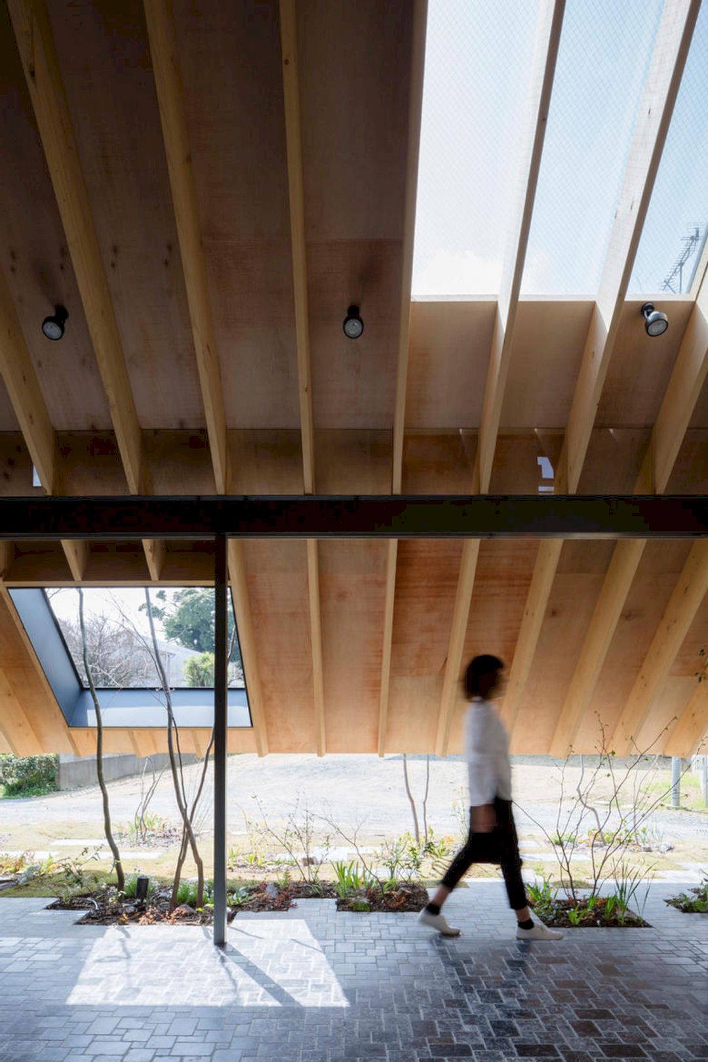
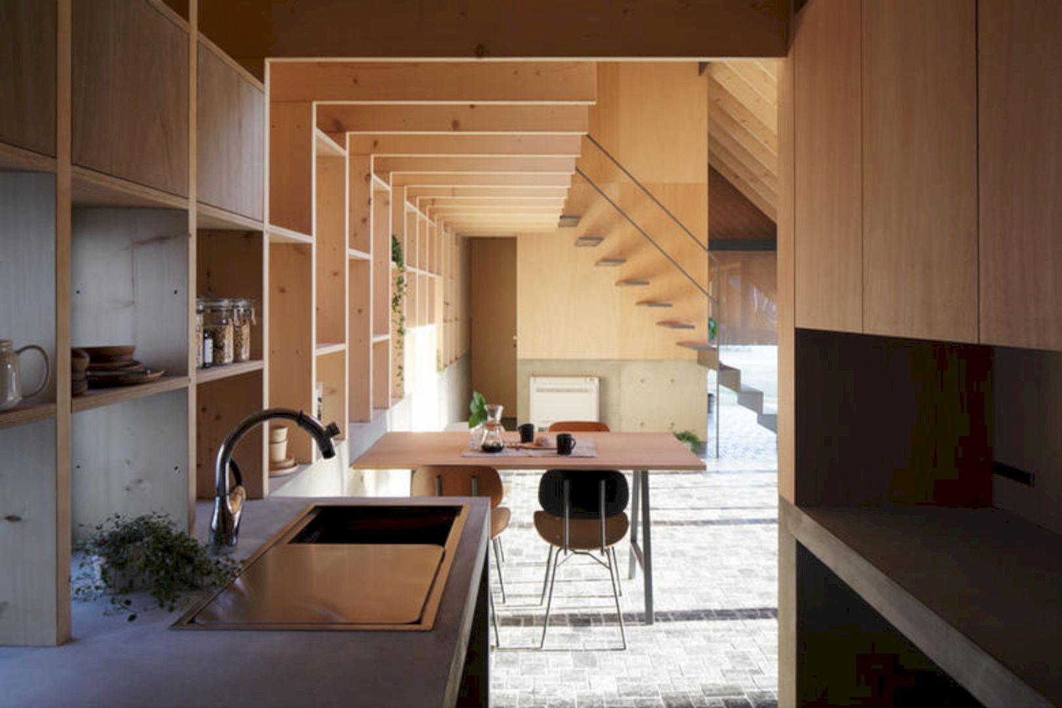
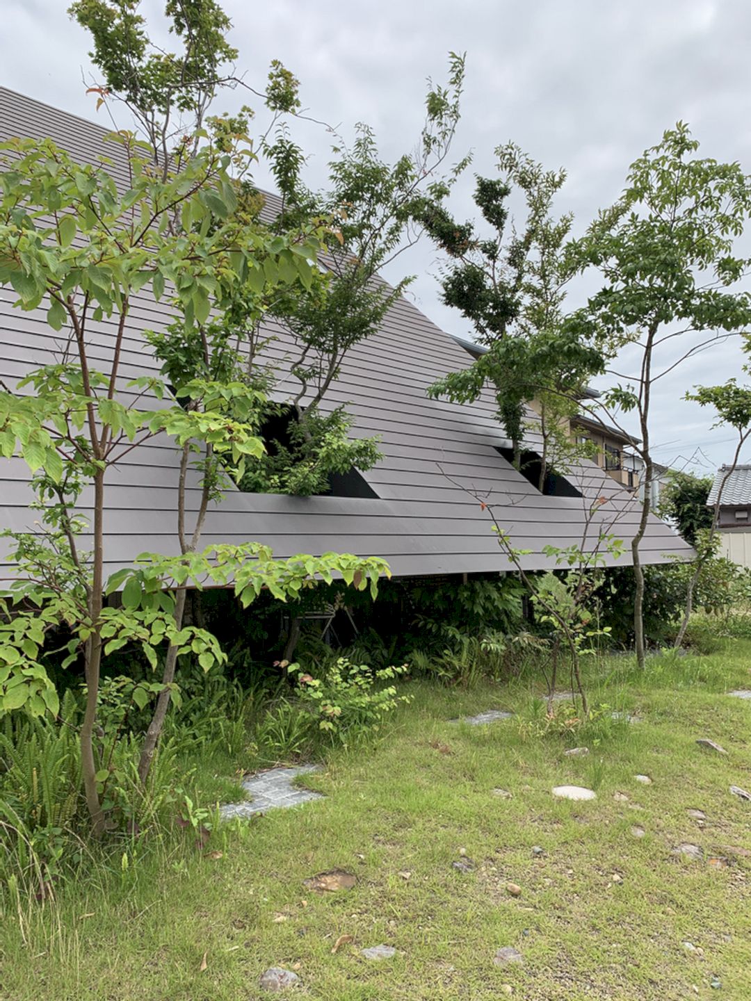
The unique character of this house comes from the style of roofing and the positioning of the eaves. The space beneath the eaves of this house is the area where the outdoor meets indoor space. This space can define where the outside begins and where the inside ends.
Spaces
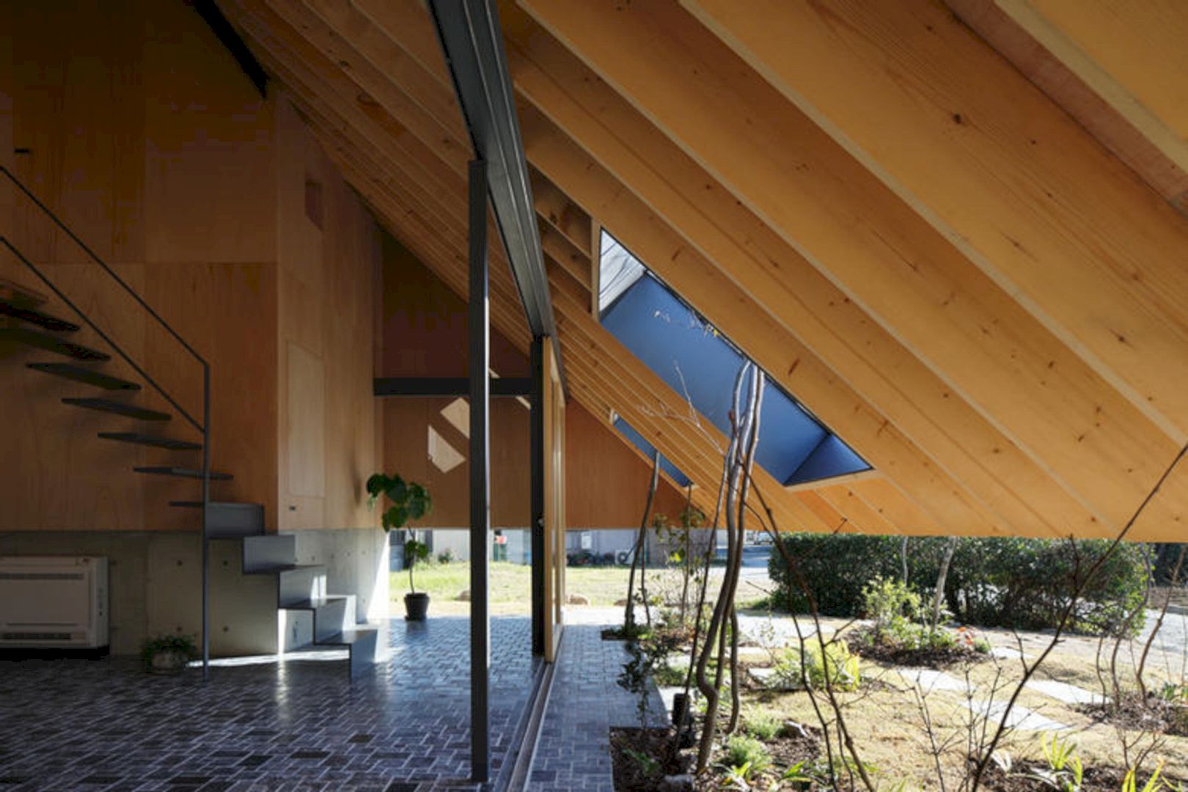
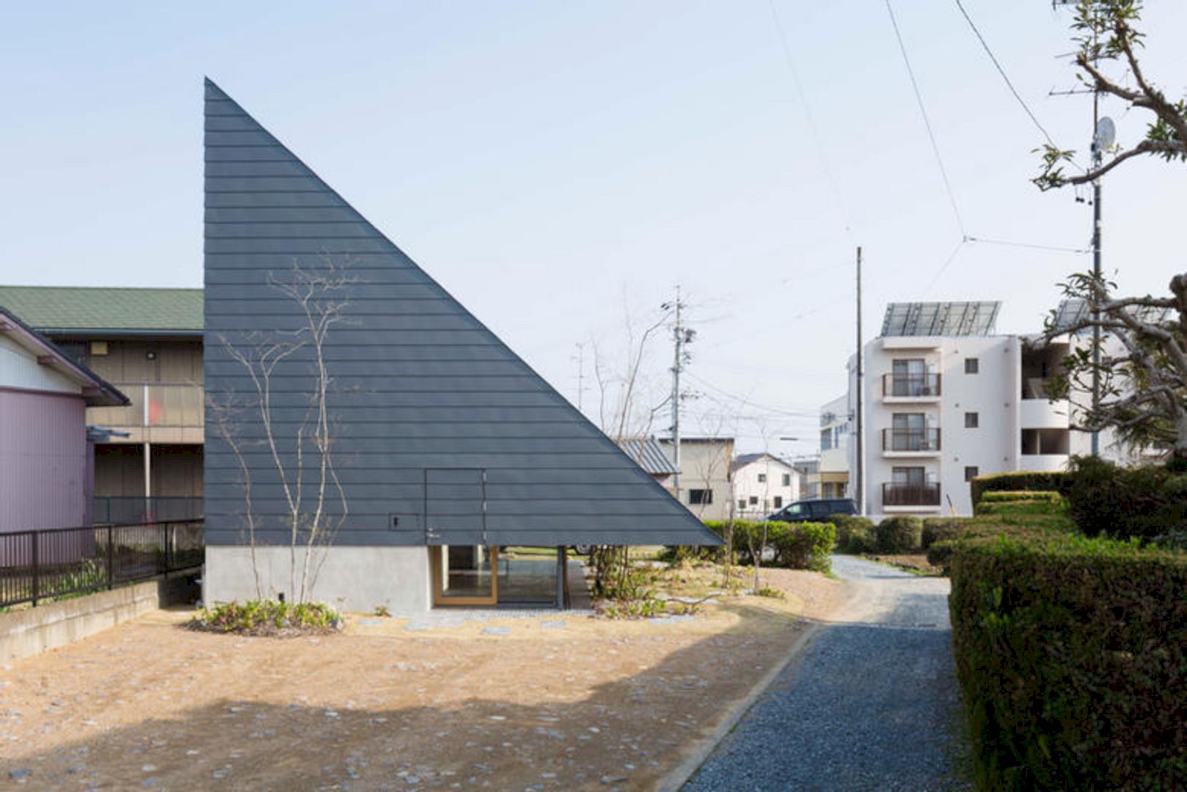
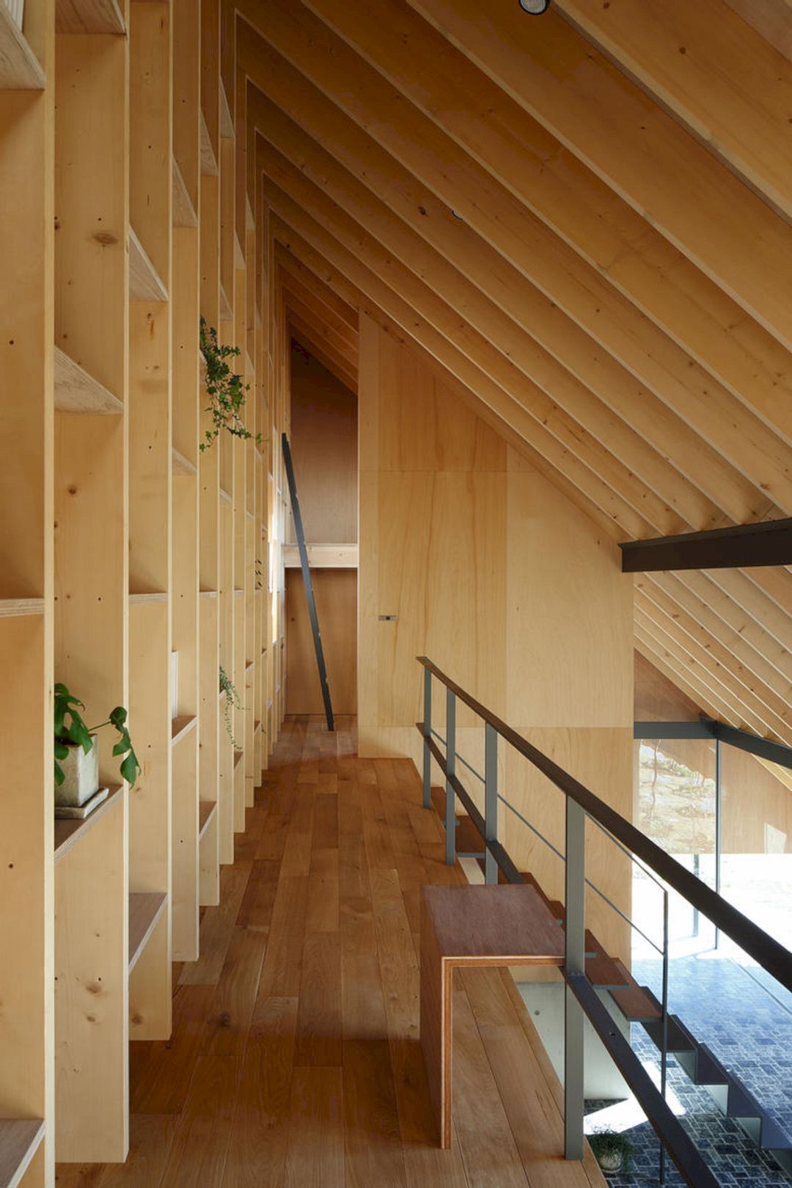
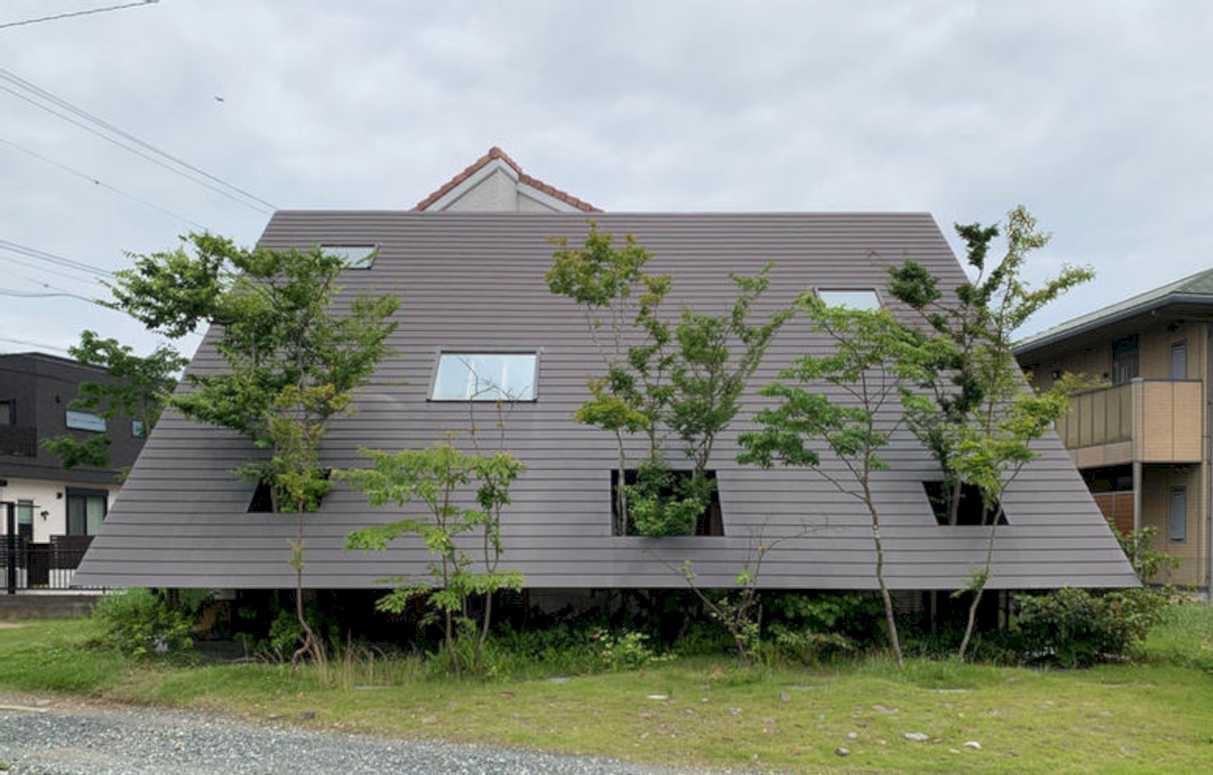
Thanks to the framework of the house, a sense of a large, extended vertical space can be created. This sense also ensures the area’s privacy. The horizontal line of the house extends to the adjoining land, offering a 3D sense of space.
Details
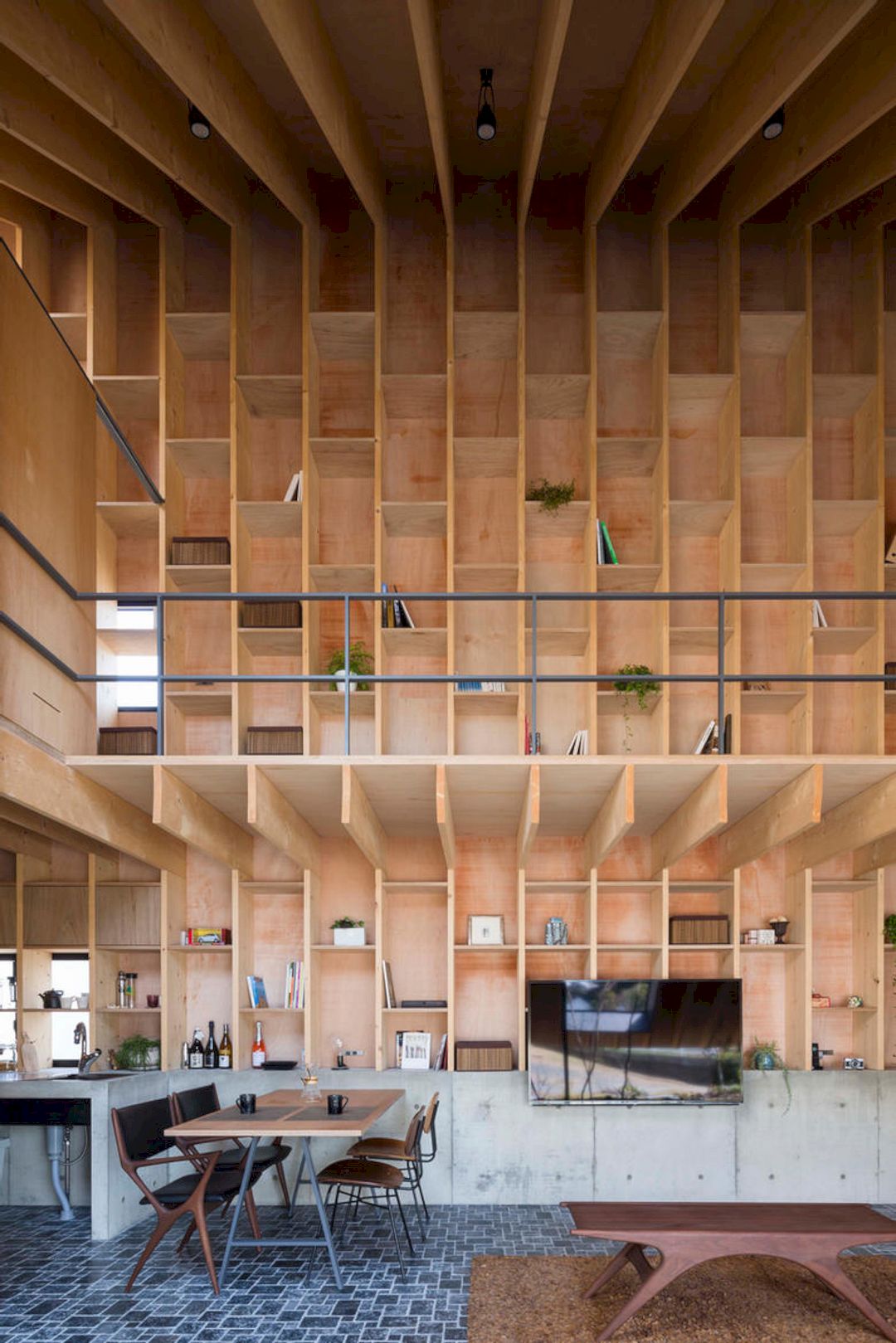
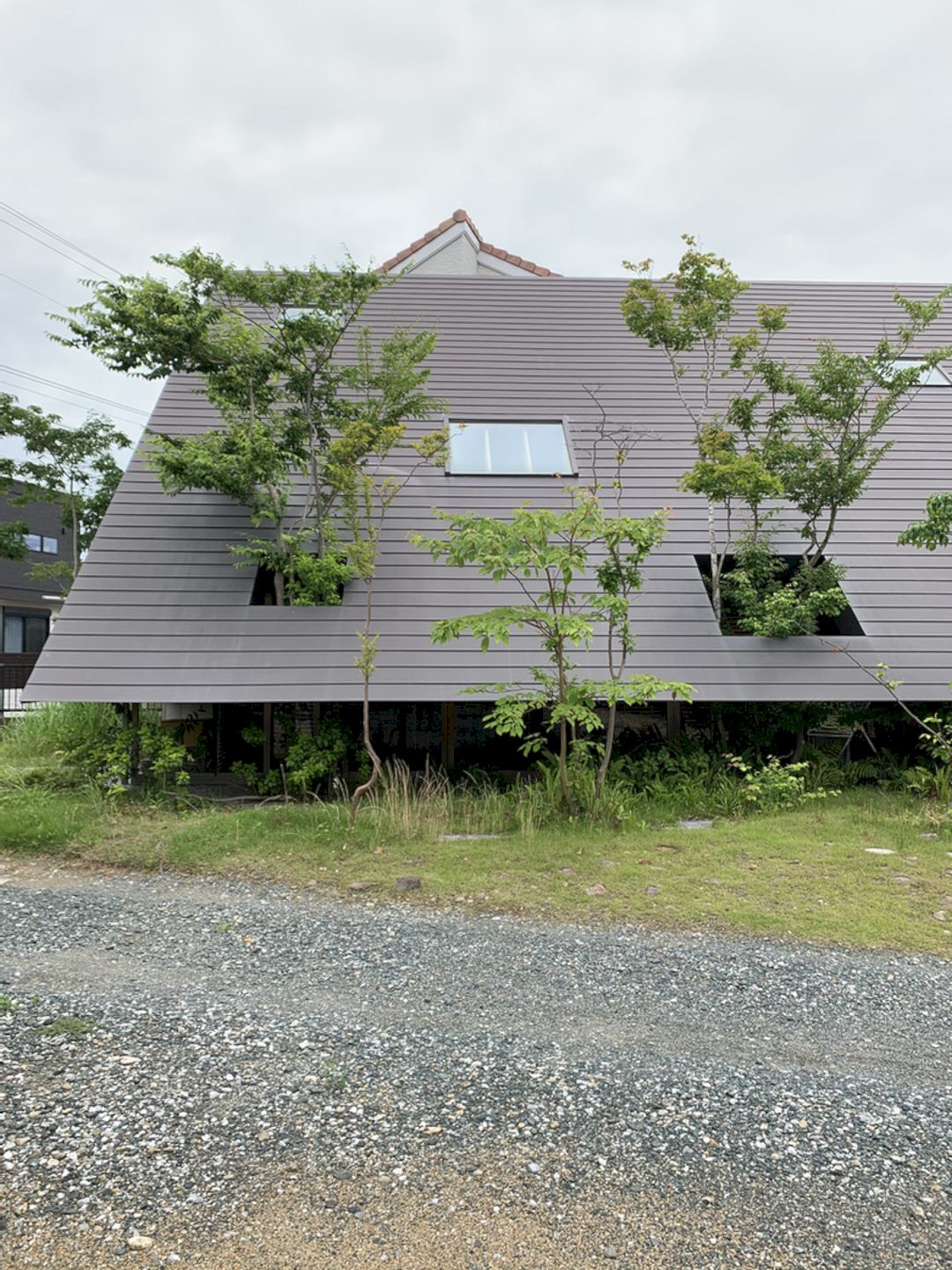
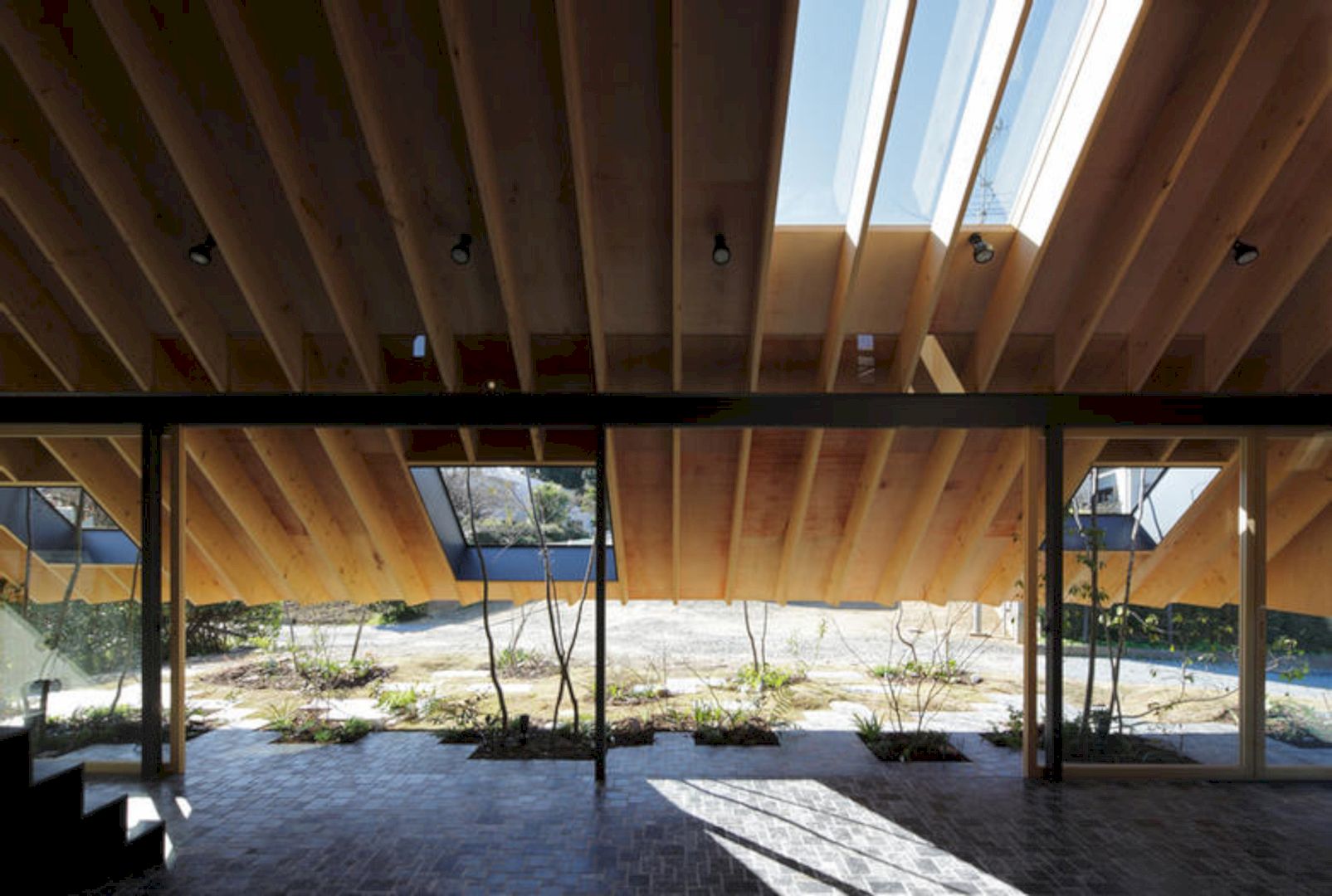
The coexistence of open and closed spaces is not only suitable for daily living but also for various activities. It is not only a unique house that can attract everyone’s attention but also a house that can create a connection between the environment and inhabitants.
Eaves House Gallery
Photographer: Kai Nakamura
Discover more from Futurist Architecture
Subscribe to get the latest posts sent to your email.

