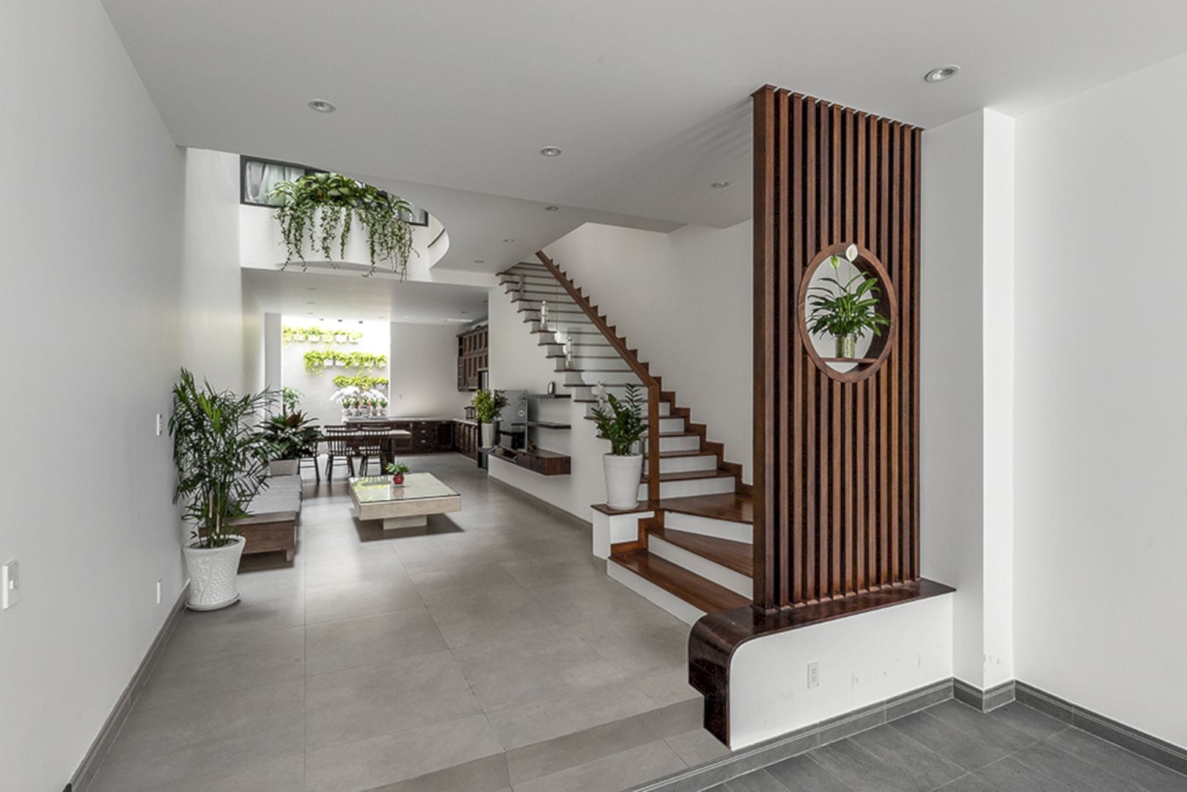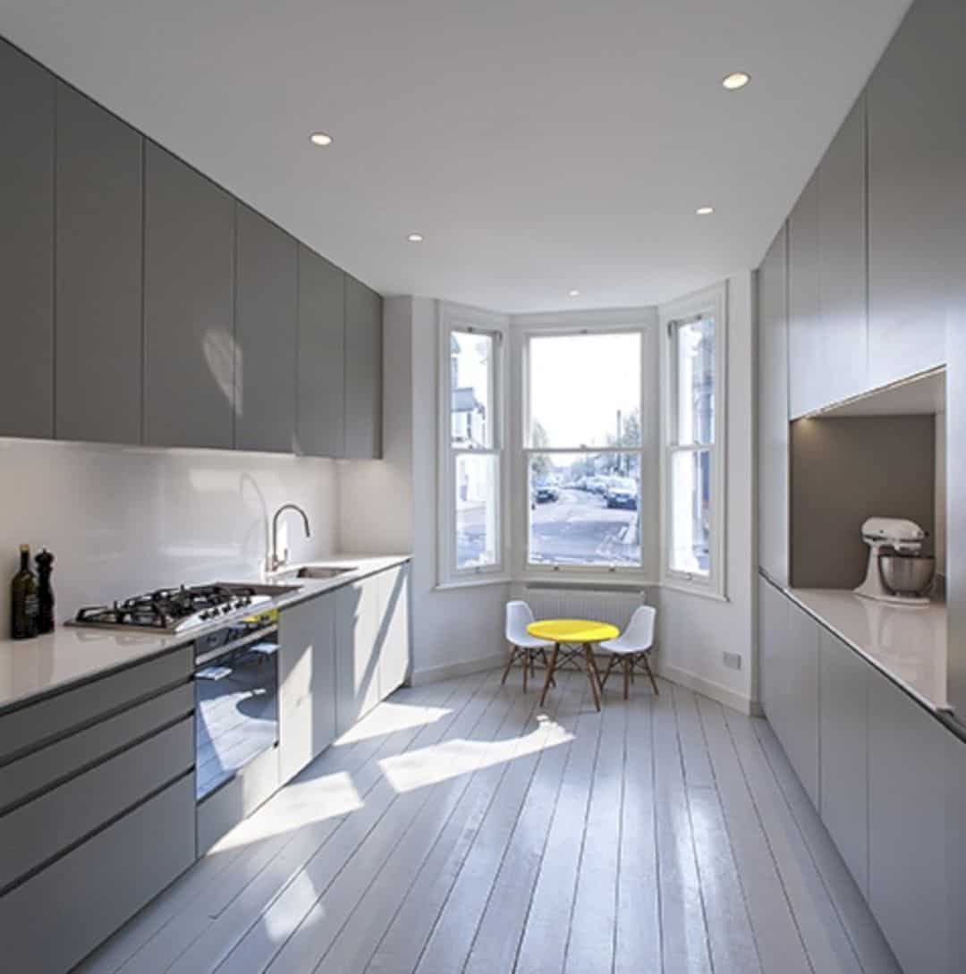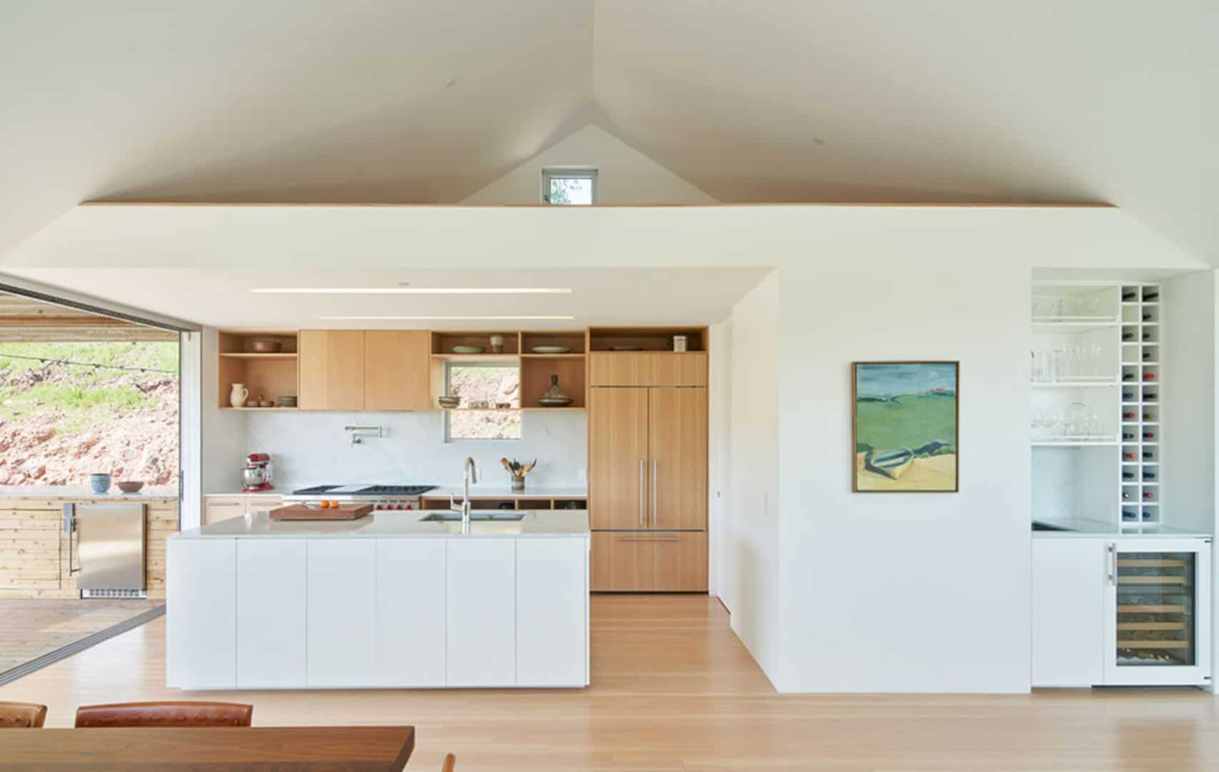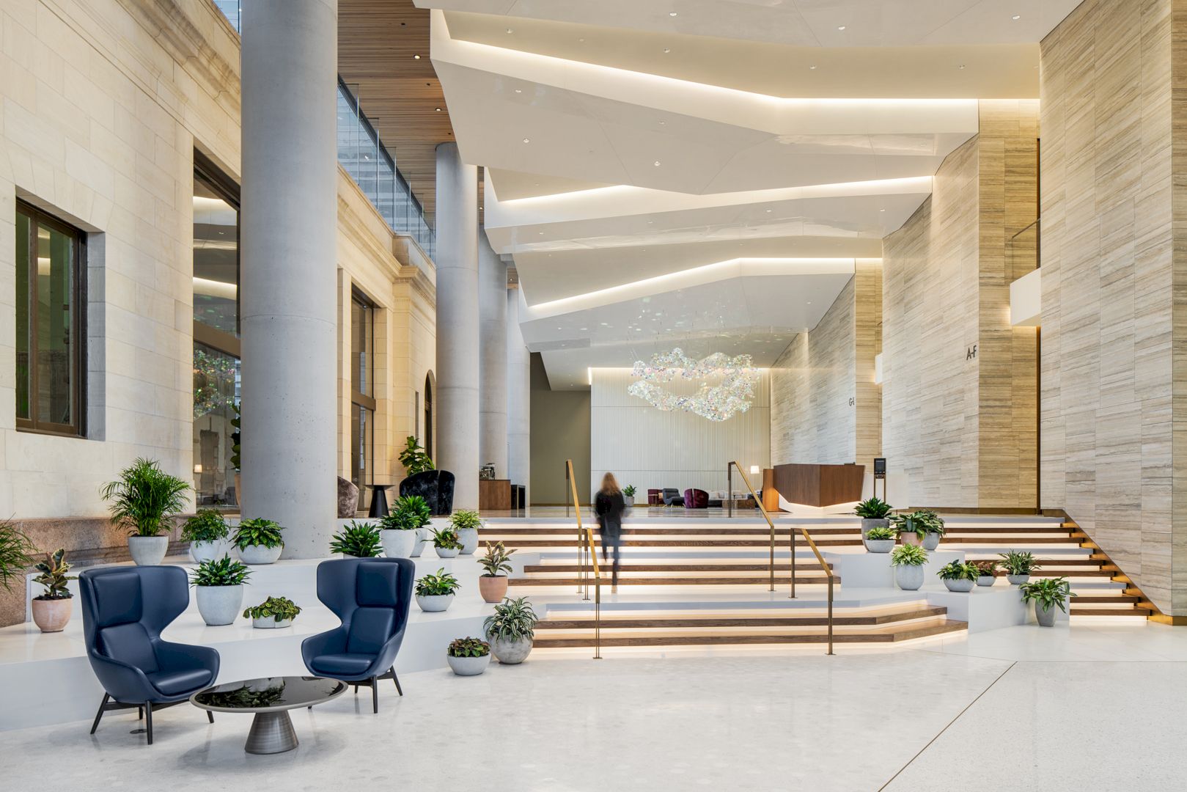Due to the expensive price of land in Ho Chi Minh City, Story Architecture comes with an open solution vertically and horizontally for this project. Located in Vietnam, City House 5×20 has a simple construction by choosing a white-painted iron railing. This simple aspect also includes painting the whole house in white.
Design
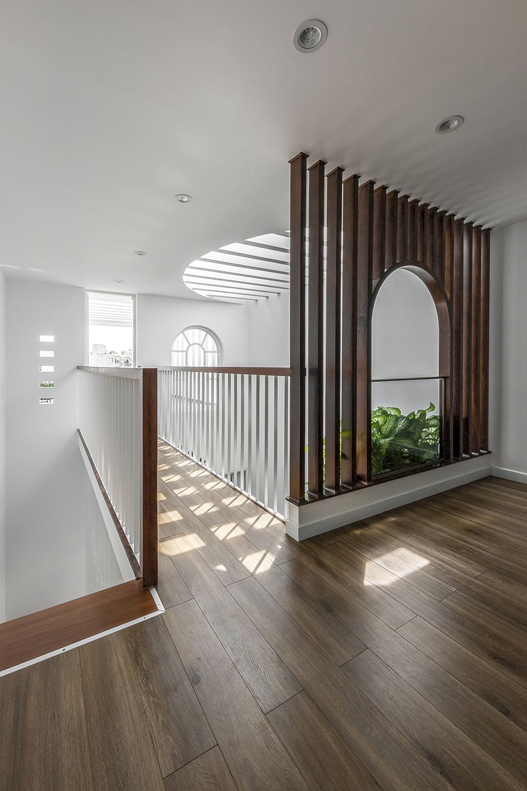
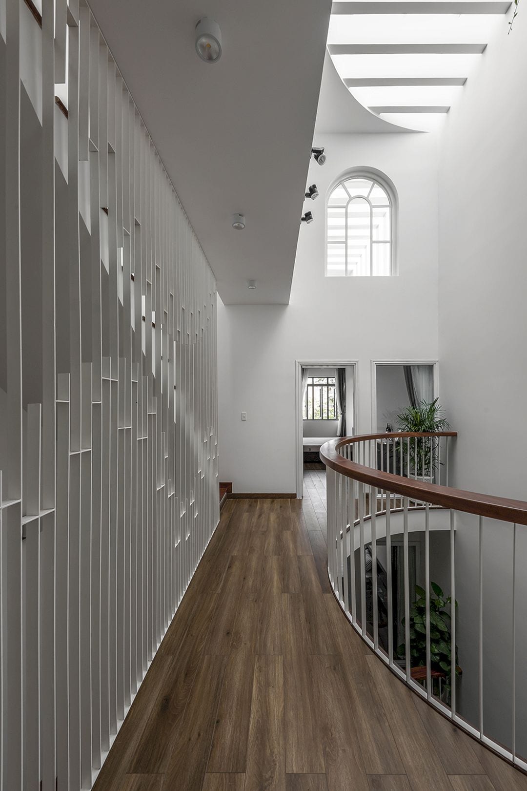
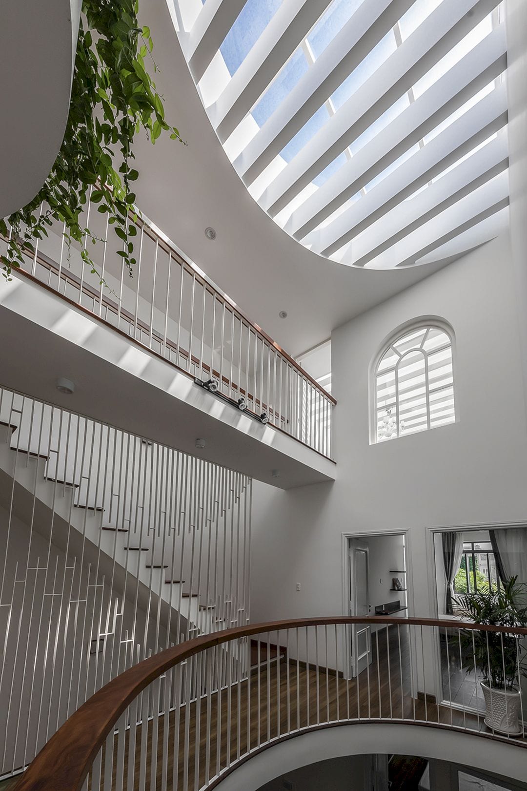
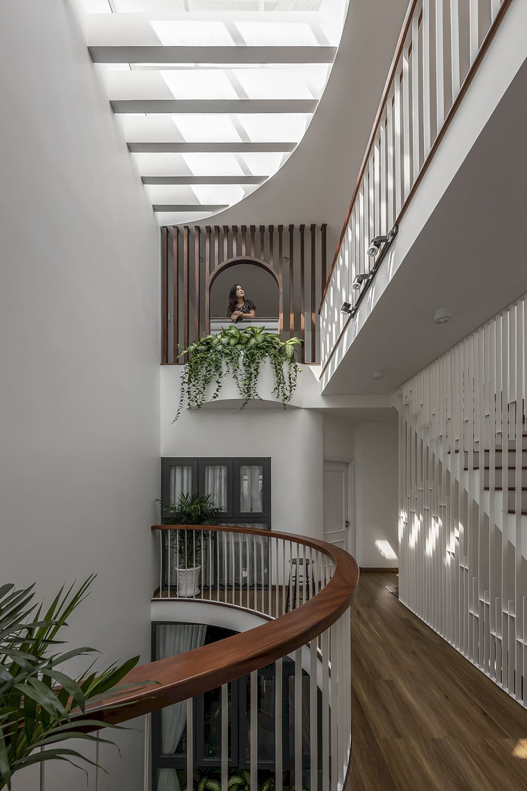
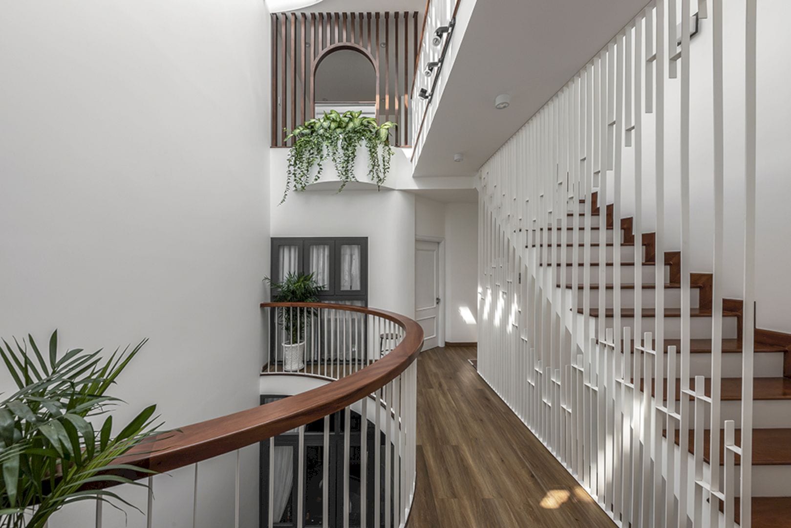
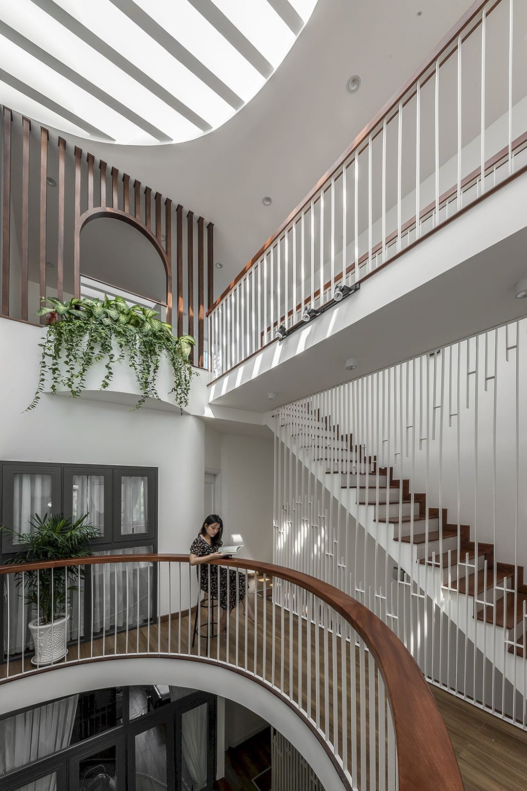
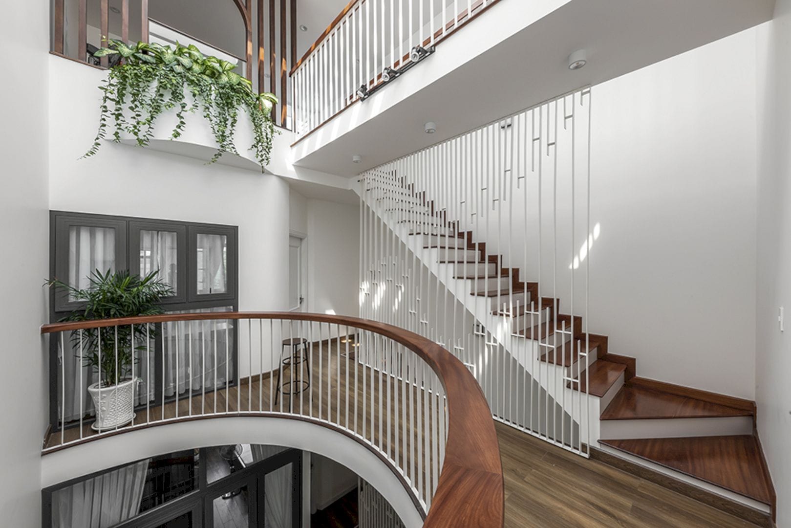
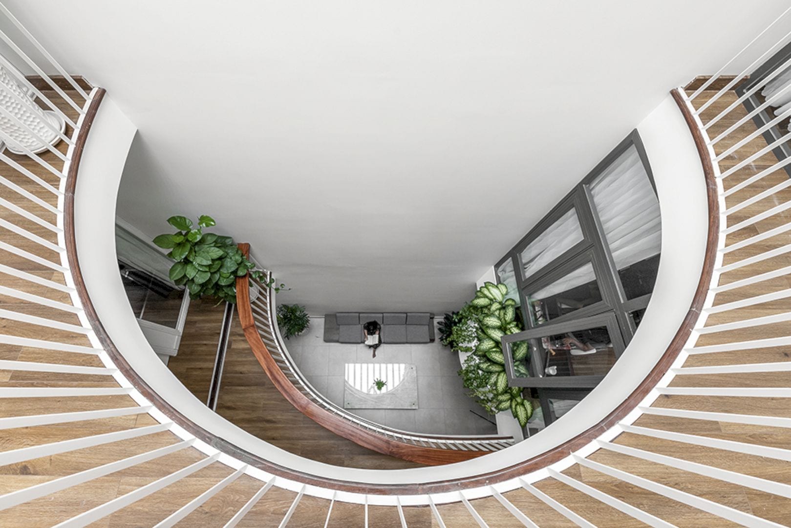
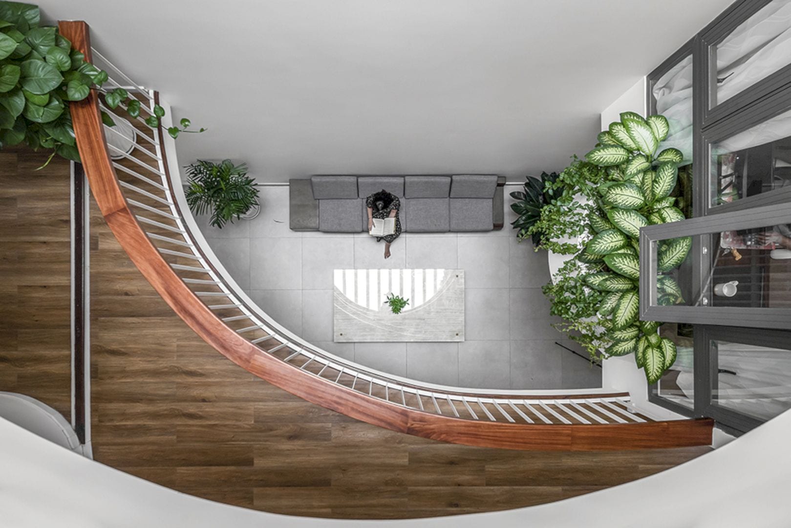

On the ground floor, the stairs are pressed to one side to create a staircase on one side. This way is done by using potted plants and wooden slats to divide the house’s space and create a good connection to the outside view.
On the remaining floors of the house, floor vents are created to take in natural light and wind. On the side of the floor vent, the bedroom sidewalls don’t build walls but create glass doors that combined with curtains to get light. When need more privacy, close the curtain.
Rooms
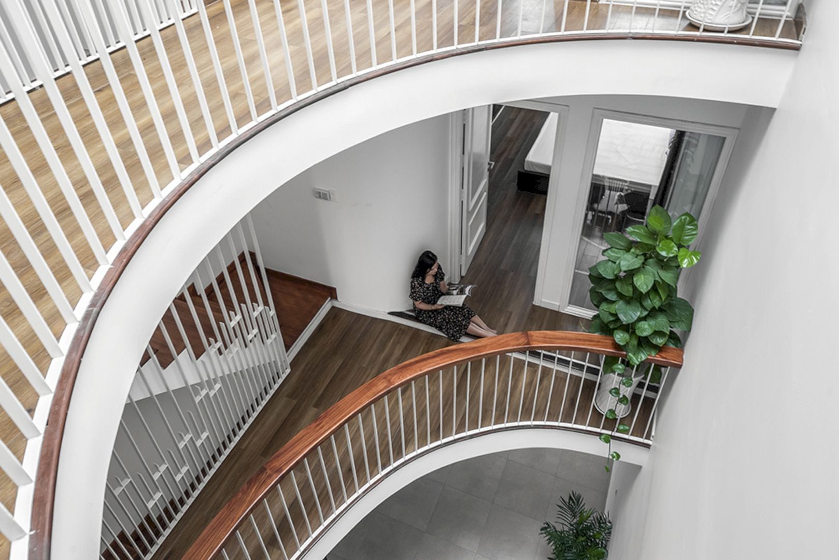
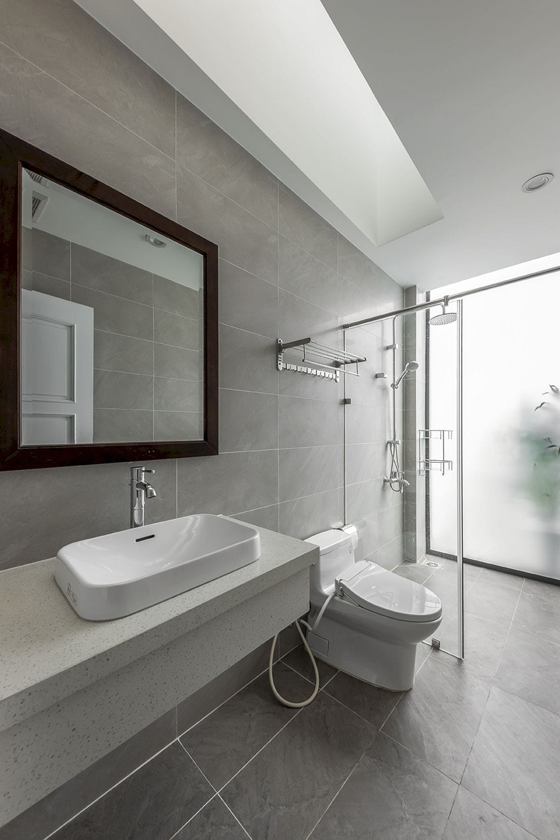

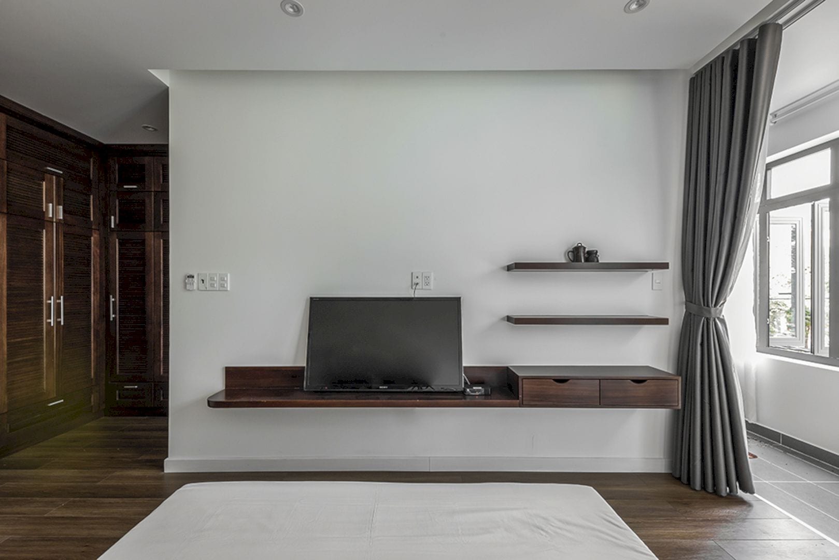
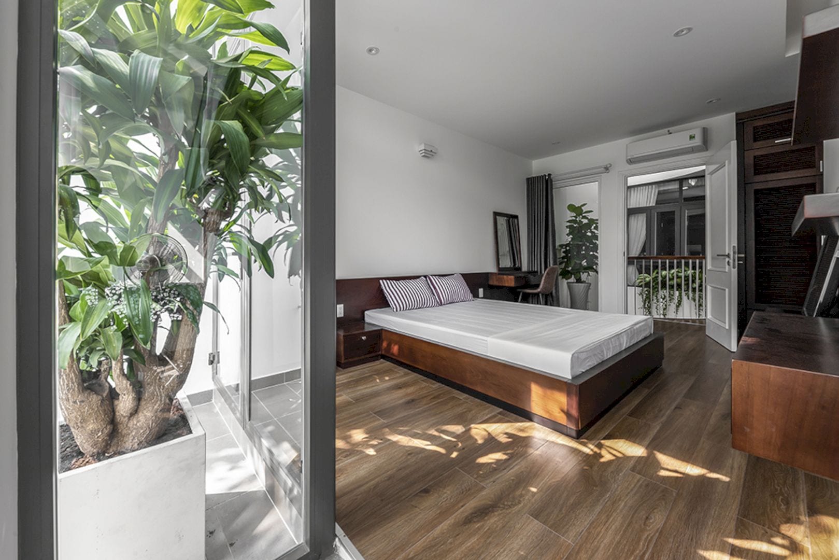
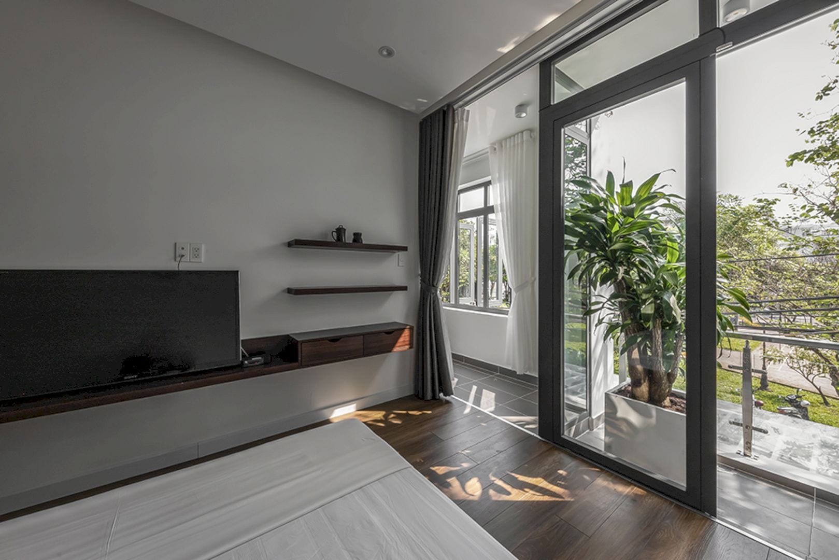
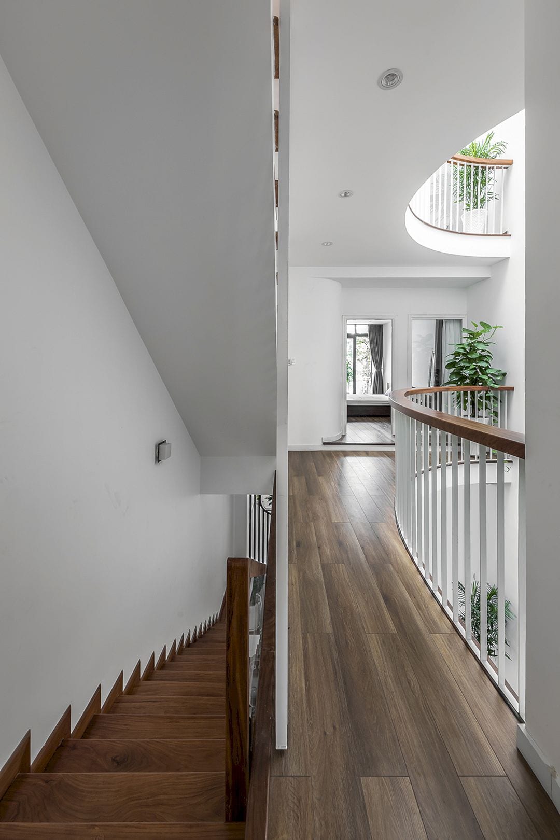
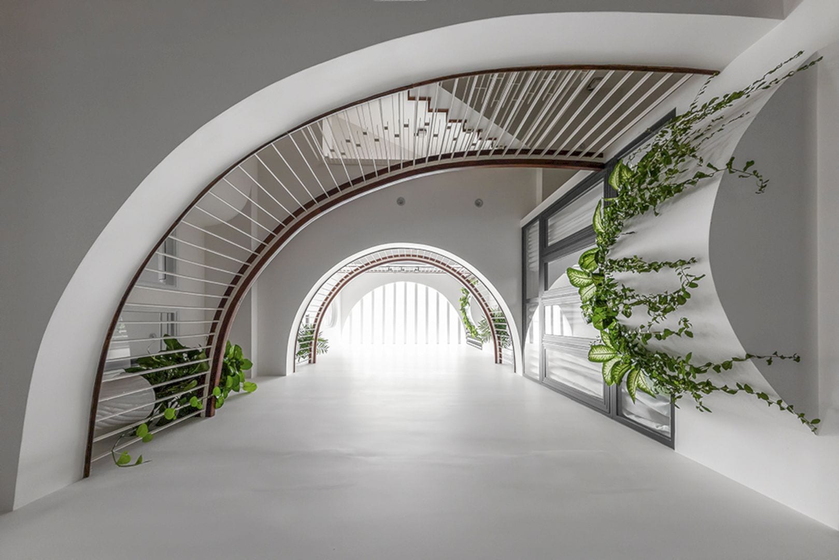
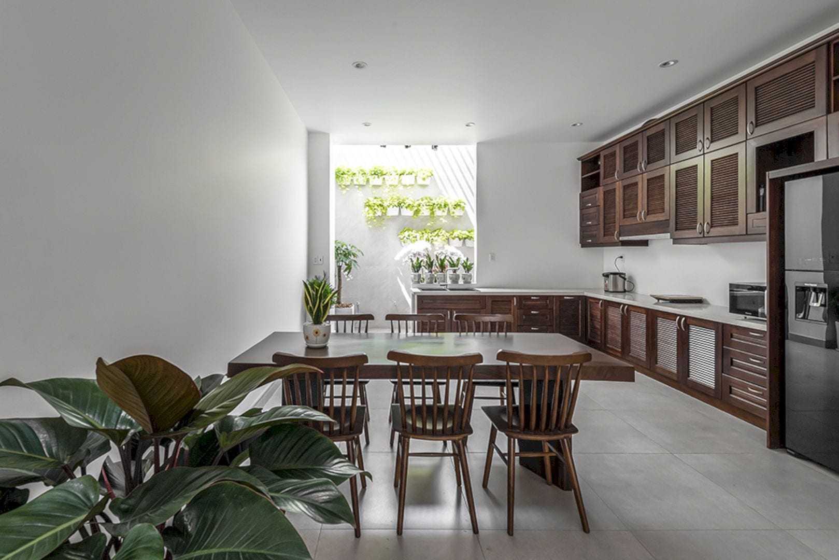
The special thing about this house is the four bedrooms. Each bedroom has two windows on both sides, creating awesome air convection. The kitchen and dining area are located on the same area with the same wooden theme.
Materials
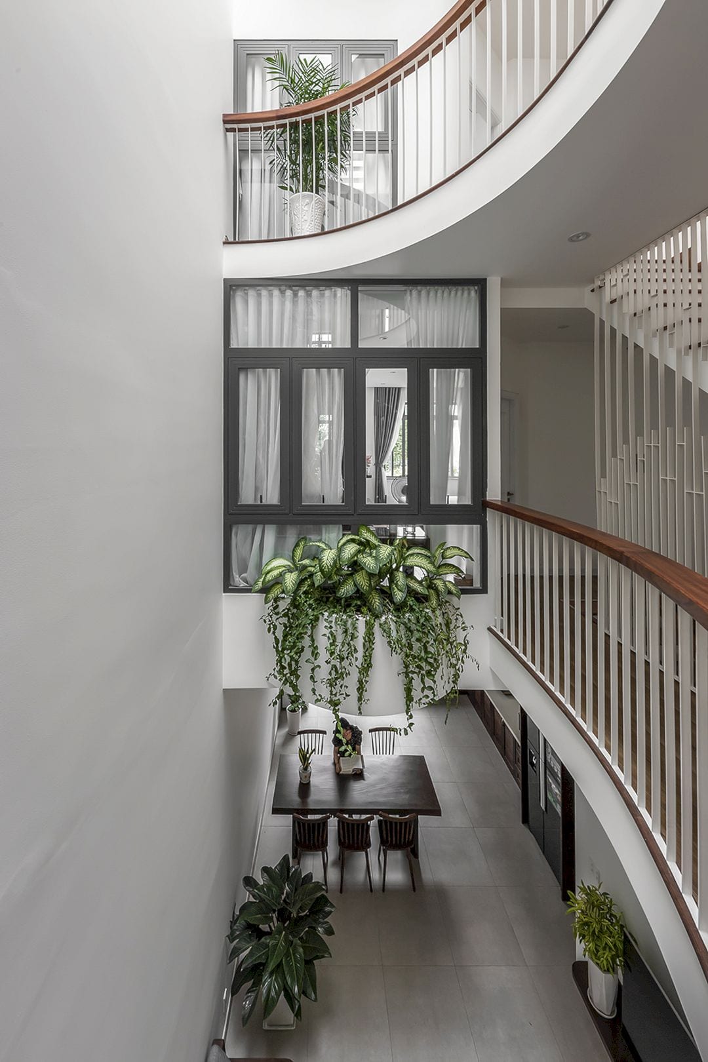
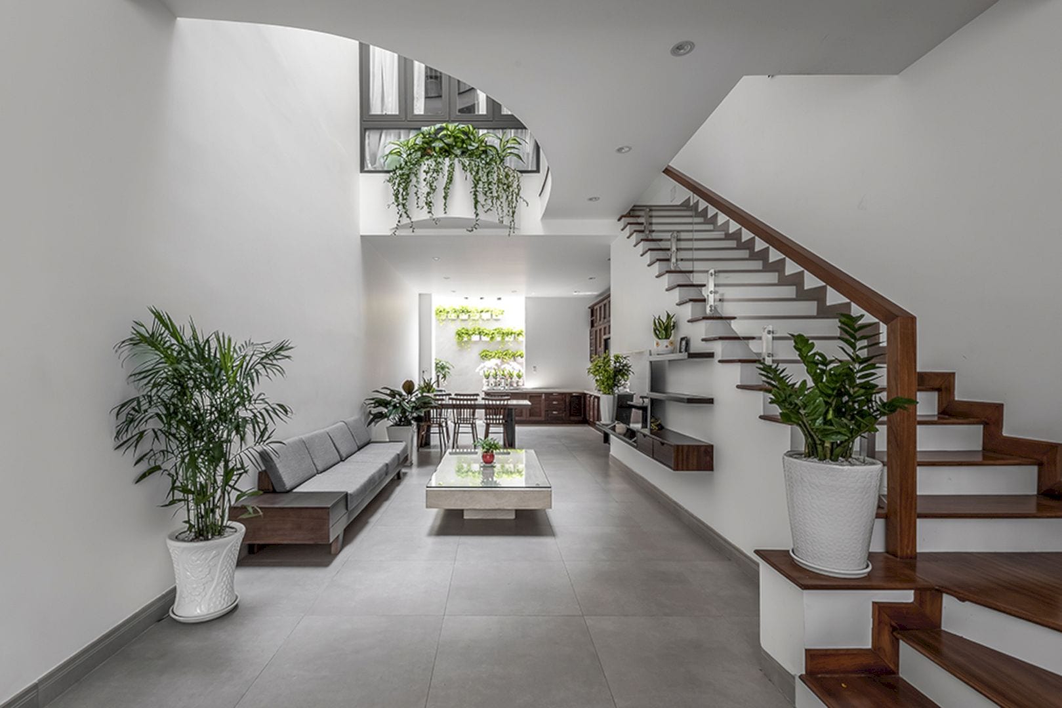
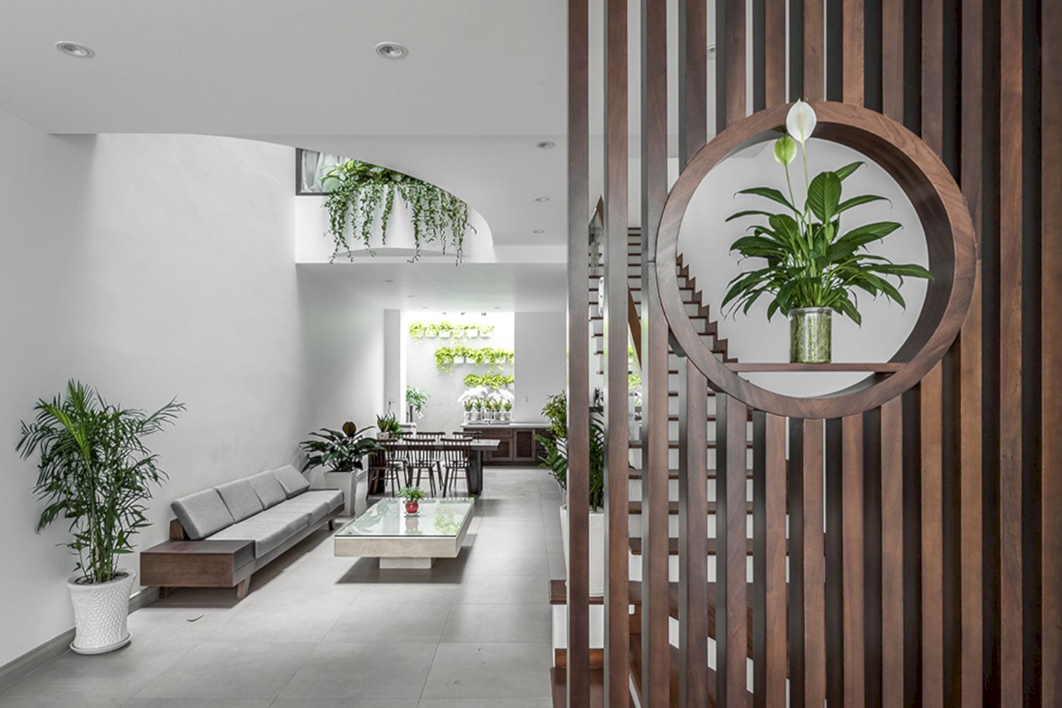
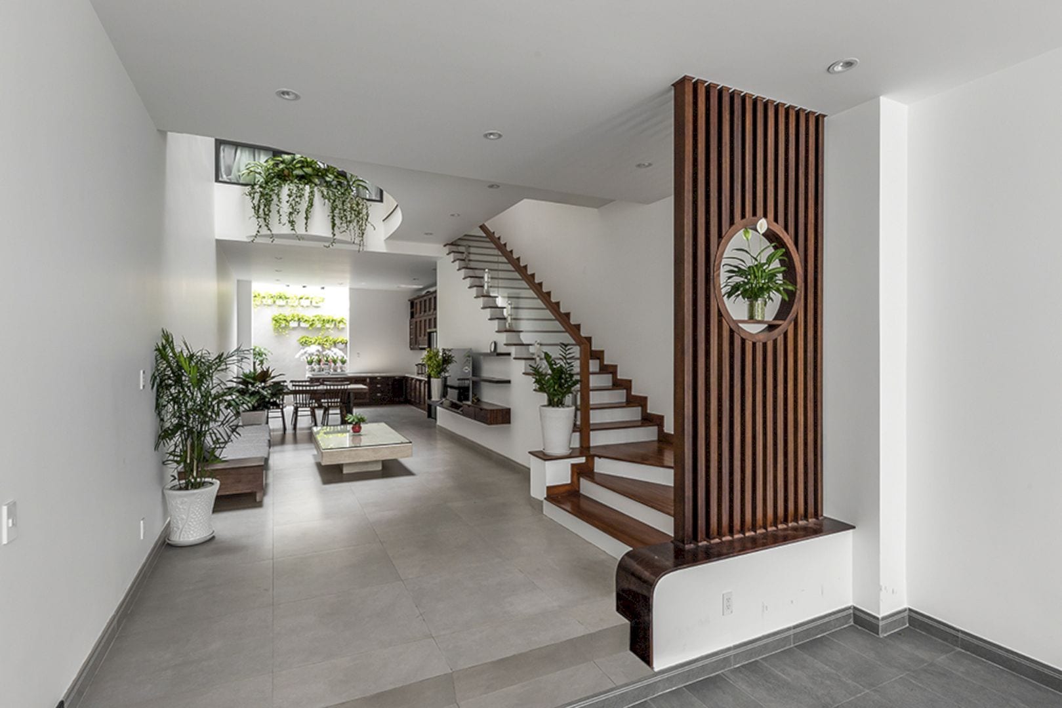
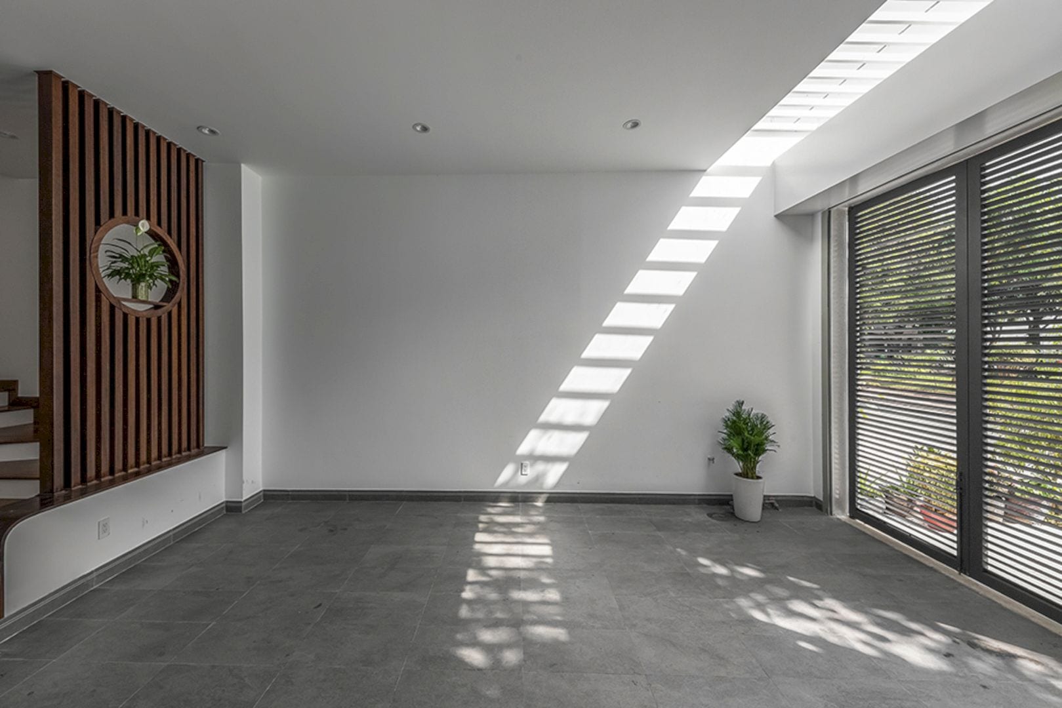
The solution of the white-painted iron railing and the whole house is painted white is chosen due to the low construction investment cost. This solution makes the house has a simple construction, reducing the materials’ cost as well.
Details
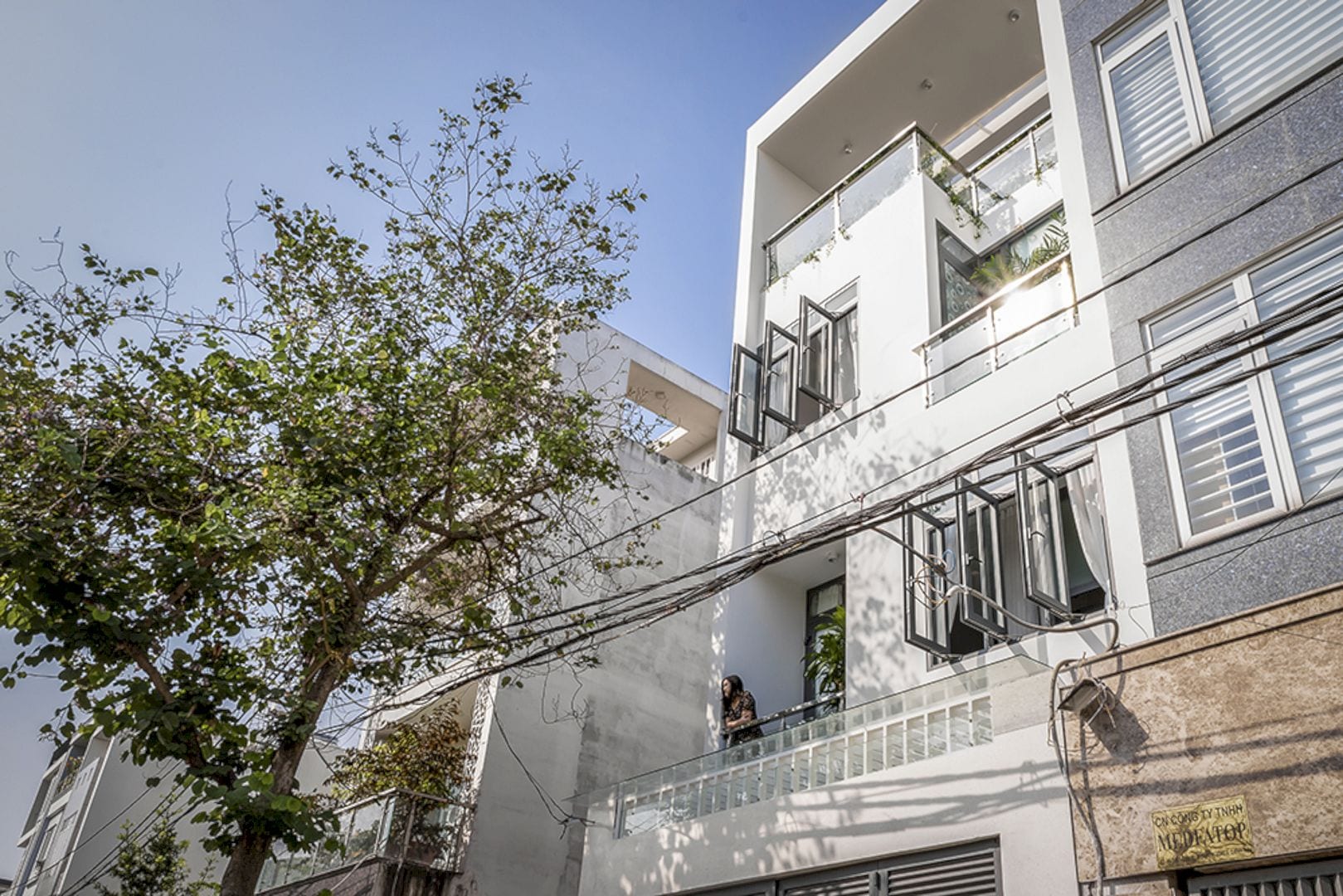
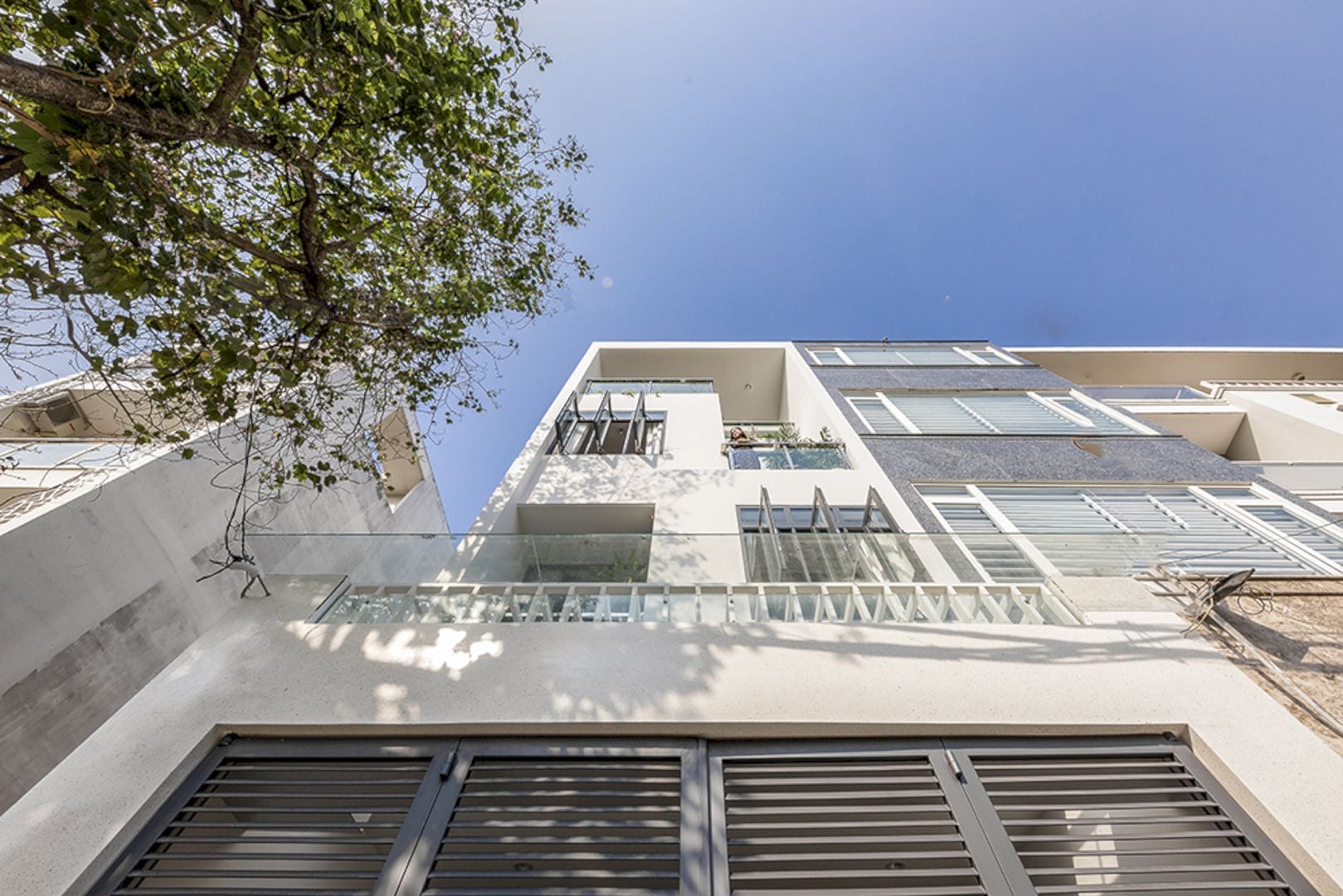
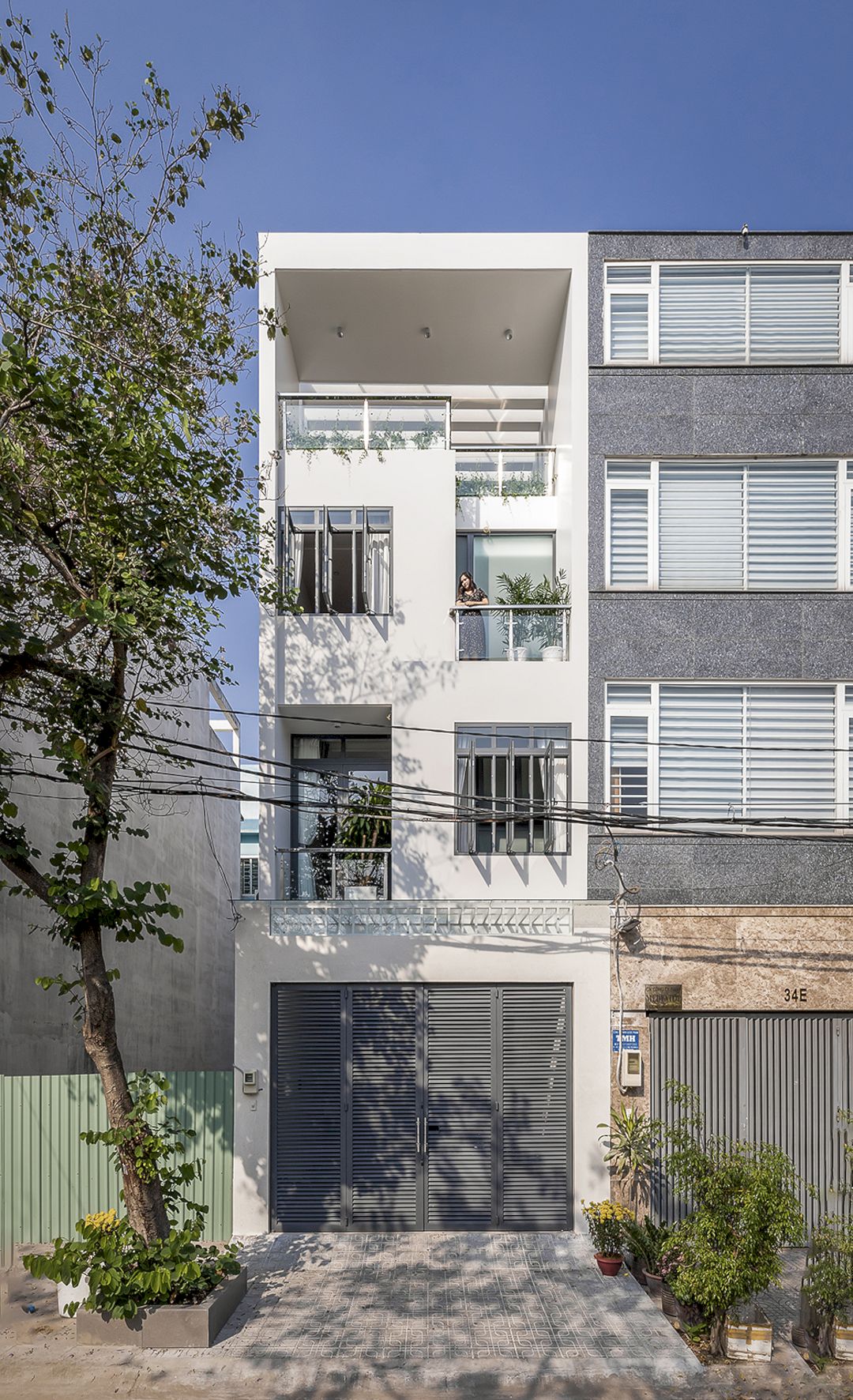
The floor vents are cut to bring out the vibrancy and softness of the house and also avoid monotony. These cuts are done with different curves for each floor of the house to create a variety of views. The frosted glass can be found in the toilet, taking wind and light from above so the toilet will always be antibacterial and dry.
City House 5×20 Gallery
Photographer: Bui Minh Quoc
Discover more from Futurist Architecture
Subscribe to get the latest posts sent to your email.
