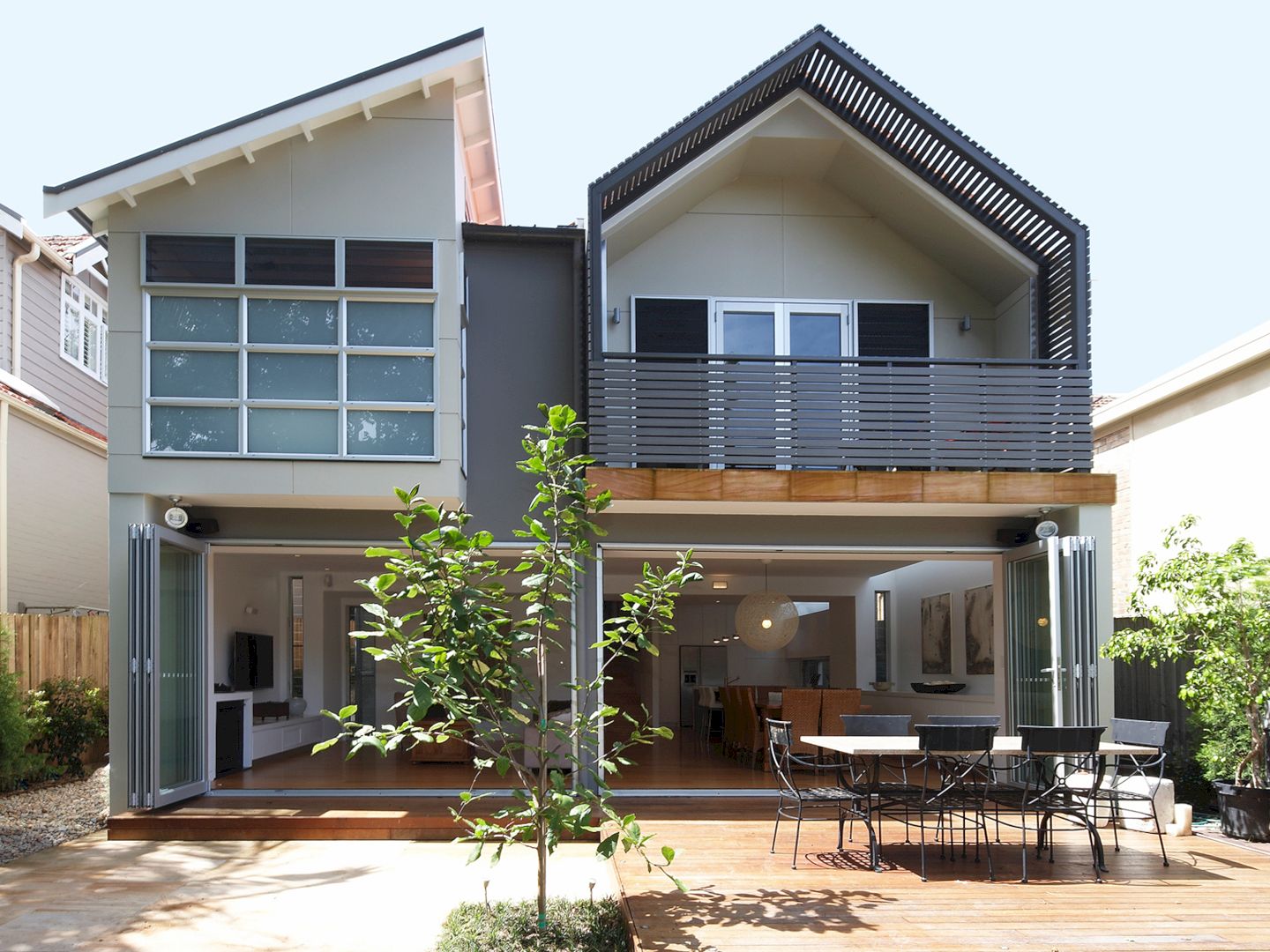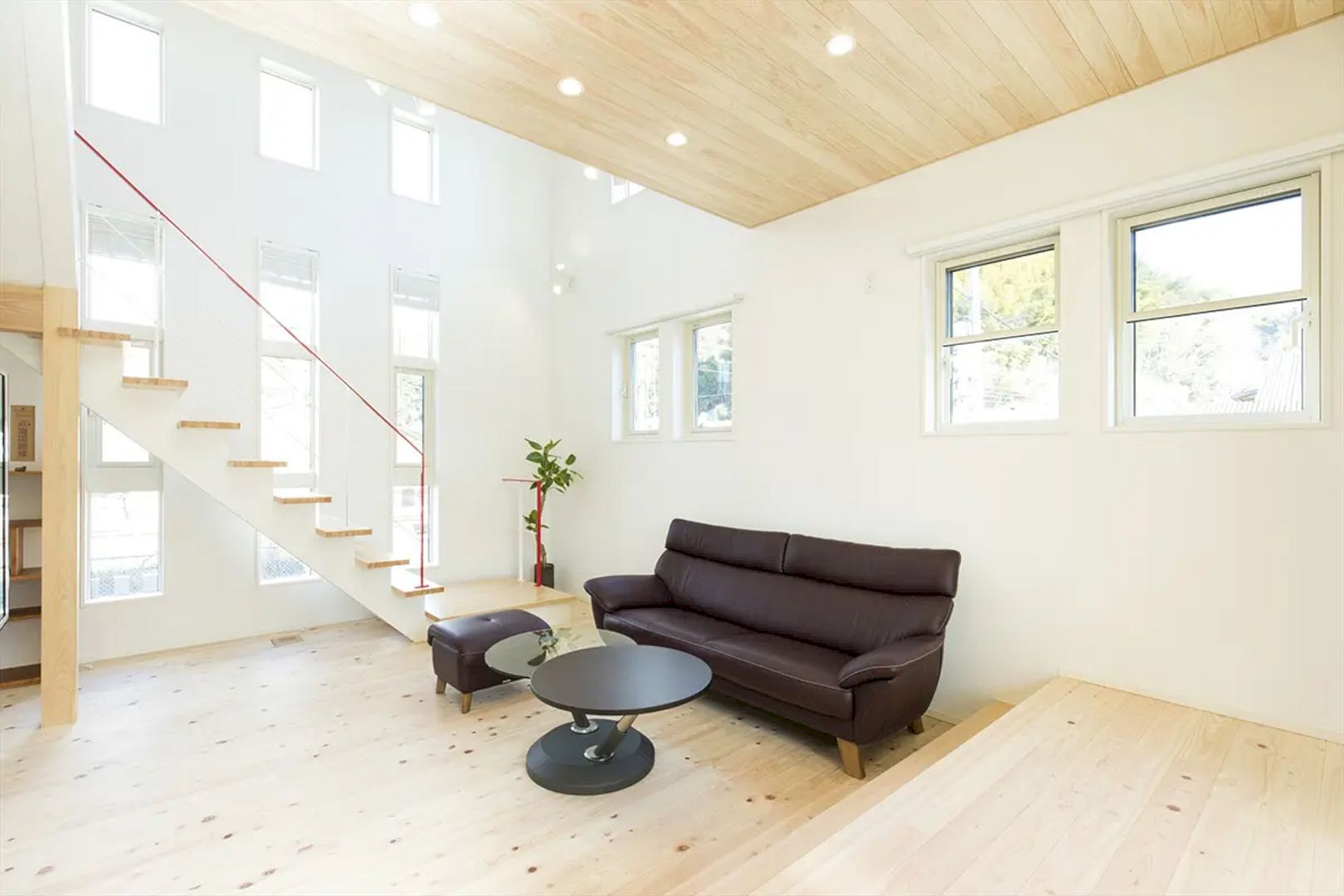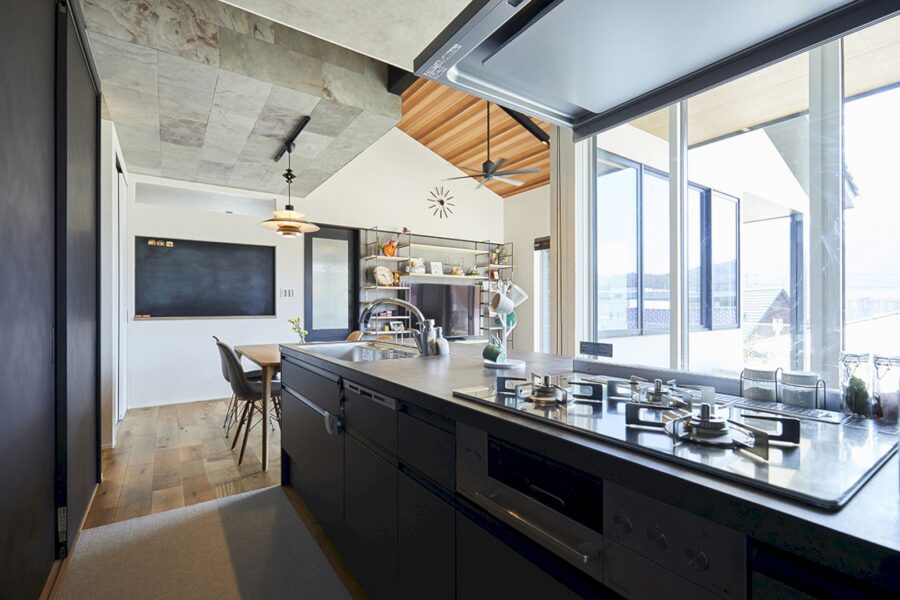Britt Design Group works together with Page Architect and DPR Construction to design vast public spaces in Indeed Tower. High-impact furnishings are used in this project to provide a variety of memorable experiences.
Building
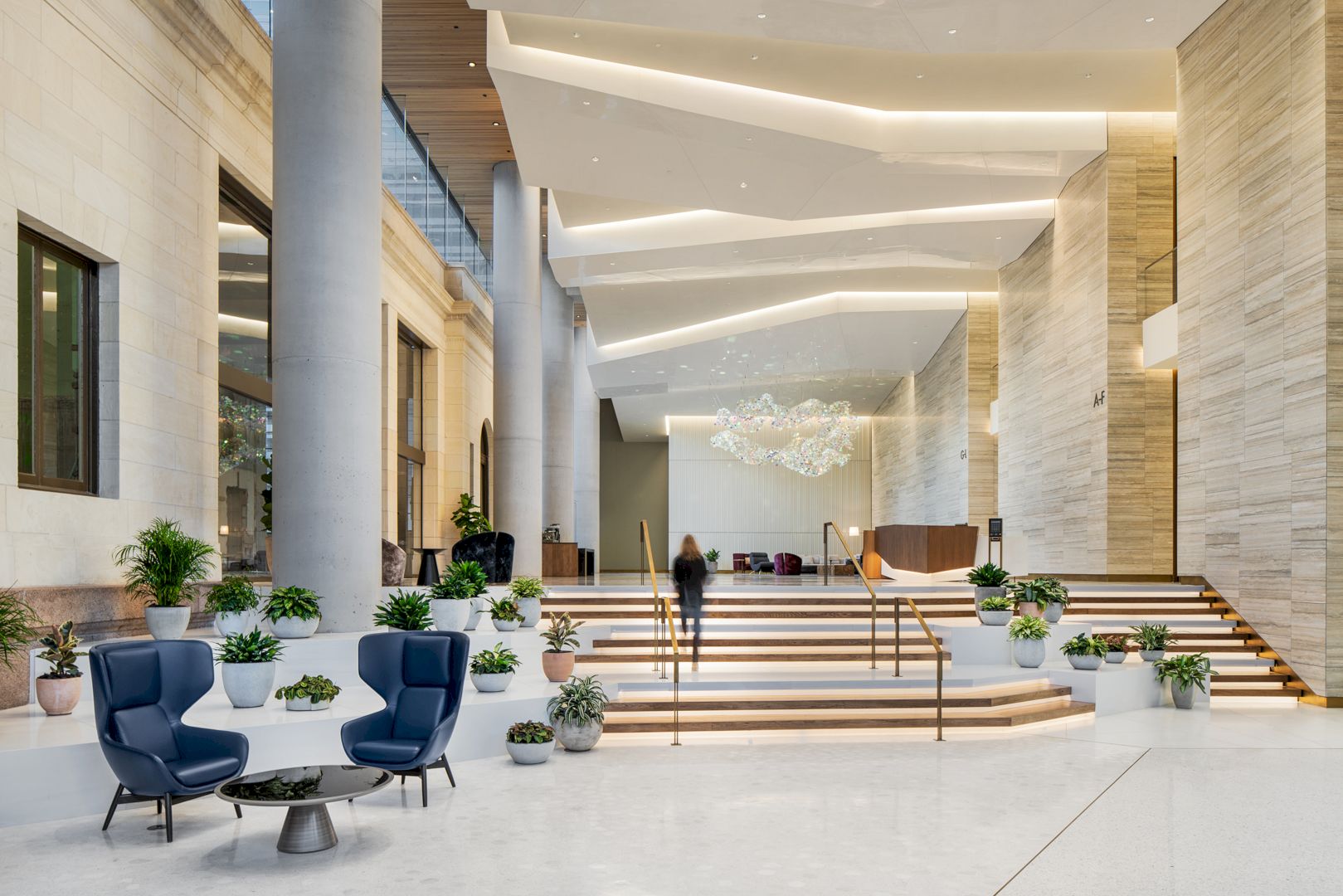
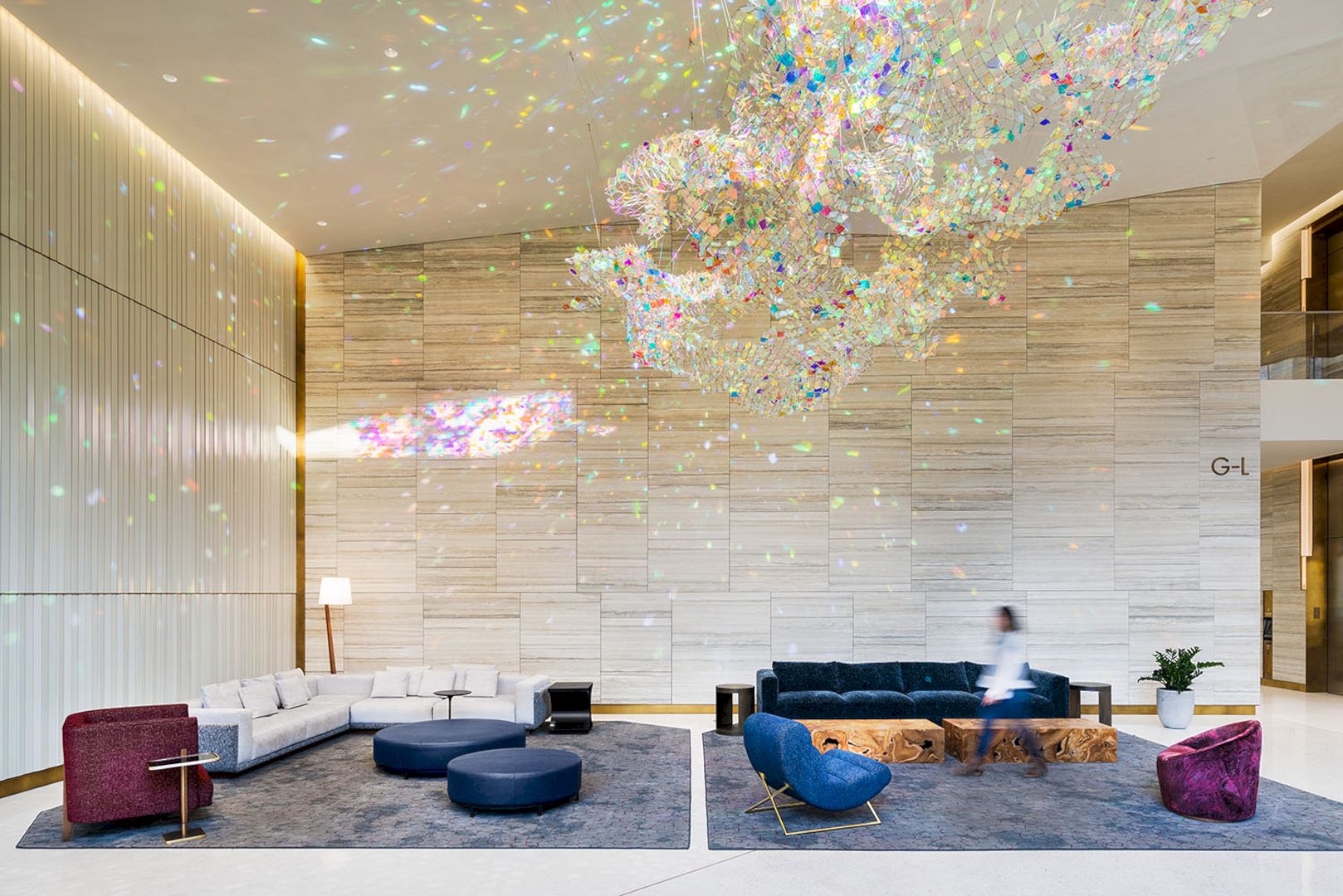
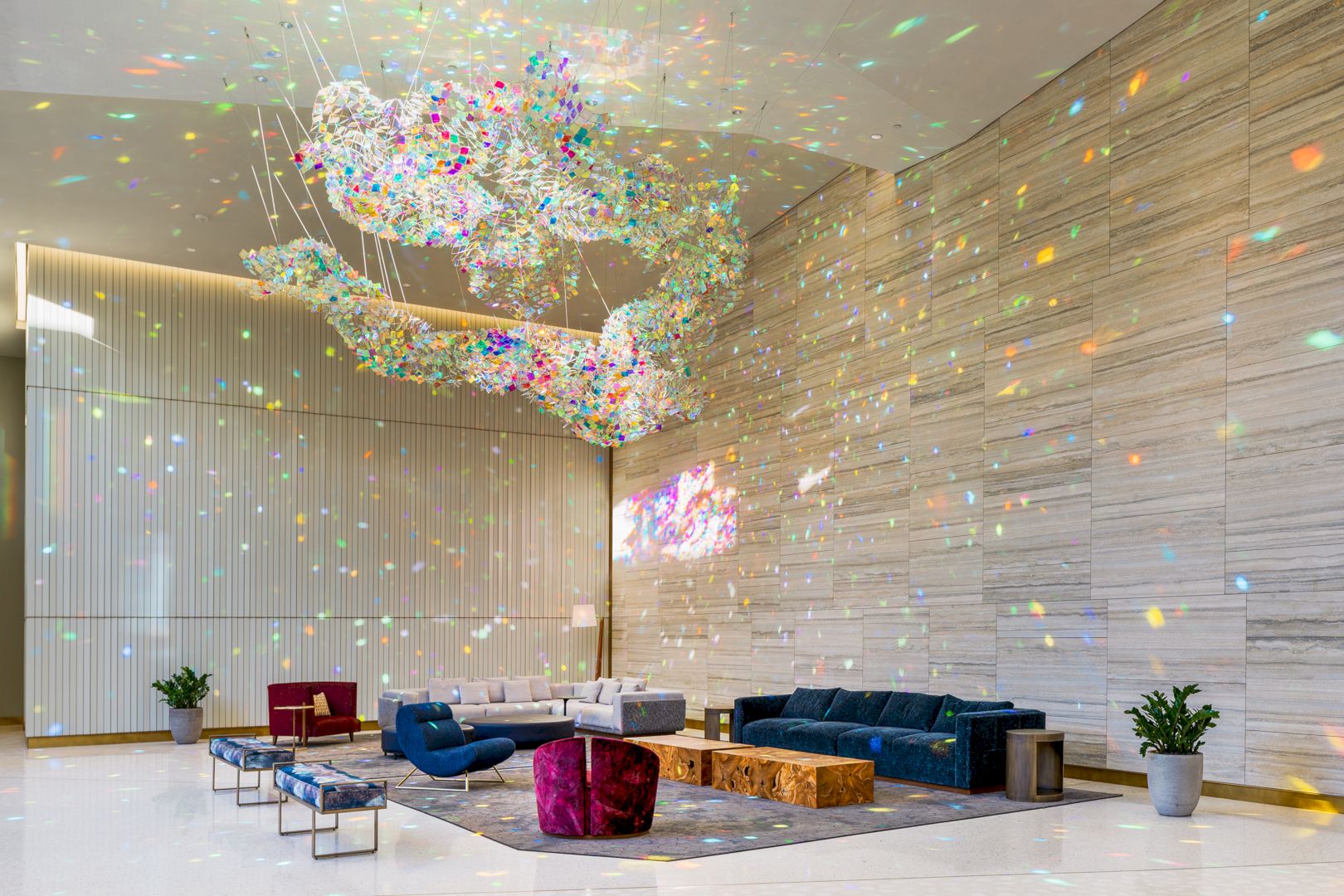
Indeed Tower provides a vibrant mixed-use environment in the middle of Austin’s business area. It is an office building with 36 stories, making it the tallest and largest office tower in Austin.
Indeed Tower offers unforgettable experiences for tenants through its office amenities, dedicated conference center, fitness center, and outdoor terraces.
The public spaces created by Page Architect, DPR Construction, and Britt Design Group are located on the ground and second floor of Indeed Tower.
Design
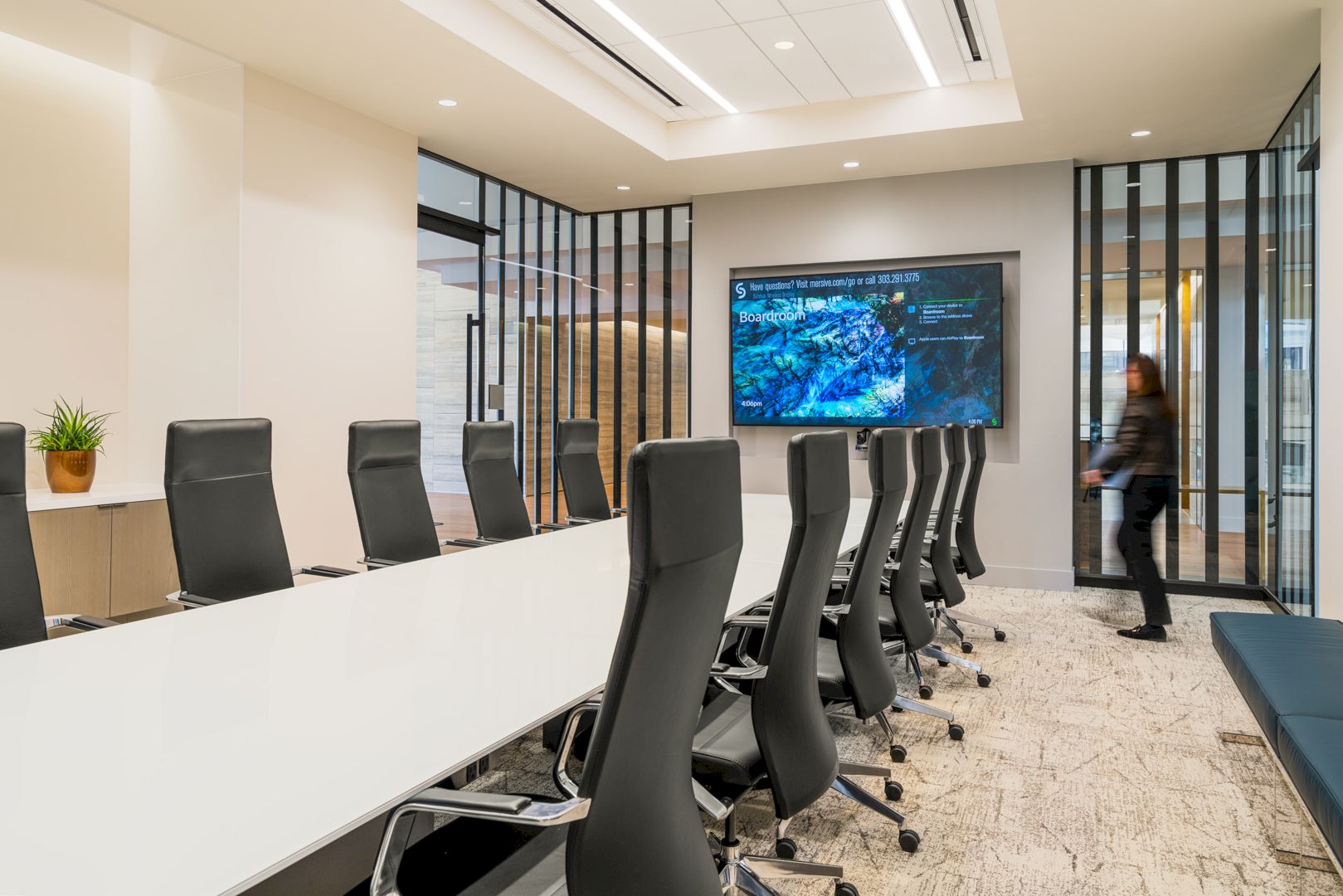
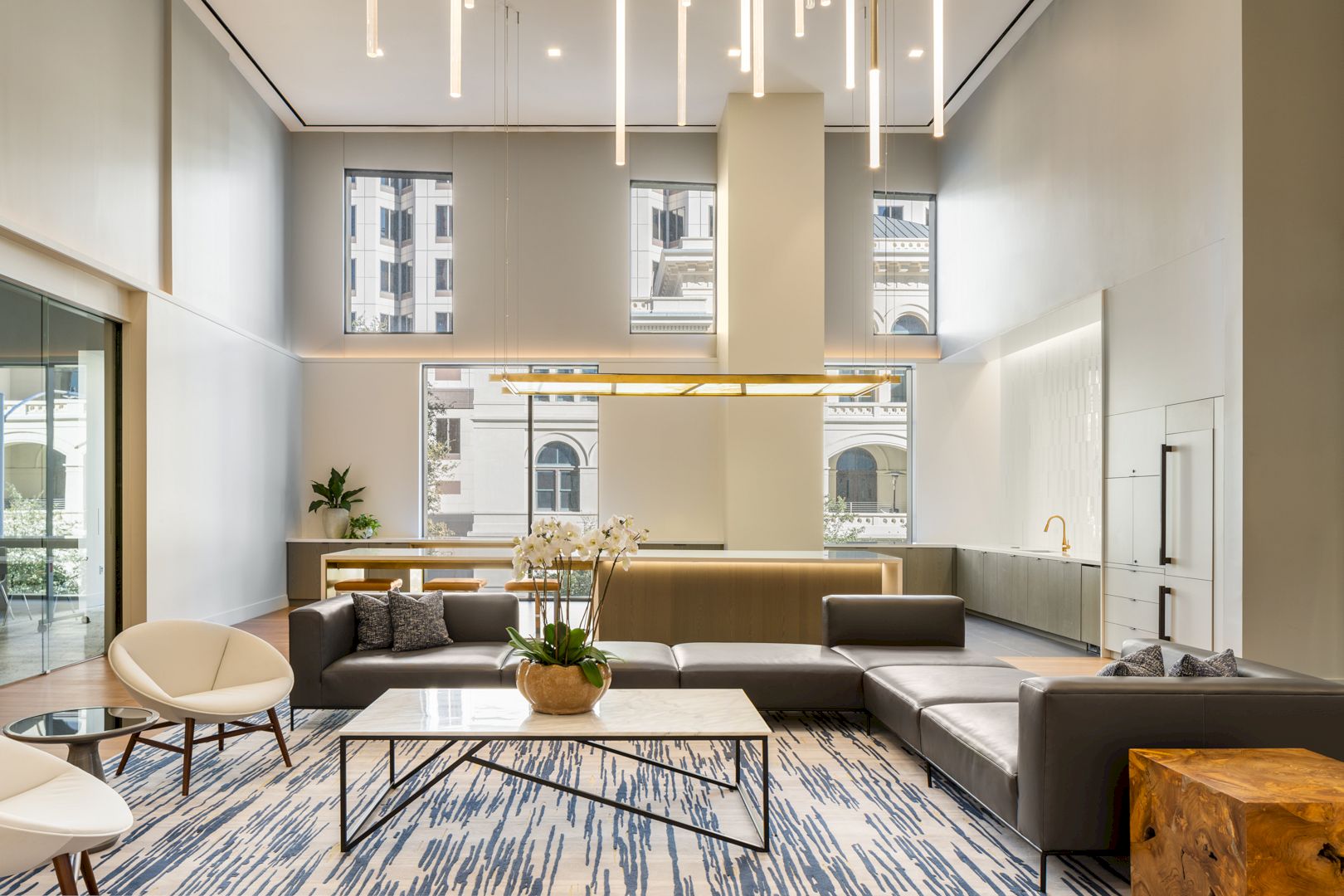
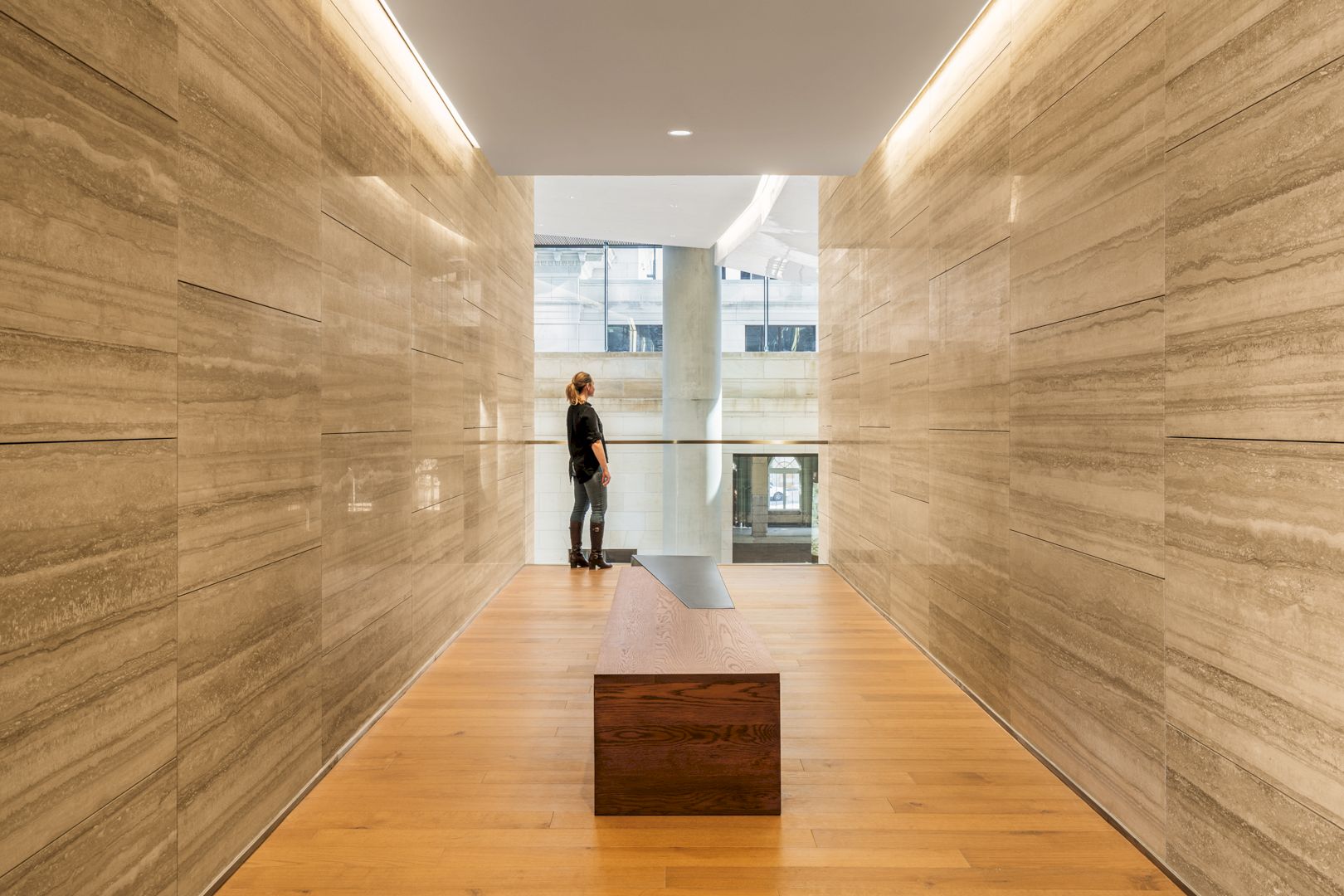
Britt Design Group arranges furnishing space plans and designs the custom furnishings and finishes, coordinating with the architectural buildout of the voluminous public areas on the Indeed Tower’s ground and second floor.
The public spaces in this project need high-impact furnishings to provide a variety of experiences within the space. This is achieved by creating working areas, smaller pockets of lounge seating, and separate gathering spaces.
Spaces
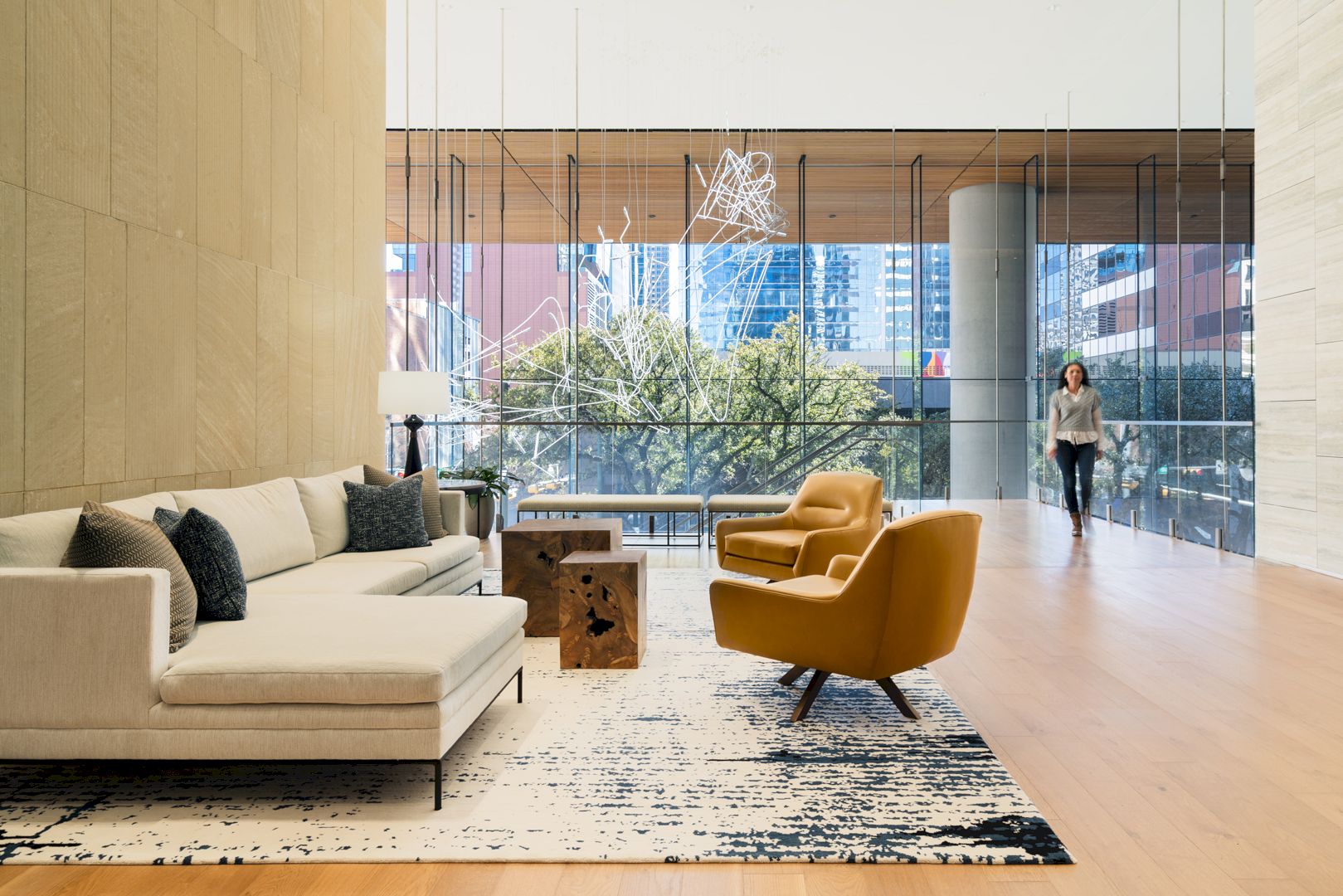
A variety of lounge areas encourage engagement and conversation, responding to the architectural conditions and the building program as well.
There are street-facing seating areas that can activate the building’s front facade while a larger lounge area can accommodate large groups. The lower-level street-facing areas are designed for visitors waiting for a quick meeting downstairs.
A meeting area and an auditorium-style stair provide a smooth transition between more passive courtyard connections and the active entry areas.
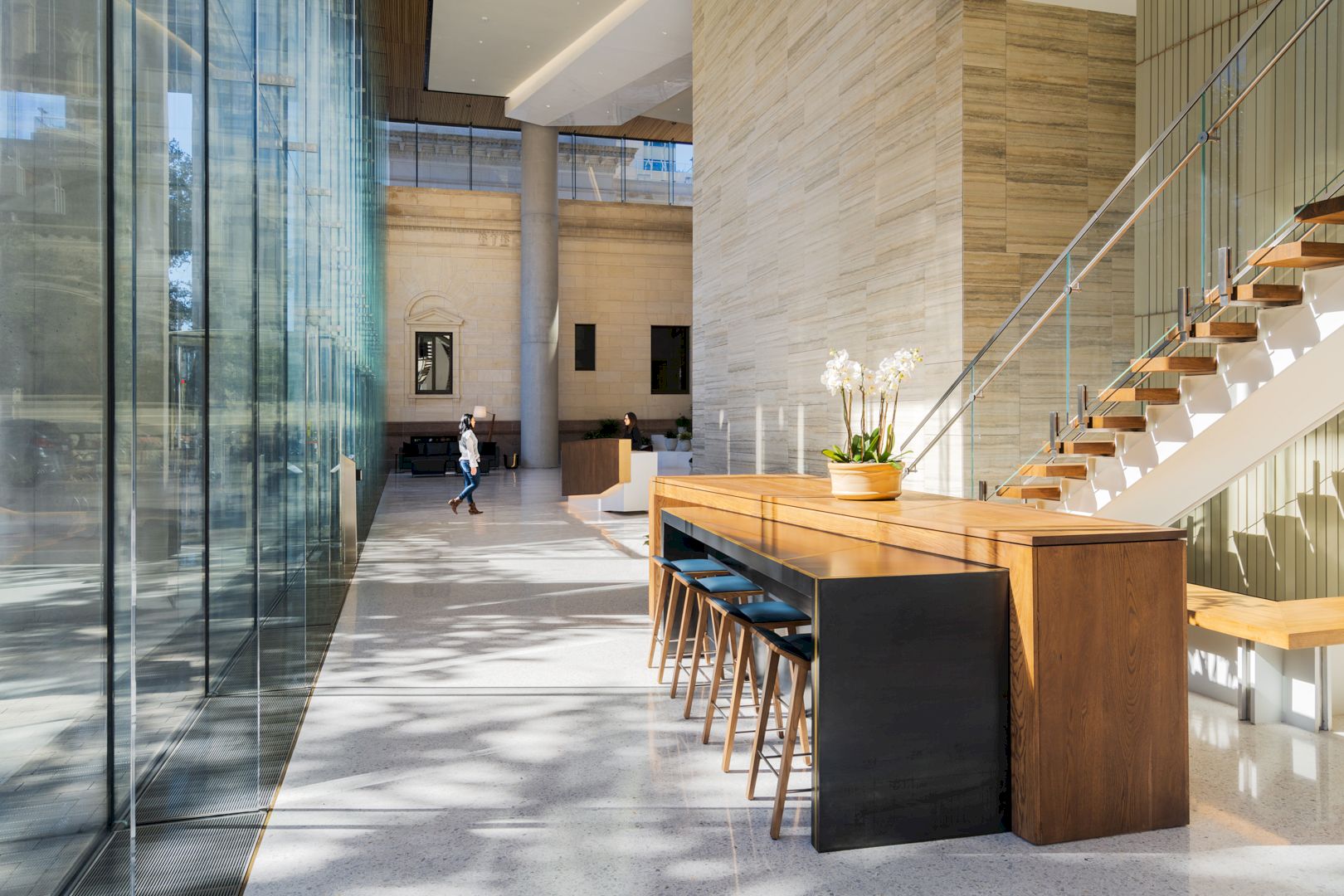
On the second floor, there is a generous conference room that provides a private and semi-transparent space for large meetings. There is also a comfortable waiting area at the top of the open staircase.
An additional large gathering space can be found near the meeting rooms and the kitchen area, a space designed for people to linger between meetings and training sessions.
Details
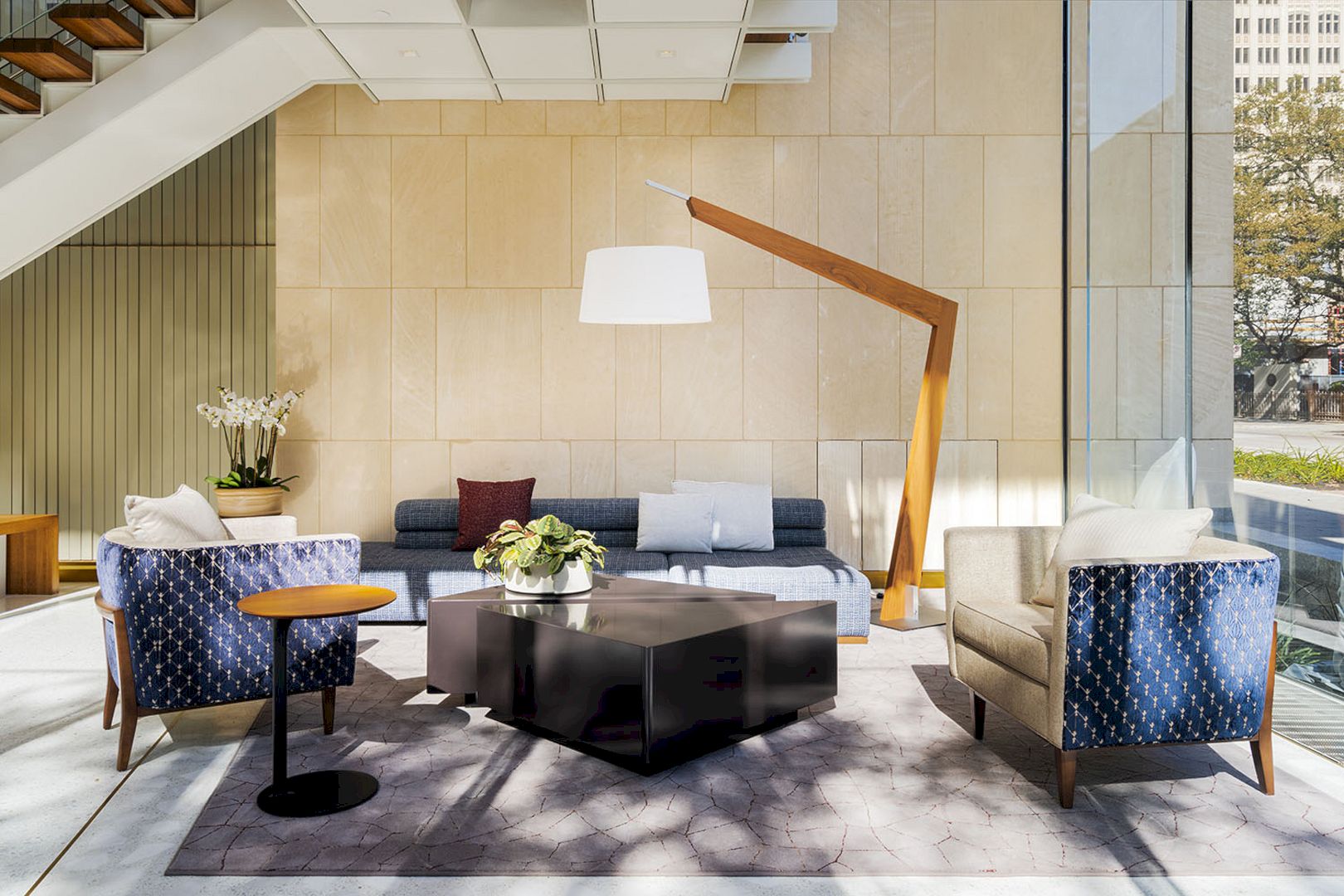
A natural connection between the lounge spaces and the kitchen can be created thanks to the oversized sofa with an intermittently open back.
In the ‘overlooks’, there are custom benches that provide a spot to perch for a quick conversation or phone call.
Along with a variety of colors and patterns in textiles, the strong sculptural shapes add interest to the furnishings which are in contrast to the sleek architectural backdrop.
Deep jewel tones can bring interest and color to this awesome project while natural wood tones can bring an element of Austin approachability to an architectural backdrop that is more formal.
It is a large complex project of creating public spaces with a design firmly rooted in Austin’s culture that culminates in a sophisticated urban building.
Indeed Tower Gallery
Indeed Tower Public Spaces
Commercial Interior Design: Britt Design Group
Architect: Page Architect
Builder: DPR Construction
Indeed Tower Developer: Trammell Crow
Photographer:
Discover more from Futurist Architecture
Subscribe to get the latest posts sent to your email.

