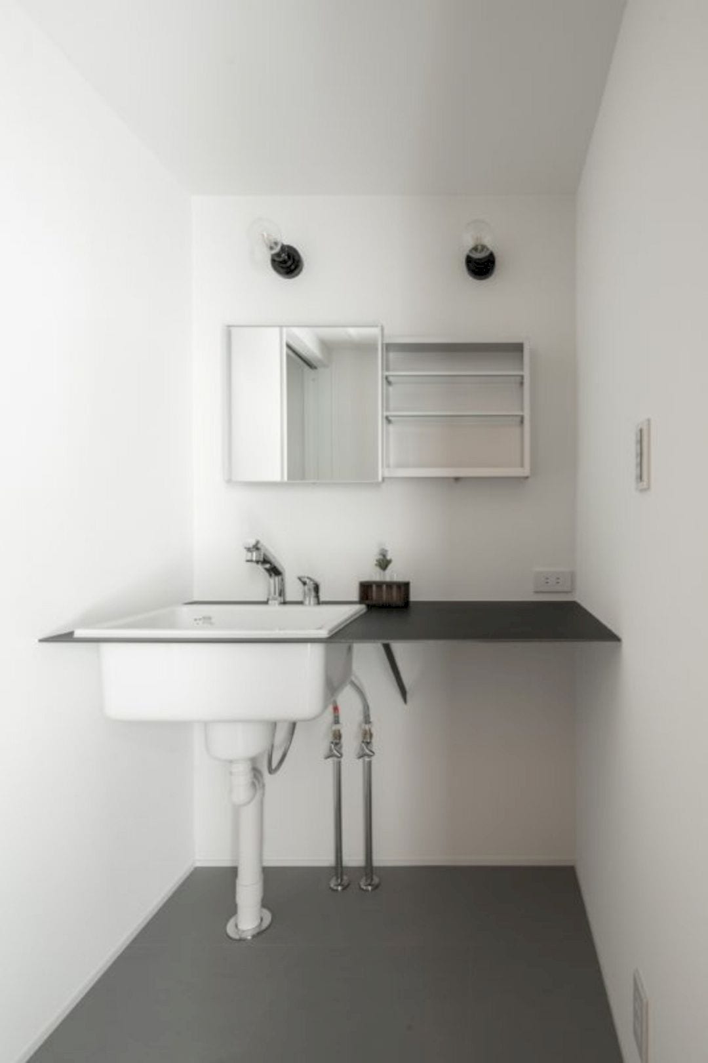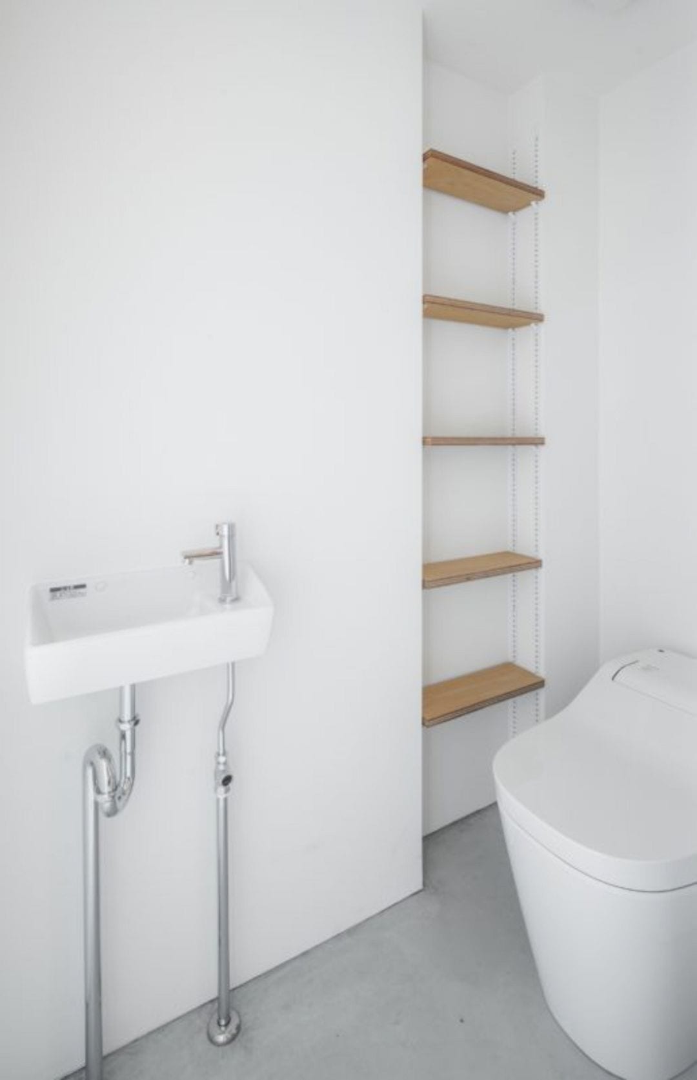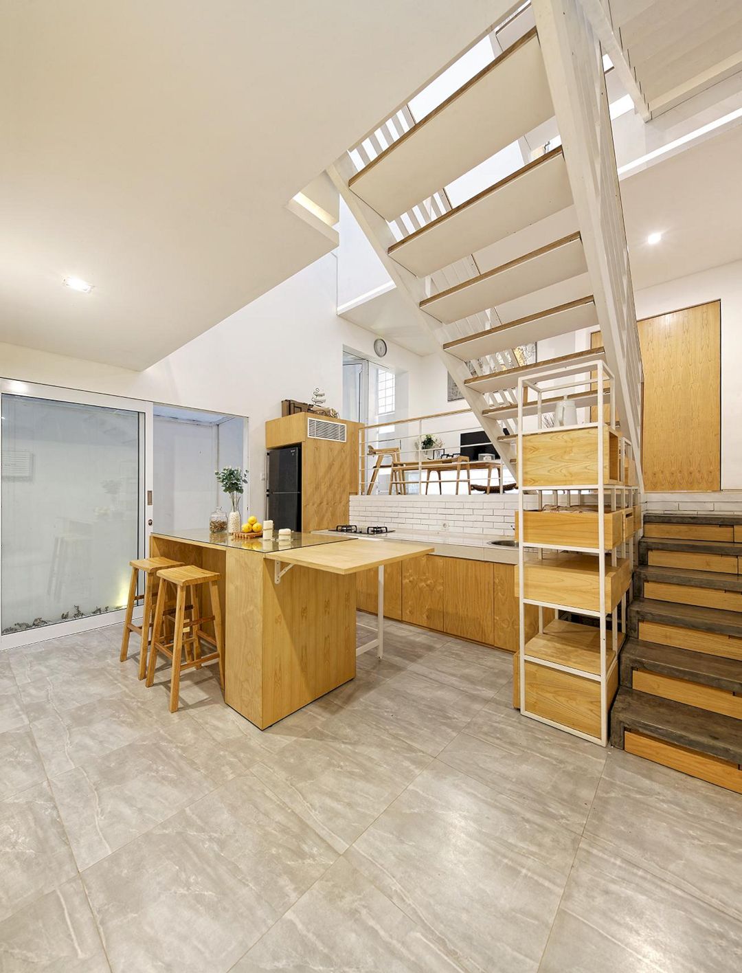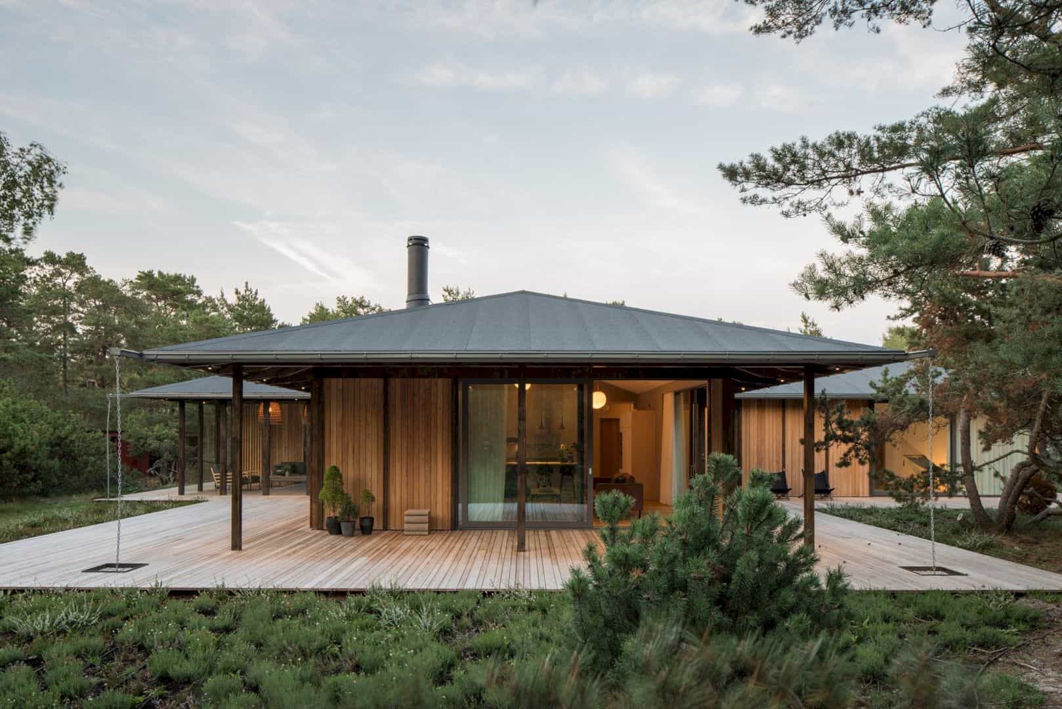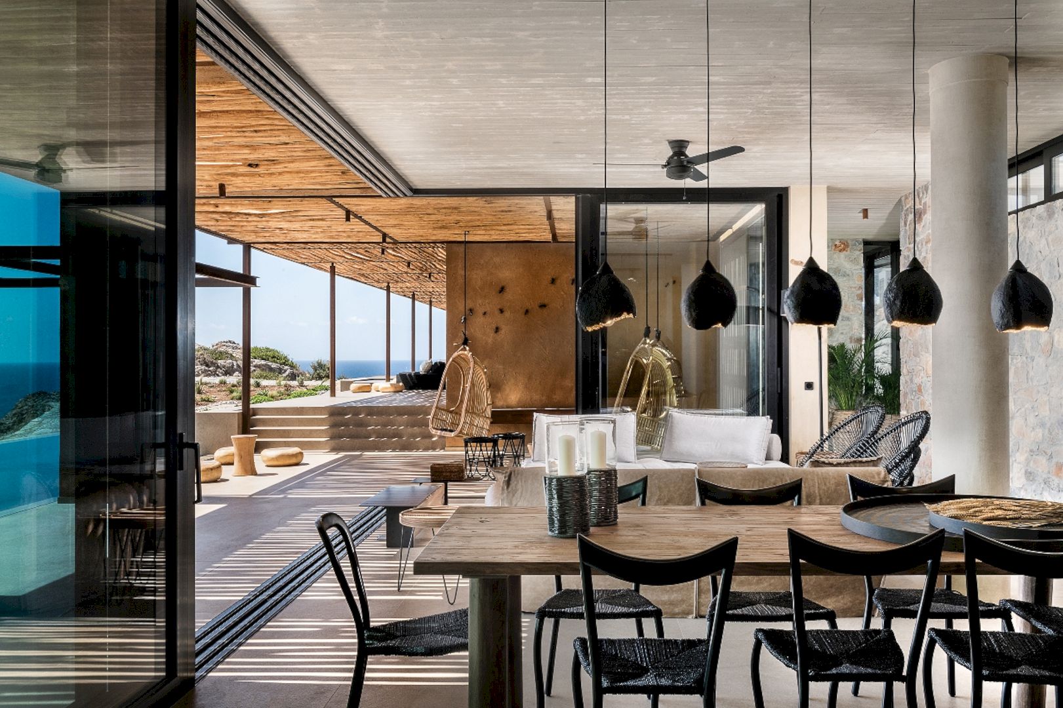Renovated by ALTS DESIGN OFFICE, Mibu Nakagawanoie Renovation is a project of a private house renovation located in Japan. A very simple floor plan is used to create a moving space inside the house, combining floors of various heights as well.
Concept
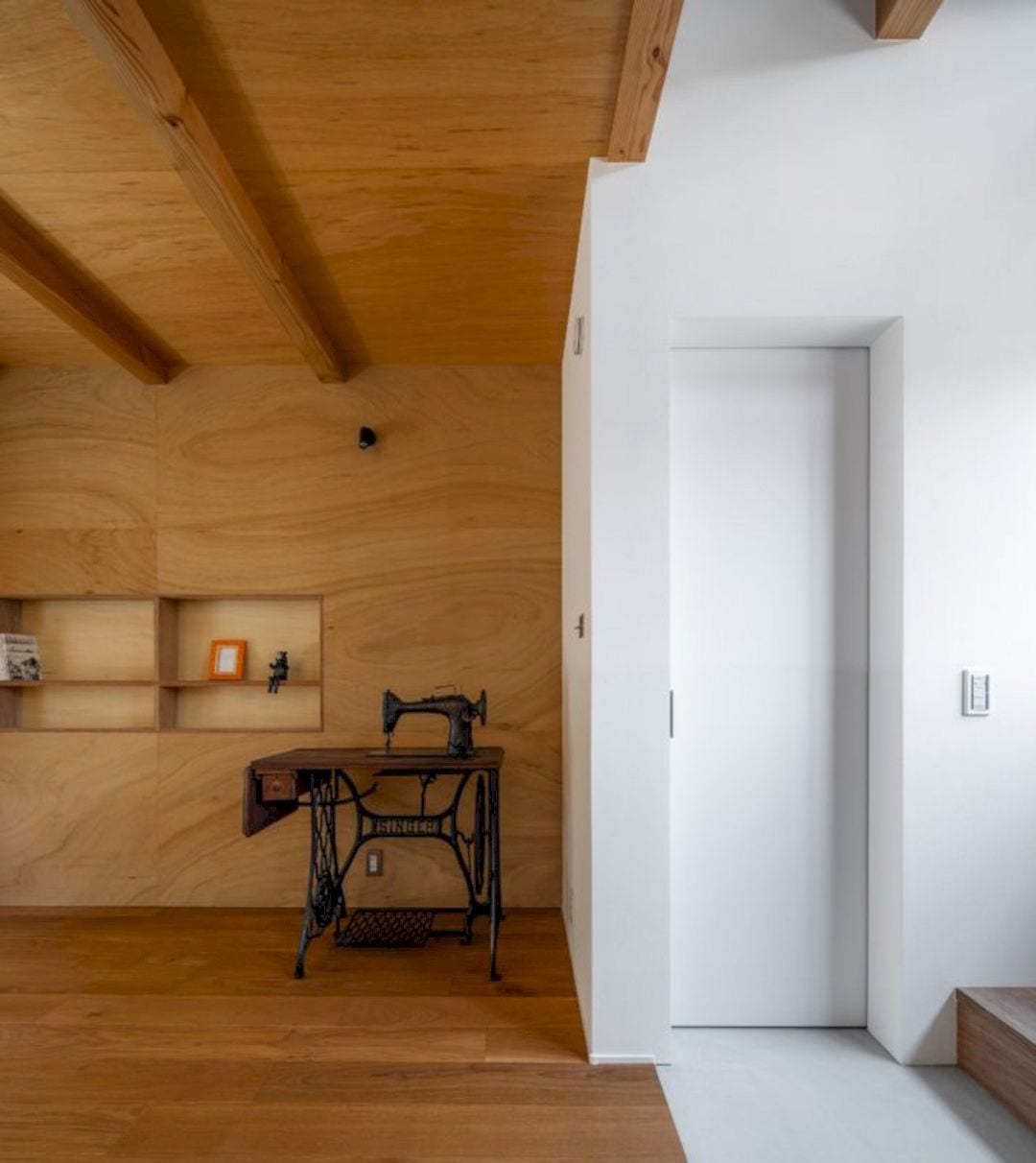
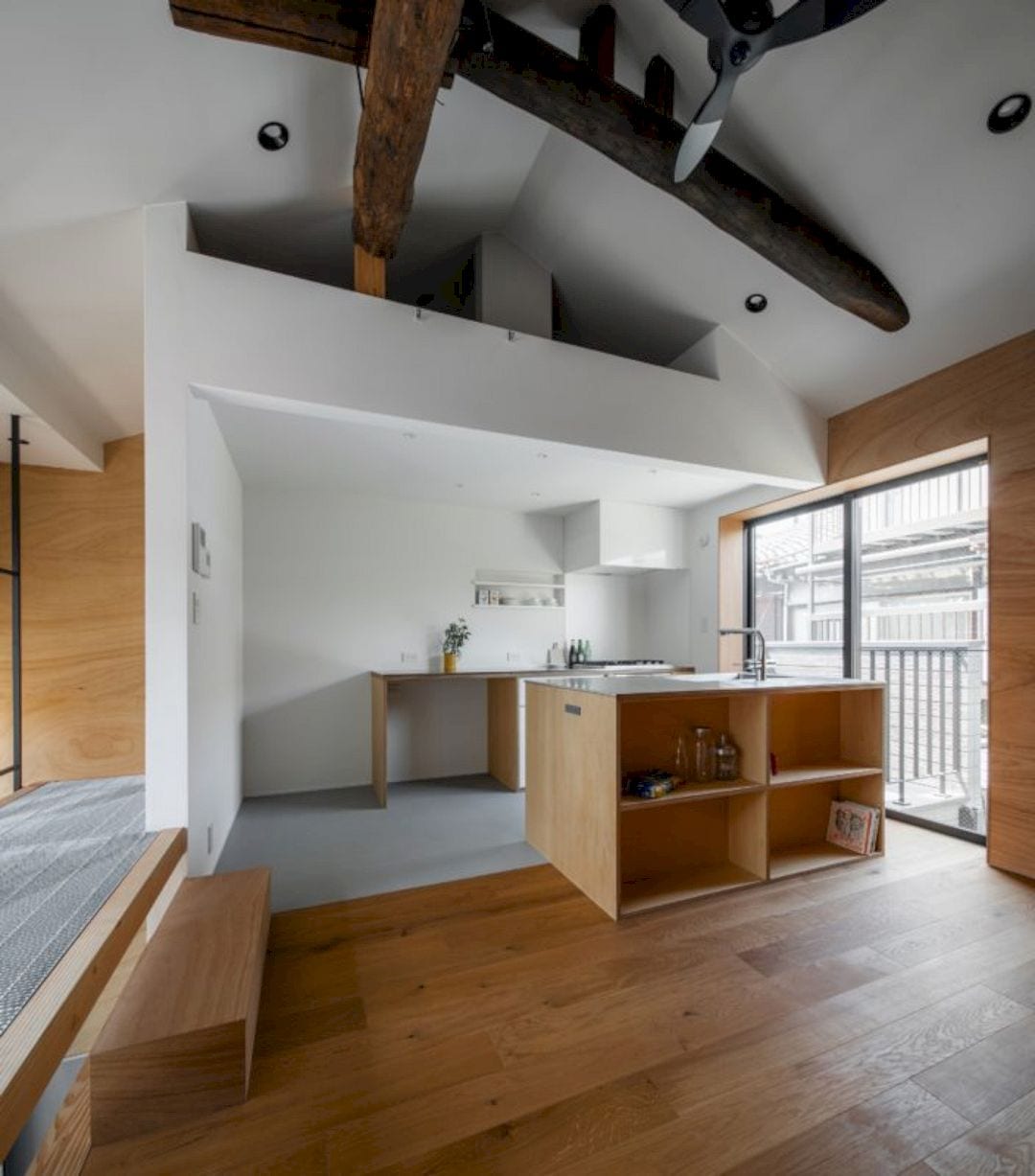
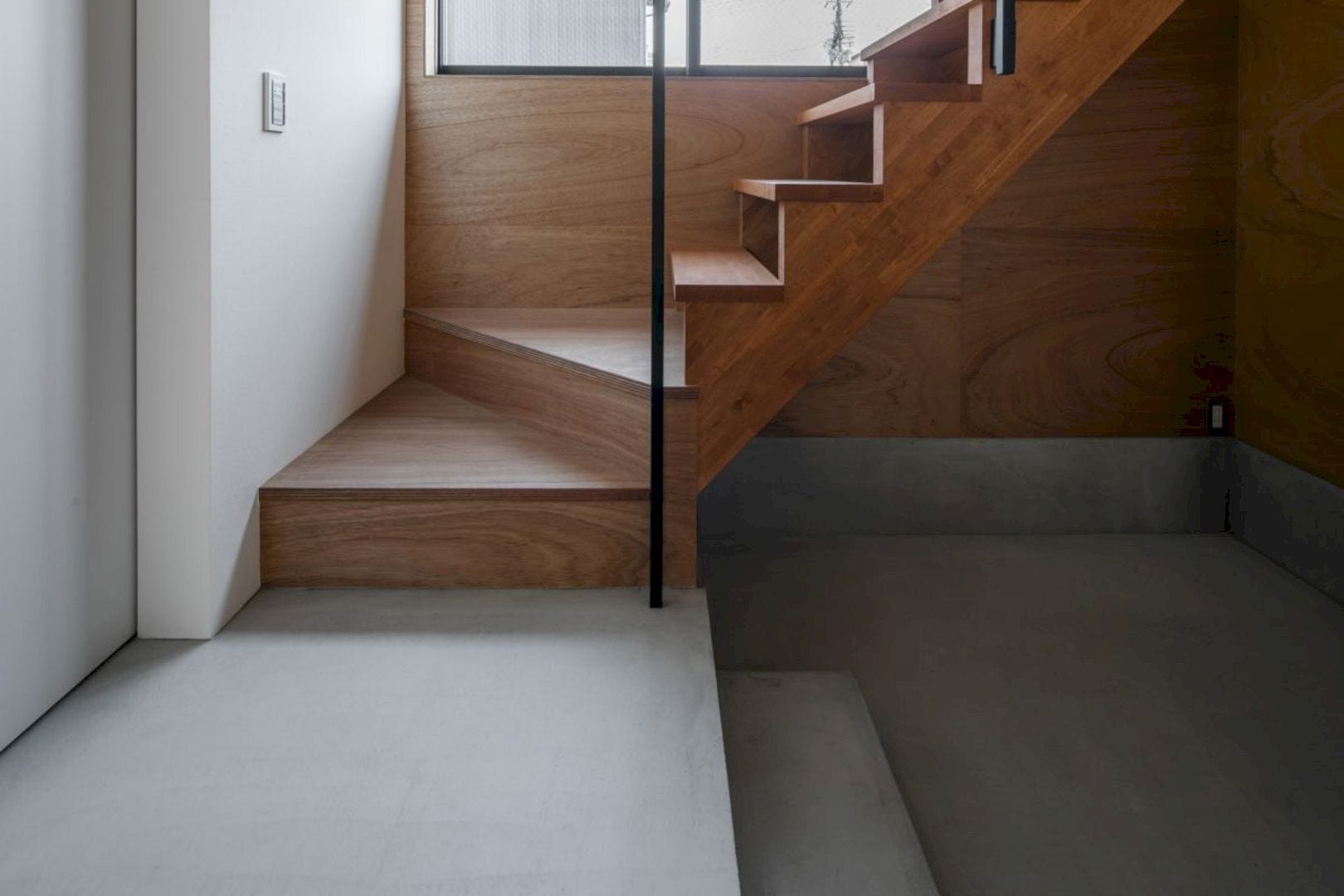
The land of the house site has a narrow frontage which is unique to Kyoto. The floor area ratio and building coverage ratio are strict in this area. The concept for this house plan is to combine the floors of various heights by taking light inside the building and creating a liberation feeling.
Renovation
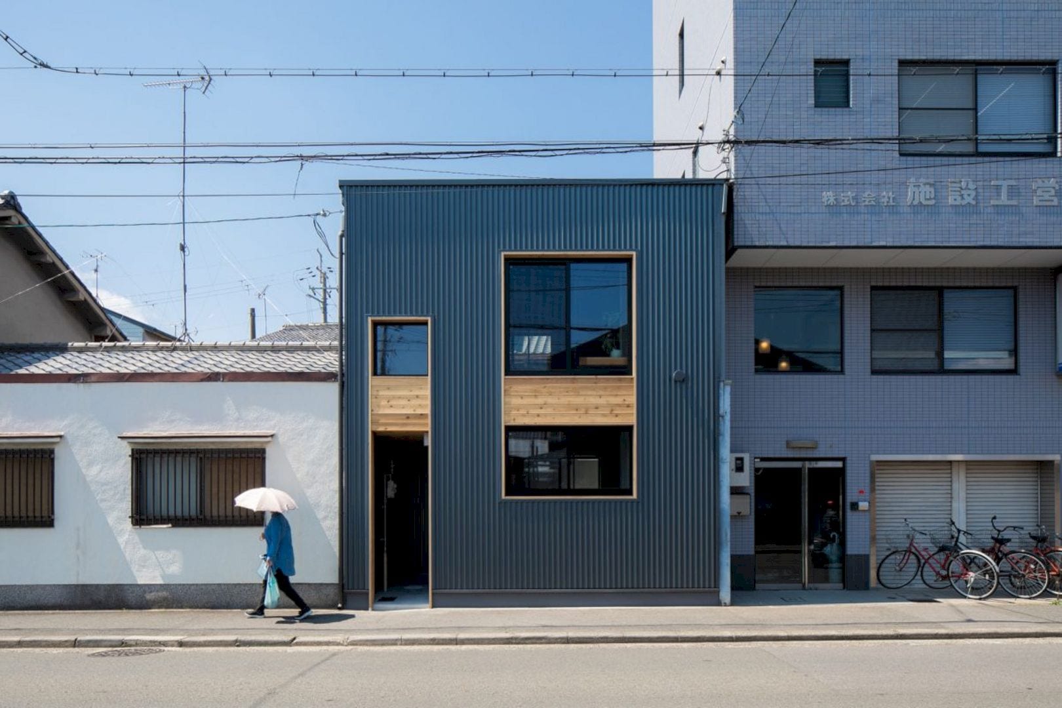
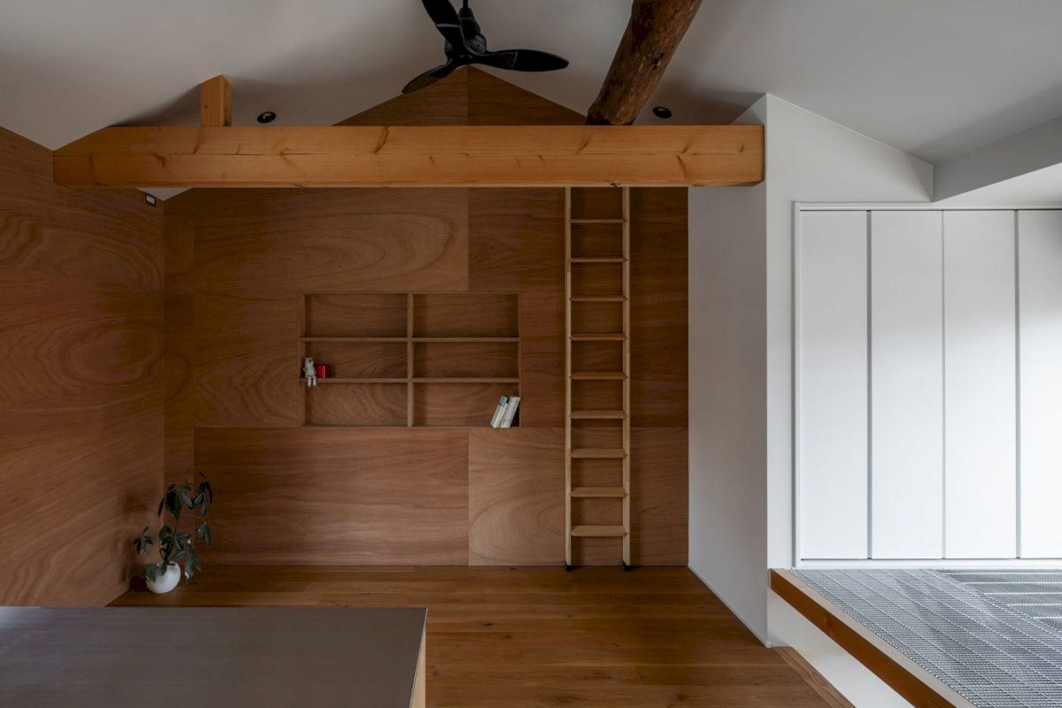
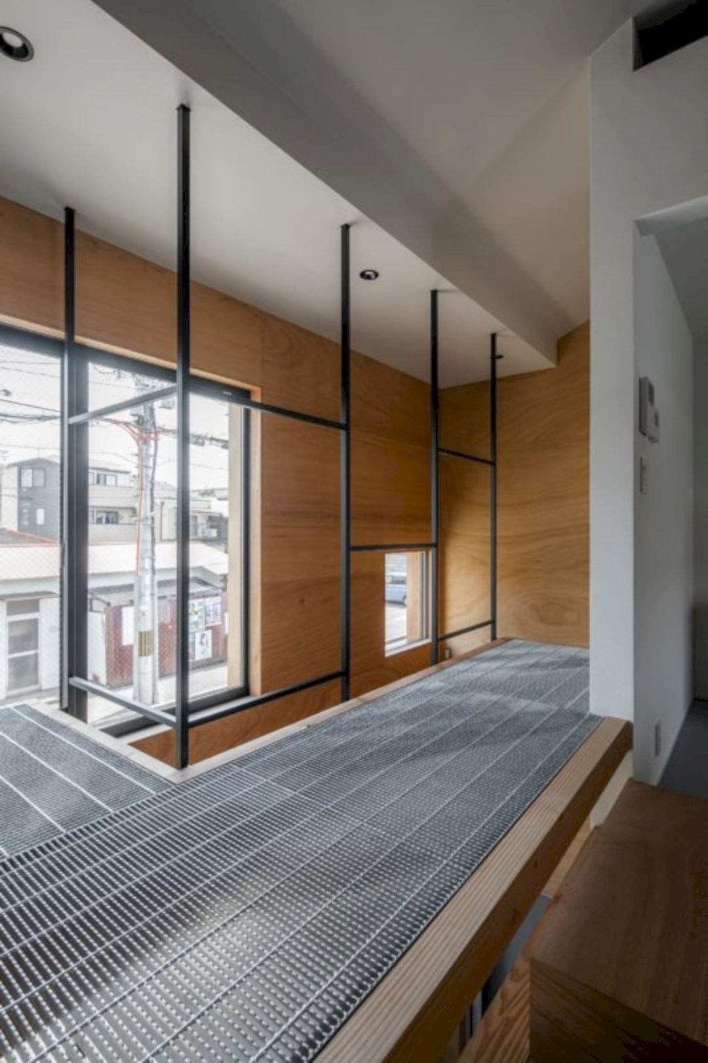
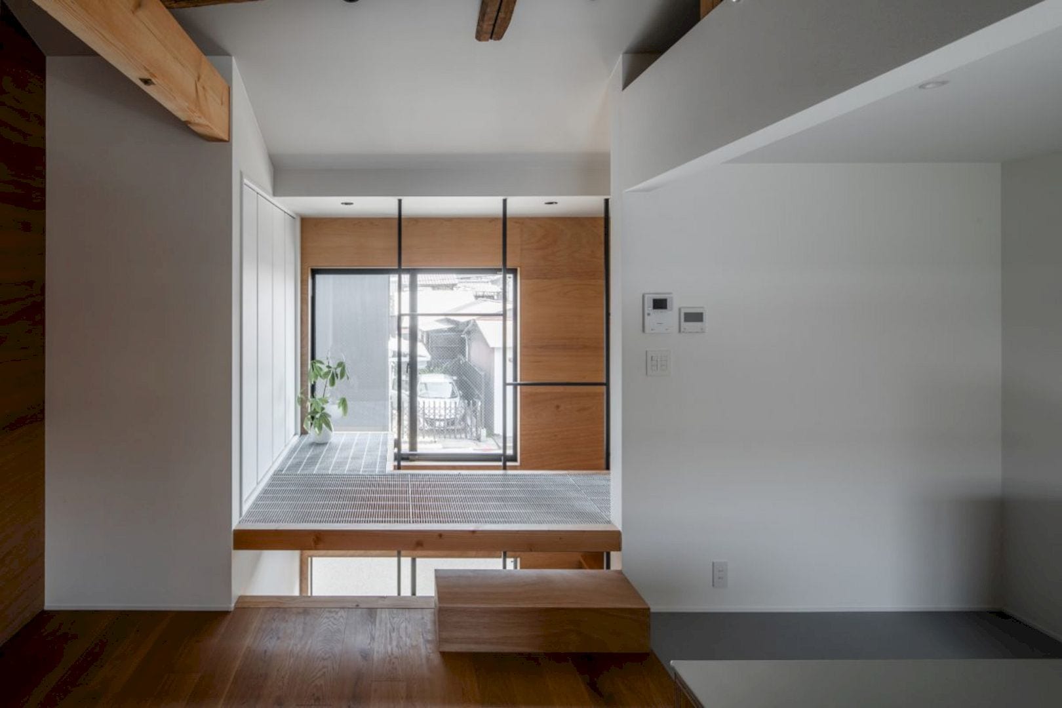
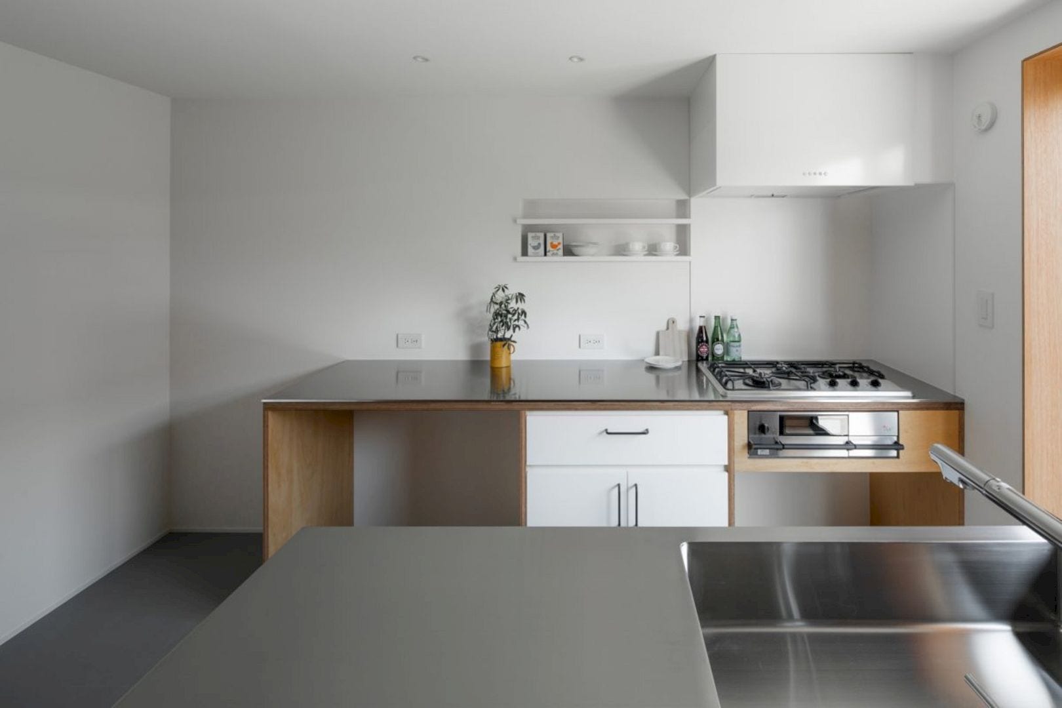
The floor plan of this house was expanded and renovated repeatedly before the renovation. On the first floor, the living space was also so dark with no light at all. The number of rooms requested by the client is only the LDK, water area, and bedroom.
More brightness is not required anymore after organizing the water space neatly and compactly. The LDK space and bedroom also can be secured to the maximum to create an open space.
Structure
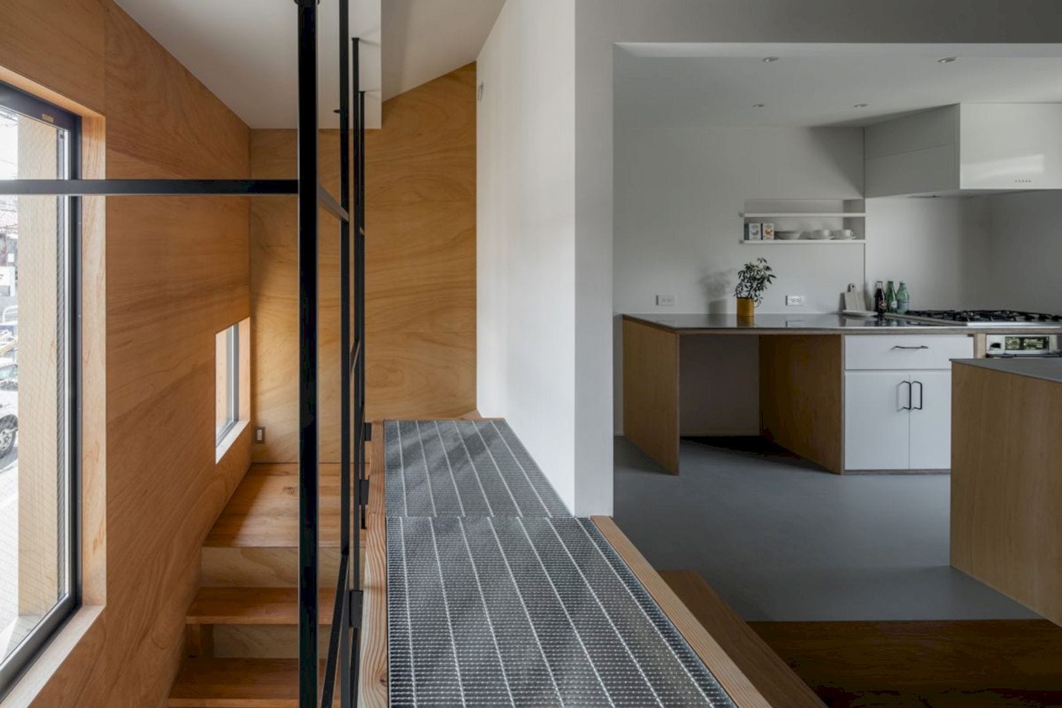
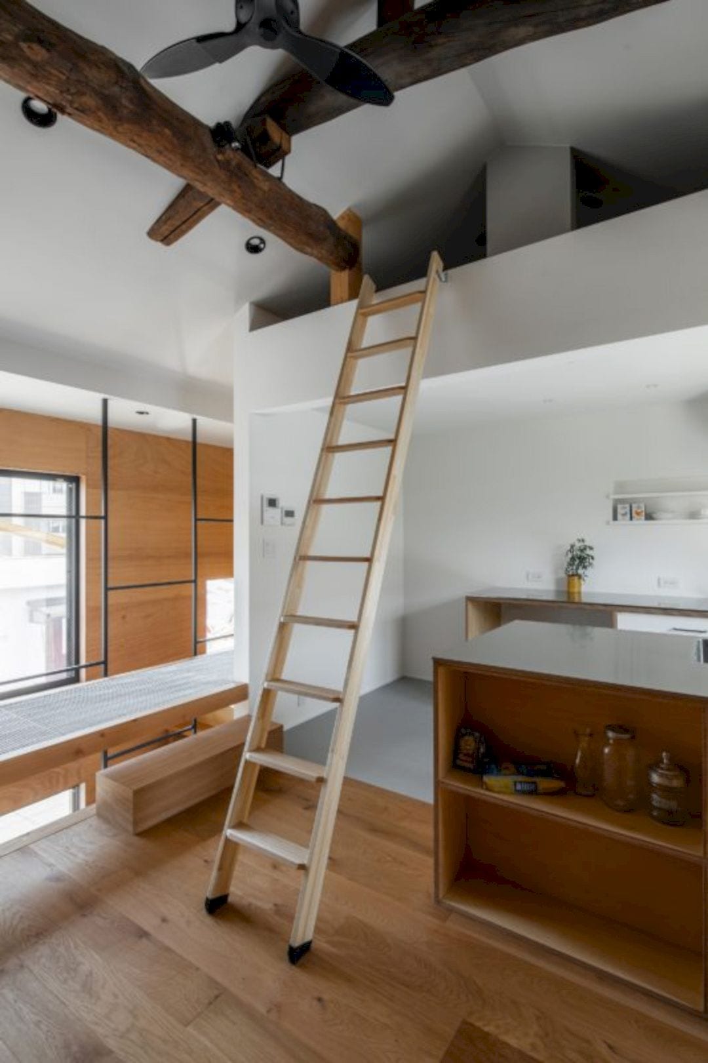
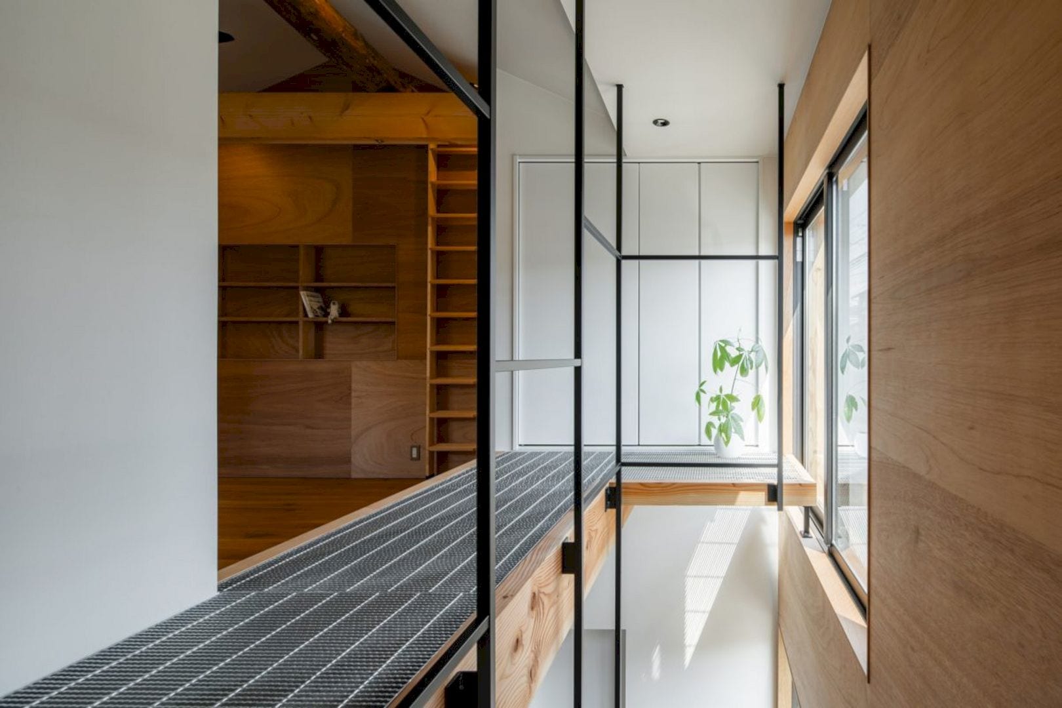
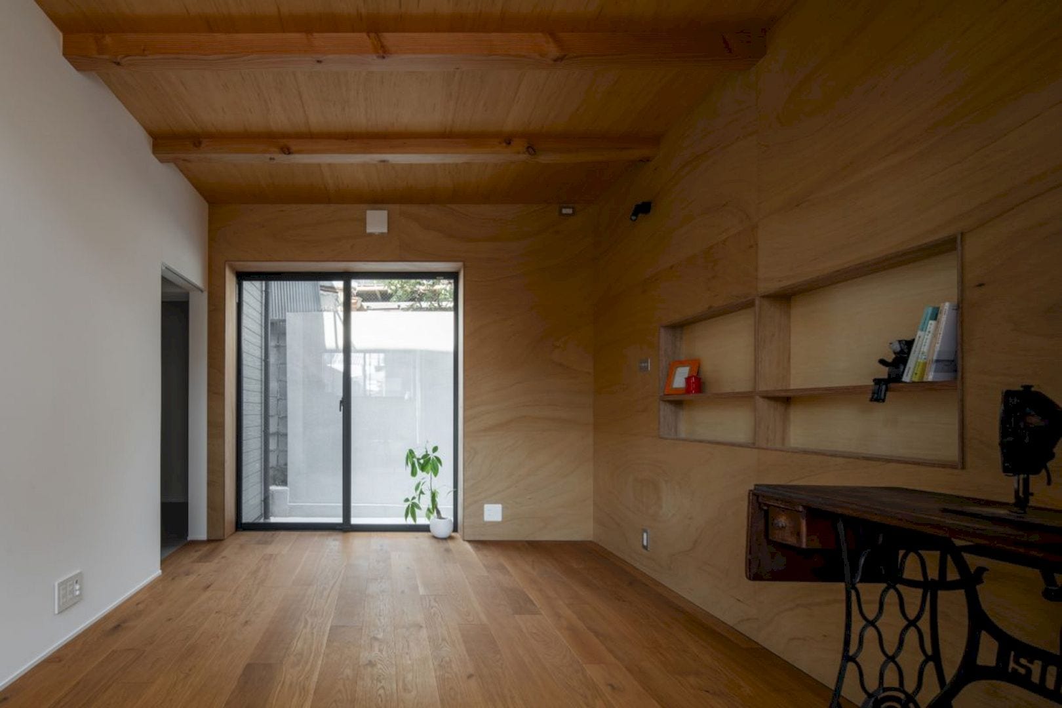
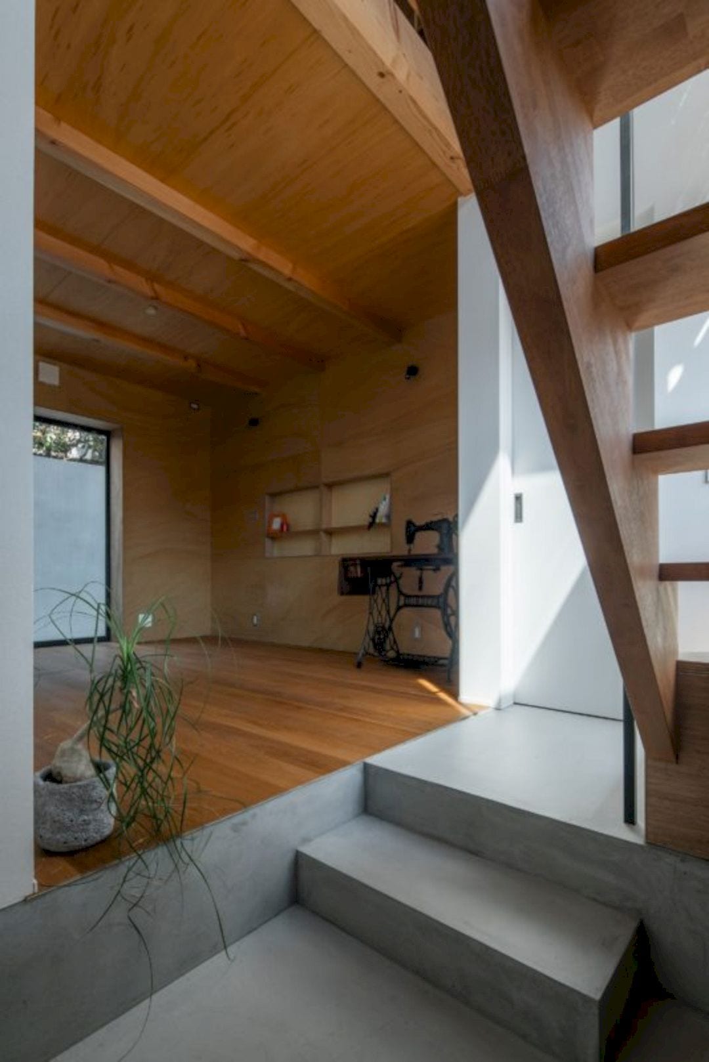
A staircase facing the road is provided to create a distance from the people walking on the sidewalk to the living space of the house since the house itself is built on the site’s border. The staircase is also used to let the light enter the room.
The floor height of the stairs hall is also set differently to create a movement in the house space. It also can be used in various ways according to the need and purpose.
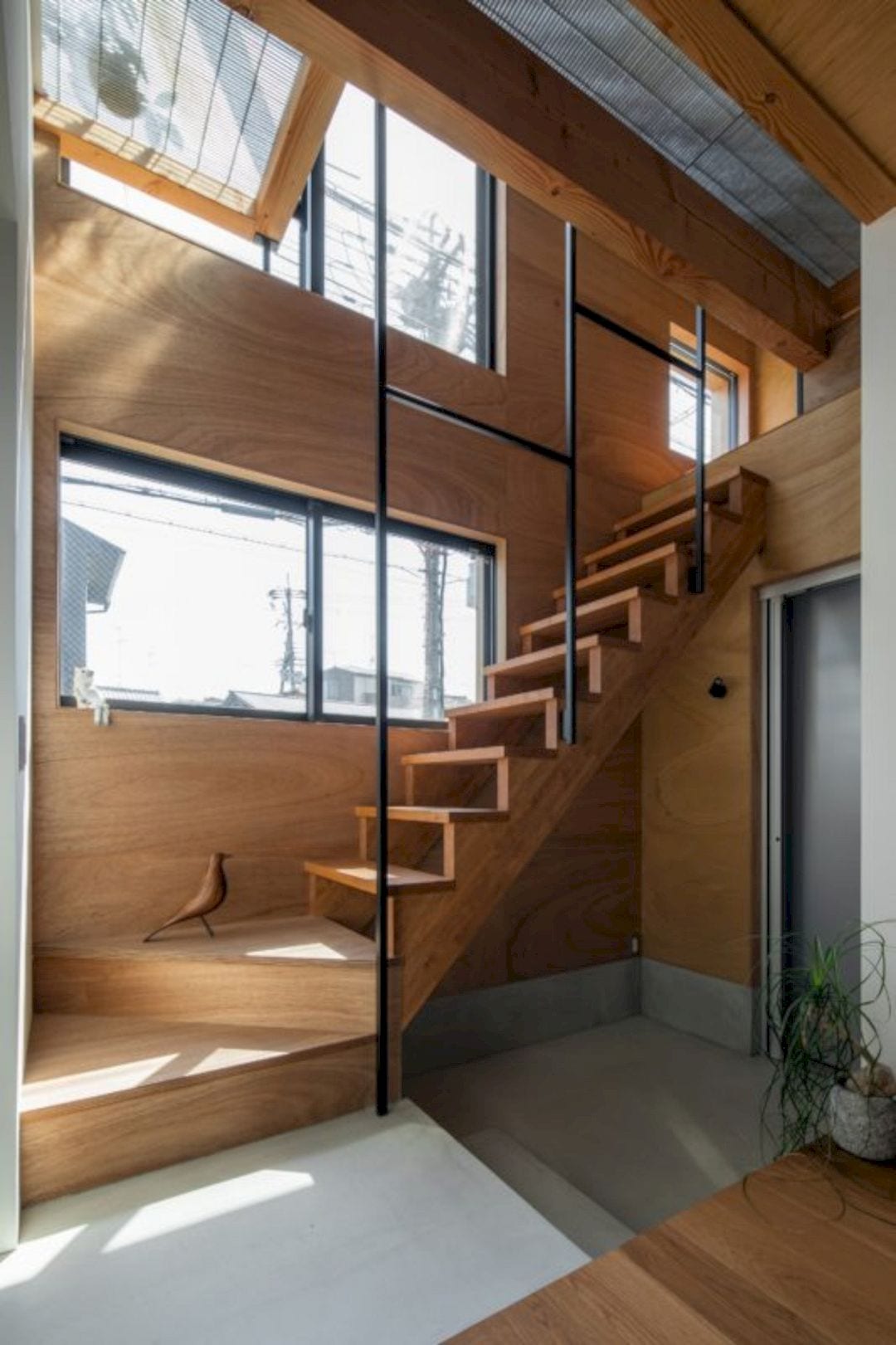
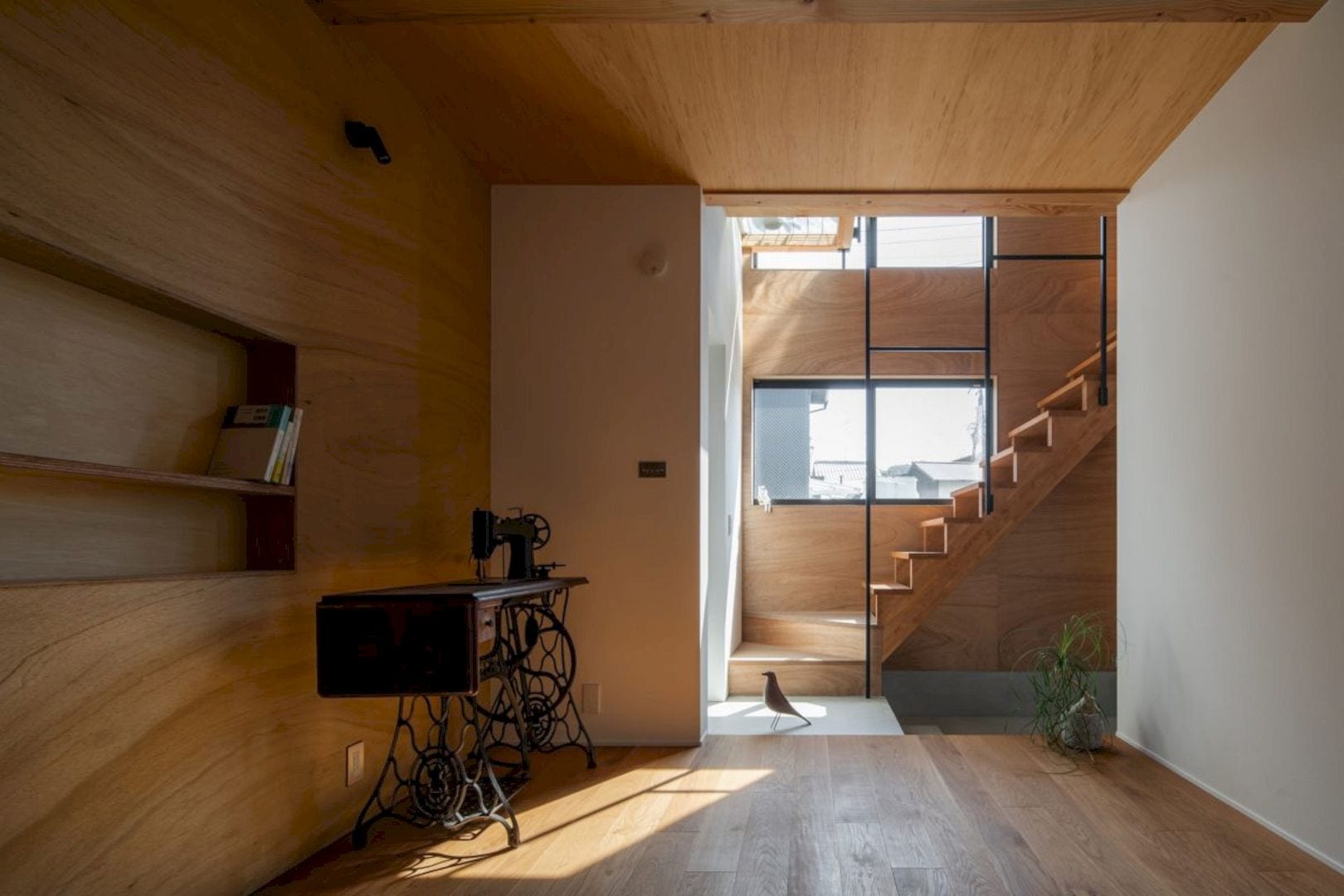
Privacy is only required around the water and the wall is raised to secure the space. This way can create a crisp space that is separated from the warm atmosphere where one can feel the inorganic coldness and add a comfortable feeling for the bedroom and LDK space.
Mibu Nakagawanoie Renovation Gallery
Photography: ALTS DESIGN OFFICE
Discover more from Futurist Architecture
Subscribe to get the latest posts sent to your email.
