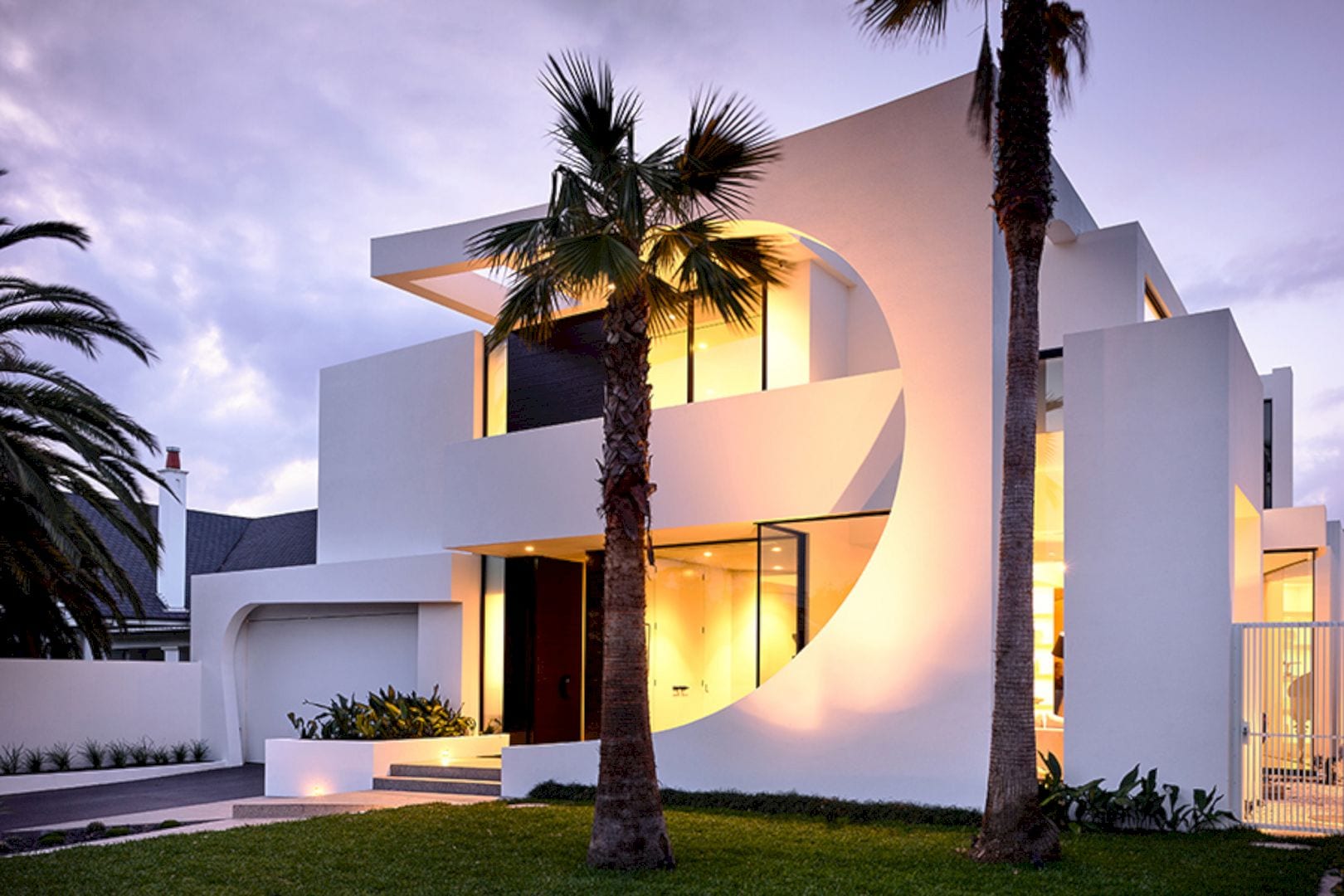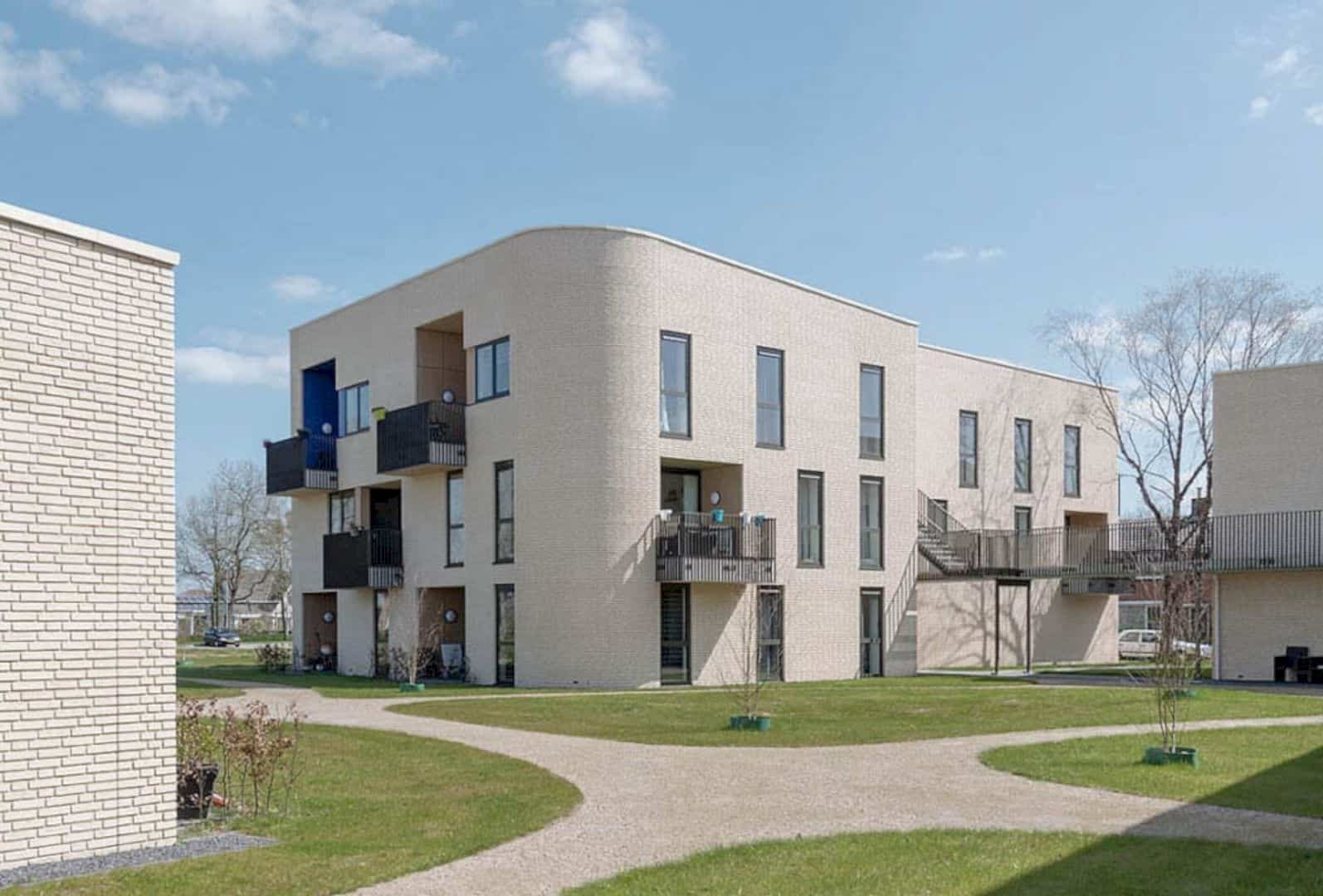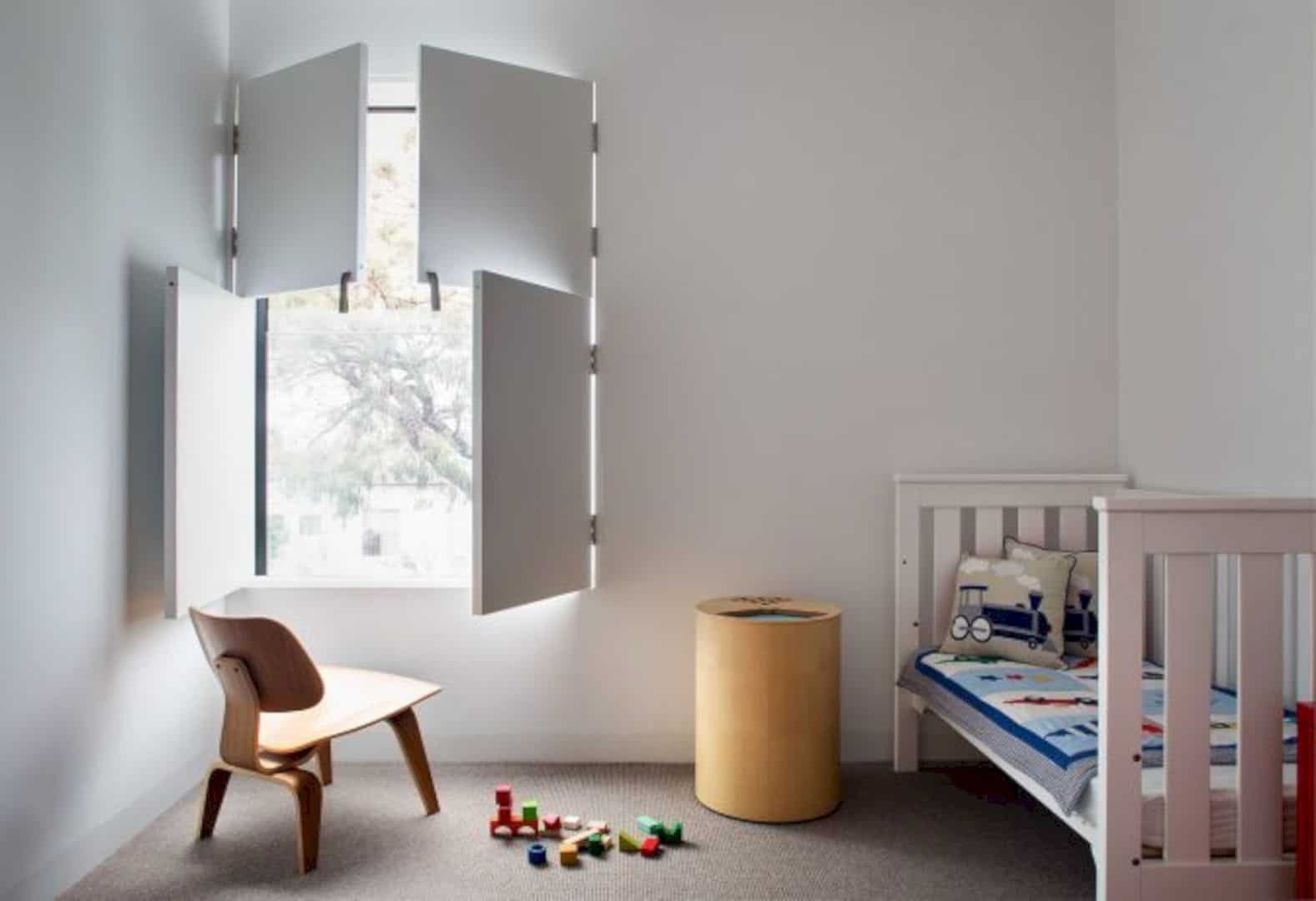Located in Santa Monica, California, Georgina is a project of designing a 4,500-square-foot addition to an existing home by Marmol Radziner Architecture. This addition can create a dedicated and comfortable place for a family to entertain. Modern-day barn elements of this house can complement the materials and color pallet.
Architecture
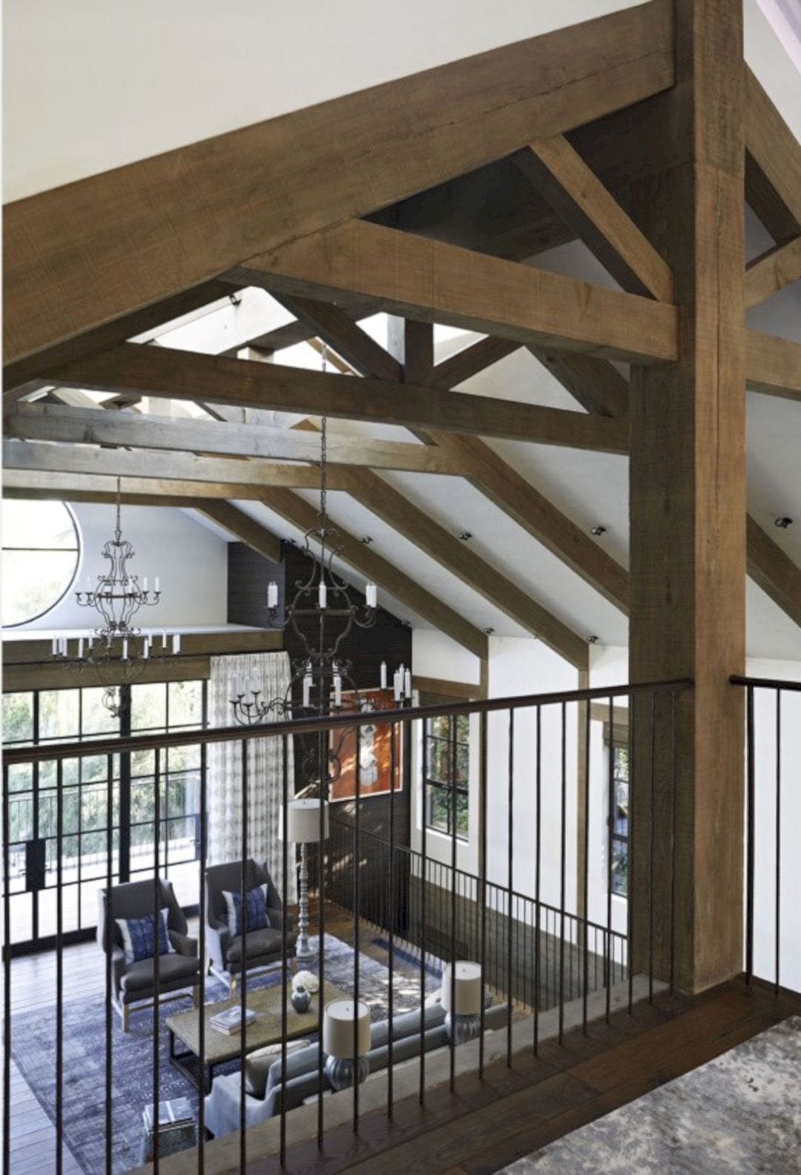
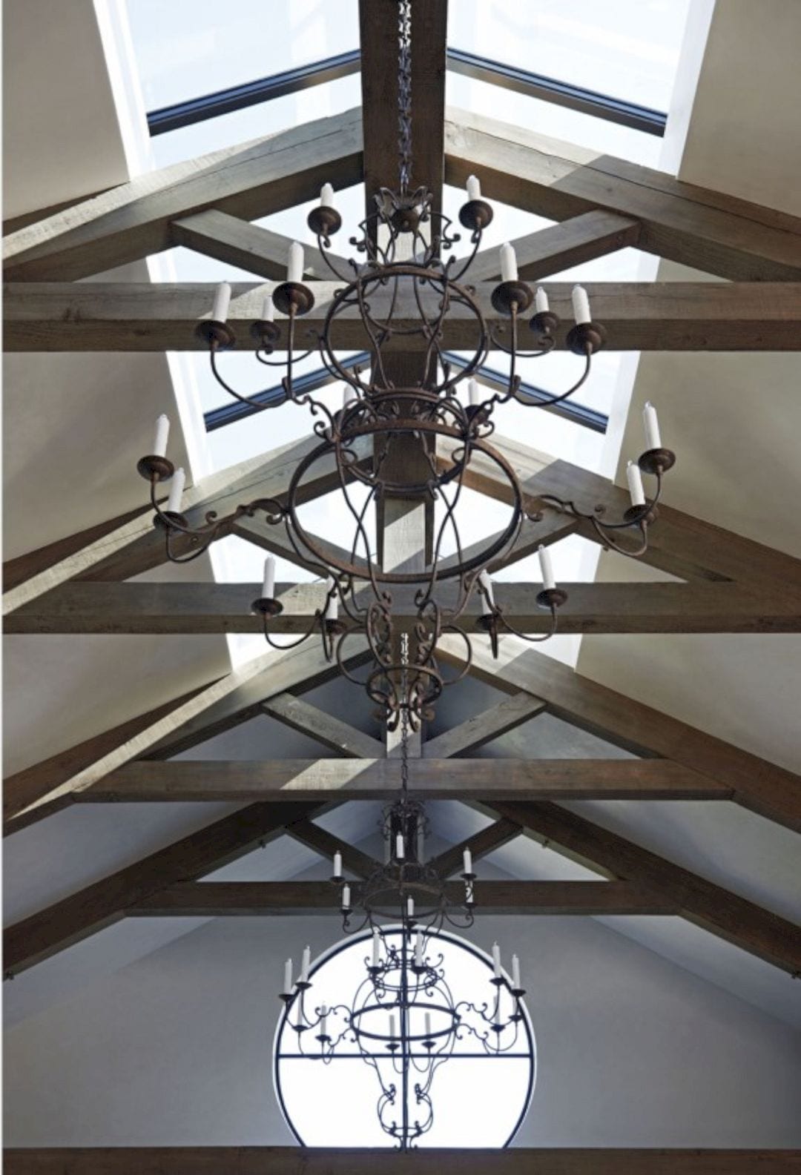
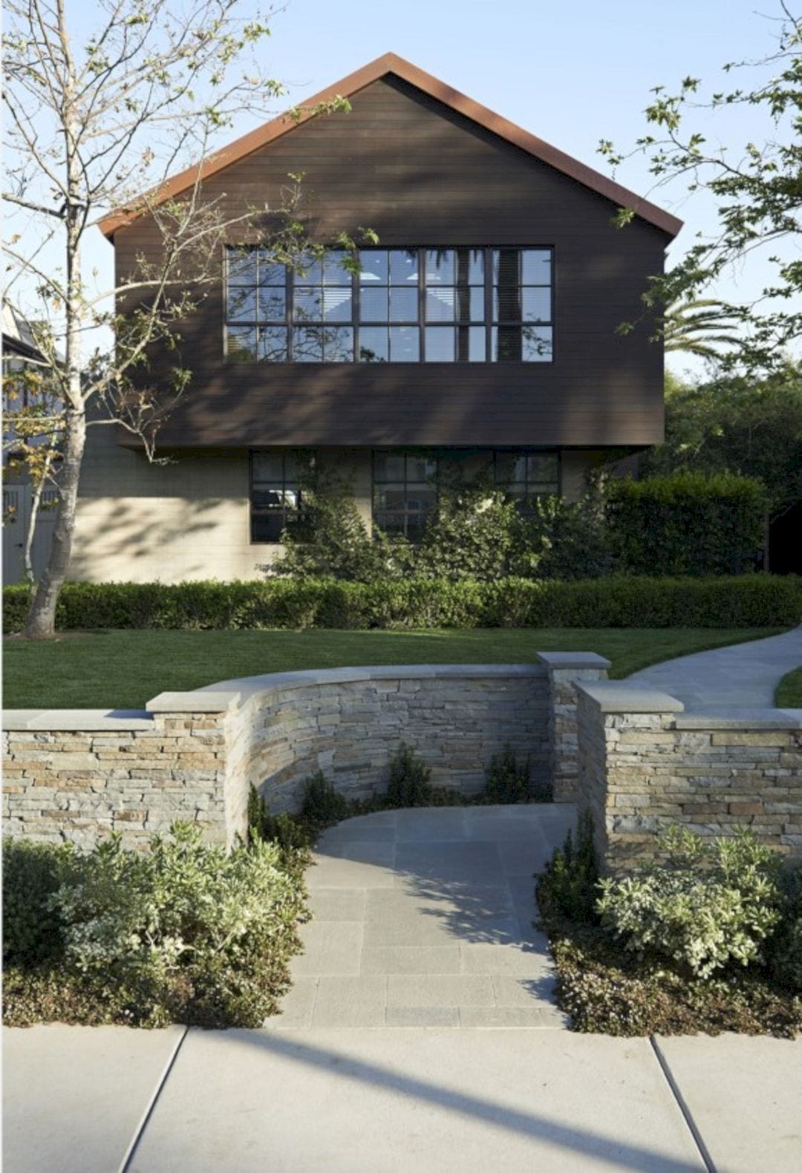
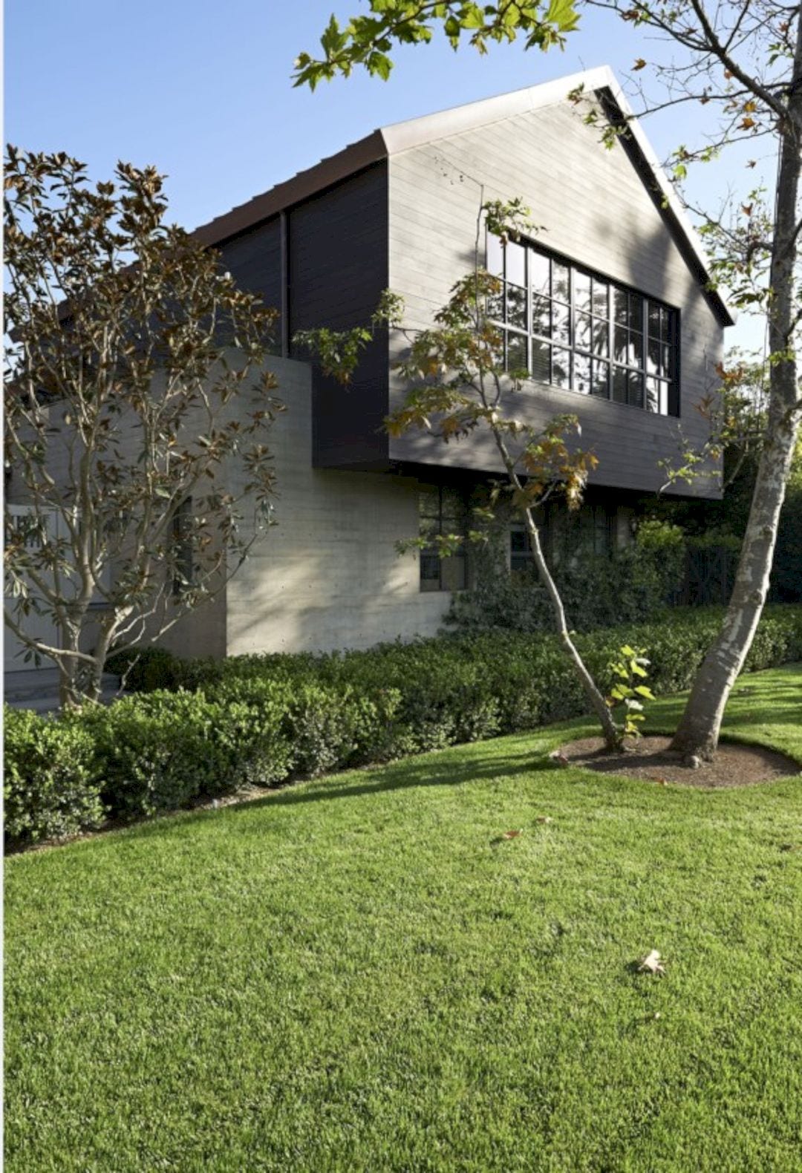
The architect also joins the adjacent lot to the existing property to create a comfortable room for the new three-story building. This building opens onto a pool, spa, and patio. The copper roofing and wood beams are the modern-bay elements that can complement the materials and color pallet.
This project also plays on the idea of a barn as a separate, extra, usable space with an open-ridge skylight to let in the warm natural light.
Construction
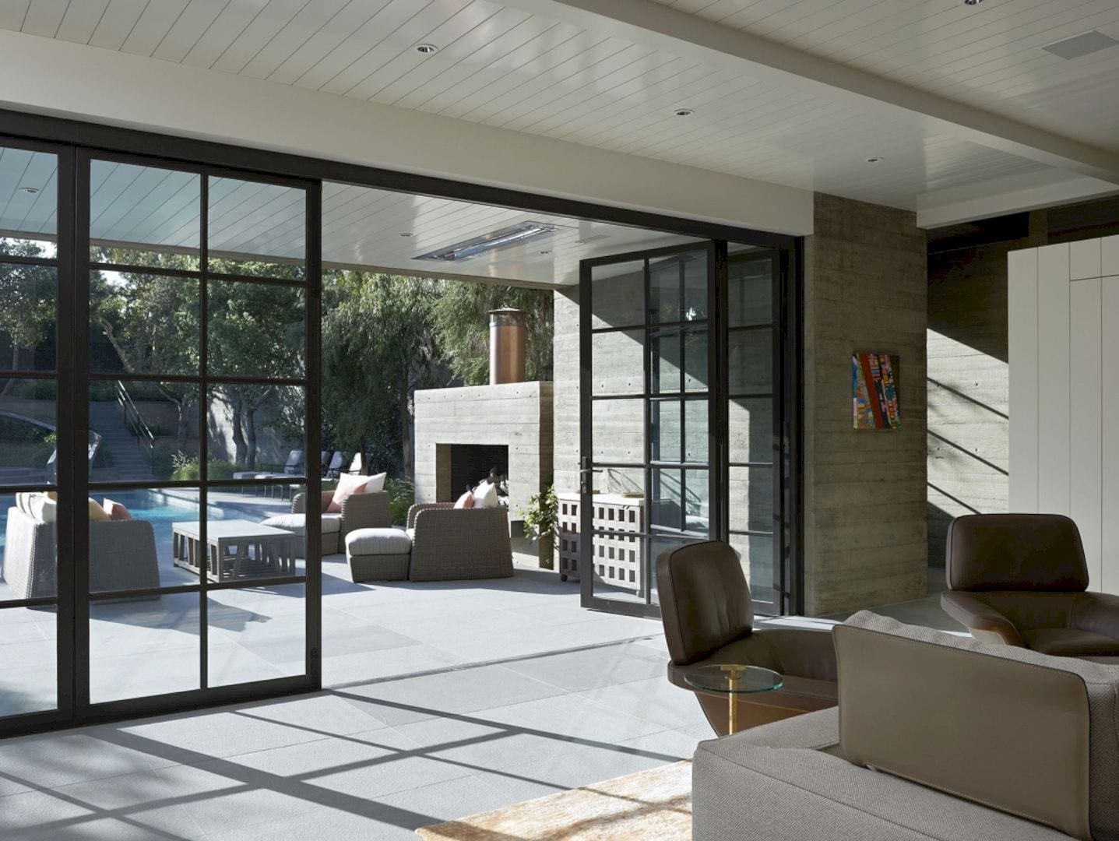
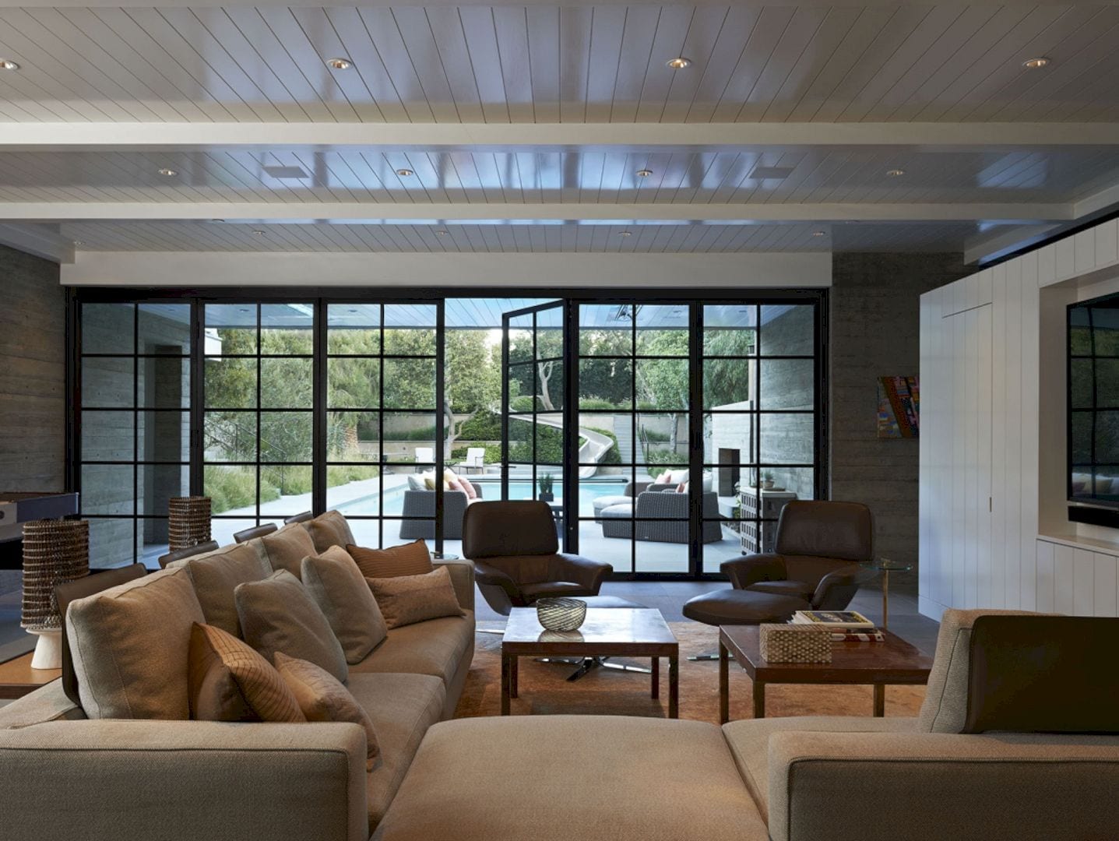
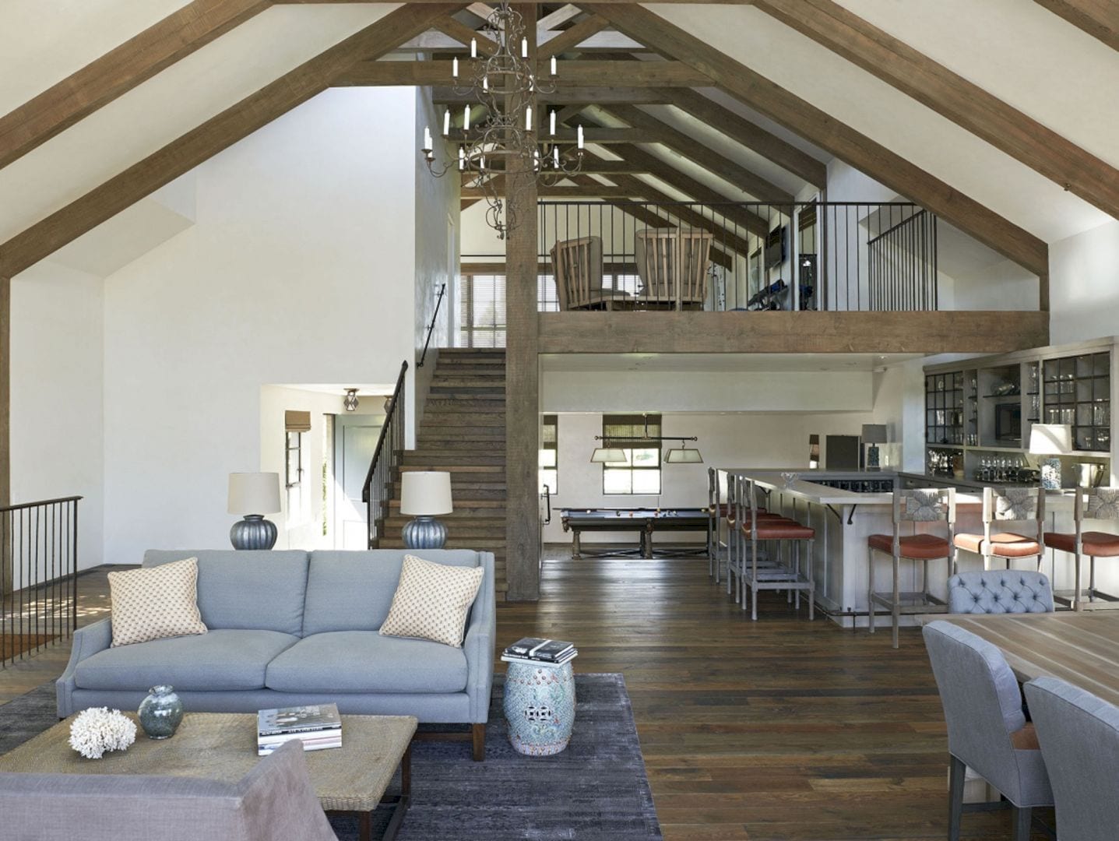
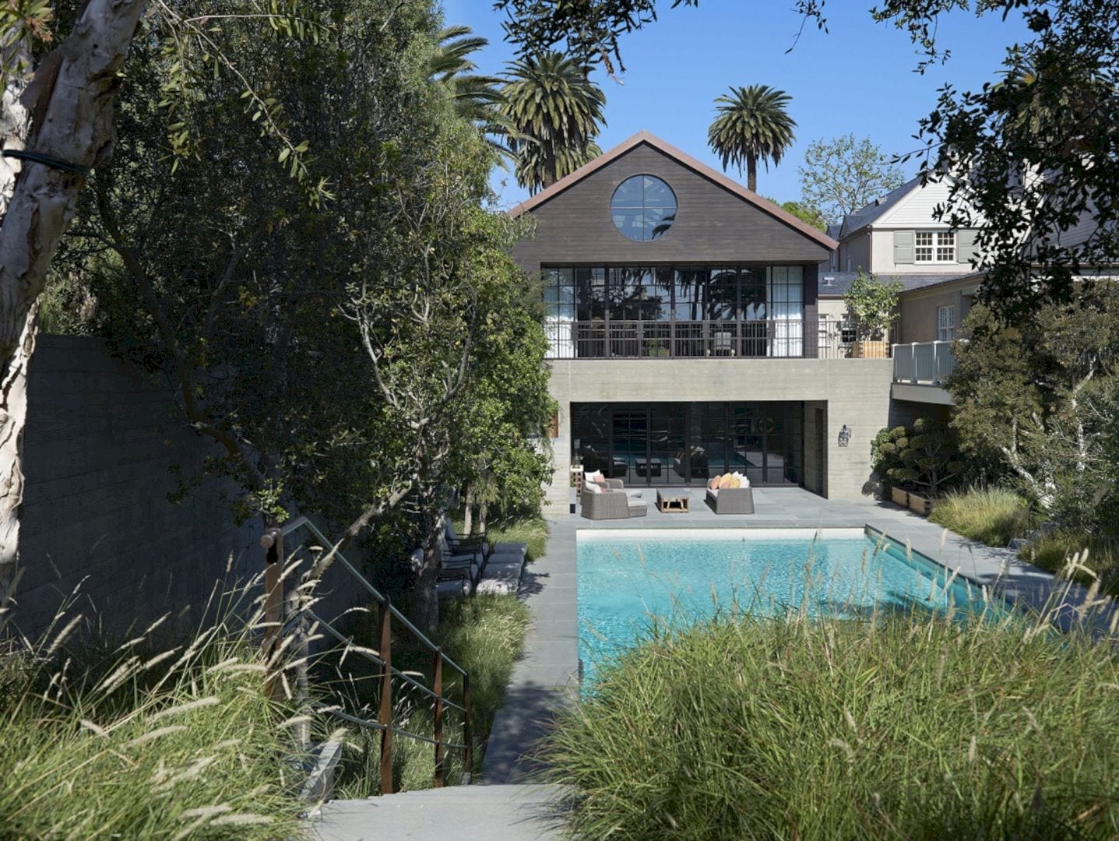
The architect excavates the adjacent lot ground to built the addition and also to sink the pool into the earth. With a visible wood-grain pattern, the board-formed concrete walls can add durability and warmth, unify the interior and the interior well.
Georgina Gallery
Photography: Marmol Radziner Architecture
Discover more from Futurist Architecture
Subscribe to get the latest posts sent to your email.

