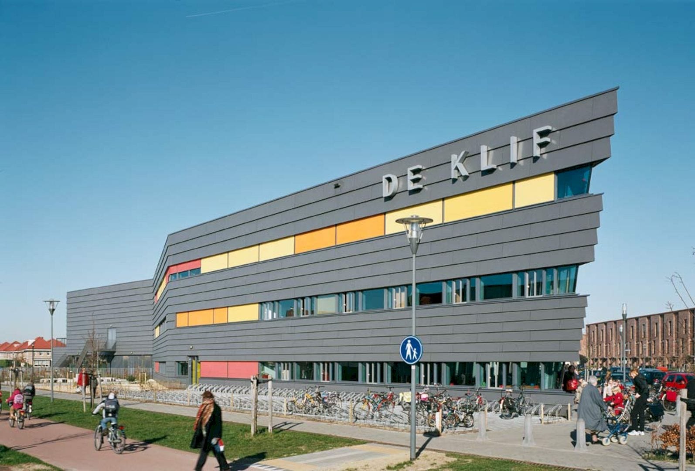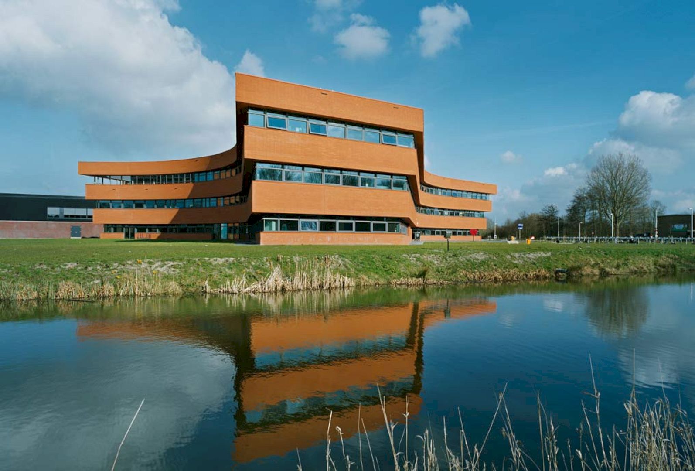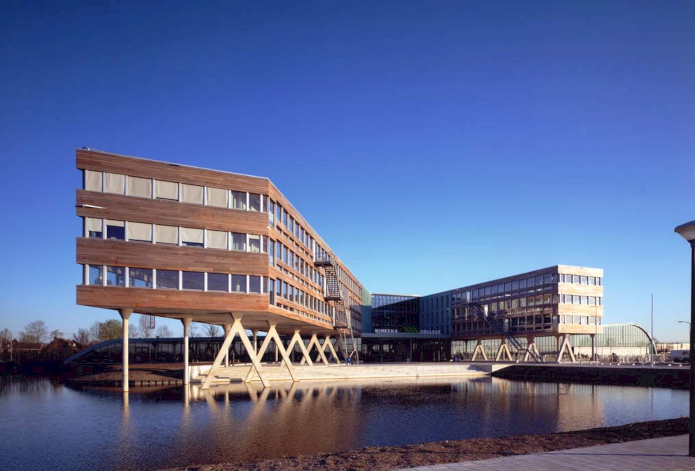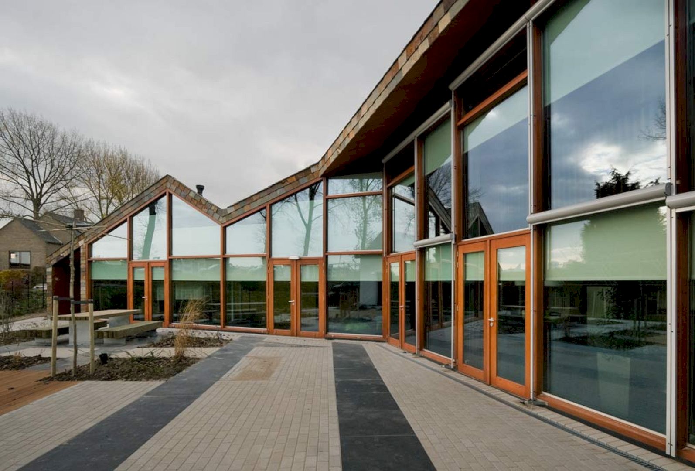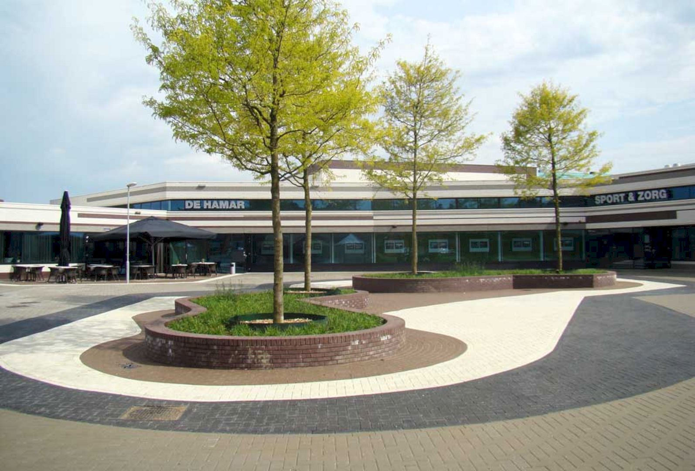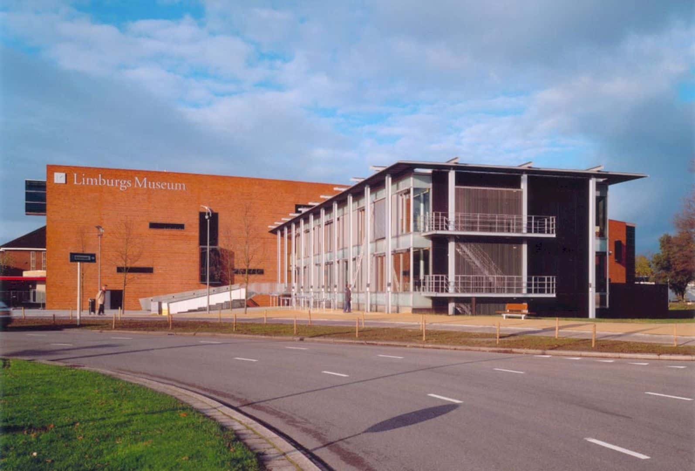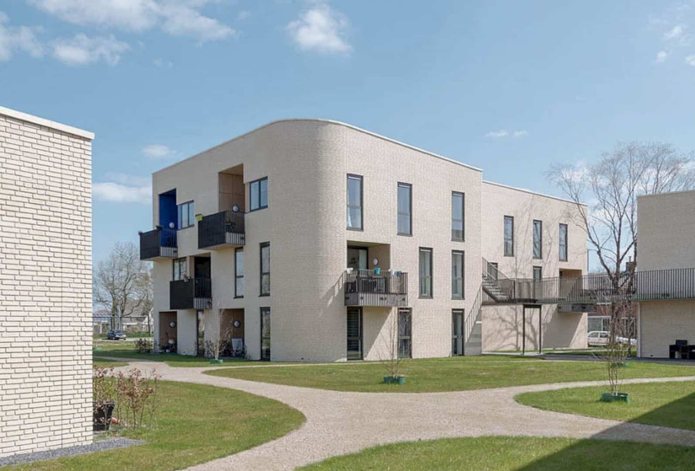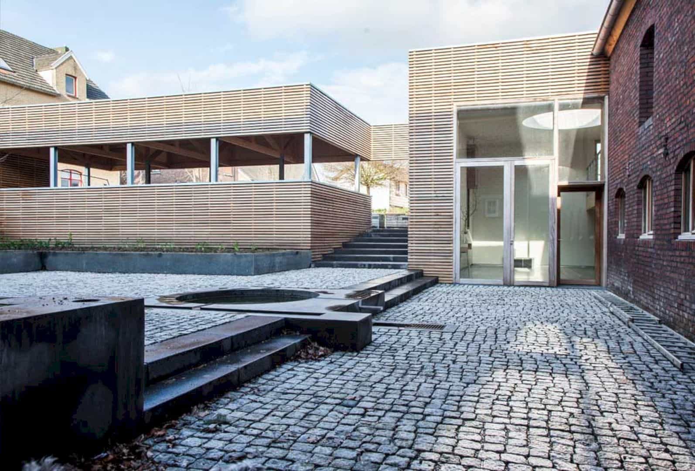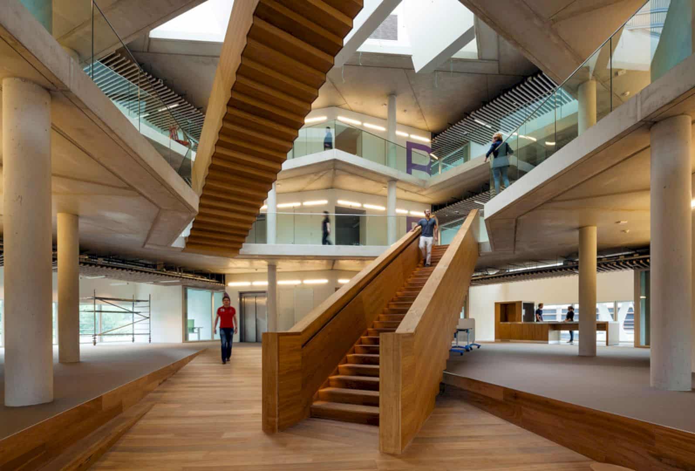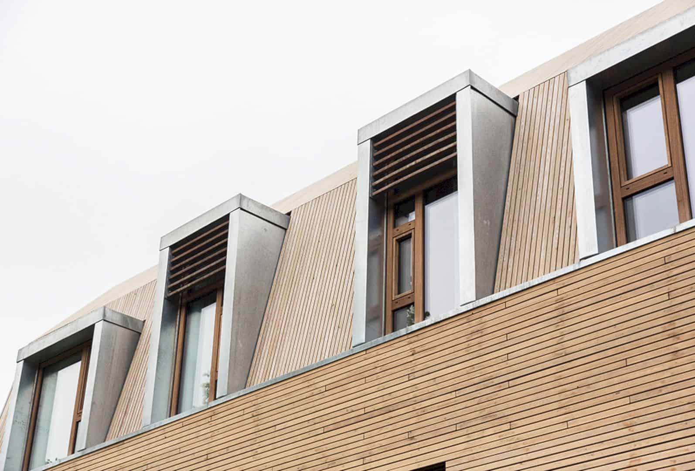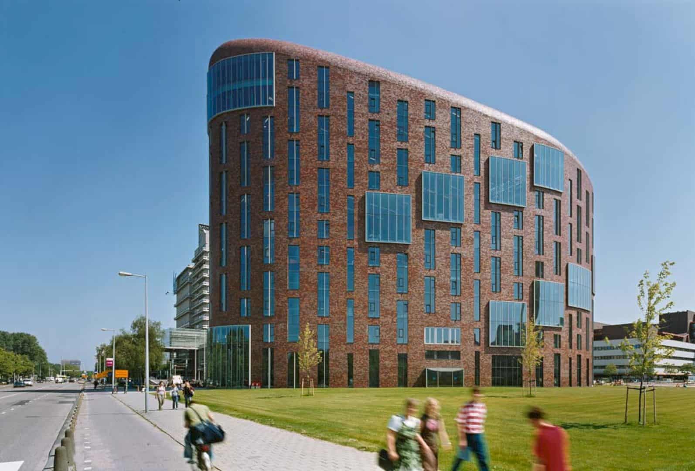Educational Centre Oosterhout Nijmegen: An Educational Building Center with A Long and Colorful Interior Wall
Educational Centre Oosterhout Nijmegen is a 2004 project of an educational building center with 8.285 m². Designed by Jeanne Dekkers Architectuur for the City Council of Nijmegen, this building has a long and colorful interior wall which is interesting for students and youth.
