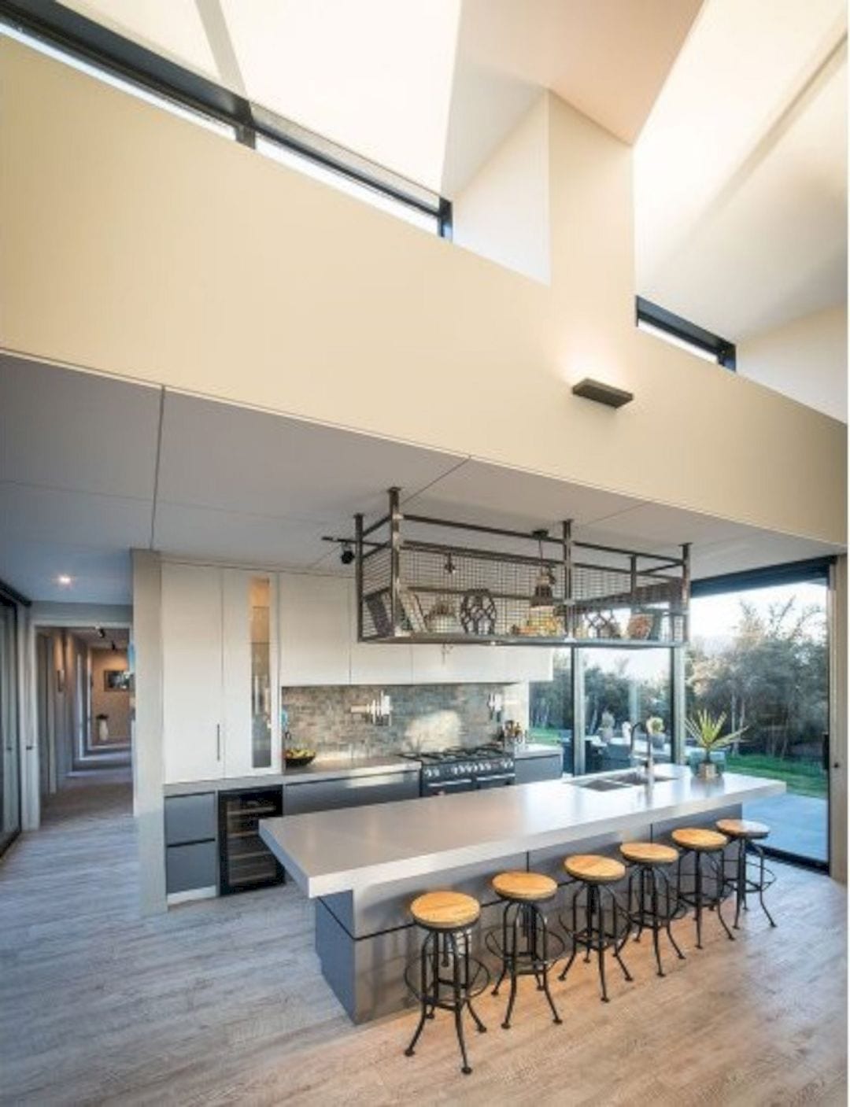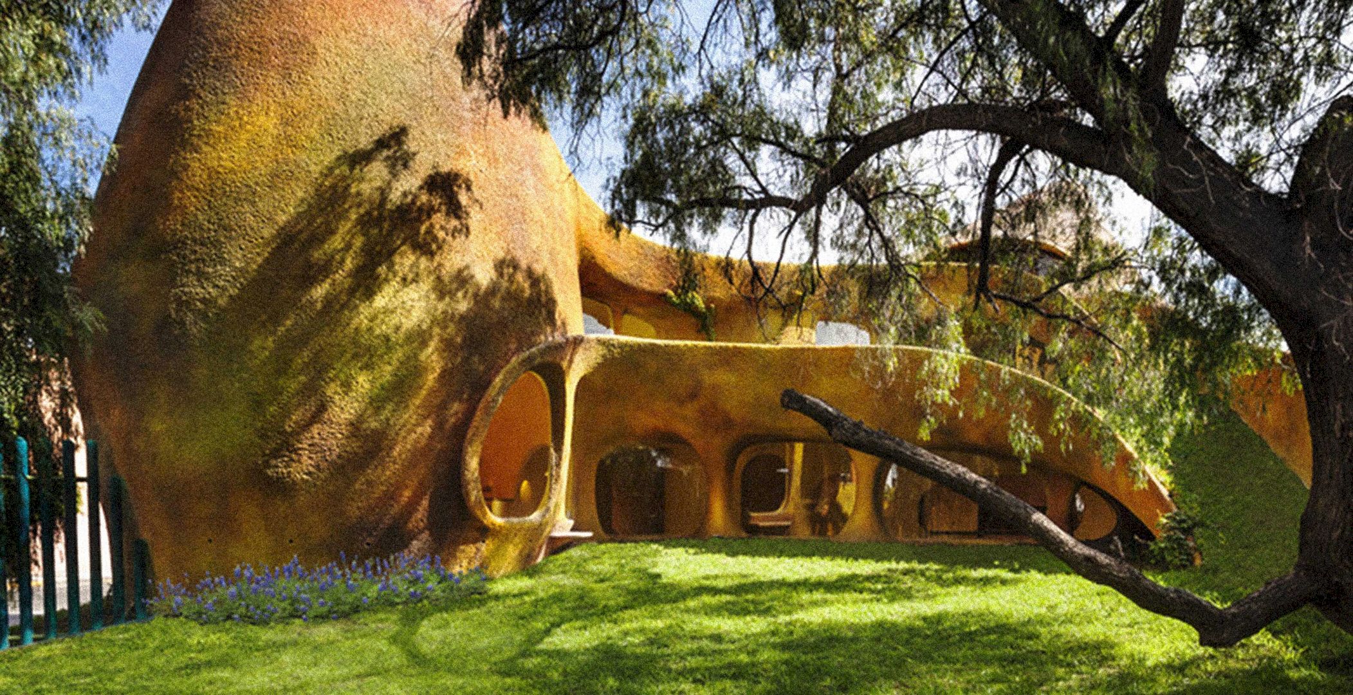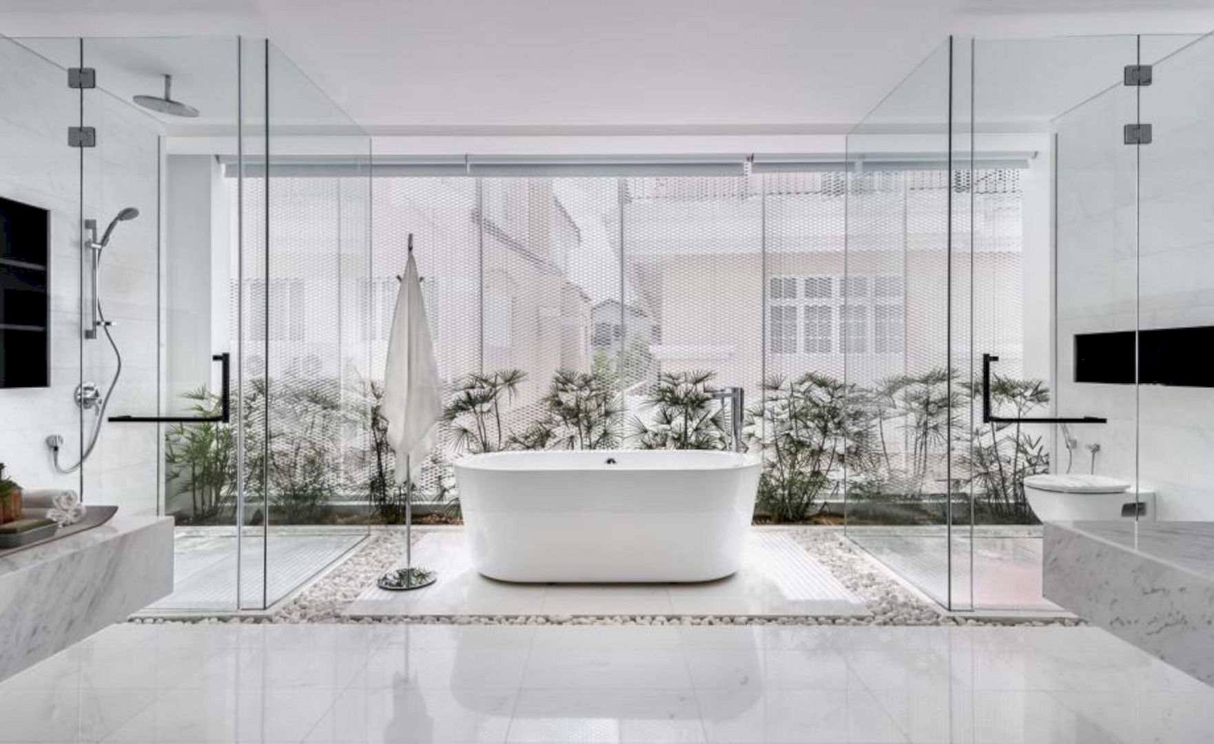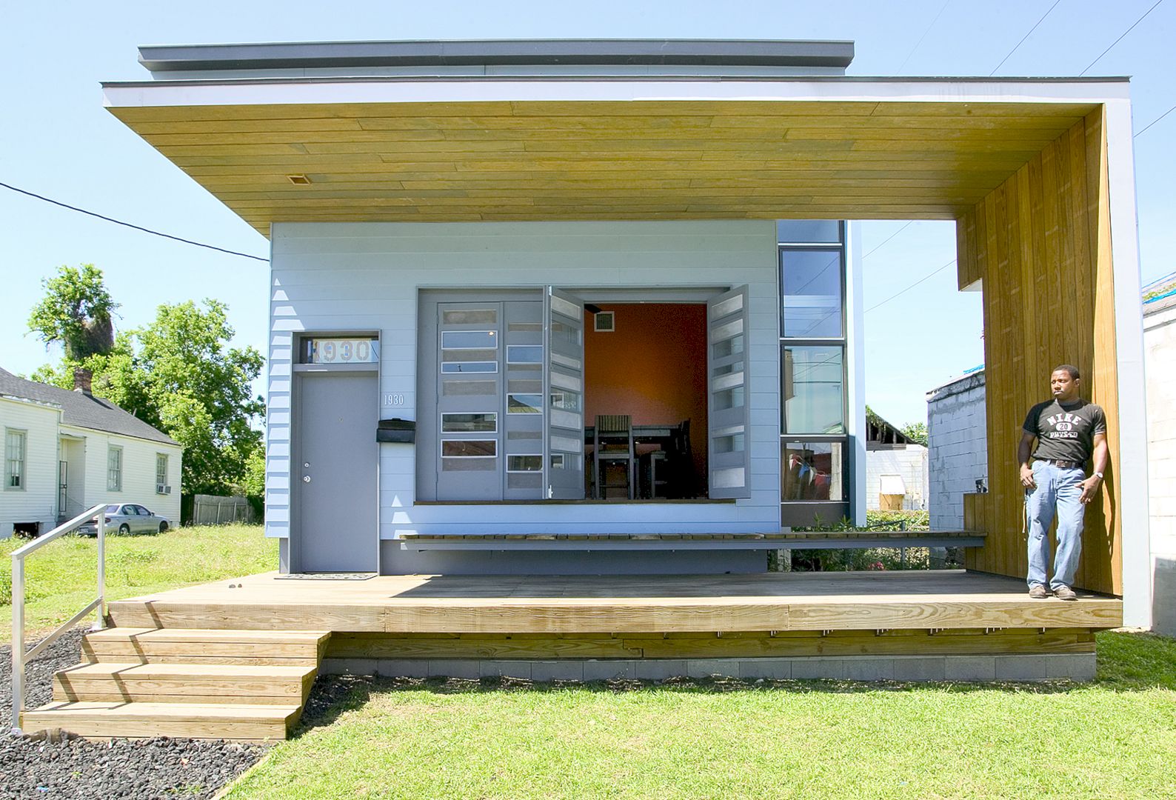This four-bedroom family home sits amongst existing native vegetation on the upper slopes of Mt Iron in Wanaka. Designed by Condon Scott Architects, Kanuka Rise House has two mono-pitch gable forms. This home also enjoys stunning views of the Southern Alps.
Design
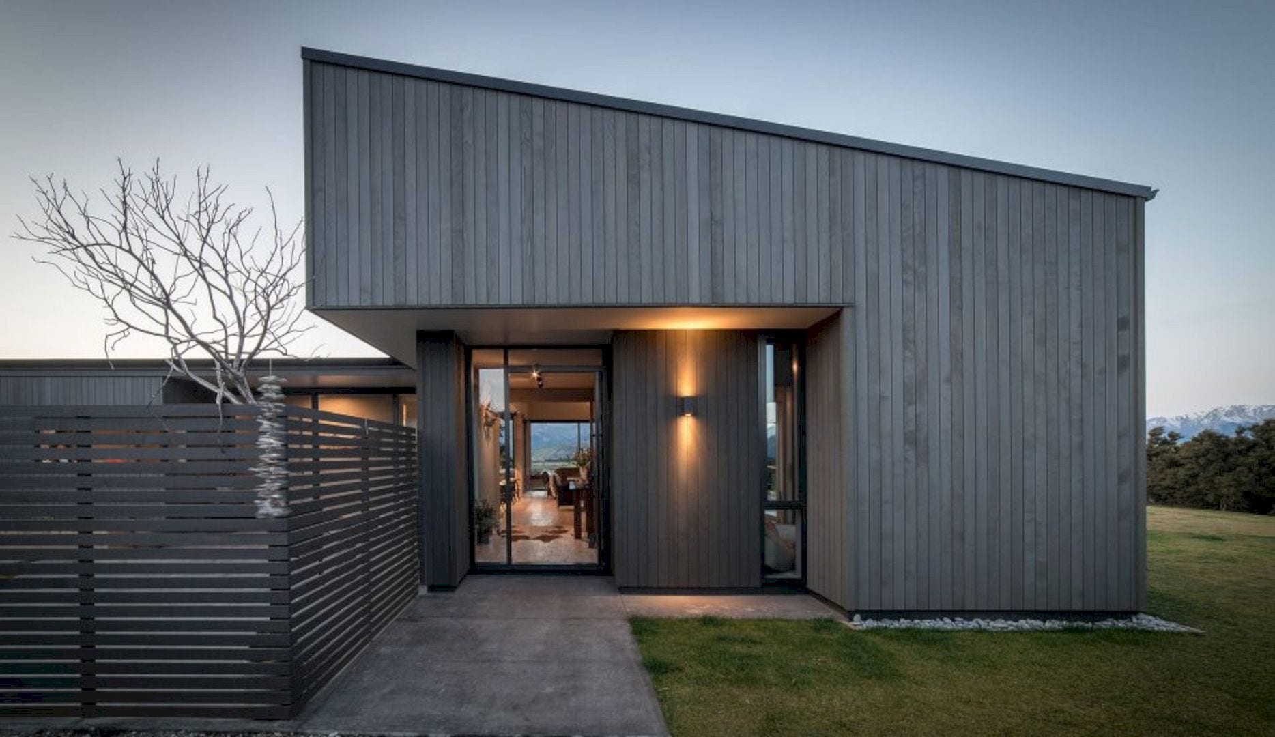
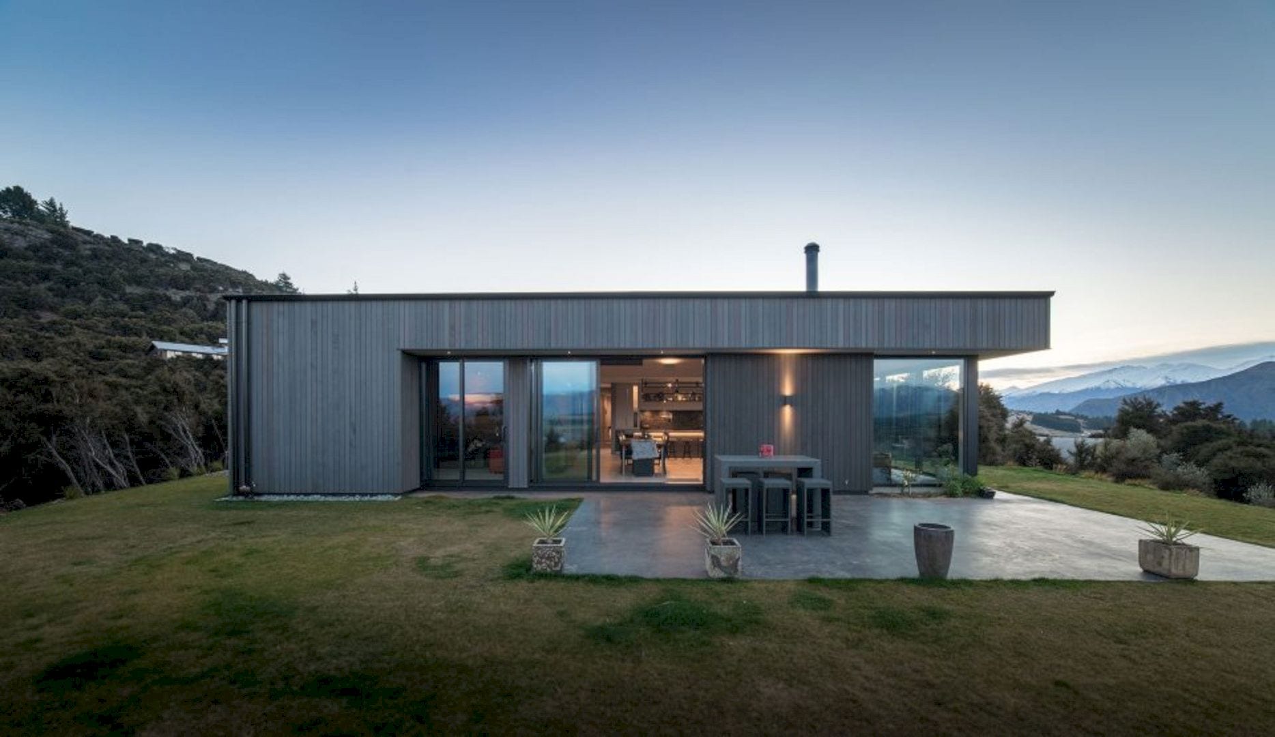
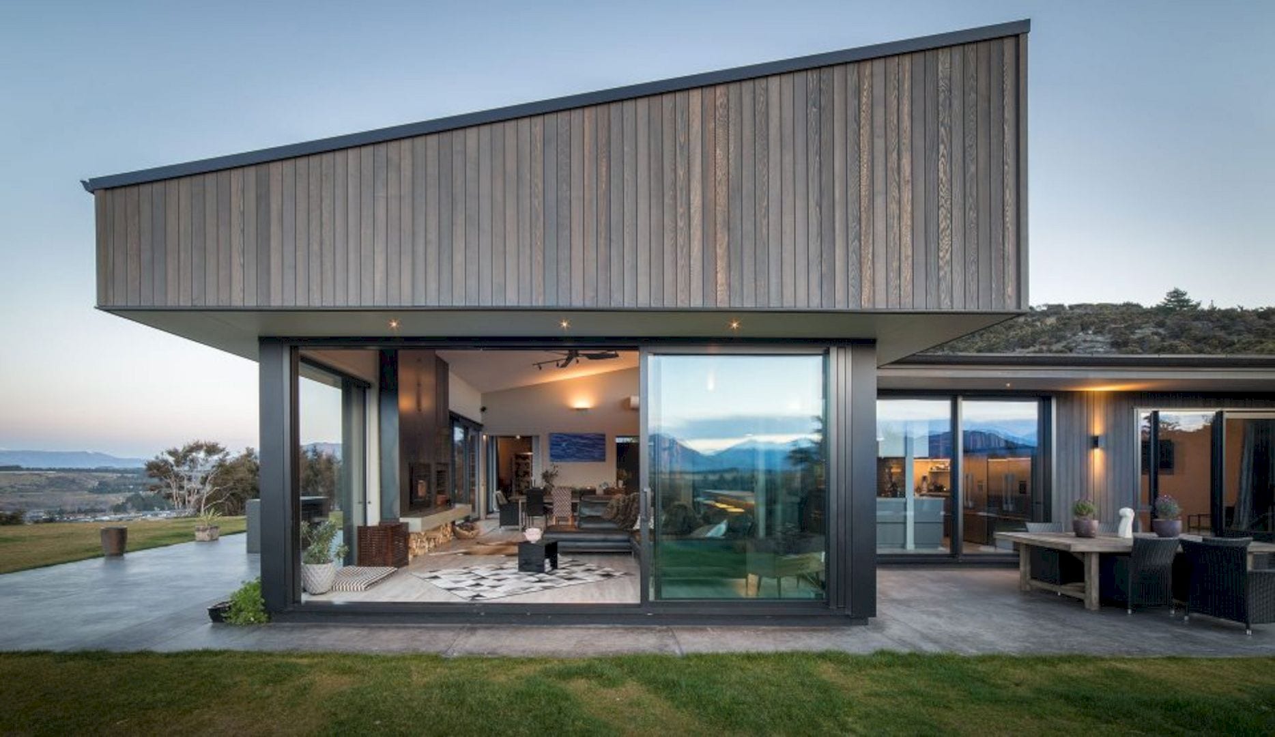
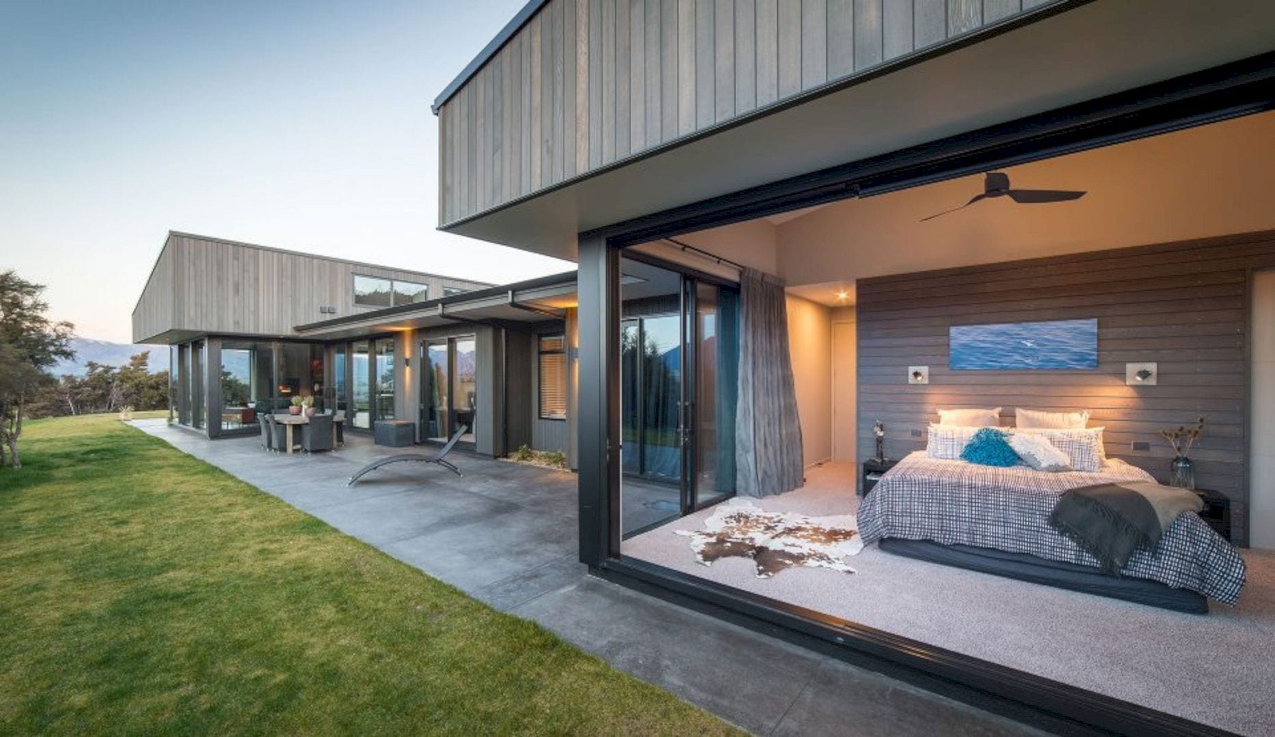
The design of this awesome house comprises two mono-pitch gable forms that angle west, bringing warm light into the house spaces and also capturing the evening sun. In this house, the clients can enjoy the stunning views of the surrounding comfortably.
Materials
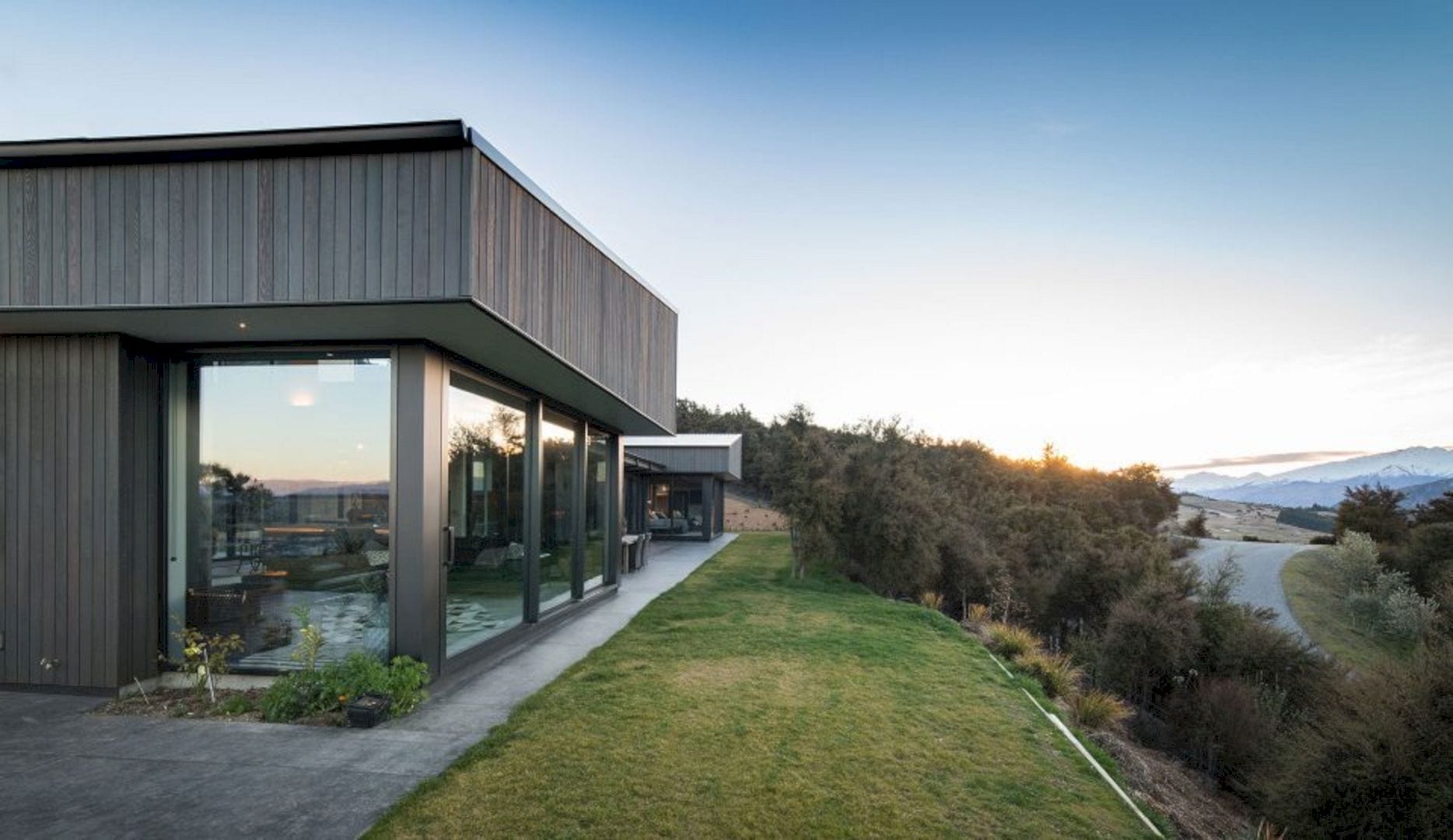
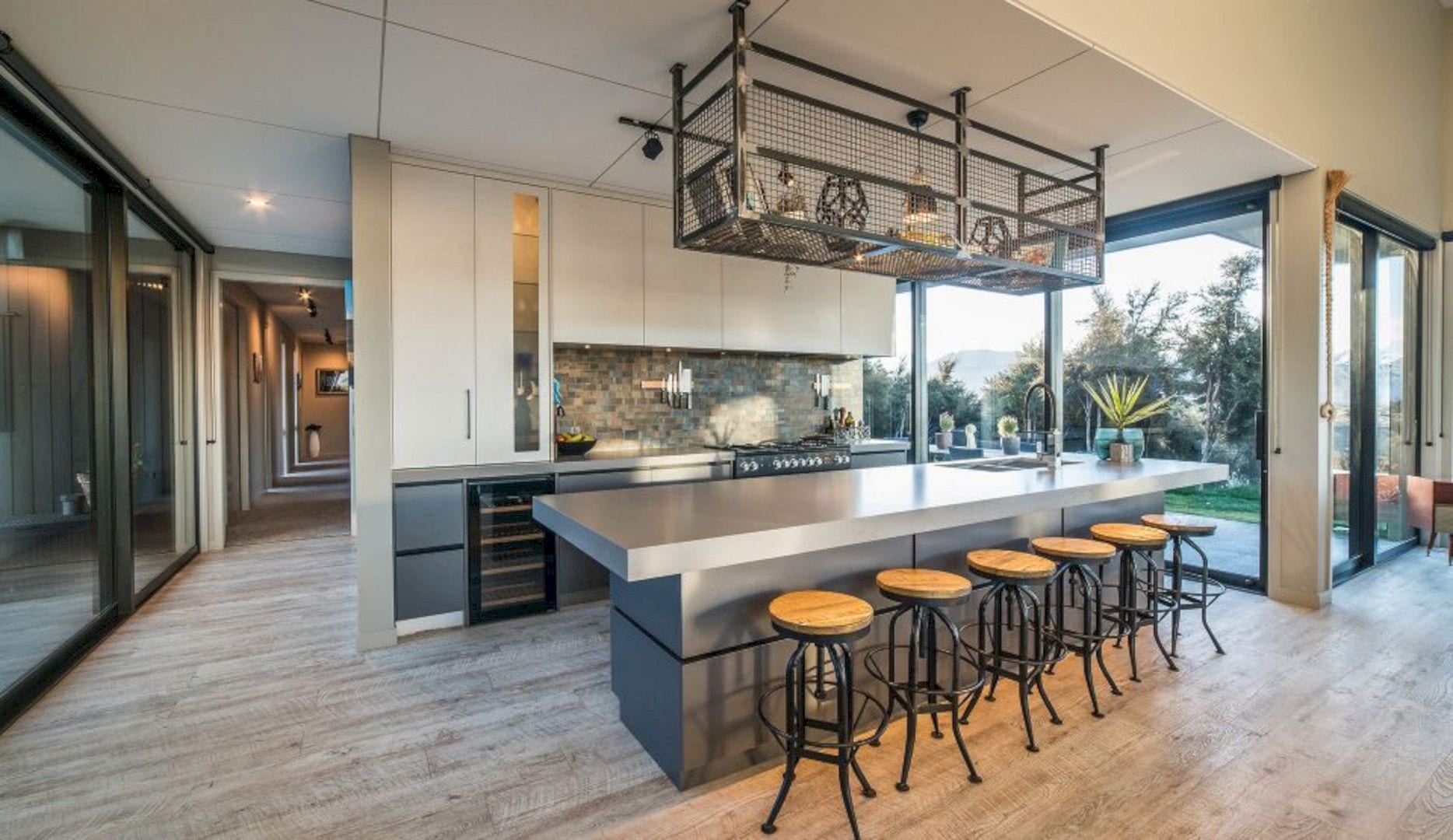
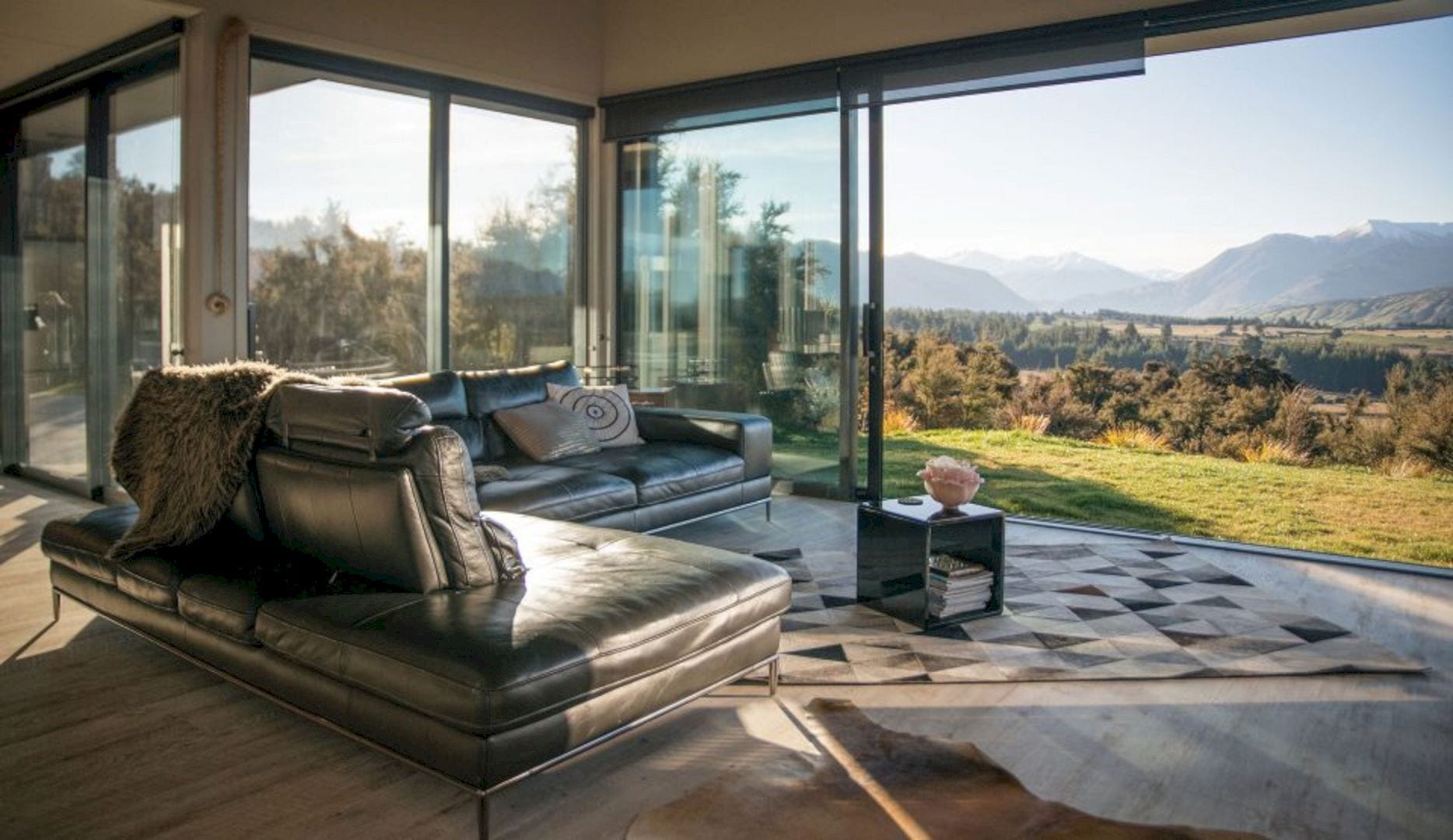
Clad in dark stained cedar with black window joinery externally, the elevations’ simple geometries of this house can reflect the desire of the clients for understated modern design. This design ables to provide the clients a comfortable place as if the surrounding landscape was one with the house.
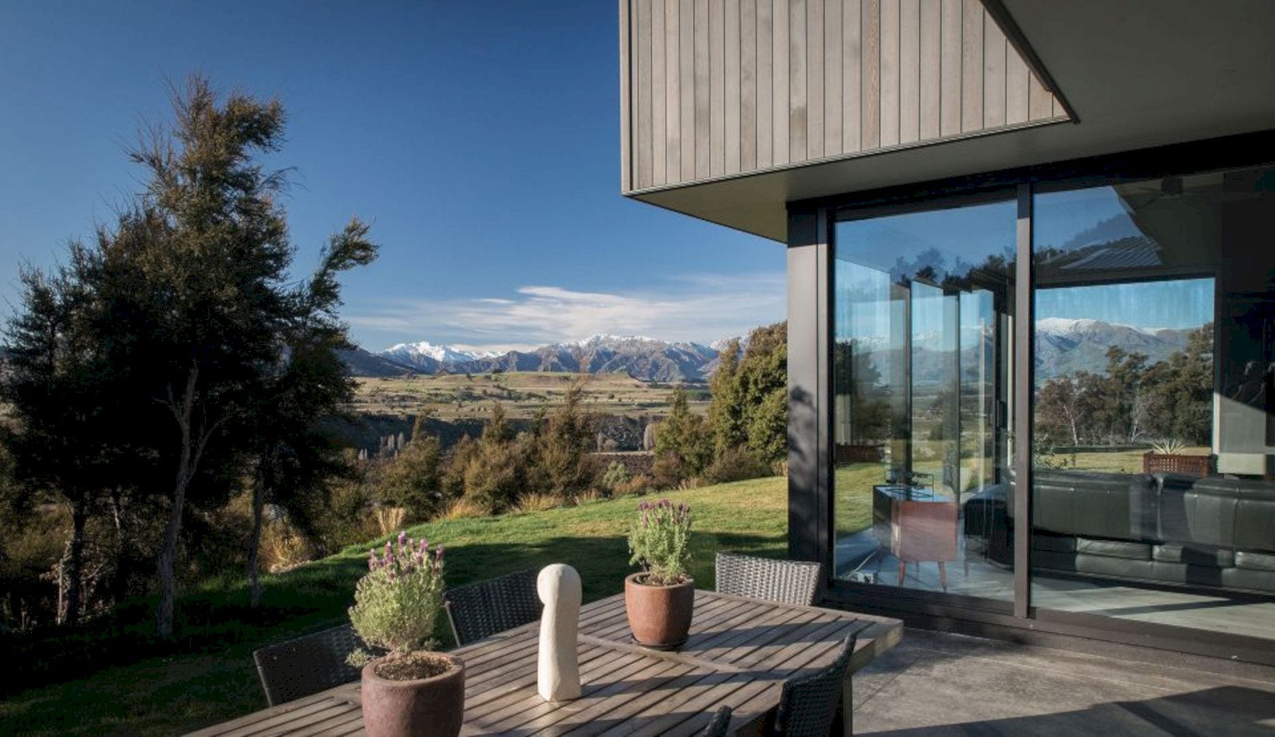
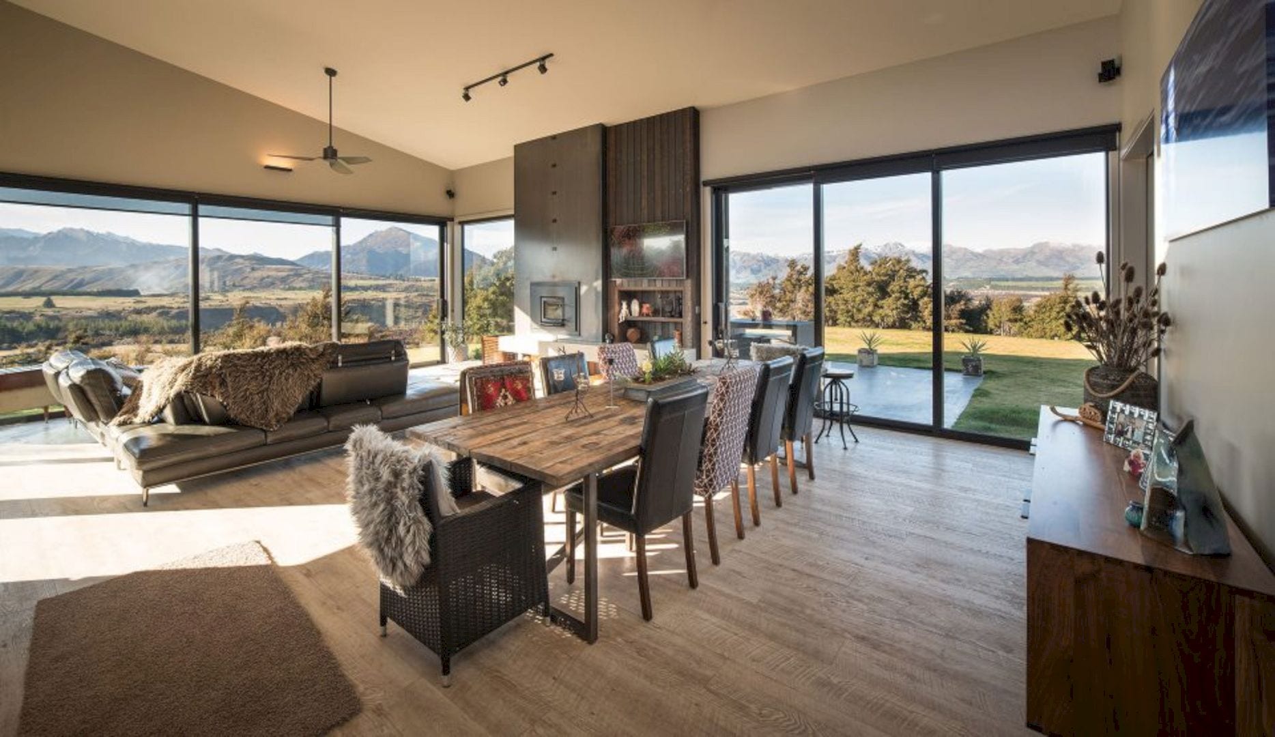
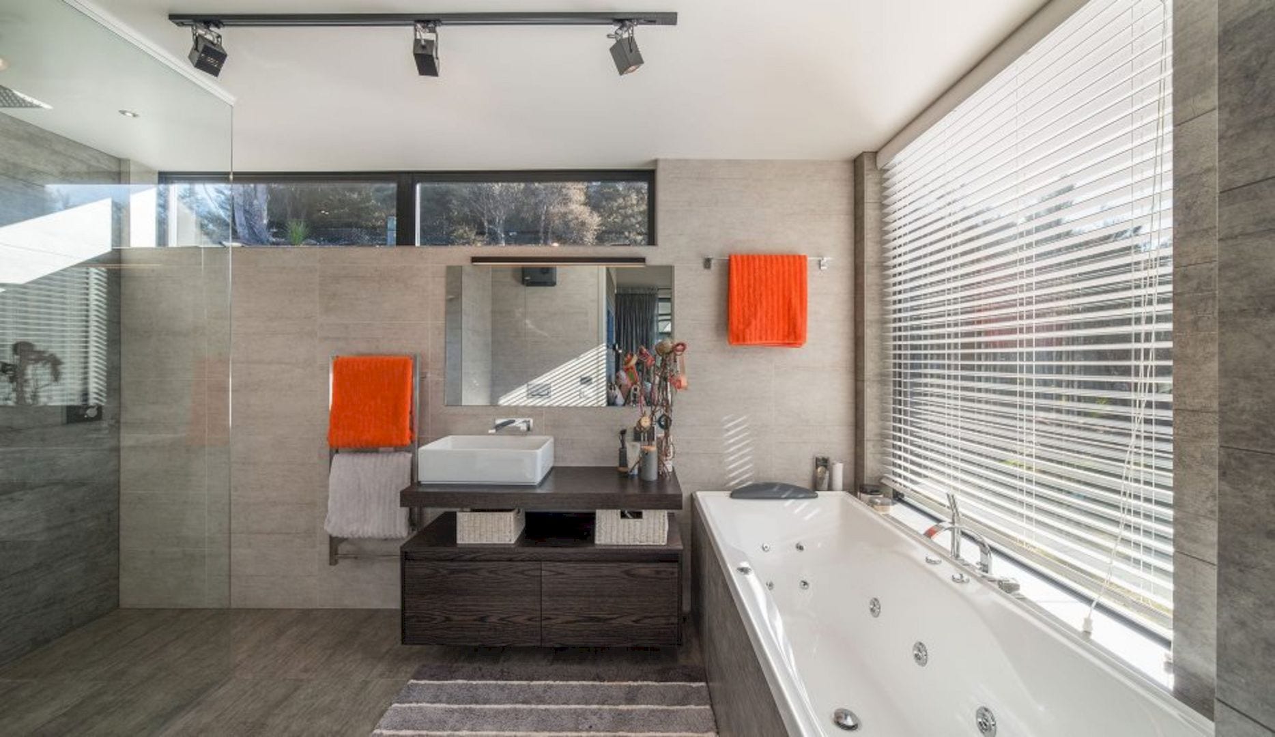
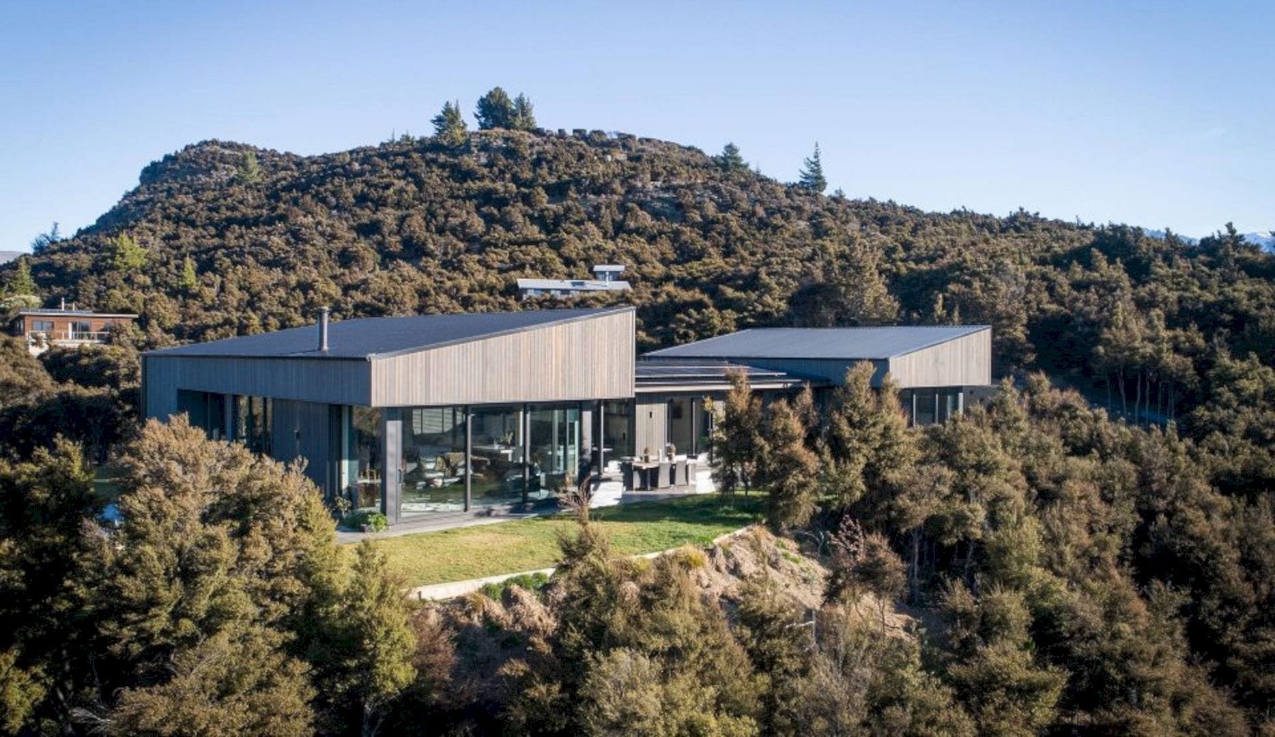
The material palette is simple and refined. The walls are white with cedar & blackened steel features while the house floors are oak.
Kanuka Rise House Gallery
Photographer: Larkin Design: Simon Larkin Photography
Discover more from Futurist Architecture
Subscribe to get the latest posts sent to your email.
