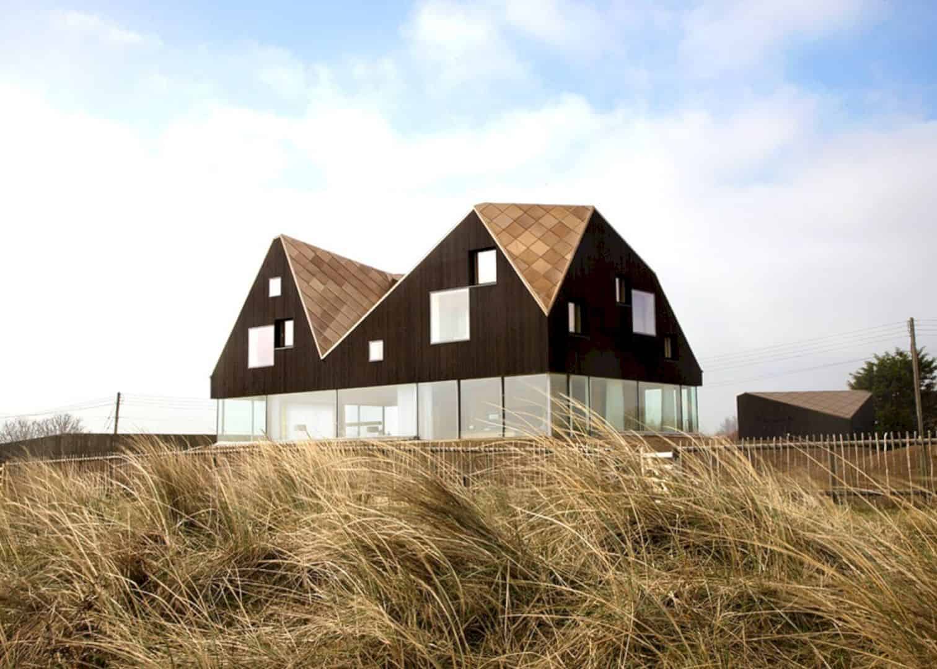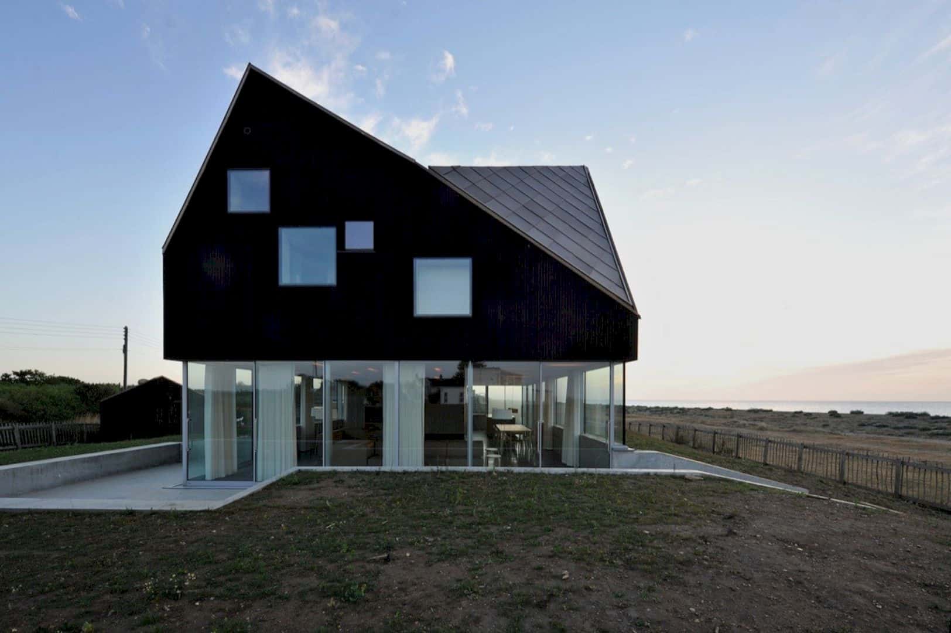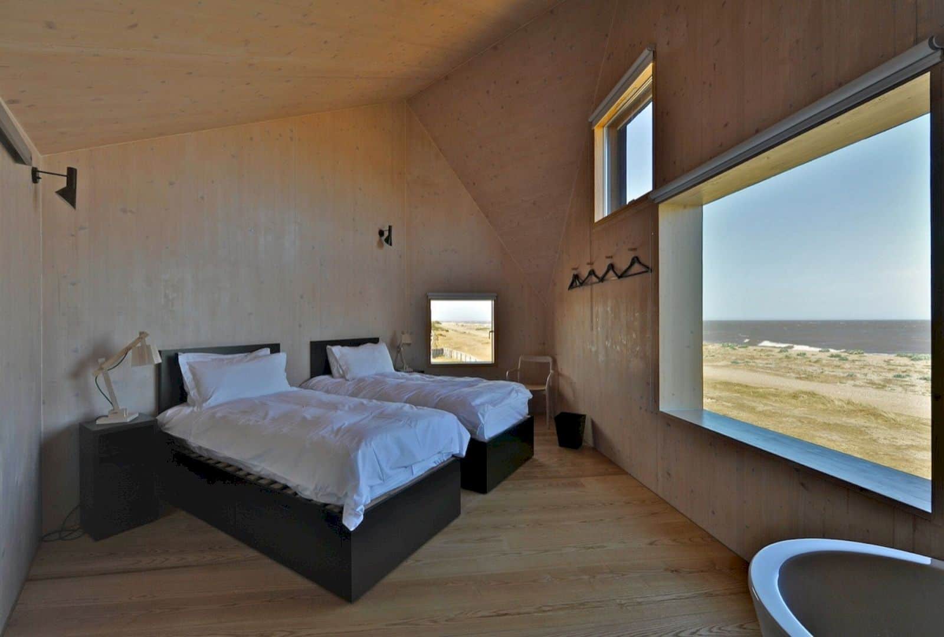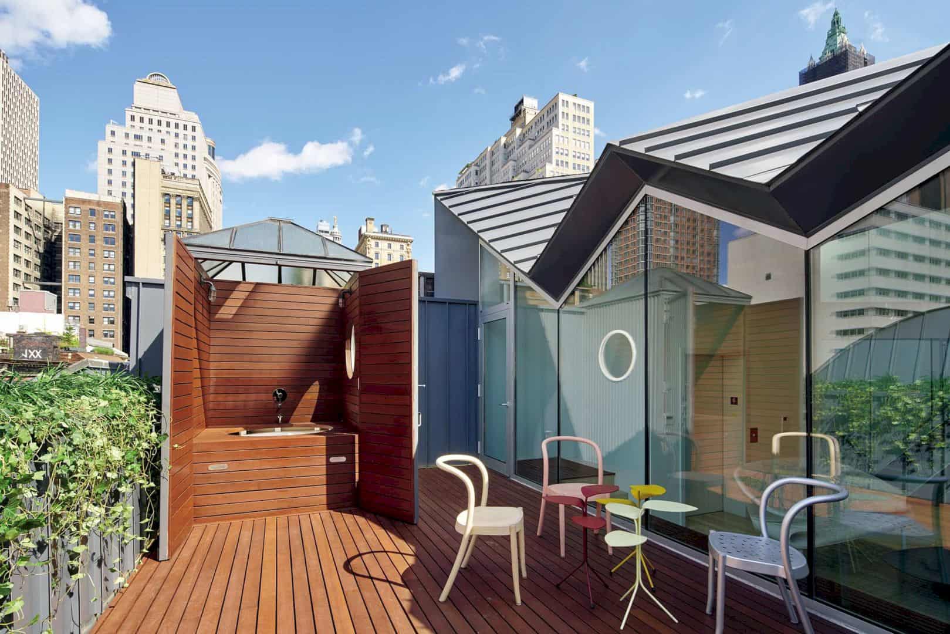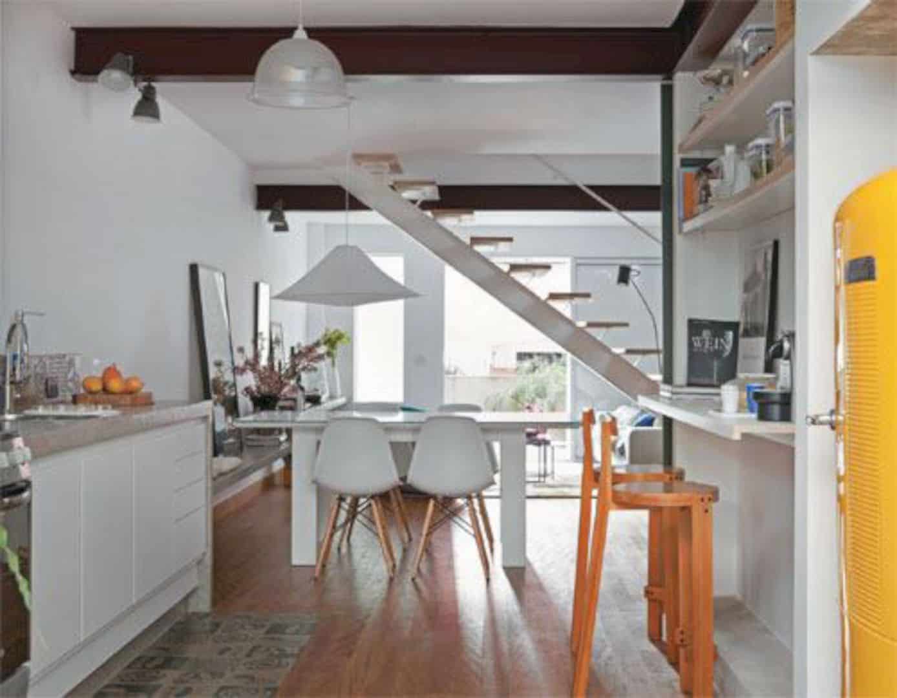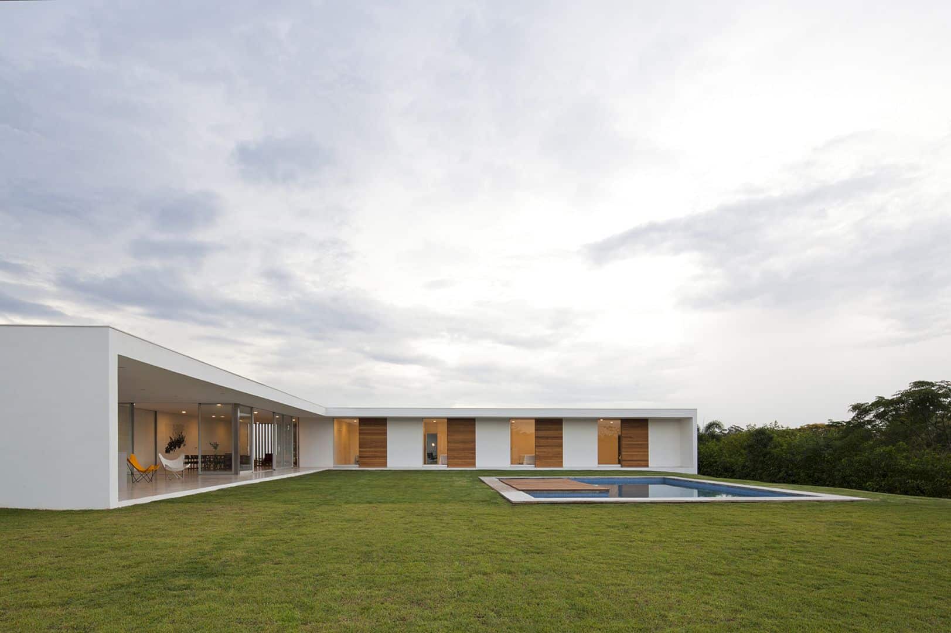This holiday house is located in Thorpeness, England with 250 m². Dune House is a living architecture designed and completed in 2011 by Jarmund / Vigsnæs Architects that collaborated with Mole Architects Ltd. It is located in Thorpeness, England with a floating appearance on its top floor.
Design
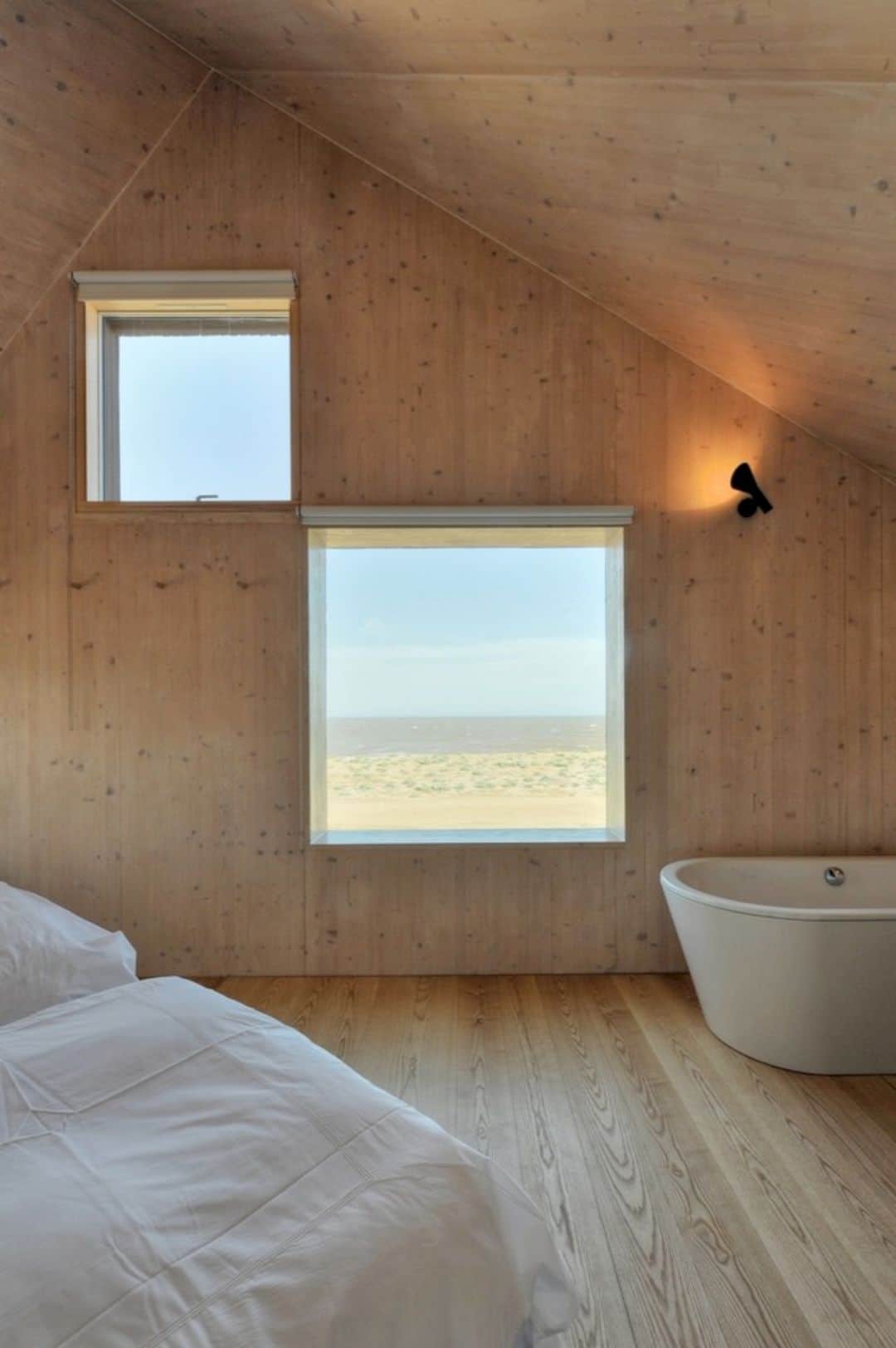
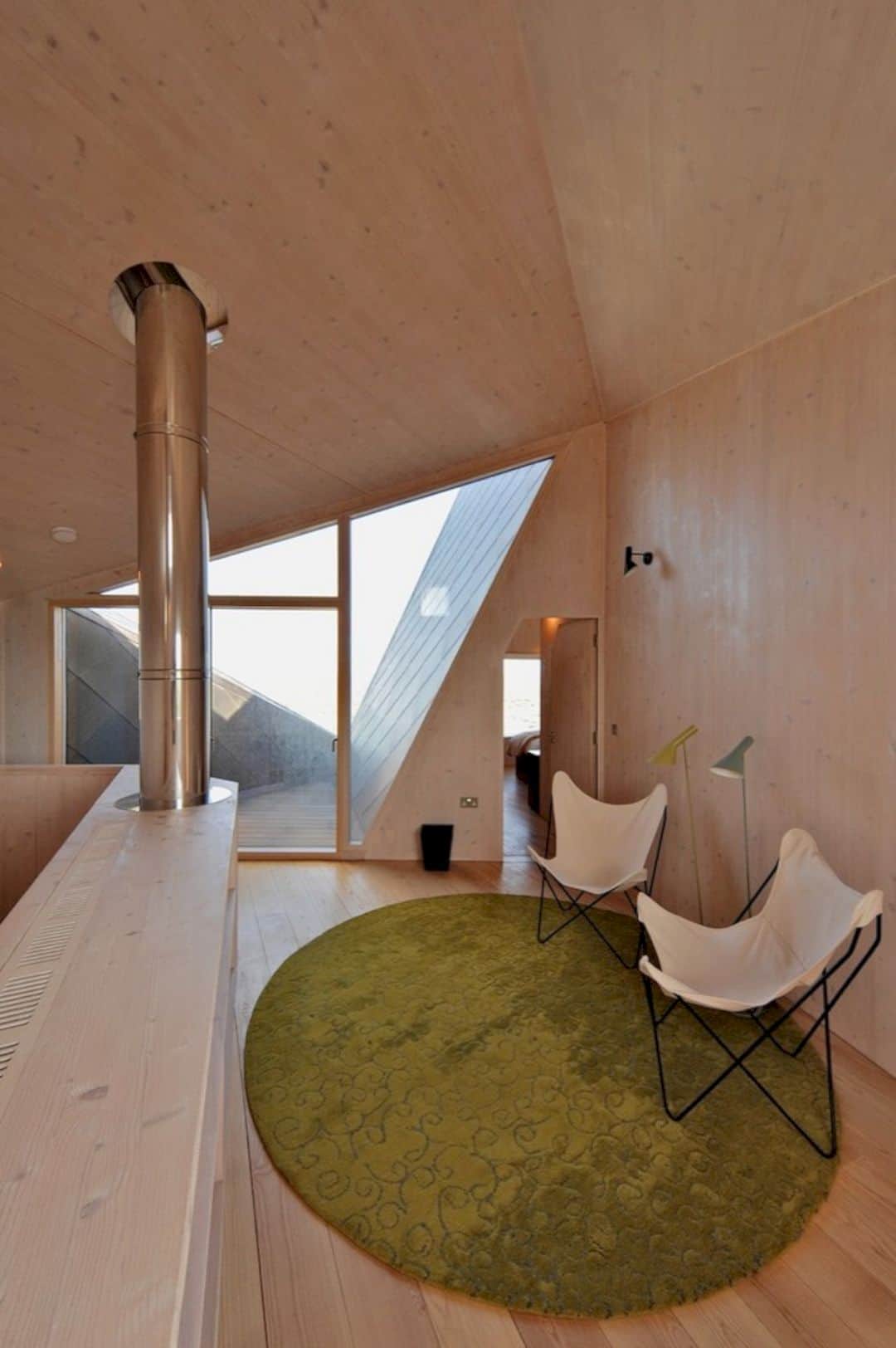
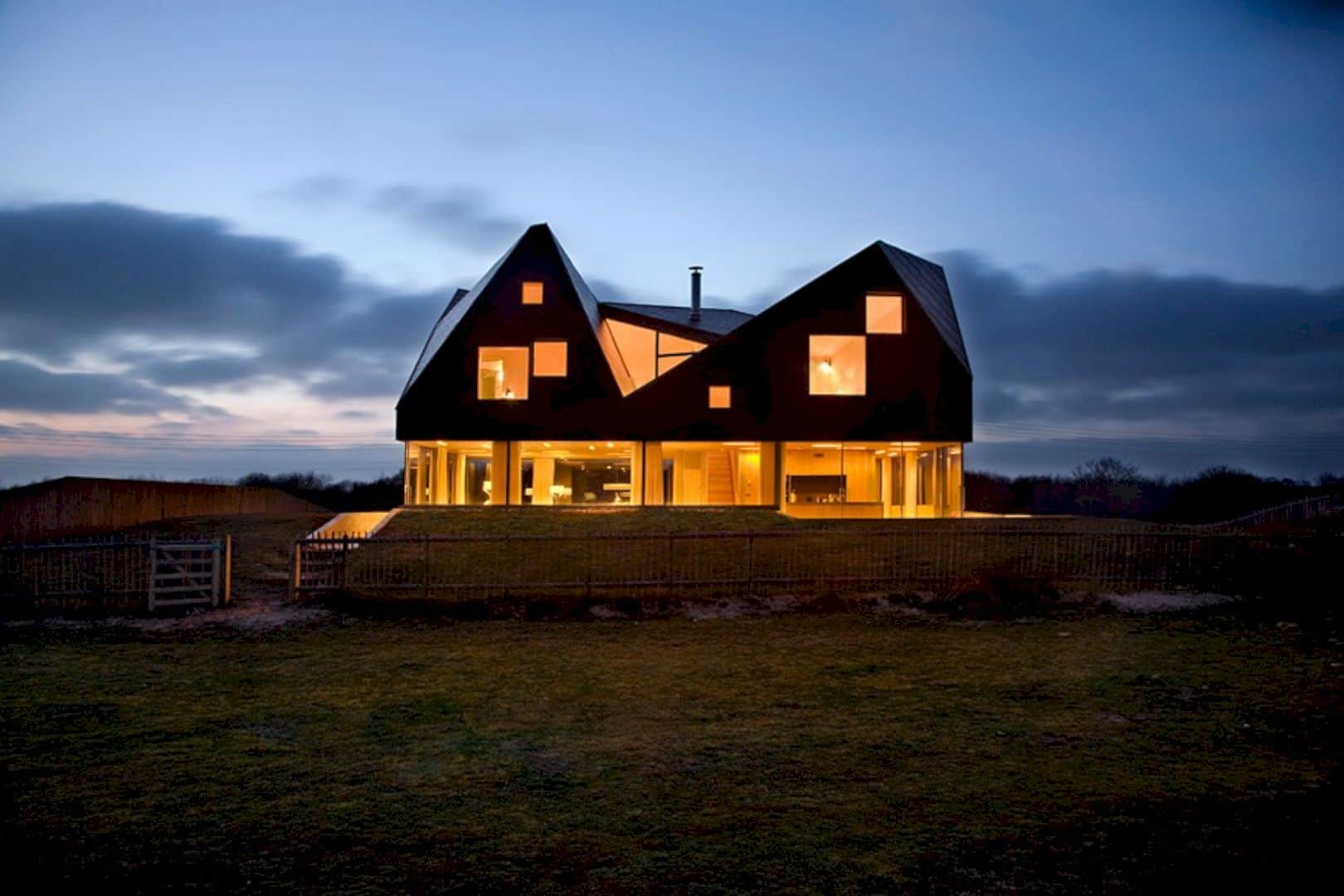
It is very important to relate to the existing, typical, British seaside strip of houses, especially to get planning permission. The bedroom and the roofscape of this holiday house somehow play with the buildings’ formal presence. They also reminiscent of a romantic remembrance of holidays while traveling through England.
Rooms
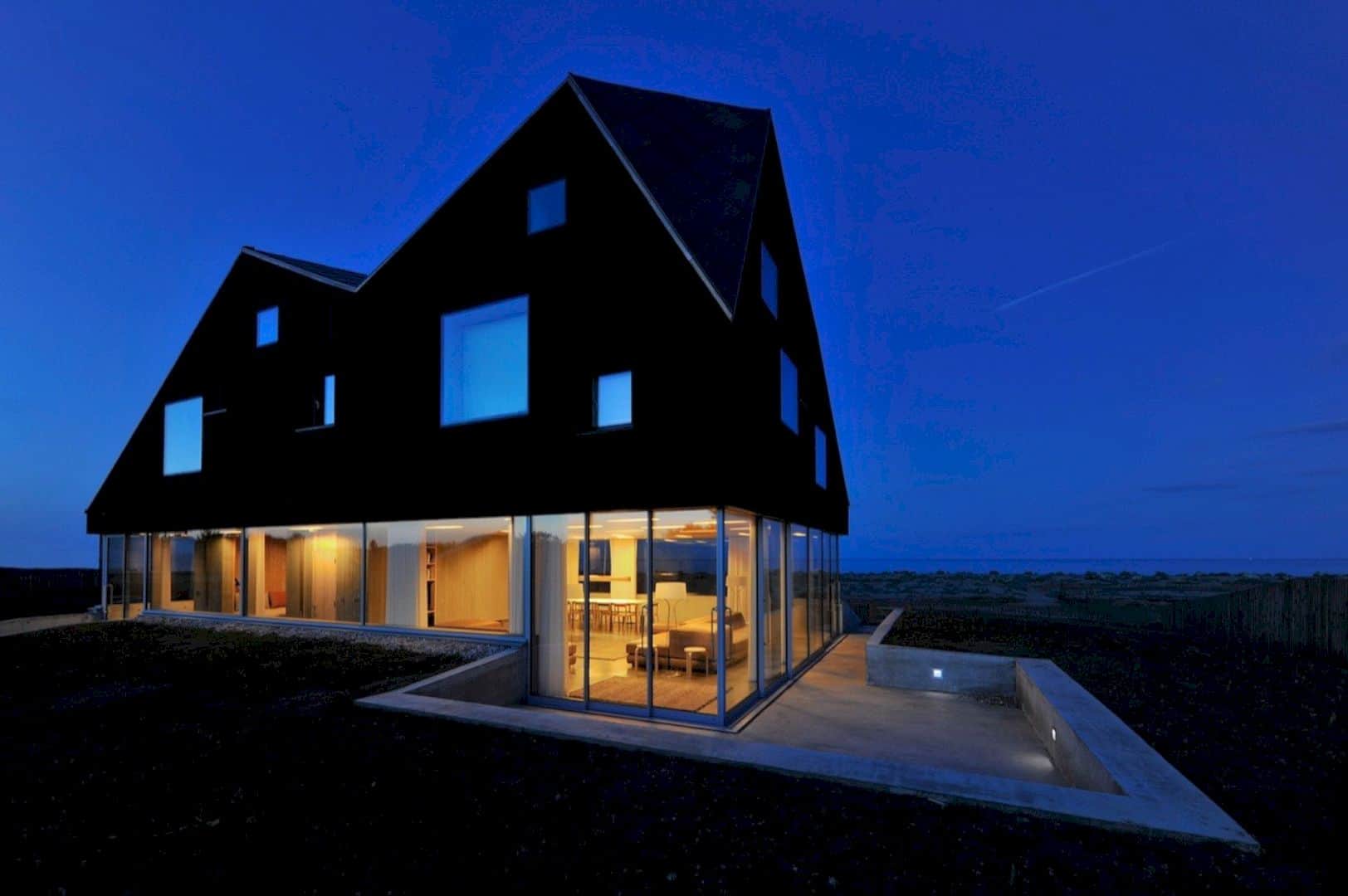
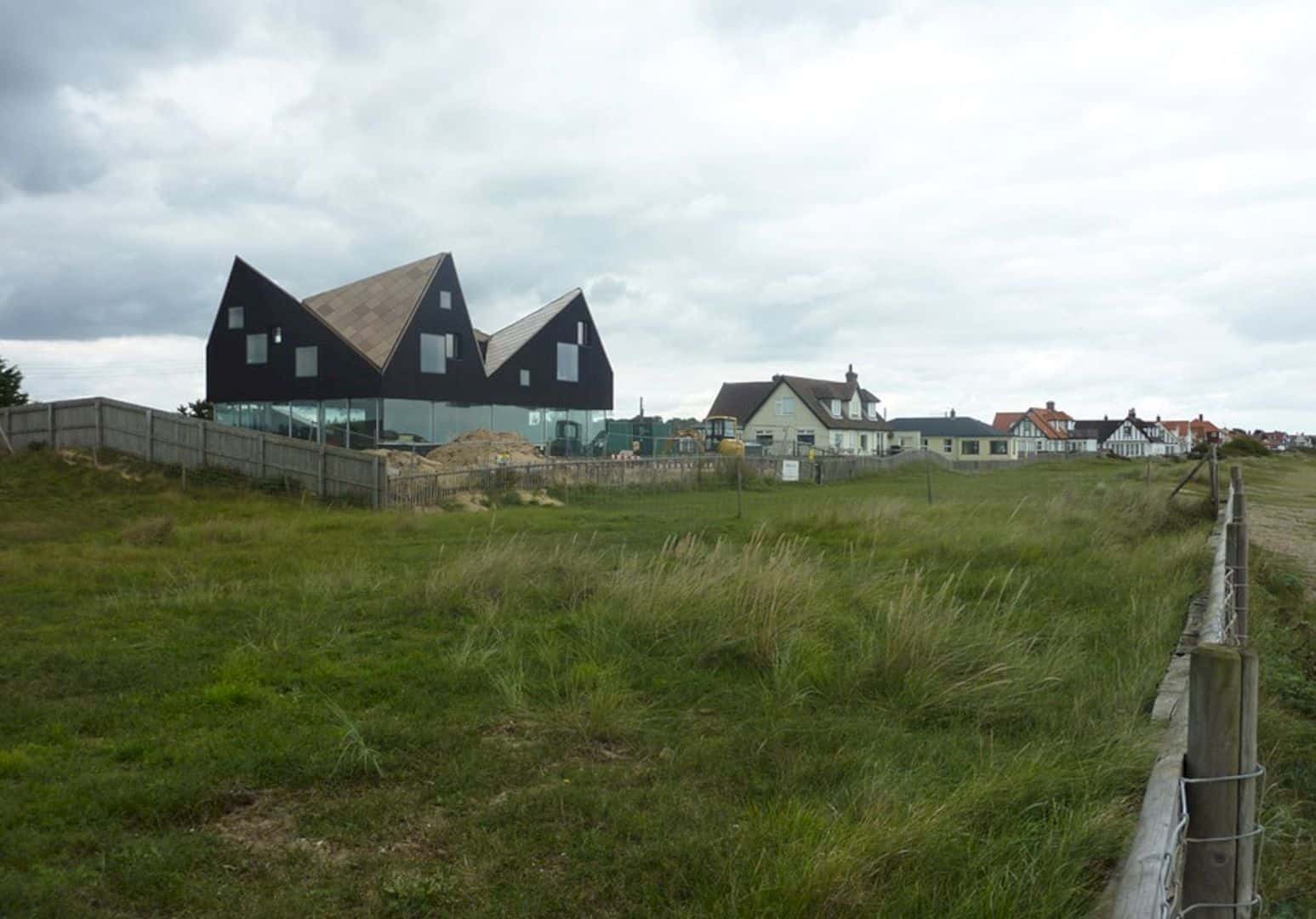
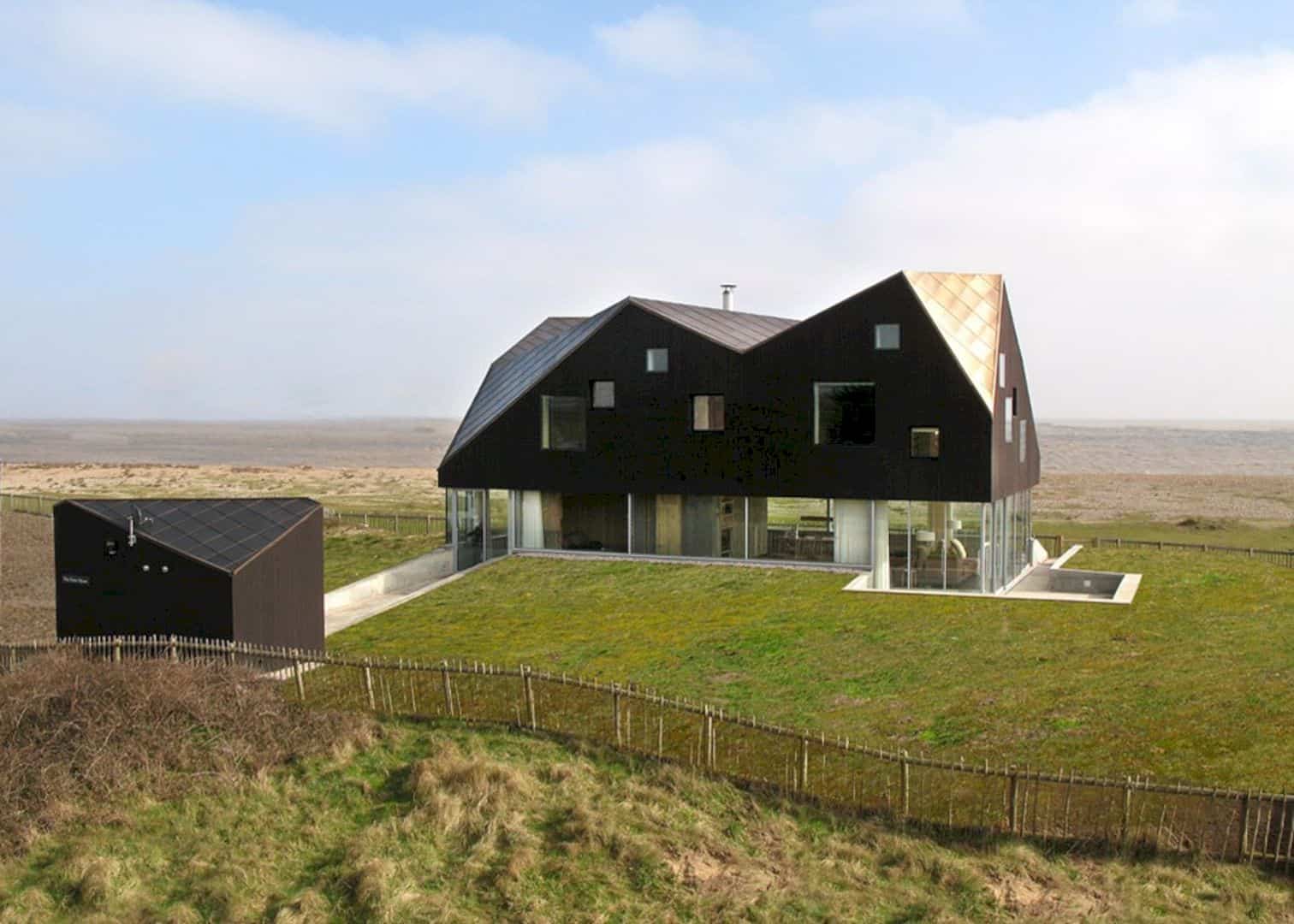
The ground floor of the house is in contrast with the formal presence by its lack of relationship to the top floor architecture. The terraces and living area are set into the dunes, protecting it from the strong winds and also open in all directions for wider views. The corners of the house can be opened by sliding doors, emphasizing the floating appearance of the house’s top floor.
Dune House Gallery
Photographer: Nils Petter Dale
Discover more from Futurist Architecture
Subscribe to get the latest posts sent to your email.

