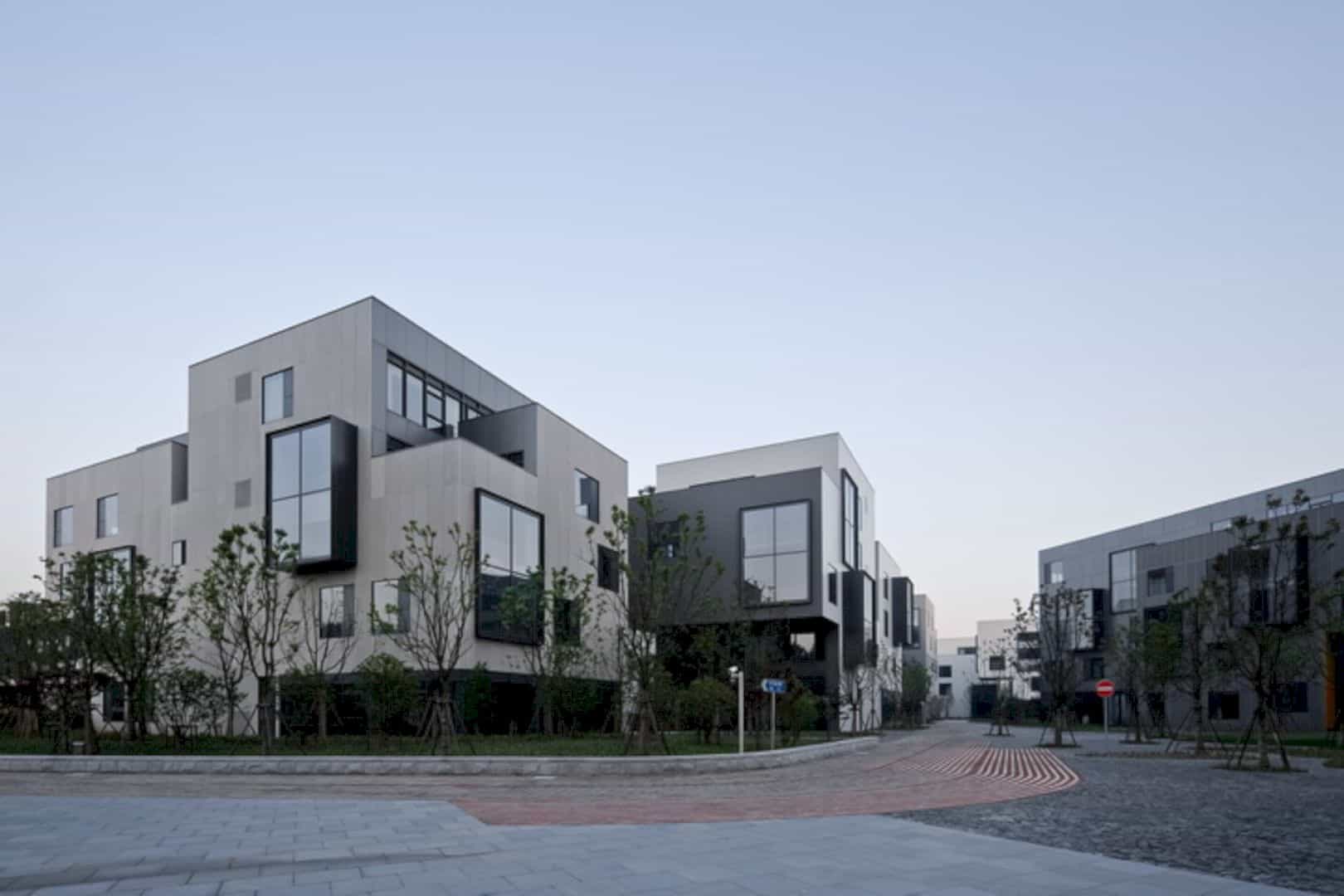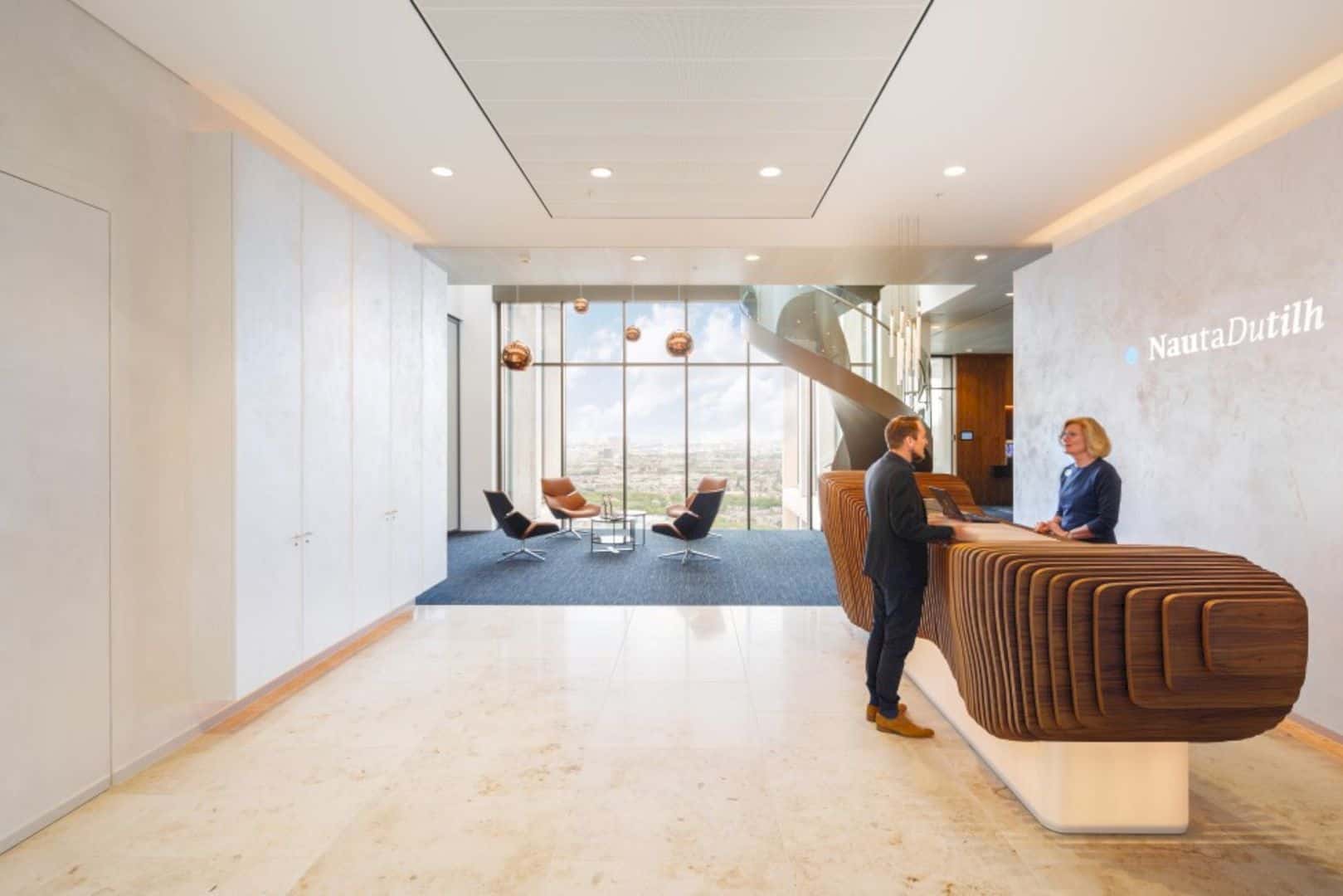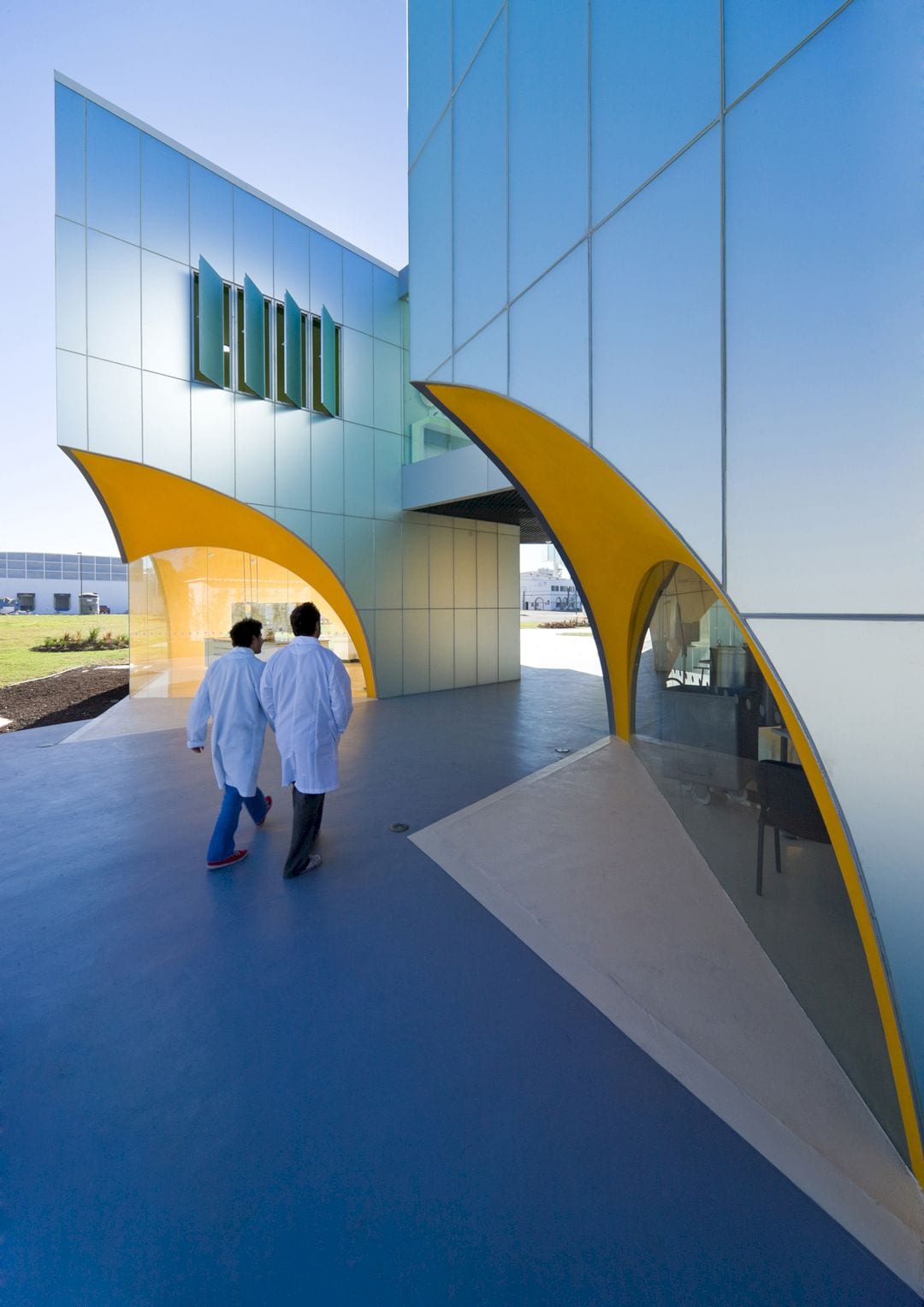Dating from 1964, the Faculty of Mathematics at Karlsruhe University has been upgraded in terms of energy conservation and architectural design by Ingenhoven Architects. It is possible to reduce the consumption of energy by half based on the innovative energy concept. The refurbishment of this Mathematics building is started in 2011 and completed in 2015 in Germany.
Design
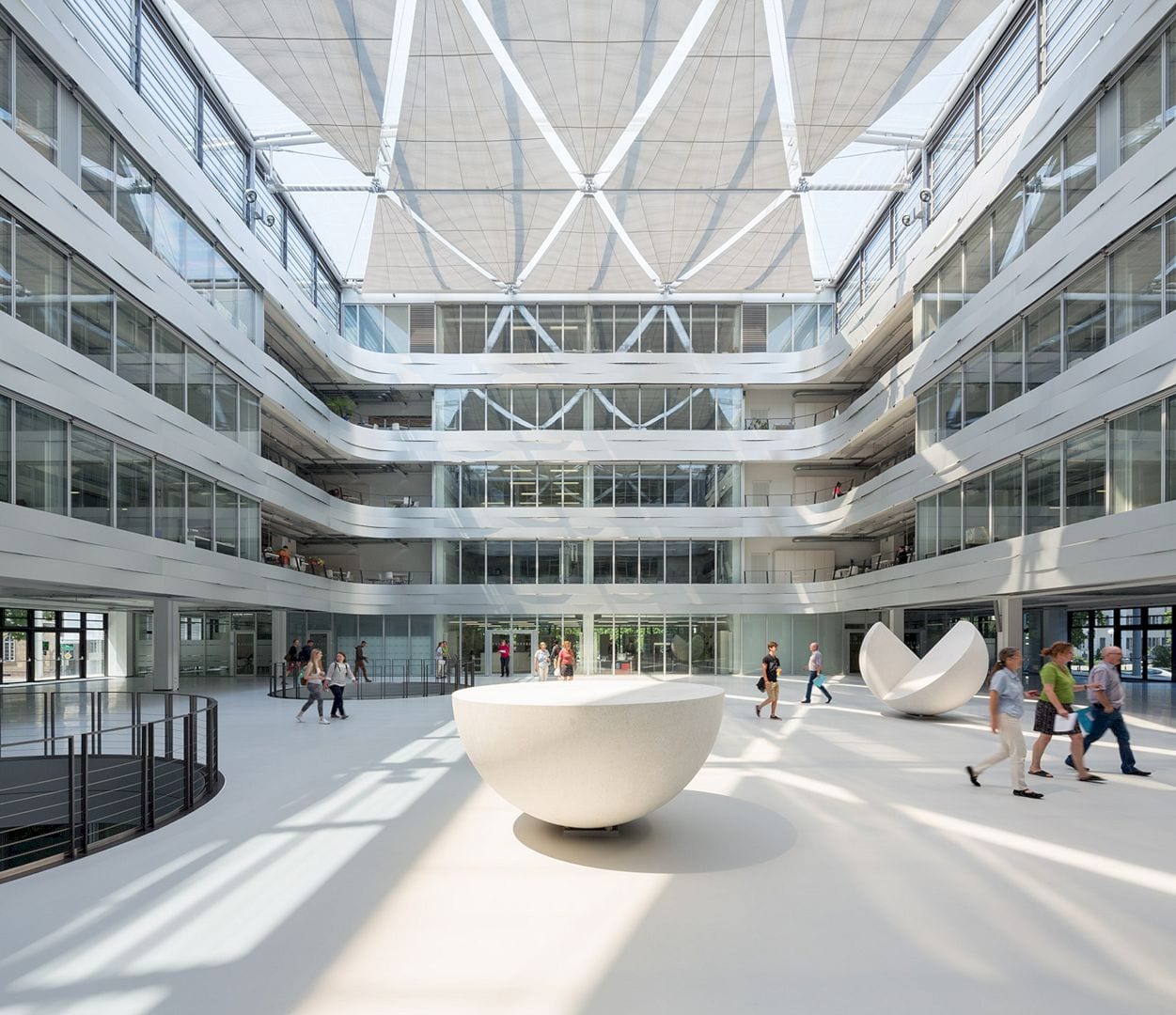
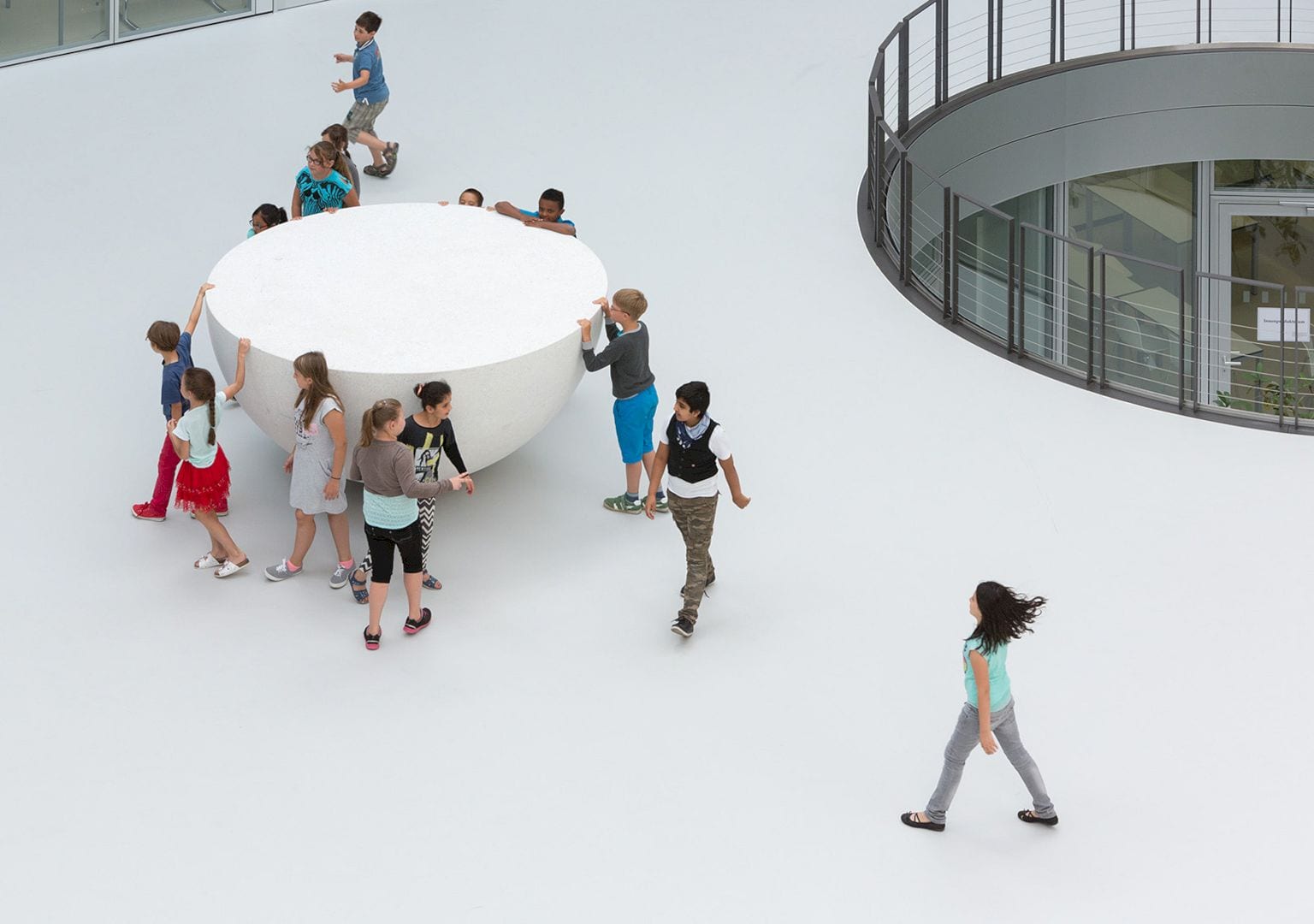
It is an awesome project of an architectural upgrade for a faculty building. This project is a prime example of how to deal with existing buildings of the German university from the post-war era. The building concept and overall space of the conversion can improve and optimize communication.
This building represents the university to the city due to the prominent position at the edge of the university campus, near the historic Karlsruhe center. The rectangular five-story building encloses a raised inner courtyard. Fine art also can be found here: a group of sculptures called “Family of five semi-spheres” designed by Max Bill.
Structure
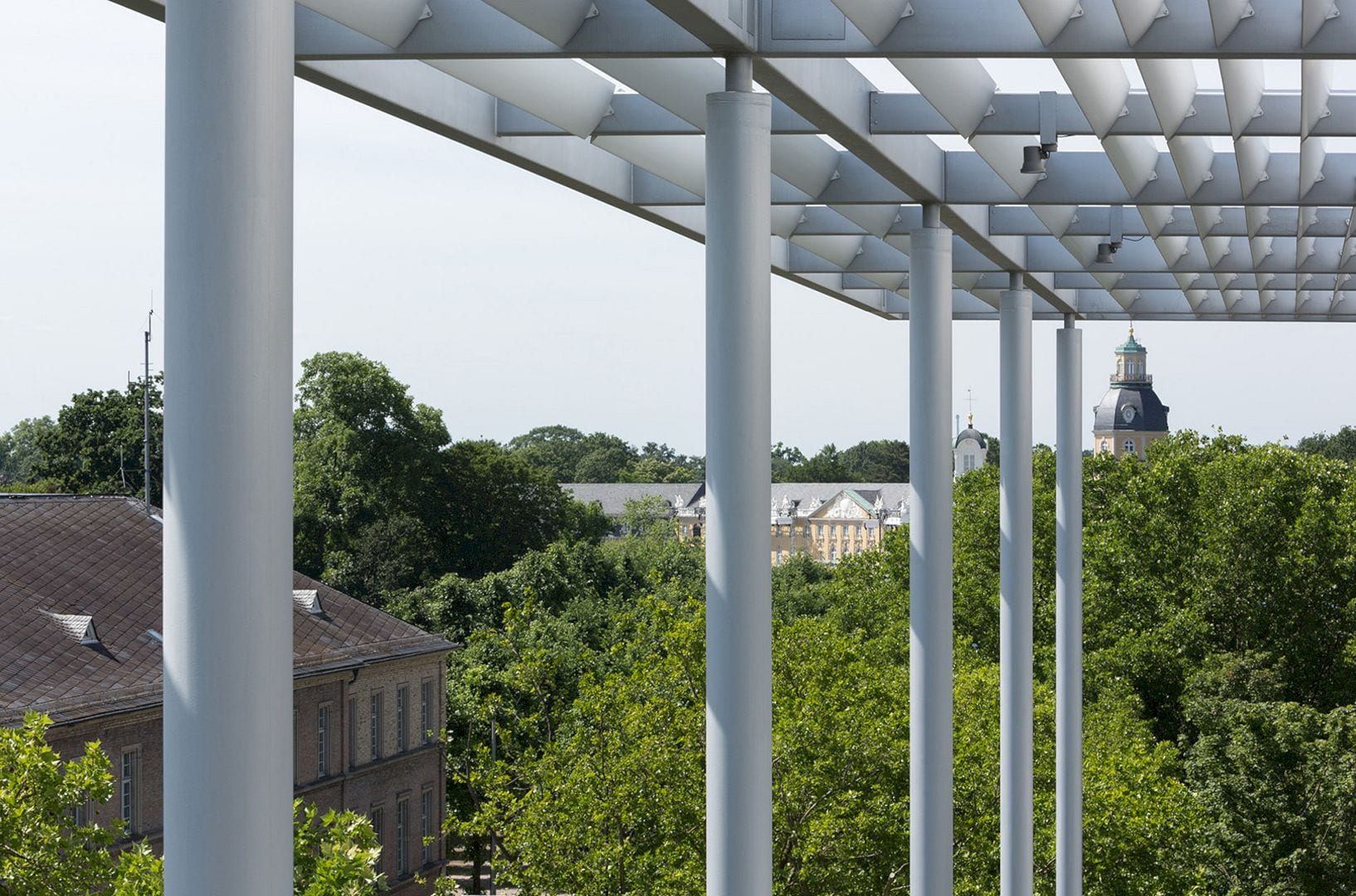
The additional building volume is placed on the top of a set-back mezzanine part of the building to extend the usable area by 2,200 square meters. Lightweight steel construction with a lightweight membrane covering the inner courtyard is featured by the newly created roof. The courtyard is used as a heat buffer, minimizing energy loss in winter and ensuring the indoor climate during summer is cool.
The communication-enhancing interior concept is used for the research activities with meeting points for spontaneous meetings on every floor and meeting rooms for working groups. This building can also support the cooperative projects and also provide spaces for new research applications and individual plans.
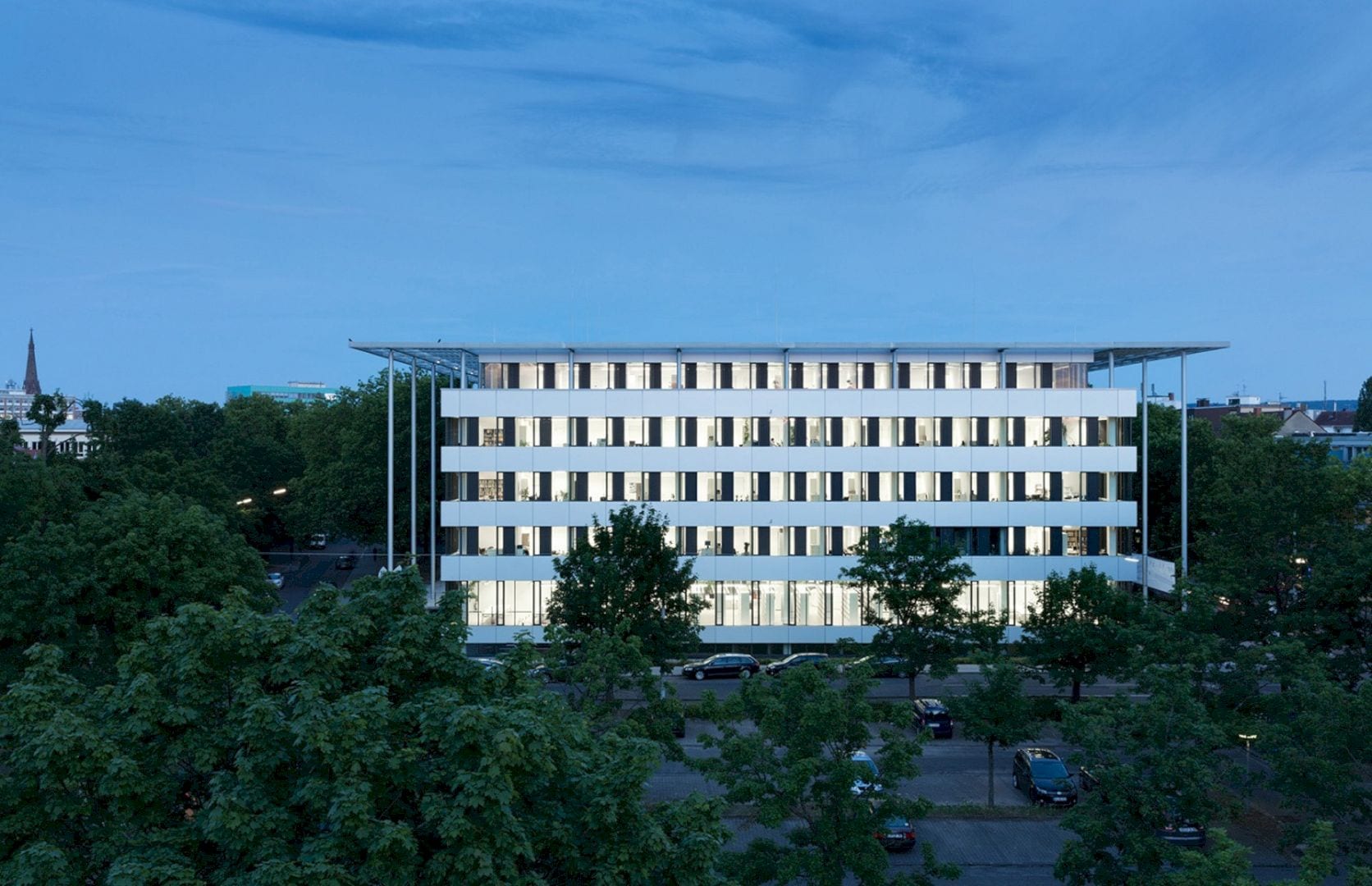
With daylight from all sides, the inviting bright design of this building can support concentrated study and research and create a fun atmosphere too. The first floor consists of all more public, highly frequented areas of the Faculty while the upper floor accommodates institute office, seminar rooms, meeting room, and project areas. In the basement, there are additional seminar rooms, library, and PC pools.
The removal and replacement of building components is the special focus during the building conversion and extension. A new facade is also given with improved thermal insulation and new energy-efficient service installations. Passive air-conditioning is introduced to the building and the utilization of daylight is also improved.
Faculty of Mathematics at Karlsruhe University Gallery
Photography: Ingenhoven Architects
Discover more from Futurist Architecture
Subscribe to get the latest posts sent to your email.

