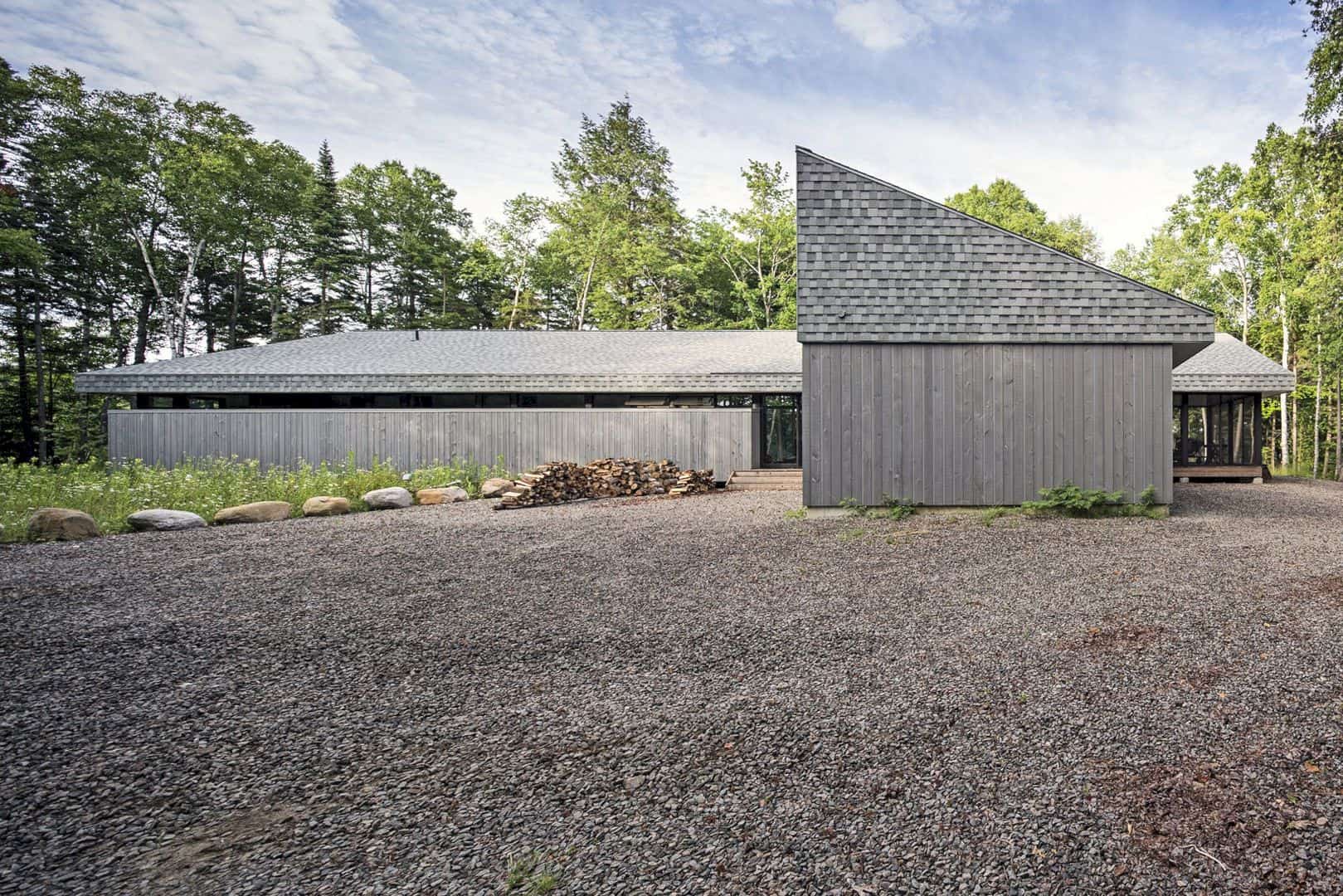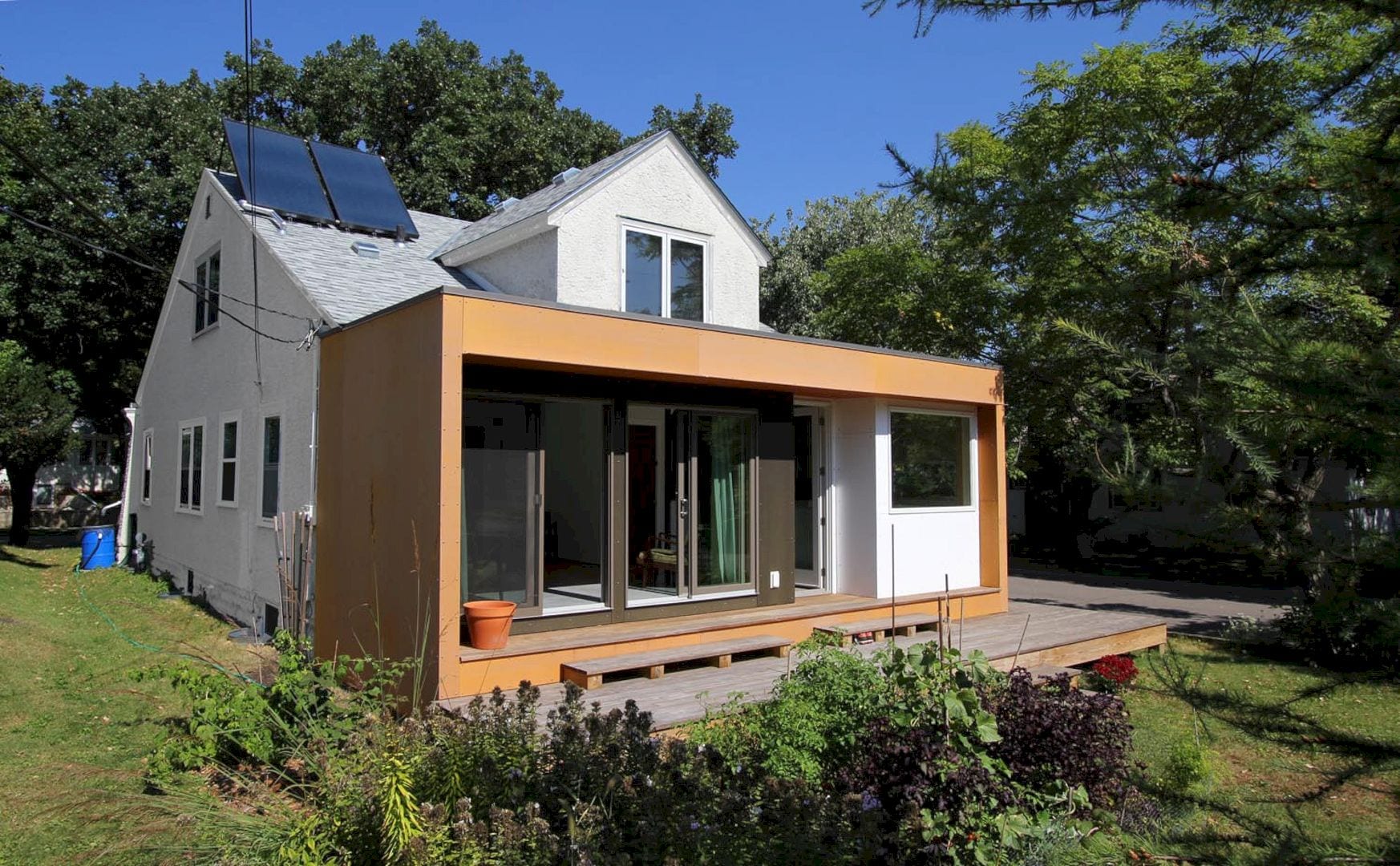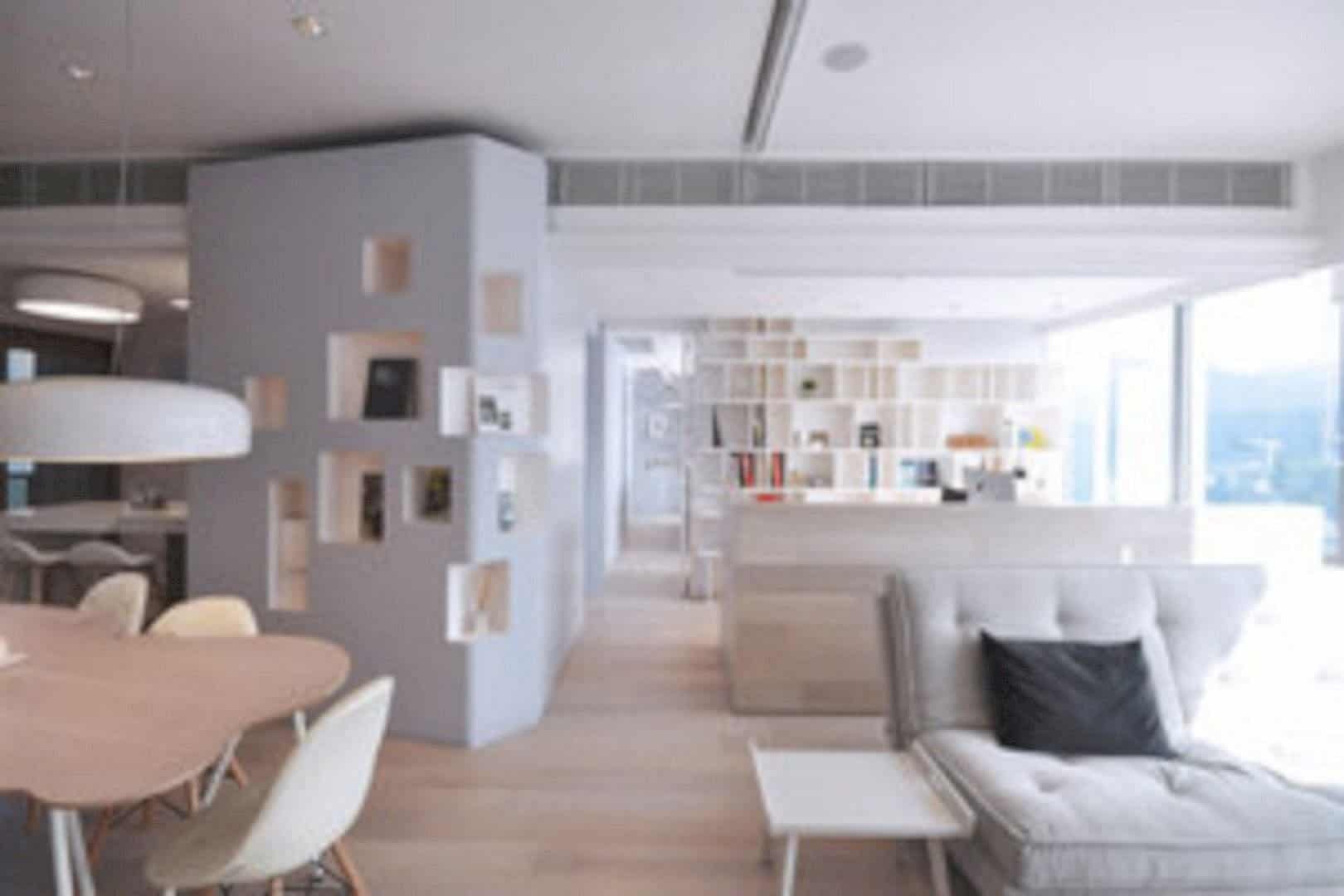Designed by Marmol Radziner Architecture, Mandeville Canyon is located between a canyon road and a hillside in the Santa Monica Mountains. It is a modern house designed with a solid facade of brick and metal panels while the interiors of this house are designed for regaling and relaxing.
Architecture
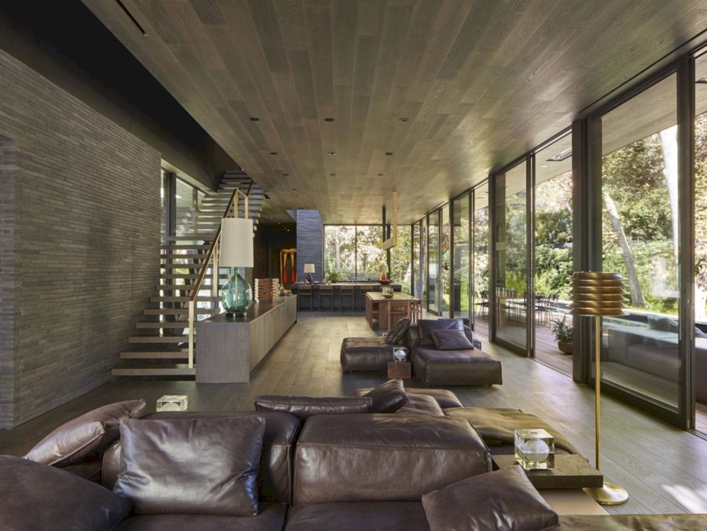
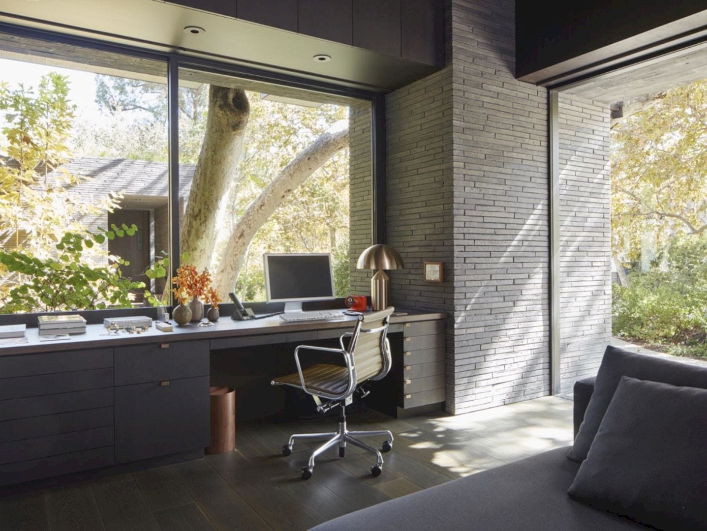
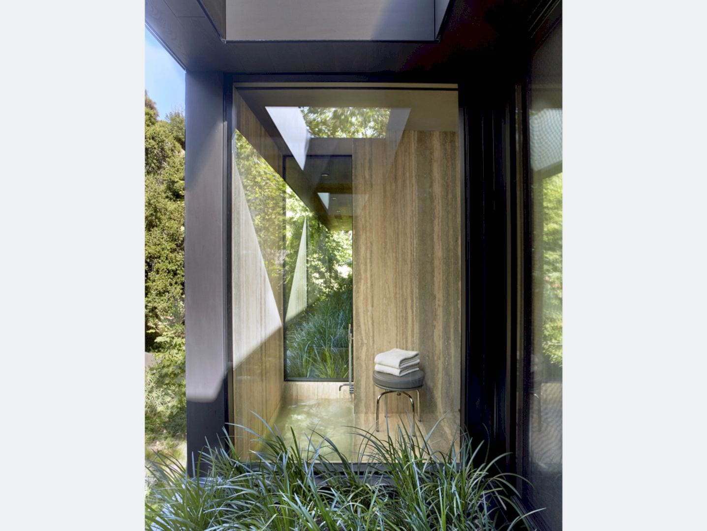
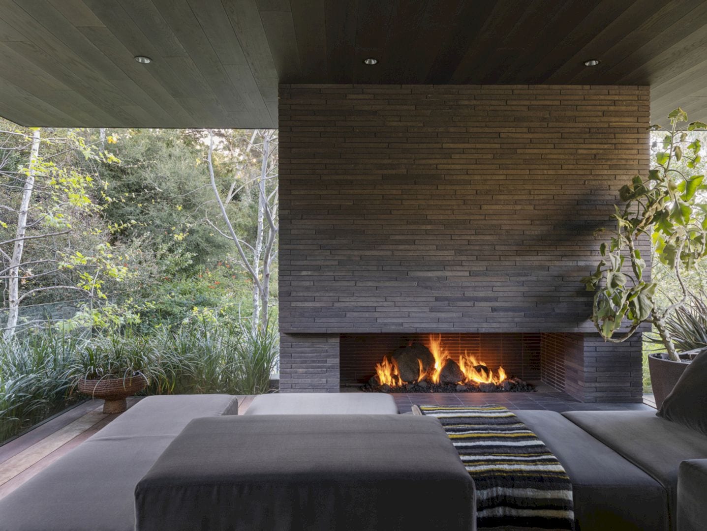
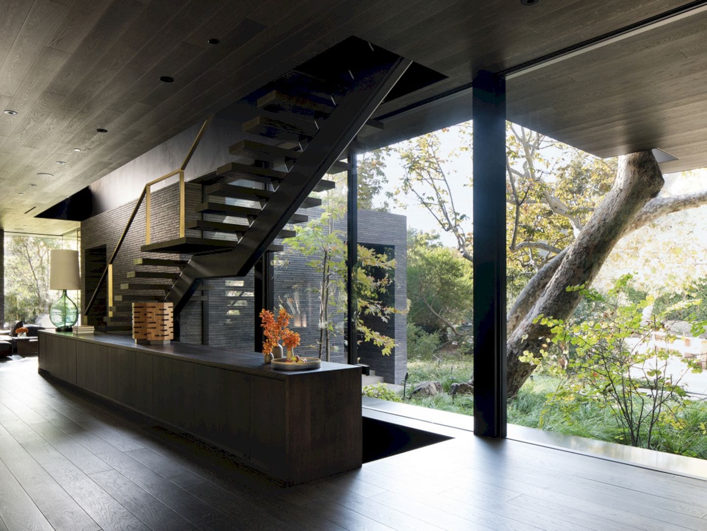
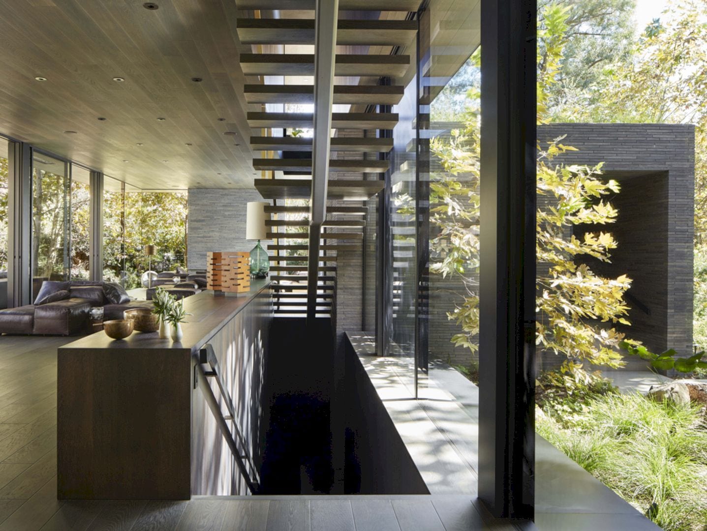
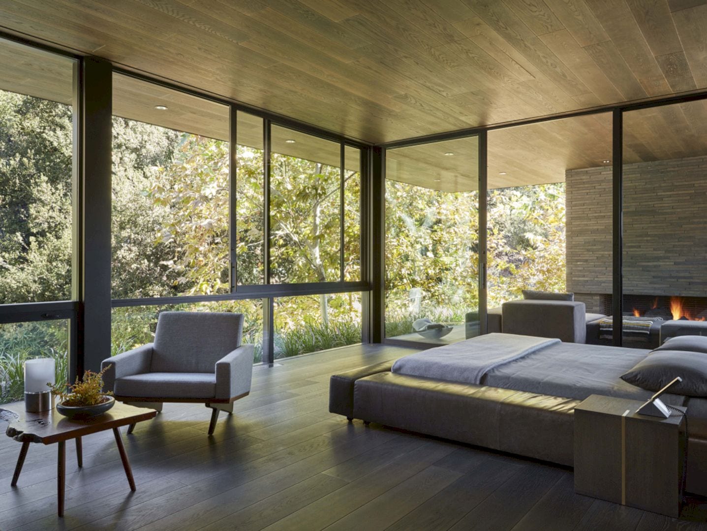
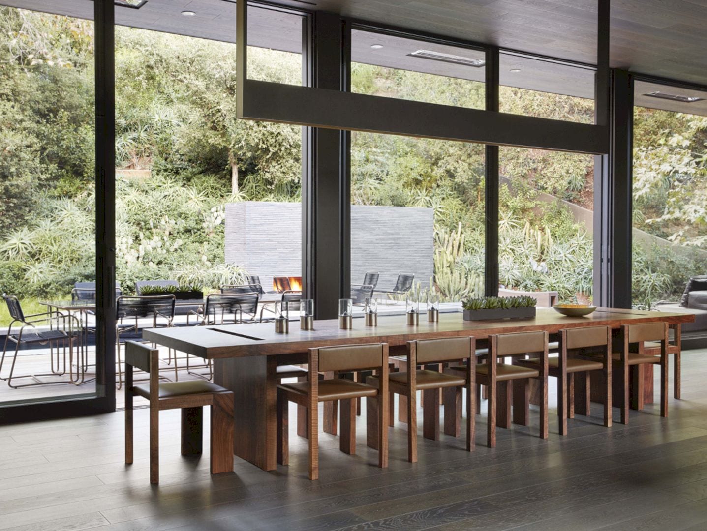
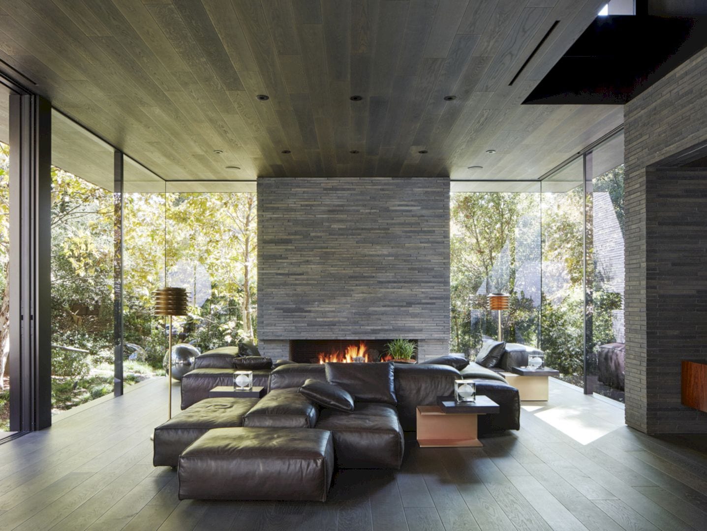
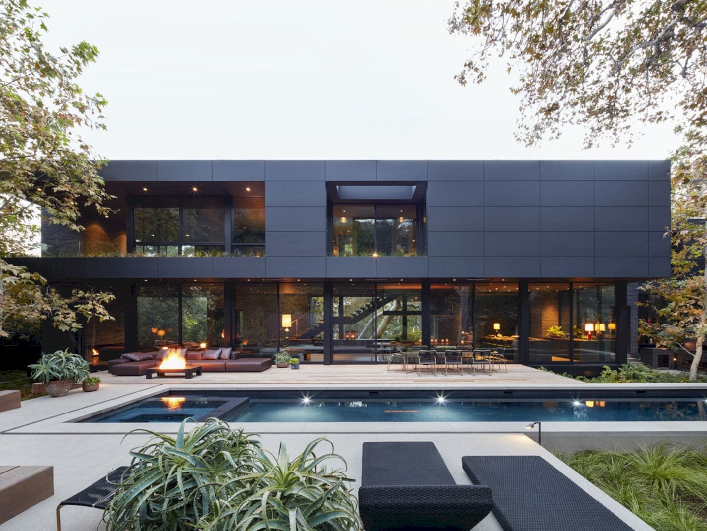
This house used the property’s footprint to strengthen its connection to the awesome tree-filled site. It also follows the land’s gradual slope so, at the eastern end, this house floats seamlessly three feet over the canyon floor. In order to create a solid facade, brick and metal panels are used in this project. These panels also can give way to the spaces’ cinematic progression of the house with varying degrees of light and darkness.
Construction
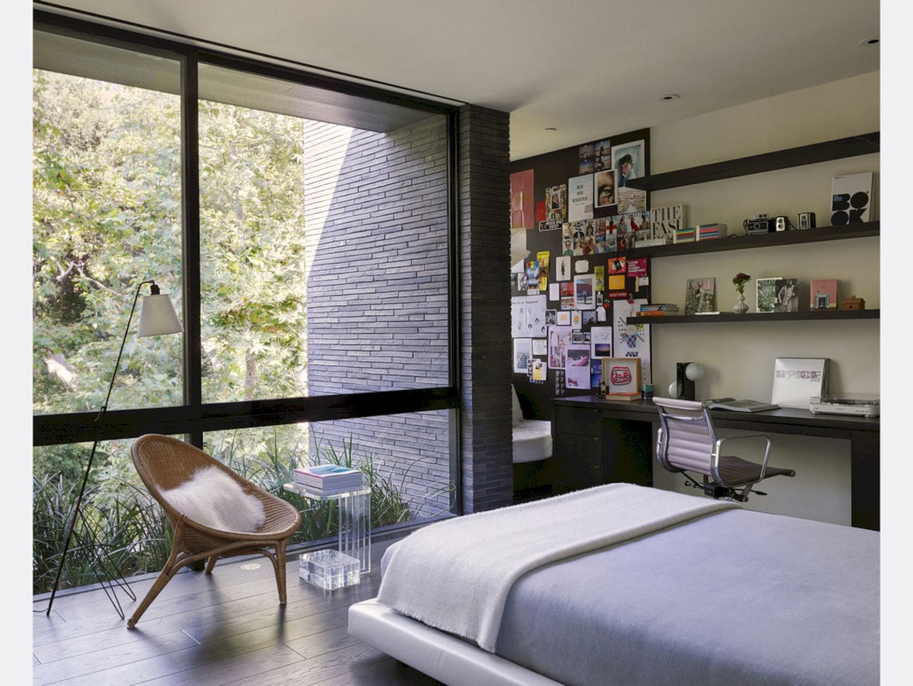
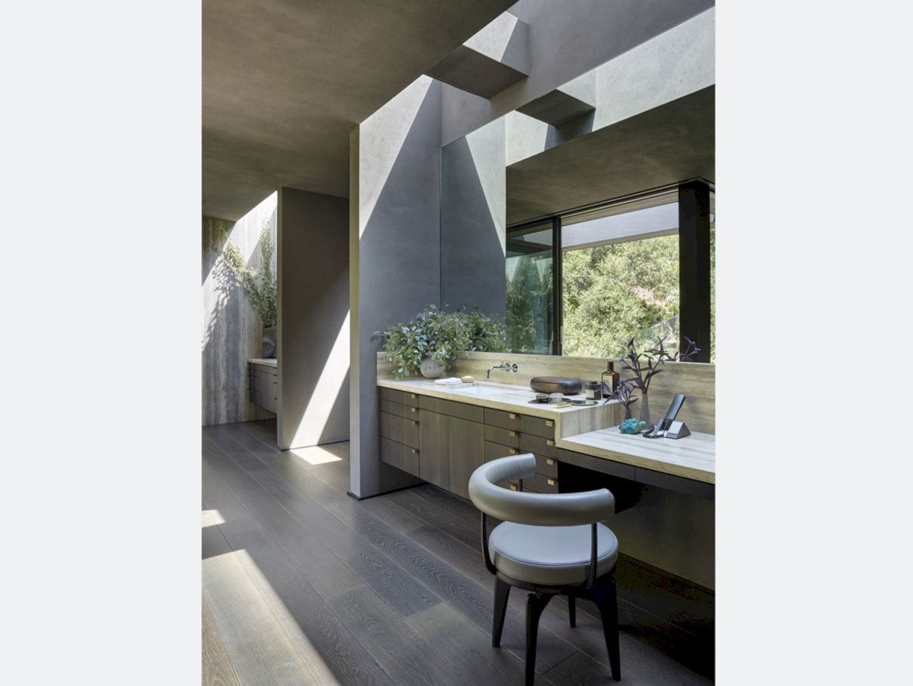
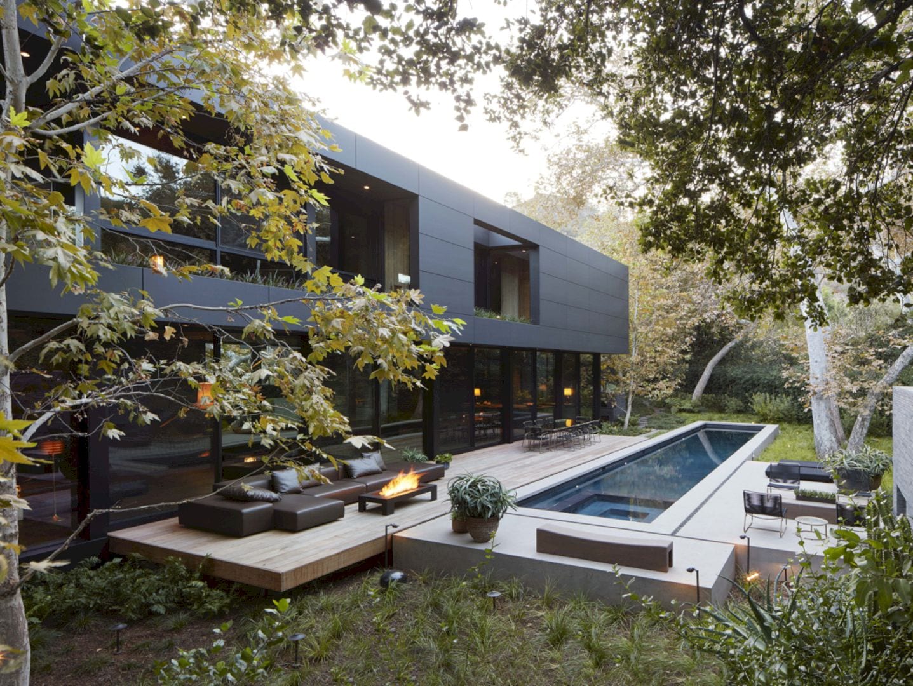
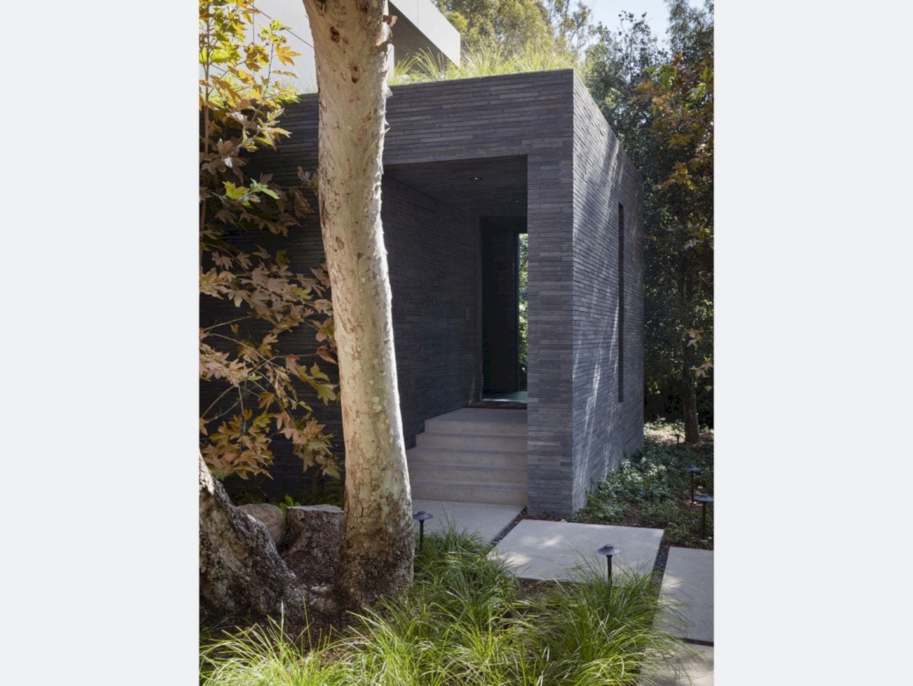
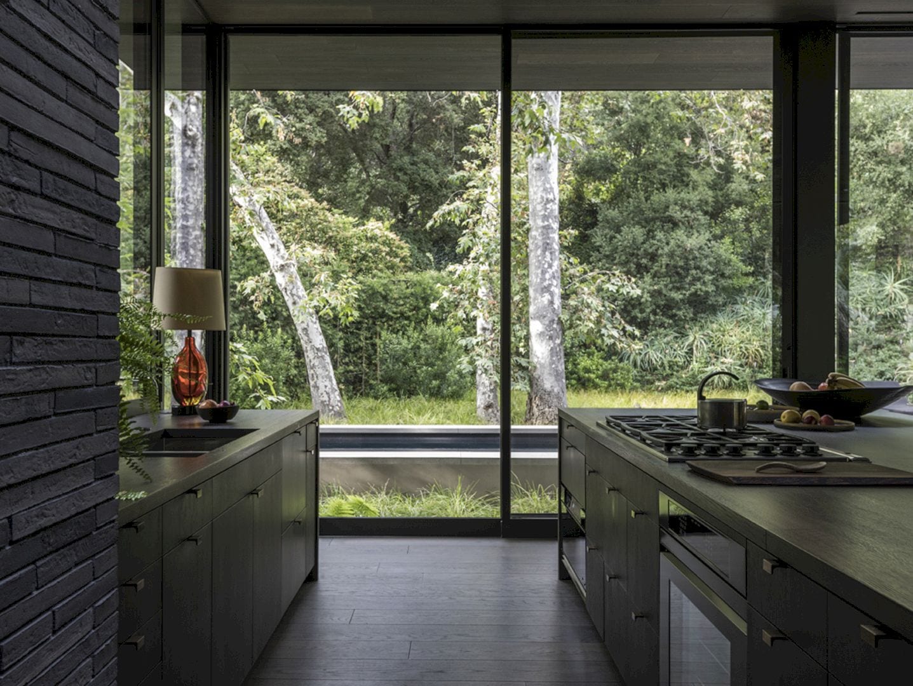
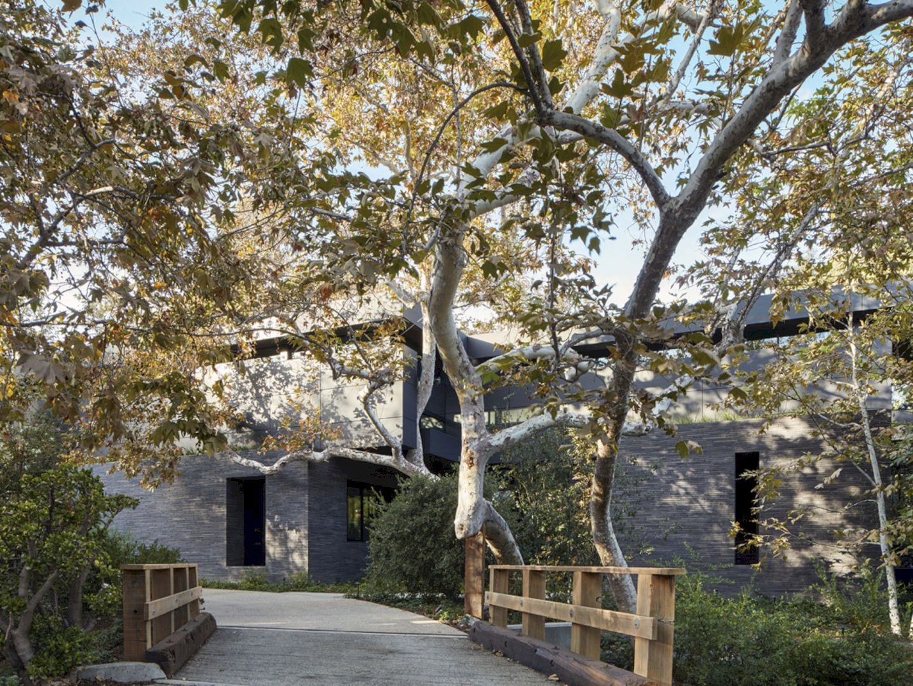
The predominantly steel structure for this house is built from the ground up while the rectangular forms are thread expertly through the existing sycamores. The building also reflects the precise and careful execution of the brick and metal that drove the entire design of the house. The existing watercourse is also maintained beyond the house and a concrete deflection wall is also built against the hillside.
Landscape
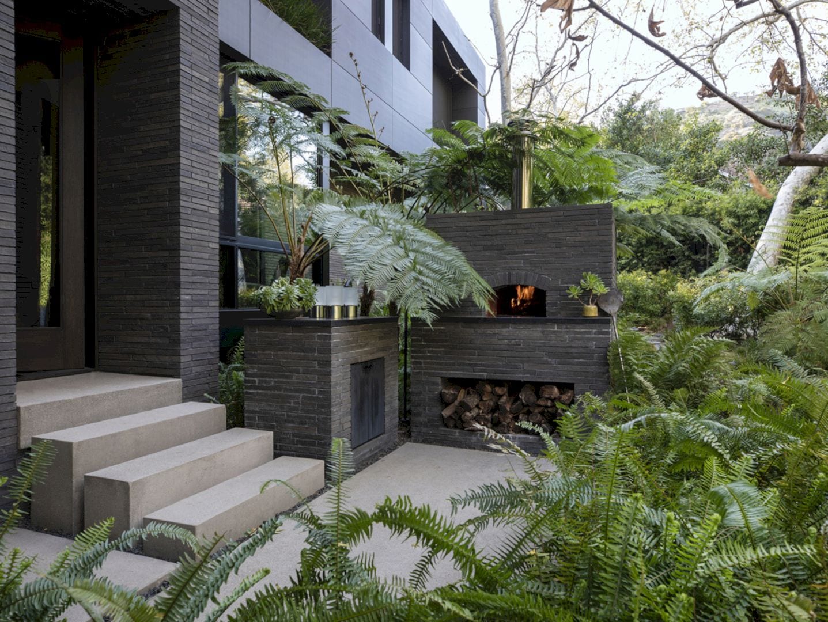
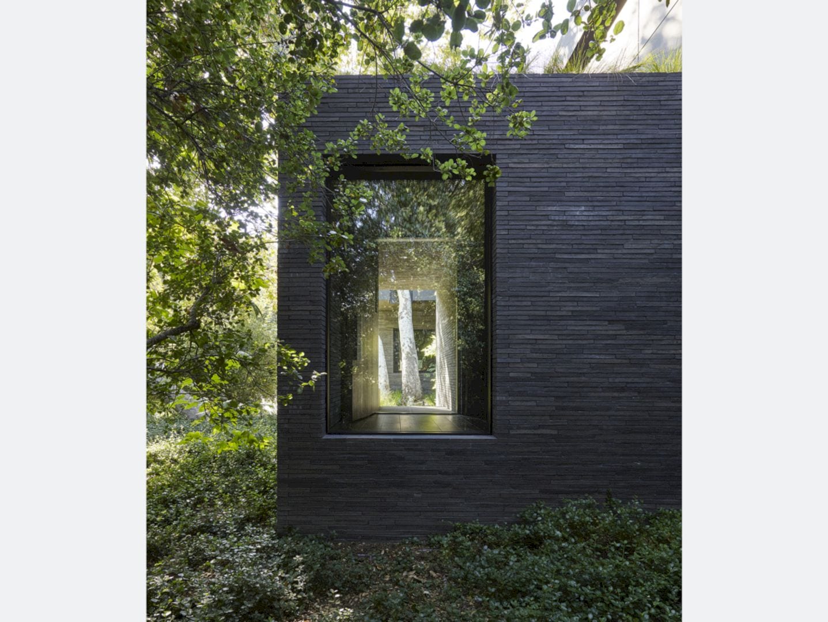
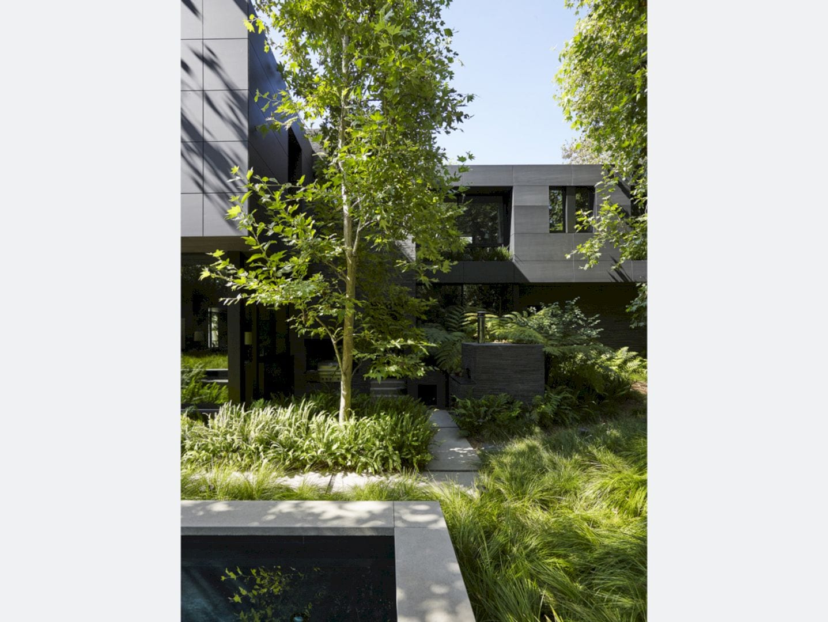
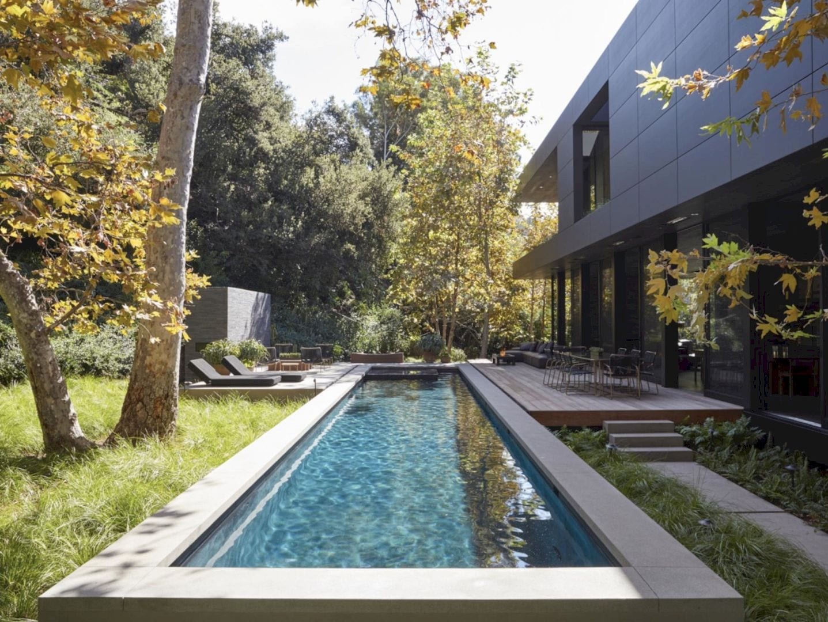
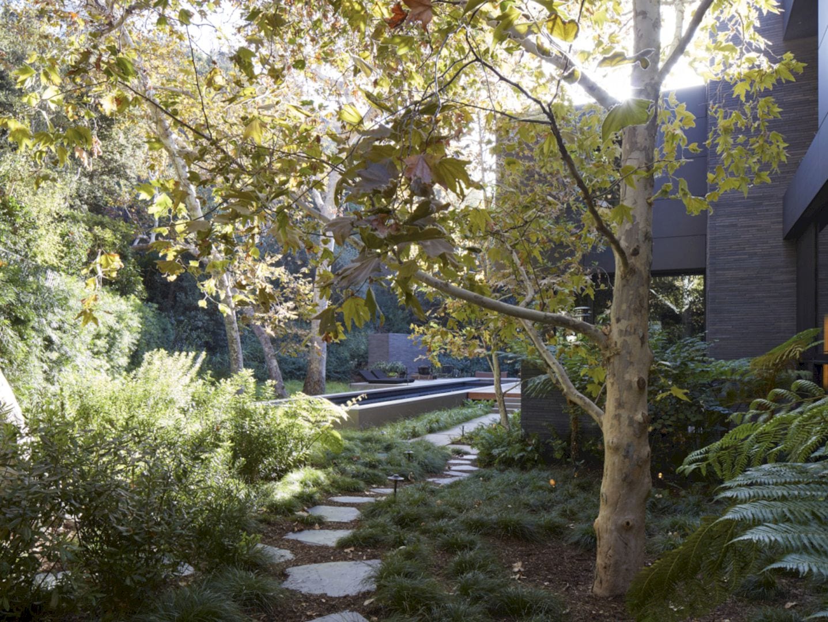
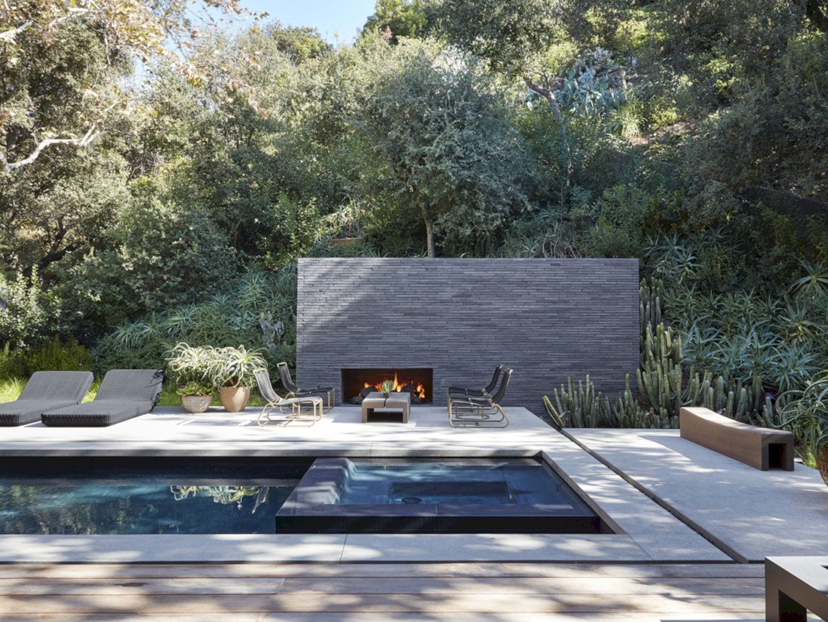
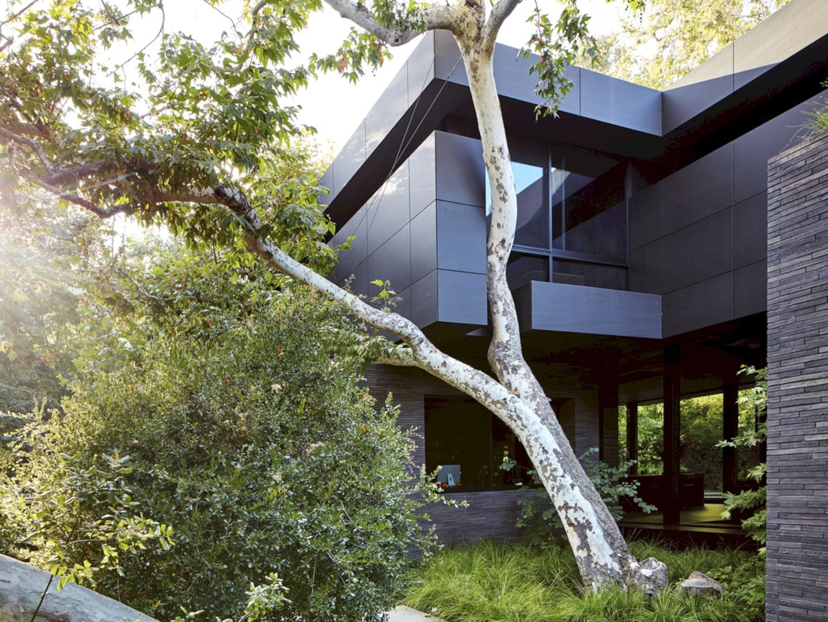
The street is shaded by mature oaks and sycamores, including the flood control channel that travels down the canyon length. In order to keep the original sycamores on the site, the architect also plants new sycamores to return this surrounding landscape to the riparian zone. The chaparral-covered hillside and native riparian plantings can create a drought-tolerant landscape. This landscape is watered by an on-site rainwater collection system.
Interiors
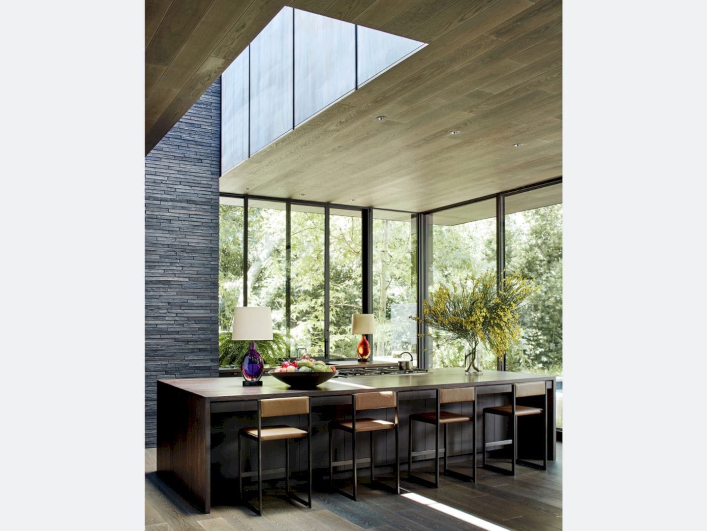
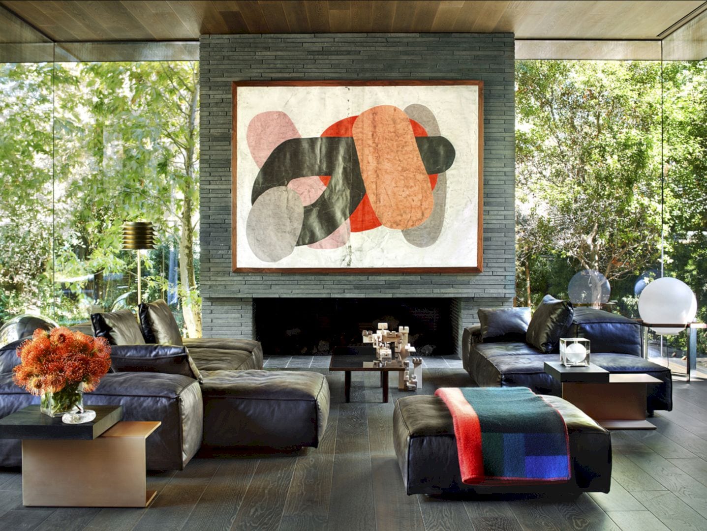
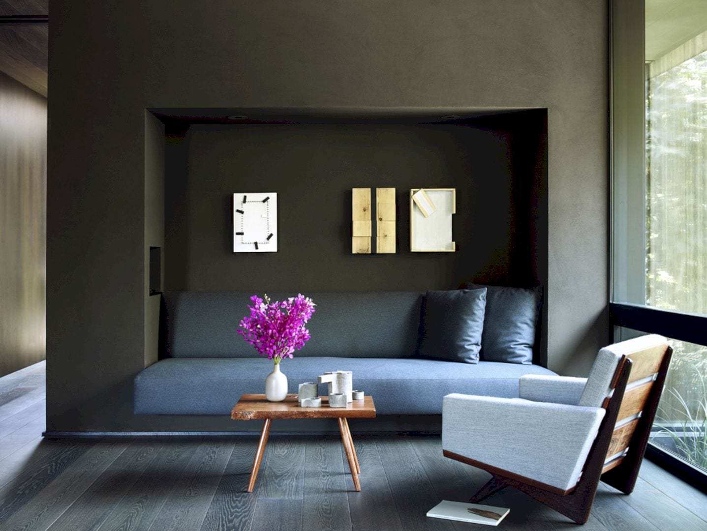
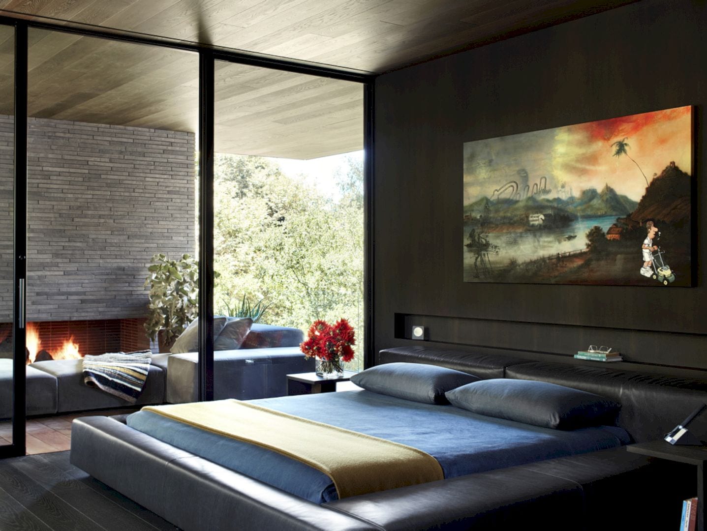
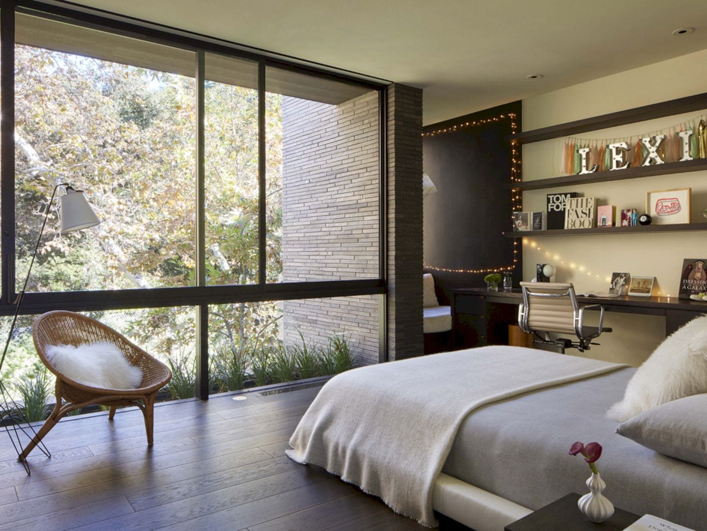
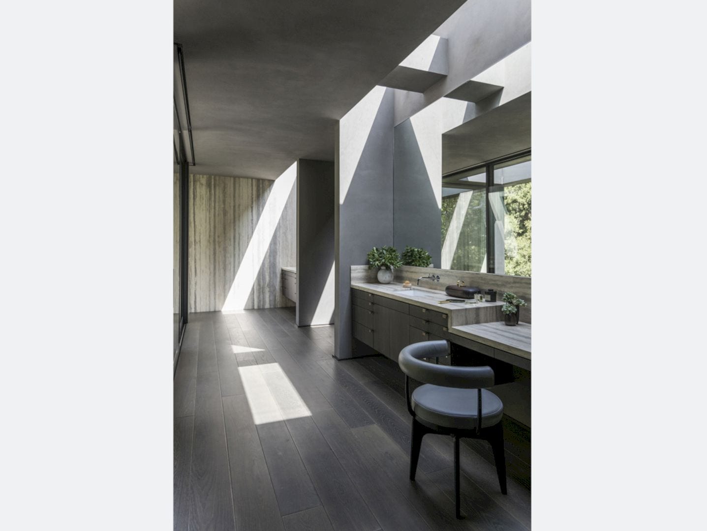
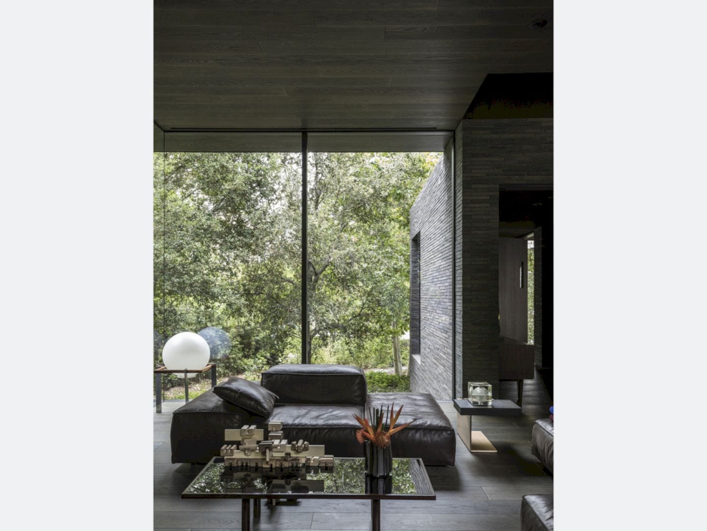
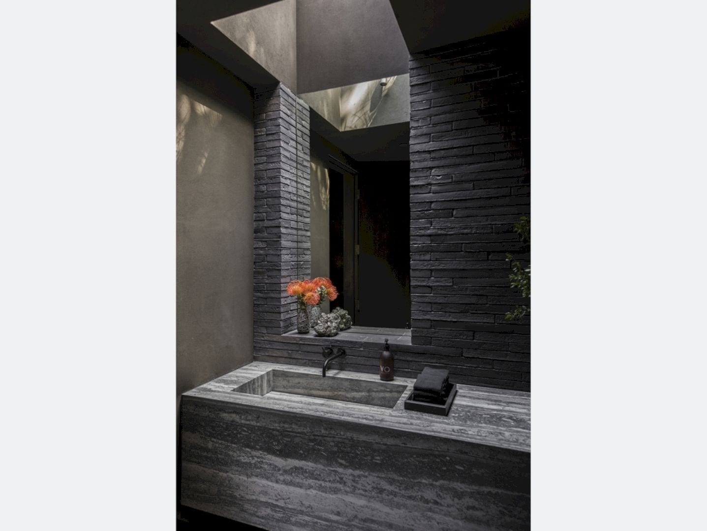
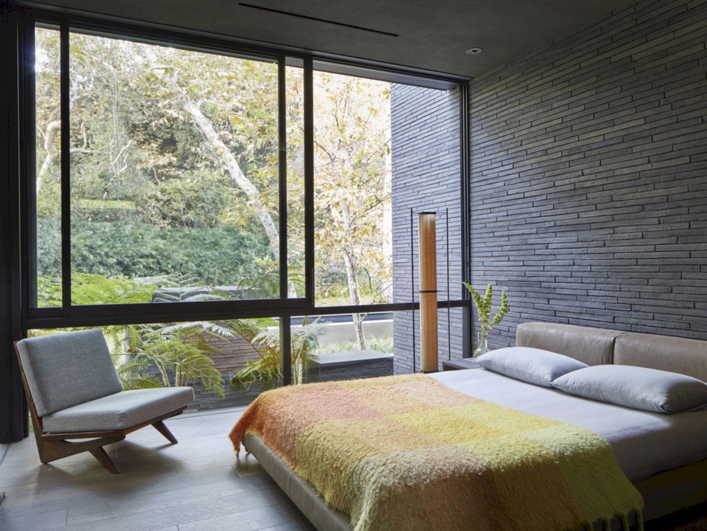
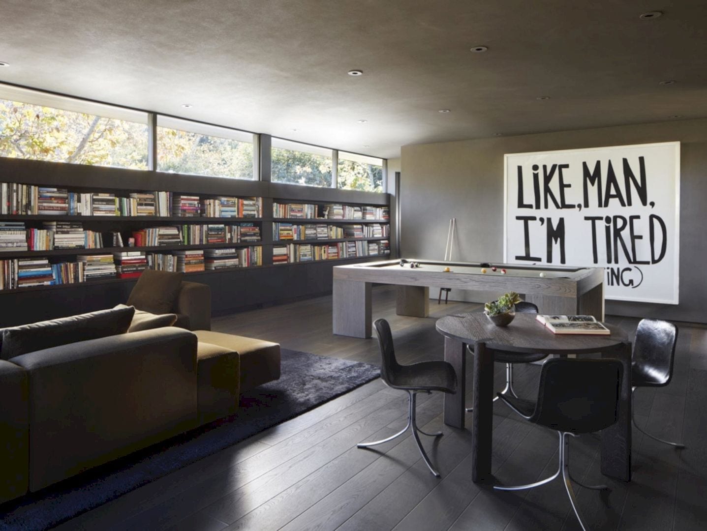
The interiors of this house are designed for regaling and relaxing with metal accents and a backdrop of dark finishes to highlight the surrounding garden to the forefront of the house. The wood and metal shops of the architect build custom pieces in a palette of solid woods and metals. The classic comfortable furnishings complementing these custom pieces and many of them come from the 1960s.
Mandeville Canyon Gallery
Photography: Roger Davies, Trevor Tondro
Discover more from Futurist Architecture
Subscribe to get the latest posts sent to your email.

