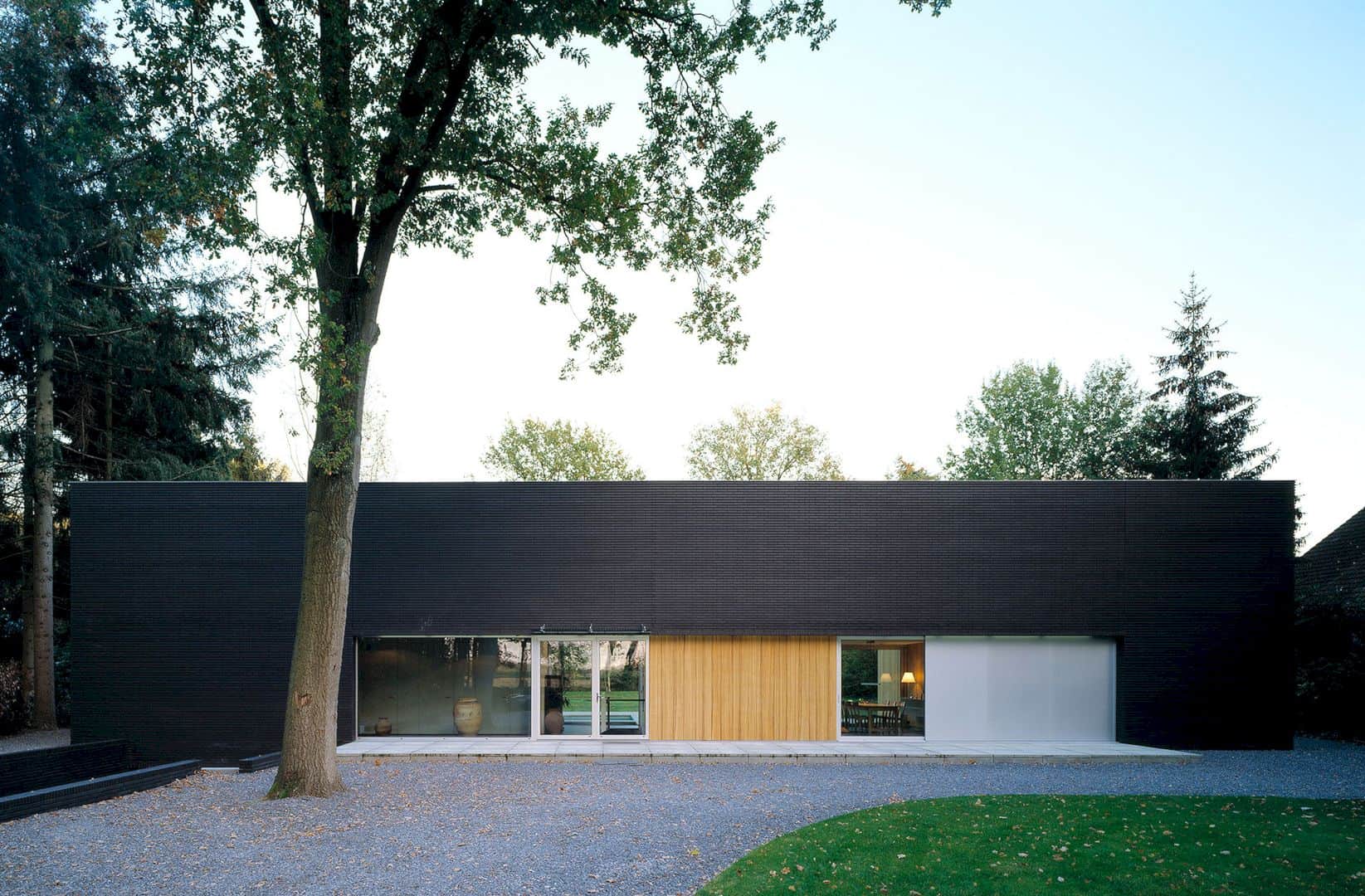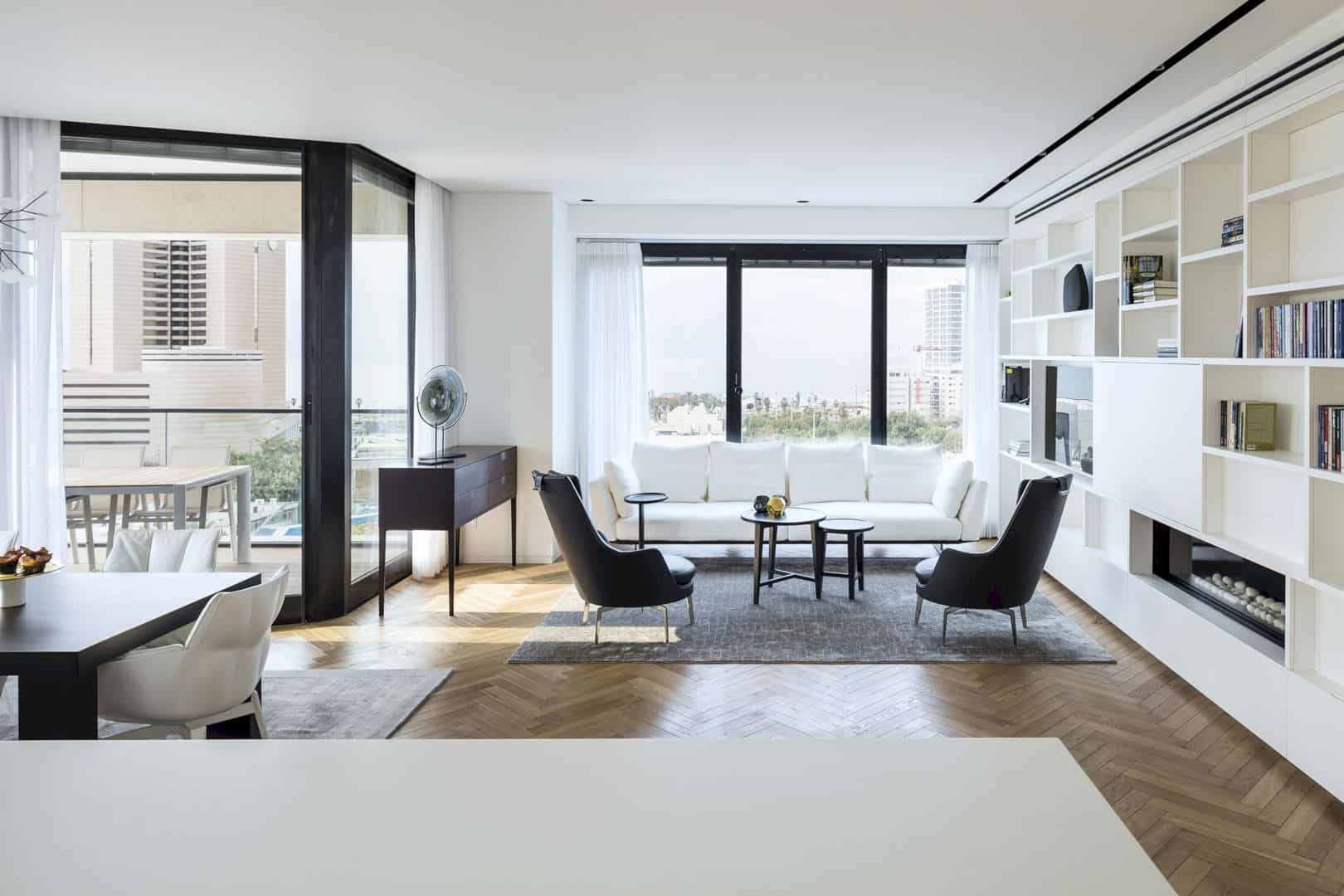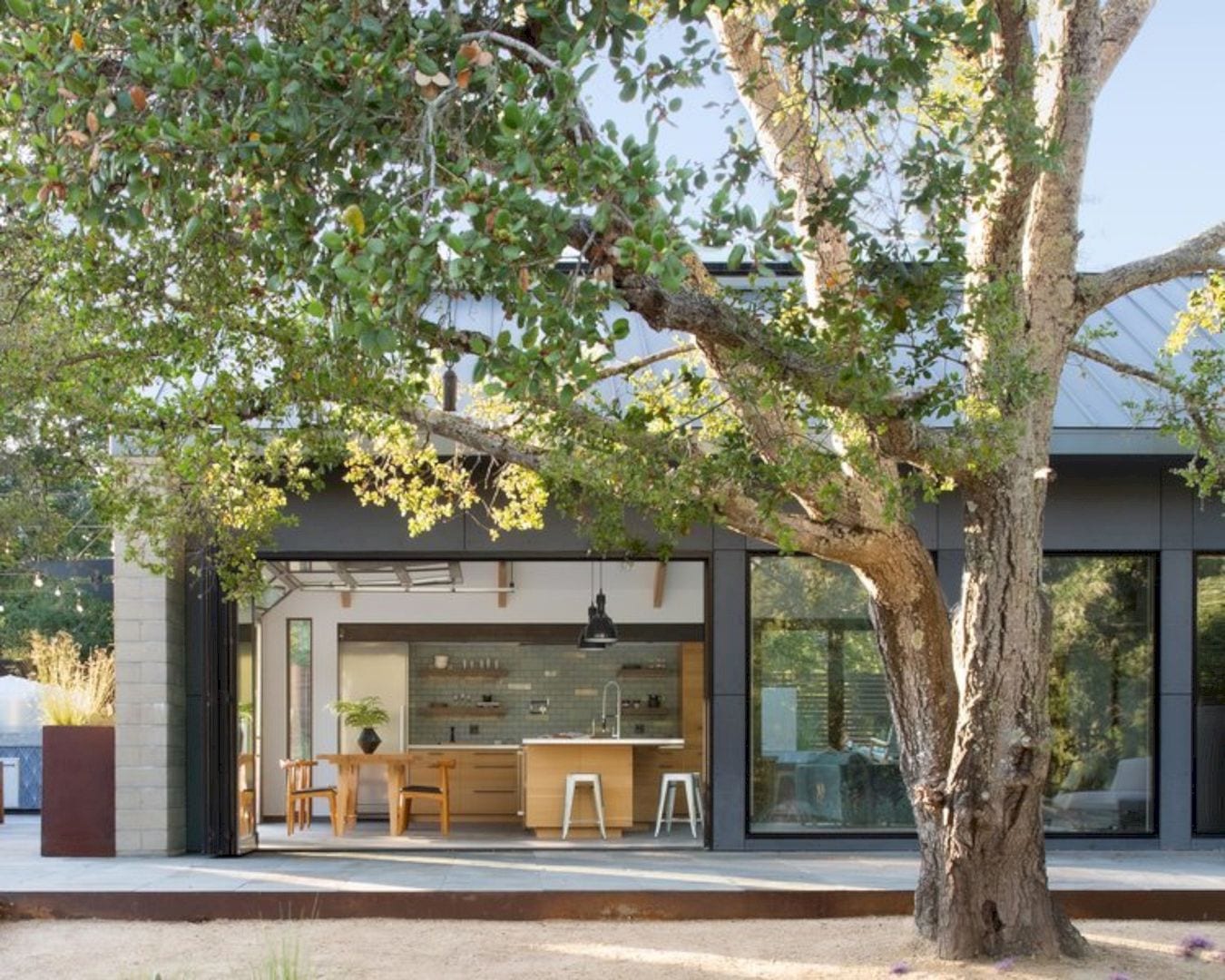Engawa and genkan elements from traditional Japanese houses are used by Alchemy Architects to renovate this house. Located in Saint Paul, Minnesota, Minmo Jaska House also has a passive solar addition to increasing the comfort levels of the house and letting light into formerly dark spaces at the same time.
Design
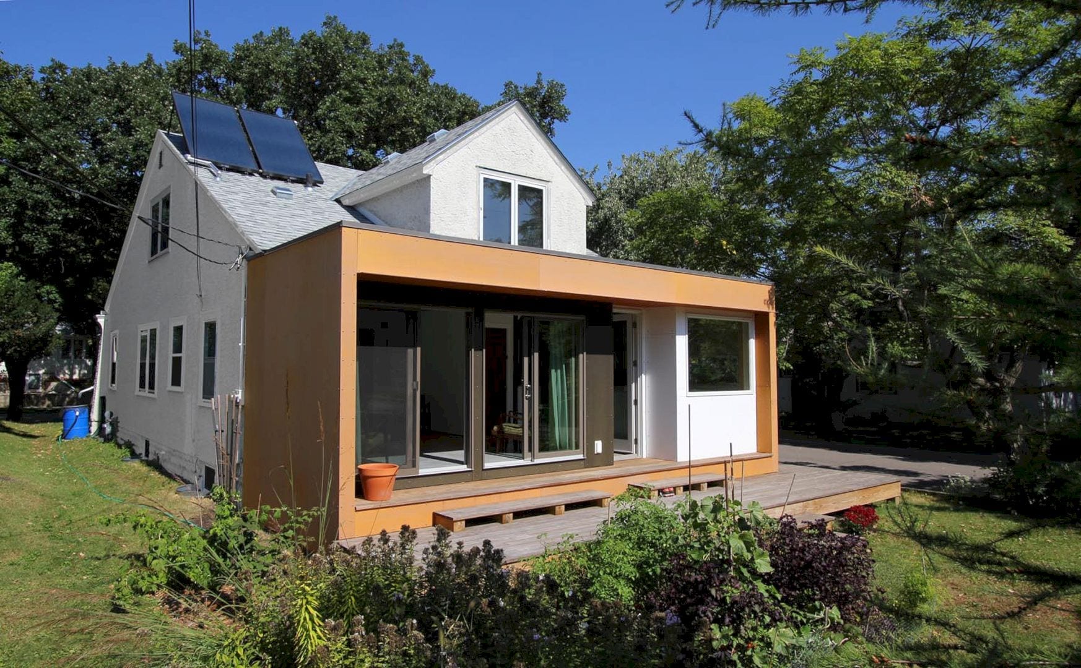
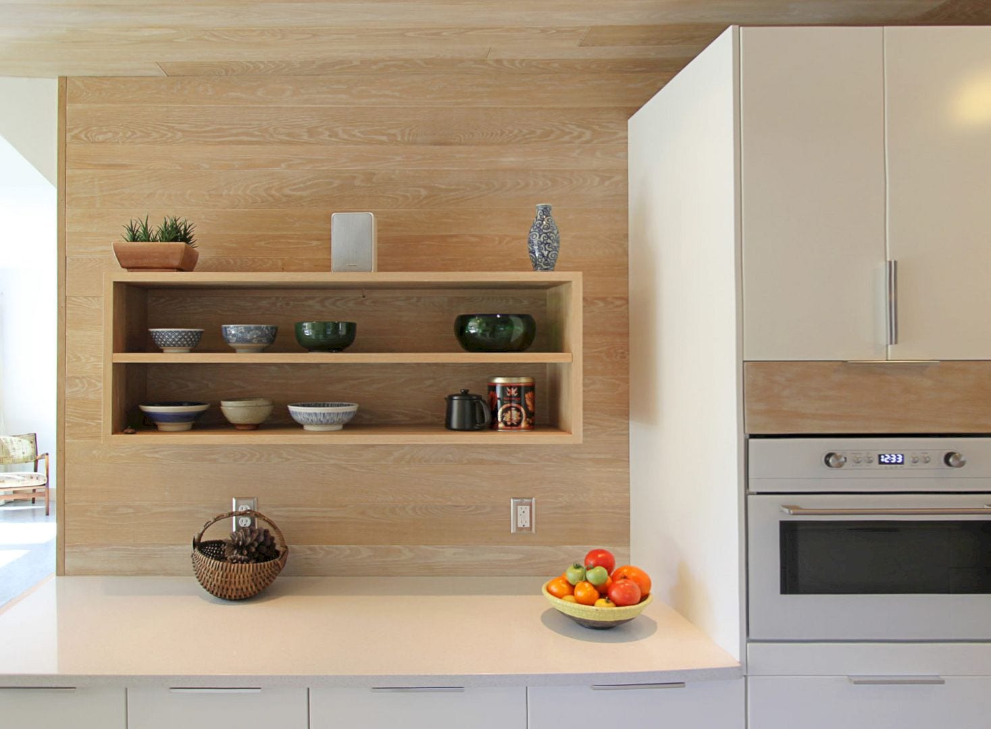
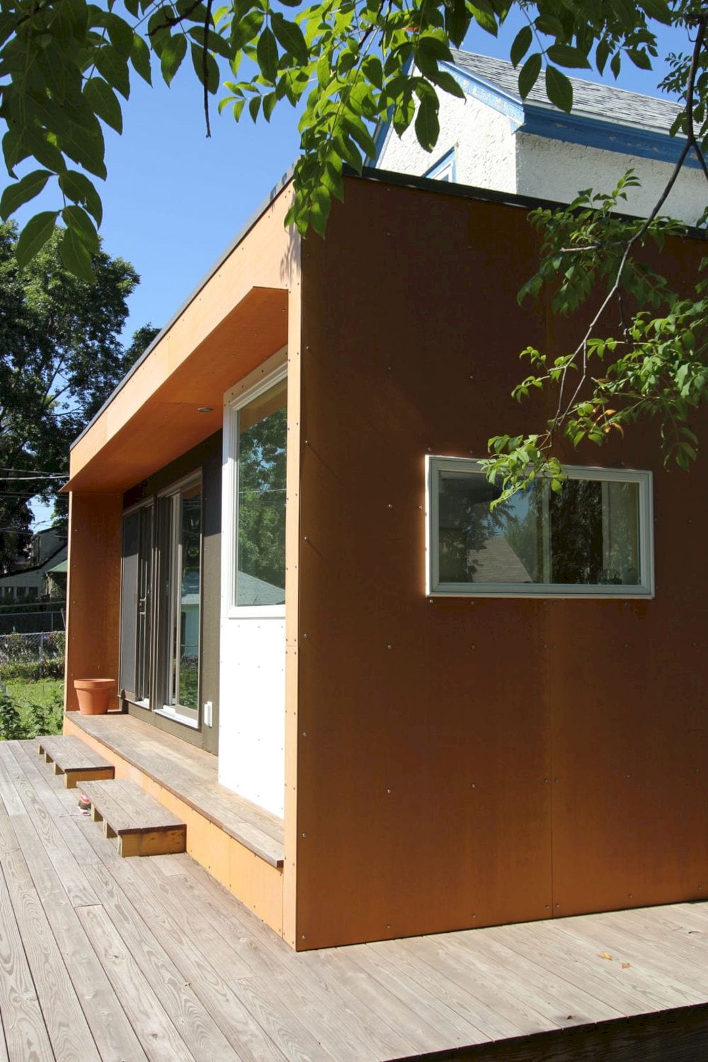
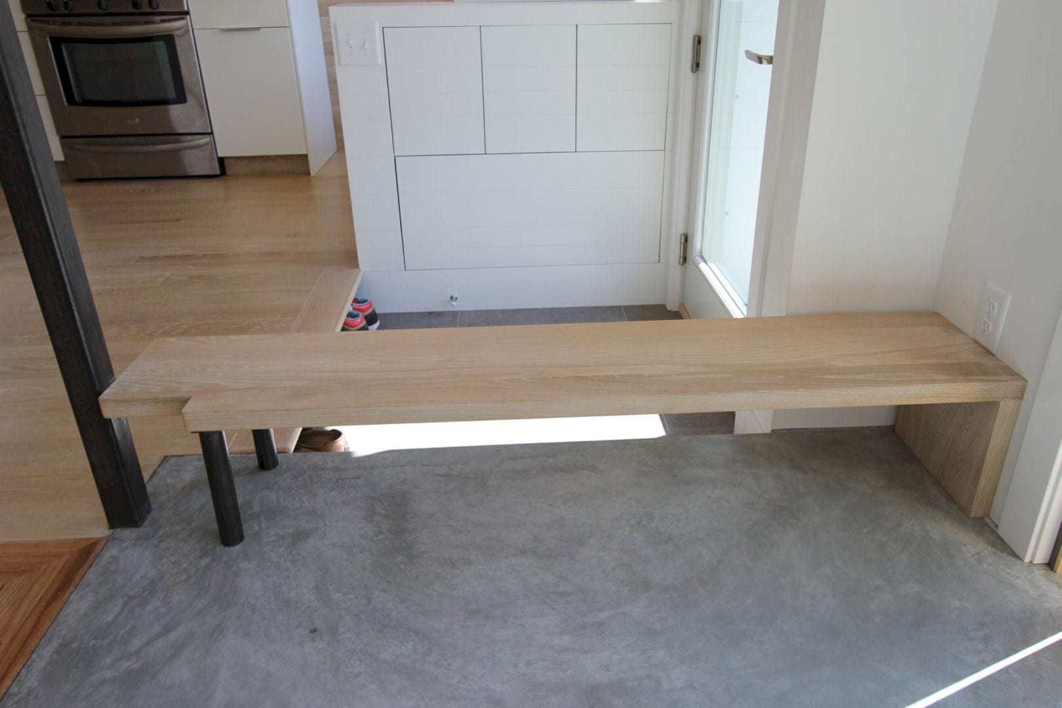
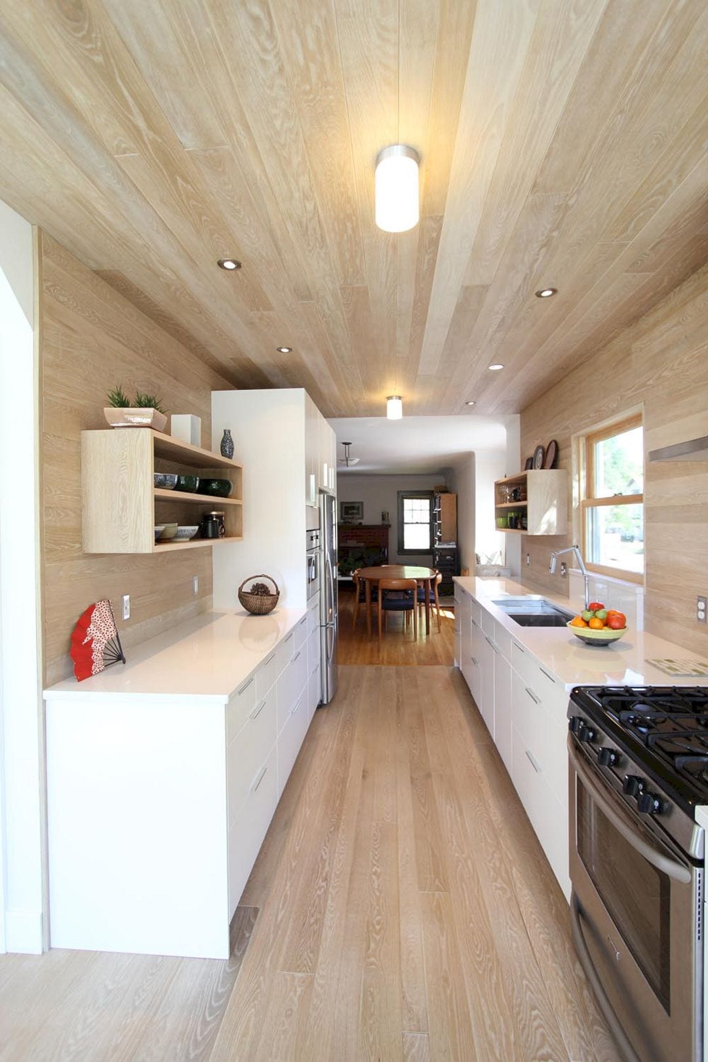
Engawa or the full-length veranda of the house connects the south garden to the genkan. Genkan is the moderating space between outdoors and indoors. It is a house renovation for an architect and her Japanese-scholar partner. With the use of engawa and genkan elements from traditional Japanese houses, this house is transformed into a unique house.
Solar Addition
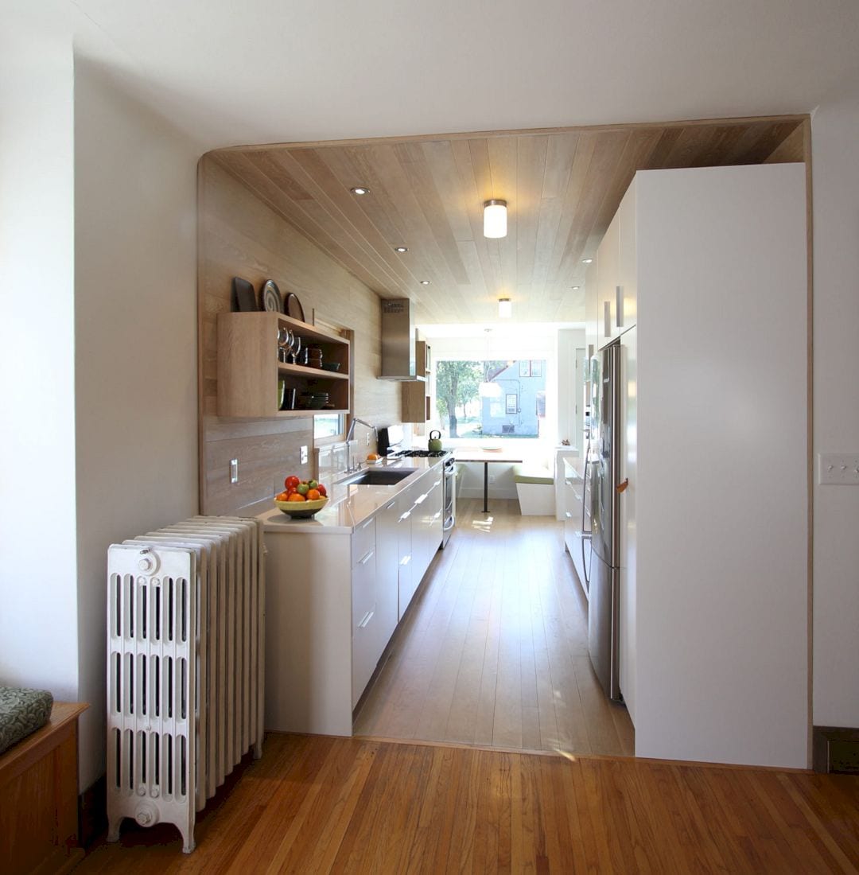
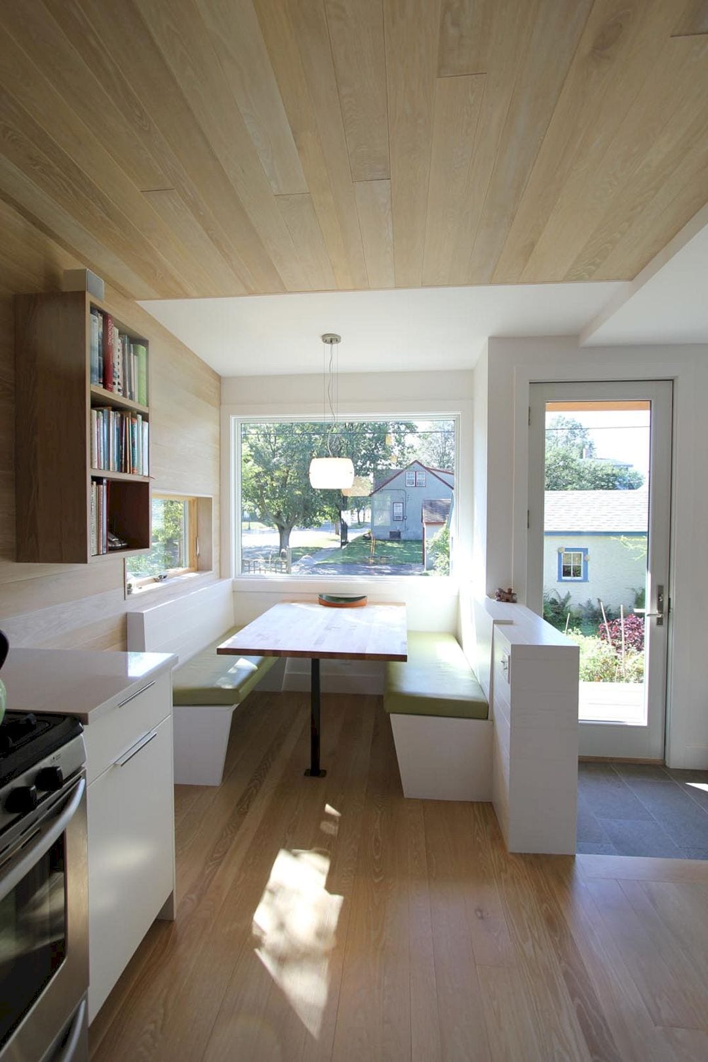
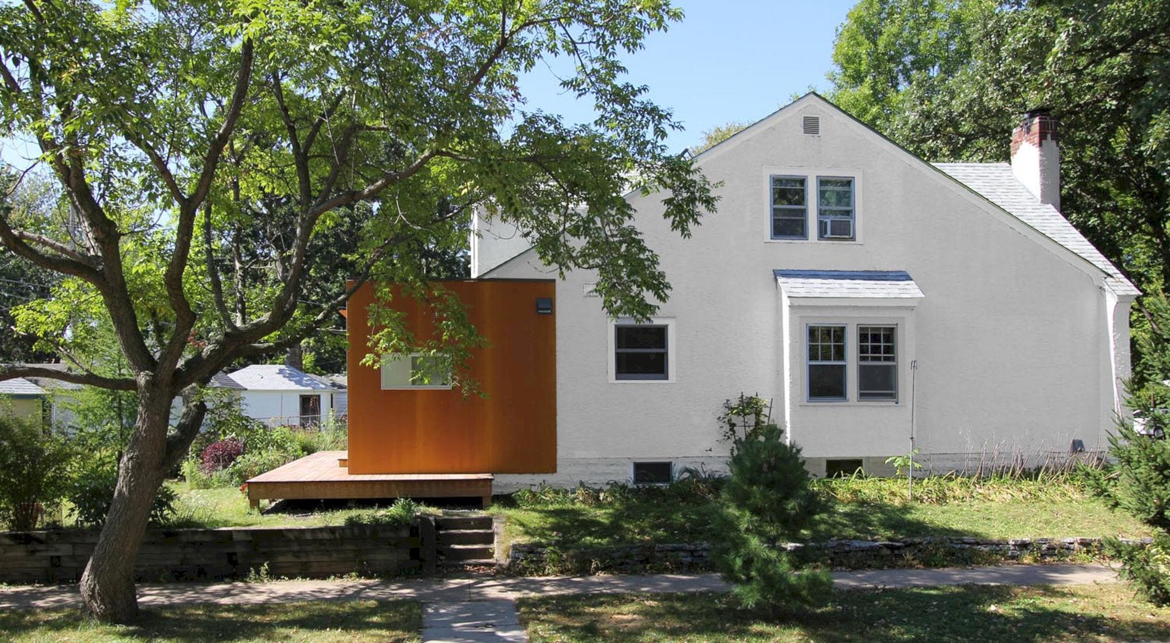
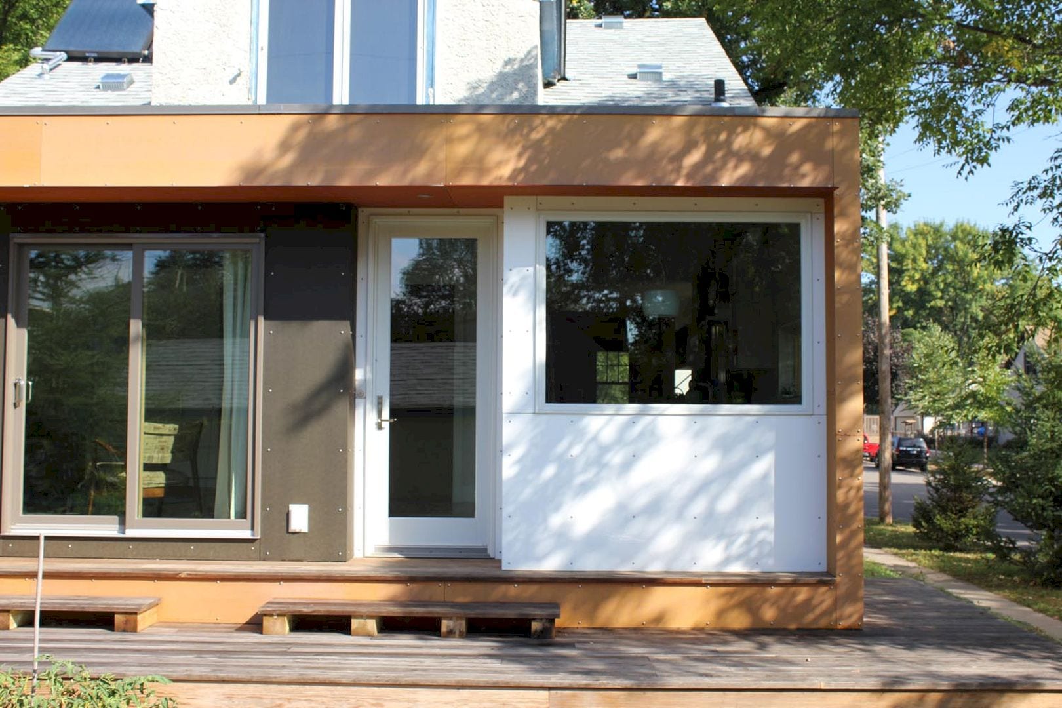
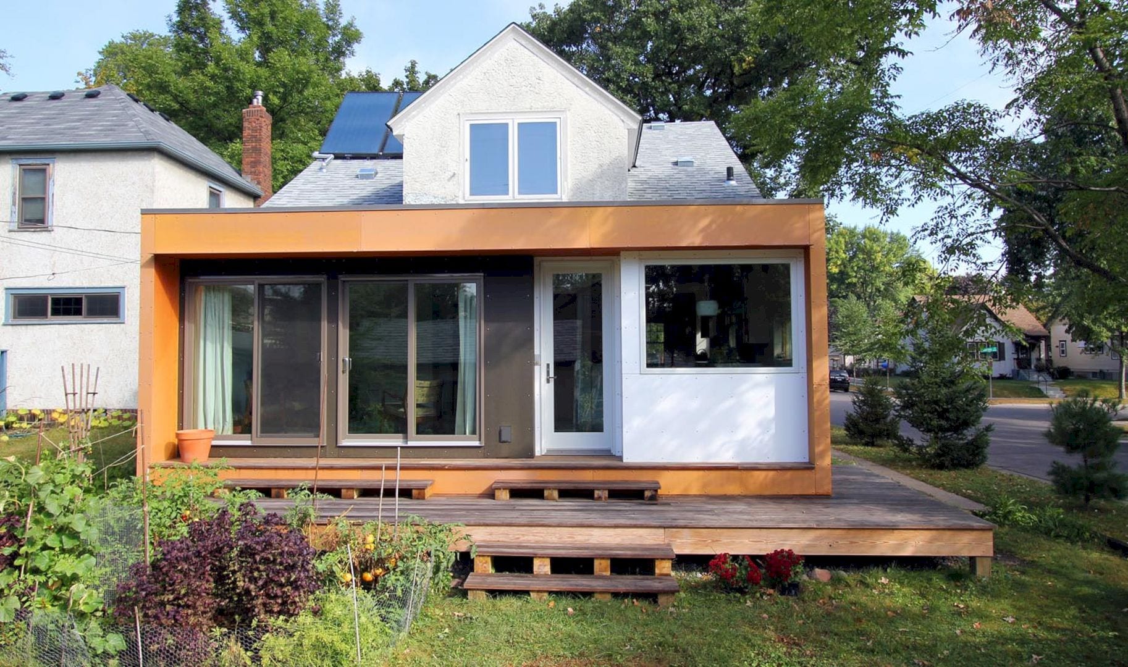
In order to increase the comfort levels of the house, the passive solar addition is used as a solar collector with in-floor heat, thermal mass, and spray foam insulation. This addition also lets the warm light into the house formerly dark spaces.
The kitchen is the white oak box of the house that inserted into the house shell and separated by a large sliding door. This door can transform the sitting room into a private guest room.
Minmo Jaska House Gallery
Photography: Alchemy Architects
Discover more from Futurist Architecture
Subscribe to get the latest posts sent to your email.

