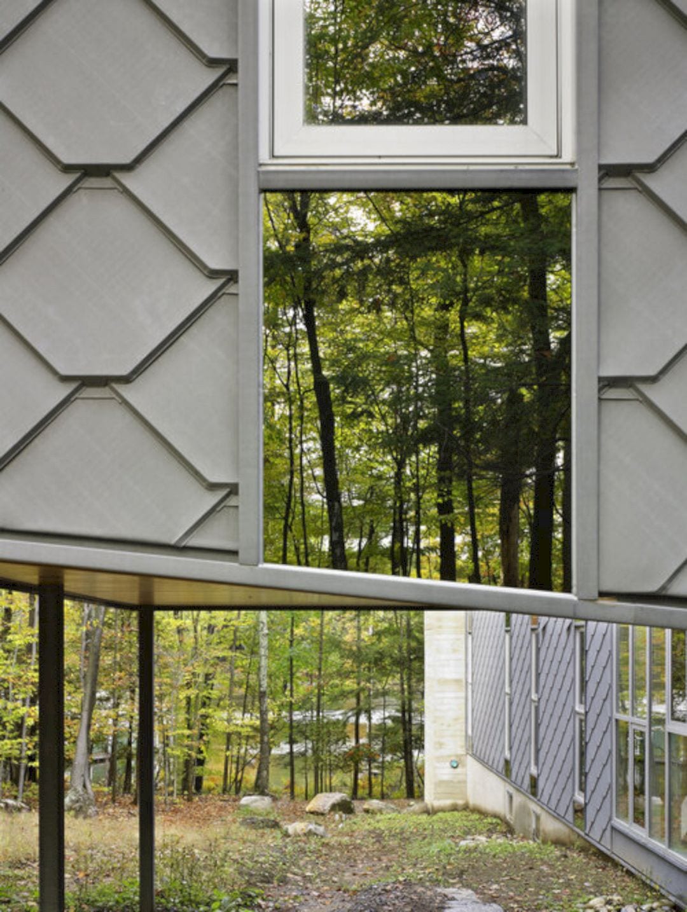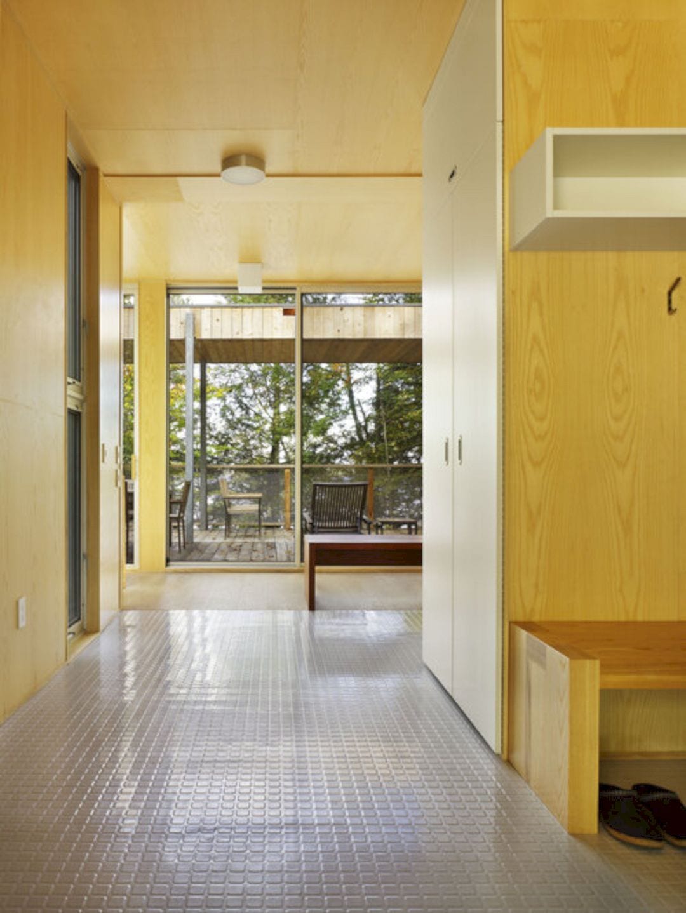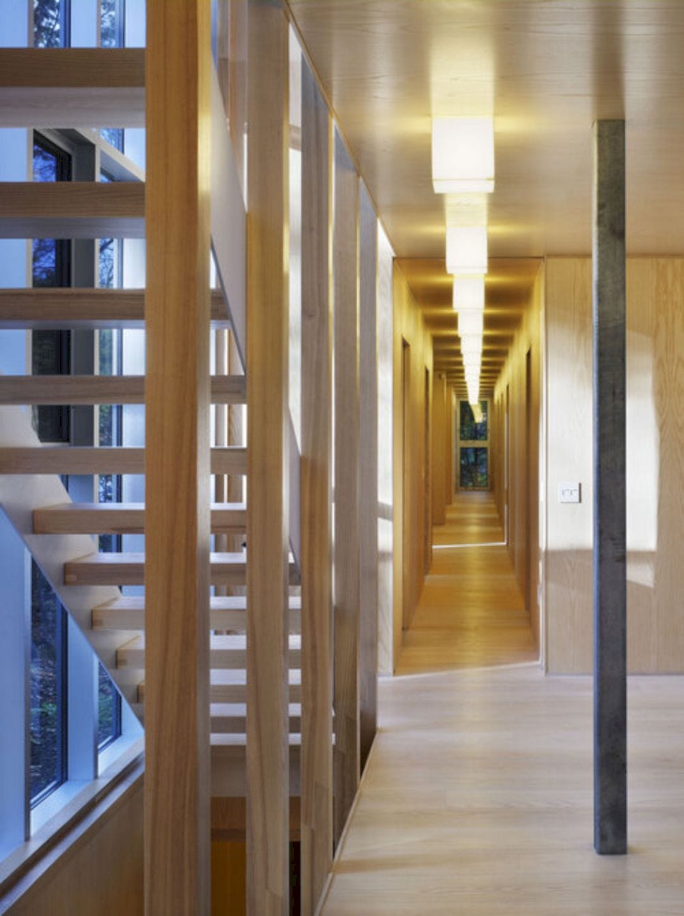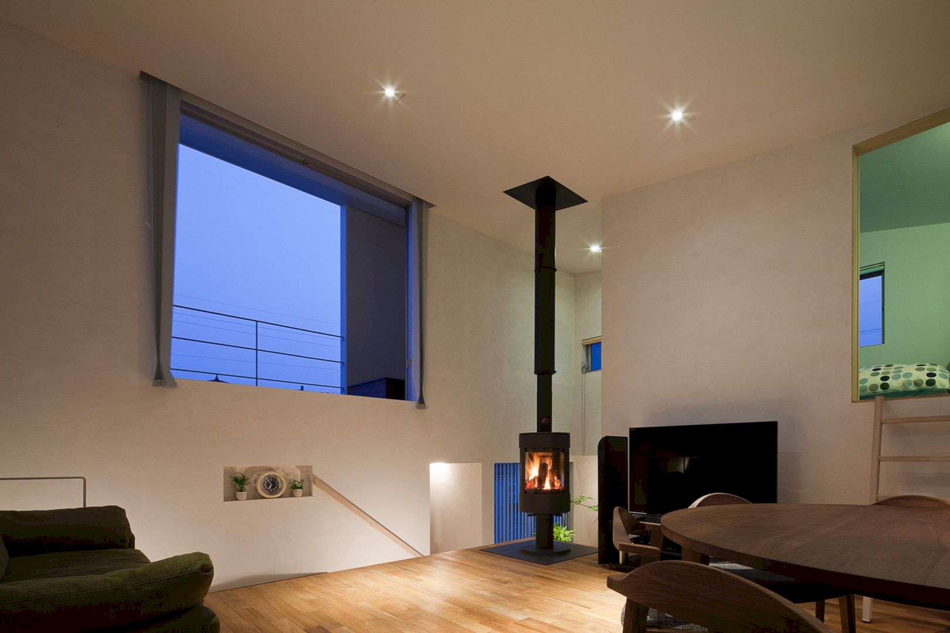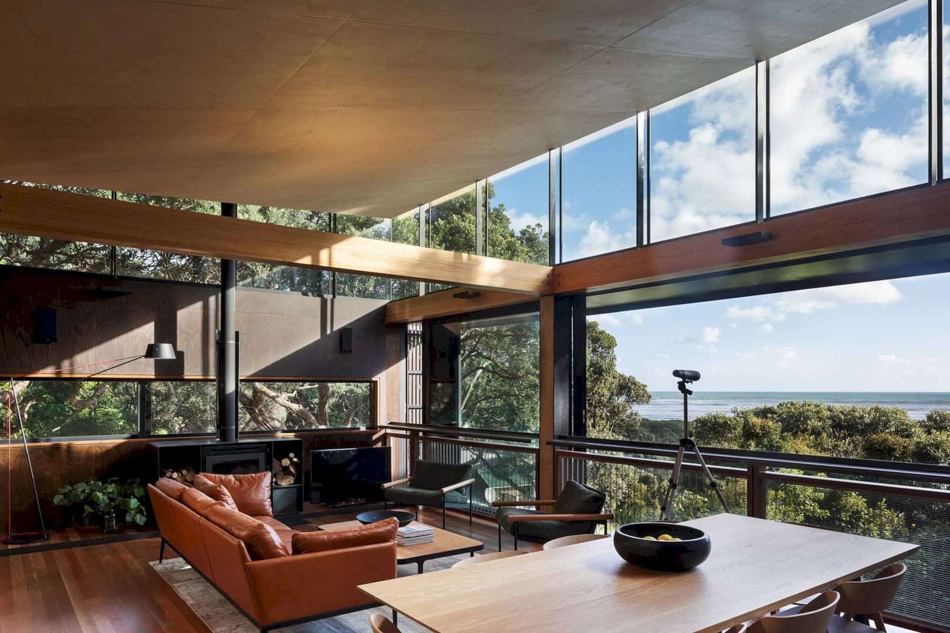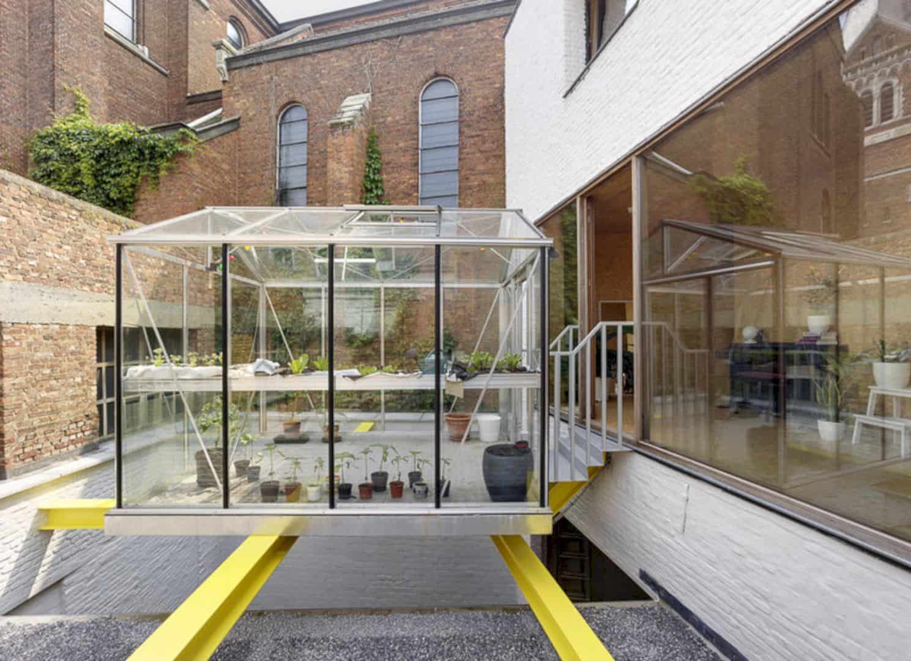Designed by Kohn Shnier Architects, this beautiful house has been recognized by some awards. Prefab Cottage for Two Families is a family house project designed for two families. It is an “upside-down” house with living spaces above the sleeping spaces that make this house unique.
Design
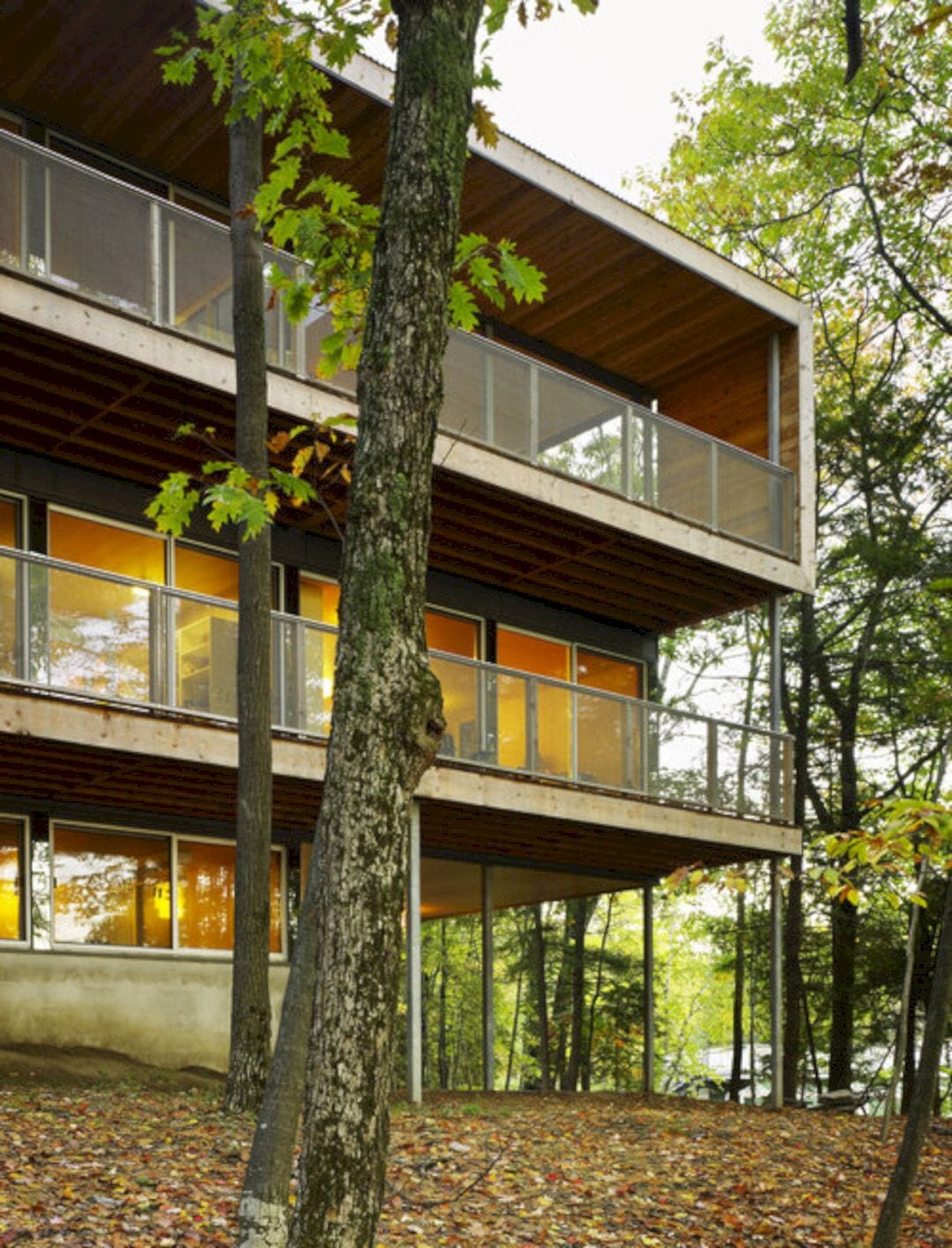
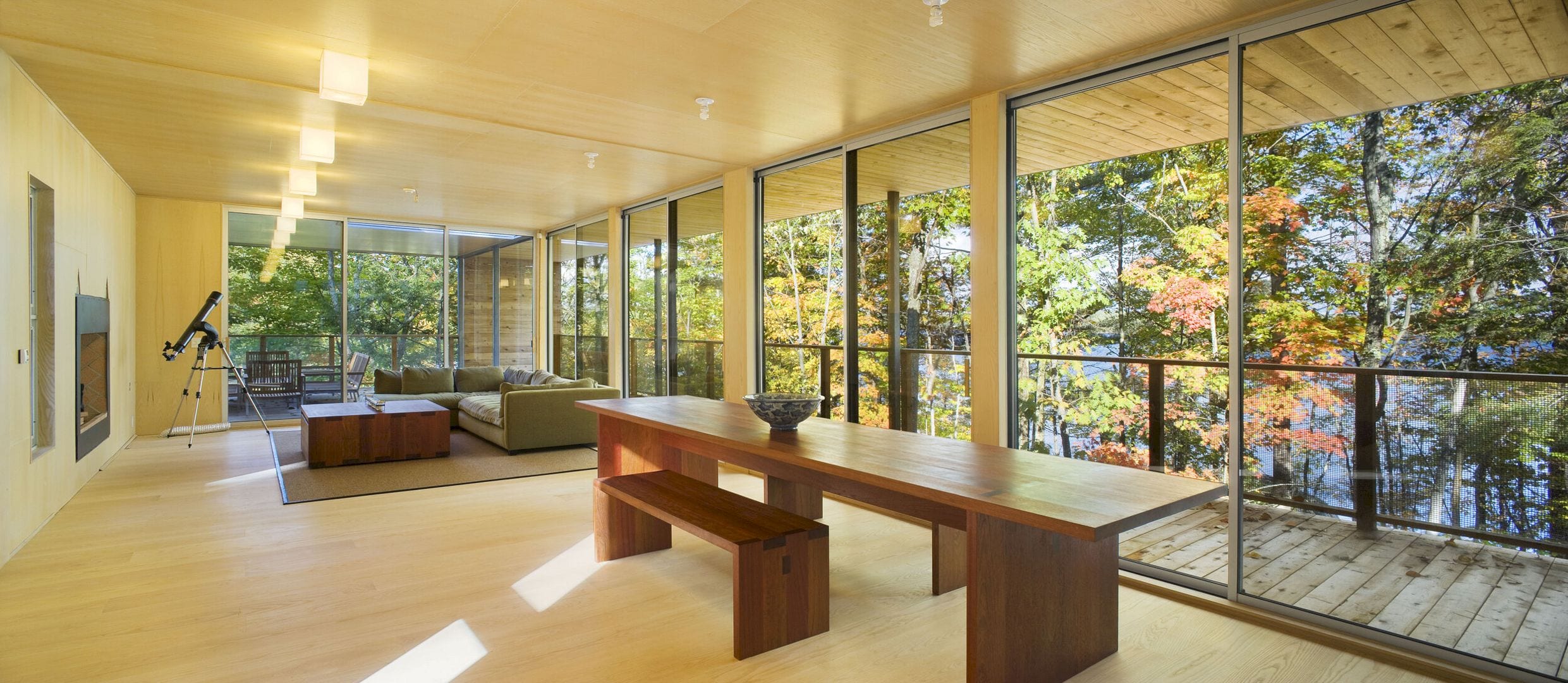
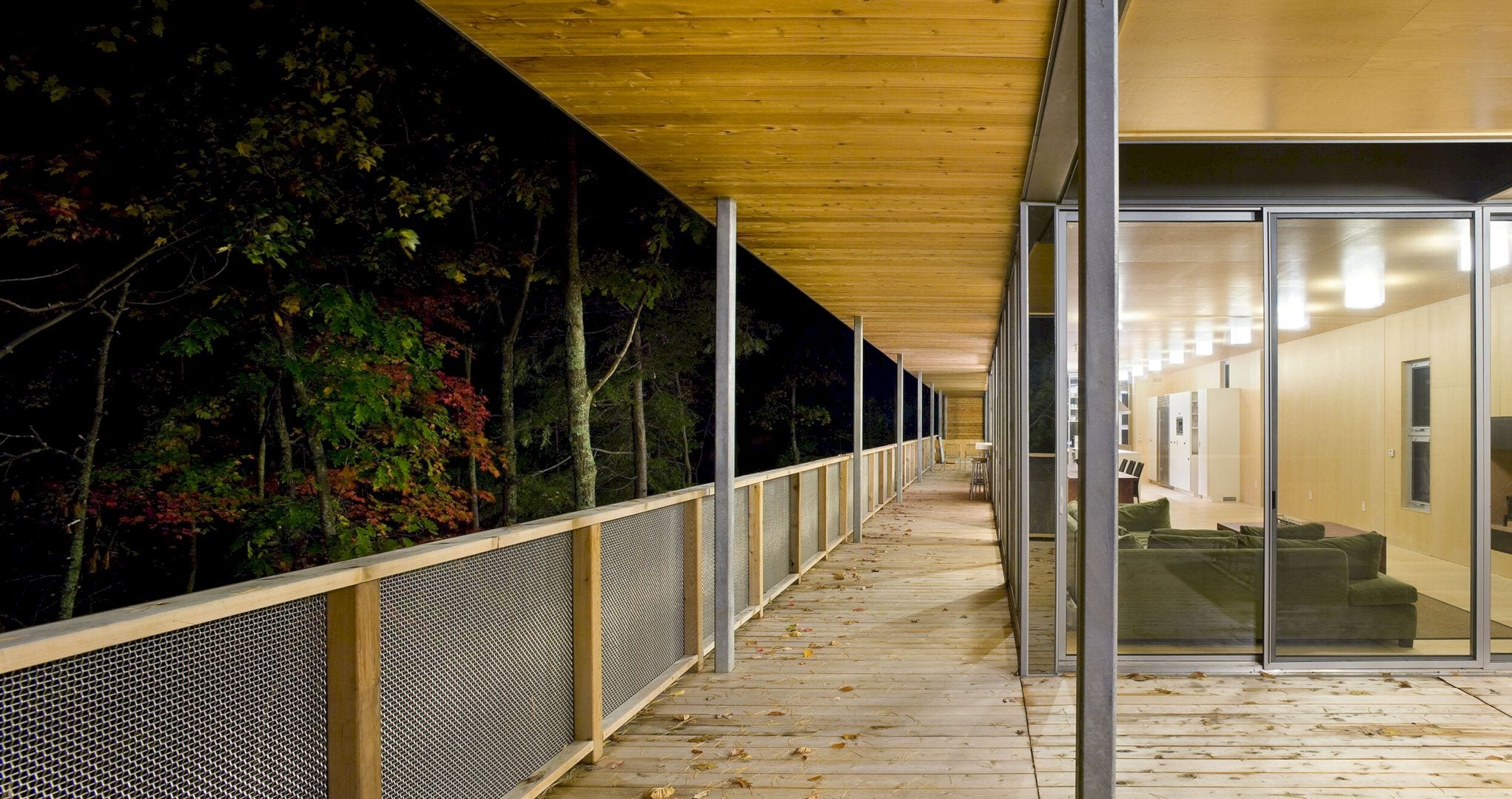
This project is a two-family house comprised of seven prefabricated modules. It only takes eight weeks to install on-site and construct in the factory. From a distance, this house looks like a wooden house that sits in the middle of the forest. Surrounded by a beautiful landscape, this house is a perfect place to create a connection between the family member and nature.
Spaces
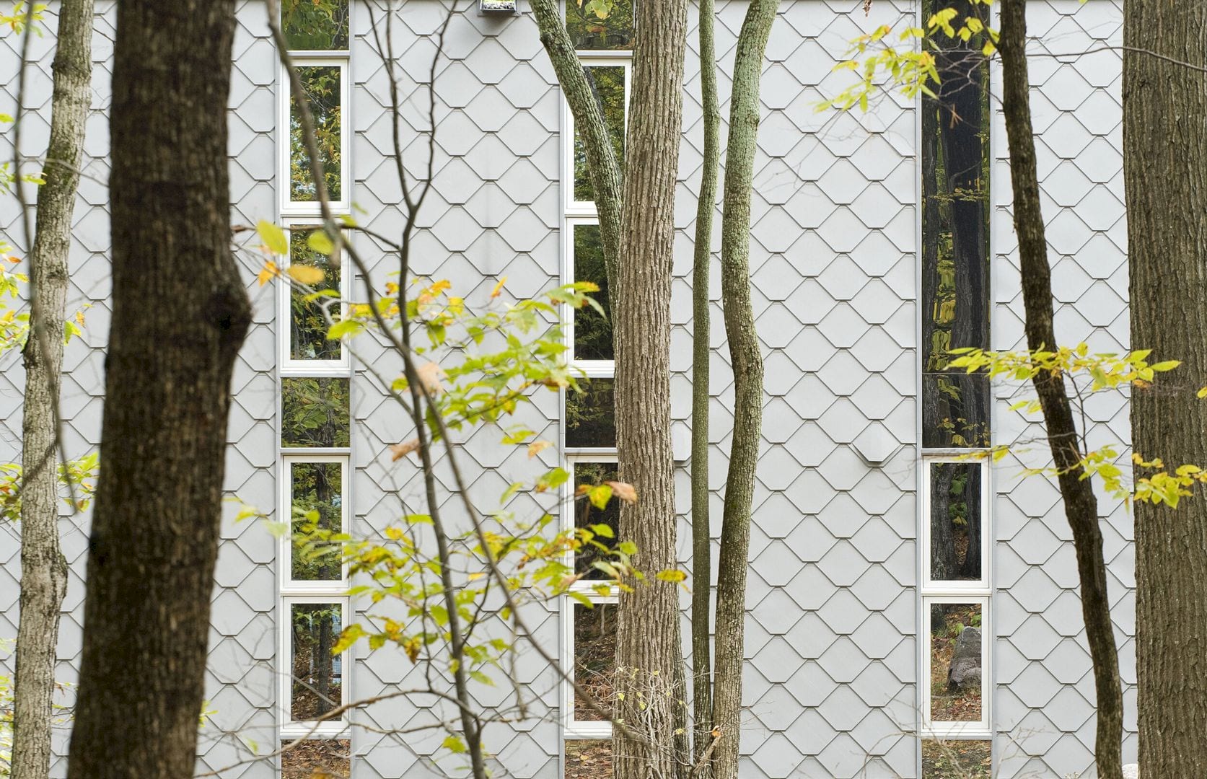
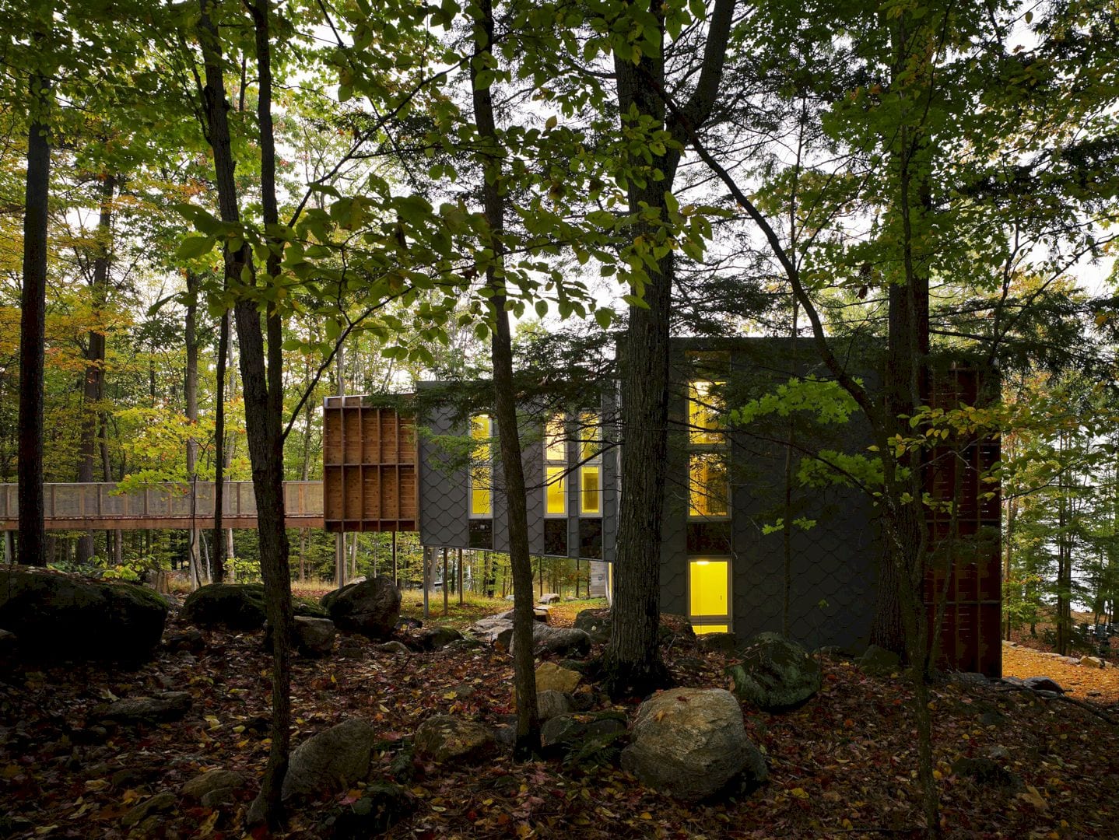
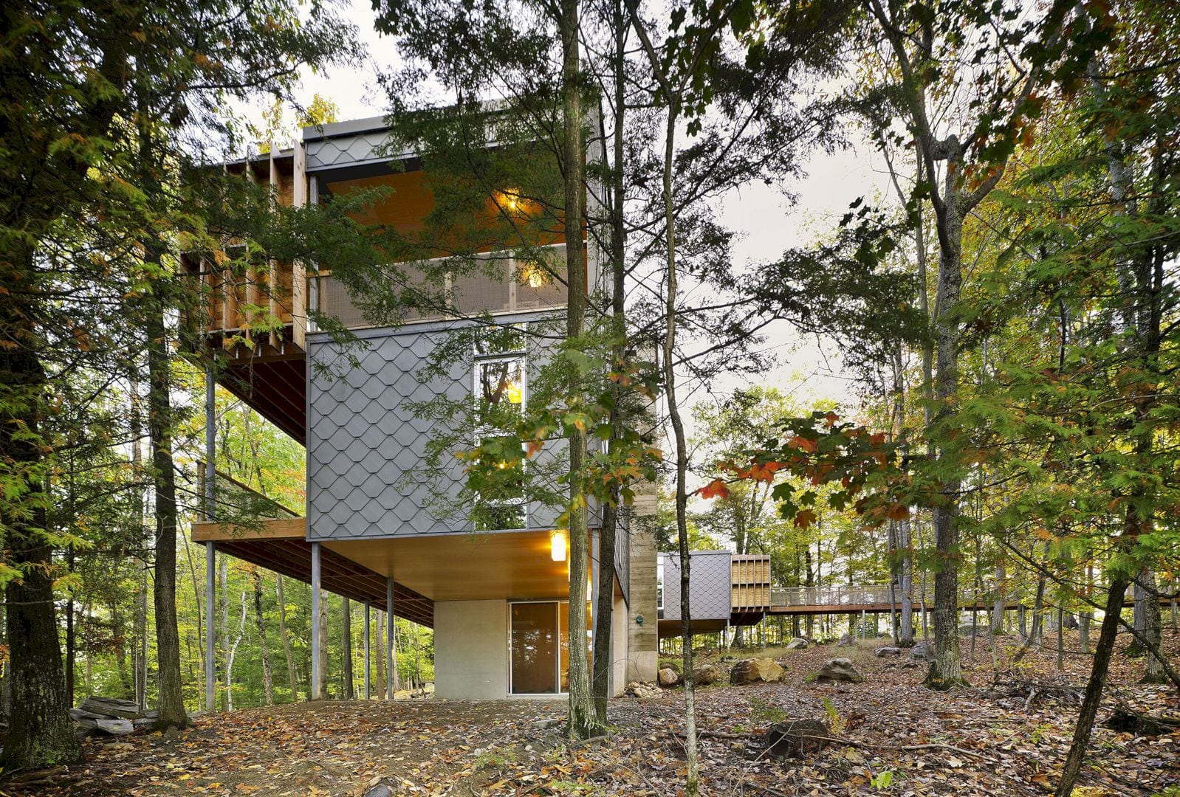
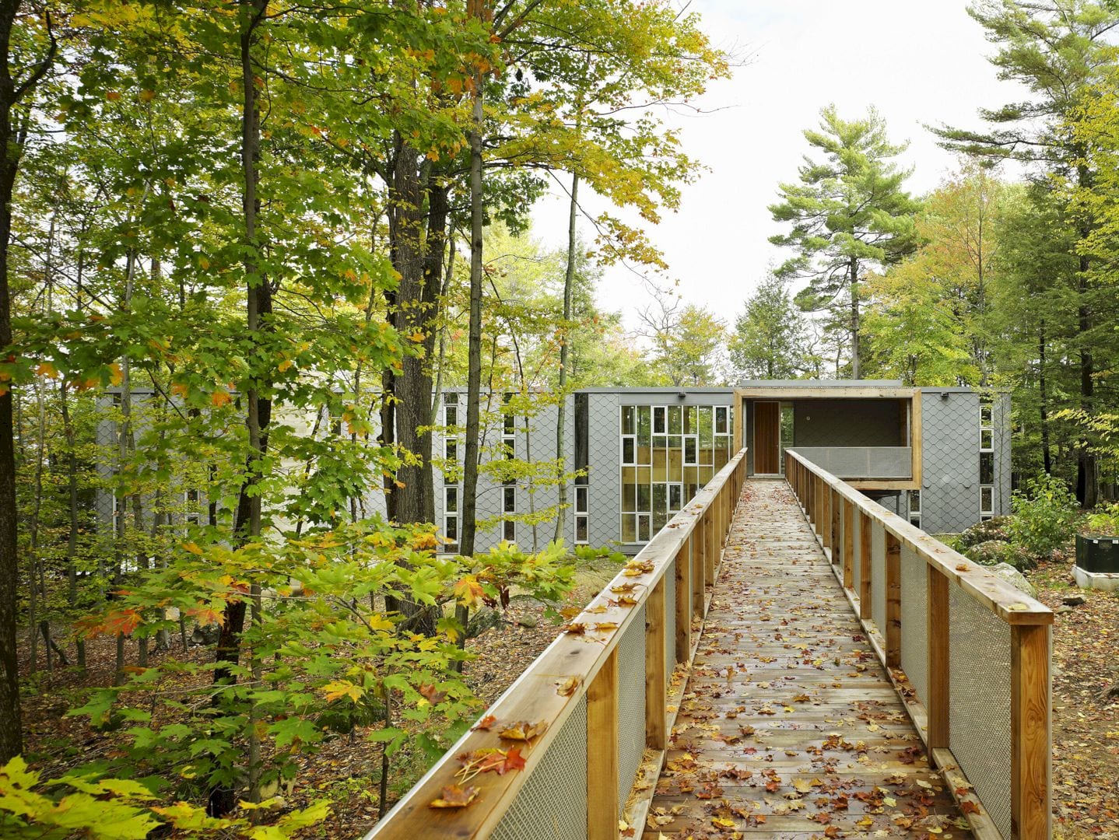
When assembled, the modules of this house create a building with a size that is one hundred feet long with fifteen feet wide. This house becomes unique because it is an “upside-down” house where the living spaces are located above the sleeping spaces. The living spaces consist of a living and dining area where the family can enjoy the outside view through the glazed sliding doors.
Prefab Cottage for Two Families Gallery
Photographer: Tom Arban
Discover more from Futurist Architecture
Subscribe to get the latest posts sent to your email.
