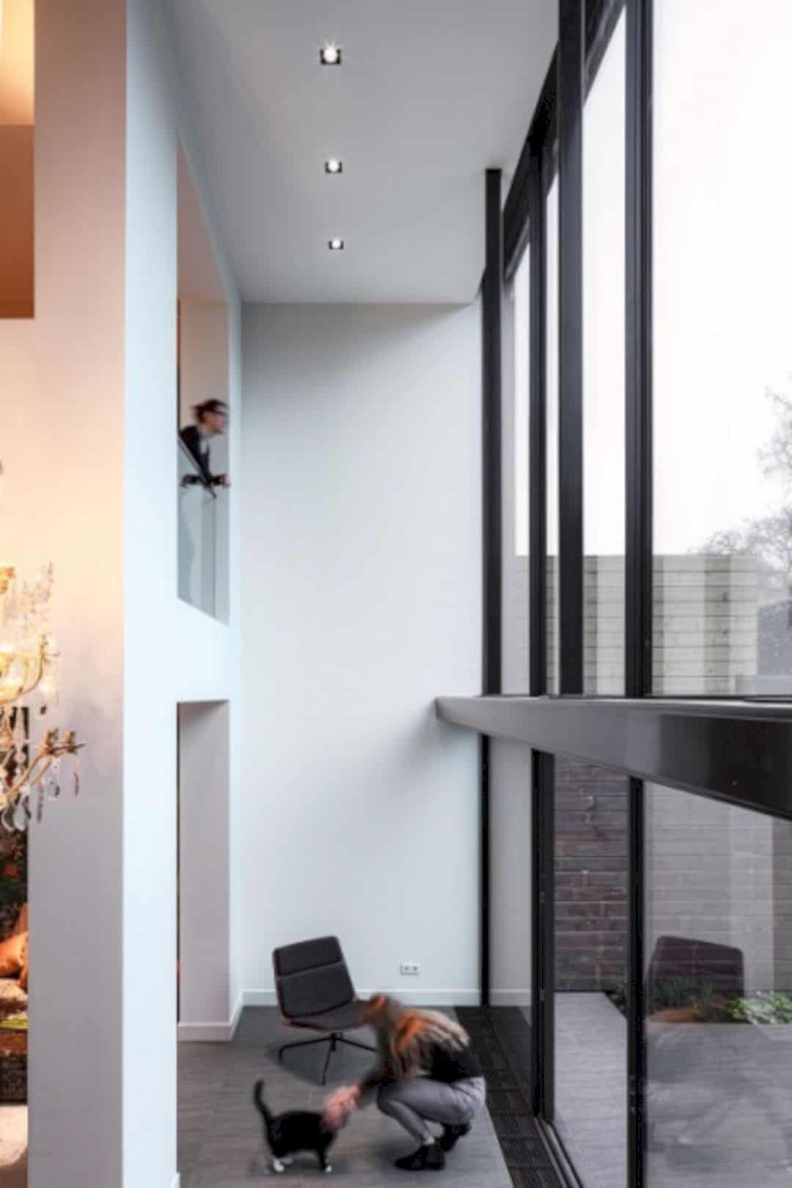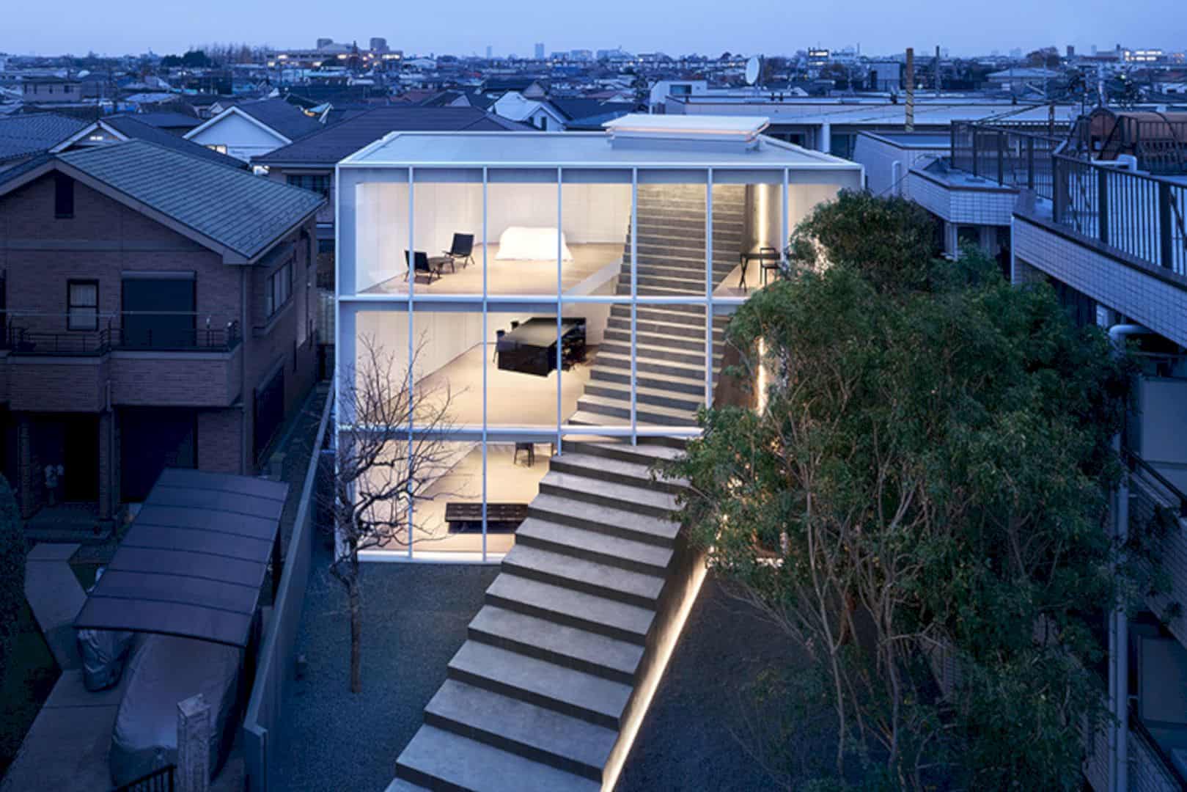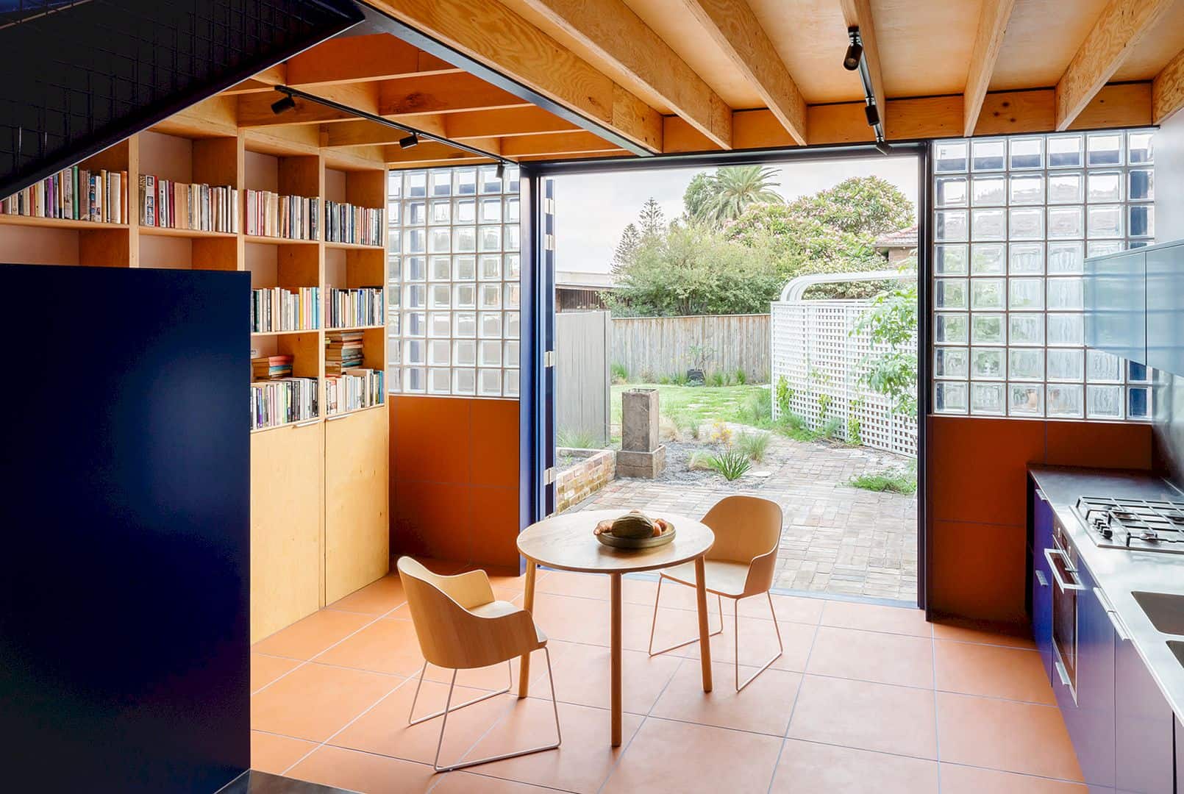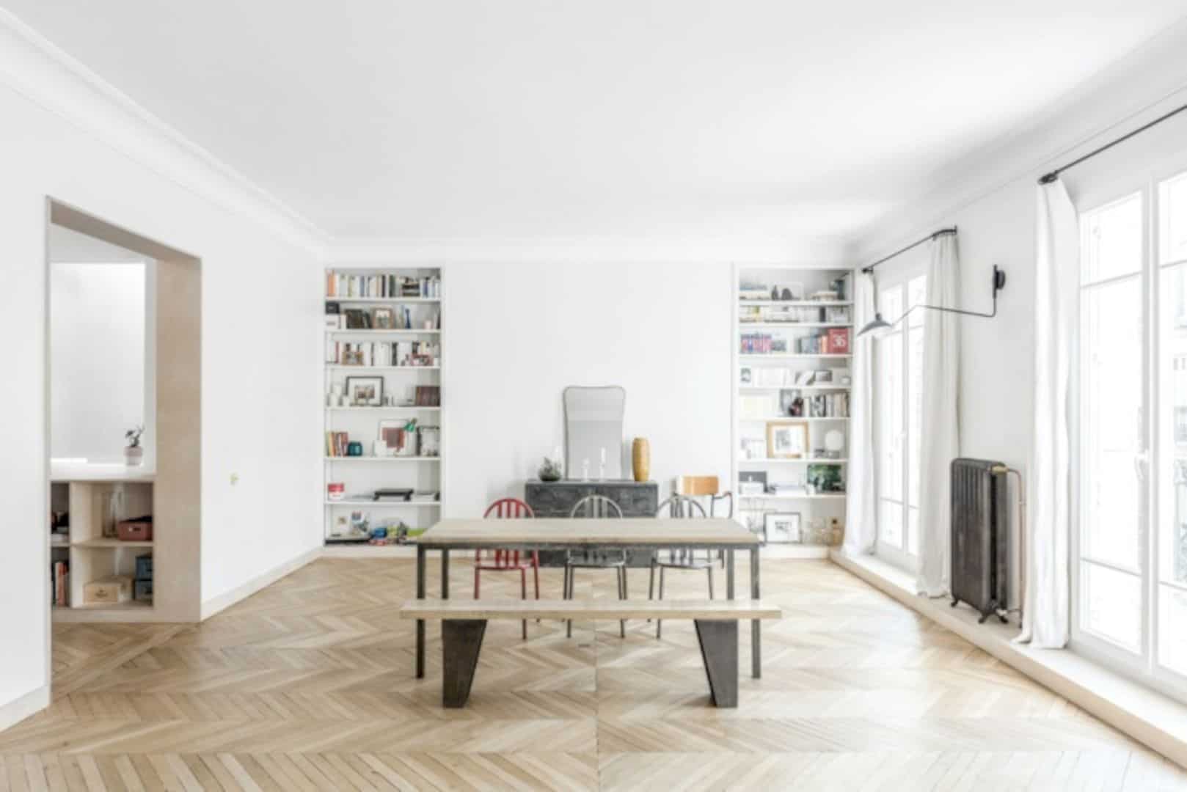In order to improve the residence connected to the garden, its building extension joins a former semi-basement storage floor. Private Residence 1902 is a flexible 100-year-old residence designed by Fokkema & Partners Architecten in 2018 and completed in 2019. This residence has an all glazed facade with generous and spacious living spaces on the main floor.
Design
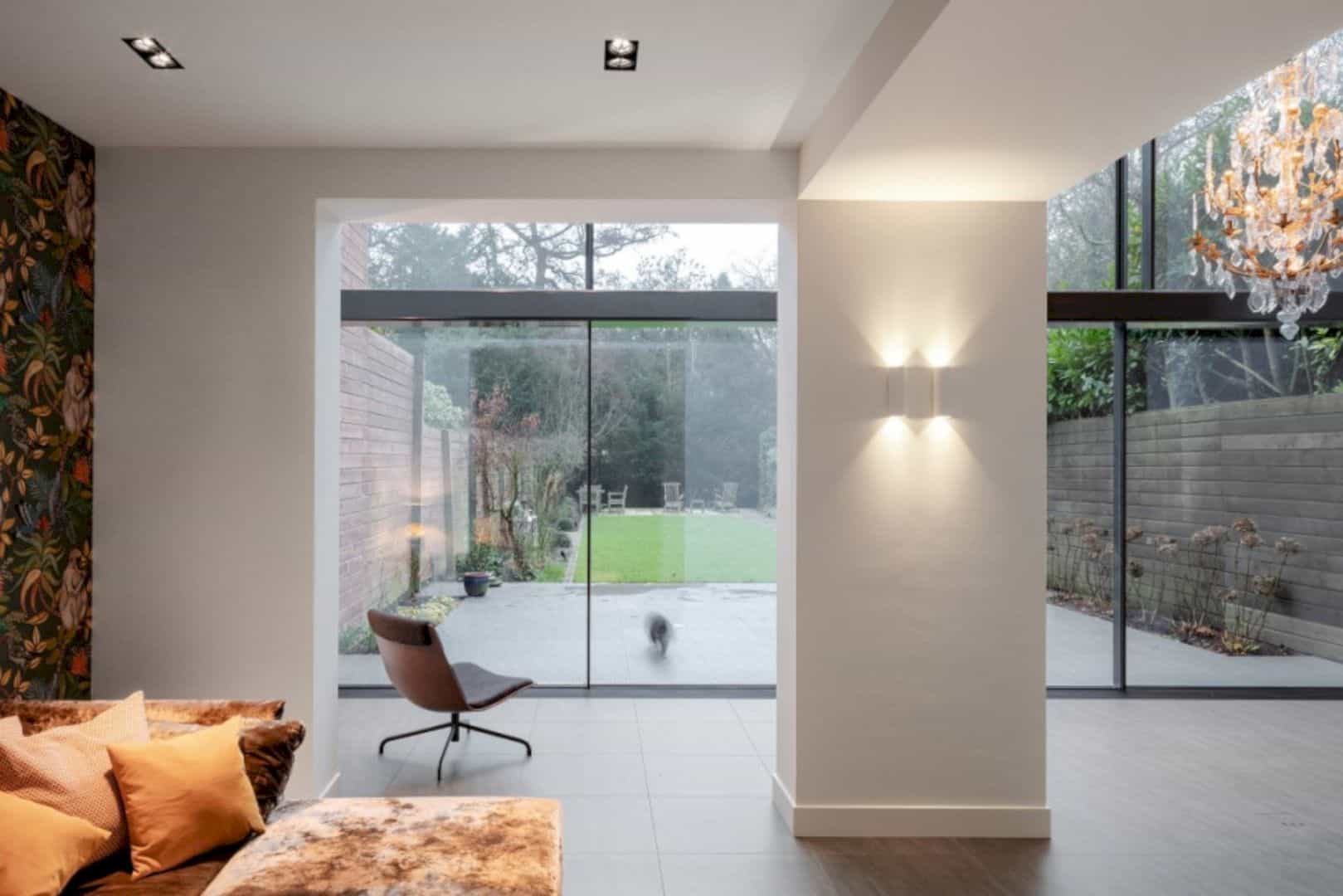

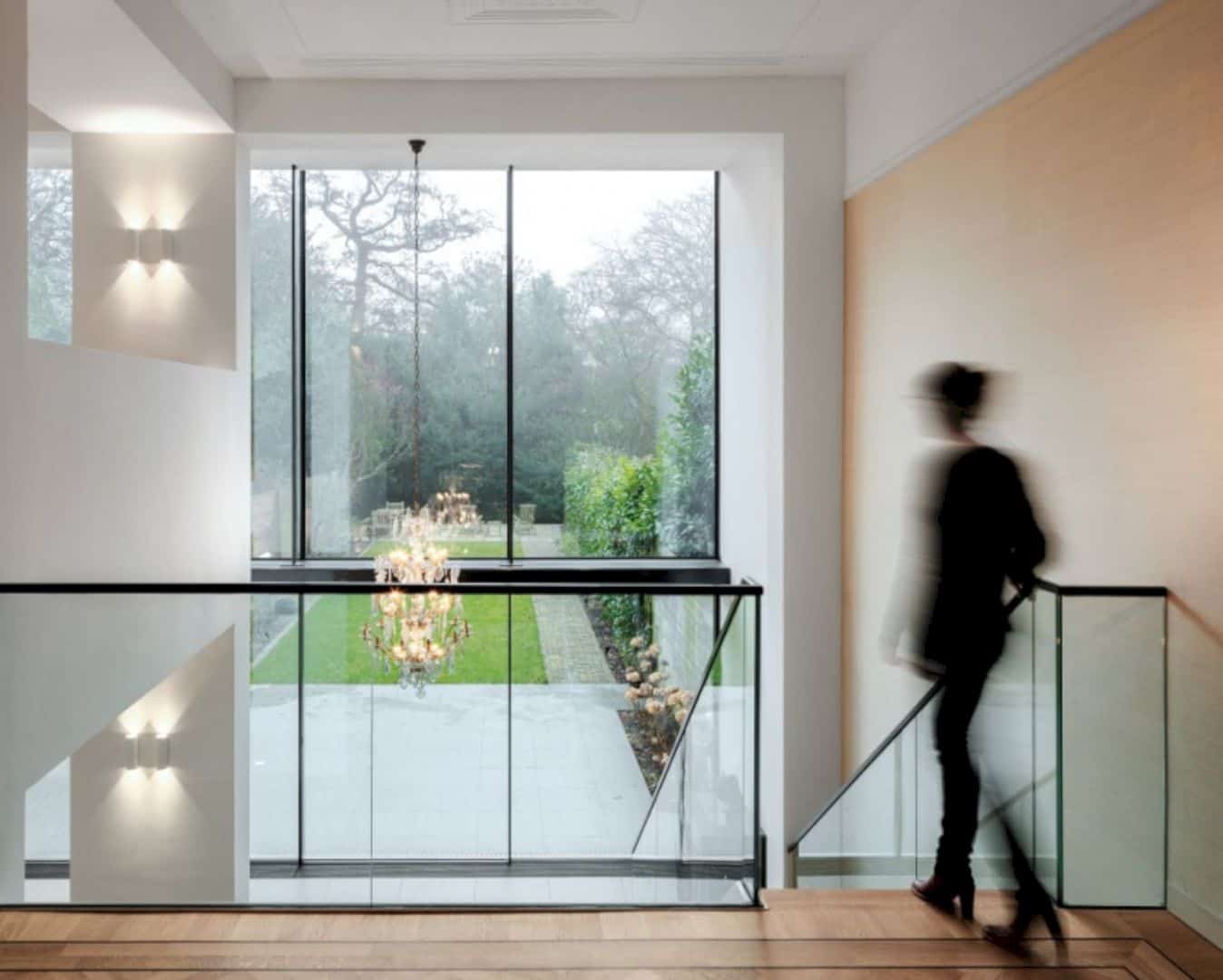
The flexibility of this 100-year-old residence is affirmed by the interconnection of the spacious spaces, adapting to the changes in the way people live and work in a personal style. The double story extension of the residence offers an all glazed facade with awesome slender detailing while the windows frames are integrated into the walls, ceiling, and floor to make a smooth transition from inside to outside.
Structure


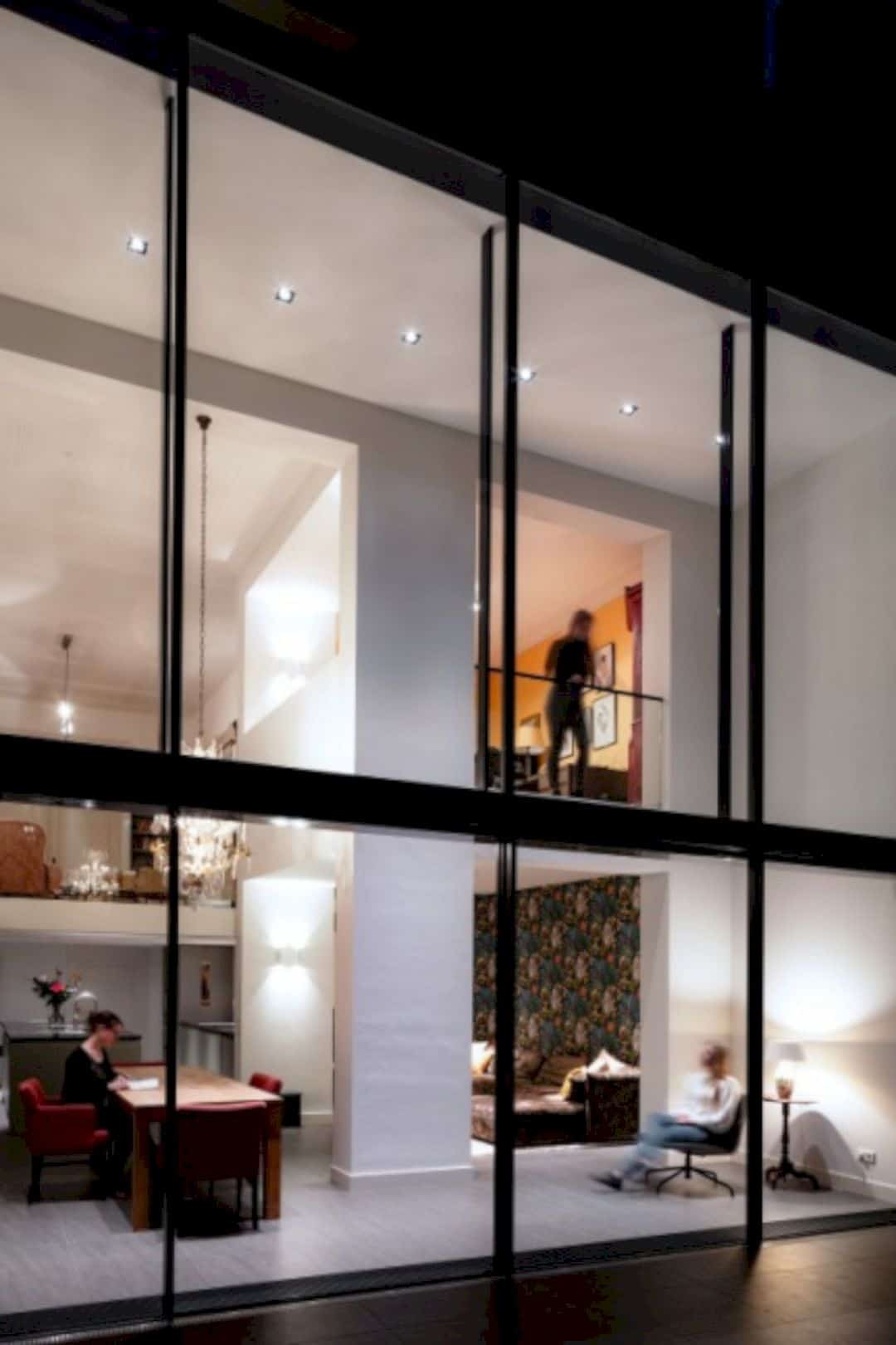
With the smooth transition, it looks like there is no boundaries between the residence interior and exterior. In order to draw more natural lights, a void is included into the residence to create a space on the lower floor for a large living kitchen. The construction carries the facade weight above is designed and dimensioned carefully, making sure all corners and lines align to create a clear architectural shell as well.
Private Residence 1902 Gallery
Photographer: Sebastian van Damme
Discover more from Futurist Architecture
Subscribe to get the latest posts sent to your email.

