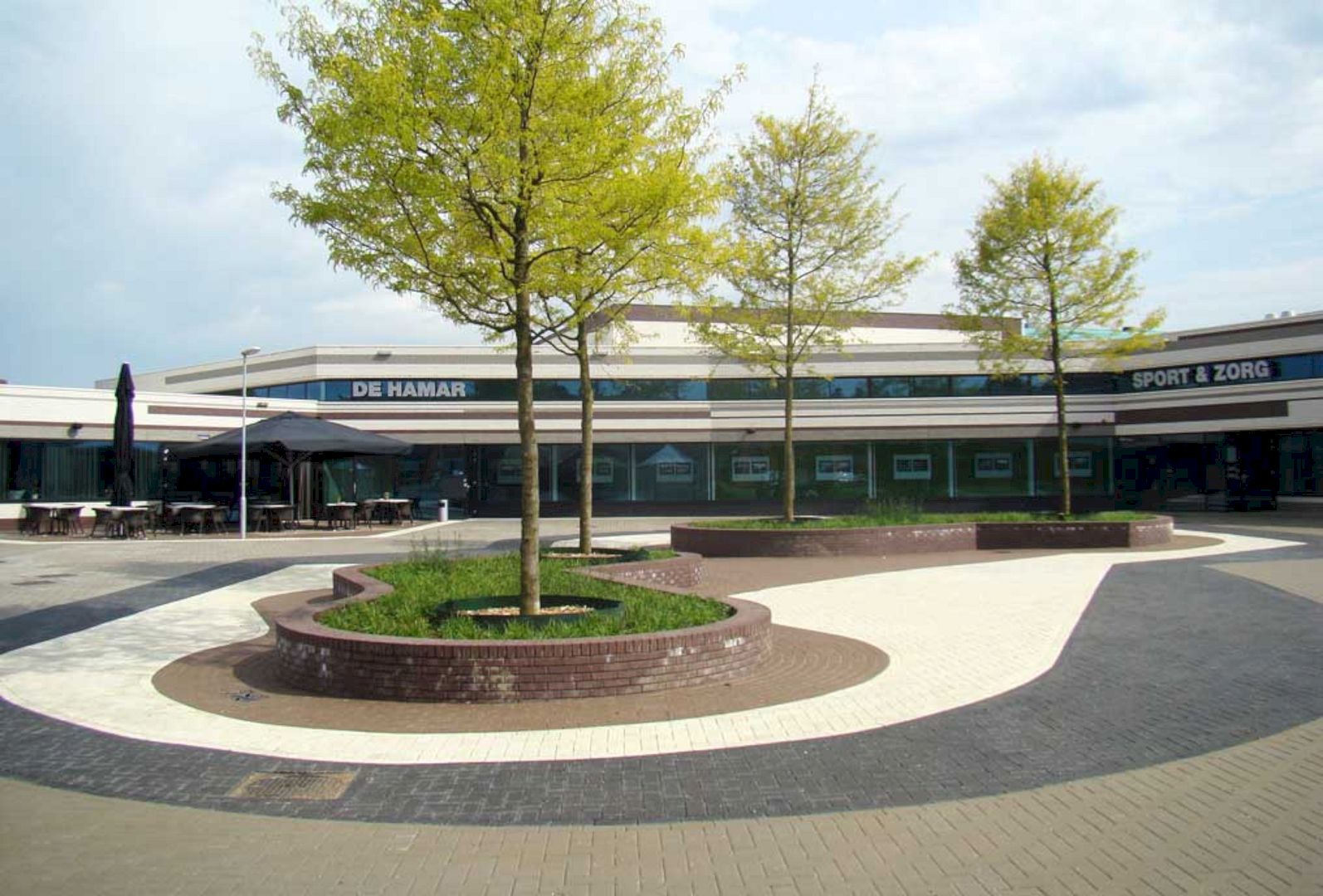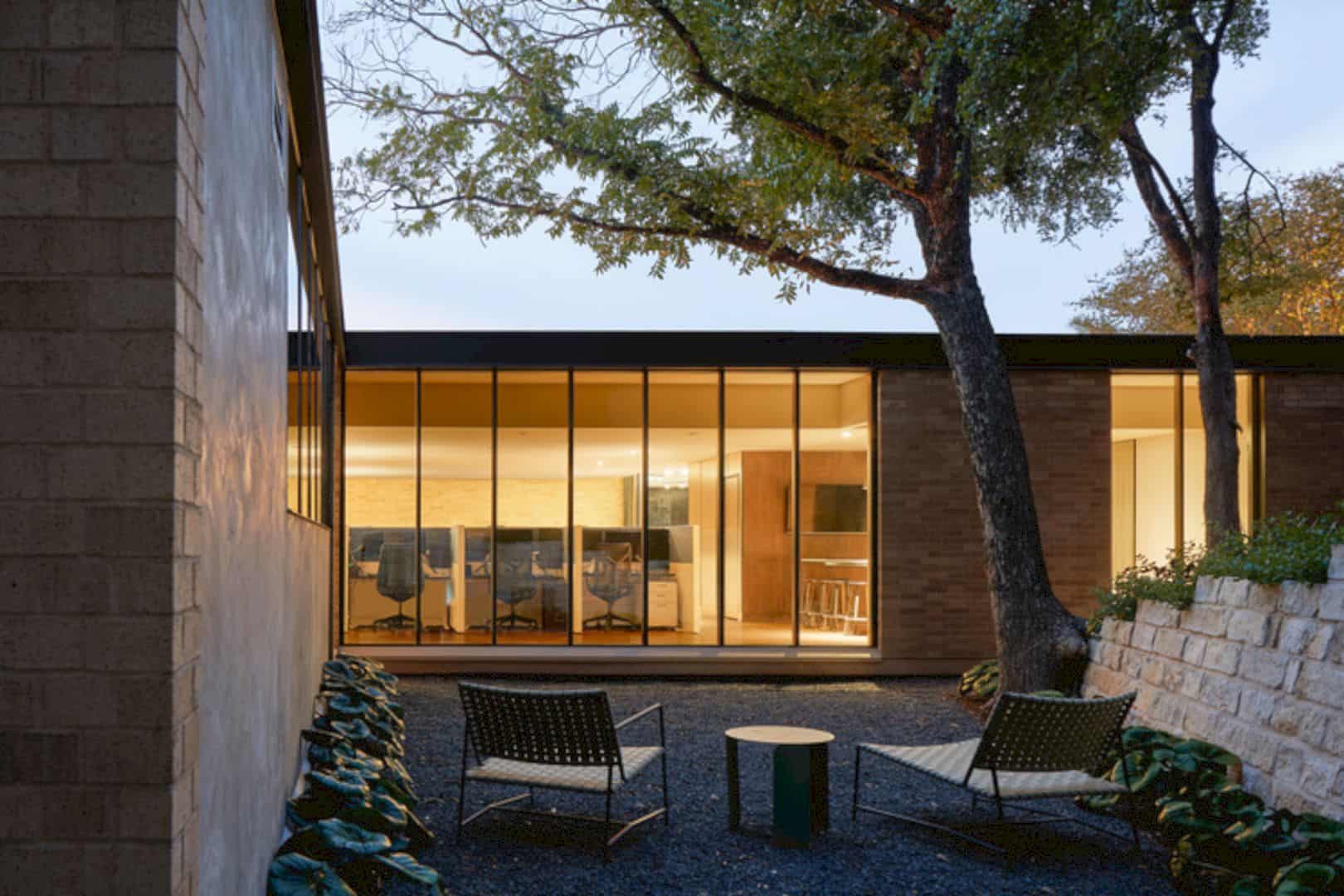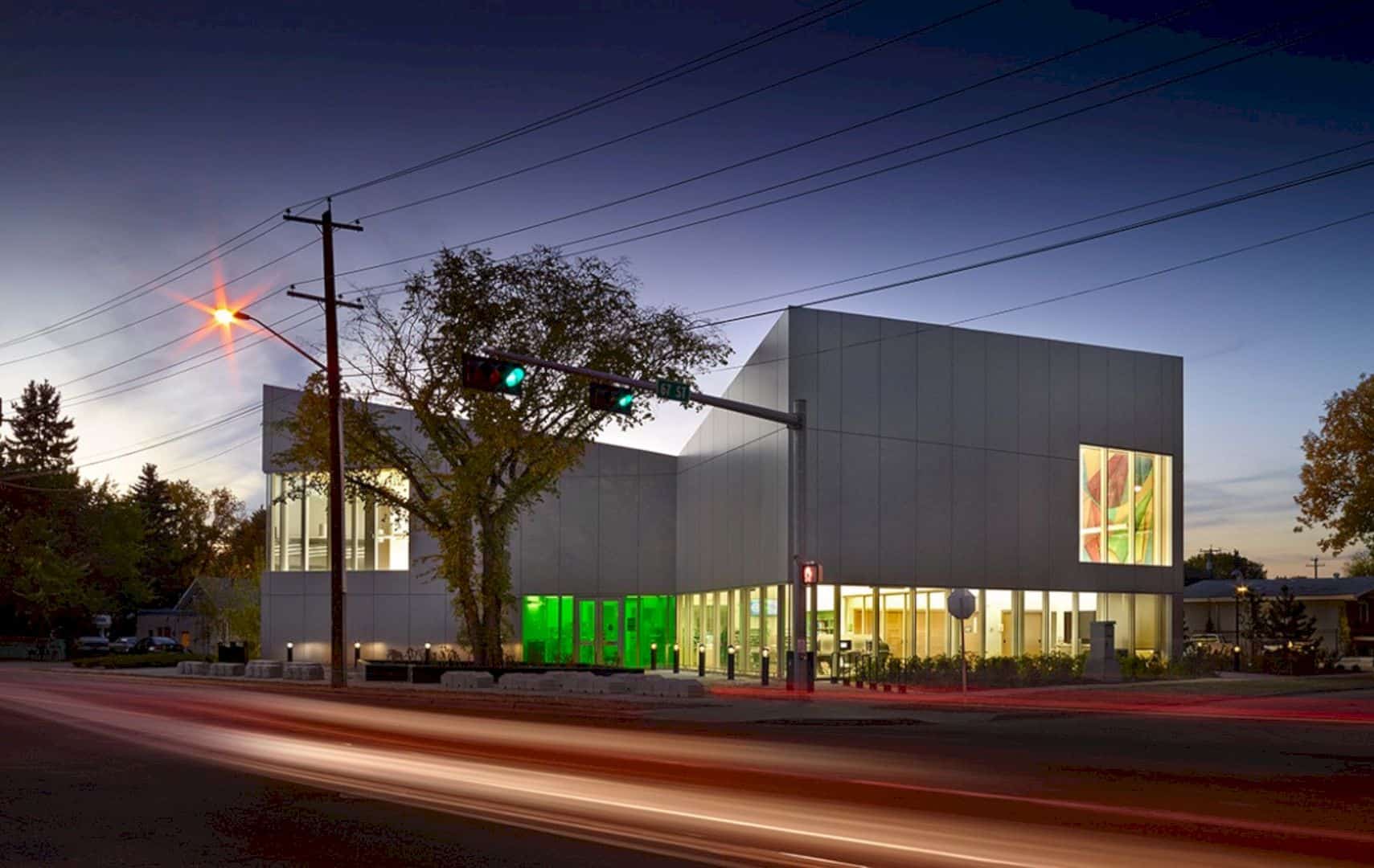This visually striking new landmark is a bullring that formally re-opened to the public on 25 March 2011. Las Arenas is located in Barcelona, Spain and it acts as a major new mixed-use leisure, entertainment, and office complex. Rogers Stirk Harbour + Partners uses the most advanced architectural and engineering technologies, especially to present a 100-meter-diameter habitable ‘dish’ with a 76-meter-diameter domed roof.
Overview
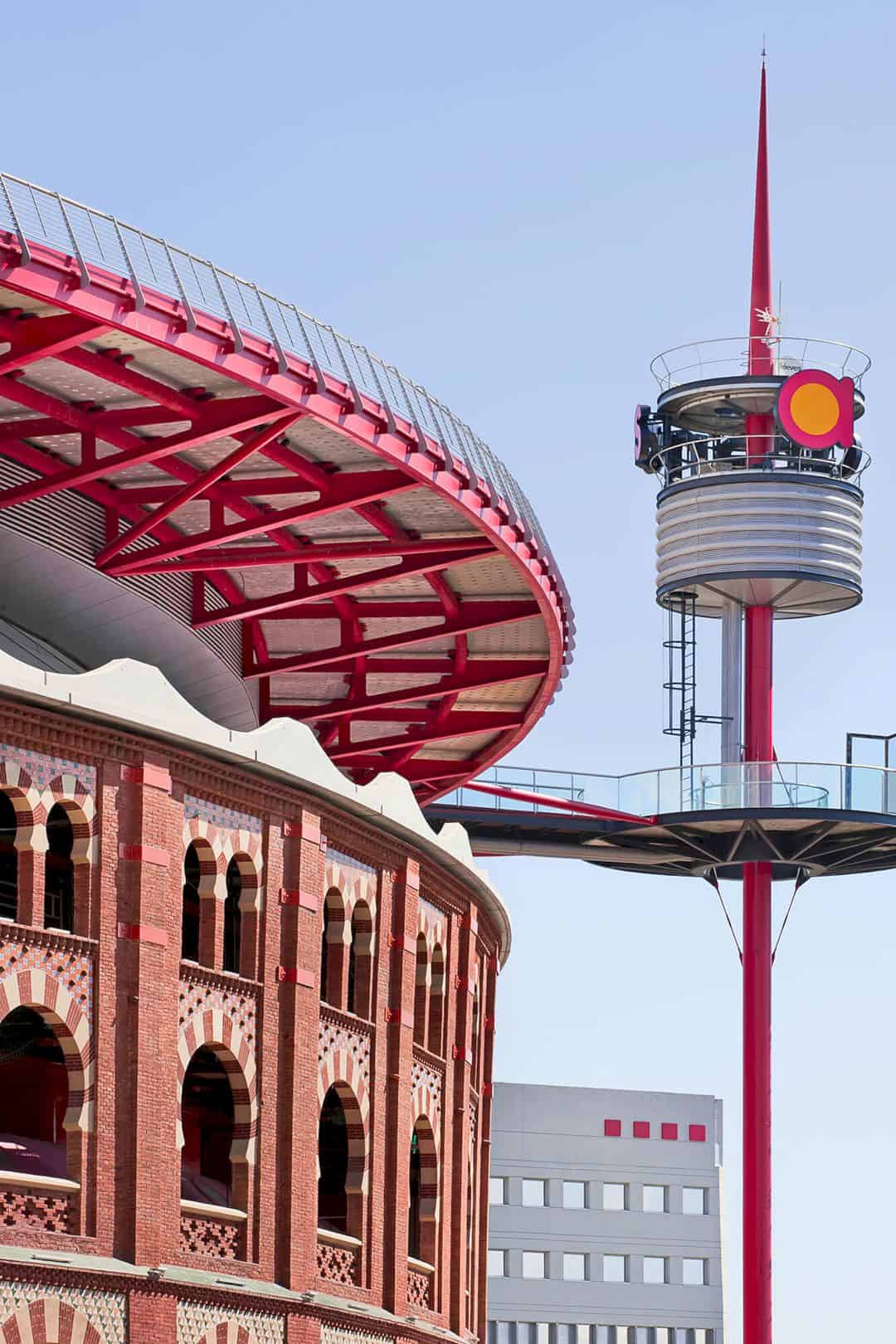
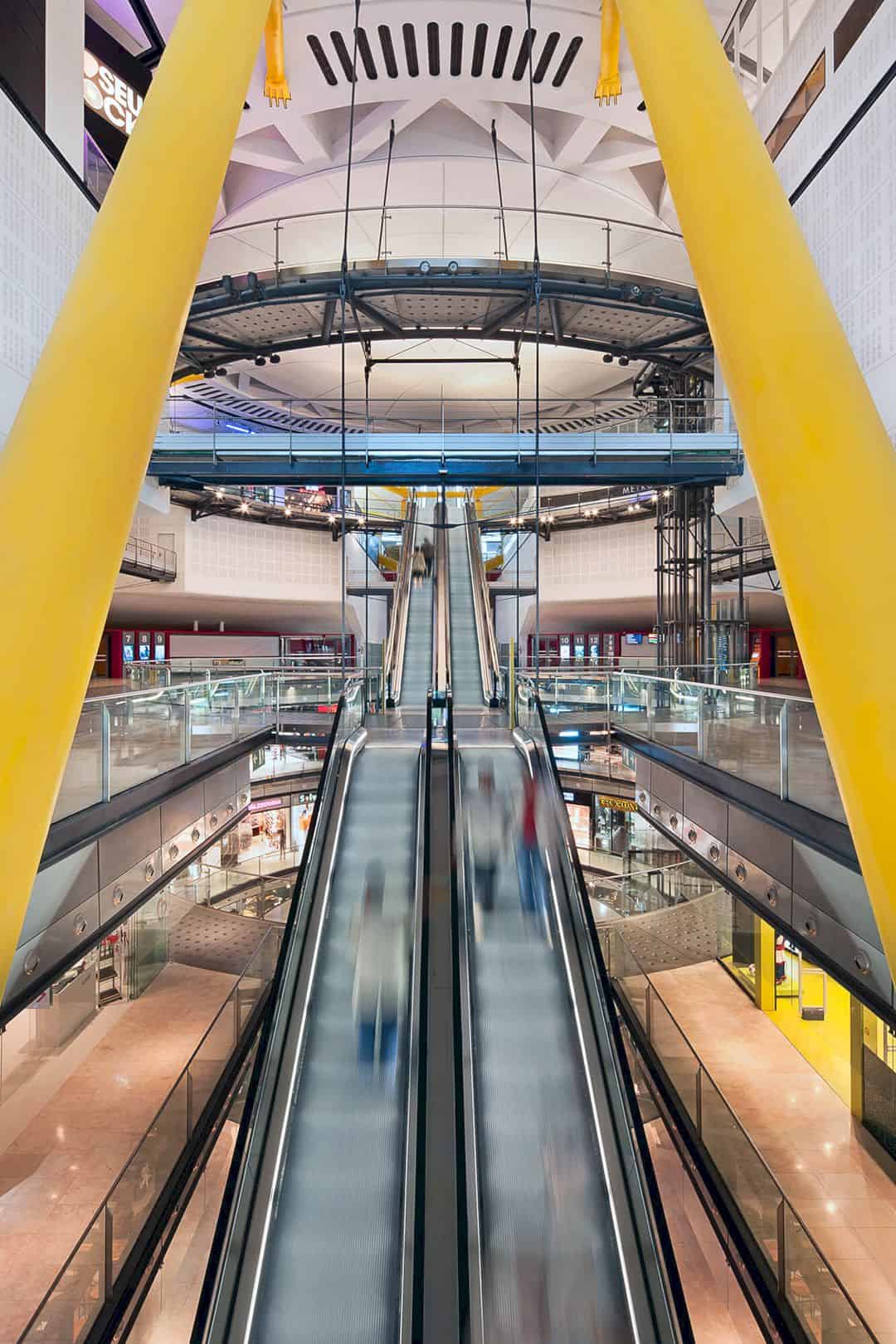
Started in 1999 and finished in 2011, the design in this project can create an open and accessible entrance to the new building at street level. There is also the ‘Eforum’, an adjacent building that provides restaurants and retail on the first floor levels and ground levels while offices are on four levels above.
The most advanced architectural and engineering technologies are used to re-establish the original building. The inclusion of a 100-meter-diameter habitable ‘dish’ with a 76-meter- diameter domed roof is the most spectacular aspect of this project. The design of this bullring also includes new leisure and retail development within the facade and creating ideal areas of the public realm both in the new dome structure and at the surrounding street level.
Design
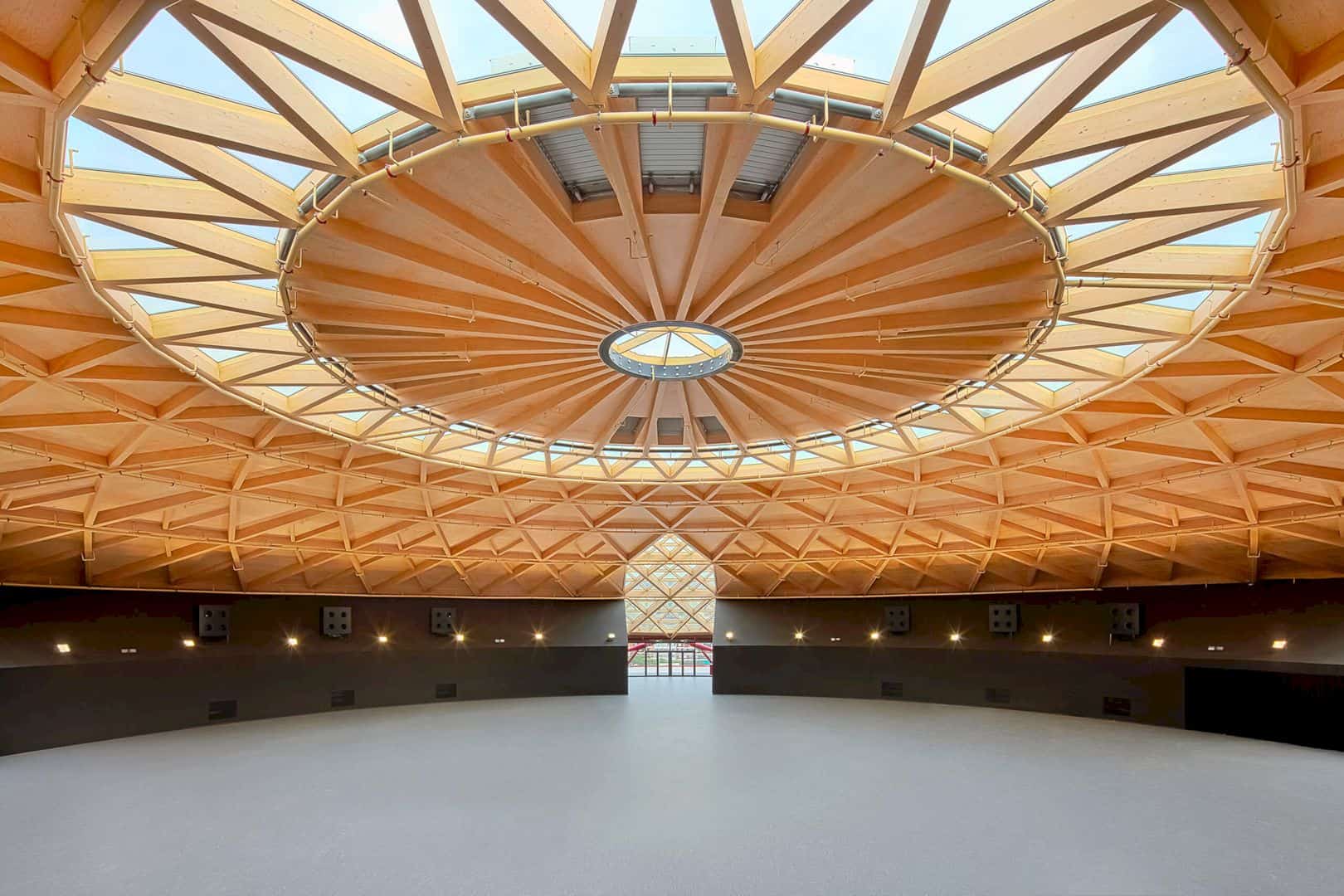
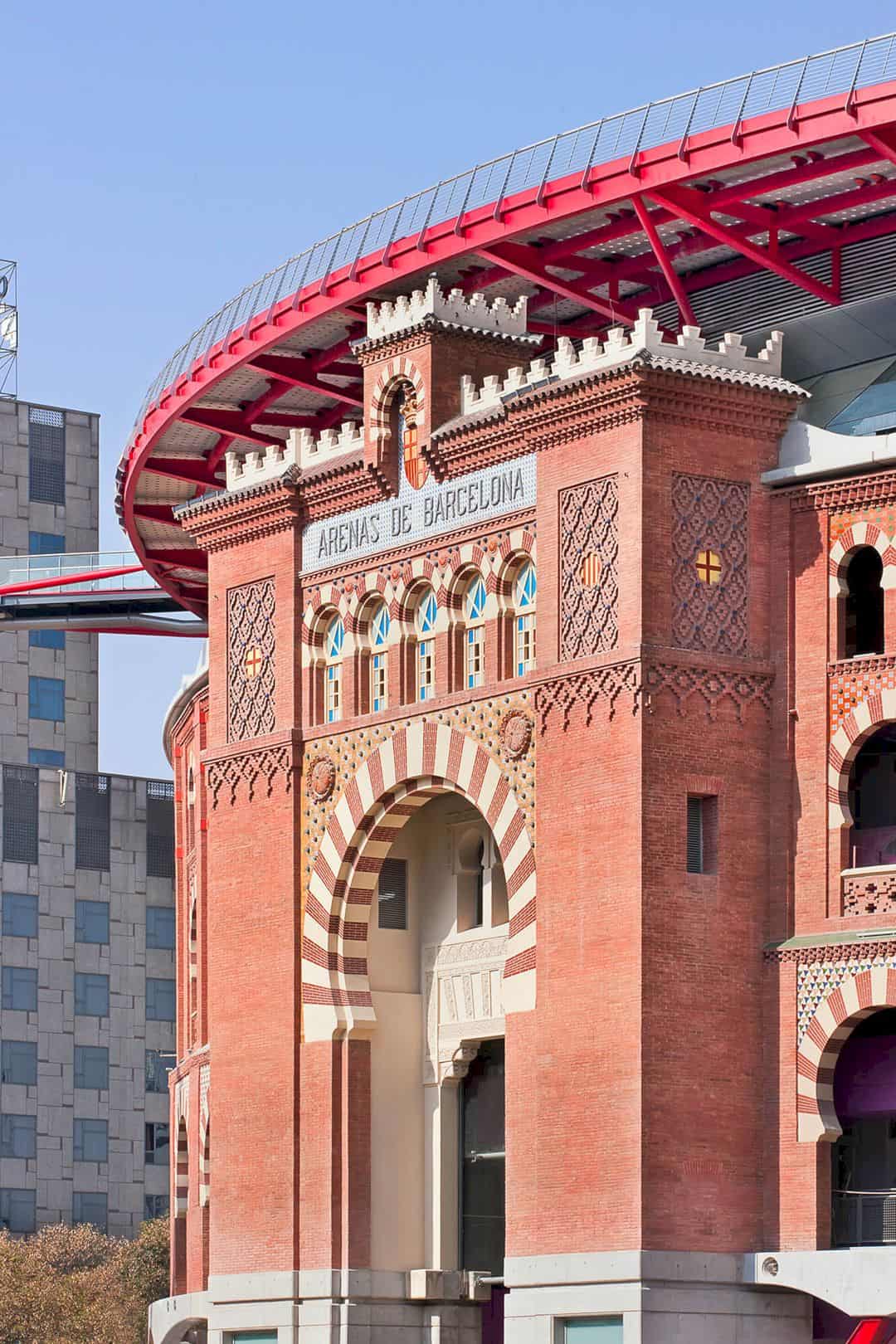
The design is made bases on a series of complementary and separate structural systems for a variety of activities and user requirements. The giant dish and the roof are supported on huge pylons with circulation and services. This dish supports the dome or cupola to create an open and flexible space. A more conventional concrete column and floor slab construction from level 2 downwards are used for the retail areas while the separate structural systems support the existing facade of the historic bullring. The stunning roof dome is finished with a beige plastic coating.
Construction
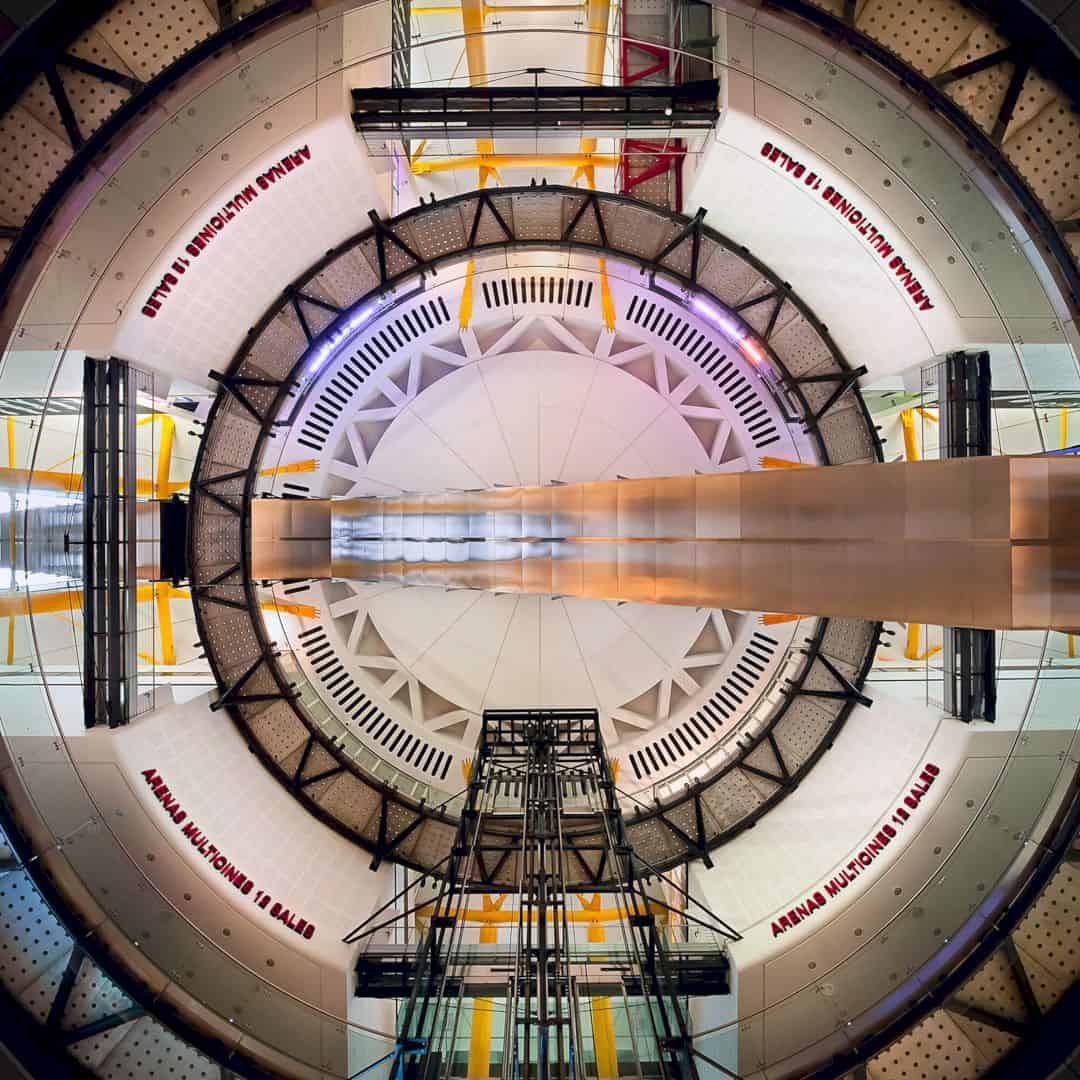
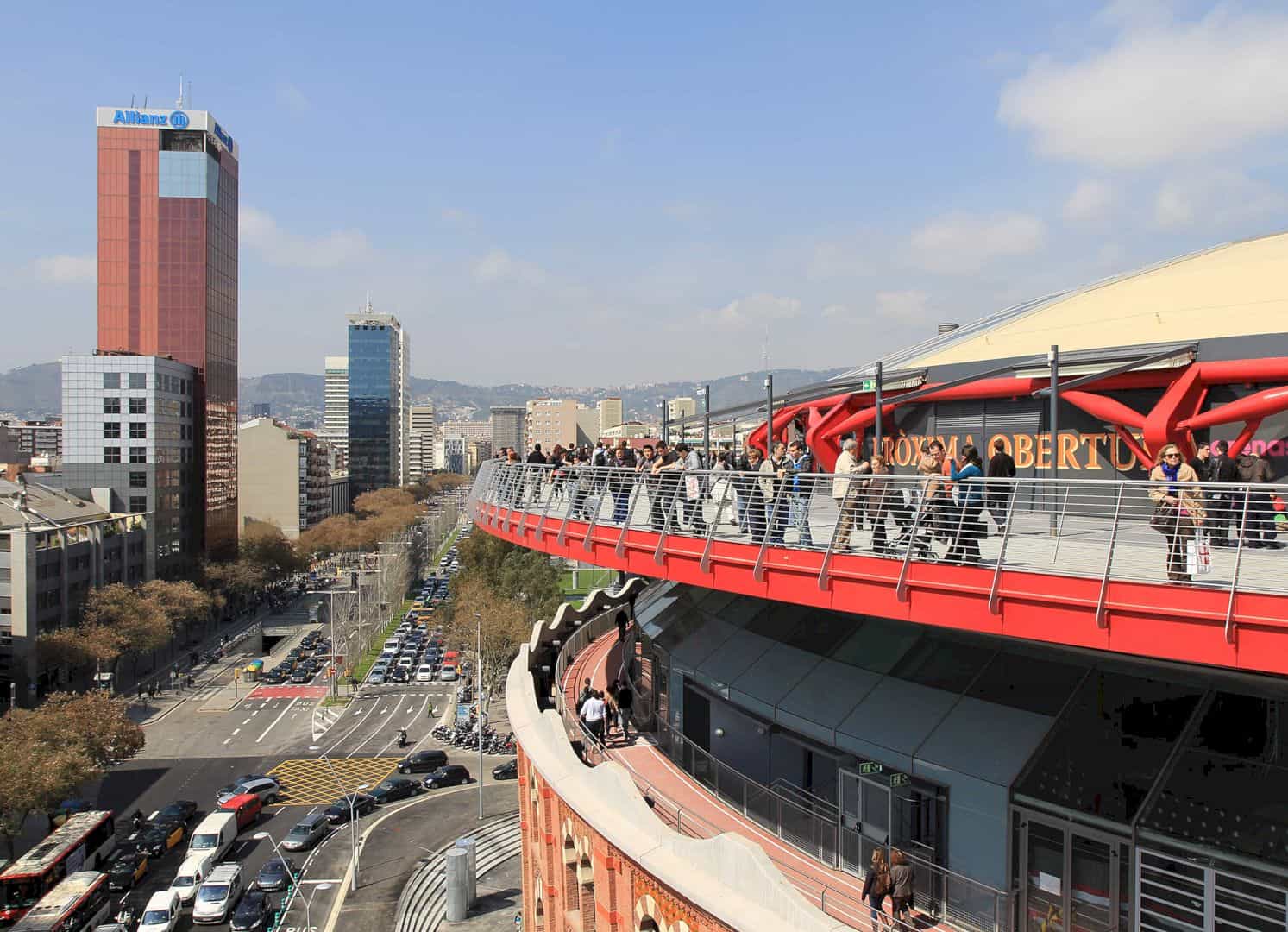
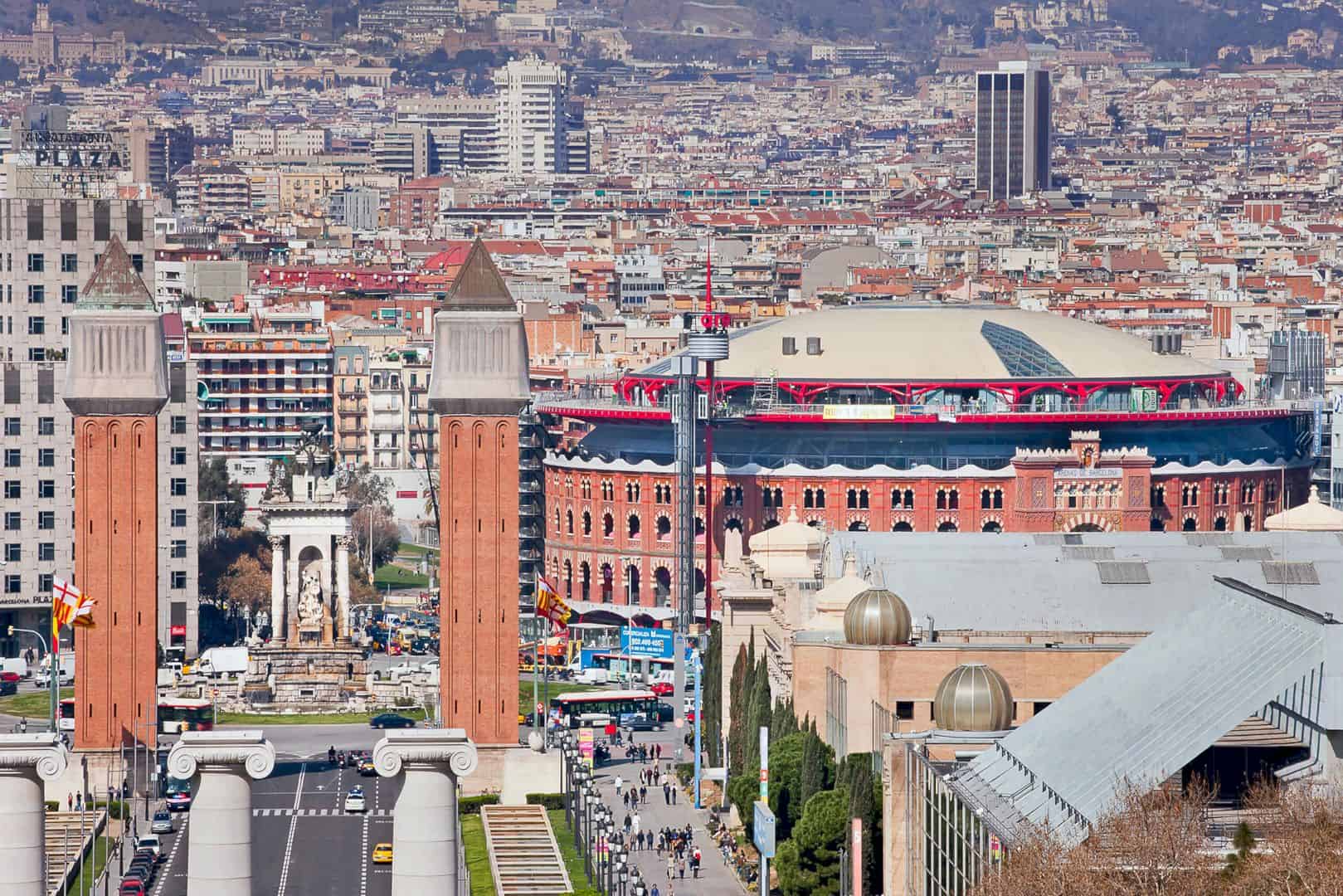
The historic bullring is restored and retained as the facade of the new building. For the roof, some structural options are researched with the preferred solution is a lamella structure that can create a grid-shell of timber through its timber members’ pattern.
The repetitive short lengths of timber glulam beams are made of fir join together to create the stunning dome. All the constituent parts such as the adjacent Eforum, the four internal segments, the facade, and the roof-level spaces are independent and allowing for future flexibility and change.
Las Arenas Gallery
Photography: Rogers Stirk Harbour + Partners
Discover more from Futurist Architecture
Subscribe to get the latest posts sent to your email.

