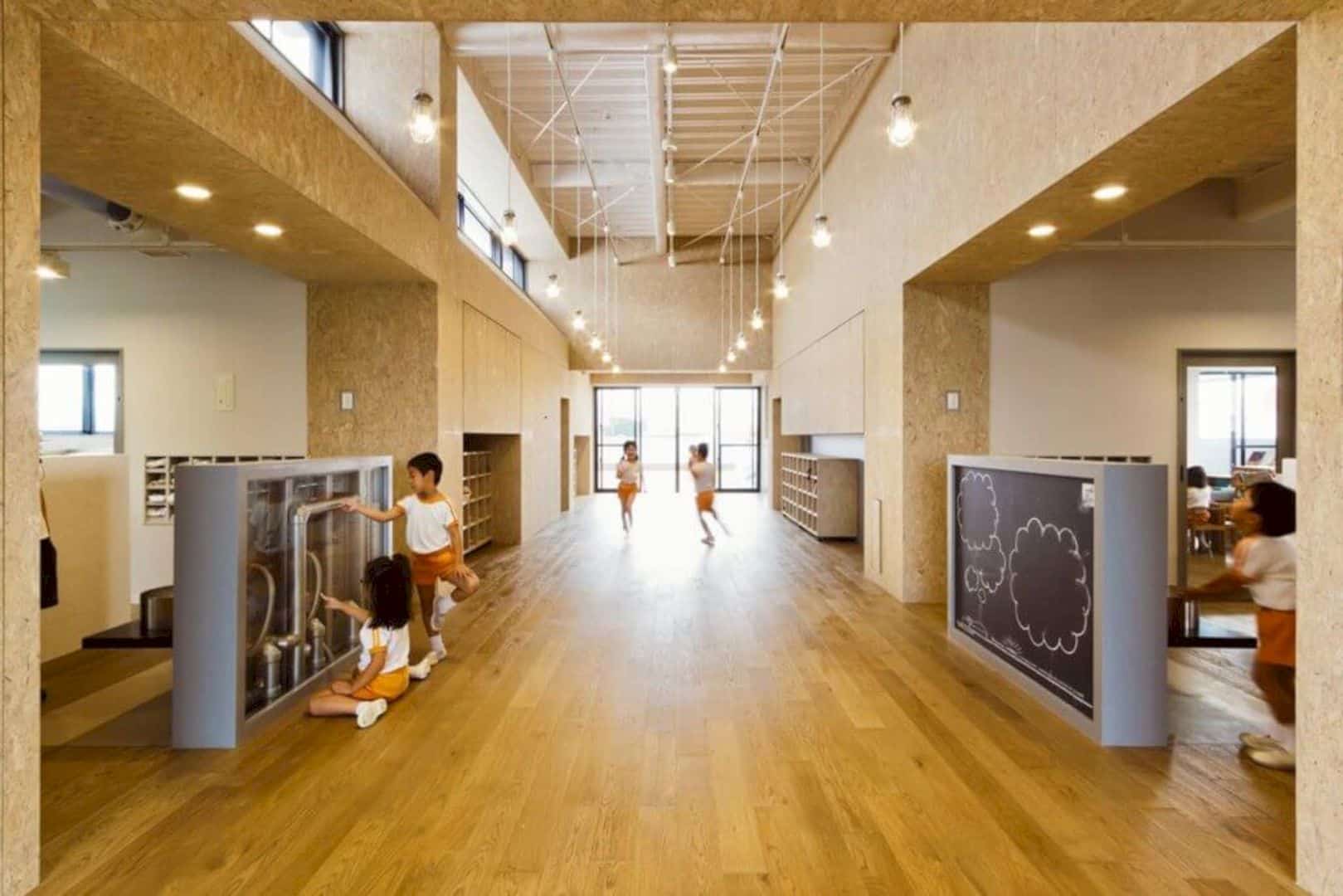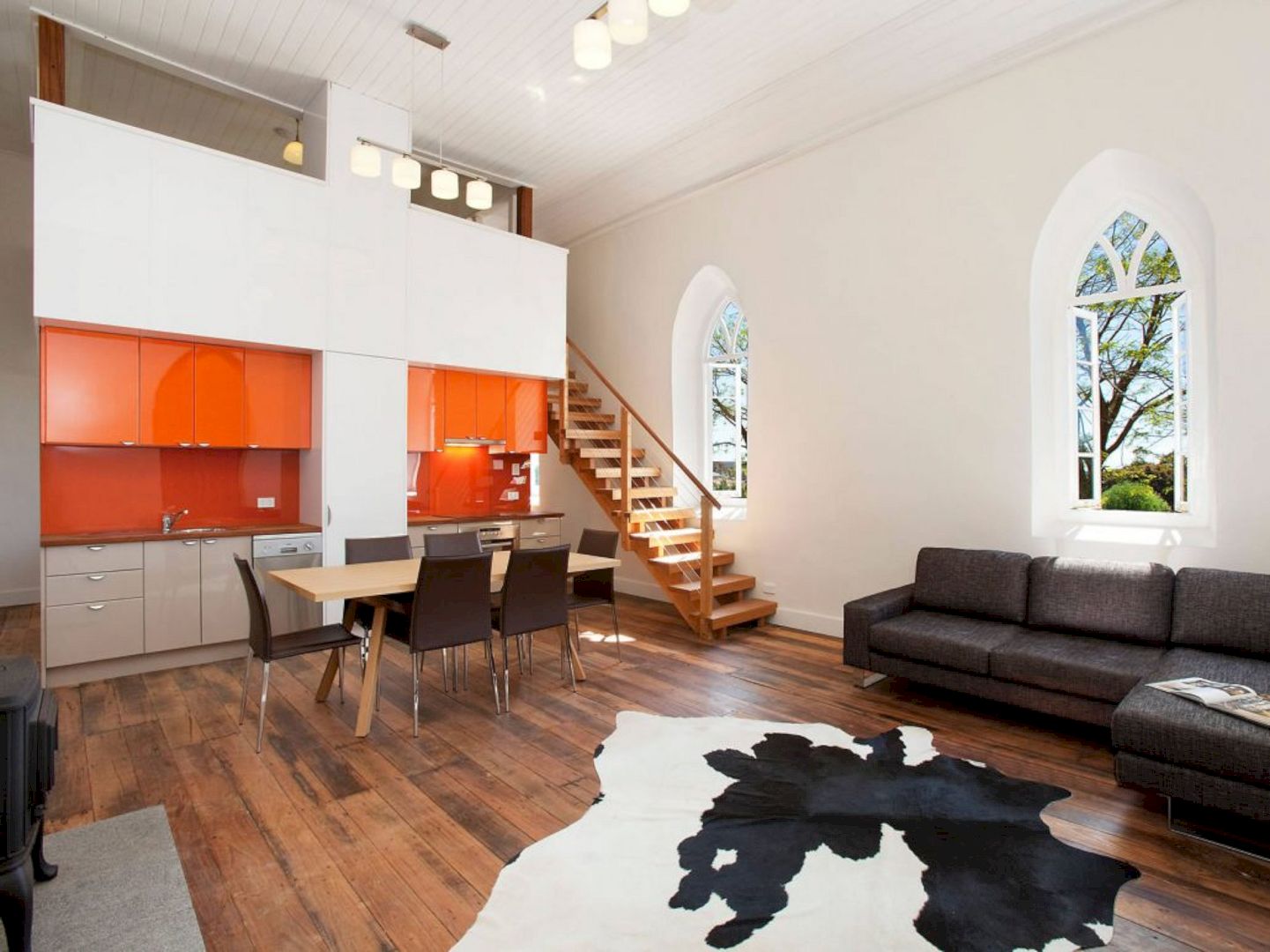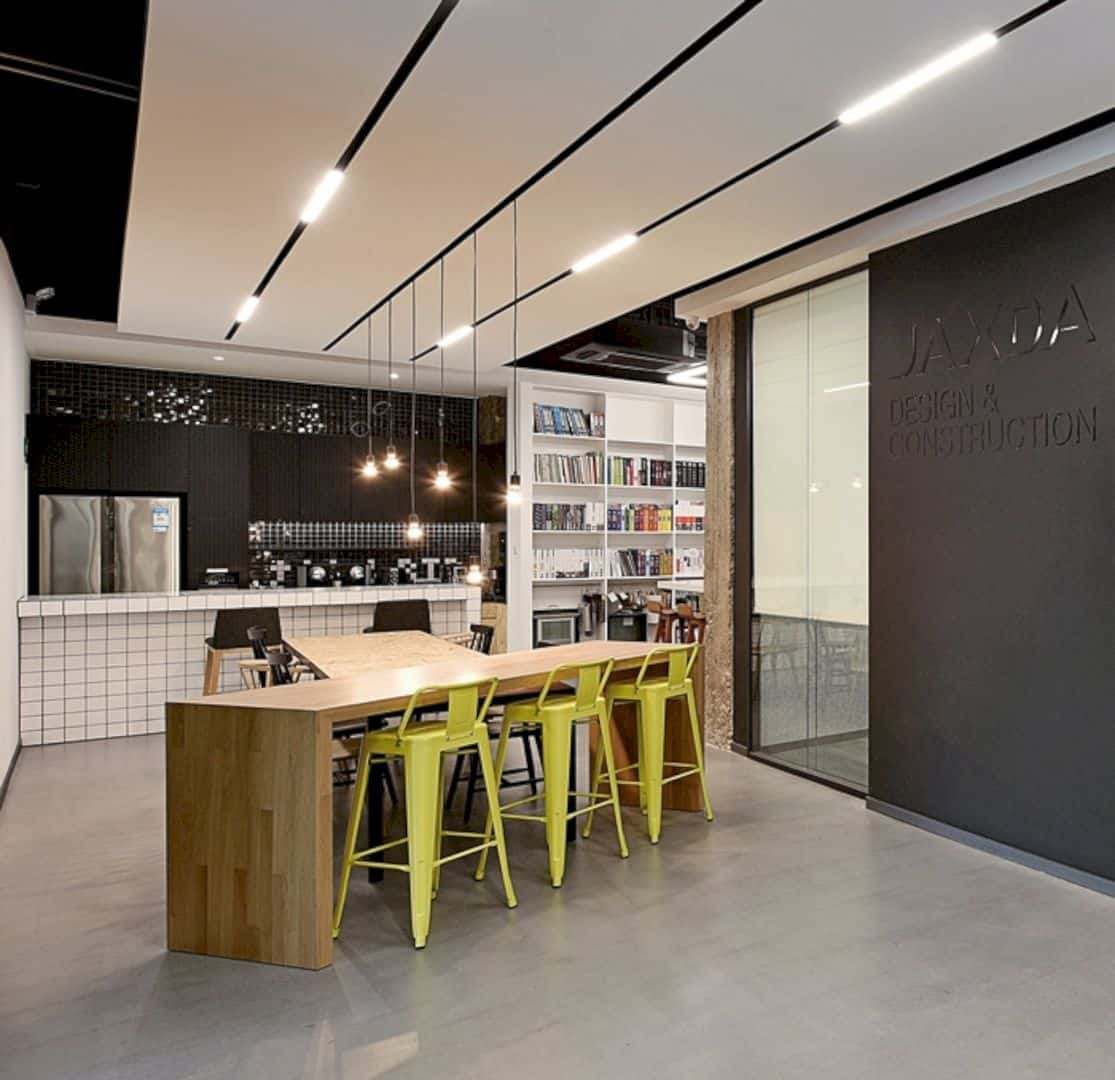Built-in 1960, this iconic Austin office building has undergone a complete renovation with its mid-century structure. Located along the main Austin thoroughfare and integral midtown park district, Austin, TX, BKCW is a full renovation project of an office building by Mark Odom Studio. The architect works together with The Renner Project to ensure that the interior can be opened up and allowing the glass facades to fill it with natural light.
Renovation
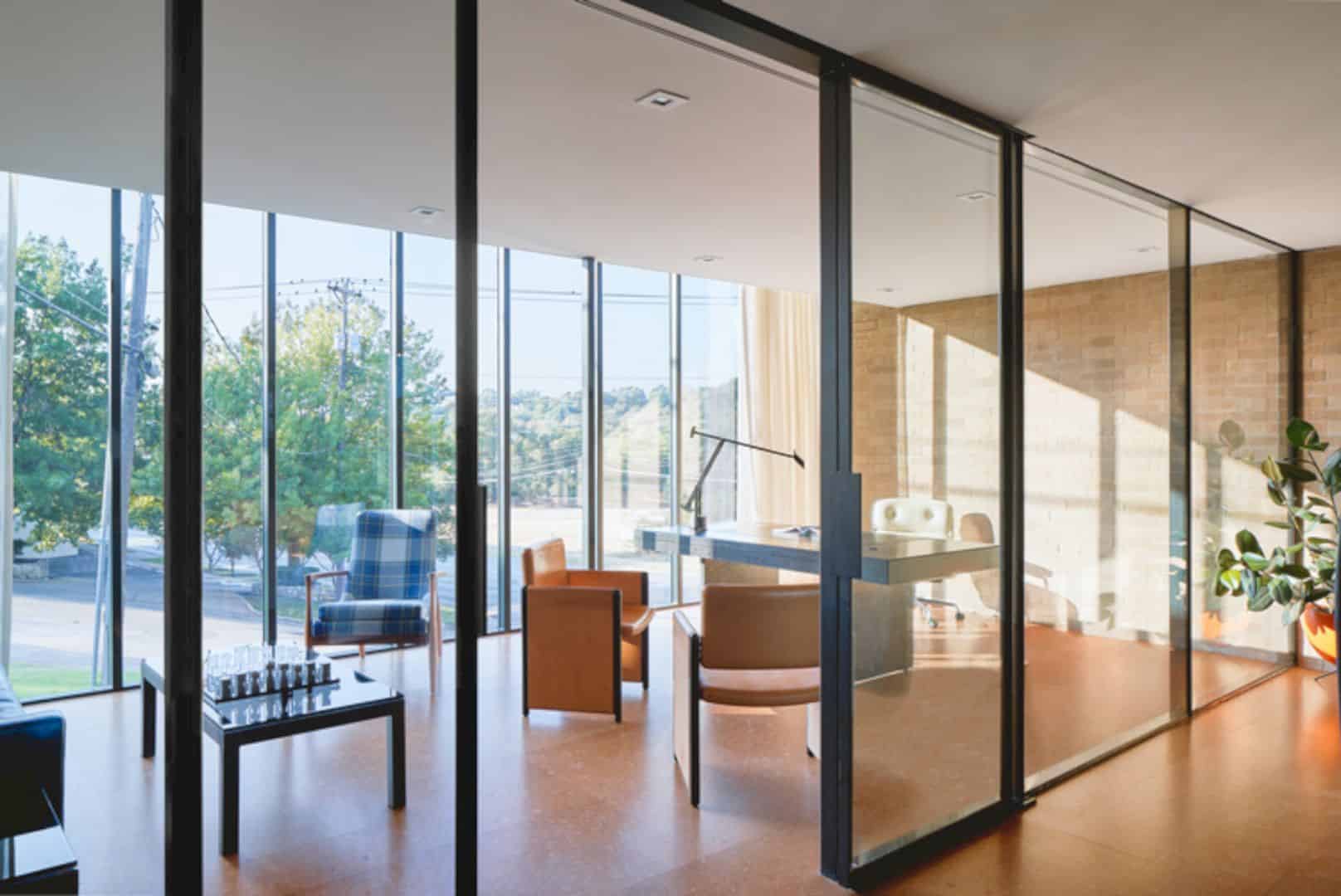
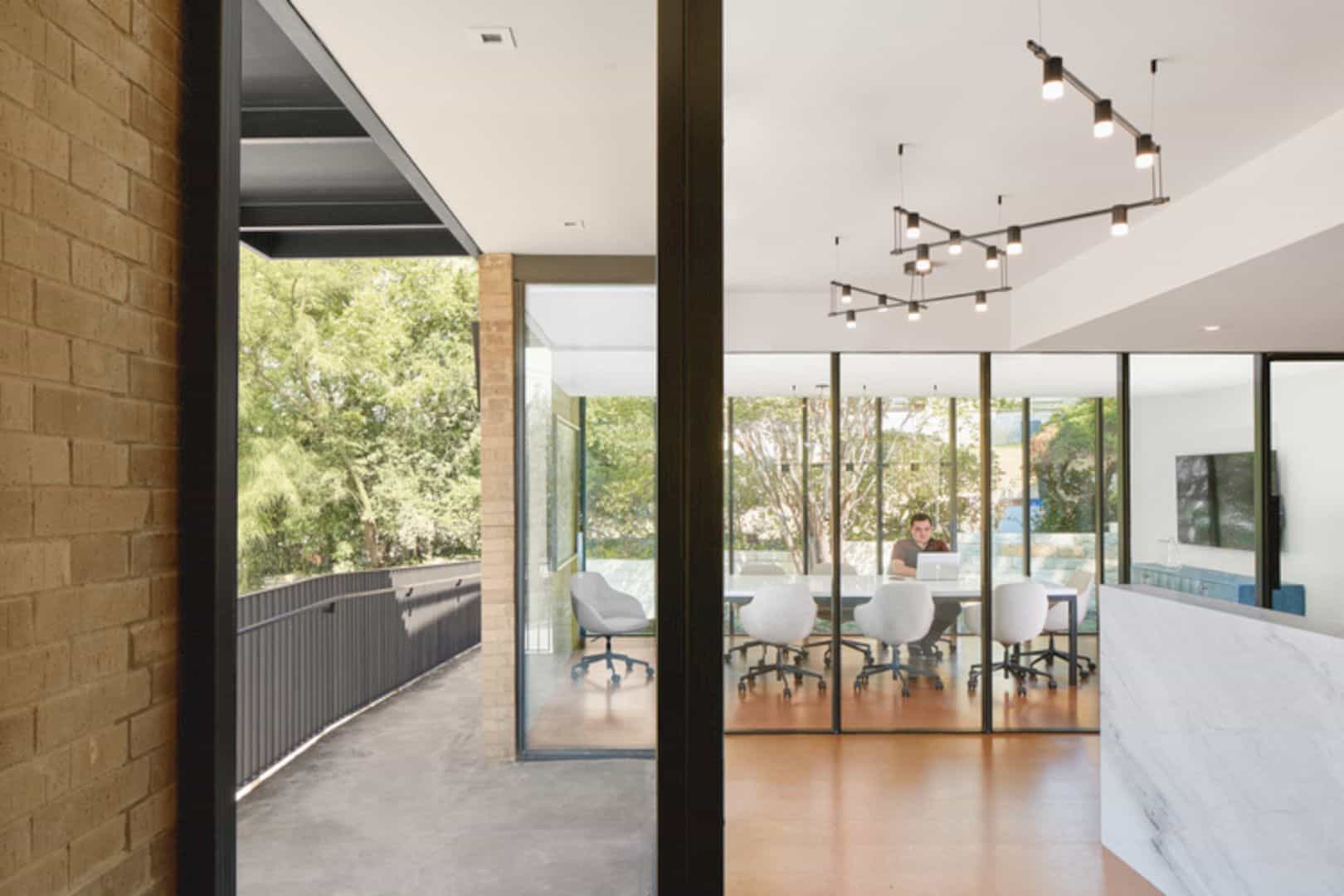
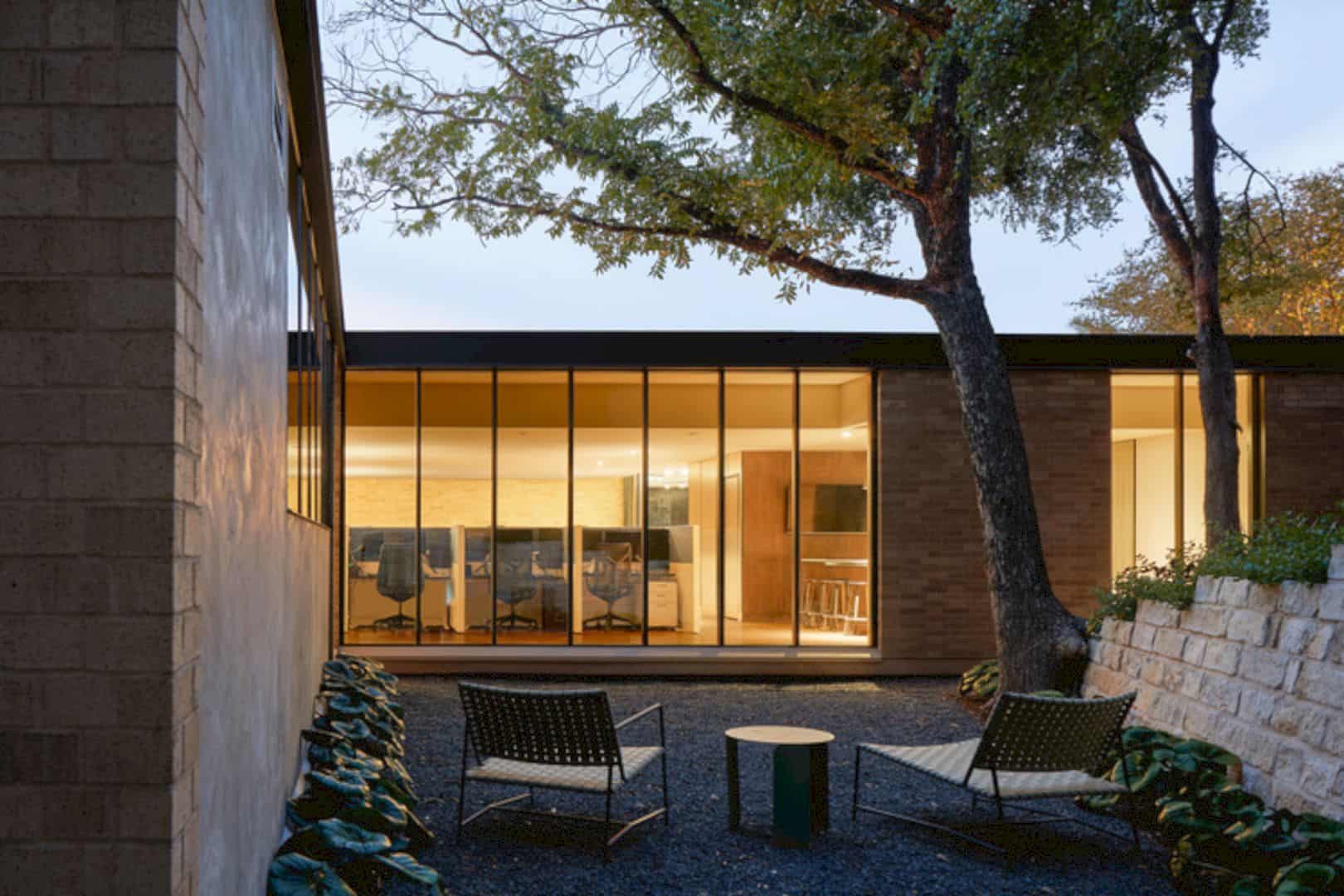
It is a project about a full renovation of the 3,000 square foot office building and also about adaptive reuse, making sure the original building true preservation. This project has been internally subdivided over the years, limiting the original building stature experience. The main goal is to open the building space fully and expressing the entire building volume by allowing the prominent glass facades to fill the space with warm natural light.
Materials
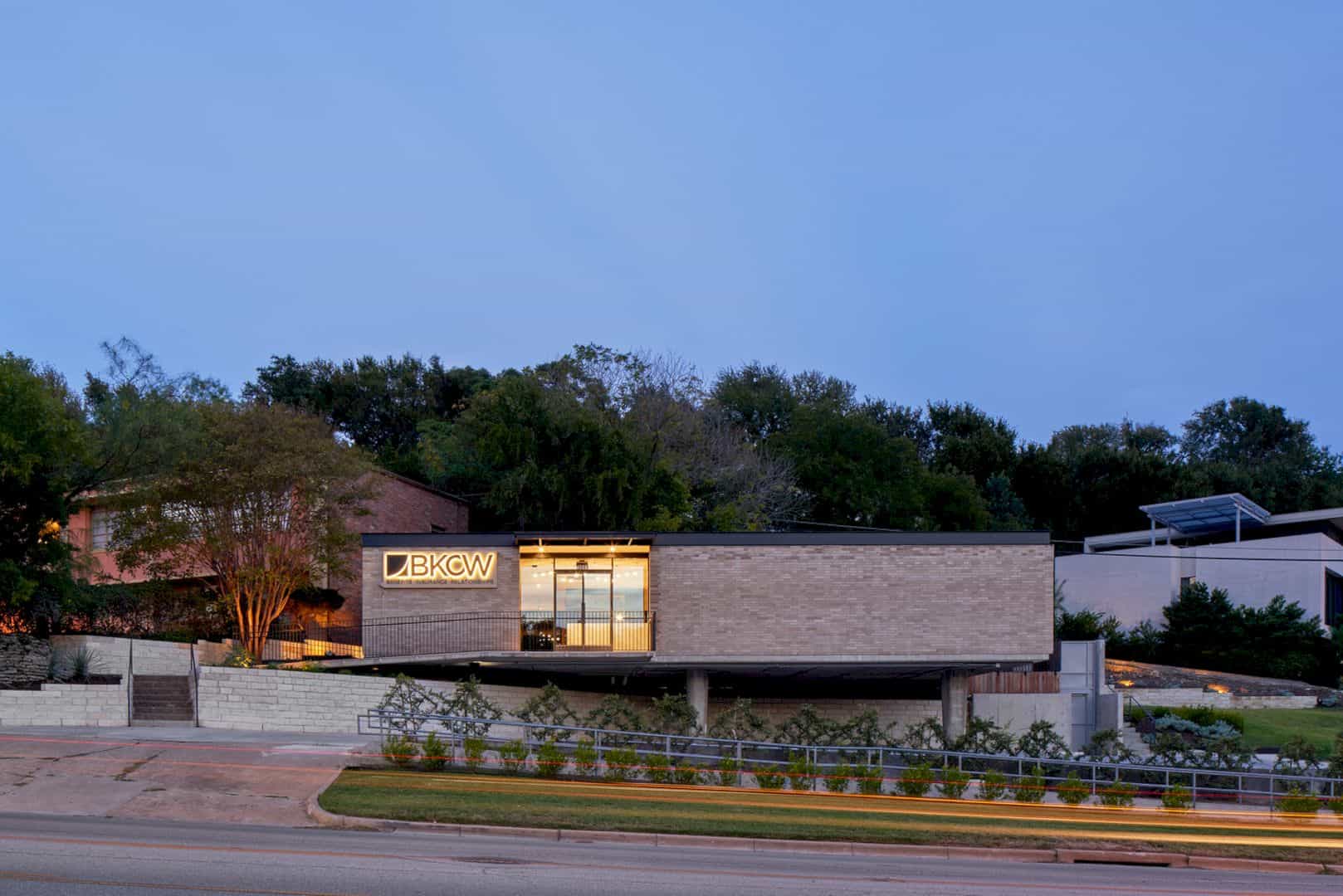
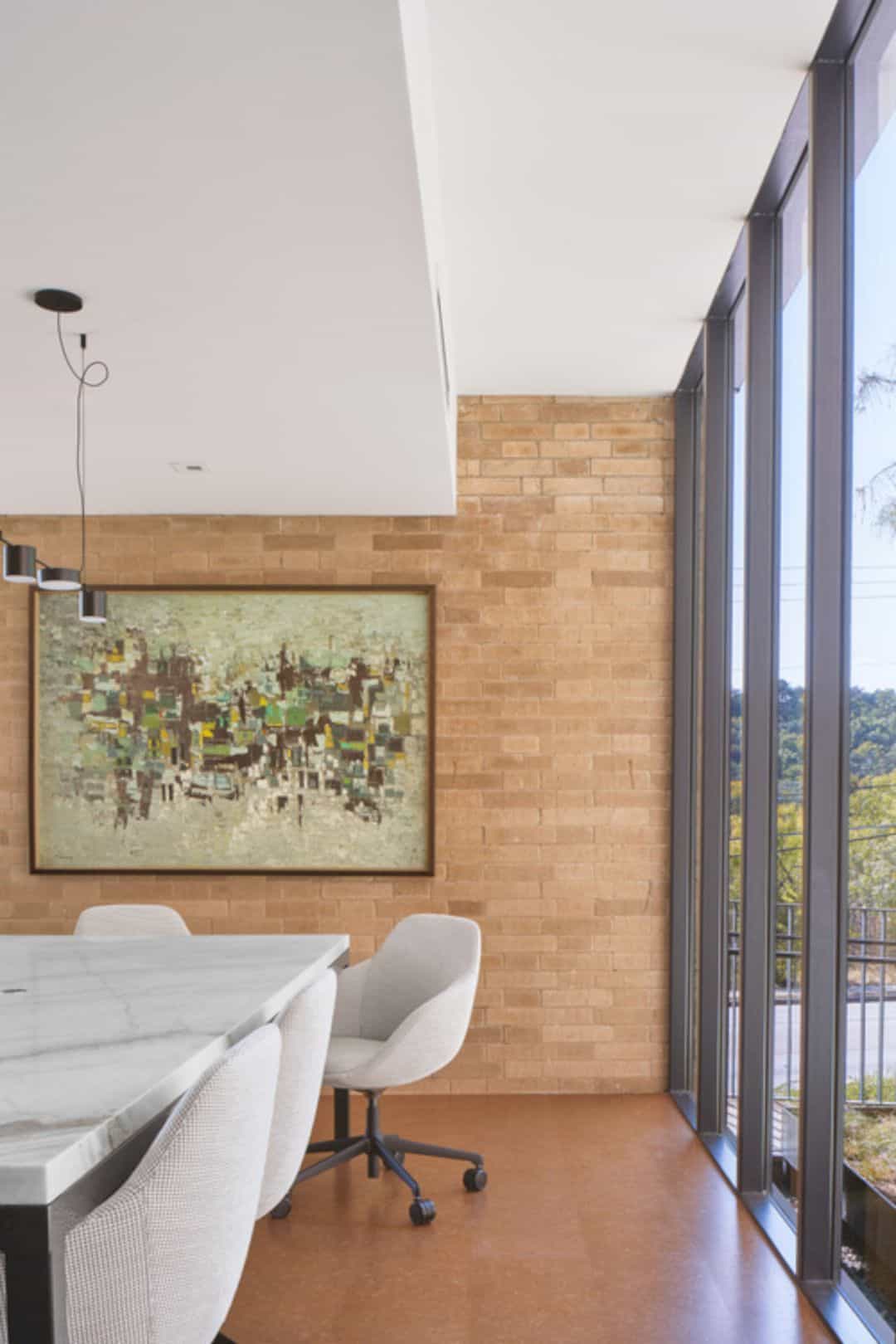
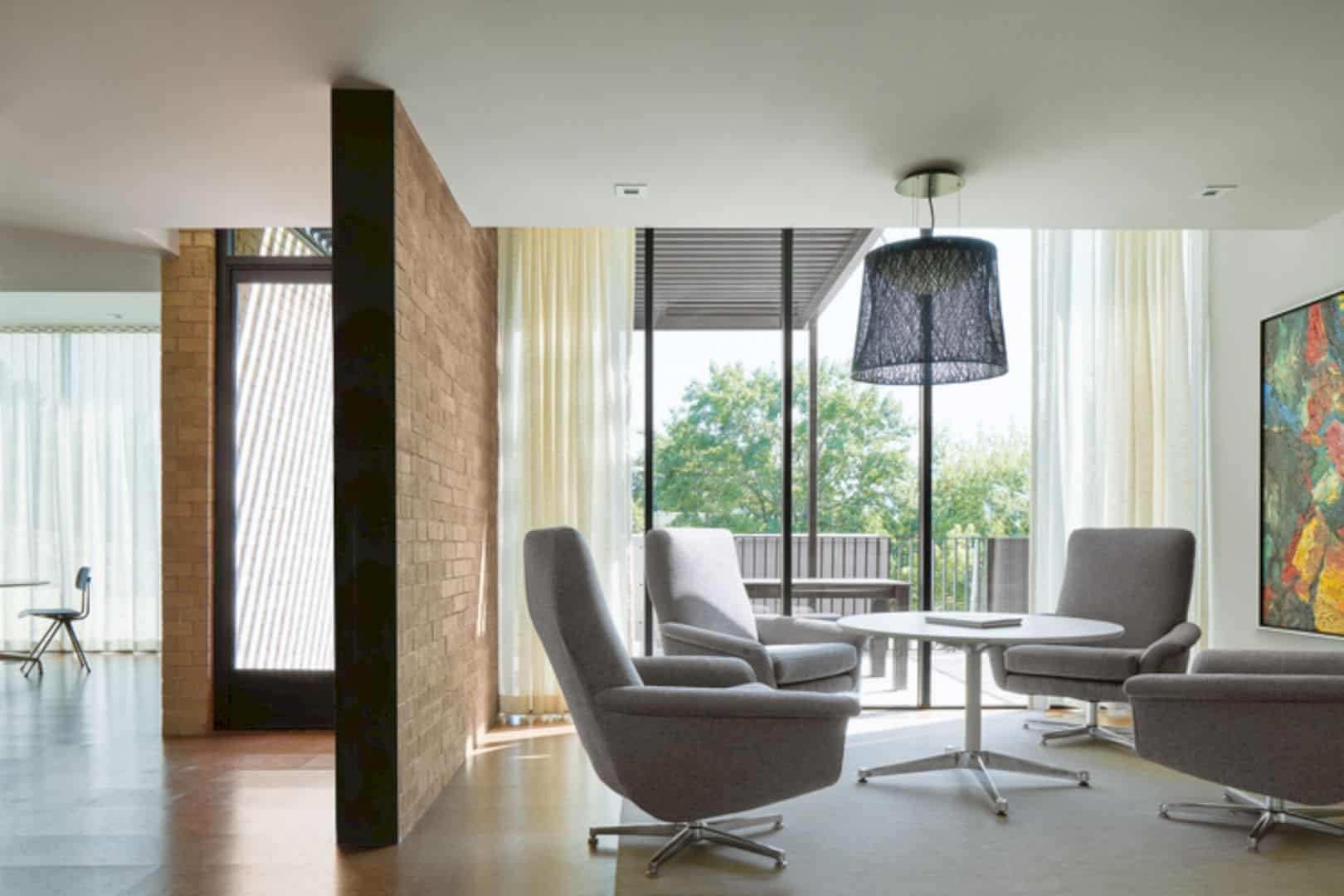
This project salvages the existing brick as much as possible and also replaces the existing storefront windows with new energy-efficient glazing, frames with steel mullions to match the pattern of the original window. This project also backs to its former life brought by the use of mid-century materials such as cork flooring, stained wood paneling, and vintage brick. The details through those materials also make it possible to update the original low ceiling and raising it to achieve eight-foot ceiling heights with a seamless transition both inside and out.
BKCW
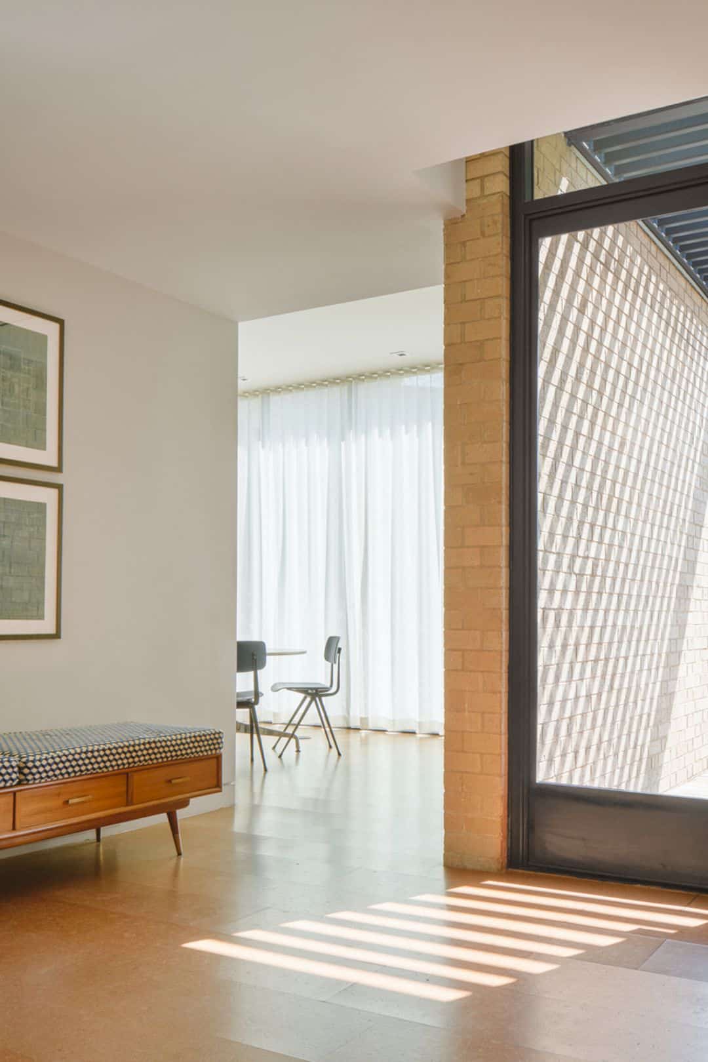
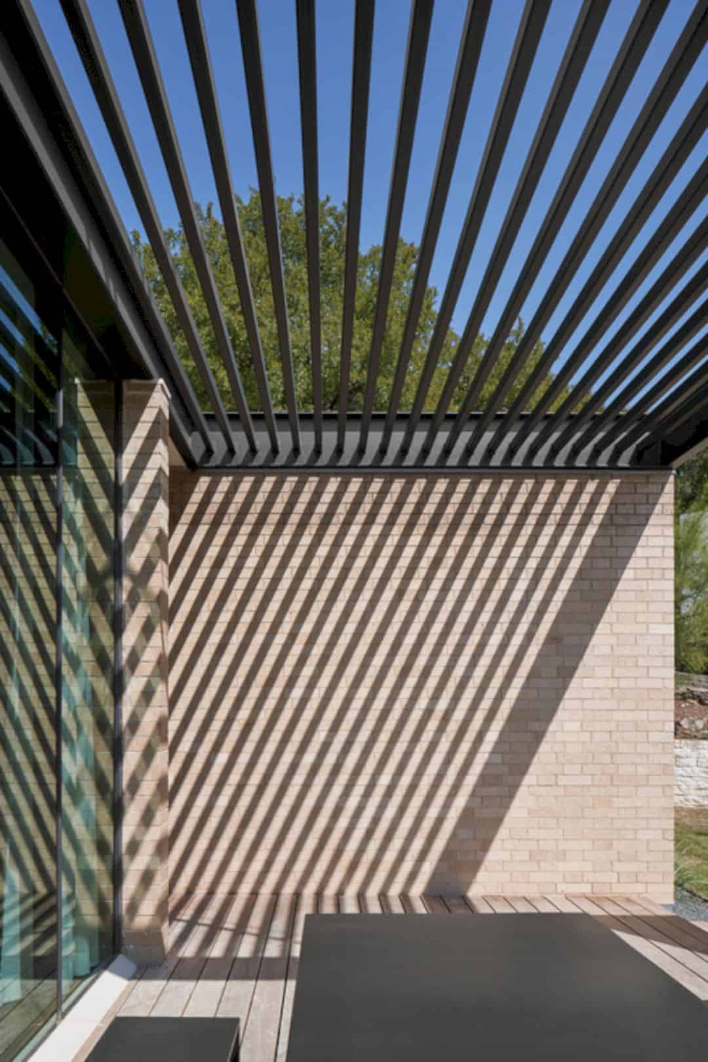
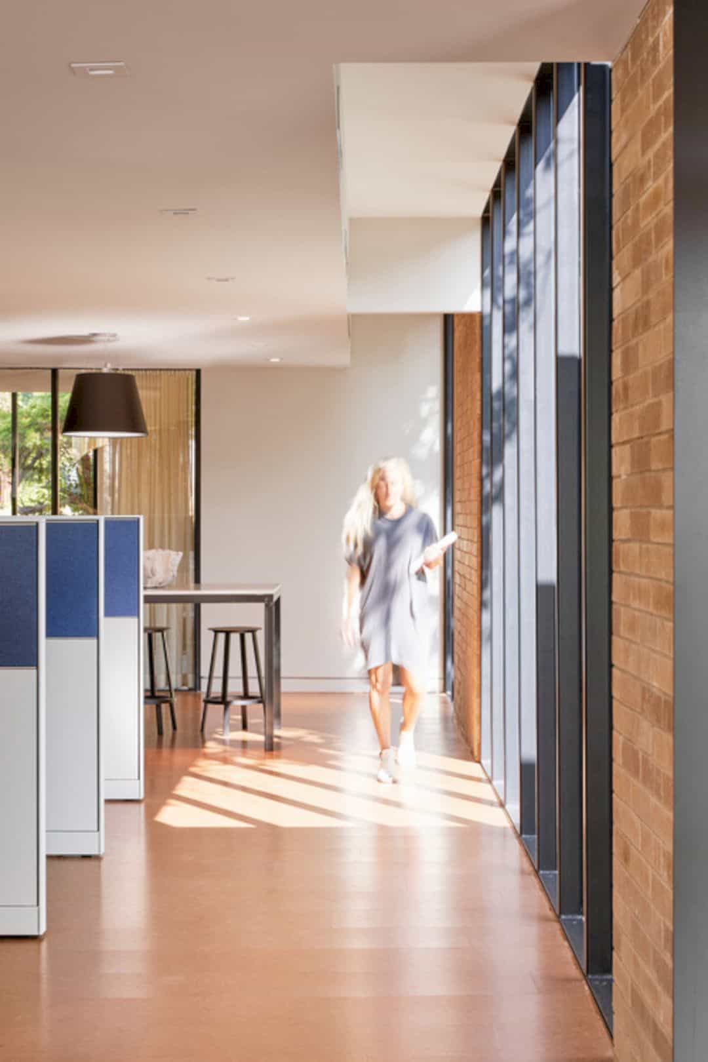
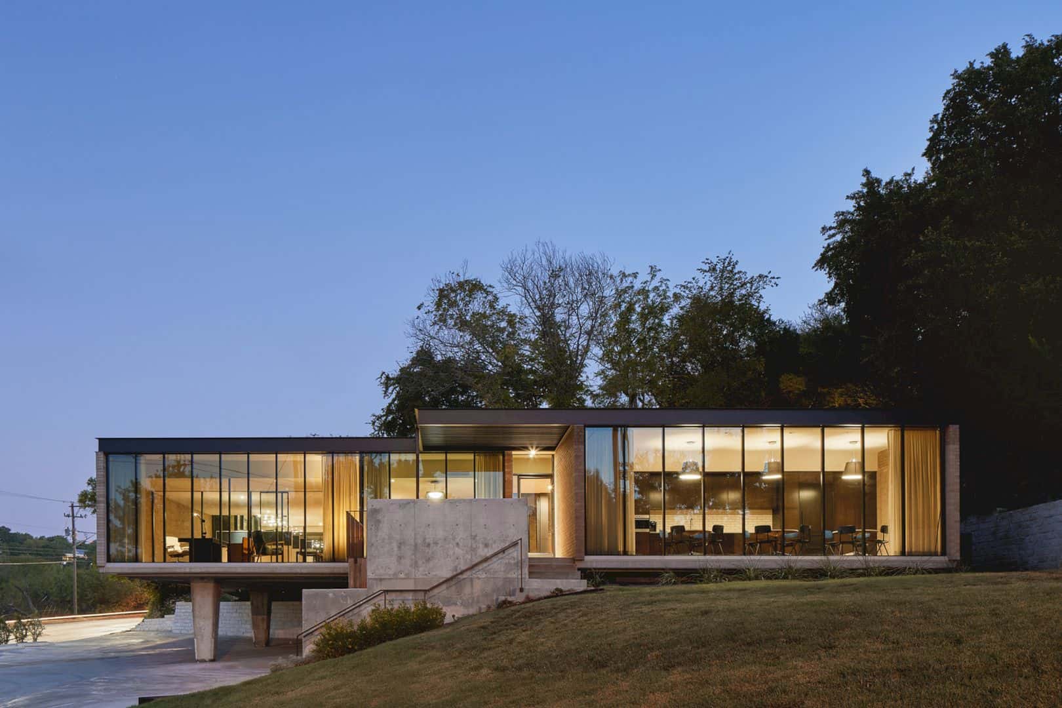
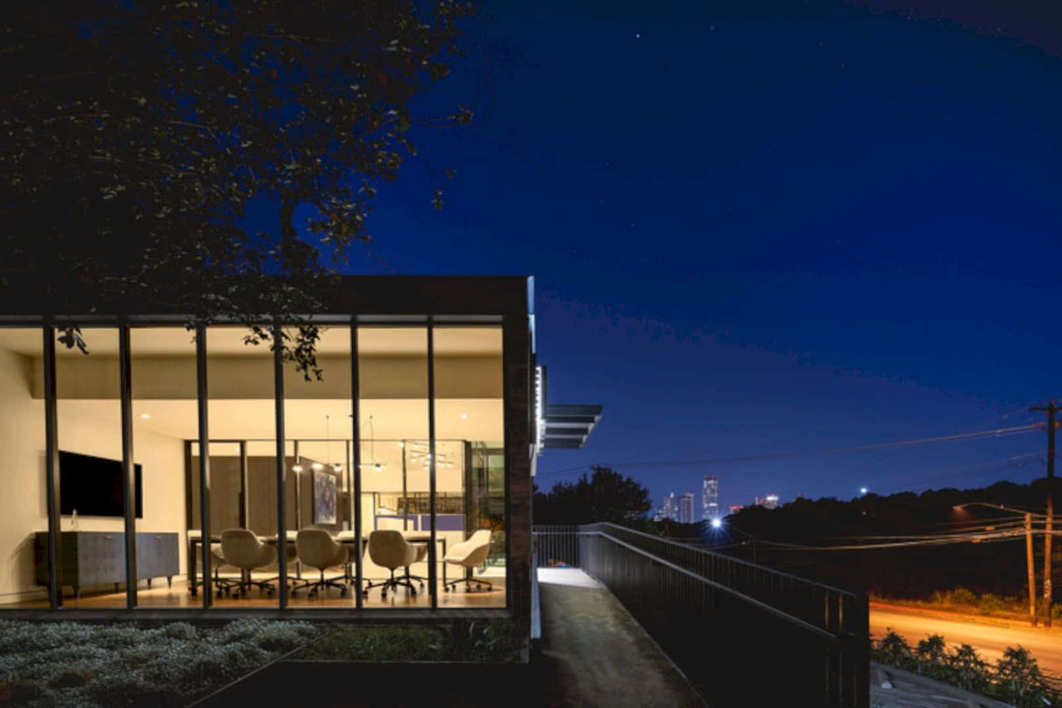
Photographer: Leonid Furmansky
Discover more from Futurist Architecture
Subscribe to get the latest posts sent to your email.

