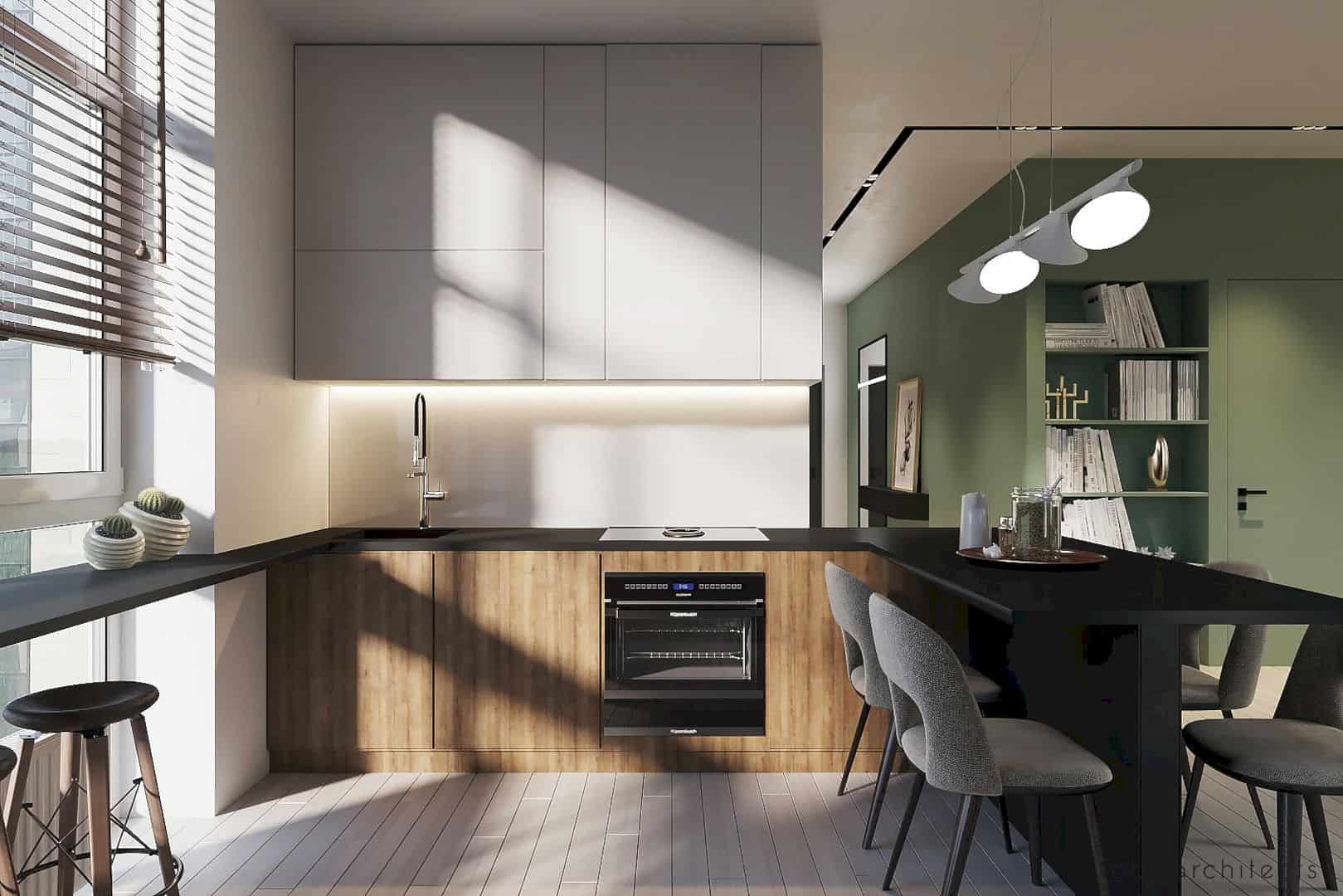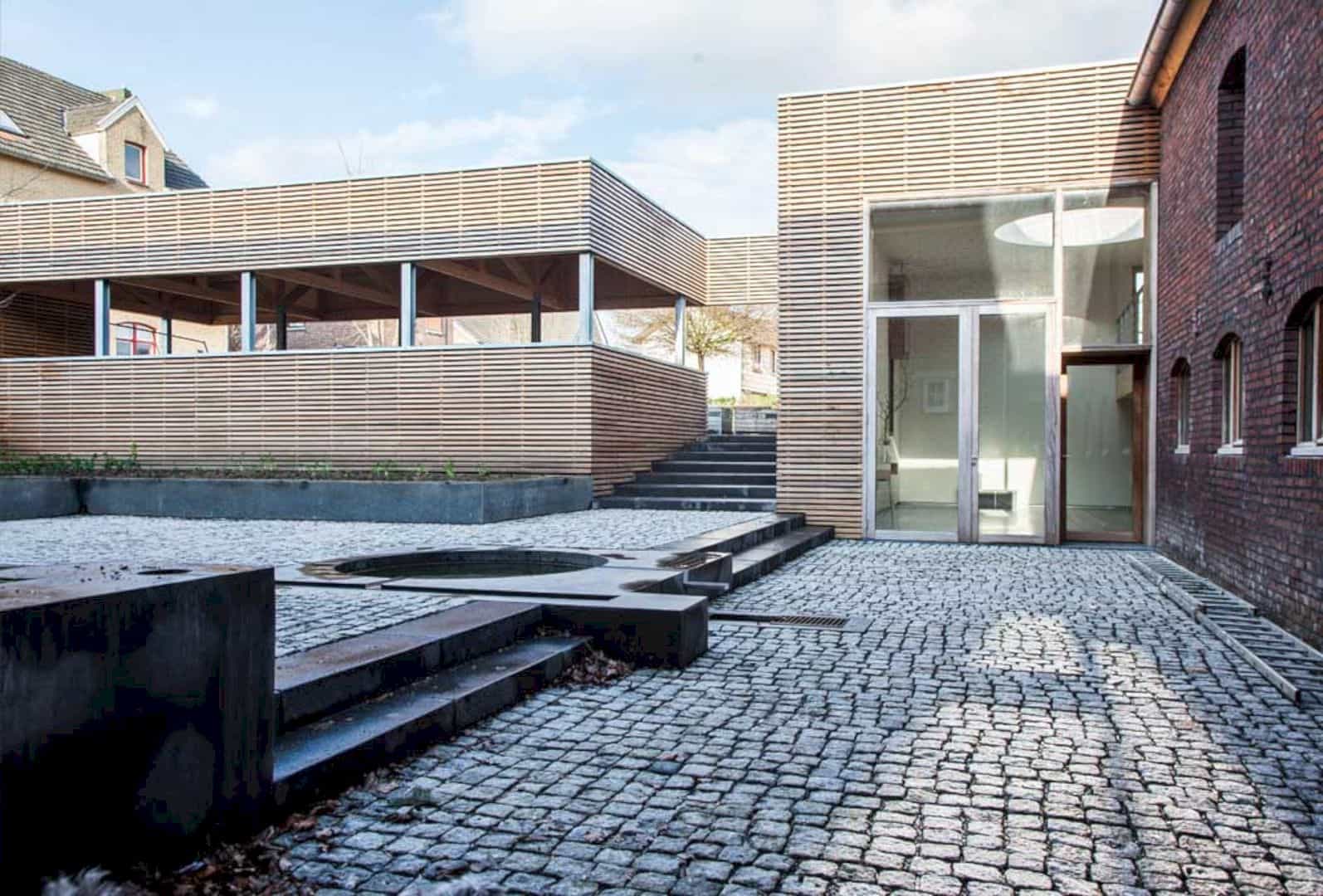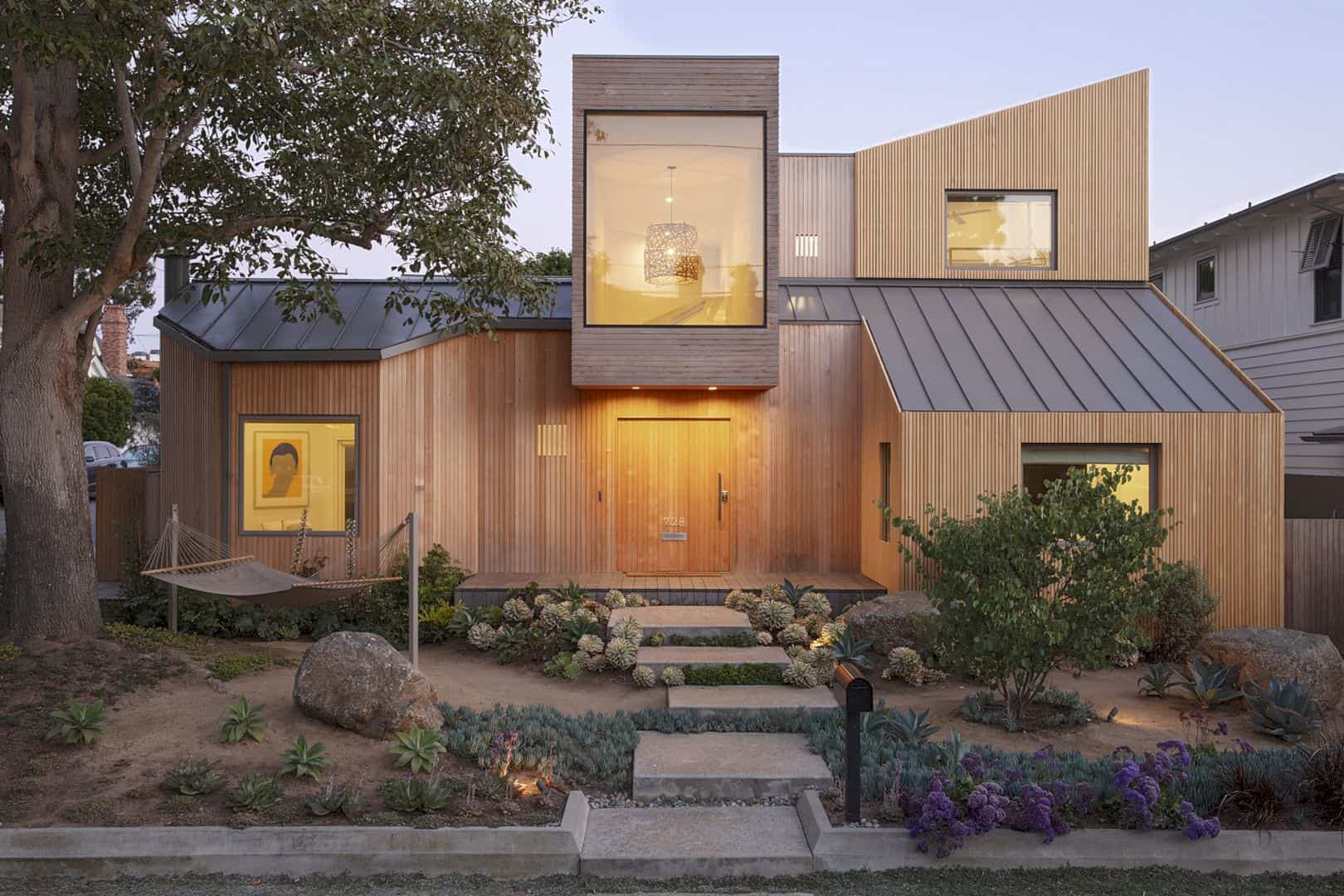Studio Franz Messner Renovation is a project of partial transformation and renovation of a traditional workshop by Messner Architects. This workshop is located in an alpine region, Collalbo, Renon, Italy. It has two parallel walls that separate its large of the existing structure and “light-catchers”, two large openings that replace the existing windows of the workshop.
Rooms


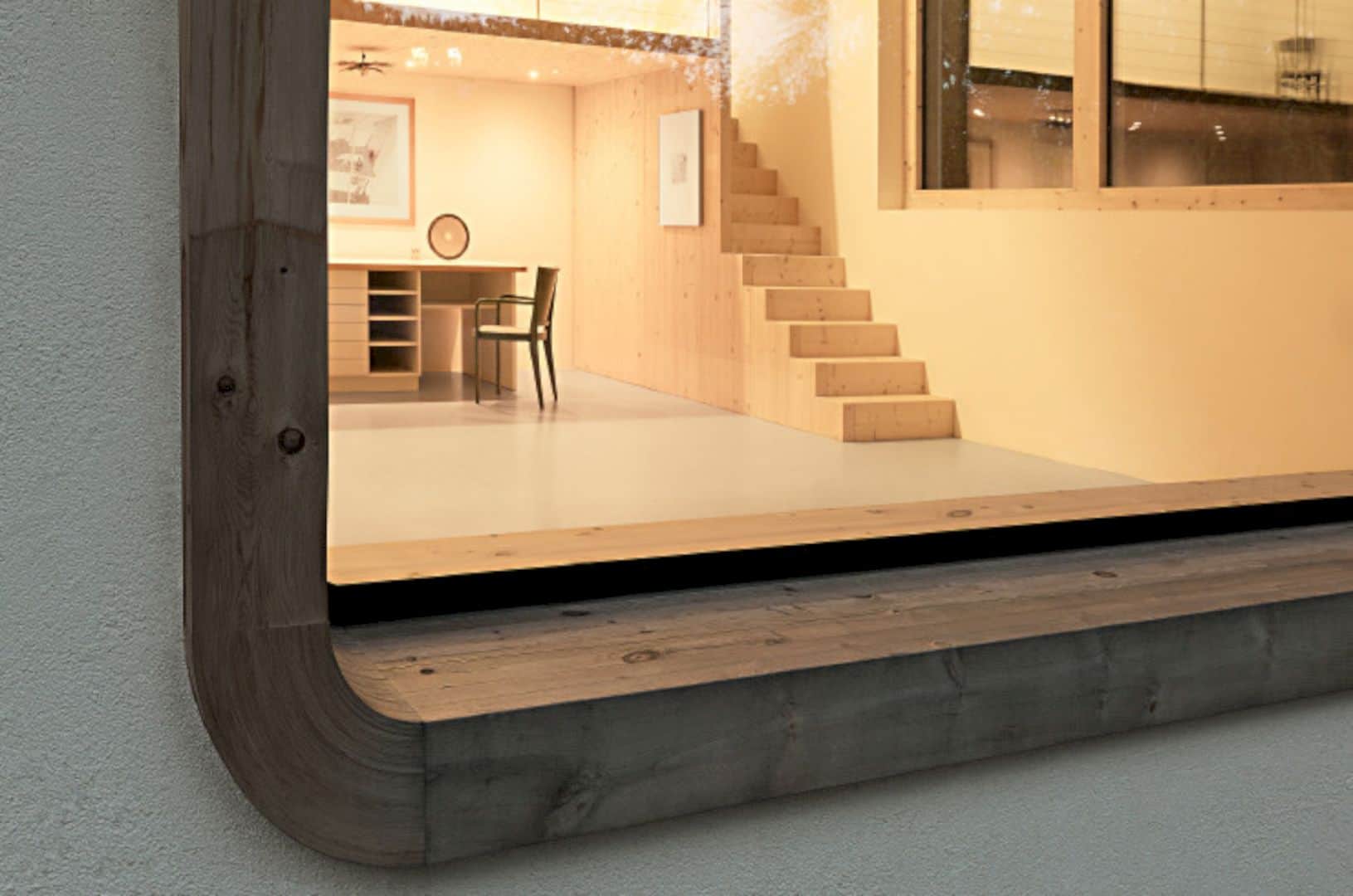
The separation by two parallel walls can create three different areas. The first area is a shared storage space in the center while the other two are workspaces on each side of the building. There is also access in every room to the second level through a narrow staircase. The shelves are made of old barns of the former ground floor. These shelves separate the rooms partly.
Elements
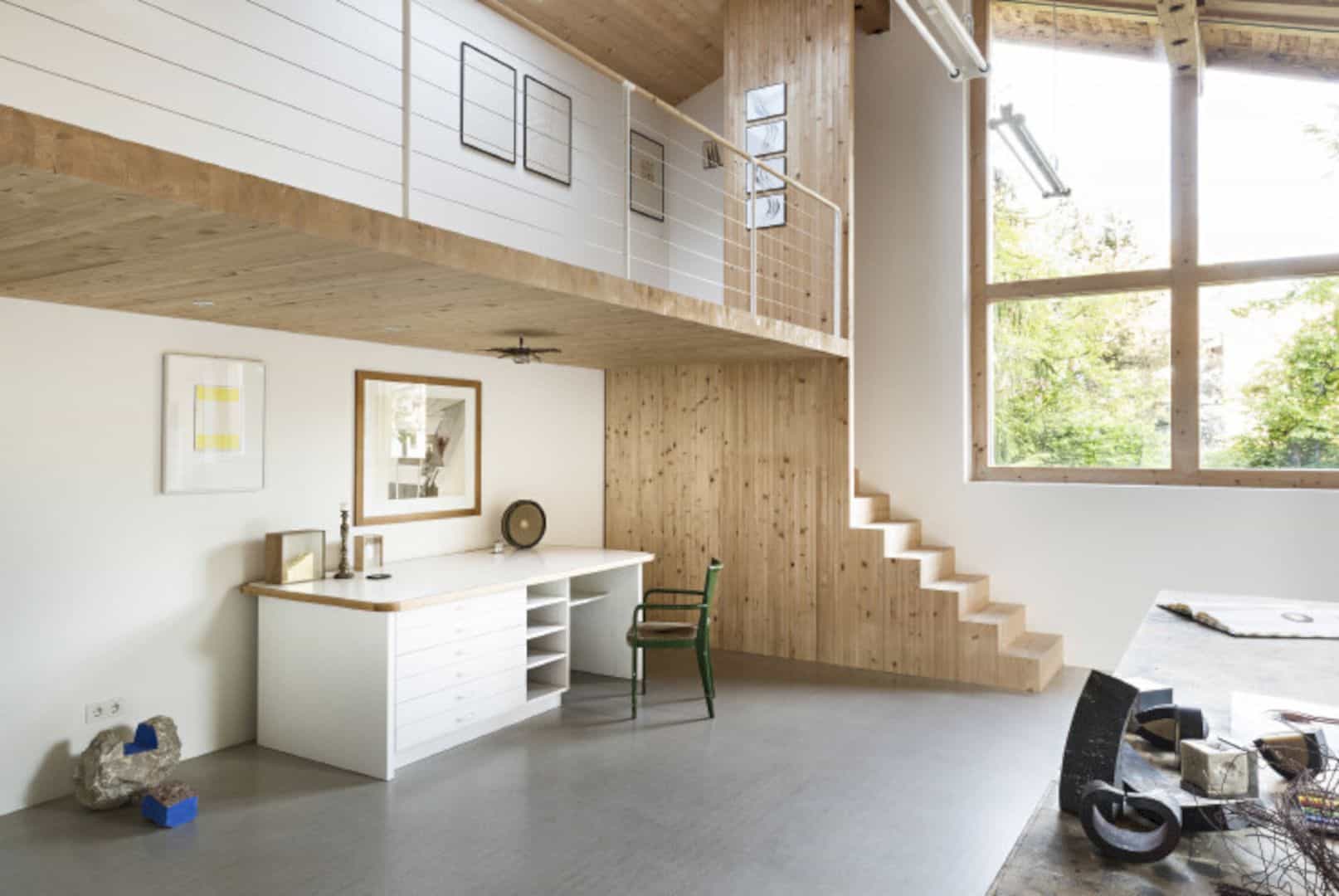

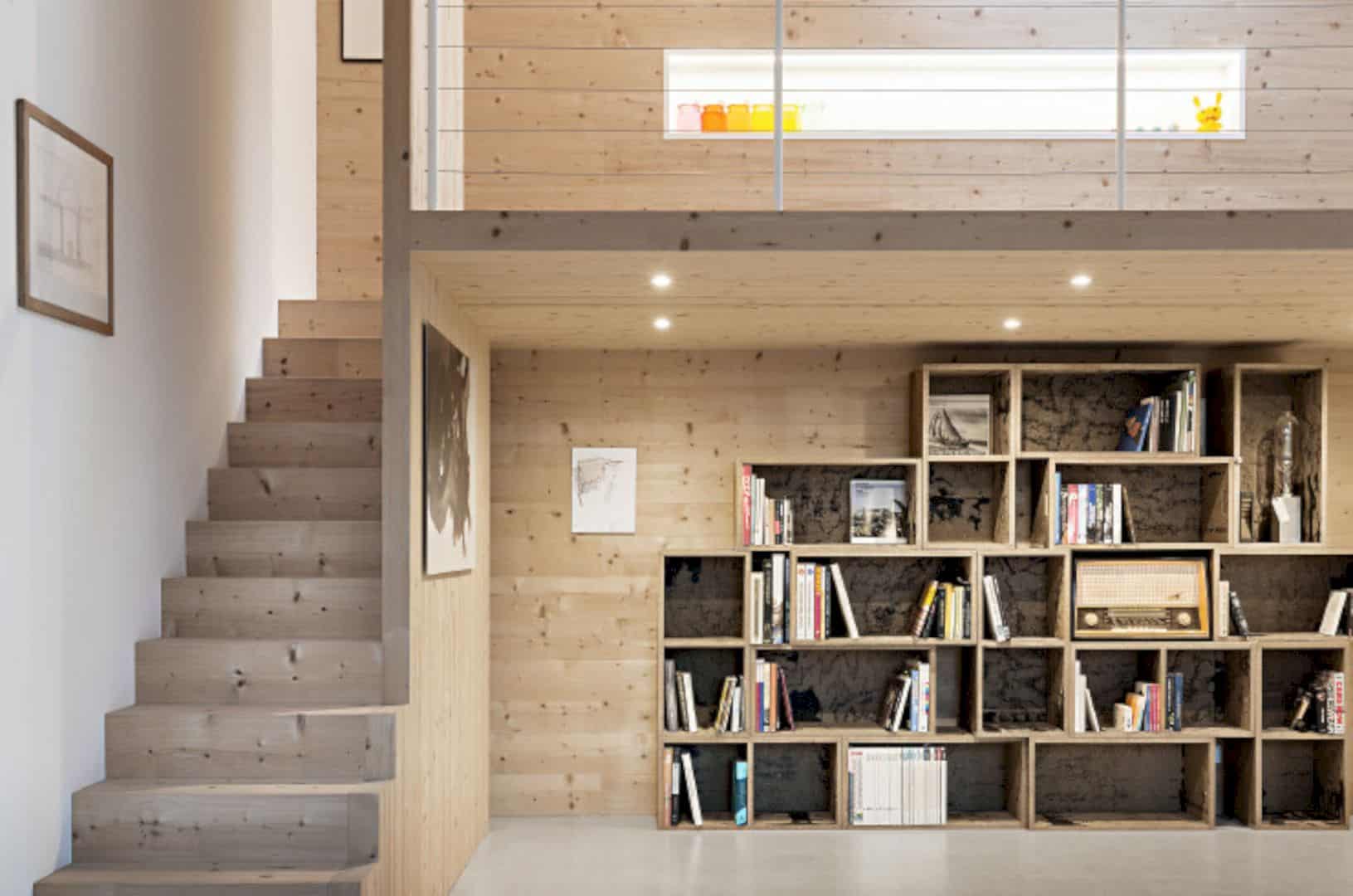
Two large openings are designed to replace three existing windows on the south side and one door on the west side of the facade. These openings are called “light-catchers”, design elements that allow natural light to come into the room. The light-catchers also extend in the upper section through the roof and collect daylight every day. The project’s aim is to optimize the light situation, the inner organization of the basic structure, and thermal properties.
Studio Franz Messner Renovation
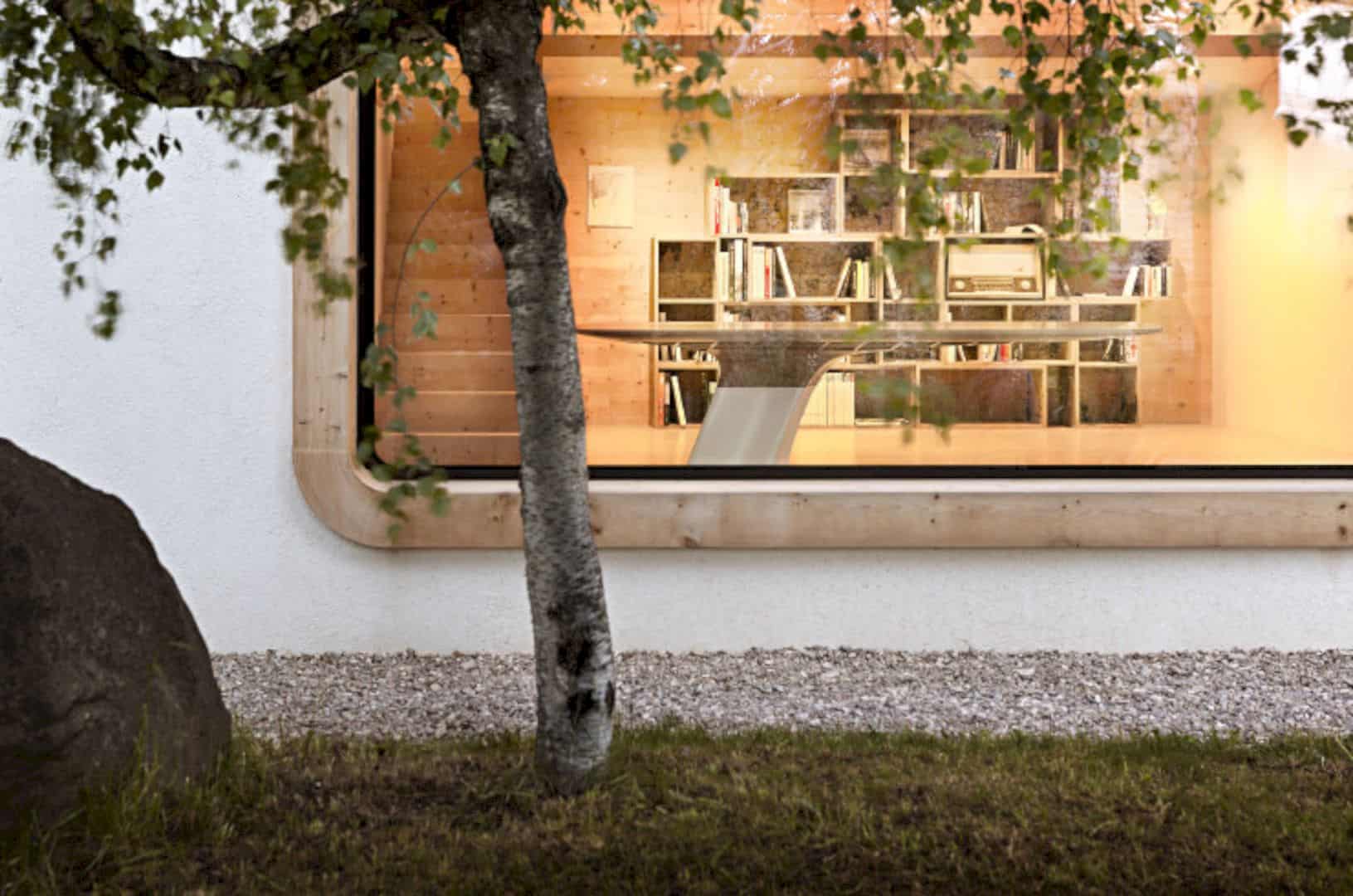


Photographer: meraner-hauser.com
Discover more from Futurist Architecture
Subscribe to get the latest posts sent to your email.

