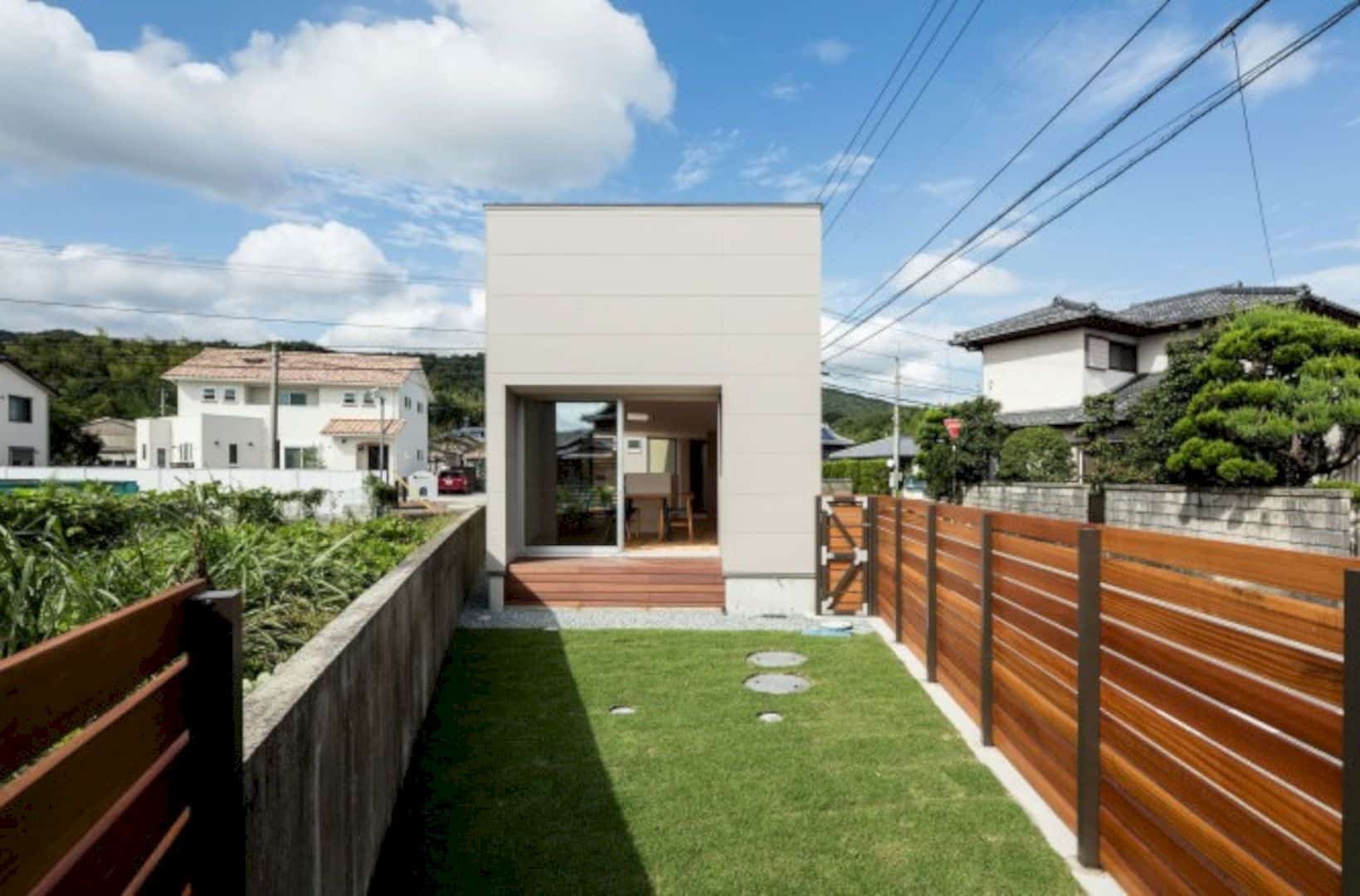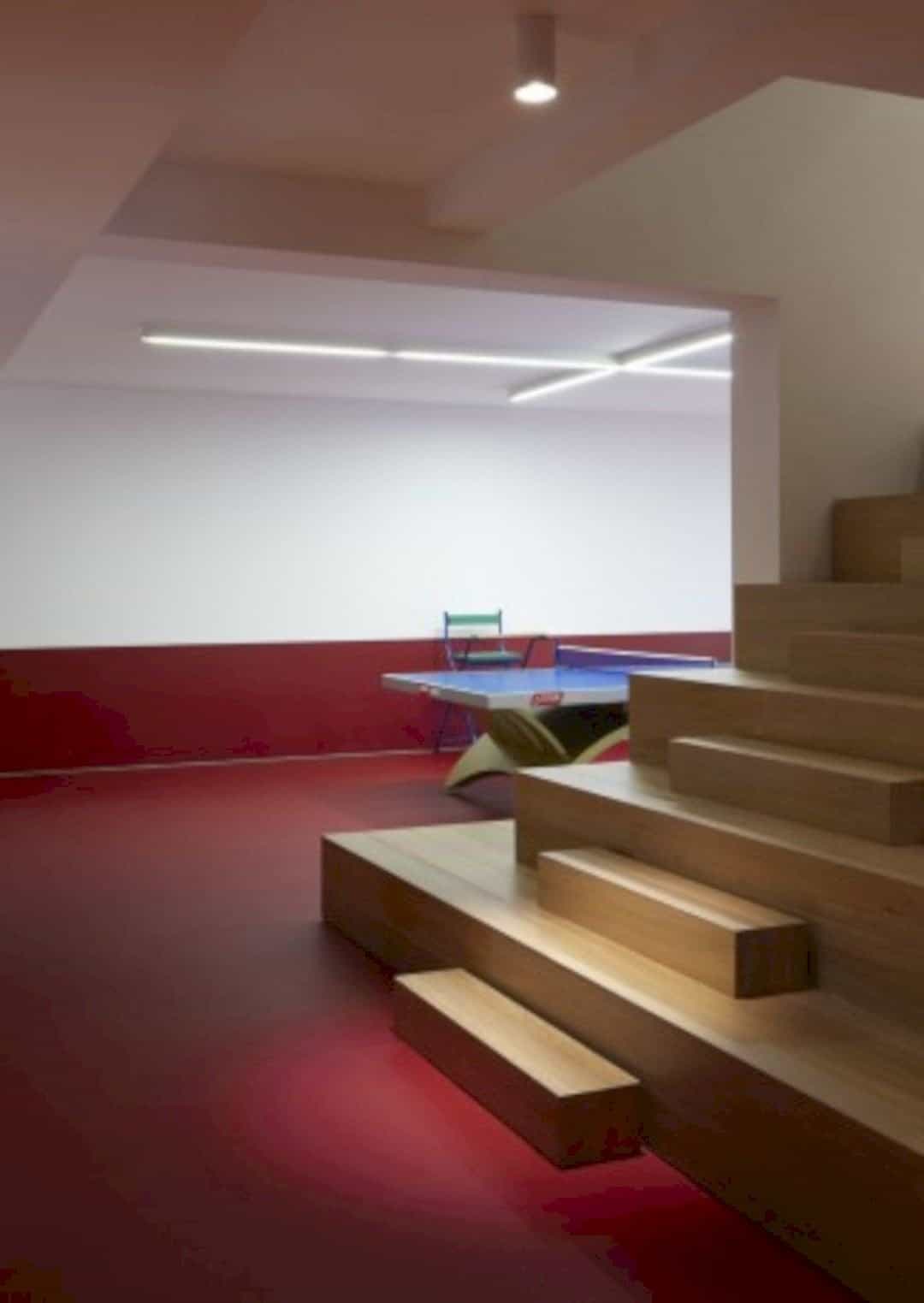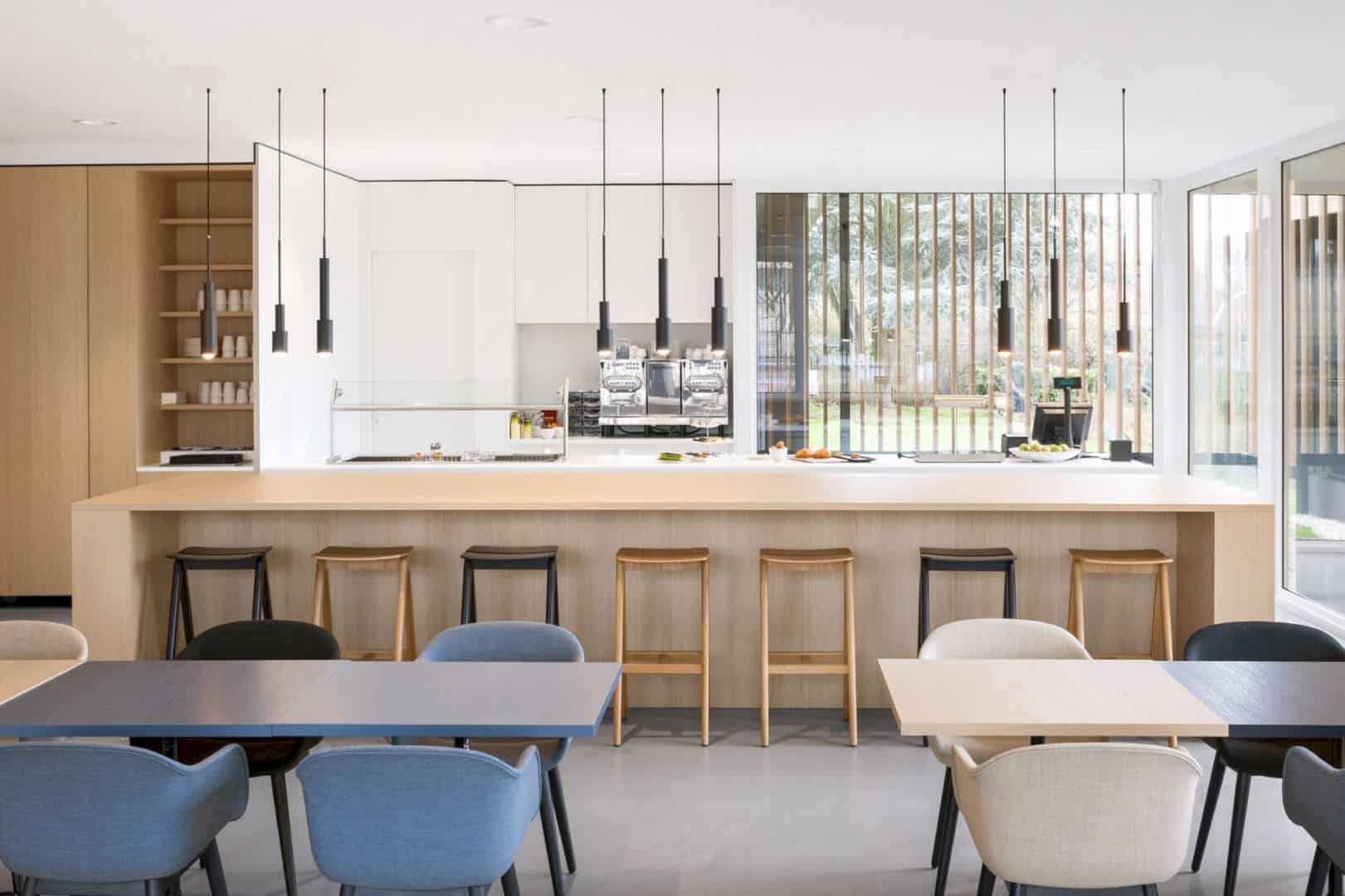Located in Japan with 43.6 m2 of the total building area, House in Shimogamo is a small house designed by Kazuya Morita Architecture Studio. This house sits in a residential area near Shimogamo Shrine in Kyoto City. It has an “alley garden” that leads one from the gate to the entrance of the house.
Design
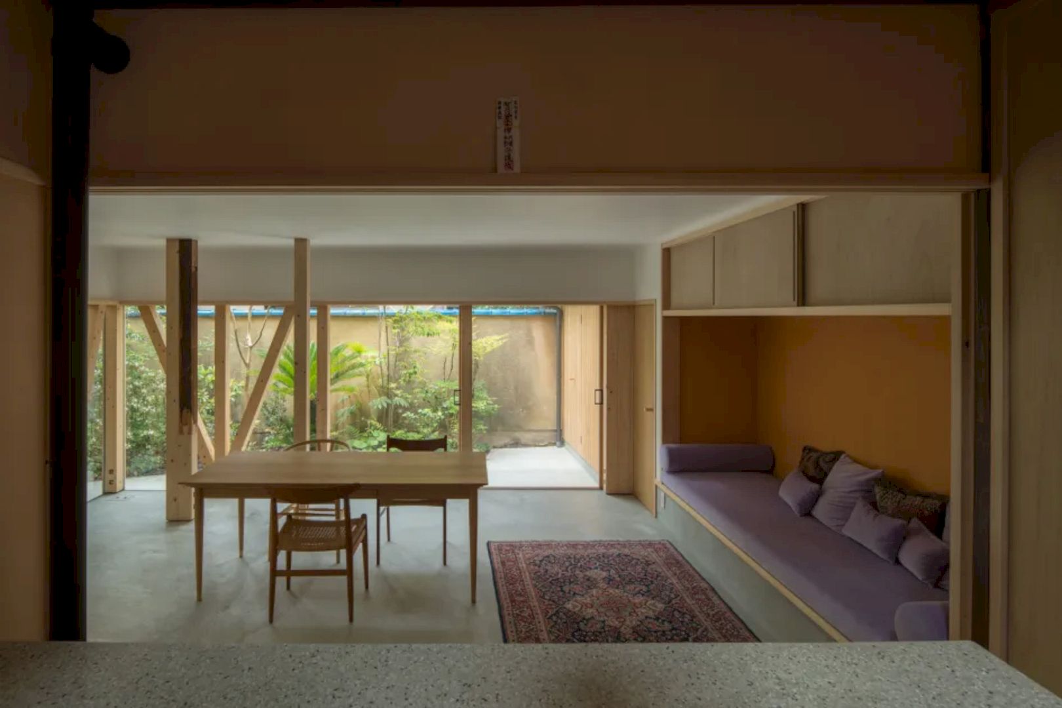
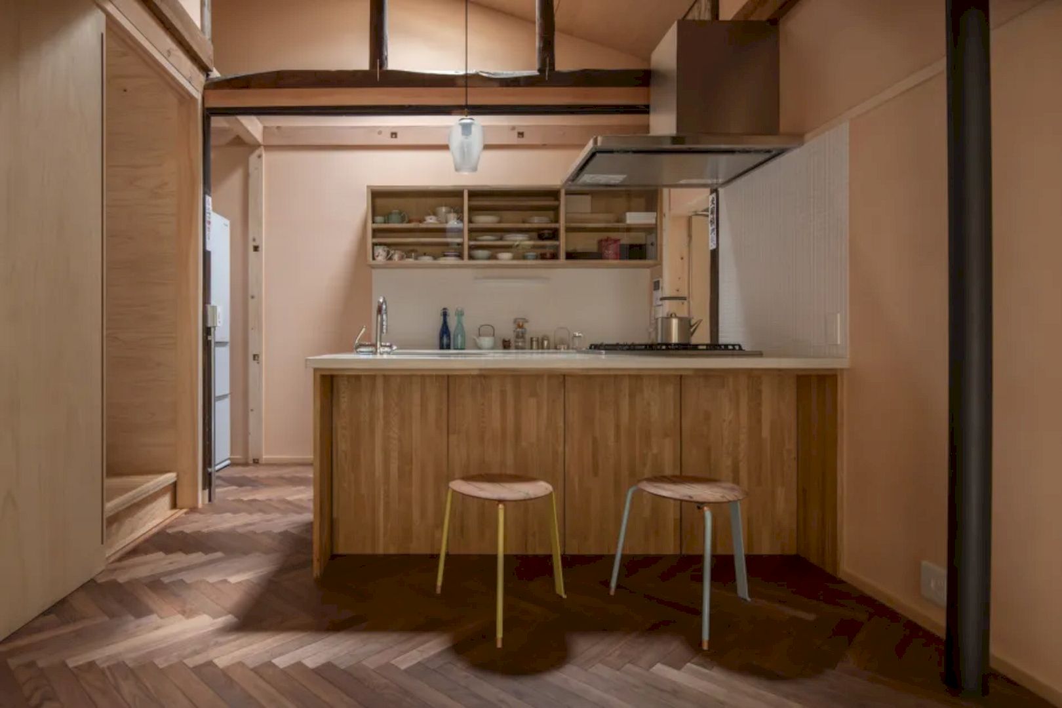
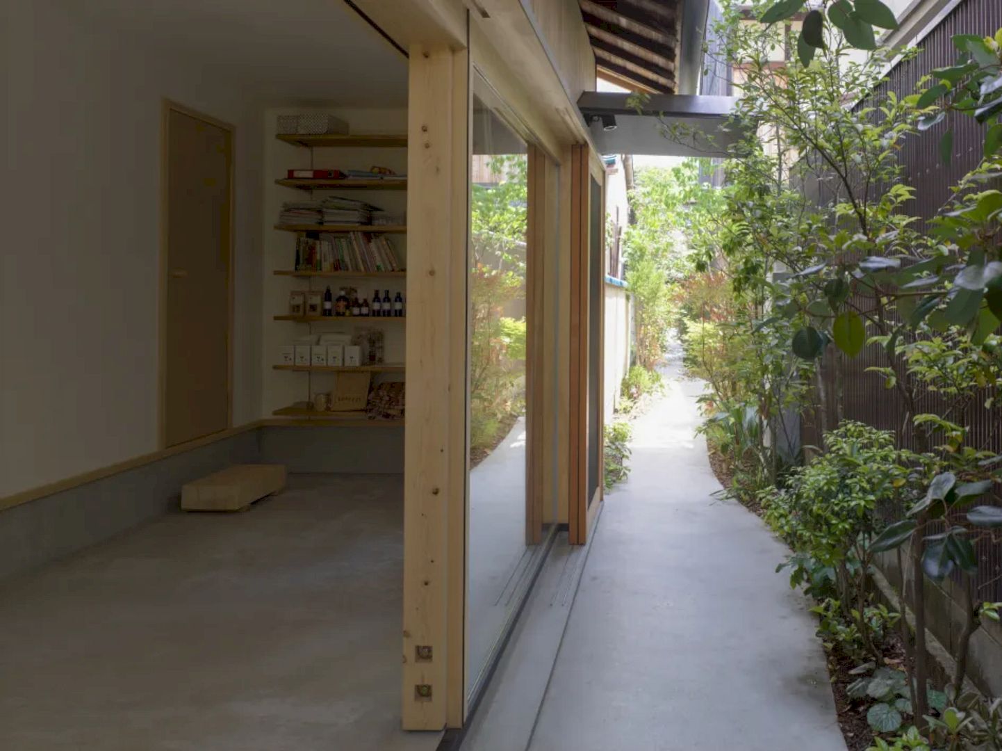
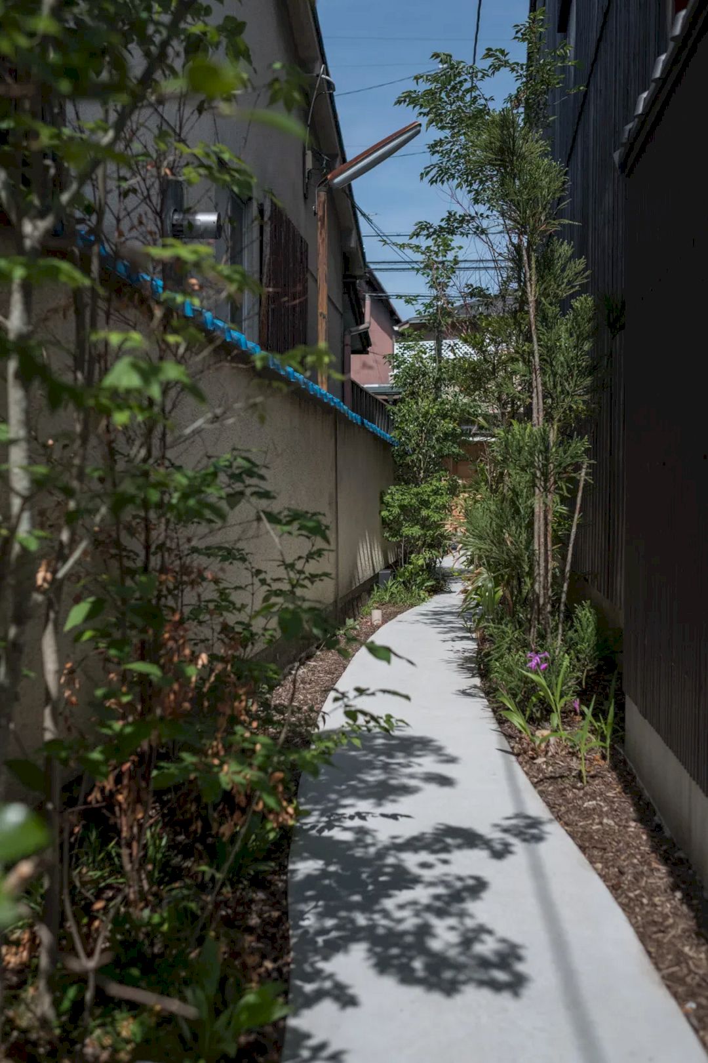
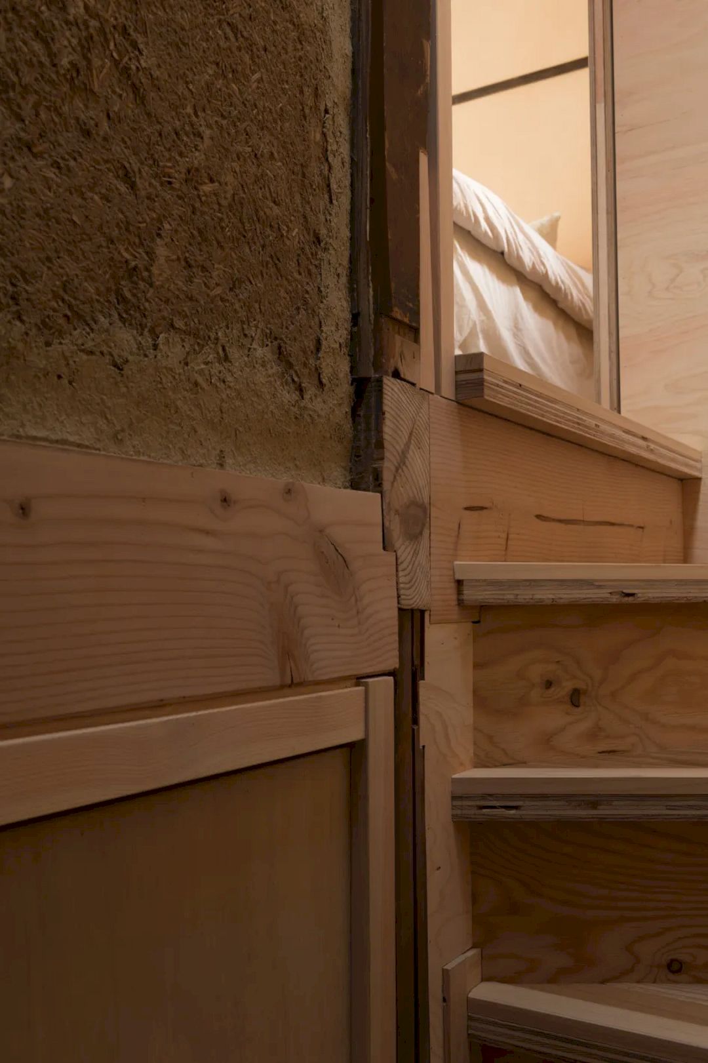
This house is in a renovated wooden building with Kurama Highway road on the front. It is one of the roads that connect Kyoto and the Sea of Japan. One can walk through the “alley garden” from the gate to reach the entrance of the house.
Interior
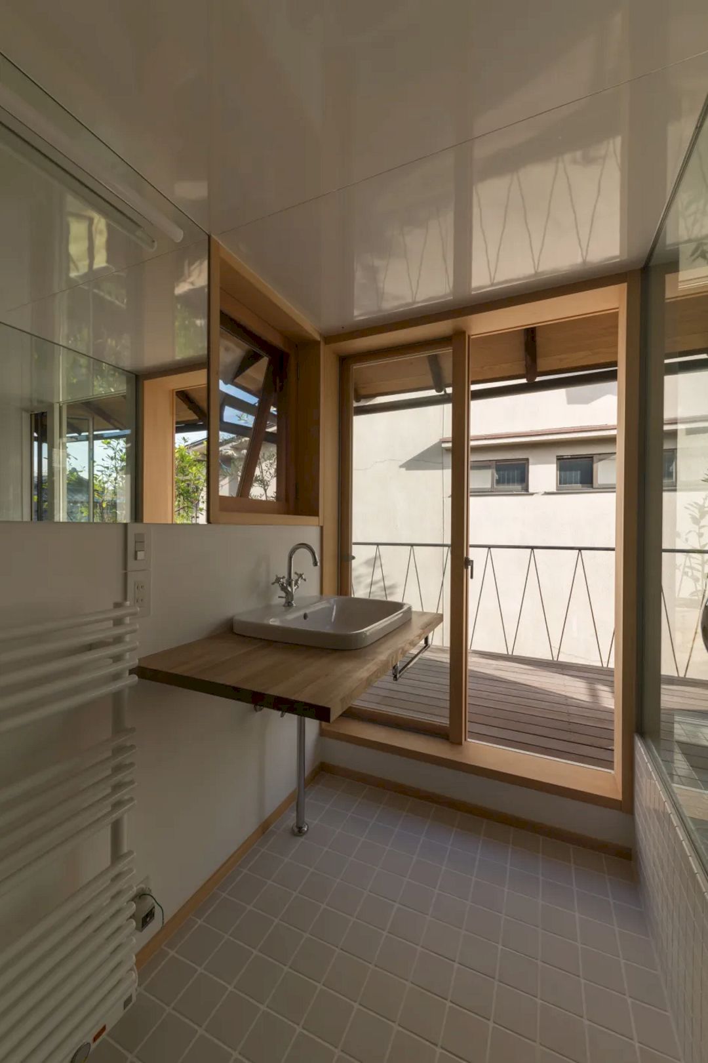
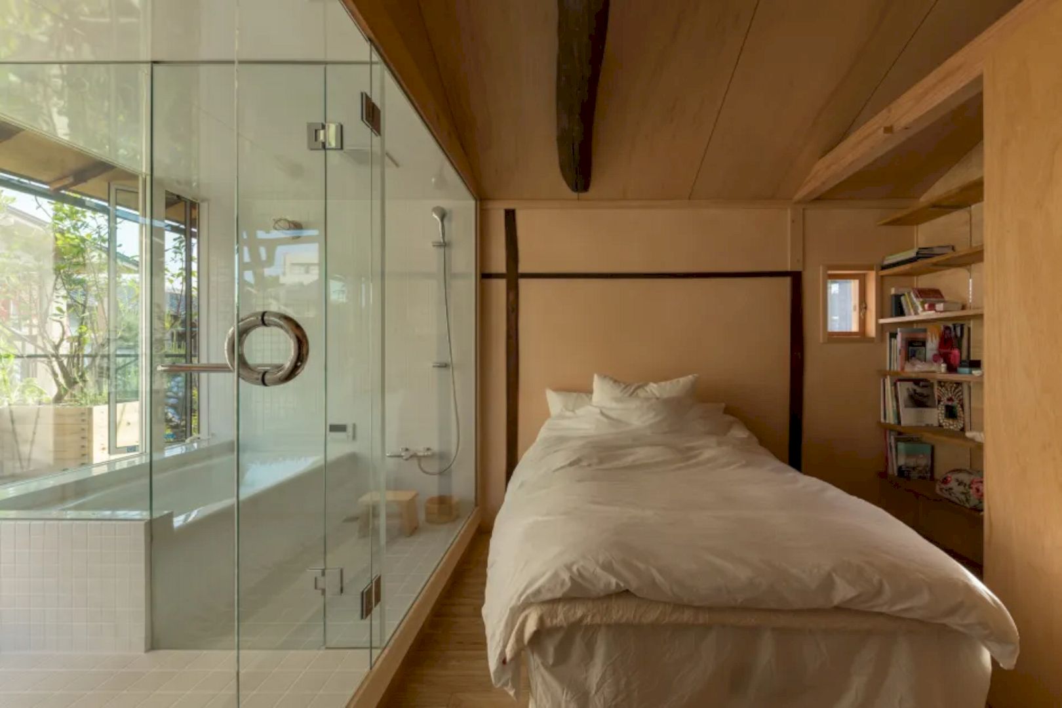
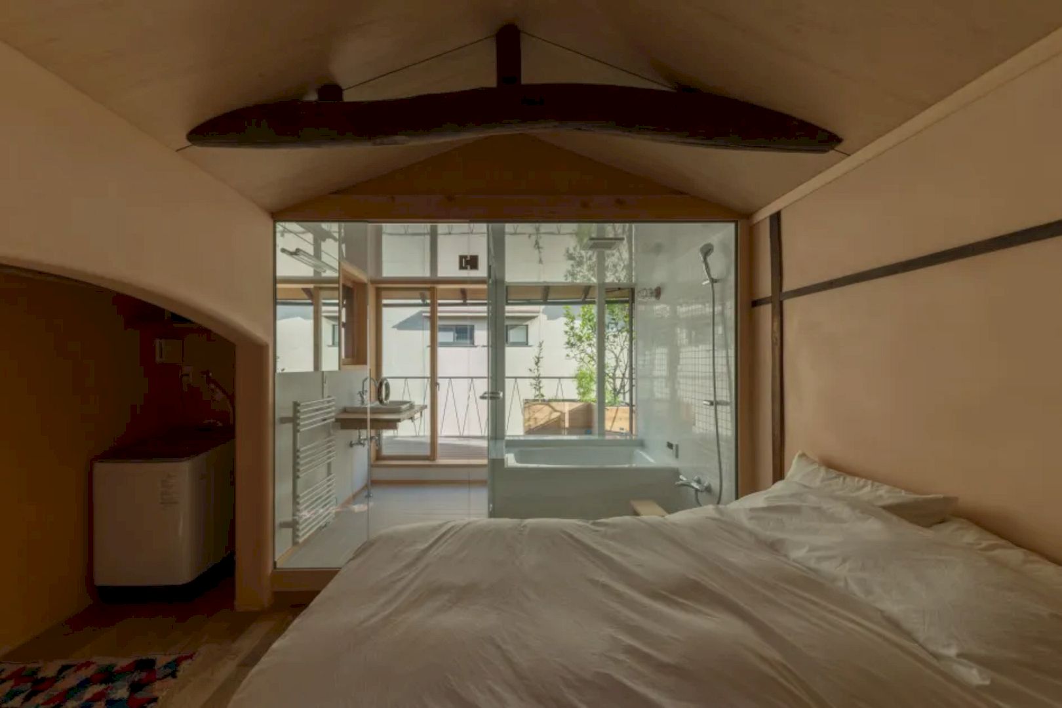
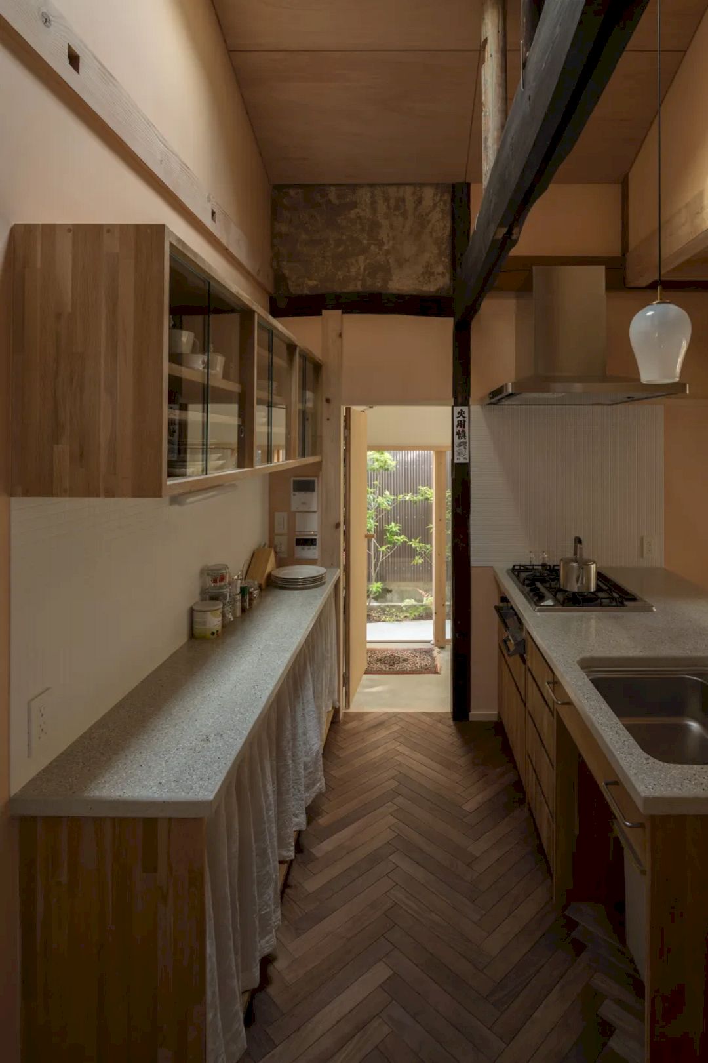
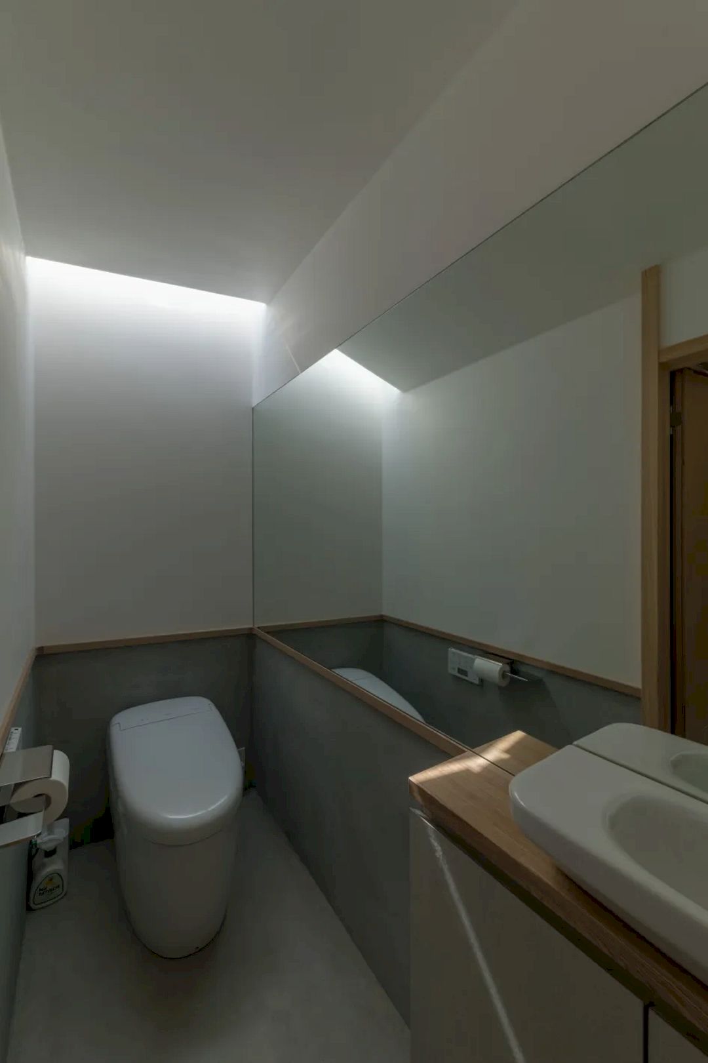
A concrete dirt floor beautifies this house’s interior. The ceiling and walls are covered with white plaster. A cave-like finish can be created for the interior by rounding the corners of the plaster, cutting out the glass surface, and installing hanging walls.
Details
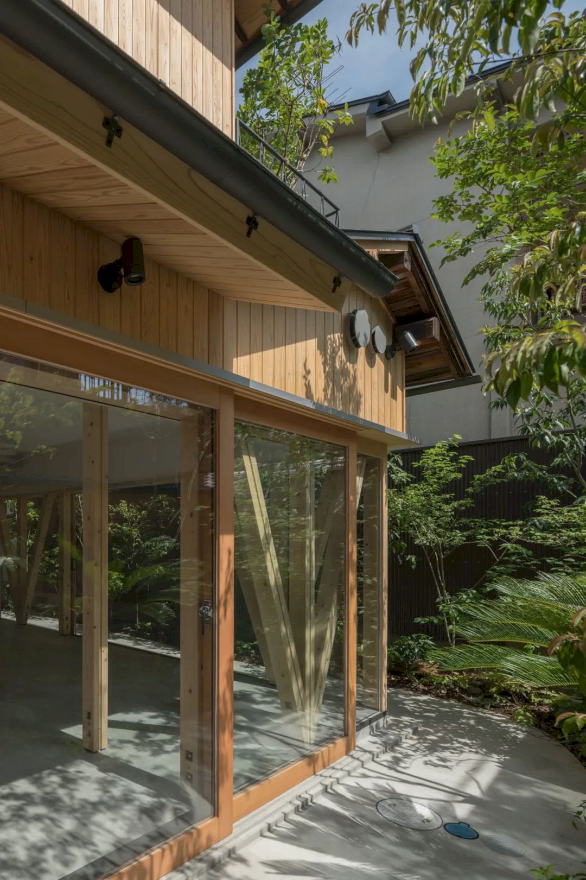
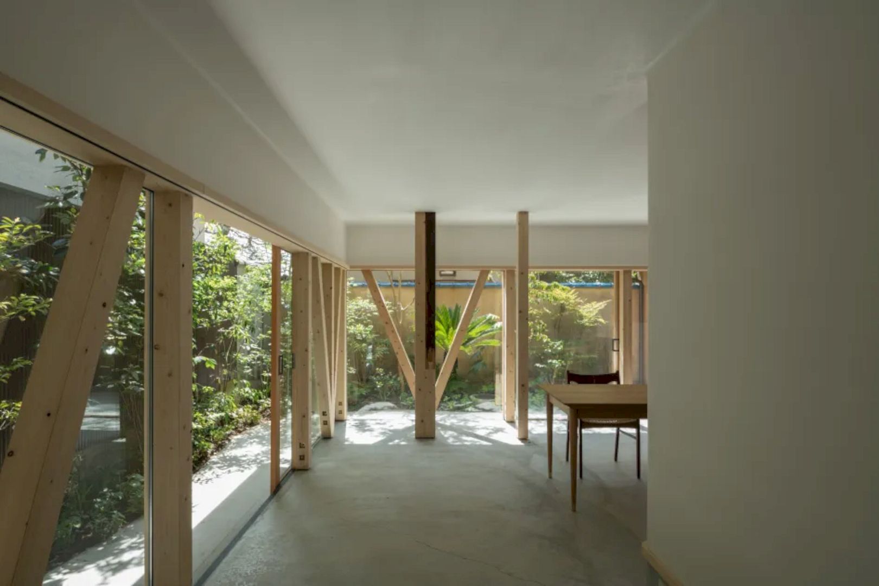
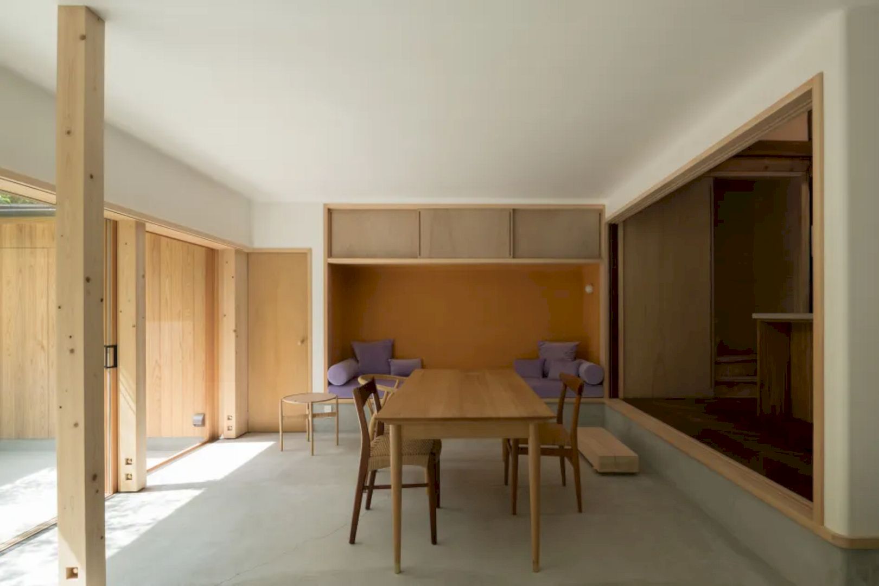
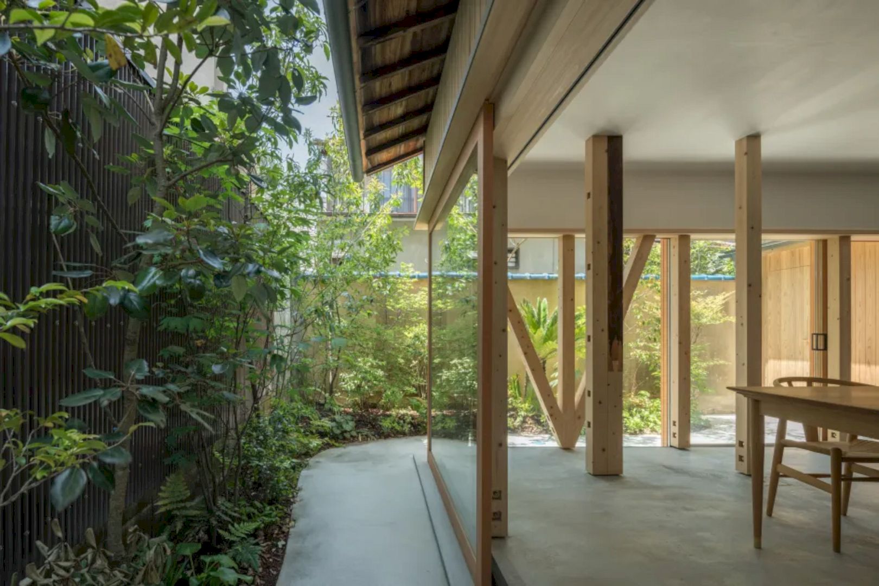
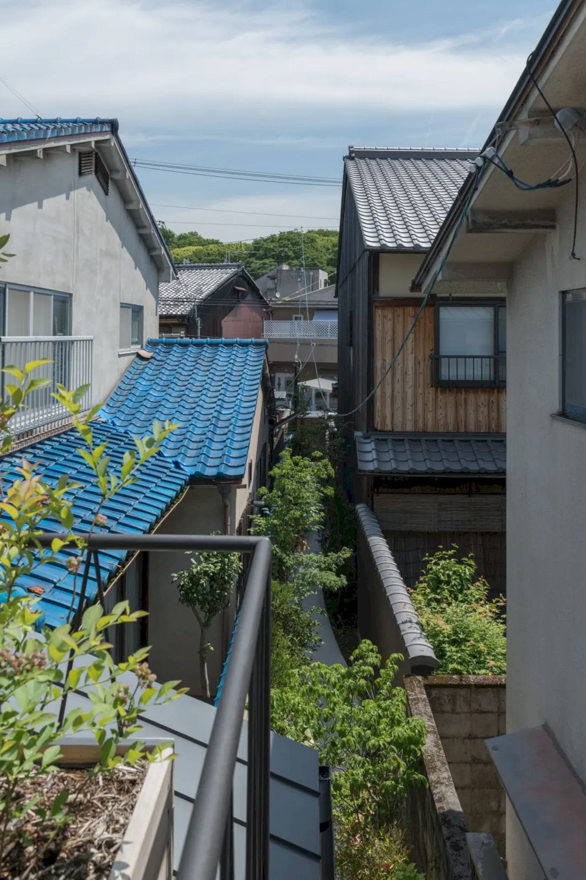
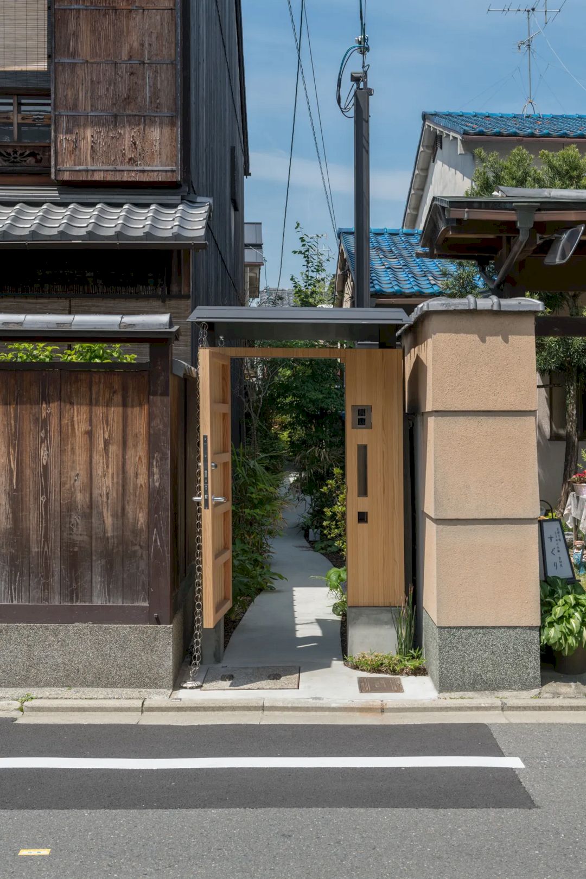
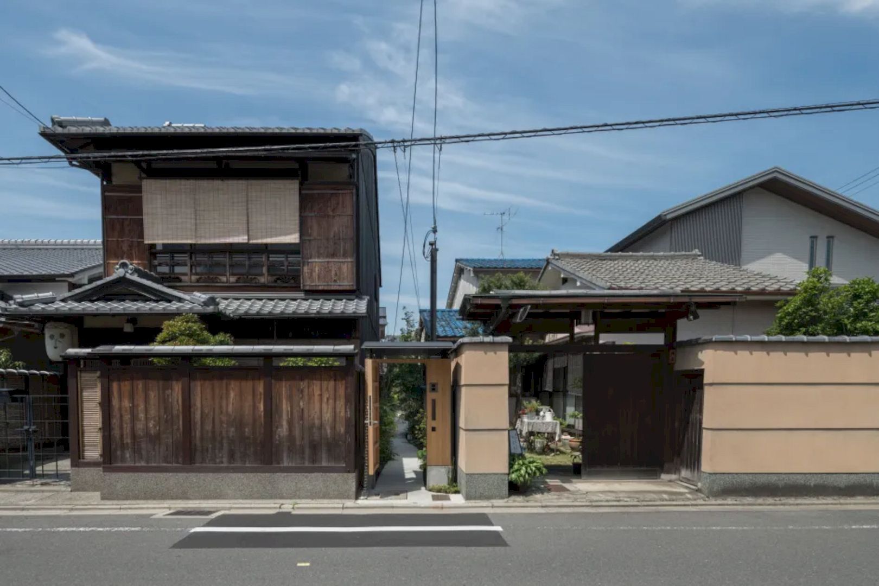
The bedroom on the second floor and the kitchen on the first floor are in contrast to the earthen floor space. This bedroom and kitchen expose the existing wooden frame and old earthen walls to show the building’s history and structural origins.
The bedroom is a filled-light room while the white bathroom is enclosed in glass. From the veranda, one can once again overlook the “alley garden”.
House in Shimogamo Gallery
Photographer: Nobutada Omote
Discover more from Futurist Architecture
Subscribe to get the latest posts sent to your email.


