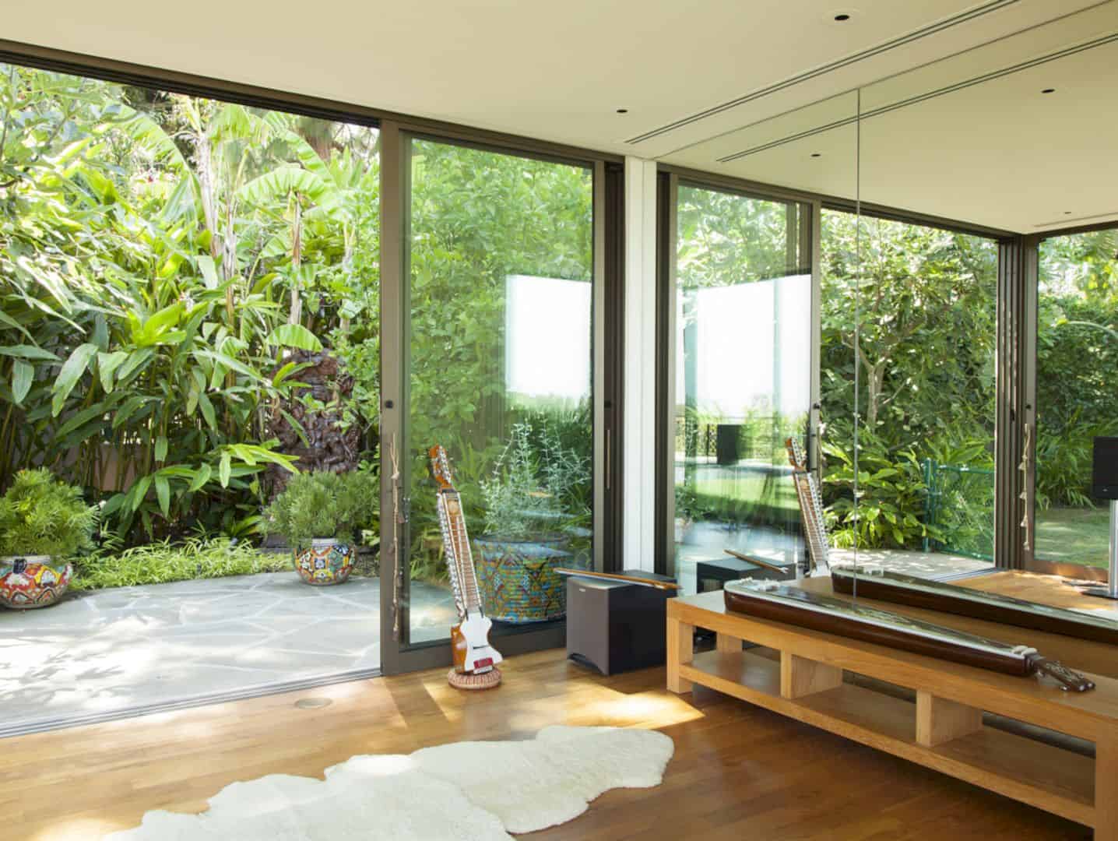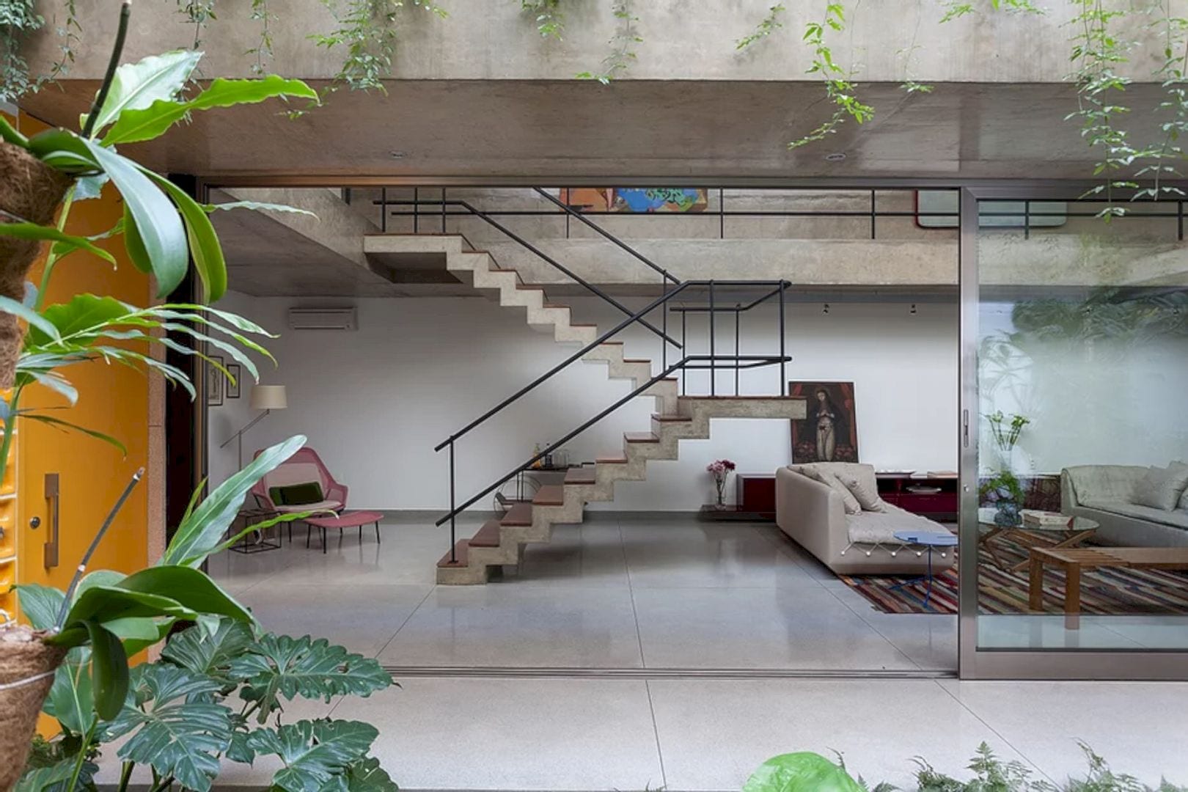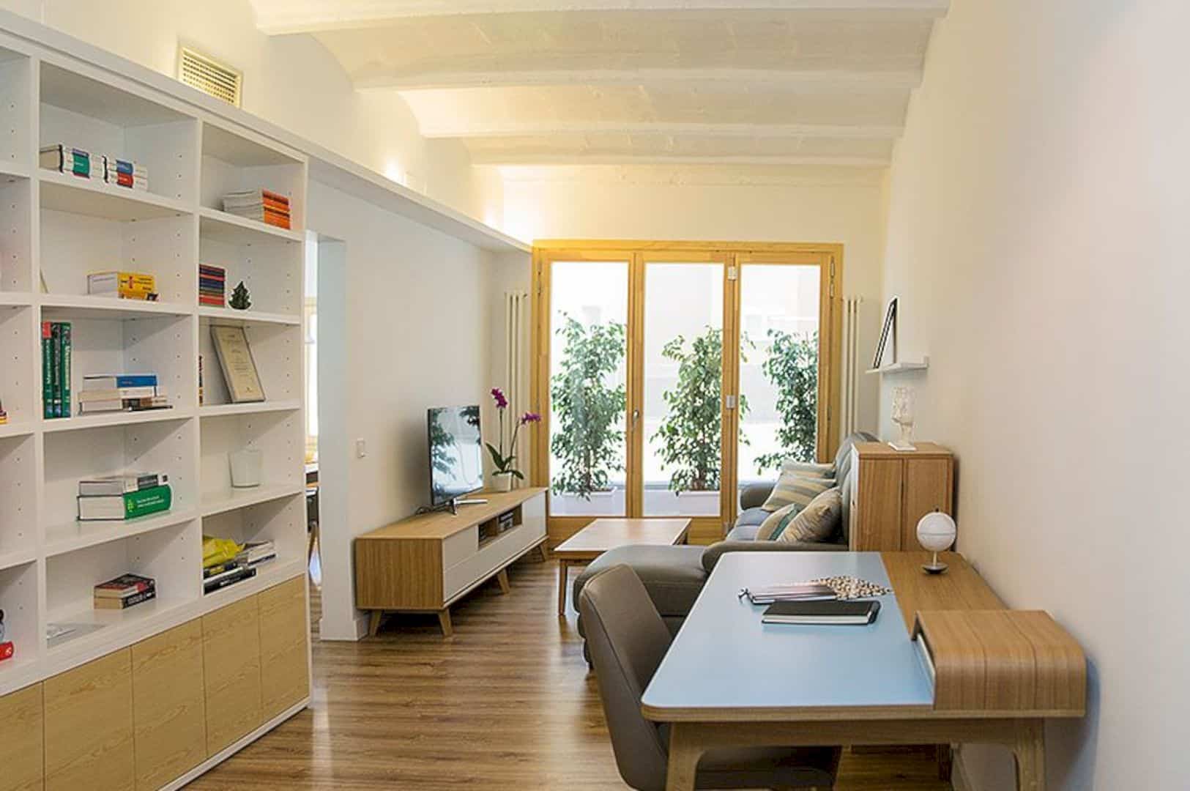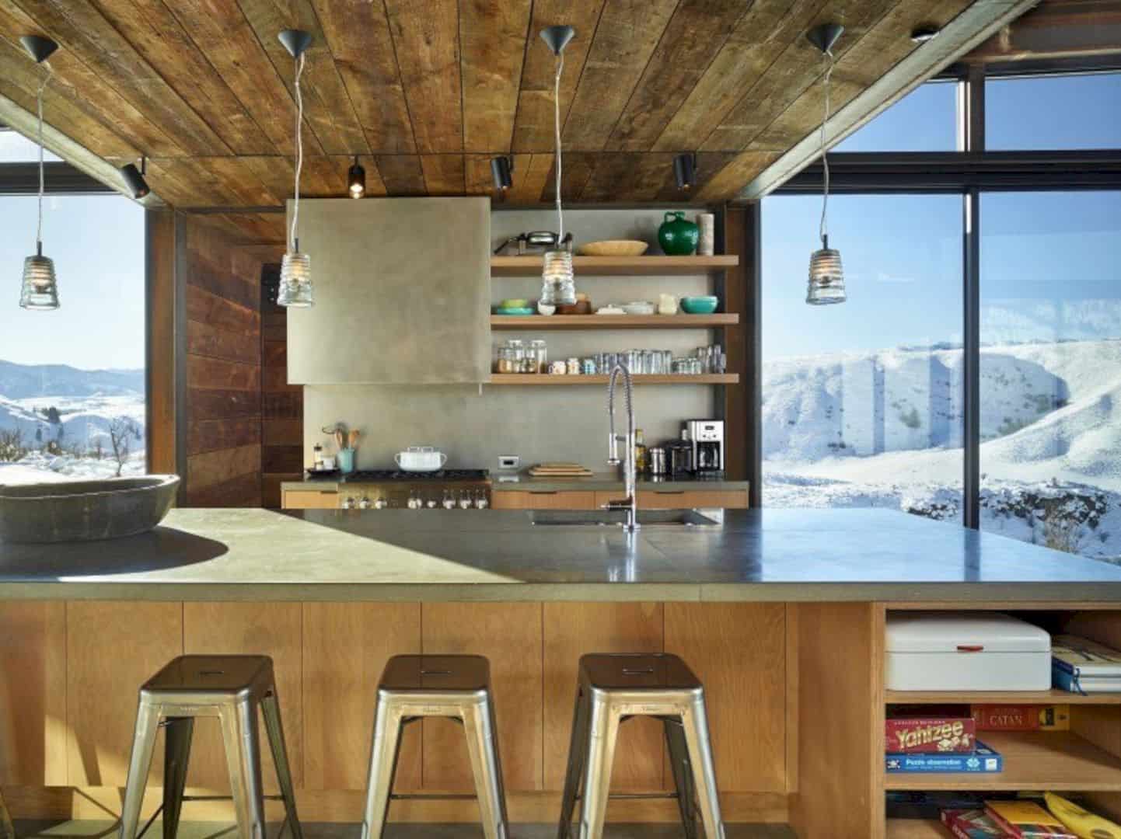Located in Beverly Hills, California, Unites States, MEISEL is a residential project by Marmol Radziner Architecture. It is a Hawaiian-style ranch house that has expansive views of the city, designed with an effort to carry through the original motif and style of the home.
Overview
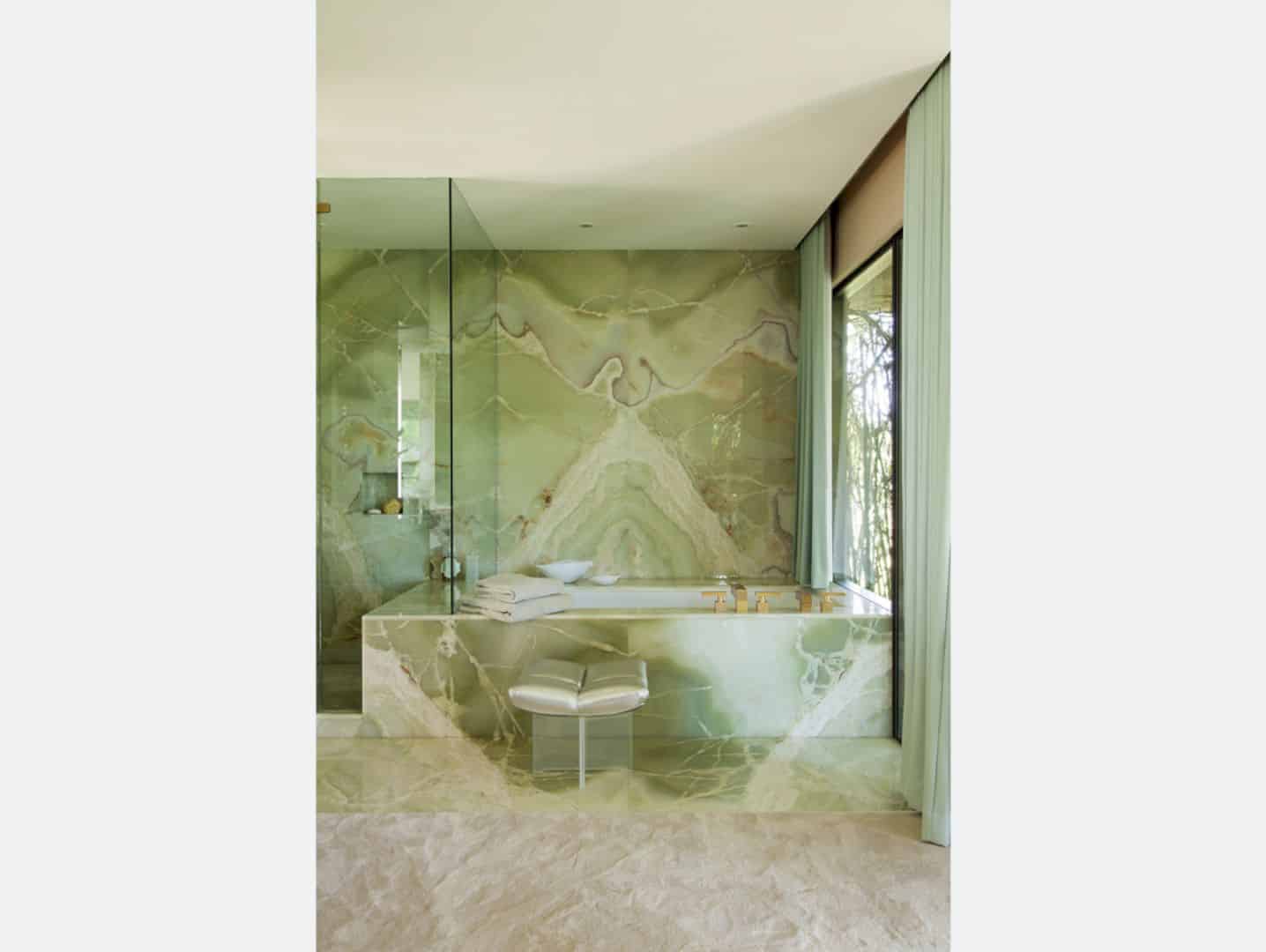
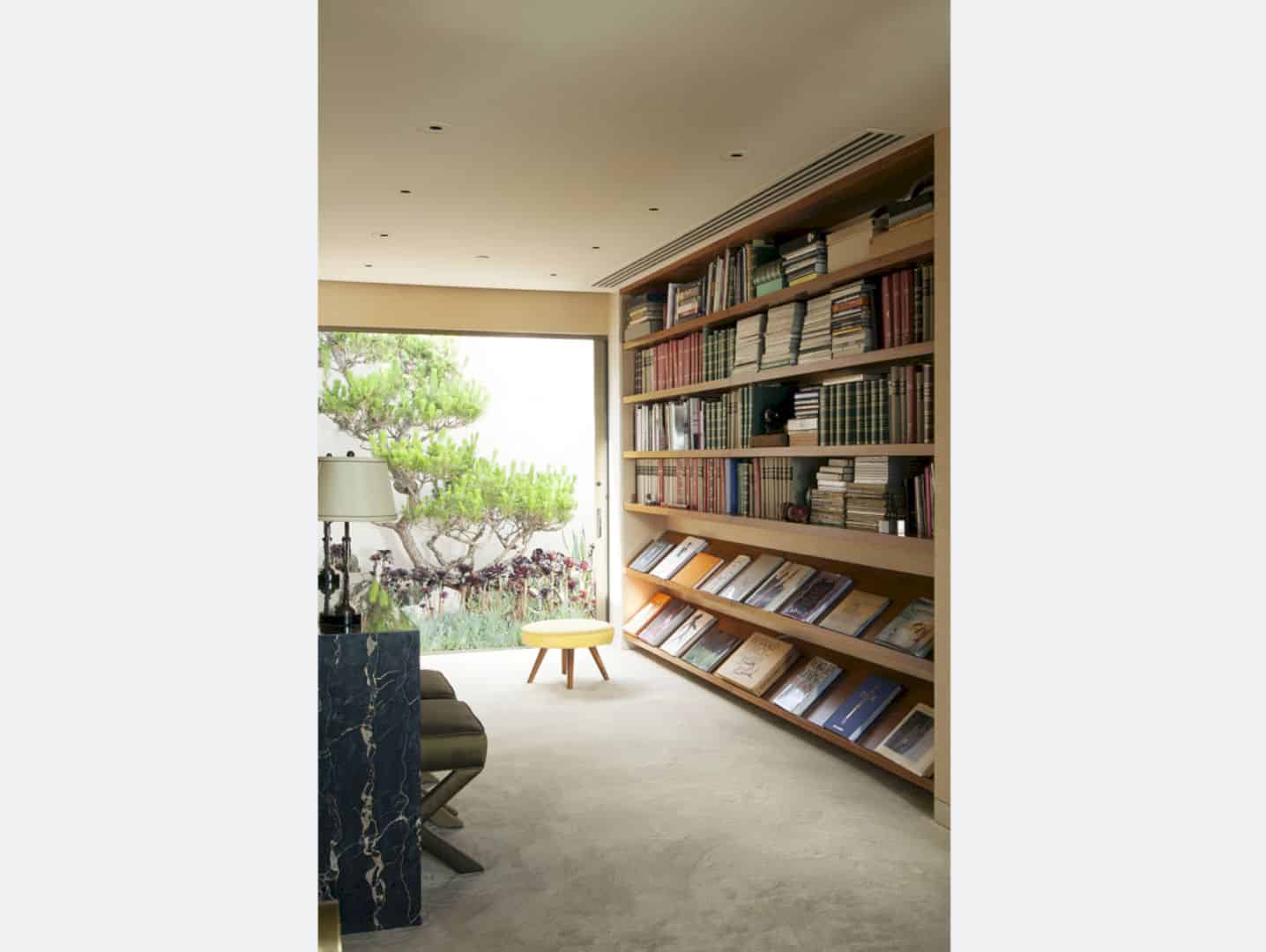
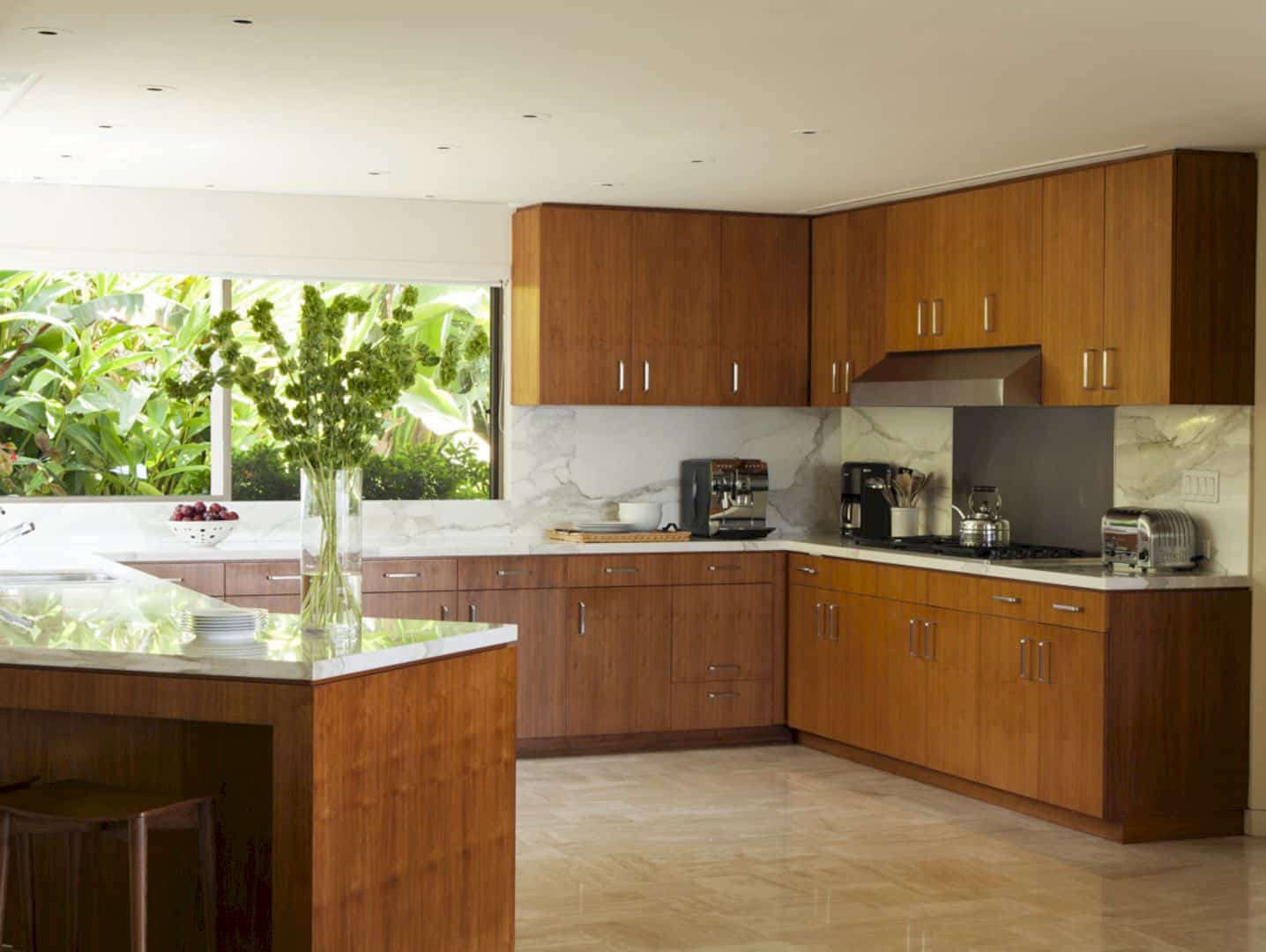
In 1963, this Hawaiian-style ranch house was originally built by architect George MacLean. This house is located in Trousdale Estates and staggered along the site in rectangular forms. One of the best things about this house is the position where it sits so awesome expansive views of the city can be seen clearly.
Design
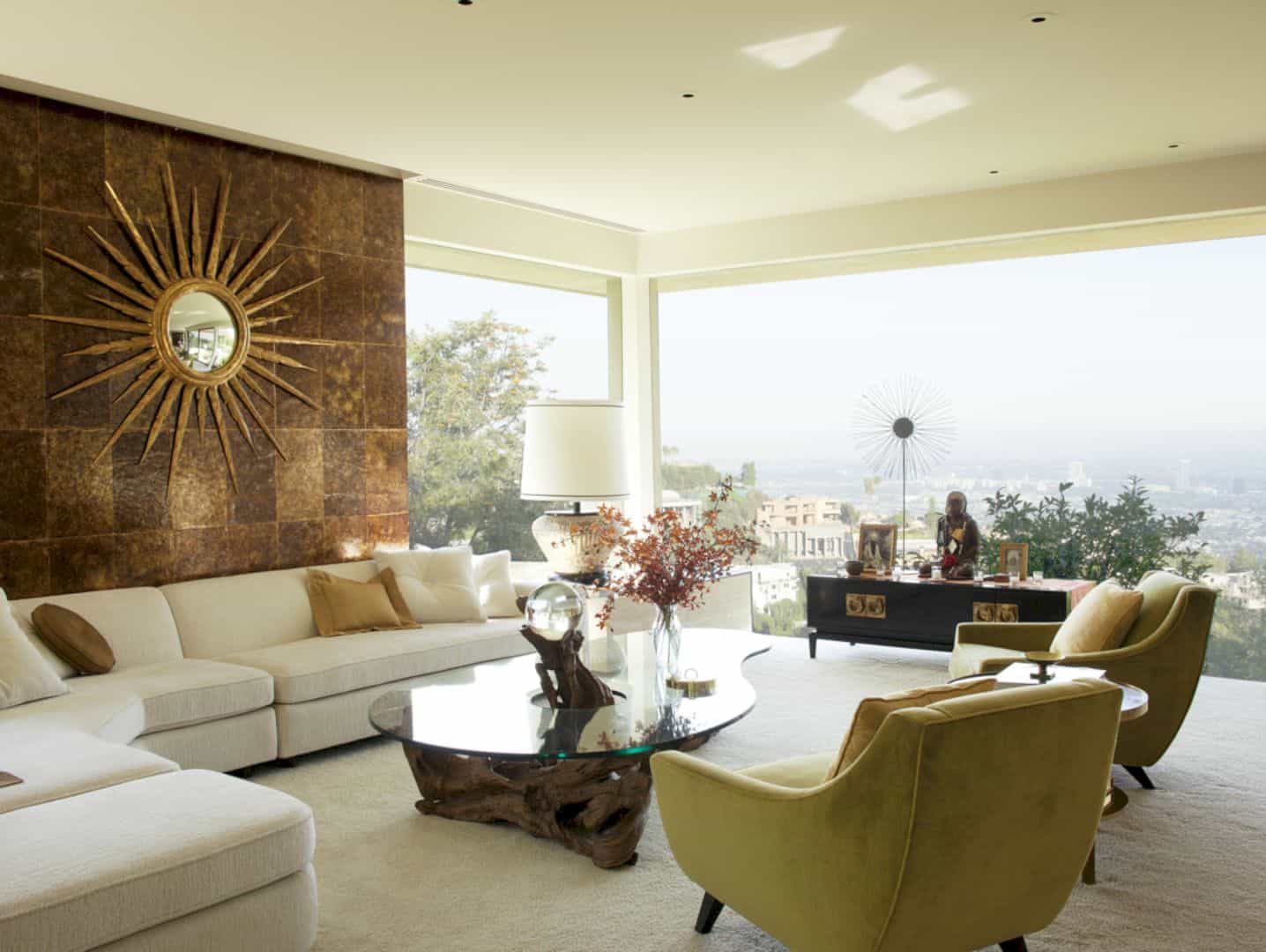
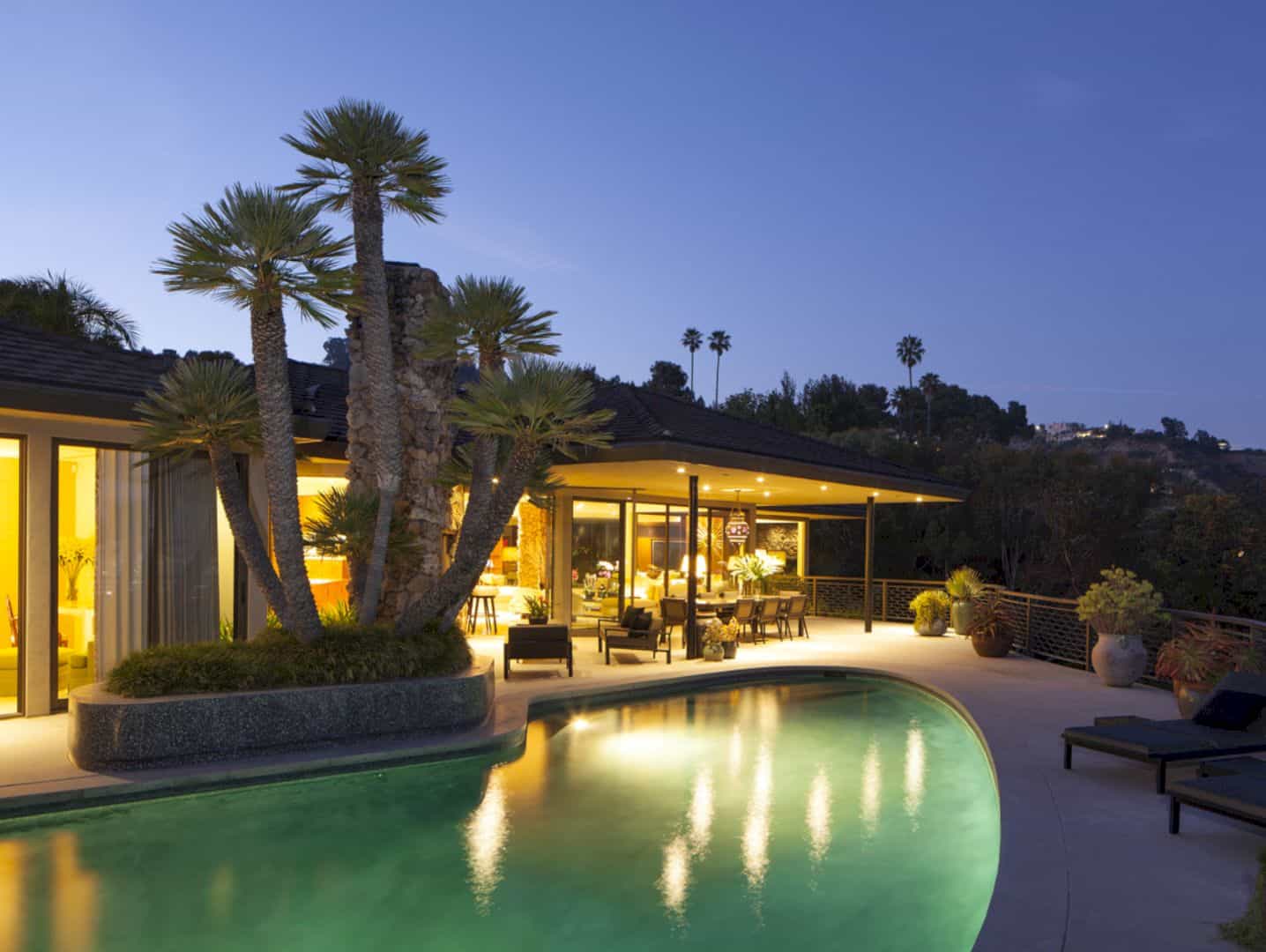
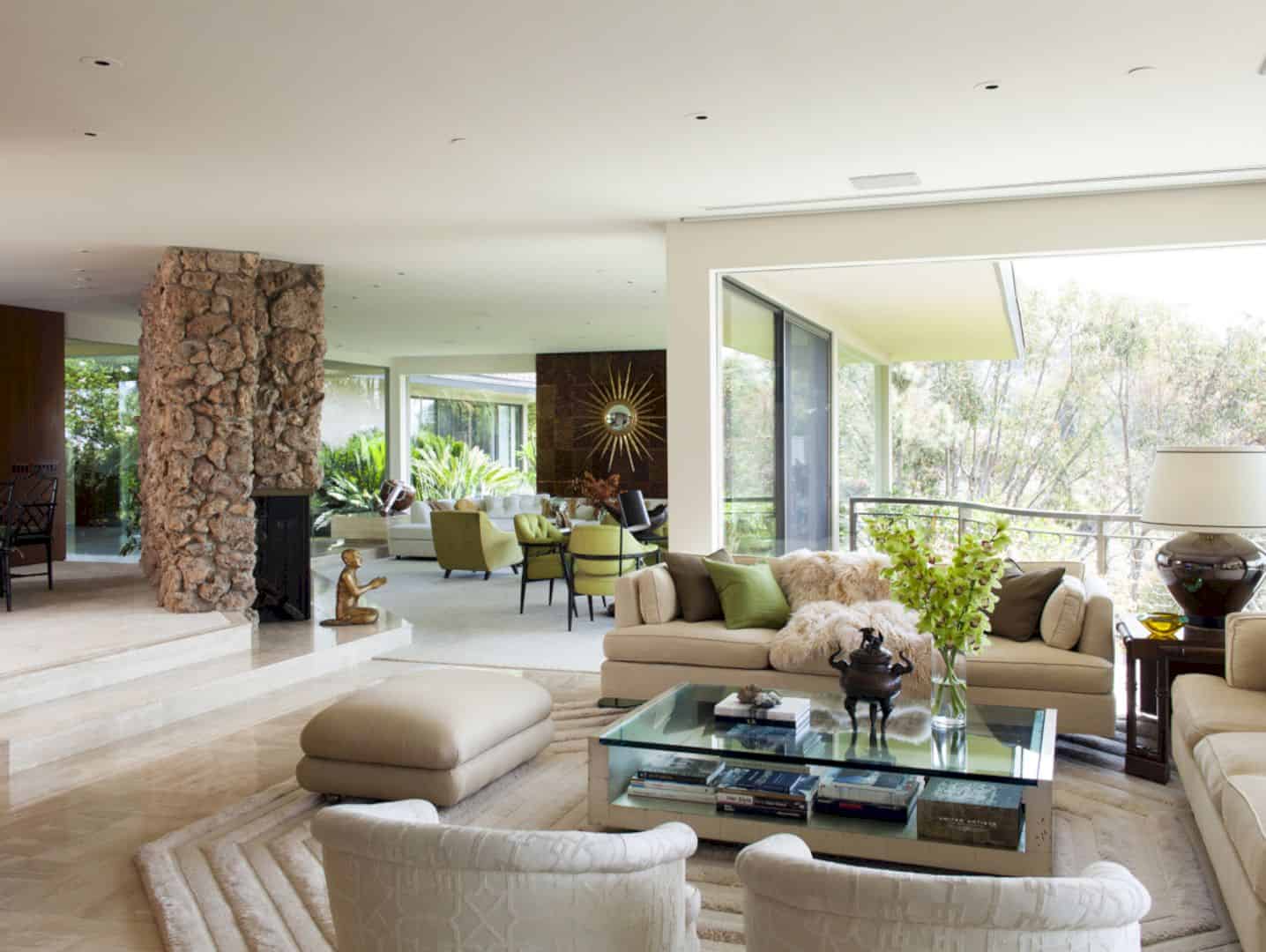
The original size of the house is 4,000 square and it is expanded to 6,300 square feet. The architect also tries to make every effort to carry through the original motif and style of the home. This way can make the house looks unique, interesting, and different from other houses. This motif and style dominate the interior of every room inside the house.
Interior
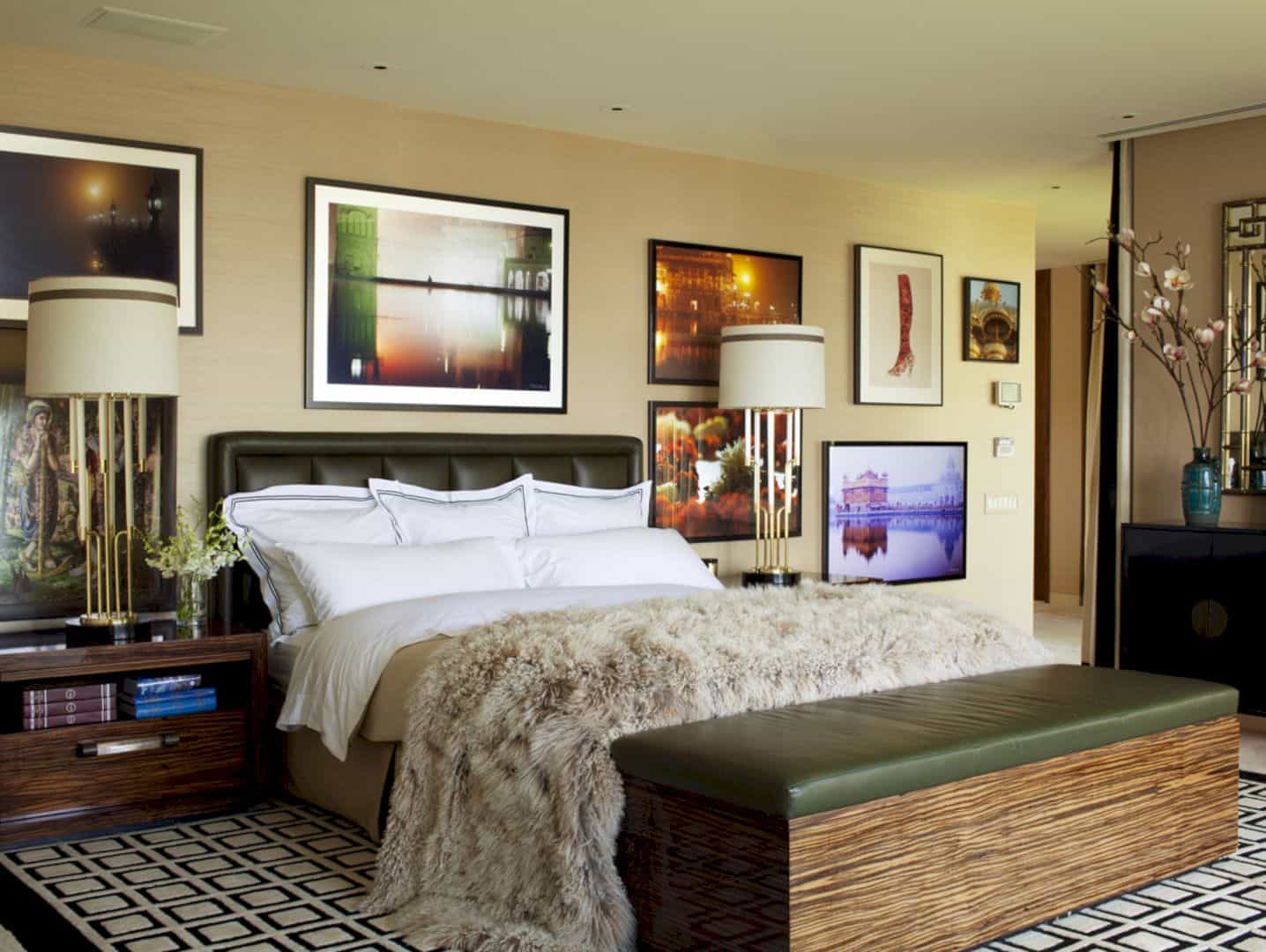
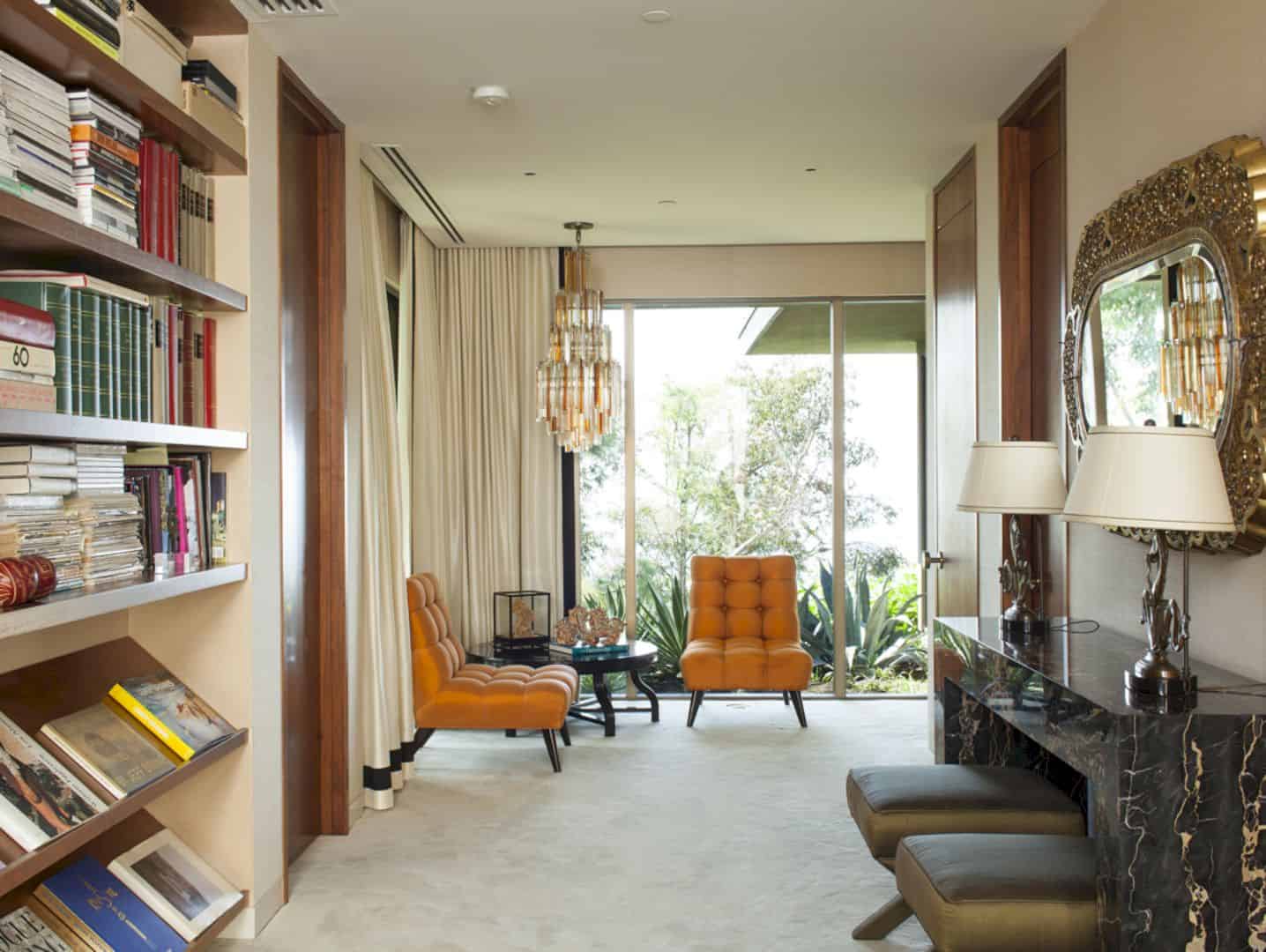
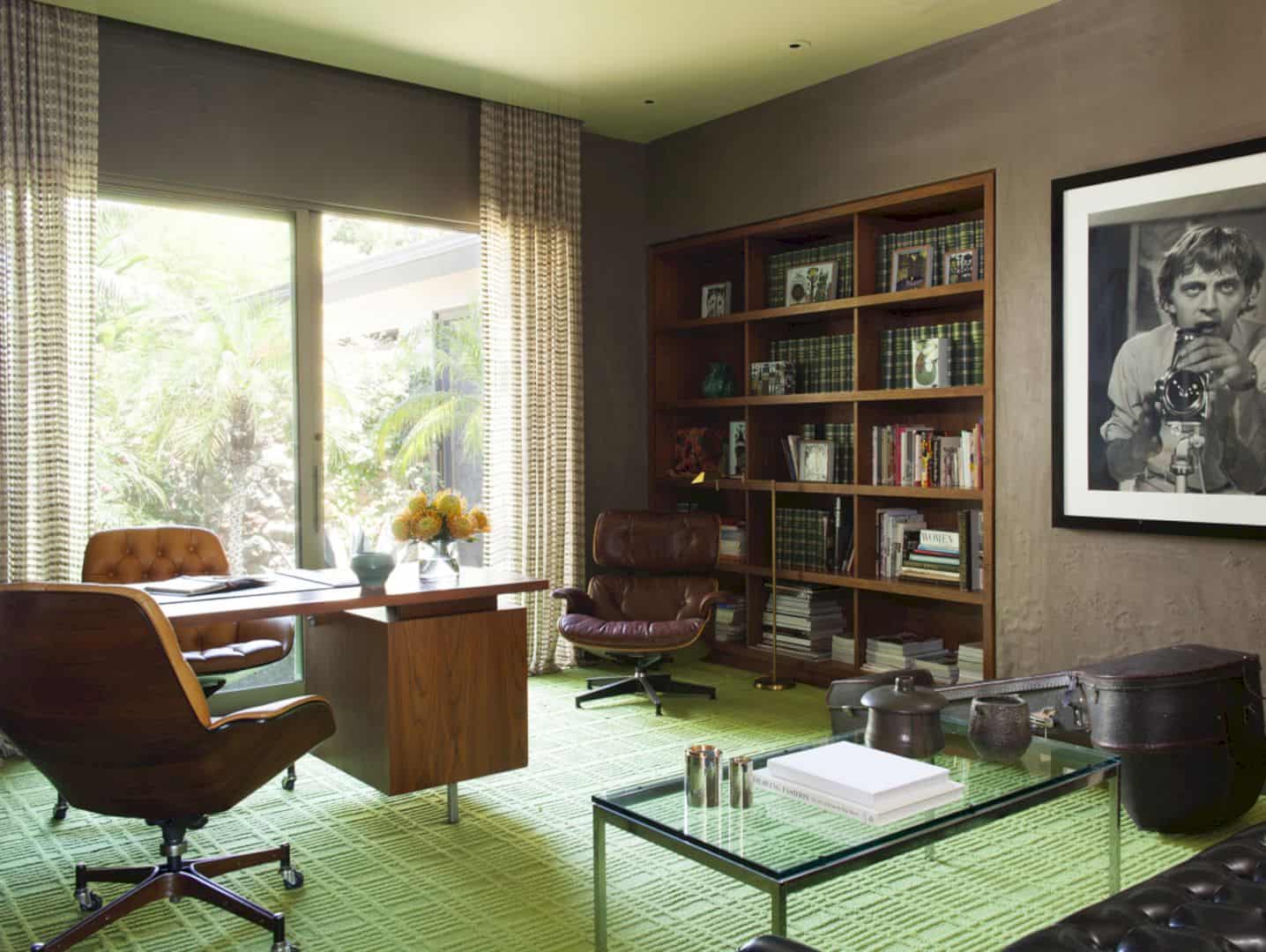
The bedroom is decorated with some awesome decorations on the wall behind the bed with some ranch-house furniture. In the reading area, there is a bookshelf so the residents can enjoy reading a book and the expansive views of the city through the glazed wall. There is also an office in this house that comes with a green floor that can catch everyone’s attention who sees it.
MEISEL Gallery
Photography: Marmol Radziner Architecture
Discover more from Futurist Architecture
Subscribe to get the latest posts sent to your email.
