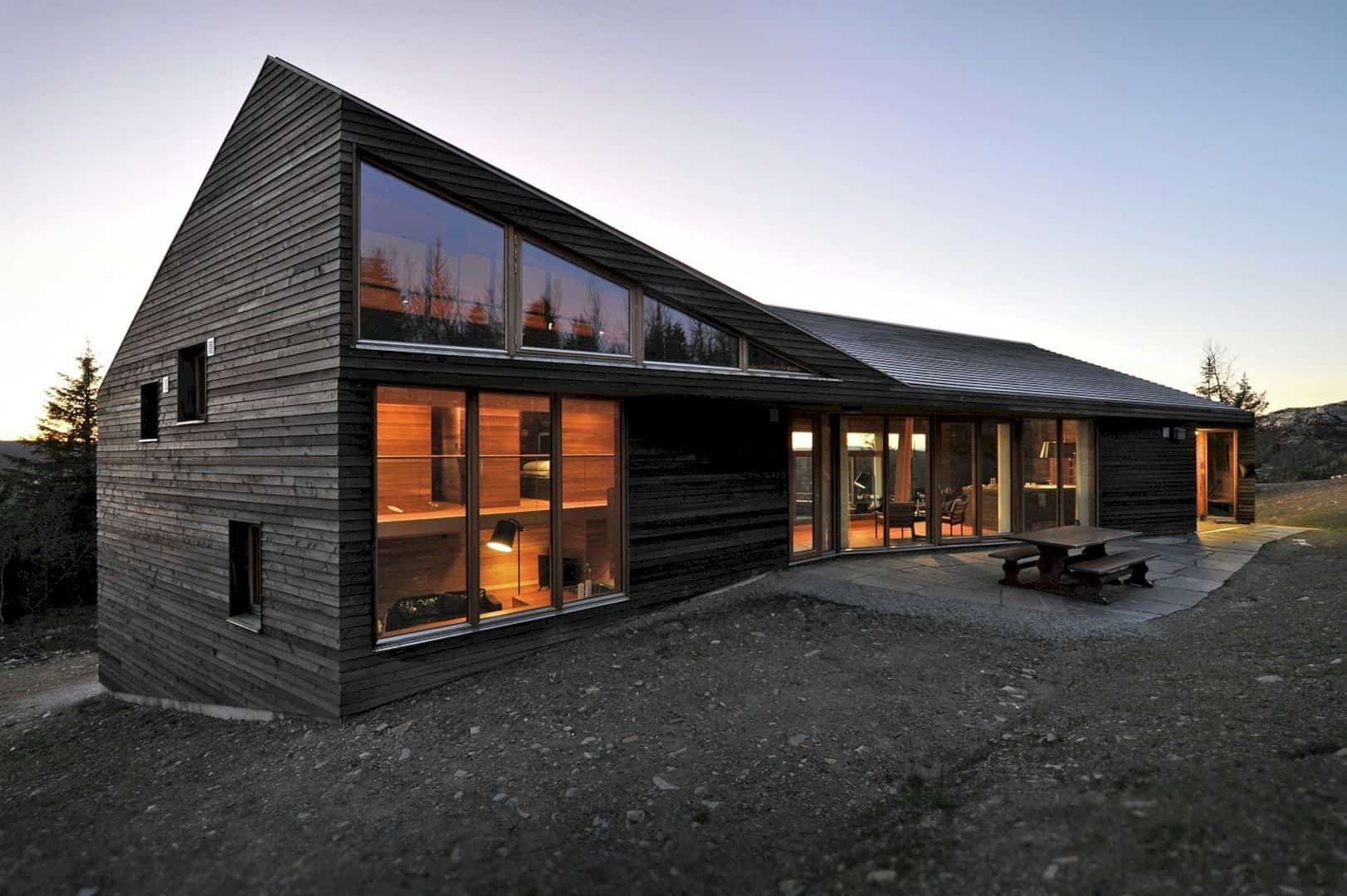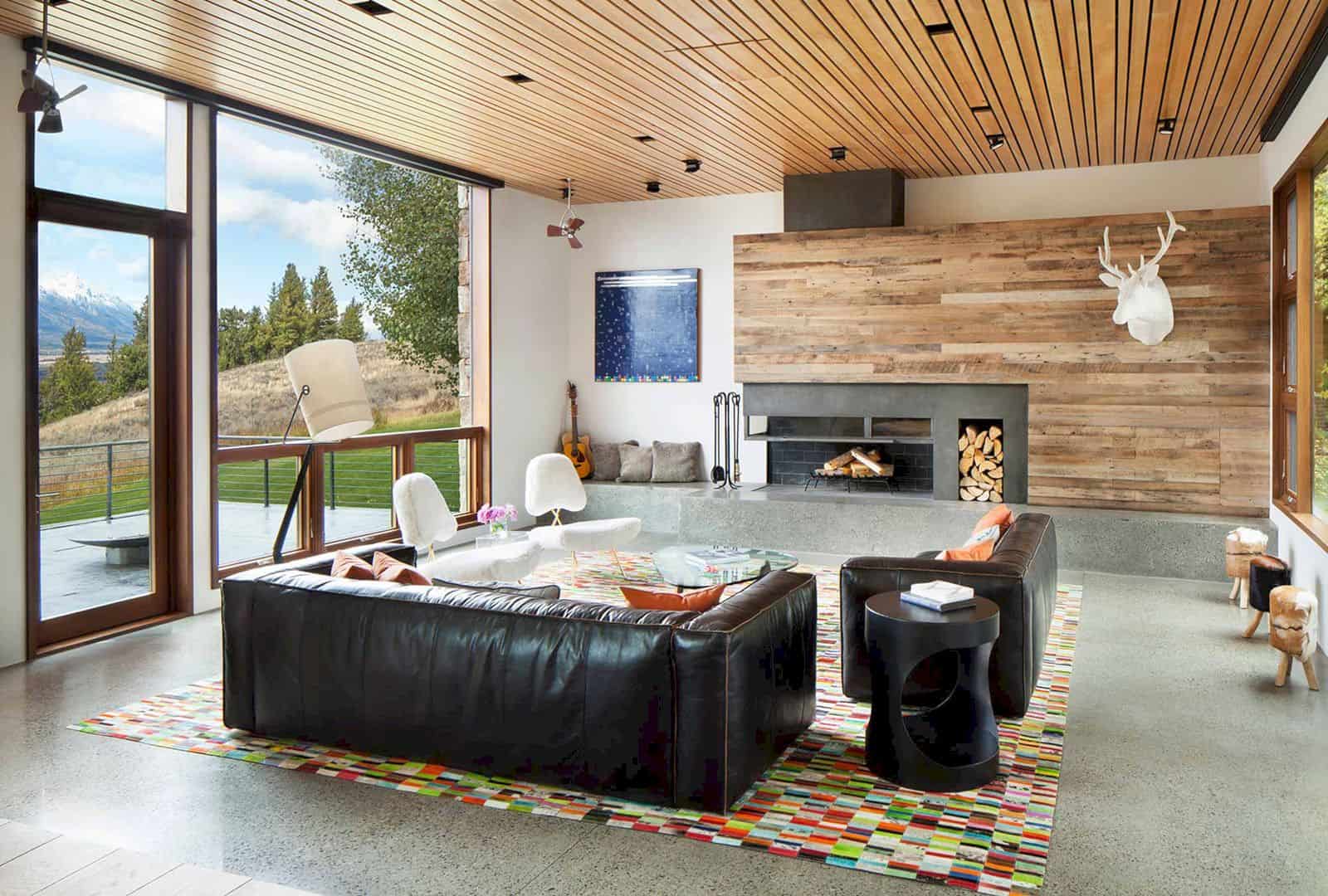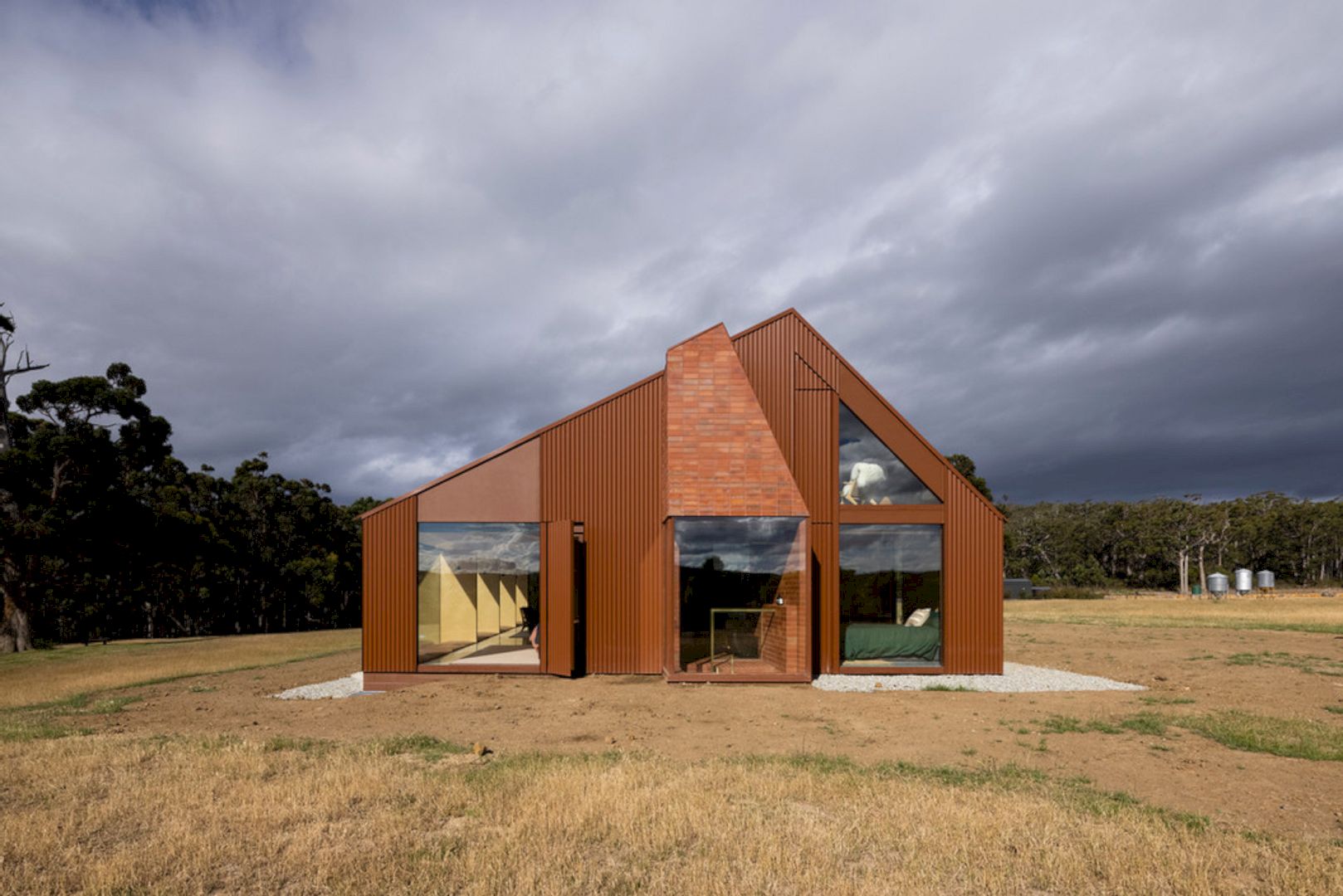This barn has a “topographical event” that slipped into a level curve to enjoy the surrounding landscape. This event also shelters the extension of a dwelling in the Hautes-Pyrénées. A Barn Extension is a 2010 project designed by PPA Architectures and located in Lesponne, France. The program is adding an extension to this barn and also creating new living spaces.
The Site
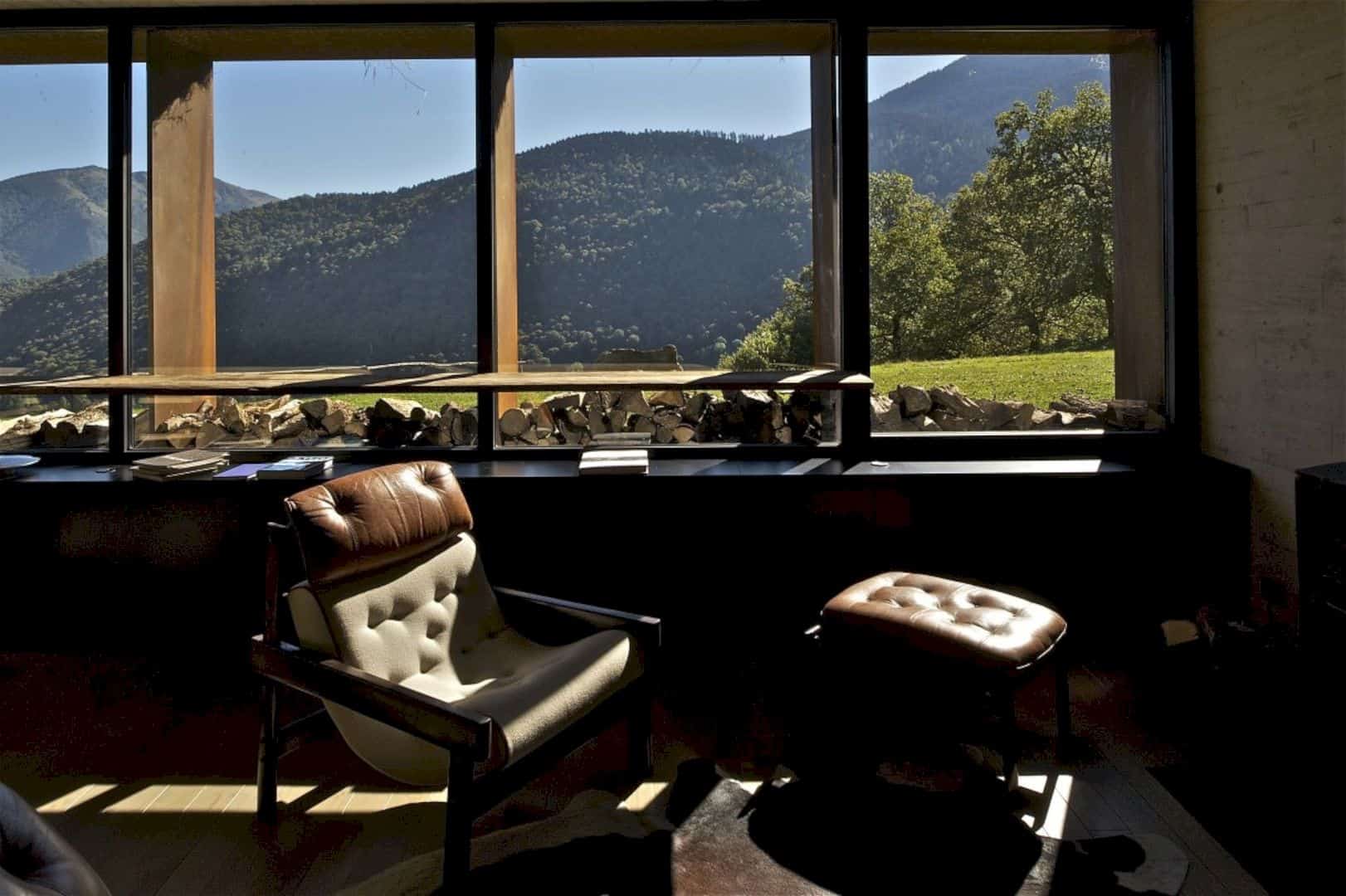
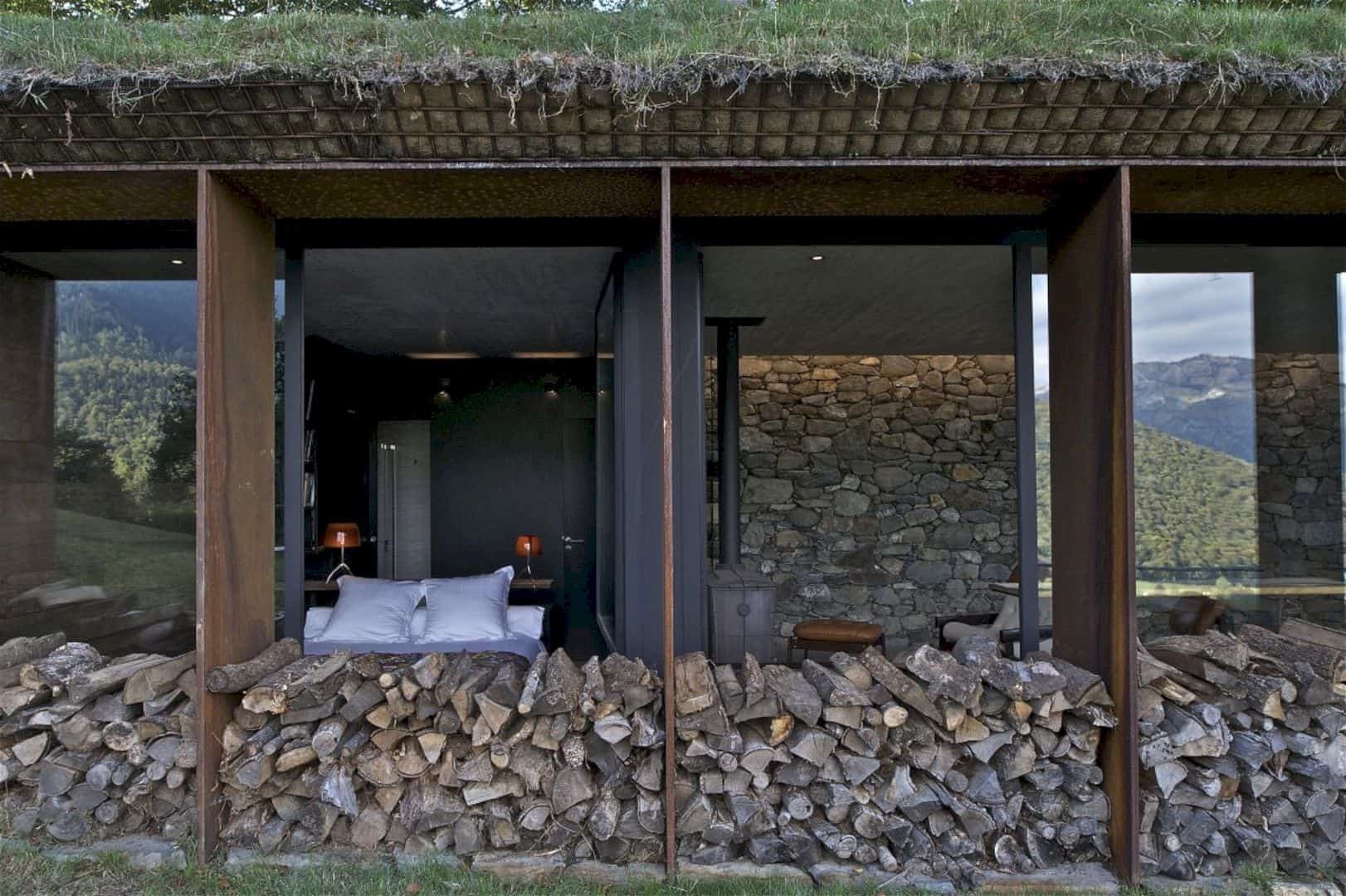
This barn is also asserting a contemporaneity and a sober and solid character from where it sits. It has simple volumetry that uses the most of the strengths of the site, the sunshine, the panoramic view, and the orientation of the land. Thanks to the beautiful landscape of the site, this barn turns into a perfect place to stay and enjoy nature.
Design
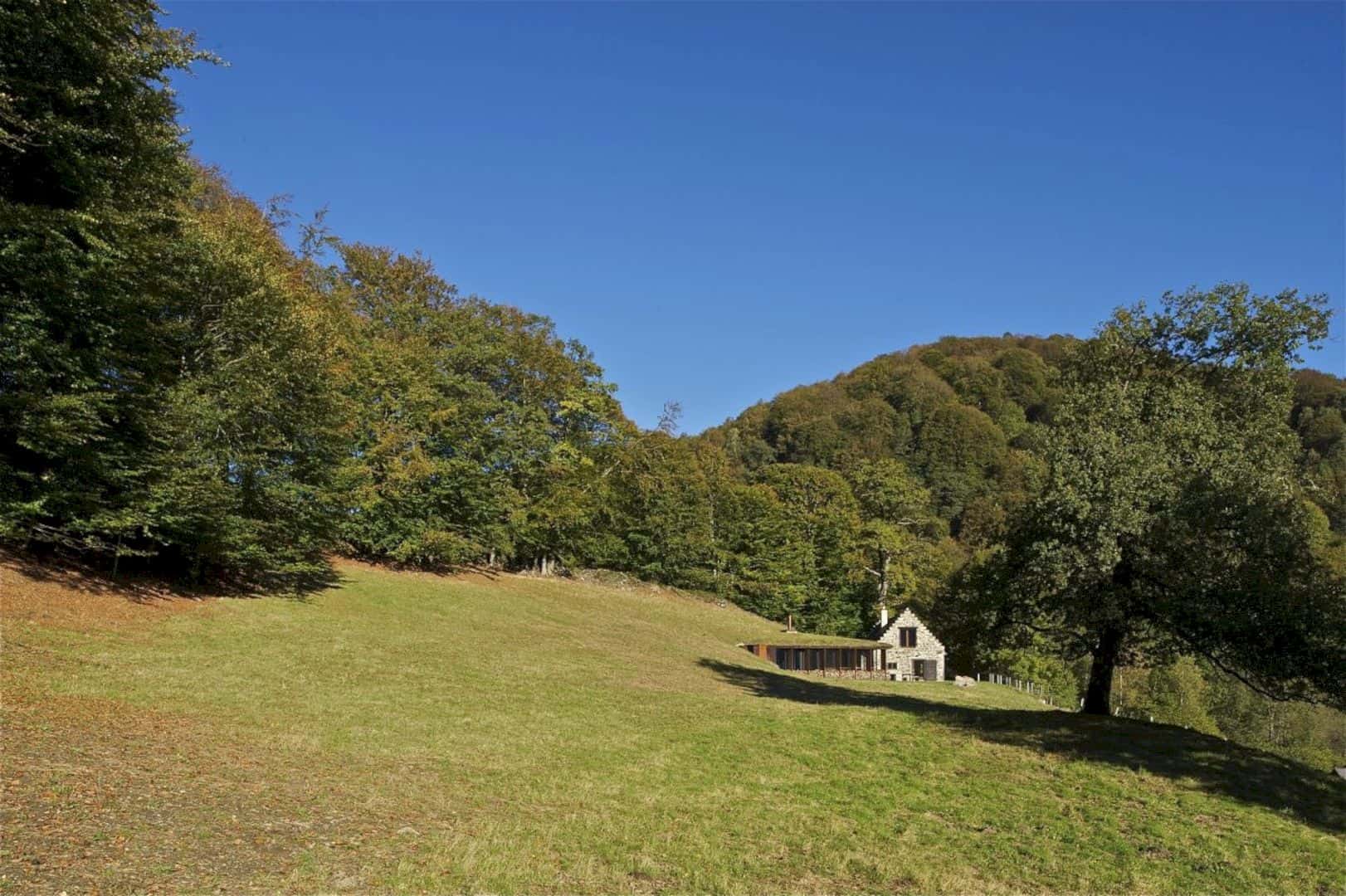
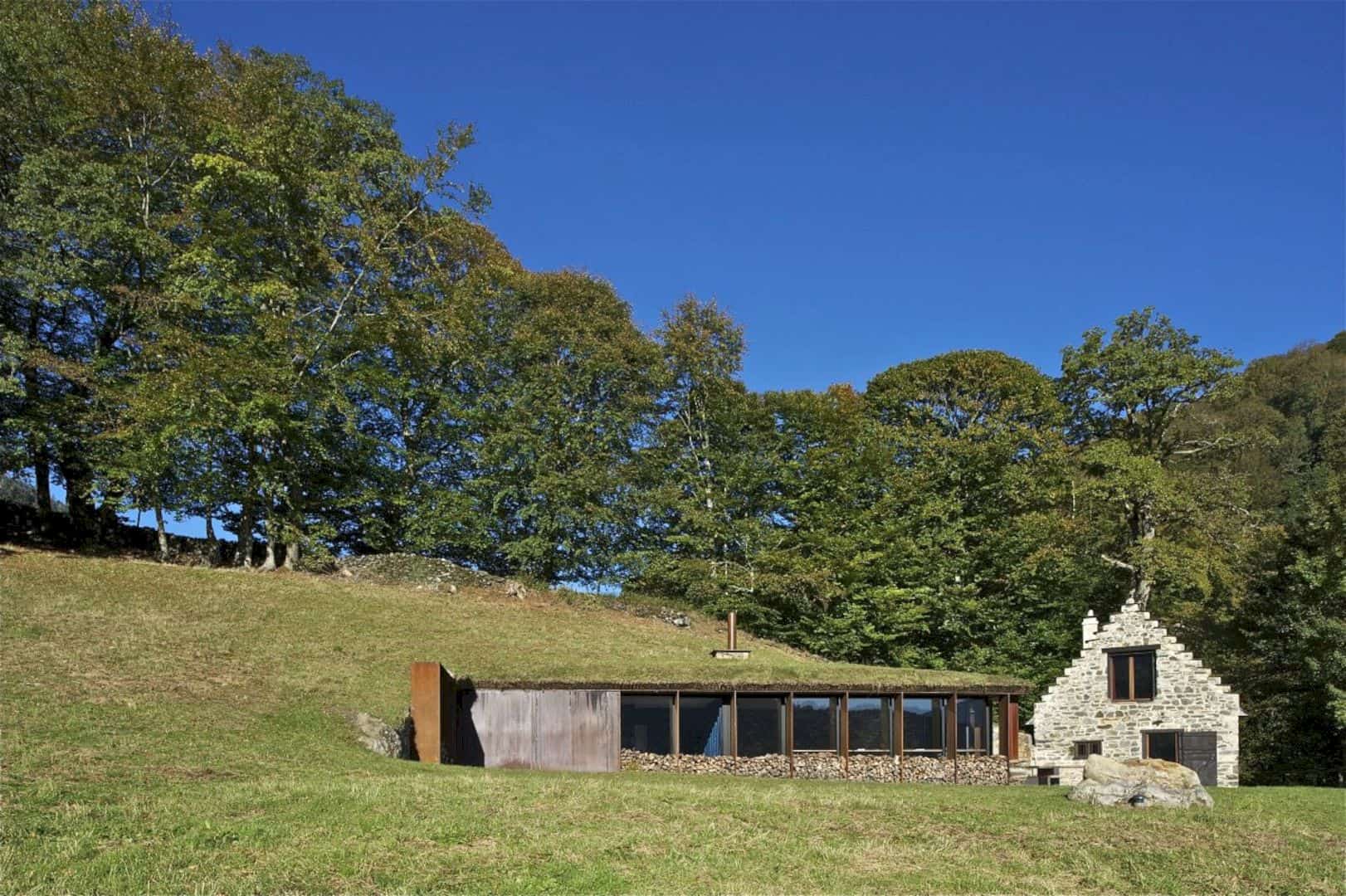
The semi-underground volume has a design that meets the objectives of integration into the site and also thermal comfort through the choice of materials and the inertia linked to the burial. This design is also about the southern exposure of the glazed facade where the warm natural light can enter the indoor area of the barn.
Structure
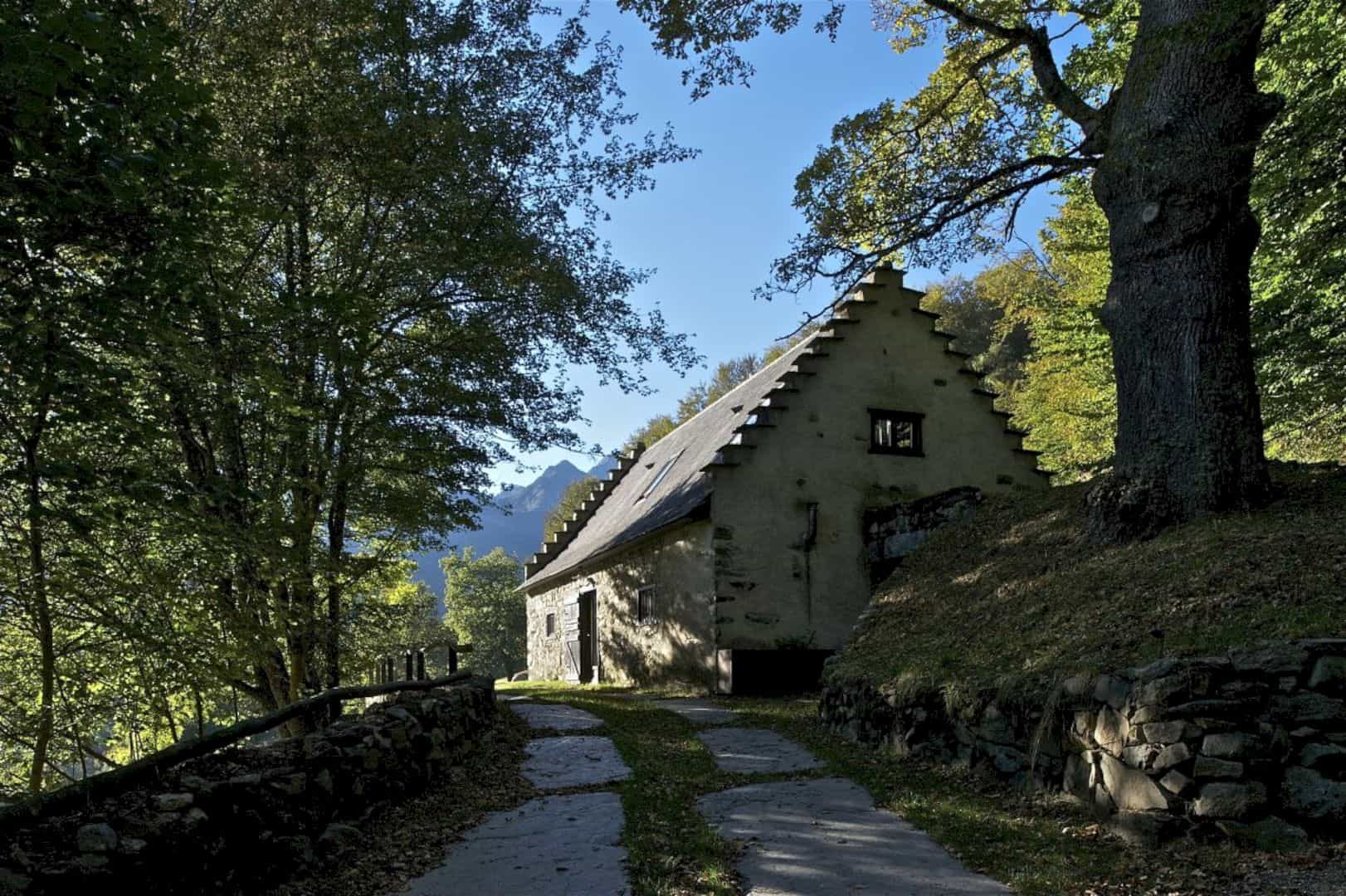
The facade of this barn is designed as a wood storage rack. It is a steel boiler that ables to make the element participates in the barn structure perfectly. It also offers a framing of the landscape from inside the barn. The barn structure is also unique, supported by some different natural materials which make it a little bit rustic.
A Barn Extension Gallery
Photographer: Philippe Ruault
Discover more from Futurist Architecture
Subscribe to get the latest posts sent to your email.

