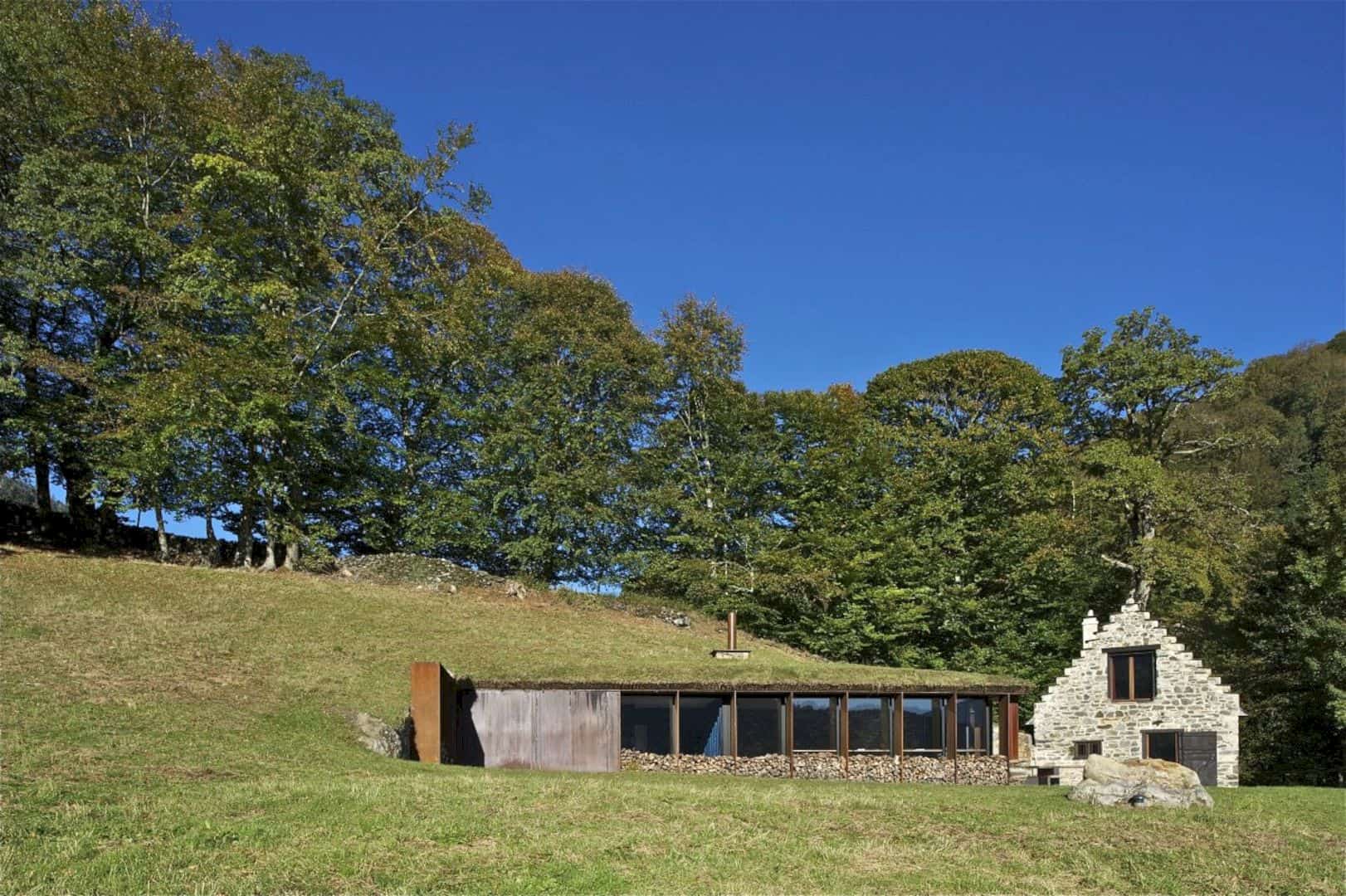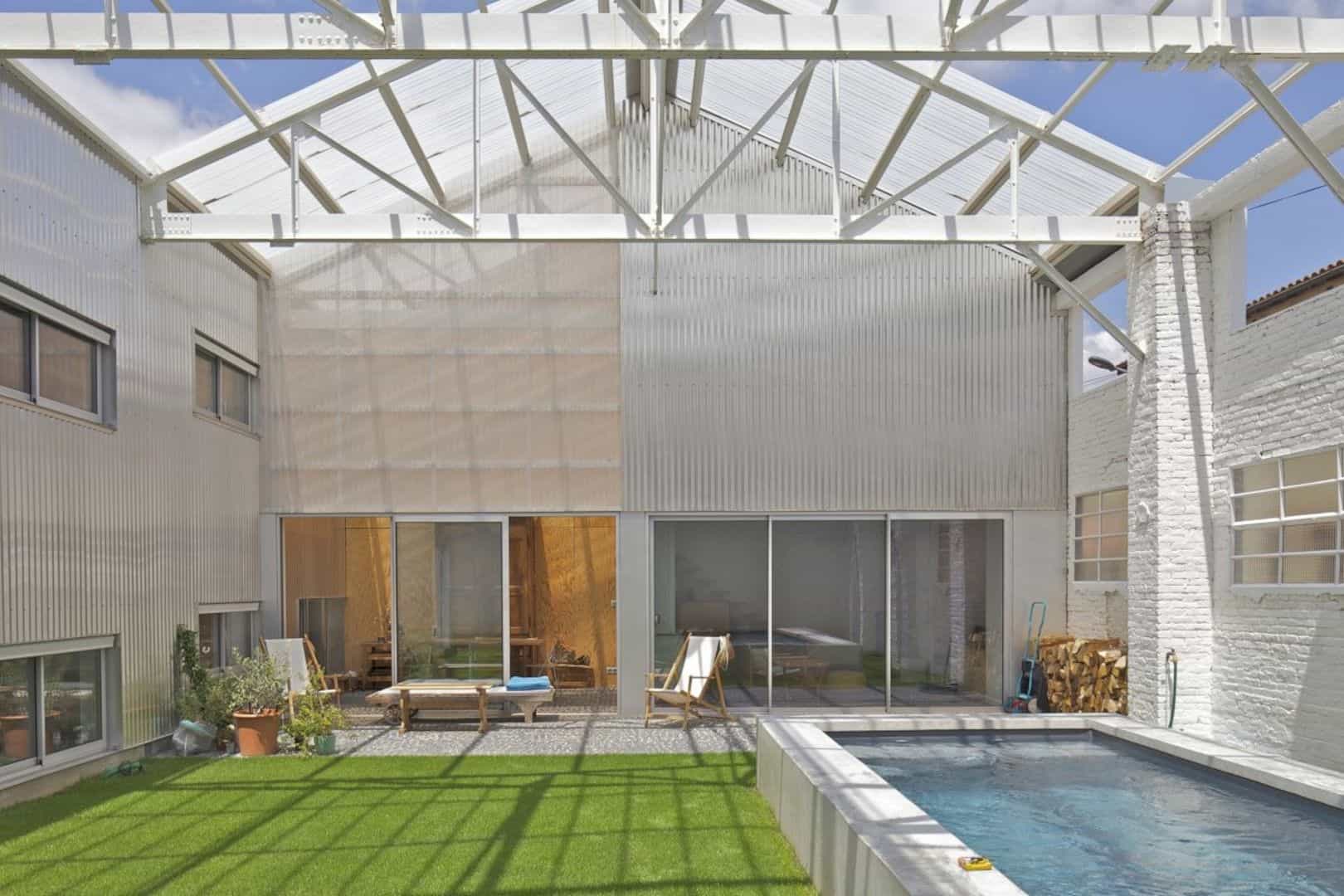A Barn Extension: An Extension to the Existing Barn with New Living Spaces
This barn has a “topographical event” that slipped into a level curve to enjoy the surrounding landscape. This event also shelters the extension of a dwelling in the Hautes-Pyrénées. A Barn Extension is a 2010 project designed by PPA Architectures and located in Lesponne, France. The program is adding an extension to this barn and also creating new living spaces.


