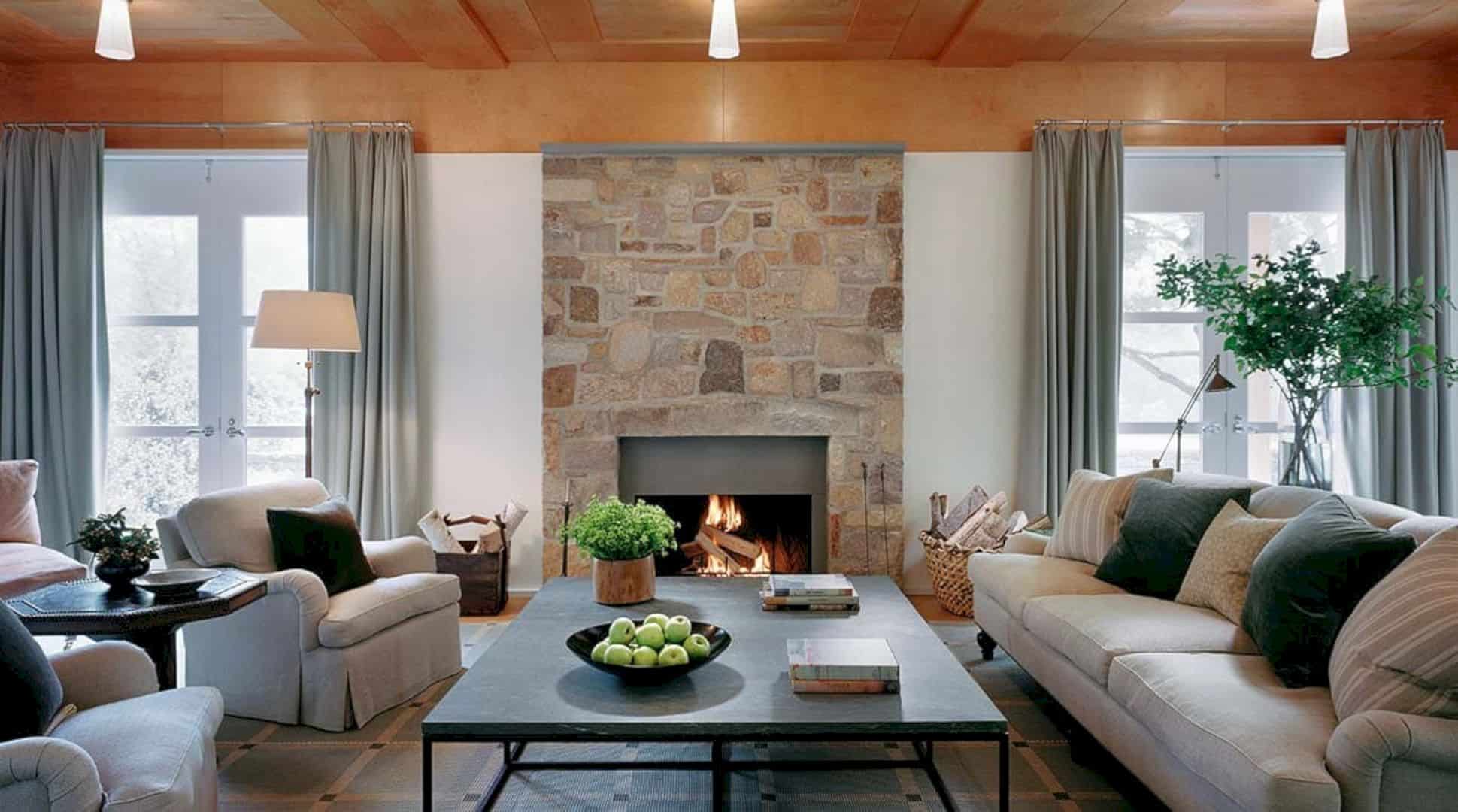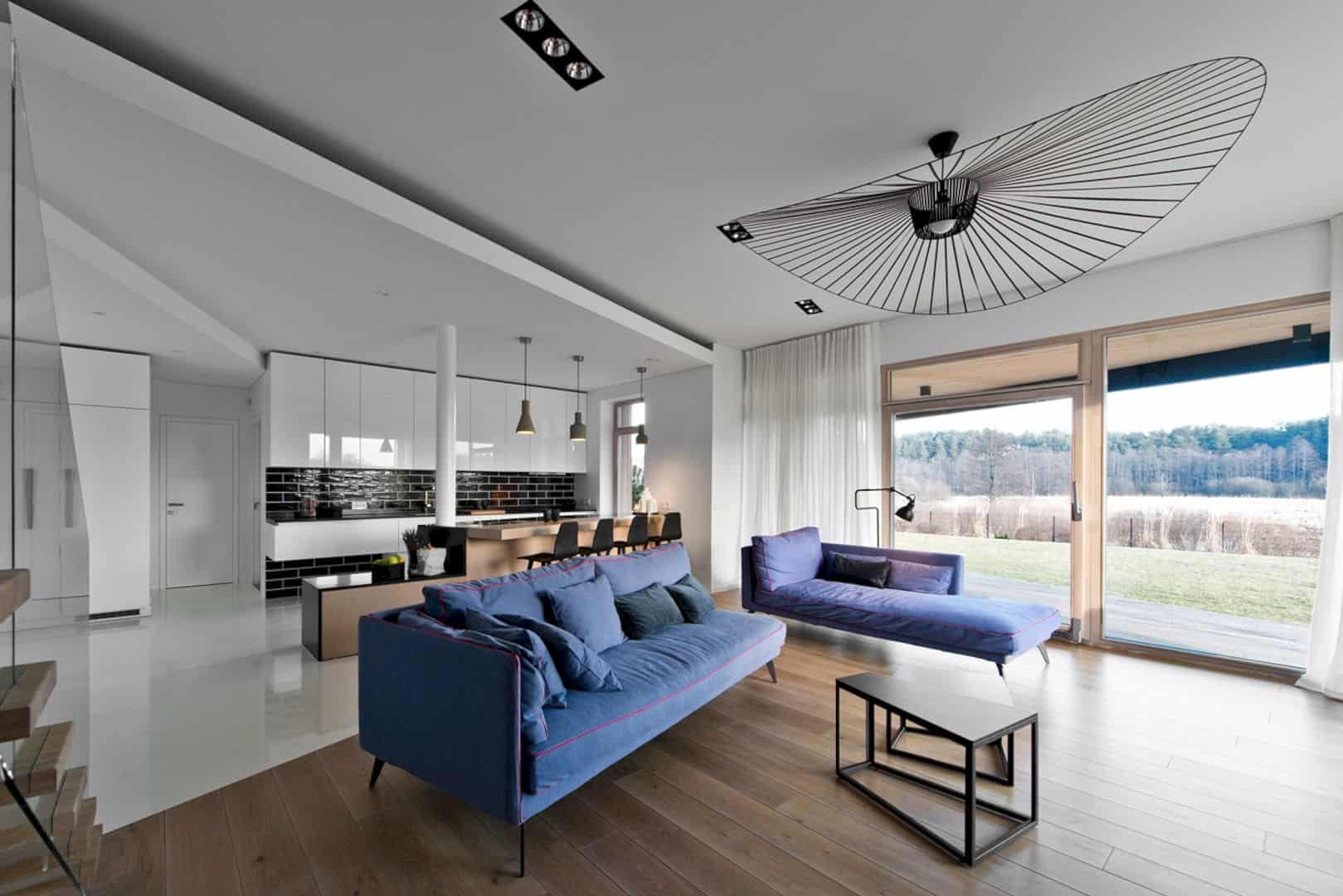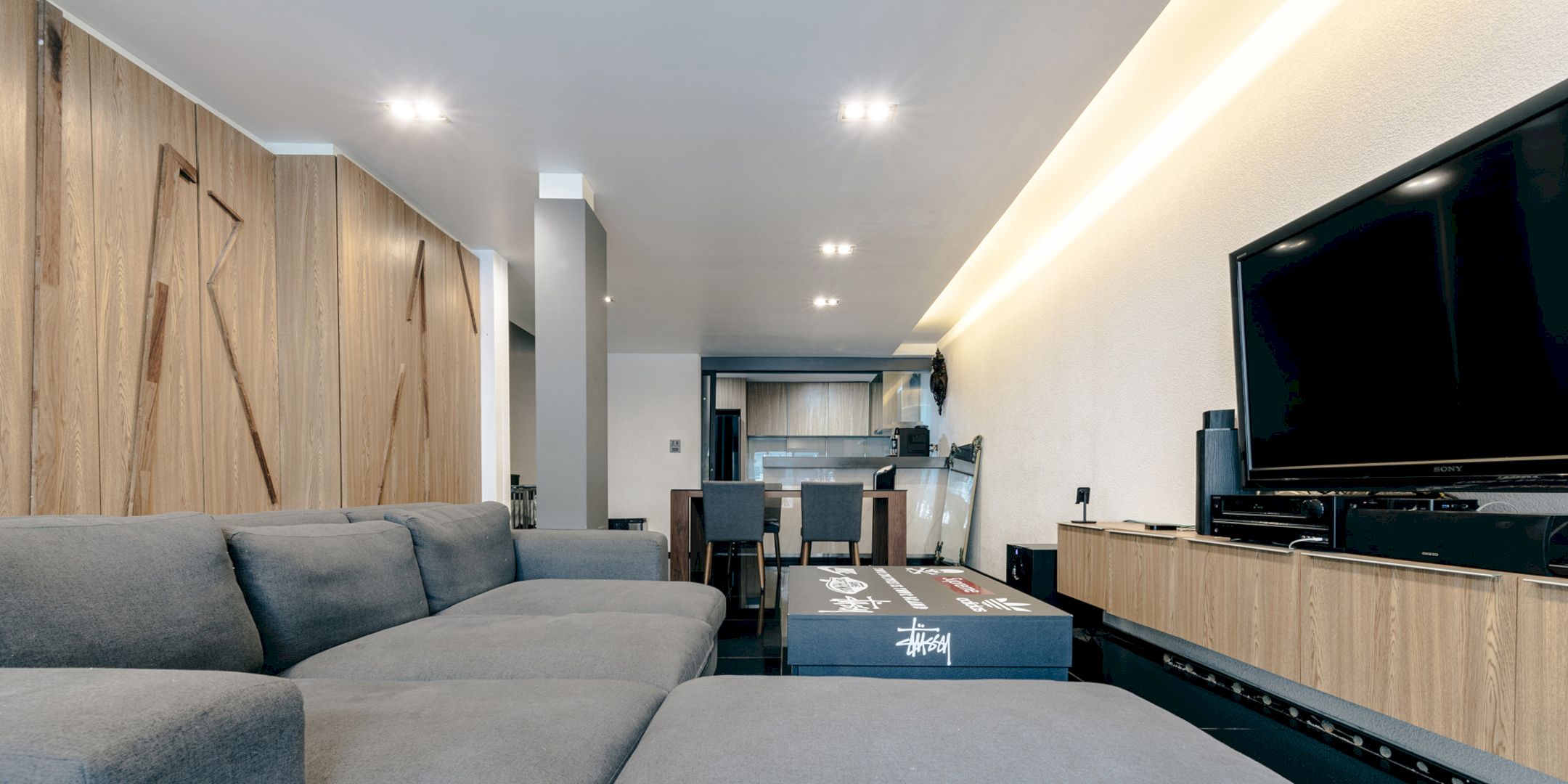Located in the smallest municipality in Switzerland called Corippo, Casa Lucciola is a renovation project of an animal barn. This barn is originally built around 1850. It is converted and also revitalized into a cozy and fully sustainable holiday home. Completed by Rafael Schmid Architekten in 2019, a simple material palette is used for the whole interior of the home.
Interior
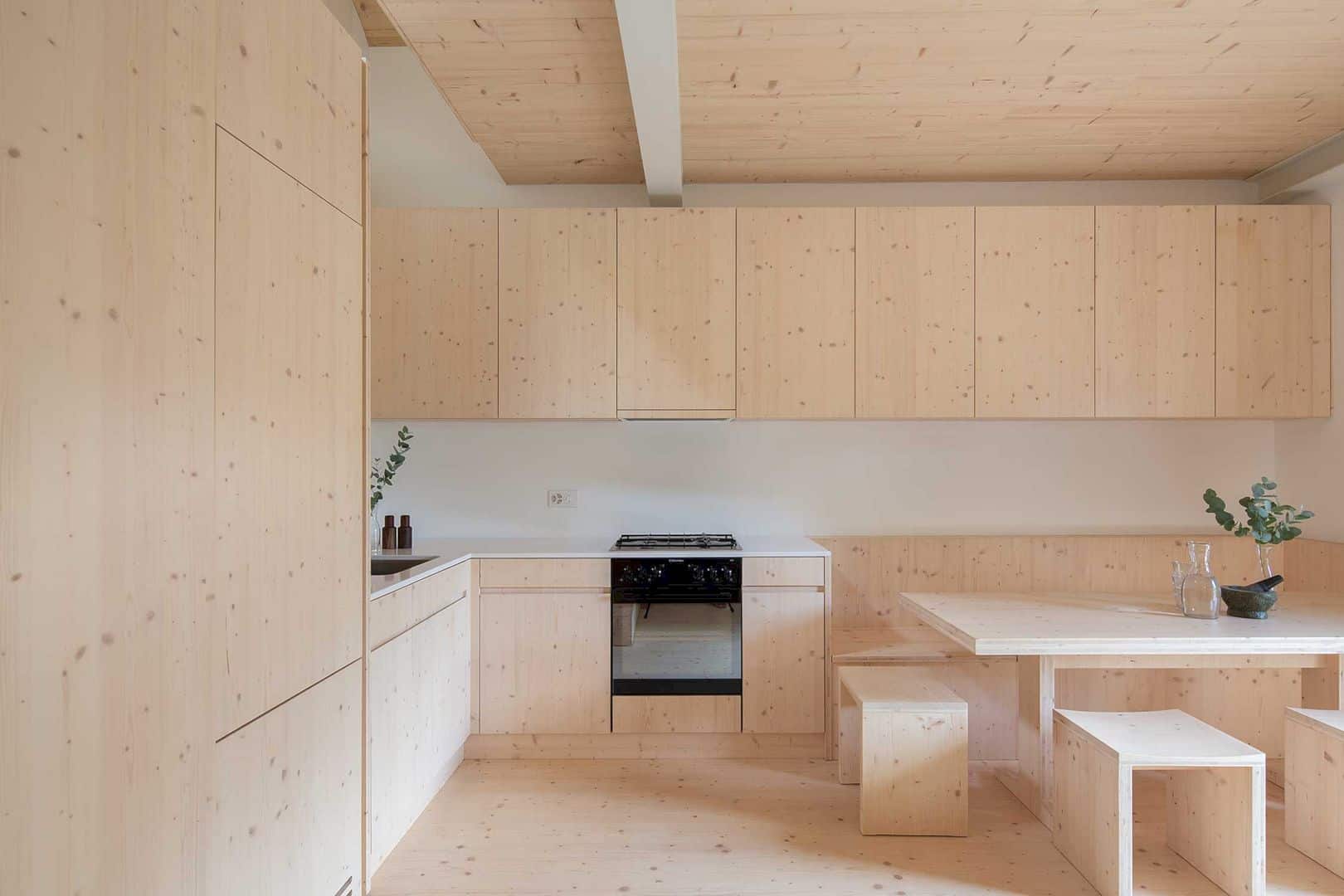
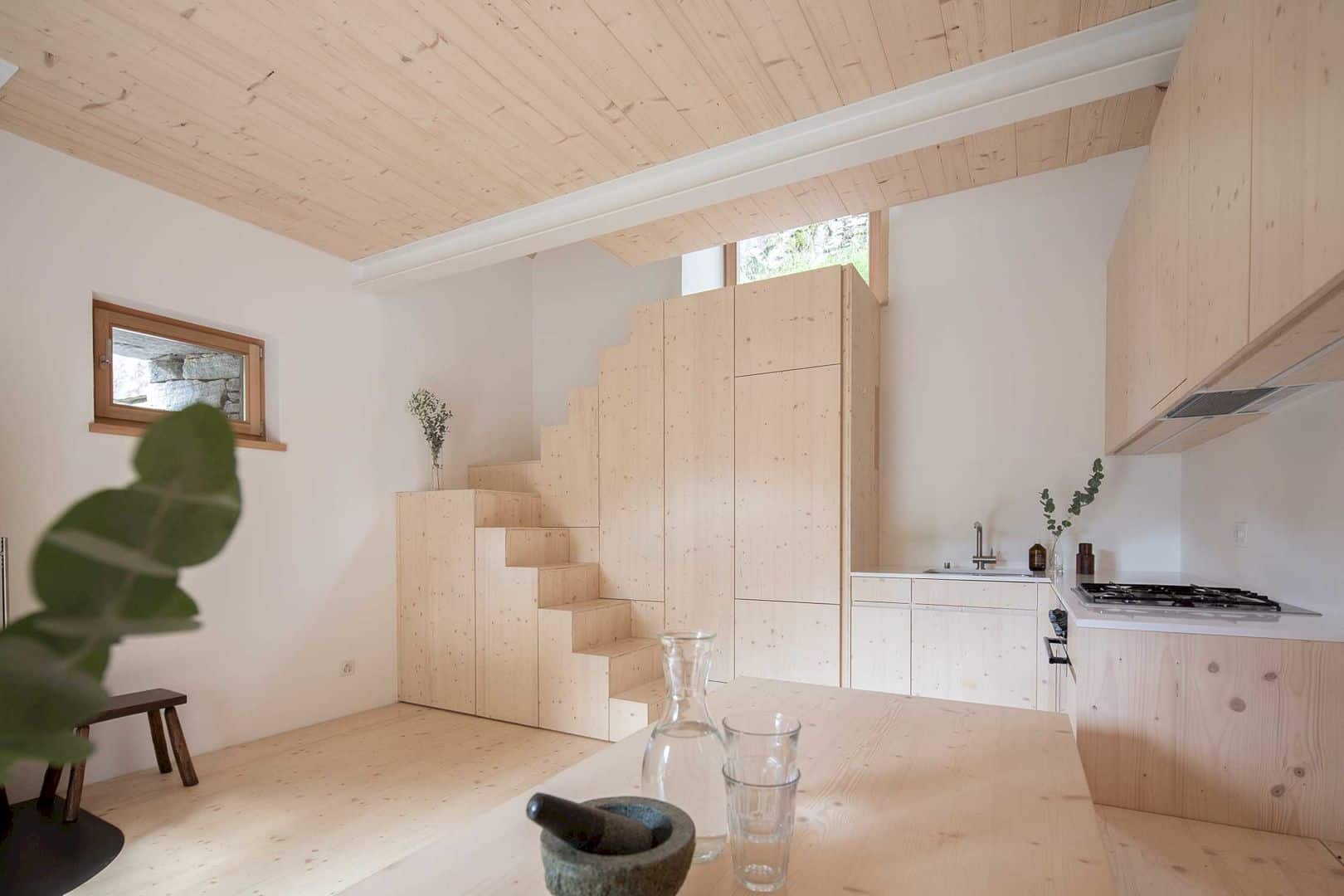
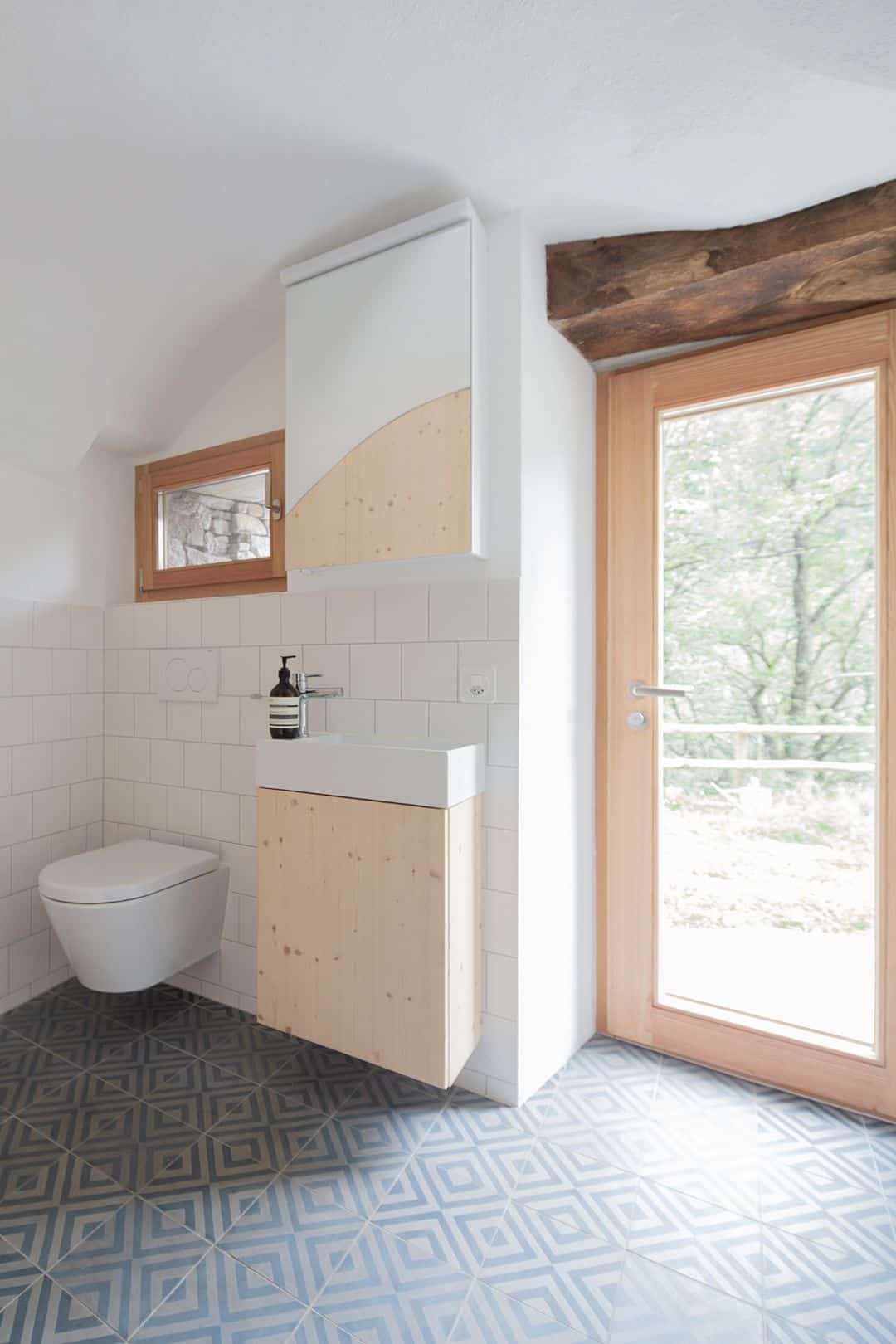
Every part of the house is considered as storage space sue to the tight inner spaces. The cupboards under the stairs become the most convenient solution for this house. The whole interior is designed with a simple material palette and all the finishes are made out of timber panels. This way provides a simplicity feeling and an inviting environment.
Design
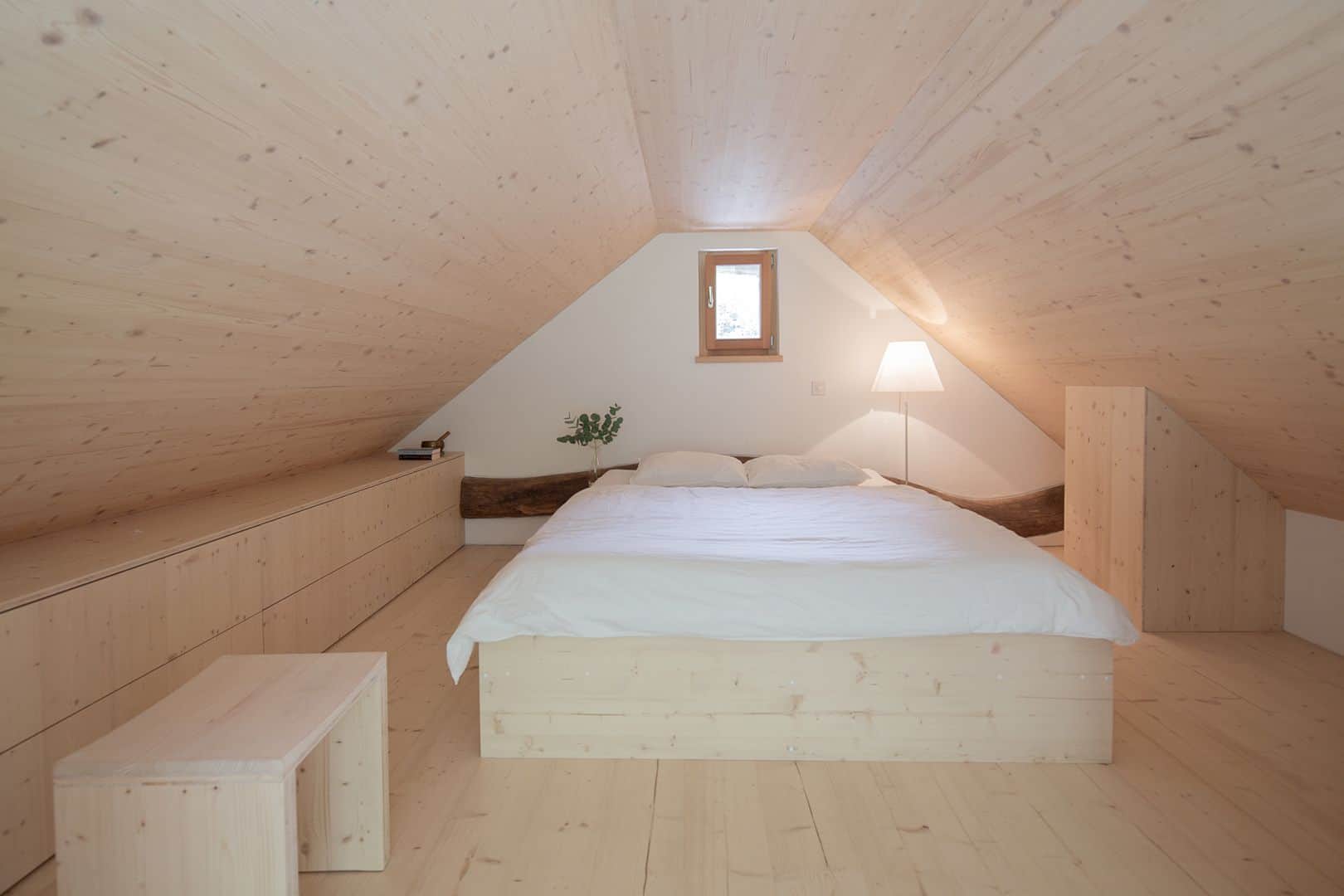
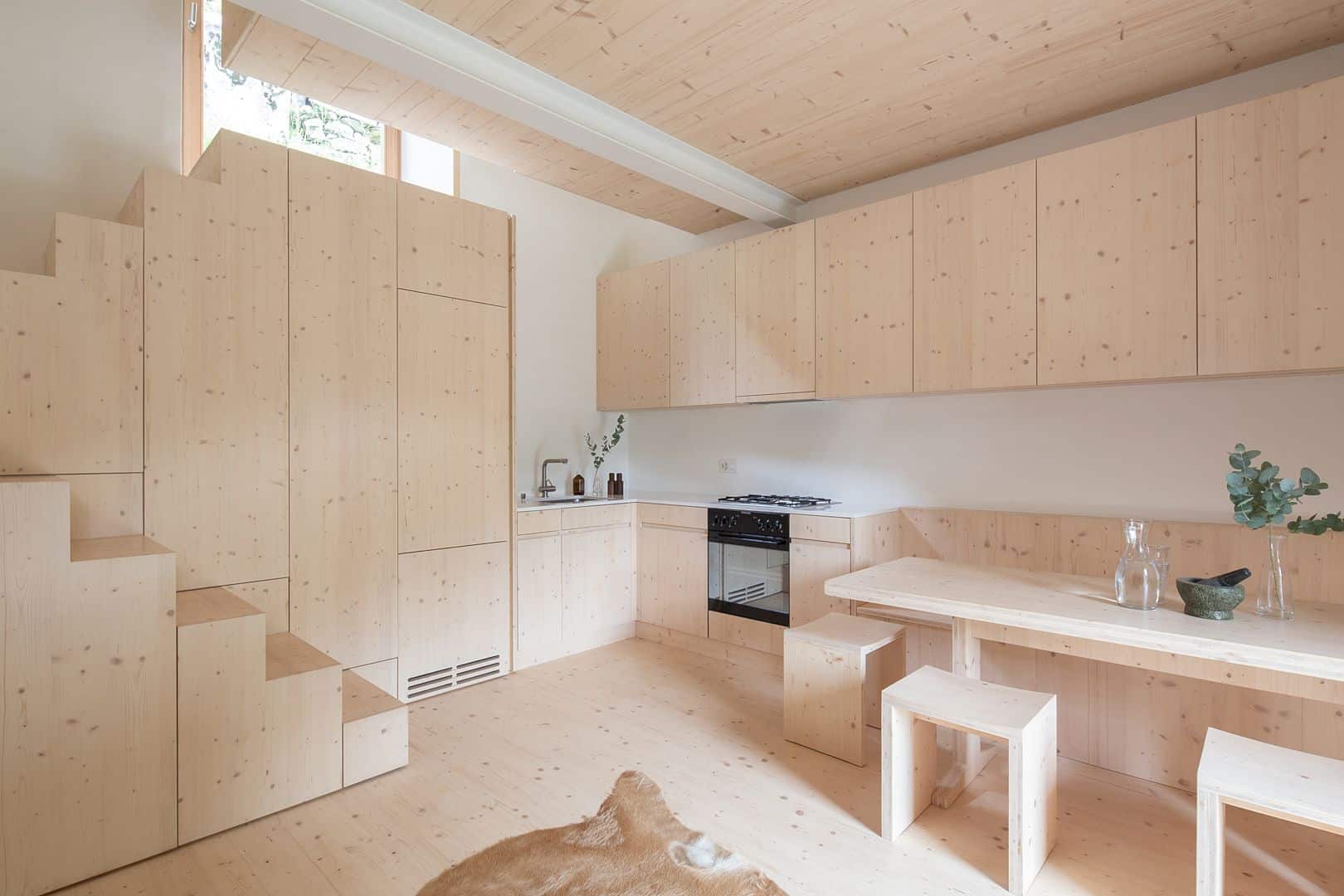
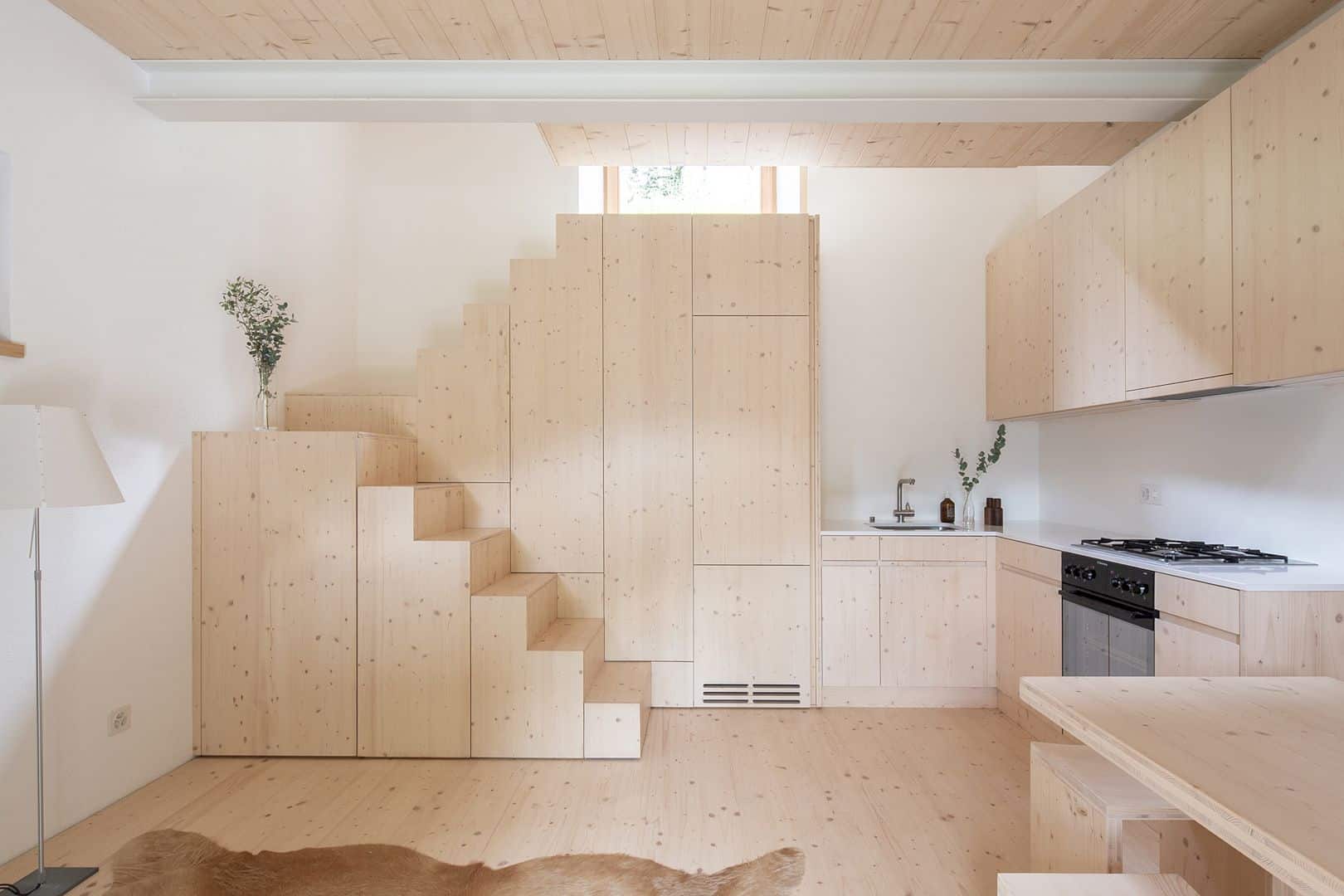
It is a beautiful house that is fully self-sustaining. The house electricity is generated through solar panels while the water is taken out directly of a freshwater spring. This freshwater flows next to the houses on the site. The whole design can support the modern-day lifestyle, especially in a secluded location. It also embraces engagement with nature on the site.
Details
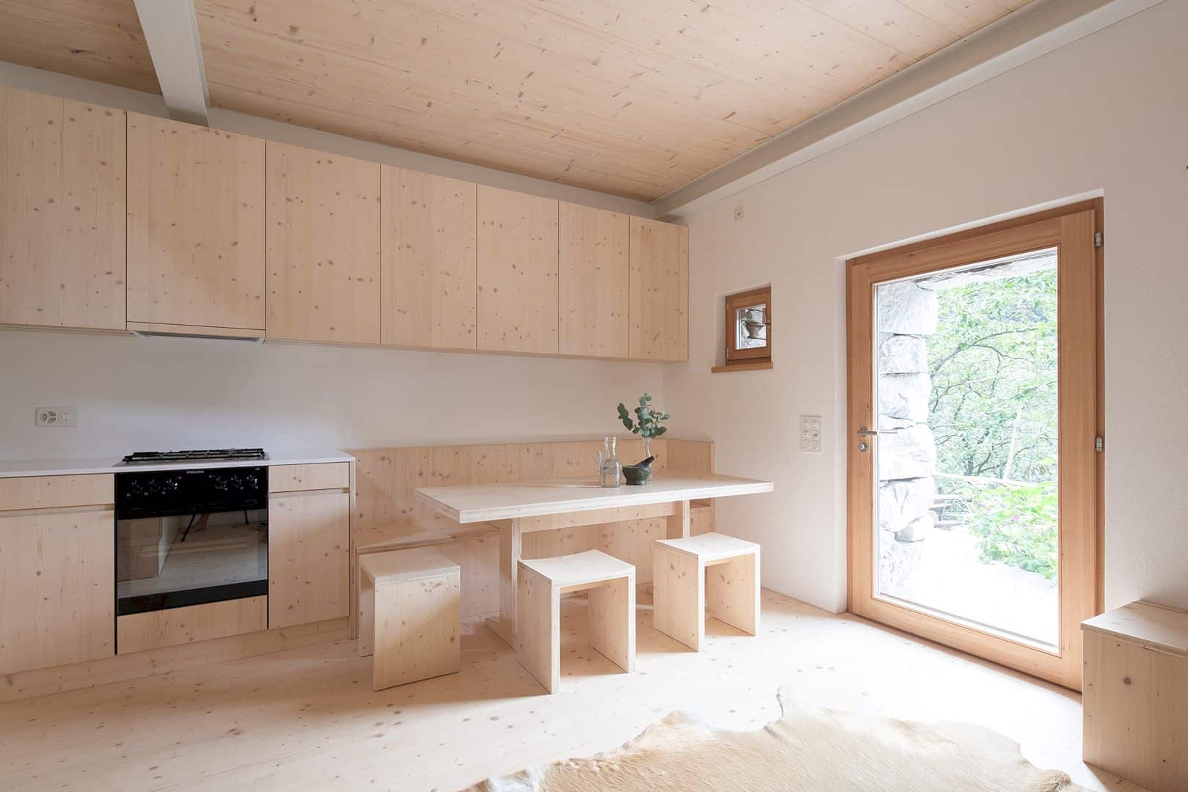
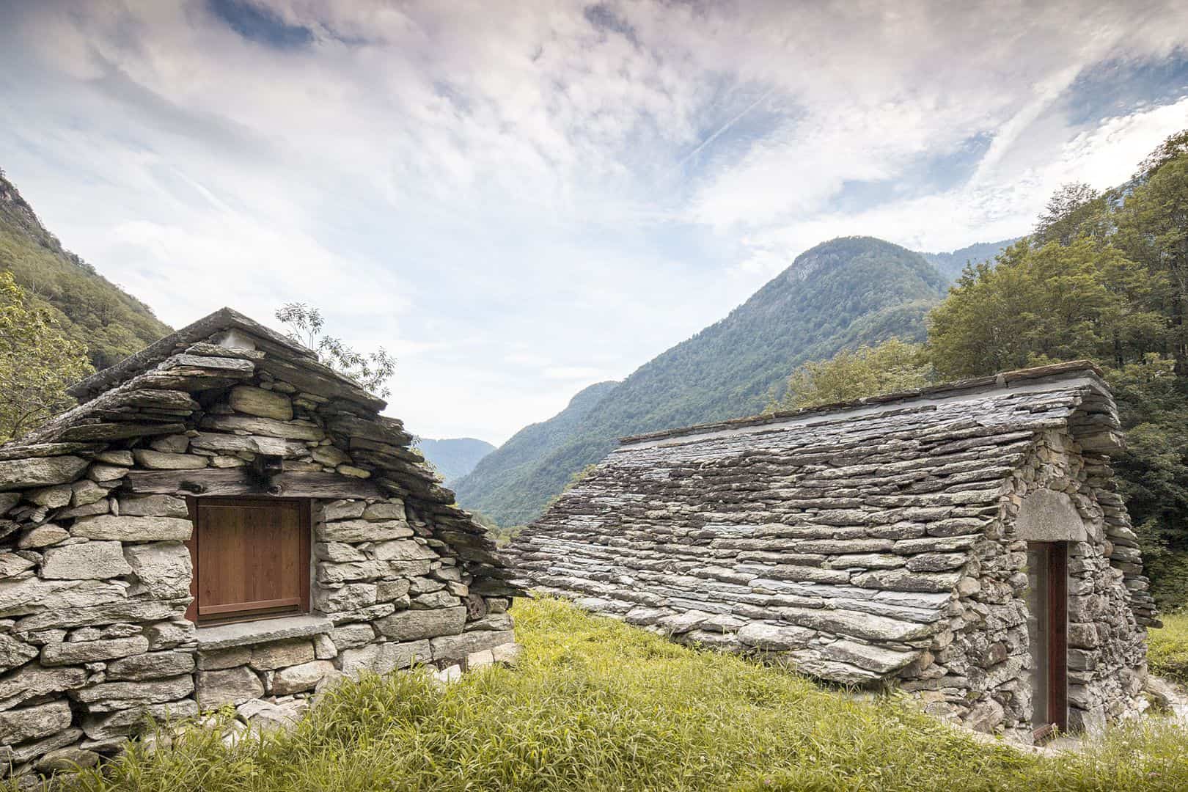
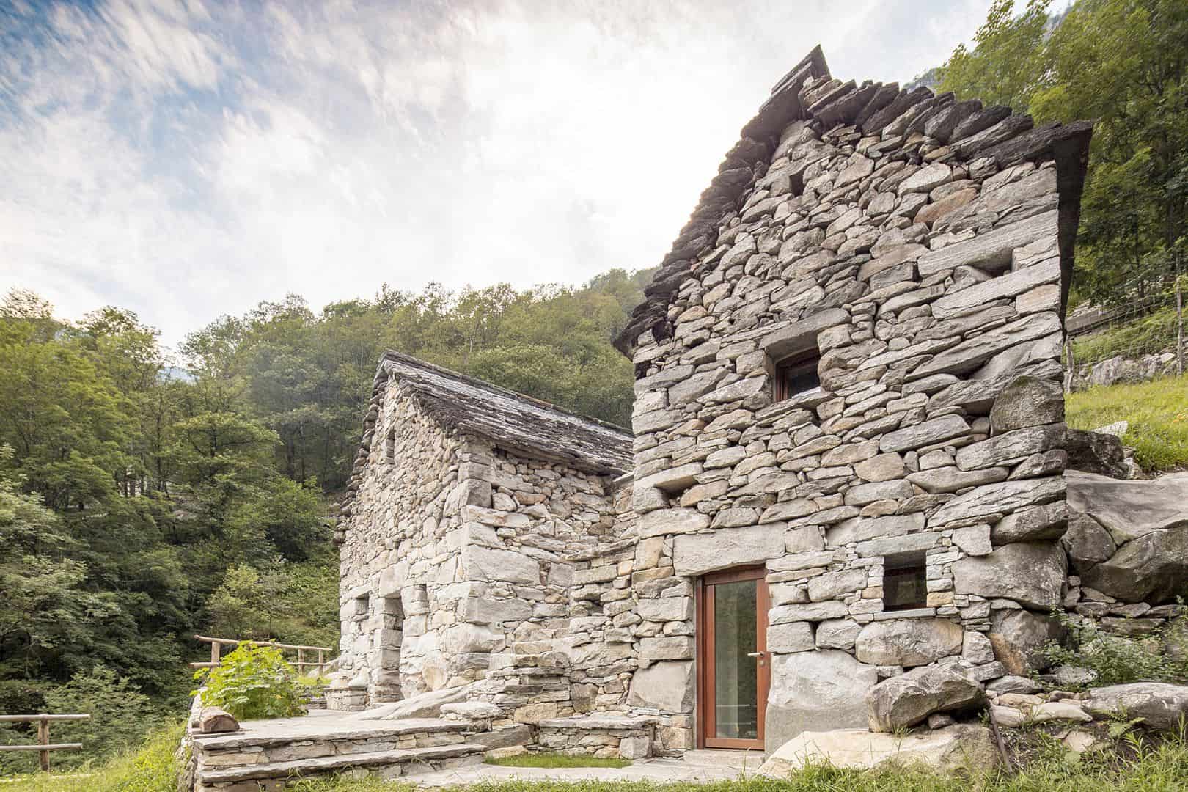
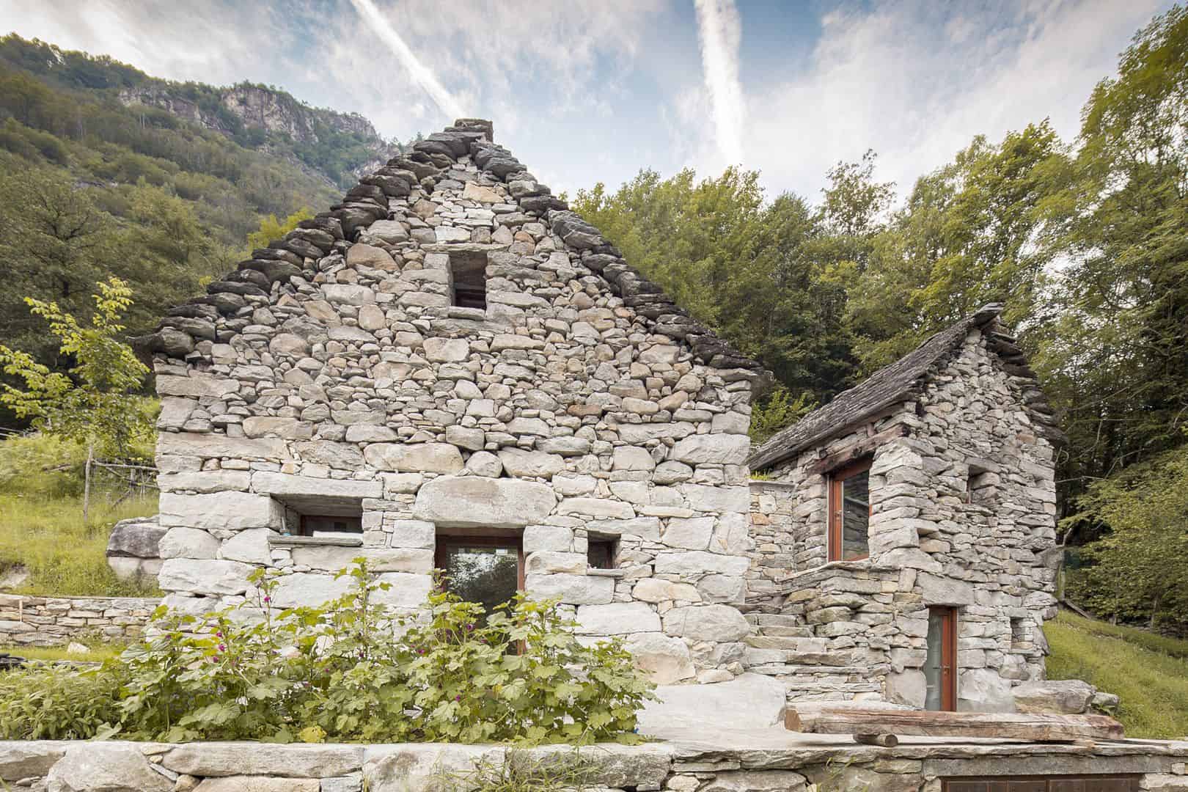
The total area of the renovation is 68 m2, located in the Italian part of Switzerland. From the outside, the use of stones that arranged into a building will invite everyone who sees it. It becomes a cozy and also unique house on the site.
Casa Lucciola Gallery
Photographer: Rafael Schmid
Discover more from Futurist Architecture
Subscribe to get the latest posts sent to your email.

