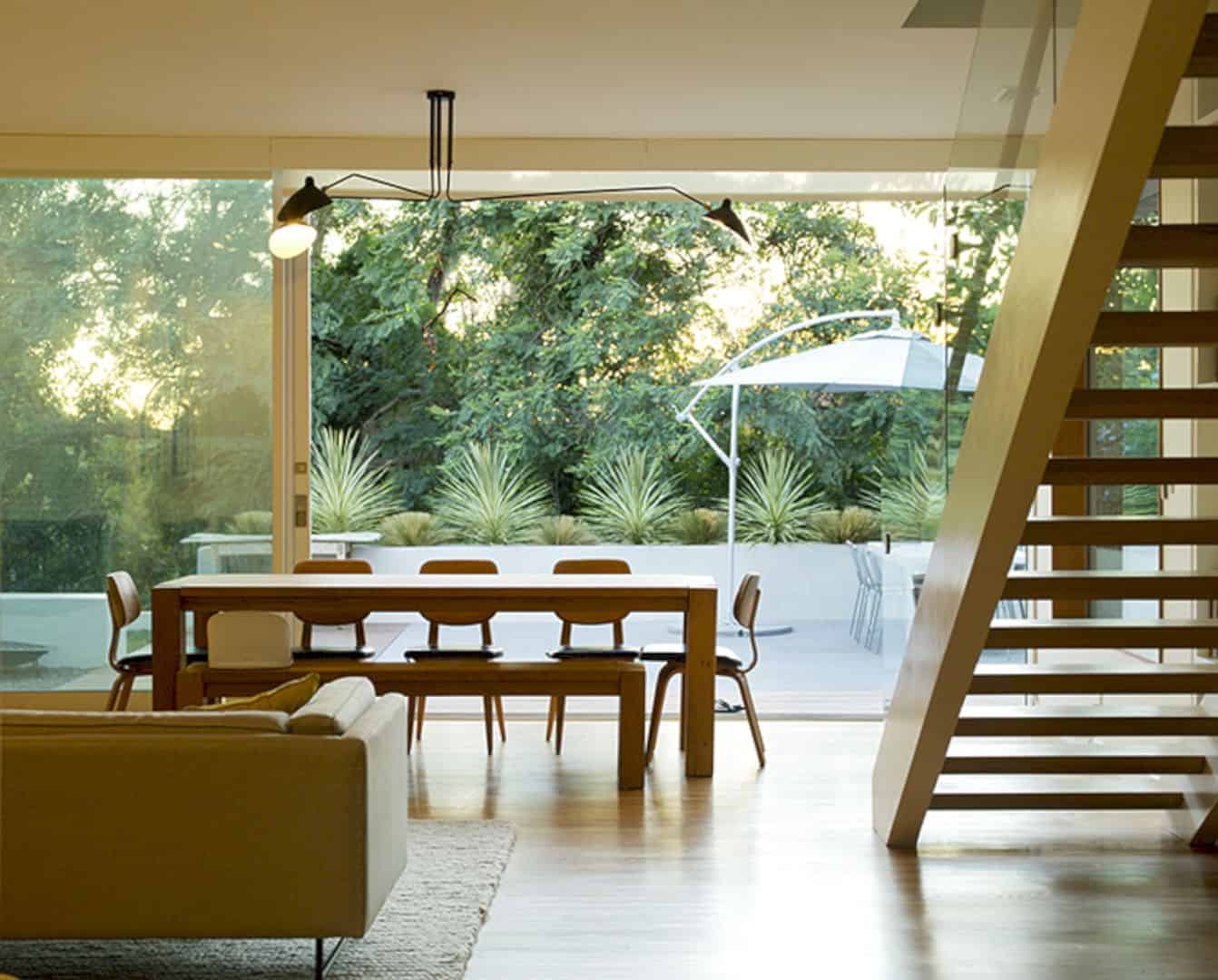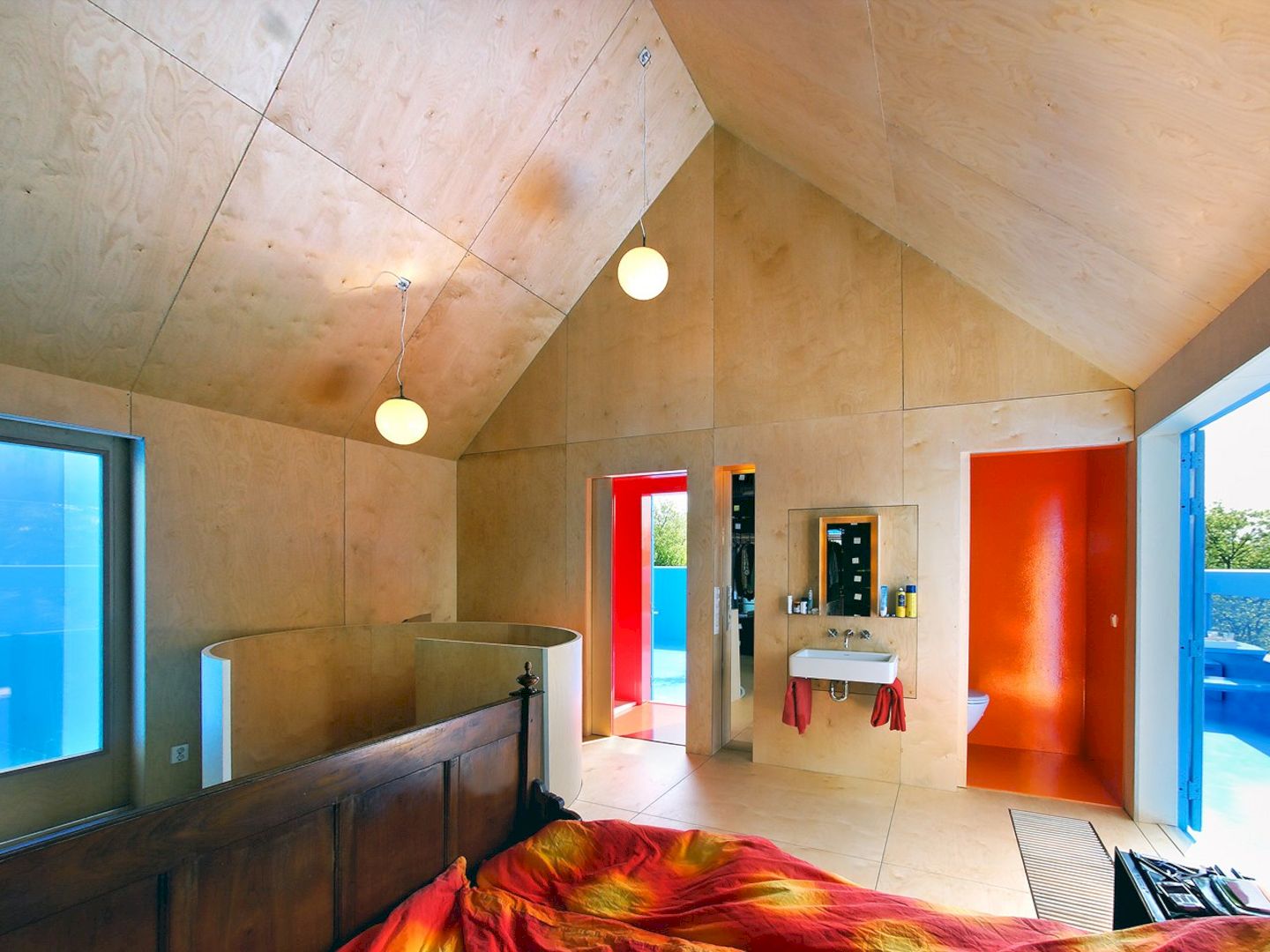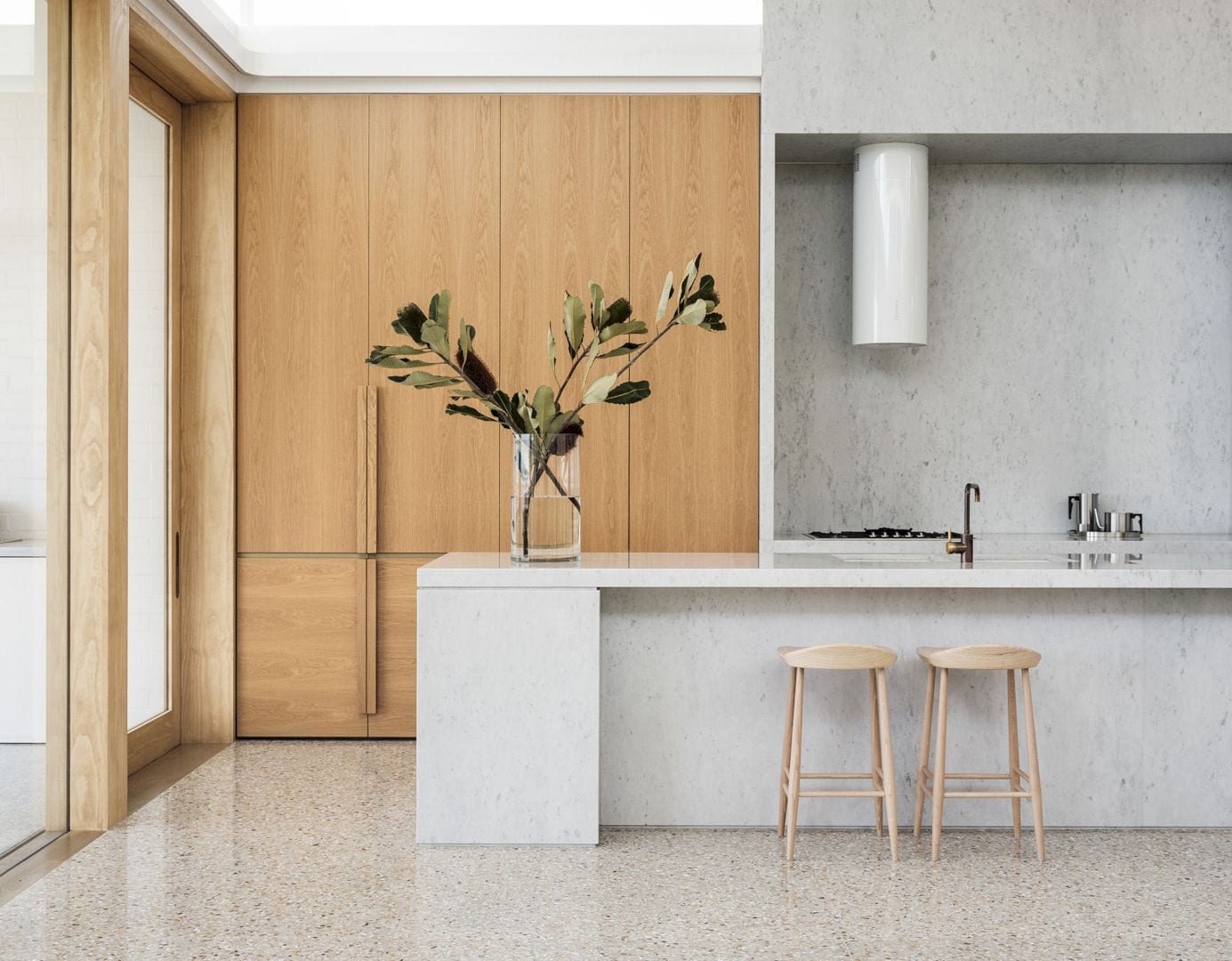Completed in 2013 by Michael Graves Architecture & Design, Pleasant Valley Residence is a weekend getaway located in Hunterdon County, New Jersey. With 7,800 SF in size, this residence is designed with three new structures and a simple linear plan to organize its room.
Structures
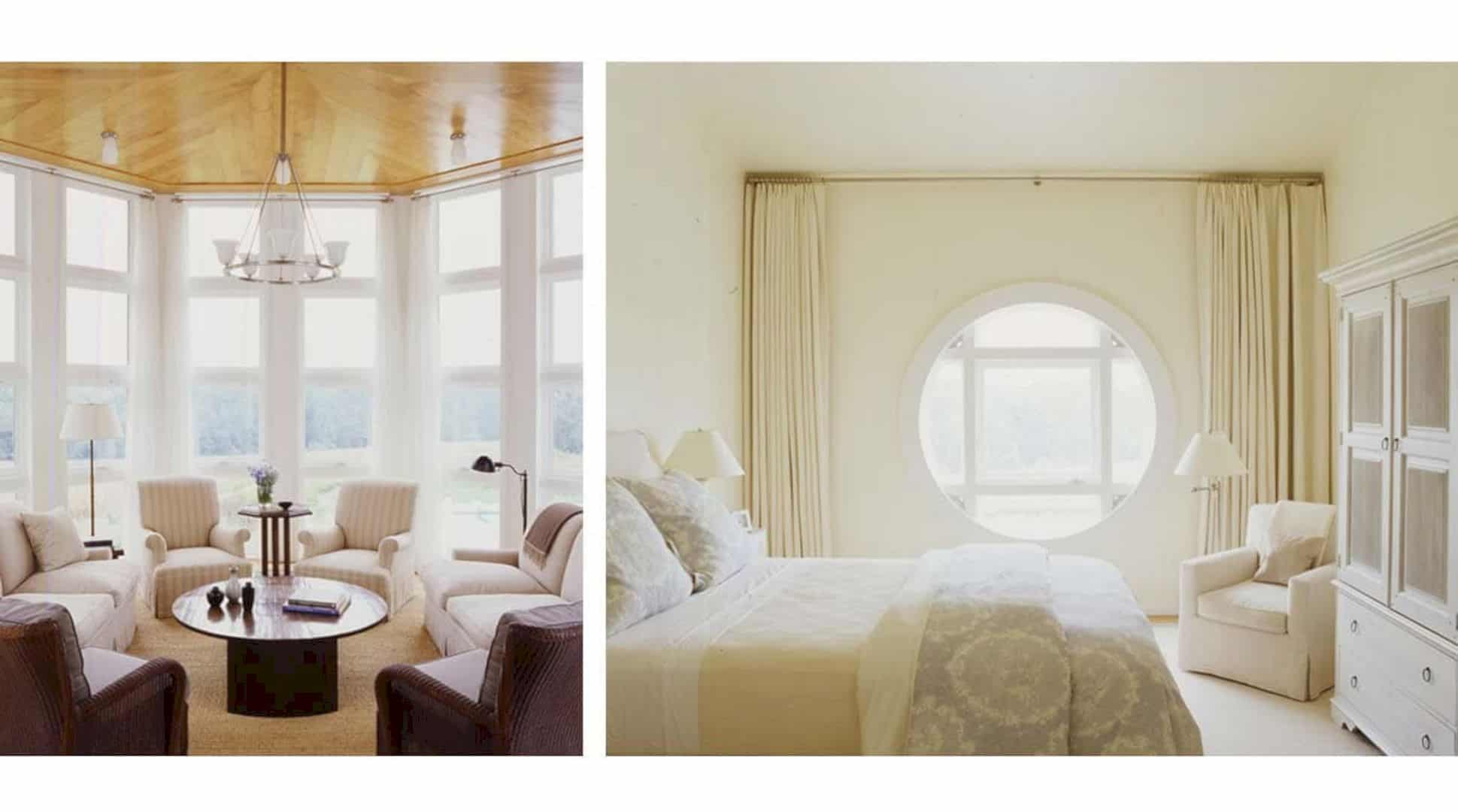
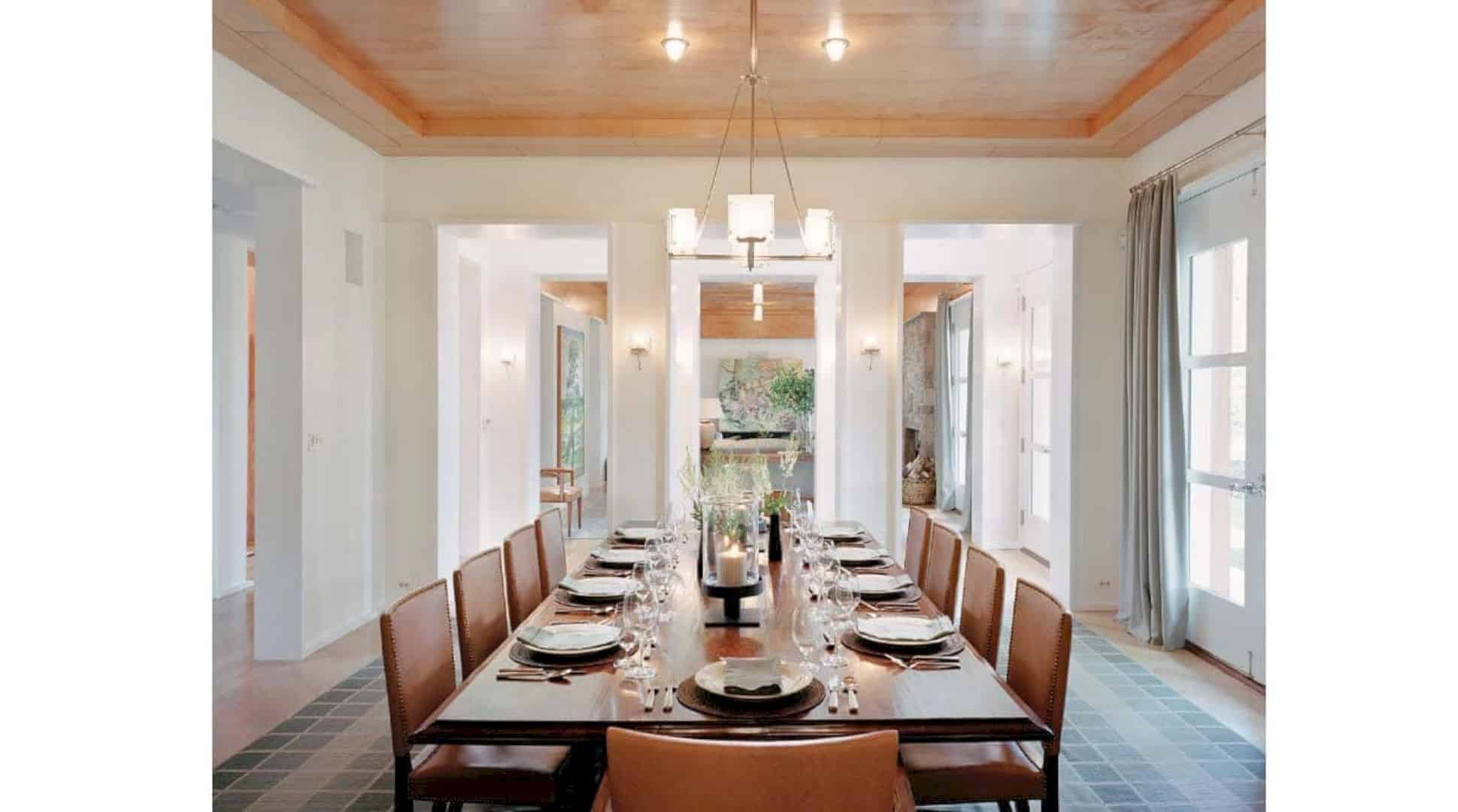
The architectural character of this residence maintains the spirit of stone outbuildings and an old white-clapboard farmhouse. For this project, this residence is designed with three new structures: a three-car-garage, a guest house, and a weekend house. These structures are grouped around a large informal courtyard with awesome views.
Rooms
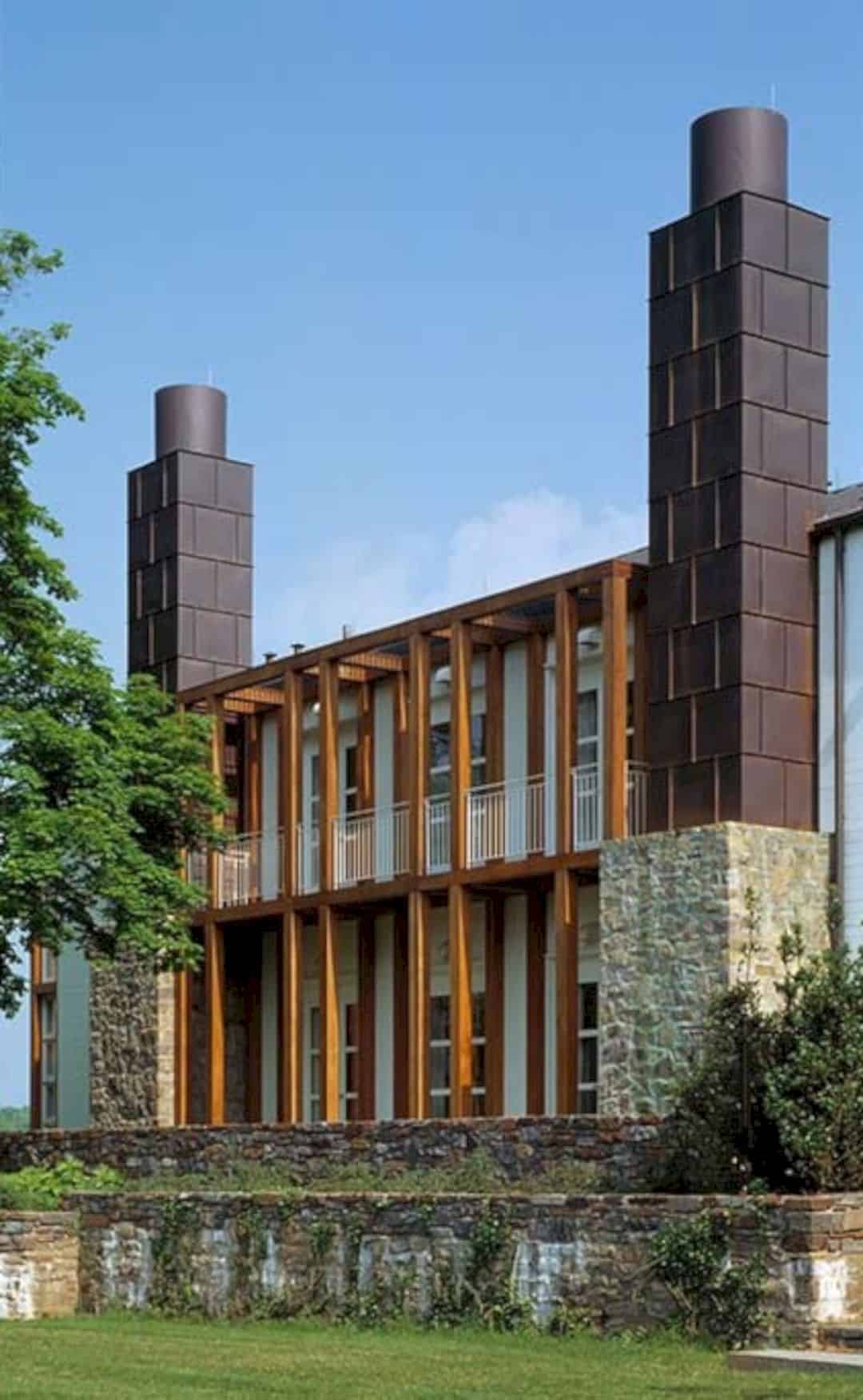
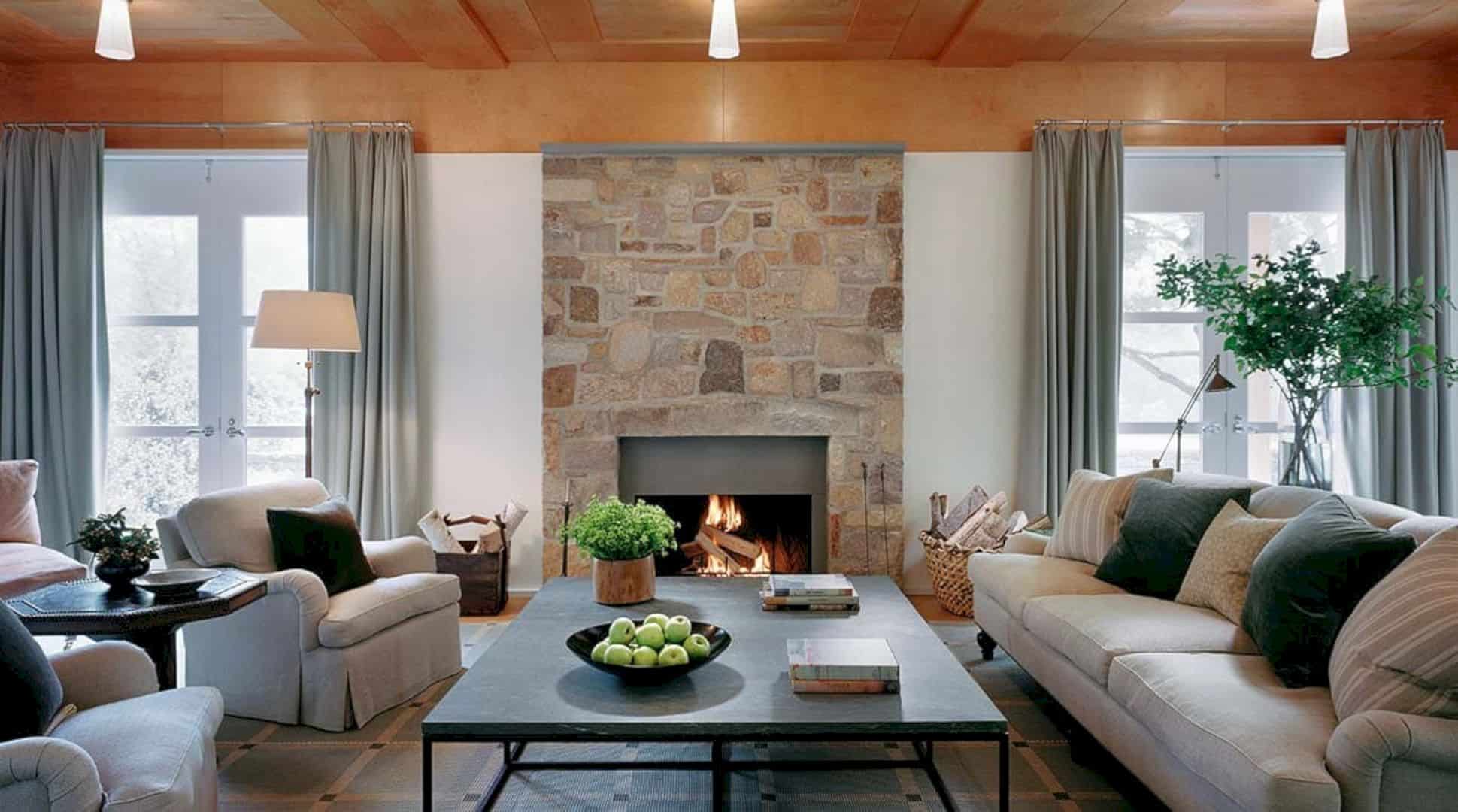
A kitchen, dining room, and living room are organized by a simple linear plan on the ground floor with bedrooms above. These bedrooms are facing woods and cornfields to the south to reinforce the living sense in the countryside comfortably.
Pleasant Valley Residence Gallery
Photography: Michael Graves Architecture & Design
Discover more from Futurist Architecture
Subscribe to get the latest posts sent to your email.

