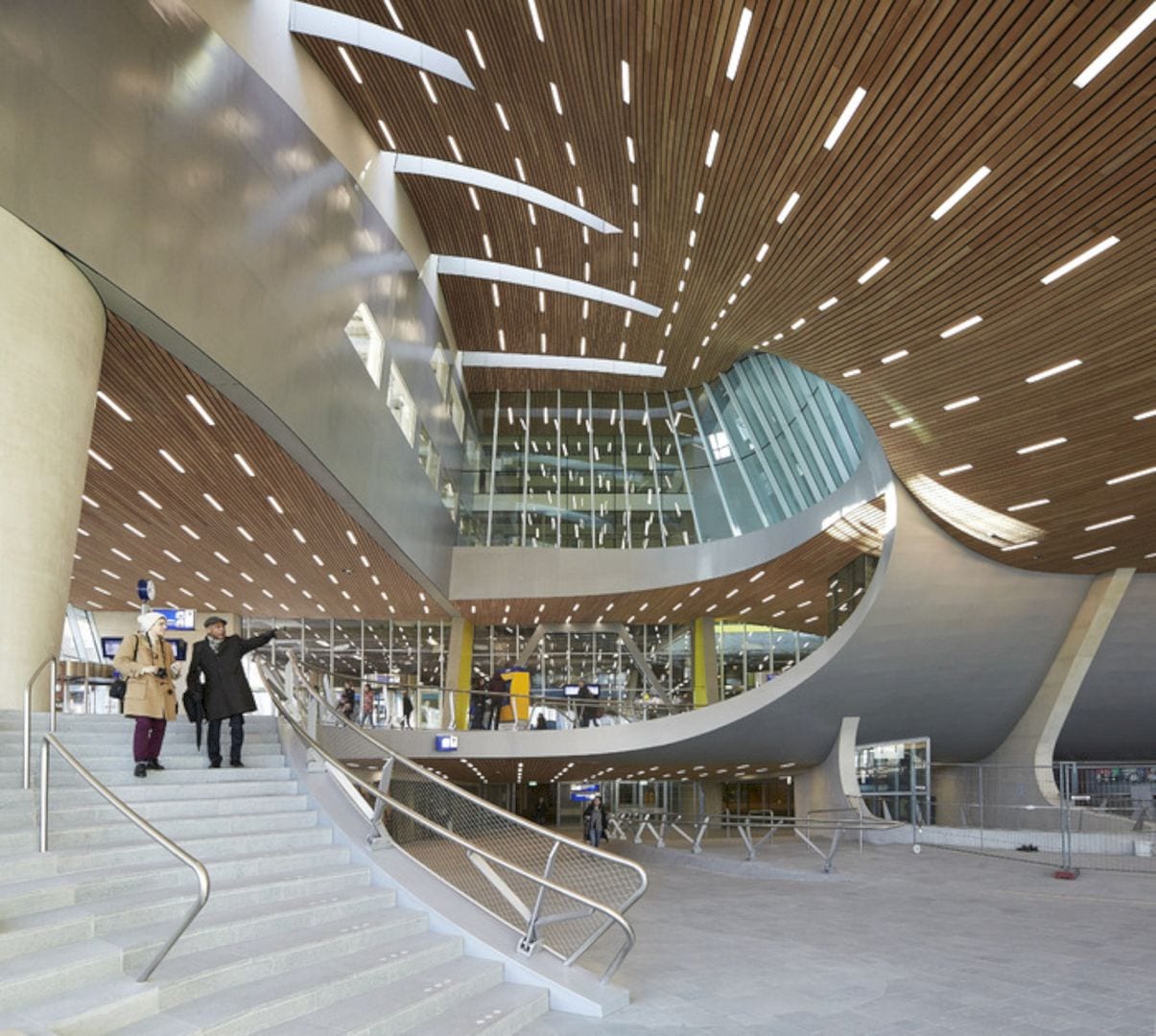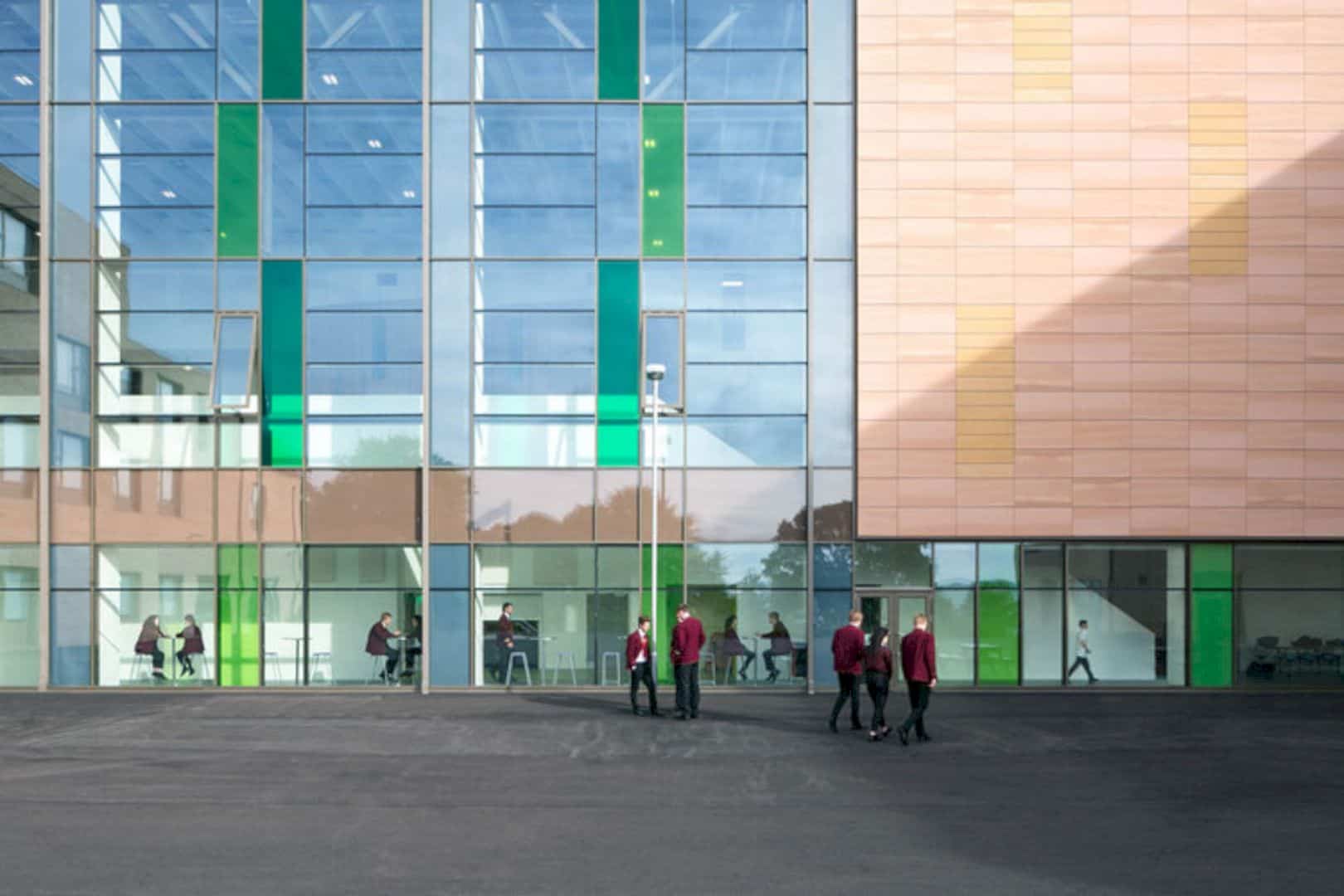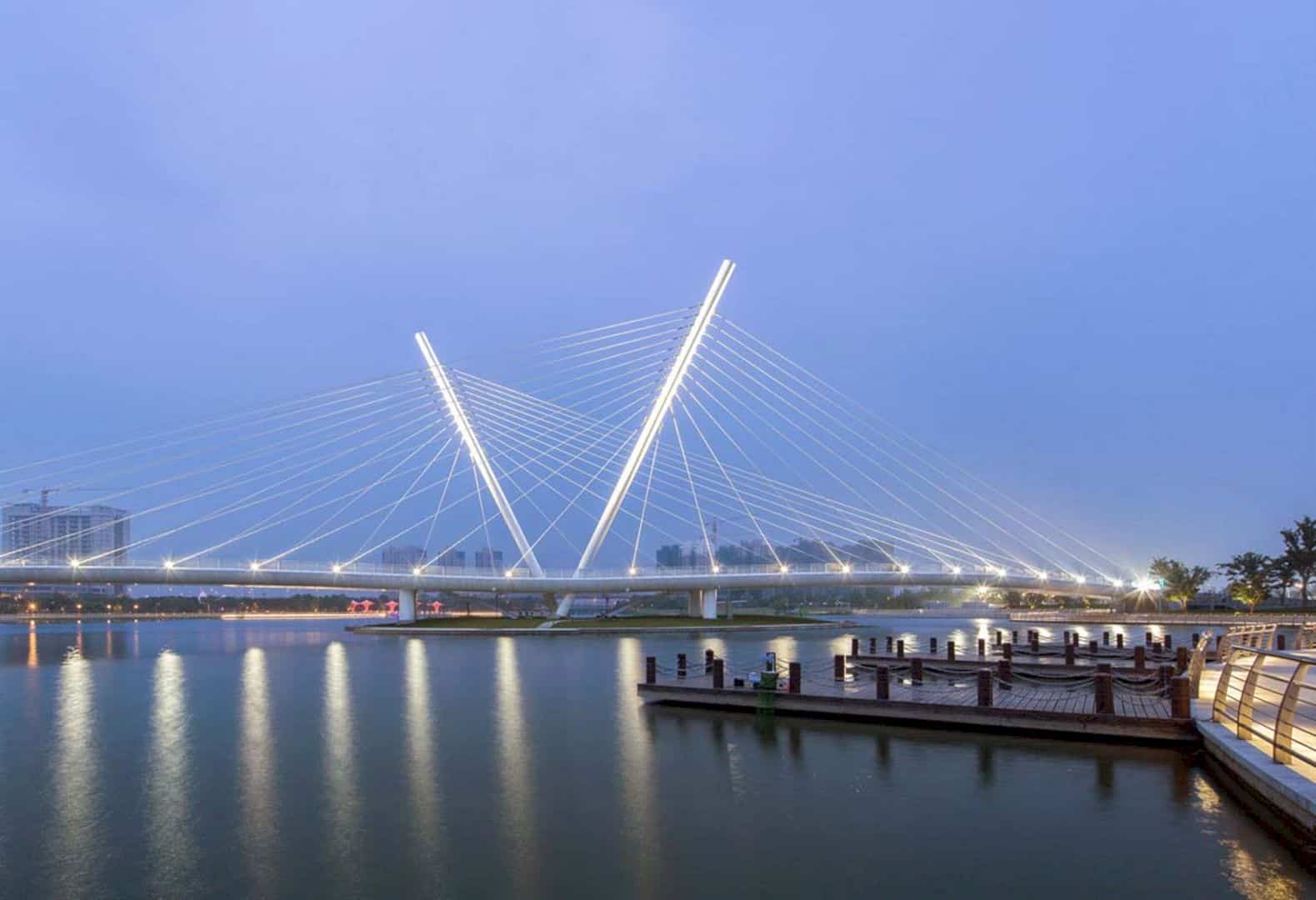Completed in 2010, this project is a development of the 5/10/5 meter sports hall annex and the two adjoining fitness studios in Switzerland. Sporthalle Landheim Bruettisellen is designed by L3P Architects as a flat building with a contemporary design. This design stands as a symbol for the development, for the accomplishment of the building’s development between 2006 and 2011.
Overview
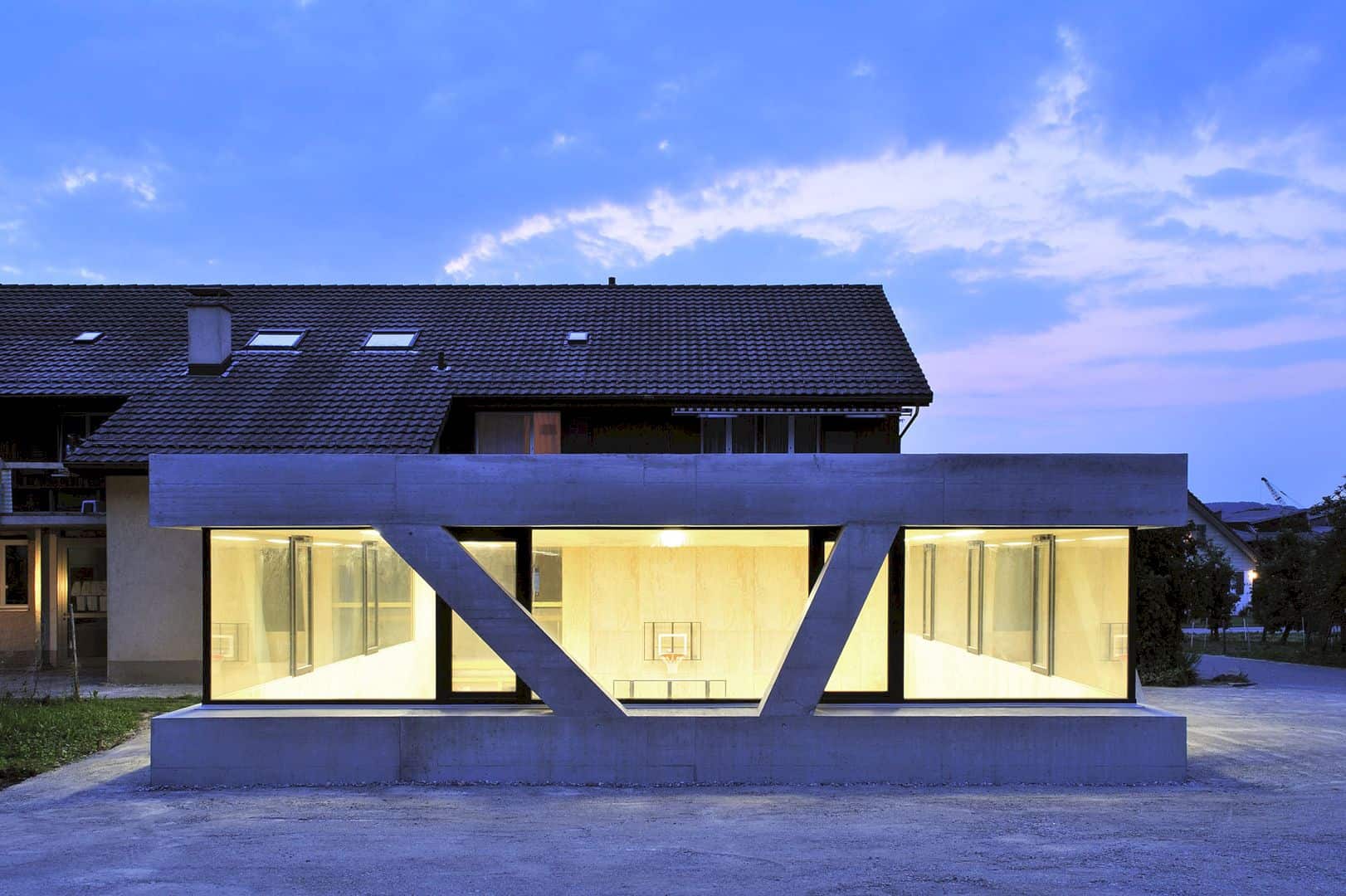
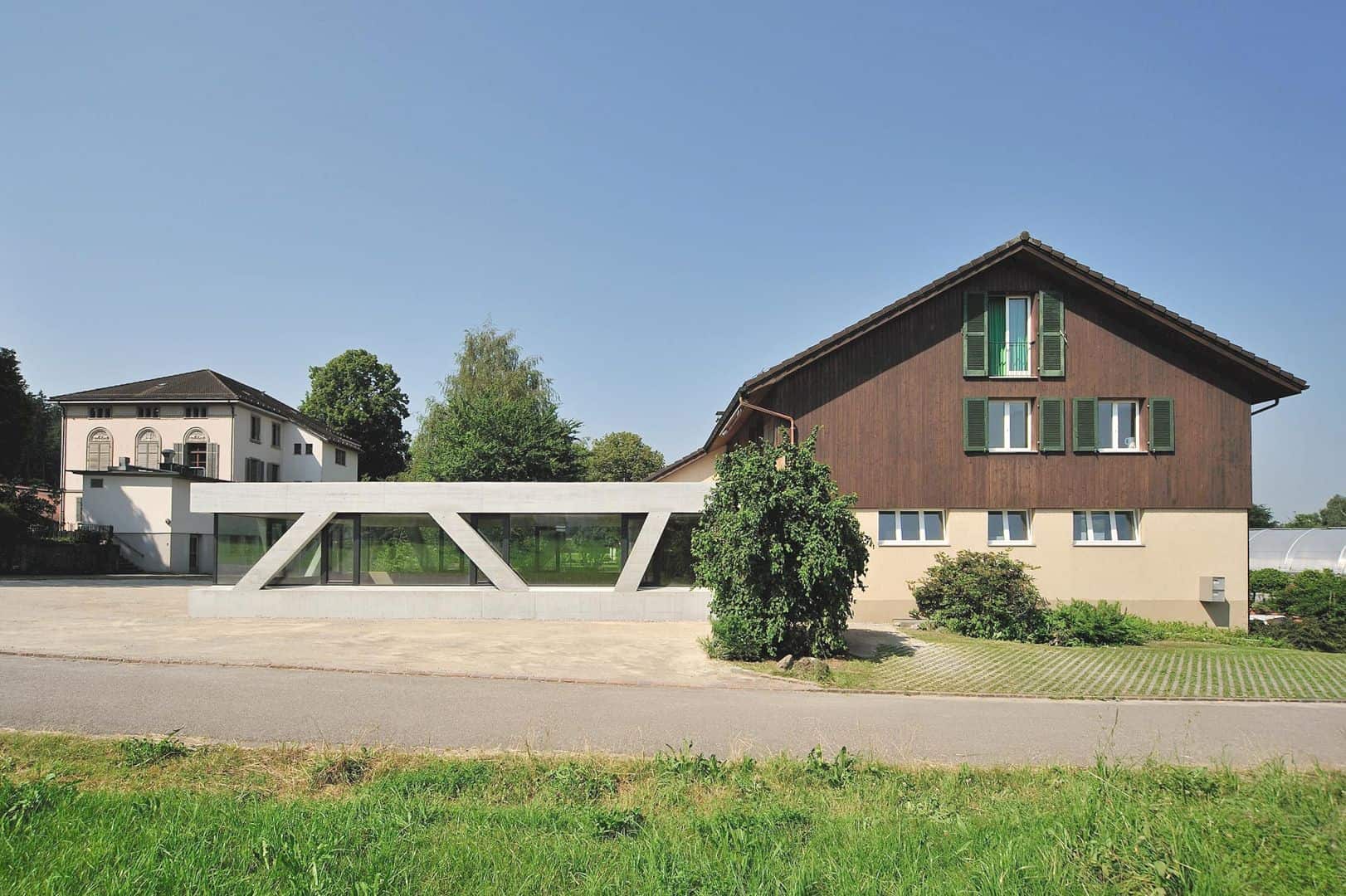
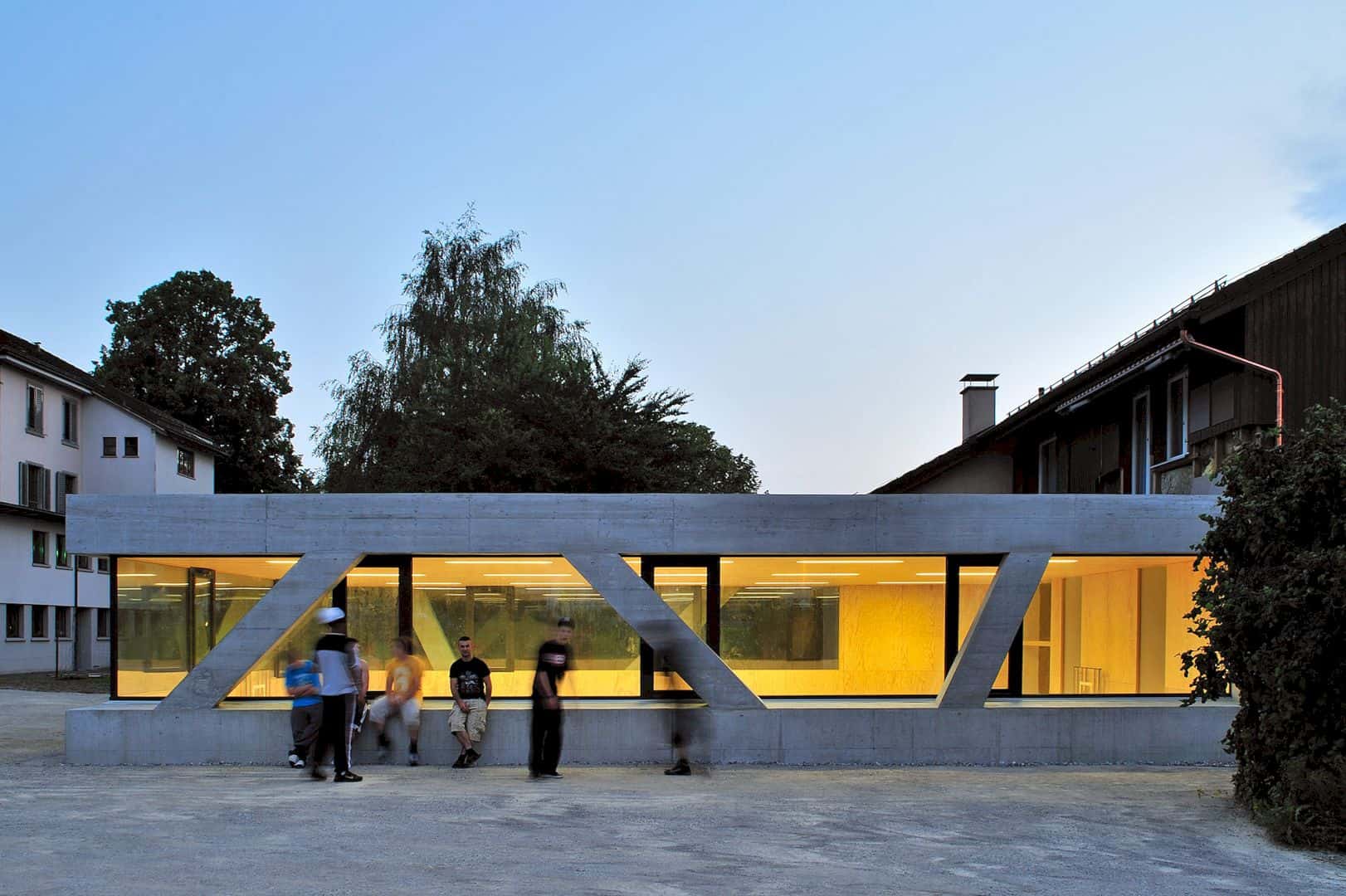
In the occupational training home in Brüttisellen, there are thirty-two socially challenge youths live where they also need to spend their leisure time that has been increased through this development of the project. With the double use of existing adjoining rooms, the new building has a volume coupled with the main building.
Design
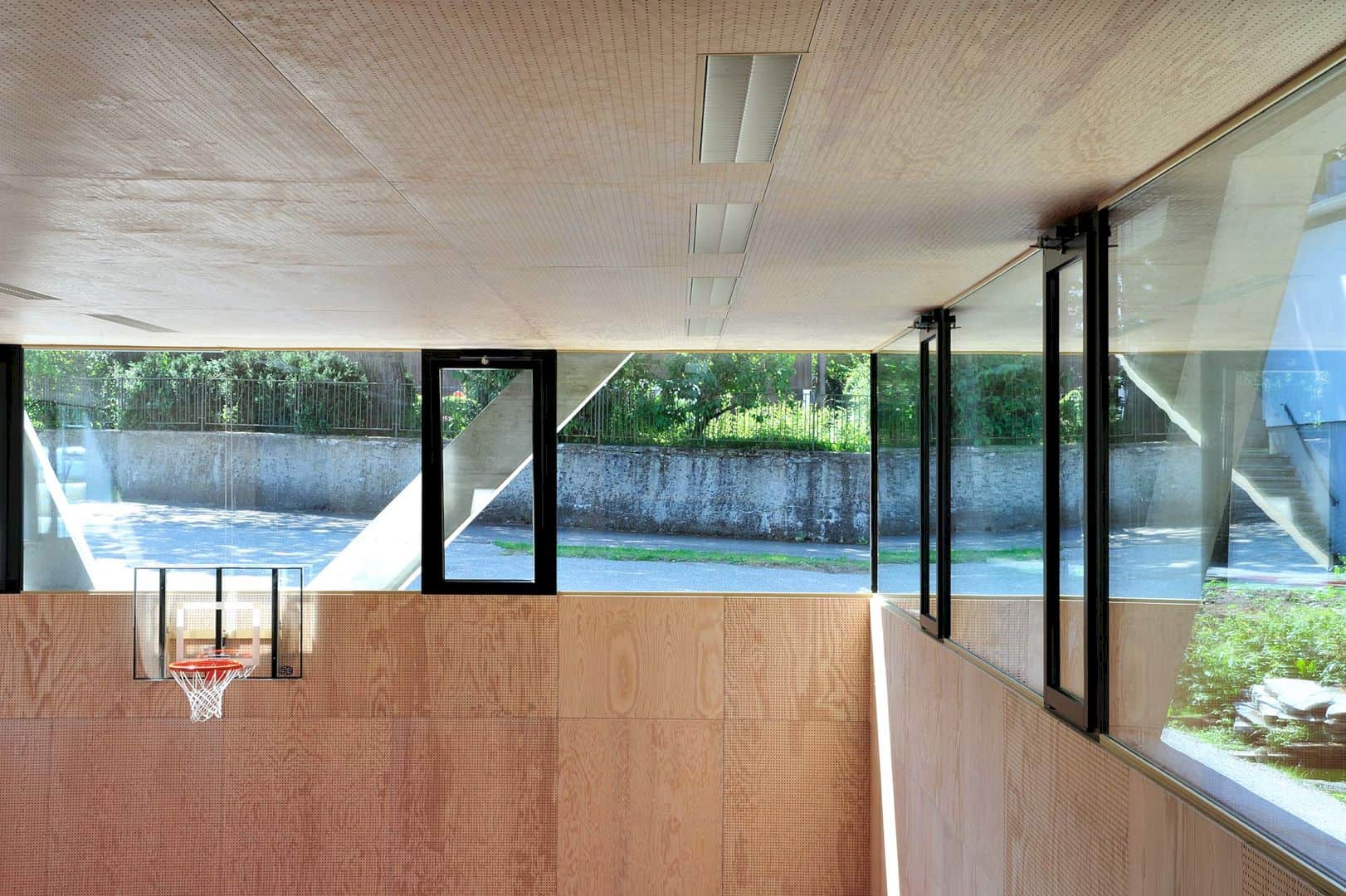
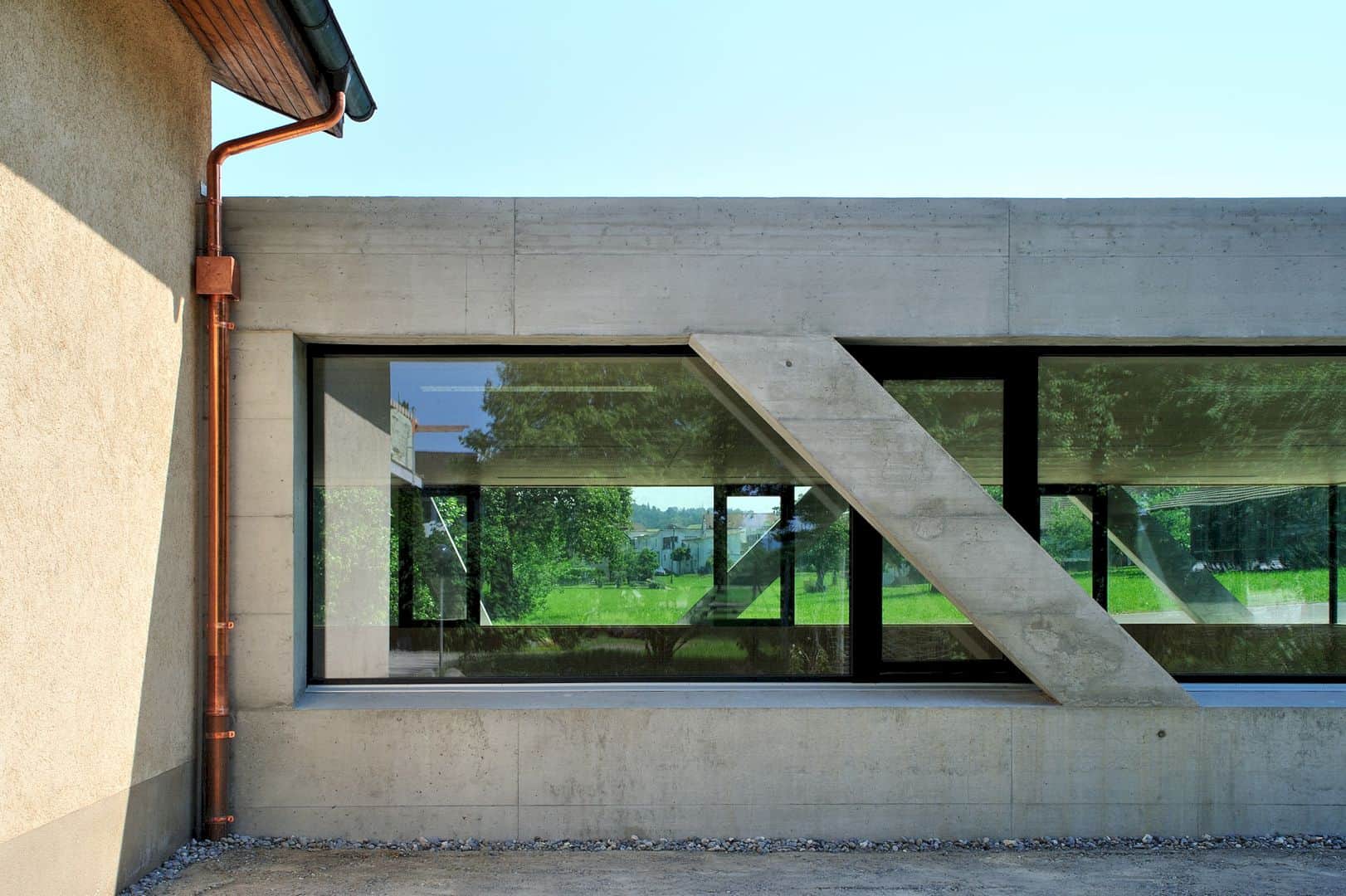
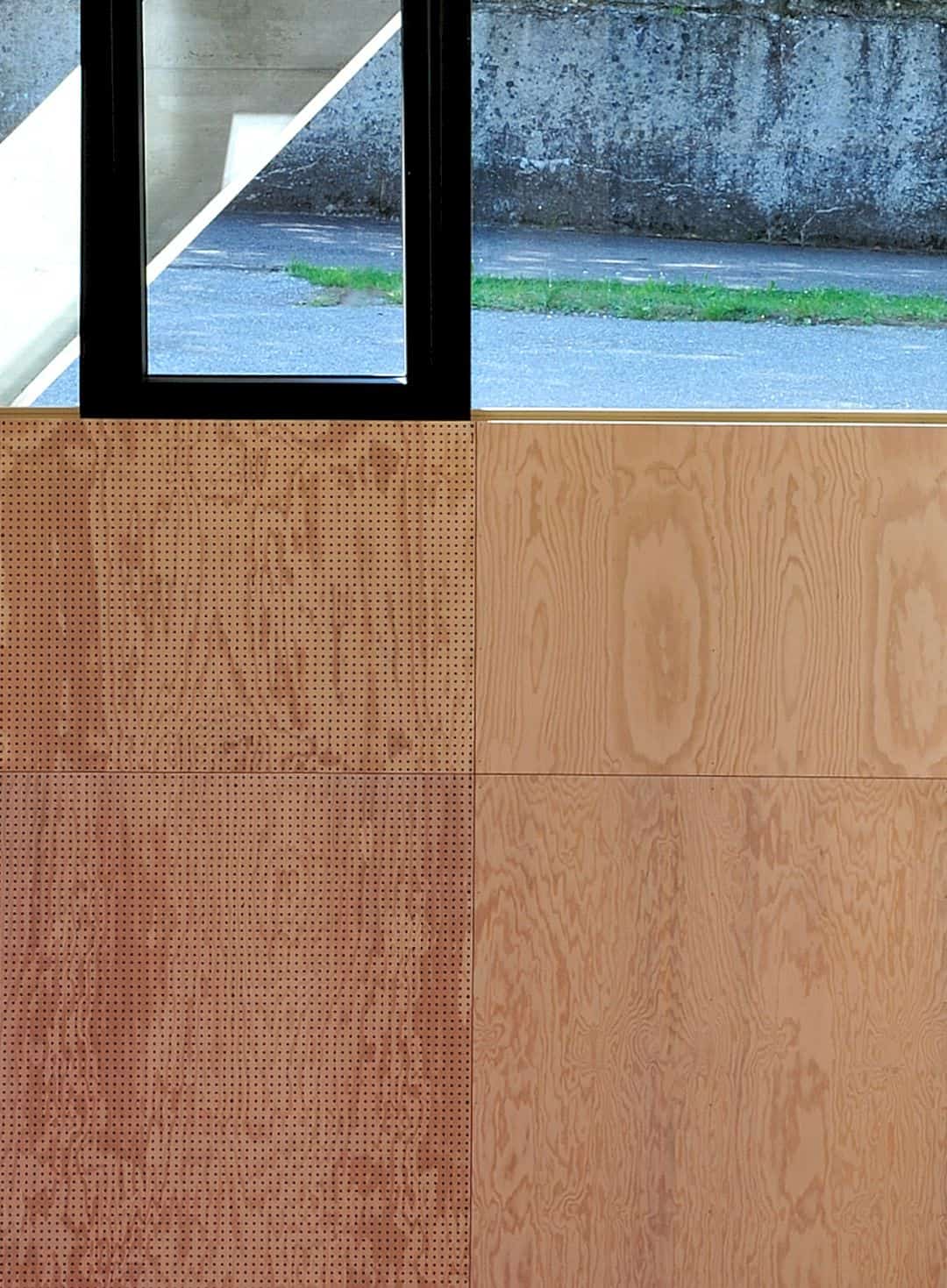
It is a flat building with the main body. The body sunk three meters into the ground while the extension closes the central garden courtyard into an access road. The symbol for the development is the contemporary design. Ensembled with administration, accommodation groups, schooling, and leisure, the newly developed is upgraded to a center embodied in a newly acquired free space and also comprises the building stages up until today.
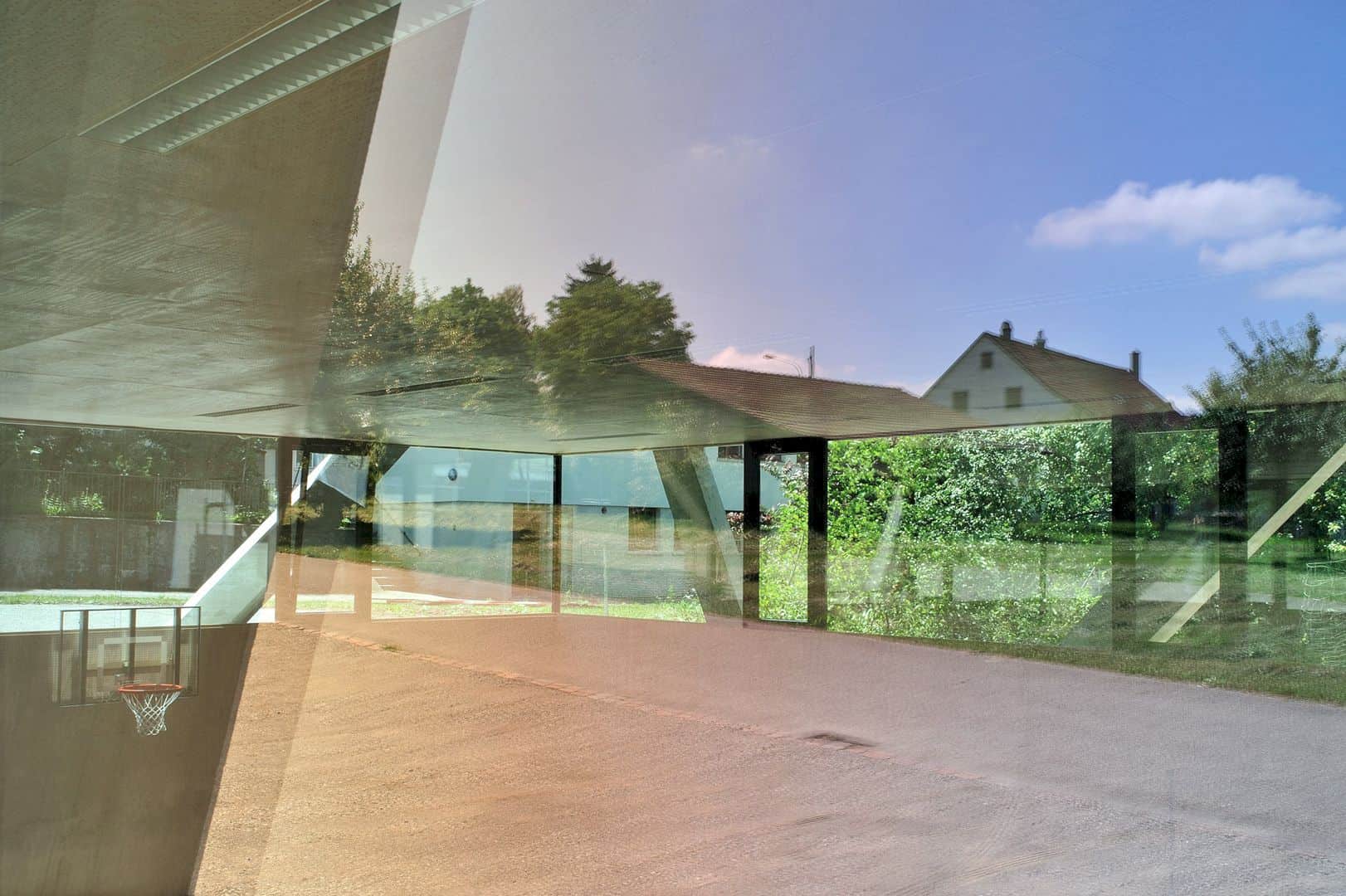
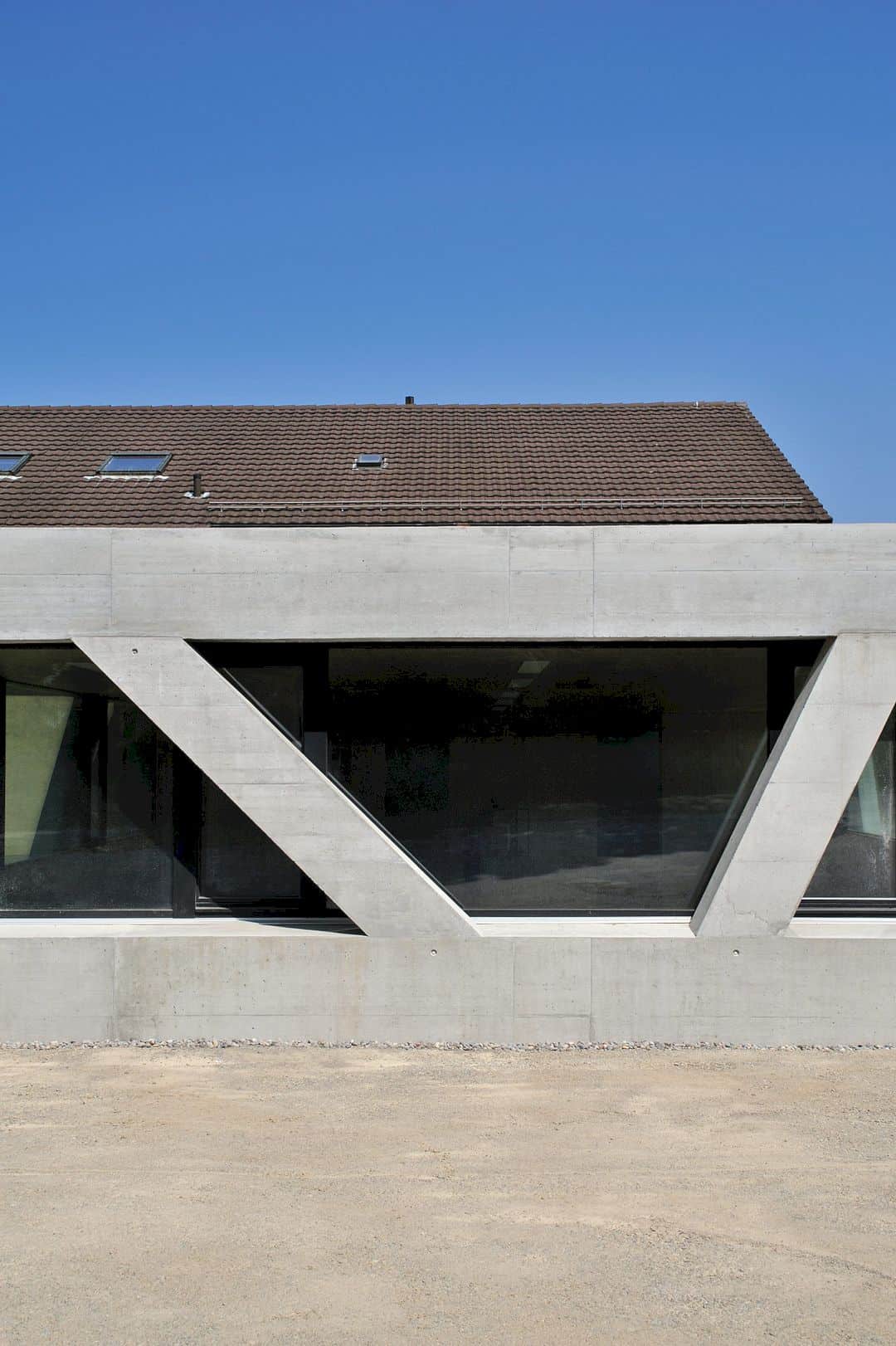
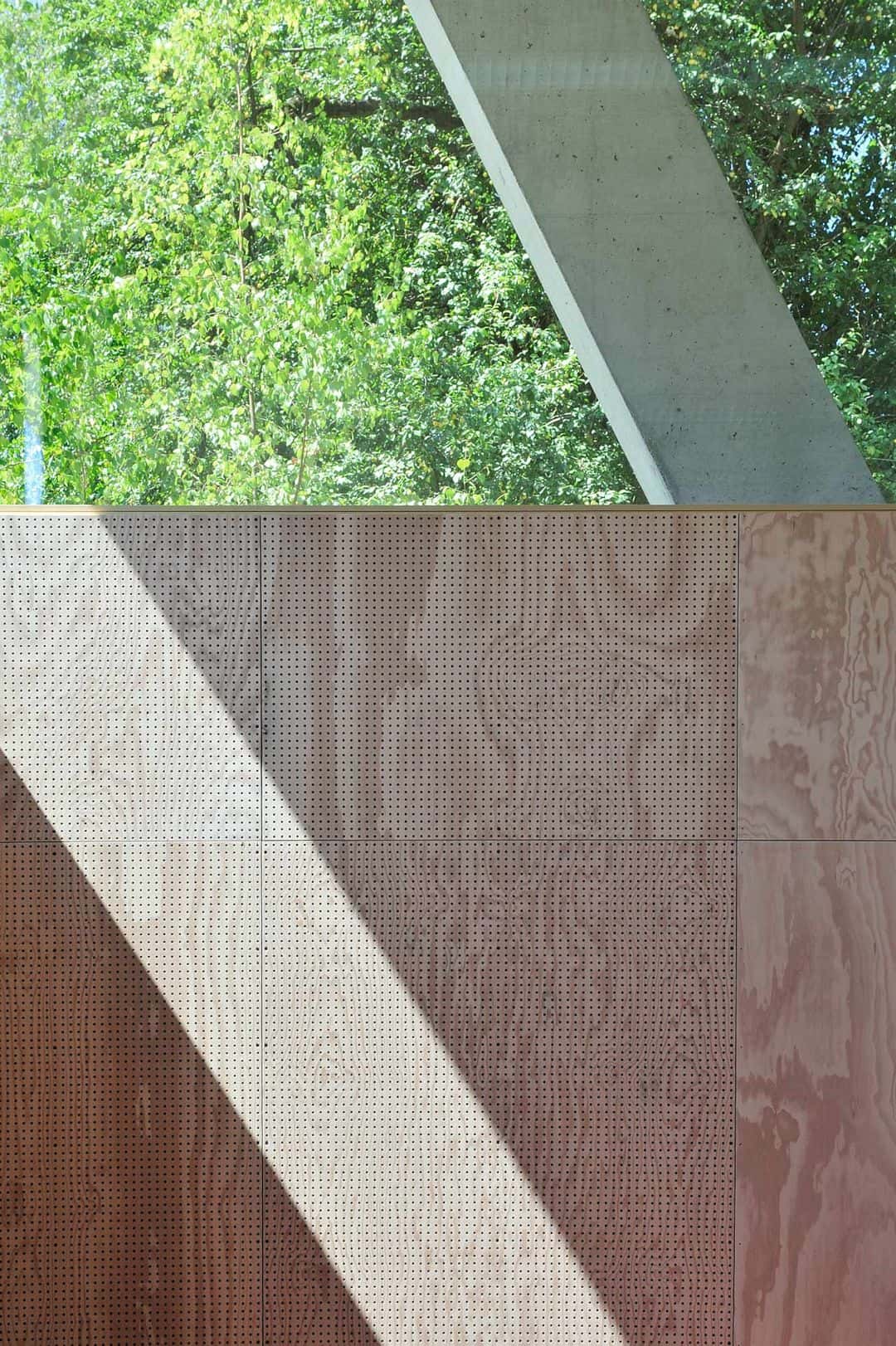
The new building also has a circumferential window band that shows the visitor under the spell. The view in the courtyard is desired and the building facade turns into transparent. Artificial light supports the meaning of the newly articulated middle point of the home with the evening bustle every day.
Materials
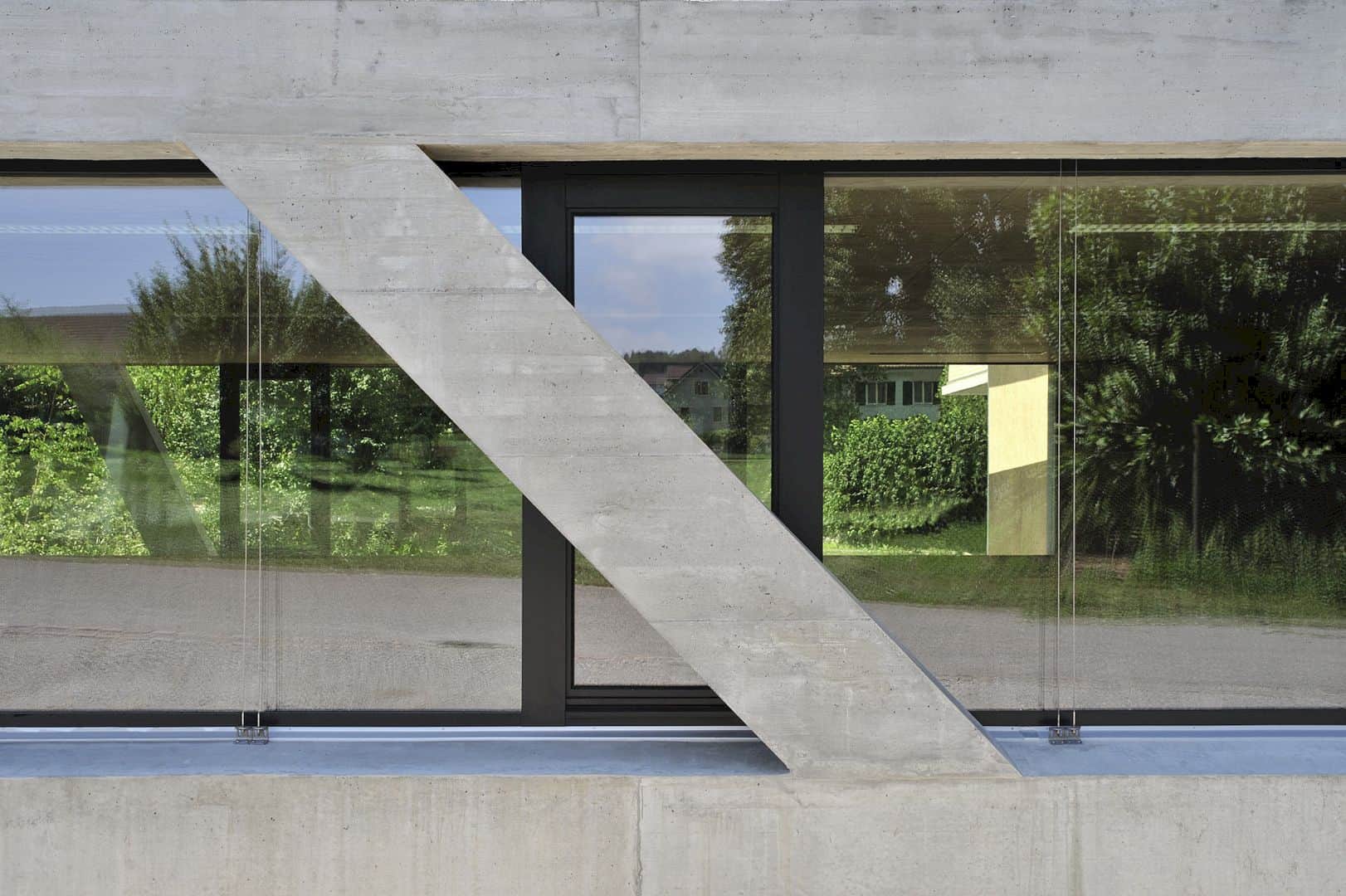
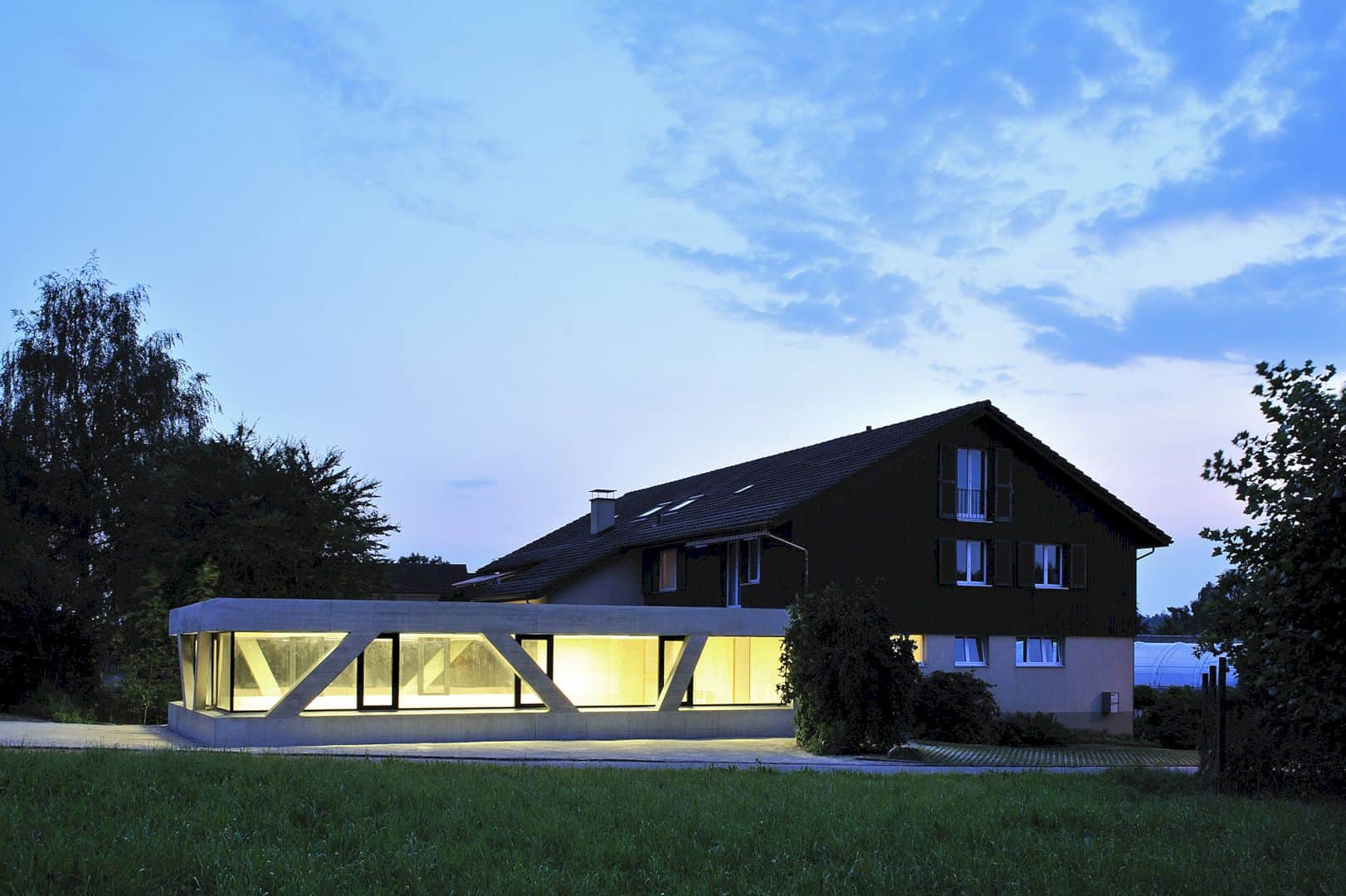
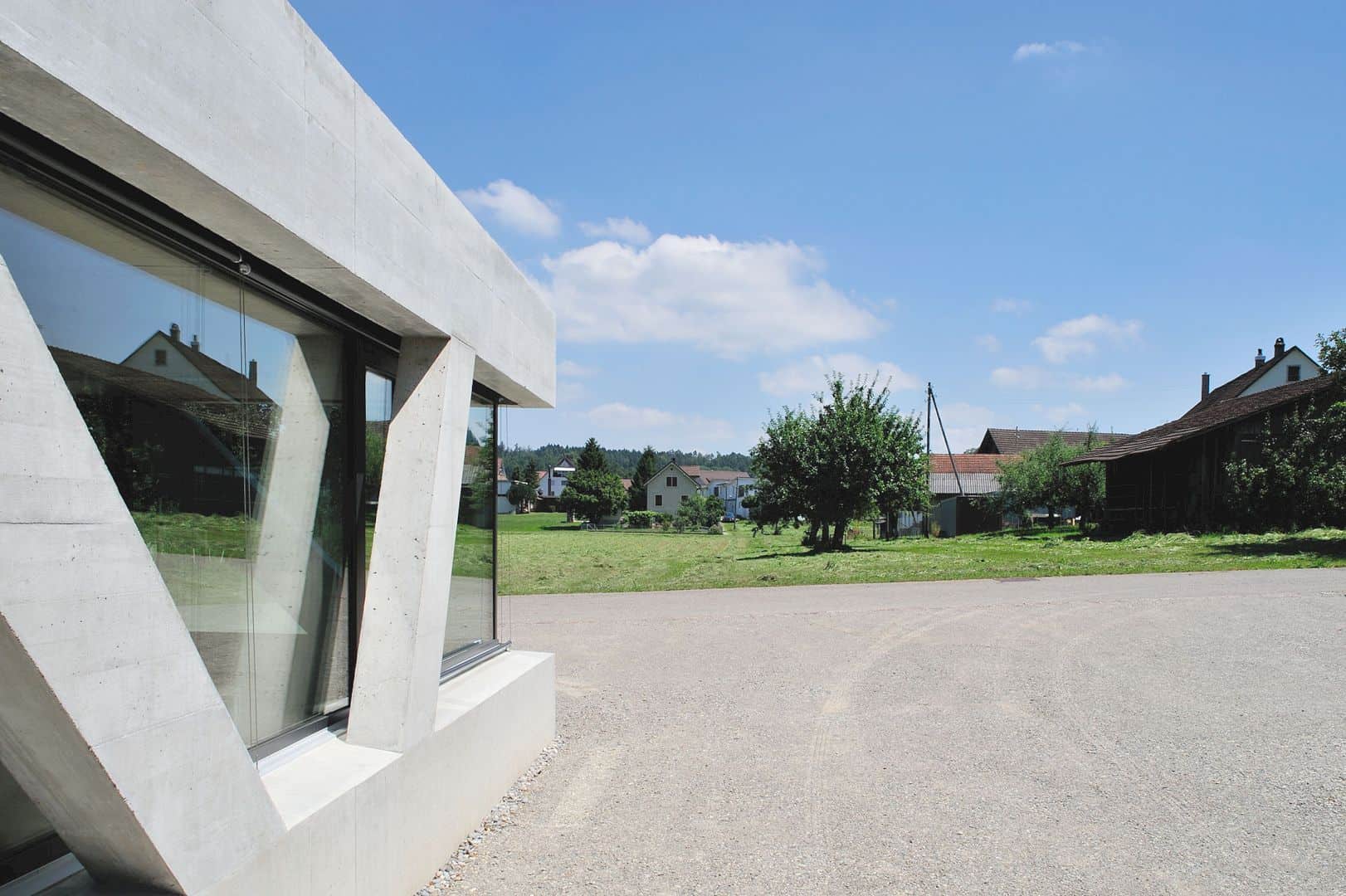
Through the circumferential window band, the building is punctured. Only some precisely-assembled concrete support columns that take over the roof bracing and load reduction. With different gradients of the concrete columns and without a fixed grid dimension, the statistic system becomes a part of the architectural concept. Including the building roof, the building’s total outer shell is reduced to the materials glass and concrete.
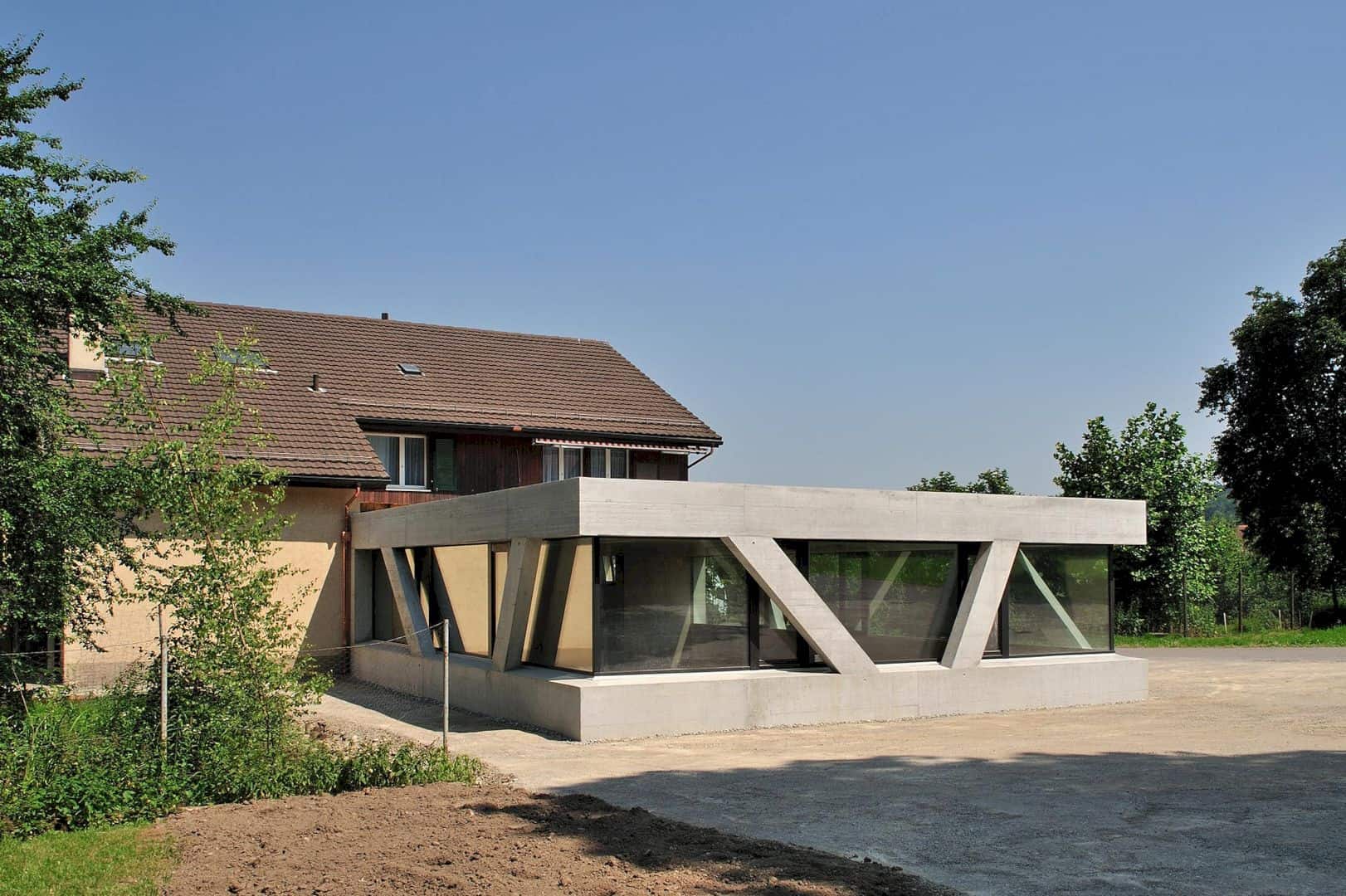
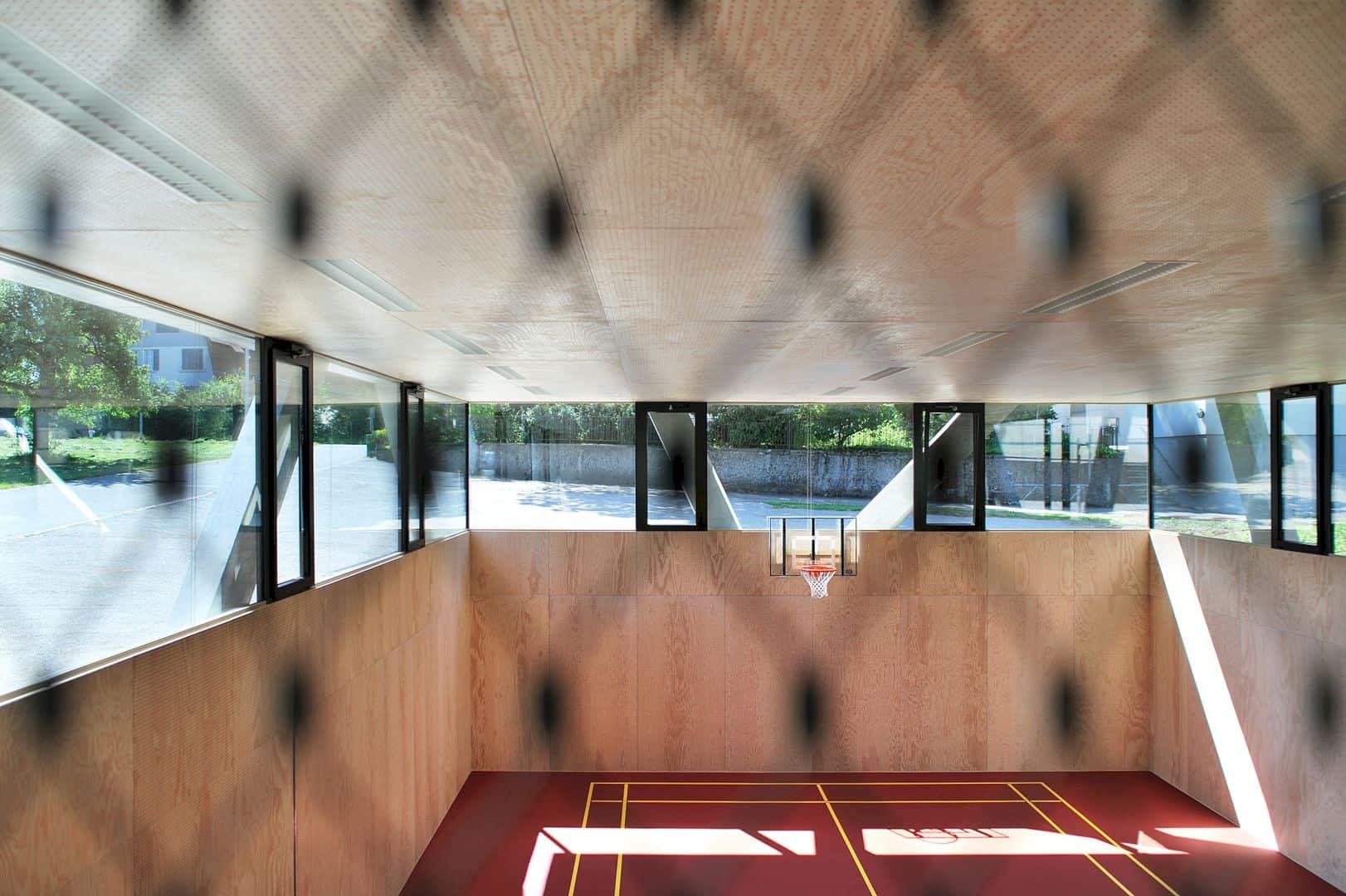
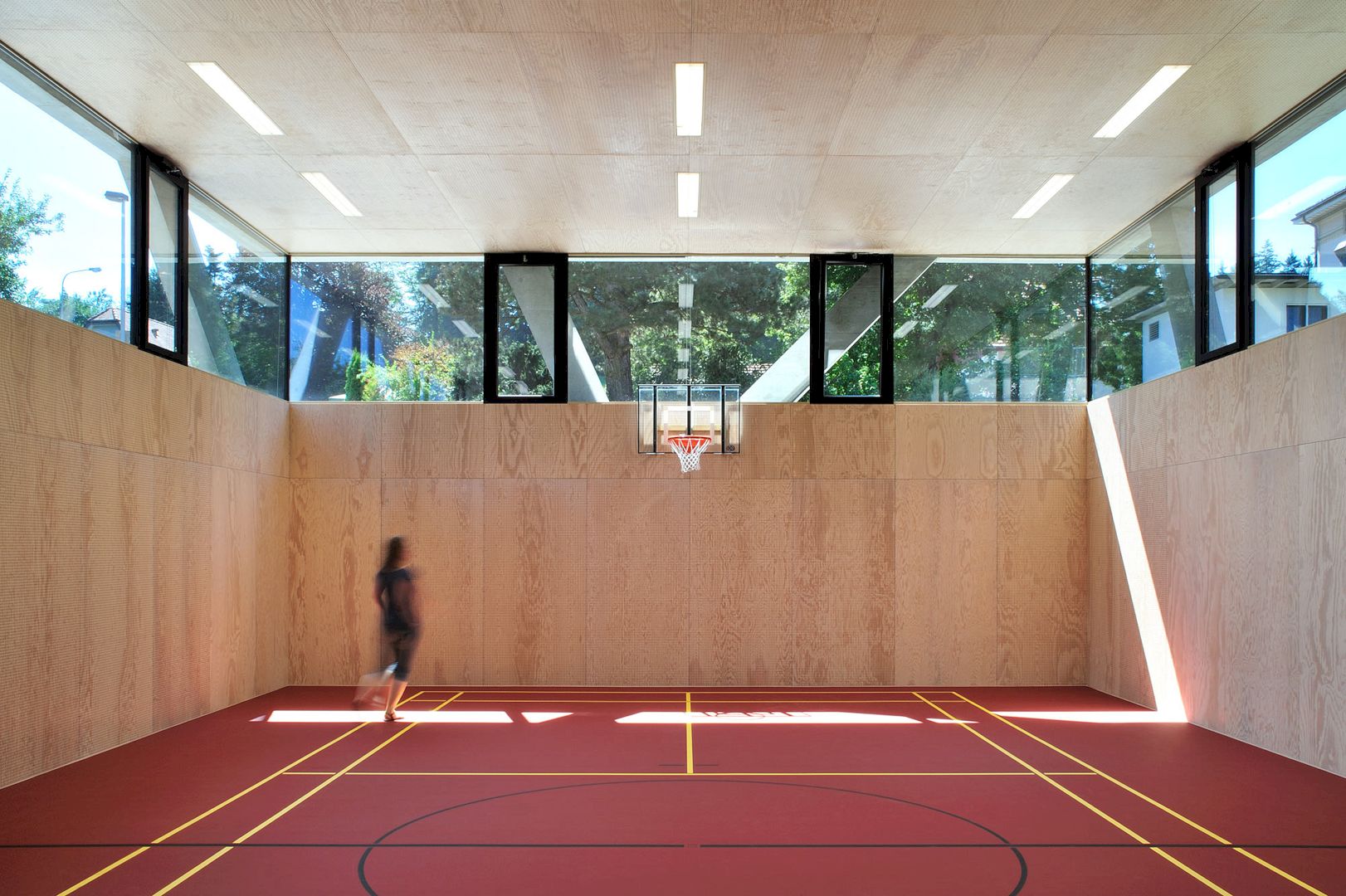
The raw concrete of the building is robust, moisture proofing, earthquake resistance, statics, and facade. The building interior is the energy-efficient quick reacting inner core with its soundproofing, sturdy surface in wood, insulation, and moisture barrier.
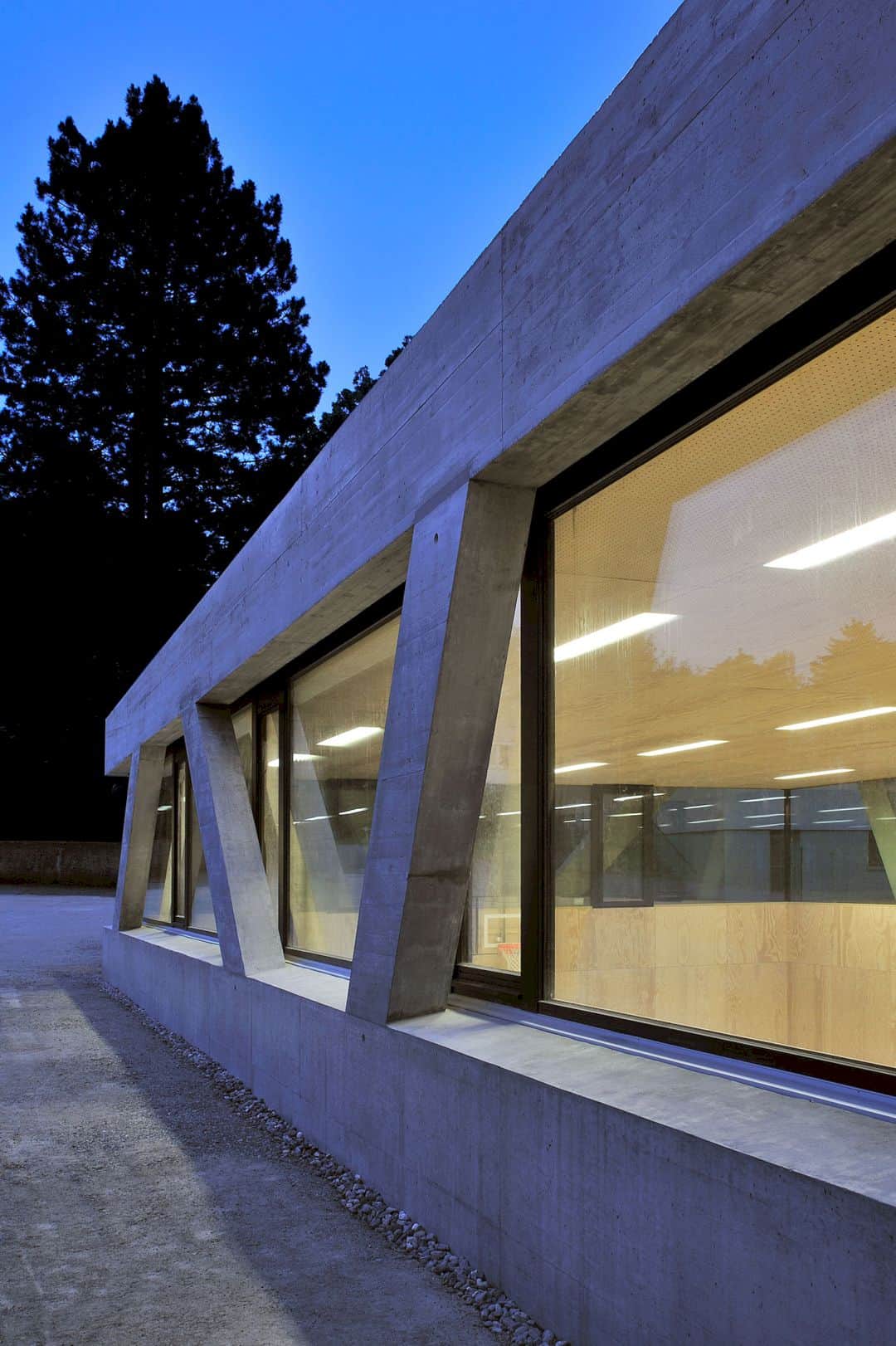

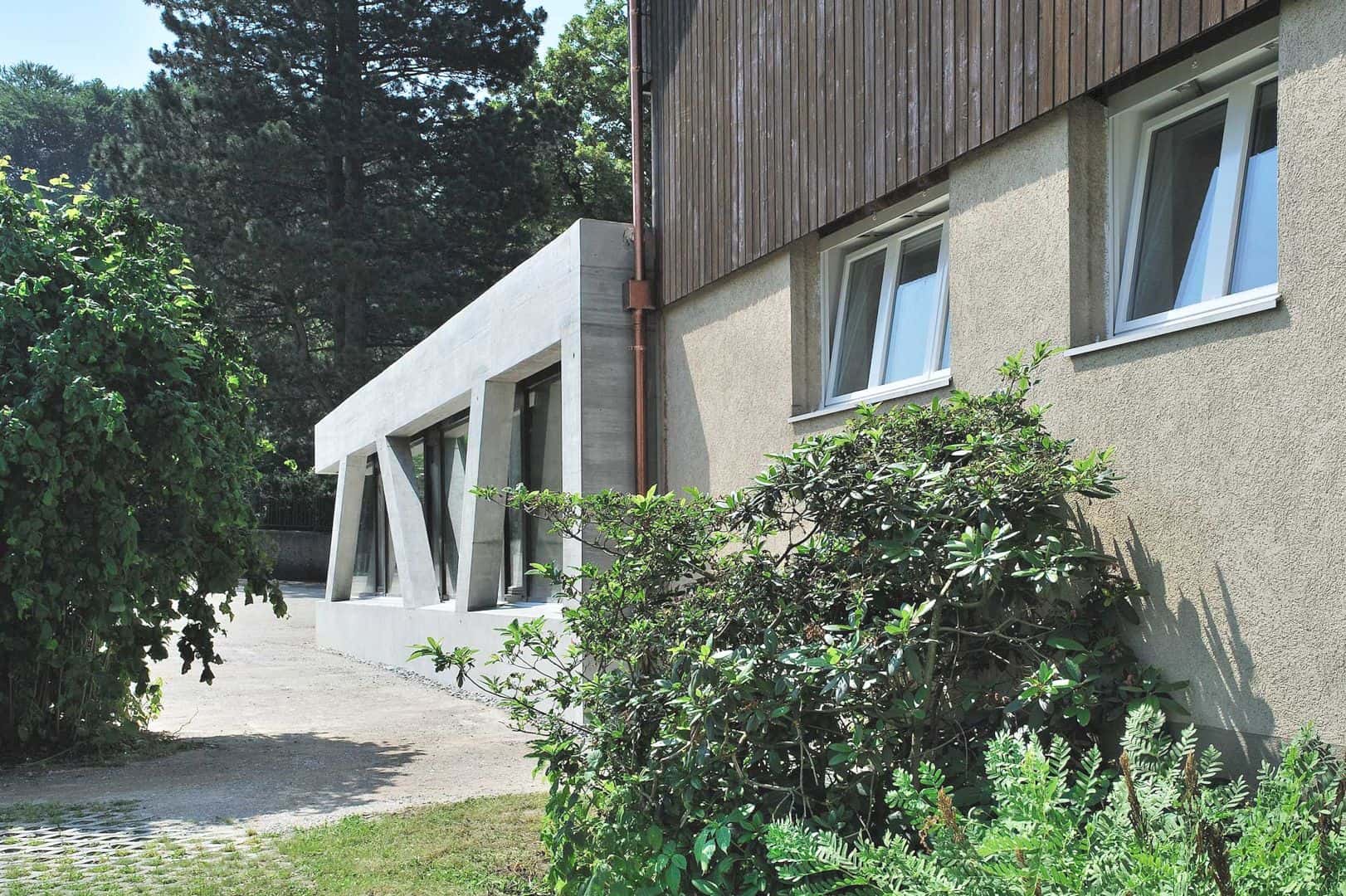
The interior wooden paneling is made from large-sized plywood boarding of French Jerusalem or Aleppo pine and 85% of the boarding needed to be perforated to achieve an optimal acoustic. The non-perforated surfaces are distributed through the room from approximately 40m2. This way allows a spiel between perforated and non-perforated boarding to generate easily.
Sporthalle Landheim Bruettisellen Gallery
Photographer: Sabrina Scheja
Discover more from Futurist Architecture
Subscribe to get the latest posts sent to your email.

