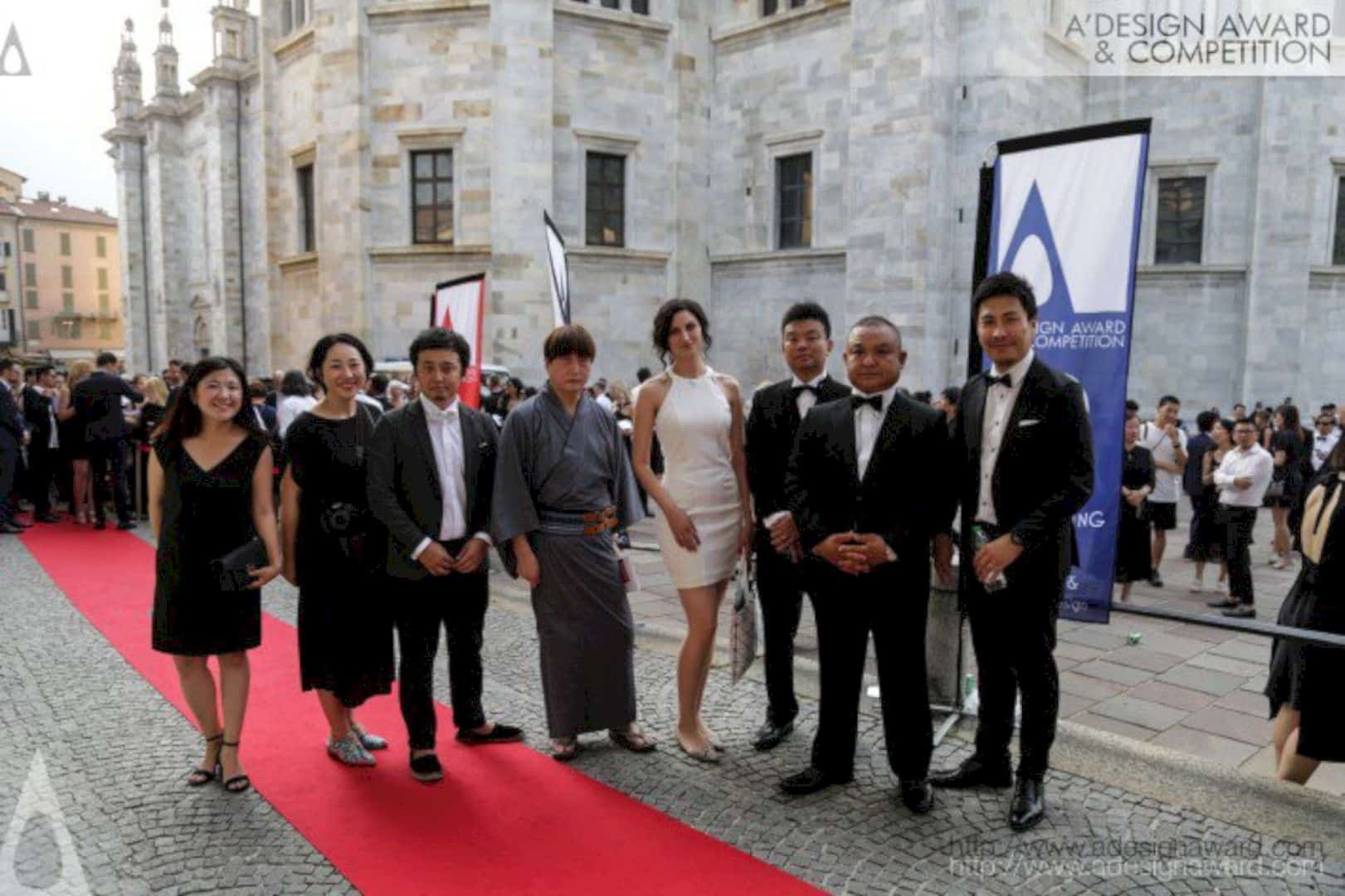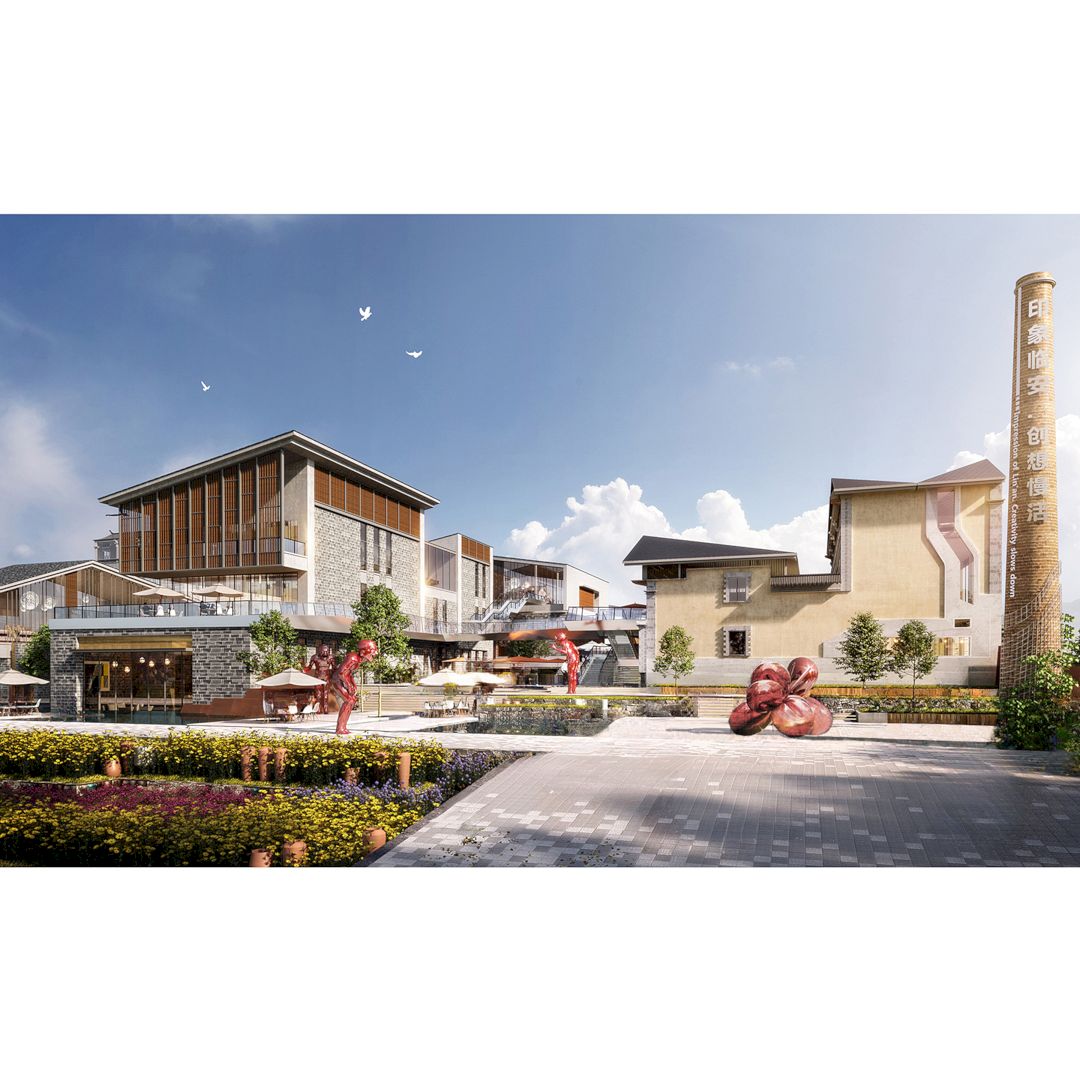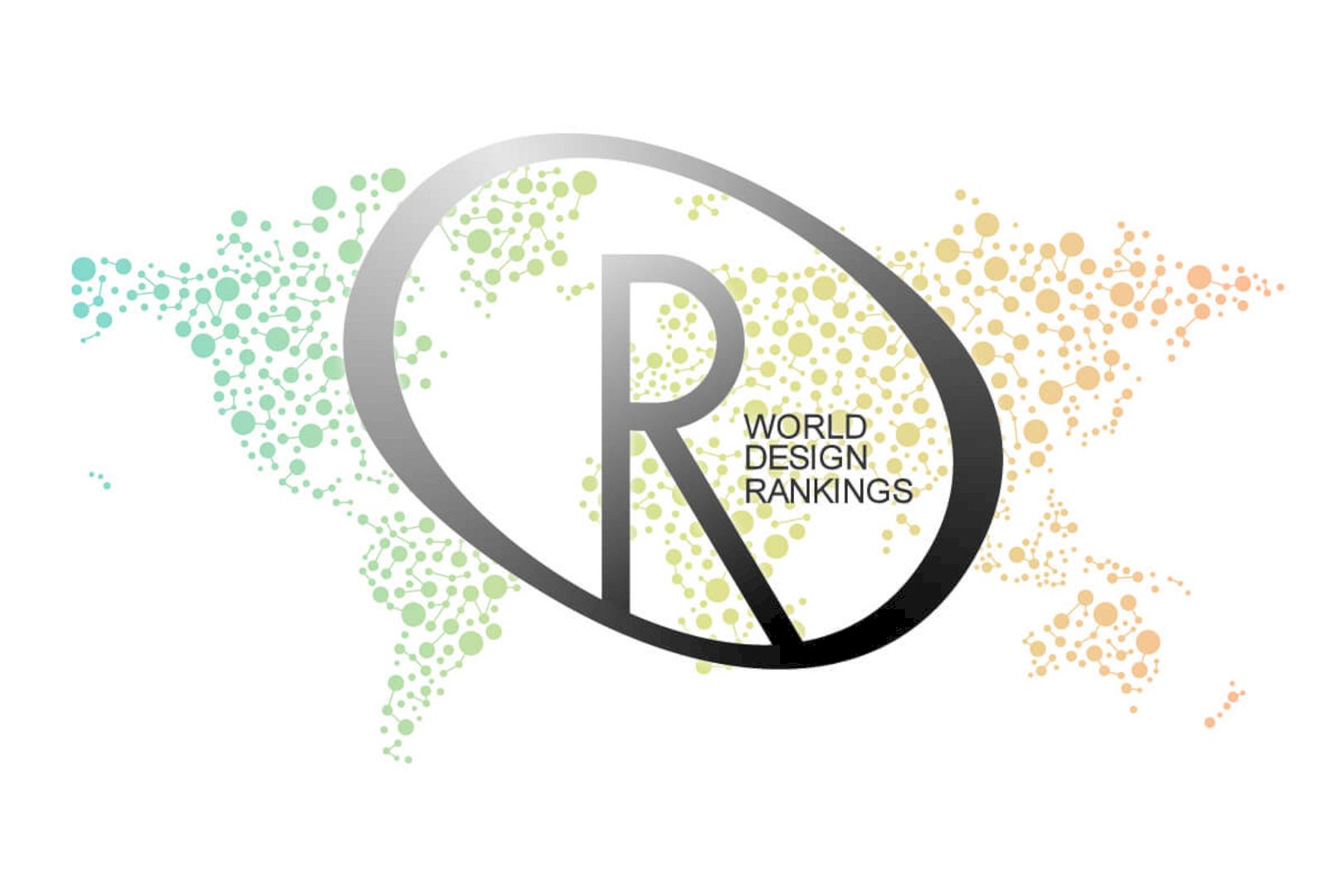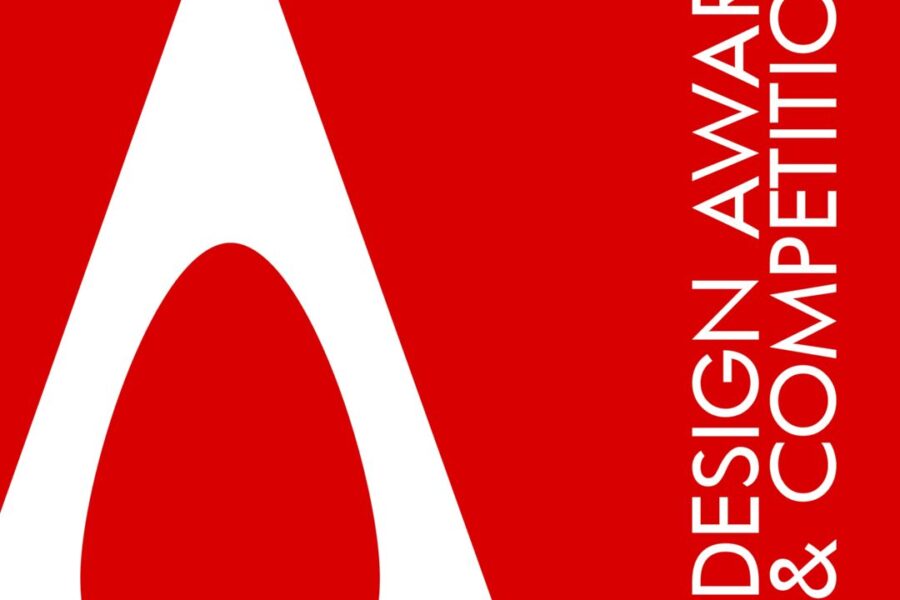A’ Design Awards & Competition
The aims of A’ Design Award and Competition are to highlight existing products and designs with a good taste of design, to increase the publicity of good products and good designs, and to provide designers, innovators, and companies the best media in introducing their ideas and creativity. It is the largest design competition in the world and also an indicator of quality and perfection in design that organized in a lot of design categories.
10 Design Competition Categories
This worlds’ largest annual juried design competition is organized under the following 100 main categories and here are 10 of them:
1. Building Materials, Construction Components, Structures & Systems Design
2. Architecture, Building and Structure Design
3. Hospitality, Recreation, Travel and Tourism Design
4. Interior Space and Exhibition Design
5. Home Appliances Design
6. Furniture, Decorative Items and Homeware Design
7. Street Furniture Design
8. Lighting Products and Lighting Projects Design
9. A’ Futuristic Design
10. Bathroom Furniture and Sanitary Ware Design
Further categories available here.
10 Benefits of Winning the Award
1. Exhibition
In this award competition, there is an awesome event held for the winners called a design exhibition. Organized by A’ Design Award and Competition, the exhibition is usually located at the MOOD – Museum of Outstanding Design and it changes every year. This event is an awesome opportunity for the winners to introduce their physical works for free.
2. Yearbook
All winners also can get an annual yearbook of A’ Design Award and Competition called A’ Design Award Yearbook of Best Designs. This annual yearbook is given to them during the A’ Design Award Gala-Night and Award Ceremony: La Notte Premio A’.
3. PR and Publicity
A PR Campaign with some services, public communications, and relations are provided for the winners of A’ Design Award and Competition. The services of the PR Campaign also include Press Release Distribution and Press Release Preparation by DesignPRWire to introduce the winners’ designs to the world.
4. World Design Rankings Inclusion
World Design Rankings is one of three ranking lists managed by A’ Design Award and Competition. All countries that participate in this competition are ranked based on the number of designers that have been granted an award. The results are displayed based on the aggregated scores of the participants.
5. Gala-Night
The winners are also provided with free invitation tickets to join A’ Design Award’s Gala-Night. They can celebrate the results of the competition in this special event, also giving them media coverage and networking opportunities because a lot of industry leads and press members are invited too.
6. Award Trophy
A unique award trophy called A’ Design Award Trophy is also given to all winners in this competition. This trophy is realized by 3D metal printing and presented in a special black box with A’ Design Award logo. It is a special award trophy that made in different materials depending on the level of the award.
7. Winner Services
Winner Services consists of premium and basic services for all winners that can be accessed by login. These services are Public & Media Relations Services, Passive Services, Commercialisation Services, Consultancy Services, Basic Services, and Certificates and Badges.
8. Exclusive Interview
There are two esteemed publications provided so the winners will get featured: the Design Interviews and Design Legends. These publications will publish interviews of award-winning designers with their perspective and philosophy of design, including an added layer of visibility and communication for them.
9. Winners’ Certificate
All winners who participate in the A’ Design Award Exhibition also will get A’ Design Award certificates called the Certificate of Design Excellence. Printed both larger A3+ size and A4 size version on special acid-free paper, this certificate also includes signatures of the award president, jury coordinator, and organizers.
10. Translation to 20+ Native Languages
A’ Design Award and Competition also translate a summary of the A’ Design Awards’ Award-Winning Works to 186 languages to reach a lot of audiences who have different native languages. The 20+ highlighted languages are made to covering a significant majority of the languages in the world.
An International Jury Panel
There is an international jury panel of scholars, professionals, and media members that will judge all entries in this competition. This jury panel consists of 218 jury members with a fair evaluation and they use an extensive methodology for the evaluation. Each participant’s presentations will be checked dozen of times and it also takes several weeks of the judging process.
15 Past Award-Winning Designs
Here 15 of past award-winning designs in A’ Design Award & Competition from different categories with their stunning and creative works.
1. Borgio Verezzi Residential Building by Alberto Torres (Architecture, Building and Structure Design Category)

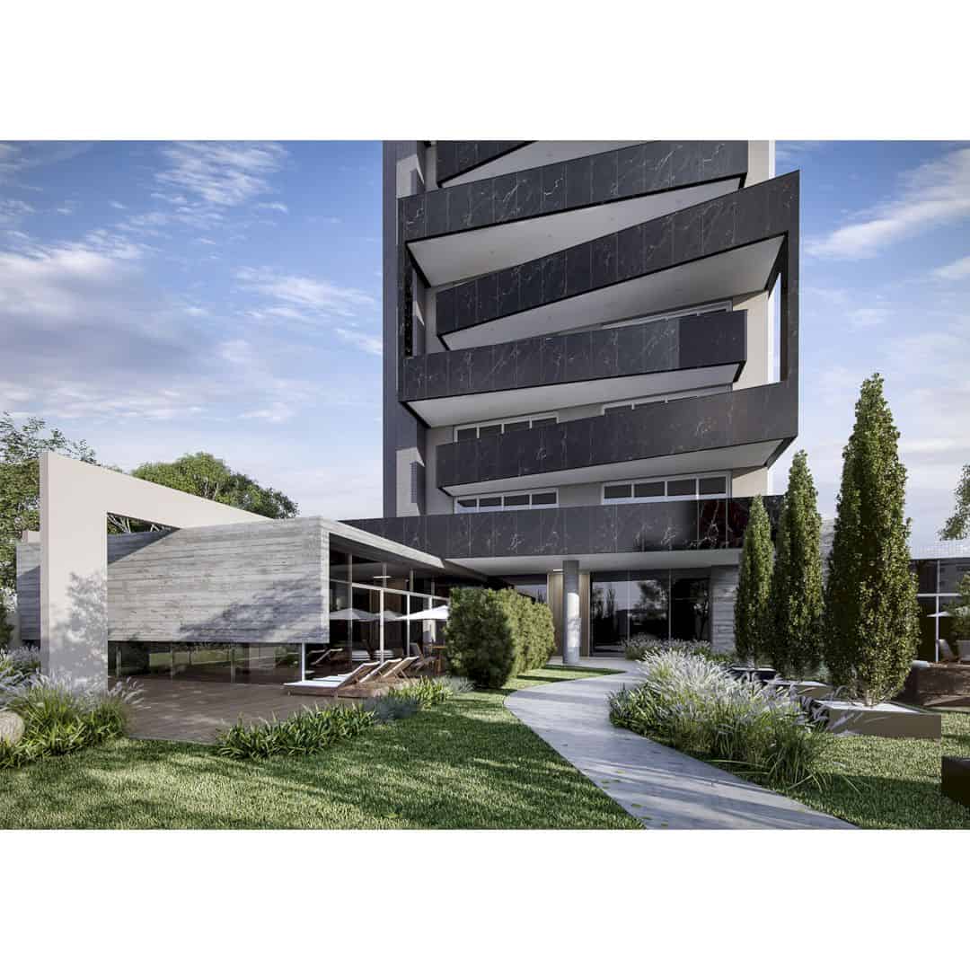
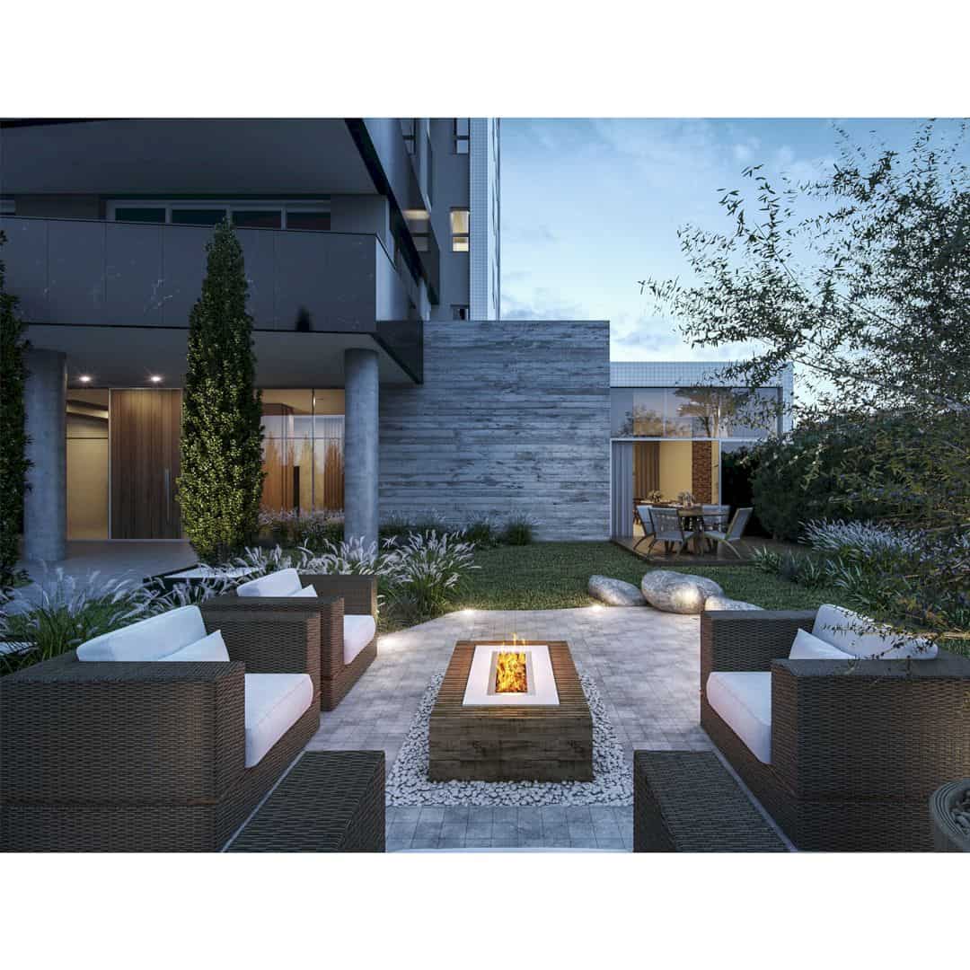
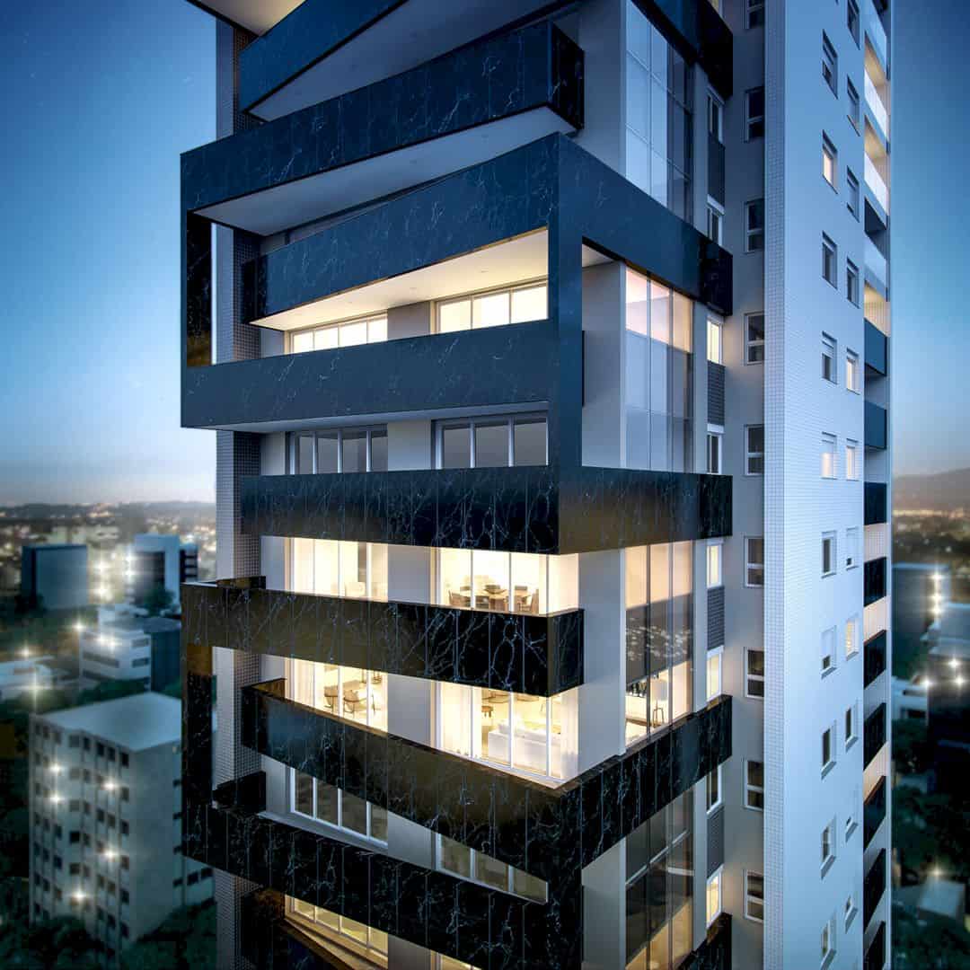
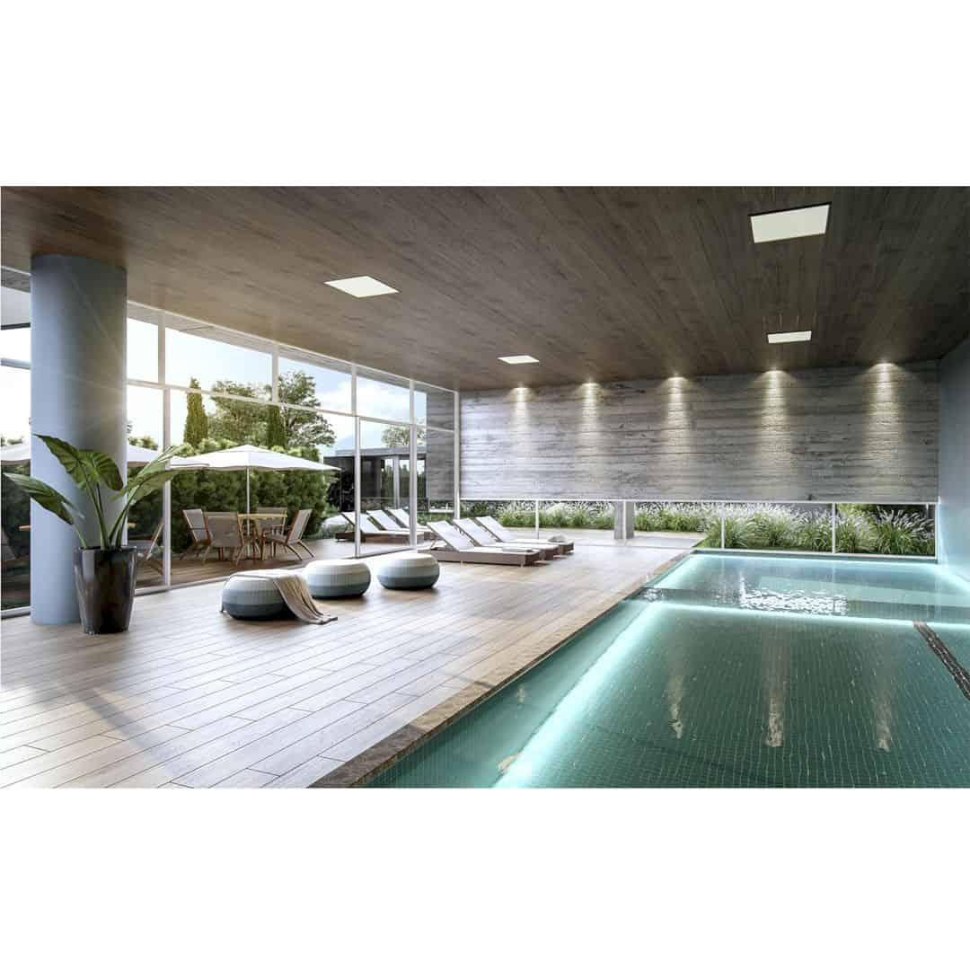
The main idea of Borgio Verezzi Residential Building is to make a product that will serve the target audience of the building. The structure of this residential building is constituted of an ample vertical monolith with suppressed volumes at its corners, located great balconies, and then end up diminishing the volume. In order to reduce the environmental impacts, some solutions are used such as energy efficiency and conscious consumption of water. It is an awesome project by Alberto Torres for Exacta Engenharia, a professional designer from Brazil.
2. Yizheng Comprehensive Gymnasium Sports Center by U A D (Lighting Products and Lighting Projects Design Category)
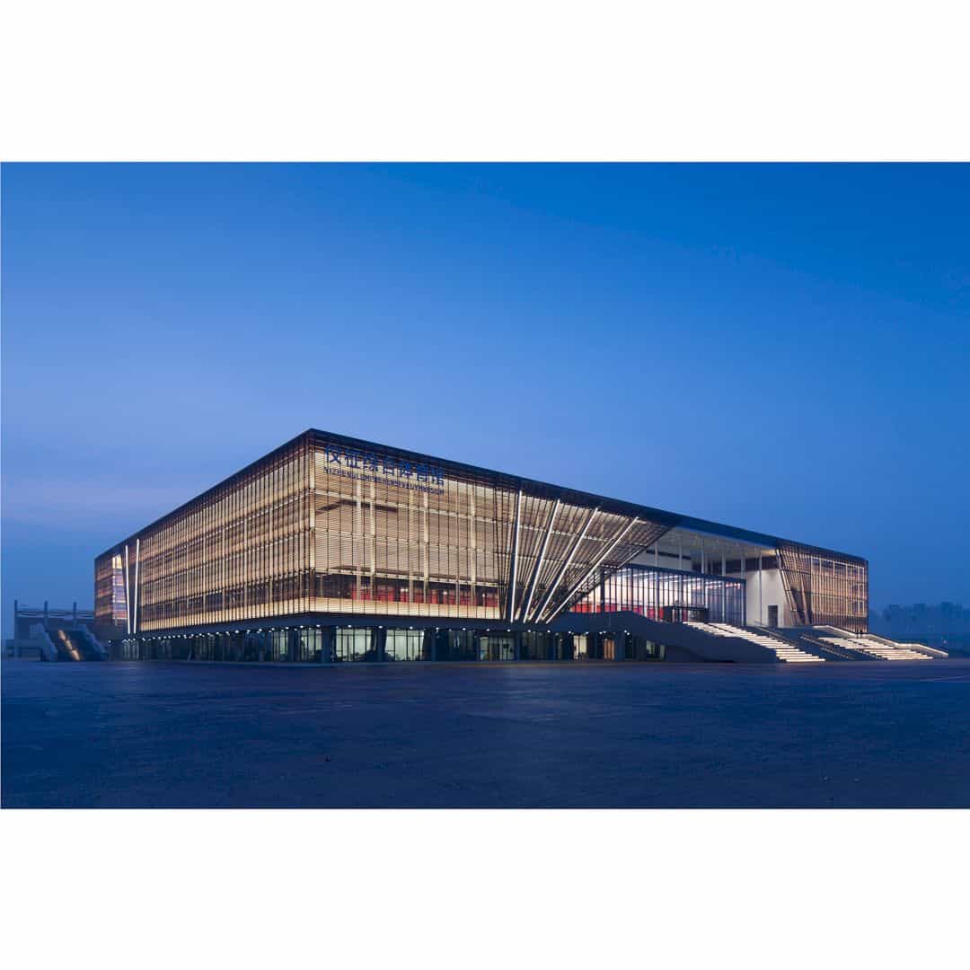
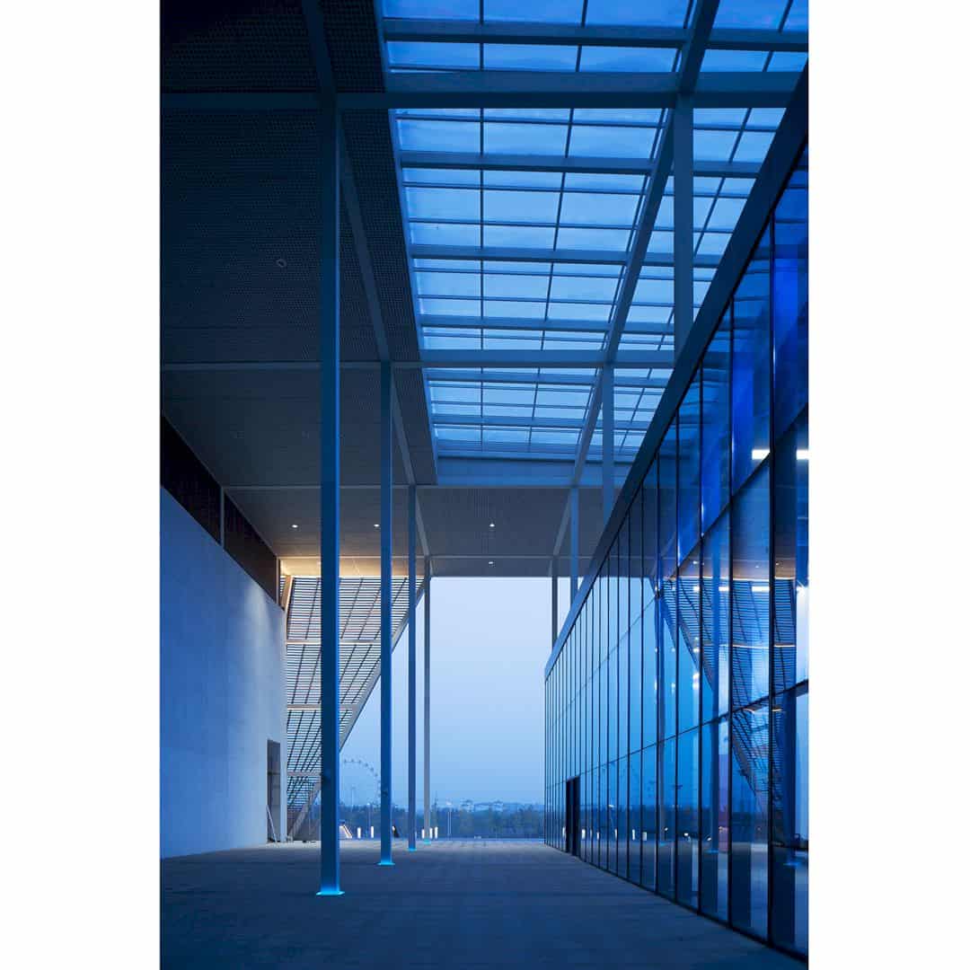
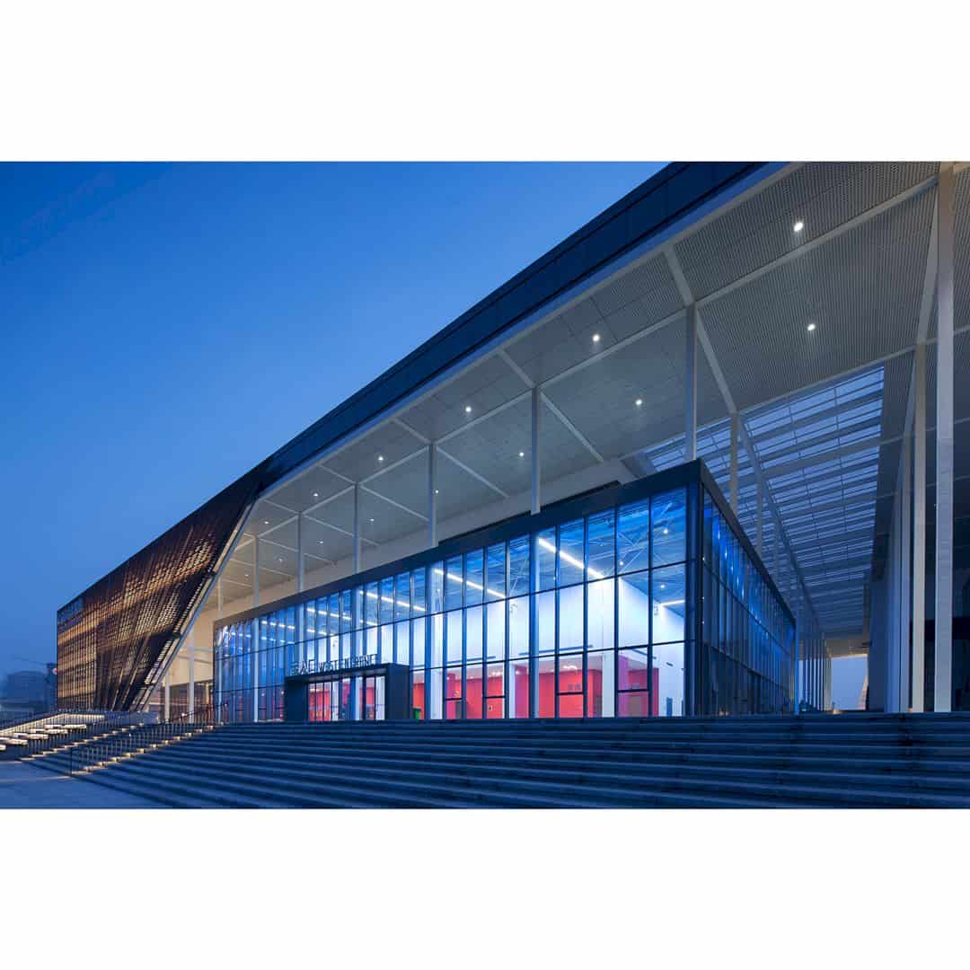

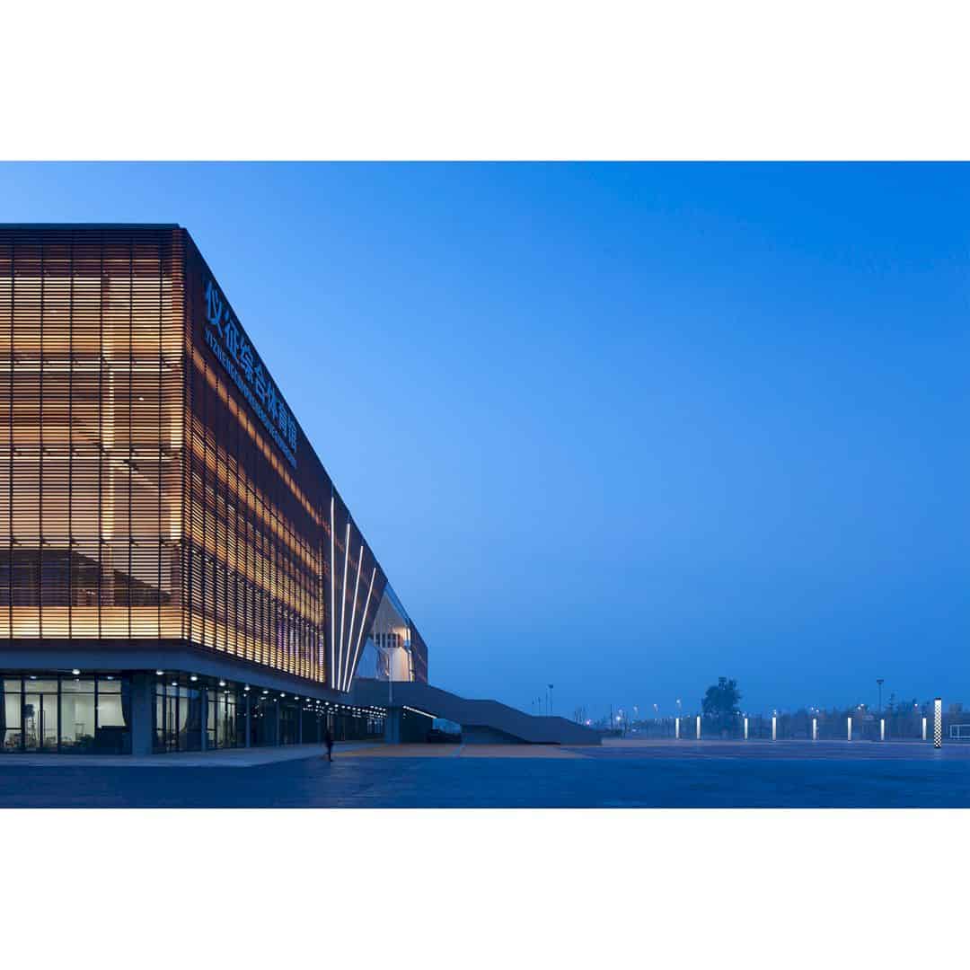
The lighting design in Yizheng Comprehensive Gymnasium Sports Center respects the architects’ concept that taking the “city’s gift box” as a creative starting point, glittering from inside to outside at night. The design is also combined with the characteristics of the building. The facade of the main building is made of carmine ceramic rods and it uses the construction method of fixed ceramic panels. The construction technology integrates complex functions in a simple way to create a unique and warm image of gift box. The designers also add necessary safety lights at key corridors. This beautiful lighting product is designed by a design agency called UAD from China.
3. Chongqing Zhongshuge Bookstore by Xiang Li (Interior Space and Exhibition Design Category)
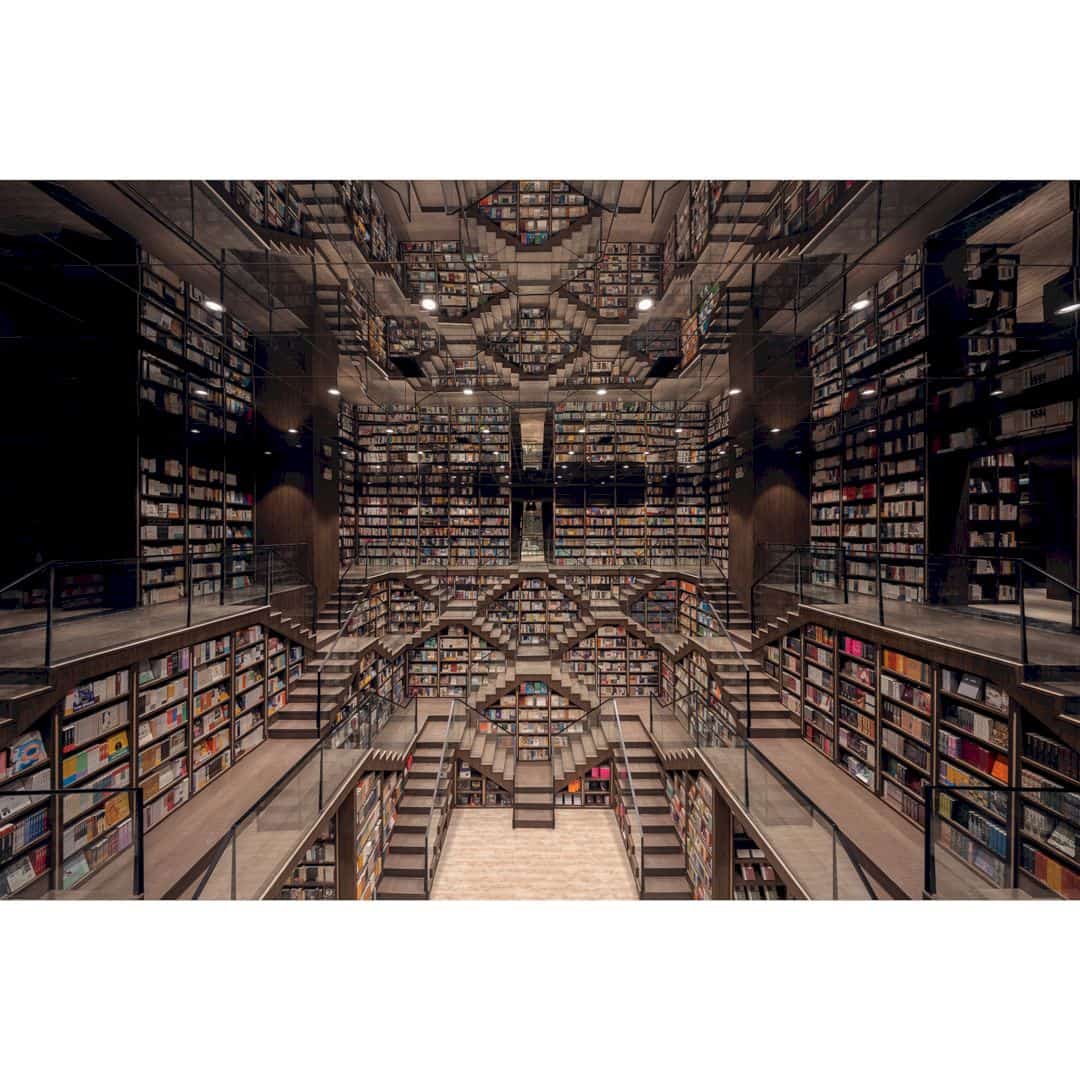
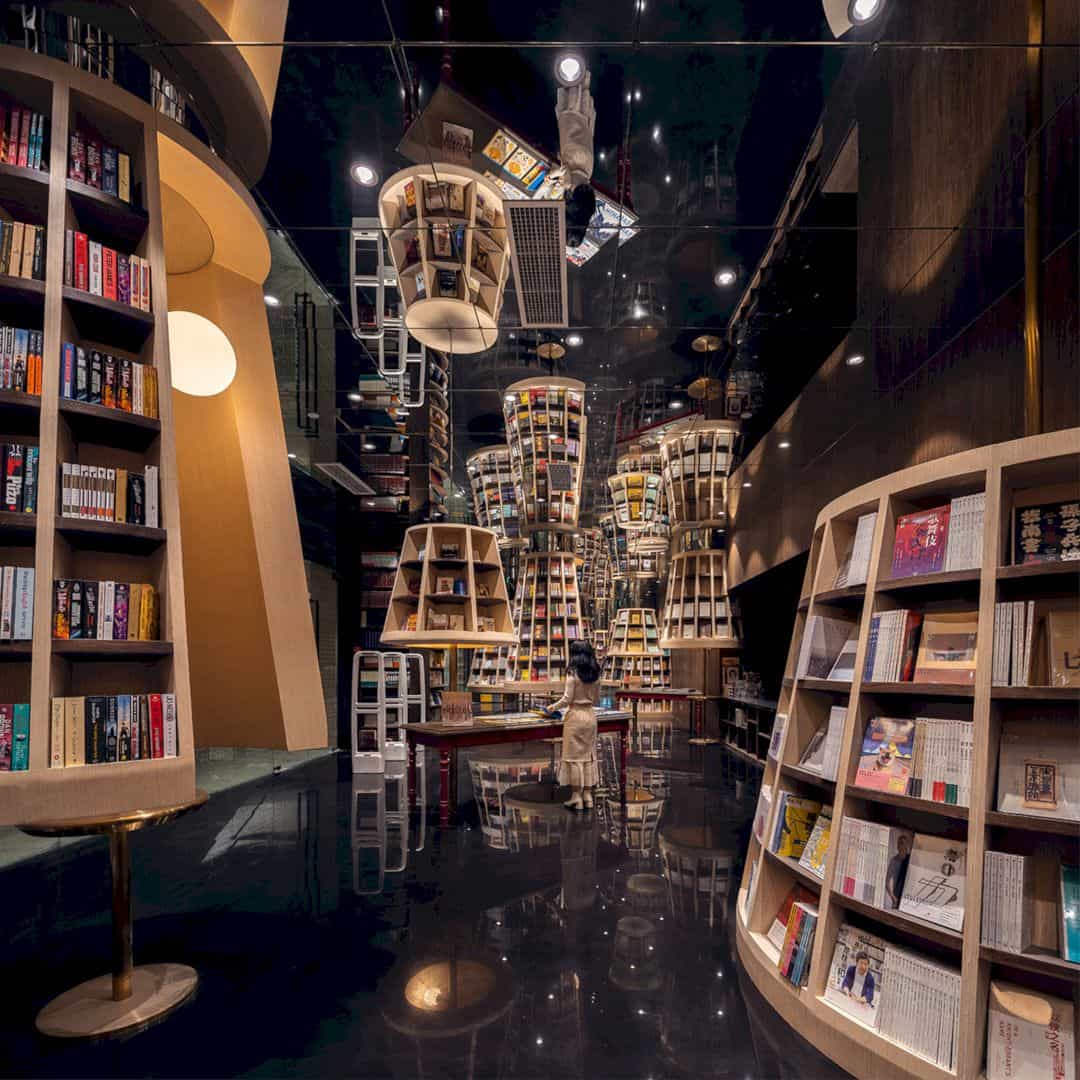
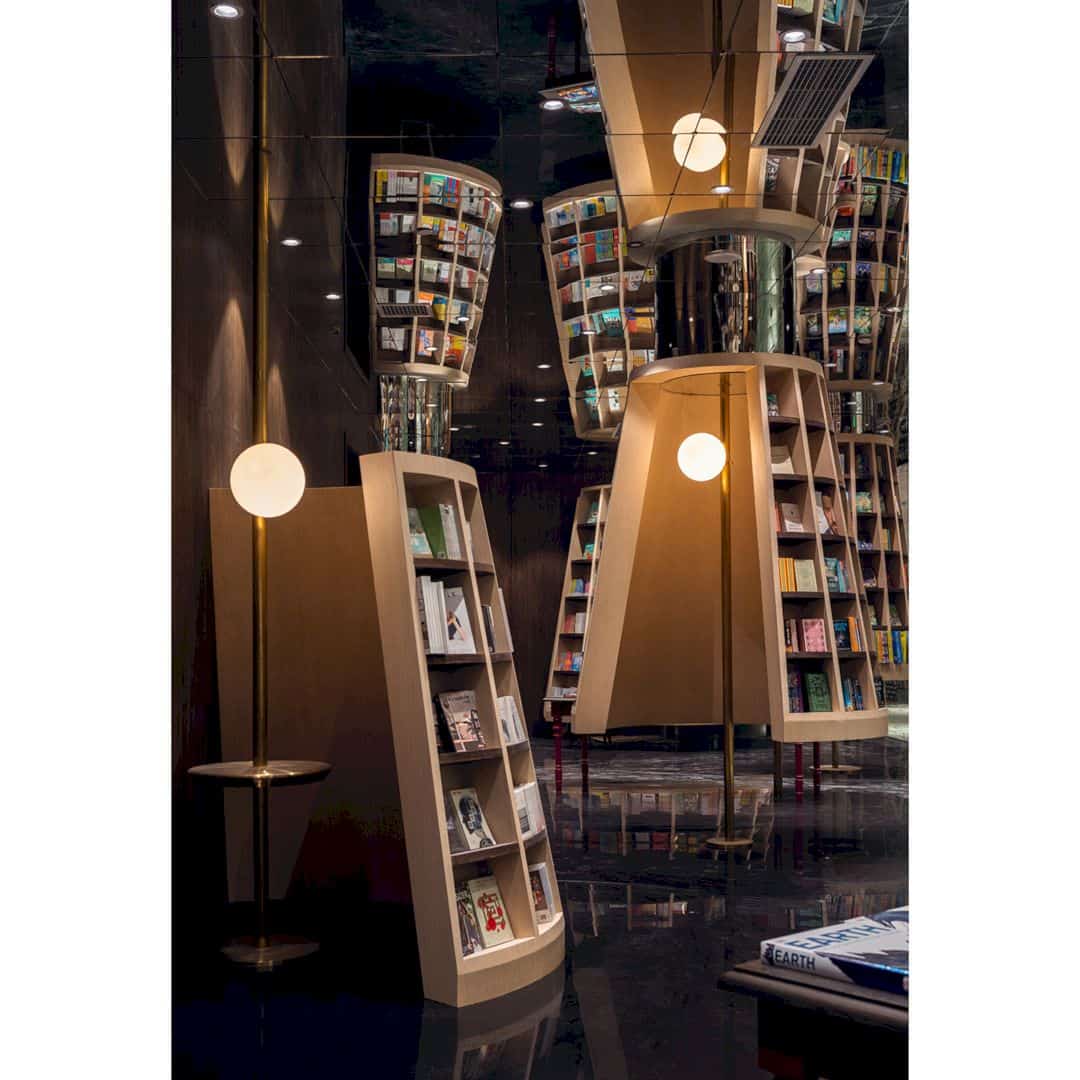
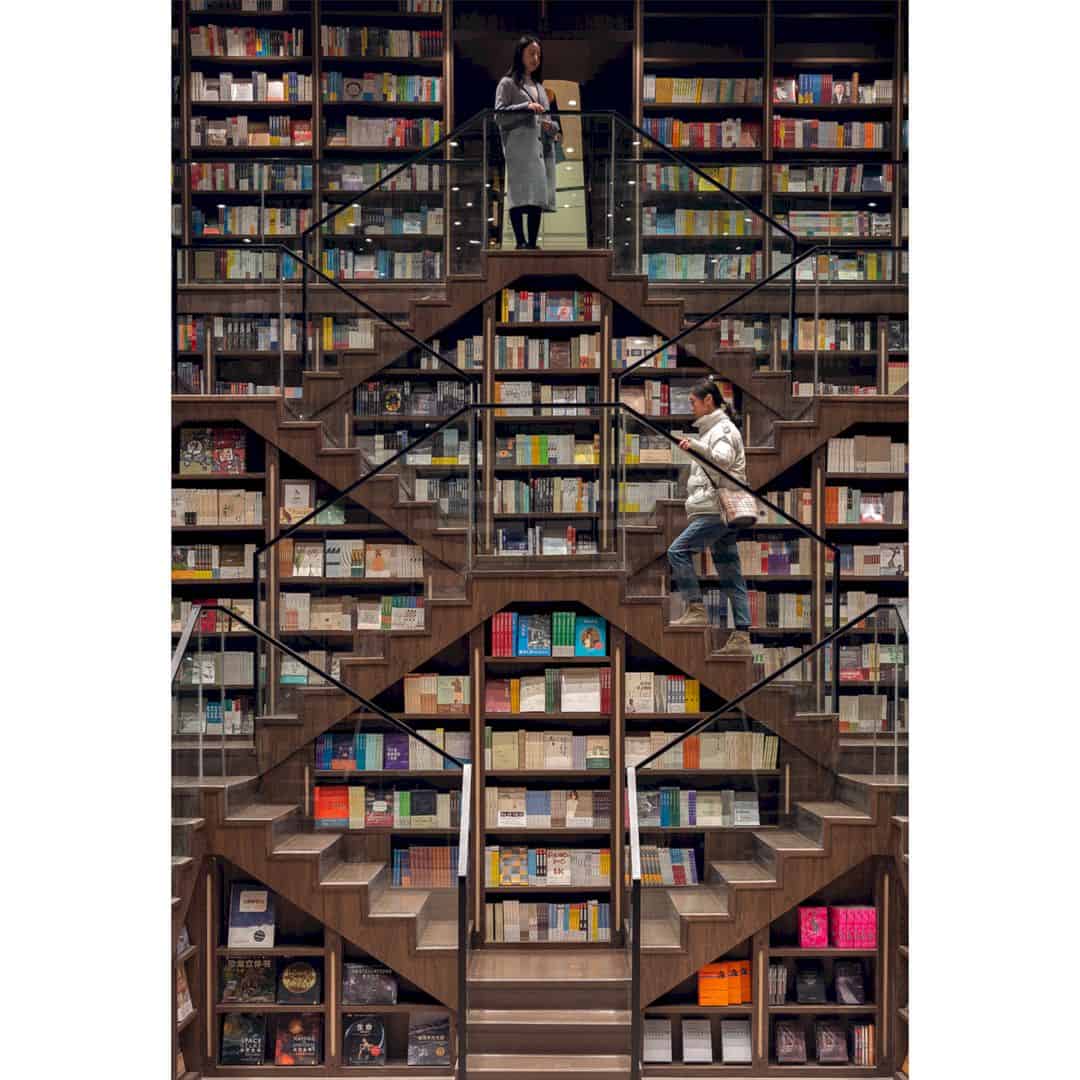

Located in Chongqing, China, Chongqing Zhongshuge Bookstore comes as a stunning bookstore that presents the splendid landscape of Chongqing. The mirror ceiling is utilized by the designers to make space seems more spacious. In a closed and confined space, the readers can feel the magnificence of the cityscape with its stunning visuals. The designer also integrates the function and aesthetics in the Escher-like space by making the bookshelf into a ladder-like one. Xiang Li from the X+Living Architectural Design Co., Ltd is a professional designer from China behind this project.
4. Bamboo Windows Sales Office by Kris Lin (Hospitality, Recreation, Travel and Tourism Design Category)
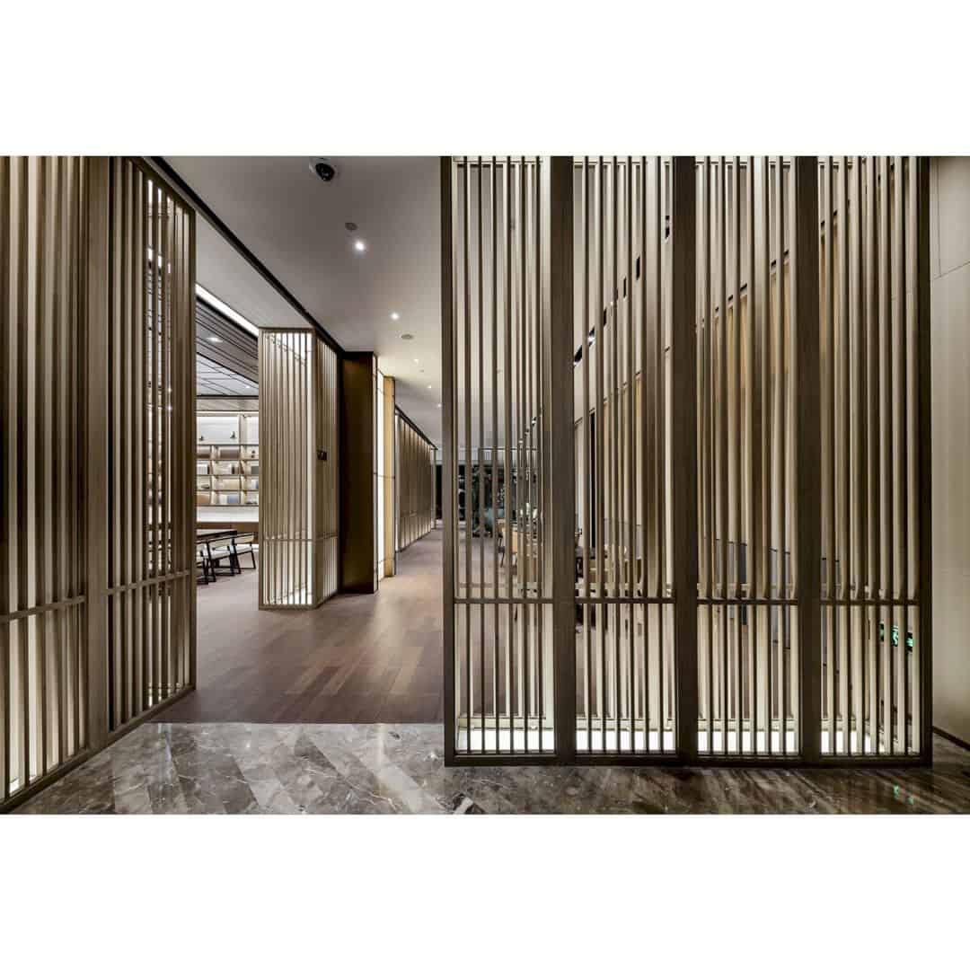
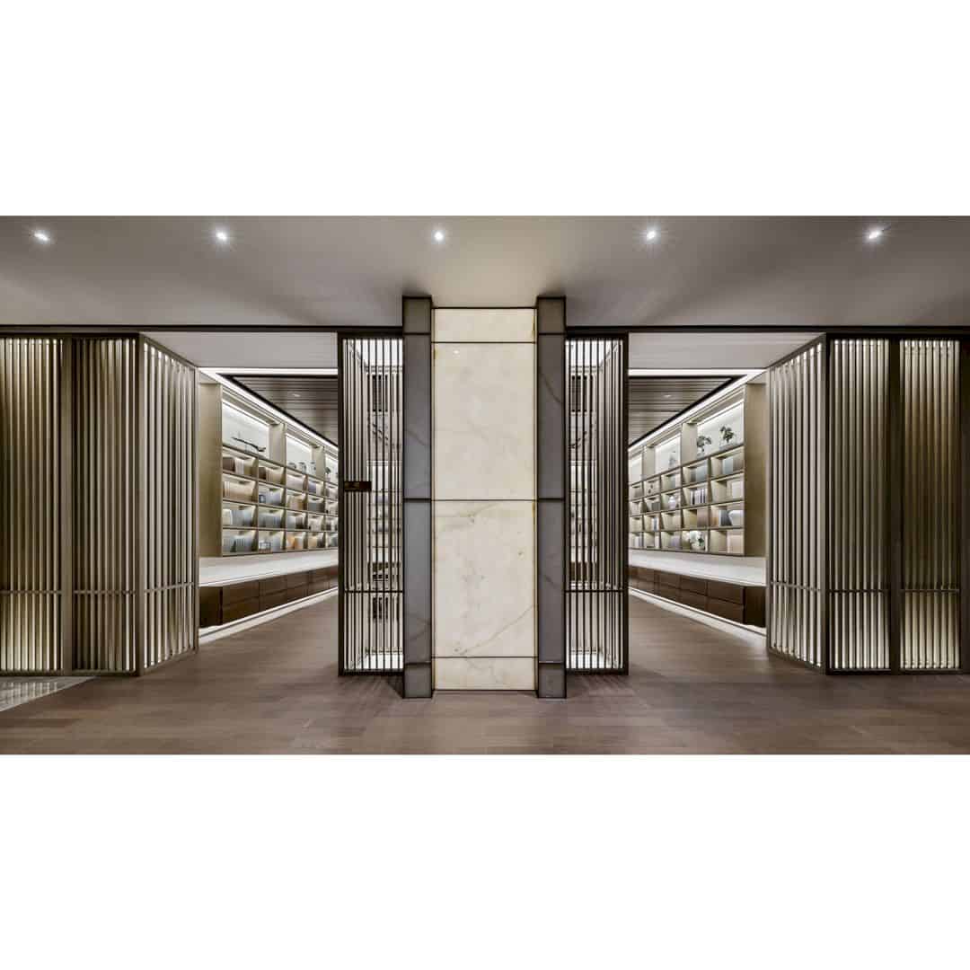
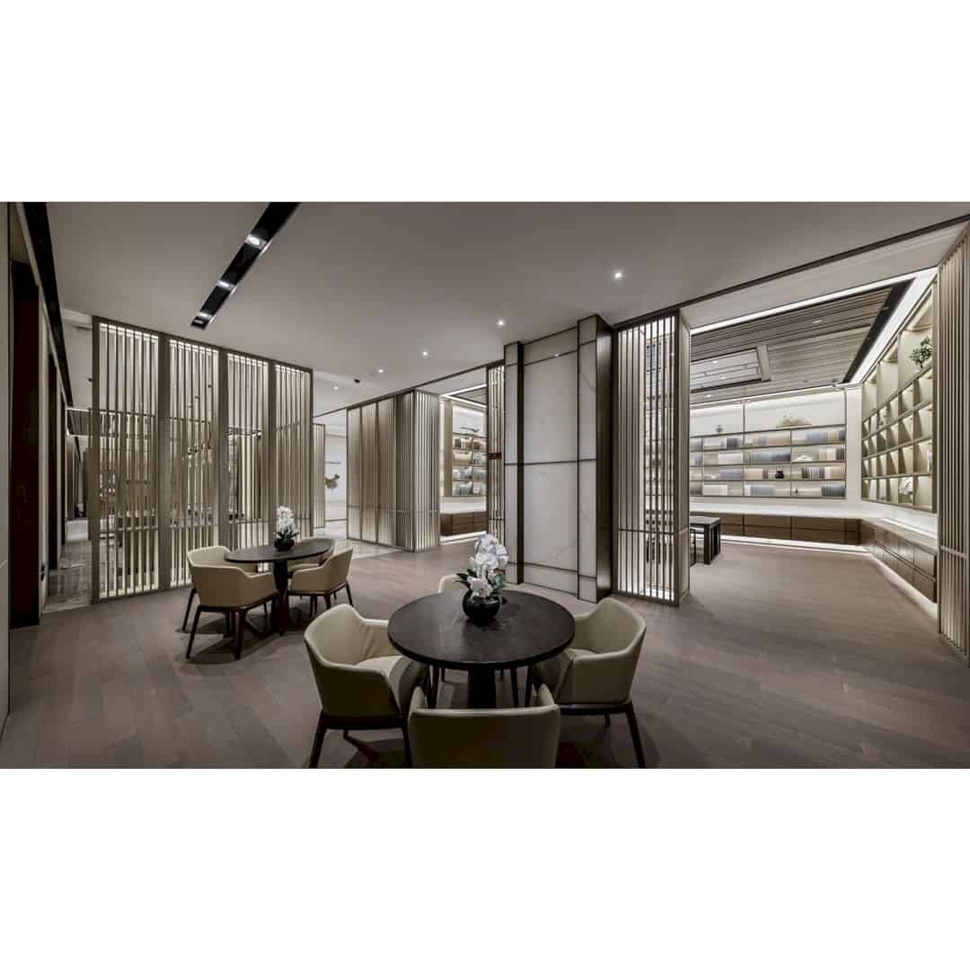
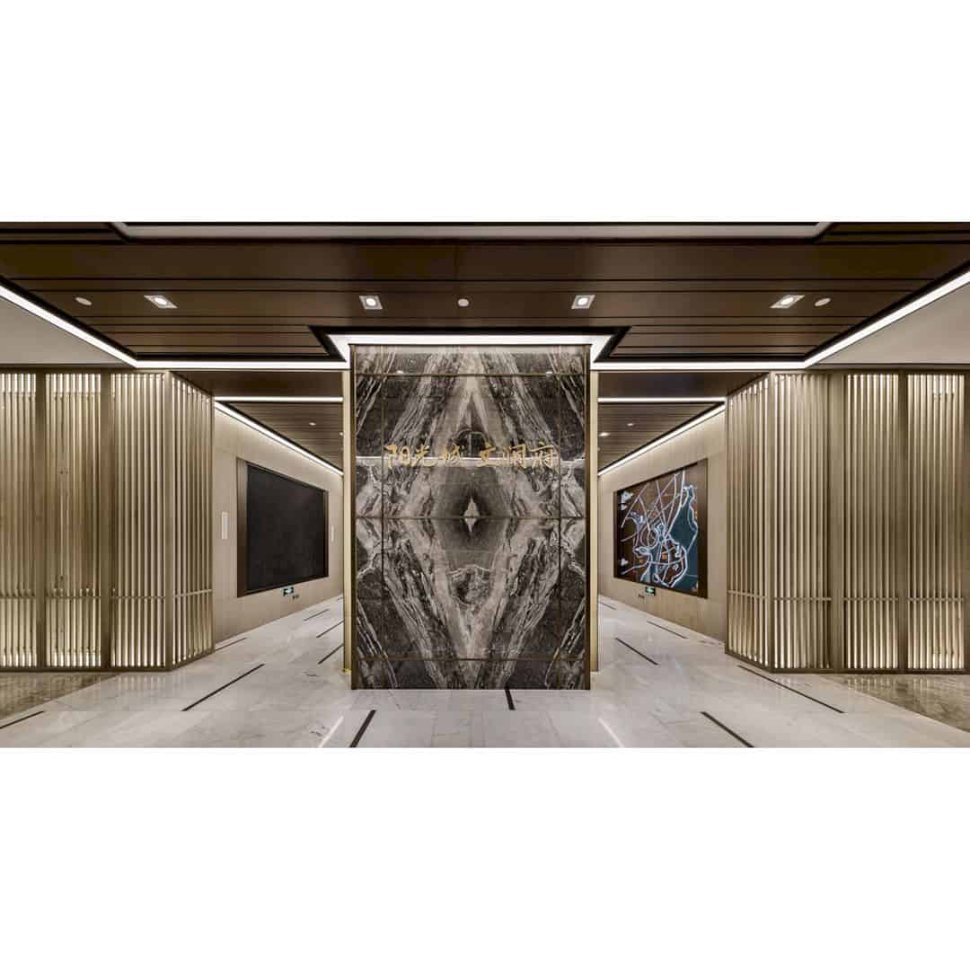

Bamboo is an important landscape element in Bamboo Windows Sales Office. It represents a literati style with strength in gentleness in Chinese culture. Combined with the traditional Chinese court etiquette and lyrical scener, this modern sales office can be created. A variety of functional spaces is also set up, creating a modern humane and cultural space with oriental spirit and atmosphere supported by the traditional Chinese furniture. Lin Xiamen, China, this awesome project is designed by Kris Lin from Kris Lin International Design.
5. CIFI Donut Kindergarten by Hu Sun (Landscape Planning and Garden Design Category)
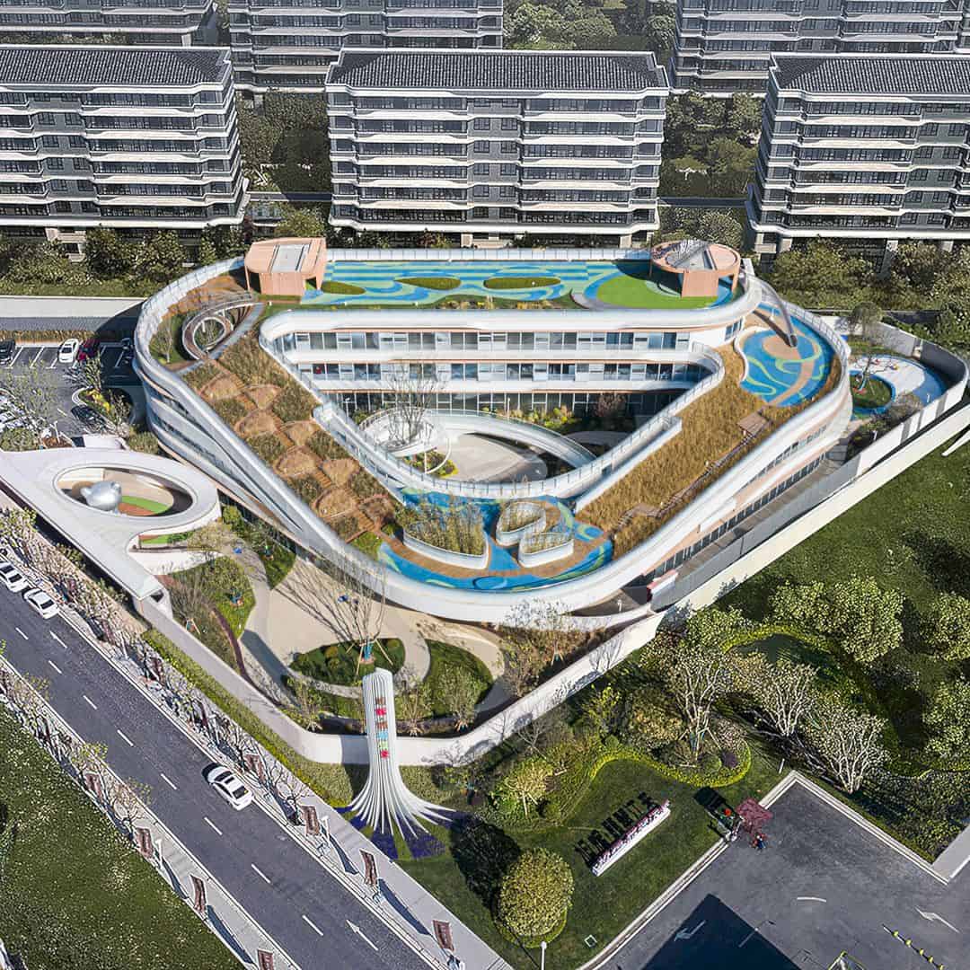
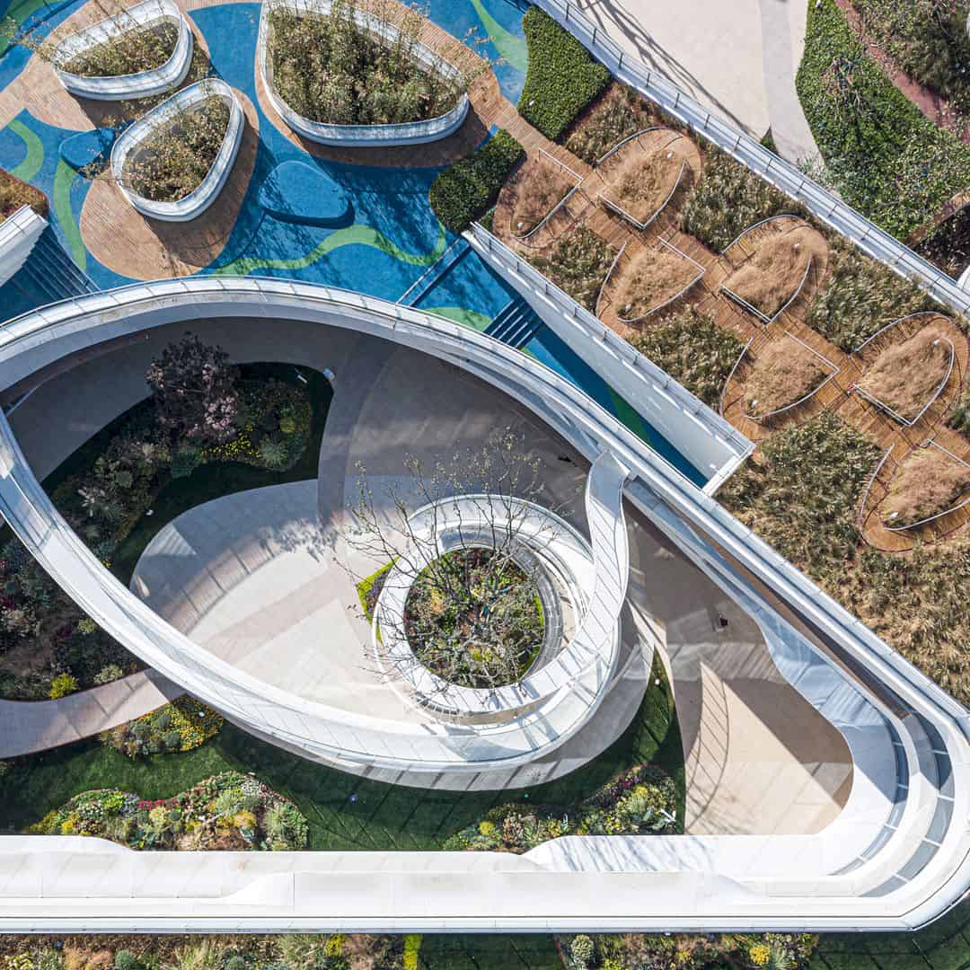
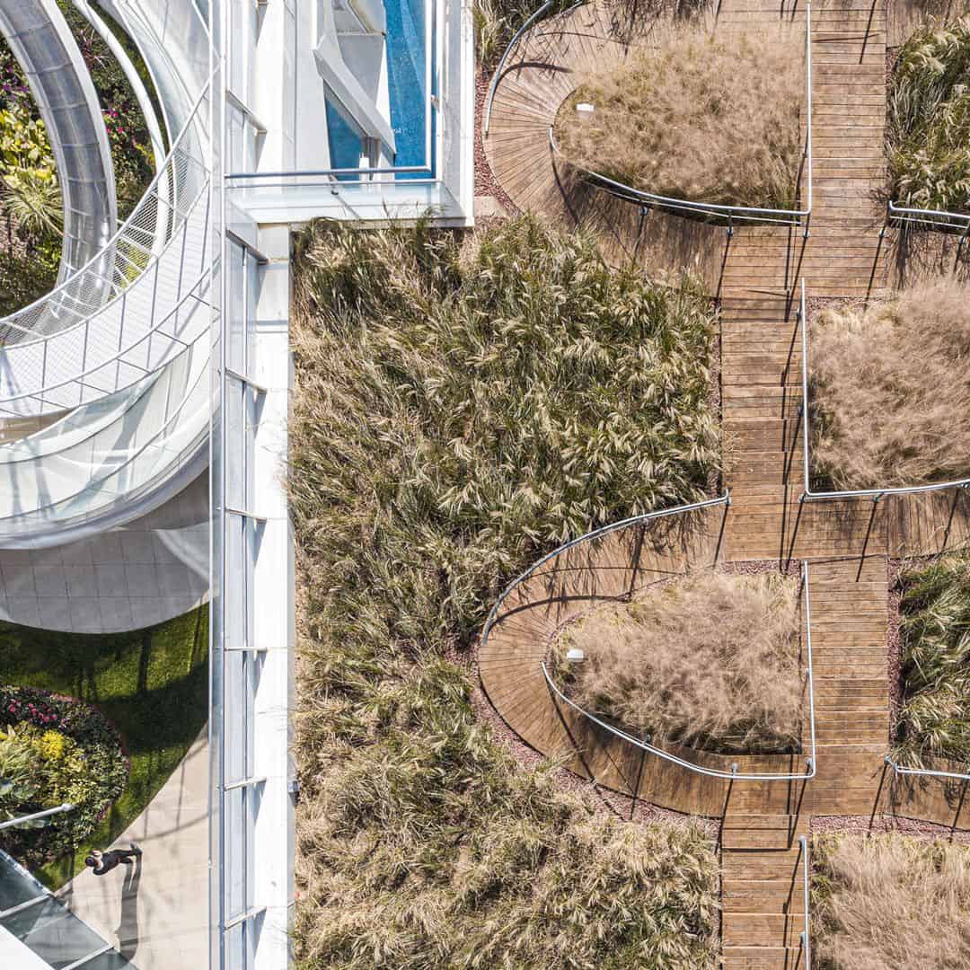
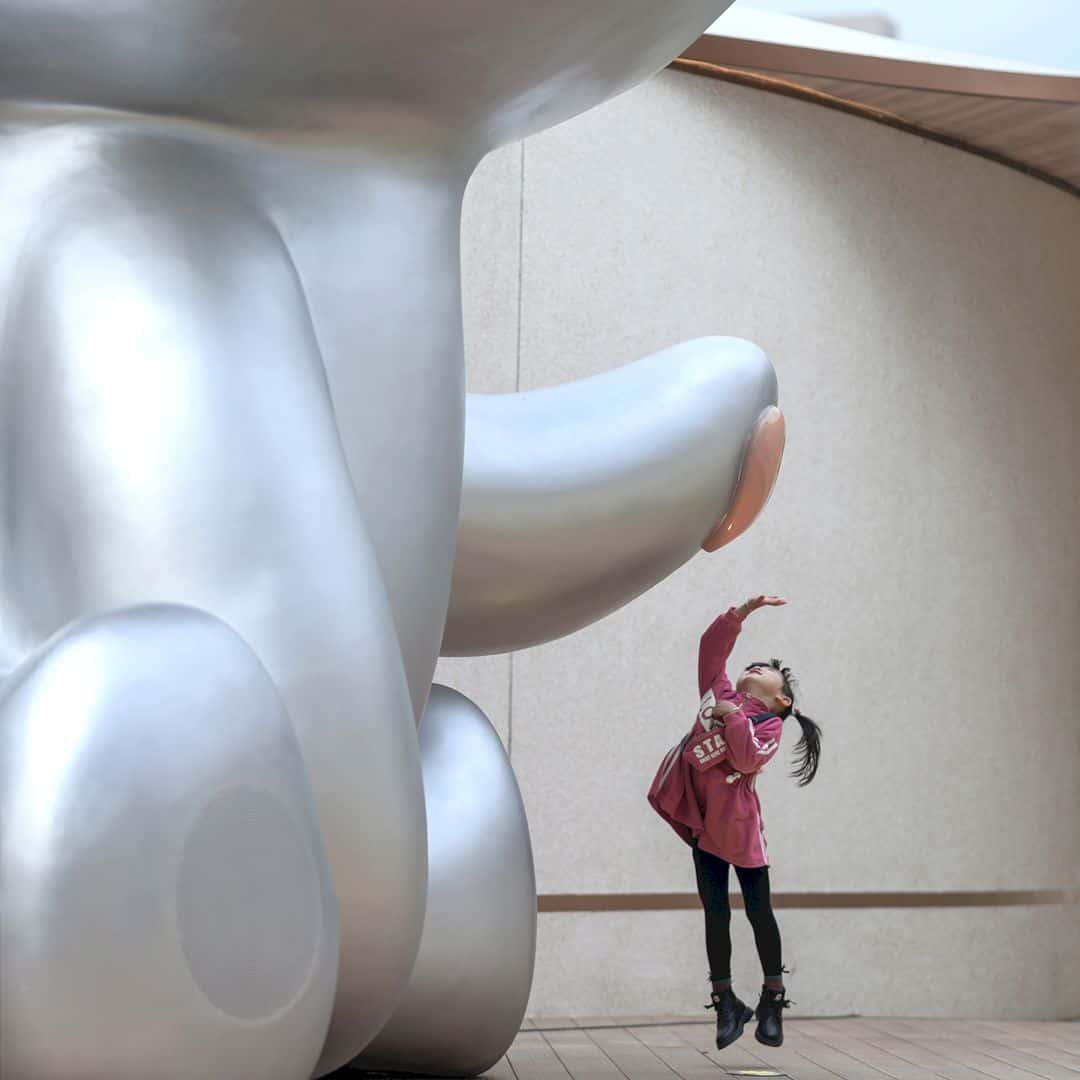
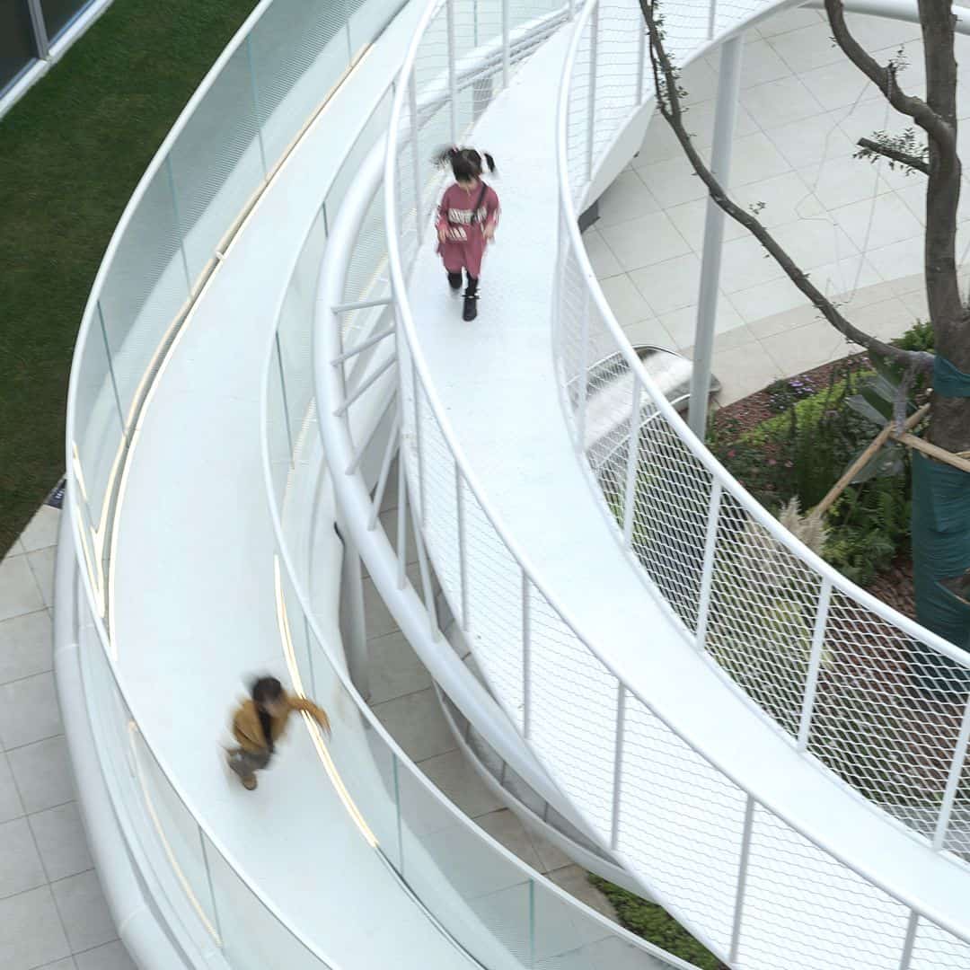
The core concept of the design for CIFI Donut Kindergarten is “donut”. There is a tree aiming to carry a child’s natural memory of childhood in the main space of this kindergarten while the roof space is the funniest part of the building. This kindergarten is attached to a residential community with the ring structure of outdoor space. The designer enriches this ring space by connecting various levels. It is an awesome landscape planning and garden designed by Hu Sun from Guangzhou S.P.I Design Co., LTD.
6. AUM British Building Campus by Edwin Mintoff (Cultural Heritage and Culture Industry Design Category)
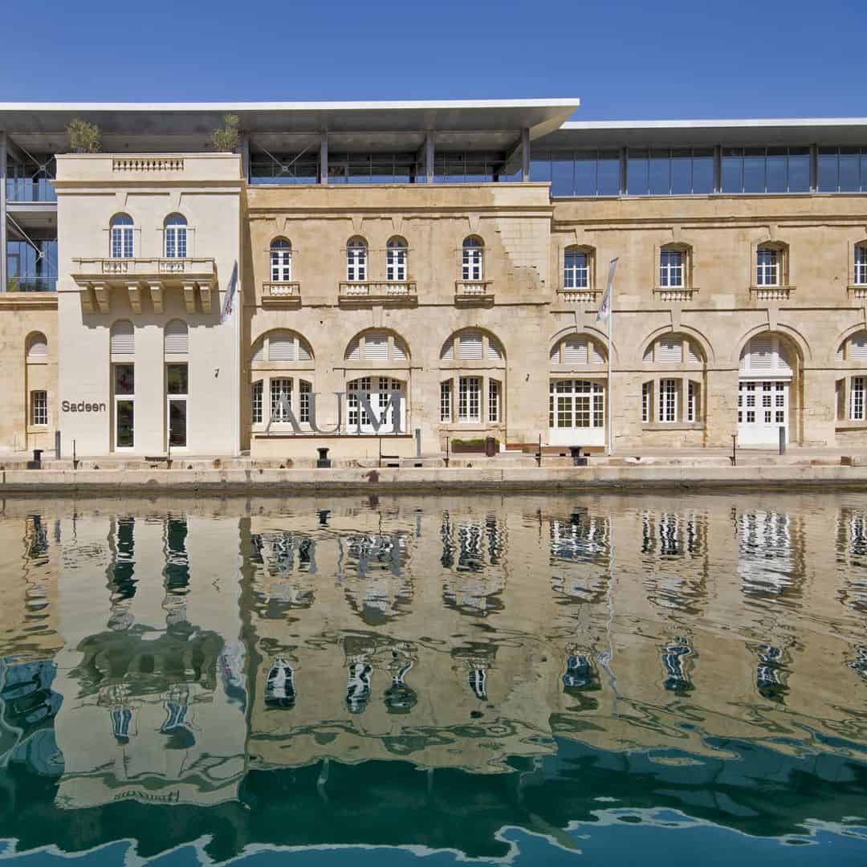
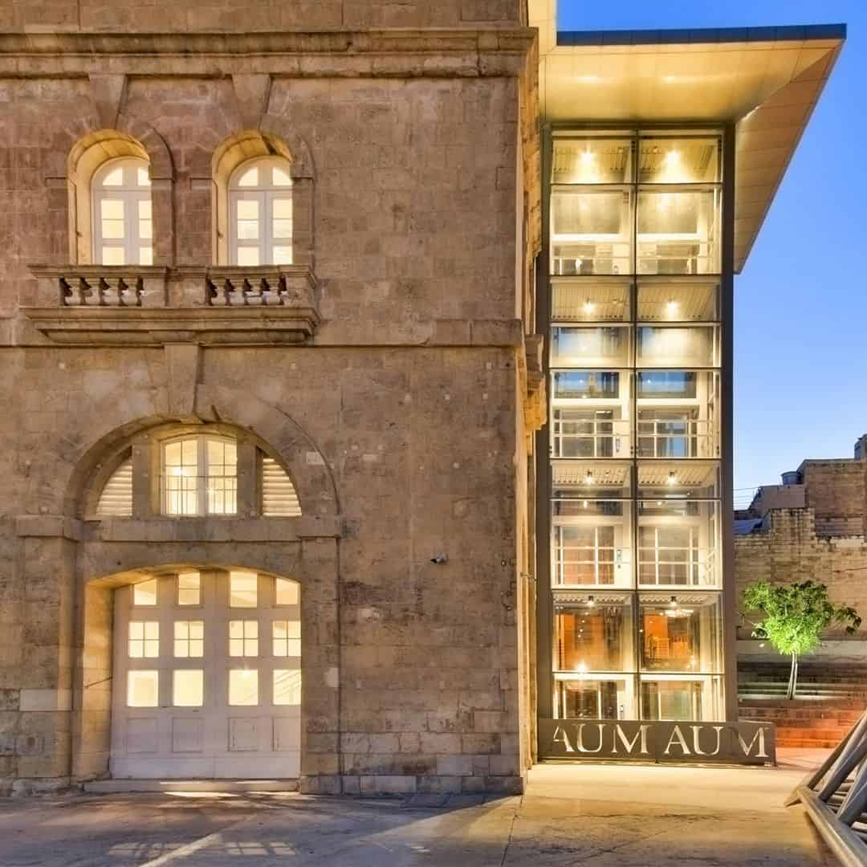
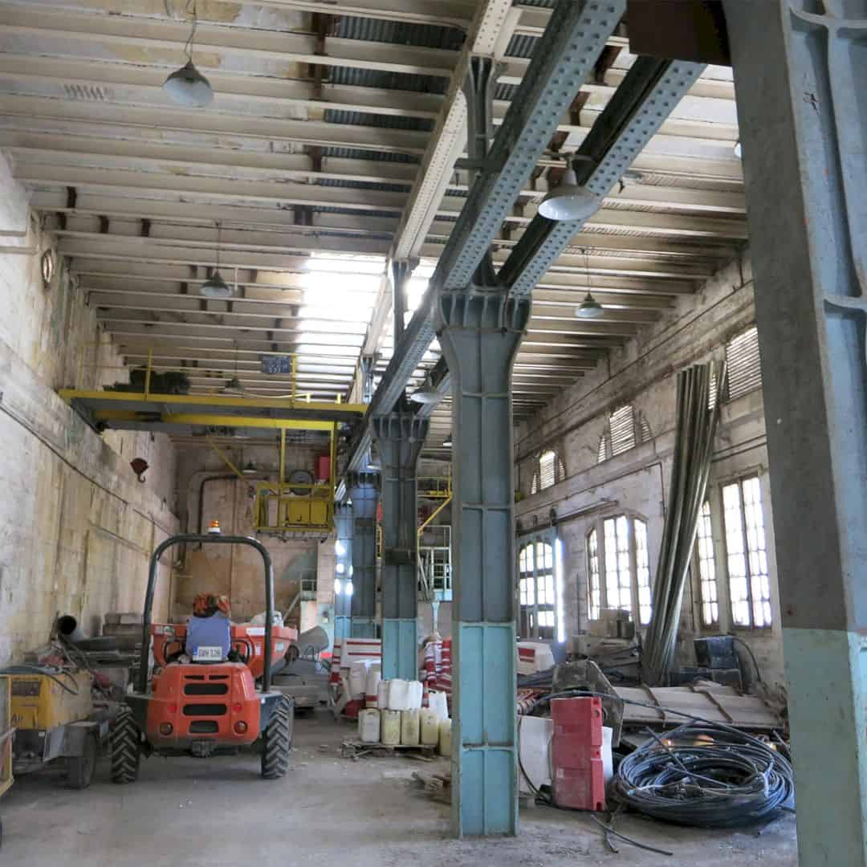
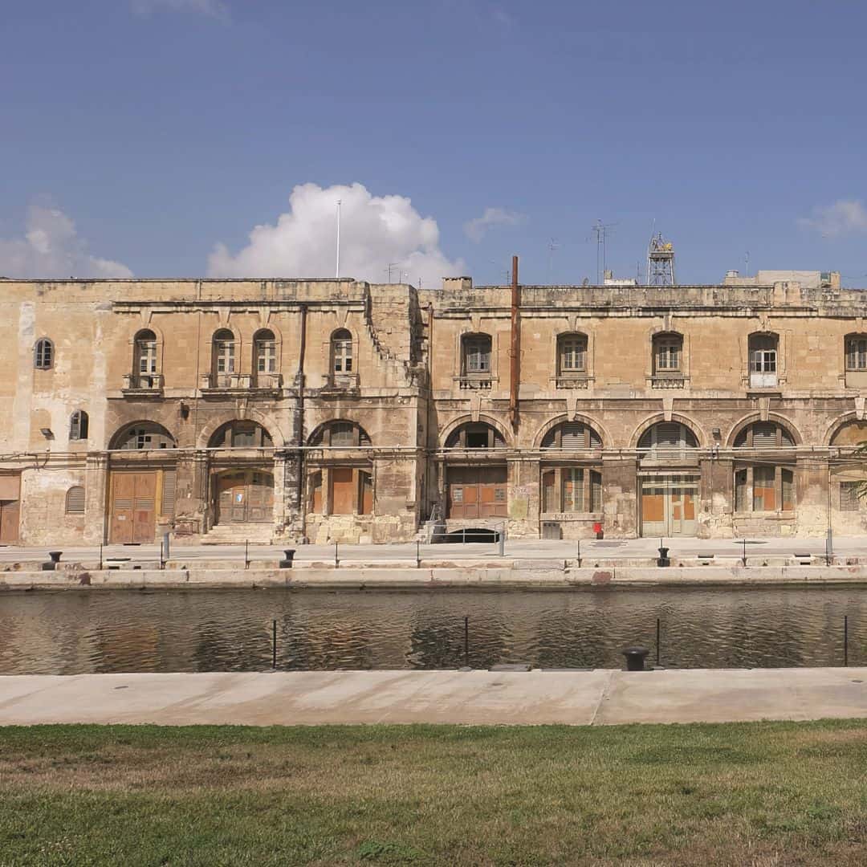
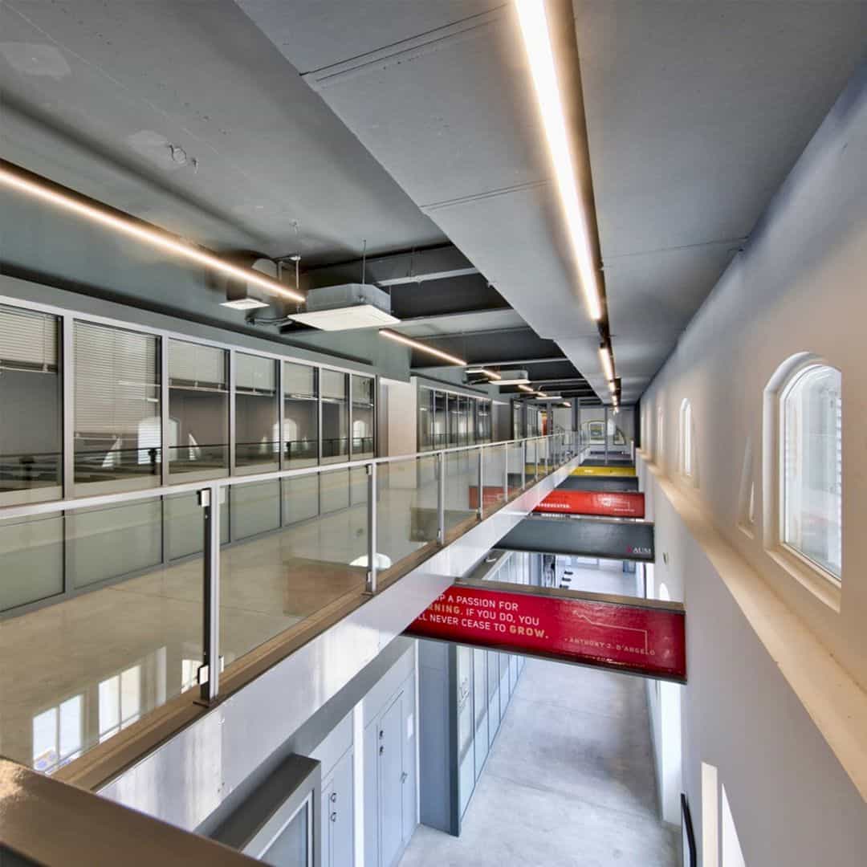
The main inspiration for AUM British Building Campus comes from the building’s rich industrial past. It is reflected in the intentionally exposed services of the building with a selection of raw materials to retain original structural elements. The harnessing of sustainable initiatives in various forms is an integral factor that shaped the restoration and rehabilitation of this historic building. The design incorporates the creation of some facilities through minor alterations and the construction of additional floors. The man behind this project is Edwin Mintoff, a professional designer who always has awesome and creative ideas.
7. YD 32 Ultrasonic Humidifier by Nicola Zanetti (Home Appliances Design Category)
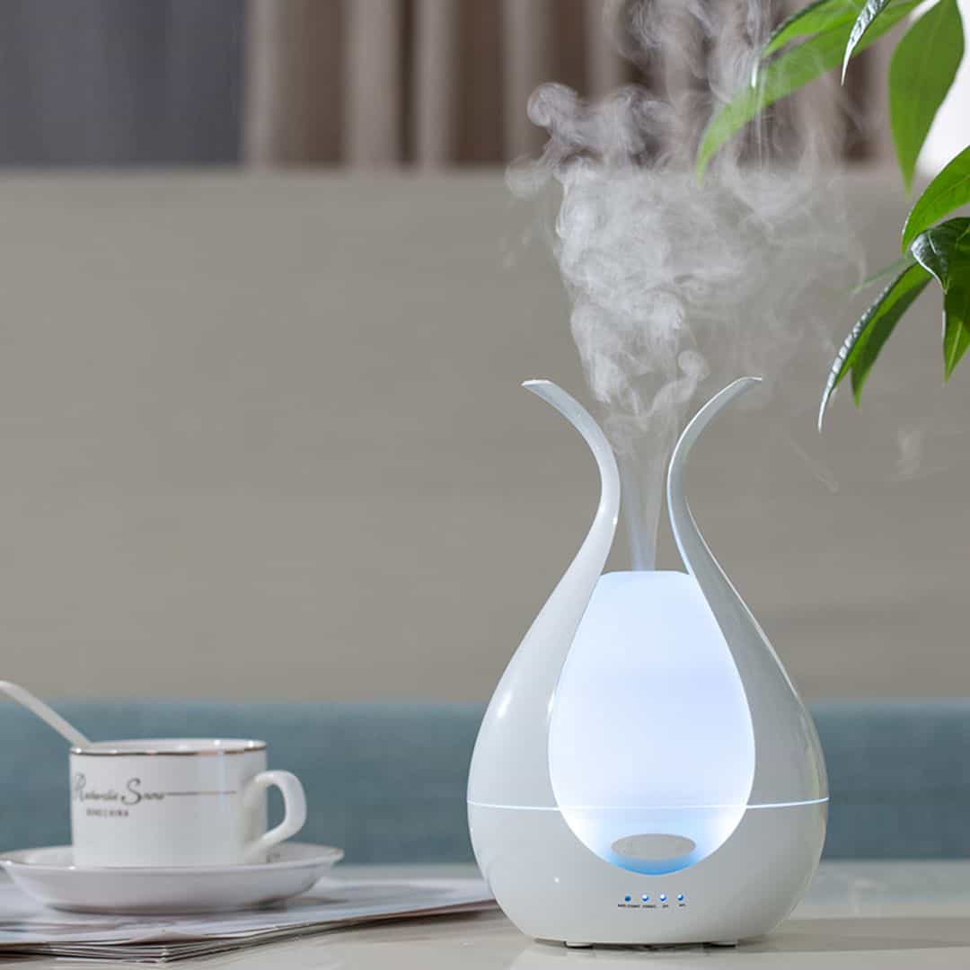
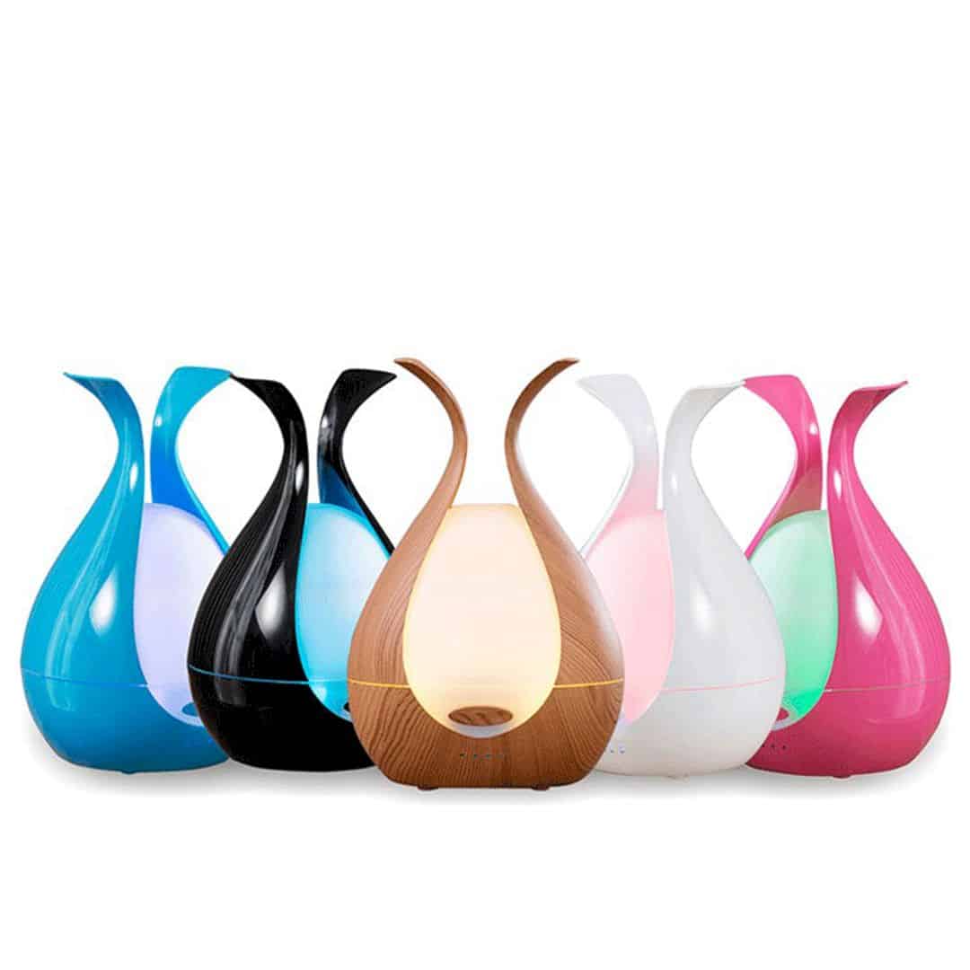
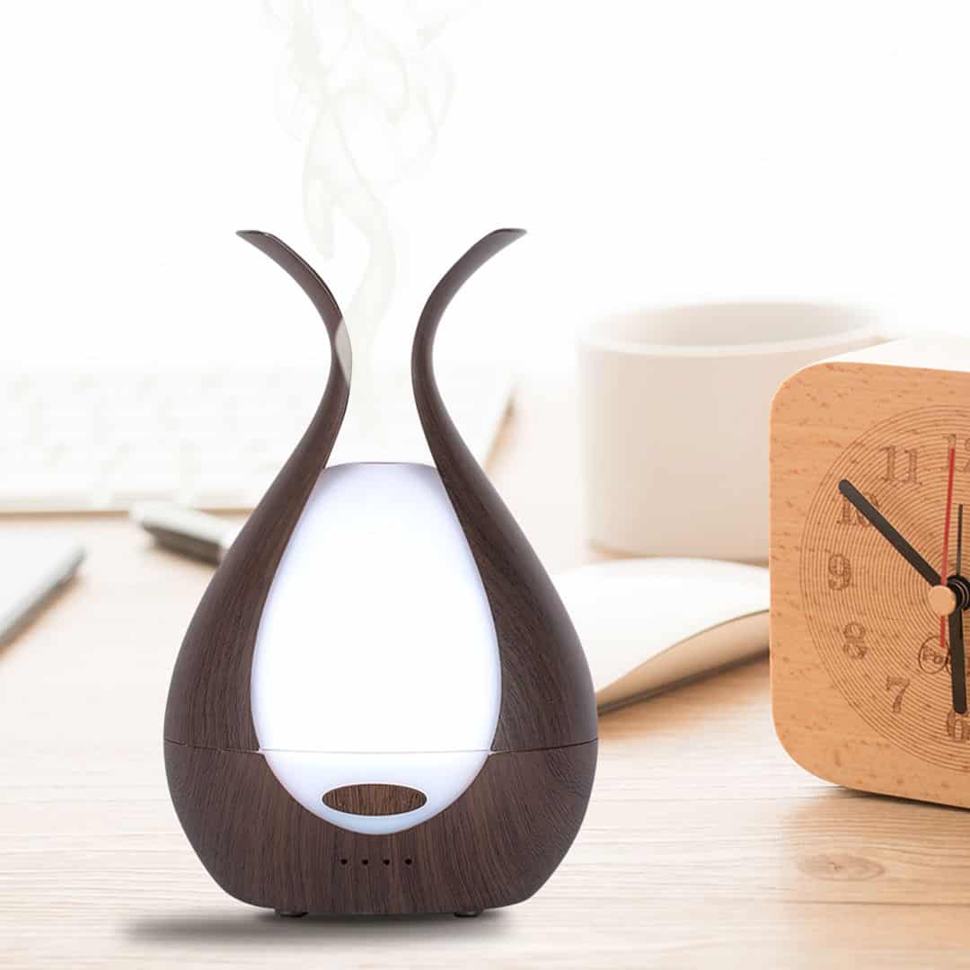
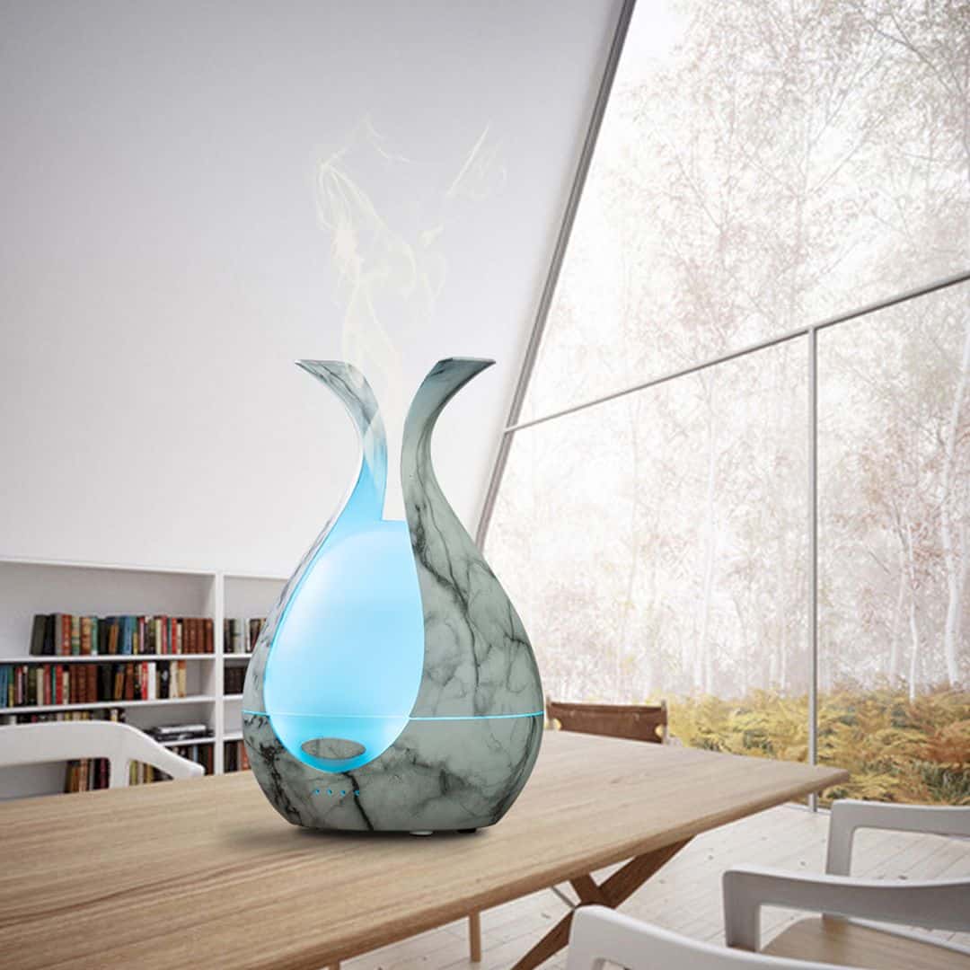
It is an ultrasonic humidifier that can connect the user to a relaxed mood, health, and nature. The shape idea of YD 32 Ultrasonic Humidifier comes from thinking about nature, flowers, and blossoms. The aroma relaxes your body, the soft light makes the atmosphere, and smooth lines help to get into the mood. It vaporizes the water and the essential oils to create a mist in the air while the RGB led light to create a color therapy with the help of the oil perfume as aromatherapy. It is one of the best products designed by Nicola Zanetti from an Italian agency called Segnoinverso.
8. Energola Side Shutter for Pergola by Jaroslaw Markowicz (Building Materials and Construction Components Design Category)
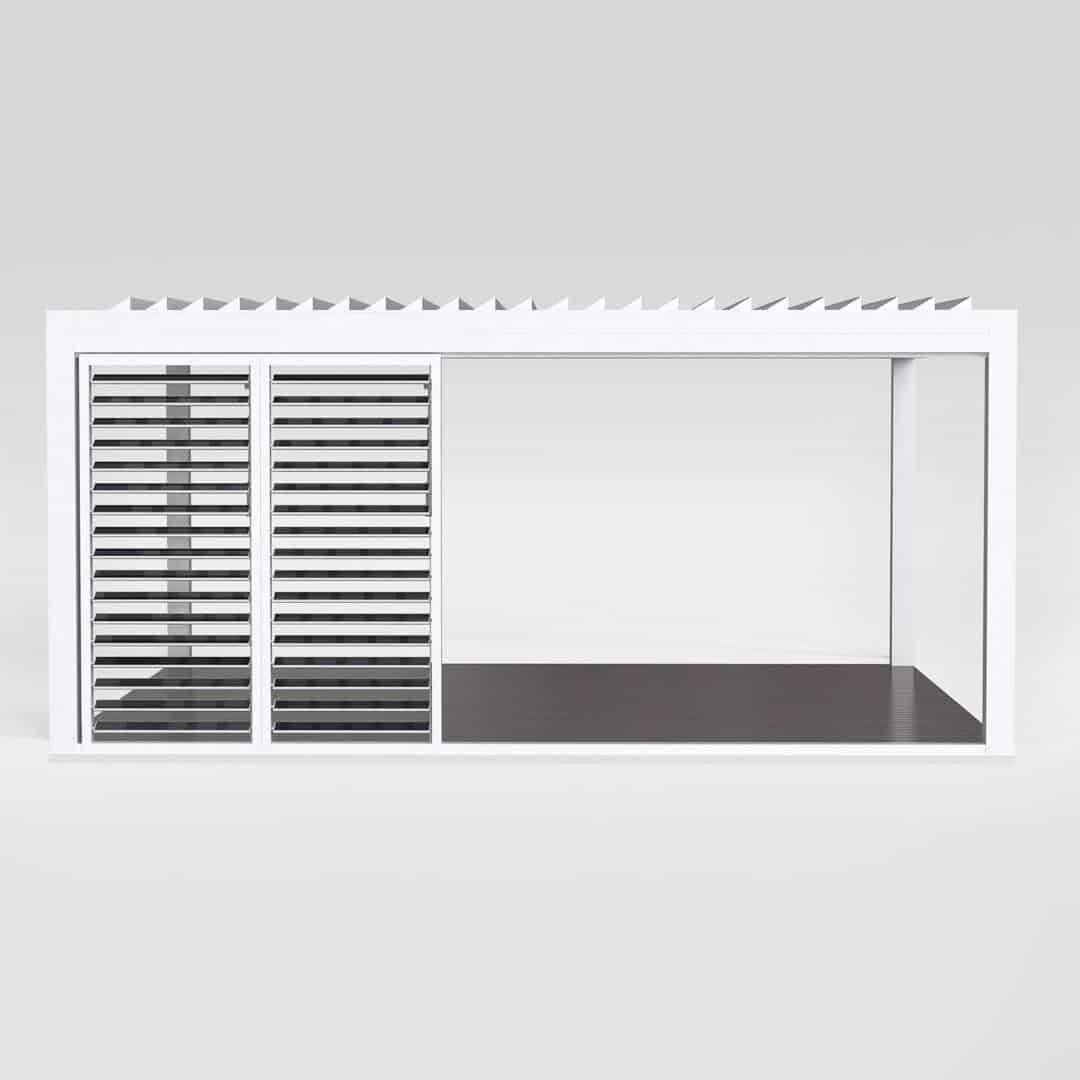
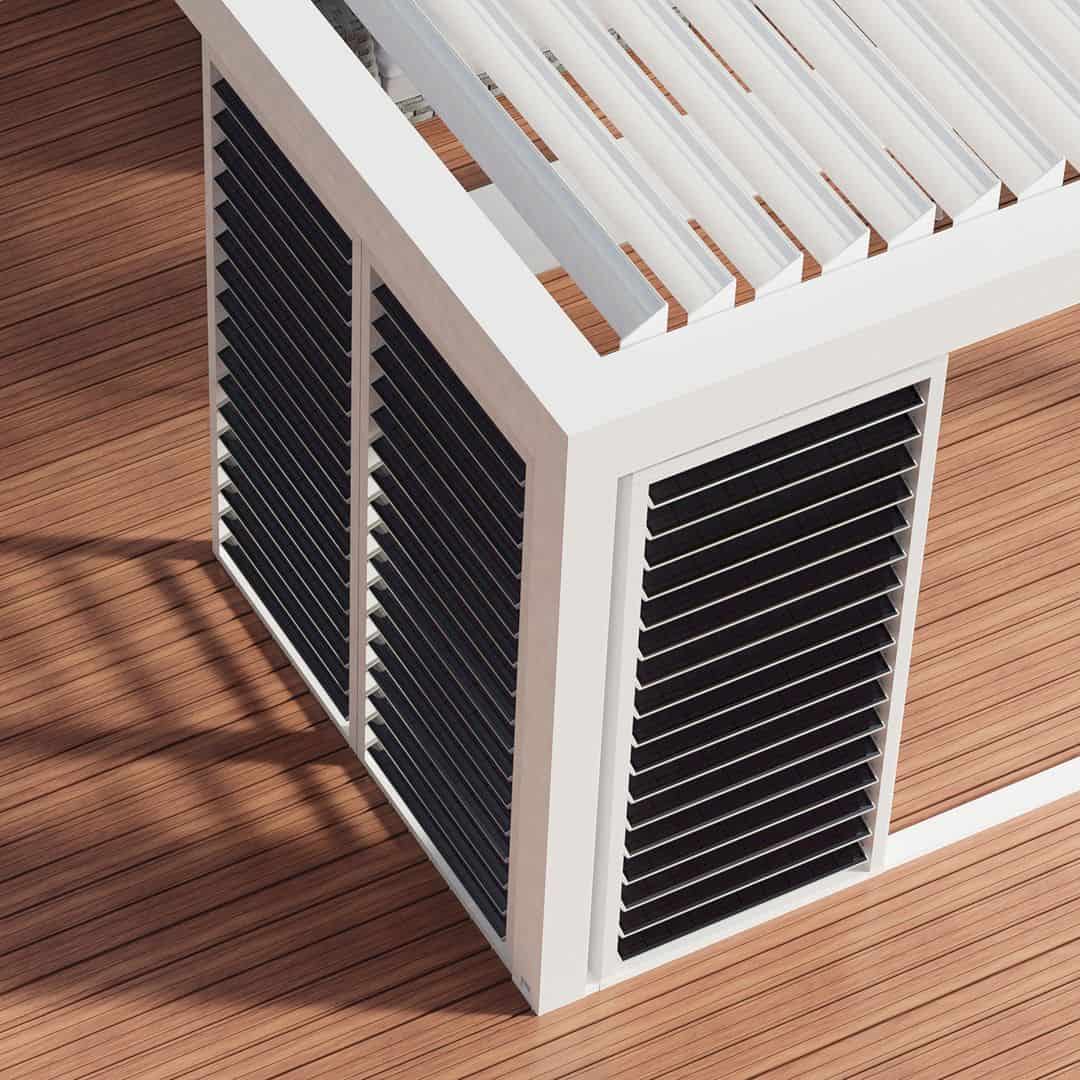
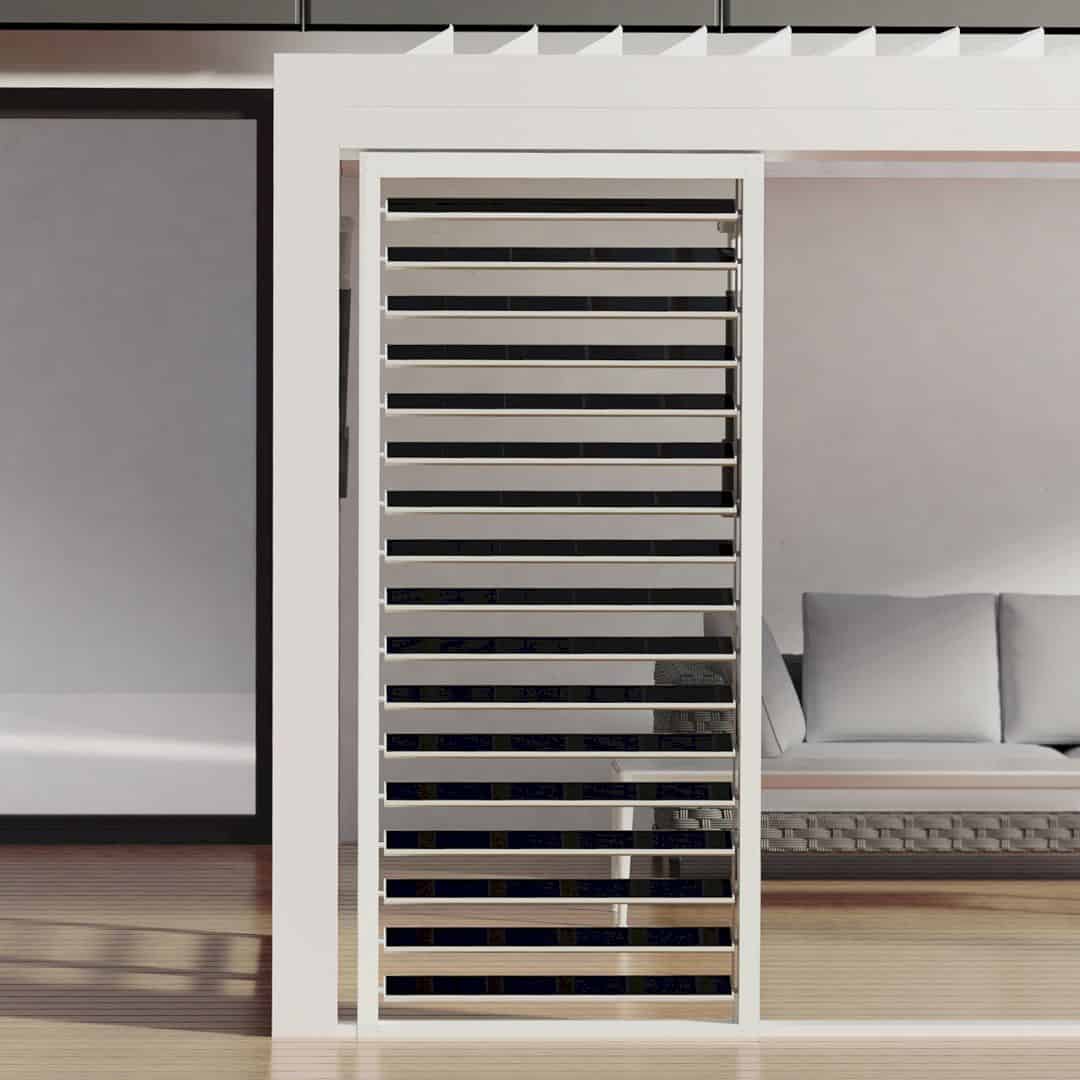
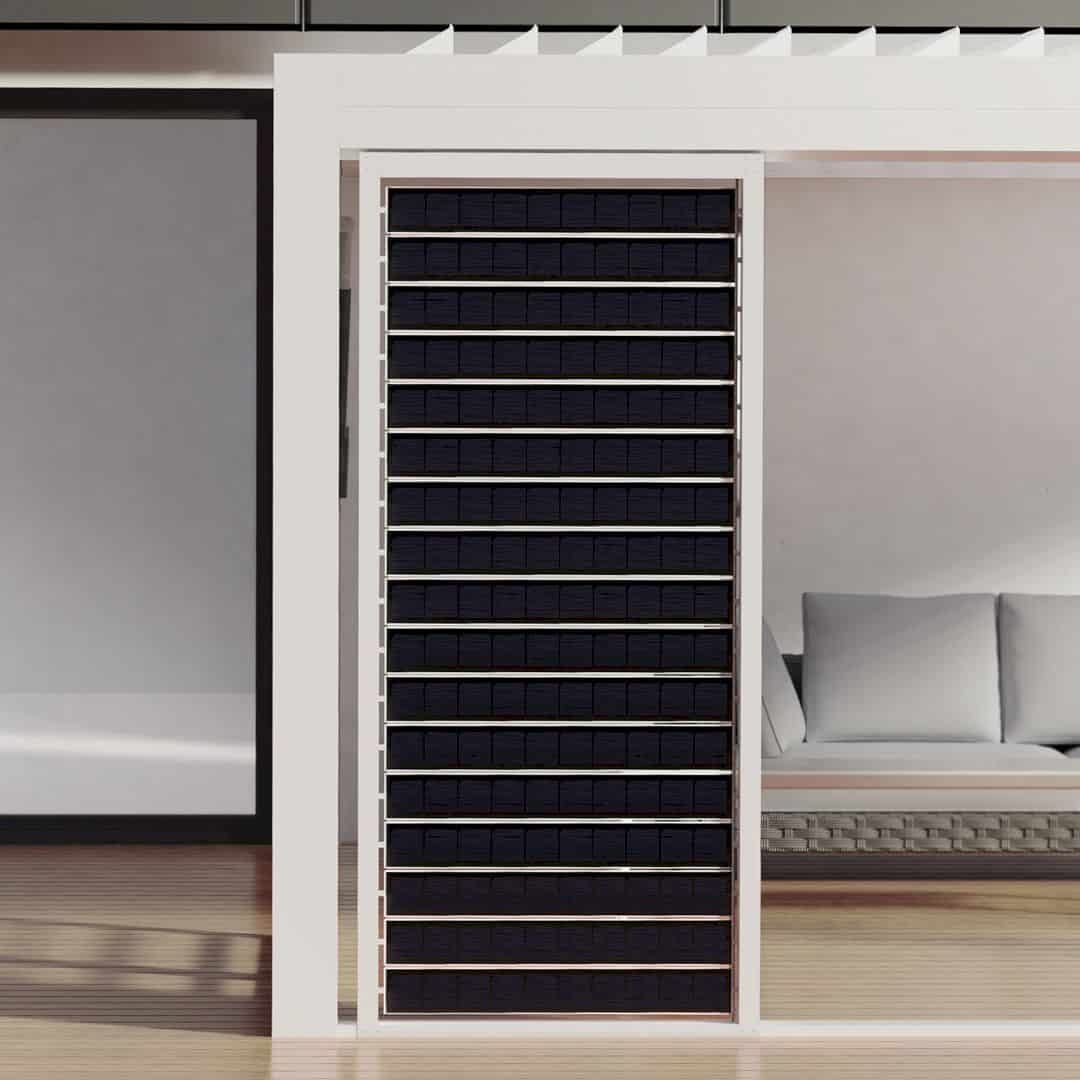
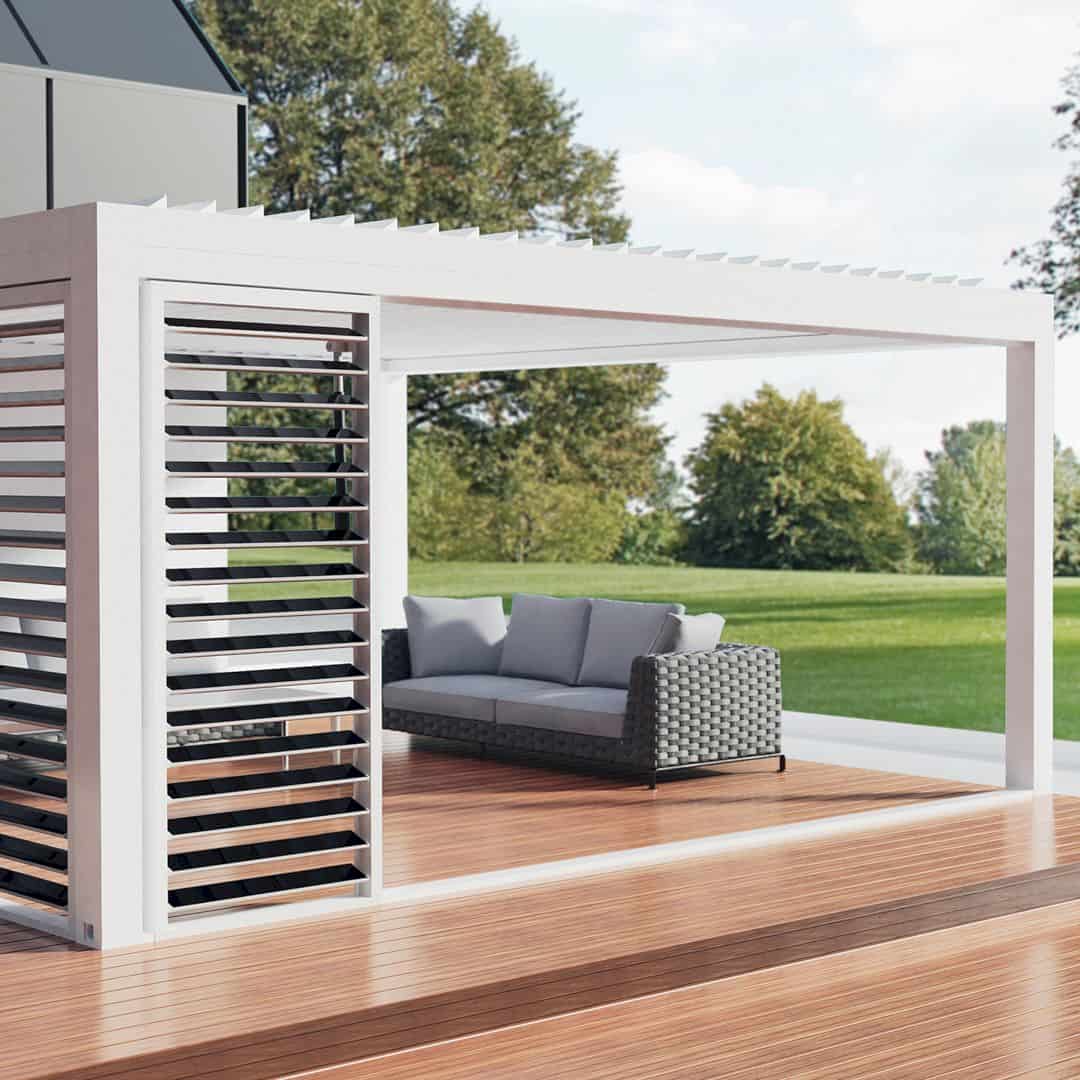
This product comes as a solution that uses the sun to produce energy by definition protects against the sun. Energola Side Shutter for Pergola is a multi-functional product dedicated to pergolas, balconies, and large glazed spaces which also produces energy. Each wing has a micro photovoltaic panel that rotates that can be adjusted to the sun and wind protection while the mobile energy functions are powered by clean solar energy. It is an awesome moving product that adapts to current needs designed by Jarosław Markowicz from Enovio.
9. Atgbeyond Xi’an W Xi’an W by Lin Lin (Arts, Crafts and Ready-Made Design Category)
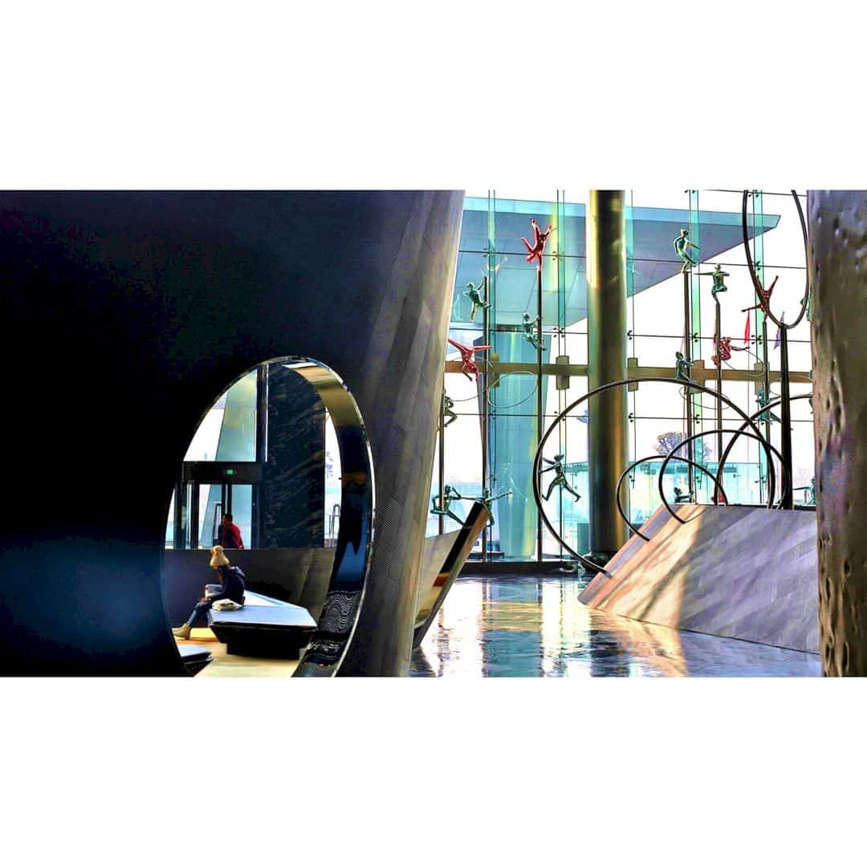
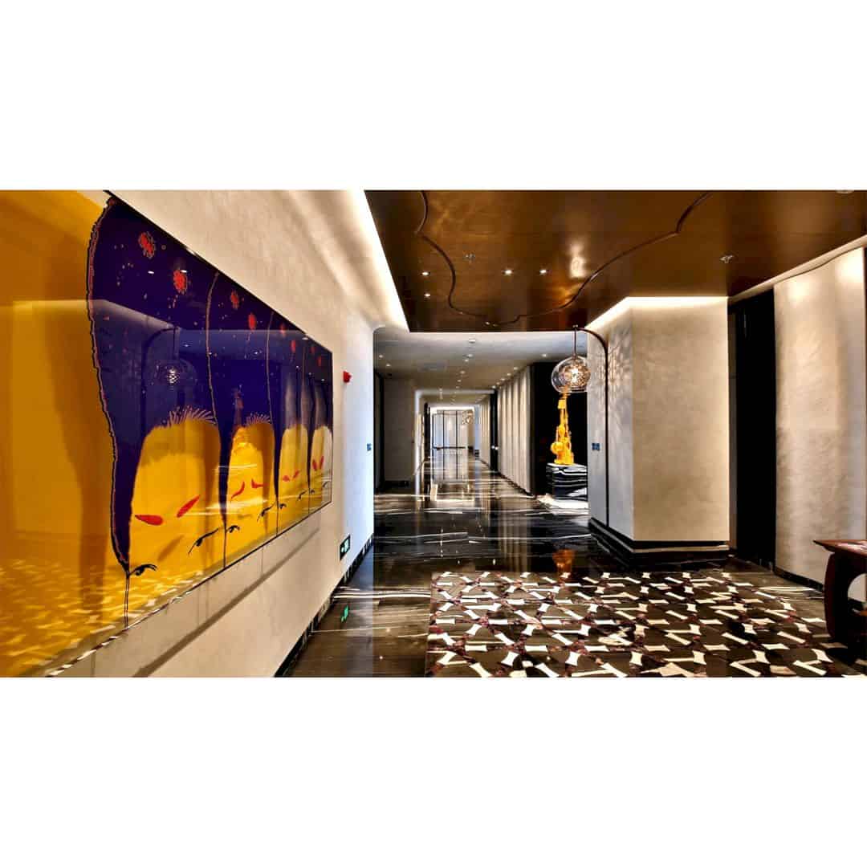
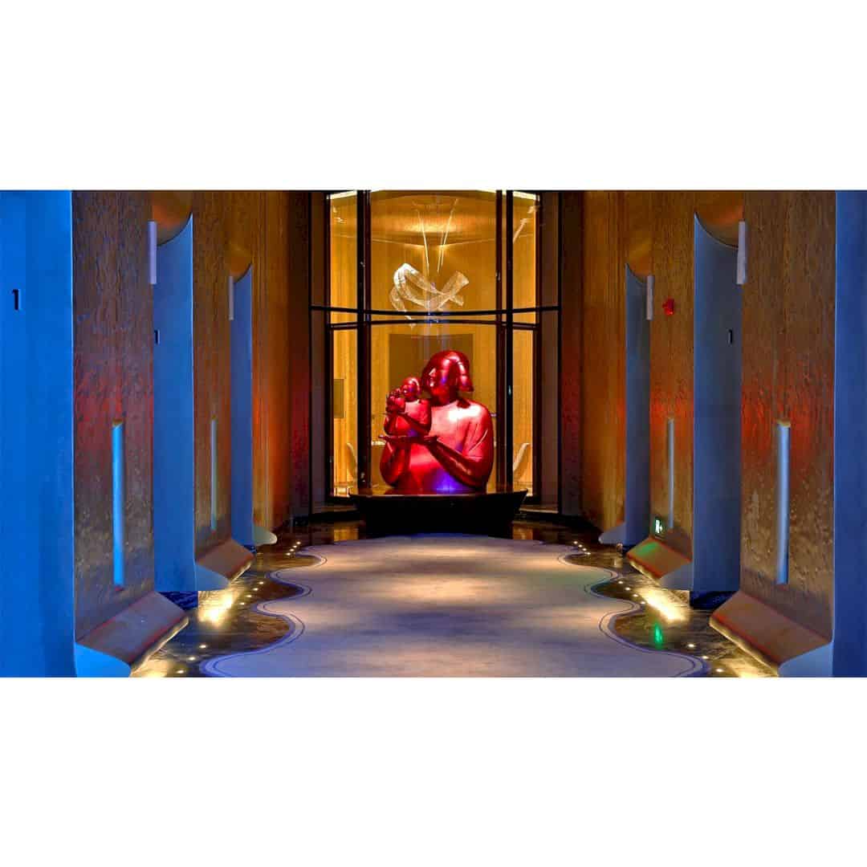
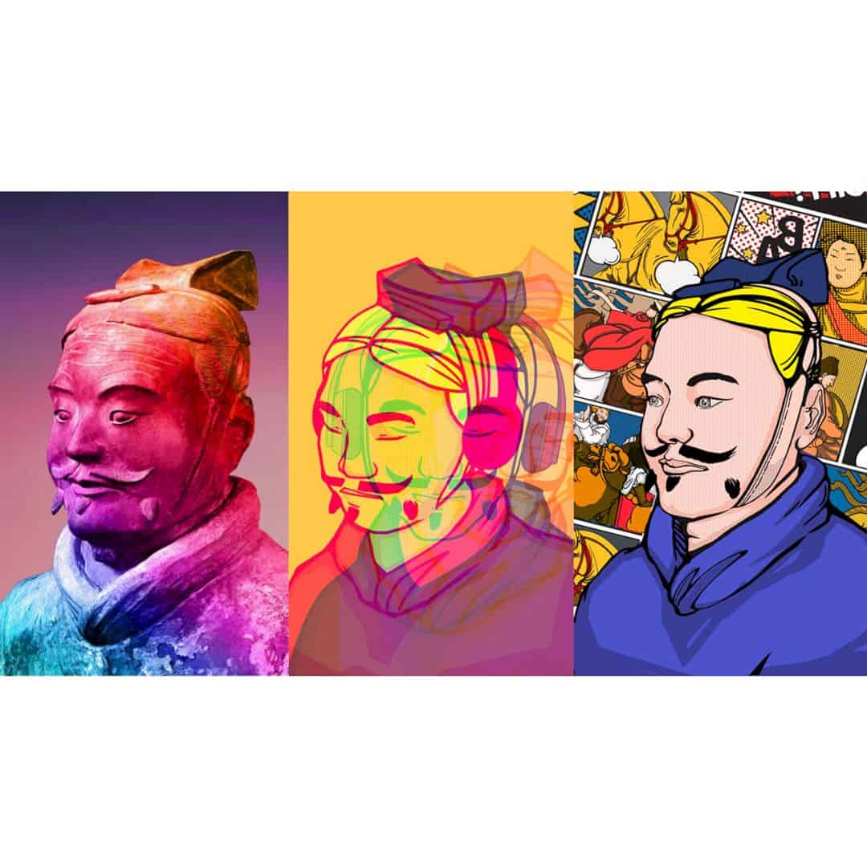
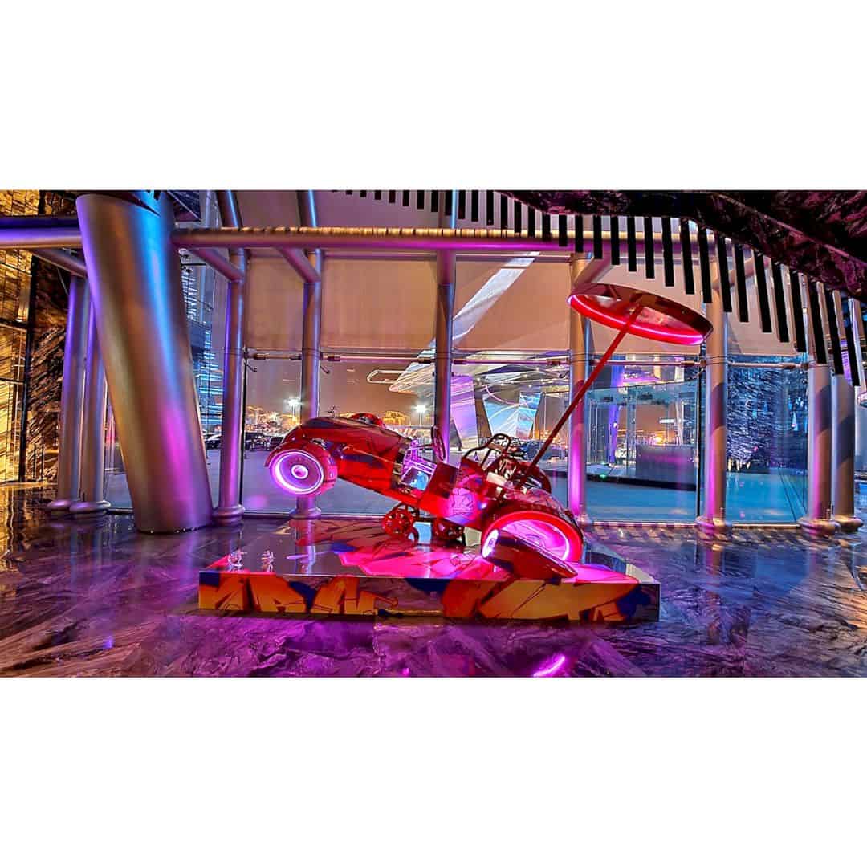
In order to provide the Marriott Group W hotel with artworks, Atgbeyond Xi’an W Xi’an W is designed strat from unique design creation to implementation and installation to the on-site space. All sculptures, installations, paintings are just still in their position inside the hotel. When the guests travel through, they will find there is a subtle link between all the works. These artworks are all inspired by the culture of Tang Dynasty and perform in a modern way, the hot spot for W hotel designed by Lin Lin. He is a professional designer from China that has many years of experience in art creation.
10. The Tiny House Multifunctional Traveling Bar by Gradient Experiential (Event and Happening Design Category)

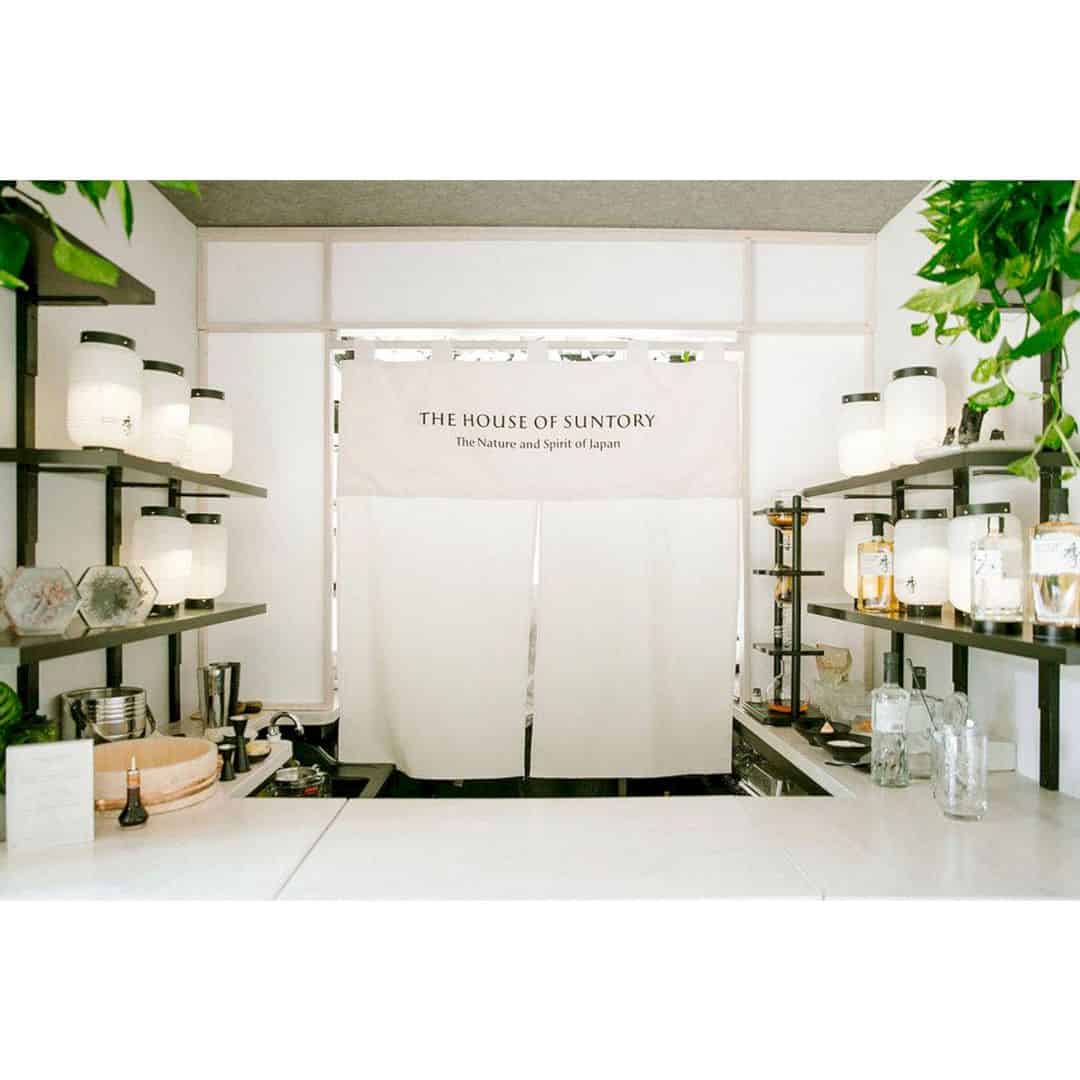
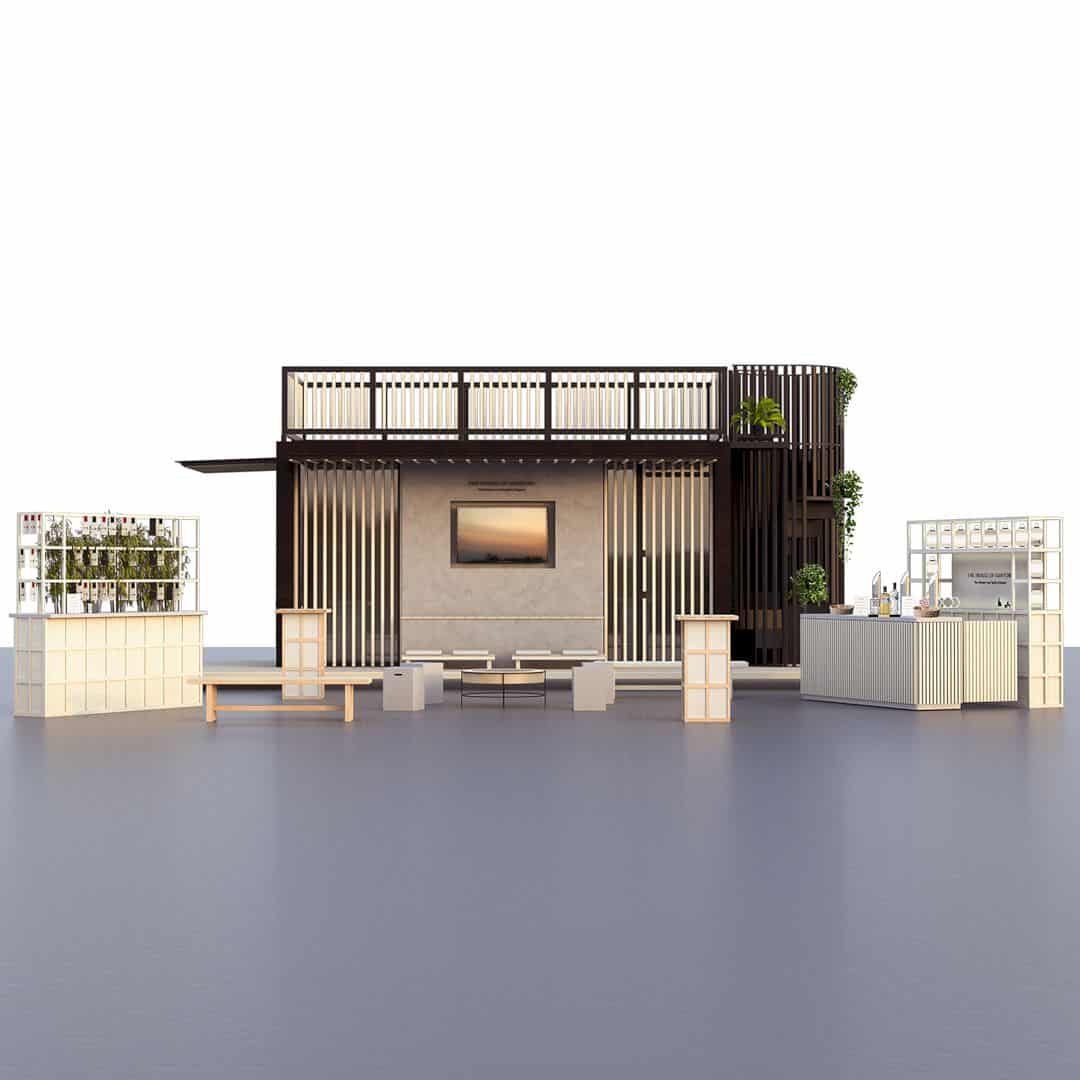
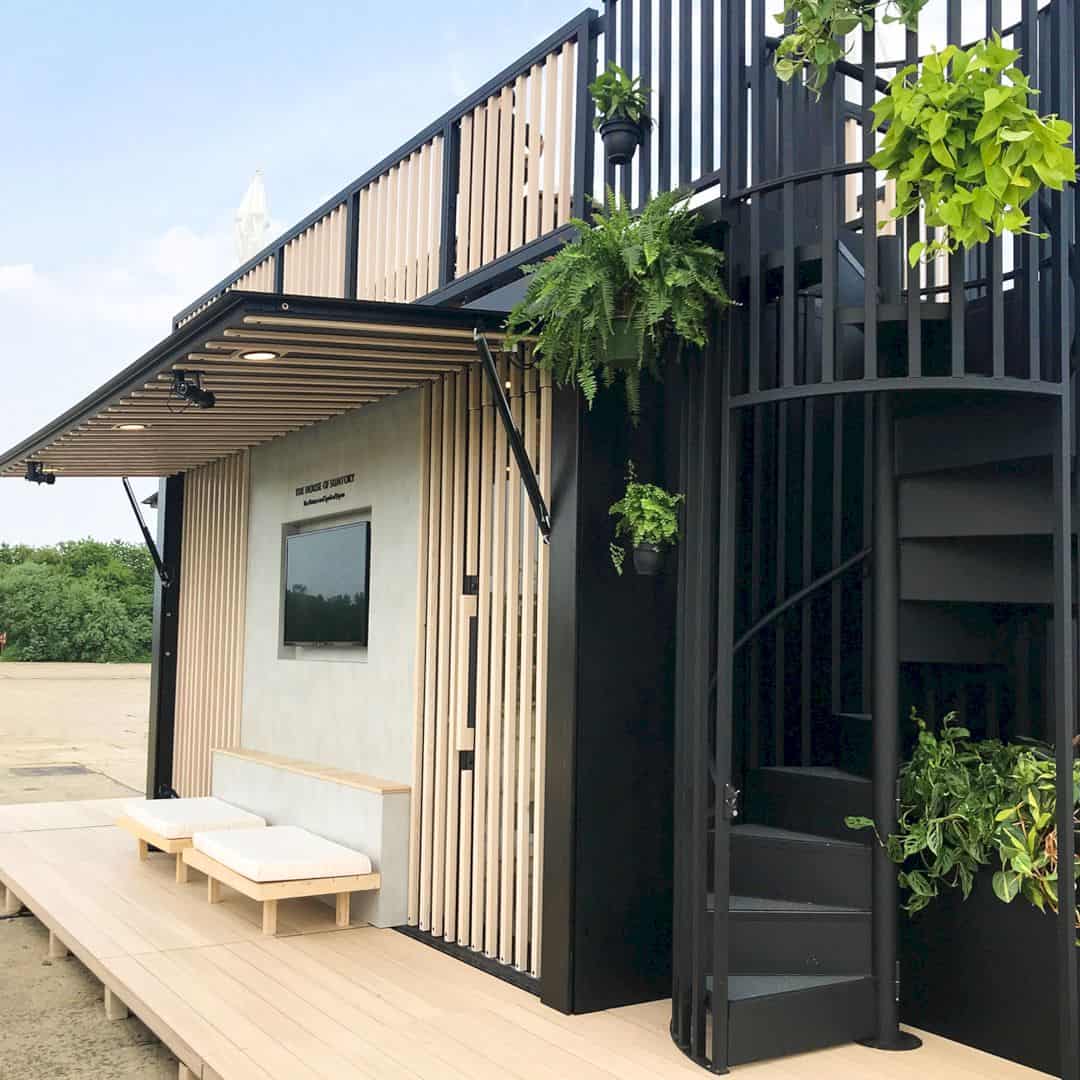
The Tiny House Multifunctional Traveling Bar is designed to provide an experience that captures the spirit of the brand and the attention of event-goers. A sustainable and progressive tiny house is transformed into a transportable and elegant Japanese bar. Inside the house, two micro bars serve cocktails in an intimate setting while the hospitality lounge outside features a highball bar for guests. There are also some interactive elements outside the house such as a kinetic sand table, a bamboo wishing tree, lounge furniture, and so on. Designed to be a zen and calming experience for guests, this project is an awesome creation by Gradient Experiential, a design agency from the United States of America.
11. Waterfront Pearl Waterfront Park by Yun Du (Urban Planning and Urban Design Category)
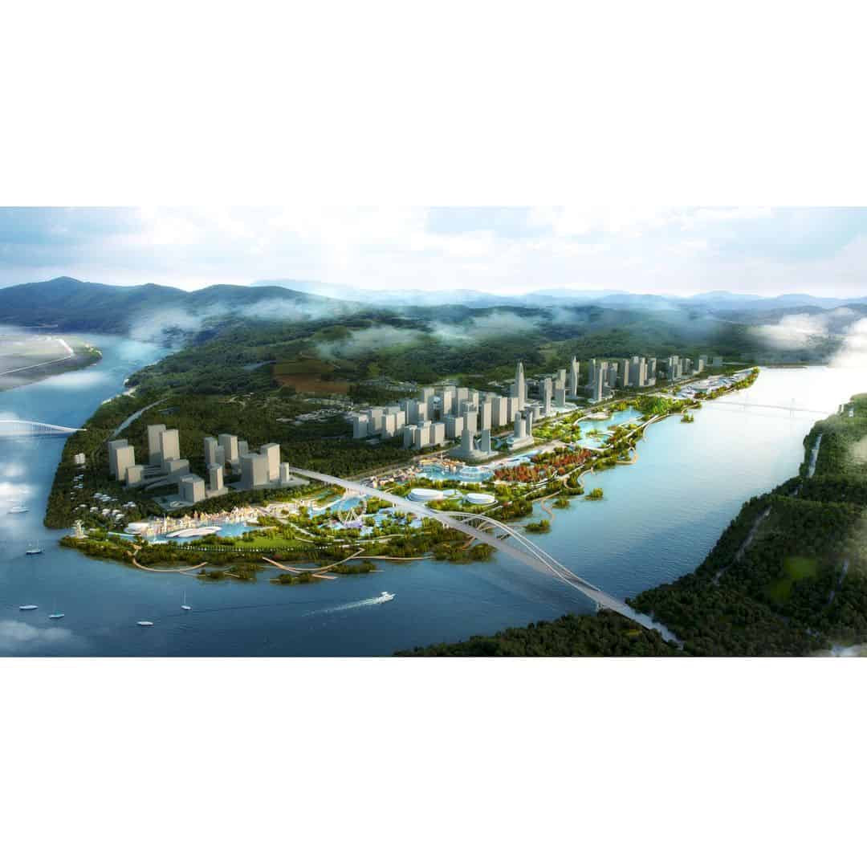
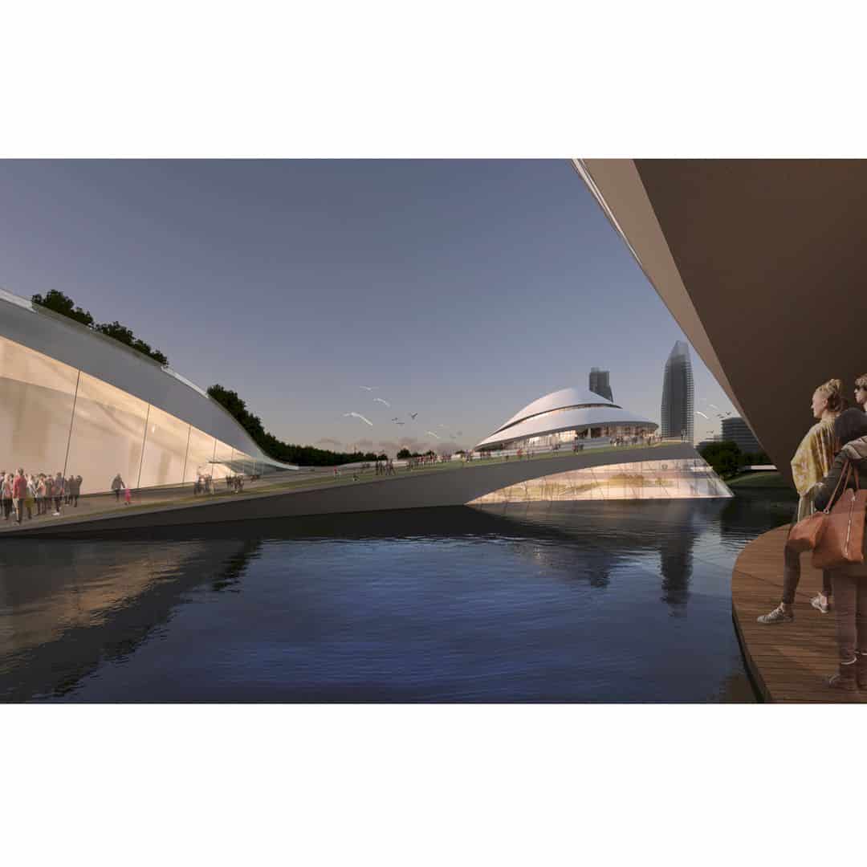
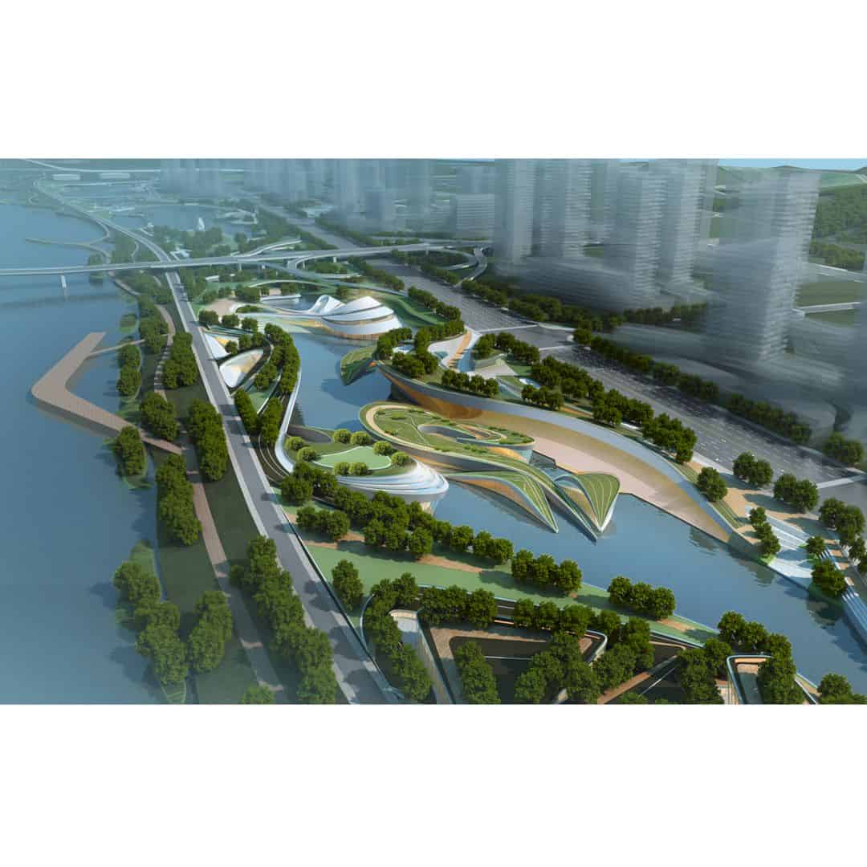
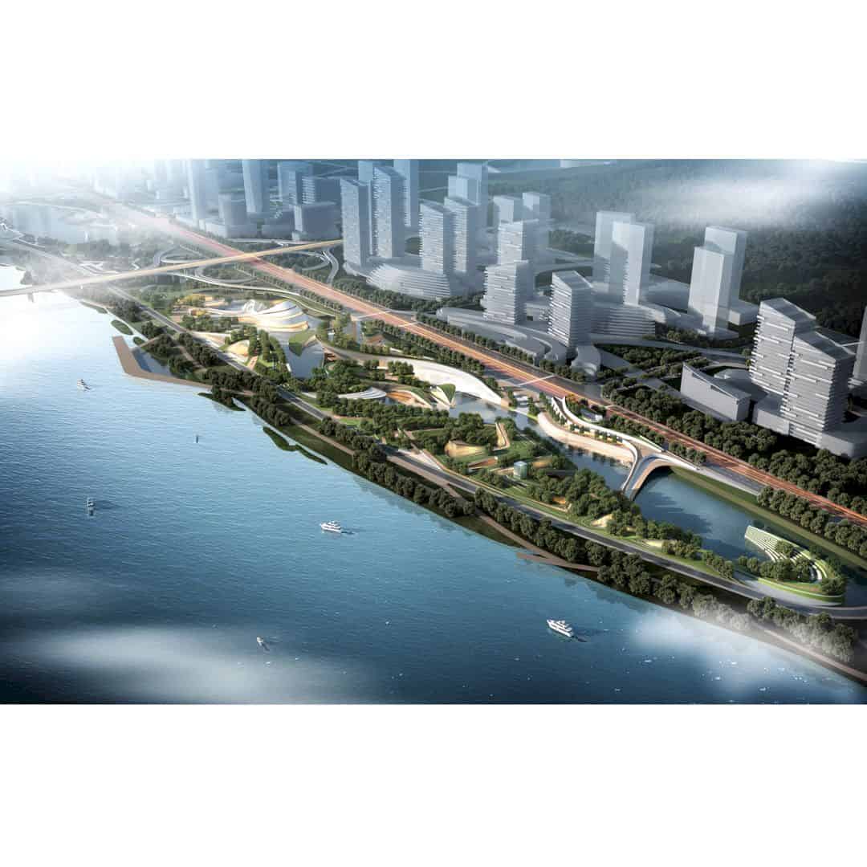
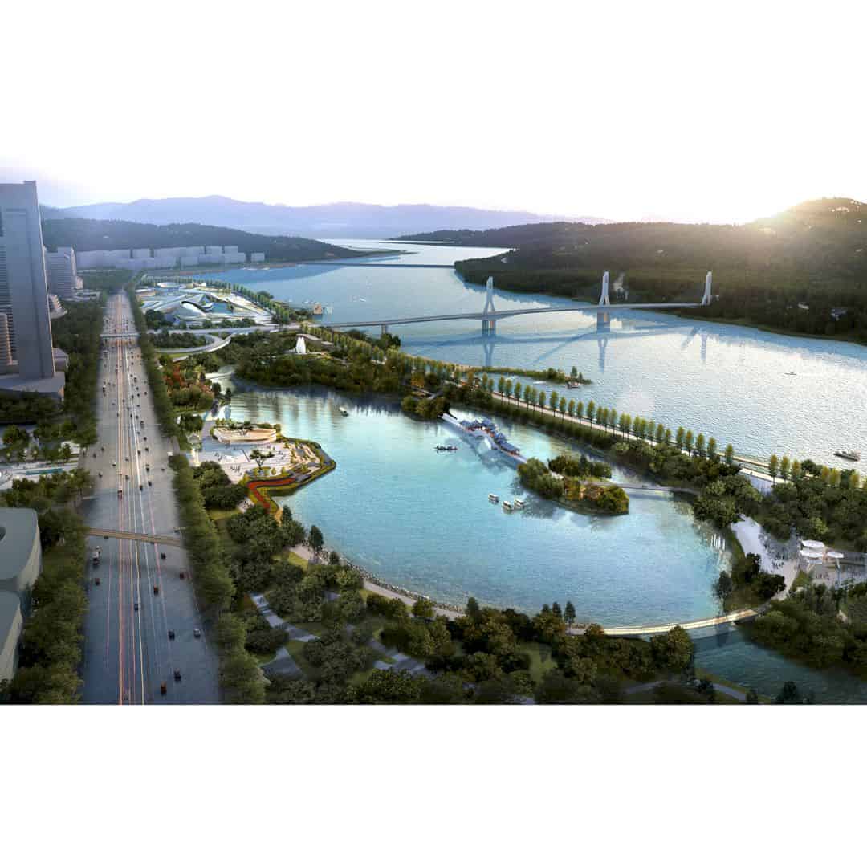
The design of Waterfront Pearl Waterfront Park uses the traditional and modern design methods to create the feature with the prospect of the water in the city and the city on the water. The project site narrates the story of Da Yu controlling the Floods and it continues the spirit of floods control, creating a cultural card for the integration of water. The aims of the design are to create the authenticity and uniqueness of the area and the characteristic tourism destination. It brings sustainable development impetus to the city and forms the core engine to drive urban development. It is an awesome urban planning design created by Yun Du, a creative designer from China.
12. HK Port Passenger Clearance Building Cross Border Crossing Facility by Aedas (Architecture, Building and Structure Design Category)
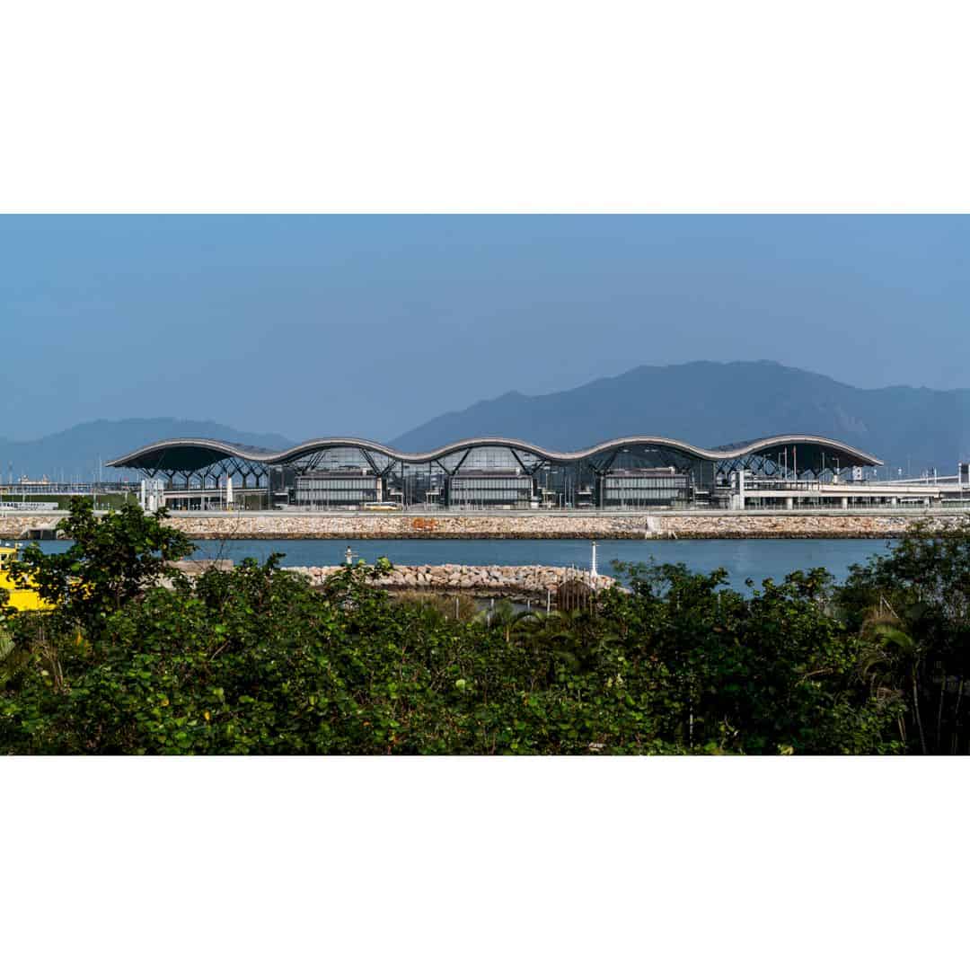
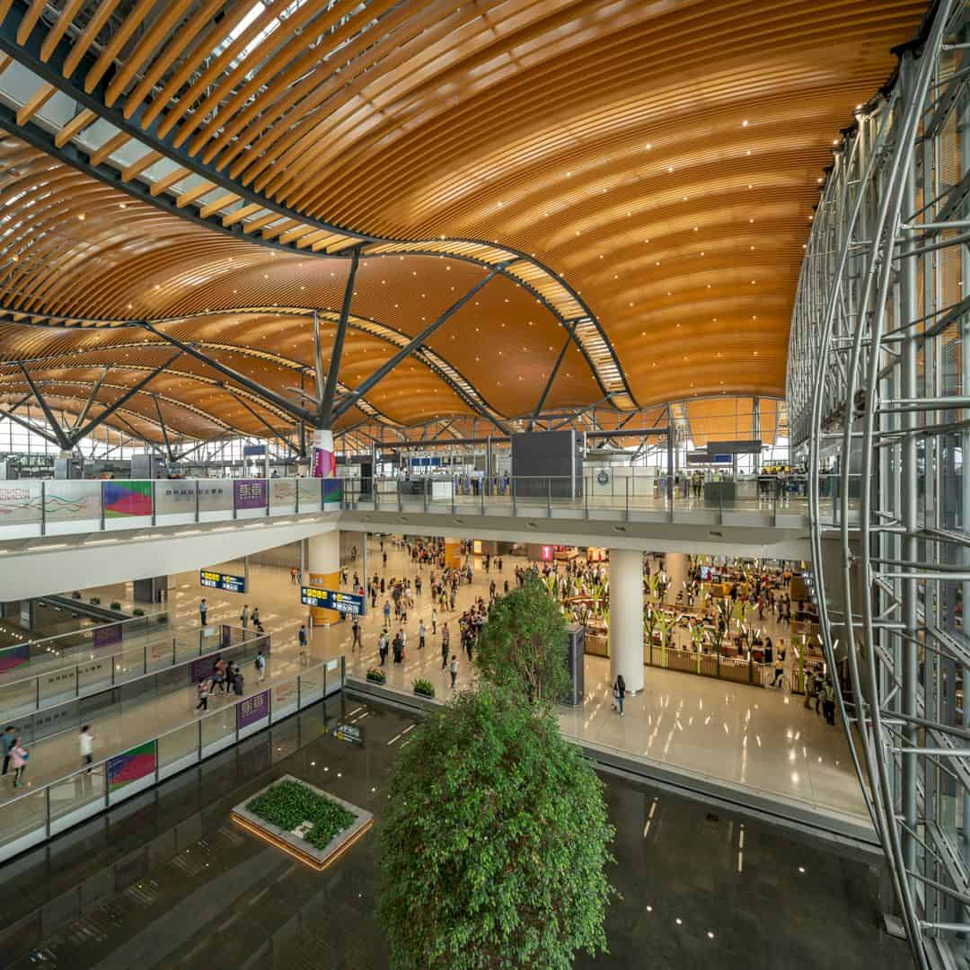
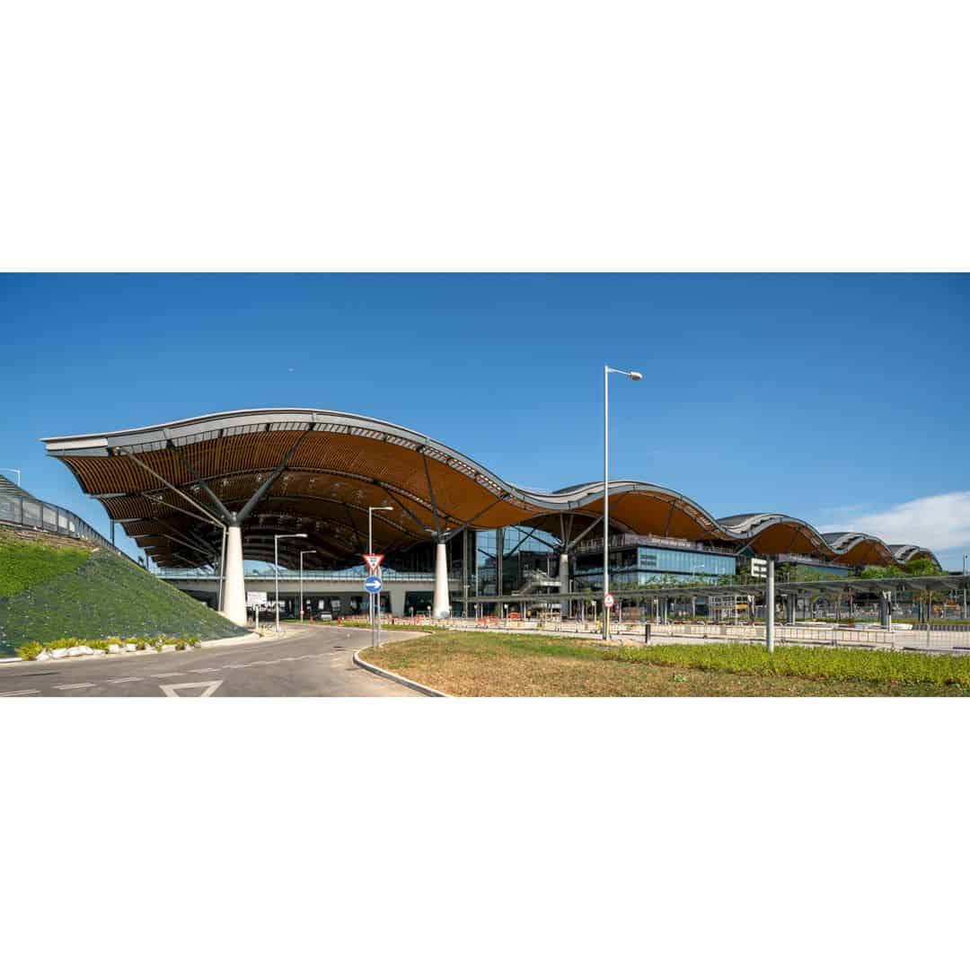

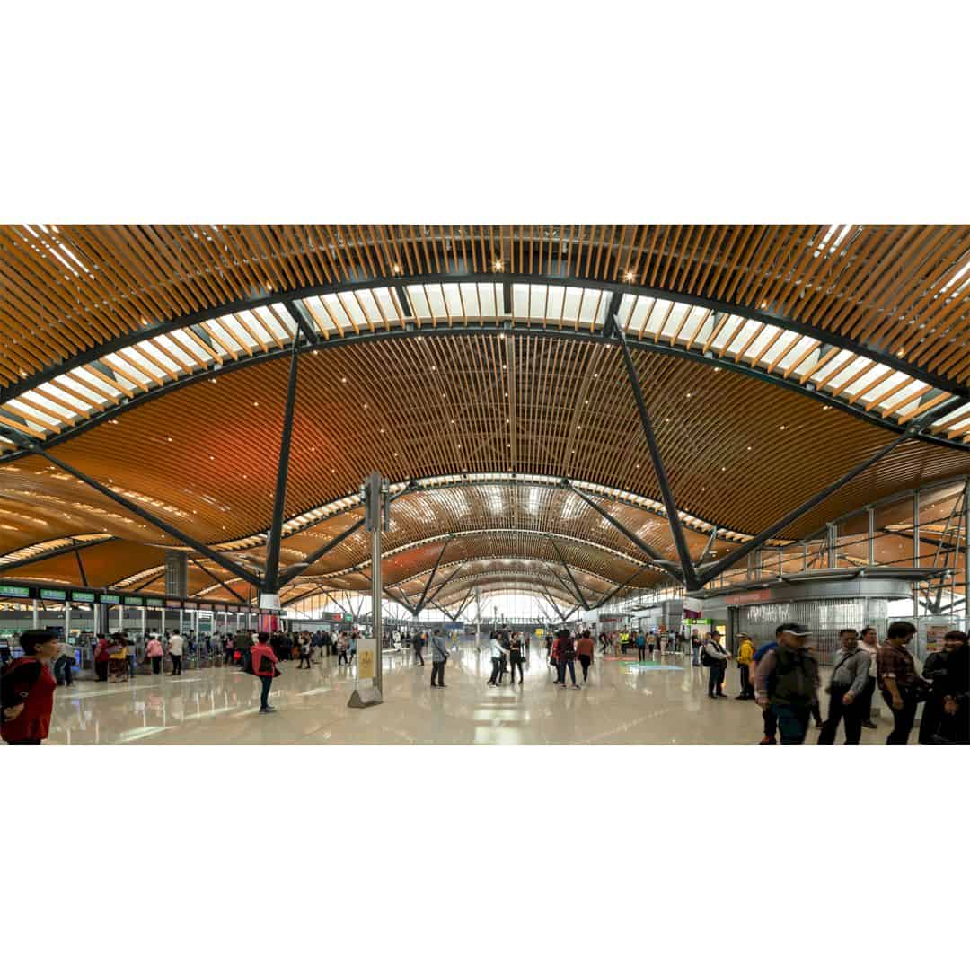
HK Port Passenger Clearance Building Cross Border Crossing Facility serves as a transportation hub to provide clearance facilities, especially for passengers and goods. The aim of this project is to create a new landmark building that reflects Hong Kong as a vibrant global and metropolitan city including a gateway to Hong Kong to serve the western part of Pearl River Delta. It is a new ‘front door’ celebrating travel and surrounded by water with views to a natural skyline of evergreen hills and mountains. Opened in October 2018, this project is designed by Aedas, a design agency from Hong Kong (China).
13. Tangxing No.5 Residential House by Saiwen Liu (Interior Space and Exhibition Design Category)
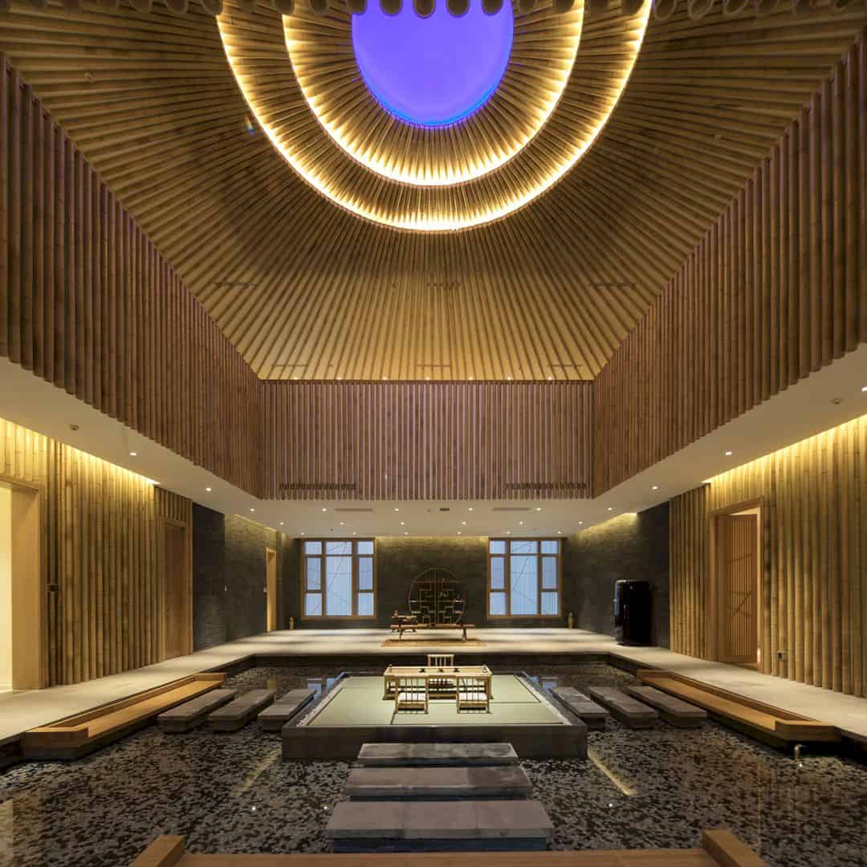
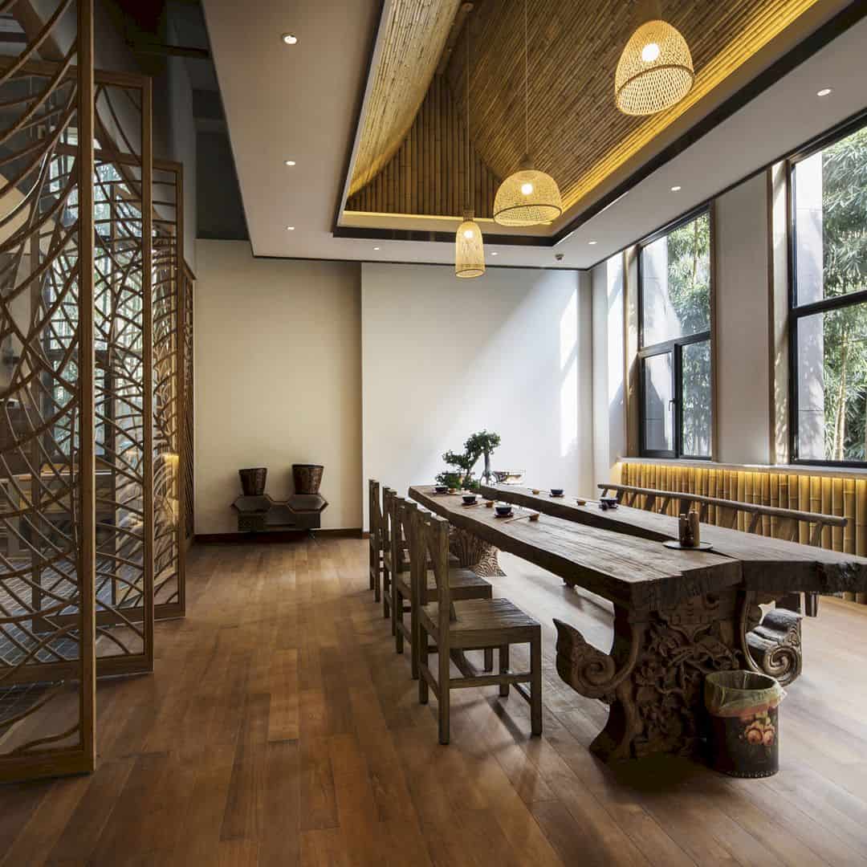
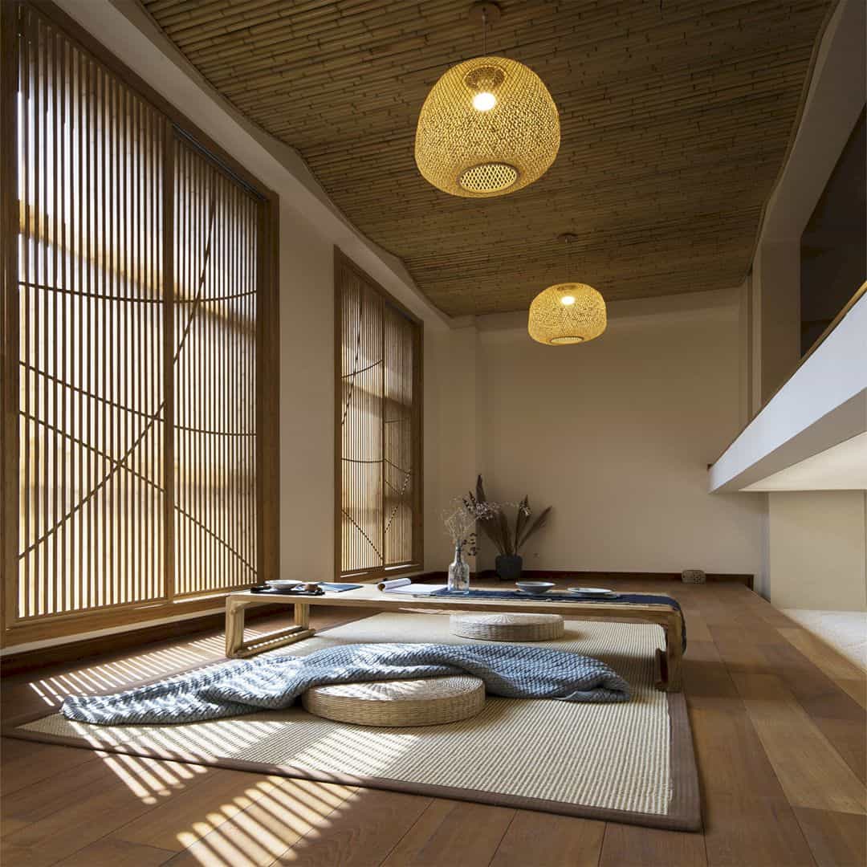
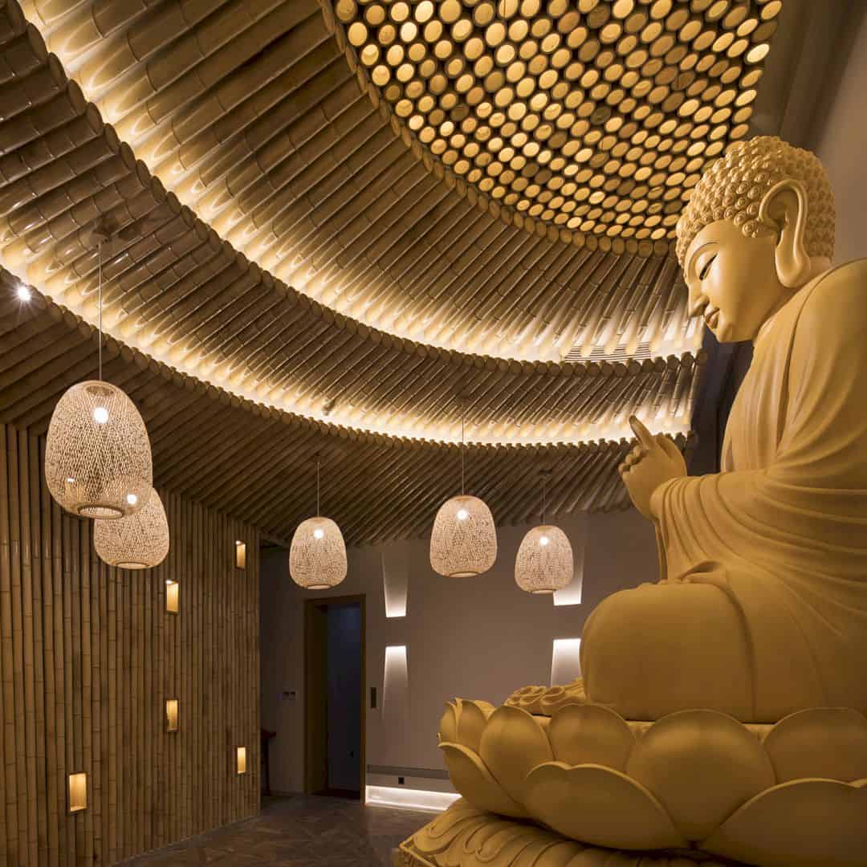
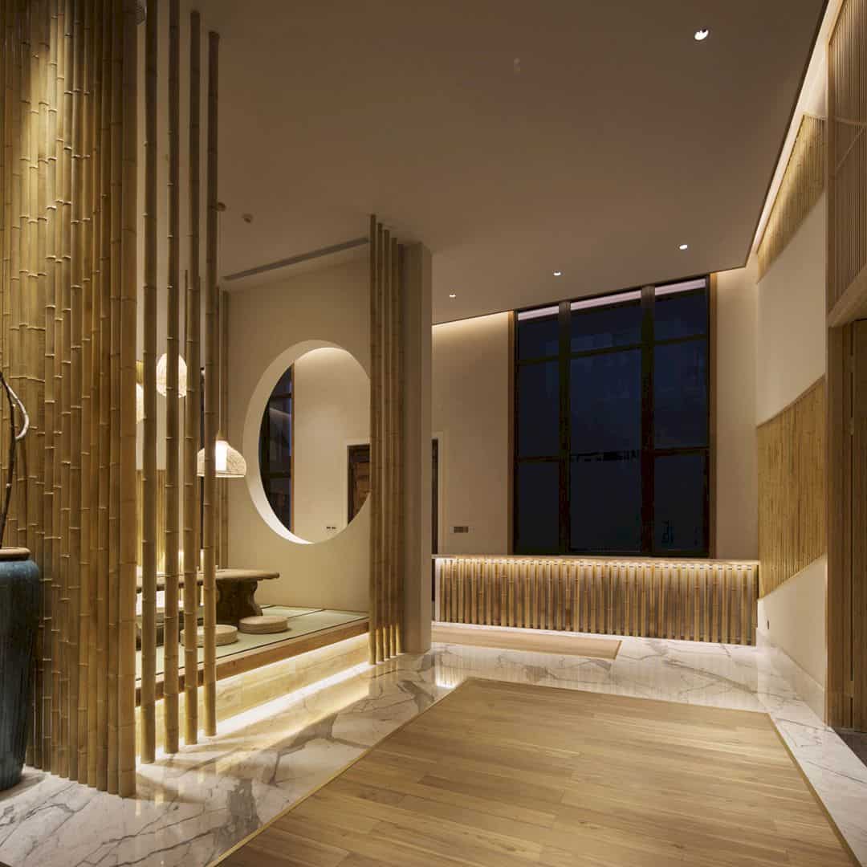
The designer tries to utilize low-cost natural materials into the design in Tangxing No.5 Residential House due to concerning the environmental pollution and reduction of natural resources. Plenty of Moso bamboo will be used for interior decoration as unique merit of this case design. The design aims to alter the original void and dull space into a comfortable and luxuriant place, adopting scattered space and planar separator. Moso bamboo generally is 3 to 5 years old with an ability to conserve water is 30%-45% higher than that of Chinese fir. This residential house is designed by Saiwen Liu from U-Find International Design & Consulting Company.ltd.
14. Andalucia Tapas Restaurant and Bar by Blenheim Design (Hospitality, Recreation, Travel and Tourism Design Category)
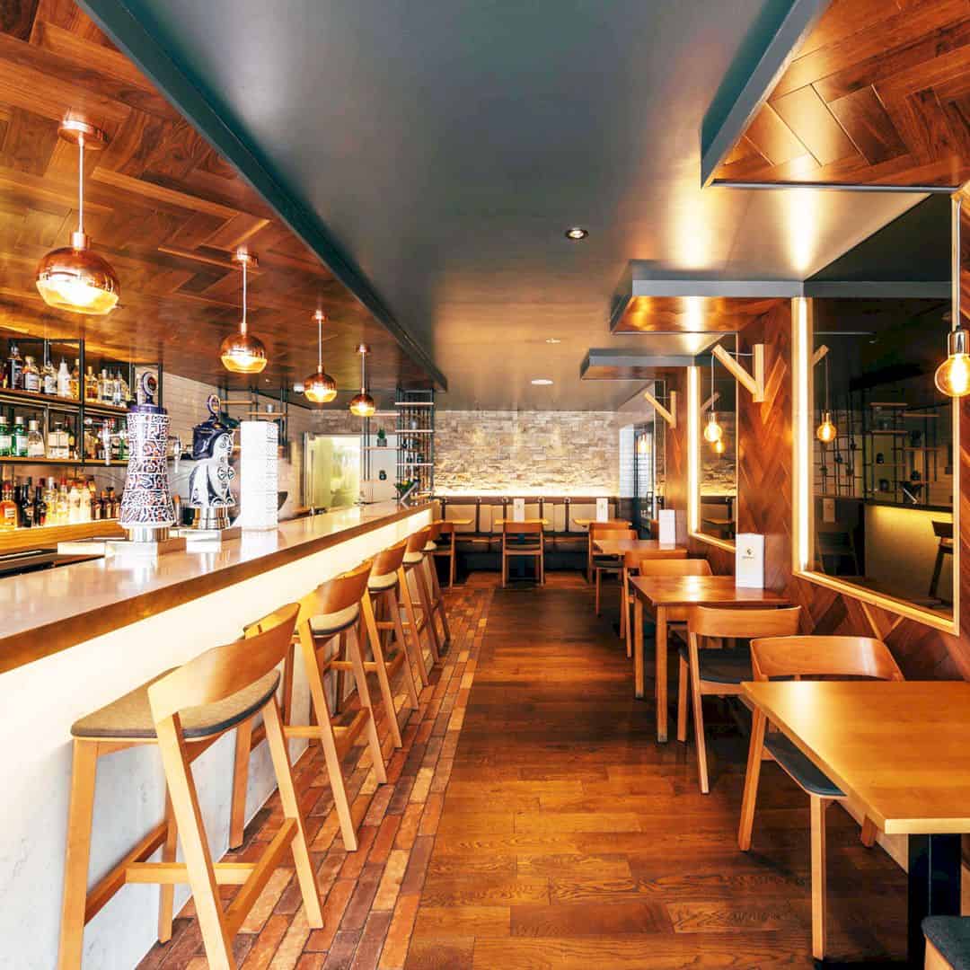
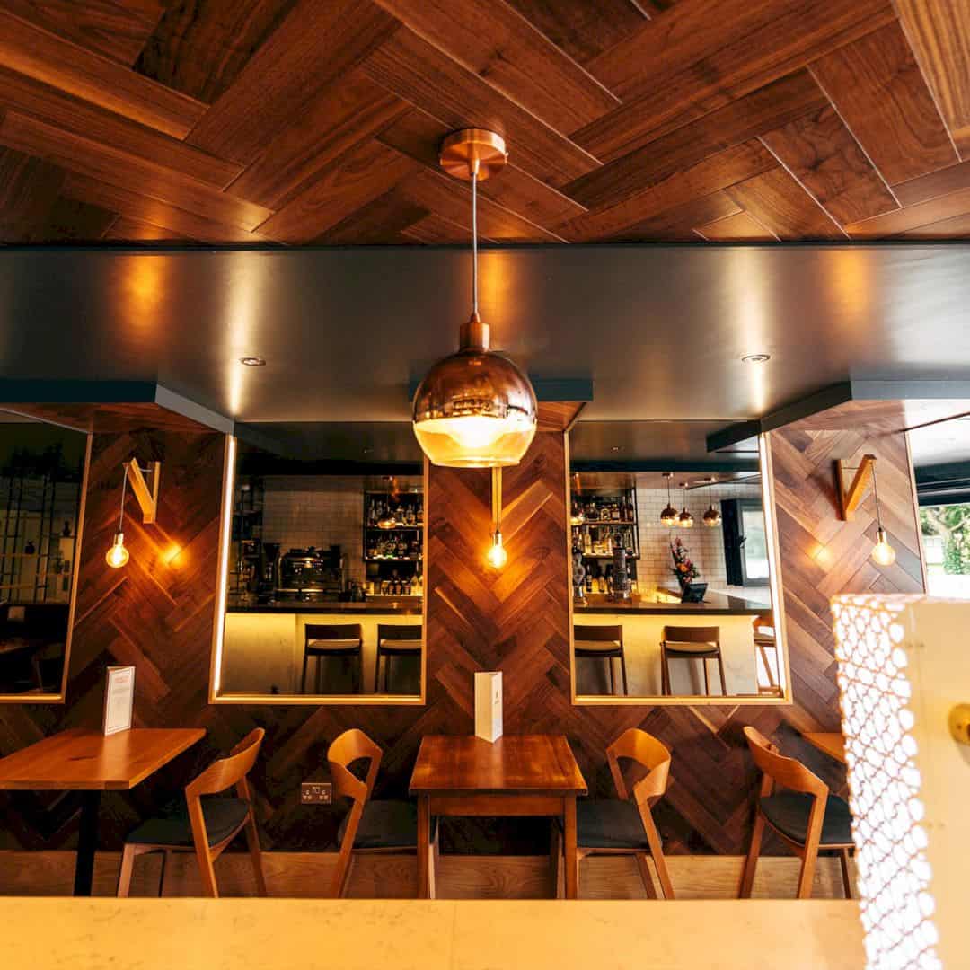
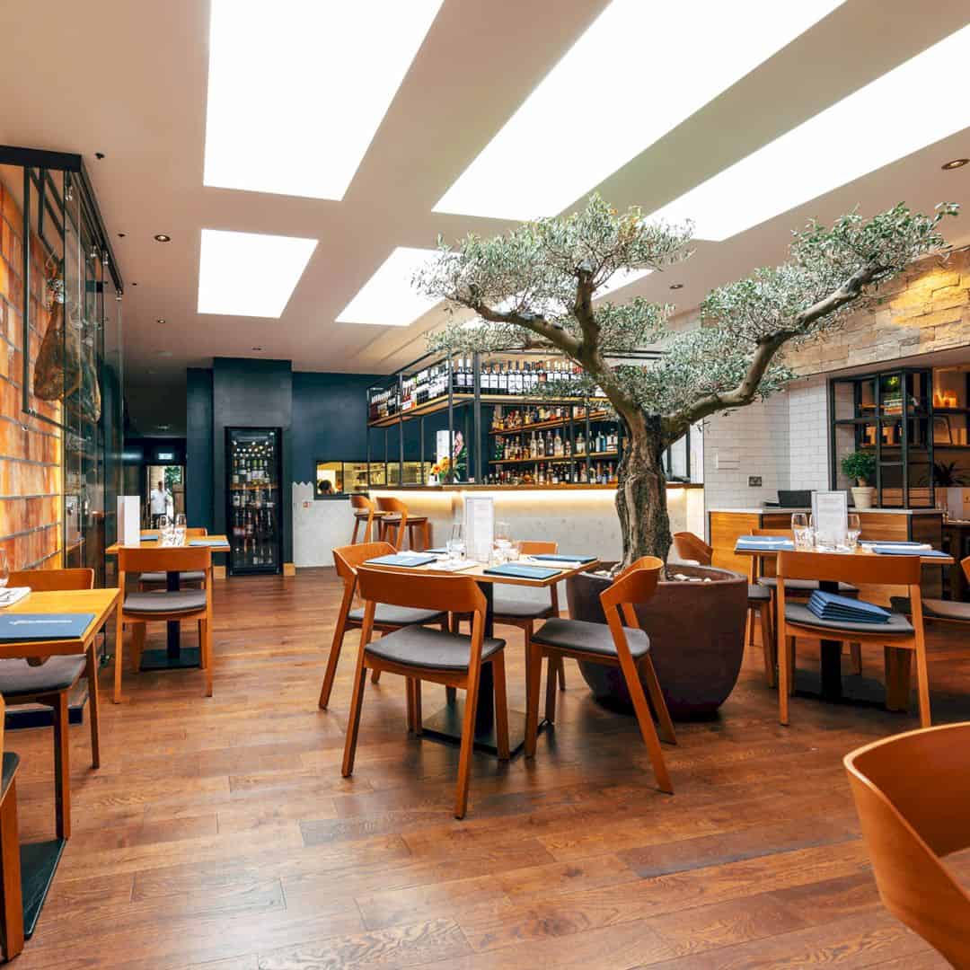
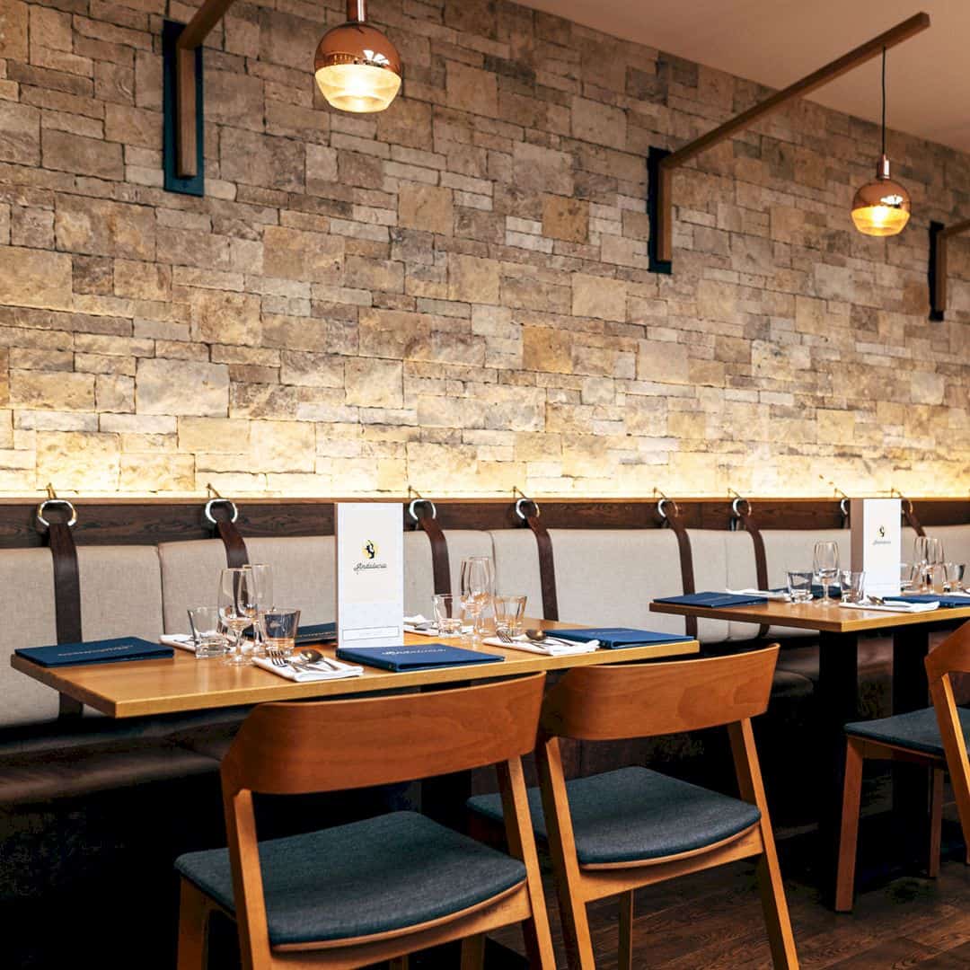

Andalucia Tapas Restaurant and Bar is transformed by fusing a former dining room with a neighboring property and a courtyard, creating a modern tapas eatery with two bar areas and private dining. This 30-year-old family-run restaurant has an old courtyard that converted into a restaurant and features stone walls, a fully grown olive tree, and large mechanical skylights. It also features a ham display cabinet created from Himalayan rock salt. After the big refurbishment, the customers can have larger tables for tapas plates, and the staff has better access to service. A sense of alfresco Spanish dining on a sunny day comes from the opening roof lights. Located n Sussex village of Ferring, this project is designed by Blenheim Design Ltd, a talented, creative, and pragmatical design studio.
15. Treasured Mansion Club House Club House by Kris Lin (Lighting Products and Lighting Projects Design Category)
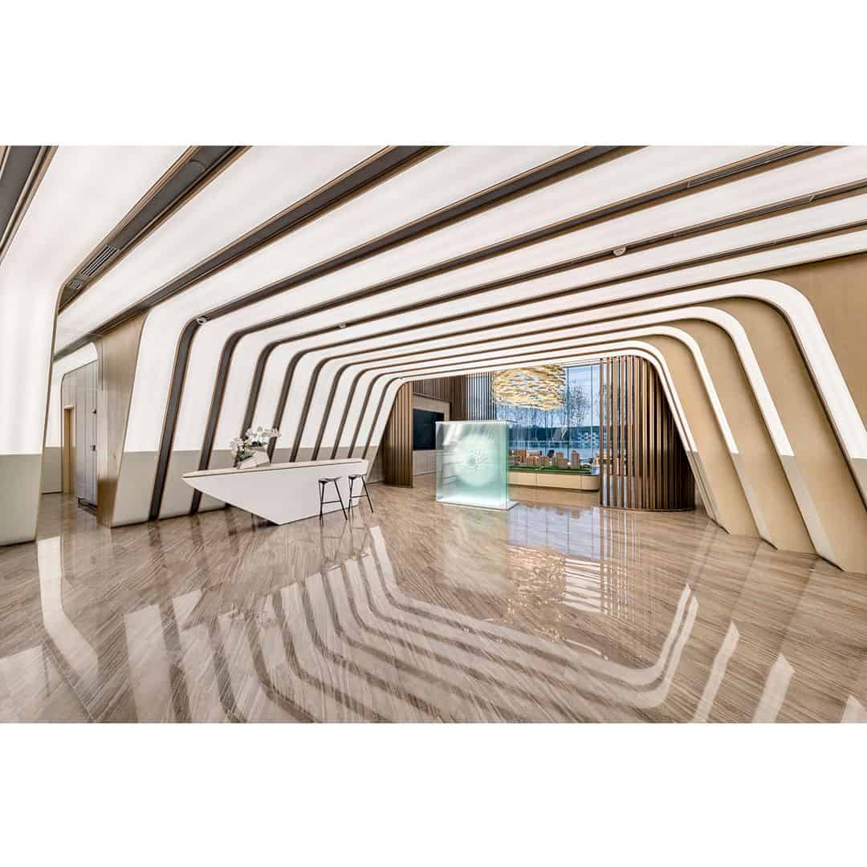
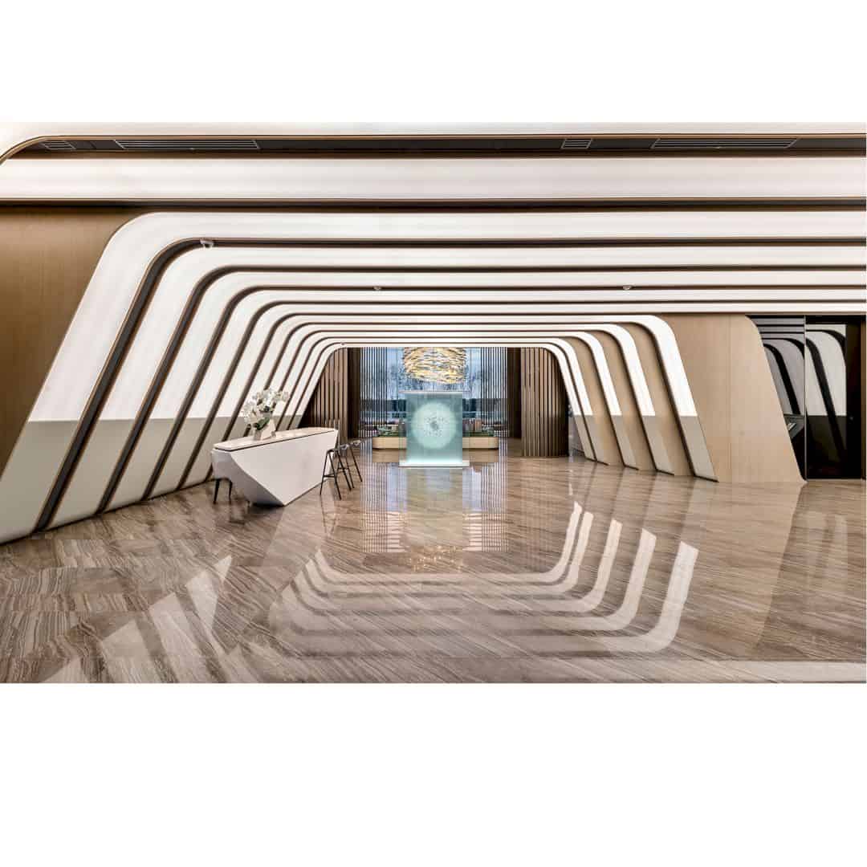
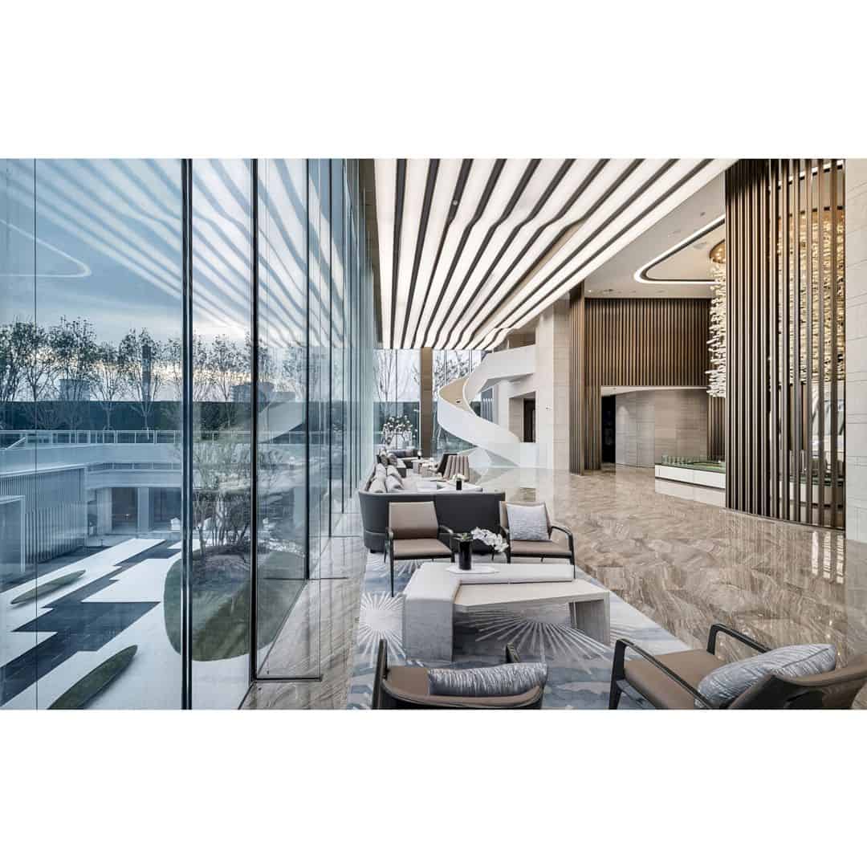
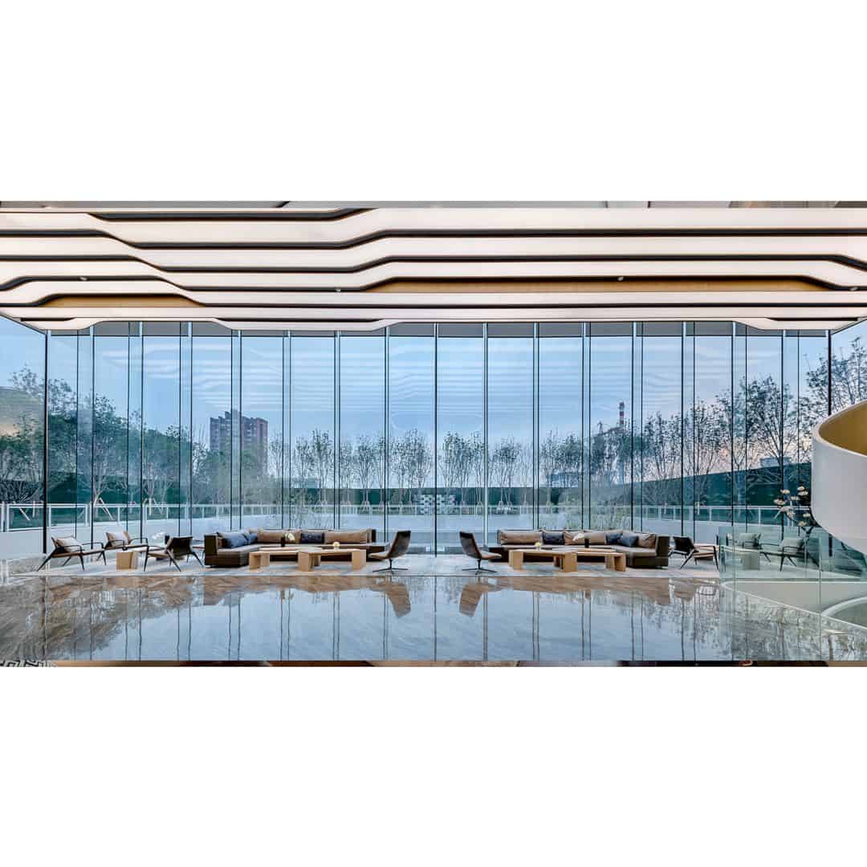
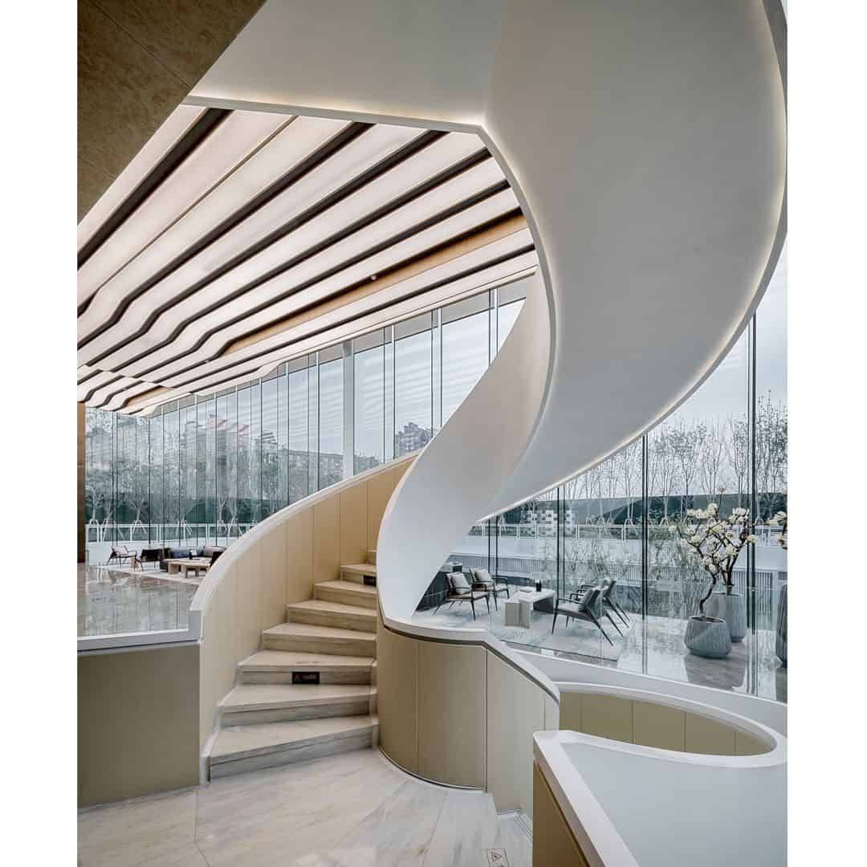
It is a clubhouse that has a flexible space with lines of light. Curving light lines are formed then combined into a luminous surface. A complete space of light can be formed by using the luminous surface connections the ceiling and wall together. Treasured Mansion Club House Club House is designed with economical materials like lamp film and LED light to complete the entire project design. It is a stunning lighting product and design created by Kris Lin from KLID (Kris Lin International Design).
A’ Design Awards & Competition – Call for Submissions
Enter your design here to join this largest annual juried design competition in the world. The deadline for regular submissions is September 30 and the results will be announced to the public on April 15. Selected winners and results also will be posted on Futurist Architecture on April 15. Click here or here for more information about A’ Design Awards & Competition.
Discover more from Futurist Architecture
Subscribe to get the latest posts sent to your email.
