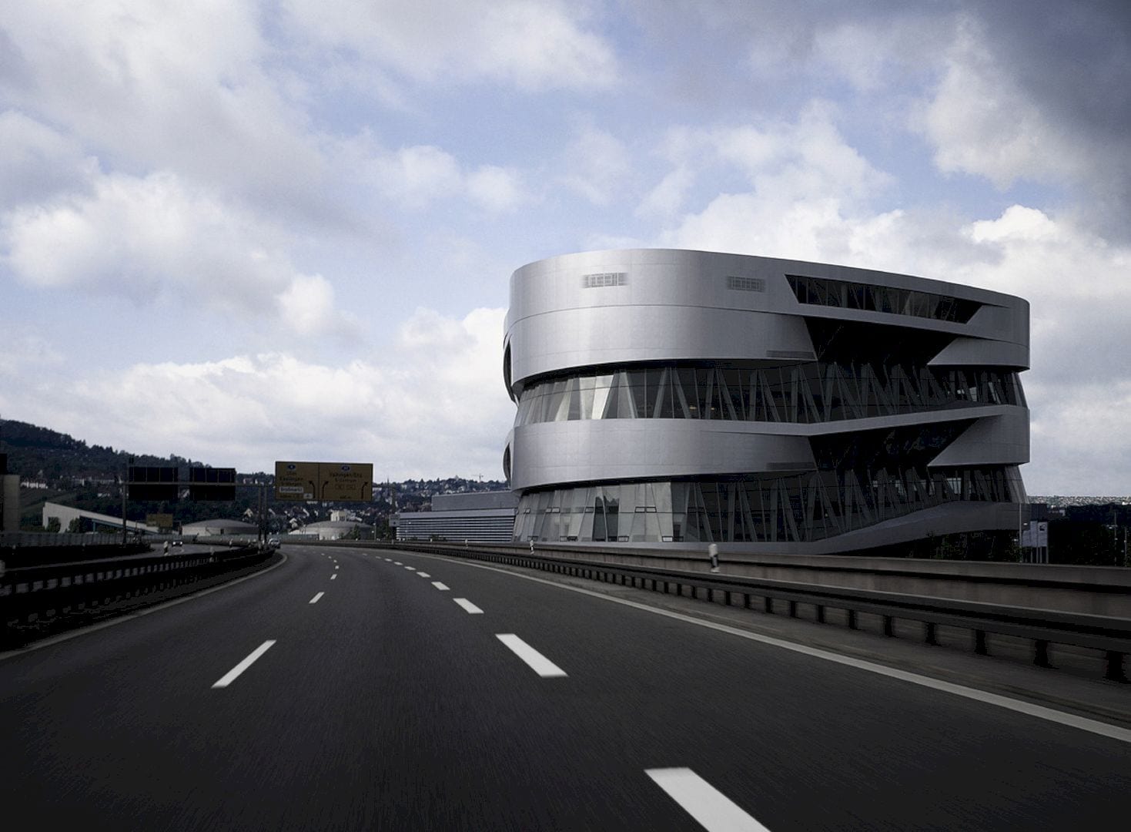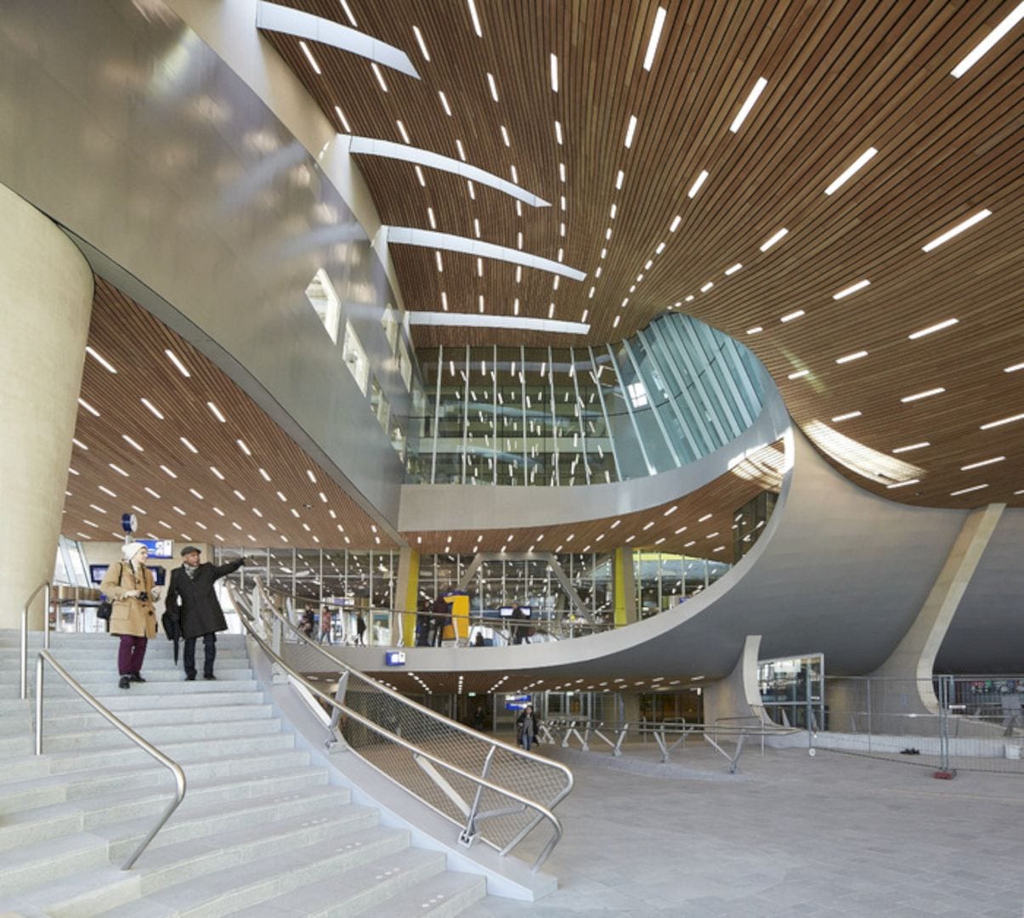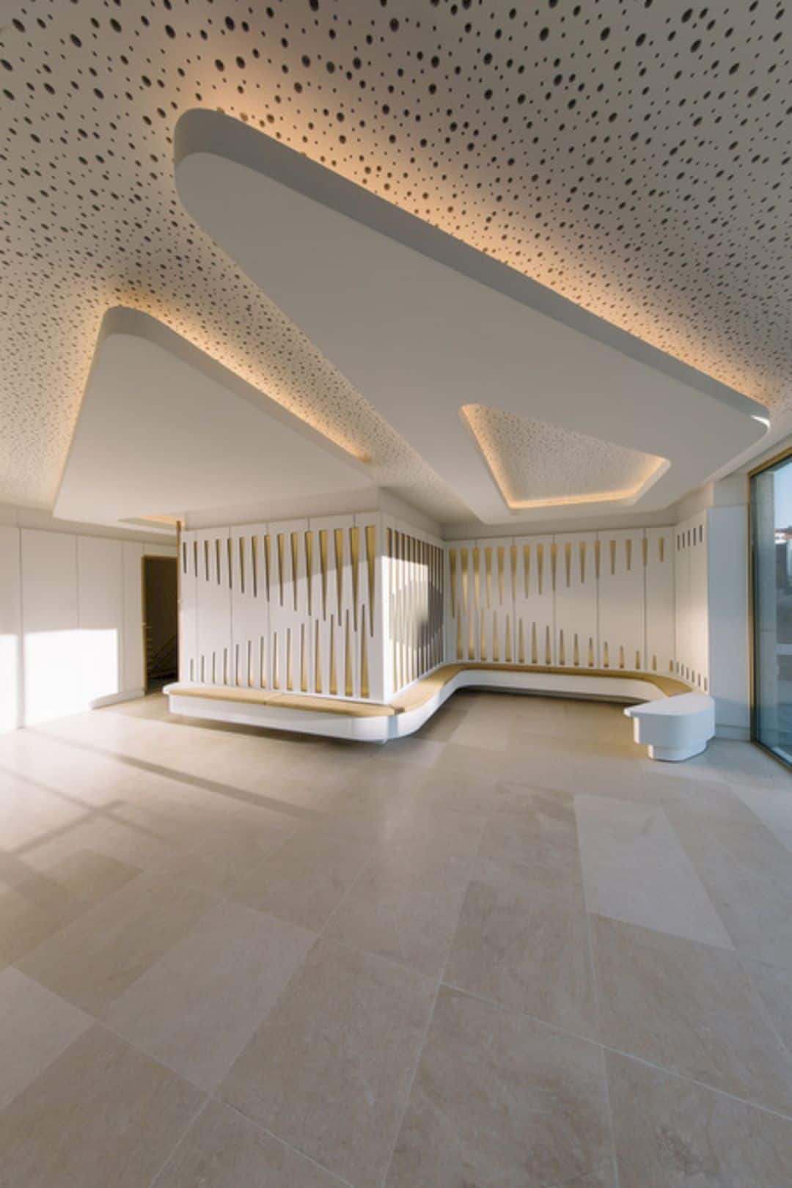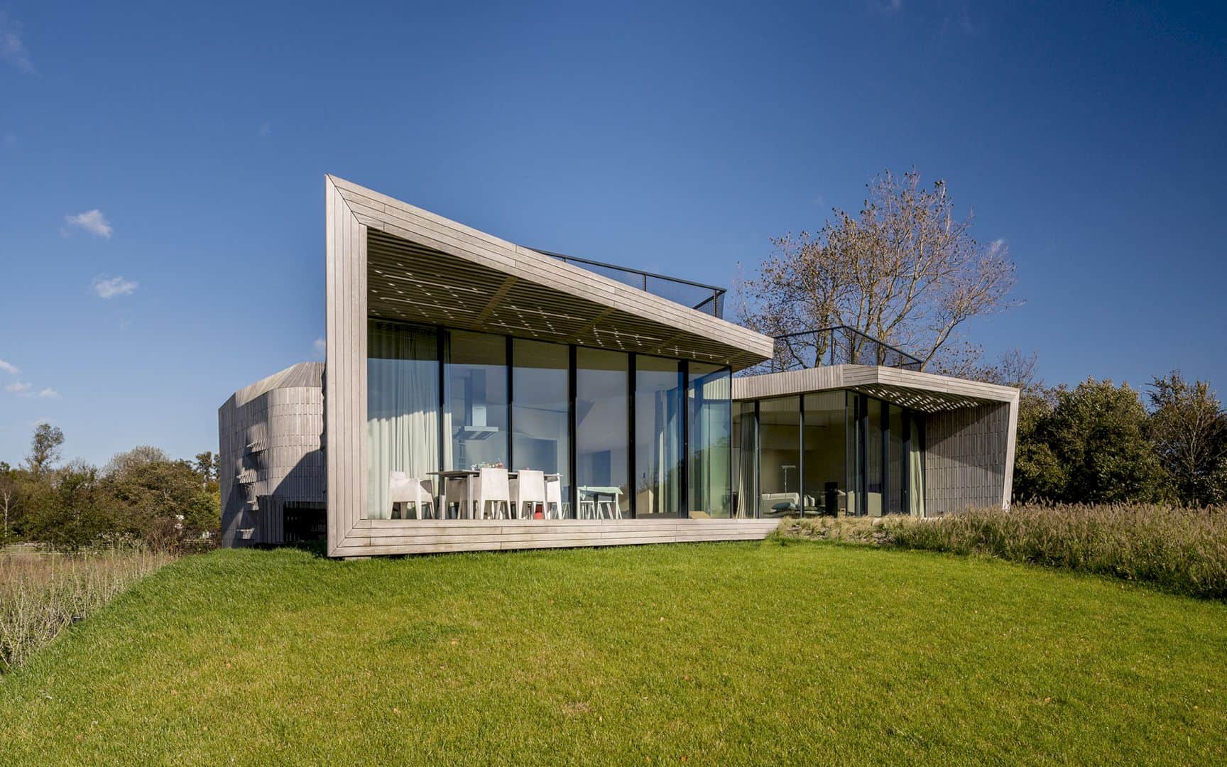Mercedes-Benz Museum: A Cultural Landmark for A Journey through Time
Started in 2001 and finished in 2006, this awesome museum is designed to offer all visitors an amazing journey through time. Mercedes-Benz Museum is located in Germany, designed by UNStudio as a cultural landmark. This museum unites the past, present, and future of this legendary car, and it stands like a new gateway to the city.



