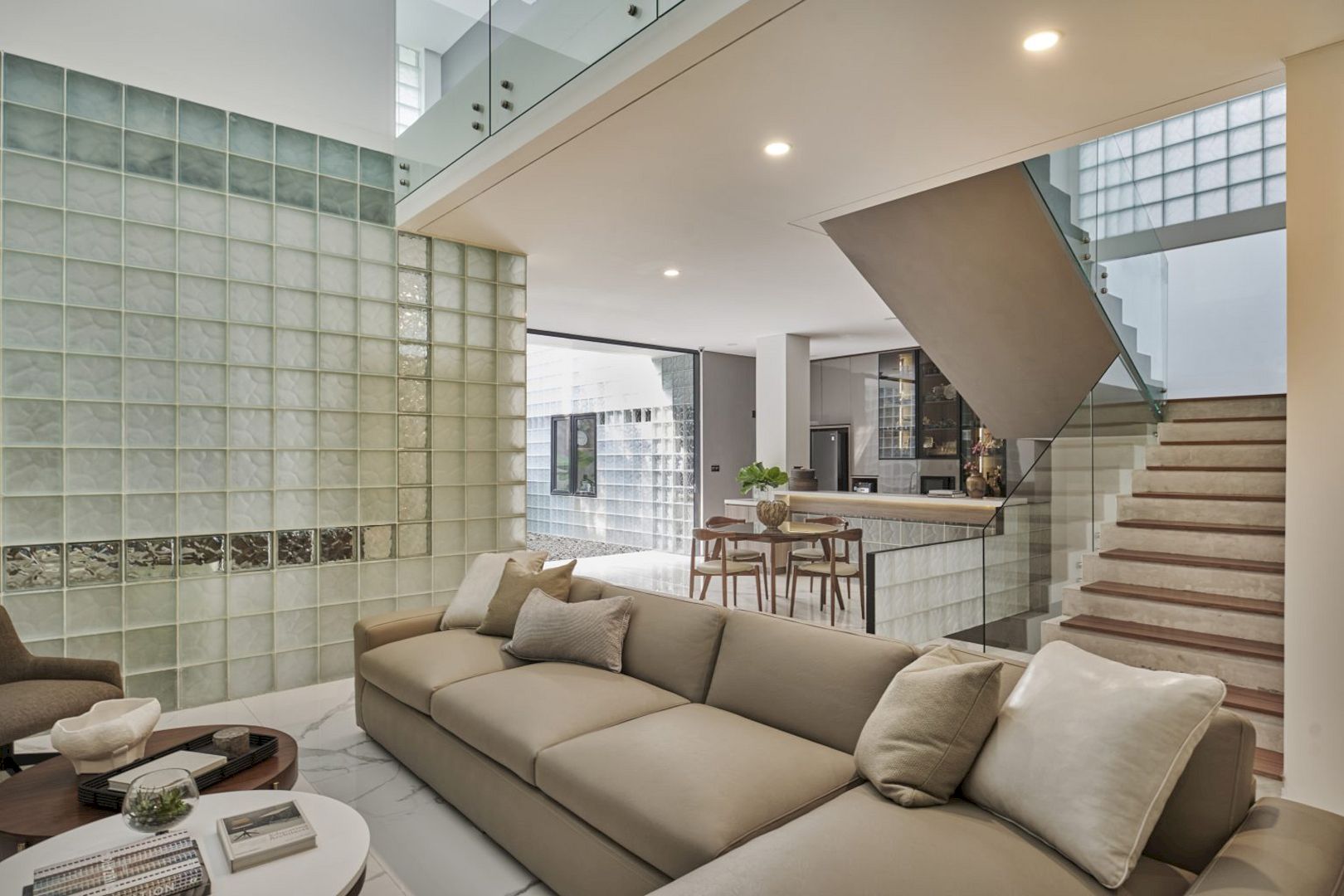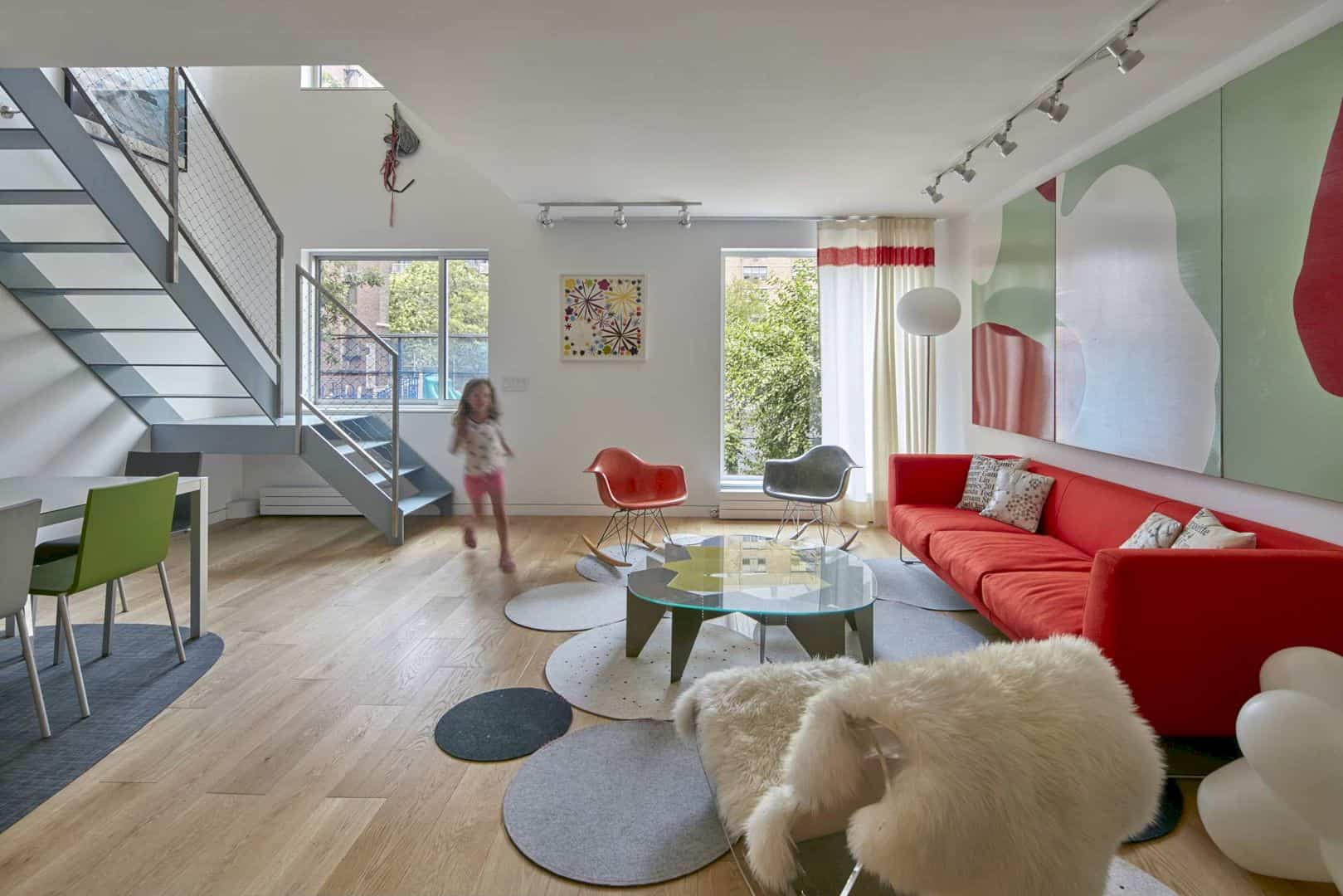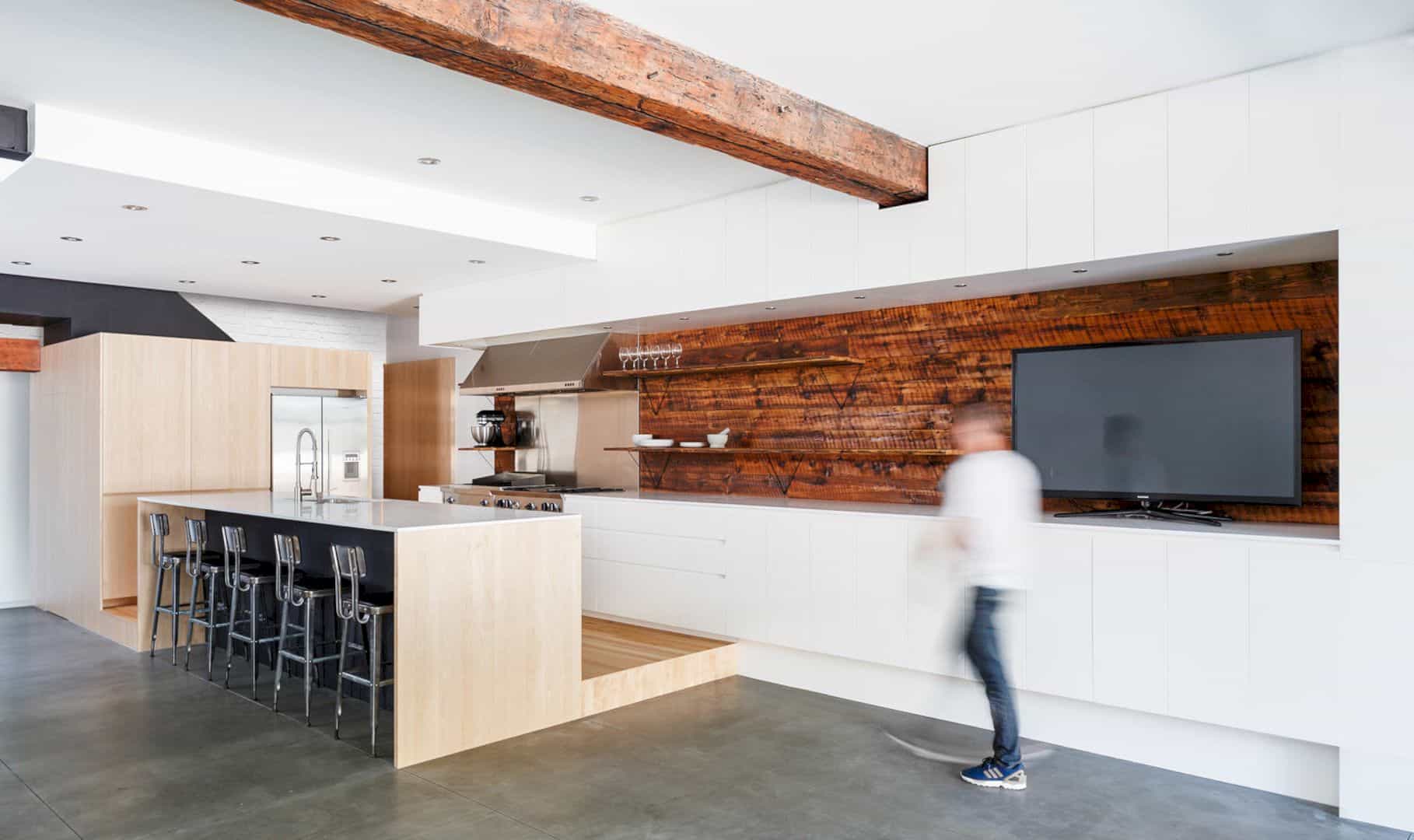An office building, ‘Hermes City Plaza’, is transformed into a residential building by Joyce Kelder from Standard Studio. Hermes City Plaza – The Room is a 2017 project inspired by a tiny house movement to provide 218 student houses in Stadhuisplein 30, Rotterdam, the Netherlands. This student home is completed with a lot of facilities and designed with bamboo as the main material.
Design
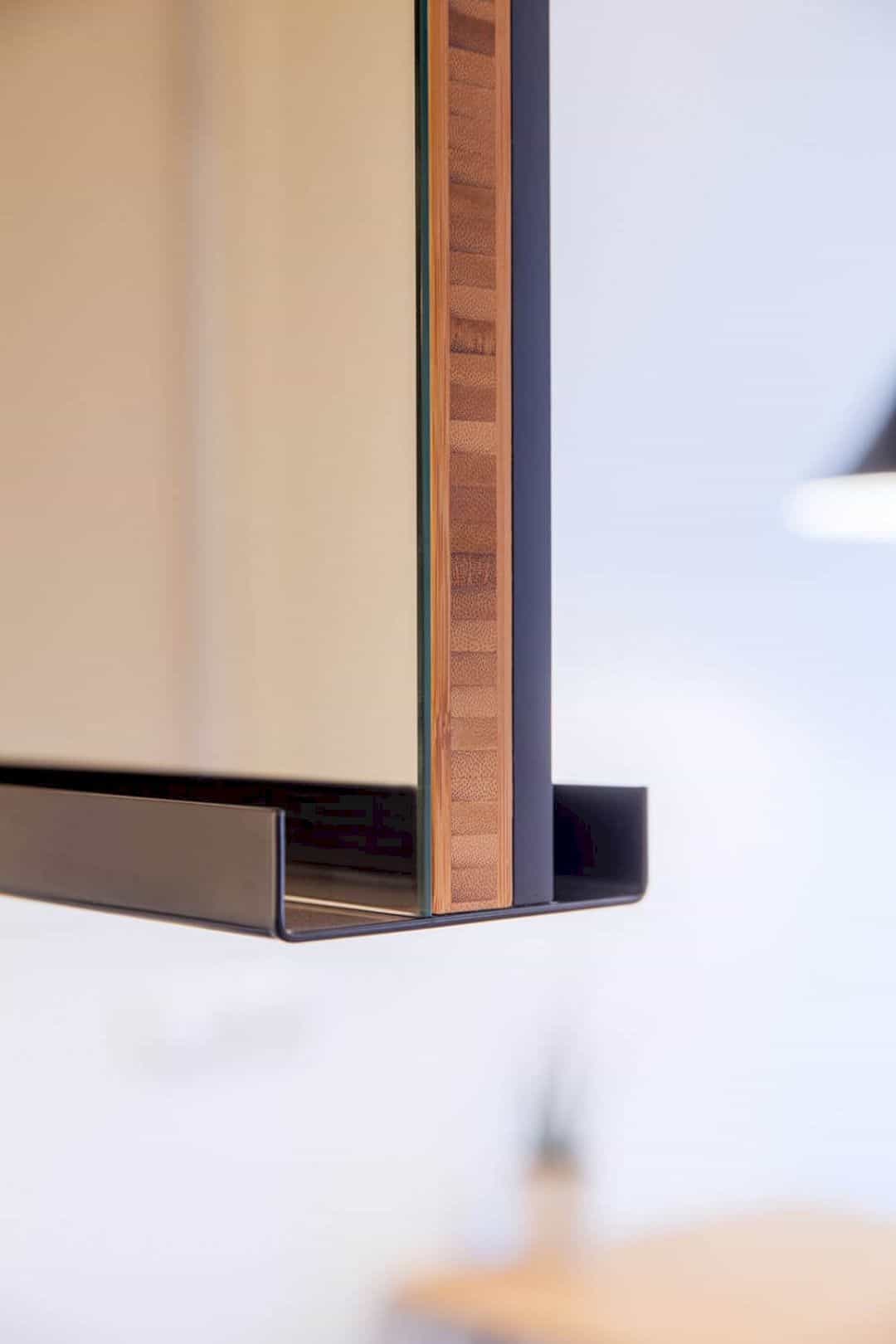
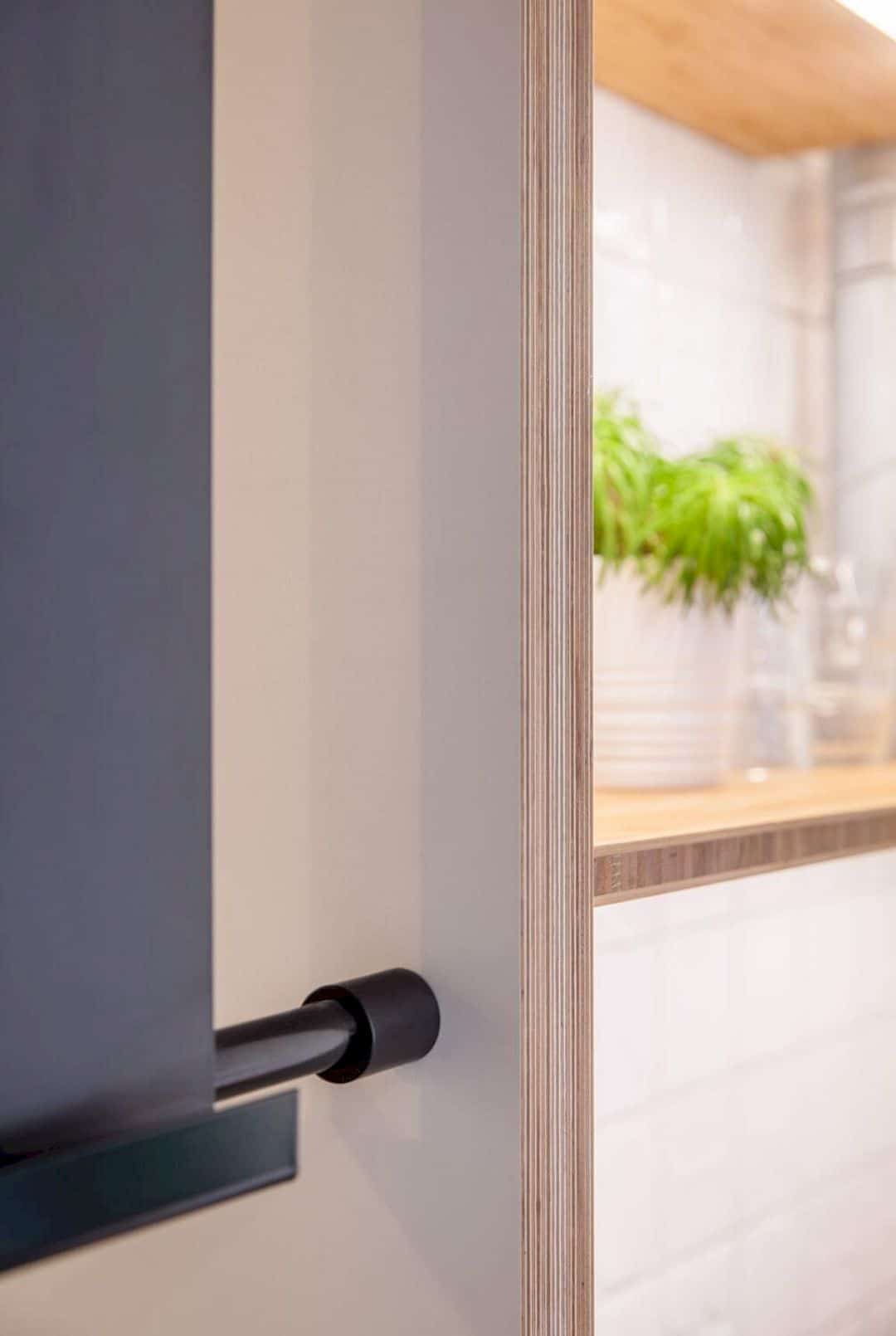
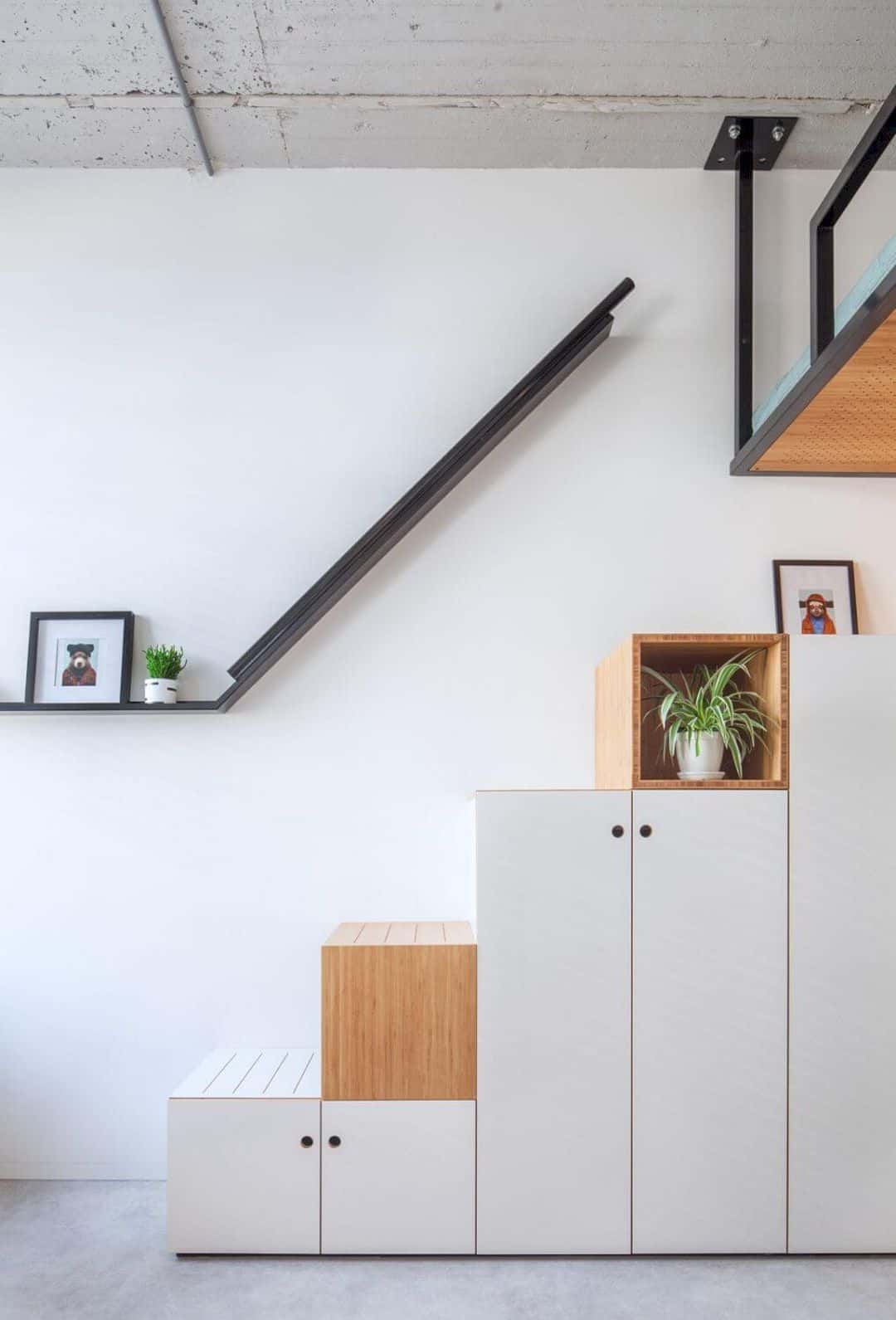
This project is a program at Erasmus University. Each year, the university is providing its freshman year students in the student houses. The architect comes to help them and succeed in getting all functioning homes into the building independently. The main challenge is to turn the 15 m2 area into a complete student home.
Facilities
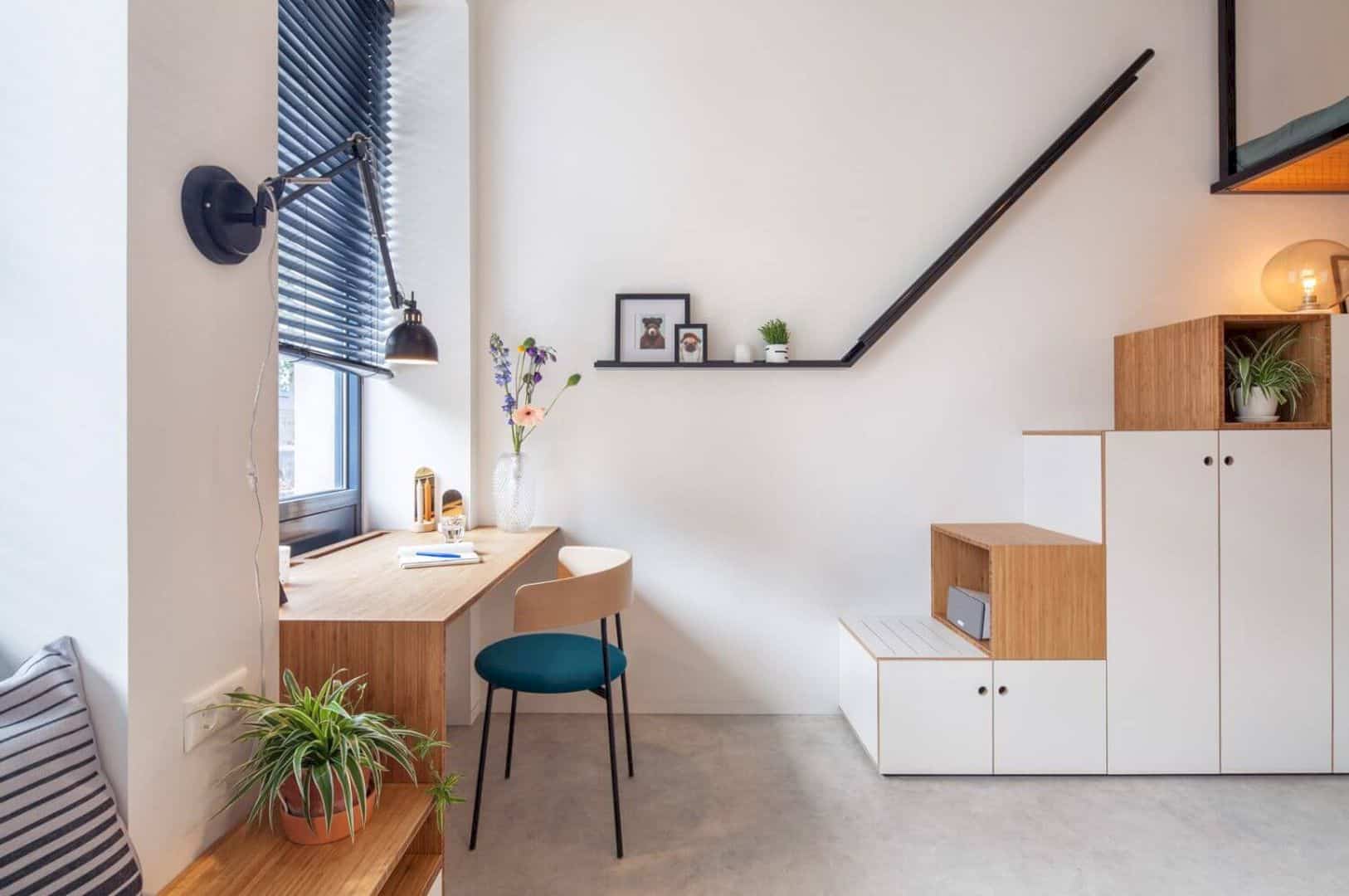
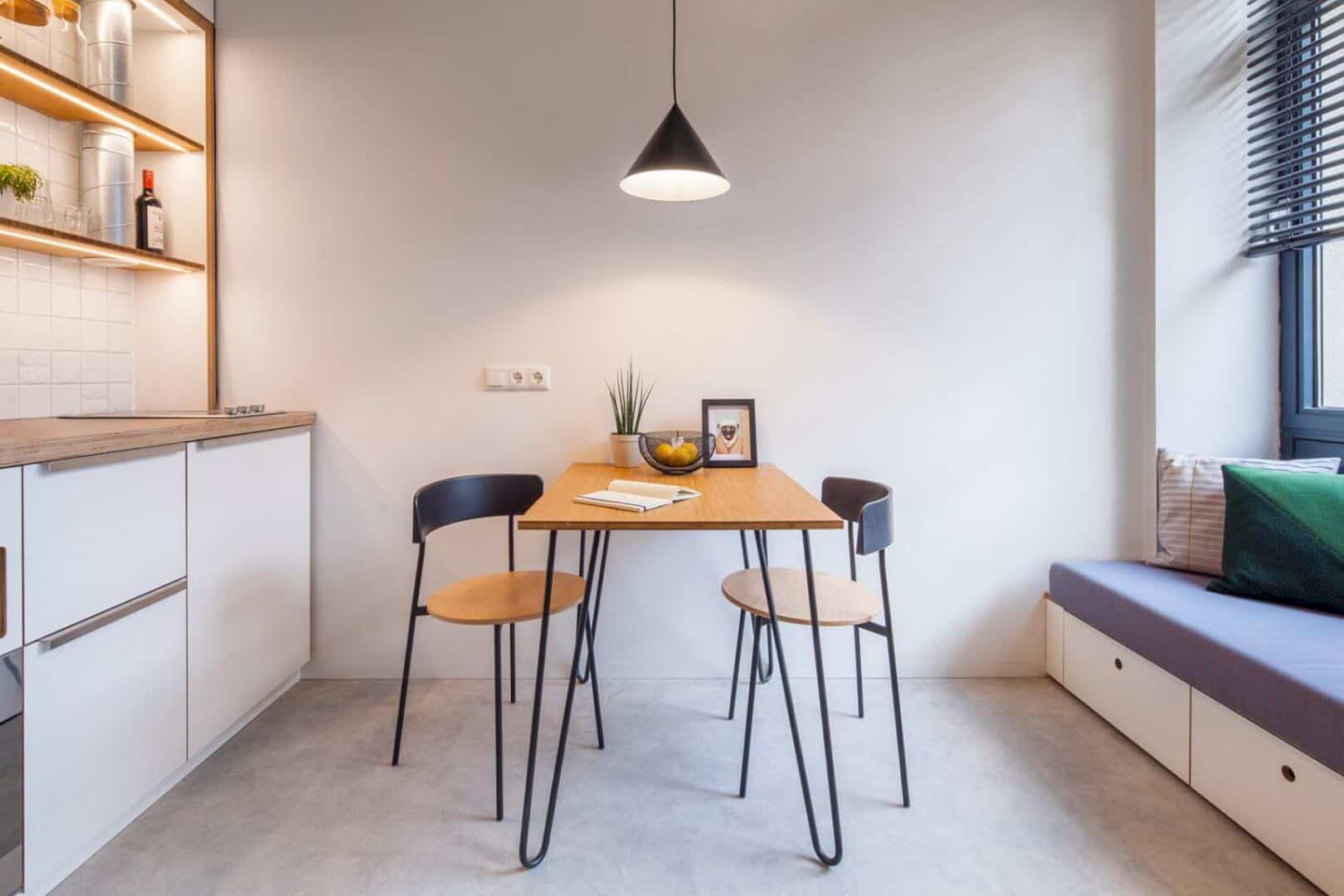
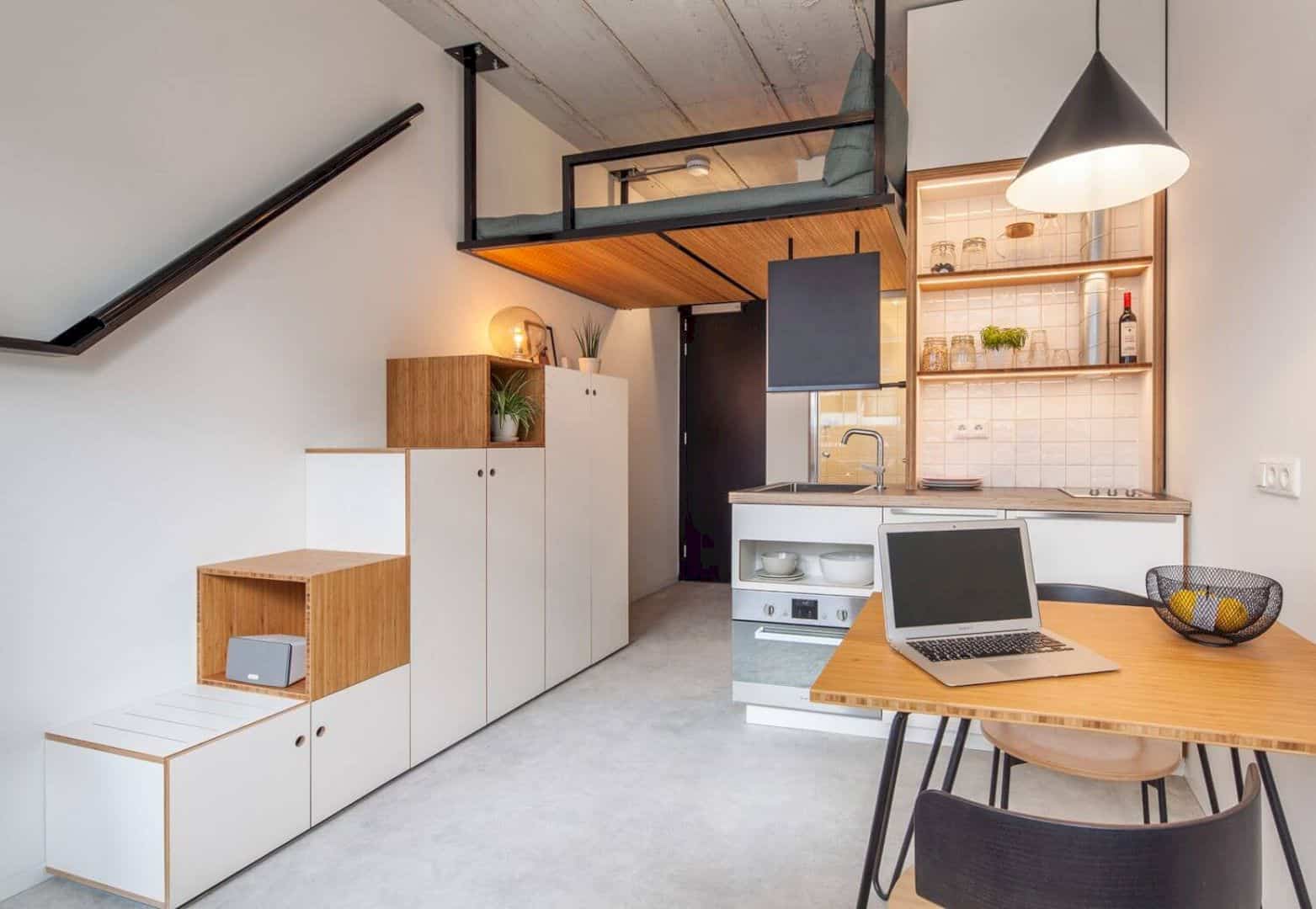
The building offers complete facilities, including a queen-size bed, couch, desk, dining table, kitchen, vanity, shower, toilet, and plenty of storage space. All of the surfaces that the small room has to offer are used to provide all these facilities. The furniture provides dual functionalities while the height of the rooms is used as maximum as possible.
Furniture
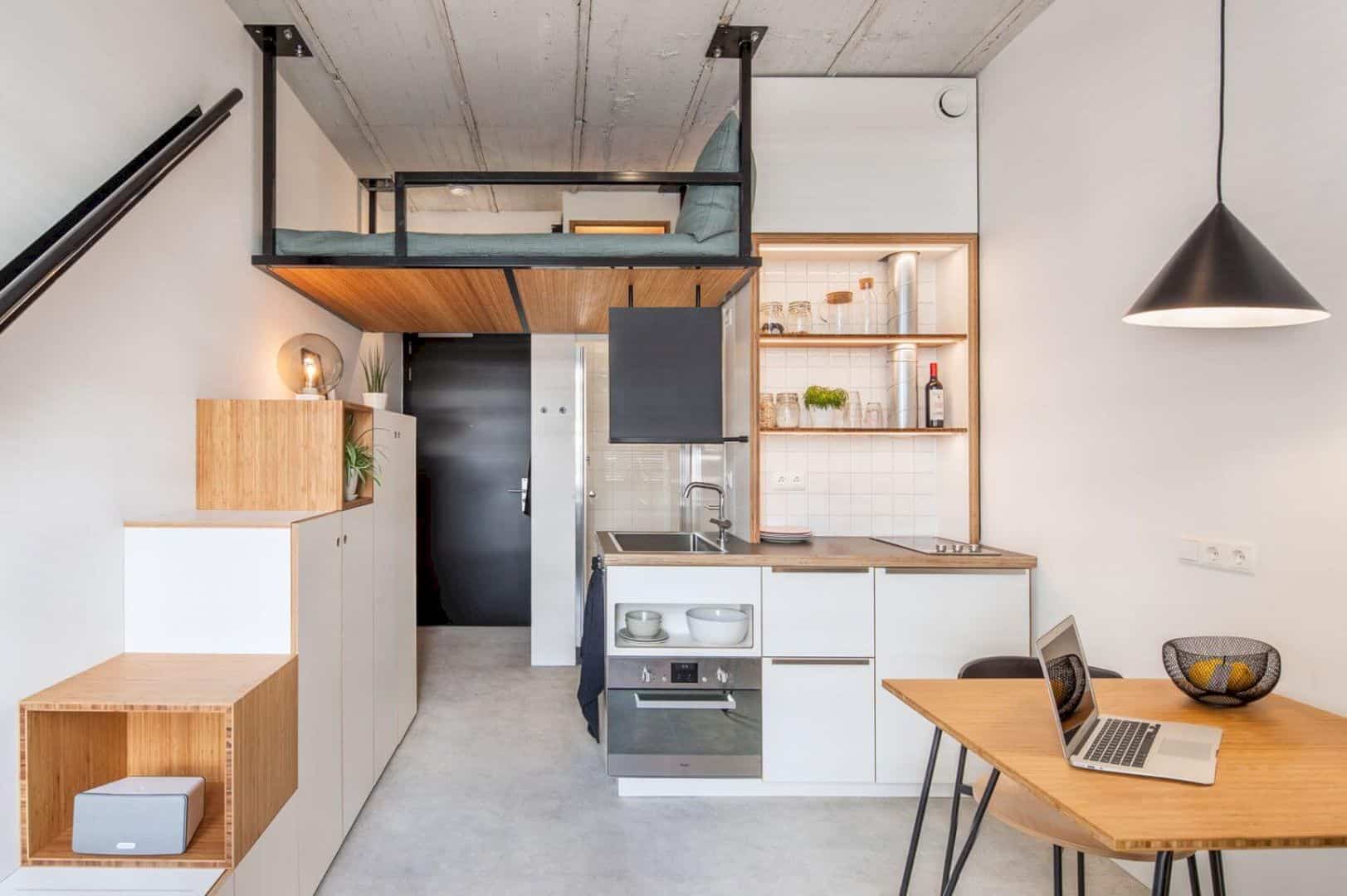
In a tiny house, its space is usually used smarter and also more important. A smart space is created because of the wish for a queen-size bed, designed from the former office building height. The bed hangs two meters above the floor and it is attached to the ceiling.
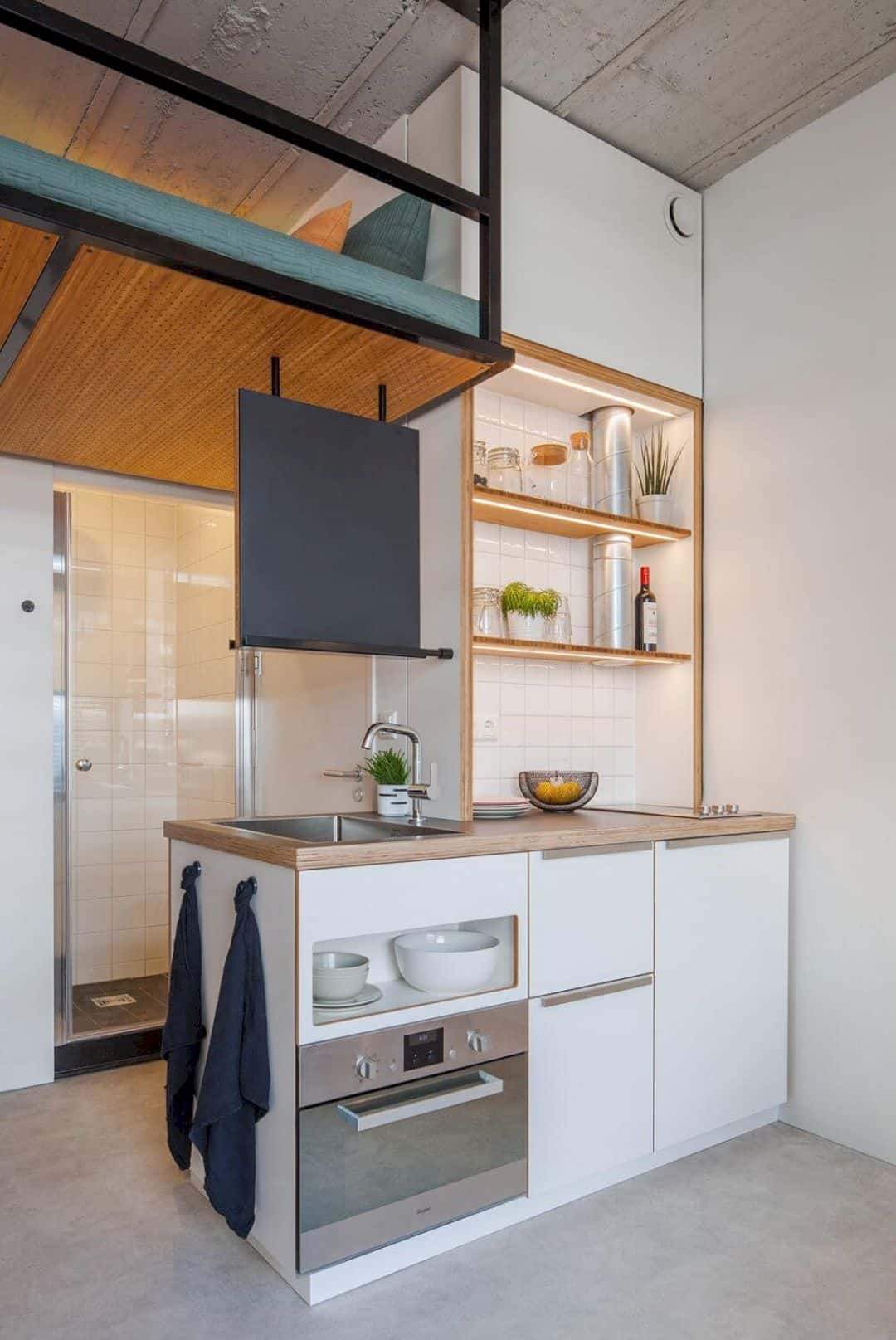
There is a large wardrobe that forms a sturdy staircase to the bed. A vanity unit and a sink in the kitchen have been combined ingeniously because this house has no space for them. The sink is divided by a floating panel, completed with a handy chalkboard.
Materials
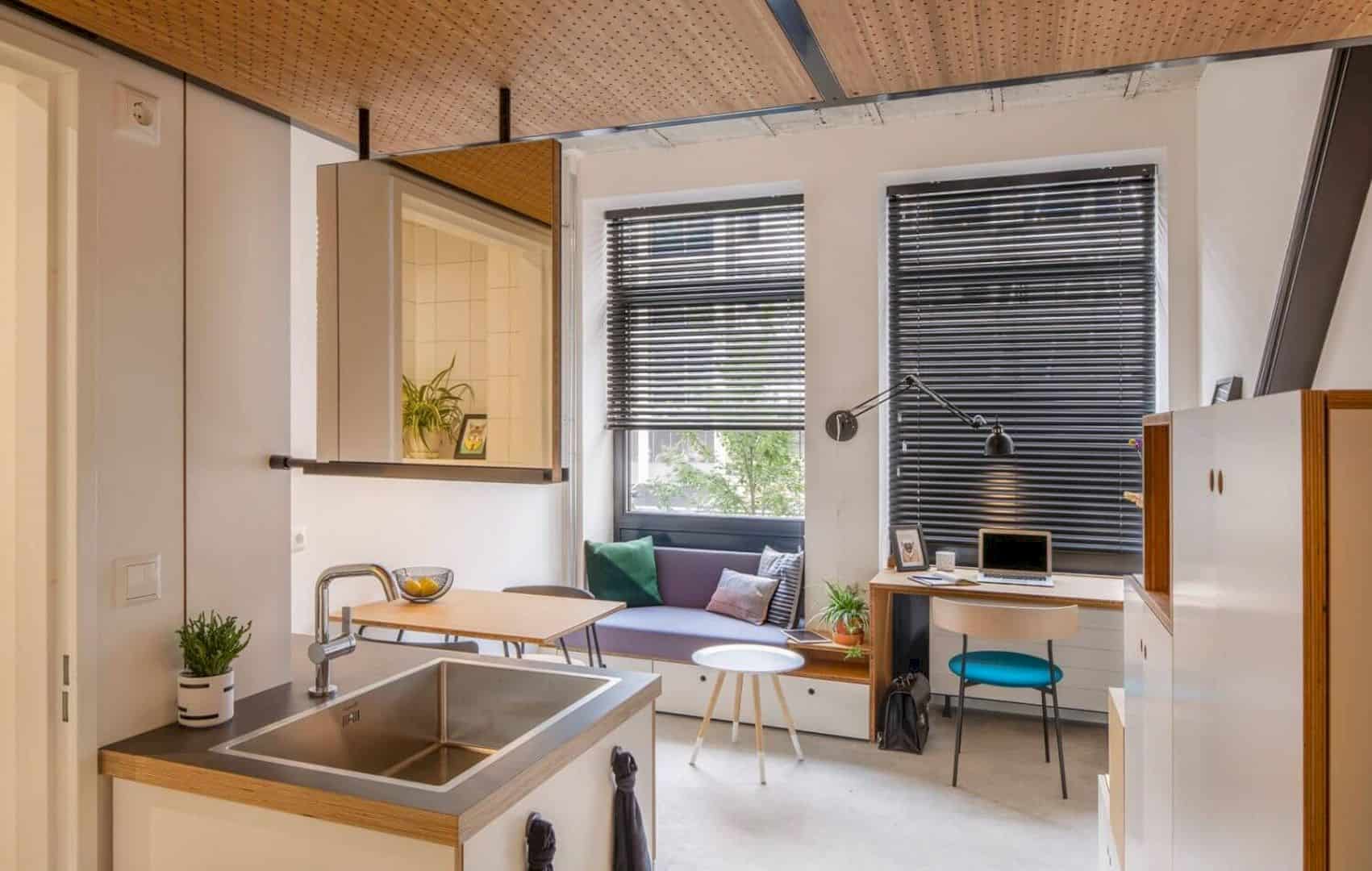
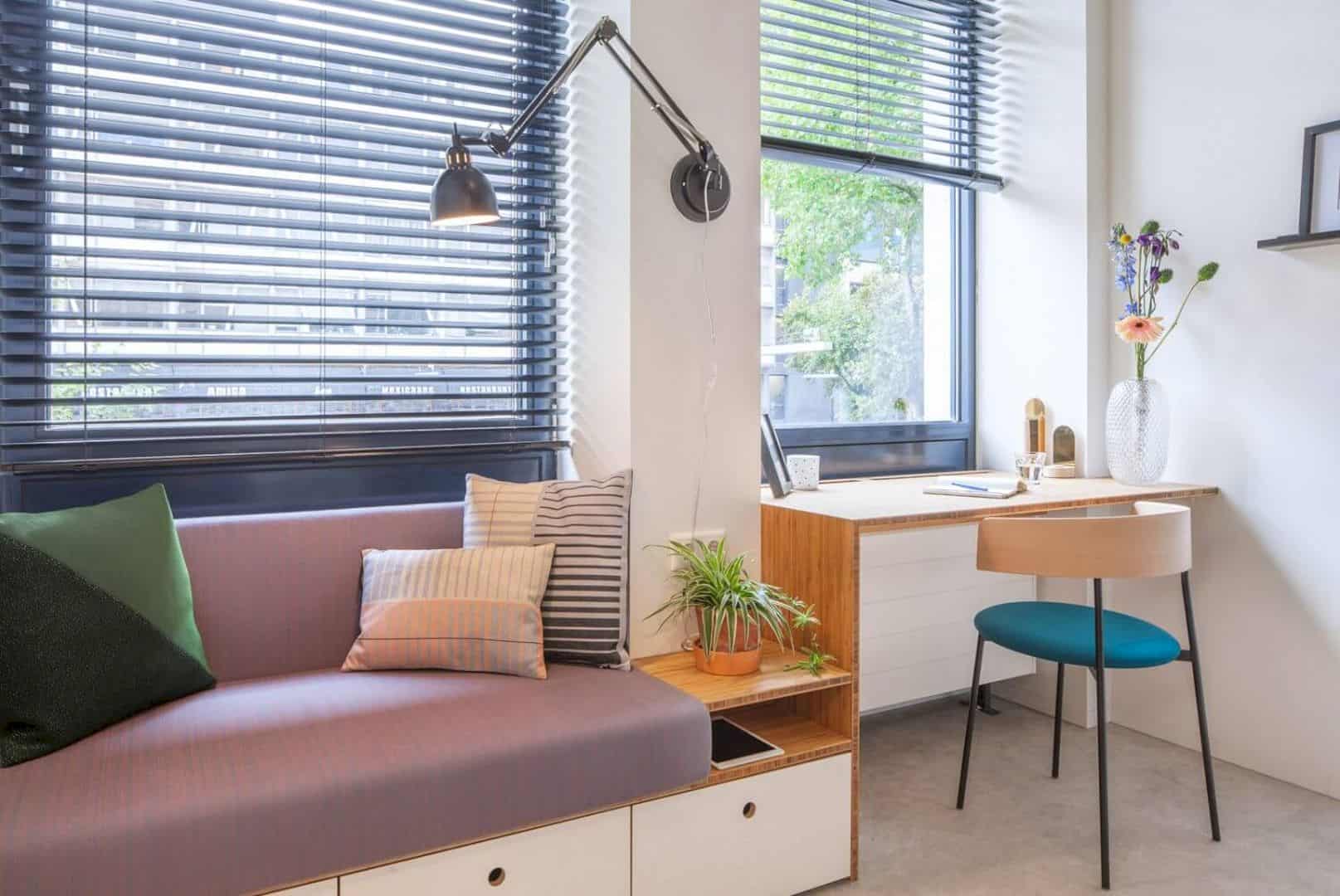
Rather than using wood, the architect prefers to use bamboo as the main material for this project. Bamboo is strong, light, durable, and has a warm sense. The rooms also can be as spacious as possible by using light shades. The building is the extension of these houses with facilities that can not be found in the apartments such as roof terrace, music room, TV rooms, a laundry bar, study area, a private garden, and a bicycle spot.
Hermes City Plaza – The Room Gallery
Photographer: Wouter van der Sar
Discover more from Futurist Architecture
Subscribe to get the latest posts sent to your email.

