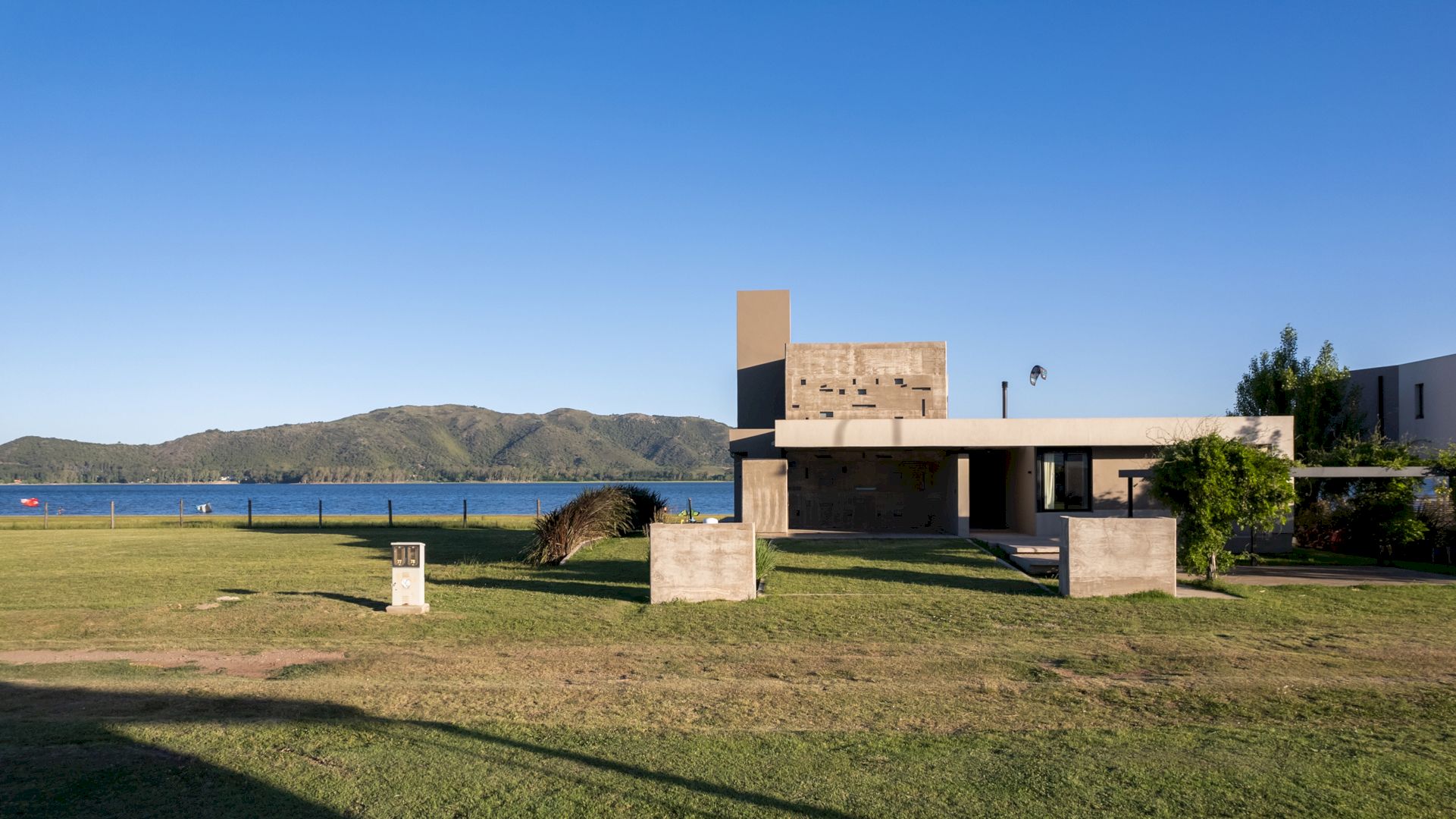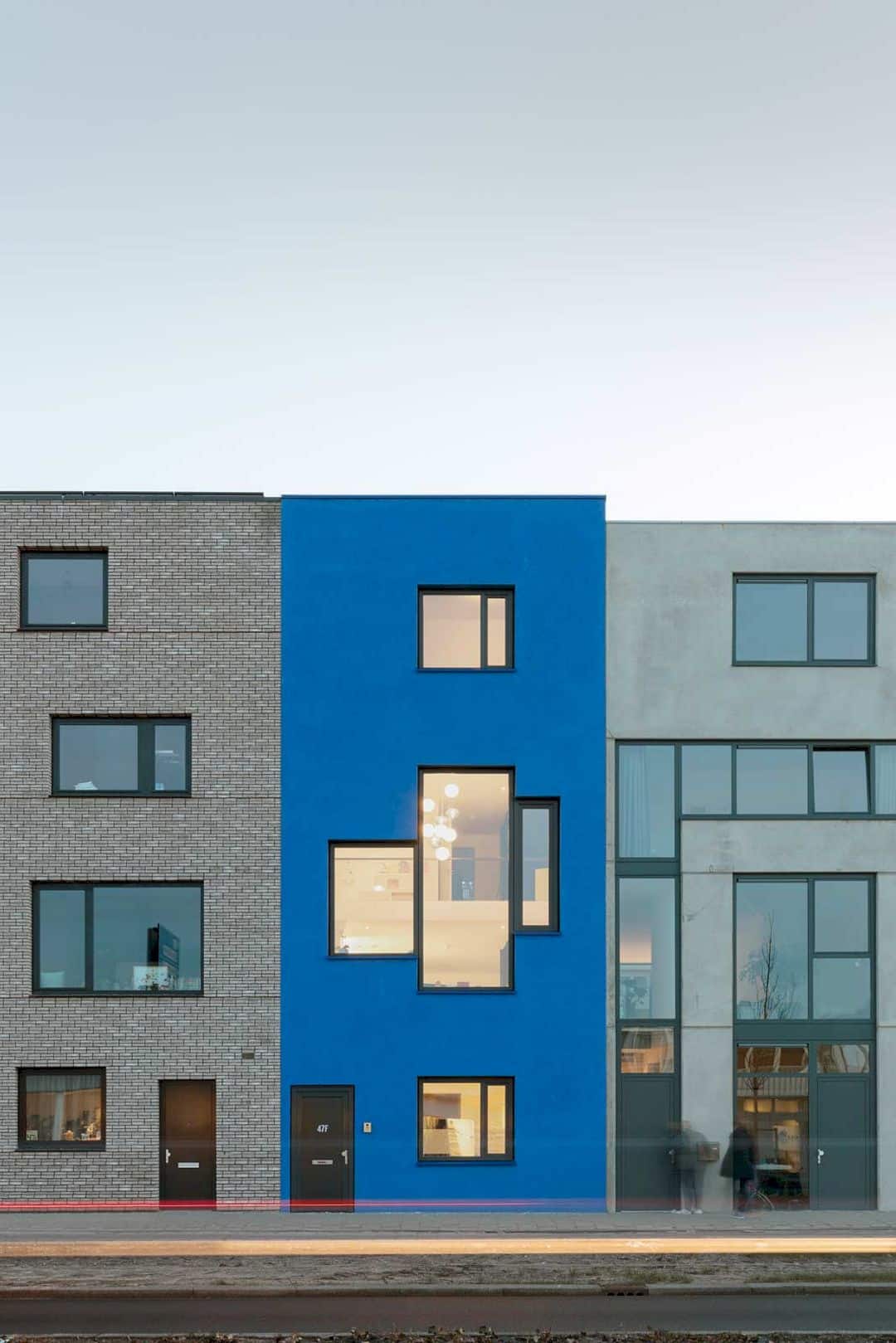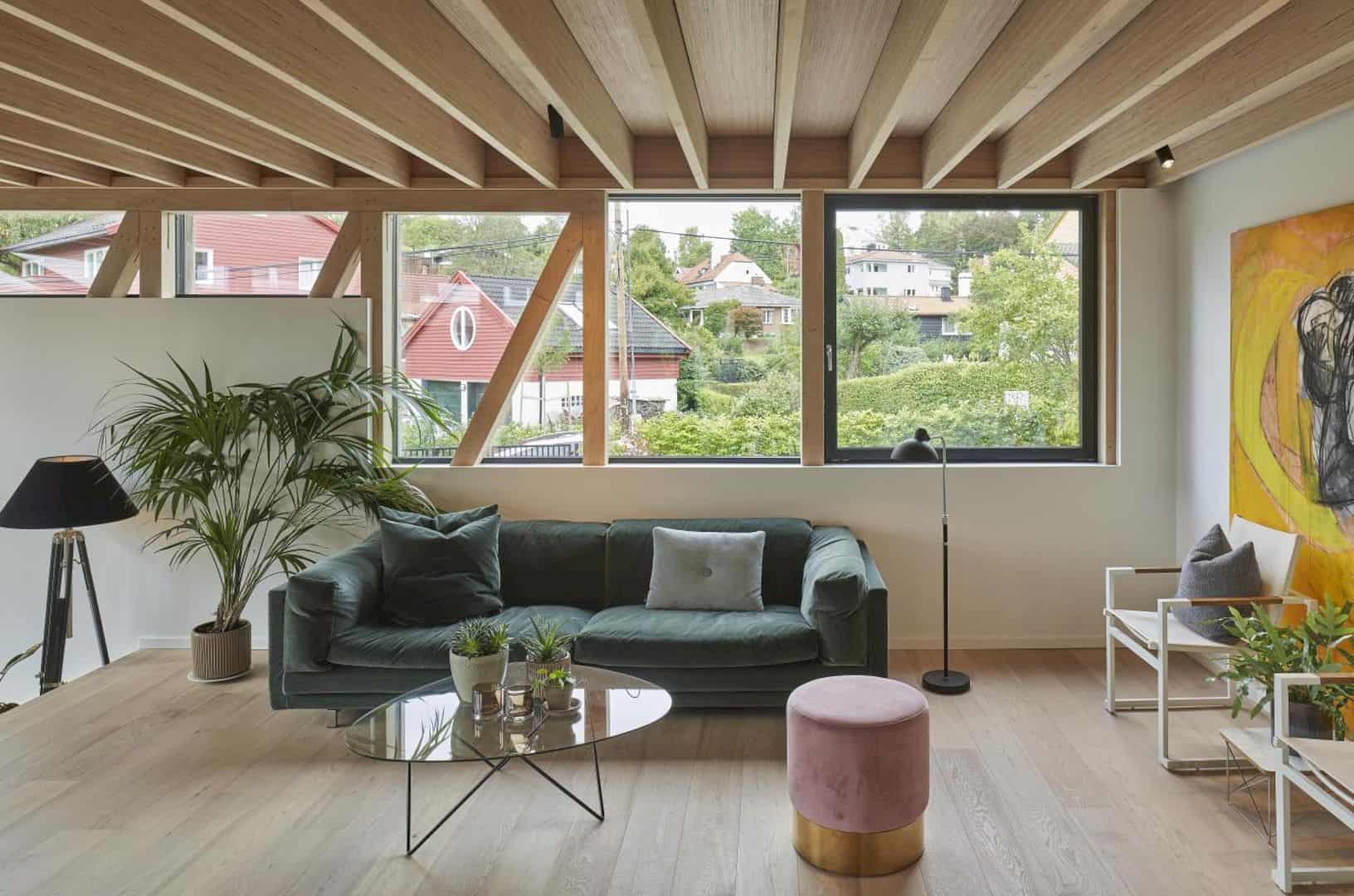Mentana is a former Plateau-Mont-Royal workshop with a huge loft space at the back of the ground floor. It is a 2014 project constructed by La Firme, turning the former metallurgy workshop into a comfortable duplex. The construction consists of two phases with complete reduction and results in a new floor for this duplex.
Construction
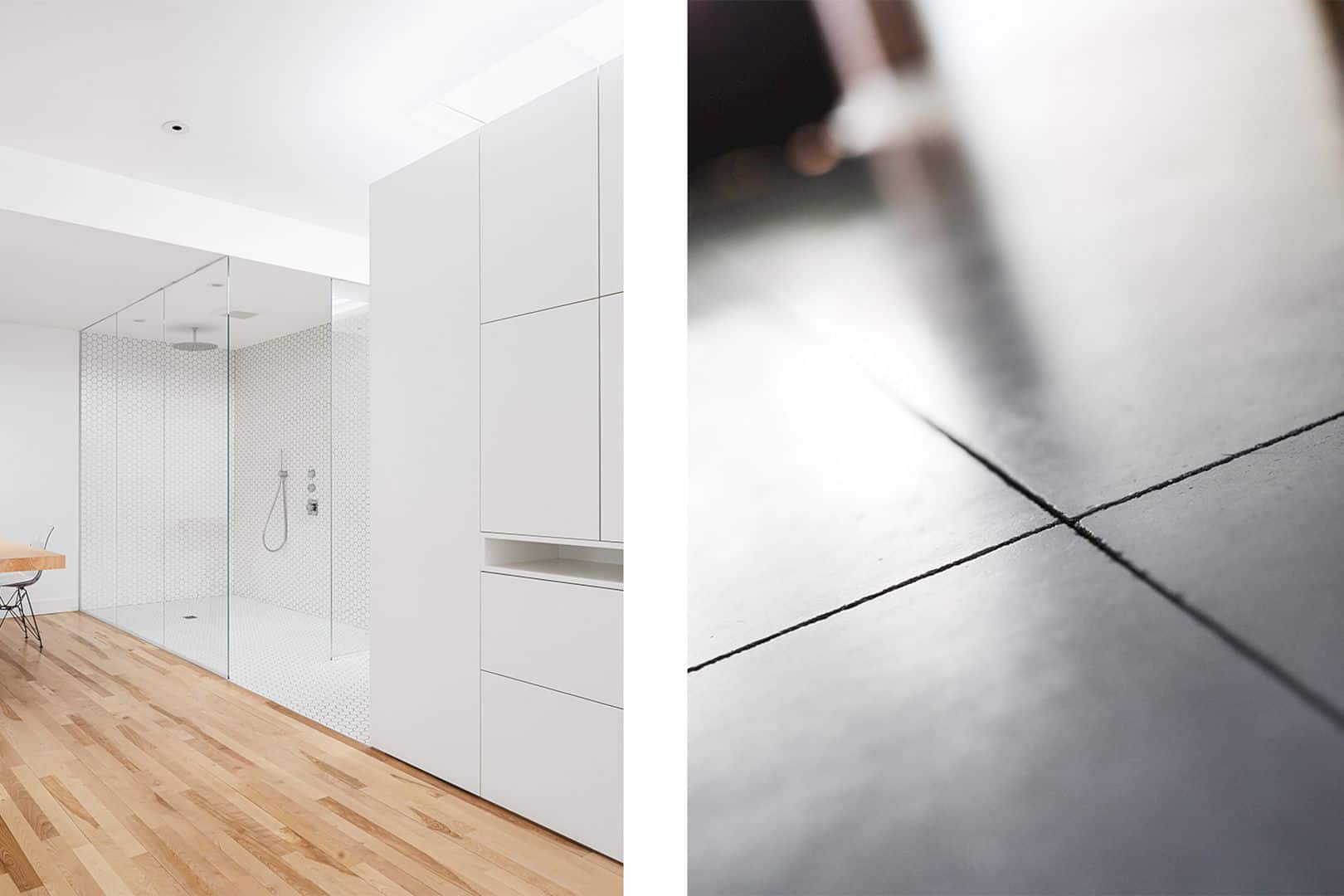
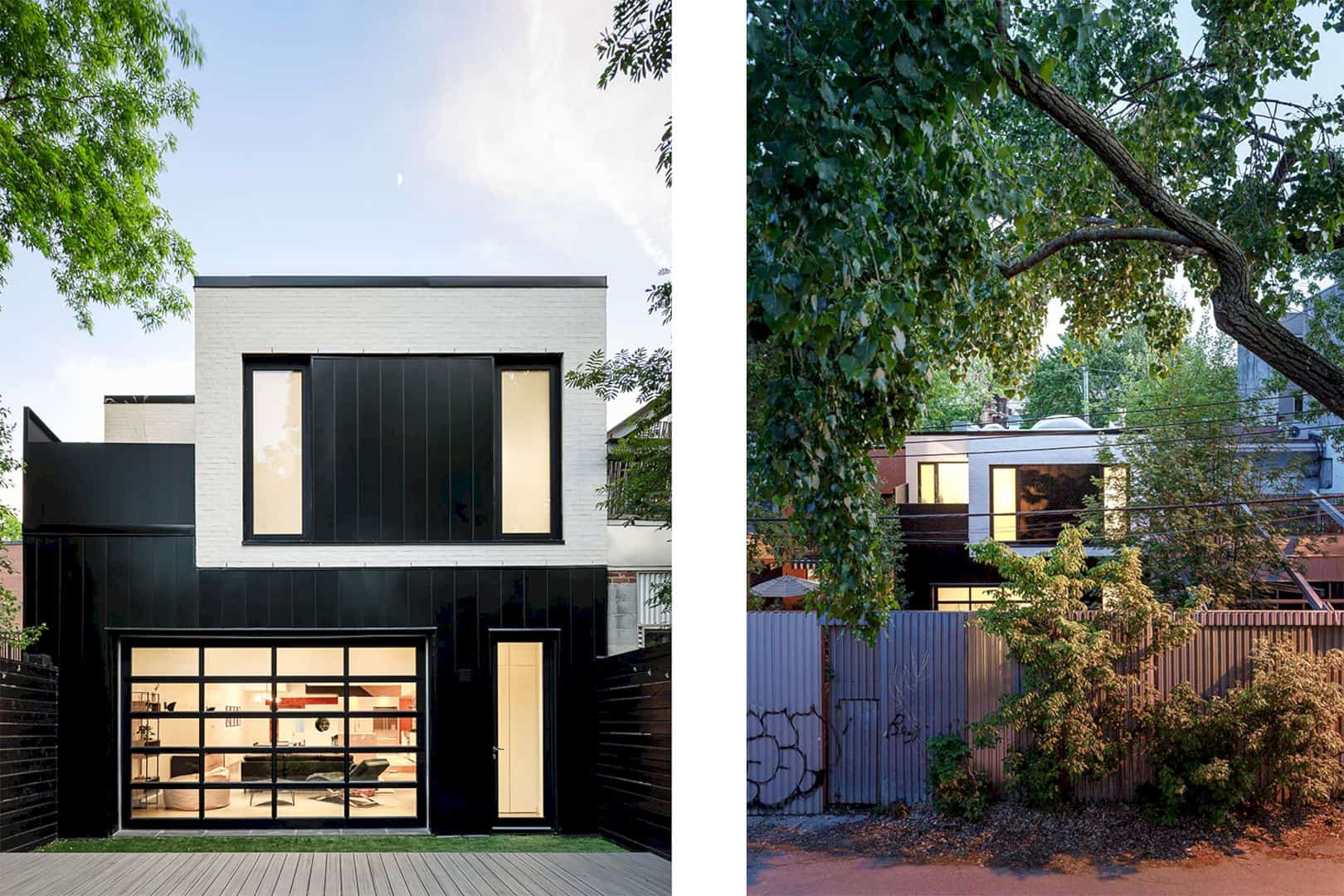
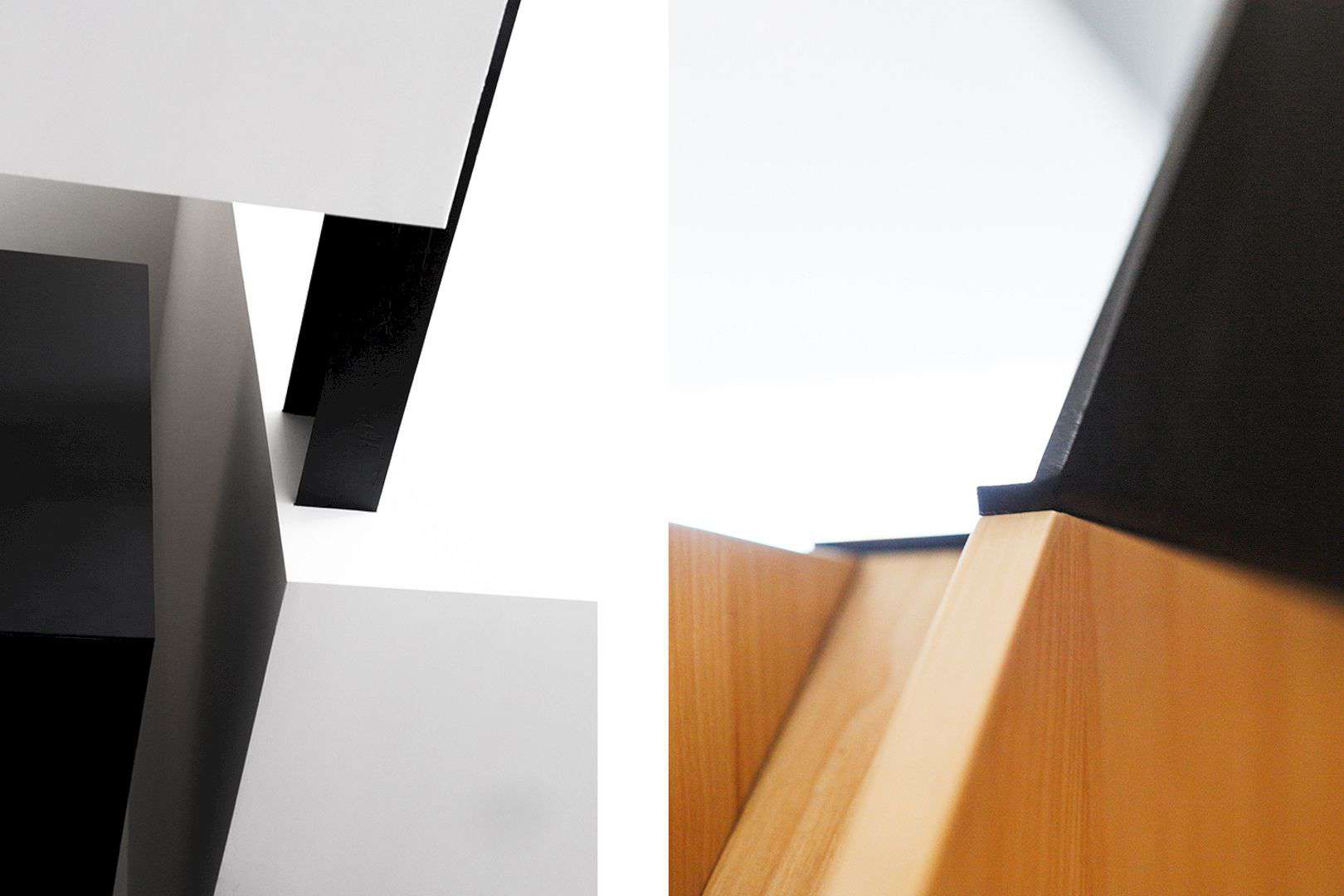
There is a huge loft space at the bak area of the ground floor in this former workshop. The construction of this project is done in two phases. The first phase is realized in 2014 where the ground floor is revised completely to welcome some rooms such as the dining room, living room, and new kitchen of the duplex.
Materials
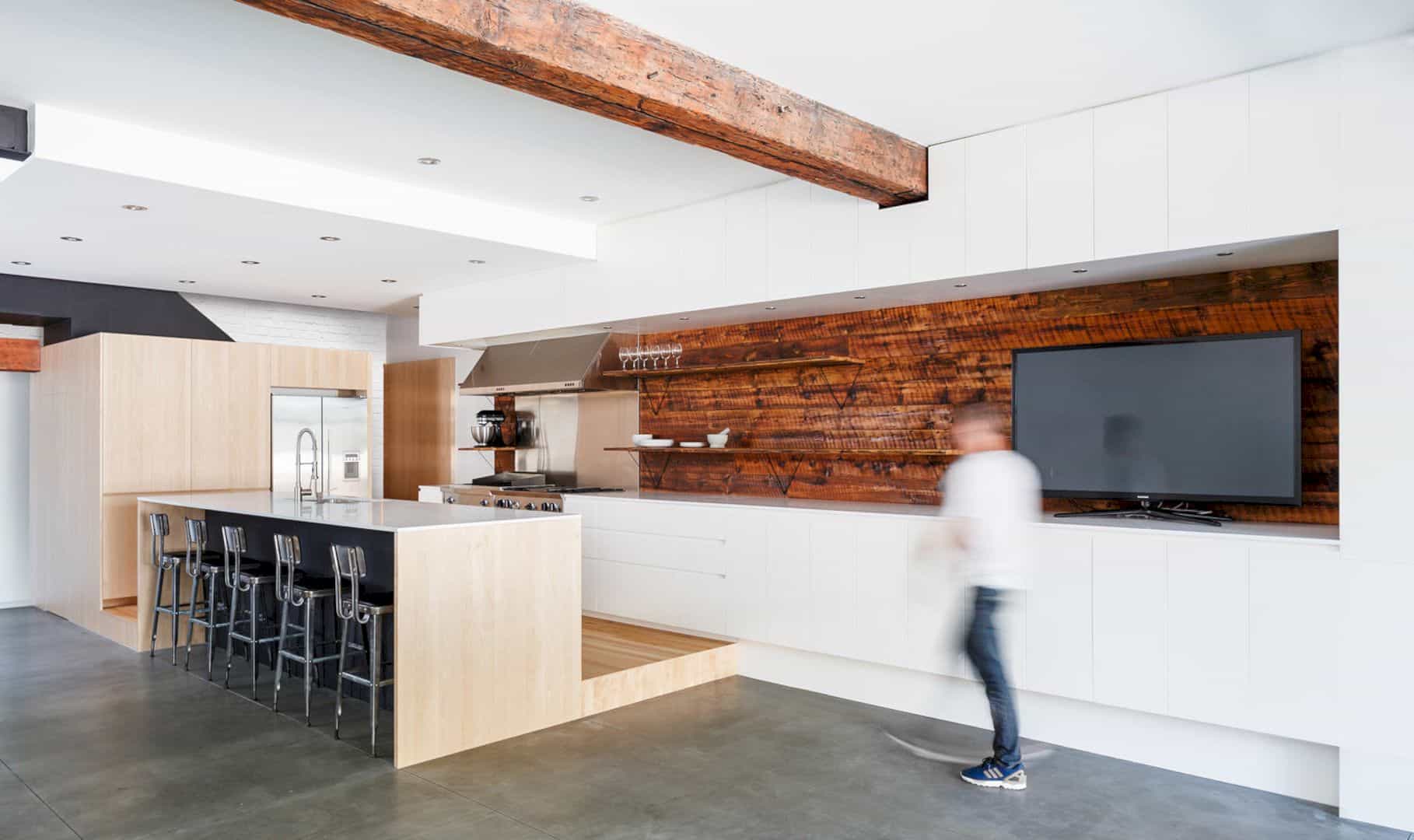
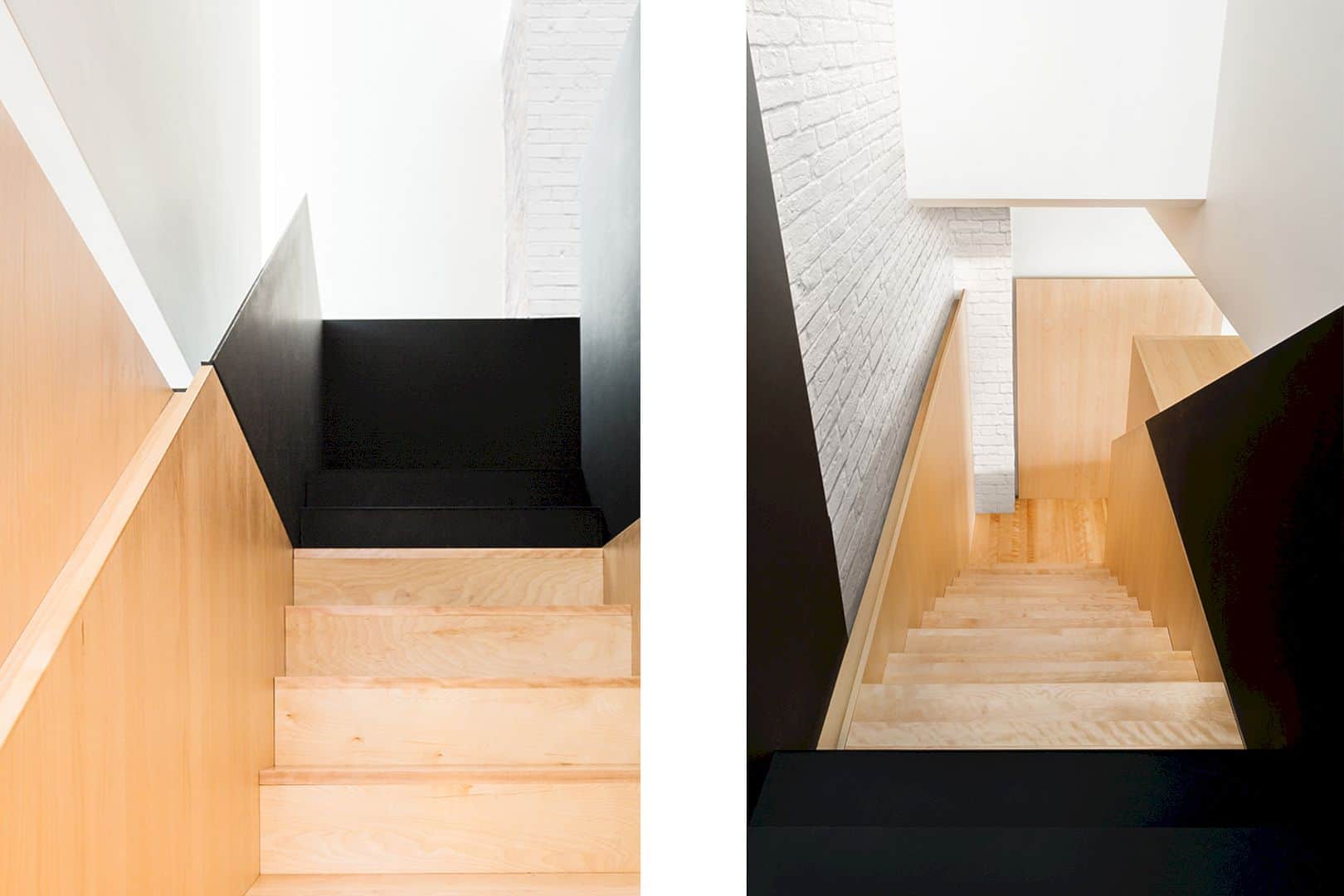
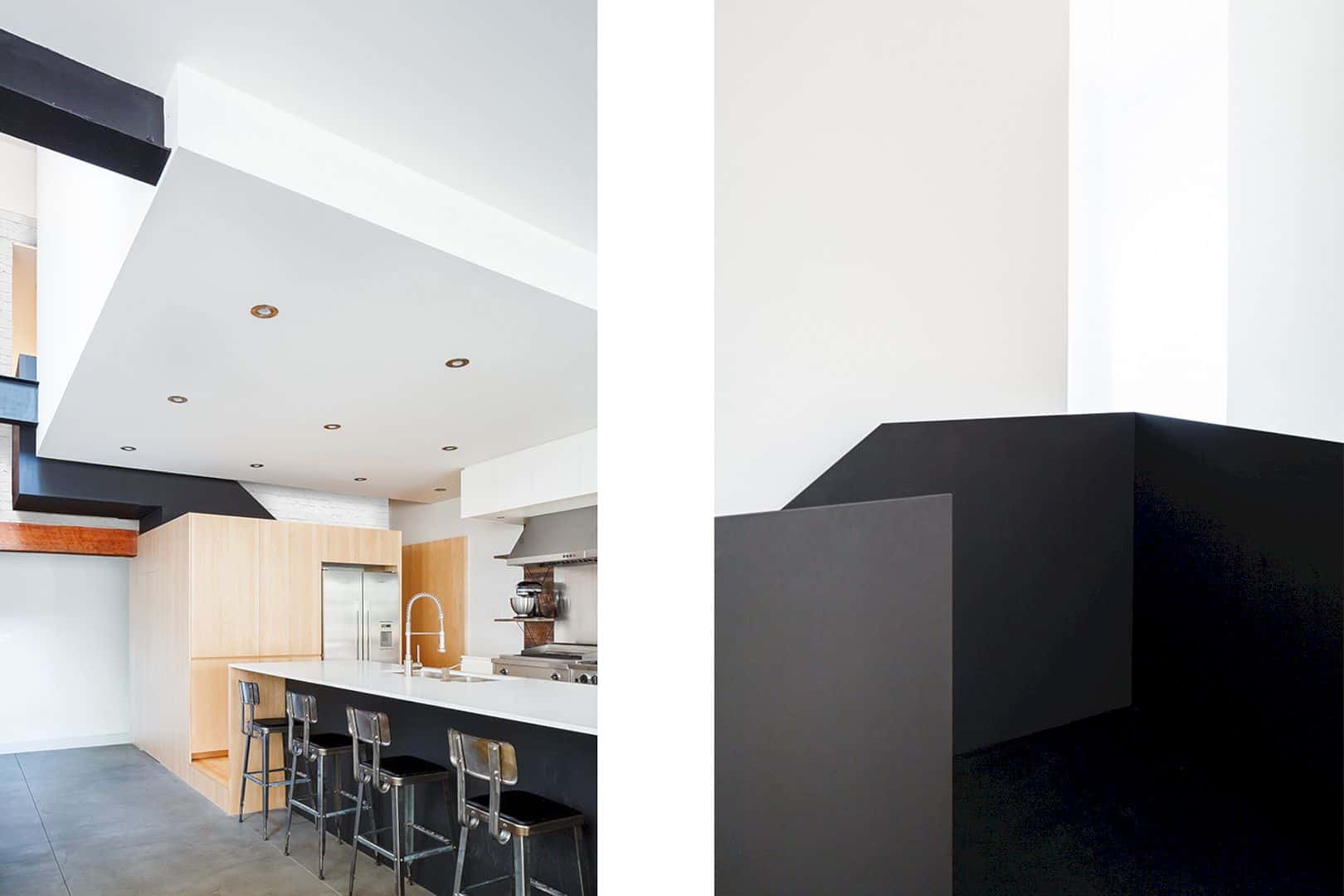
The open space of the duplex is warmed by the radiant concrete floor. There is also a sculptural staircase that relocated at the foot of the kitchen area that seems carved out of a block of cherry wood with a monolith of black steel crown. The combination of the staircase wood color and the dark black design on the upstairs offering an interesting detail to see inside the duplex interior.
Rooms
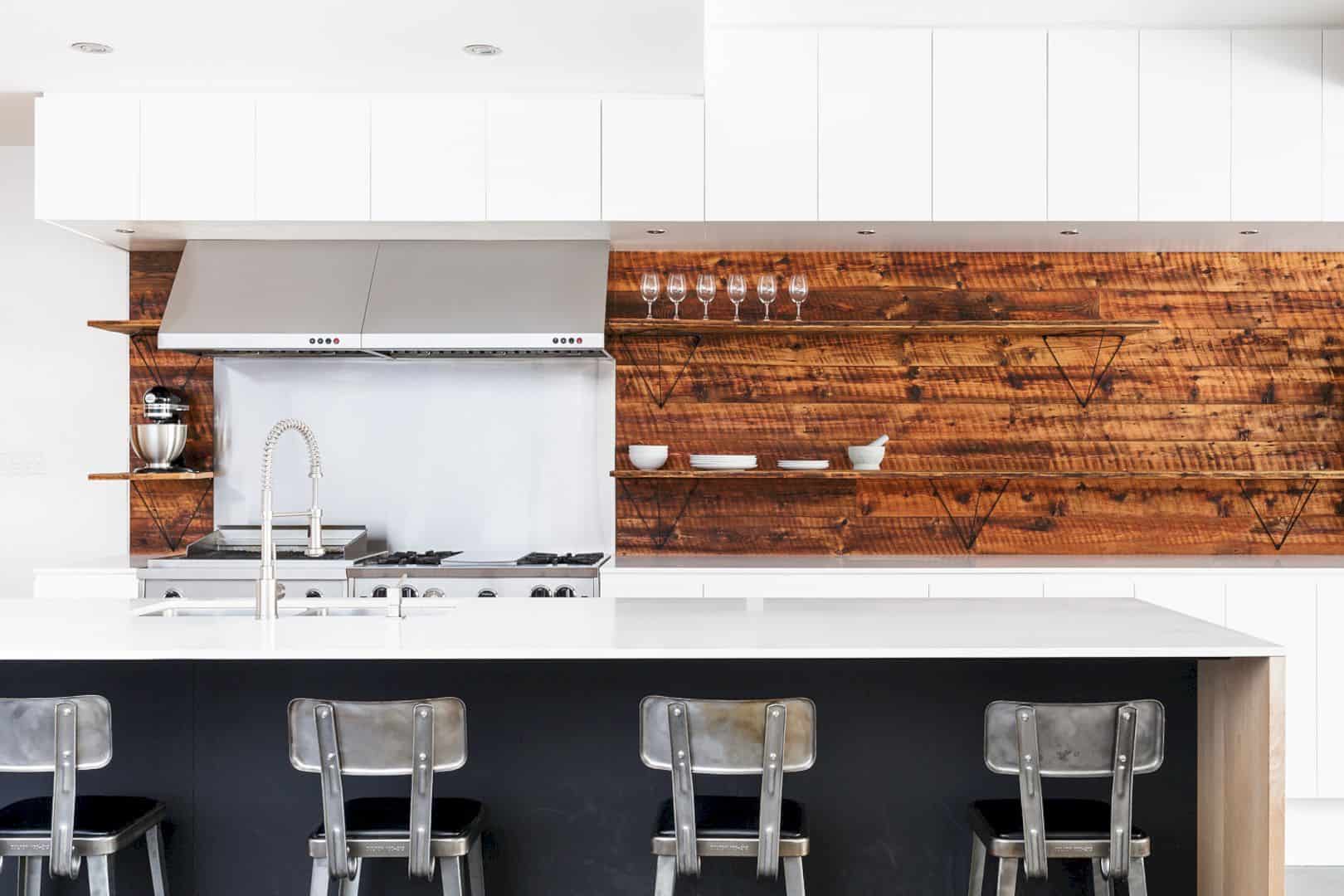
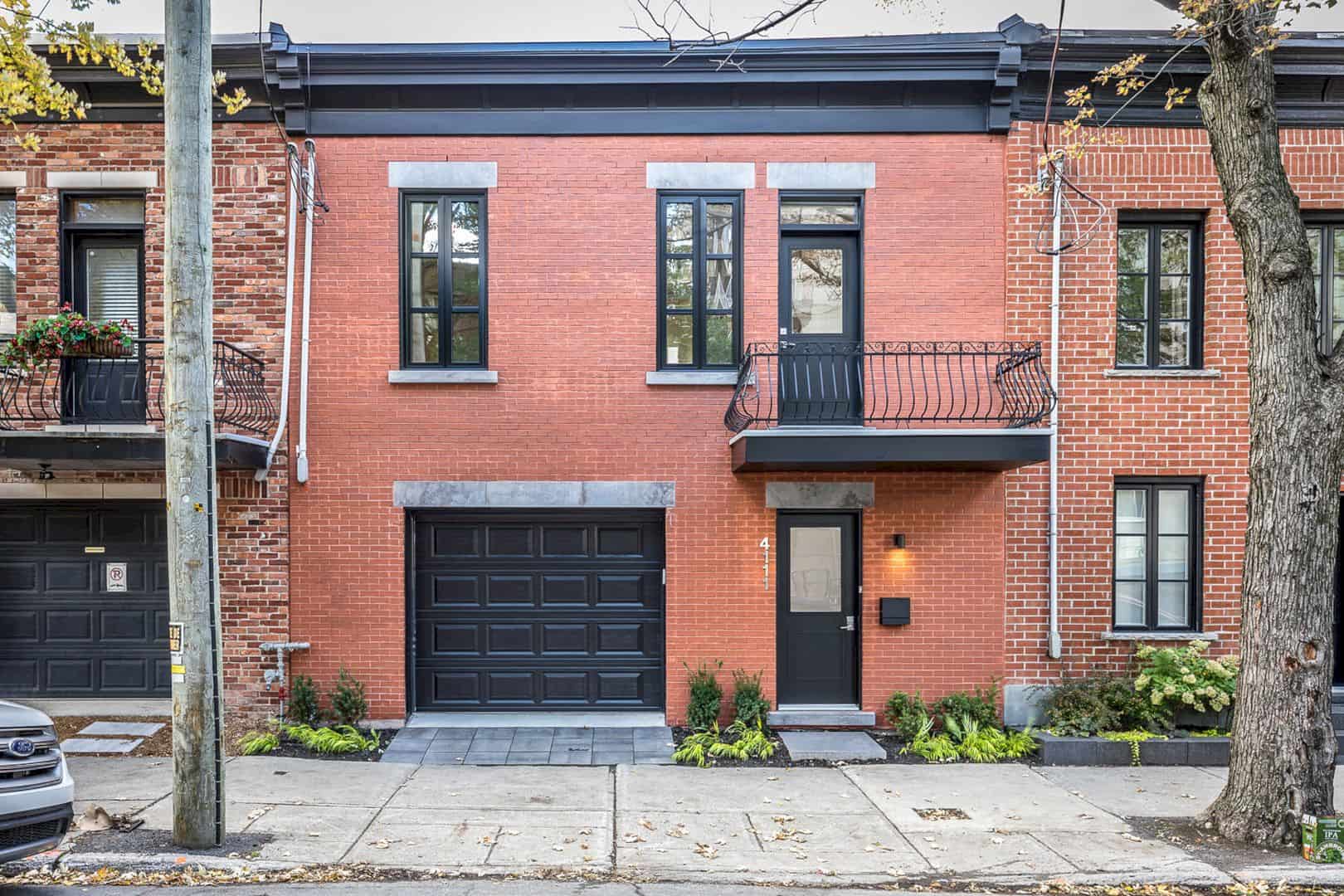
The architect submits this expansion project to the Plateau Mont-Royal CCU at the end of phase one. Then two years later, the duplex staircase leads everyone upstairs which now includes bathroom, guest rooms, and also a large master suite where there is a concealed mini-bar, a large walk-in closet and finally, a walk-in shower for two, a makeup artist, a bathroom and an office.
Mentana
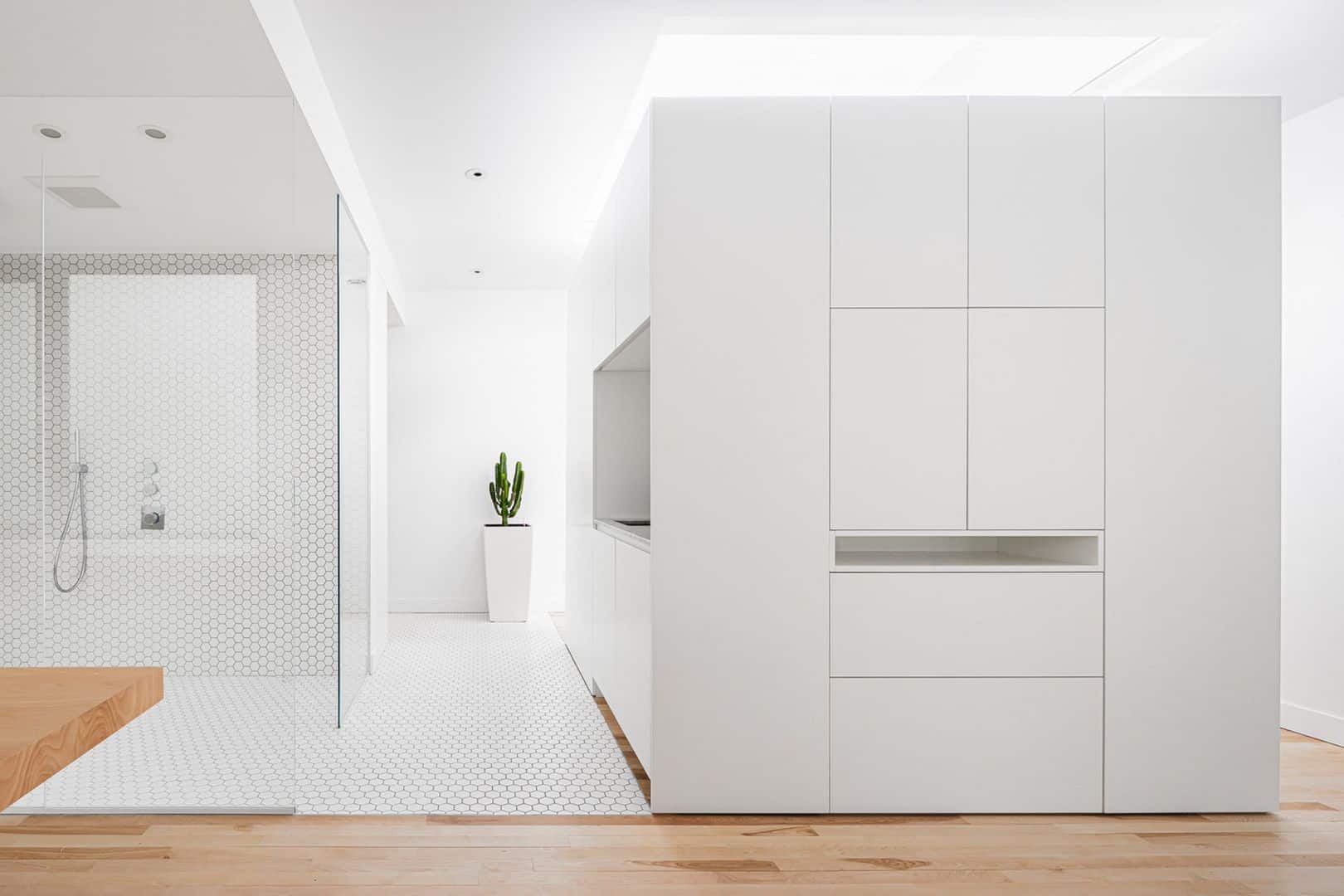
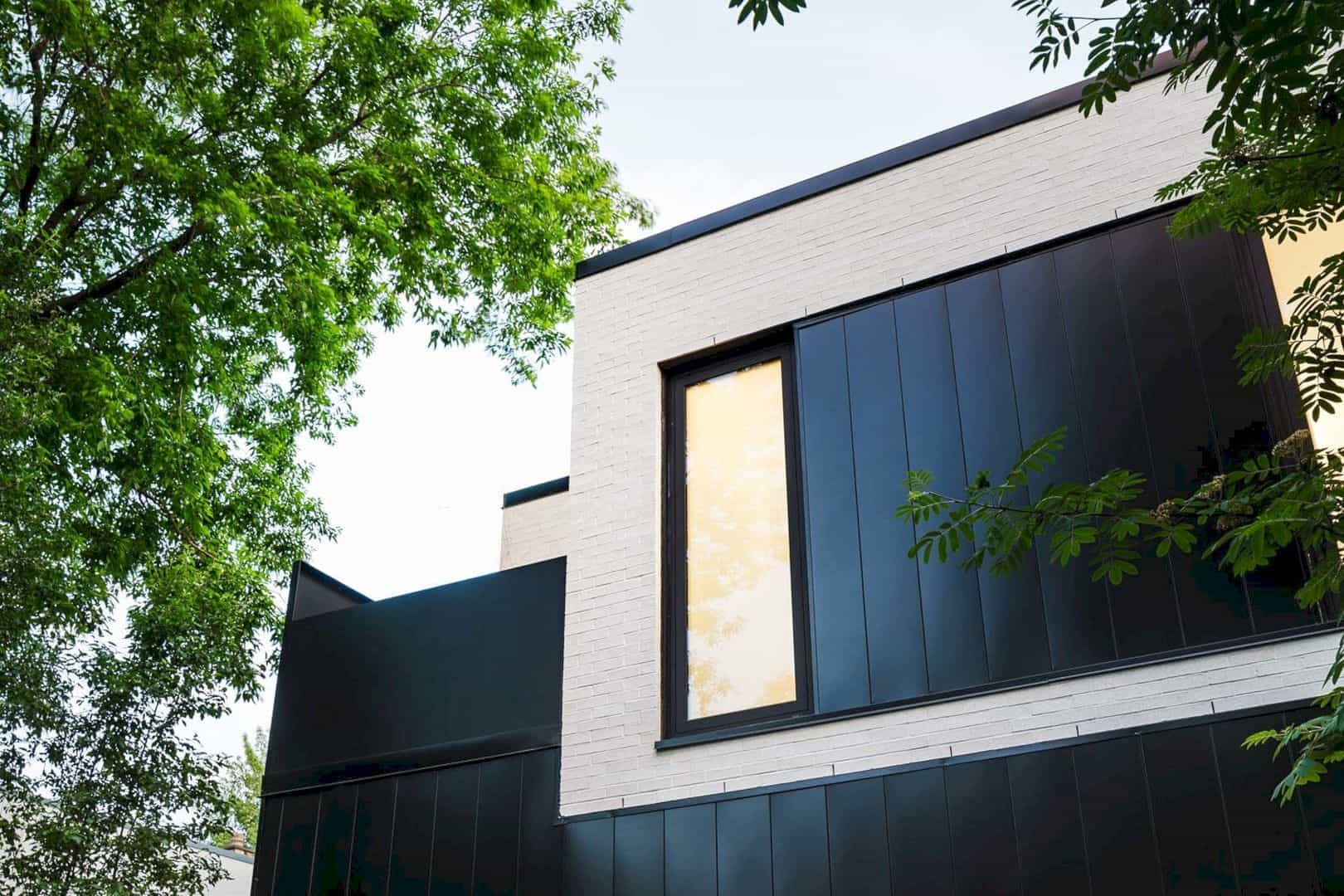
Discover more from Futurist Architecture
Subscribe to get the latest posts sent to your email.

