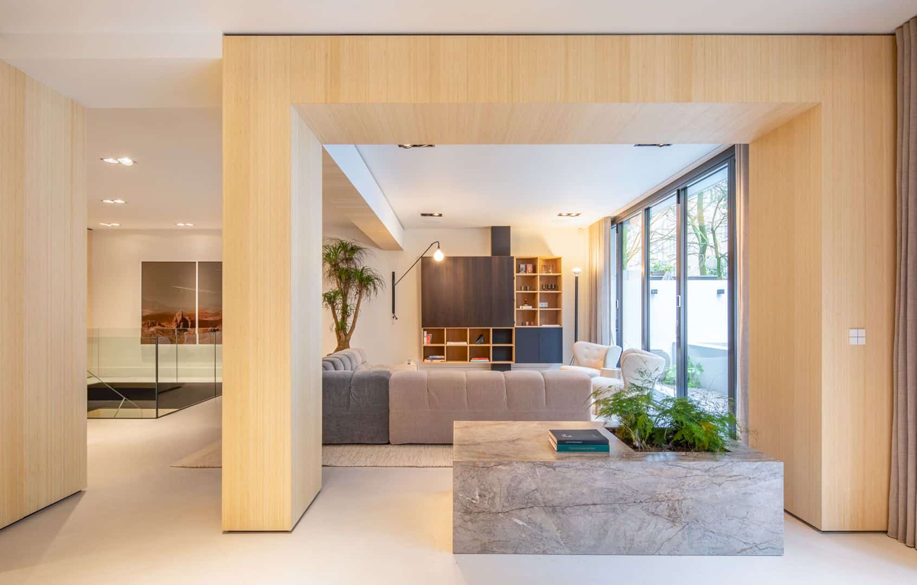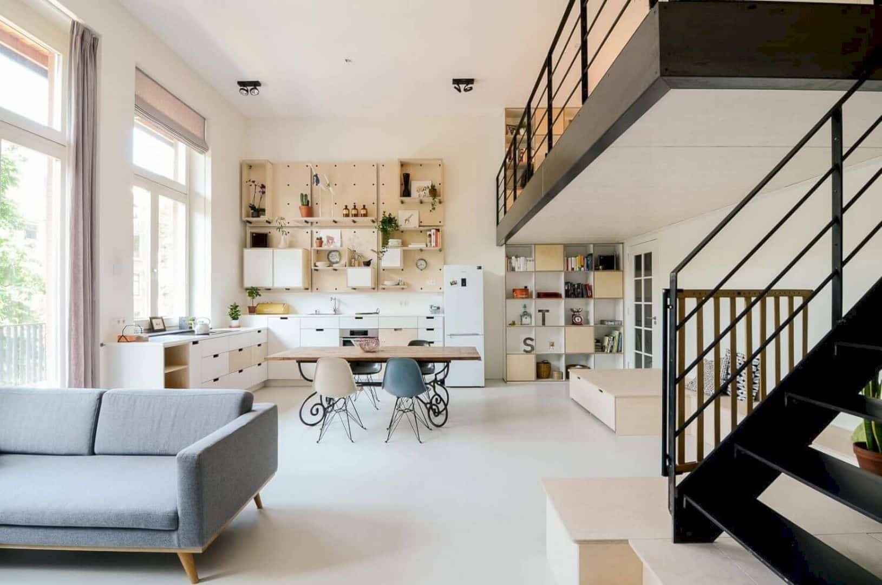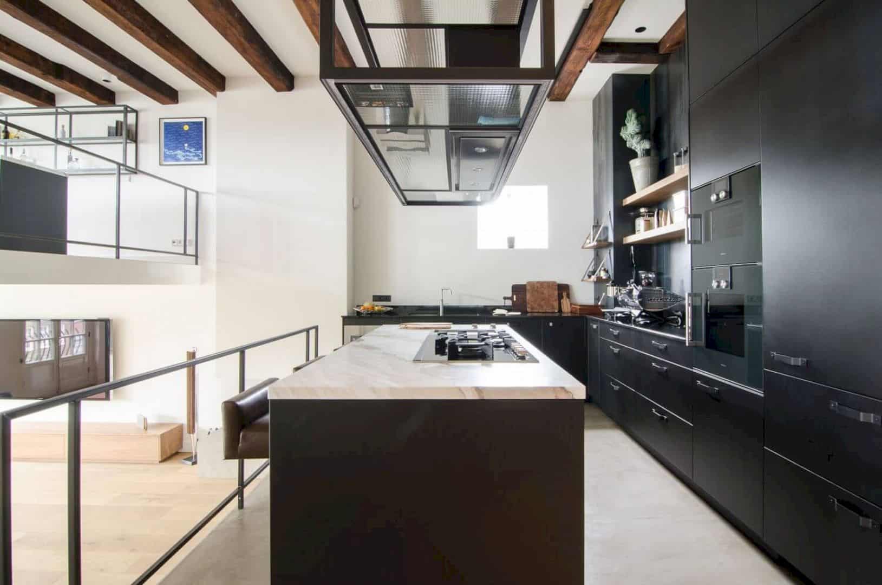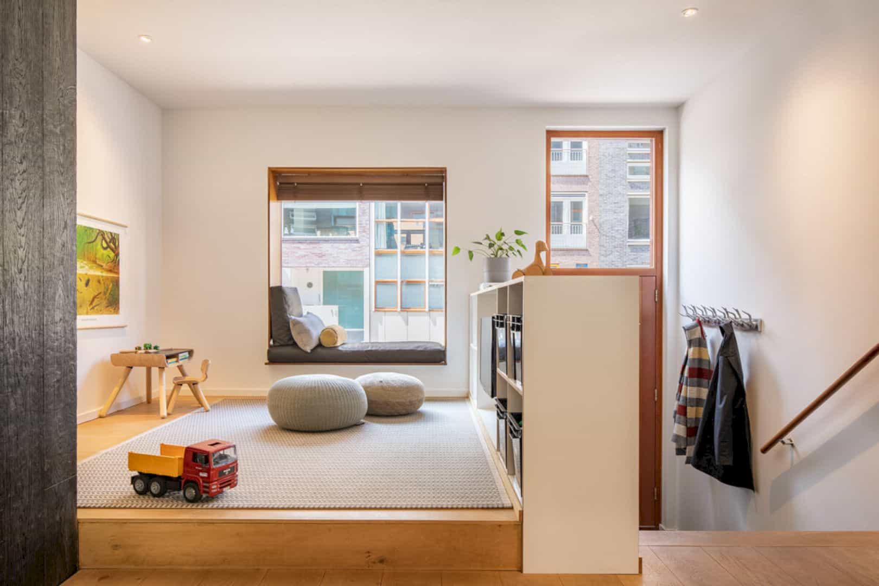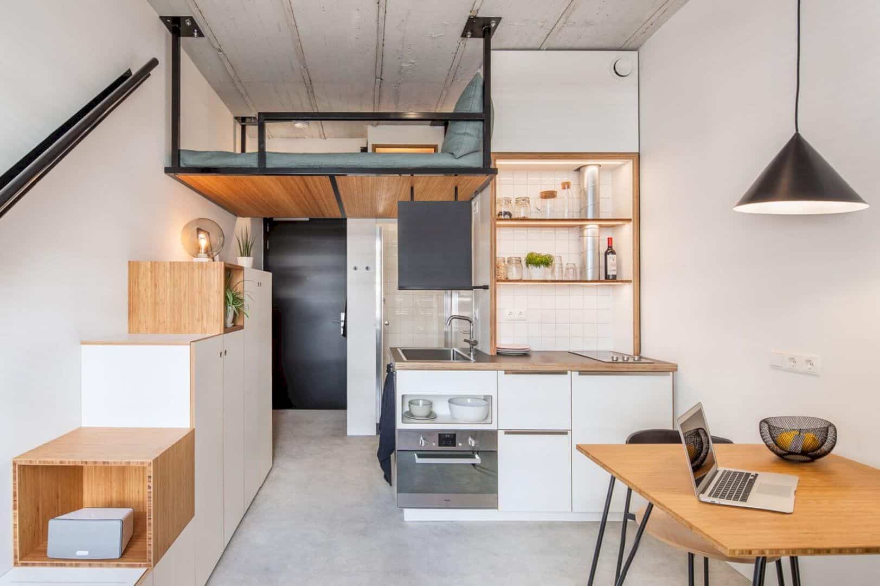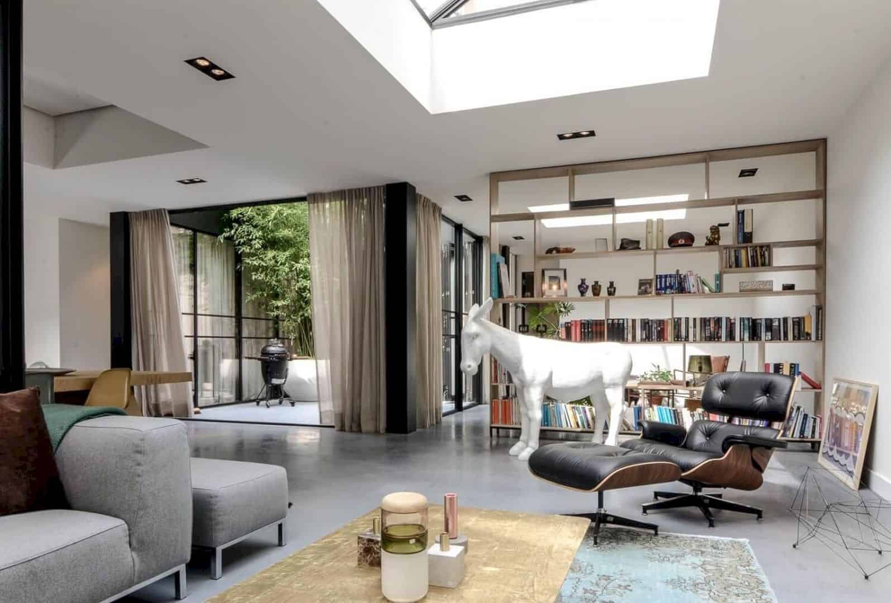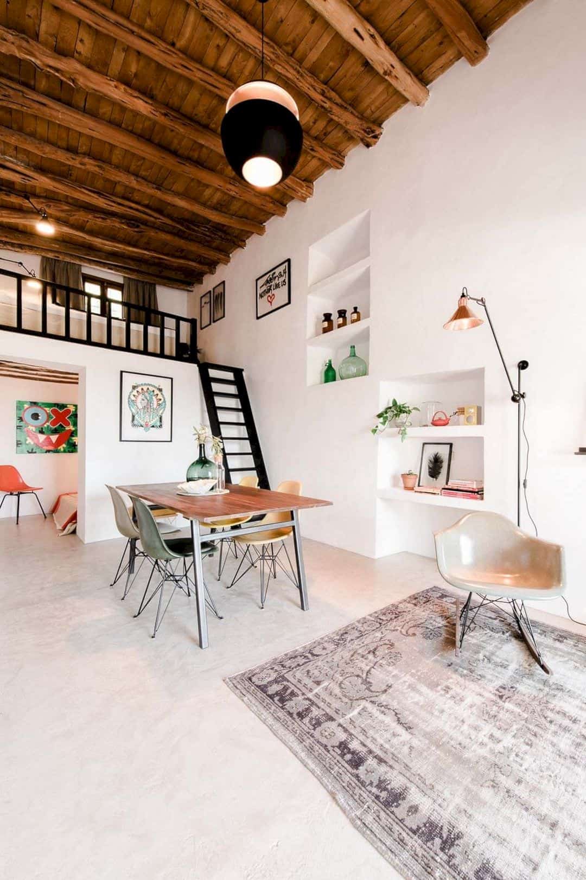Westerpark: A Combination of Two Apartments into One with Cube-Shaped Volumes
Standard Studio has been completed a 2018 project located in Westerpark Area, Amsterdam, the Netherlands. Westerpark is a combination of two apartments into one asked by a private client. With 325 m2 in size, both apartments cover the basement and ground floor designed with the spatial concept and cube-shaped volumes.
