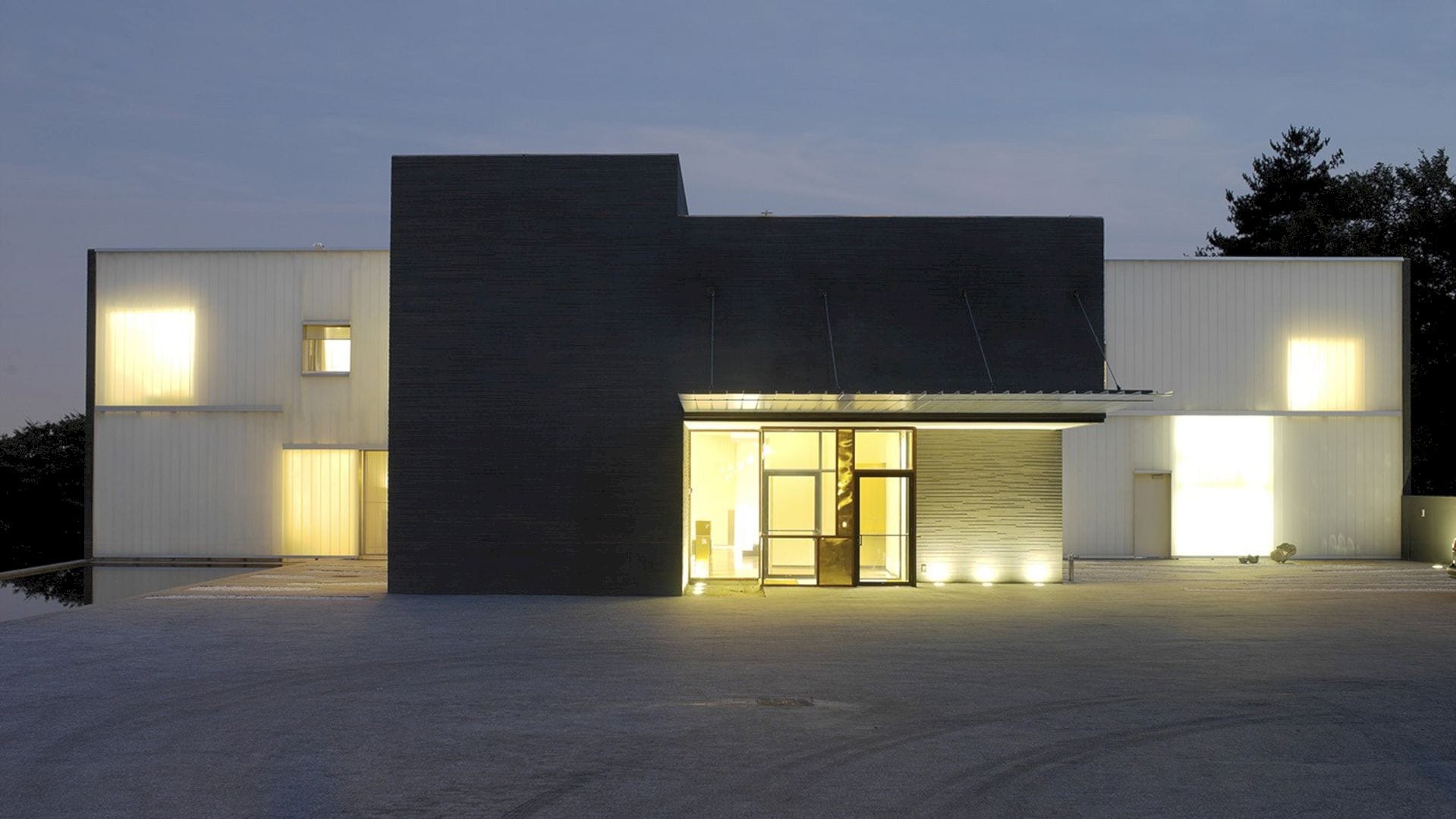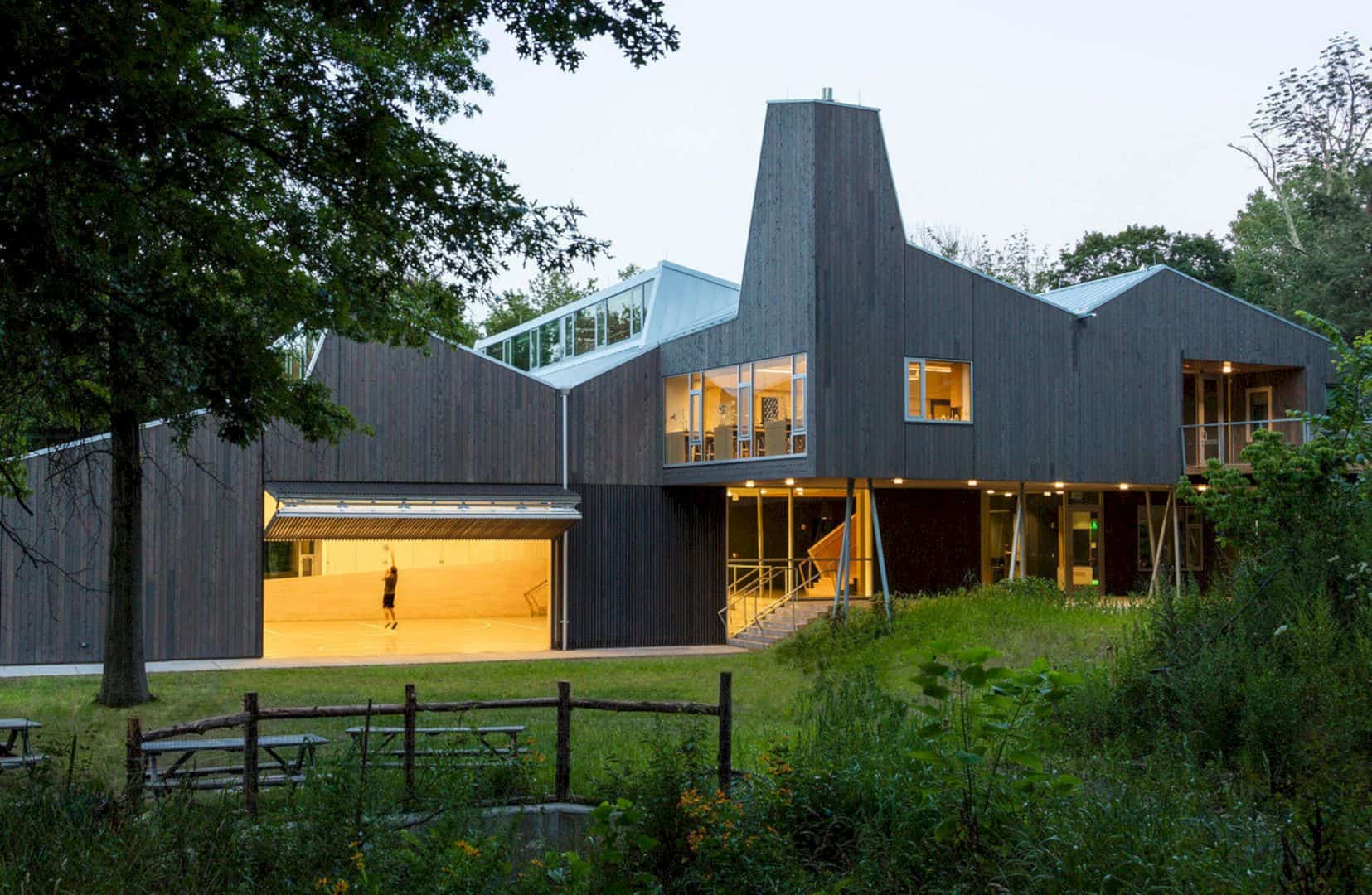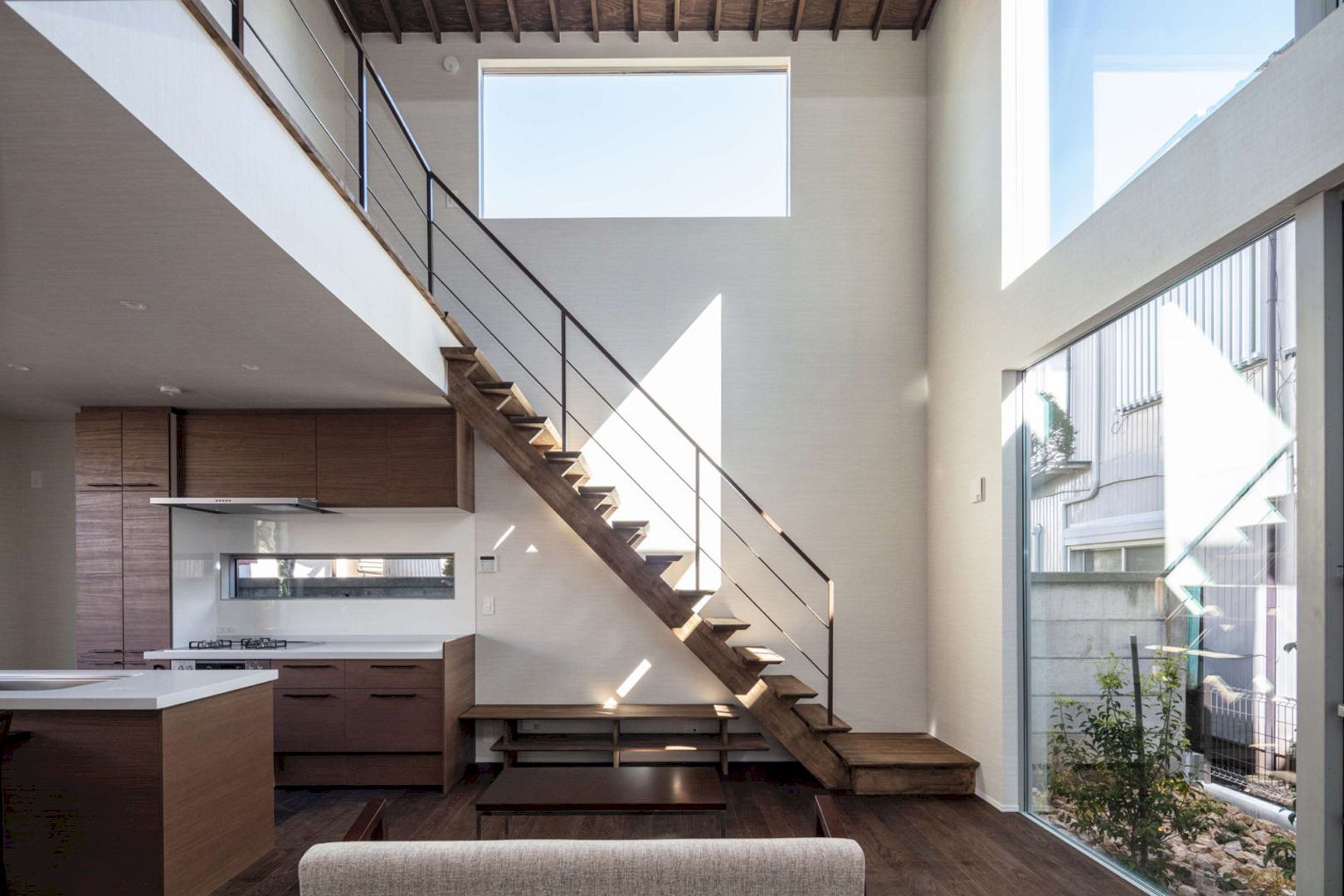This project is another micro experiment by the architect, RAD+ar Architecture, that questioning wall as the most basic element of privacy barrier and the best way to preserve old unsustainable east-west facing deep plan. Refraction House is transformed by replacing the majority of the walls with a series of different glass block combinations.
Design
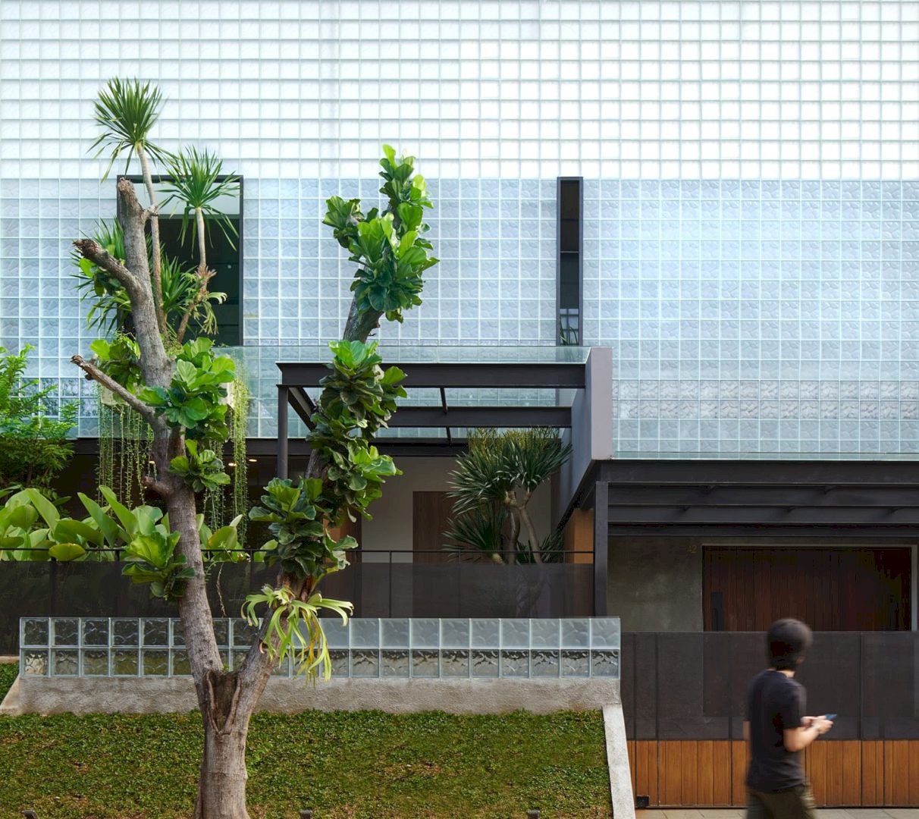
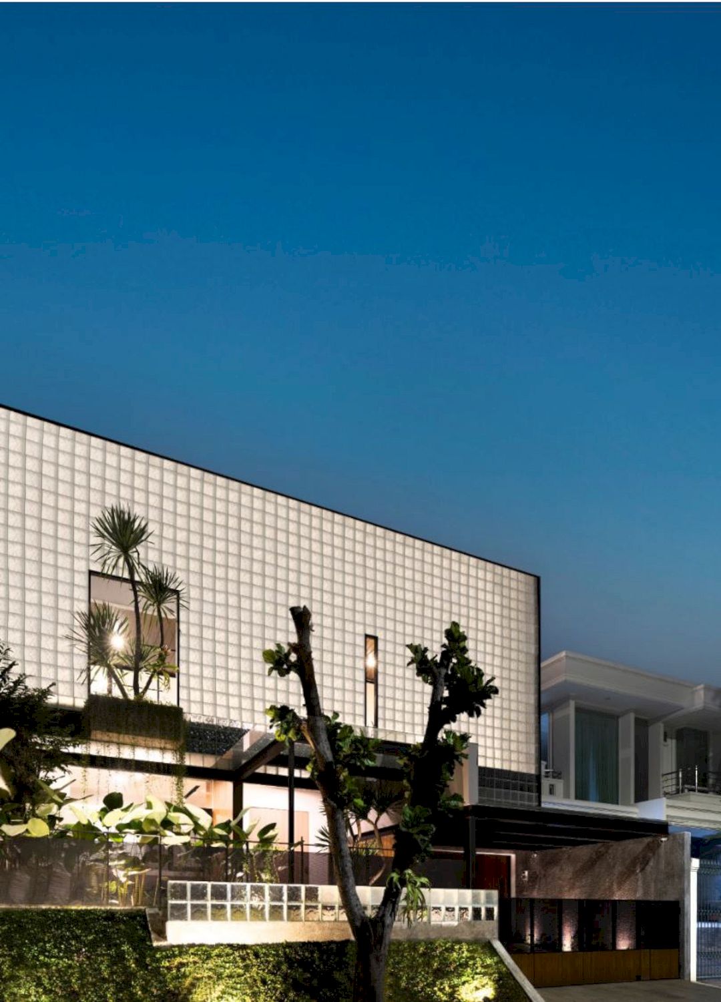
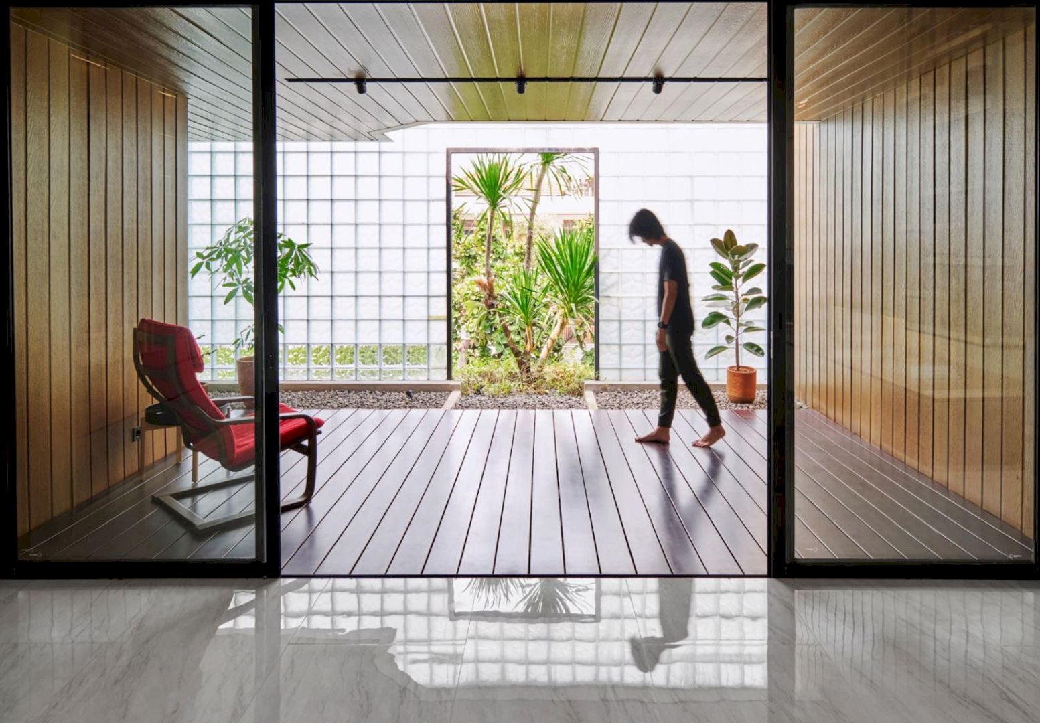
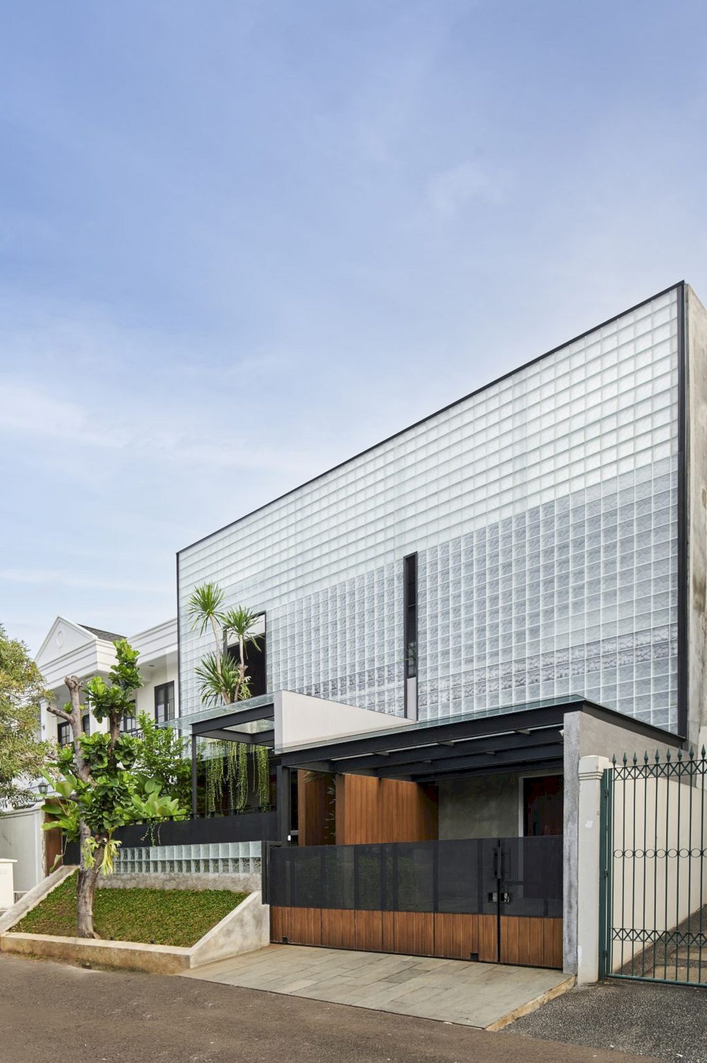
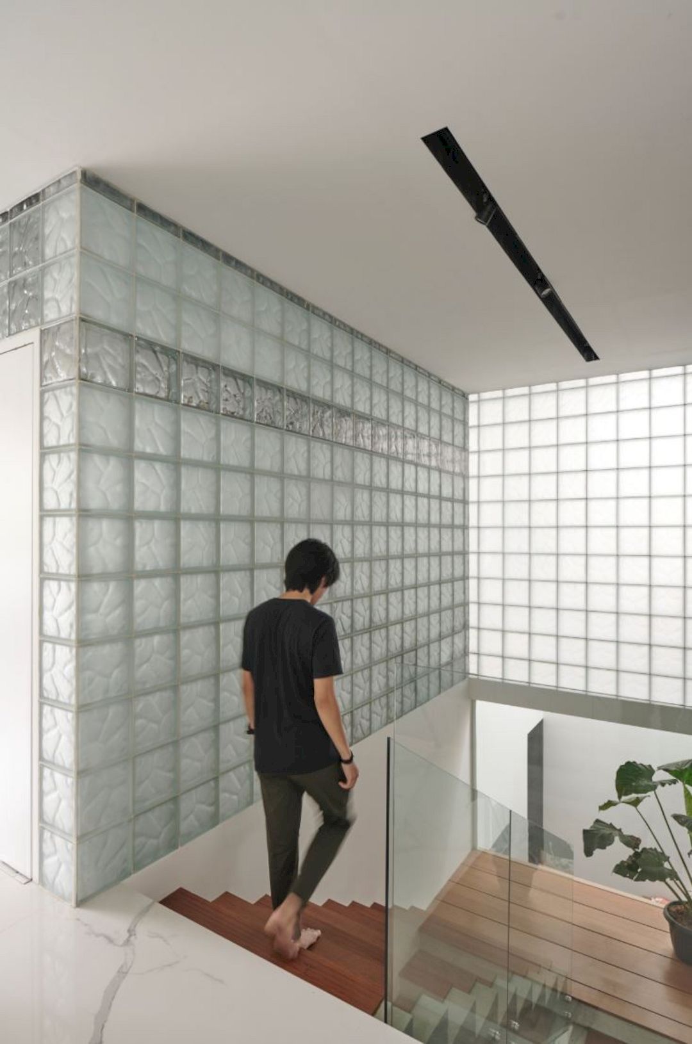
The existing deep plan of this house that facing east and west in a tropical climate is not the best and favorable approach to achieve. In order to ensure that every internal functional area of this house achieves natural lighting, the majority of walls are replaced with a series of different glass block combinations to refracts lighting deep into the house.
Heat Transmission
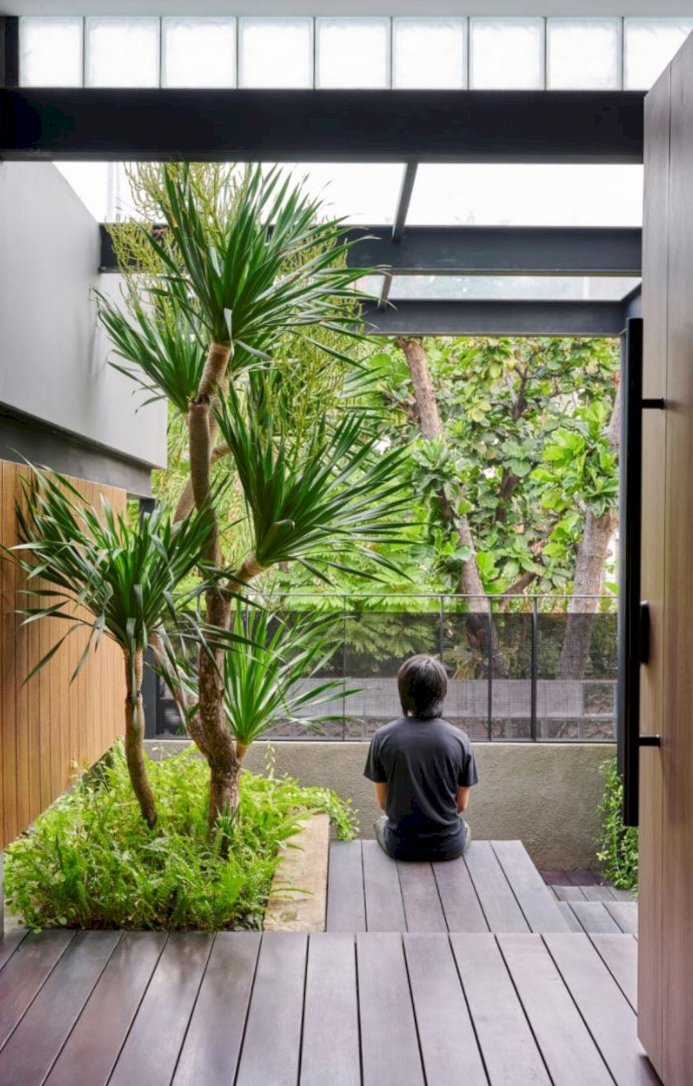
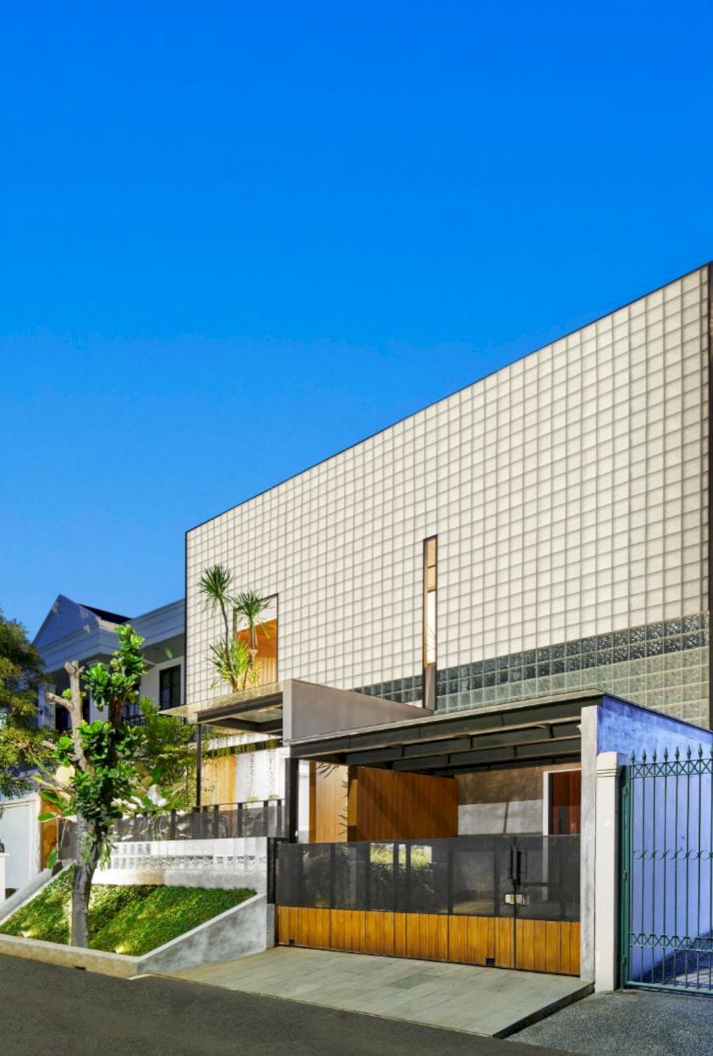
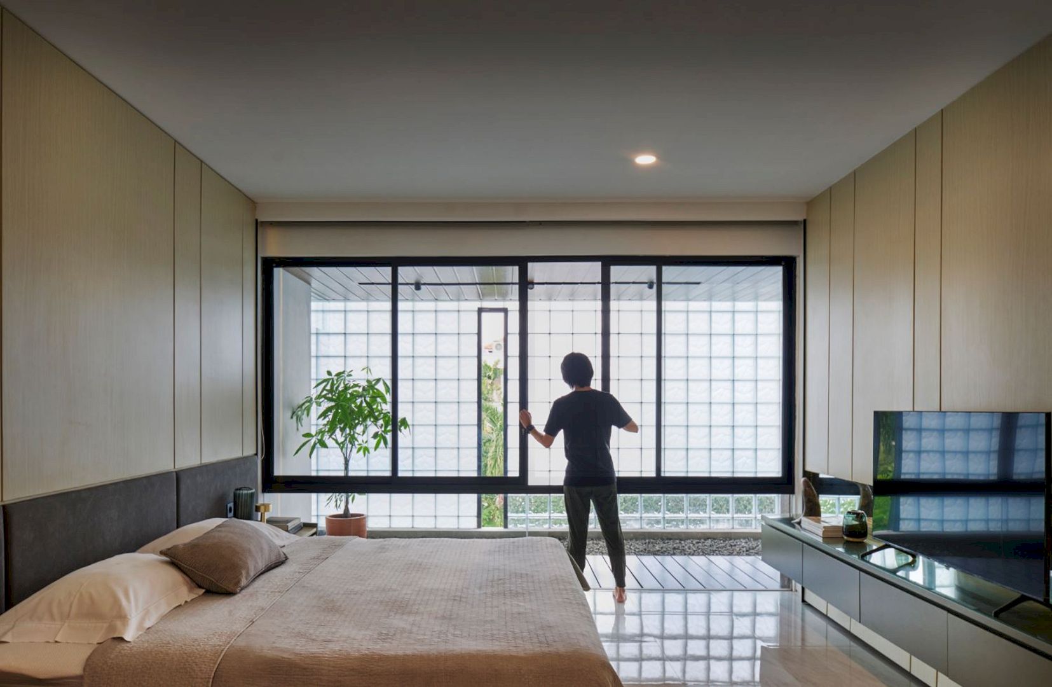
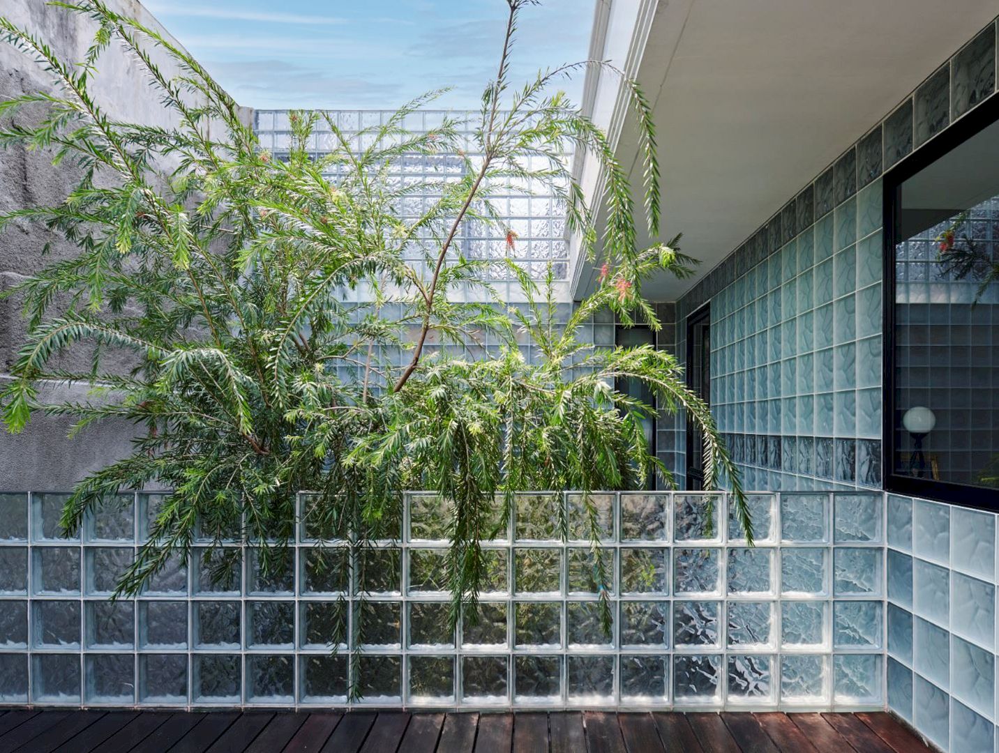
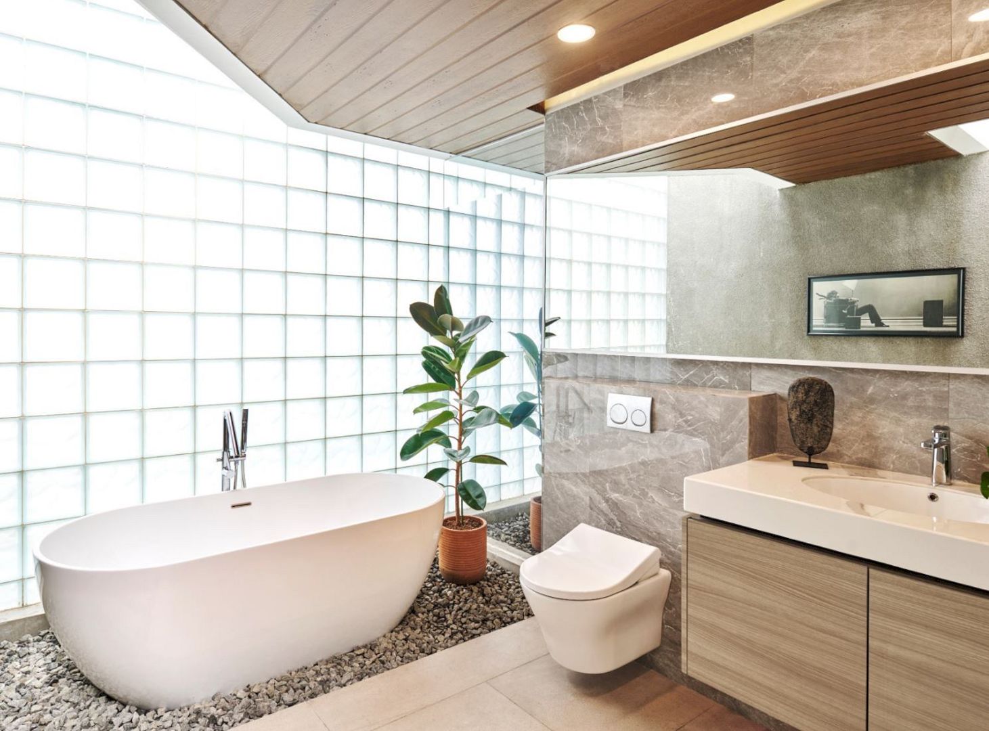
A direct approach of simply wall upfront and back terrace becomes the most effective way to reduce direct heat in the east-west facade as both sides are provided with open-air balconies to ensure the heat being released in a slower time when night comes.
Each room that facing the facade can get a lot of illumination during the day without compromising with the heat in comparison to its normal opening.
Structure
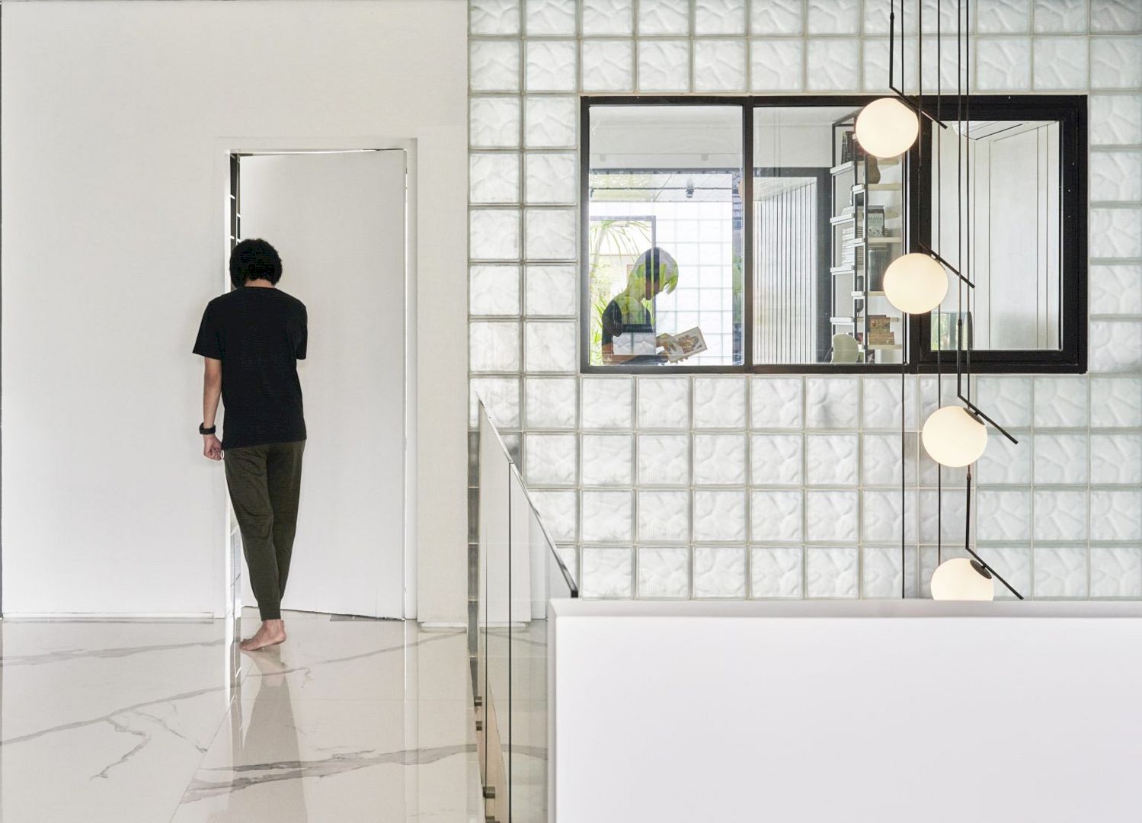
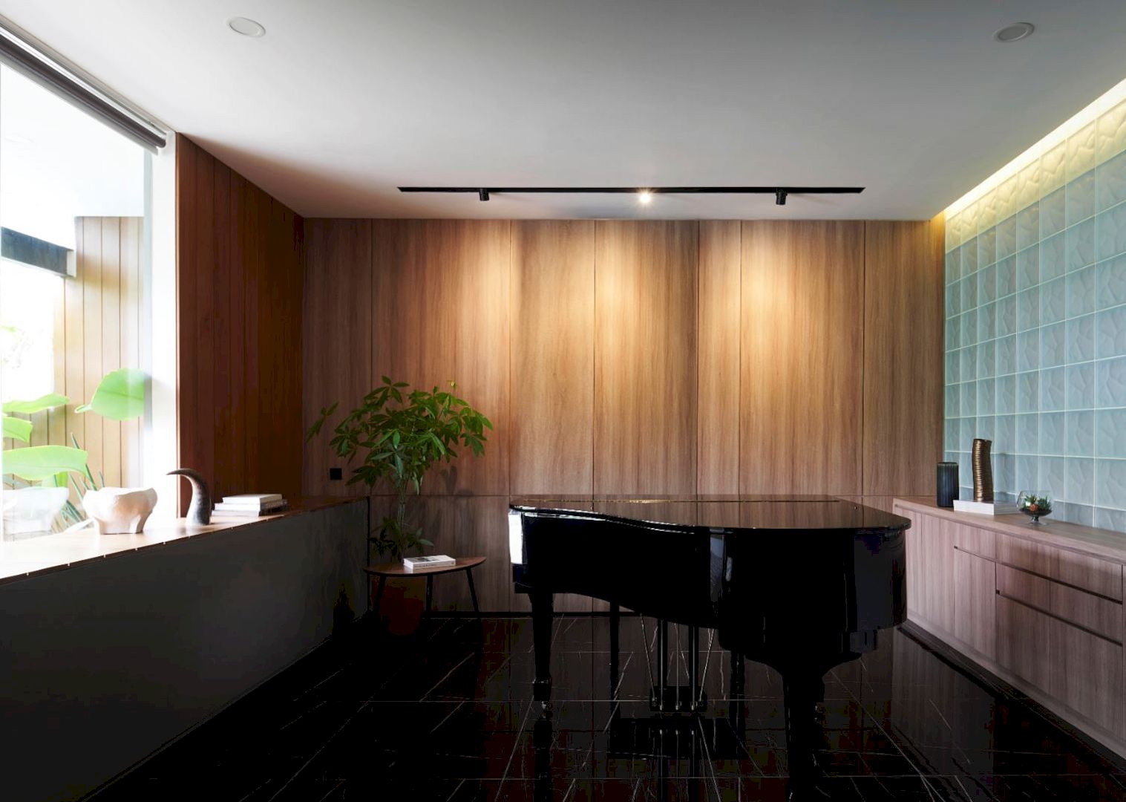
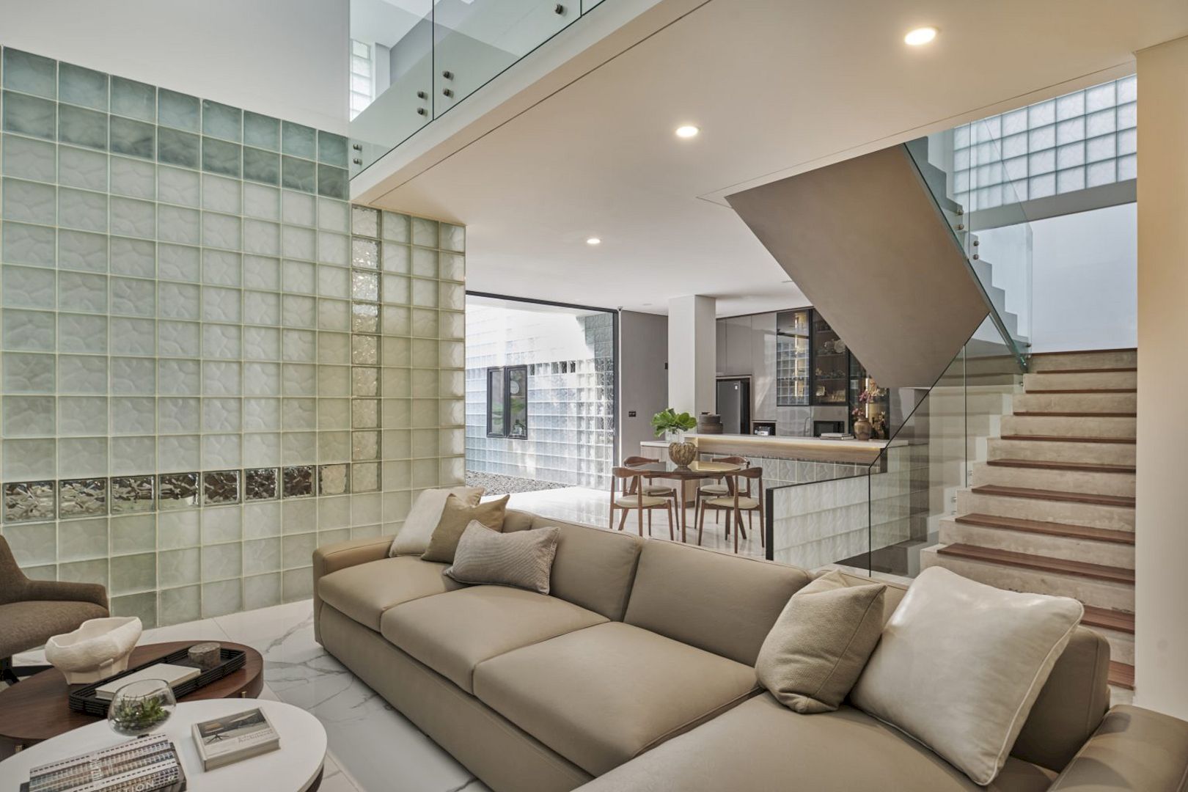
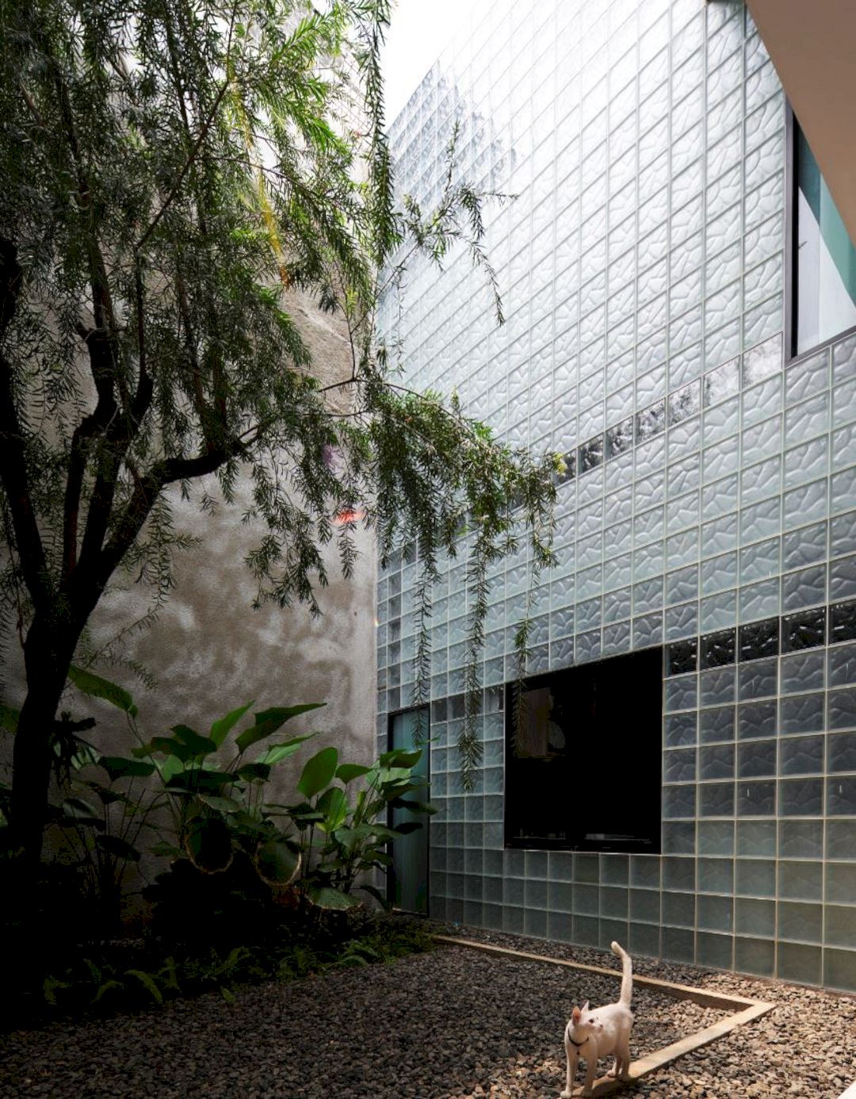
The architect also creates a mini internal garden to ensure there is no vegetation blocking the maximum illumination, therefore a smaller series of courtyards in the middle, front, and back of the site is used as the most appropriate integration.
The majority of the structure is retained and the unnecessary element is minimized and simplified for the transformation.
Details
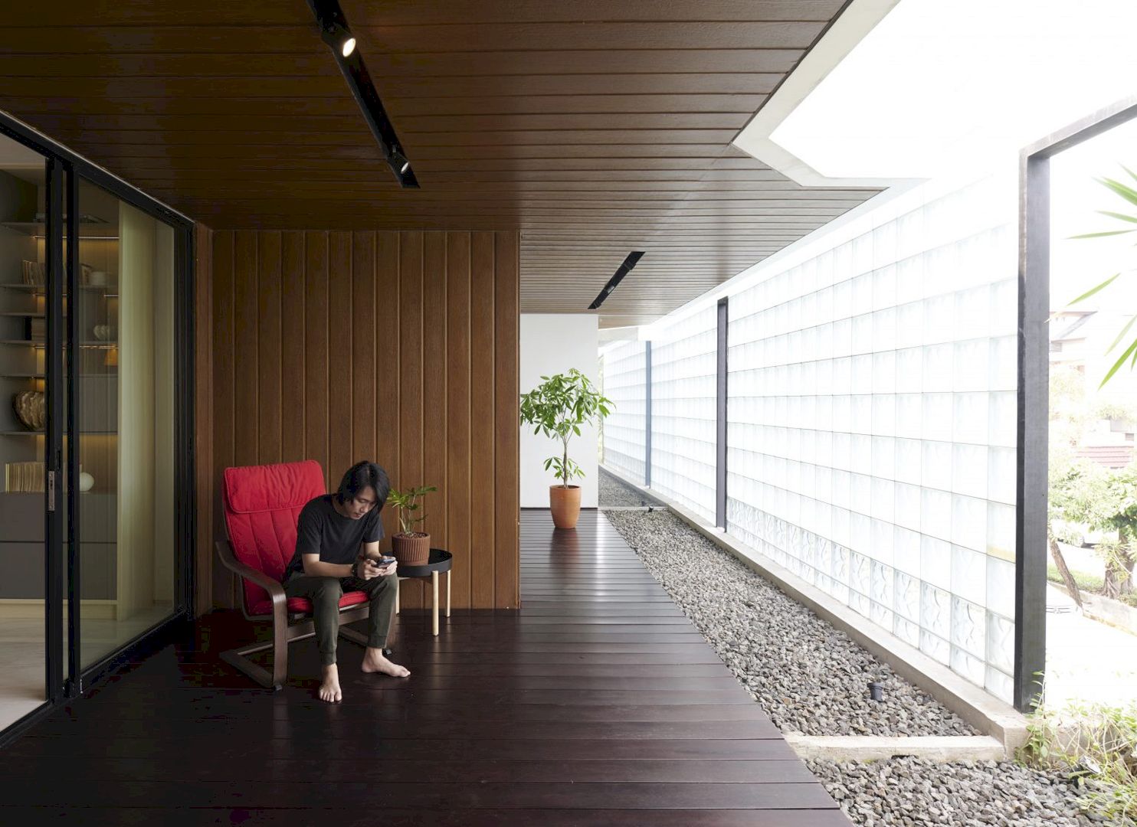
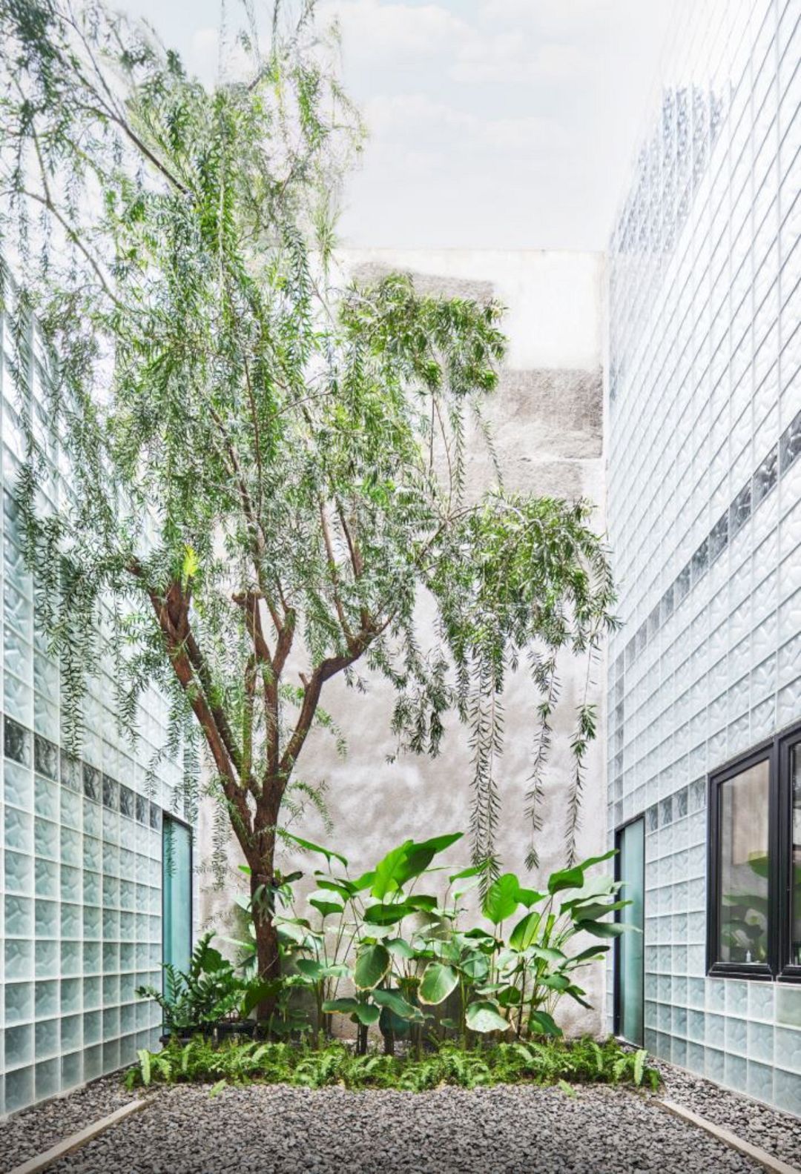
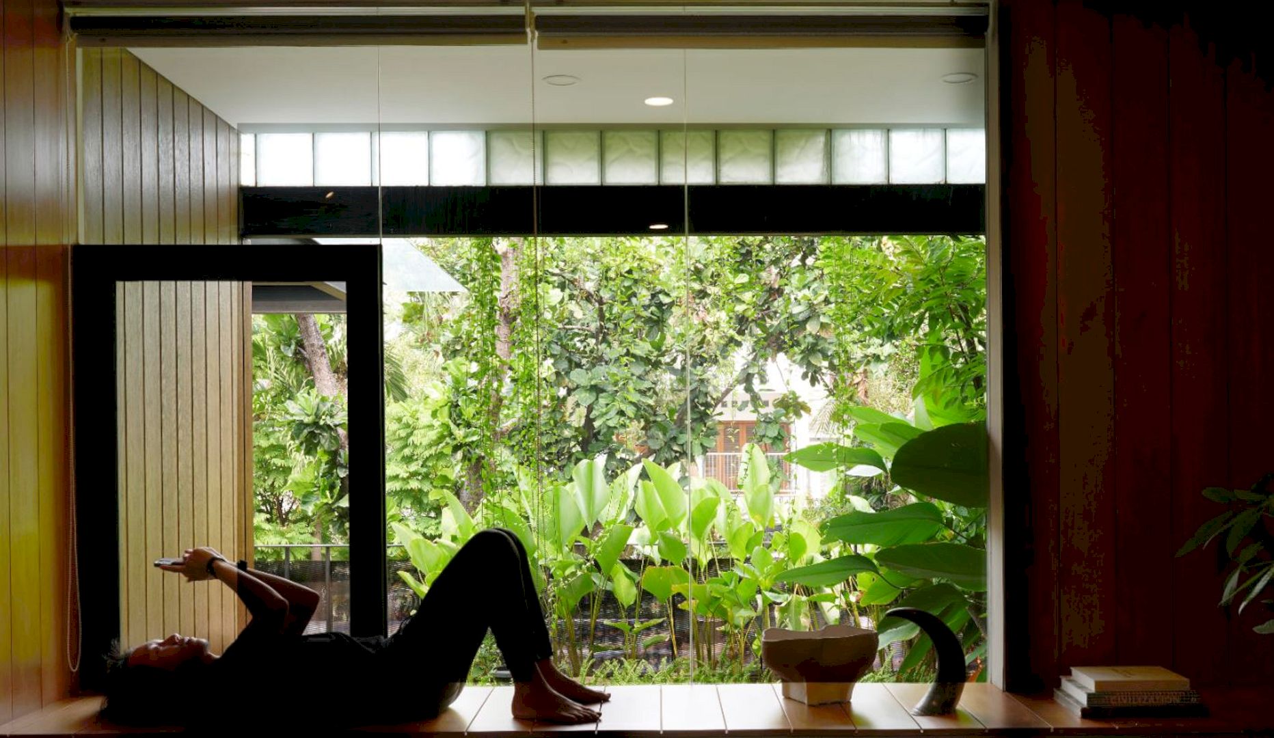
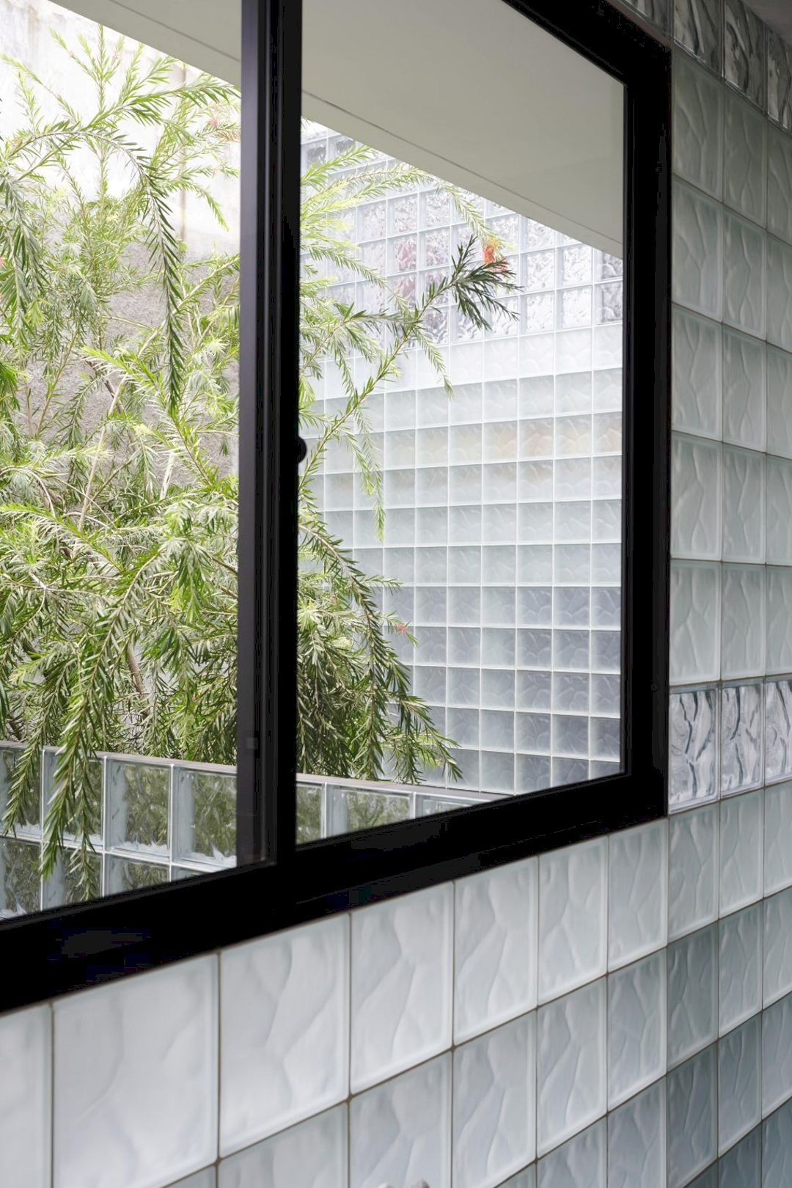
In the future, the translucency of the glass block could be used as a blank canvas that might be filled by the narrative and creativity of the family. This house also offers a new sense of unique experience for the family.
Refraction House Gallery
Photography: RAD+ar Architecture
Discover more from Futurist Architecture
Subscribe to get the latest posts sent to your email.

