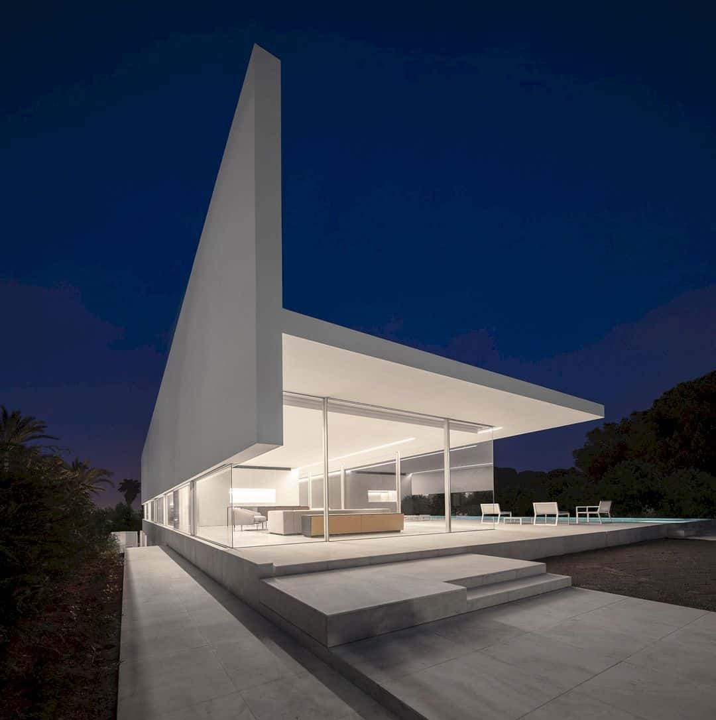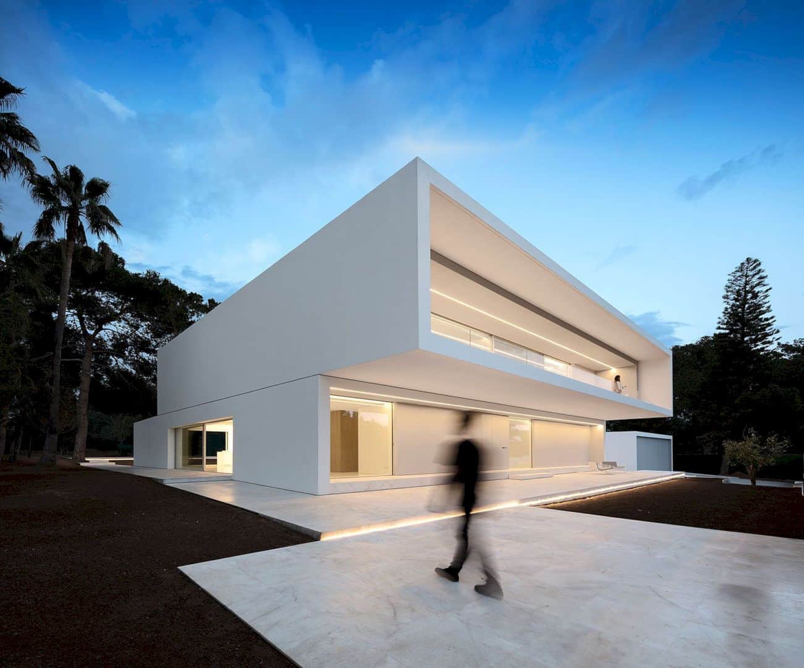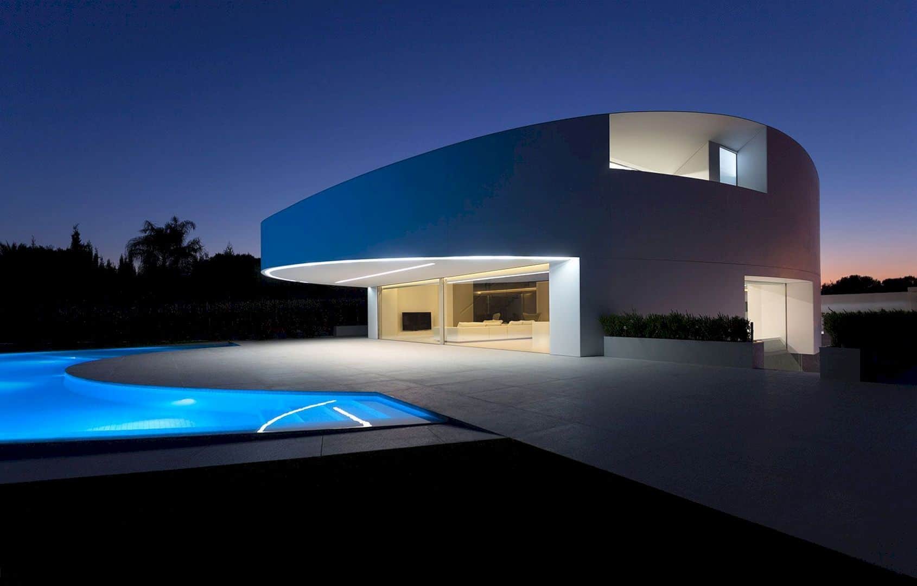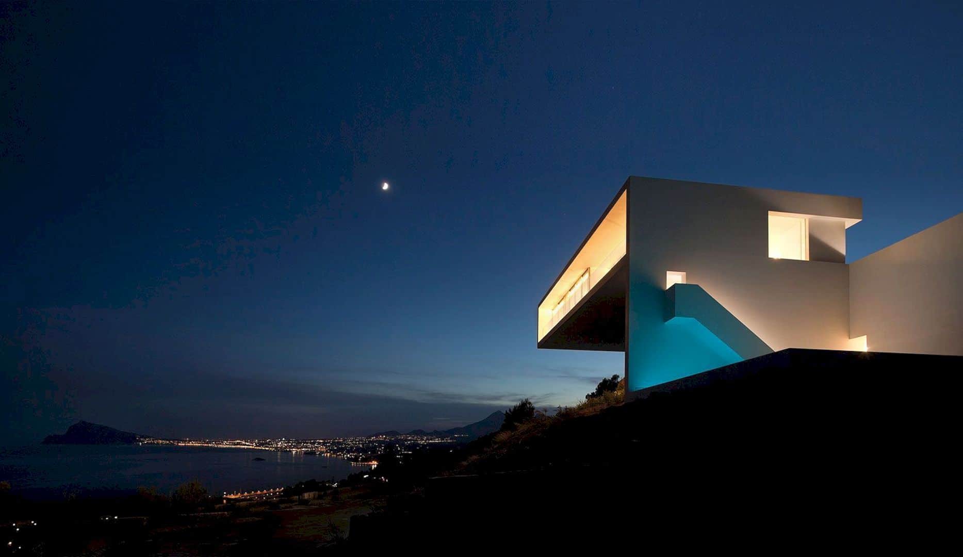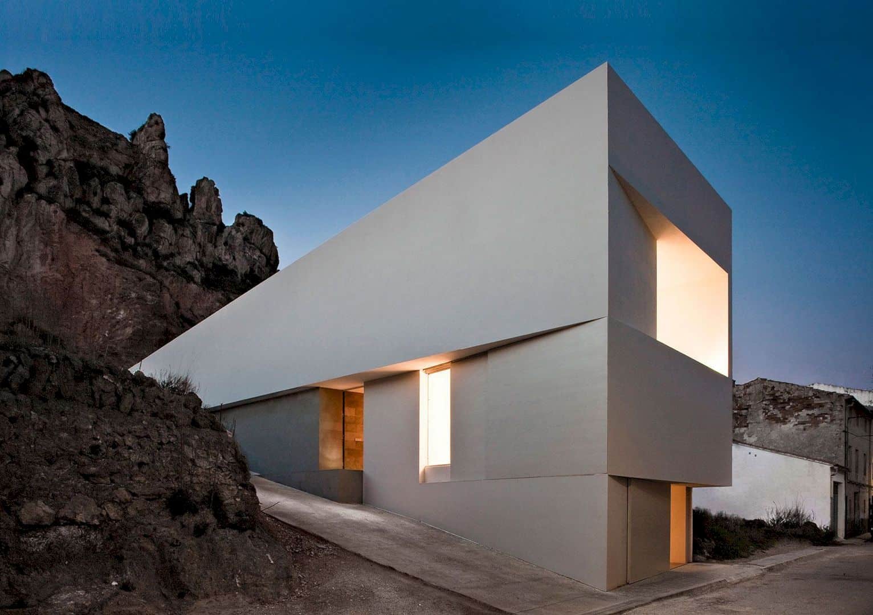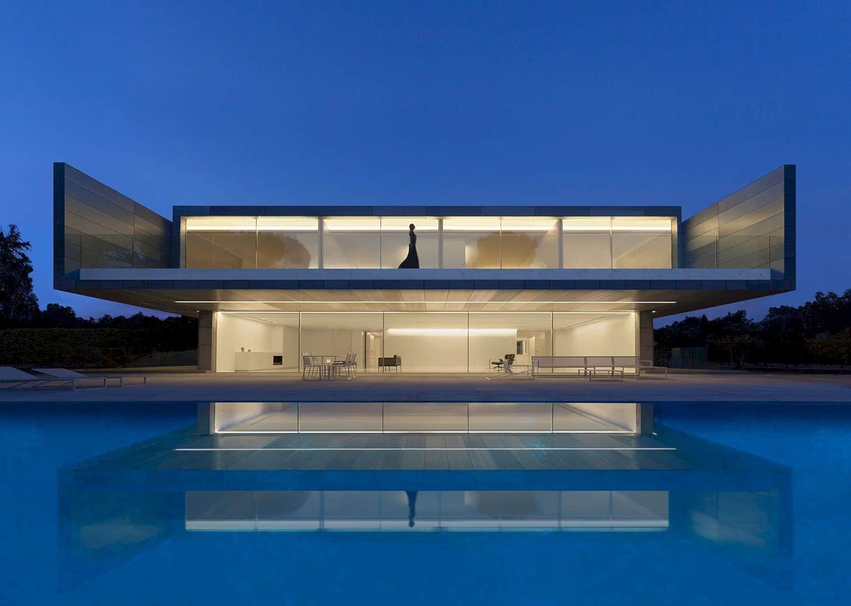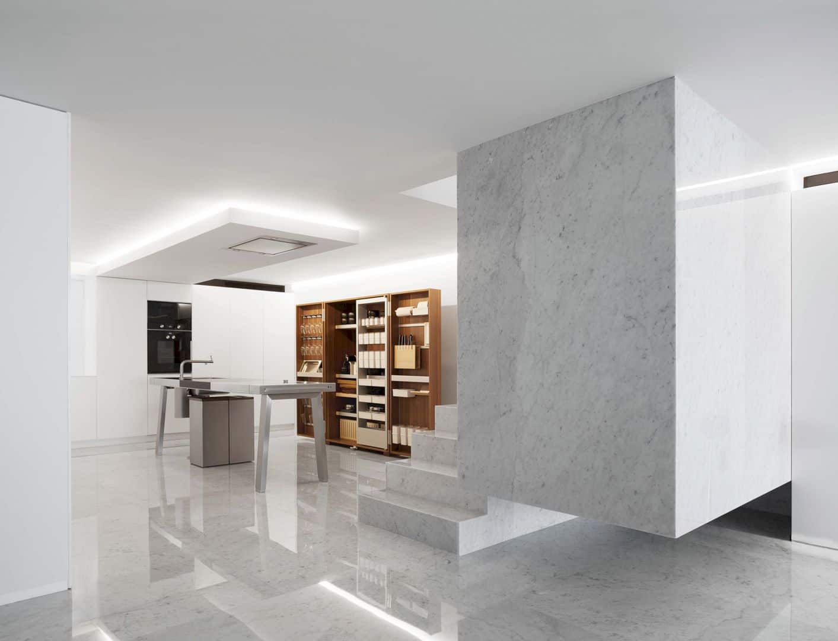HOFMANN HOUSE: A Modern House with Three Elements and Stunning View of the Sea
The starting point of this big and modern house is its consolidated landscape with gardens, a large and elongated plot, and a stunning view of the sea. HOFMANN HOUSE is located in Valencia, Spain, with 350 m² in size. It is a 2018 project completed by Fran Silvestre Arquitectos with three elements that make up the entire project.
