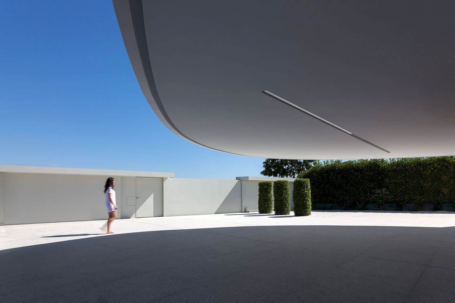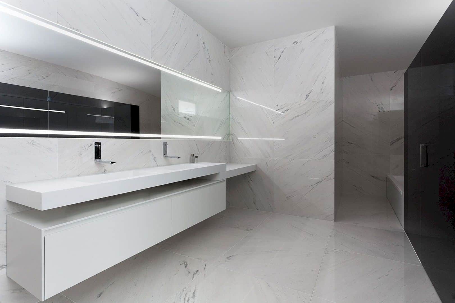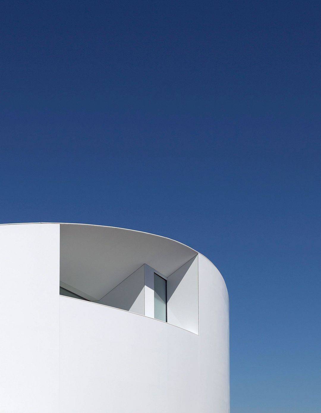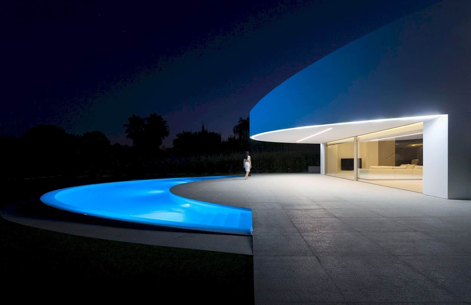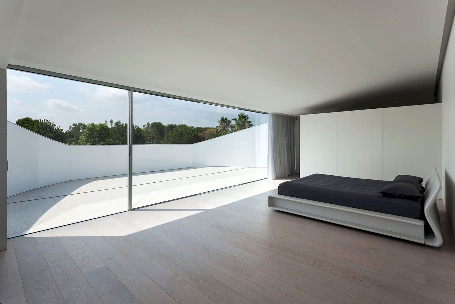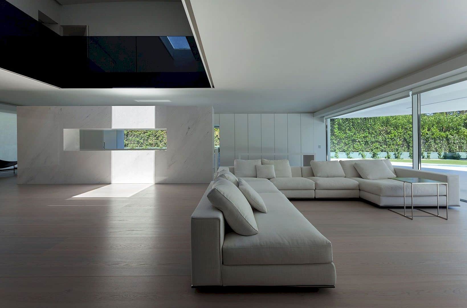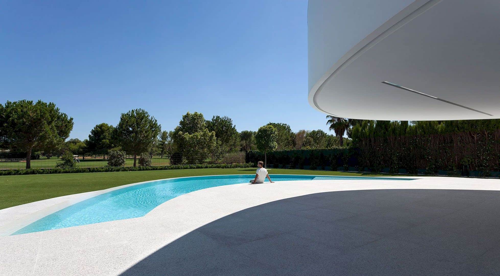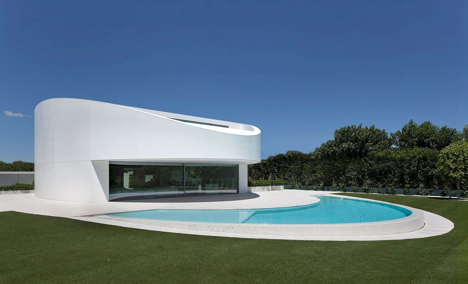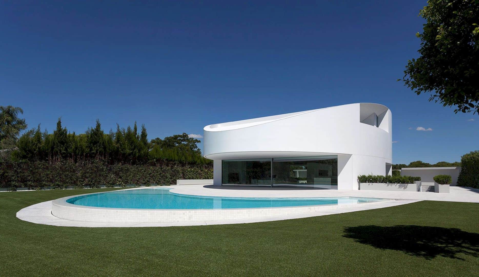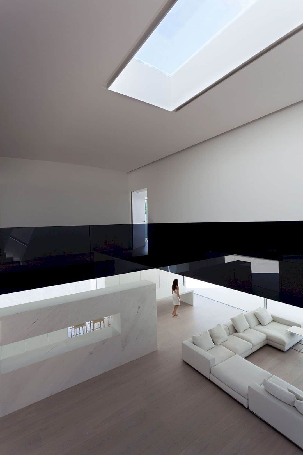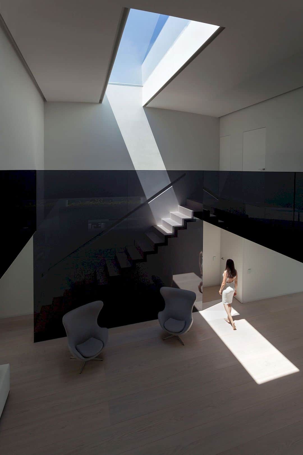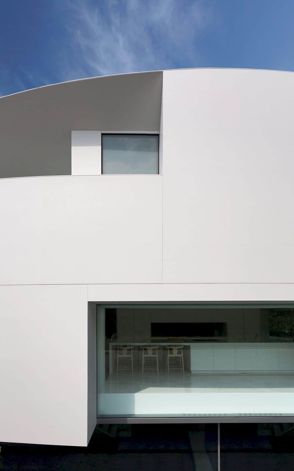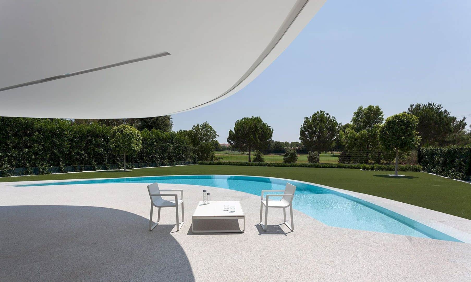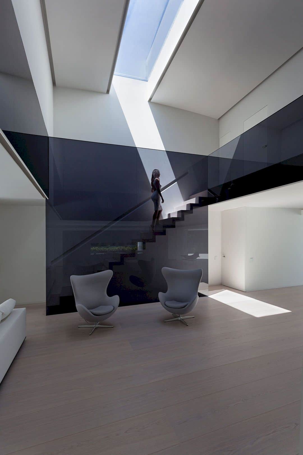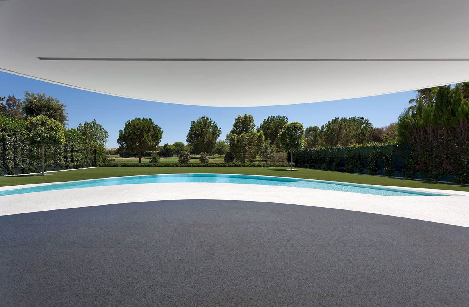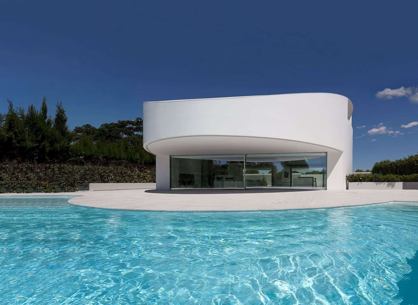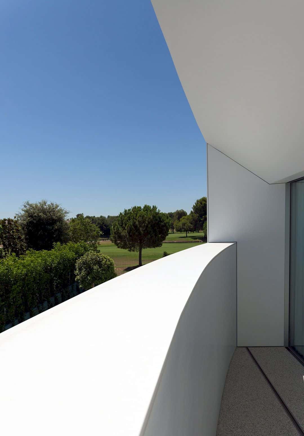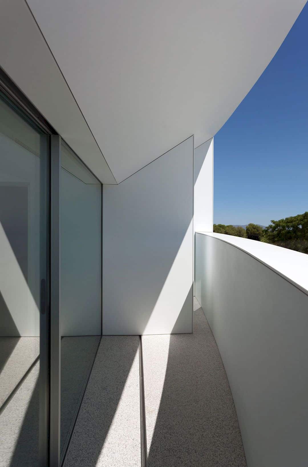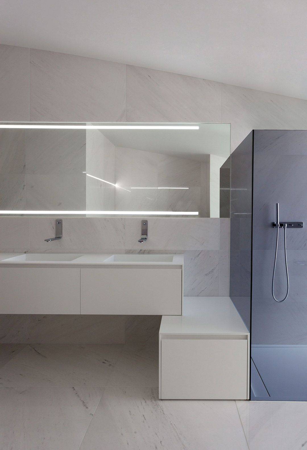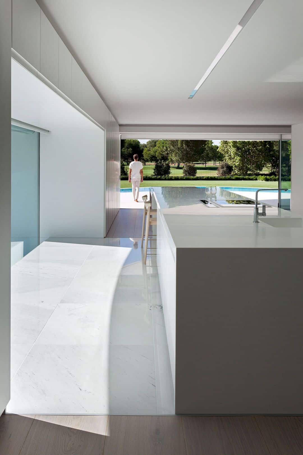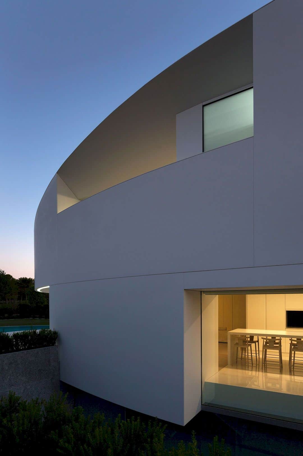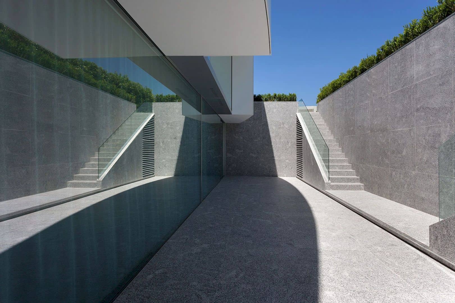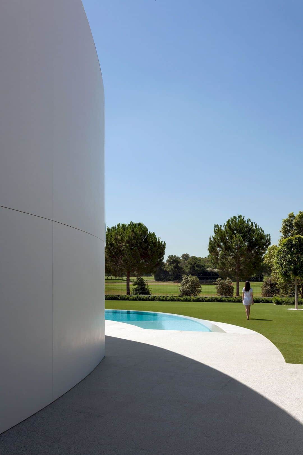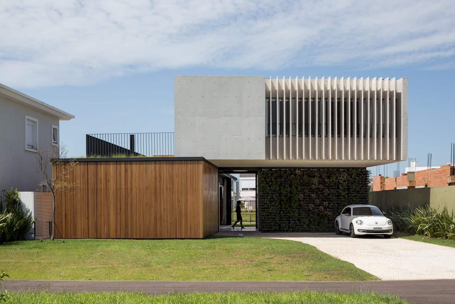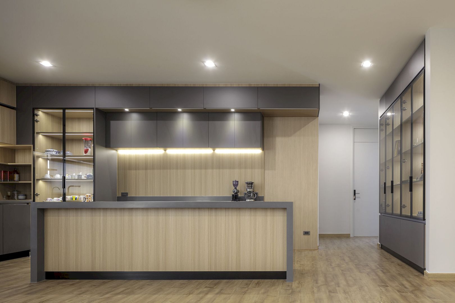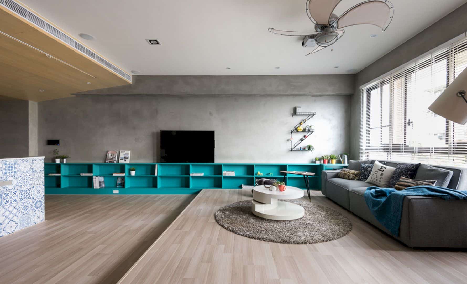Comes with four concrete supports and an arched roof, BALINT HOUSE offers a unique living place in a privileged place within a golf course in Betera, Spain. Fran Silvestre Arquitectos designs this 772 m² house with a proposal that is drawn with elliptical traces and a structure that is covered by a monolithic, ventilated facade.
Design
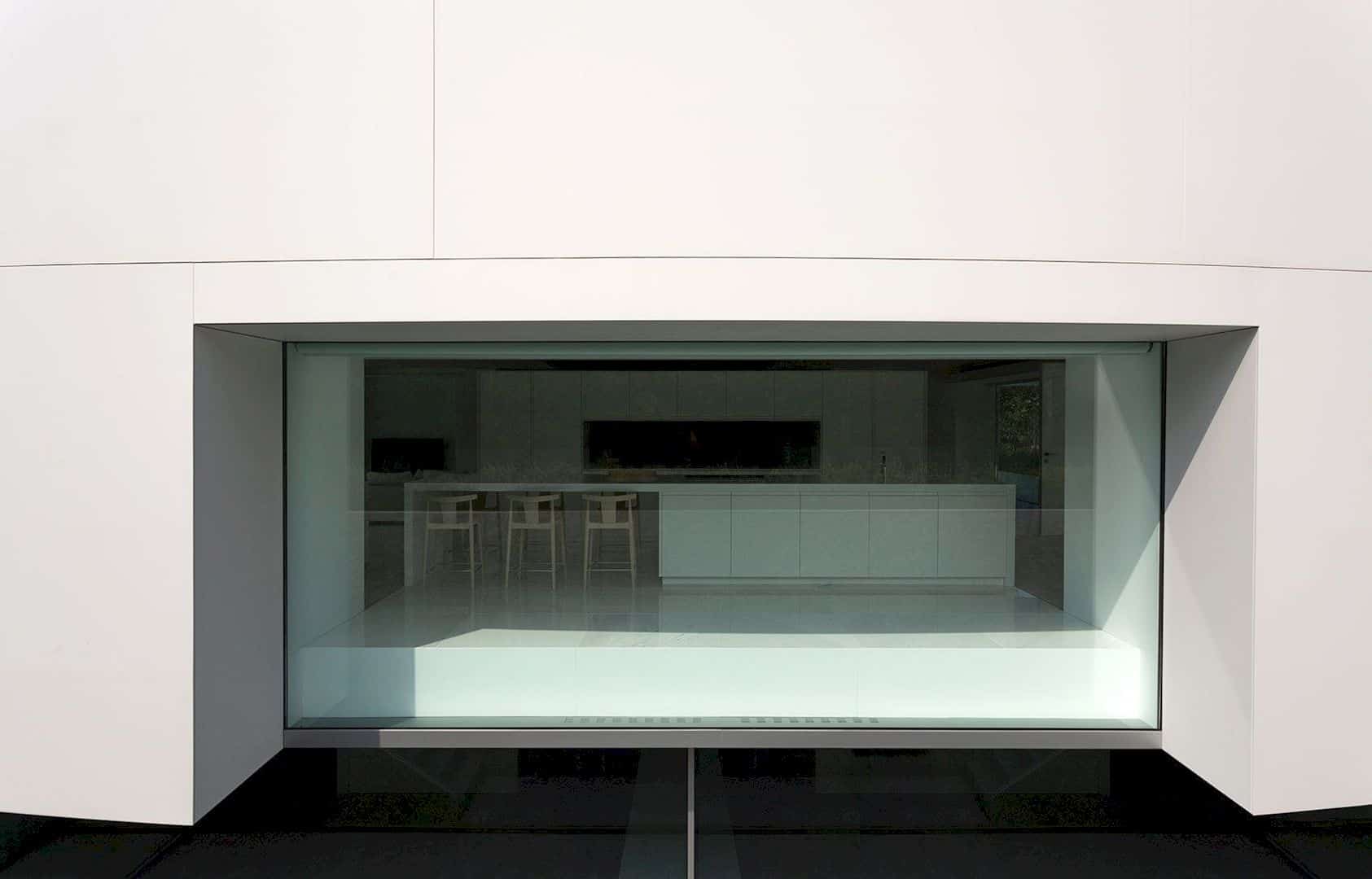
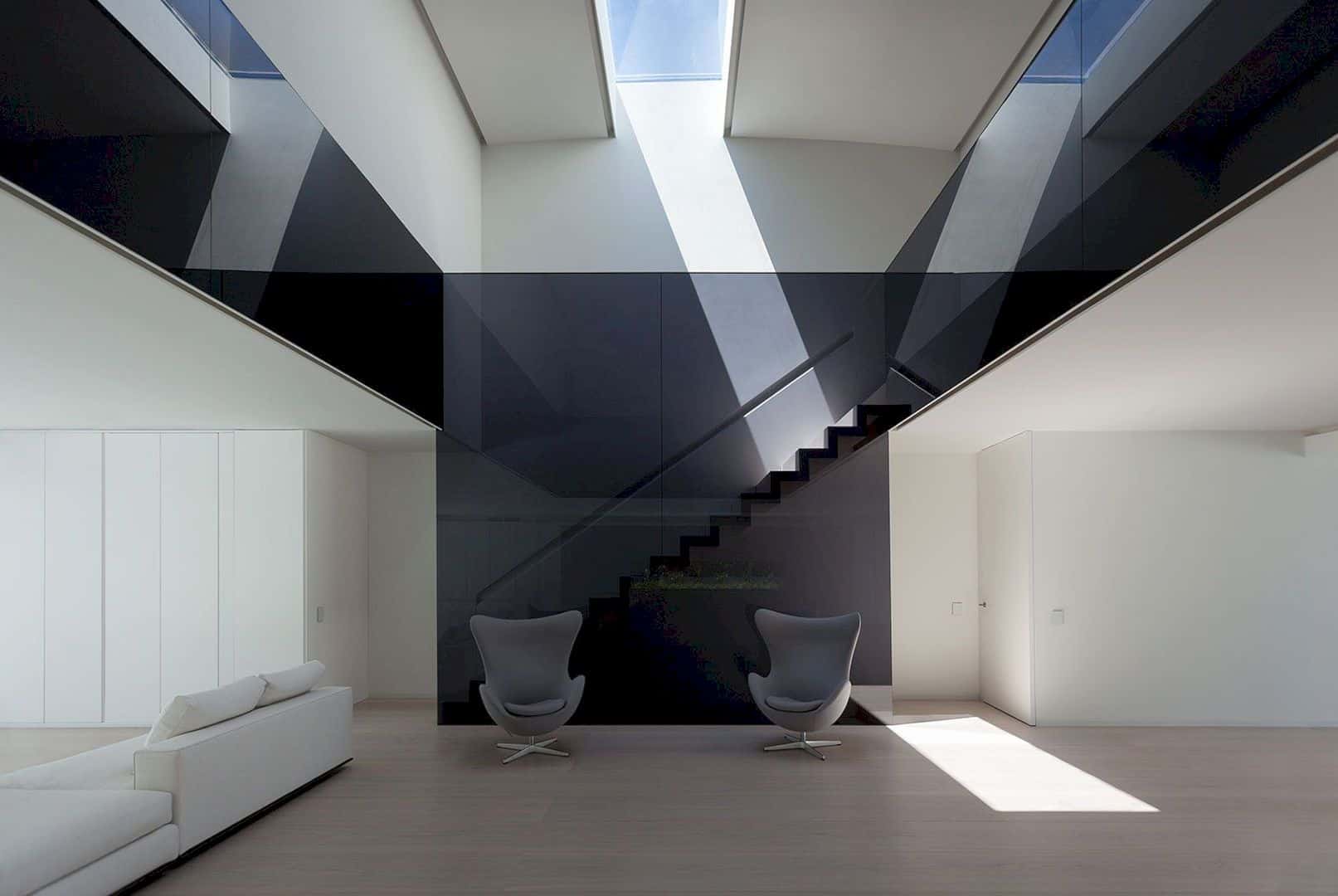
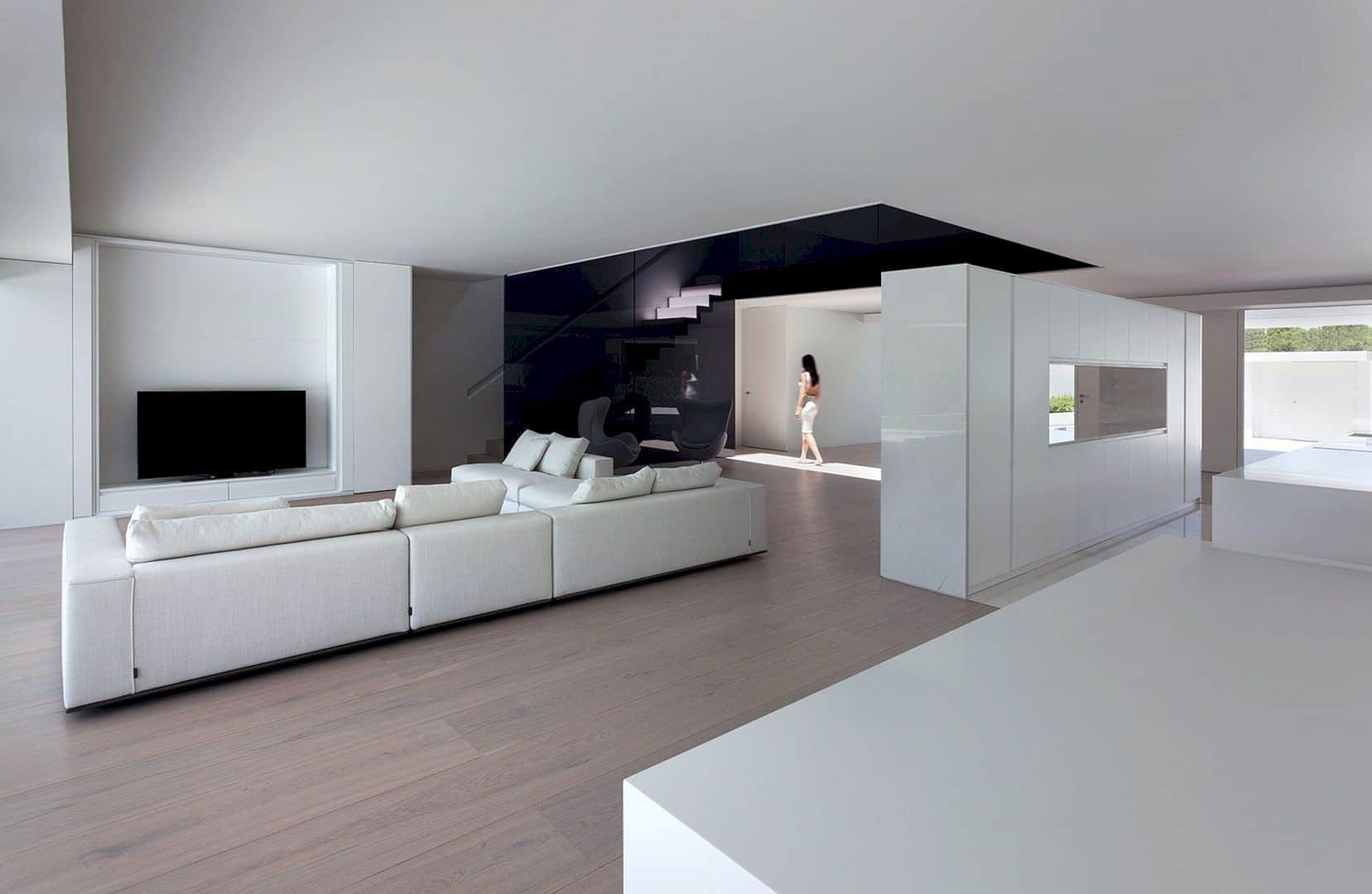
The elliptical traces of this project proposal also contain a program to maximize the local urban law possibilities by minimizing the site volumetric impact. There is also a continuous façade that seems to lodge one floor on the site while the aerodynamic visuals of it can guide everyone’s eyes toward the neighboring landscape deepness.
Elements
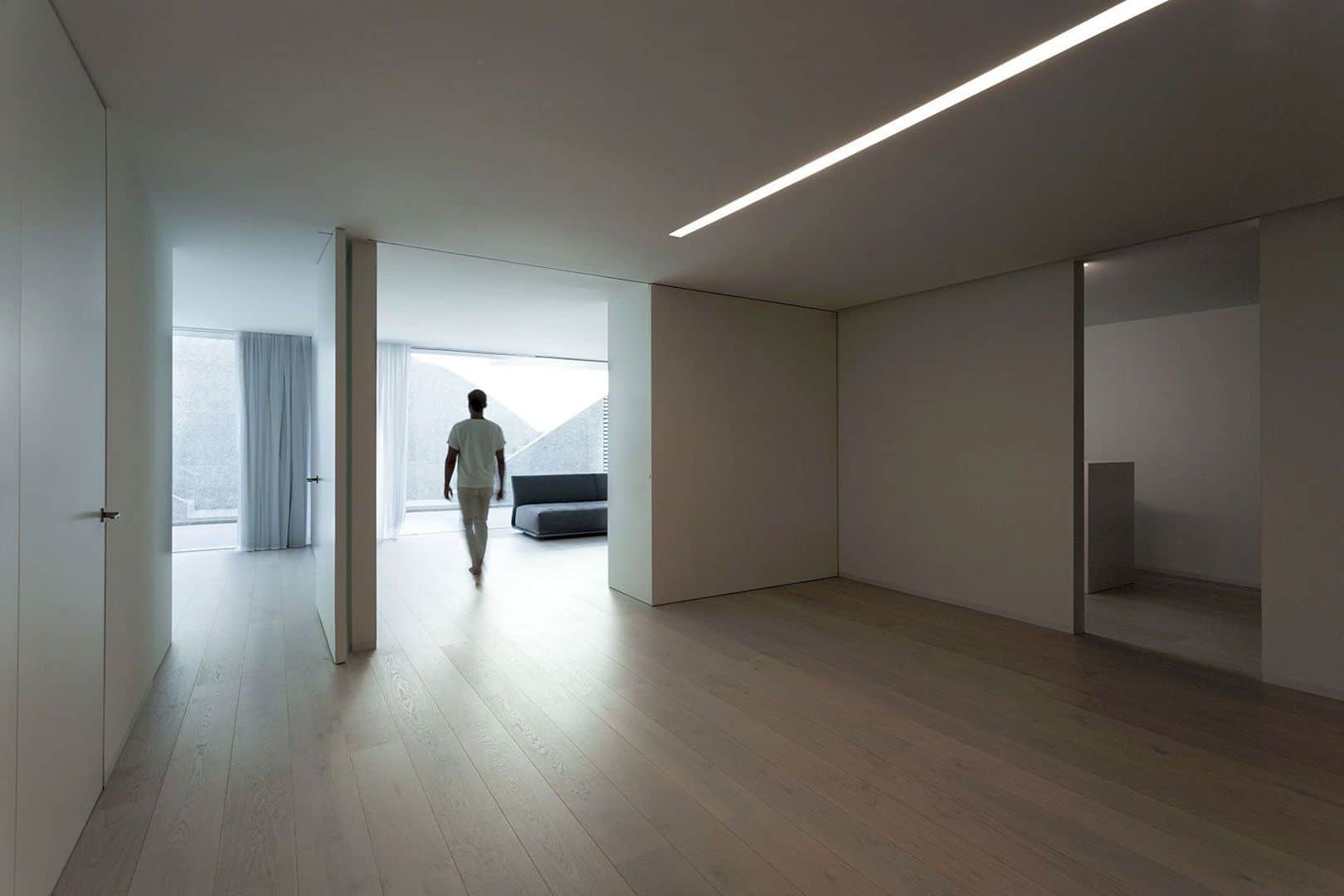
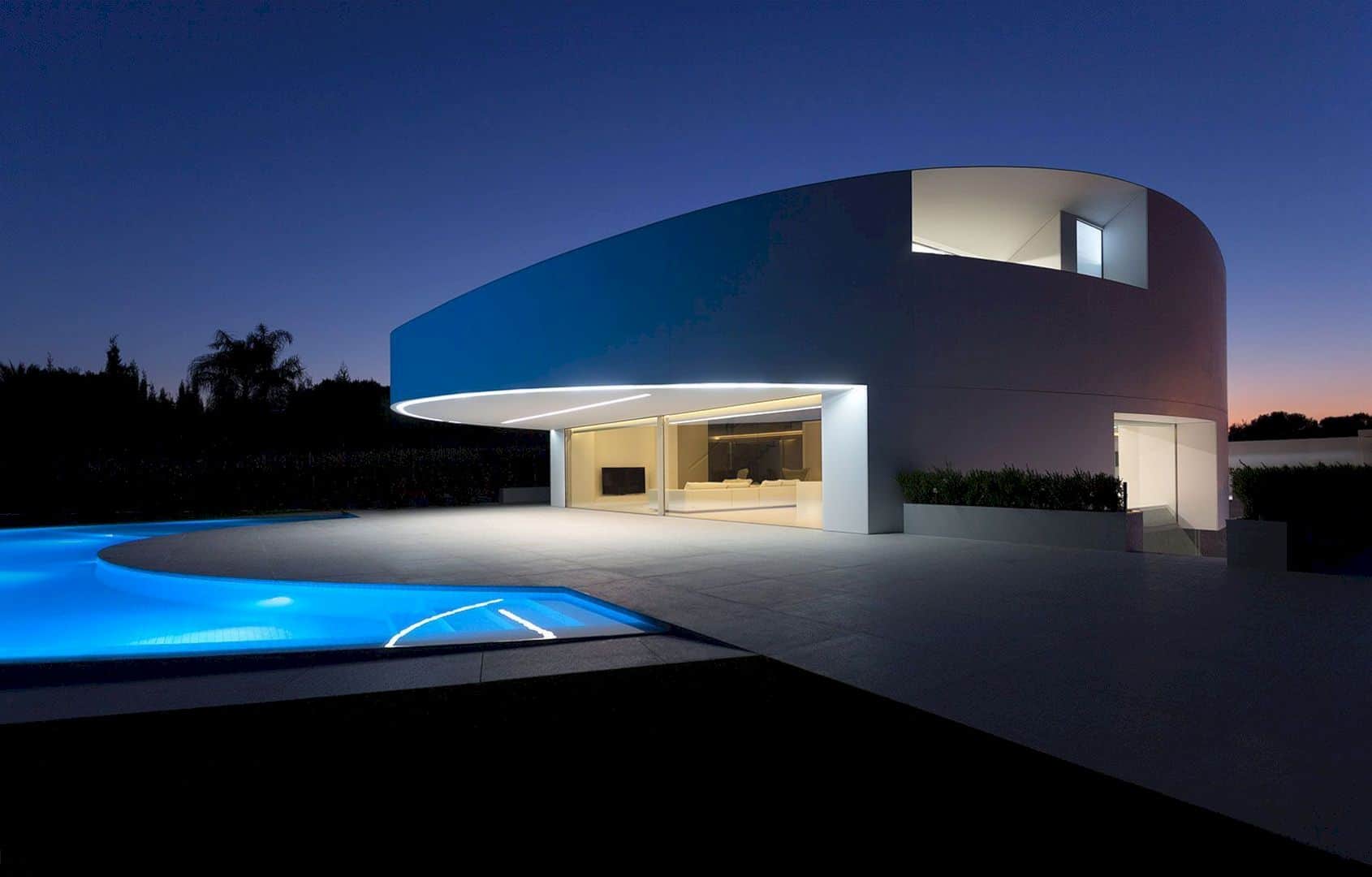
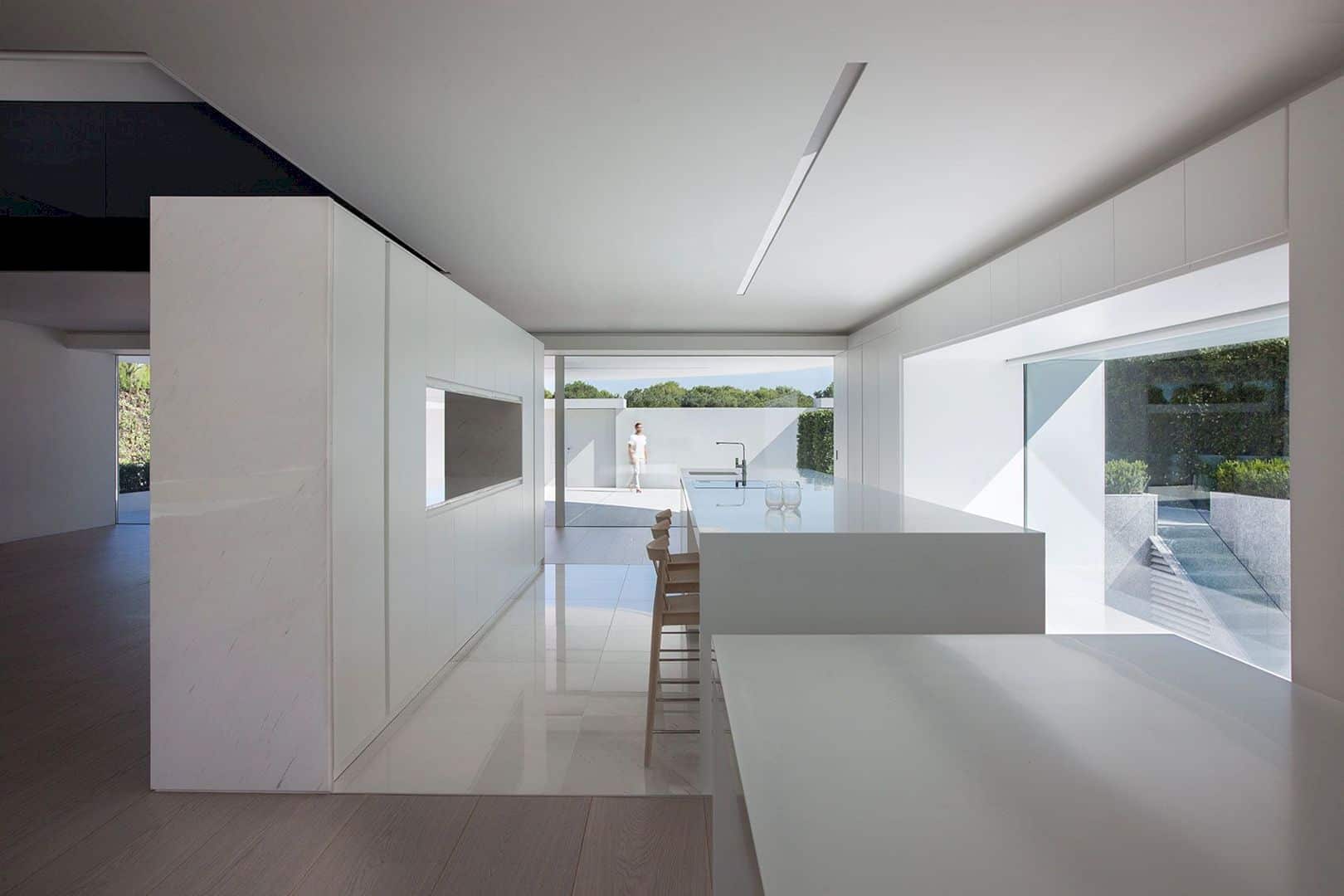
The volume of the house is placed carefully to leave as much free surface as possible to be used as a garden towards the plot southern edge. The vegetation can blur the lateral limits of the house. The urbanization of this project is composed by other elements that resemble the place’s topography.
Rooms
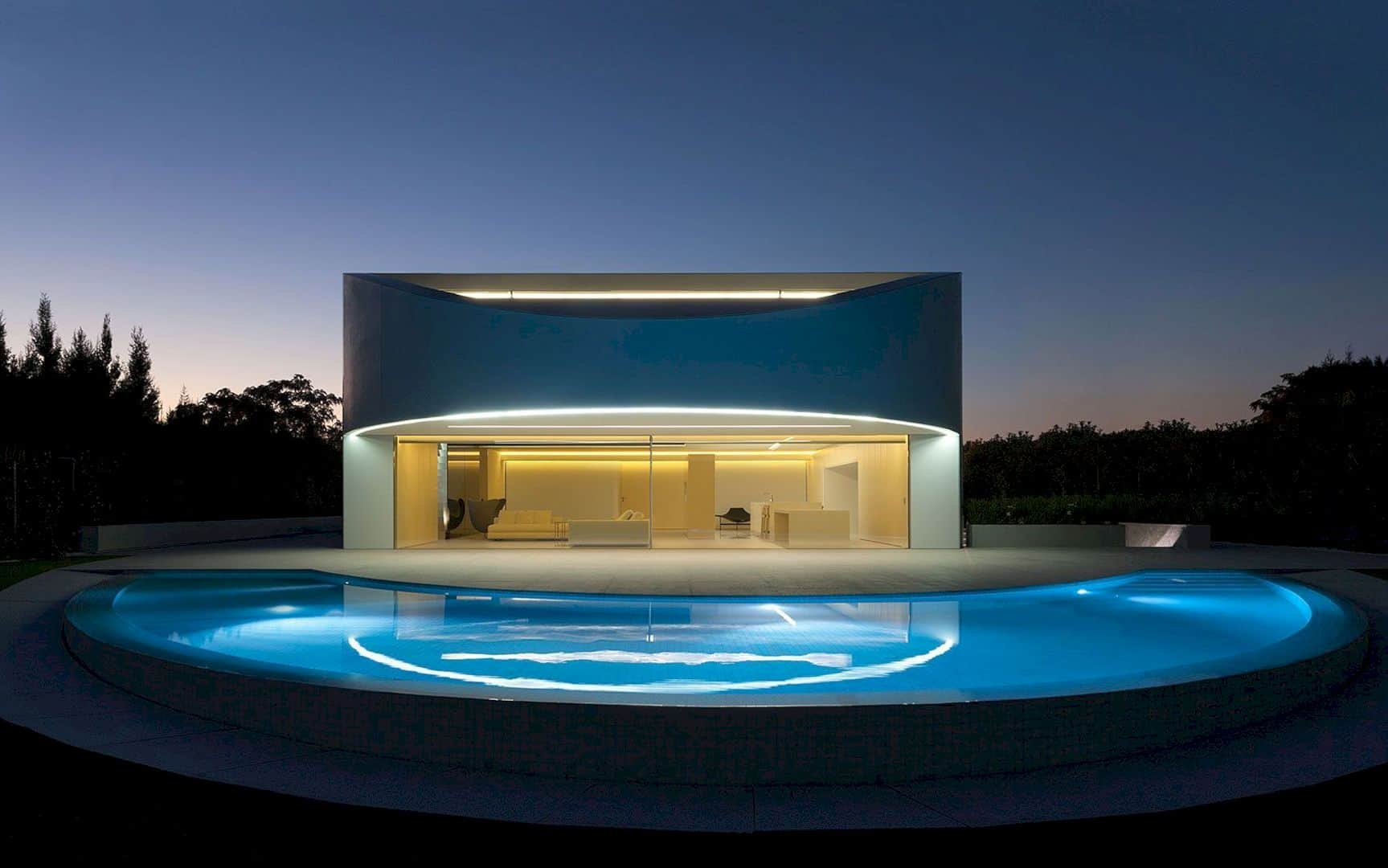
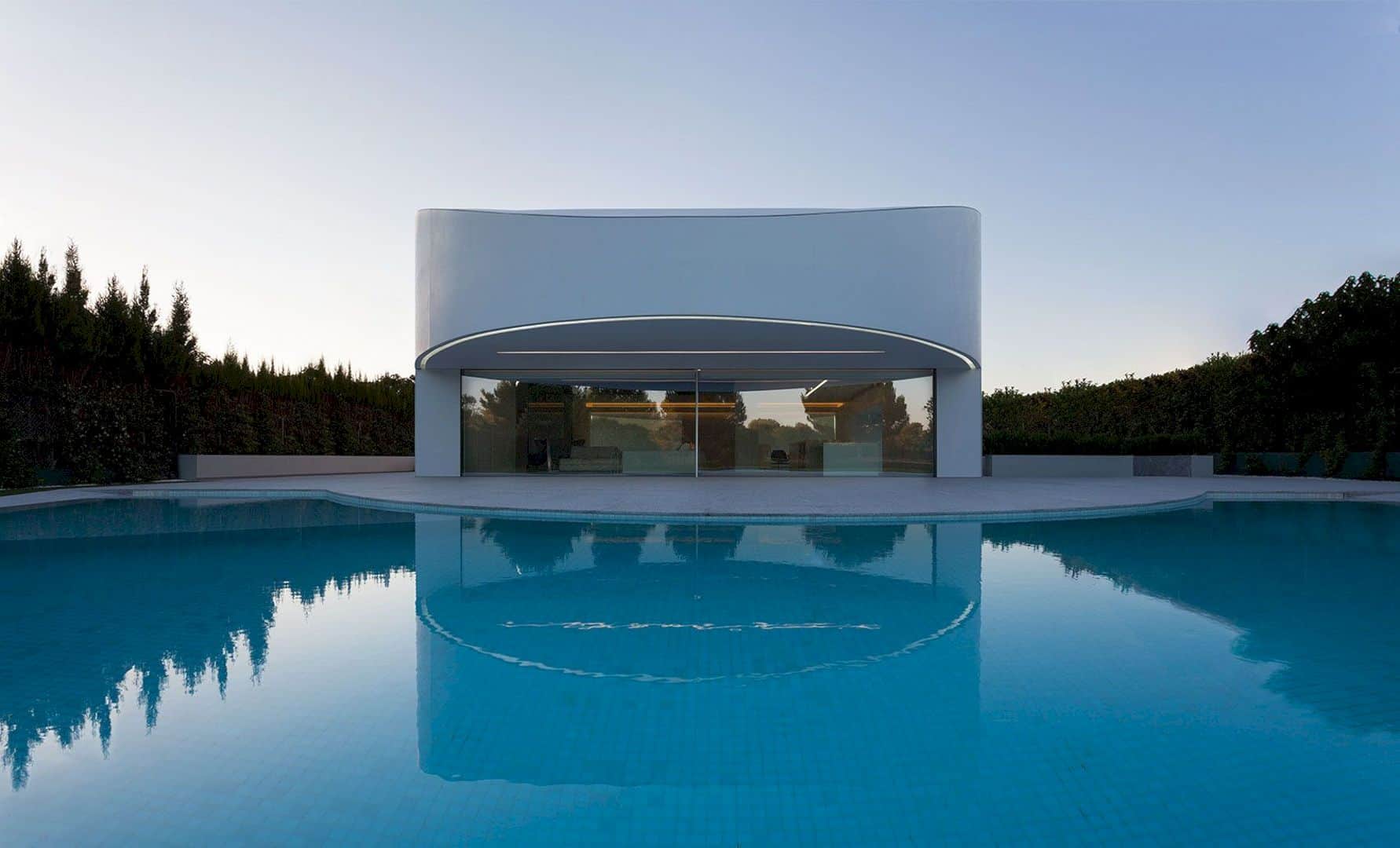
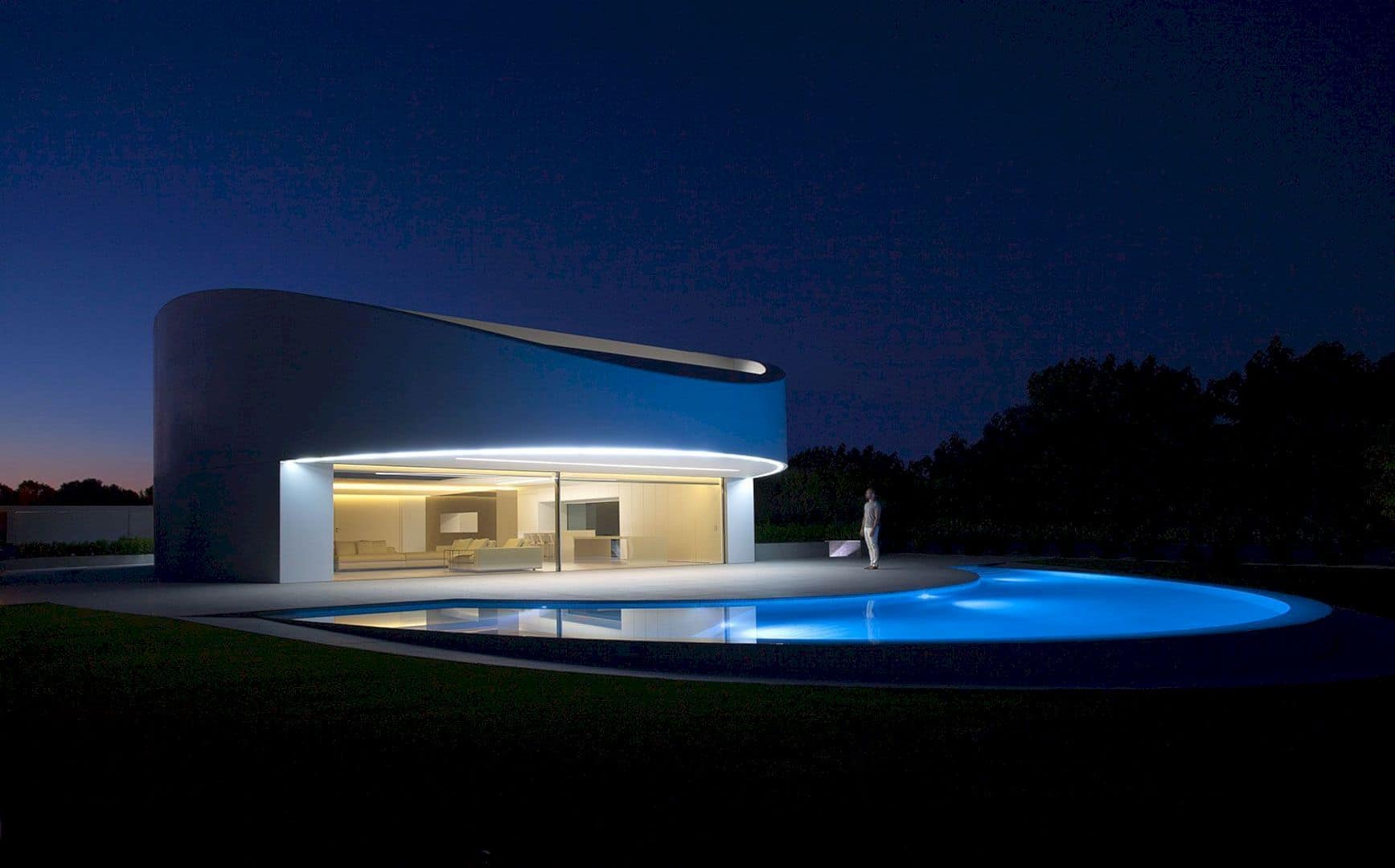
Through a central void with communications, the house inner space can be articulated well. The kitchen, installations, and service spaces are used to orthogonalize the lower floor curved trace that opens to the garden. With the rooms and the underground, the upper floor is opened to the patio and provide more bounded spaces.
Structure
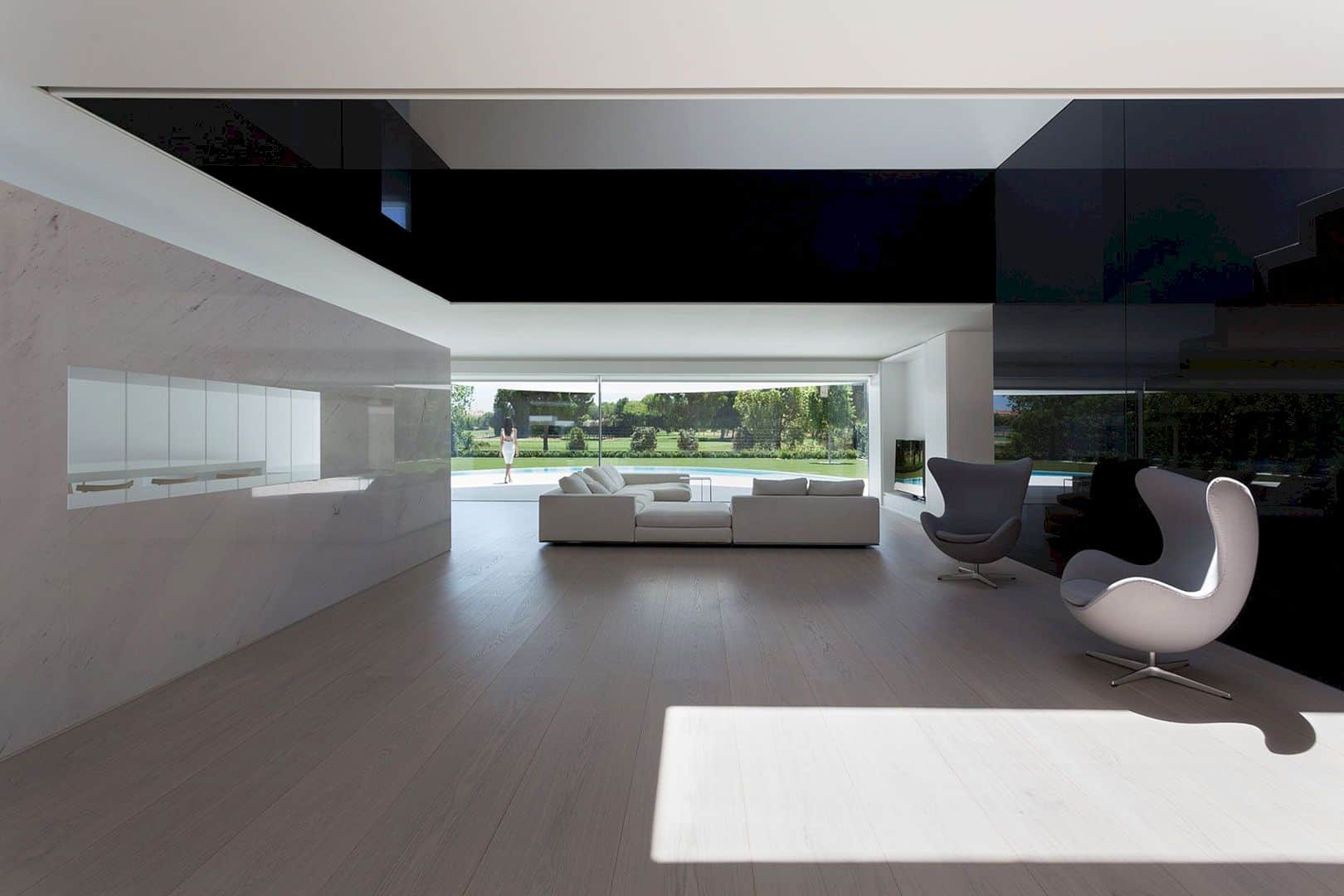
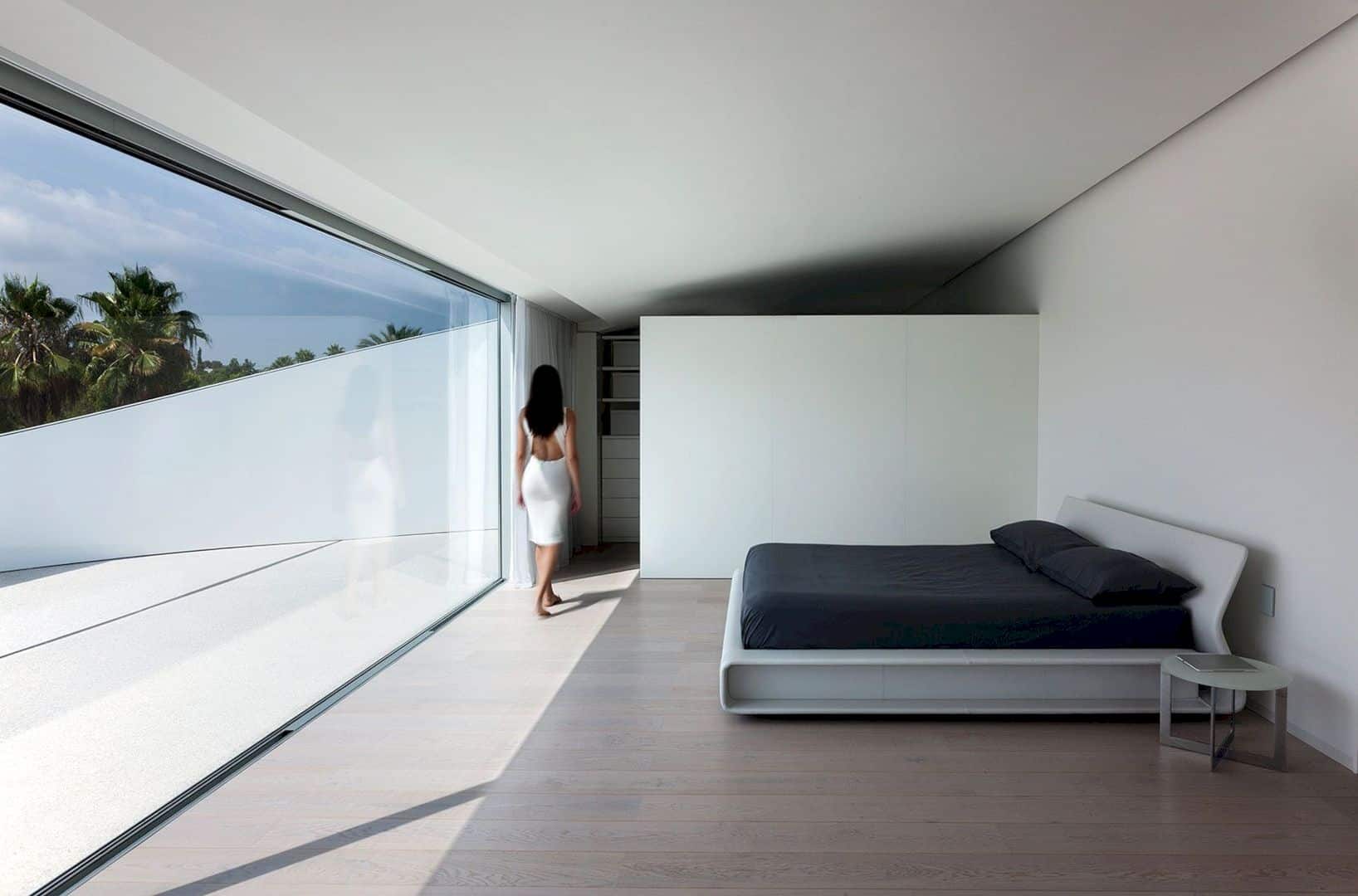
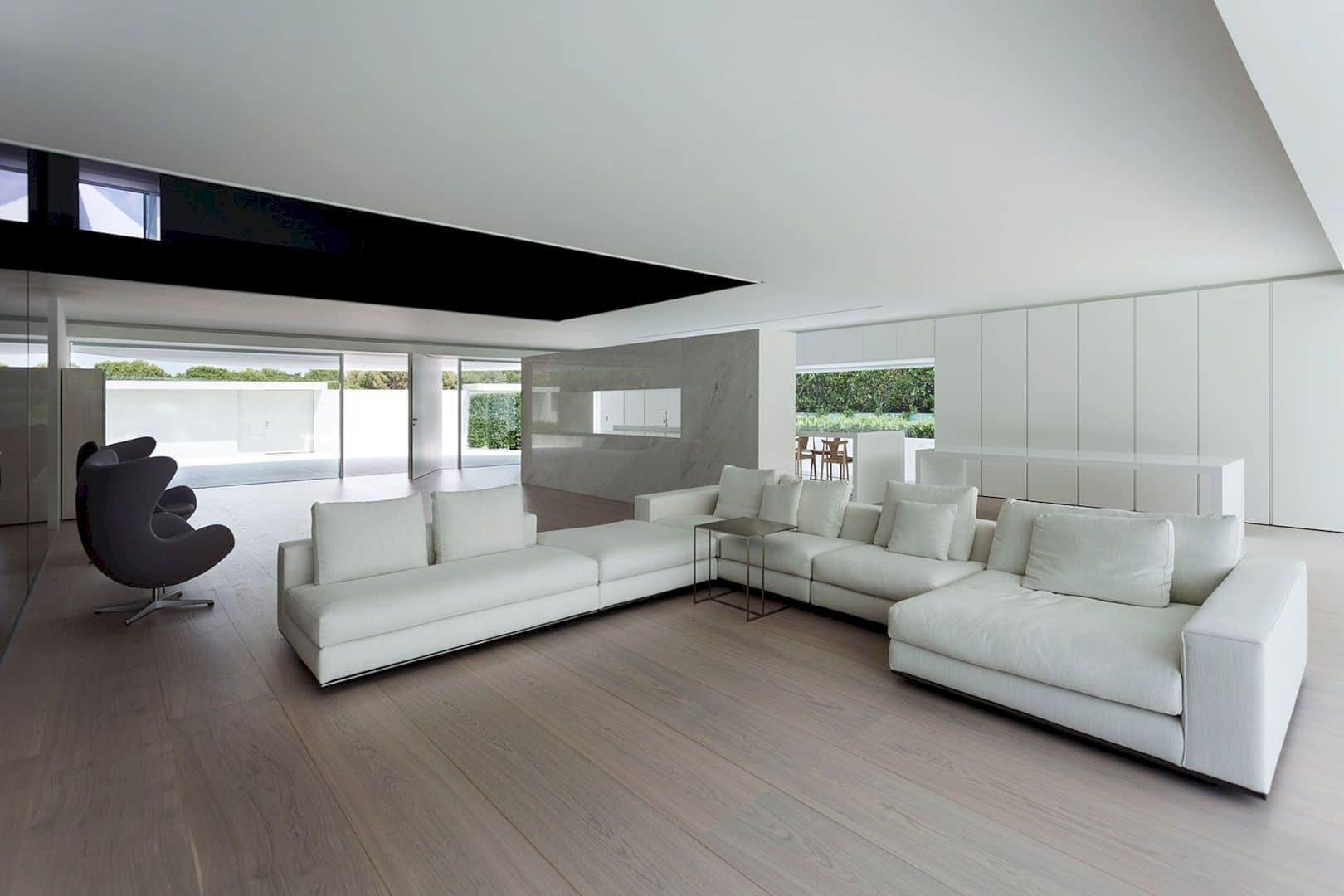
There are four concrete supports that hols the arched roof on the lower floor. This structure is covered by a monolithic, ventilated facade that is also realized with a solid surface and a simple curve. In order to adapt to the geometry of the piece, this curve doesn’t require thermoforming. The architect uses materials dominated in white and black that cover all scales of grey.
BALINT HOUSE Gallery
Photographer: Diego Opazo
Discover more from Futurist Architecture
Subscribe to get the latest posts sent to your email.
