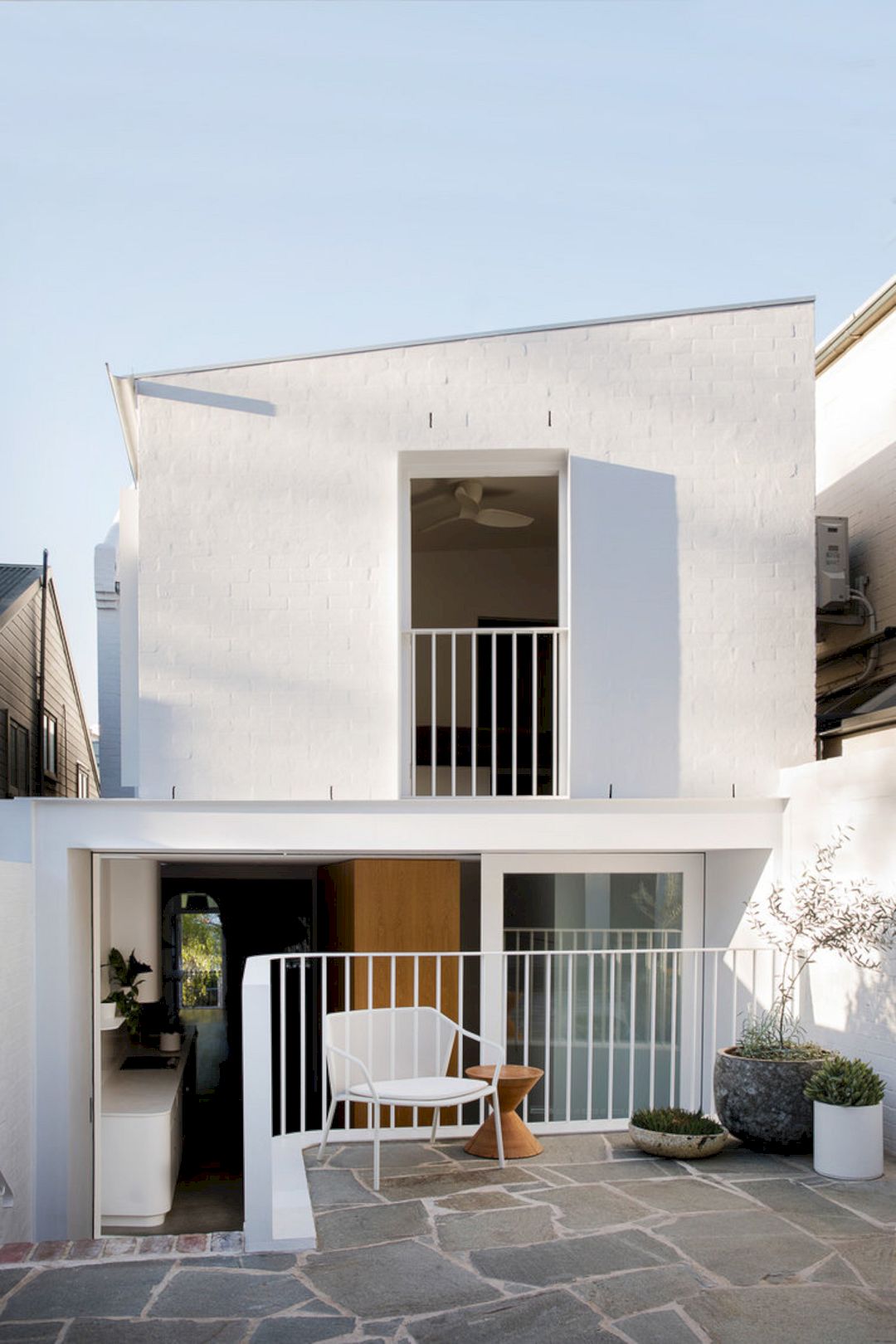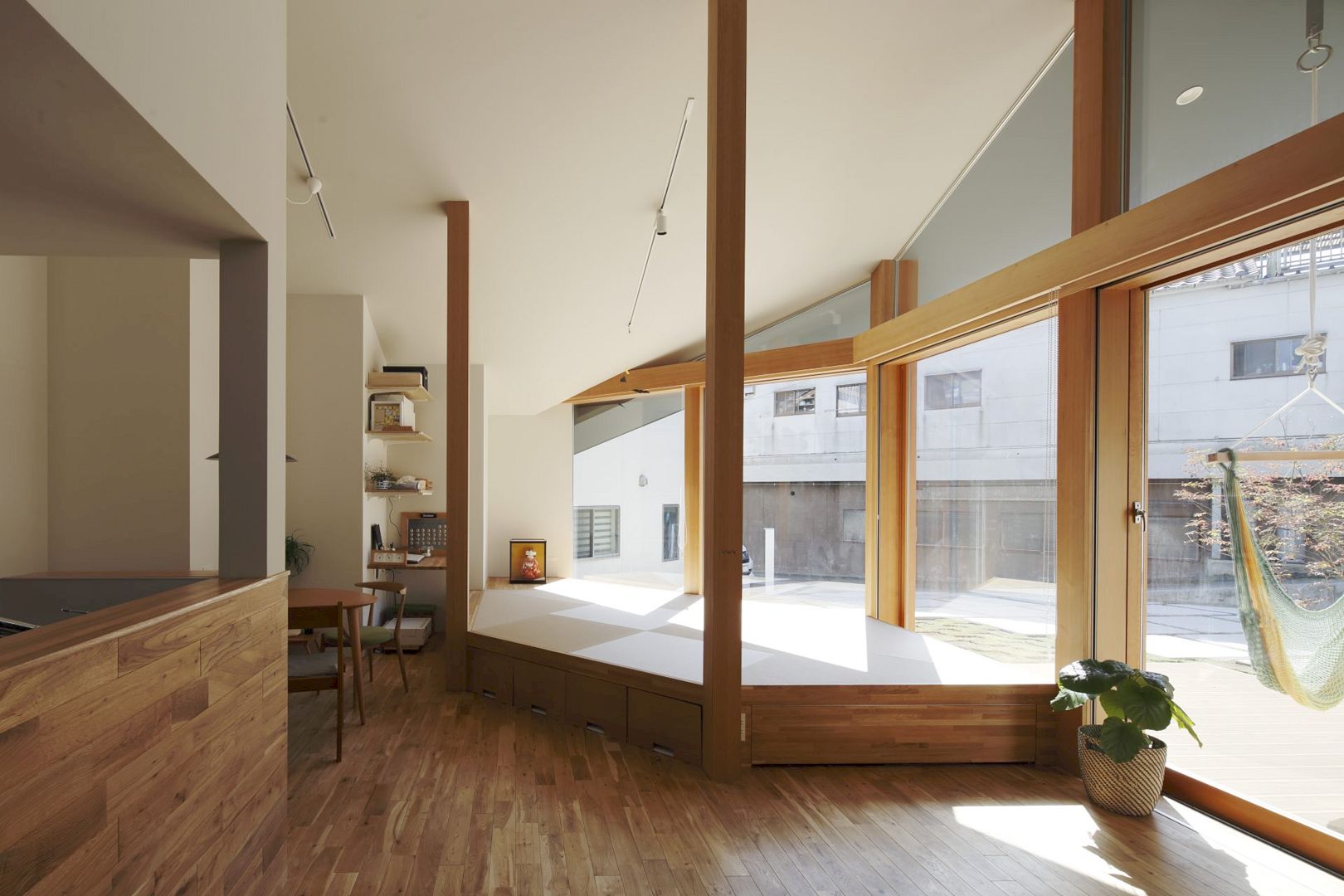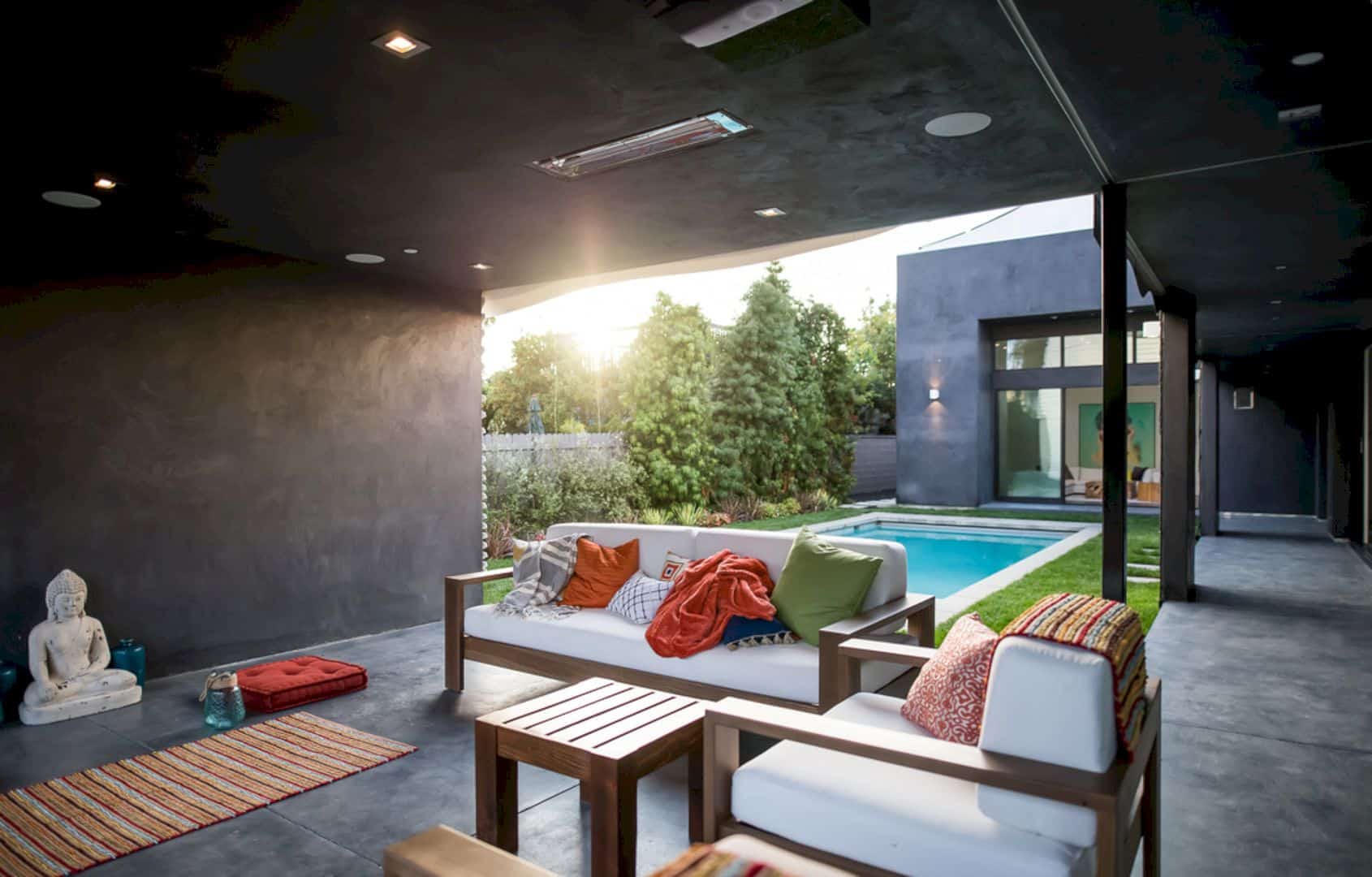Bird Loft is a renovation and addition project of a house in Vancouver, BC, Canada. Completed in 2016 with 1,400 SF, studioHub Architects designs this house by exploring the material and controlling the budget. The design of this house is responding to the needs of a young, dynamic family of four for the aesthetic demands and functional needs with the context of traditional industrial loft living.
Concept
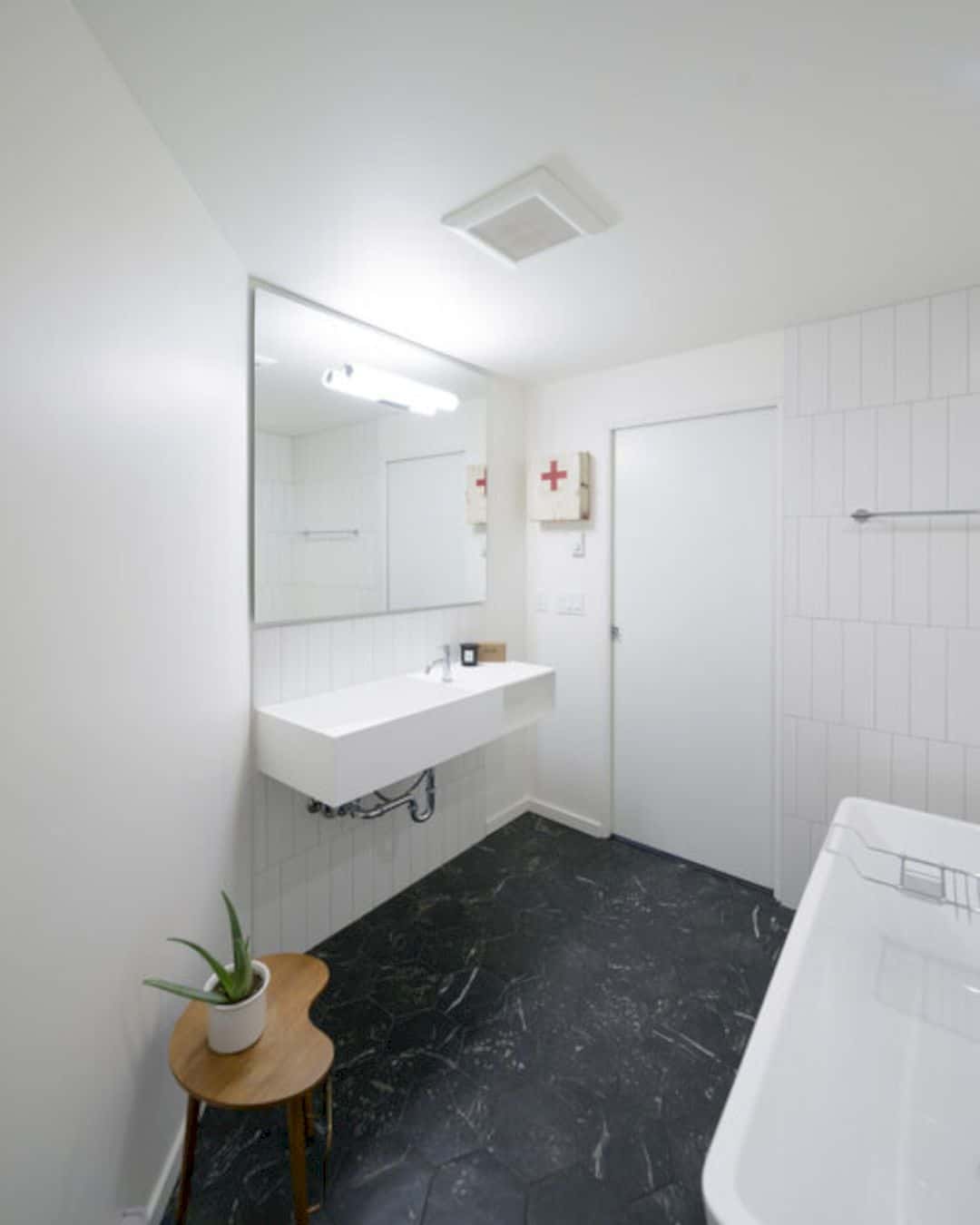
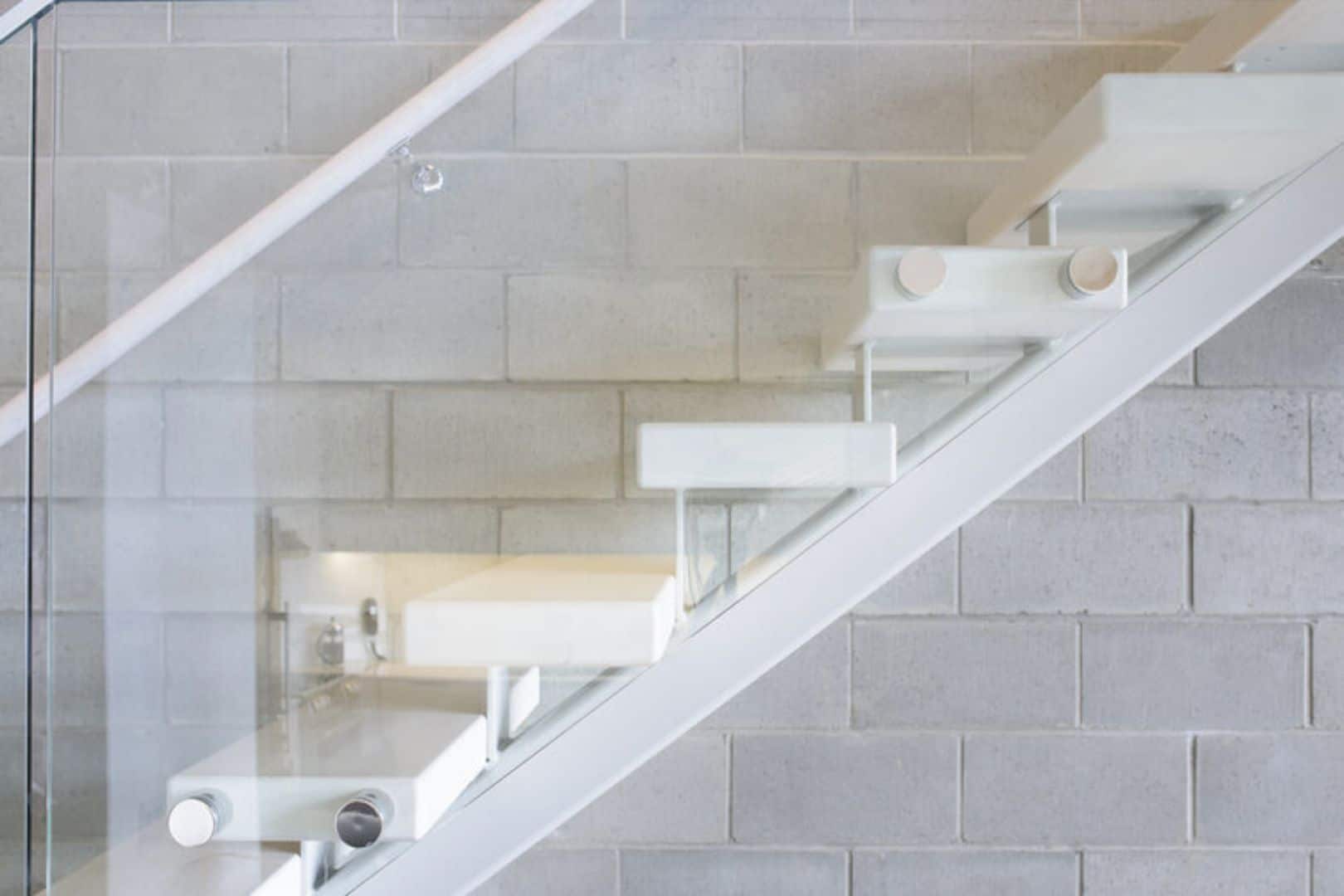
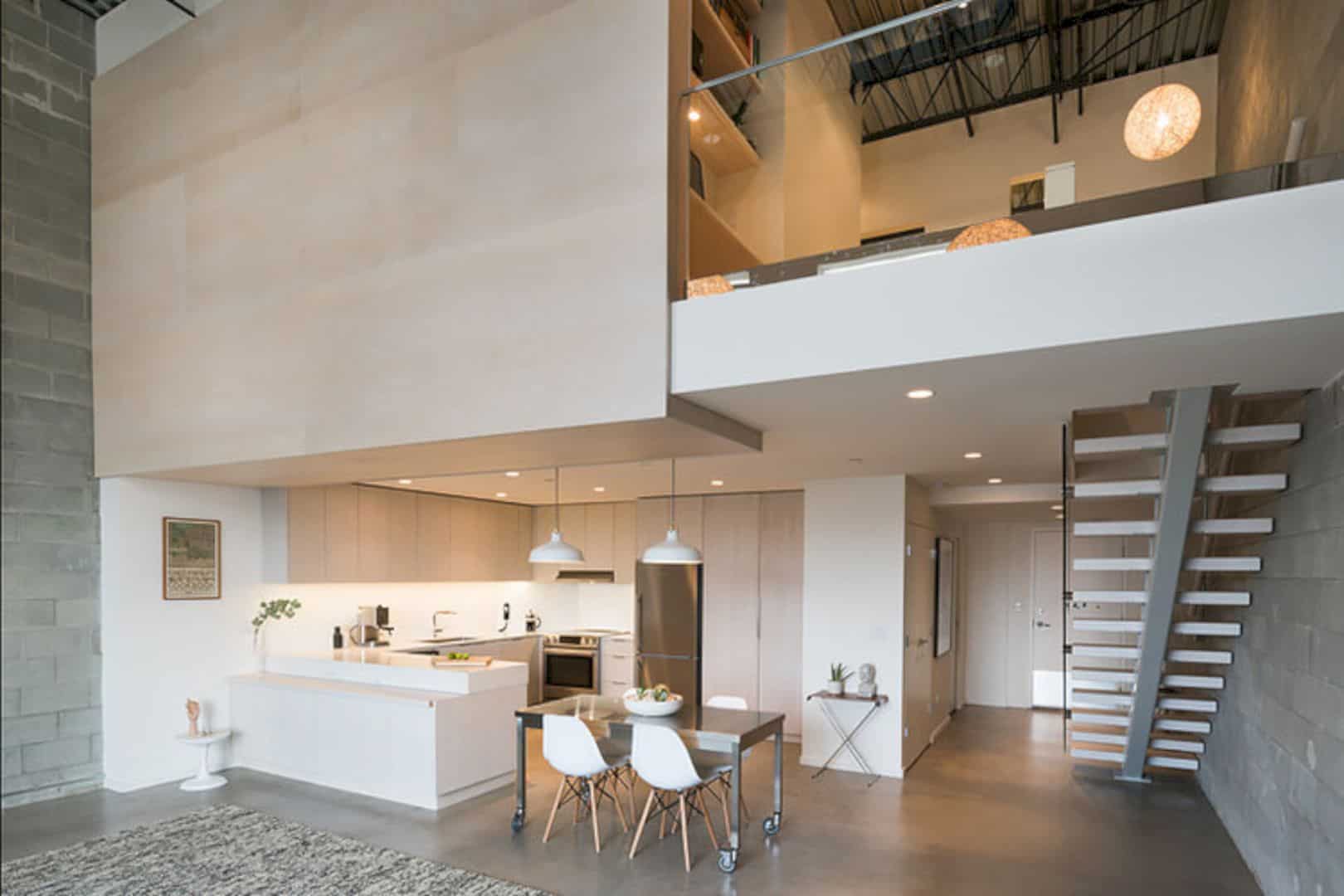
This house needs an update, especially its existing open concept floor plan. The update also includes the need for some additional rooms such as an open concept kitchen for a dad who loves to cook, bedroom and washroom for two energetic boys, and a zen-like washroom for mom. The rooms in this house offer functional features with a bright atmosphere that suits the family’s needs.
Materials
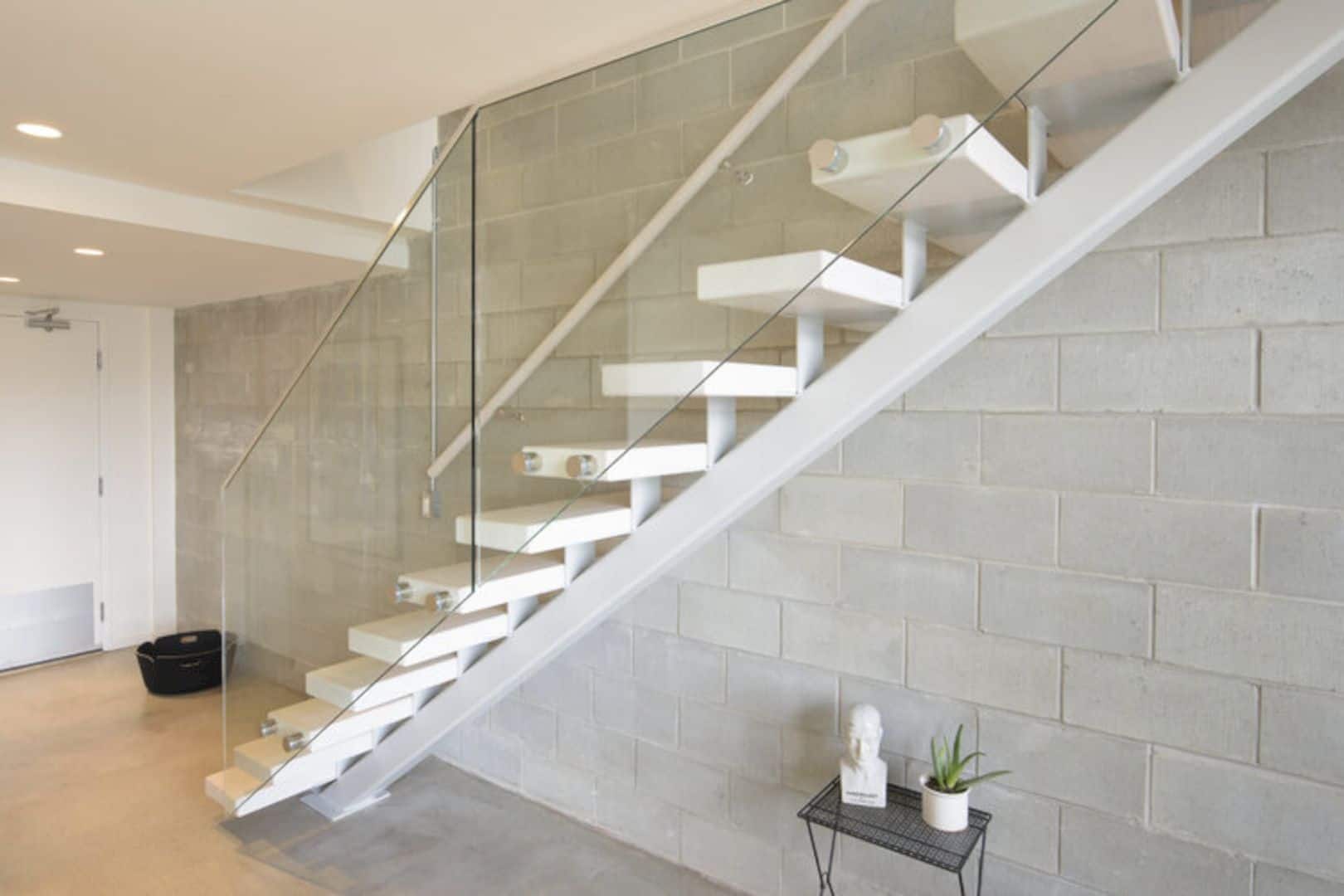
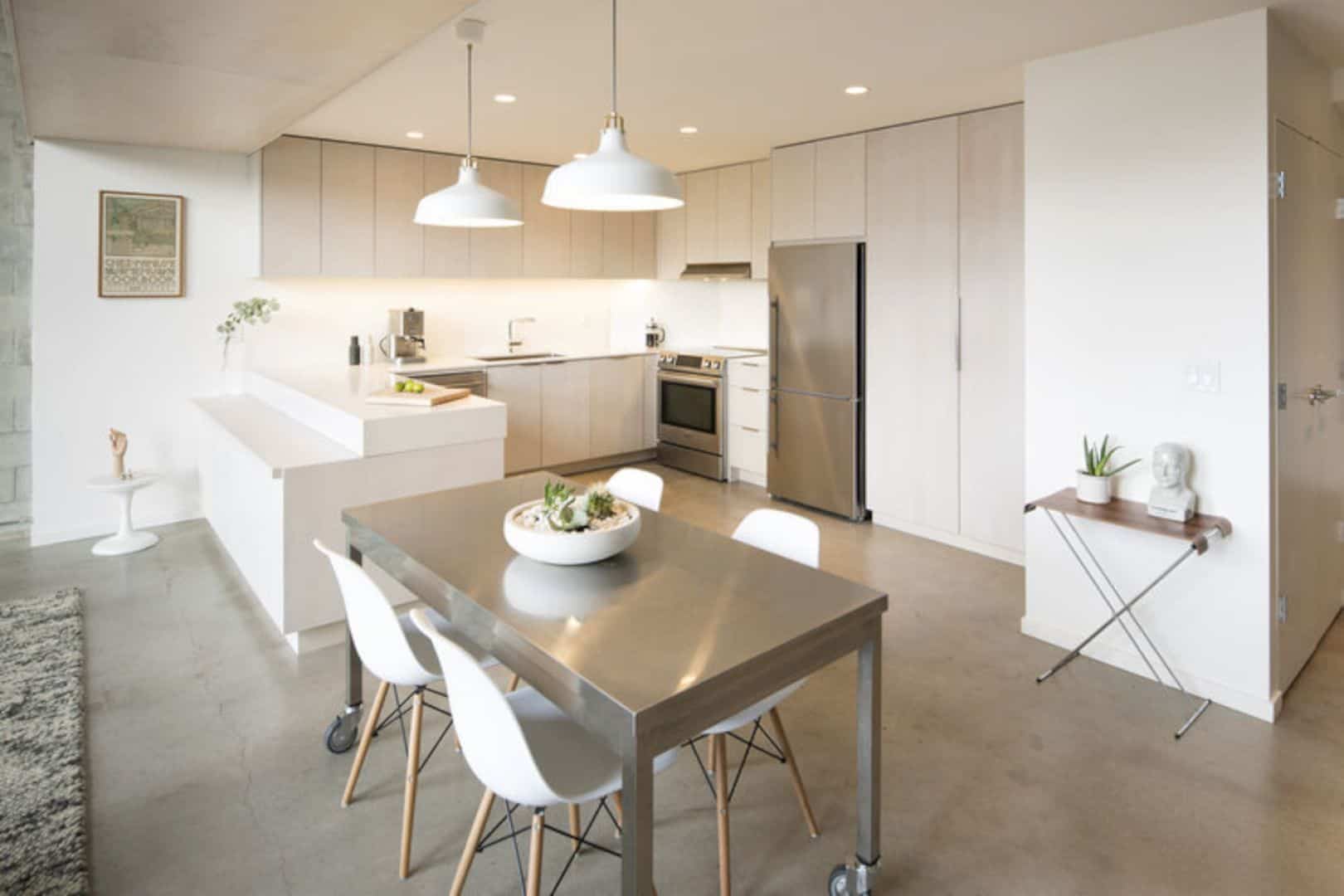
The house spaces are defined and accented by the white oak wood. The kitchen has a wooden ceiling that wraps up, defining a new box volume for the bedroom of the boys. The circulation throughout the loft is defined by the white oak timber stair treads float off a steel stringer while the natural light punctuates.
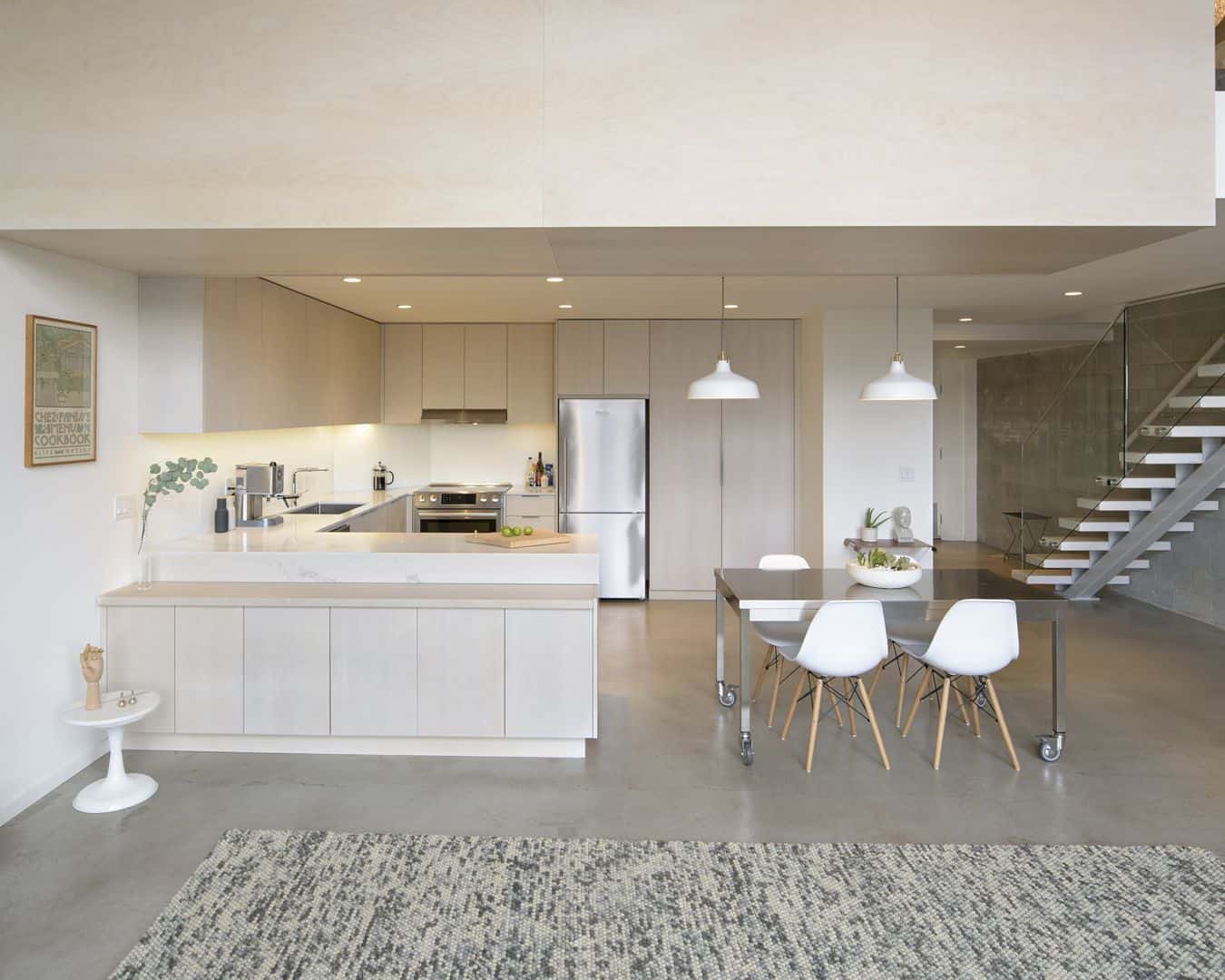
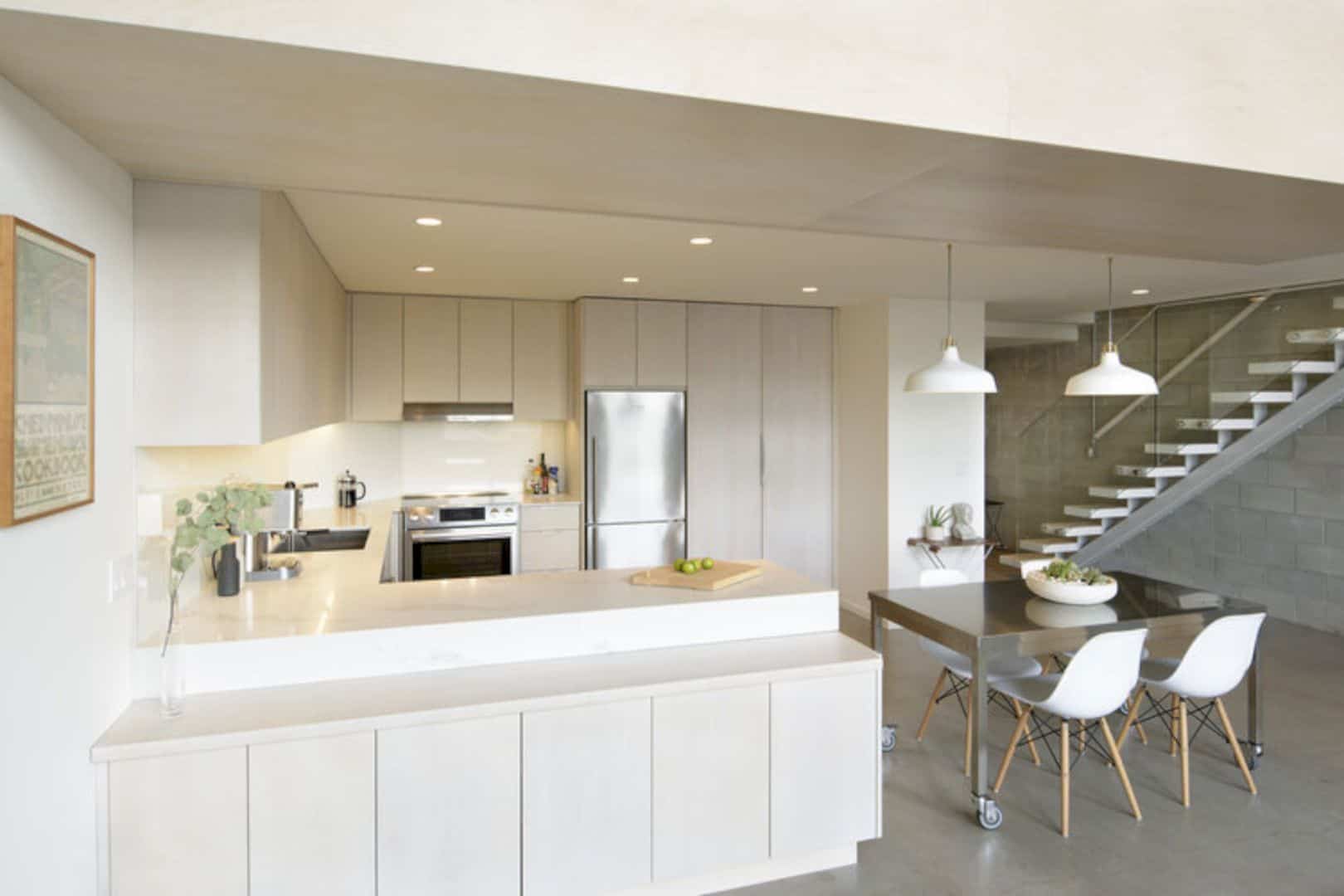
A durable yet playful loft residence is also provided by this house through the white and grey accents, polished concrete floor, custom-built white oak kitchen millwork, and solid surface counters. The floor and some parts of the house wall come in grey, adding a more elegant look to this house interior.
Photographer: Alastair Bird
Discover more from Futurist Architecture
Subscribe to get the latest posts sent to your email.

