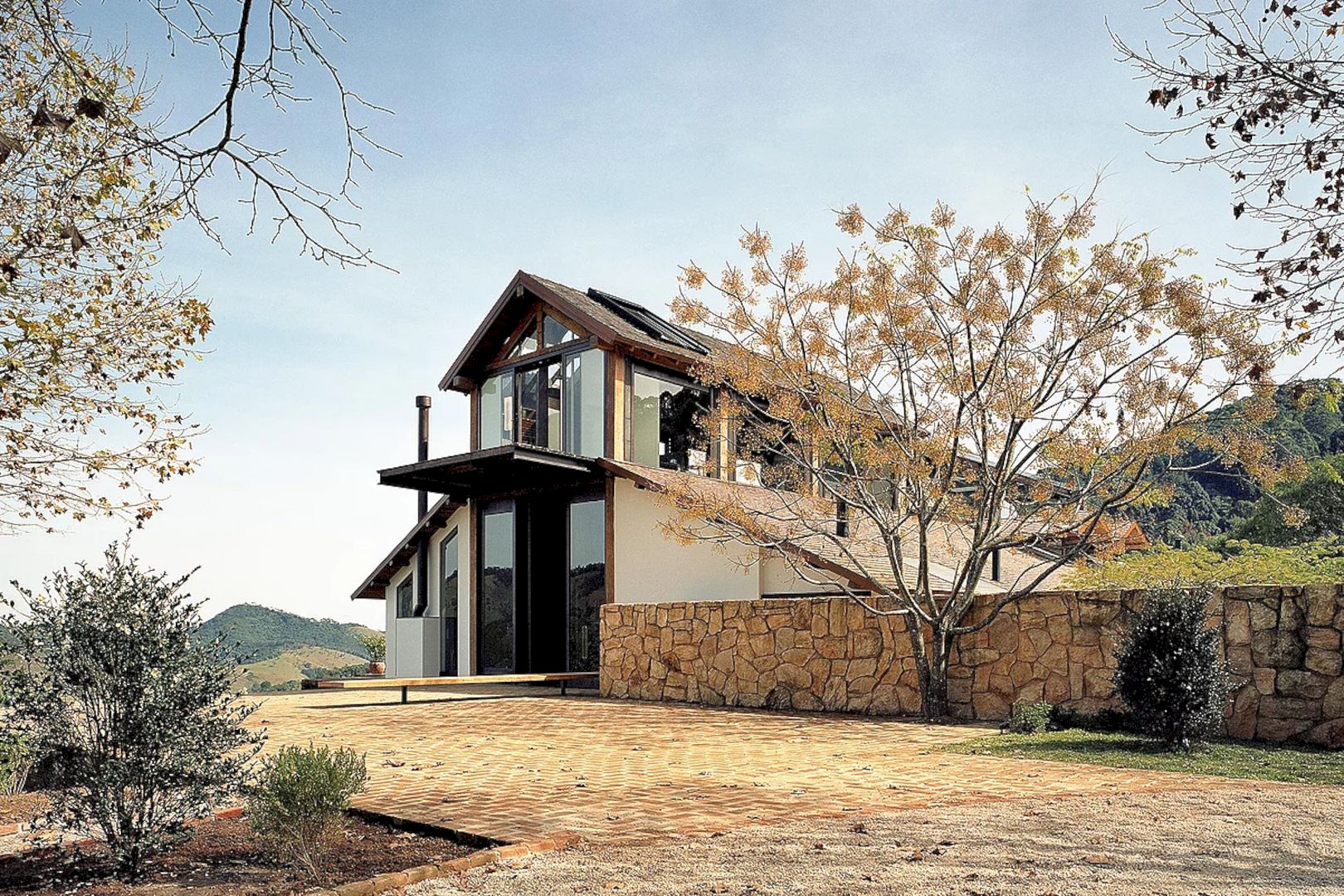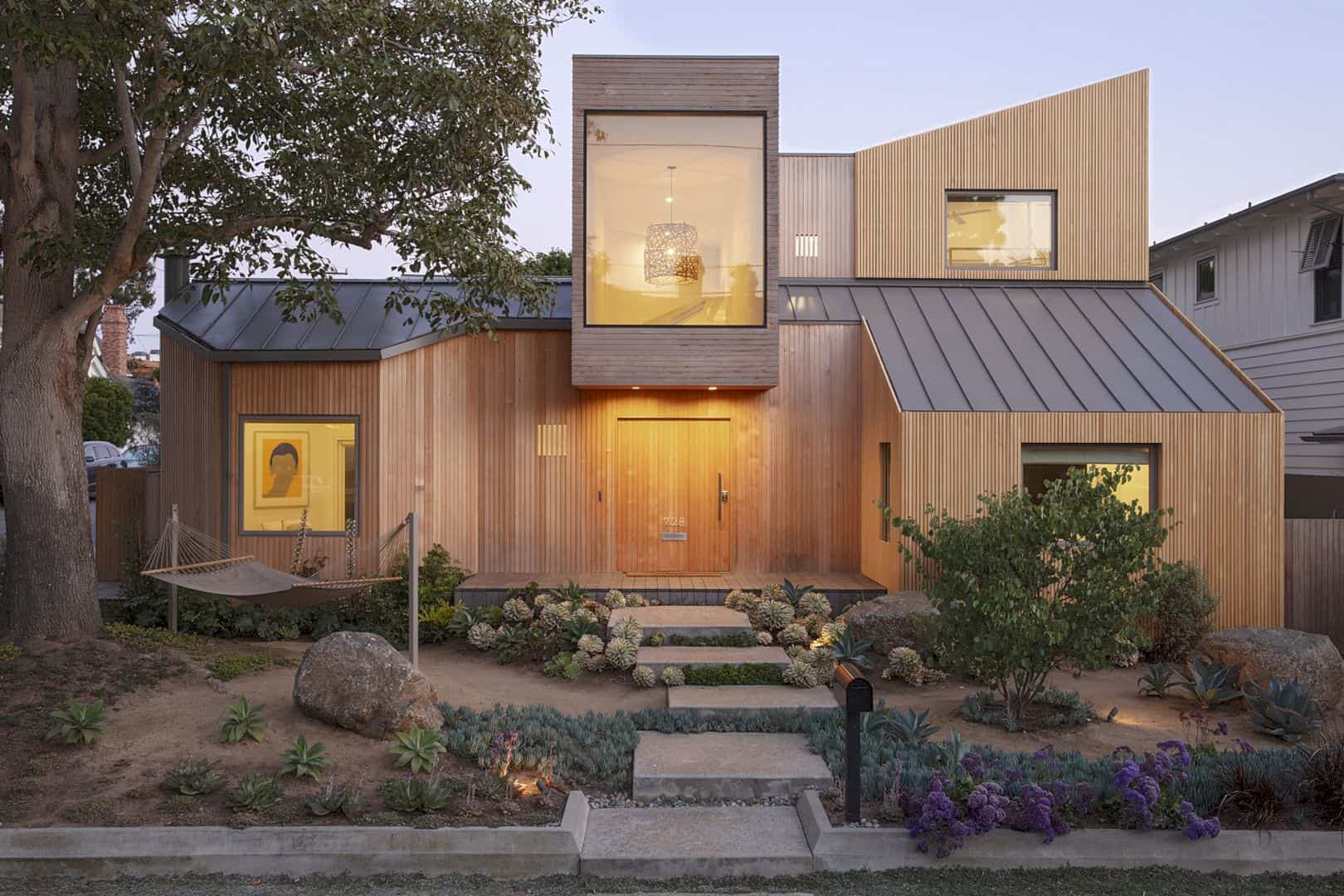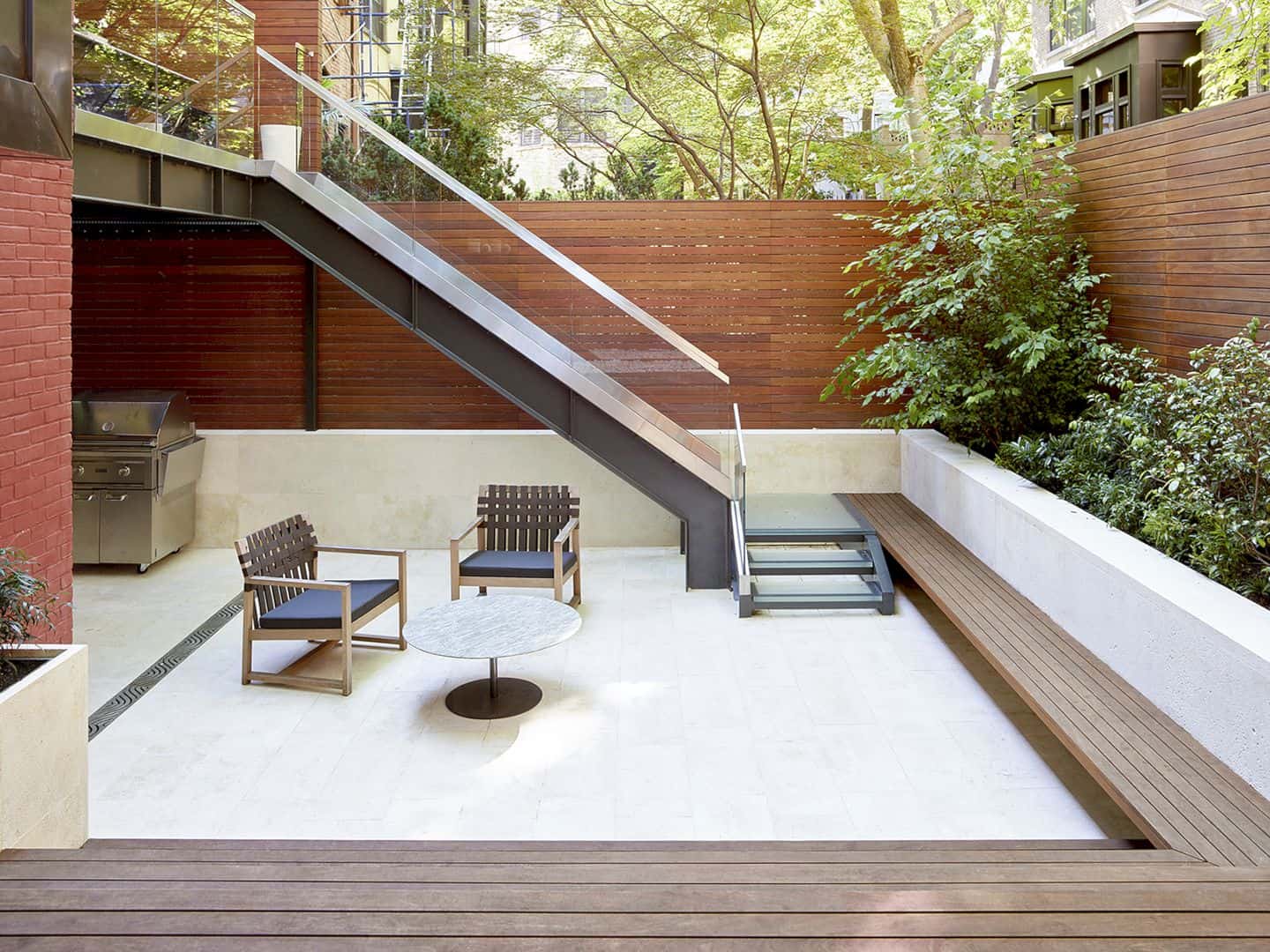Located in Barcelona, Spain, ATIC ARIBAU is a project of a spacious apartment with comprehensive reform. Sits at the intersection of Aribau and Roselló streets, Raul Sanchez Architects uses oak wood to design the apartment colors, materials, and textures. With 110 sqm in size, this residential project is started in 2018 and completed in 2019.
Overview
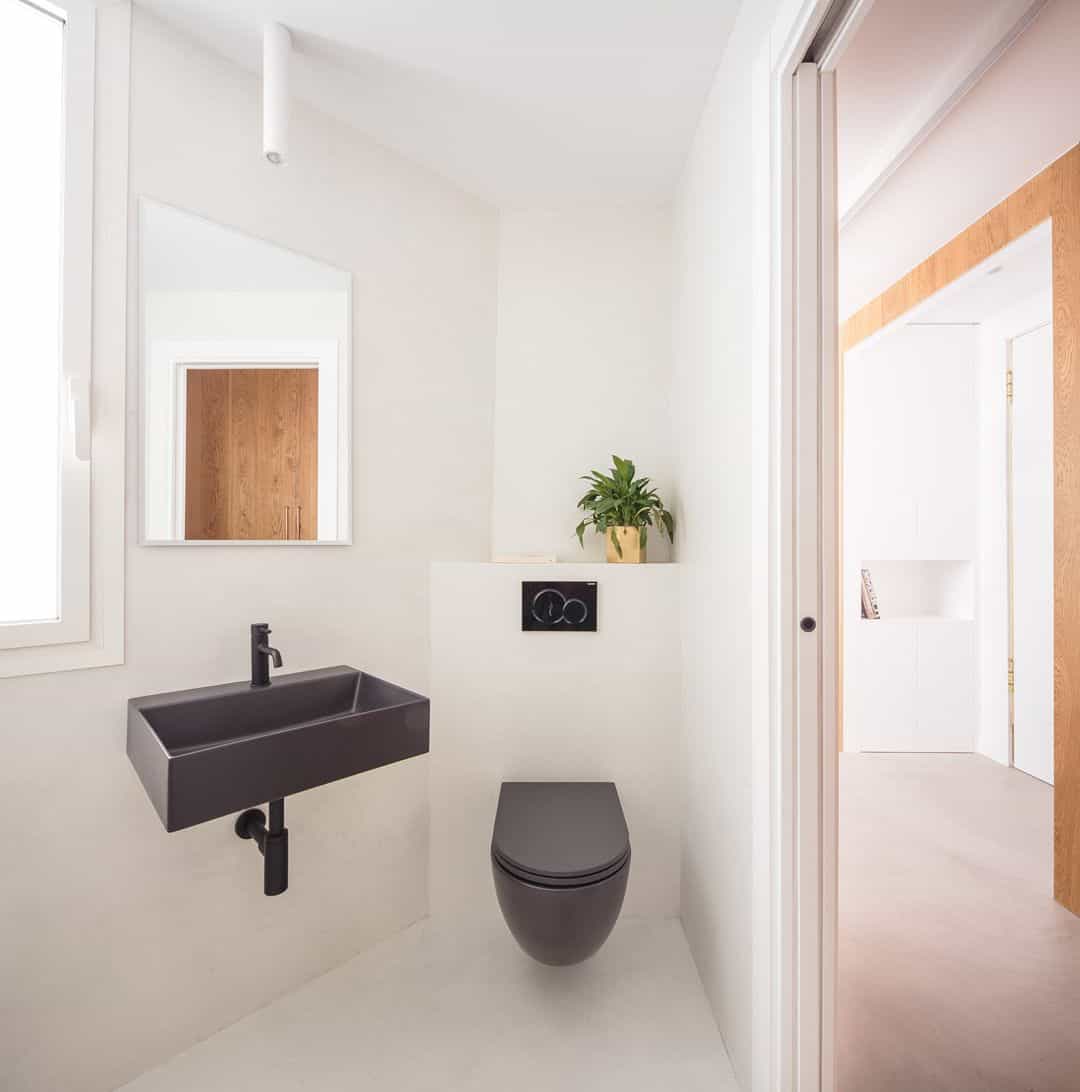

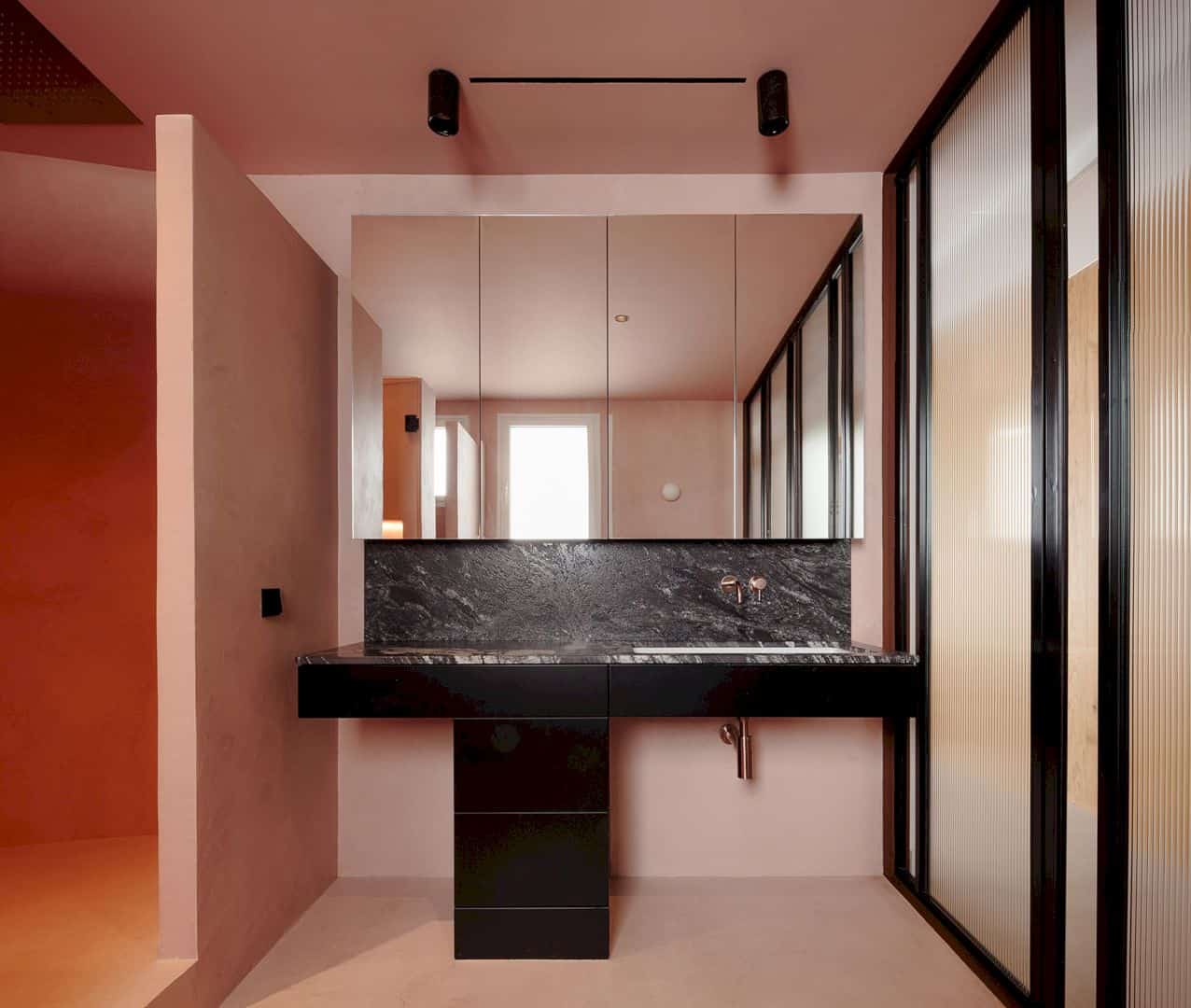
The new residents are a couple of local creatives who have some requirements. The apartment’s existing state is quite subdivided and outdated so the interior partitions are demolished but respecting the system of structural bays of load-bearing walls parallel to the apartment facade. It is something very characteristic of this project.
Design

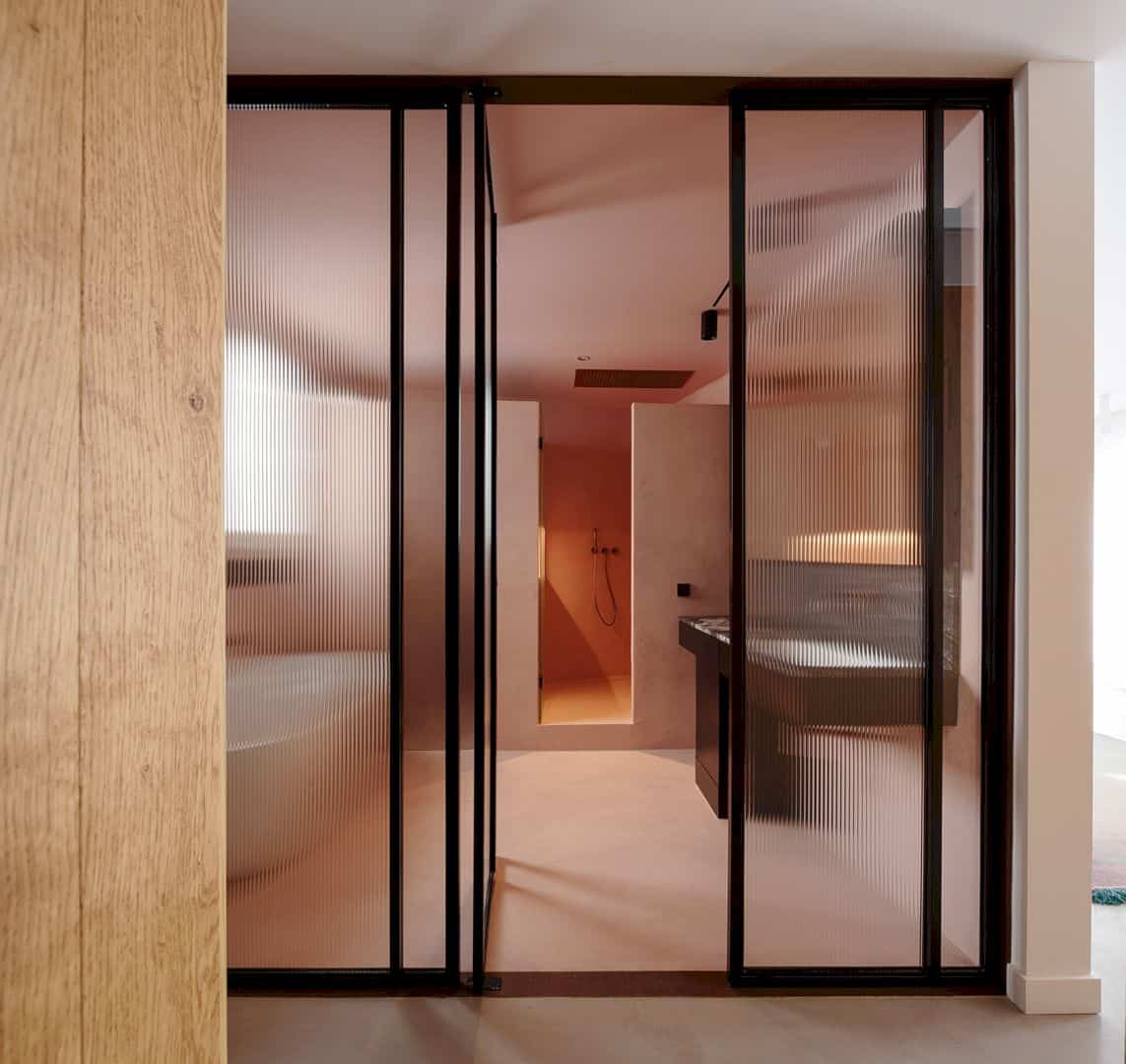

A long front of oak wood is proposed that houses the bedroom, the dressing room, the studio, generous closets, and support areas. This front area is used as the interior façade and three functional blocks are projected on it. The outer area is a block of a joint living room-dining room-kitchen and living areas. The advantage of all the development of the façade is taken by this block that also reveals its entire length.
Rooms


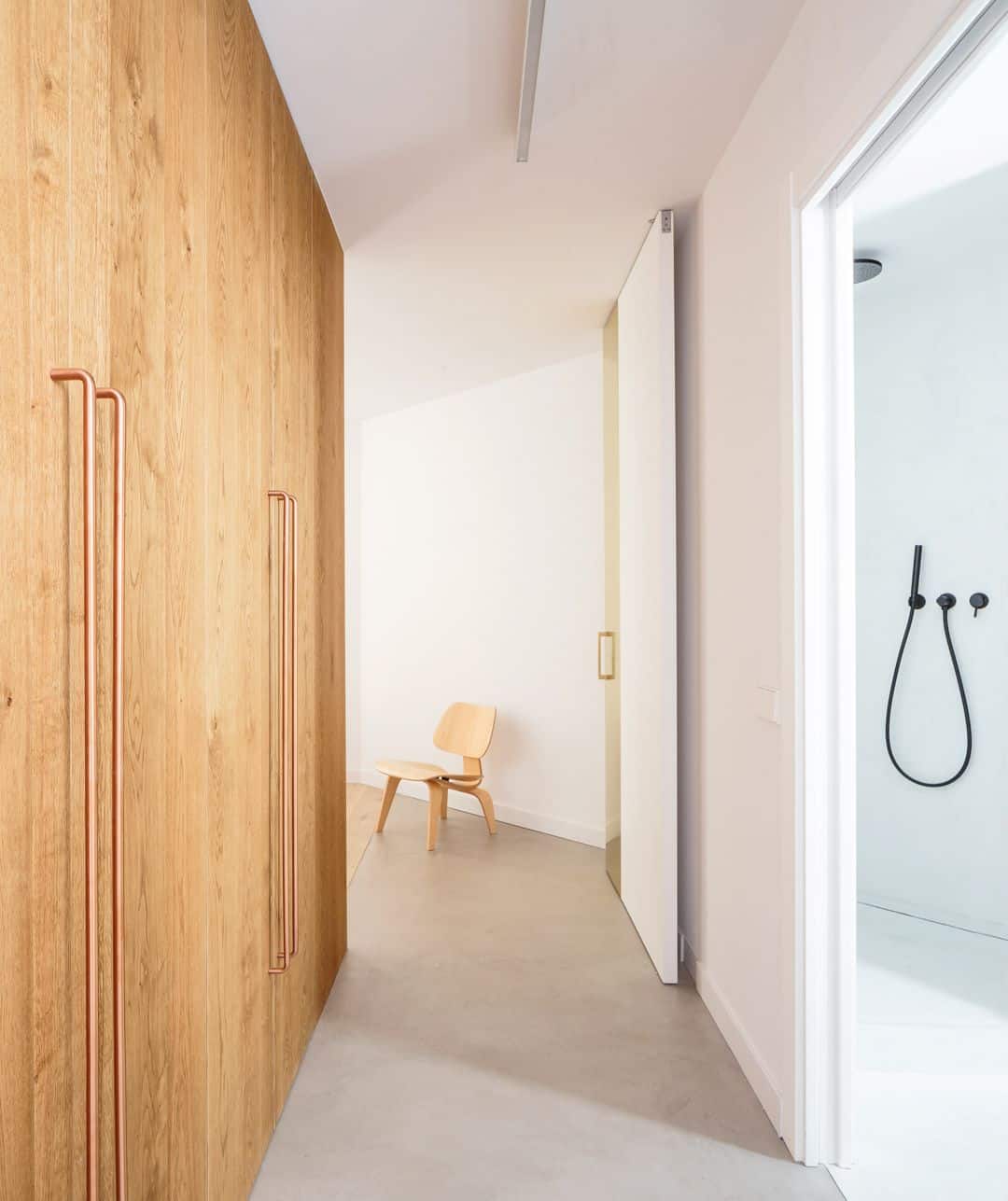
On the other side of the existing structural wall, there is a block of a pantry, storage, and bathrooms. The main bathroom of this apartment is designed as two spaces, the first space is one with a glazed and lacquered iron front while the second space is a more private area with two cabins. The third block is located at the inner end of the apartment with the room for the couple’s cats and the guest bathroom.
Materials
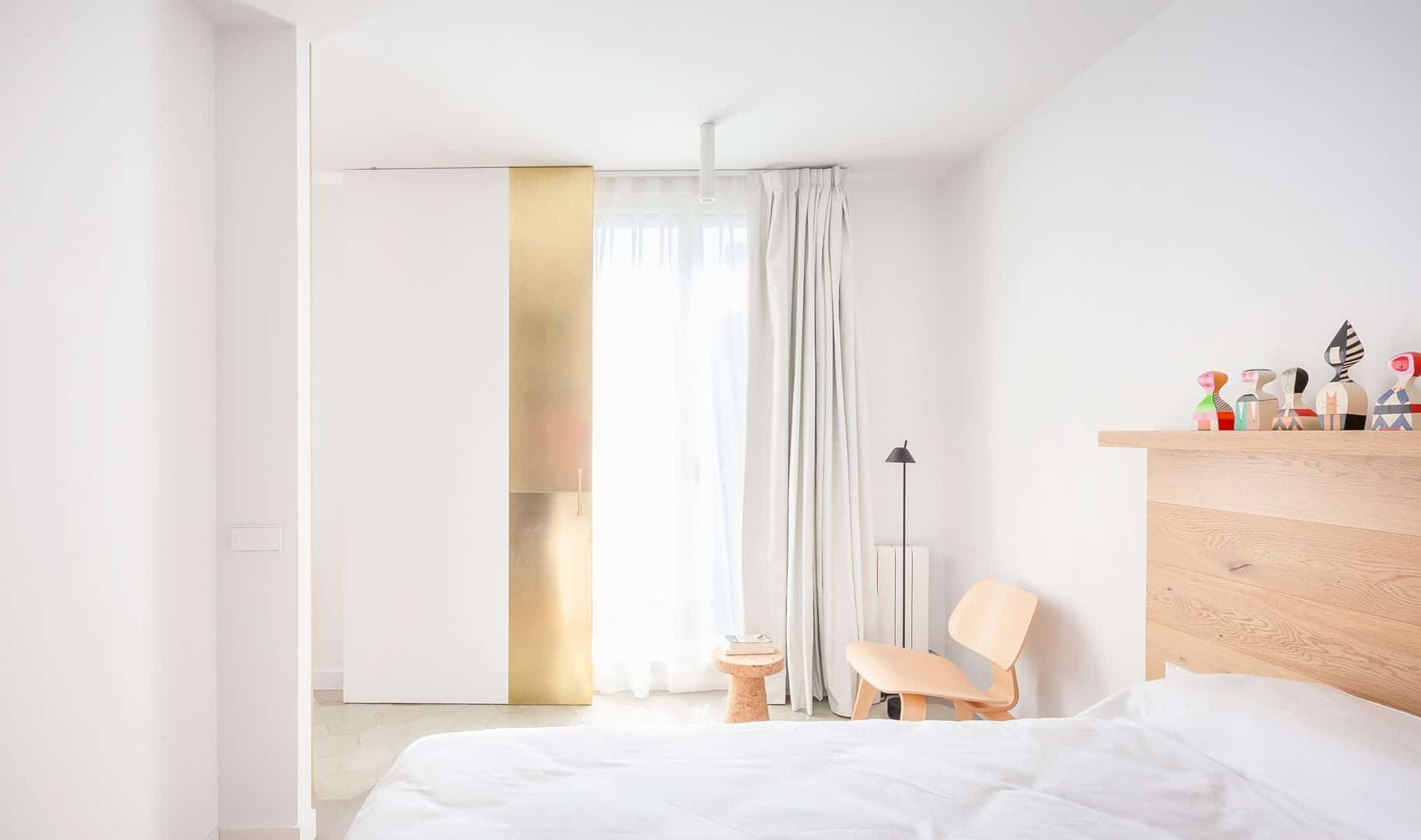
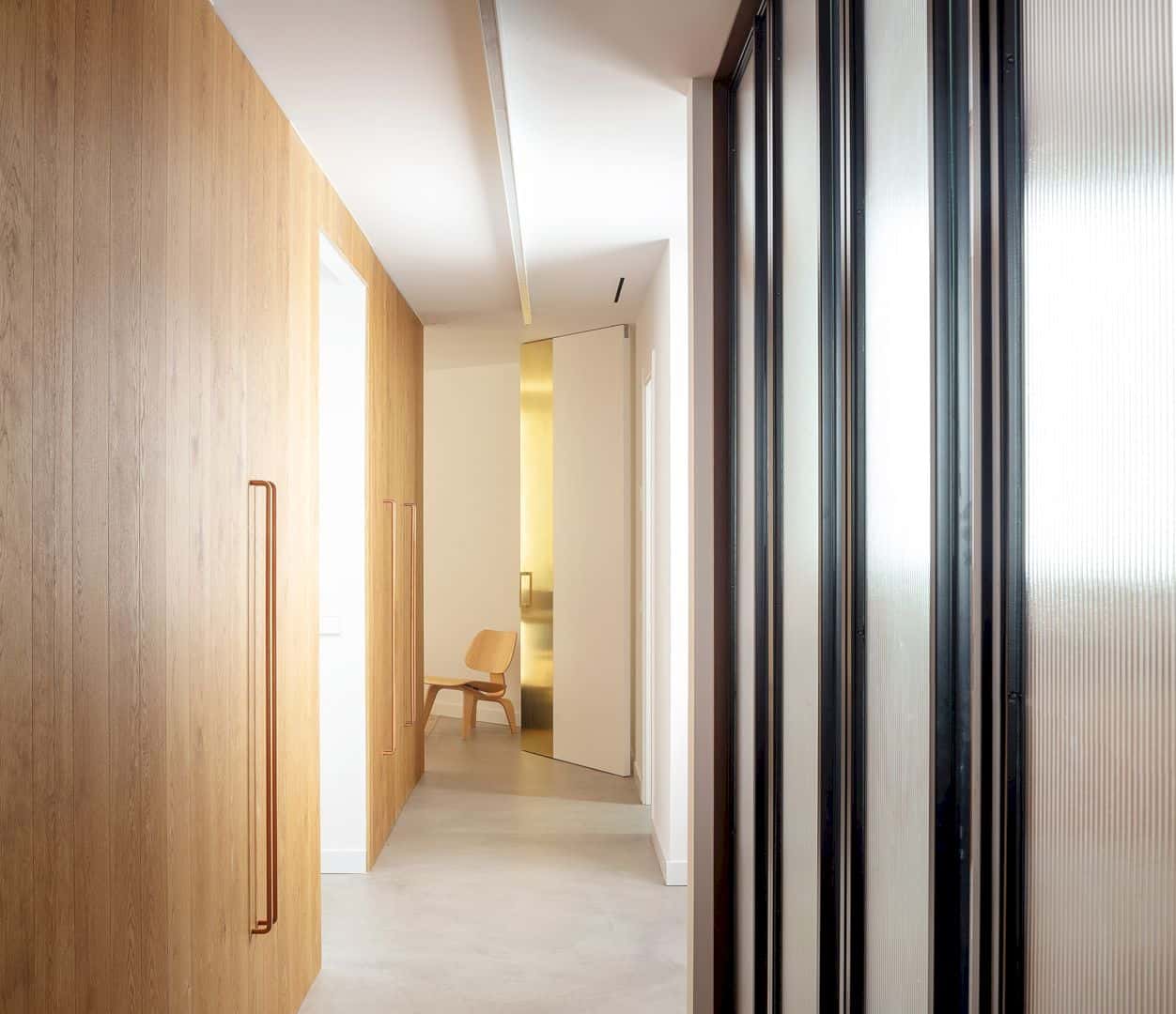

The oak wood contrast with mass colored wooden boards, micro cement, or a more serene palette of grays of concrete. The flooring behind the wooden front is a wooden one, also designed in oak but lighter while the rest of interior flooring is made of continuous grey micro-mortar, and in the master bathroom, it is shifting to pink.

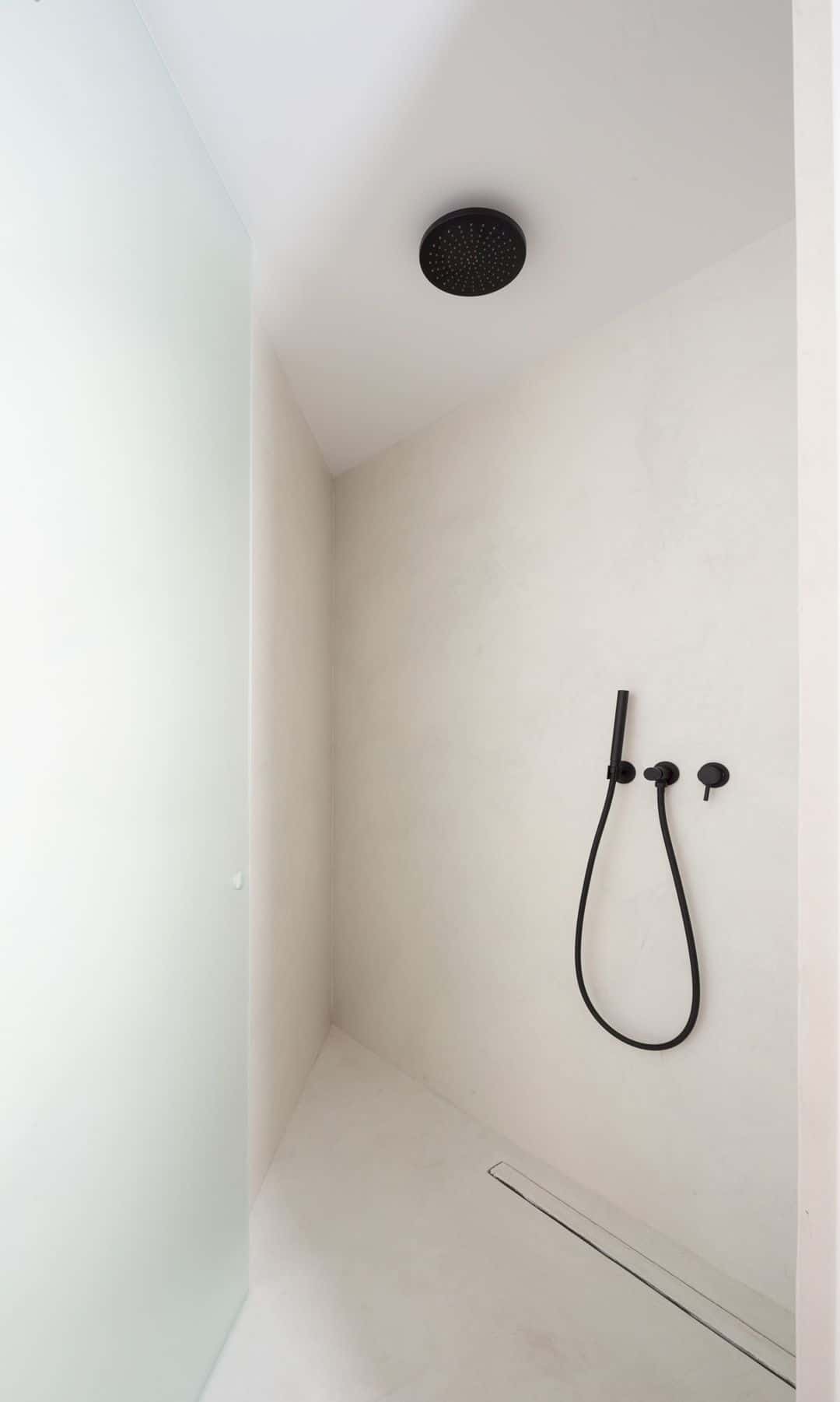

The faucets, door handles, and granites are made of brushed copper with brass inlays. This can add greater material richness and also indicating the transitions and joints between the materials. The hydraulic hexagonal tiles are arranged, recovered from the former flooring and it covers the entire length of the chamfered façade. This tile path is illuminated by long and narrow cylindrical lamps. A playful note much desired by the clients is also introduced through the installation of a swing in the center of the chamfer.
ATIC ARIBAU

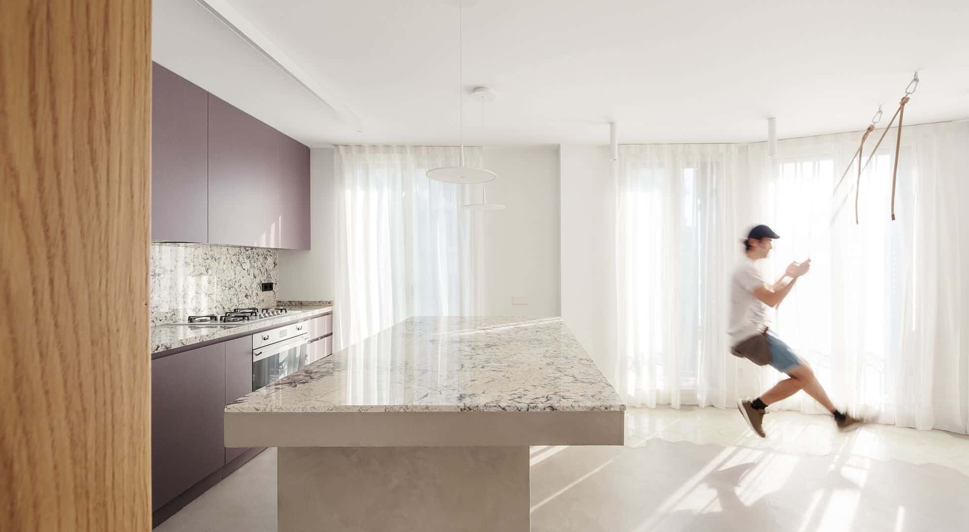


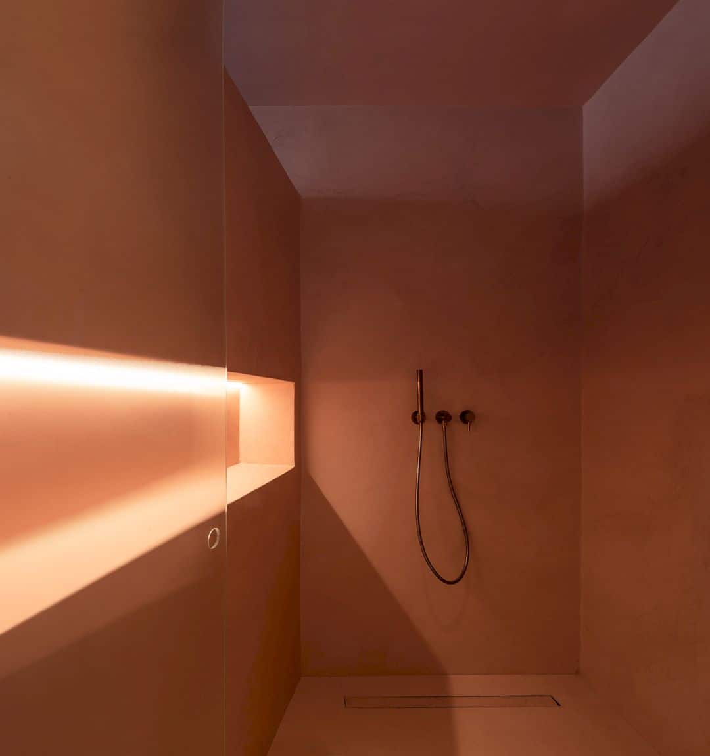
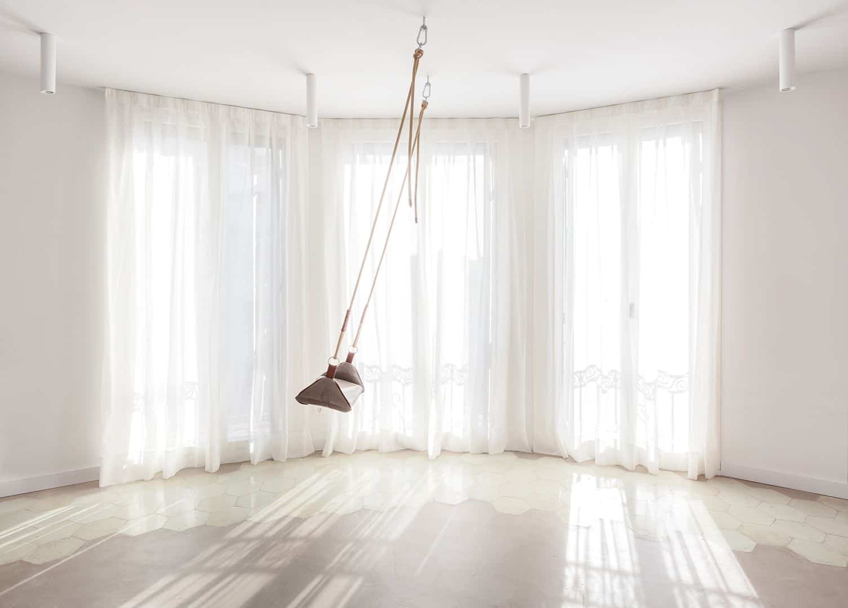

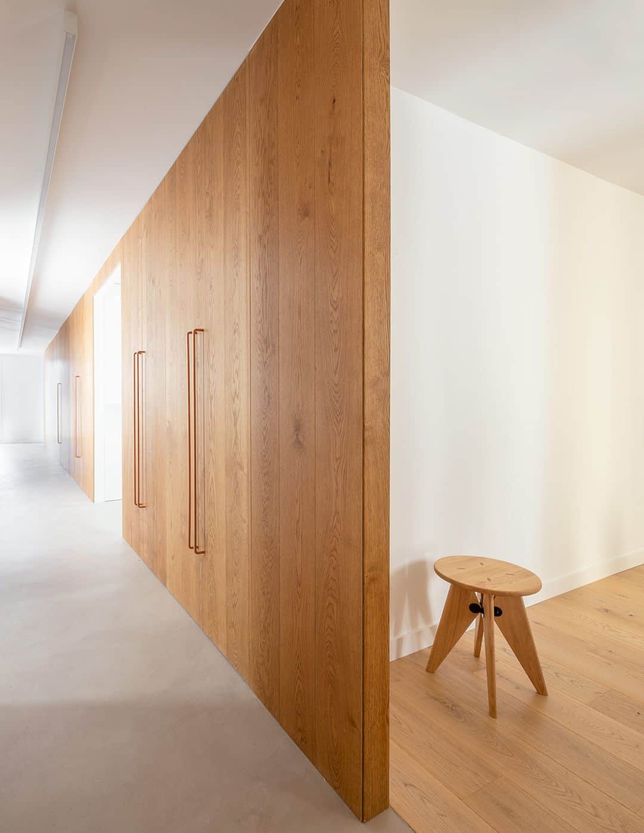

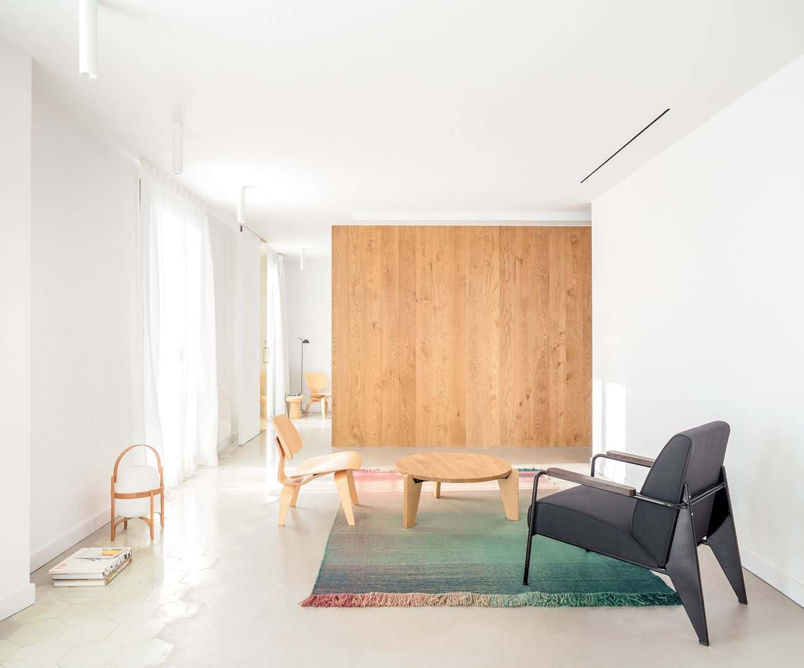
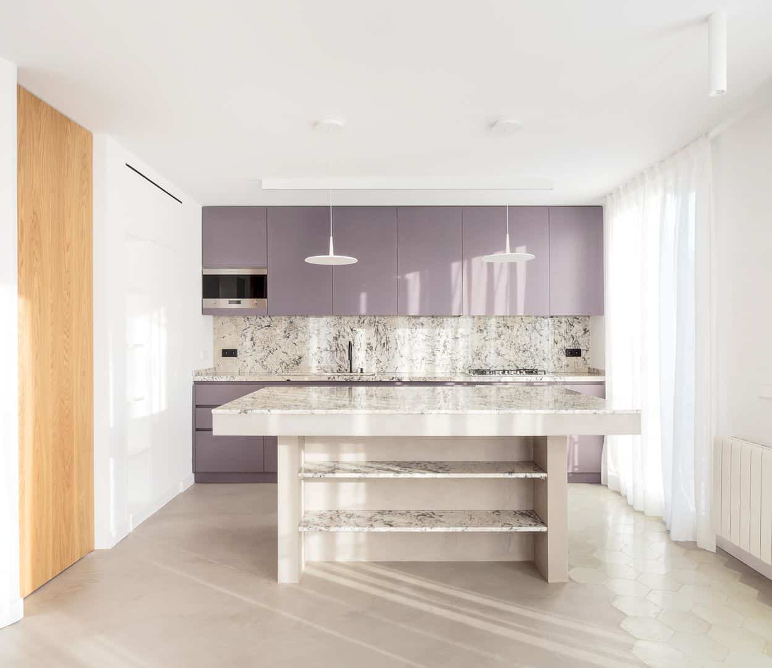
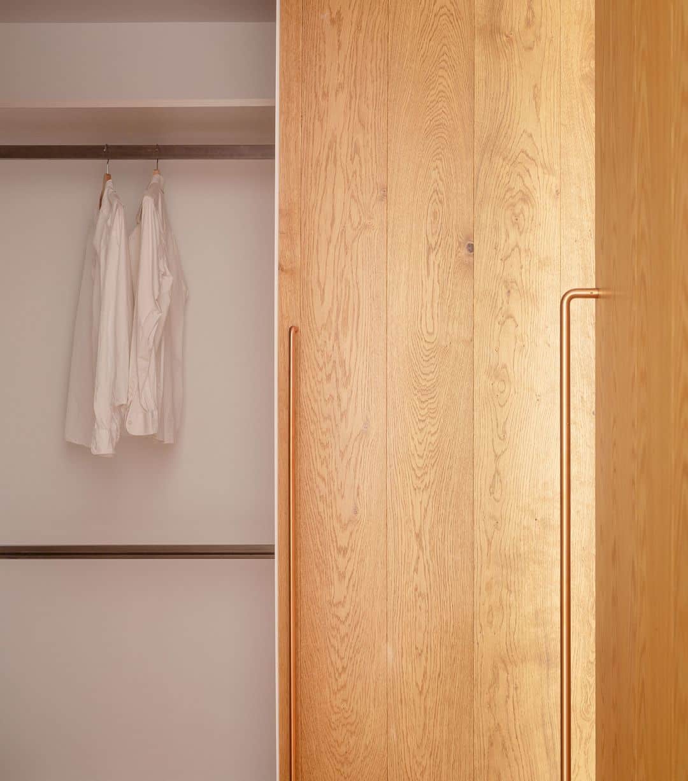


Photography and Video: David Zarzoso
Discover more from Futurist Architecture
Subscribe to get the latest posts sent to your email.

