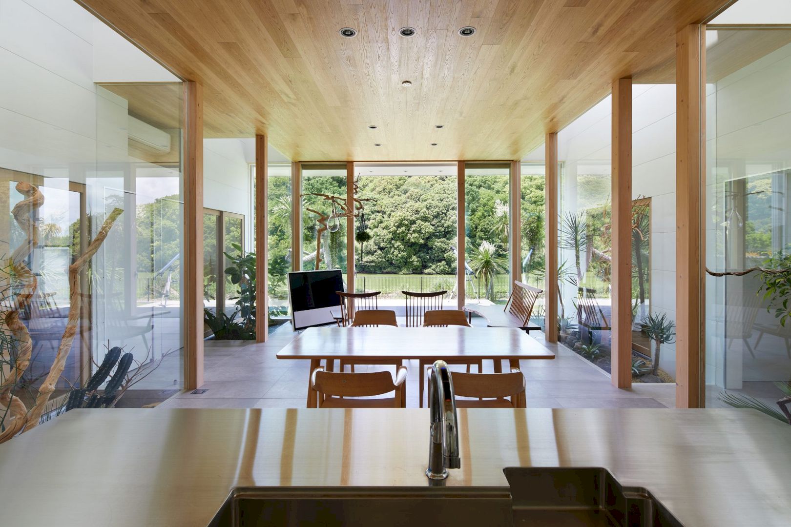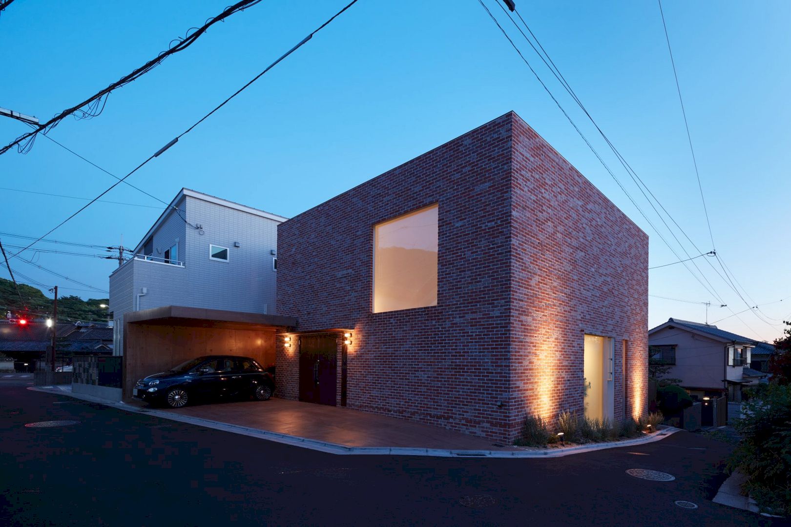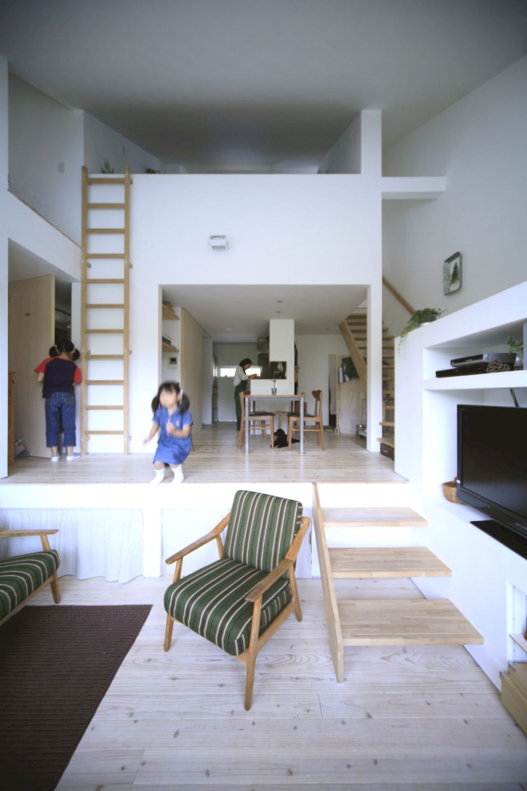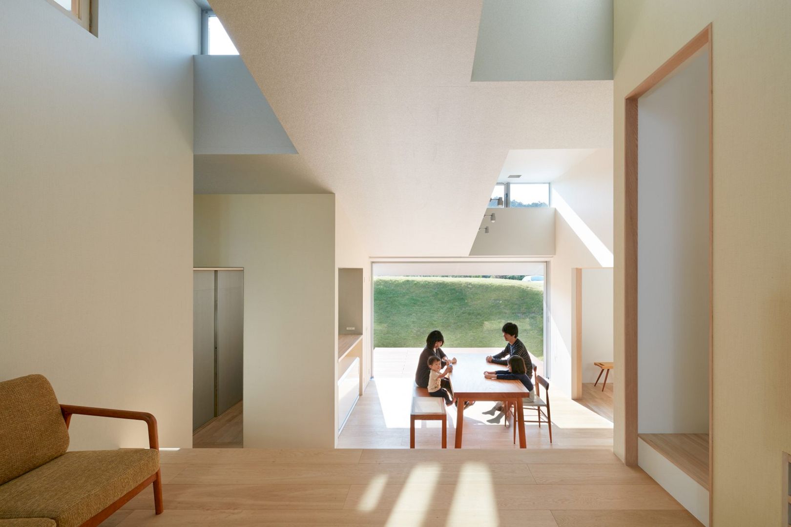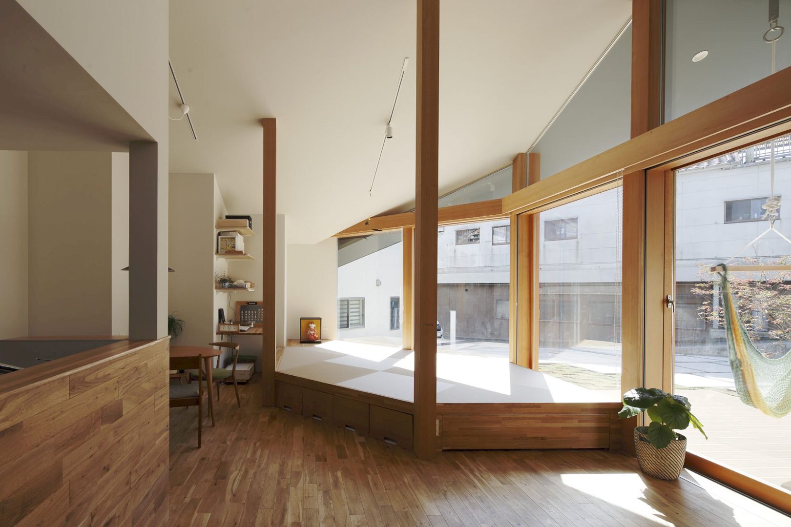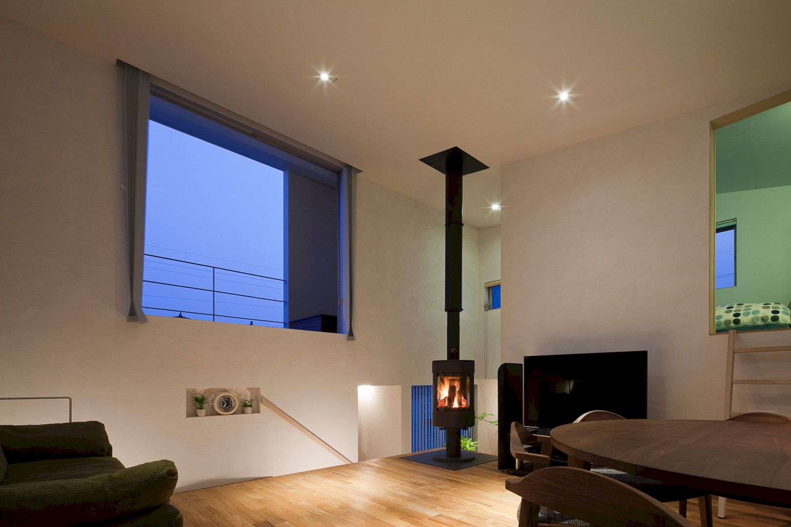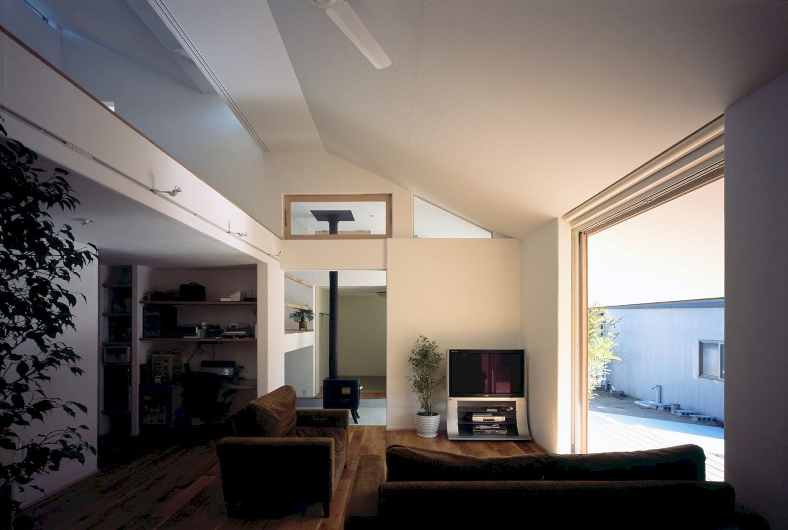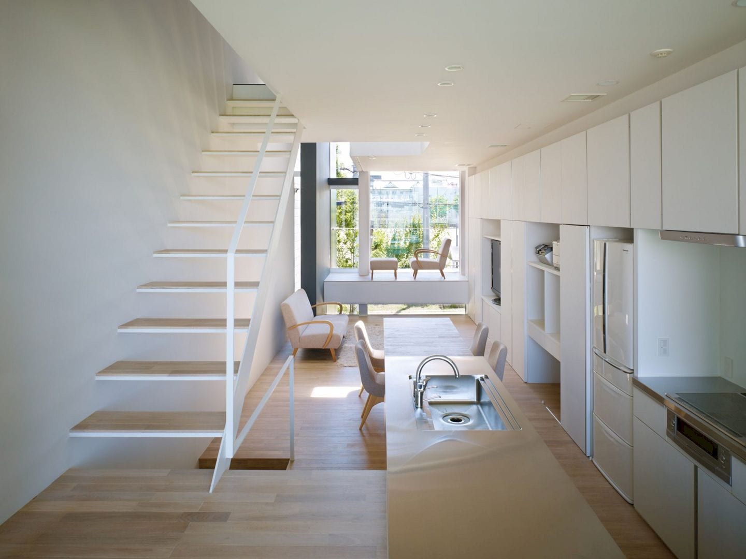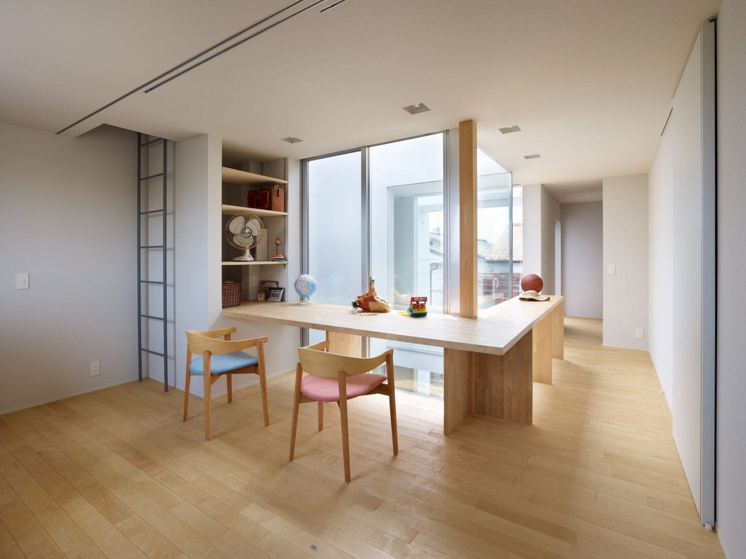View House: Two Planted Pathways to Link Interior Space and Exterior Views
Designed by Fujiwara / Muro Architectural Design Office, View House is a family house located in Japan. The clients are fans of tropical resorts so two planted pathways are created to link the interior space and exterior views, providing good views of the forest around the house.
