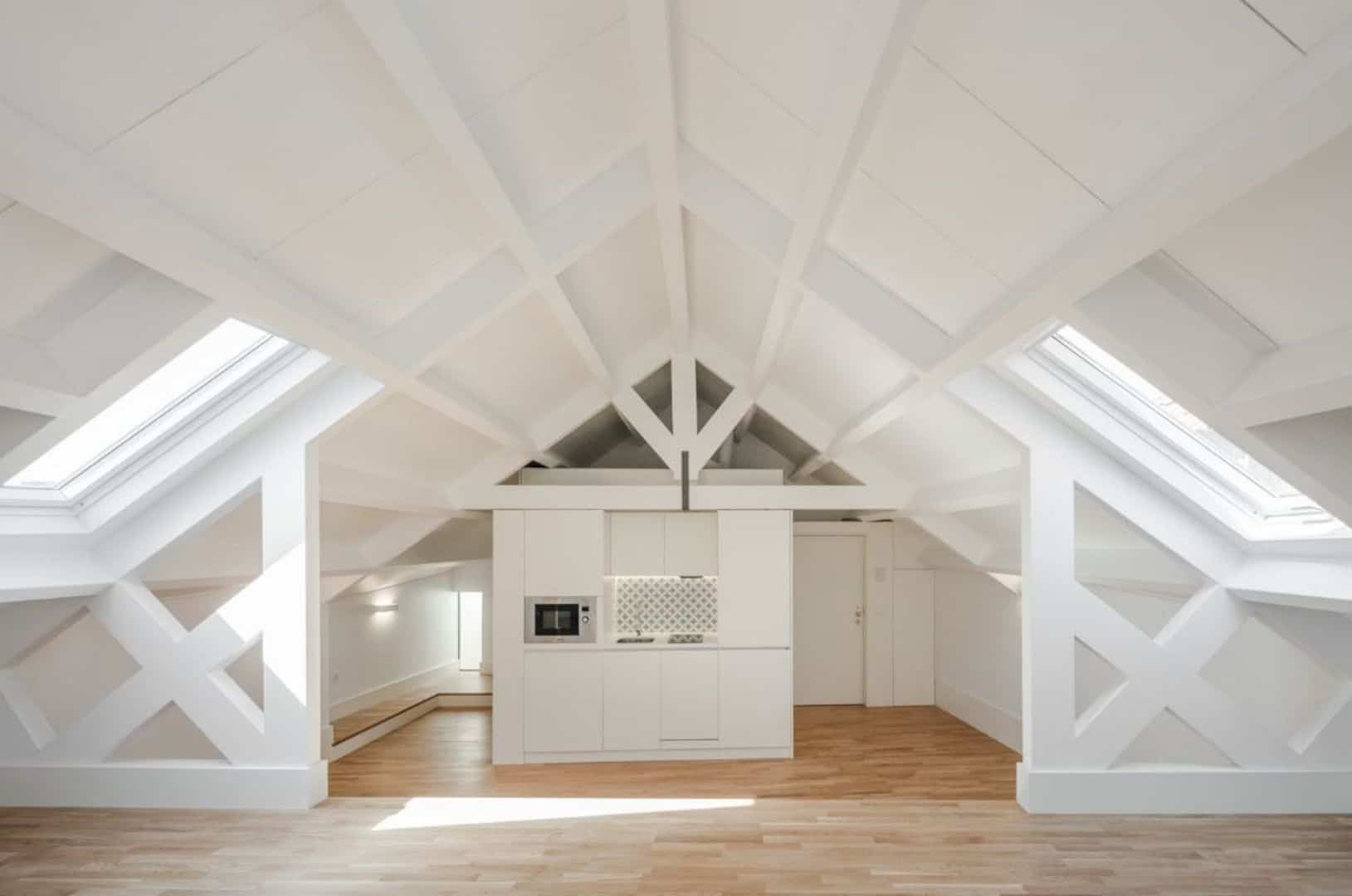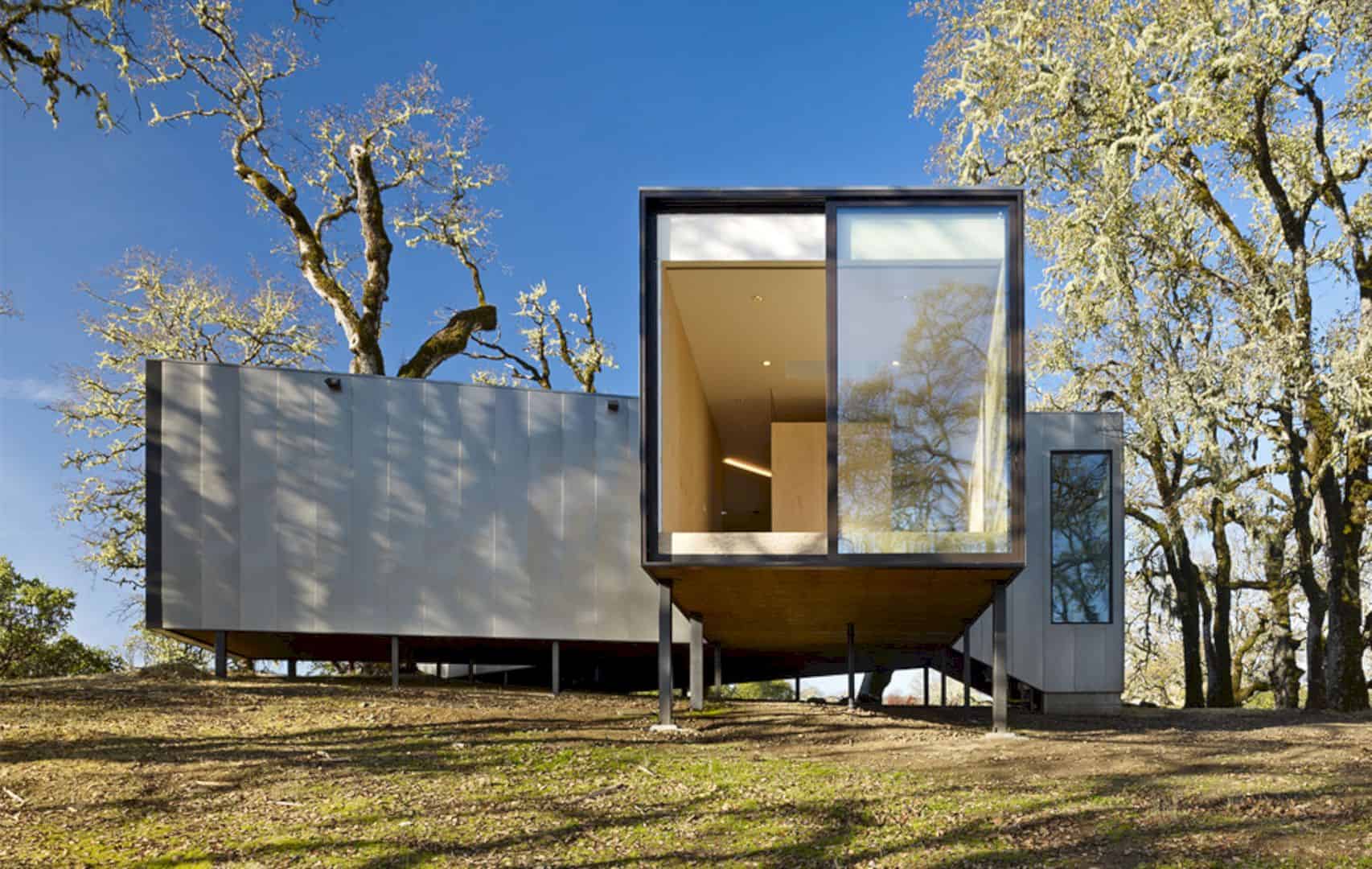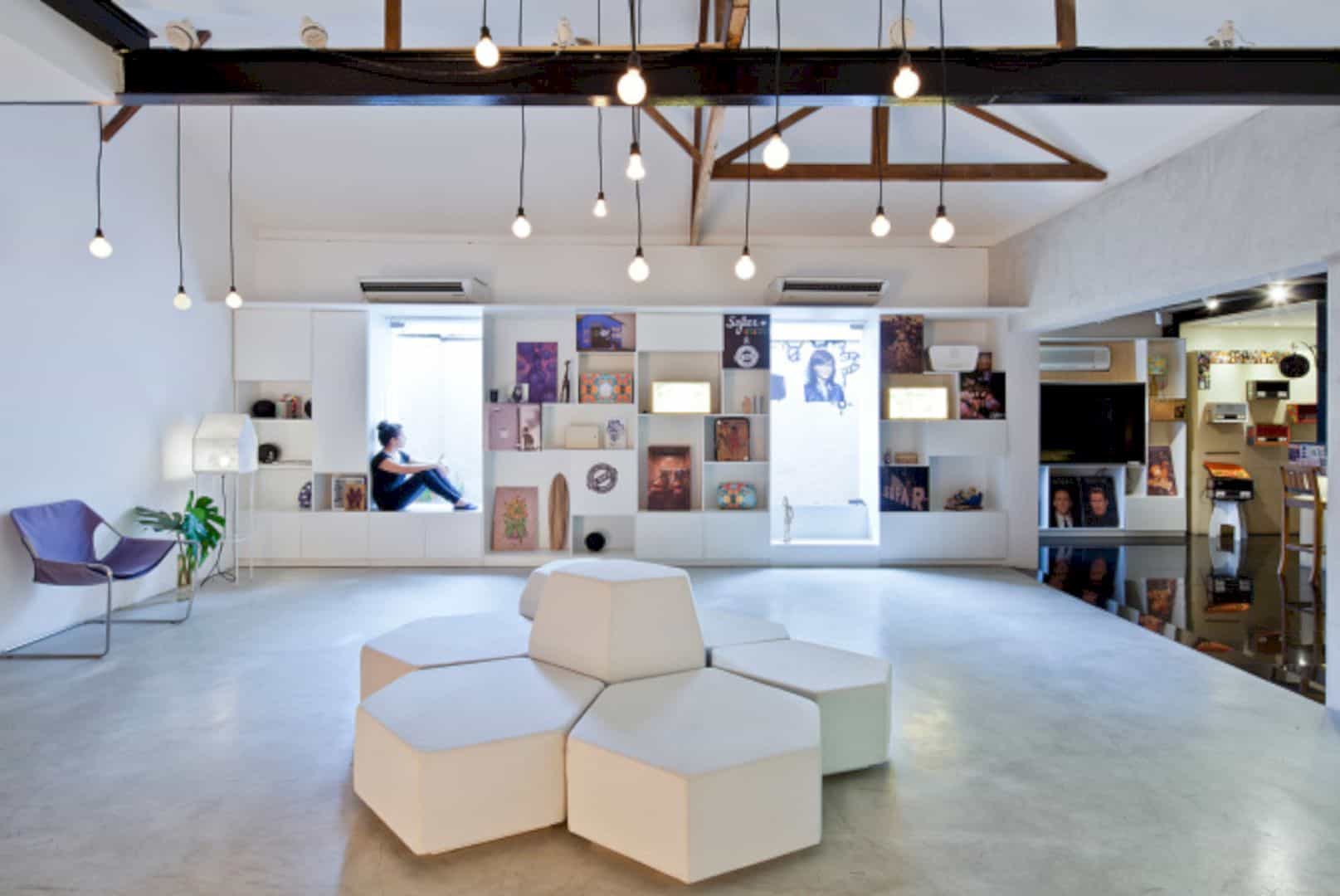Located among the other buildings of the Sand Farm in Sandefjord, Norway, this cabin is designed as a simple pavilion with a new interpretation. R21 Arkitekter reinterprets the building to satisfy modern demands with the same footprint of an annex building. Completed in 2018 with 80 m², Sand Frukt og Bær offers a unique look with the wooden (oak) columns and its four roof trusses.
Design
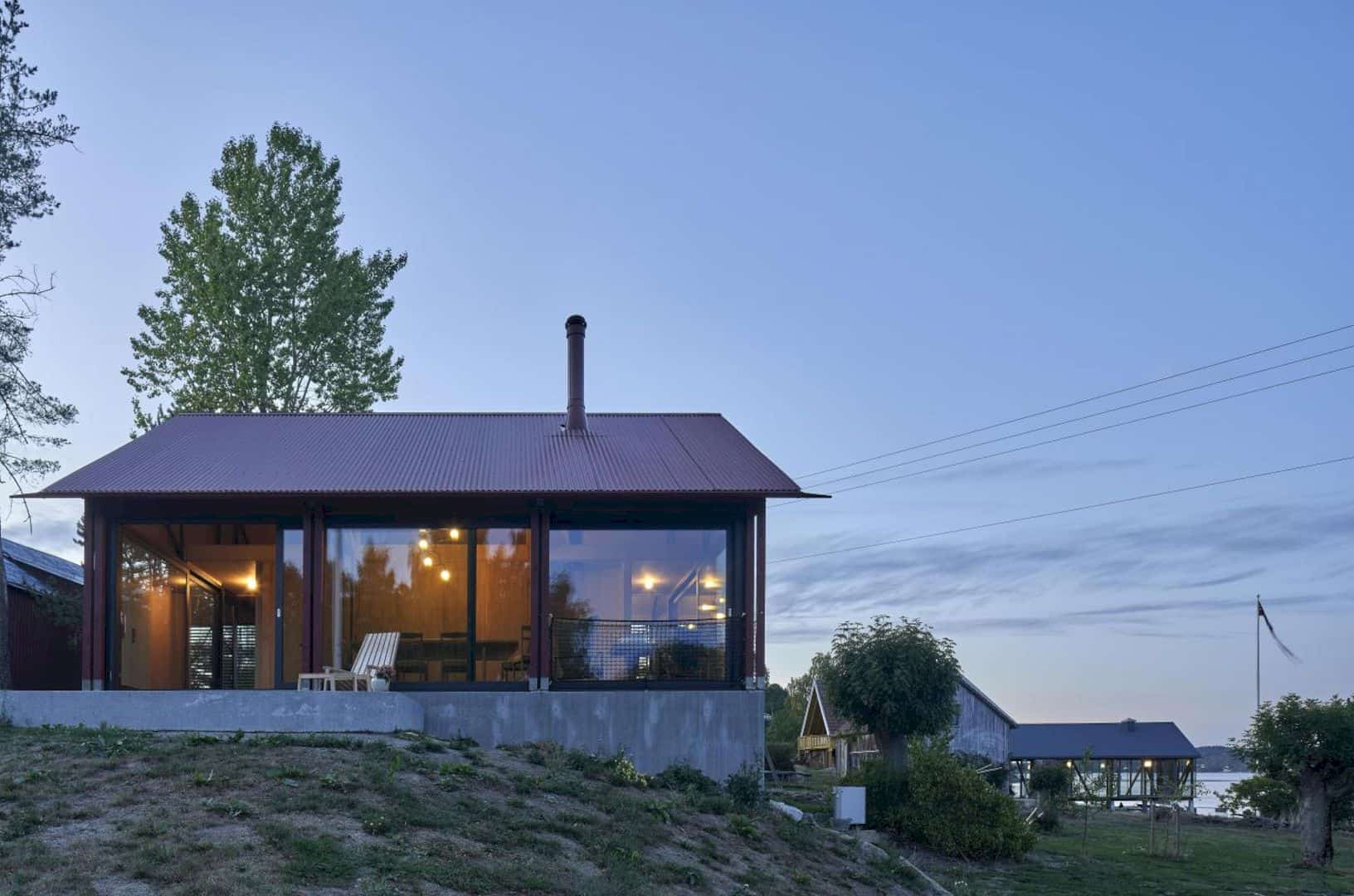
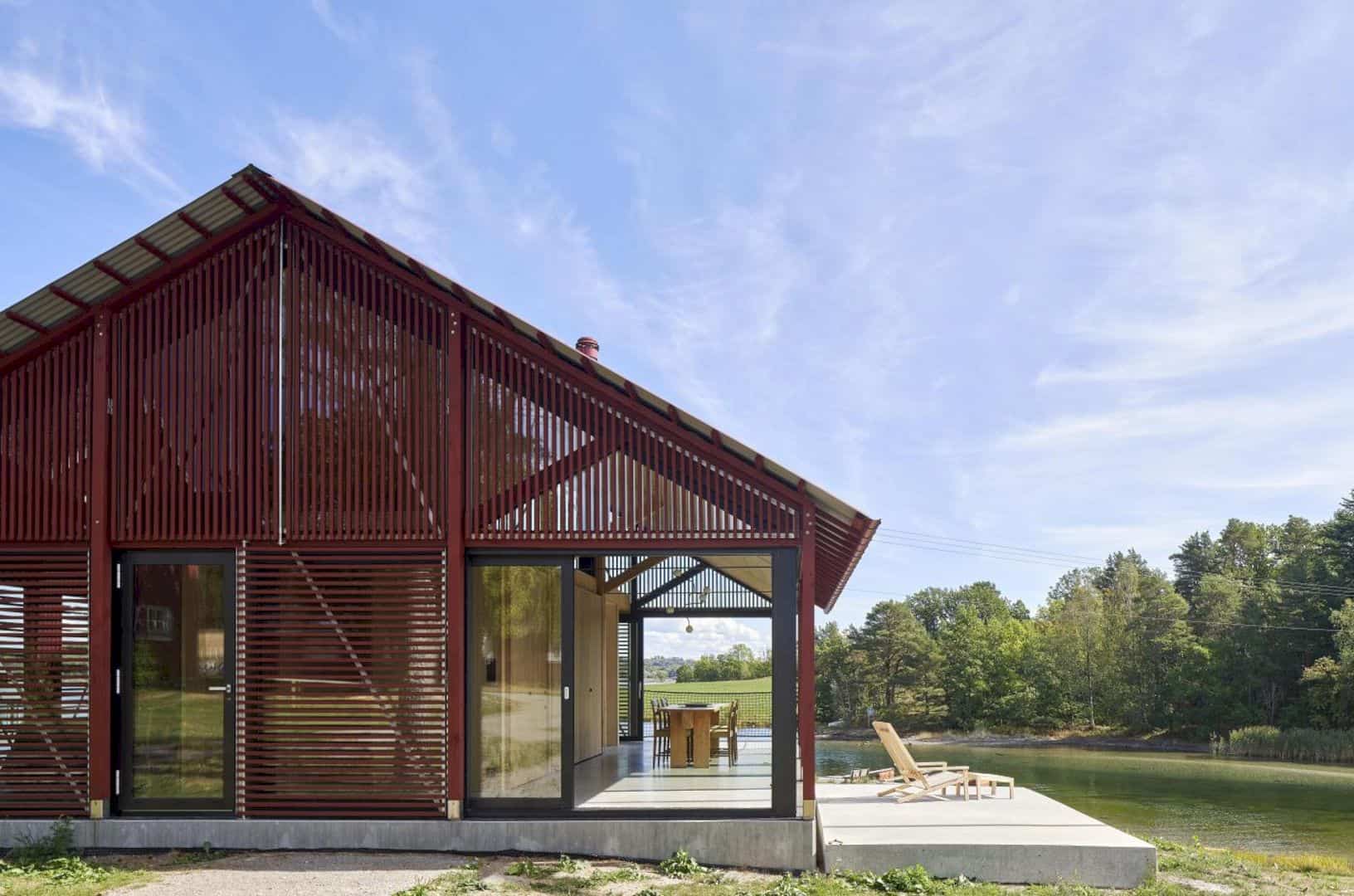
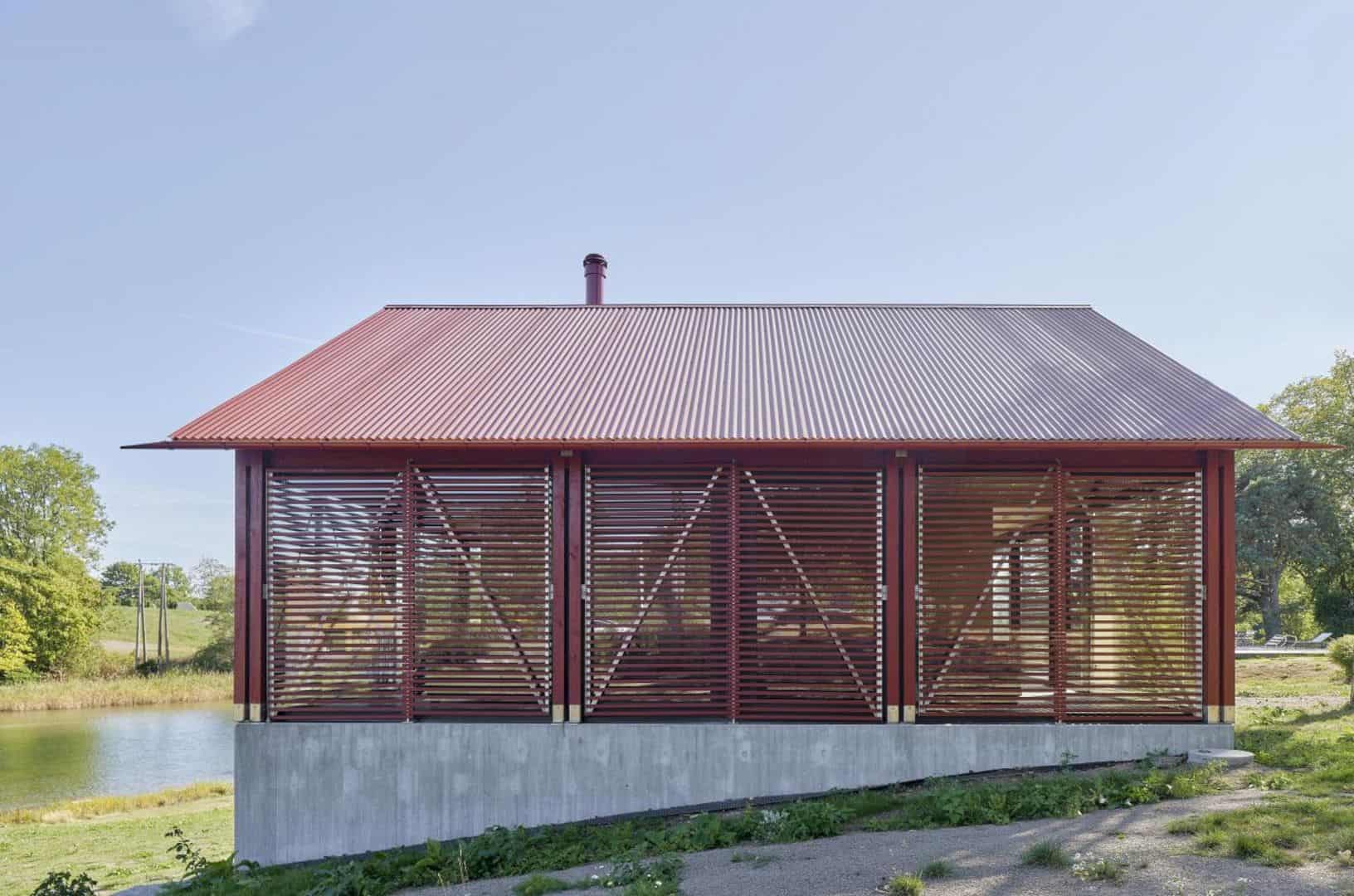
A new interpretation is given to this project under different circumstances with loadbearing wooden (oak) columns applied on the outside of the glass wall. The house construction stands on a concrete basement. It consists of four roof trusses, stiffened by a rigid core containing kitchen and bathroom. These four roof trusses are also supported by the wooden (oak) columns.
Rooms
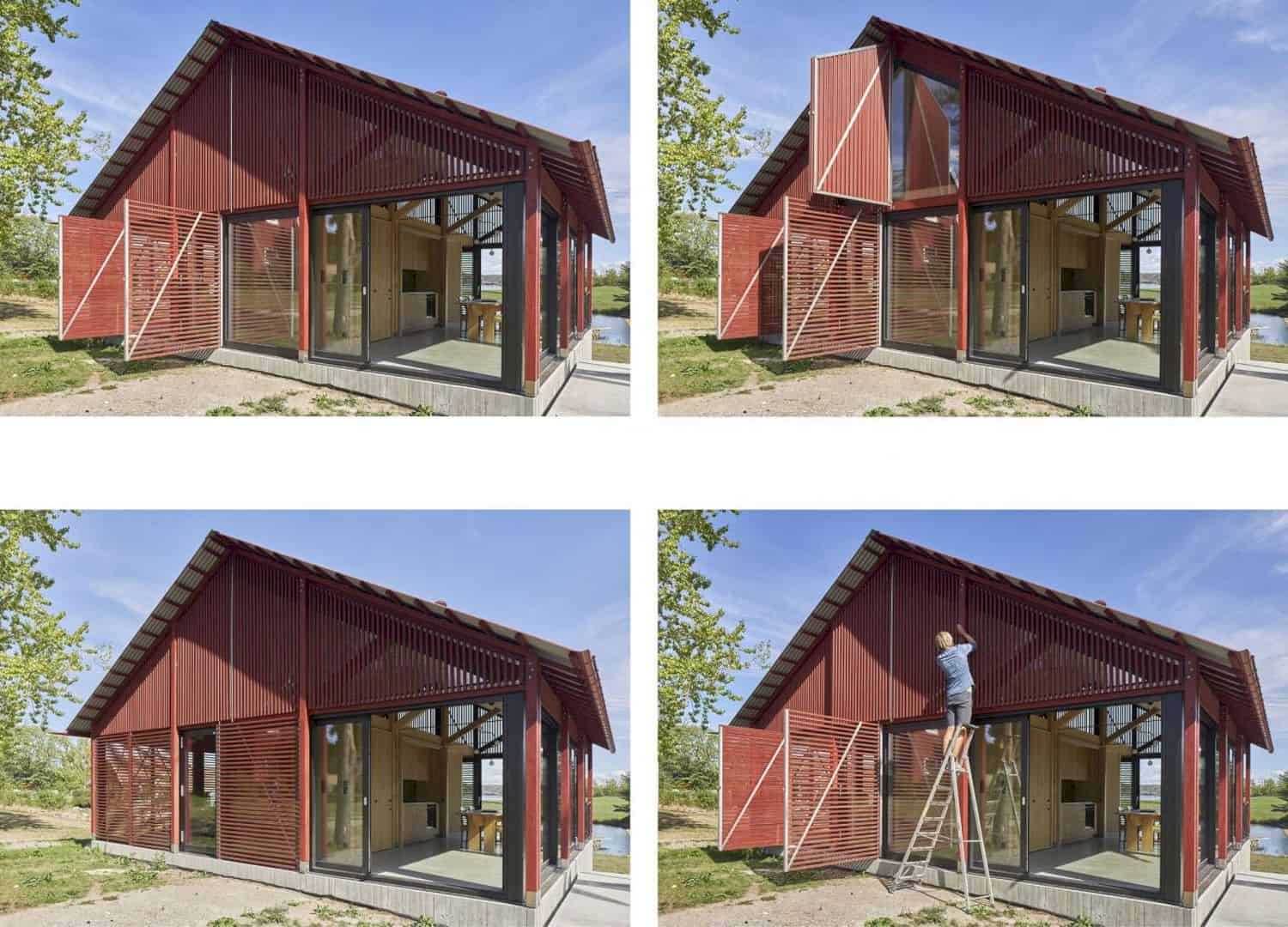
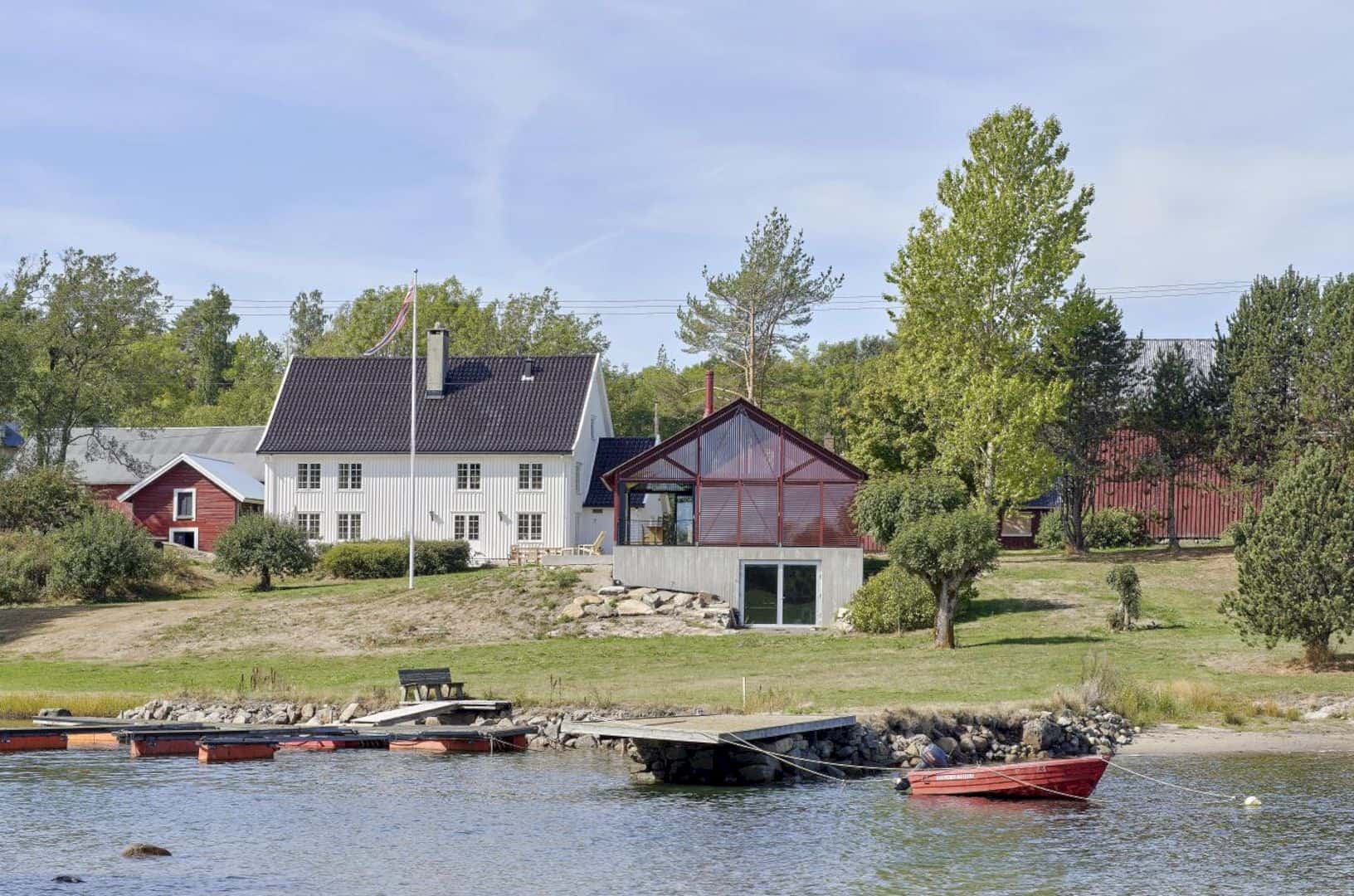
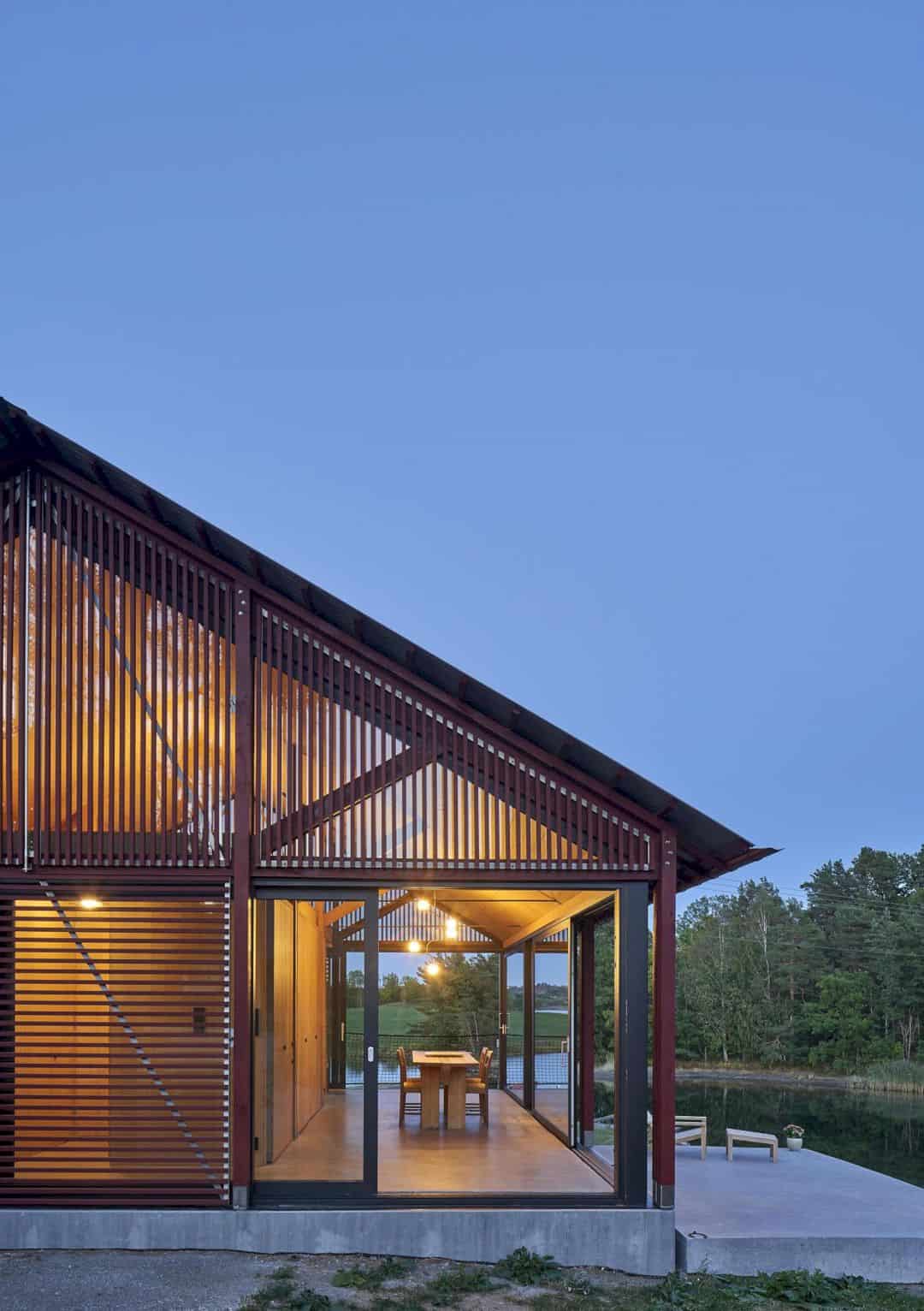
The top core of the house is a mezzanine. As a simple pavilion, the building opens in the summertime including the outdoor kitchen under a large roof. It is possible for the flexible outer shell to close the building using wooden shutters in various degrees to the surroundings of the site.
Sand Frukt og Bær
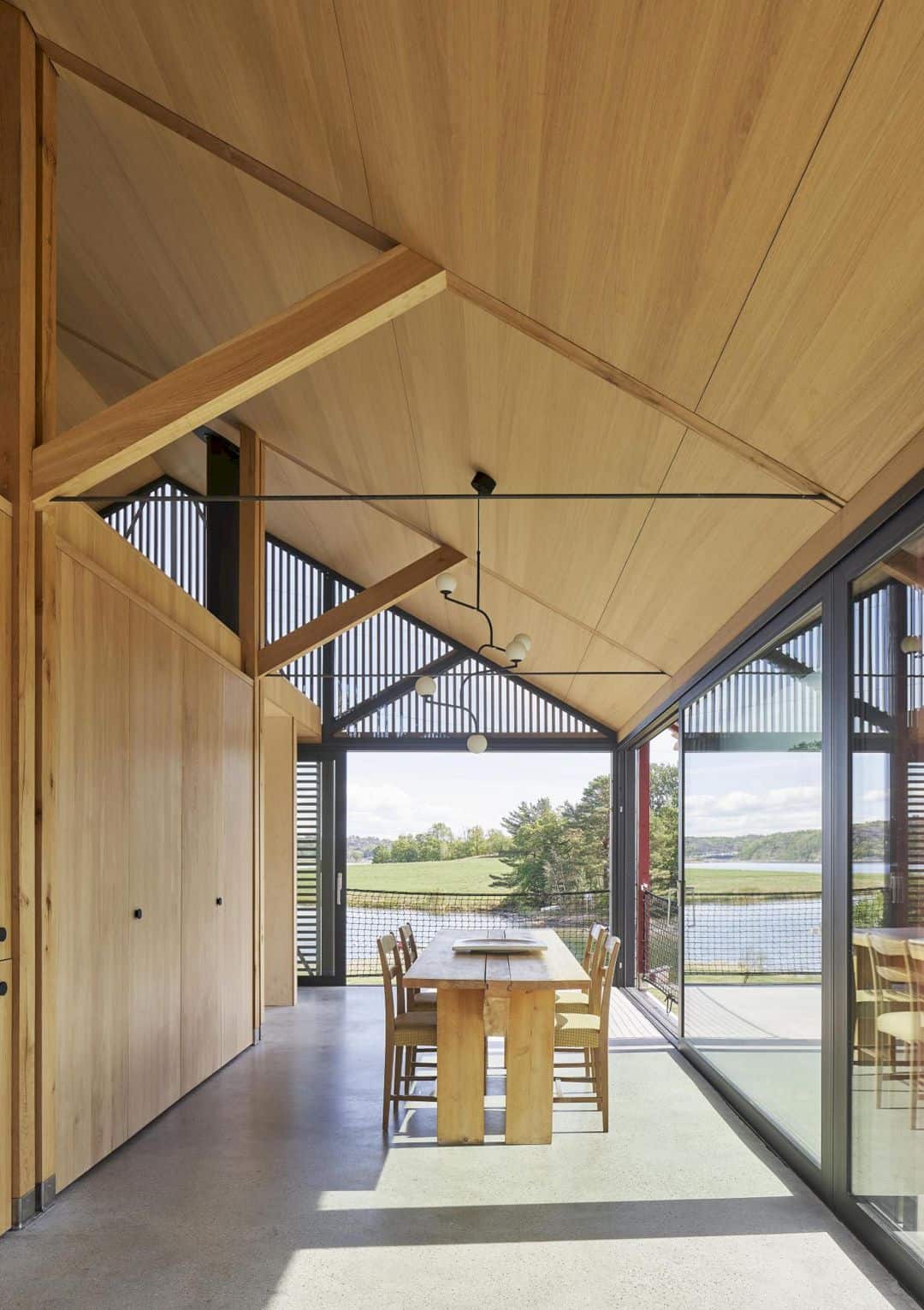
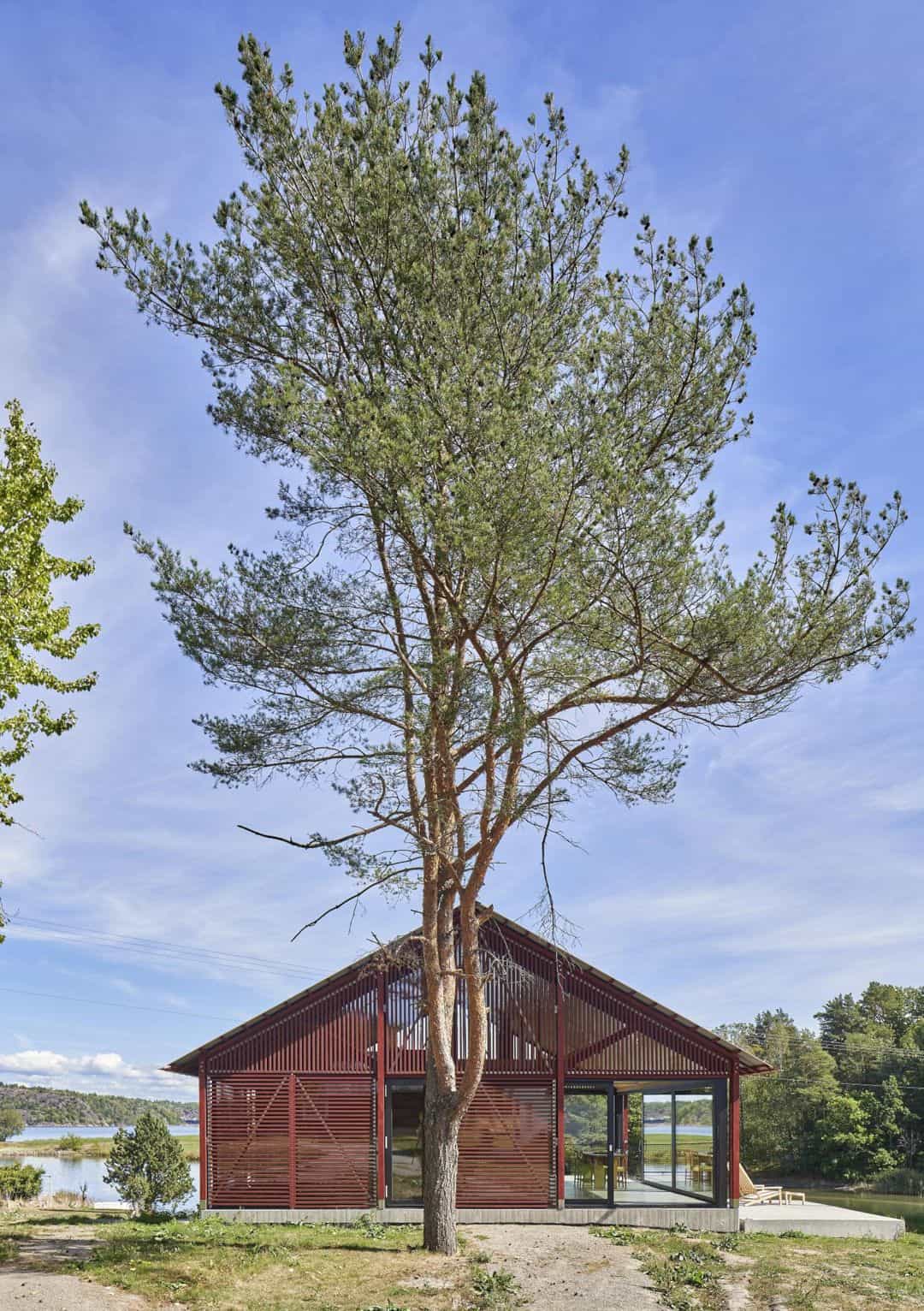
Photographer: Åke Eson Lindman
Discover more from Futurist Architecture
Subscribe to get the latest posts sent to your email.

