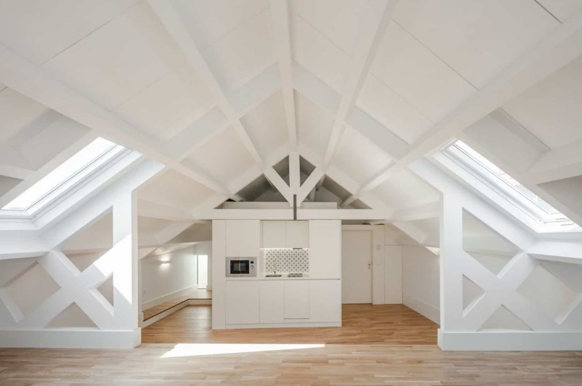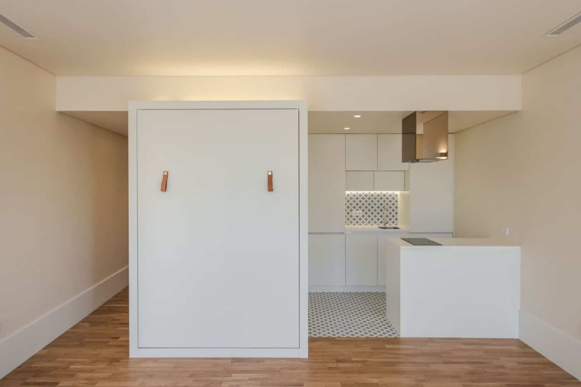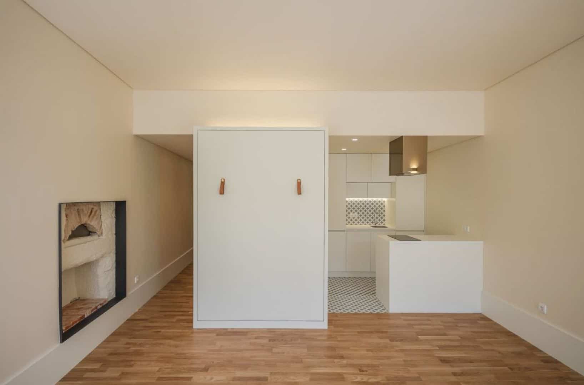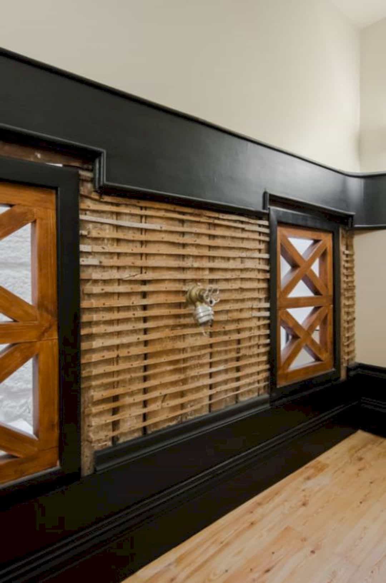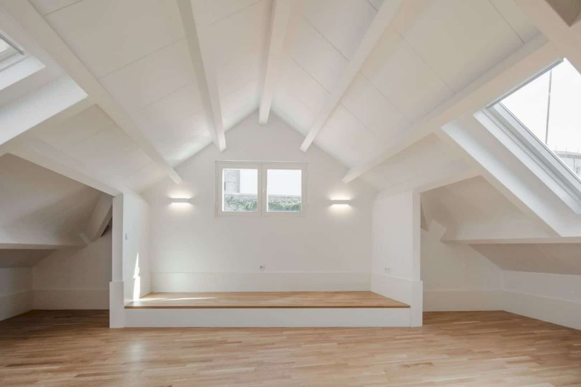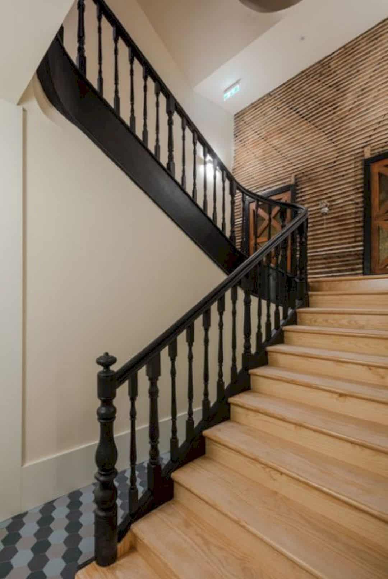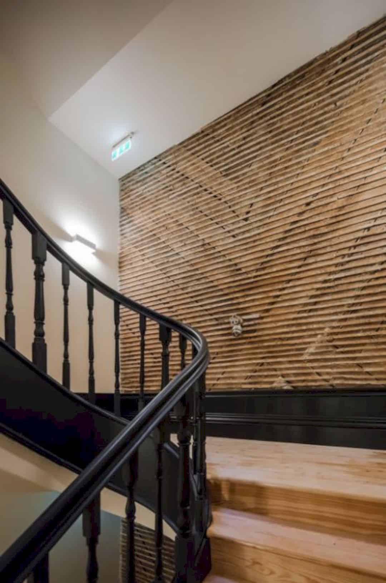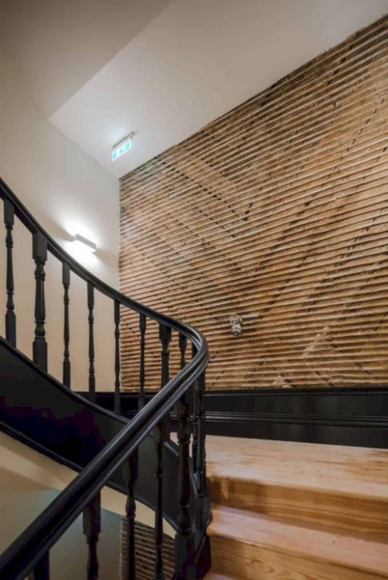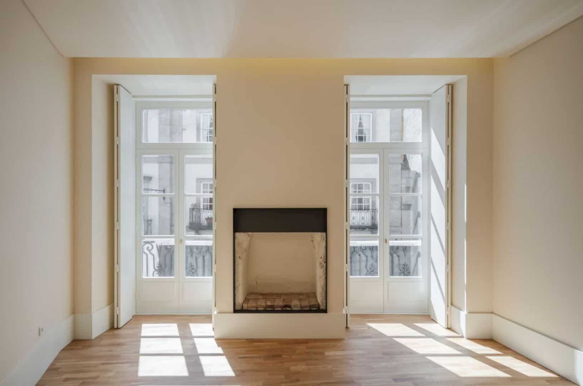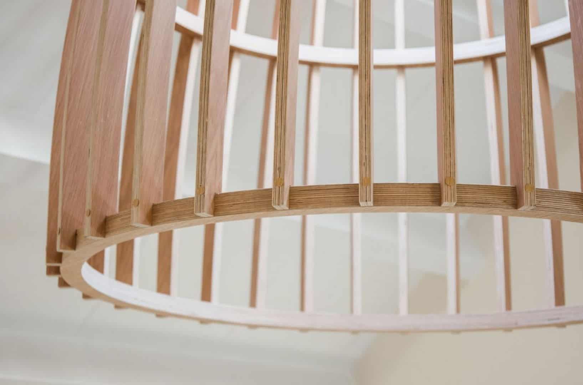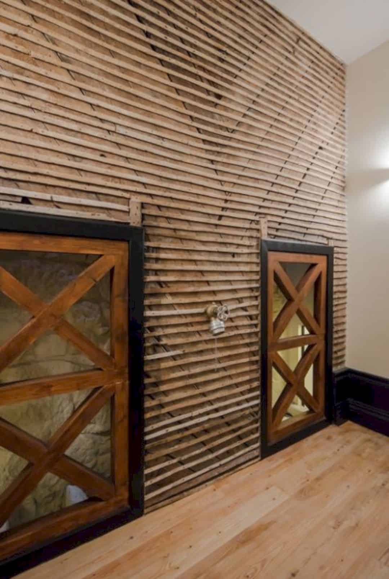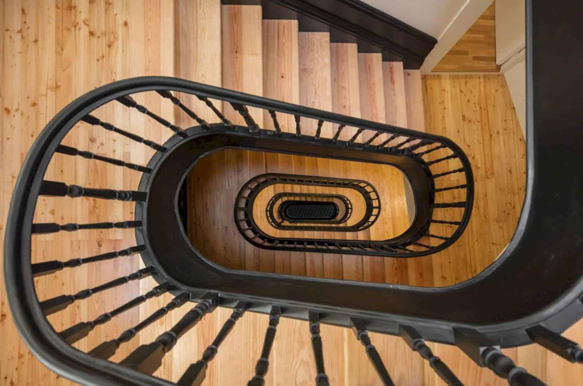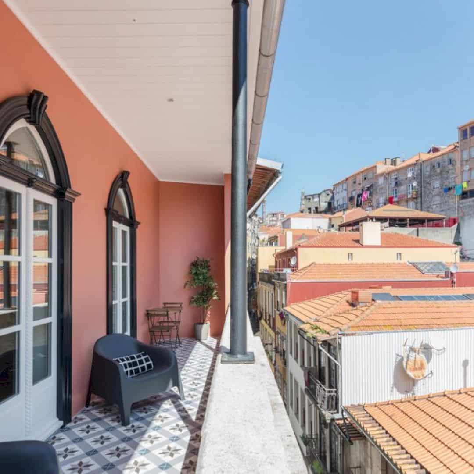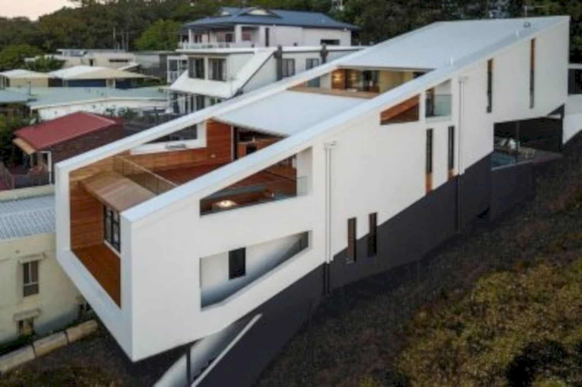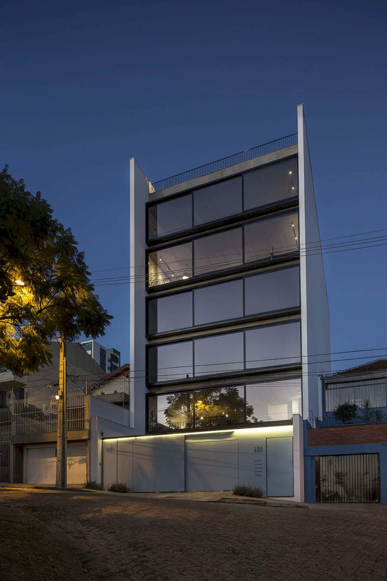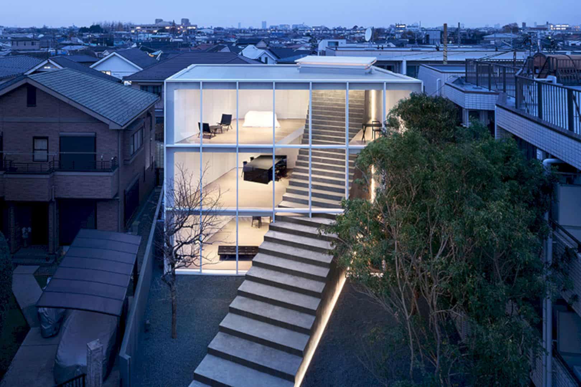Completed in 2018, Portas São João is a refurbishment project of an apartment located in Porto, Portugal. With 1210 m2 in size, Meireles Arquitectos tries to preserve the structural elements of this apartment. The interior is also organized while the entire structure of the existing floors is reinforced and treated. This project is the winner of the World Architecture and Design Awards 2019 in Restoration/Renovation Category.
Design
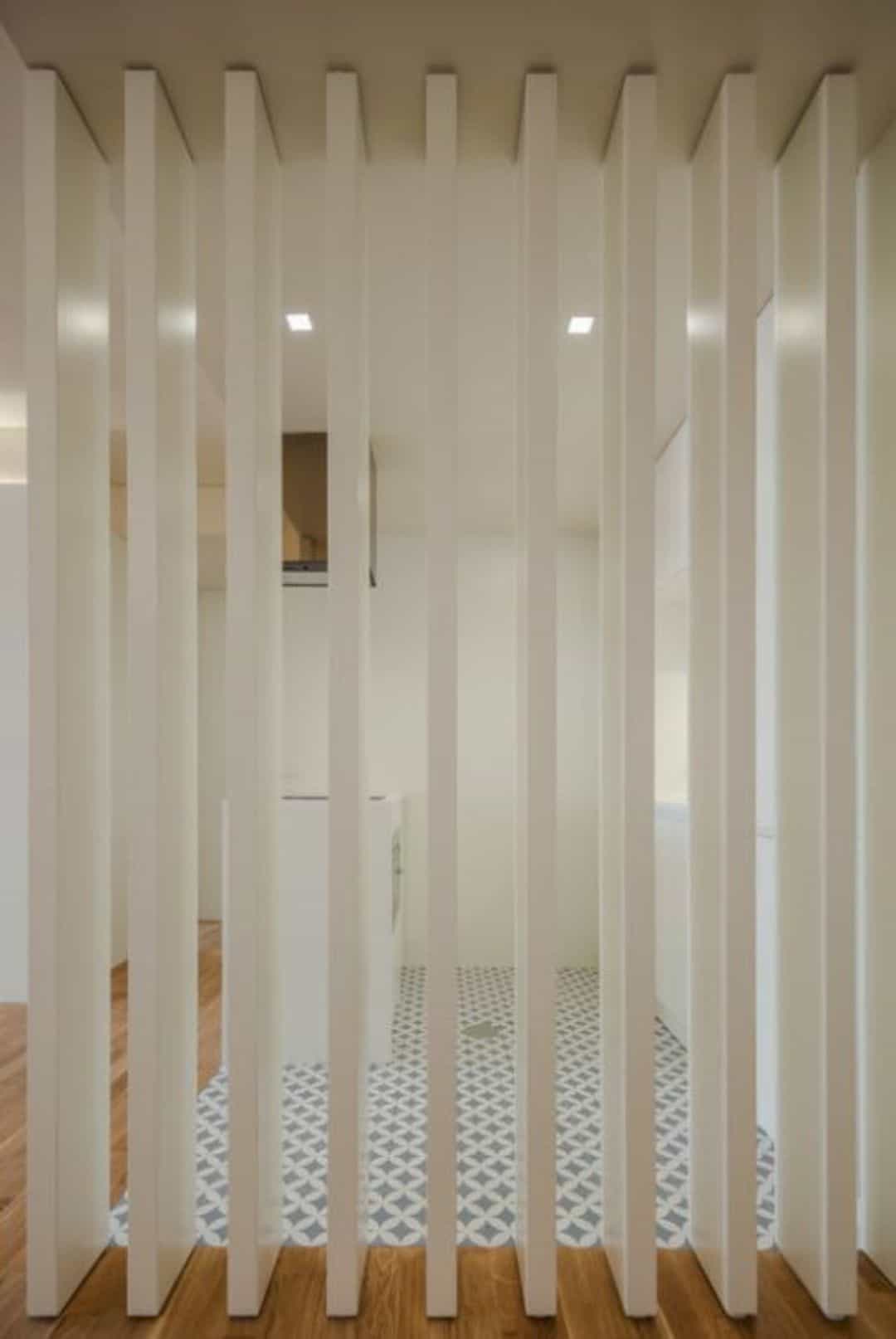
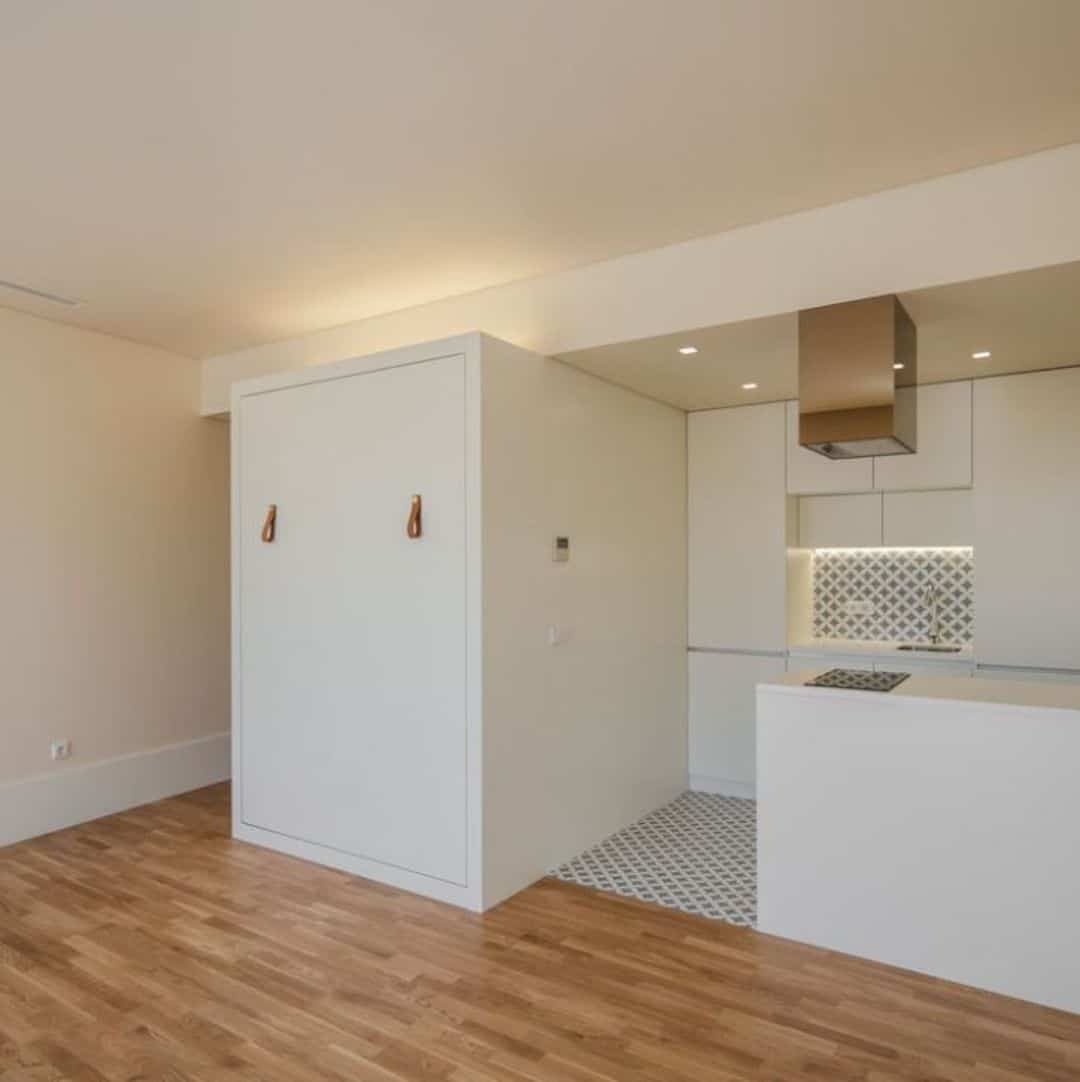
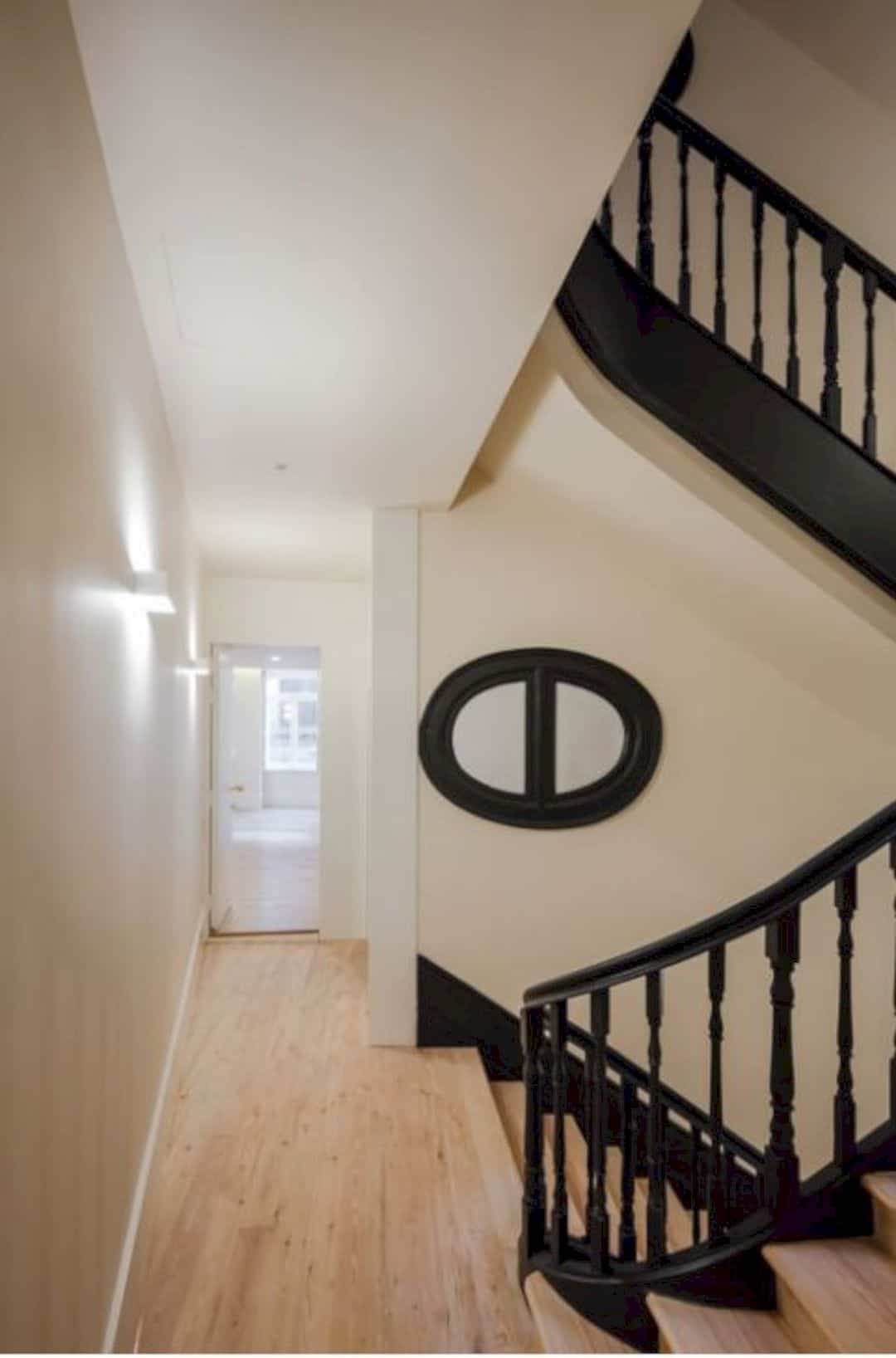
Preserving the apartment structural elements is one of the premises of this project, including the partition walls, stairwell, and timber flooring. The apartment interior is also organized, planned, and intended to value the street of ‘Mercadores’, creating an entrance to the apartments and contributing to its identity and movement. The service space can be found n the floor -1 and 0 with an entrance by the ‘São João’ street.
Structure
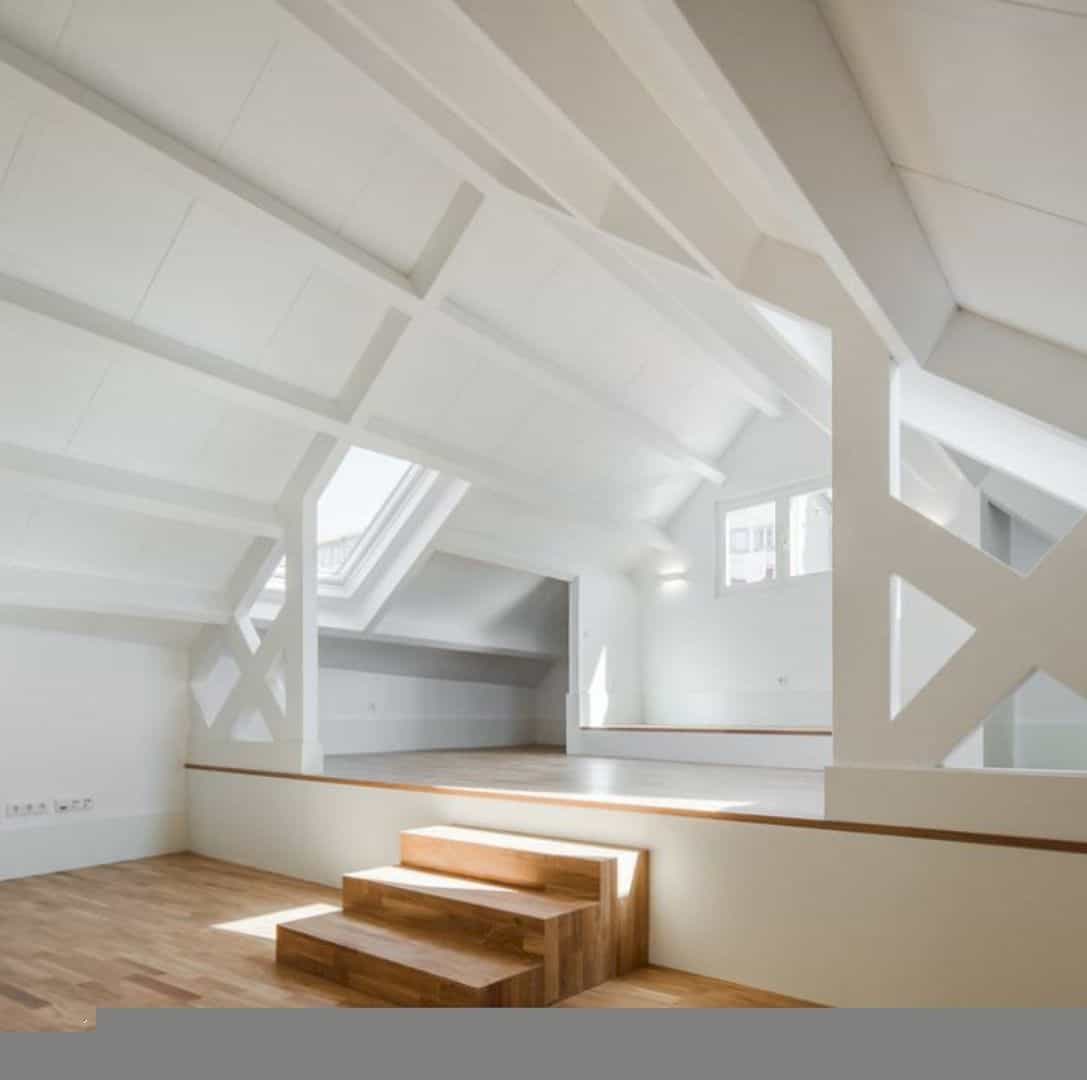
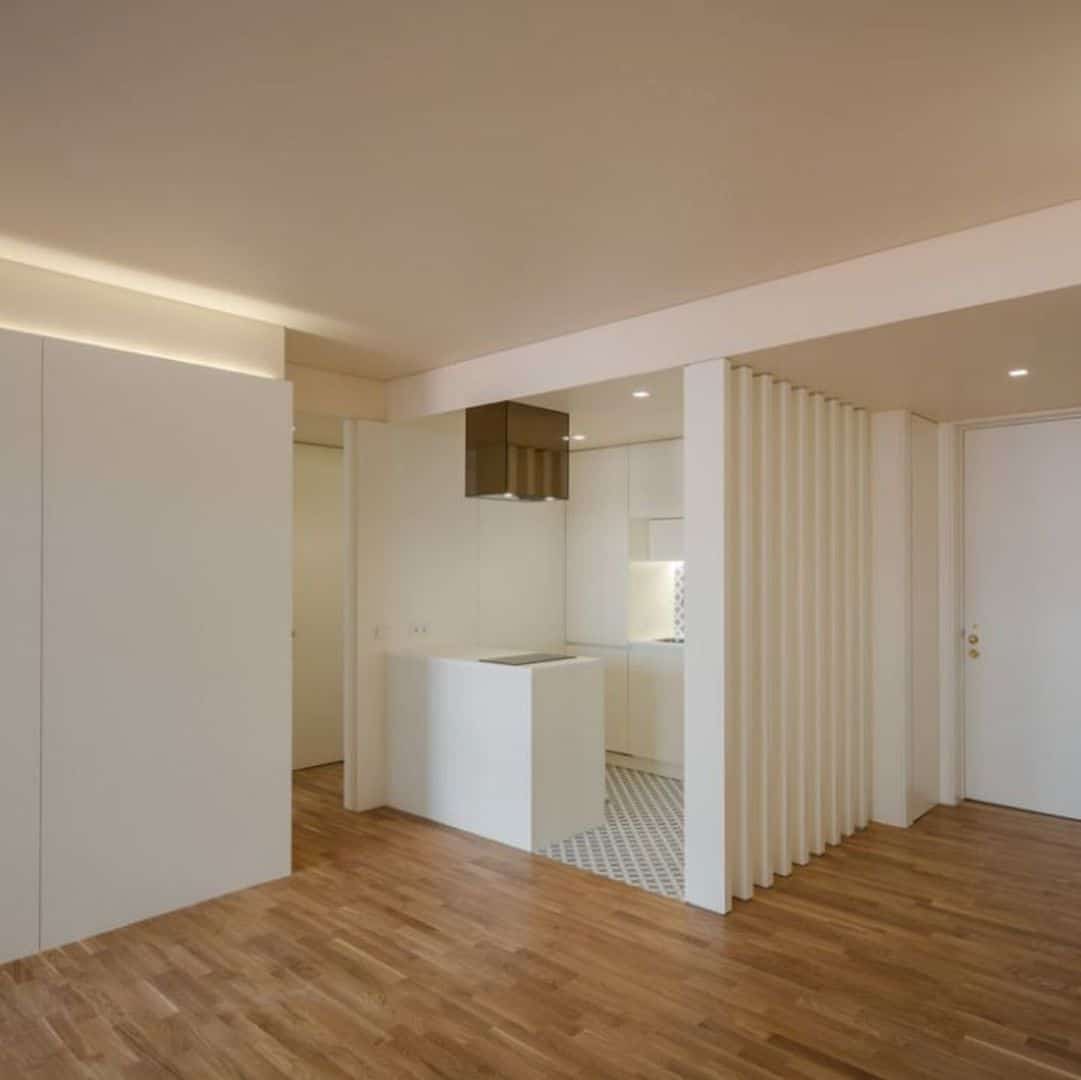
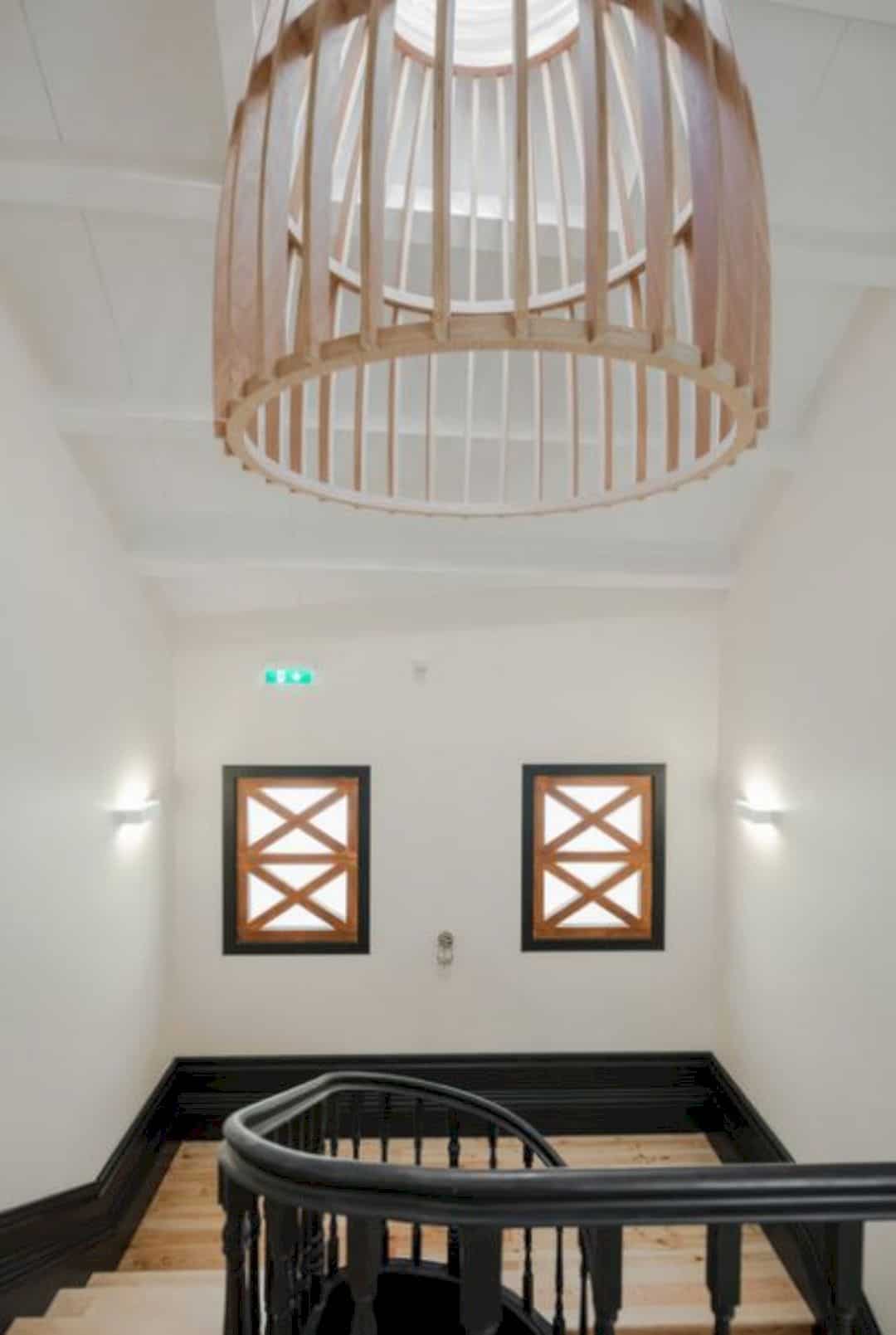
The structure of the existing floors is reinforced, treated, and harnessed to guarantee good structural performance. The entire existing structure on the sixth floor has been replaced, including the roof. There are two apartments designed in the attic area with different interiors to allow to contemplate the stunning view of the Douro river.
Details
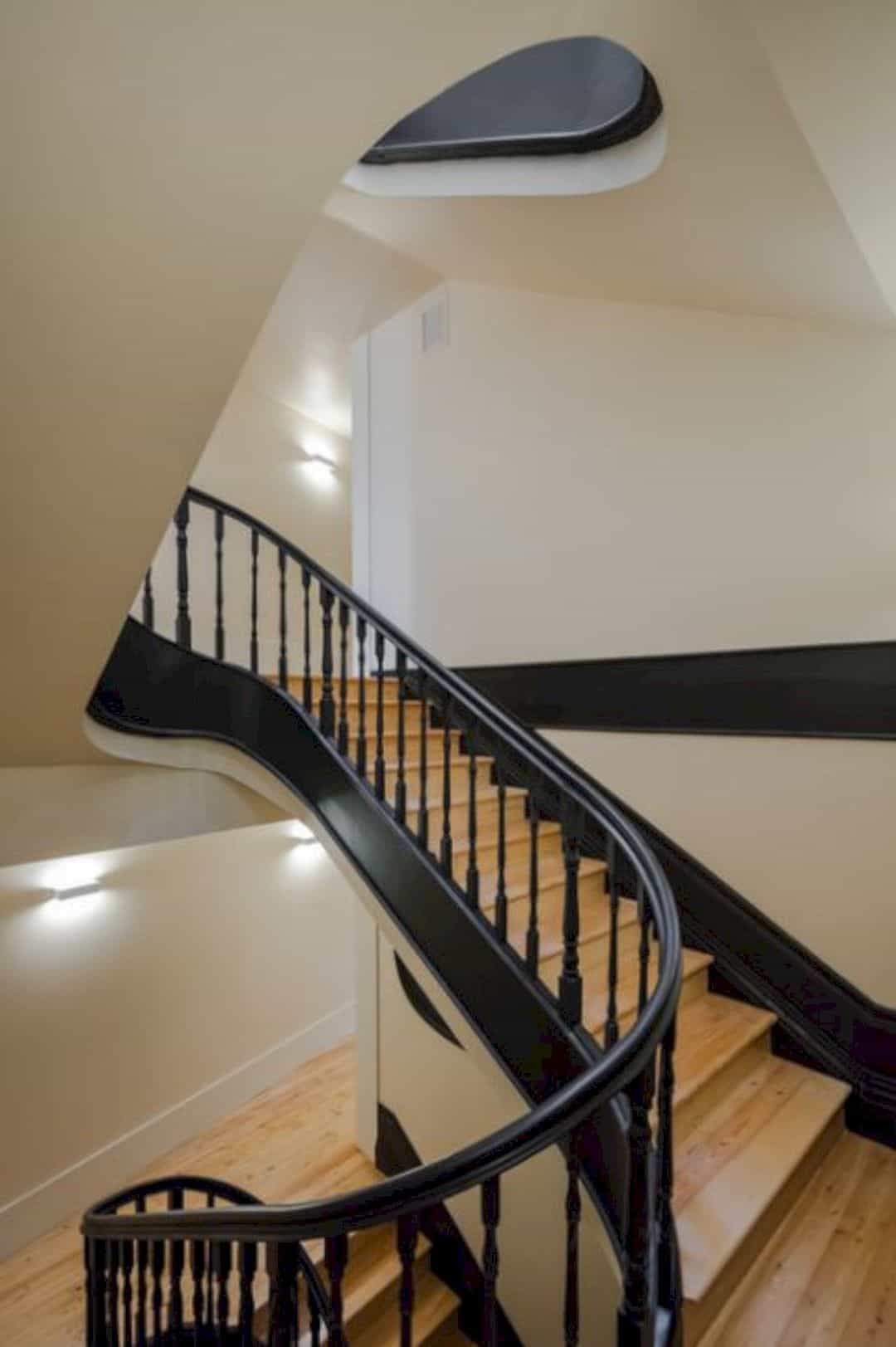
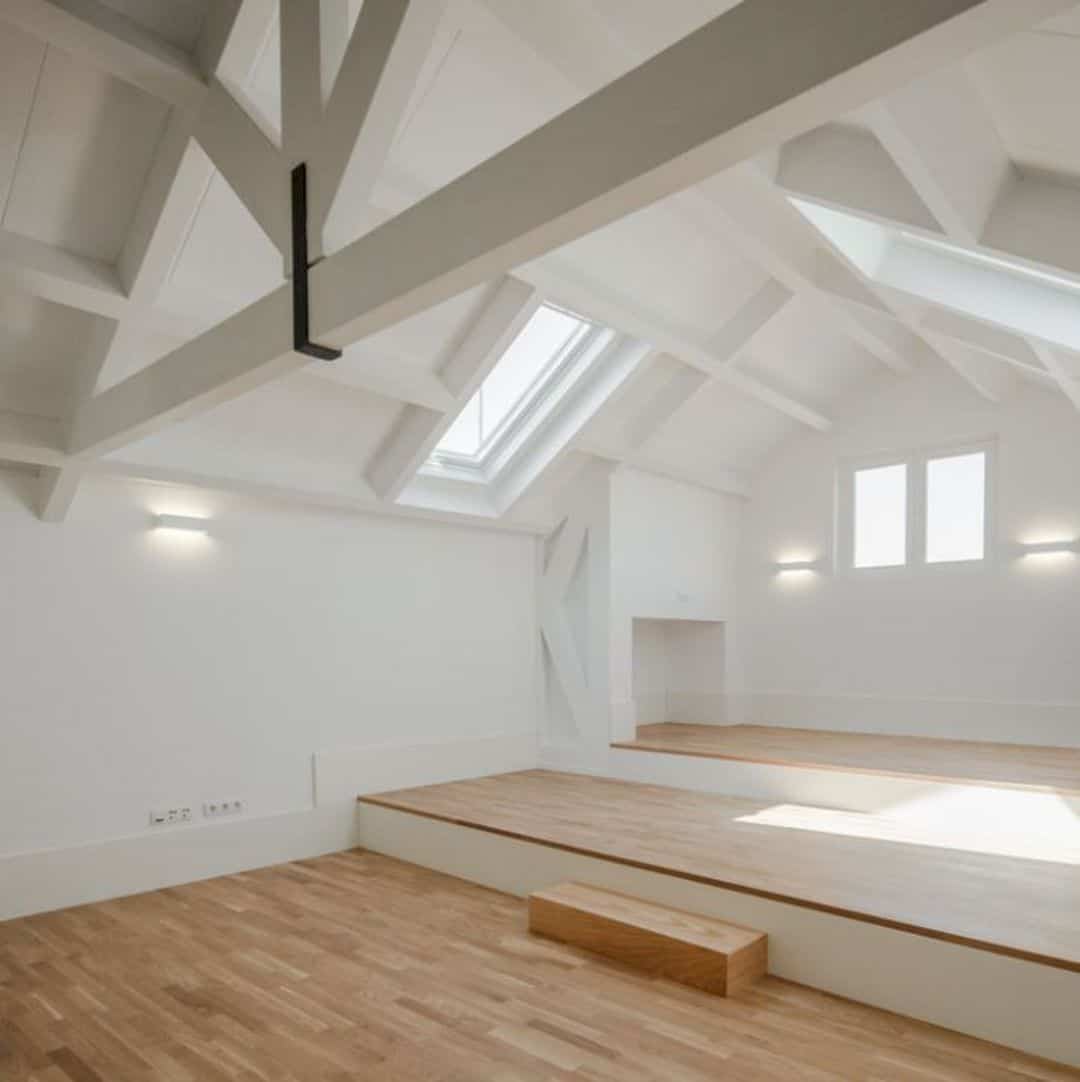
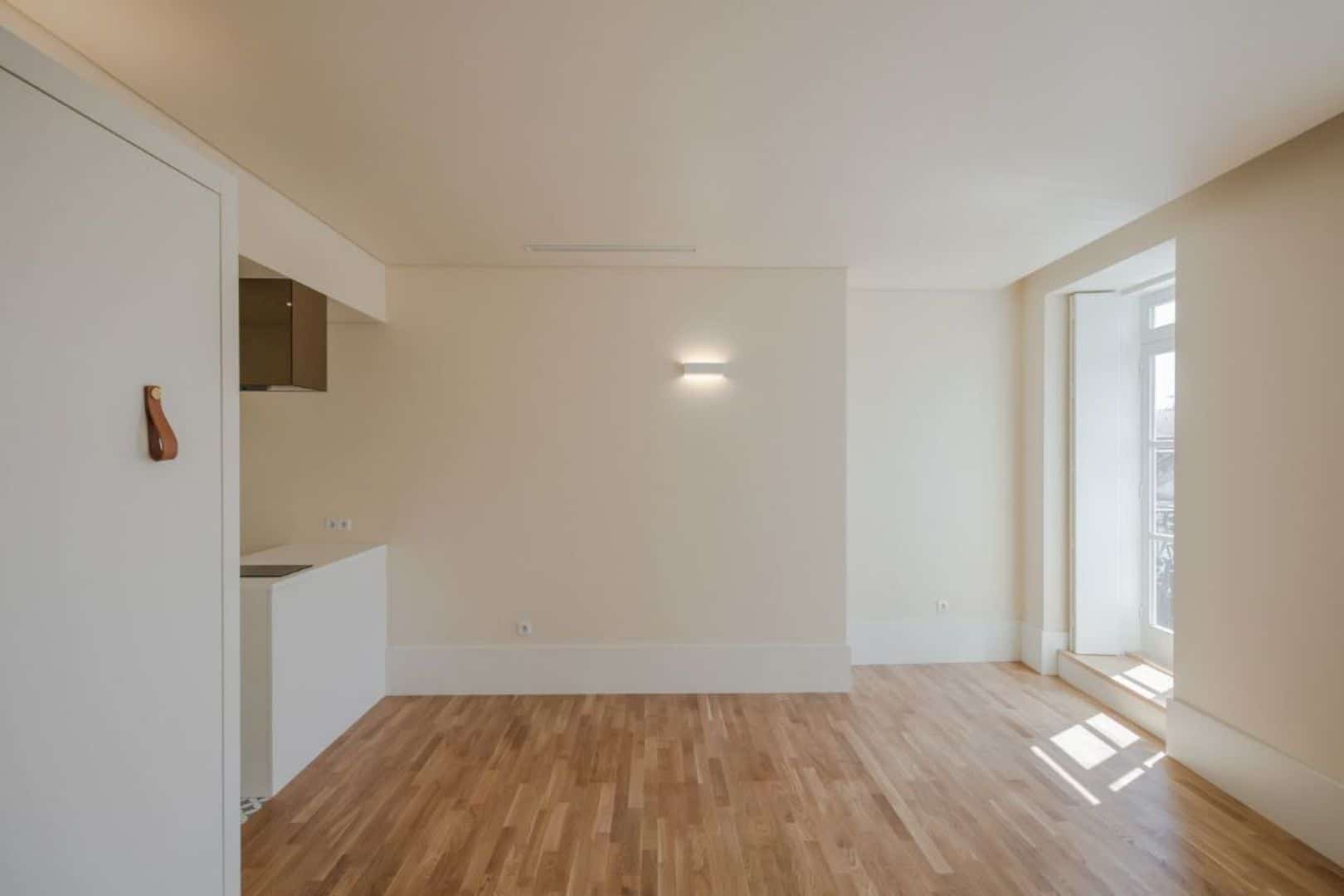
The interior wooden shutters and the dors are replaced by similar specimens with door golden handles’ refinement while the fireplaces are now integrated into them. The staircase is leveled, reinforced, and treated to maintain its grandeur topped by a circular interior wooded skylight. The lobby with natural ventilation can be reached by climbing the various floor, offering the painted granite apparatus that preceded by the exposed wood paneling walls.
Exterior
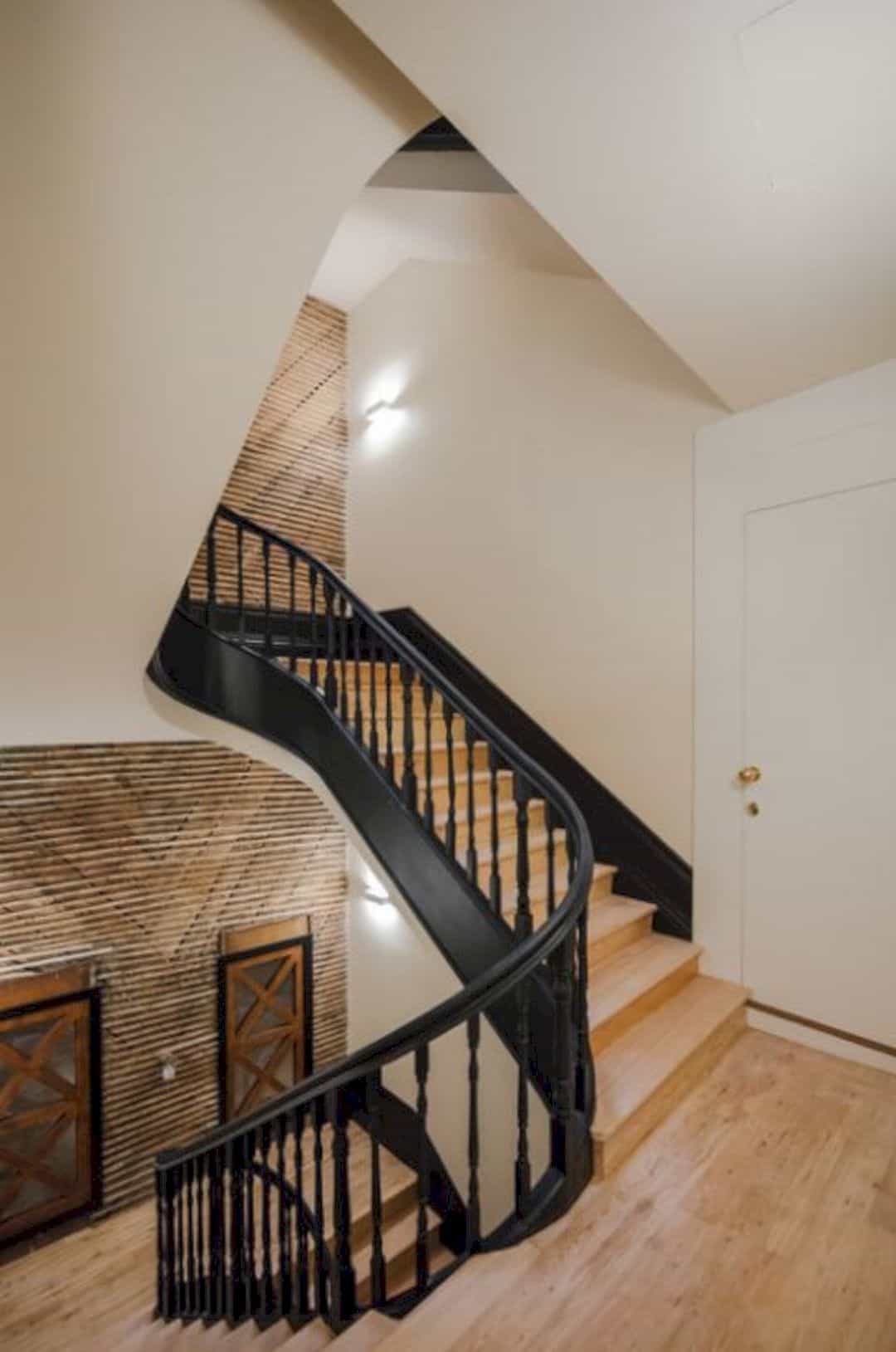
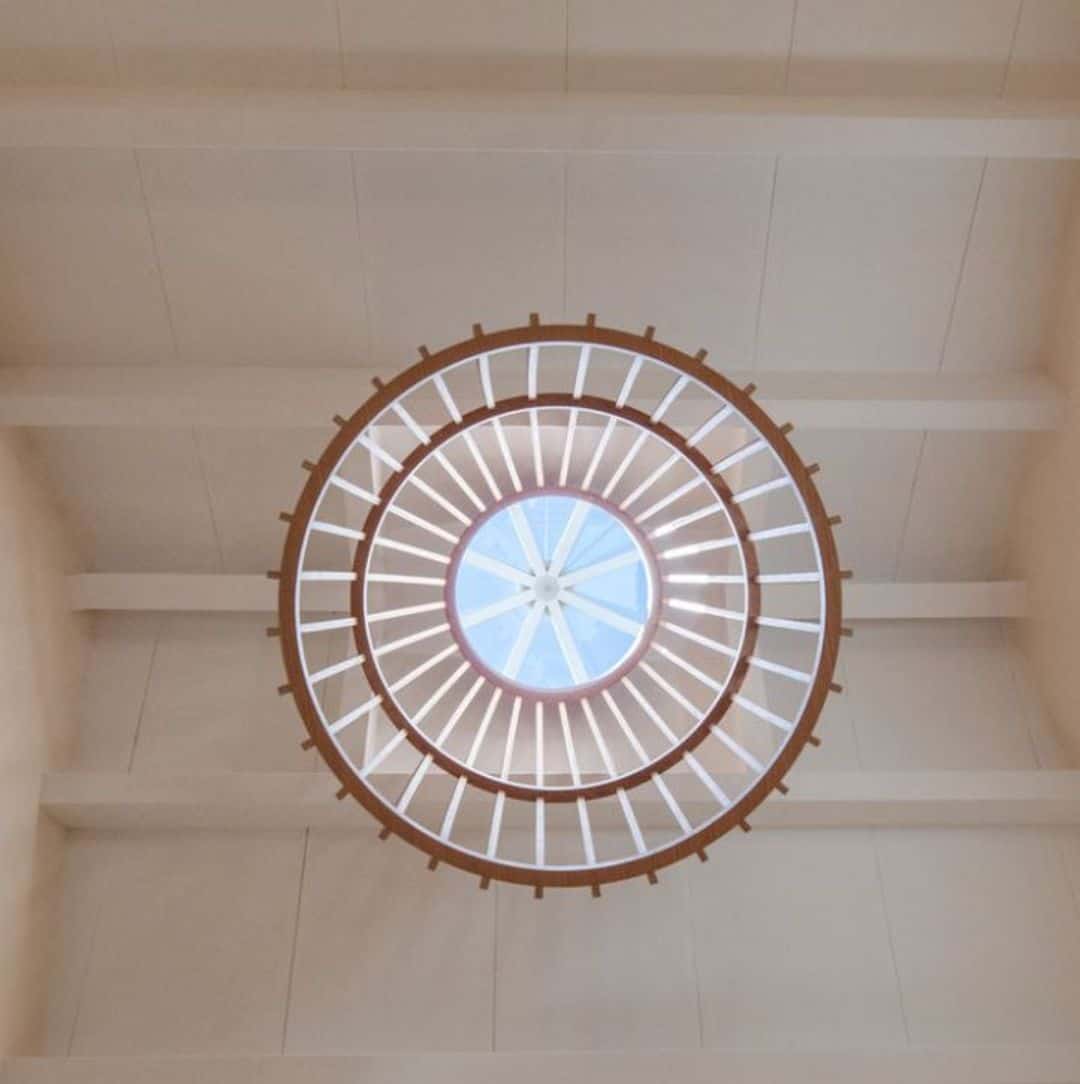
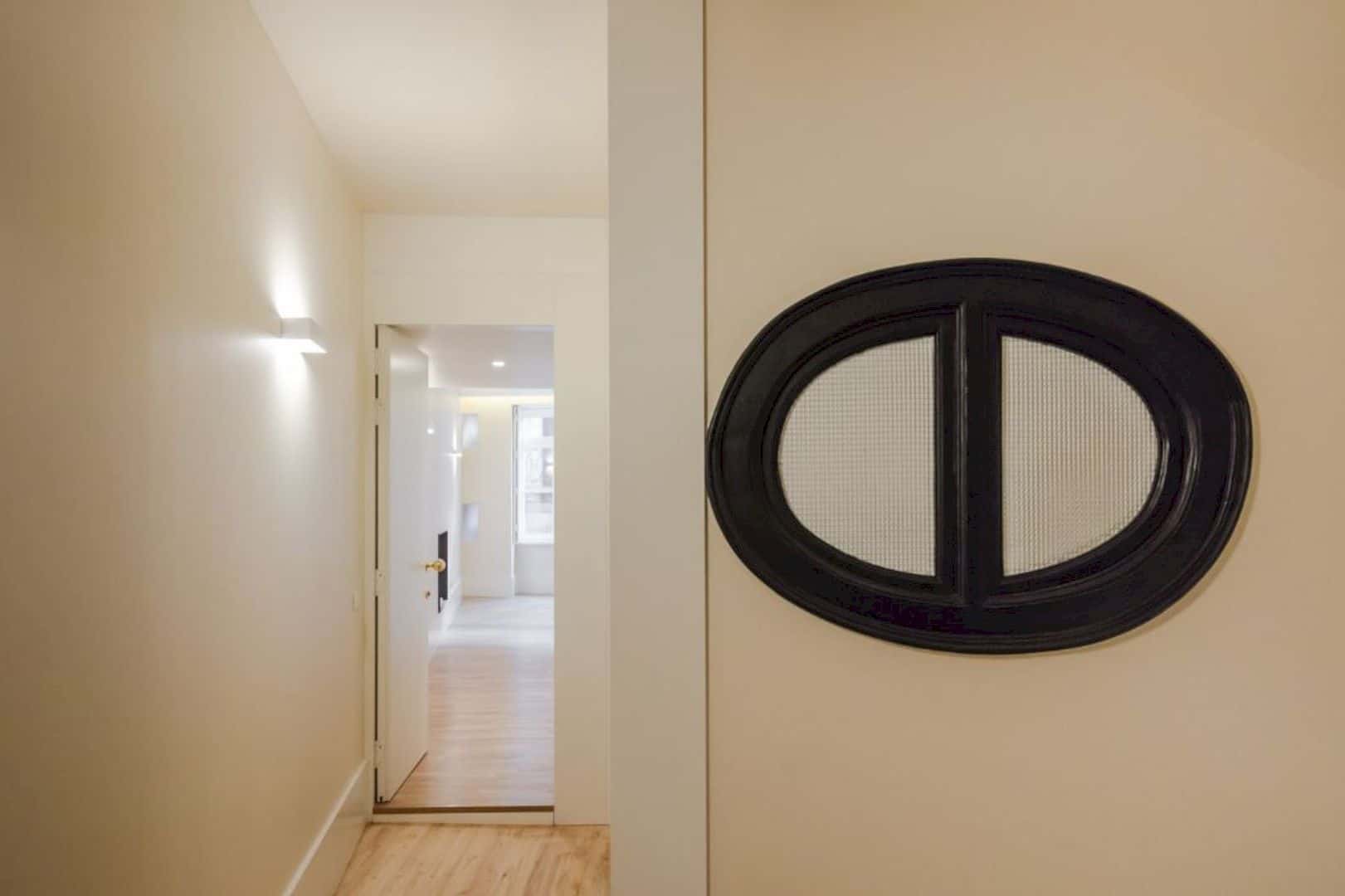
The stone is washed on the outside as the facade joint. All windows and the railings are replicated while the paint is also replaced. The intervention in this renovation project is detailed and deep, so the apartment spaces can meet the current needs of the user with the old refinement.
Portas São João Gallery
Photographer: João Morgado
Discover more from Futurist Architecture
Subscribe to get the latest posts sent to your email.
