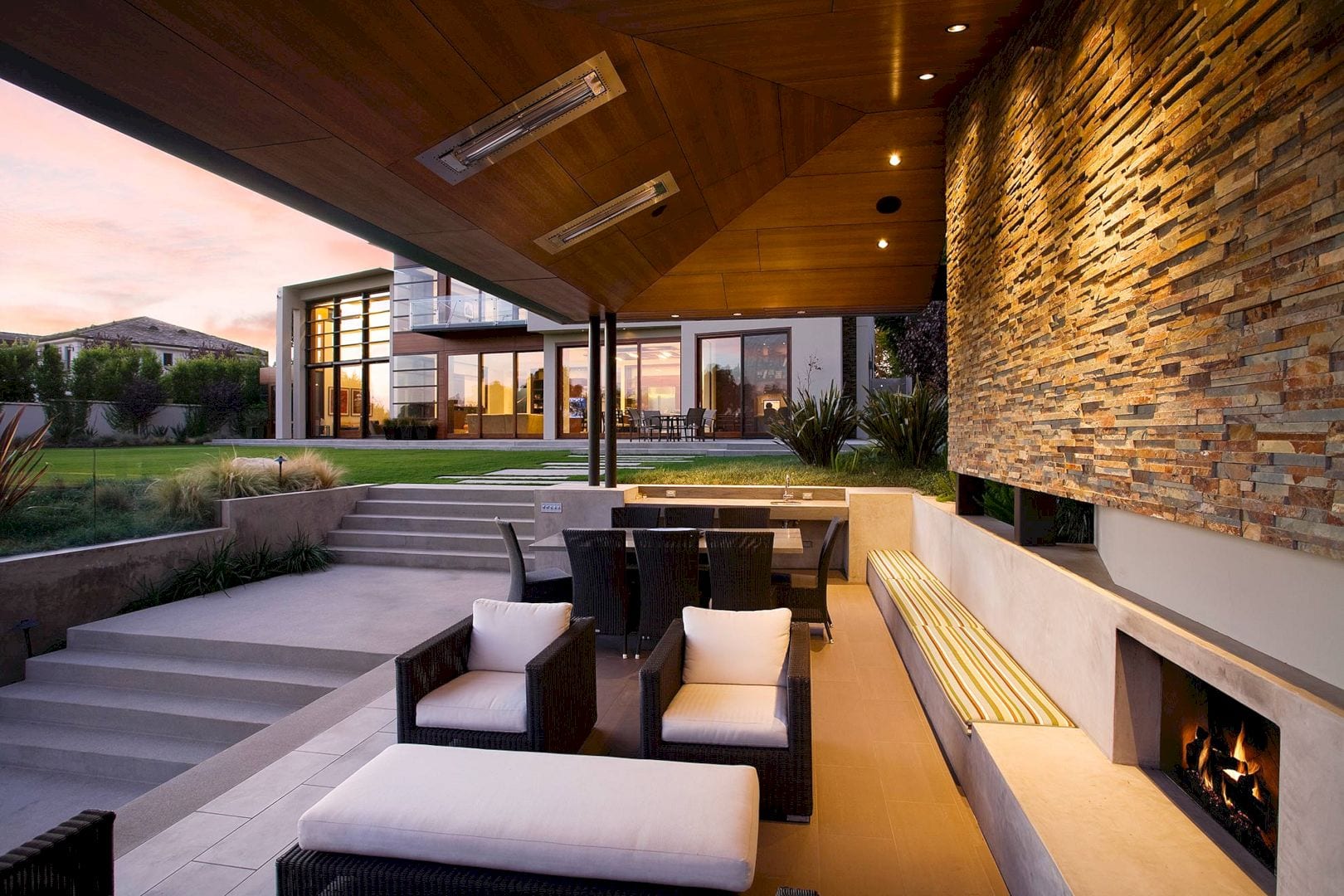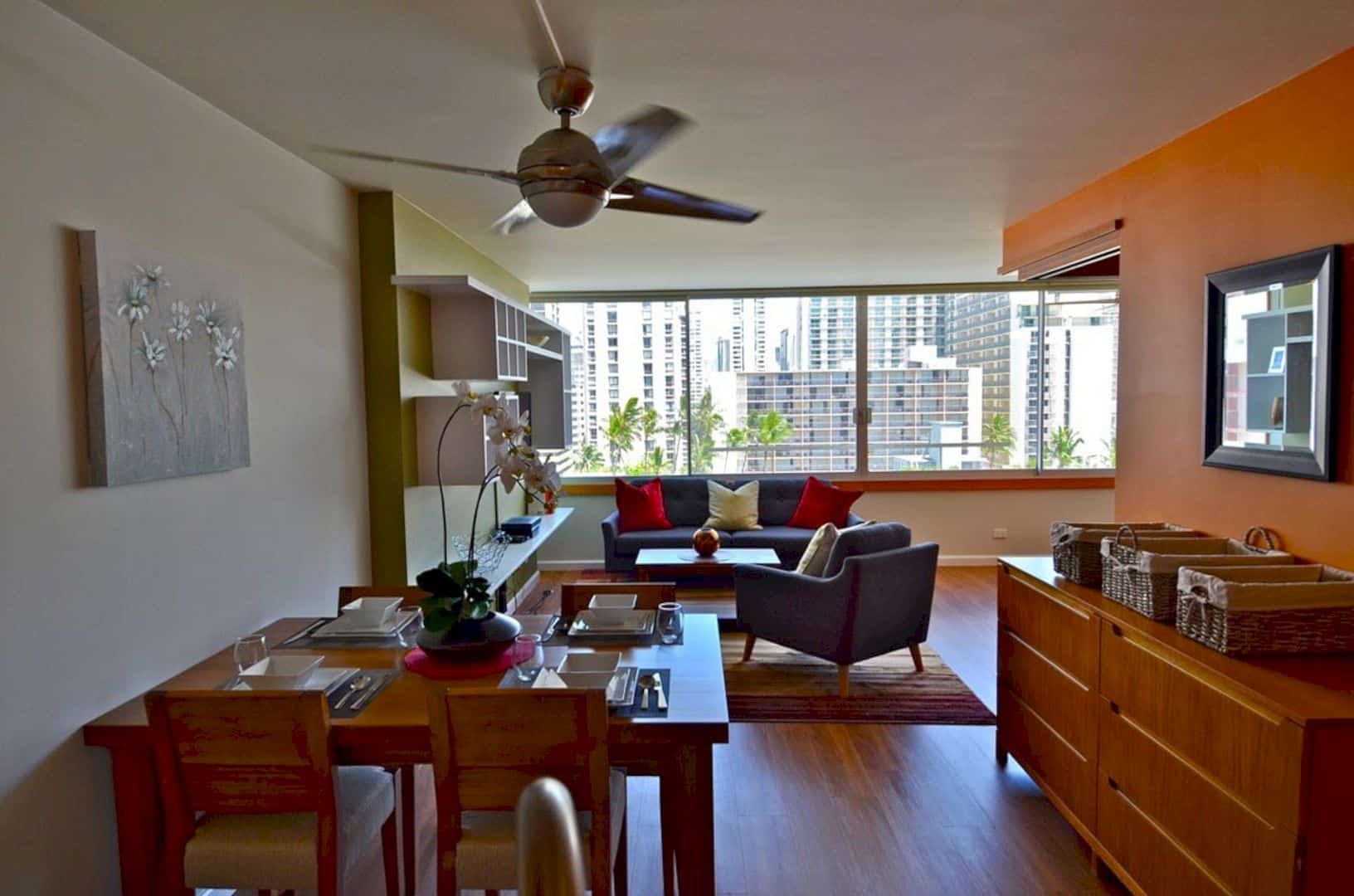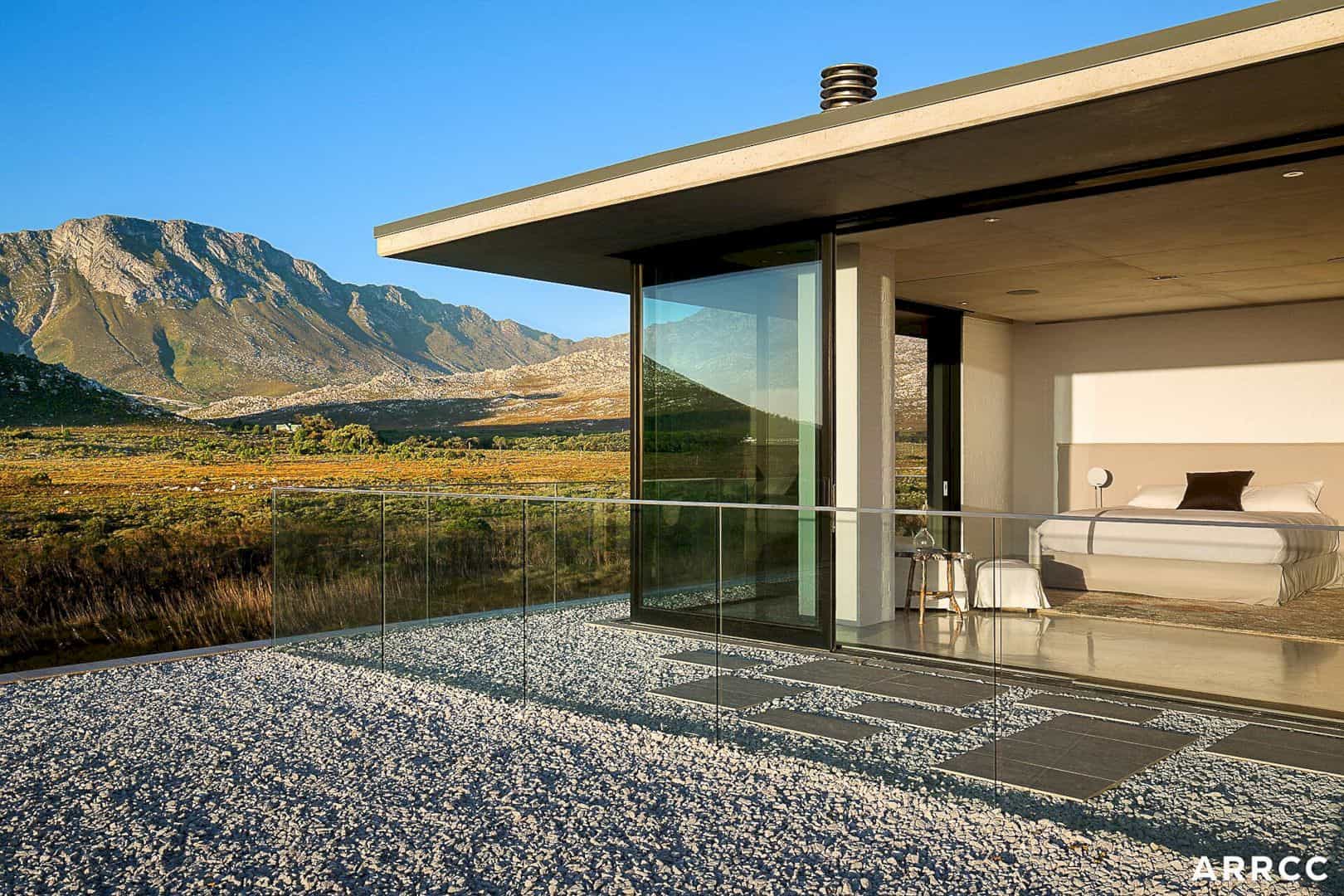With 72 sqm in size, Cardrona Hut is designed by RTA Studio for a family of 5. It is a small holiday home located within the mountains of the Southern Alps. The main idea of this project is about to create a modern space to bring family and friends together by using a similarly appropriate pallet and the essence of local vernacular architecture.
Design
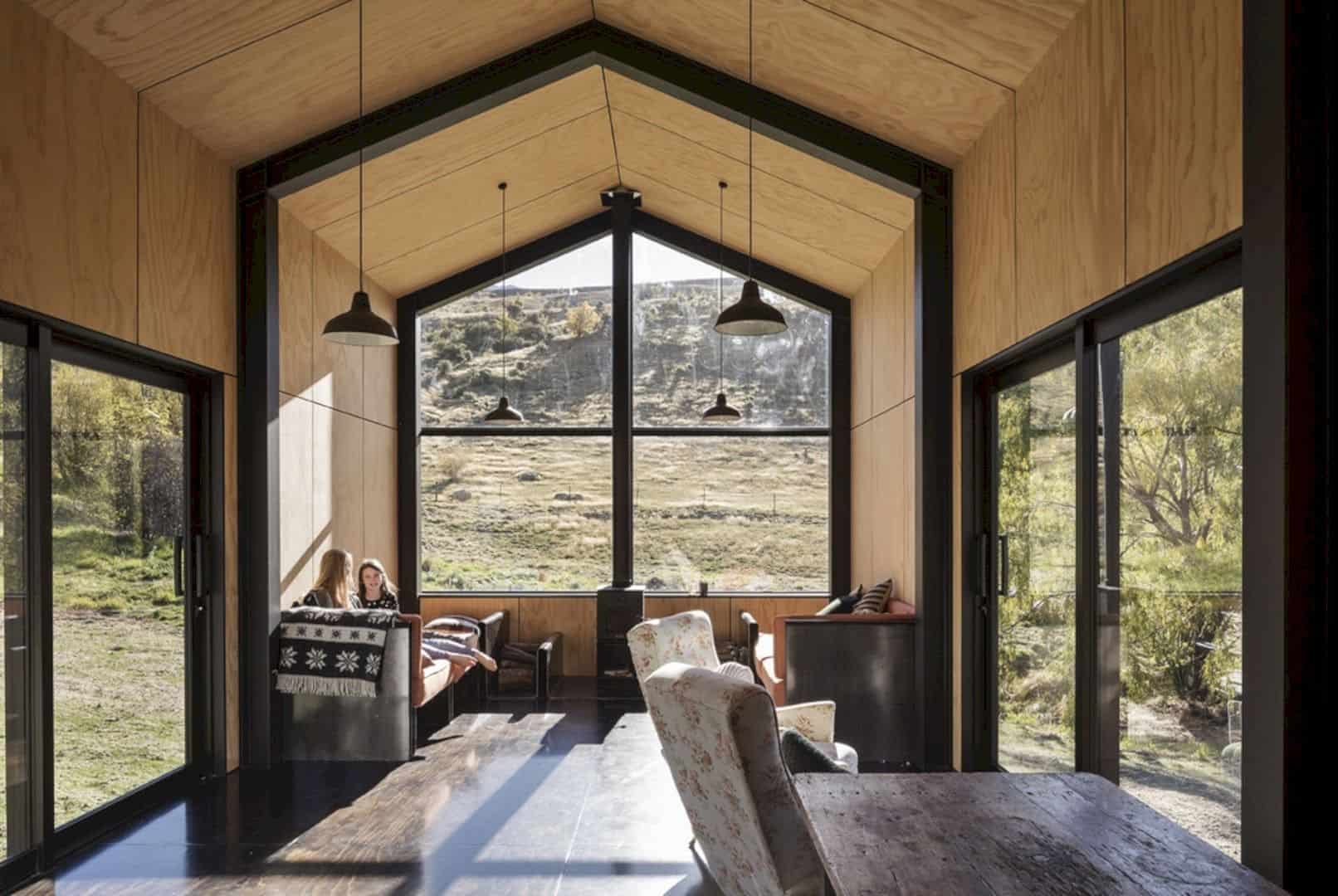
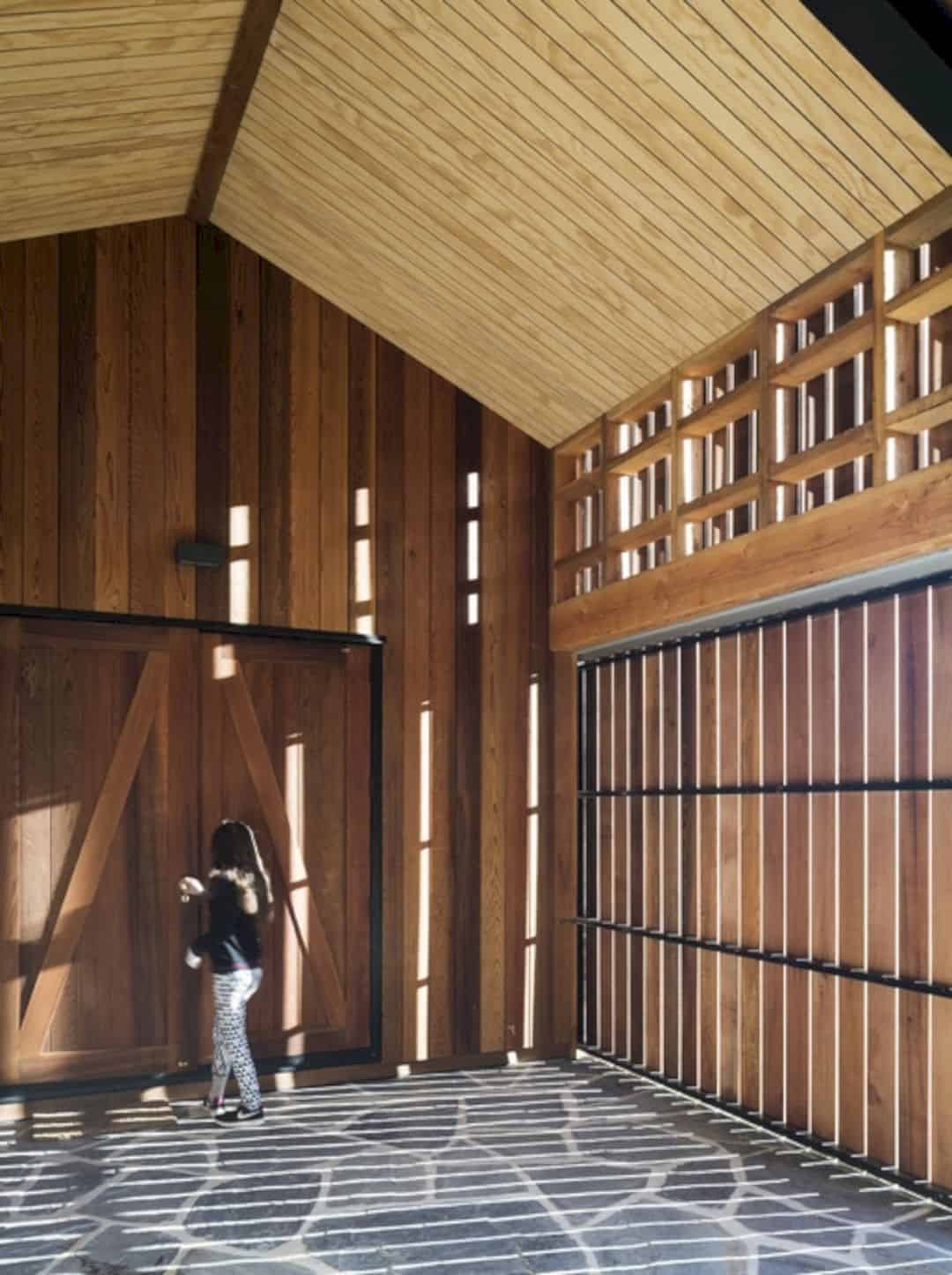
The essence of local vernacular architecture such as miner’s cottages or rural barns and the tramping hut is used to bring more details to this home. A utilitarian necessity also can create a form and amenity of this home design, defining the building design in a better way. The architect also chooses some materials carefully for this project.
Materials
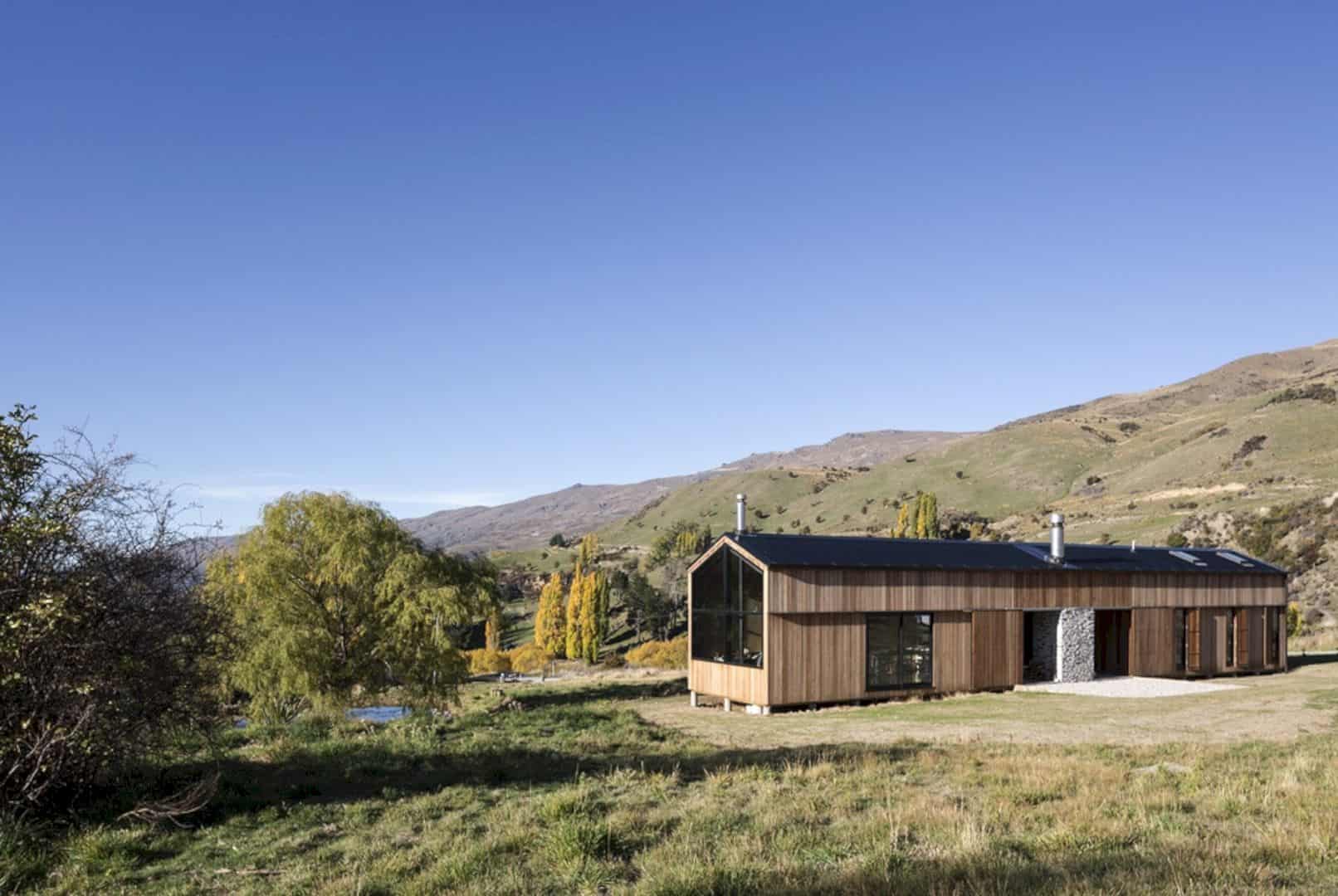
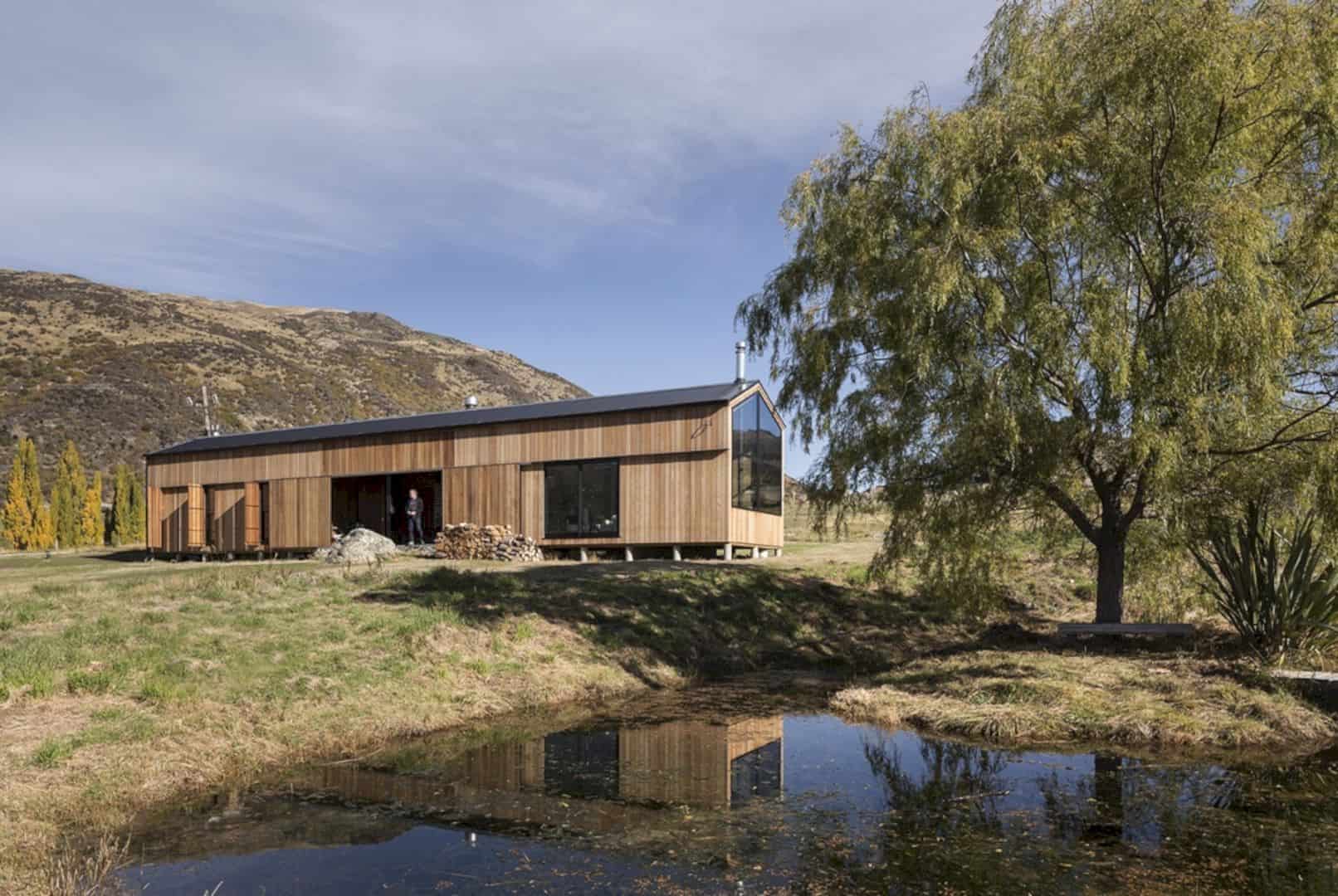
Some materials for this project are chosen from the similarly appropriate pallet like local stone, corrugated iron, and timber cladding. Those materials are combined to create a good balance between the home and nature around it. The pallet dominates most of the wall parts of this home, combined with glass windows and doors.
Details
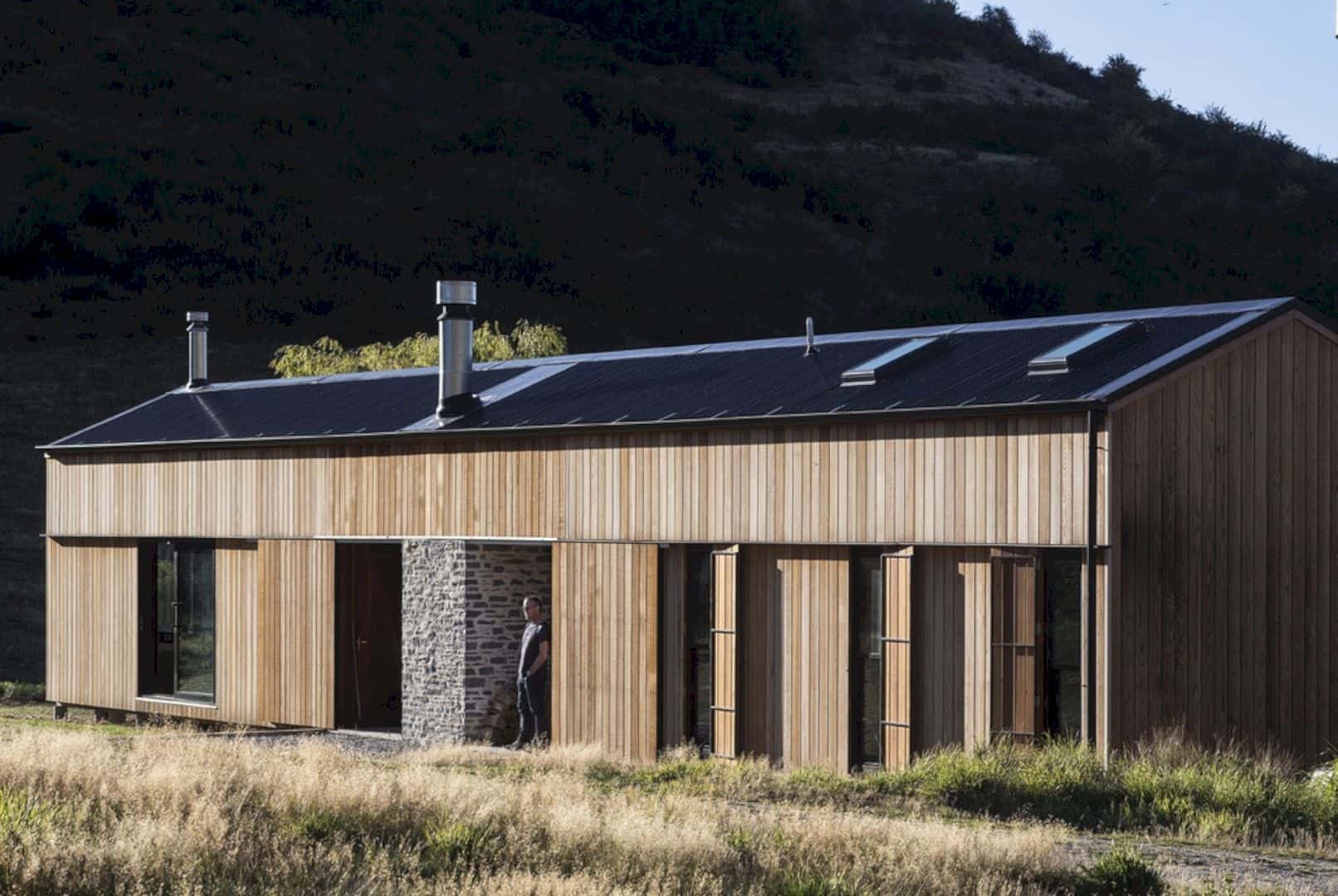
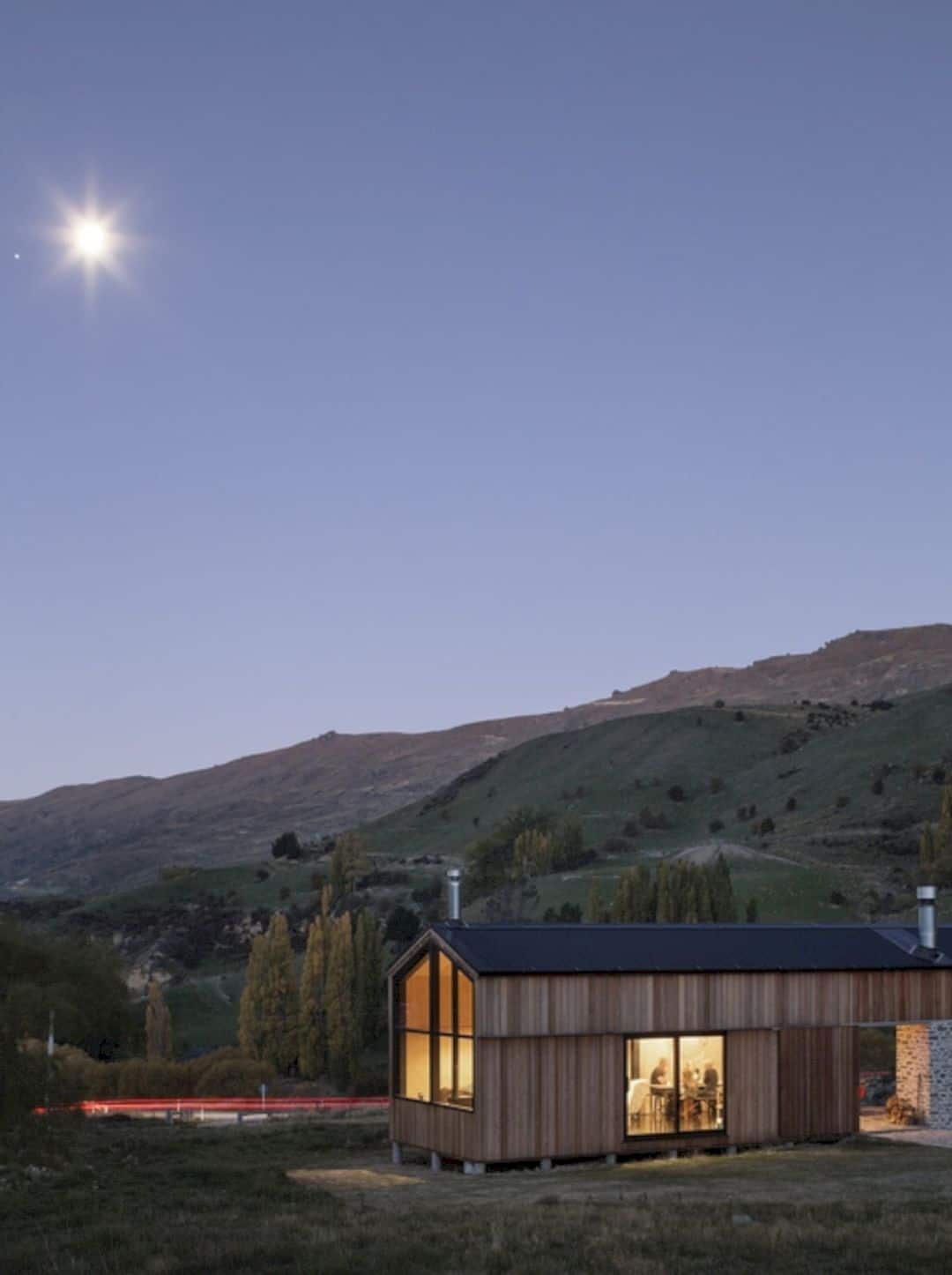
The operable shutters over the windows and large sliding screes can allow the house to be secured and closed off. The moderating sunlight and ventilation also can be brought into the house for better air circulation and bright atmosphere. This awesome project received three awards at the same time in 2016.
Discover more from Futurist Architecture
Subscribe to get the latest posts sent to your email.

