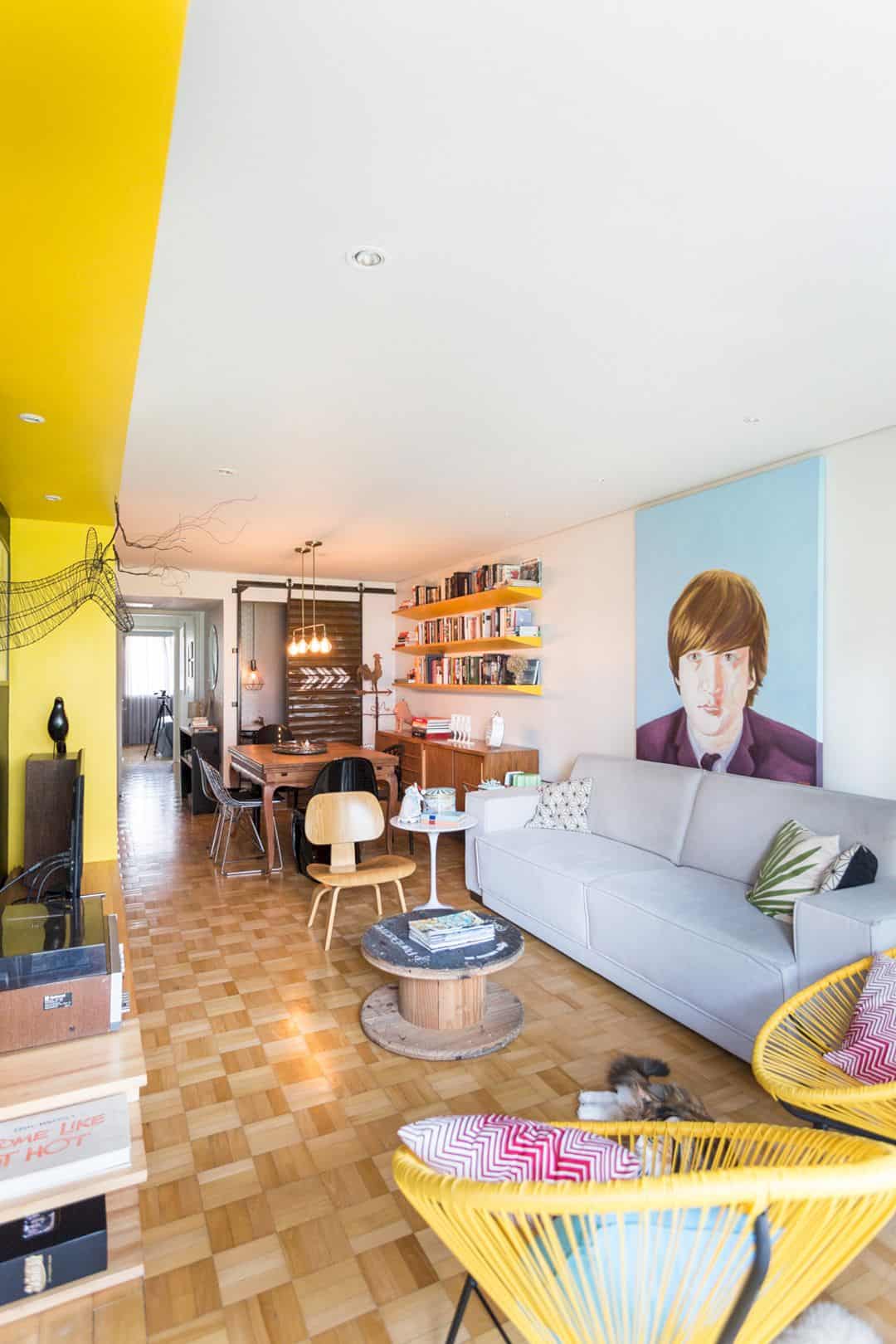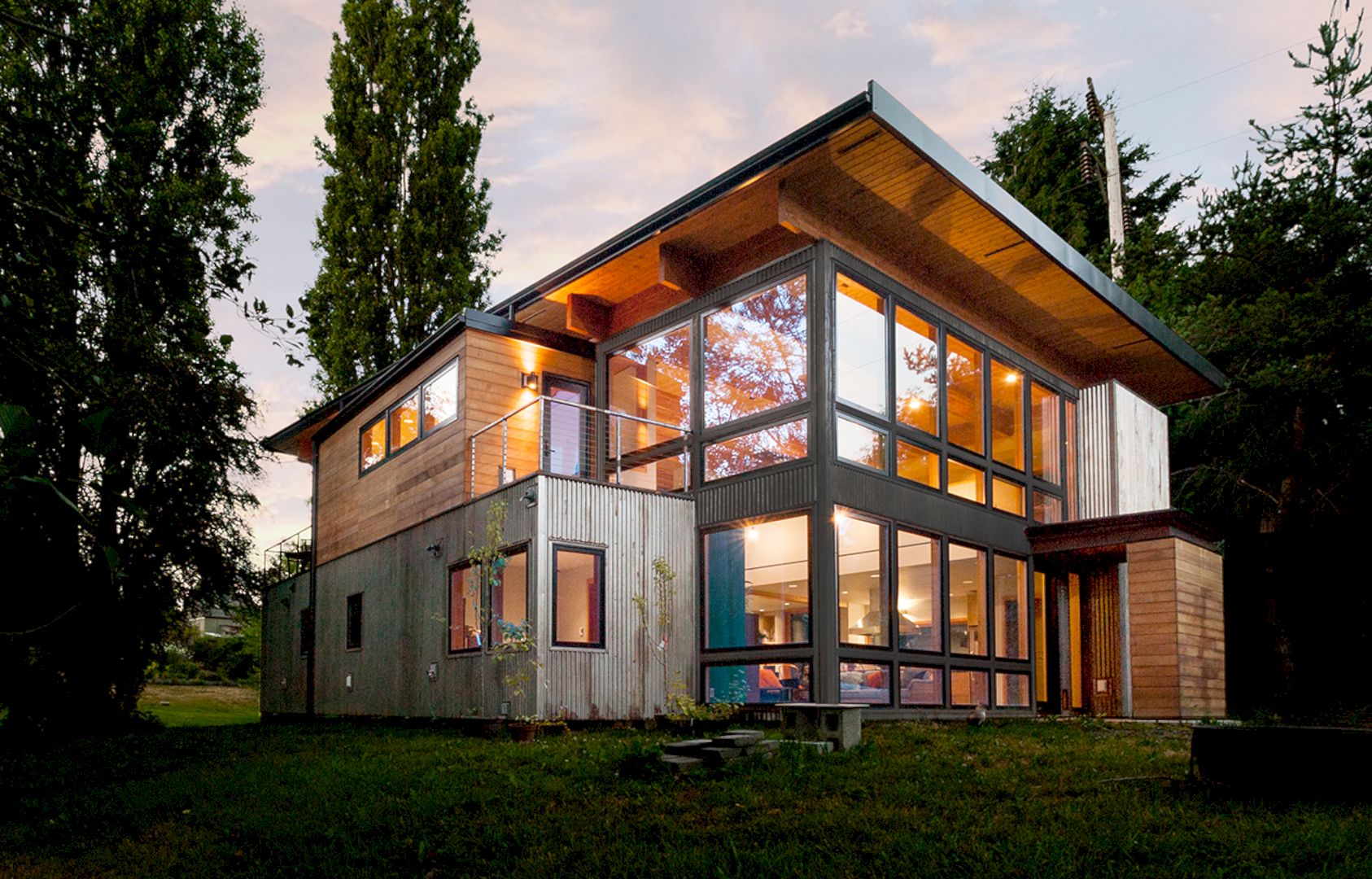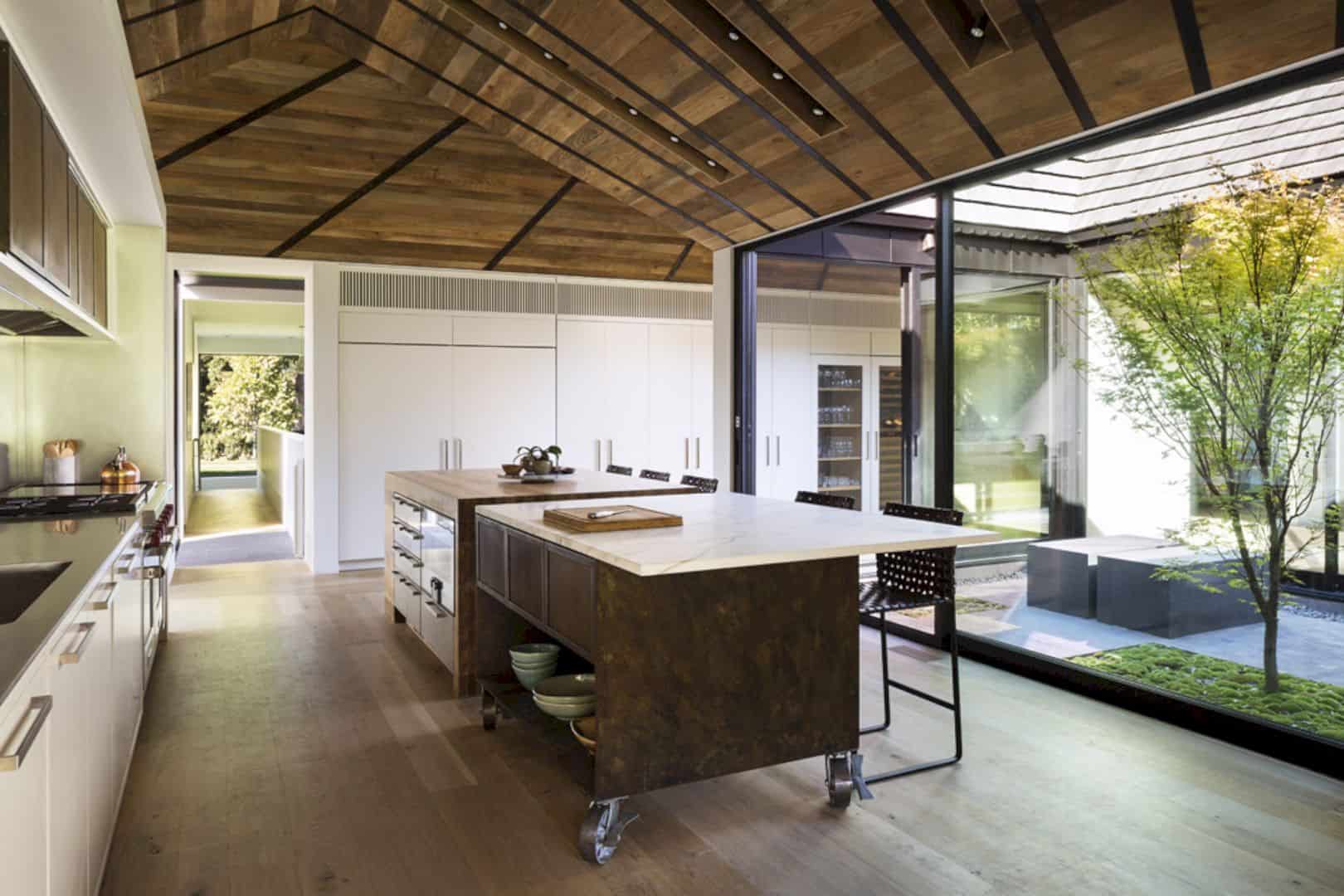Georgica Close is a single family residence located in East Hampton, New York with 3,500 sq. ft. in size. The clients previously lived in the 1960’s house and they want to restore the strong emotional connection of it in this new home. Designed by Bates Masi Architects, the steel frame and elevated floor level are made after careful research and examination to meet all client’s need.
Design

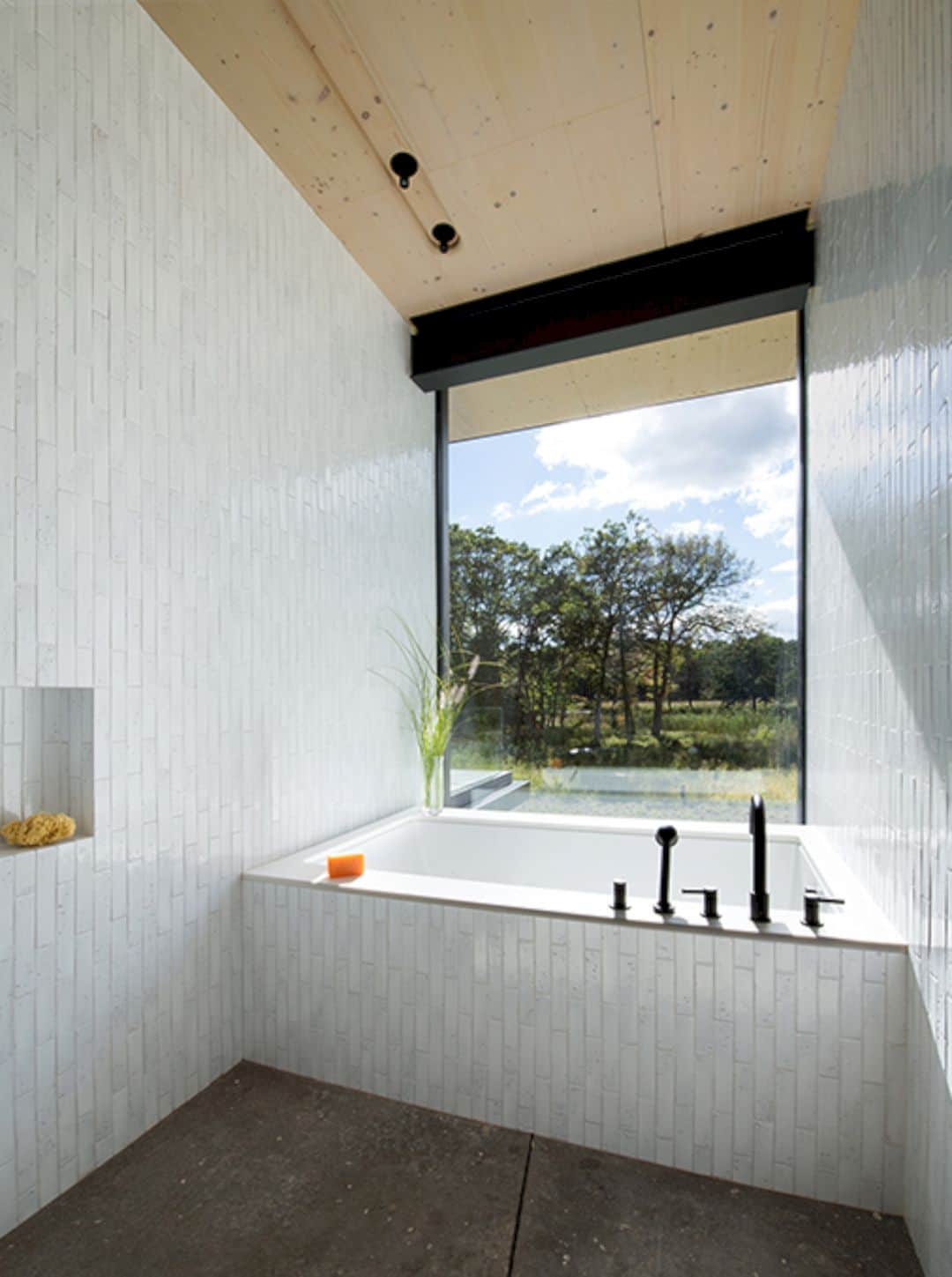
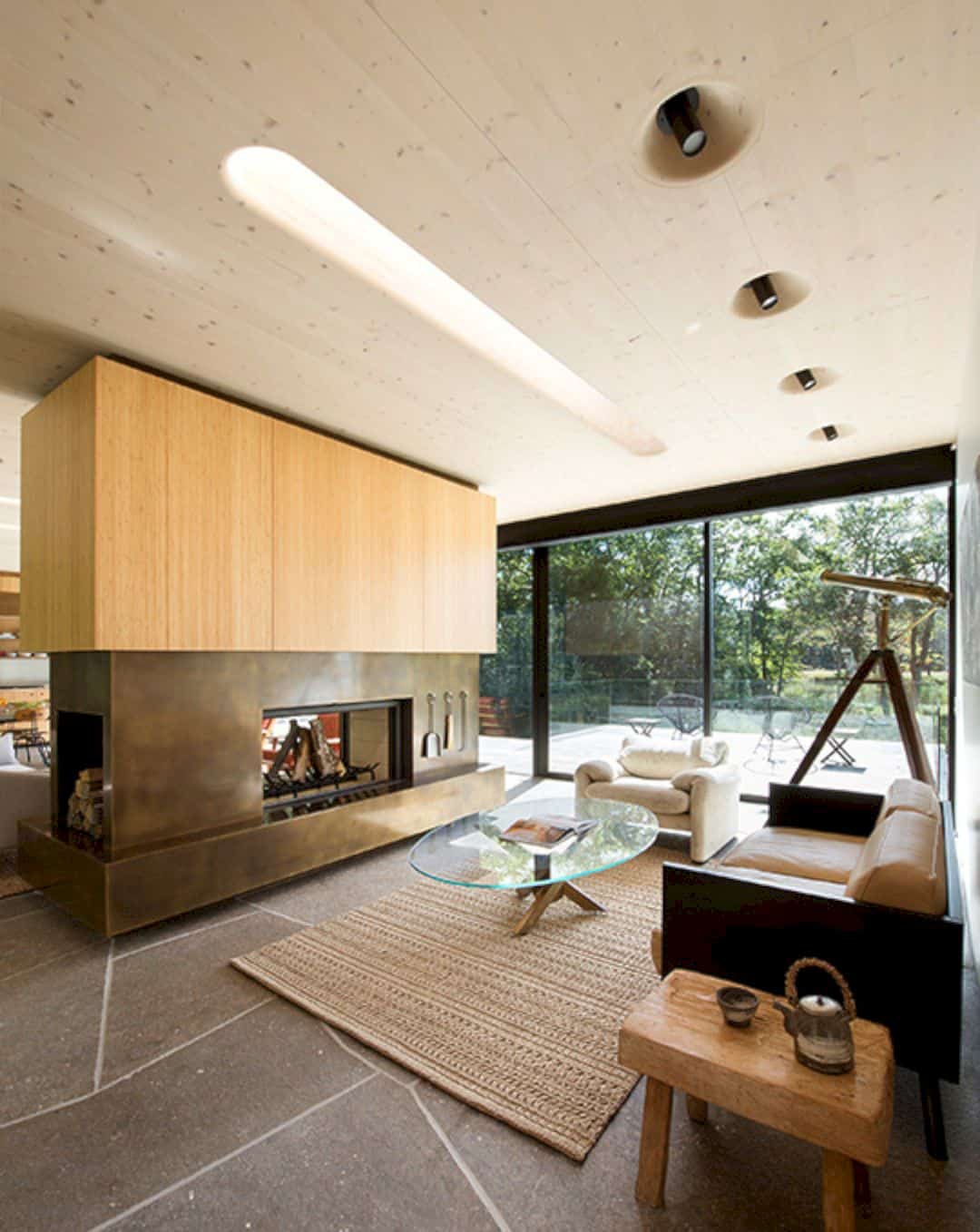
This new home sits along the shore of a coastal lagoon and a victim of the Hurrican Sandy storm surrounded by a flood zone. The floor level is elevated to comply with the requirements of the new flood. With research and a careful examination, the previous structure that the clients admired is considered to this new home design. The same steel frame as the previous structure is used and support the roof.
Structure
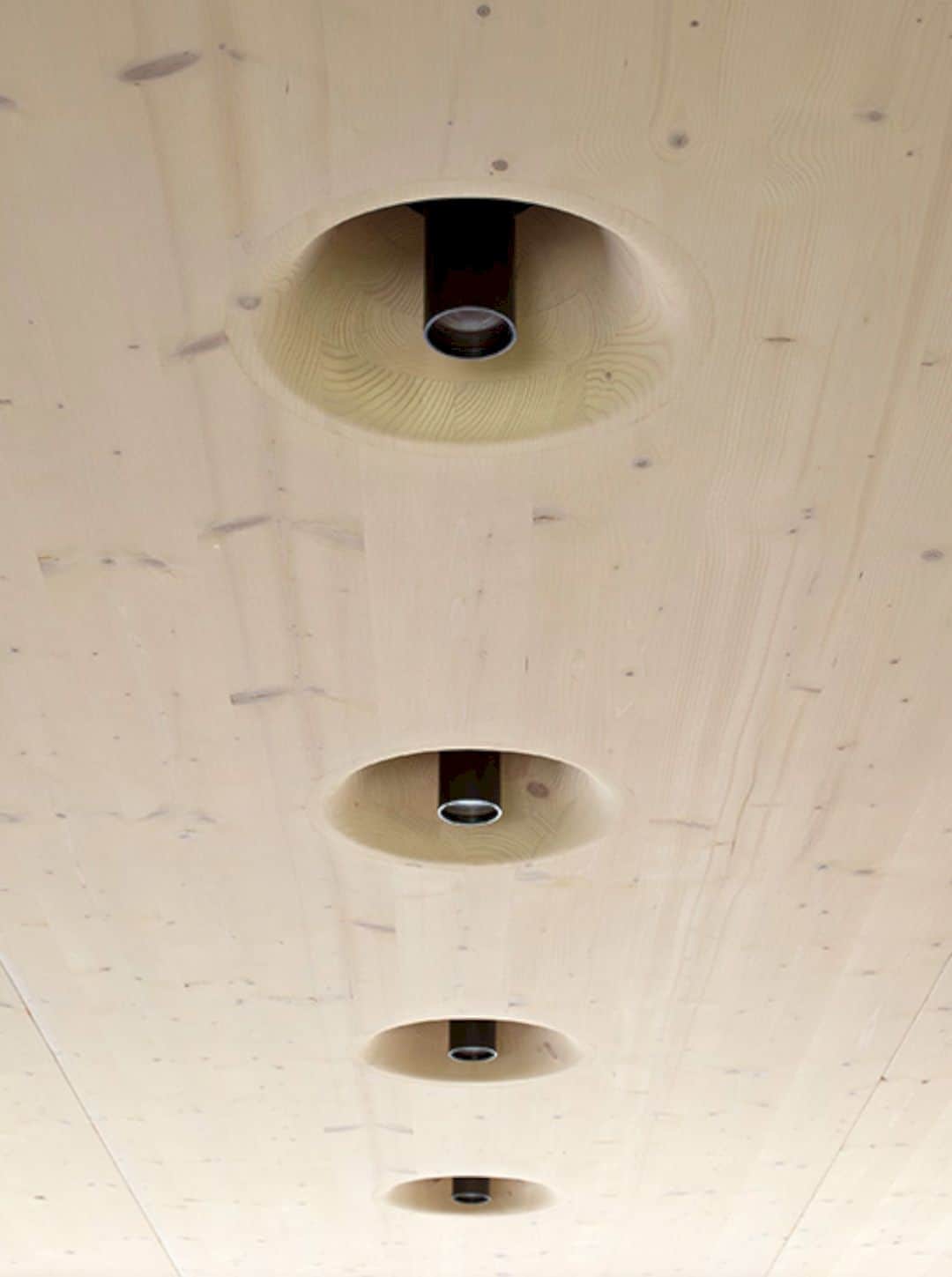
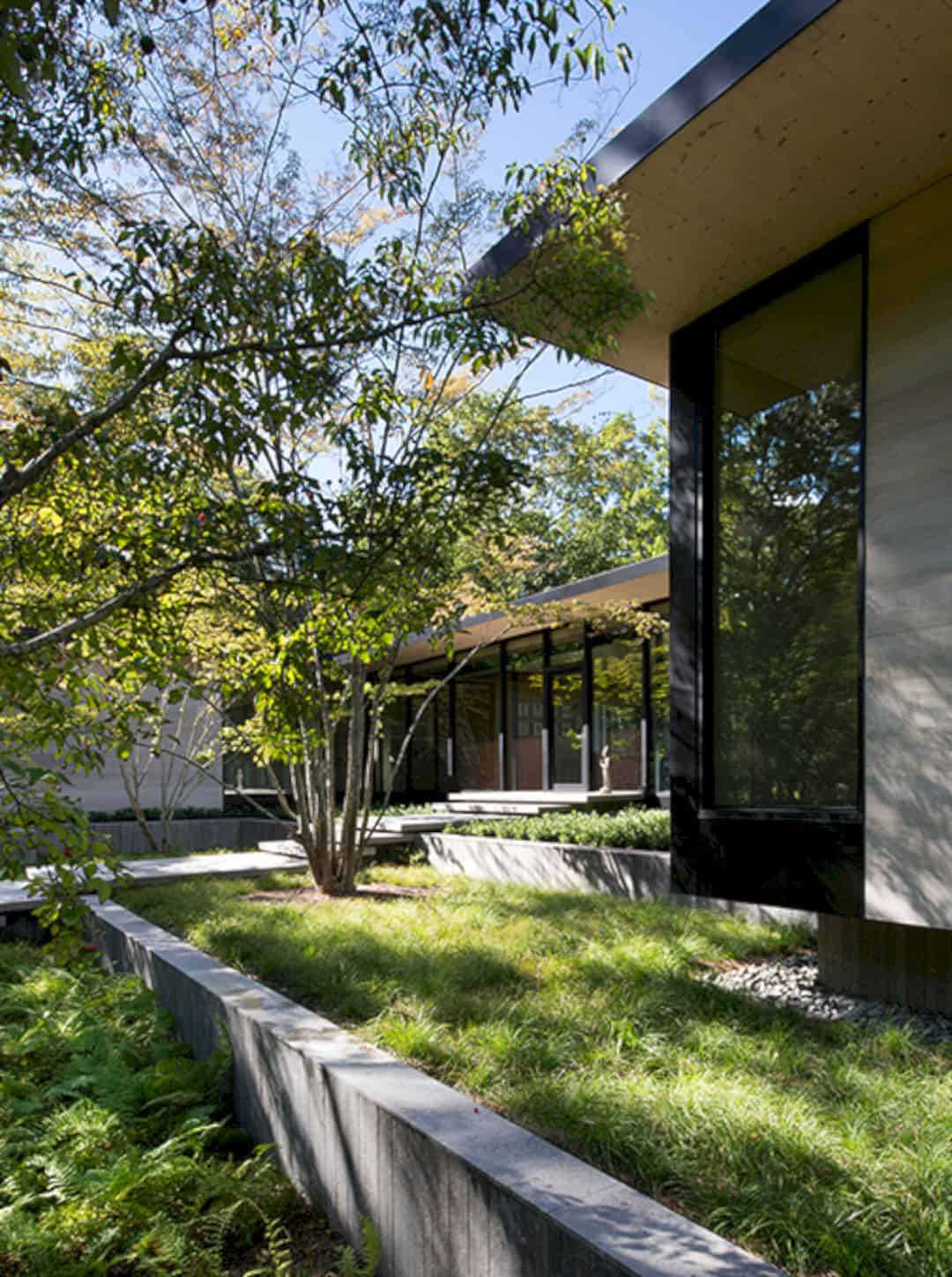
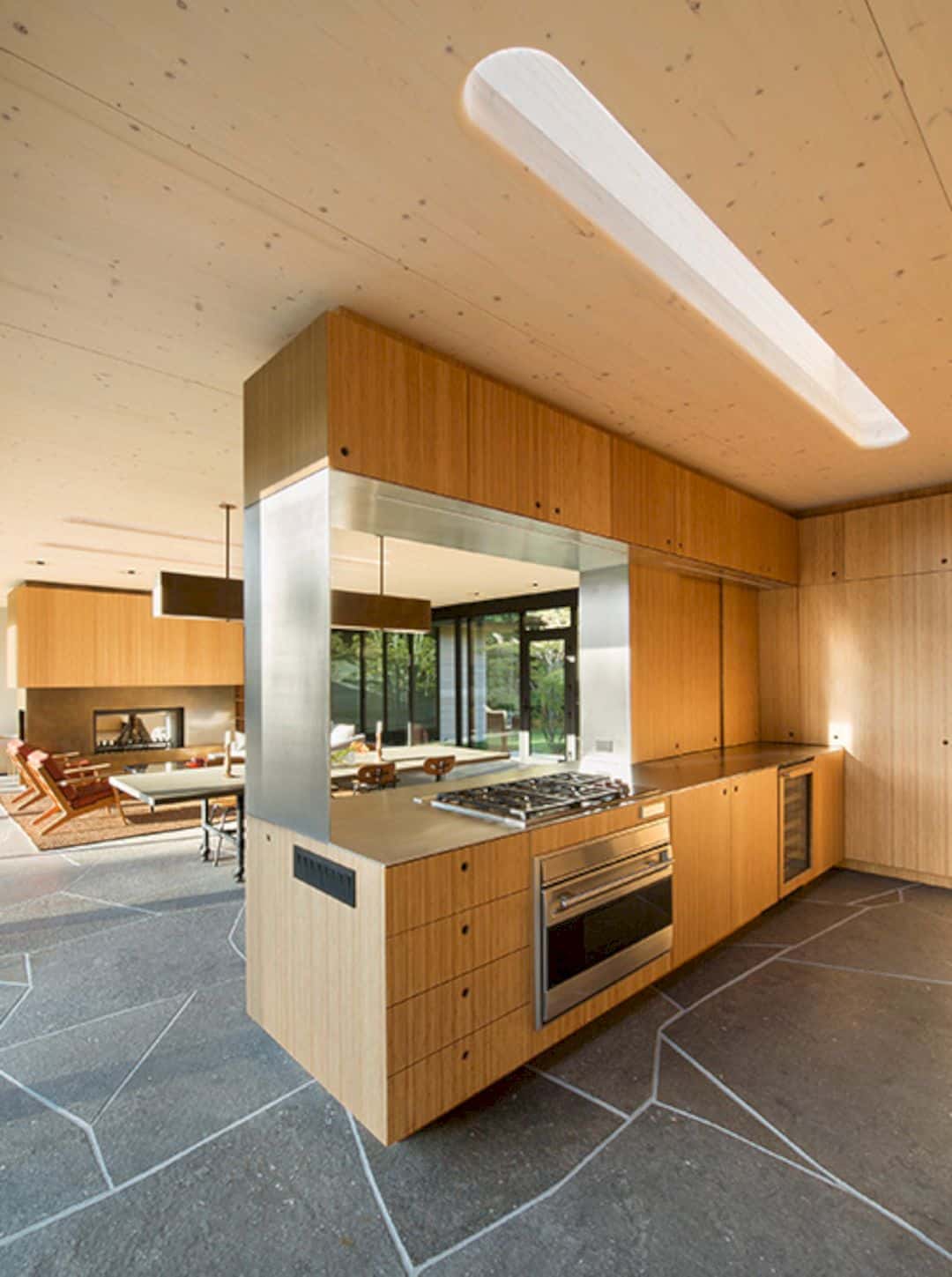
The new building system offers an ideal solution and brings a warm character to this single-family residence. Additional building systems are also integrated into the prefabricated panels of the house, including the lights, skylights, and active shading systems. These components are manufactured and combined to create the best structure for the house.
Materials
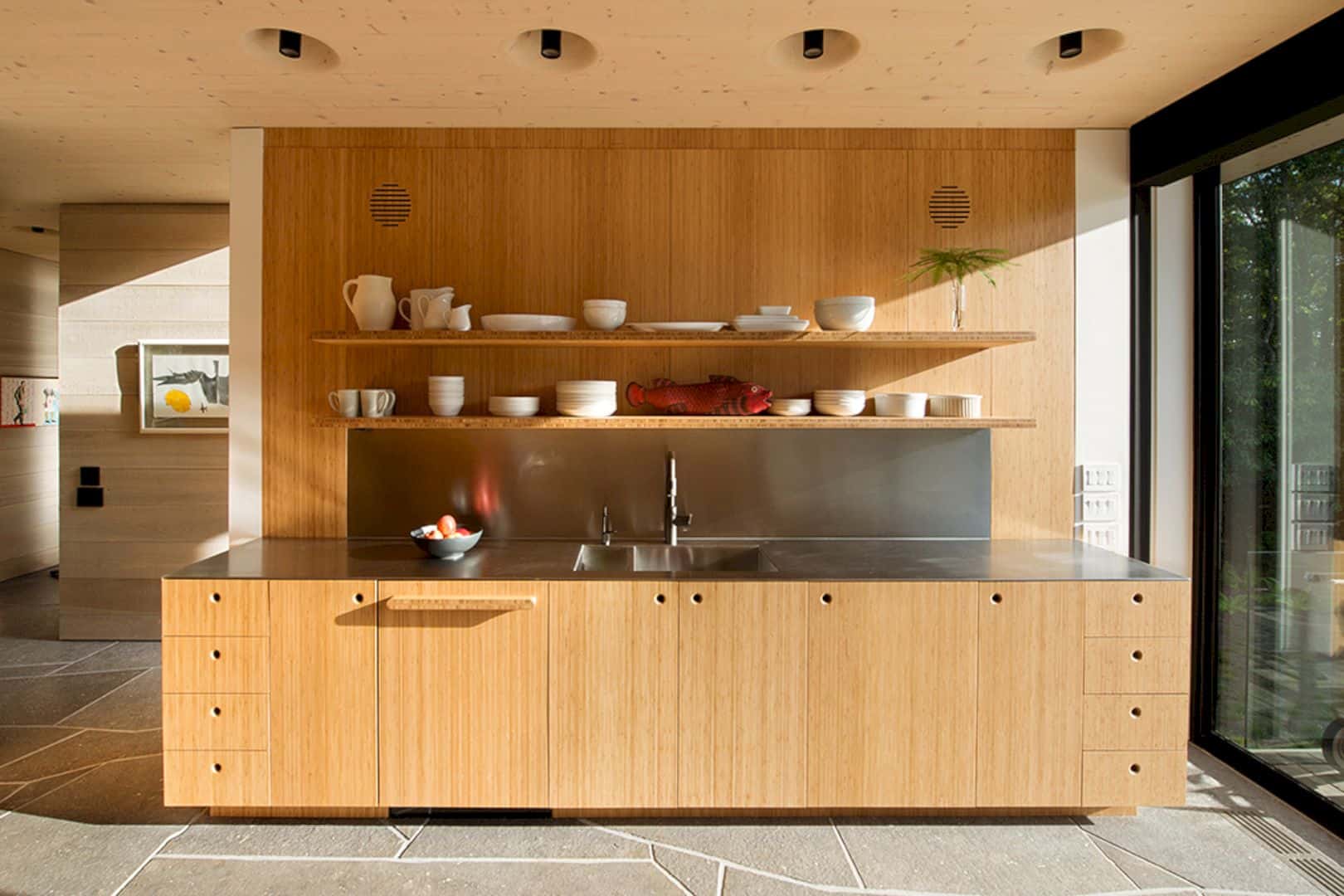
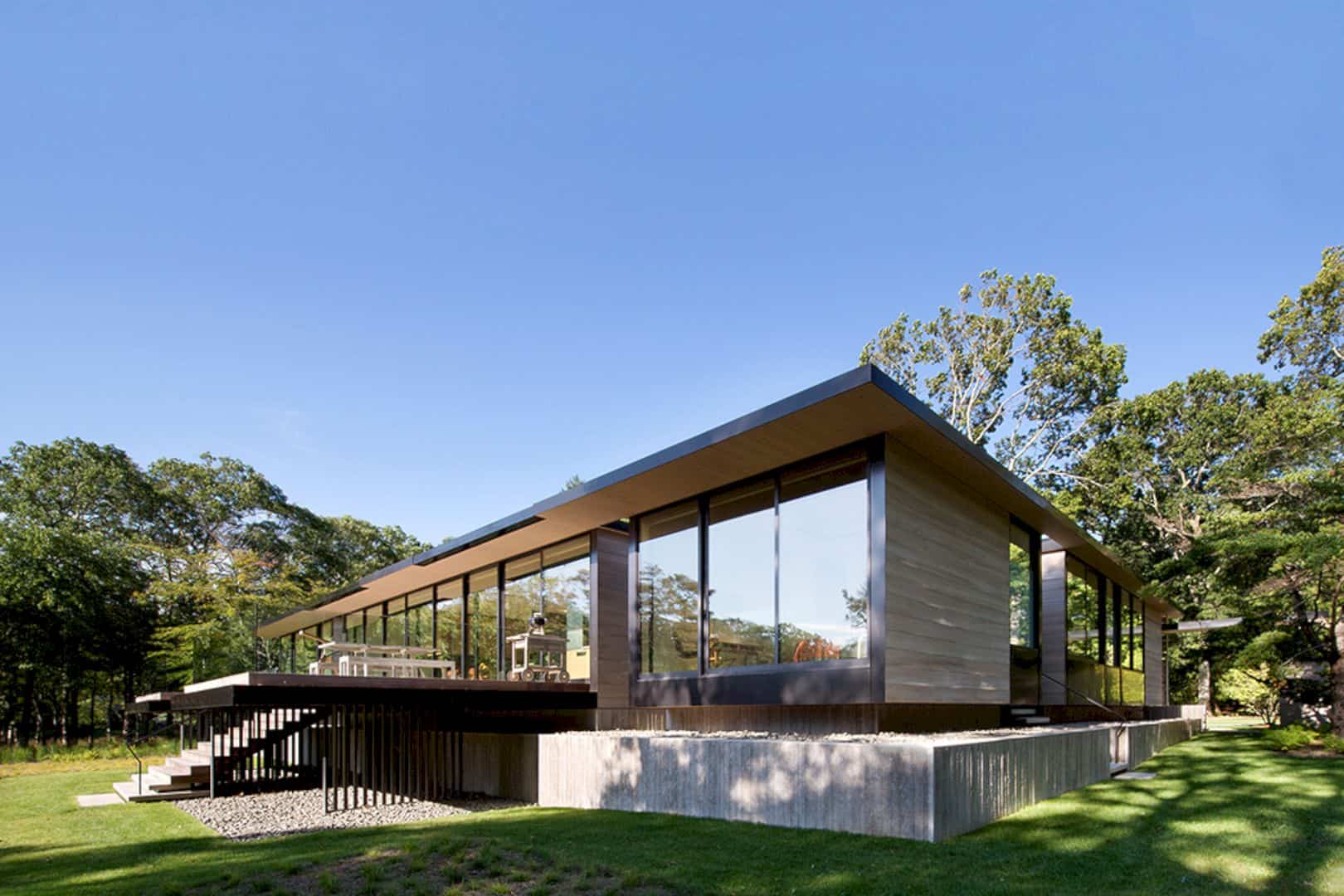
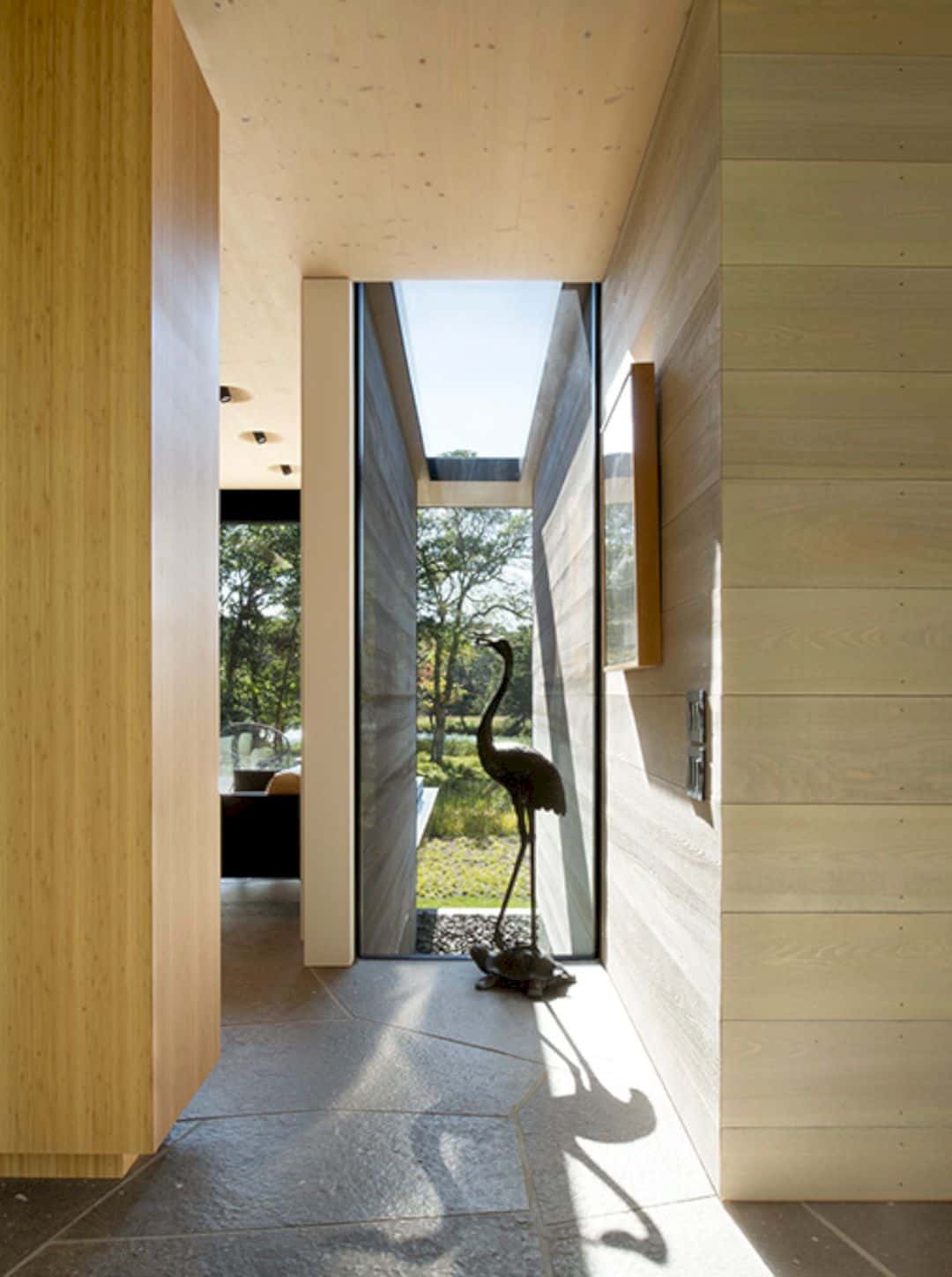
The steel columns of the house walls are revealed to highlight the structural tectonics. Some cabinets are made from bamboo plywood with a similar lamination technique to show the roof architecture on a smaller scale. Some additional materials are also used to heighten the warmth sense, including the large cypress boards that coalesce the exterior and interior space. The fireplace is made from a burnished bronze, act a central public zone.
Elevation
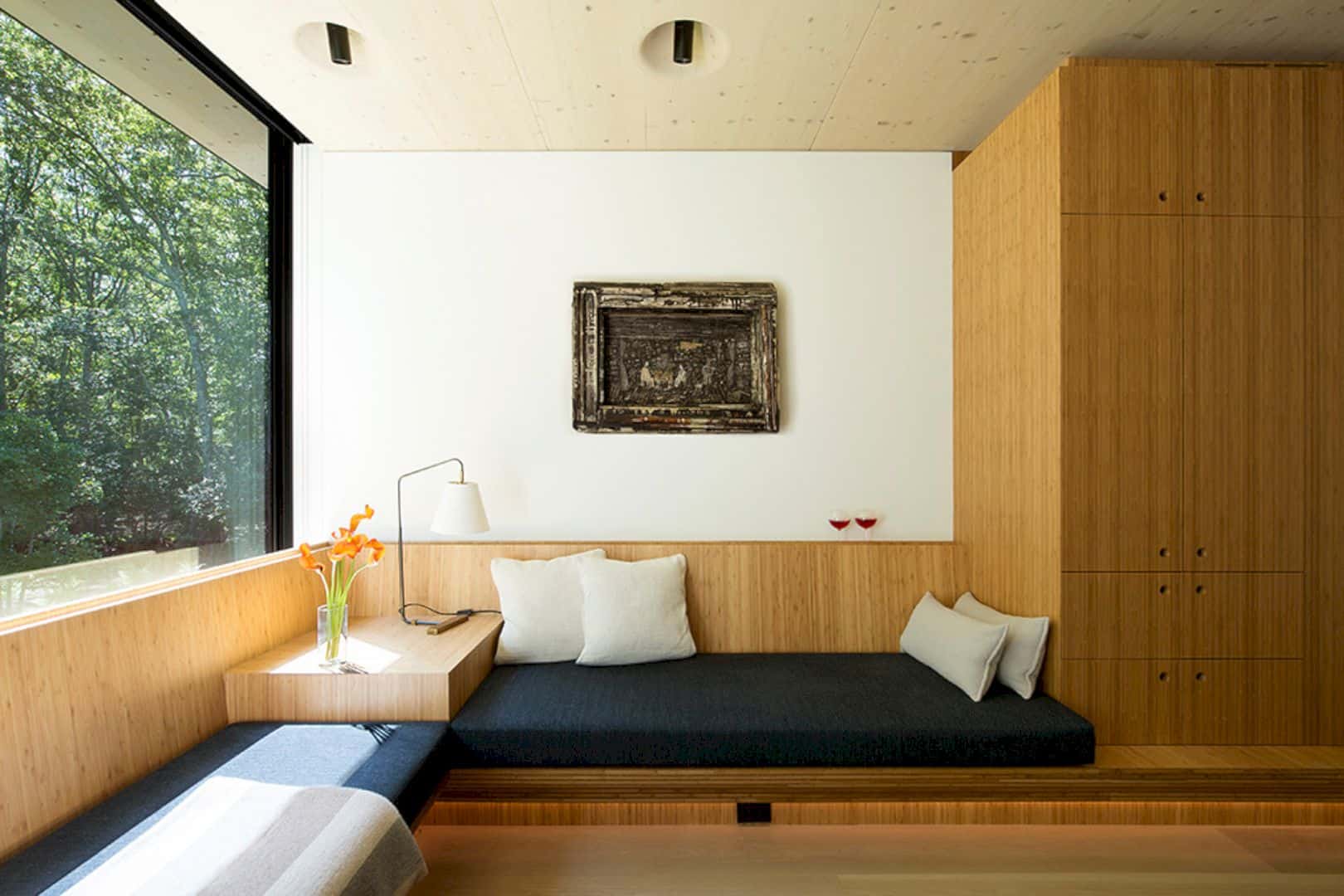
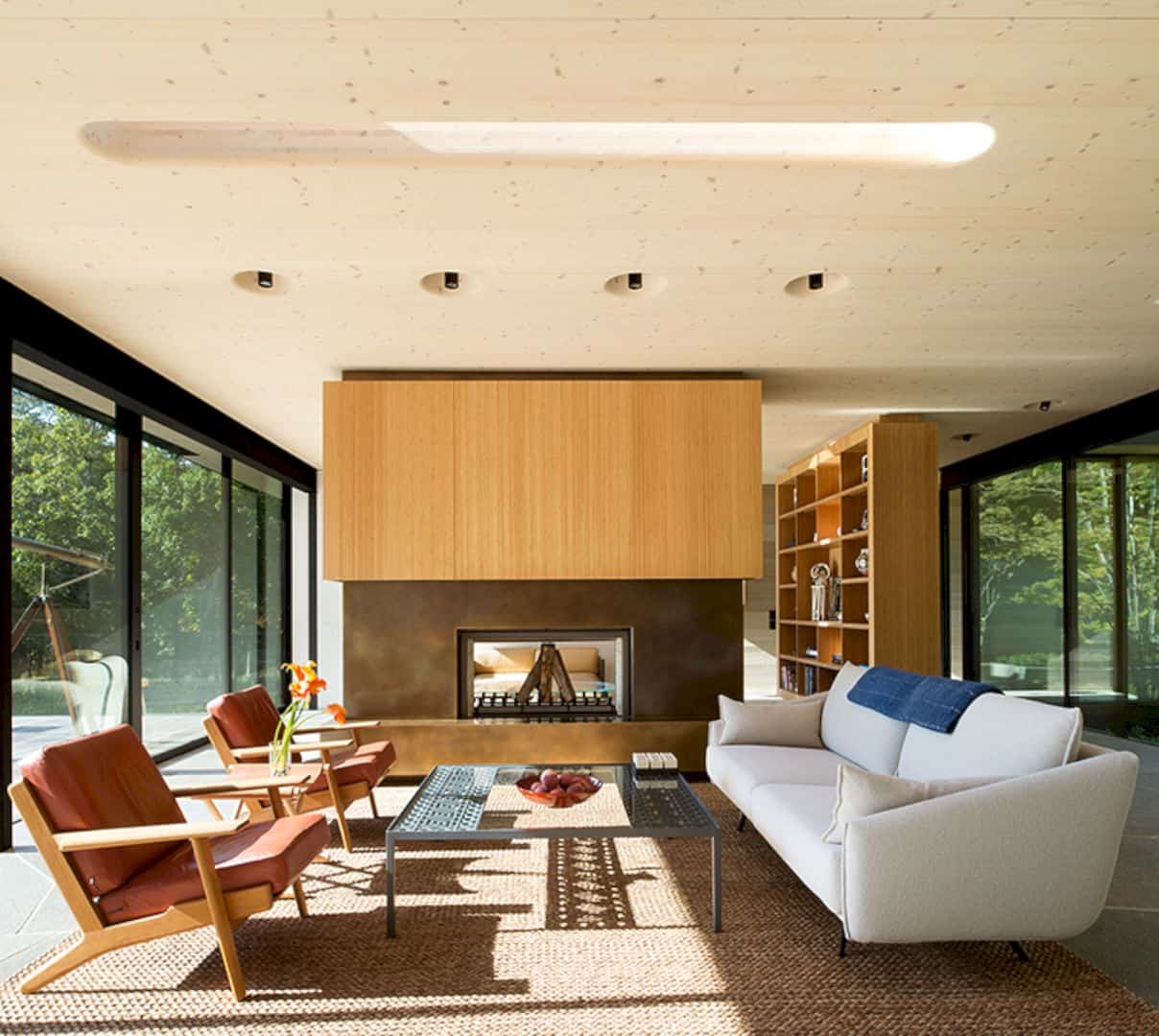
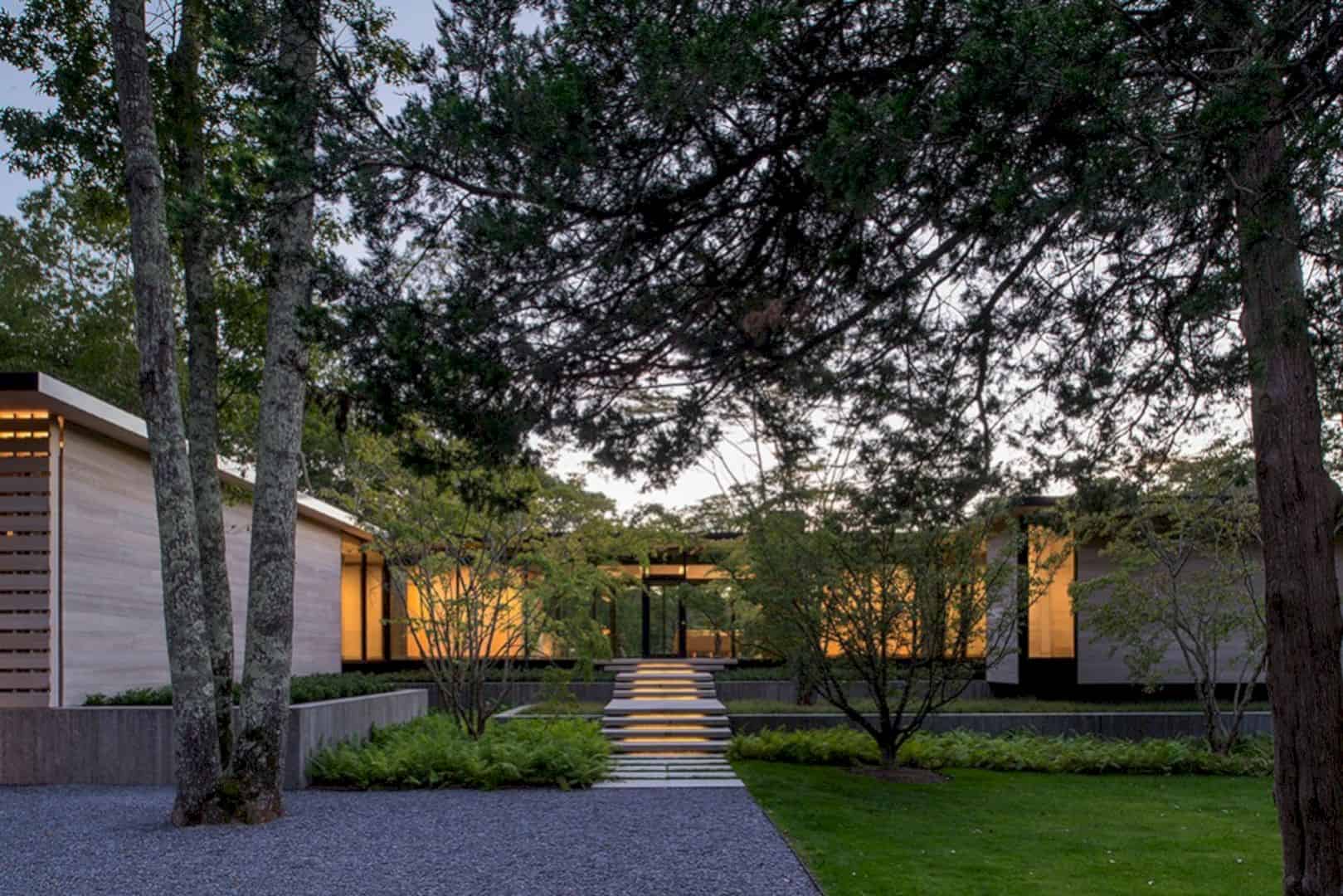
In order to comply with the requirements of the new flood zone, this house is elevated above the floor level. This kind of elevation change is softened by some terraces. The foundation is recessed on the waterside in the shadows, making the house looks floating above the ground. The interior itself is arranged well, so the water views can be expanded.
Georgica Close
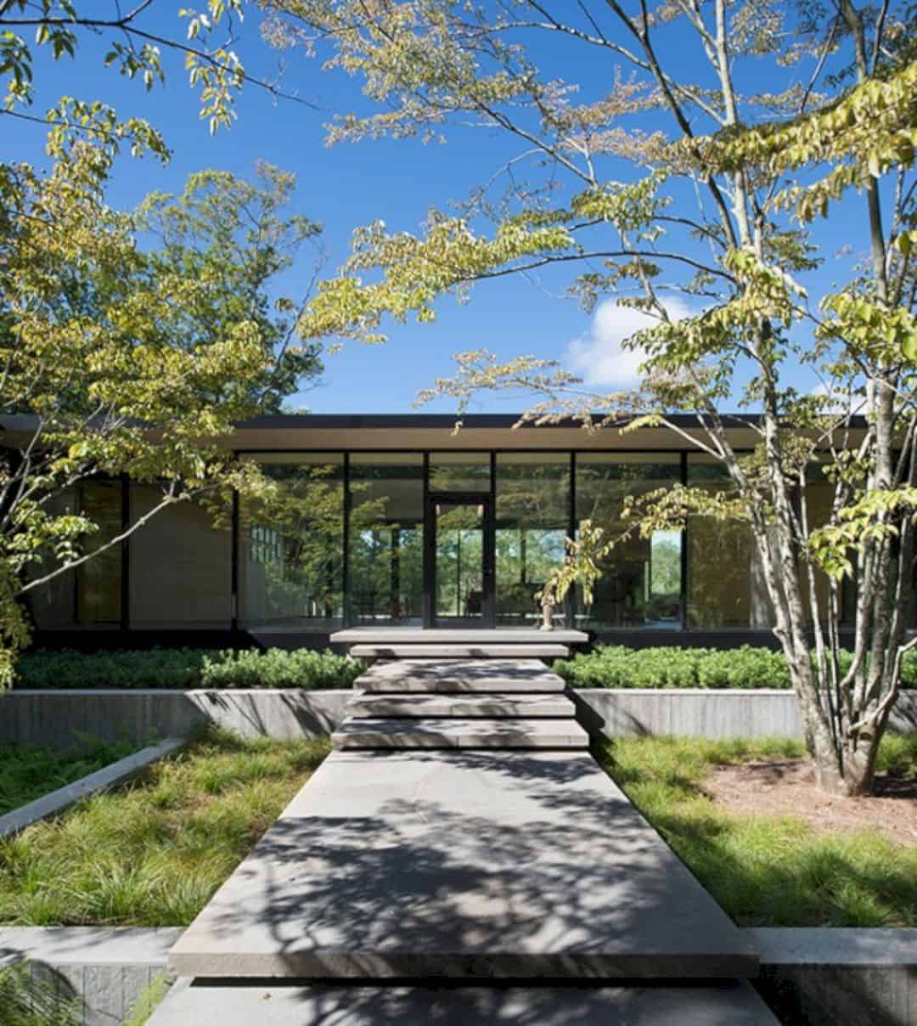
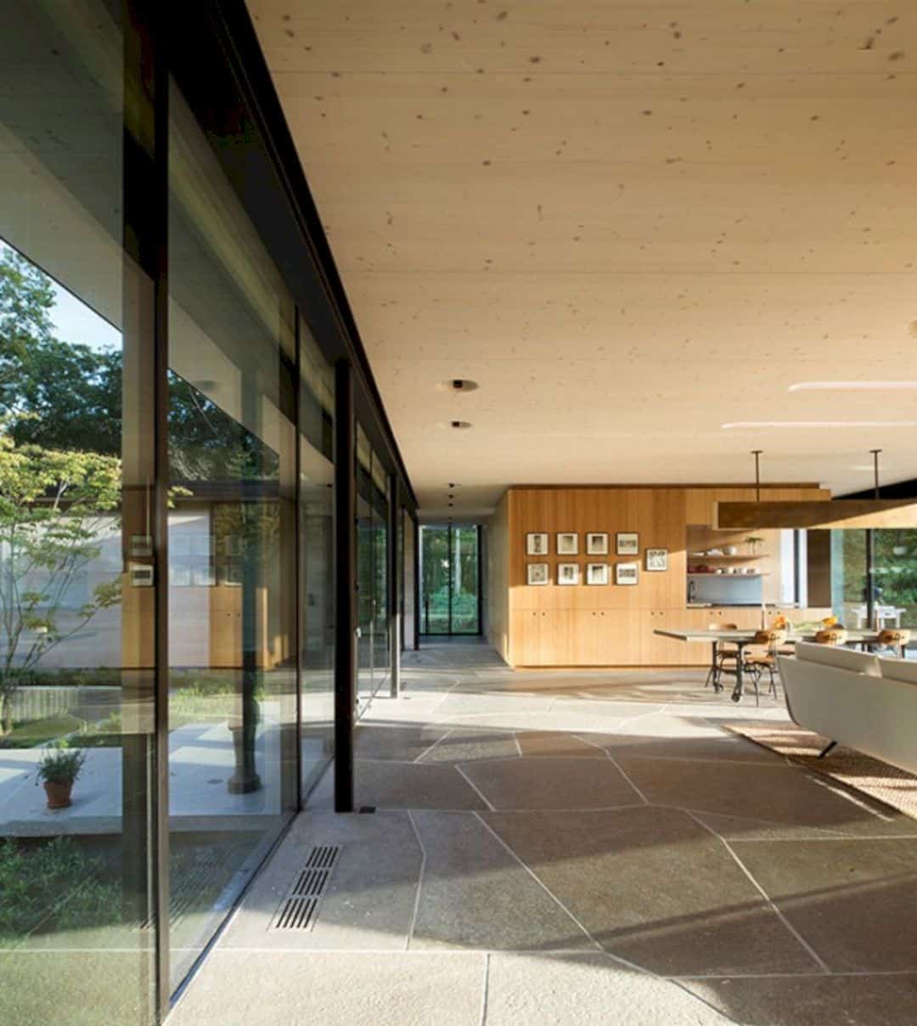
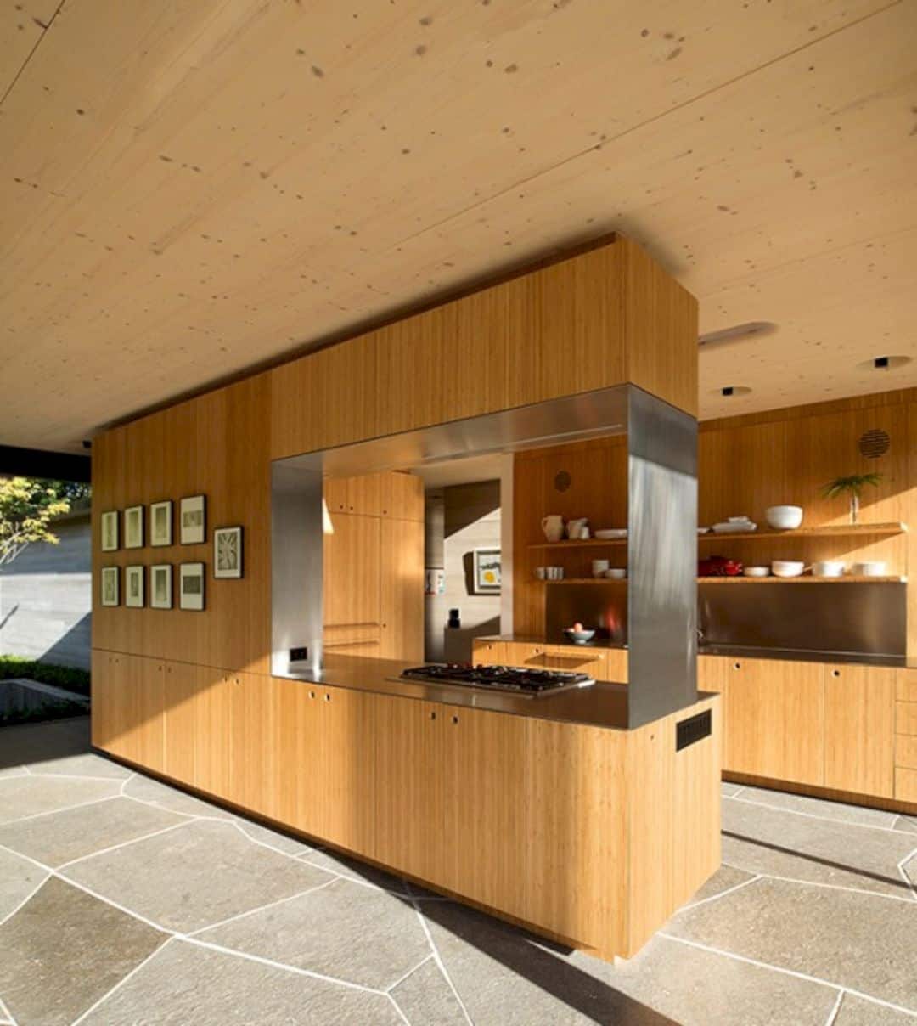
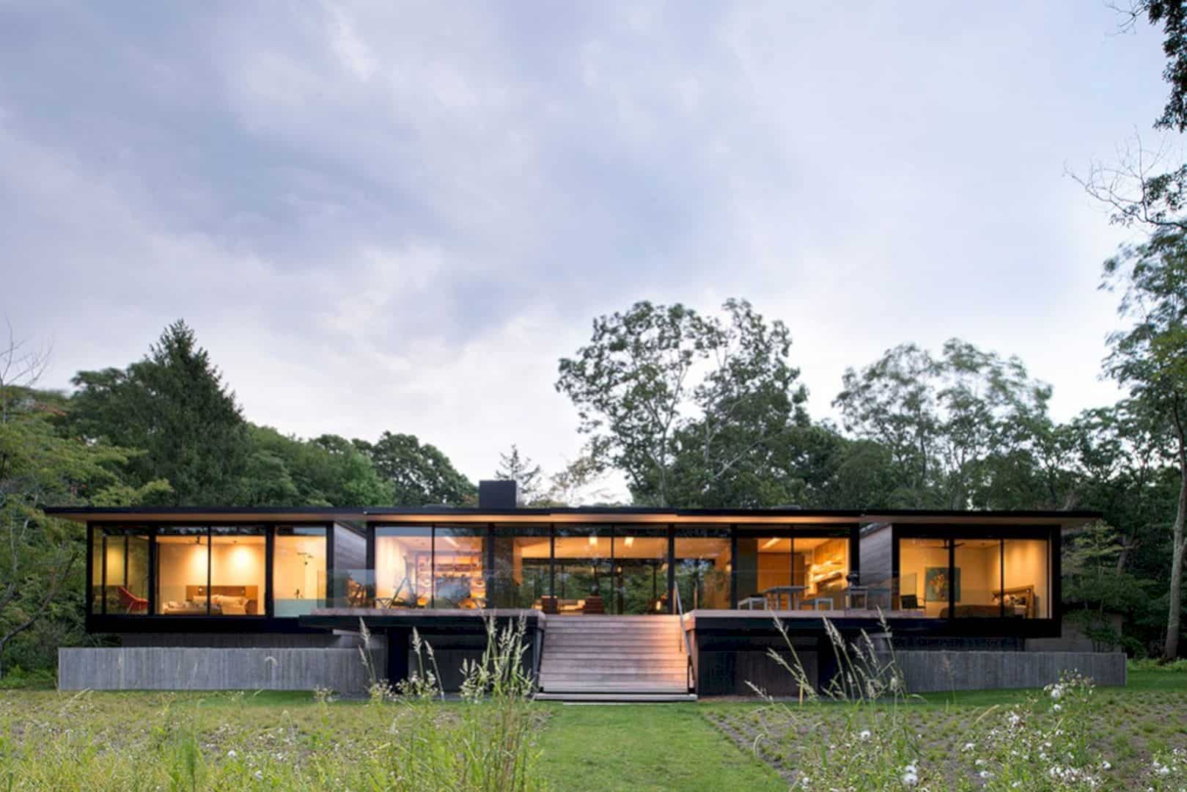
Discover more from Futurist Architecture
Subscribe to get the latest posts sent to your email.

